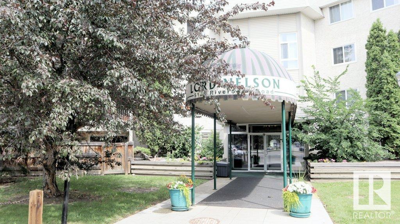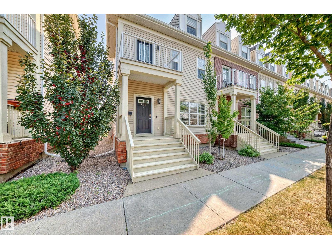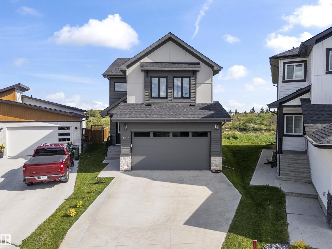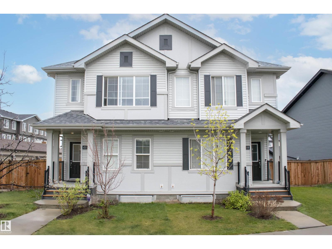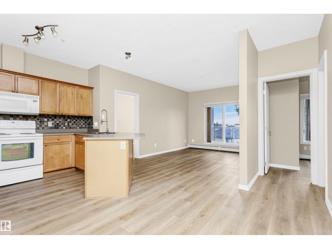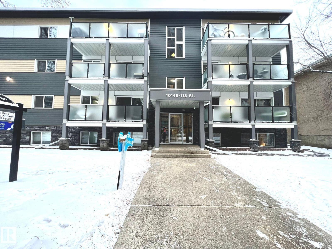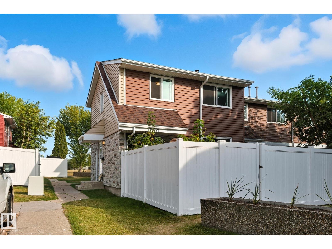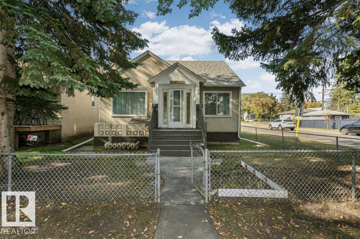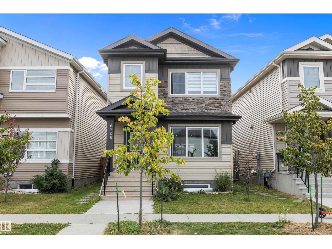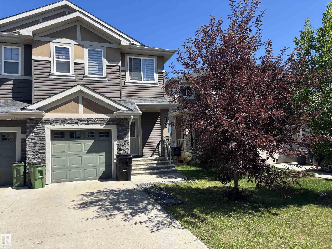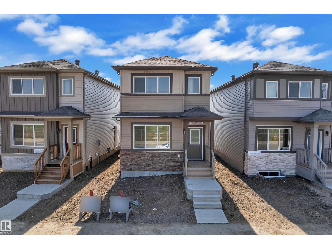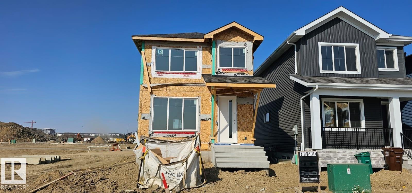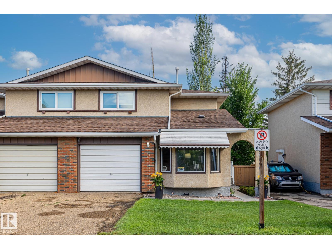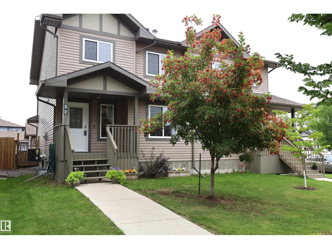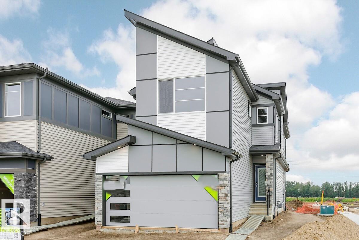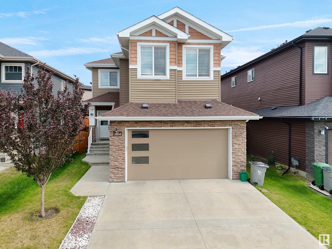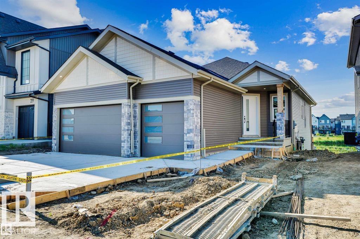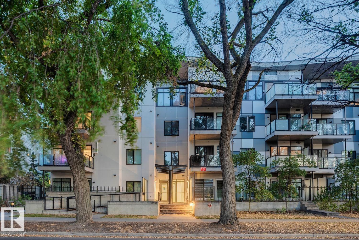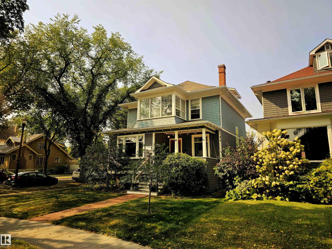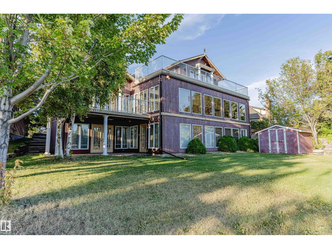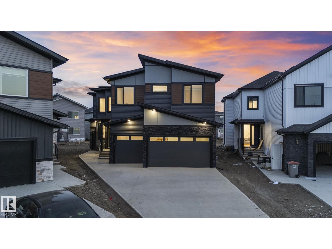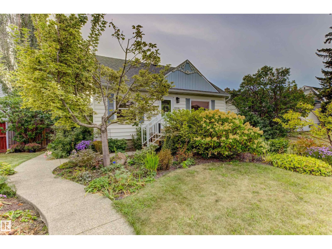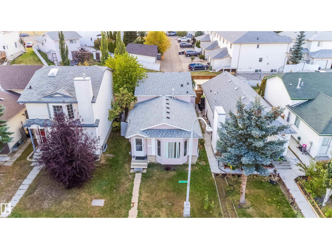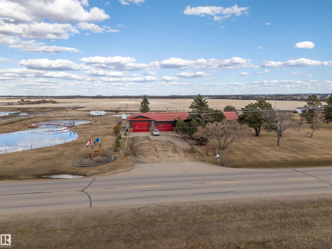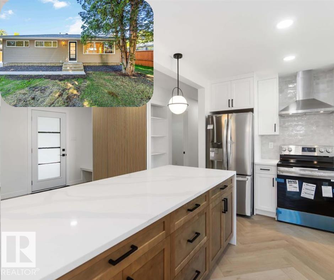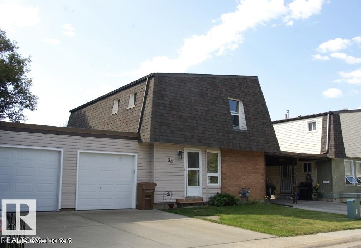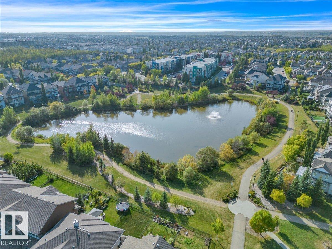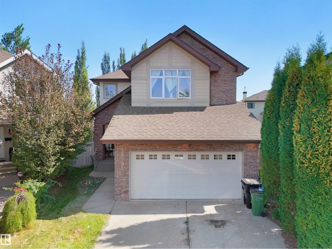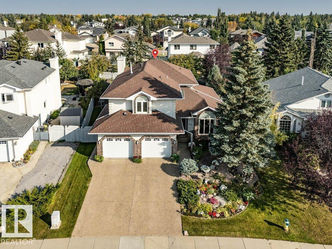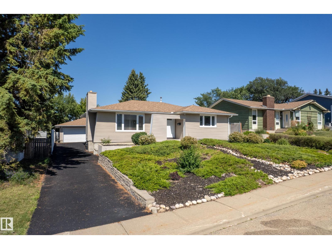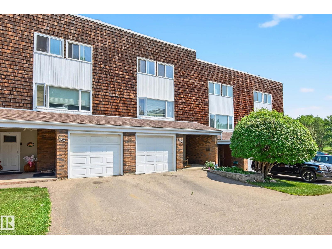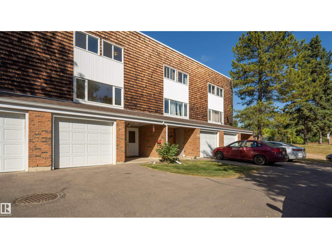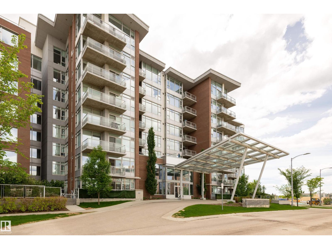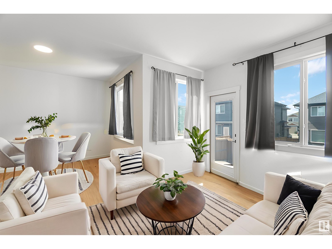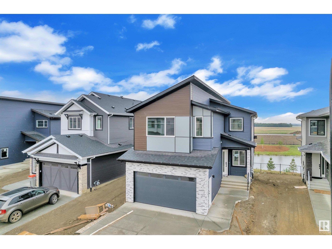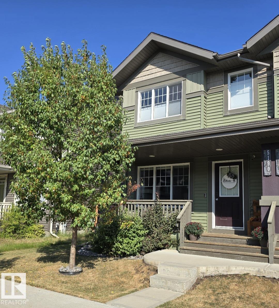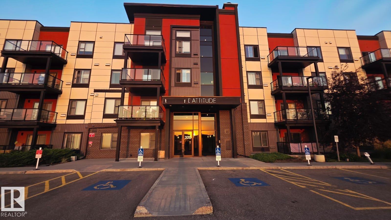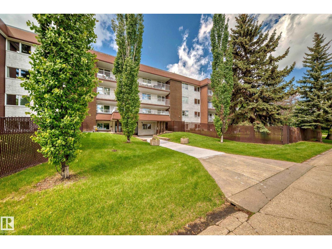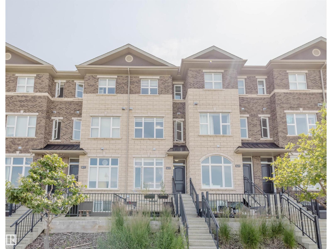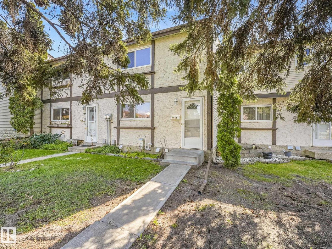#111 5125 Riverbend Rd Nw
Edmonton, Alberta
Exceptional Opportunity in Riverbend! Discover unbeatable value in this beautifully maintained main floor 1 bedroom condo—perfect for first-time buyers or savvy investors. Located in one of Edmonton’s most desirable communities, this bright and spacious unit features an open-concept layout with generous living and dining areas & large primary bedroom. The kitchen offers extended countertops, ample cabinetry, a dishwasher, and a large pantry/storage room. Enjoy the large windows and access to an oversized Patio, seamlessly expanding your living space. Building amenities include elevator access, laundry on every floor, a guest suite, energized covered parking, and even a pool! Prime location with convenient access to major routes and steps from river valley trails. Welcome home to comfort, convenience, and lifestyle in Riverbend! (id:42336)
Maxwell Progressive
#8 4367 Veterans Wy Nw
Edmonton, Alberta
Welcome to The Terraces of Griesbach! You’ll love this beautifully maintained END UNIT offering over 2,100 sq ft, 3 bedrooms, 2.5 baths & a DOUBLE GARAGE. Charming curb appeal leads into a bright main floor with 9’ ceilings, rich hardwood & a cozy living room fireplace. The kitchen features ample cabinetry, stainless steel appliances, pantry & an island overlooking the dining area. A guest bath & mudroom complete this level. Upstairs boasts 2 spacious bedrooms (one with balcony), a 4-pc Jack & Jill bath & flex space. The top floor is your private LOFT PRIMARY SUITE with a walk-in closet & ensuite. The unfinished basement awaits your vision. Enjoy the HUGE fenced, landscaped yard with garage access. Steps to schools, Beaumaris Lake, parks, trails & shopping! (id:42336)
Maxwell Challenge Realty
6205 46 Av
Beaumont, Alberta
If looking in Beaumont dont miss this Situated on a HUGE PIE SHAPED LOT sits this stunning, FULLY Landscaped ,turn key home, This home is the perfect home for the growing family offering 3 bedrooms, bonus room and den. The main level finishes have been tastefully curated to bring a seamless design with beautiful flooring stretching the entire main level, upgraded plumbing and lighting. The main floor includes a huge living room with an electric fireplace, a nicely situated dining area that sits off the stunning kitchen that features a butlers walk though pantry, comes fully equipped with stainless steel appliances and complimented with quartz countertops. The upper level is where you will find the generous sized bonus room, a den perfect for the home office and 3 spacious bedrooms. The primary bedroom is absolutely stunning and features large windows, a walk-in closet and a spa-like ensuite fully equipped with a free standing tub, custom shower and his and her sinks. The home includes spacious garage . (id:42336)
Maxwell Polaris
4319 Cooke Ln Sw
Edmonton, Alberta
Welcome to the much sought after community of Chappelle! It is known as a family friendly community complete with parks, schools, public transportation, shopping, dining and more! On the main floor you will find the open concept kitchen/living area to be bright and open. The kitchen offers plenty of cupboard and counter space, perfect for entertaining. Off the kitchen is where there is access to a private yard and a detached dbl garage.Upstairs you will find three well sized bdrms. You will love the ensuite and walk-in closet in the master bdrm! The basement has a one bdrm completely self contained legal suite. Perfect as a mortgage helper! (id:42336)
Professional Realty Group
#315 226 Macewan Rd Sw
Edmonton, Alberta
Discover this immaculate and inviting 3rd-floor unit in Macewan Community! It offers 857 sq. ft. of living space, featuring 2 bedrooms, 2 bathrooms, in-suite laundry, and one underground parking. Condo fee includes electricity, water, and heat. As you enter the foyer, you'll instantly feel at home. A bright, open kitchen boasts countertops and loads of cupboard space. The living room is bright & roomy, featuring sliding doors leading out to a north-facing patio. The primary bedroom has a walk-through closet & 3 piece ensuite, while the 2nd bedroom enjoys its own 4-pc bathroom. This fantastic location is within walking distance of all the amenities. Close to public transportation, Anthony Henday, and the International Airport. Upgrades: New Vinyl Plank throughout (July 2025). (id:42336)
Century 21 Masters
10145 113 St Nw
Edmonton, Alberta
ATTENTION ALL INVESTORS. Welcome to an exquisite fully renovated Condo unit in The Reputable neighbourhood of OLIVER. This 1 Bed and 1 Bath offers not only simplicity but the perfect starter home for both savy investors looking to get started in real estate investing or growing their portfolio/and or PERFECT Starter for anyone looking to get return on investment and capitalize on opportunity set out in the well known neighbourhood of Oliver with an Abundance of nearby amenities and LOW CONDO FEES. MacEwan university with just minutes away, along with easy access to downtown. (id:42336)
Exp Realty
13251 47 St Nw
Edmonton, Alberta
RARE FIND in Sifton Park! This fully renovated 3-bedroom, 1.5-bath townhome showcases modern style throughout. Step inside to a bright, open main floor featuring brand-new commercial-grade LVP flooring, a white kitchen with quartz countertops, stainless steel appliances, and a stunning tile backsplash. Upstairs, you’ll find 3 spacious bedrooms with new carpet and a sleek, updated 4-piece bathroom. The fully finished basement adds extra living space, perfect for a family room, home office, or gym. This pet-friendly complex is ideally located across from Kennedale Ravine with access to trails and off-leash areas, plus walking distance to transit, Costco, Superstore, Walmart, Home Depot, and dining options. Fully renovations inside and out, this home is the perfect blend of comfort, convenience, and low-maintenance living. (id:42336)
Royal LePage Noralta Real Estate
11248 85 St Nw
Edmonton, Alberta
Fantastic 1st time buyer, large family or redevelopment opportunity Zoned RM h23 Medium Scale Residential, 33x120 CORNER LOT in a prime central location! Just across the street from Parkdale Park & Community Centre, minutes to the River Valley, Commonwealth Stadium, Stadium LRT & Borden Park. This property offers exceptional convenience & potential. The home features 2 bedrooms up (used to be 3), King size master, 4pc bath, spacious living room w/original hardwood, coved ceilings, dining room w/built-in China cabinet & storage. SEPARATE ENTRANCE to basement with 2nd Kitchen, gas line for stove, living room, 2 more bedrooms, 3pc bath & lots of storage. Mature trees surround the property. Large yard offers room for future expansion or outdoor enjoyment. Double garage w/2 workshops inside adds to the appeal. Whether you’re looking to renovate, rent, or rebuild, this is a great chance to invest in a growing, vibrant area close to downtown & major amenities! Shingles 2015, Furnace 2018, basement flooring 2022! (id:42336)
Homes & Gardens Real Estate Limited
#304 10524 77 Av Nw
Edmonton, Alberta
Live steps from Whyte Ave in this stylish, freshly renovated corner unit 2-bed, 2-bath condo in Queen Alexandra! With just under 950 square feet, this open-concept home is filled with natural light from multiple windows and features new paint and luxury vinyl plank flooring throughout, giving the space a fresh and modern look. Enjoy a sleek kitchen with stainless steel appliances, an electric fireplace, and a spacious balcony. The primary suite includes a walk-in closet and full ensuite. Additional highlights include in-suite laundry, heated underground tandem parking for 2, secure storage, and a building with an elevator and common room. Heat and water are included in the condo fees! Walk to shopping, cafes, and the University of Alberta. Rents for over $2,000/month — ideal for investors or owners alike. Quick possession available! (id:42336)
RE/MAX River City
6209 66 St Nw
Beaumont, Alberta
RARE Find! Whether you're an investor, or a homebuyer looking to combine rental income with your living space, this well maintained home is the answer! Perfectly located in the much sought after community of Ruisseau, this home has THREE separate dwellings, including a LEGAL BASEMENT SUITE & GARAGE SUITE. The main floor boasts an open-concept living, dining, & kitchen area with upgraded appliances and plenty of cupboard/counter space for entertaining or a relaxing evening with family. Upstairs, is 3 well sized bedrooms. You will love the master bedroom with its walk in closet and ensuite. Upstairs also boasts a family room for even more living space. BASEMENT: Separate side entrance to a completely self contained 1-bedroom suite is 677 ft2. It includes a spacious living area/kitchen and in suite laundry. GARAGE SUITE: This 451 ft2 one bedroom suite is bright (id:42336)
Professional Realty Group
6694 Cardinal Rd Sw
Edmonton, Alberta
Excellent location 2 story Half Duplex in Chappelle with over 1360 SQF above grade, backing on a green space & a pond with walkout Developed Basement to a beautiful patio. On the main level there is a good size Kitchen with Granite counter top and stainless steel appliances opened concept to the Nook & bright living room with Tile surrounded fire place, facing the view to the green space and pond with access to the gorgeous Balcony. Upstairs you have the large master bedroom with it's own en-suite, two other good size bedroom and main bathroom plus a good size loft. The house has a large fenced backyard that face the pond, attached garage, close to transportation, walking trails, shopping center and easy access to the highway and airport (id:42336)
Homes & Gardens Real Estate Limited
1029 Aster Bv Nw
Edmonton, Alberta
Discover modern living in Aster, one of Edmonton’s most desirable communities, with this beautifully crafted Impact Home where style and function meet seamlessly. The main floor features 9-foot ceilings that enhance the bright, open feel, while the gourmet kitchen takes center stage with quartz countertops, elegant cabinetry, and a stylish tile backsplash—ideal for both everyday meals and entertaining. The living and dining areas flow effortlessly, complemented by a convenient half bath. Upstairs, the primary suite is a true retreat with a 4-piece ensuite and walk-in closet. Two additional bedrooms, a full bathroom, and upper-floor laundry add everyday comfort. A separate side entrance to the basement offers future potential for a suite or added living space. Built with quality and care, this home is backed by the Alberta New Home Warranty Program—because your new beginning deserves complete confidence. (id:42336)
Exp Realty
43 Rosa Cr
St. Albert, Alberta
COMES WITH DOUBLE DETACH GARAGE.....OVERSIZED GARAGE WITH 10 FEET HIGH GARAGE DOOR...HIGH CEILING INSIDE GARAGE. Custom Built 1650 SQFT. OPEN TO ABOVE HIGH CEILING IN FRONT ENTRANCE. This home offers you Den on Main floor. Separate entrance to basement. Option to develop 2 bedroom legal basement. Built on single family lot. 3 Bedrooms on second floor. Huge living room with big windows and 8ft high front entrance door. Electric fireplace with Mantle and wood Panel. Custom kitchen cabinets with huge dinning area. 12 feet long kitchen island with Quartz counter top. Soft close doors and drawers with quartz counter tops. GAS Line for Cook top. Master Ensuite with soaker tub and standing custom shower. Under mount sink with premium Quartz counter tops. Upgraded interior finishes with Maple hand rail to the second level. Covered Veranda with precast concrete stairs. Indent ceilings and feature wall in Master bedroom. High efficiency Furnace and Tank. Much more..... (id:42336)
Century 21 Signature Realty
10940 Beaumaris Rd Nw
Edmonton, Alberta
Come and check out this practical awesome half duplex in Lorelei close to Beaumaris Lake! This very well kept, pride of ownership home has three bedrooms two bathrooms, finished basement and single attached garage. The condo fees are reasonable and the location is excellent in a culda sac!! The neutral paint, beautiful floors and large kitchen with adjoining massive dining room lead to a semi-private good size backyard. The kitchen has a farmhouse sink stainless steel appliances and an abundance of natural light. On the upper level where you live on the primary bedroom which is a very good size and two other bedrooms that can easily accommodate children's furniture and belongings. The basement is ideal for storage with large storage room and an extra Flex space for workout equipment a home office or second family room. This home is ideal for a family, students, or anyone who enjoys a simple life with low maintenance fees. (id:42336)
Century 21 Masters
37 Radcliffe Wd
Fort Saskatchewan, Alberta
Located on a quiet tree lined street in the Community of Southfort. Only 1/2 block to the parks, ponds, playgrounds, walking/bike trails. This community is a lifestyle. With super easy access to to all amenities and commuter Highways. 1488.25 sq.ft 2 storey half duplex with a great open concept floor plan, ideal for the family & entertaining. Front veranda welcomes you into a large tiled front entry, double closets. Huge open living room, beautiful floors, big windows, gas corner fireplace w/mantle. Large family size dining room area, sunny very bright kitchen has Granite countertops, tons of cabinets, glass tile & pantry. Stainless steel appliances. Convenient main floor 2 piece wash room & laundry room. Upstairs you will find primary bedroom, walk-in closet, 4 piece ensuite bath & 2 other great sized bedrooms both have double closets & a 4 piece bath. Downstairs is fully finished w/family room/rec room, 3 piece bath shower jets, 4th bedroom. Back deck. w/BBQ gas, fully fenced, 2 gates, double garage. (id:42336)
Royal LePage Premier Real Estate
132 Richfield Rd Nw
Edmonton, Alberta
A rare gem in Millwoods! This fully renovated 6-bedroom, 2.5-bathroom bungalow offers 2,250 sqft of beautifully finished living space and is perfect for large families, investors, or multi-generational living. Featuring a SEPERATE entrance to a 3-BEDROOM BASEMENT , the home includes BRAND-NEW kitchens on both levels with modern cabinetry, countertops, as well as updated bathrooms with elegant finishes. Everything has been UPGRADED—flooring, paint, lighting, trim, doors, appliances, and hardware—making it completely move-in ready. The oversized double detached garage provides ample parking and storage. Located in a quiet, family-friendly neighborhood just a short walk from schools, parks, public transit, and all major amenities, this stunning property is the perfect blend of style, space, and convenience. (id:42336)
Maxwell Devonshire Realty
2371 Egret Wy Nw Nw
Edmonton, Alberta
Welcome to the KIERA! This ~2000 SQFT gem built by Bedrock Homes is located on a beautiful corner lot in the brand new subdivision of Weston at Edgemont! This home comes with 3 spacious bedrooms (+den on main floor), along with 2.5 baths and an open-concept design that will leave you speechless! The open-to-above great room with electric fireplace is the perfect entertainment space. The large kitchen is conveniently located in the rear of the home overlooking your spacious yard. Upstairs you will cross over a bridge overlooking the great room to your primary bedroom which contains a HUGE walk-in closet and 4pc bath with dual vanities and stand-up shower. Completing the second floor is 2 oversized bedrooms, laundry, a 4pc main bath, and a massive bonus room! (id:42336)
Bode
3804 48 Av
Beaumont, Alberta
Experience modern comfort with this fully equipped, move-in-ready 2170 Sqft home! Enjoy the convenience of open to above living area with 18' ceilings, main floor den / office with 3 bed 2.5 bath and bonus room, House is equipped with double washers and a built-in dryer, perfect for busy households. The kitchen shines with a built-in oven, electric countertop stove, built-in dishwasher, hood fan, and refrigerator, making cooking and cleanup a breeze. Smart garage control with opener, telus safety system hardware adds security and ease, while curtains, blinds, and stylish window coverings provide privacy and a touch of elegance. Plus, benefit from a 2 bed, 1 bath developed basement with separate entrance—ideal for extended family, or guests. Designed for both function and flair, this home offers the perfect blend of everyday efficiency and contemporary style. Don’t miss it! (id:42336)
Royal LePage Arteam Realty
#503 12207 Jasper Av Nw
Edmonton, Alberta
Own a piece of history atop Victoria Park Road, overlooking Victoria Golf Course & North Saskatchewan River. Valleyview Manor, a heritage building originally developed by prominent architect Gordon Wynn & philanthropist Francis Winspear. Solid concrete construction with brick exterior & underground secured parking. Modern neural color palette invites you through this spacious 1003sf- 2 bedroom & 2 bathroom condo. Generous sized living room w/private balcony & panoramic river valley views. Dining nook will accommodate most furniture arrangements. White & bright kitchen with pantry storage. Primary bedroom will house a king sized set & is complete w/double walkthrough closets & 4pc ensuite. 2nd bedroom can be used as private office or hobby studio & 3pc bathroom with walk-in shower. Great views from all rooms. Laundry directly outside unit. Indoor garage stall & secured storage. Double security entry doors & large lobby/lounge. Well managed complex in the most convenient location, steps from all amenities. (id:42336)
RE/MAX Elite
27 Rosewood Wy
St. Albert, Alberta
WALKOUT BUNGALOW ON POND....TRIPLE CAR GARAGE...Ready to Move. North facing Walkout Bungalow with lot of sun and privacy in the back. 46 wide lot with huge backyard. Open floor plan with 10 feet high ceiling on the main floor and 9 feet high in the basement. Custom Built with Premium Finishes and quality work. Heated Floor in Master En-suite. Master Ensuite with free standing soaker tub and custom shower. Huge Living room Fireplace with Porcelain slabs. Custom Cabinets with glass doors and pantry. Premium counter tops with waterfall and quartz backsplash. Open dining area with 8 Feet high patio door to walkout deck with pond view. 36 feet wide deck has access from dinning nook and master bedroom. Deck will be finished with vinyl floor and metal railings. Custom cabinets in walk in closets. Rooms are beautifully finished with Feature walls and wall panels. Main floor laundry. Additional bedroom with closet. Front facing den with wainscotting. Unfinished walkout basement for future development. DON'T MISS. (id:42336)
Century 21 Signature Realty
4803 52 Av
Thorsby, Alberta
This Immaculate Home shows off its Beauty Inside and Out! Past the Covered Front Deck enter the Main Floor of the home. The Main Floor hosts an open Kitchen, Dining, and Living room with custom wood beams throughout. The Primary Bedroom has a Walk-In Closet, and a 3 Piece Ensuite Bathroom while another Bedroom and 4 Piece Bathroom Conclude the main floor. The Fully Finished Basement Hosts Two more Bedrooms, a 3 Piece Bathroom, Laundry Room, Utility Room, and Extra Storage. The Upper Loft Level is cozy with wood cladded vaulted ceilings Throughout. The Oversized Double Attached Garage is Heated and has an extra added work space. The Back Deck has a Covered Pegula & Gas BBQ Hookup Overlooking the Private, Treed, Fenced Backyard. This Home has many upgrades including Air Conditioning, a Radon Mitigation System, Battery Back Up Sump Pump, Hardie Board Siding, Hardwood Floors, Chain link Fence, and More. This Pride of Ownership property must be viewed in person to appreciate everything it holds Inside and Out! (id:42336)
RE/MAX Real Estate
#304 10837 83 Av Nw
Edmonton, Alberta
Spacious and stylish, this 3rd floor condo in the sought-after William off Whyte building offers urban convenience in the heart of Garneau. With 2 bedrooms, 2 bathrooms, plus a versatile den, this home provides plenty of room for professionals, students, or investors alike. The open-concept floor plan features a contemporary kitchen with sleek cabinetry, quartz countertops, and stainless steel appliances, flowing seamlessly into the bright living and dining area. Large windows fill the space with natural light, and the massive private balcony is ideal for morning coffee or evening relaxation. The primary suite includes a walk-through closet and a beautifully appointed ensuite, while the second bedroom and full bath are perfect for guests or roommates. A functional den adds flexibility as a home office, reading nook, or creative space. Additional highlights include in-suite laundry, and titled underground parking. Located just steps from Whyte, the U of A, cafés, and local shopping, this gem has it all! (id:42336)
Real Broker
10804 125 St Nw
Edmonton, Alberta
An iconic vision in Westmount’s Architectural Heritage Area, this residence is a showcase of early 1900s character seamlessly renewed for contemporary living. Offering over 3,284 sq ft of finished living space, it has been thoughtfully restored with a replaced foundation allowing for a full-height basement (w/ kitchenette & separate entry), new insulation, newer hot water heater, & updated windows. Character details shine alongside modern comforts: central A/C, a sun swept deck off the 2nd bedroom overlooking a dreamy tree-covered yard with 2 sitting areas, oversized double garage, and welcoming front veranda, and attic space which has been converted into a bonus room. Dream kitchen incl. custom cabinetry, upgraded S/S appliances, crisp countertops. Upstairs, feat. 4pc bath and 3 generous bedrooms (1 converted into laundry suite) as well as expansive primary w/ 2 pc ensuite, dressing room, and access to sunroom. Mere steps from all the shops and eateries of famed 124th St. puts you in the heart of it all. (id:42336)
RE/MAX Professionals
1602 106 St Nw
Edmonton, Alberta
Location is unbeatable! Over 6000 sqft of living space in this unique 2 story walkout in the respected & admired community of Bearspaw. This spectacular home as a total of 5 fireplaces, 4 being double sided, in the dining & living areas on the main floor & lower level.The main floor has a bedroom/den at the front entrance, 1.2 bath, large laundry room with a sink & cabinets. 2 Access points to the basement, Access to the triple insulated garage, kitchen with a dinette area , family room with a gas fireplace & access that overlooks the pool/jacuzzi level. The upper level has 3 very large bedrooms & a 4 pc bath. The primary suite has 2 closets, 5 pc ensuite, access door that leads down to the pool & double patio doors that lead to the patio which is the full length of the house.There is also a den with access to the patio as well.The walkout lower level has a bar, dining & living area, lots of storage & access to the pool area. The backyard is incredible, lots of space. This property is a real gem. (id:42336)
Homes & Gardens Real Estate Limited
#6020 19 St Ne
Rural Leduc County, Alberta
Welcome to your extraordinary future home in IRVINE CREEK North, Leduc county – a stunning blend of LUXURY, MODERN DESIGN, and INCOME POTENTIAL! This custom prairie-modern 2-storey offers almost 4000 SQ. FT. of finished space. The STRIKING EXTERIOR boasts woodgrain cladding, sleek panels, vinyl siding and stone accents. Inside, 9 ft CEILINGS and tall back windows create a bright, airy feel. The MAIN FLOOR features a SPICE KITCHEN, MUDROOM, DEN, BEDROOM WITH WALK-IN CLOSET, FULL BATH, and two “OPEN TO BELOW” SPACES. Upstairs, enjoy TWO MASTER SUITES with SPA-LIKE ENSUITES, TWO MORE BEDROOMS, BONUS ROOM, LAUNDRY, and a showstopping CATWALK. The FULLY FINISHED LEGAL 1-BED BASEMENT SUITE with BAR offers RENTAL OR MULTI-GENERATIONAL POTENTIAL. ENERGY-EFFICIENT, FIRE SPRINKLER-EQUIPPED, and complete with a CHARMING DROPPED DECK, this home is a rare gem. Embrace MODERN ELEGANCE, COMFORT, and CONVENIENCE in this exceptional Irvine Creek residence! (id:42336)
Maxwell Polaris
11126 118 St Nw
Edmonton, Alberta
Fall in love with this beautifully renovated home in Prince Rupert! This 3 bedroom, 2 bath home is the perfect blend of old charm (original glass doorknobs) and modern comfort. Highlights include a new kitchen with stylish finishes and newer stainless steel appliances. 3 lrg bedrooms, 1 on the main and 2 up. The fully finished bsmt offers a spacious bathroom and a large flex room—ideal for a gym, office, or craft room. Outside, enjoy a newer oversized double detached garage with a loft providing plenty of storage. A spacious yard featuring established gardens, vegetable plots, and an array of fruit trees, including a unique 5-variety apple tree, a Honeycrisp apple tree, and raspberry bushes. Backs onto a greenspace/dogpark. Pride of ownership is evident with thoughtful updates and a move-in ready feel. New furnace 2024. Centrally located near shopping, schools, parks, and downtown, this property combines convenience with style. All that’s left to do is move in and enjoy! (id:42336)
RE/MAX River City
4004 37 St Nw
Edmonton, Alberta
Stunning 4-level split with a **fully finished basement**, 2.5 baths and ~$25,000 in tasteful renovations. Bright, open main floor showcases a huge **bay window** and **vaulted ceiling** over a large kitchen with central island, stainless steel appliances, abundant maple cabinets, beautiful backsplash and durable laminate flooring. Recent mechanicals: roof 2 years, hot water tank, furnace 1 year. Lower level offers a **new full bathroom with standing shower**, an oversized bedroom and a **massive family/media room with a cozy gas fireplace**. Outside features a **new fence and extended side deck** — perfect for entertaining. Walking distance to schools, shopping and parks, with quick access to Whitemud Drive and Anthony Henday. A turnkey family home you’ll love! (id:42336)
Initia Real Estate
61323 Rr 455
Rural Bonnyville M.d., Alberta
Looking for room for a large family? Want your own fishing pond? Look no further, located 1 mile north of Bonnyville. This home features 2640 sqft, with 4 bedrooms, 3 baths. The bright kitchen overlooks the back yard, with 2 dining spaces. A large flex space that could be used for a games room, home schooling, or family gatherings. The sunken living room features a floor to ceiling stone fireplace with firewood storage on either side. The master bedroom has its own private deck, and 2 pc ensuite. The lower level has a kitchenette, 2 more large bedrooms, large family room, wood burning stove, lots of storage and a room just for your firewood. New RO system, well pump. Updates include, fresh paint, some new flooring, some new lighting. The attached garage is 48x36, the covered deck features a built in BBQ. The back yard has a fire pit, raised garden beds to grow your own vegetables. A must see to appreciate. (id:42336)
Century 21 Poirier Real Estate
22 Sunnyside Cr
St. Albert, Alberta
Fully renovated with quality material and workmanship throughout. This property has been completely transformed, both inside and out. The open and bright main floor features an electric fireplace with tile surround and a stained-grade mantle with floating shelves. The kitchen contains stainless steel appliances, a subway tile backsplash, and a beautiful wood island with quartz countertops, incl. a waterfall feature. Plenty of cabinets and counter space. Herringbone pattern vinyl plank lines the entire main floor. Down the hall you'll find 3 large bedrooms and a main bath. Downstairs contains a SECOND KITCHEN, living room, 2 bedrooms, laundry area, and a full bathroom. Too many upgrades to list, including a high-efficiency furnace, vinyl windows, vinyl siding, shingles, and landscaping. New concrete was poured for the driveway and garage pad. The City replaced the sewer a few years ago. This home is a must see! Close to greenspace, parks, schools, shopping, and transportation in the heart of St. Albert. (id:42336)
Exp Realty
30 Greenfield Es
St. Albert, Alberta
Quick possession available on this 4 bedroom detached townhouse in Greenfield Estates. Spacious main floor features L-shaped living/dining room, with French doors to the South-facing deck and huge backyard. bright, eat-in kitchen and a 2-piece bath just off the garage access.. Upstairs, you'll find four bedrooms, the primary features a 2-piece ensuite, plus the main bath. The basment is mostly finished, featuring a rec room at the bottom of the stairs, and a media room off the laundry. Well worth a look. (id:42336)
RE/MAX Professionals
#306 2588 Anderson Wy Sw
Edmonton, Alberta
Welcome to this beautifully maintained 1 bed, 1 bath condo in the desirable neighbourhood of Ambleside. Whether you're a first time home buyer, young professional or looking to downsize, this unit provides everything you need. Inside you’ll find a bright & open living space with large windows that fill the apartment with natural light & a built-in desk perfect for working or studying from home. The kitchen comes fully equipped with stainless steel appliances, ample cabinet space & a breakfast bar. The bedroom is spacious with a generous closet & the bathroom features clean, contemporary finishes. Step outside to a private balcony with gas BBQ hookup. This property also offers 2 heated, underground stalls, storage space & in-suite laundry. Building amenities include a recreation room, exercise room, BBQ area & guest suite. Condo fees include heat & water! Located close to public transportation, shopping, dining & entertainment. Easy access to major highways & parks makes this an ideal spot to call home! (id:42336)
RE/MAX Excellence
20705 56a Av Nw
Edmonton, Alberta
Welcome to this beautiful family home located in the prestigious community of The Hamptons. Perfectly situated just steps from a large community park and playground, and within walking distance to a K–9 school, this property combines comfort, space, and convenience. Inside, you’ll find 5 bedrooms upstairs, including a spacious master retreat with vaulted ceilings, room for a king bed plus a sitting area, and a spa-like ensuite you’ll never want to leave. The main floor features a bright living room with a unique feature-wall fireplace framed by windows, a large formal dining room, and a spacious kitchen with ample cabinetry, a walk-in pantry, and access to the deck for casual dining. The walkout basement is perfect for entertaining, complete with a granite-topped bar, home theater area with fireplace, an additional bedroom, and full bathroom. Sitting on a pie-shaped lot in a safe, tucked-away cul-de-sac, this property offers incredible curb appeal and plenty of space for the whole family. (id:42336)
RE/MAX Excellence
7574 Ellesmere Wy
Sherwood Park, Alberta
Here's a great, original owner Daytona home in lovely Emerald Hills. Pride of ownership is evident throughout this home. With its beautiful curb appeal and grand foyer you will love the initial feel of this home. From the foyer and into the kitchen you're graced with luxurious quartz counters, a dual rainfall kitchen sink, new appliances, loads of C/B space and a corner pantry. The living room is quite cozy and has a mounted TV set up for you to maximize this space. The D/R has plenty of space for a round or square table for those who like to entertain. There is also a 2pce bath on the main floor for your convenience. Going upstairs you will find a newly carpeted staircase, lovely laminate flooring, new washer and dryer, 3 bedrooms including a M/B ensuite with shower, tub and dual sinks. The basement is tastefully developed to be used as a bedroom and sitting area or just a full bedroom. Enjoy parking a full sized SUV in the 23x10 garage. Outback you have a huge deck nice yard and storage shed. (id:42336)
Royal LePage Prestige Realty
4211 48 St Nw
Edmonton, Alberta
Pride of Ownership! Original owner home checks all the boxes with 3400 square feet of living space, traditional layout with formal living and dining room, family room and renovated kitchen on the main floor, upper level features 4 very spacious bedrooms, enter the massive primary through double French doors, ensuite w/ 2 person jetted tub, 3 additional bedrooms that share a 4 piece bath, basment developed for extended family with full 2nd kitchen, family room, bathroom and bedroom. Updates to the home have been extensive over the years including - Vinyl Windows, Exterior Doors, kitchen and bathroom countertops and stained cabinets, newer appliances (GAS stove), Hot water tank (2023), Furnace & shingles approx 15 years old (leaf filler gutter protection), LED recessed lighting, hardwood foors, heated garage, GAS fireplace and the list goes on and on. Beautiful grounds steps from the ravine, raised garden beds, bountiful plum/apple trees & grape vines, composite decking/power awning! Shows 10/10 (id:42336)
2% Realty Pro
8 Gravenhurst Cr
Sherwood Park, Alberta
First time on the market! This timeless Nu-West bungalow in ever-popular Glen Allan has been lovingly maintained & updated by the original owner. The primary bedroom boasts dual closets and A FULL 4-PC ENSUITE, a rare feature for this vintage! Bathroom tubs are updated along with tile flooring. The kitchen sports refaced cabinets to the ceiling, Corian counters, newer S/S appliances (slide-in range 1 yr, D/W 5 yrs), & a huge pantry. Retro brick & stucco fireplace in the large living room. Basement has a huge spare room with 2 windows, updated 3-pc bathroom, family room with plumbing for a wet bar. Furnace 18 yrs, shingles 15 yrs, triple-paned low-E windows 20 yrs. Rubber driveway 2021 & the 23'x 25' double garage (insulated & drywalled) features an ATTACHED WORKSHOP: perfect man-cave, she-shed, potting shed, etc! Low-care landscaping with no grass, chain-link fence, firepit area & deck. On a beautiful quiet street close to Sherwood Park Mall, schools/parks/playgrounds, walking paths, etc. (id:42336)
Maxwell Devonshire Realty
6152 13 Av Sw
Edmonton, Alberta
Situated on a quiet street in the family-friendly neighborhood of Walker Community, This original homeowner has paid great care and attention to the exceptional details throughout the home. The main floor features an open to above spacious entrance, a nice family room with a fireplace. Open concept, the kitchen is large and offers a great size island, lots of cabinets and a good size pantry closet. The dining area is able to accommodate a large dining table. The upper level features 3 bedrooms, the extravagant master bedroom with a 4 pcs full ensuite and walk-in closet, plus two additional bedrooms and a full bathroom. The oversized double garage leads into a welcoming foyer with plenty of closet space. The beautiful fully fenced backyard offers a large deck. The unfinished basement has new high efficient furnance & new HWT and is ready for your personal touch and final customization. Close to all amenities. Don't miss this opportunity. (id:42336)
Maxwell Polaris
148 Great Oa
Sherwood Park, Alberta
This spectacular townhouse condo could be one of the best in the area! At over 1300 sf, this 3 bd/1.5 ba unit is well cared for and nicely updated with fresh paint, new carpet, and new S/S appliances. The unique 5 level spilt layout offers spacious rooms on every level while providing everyone their own private space if desired. The home has a ton of storage space and the basement includes large a workbench (that can be included), a large crawlspace, and newer HWT. Don't forget about your own private attached garage for parking or more storage! The peaceful fenced backyard is set on a greenspace with trees & walking trails, just steps away from the 10th fairway of Broadmoor Golf Course! The location couldn't be better with Broadmoor Lake Park just across the street. This pet friendly unit is currently occupied by a non-smoker and quicker possession is available! (id:42336)
Maxwell Devonshire Realty
5036 47 St
Gibbons, Alberta
Great place to call home in this upgraded bungalow! Main living area opened up with wooden beams for a modern feel. New flooring through most of the main level & nice S/S appliances, quartz countertops & under cabinet lighting in the kitchen plus a garden door to the composite 2-tier deck & aggregate concrete area. Oversized master bedroom with his & hers closets, main bathroom & a 2nd bedroom completes this level. The basement has 2 other bedrooms - both with large closets, a 4 pc bathroom with jetted tub & laundry/utility/storage room. H/E furnace, custom blinds, vinyl windows throughout & newer weeping tile. Nice large fenced yard with that accommodates an oversized 22'x30' double heated garage (heater 2021) with 220V plus RV parking on the concrete pad in front of the garage. The Town of Gibbons has great new amenities & is a 15-20 minute drive to the Anthony Henday & Fort Saskatchewan. (id:42336)
RE/MAX Edge Realty
170 Great Oa
Sherwood Park, Alberta
DISCOVER THIS RARE 5-LEVEL SPLIT CONDO BACKING ONTO FOREST AND GOLF COURSE in the heart of Sherwood Park! This home features NEW QUARTZ COUNTERTOPS and TILE BACKSPLASHES throughout, along with modern sinks and taps for a fresh, timeless look. The spacious layout includes a BRIGHT LIVING ROOM, a separate family room, and a large PRIMARY BEDROOM with vaulted ceiling and WALK-IN CLOSET. The main bath is finished with stylish tile flooring and shower surround. Enjoy a PRIVATE YARD with grass and mature trees, perfect for relaxing in peace and quiet. Added functionality includes a crawl space for storage and a rec room with laundry. Nestled in a WELL-TREED, QUIET complex, the location is unmatched, just steps from the GOLF COURSE, tennis club, Broadmoor Lake, Festival Place, and Kinsmen Pool. A perfect balance of NATURE, LIFESTYLE, and MODERN UPGRADES in one of Sherwood Park’s most desirable settings! (id:42336)
Exp Realty
#207 2612 109 St Nw
Edmonton, Alberta
This exceptional unit offers 847 sq. ft. of comfortable living space, featuring 2 bedrooms, 2 bathrooms, in-suite laundry, titled storage locker (#106), and a titled heated Underground parking (#68). The kitchen is equipped with granite countertop, a breakfast eating bar, and stainless-steel appliances. The bright, open-concept living room boasts sliding doors leading to a south-facing balcony with stunning views of the city. The primary bedroom includes a walk-through closet and a 5-piece ensuite, while the second bedroom is adjacent to its own 3-piece bathroom. Ideally located just steps from parks, dog parks, groceries, shopping, and the LRT! Amazing location! (id:42336)
Century 21 Masters
2172 52 St Sw
Edmonton, Alberta
LEGAL SUITE HOME-Charming 5-bedroom, 3.5-bath EAST FACING Home located in the desirable Walker area! Over 2,600 sq ft of total living space, this beautifully designed property offers comfort, style, and functionality. The main floor features an open-concept layout with a spacious living room, a modern kitchen with quartz countertops, and a dining area perfect for family gatherings. Upstairs, you’ll find 4 generously sized bedrooms including a luxurious primary suite with a walk-in closet and ensuite. The basement hosts a 1-bedroom LEGAL SUITE with a separate entrance-ideal for rental income or extended family. Single Over sized attached garage, upper-floor laundry, and a landscaped backyard. Located close to schools, parks, shopping, and transit, this home is perfect for growing families or savvy investors. Don’t miss your chance to own this incredible home in one of Edmonton’s most vibrant communities! Some pictures are virtually staged (id:42336)
Liv Real Estate
2641 63 Av Ne
Rural Leduc County, Alberta
This stunning ready to move in 2,500+ sq. ft walkout home backs onto a pond and is fully upgraded throughout. It features two spacious living rooms on the main floor, each with its own soaring open-to-below ceiling. A full bedroom and En-Suite bathroom on the main floor offer added convenience. Upstairs, you’ll find 4 bedrooms and 3 full baths, all of which are ensuites—each bedroom has its own attached bathroom. The thoughtful layout provides both luxury and functionality for large or growing families. Located just 10–12 minutes from the airport and close to major amenities. A bilingual school bus conveniently stops right in front of the house. Seller is more than happy to finish the basement at an additional cost of $60,000 + GST. This is a rare opportunity to own a premium walkout lot with unbeatable price, views and high-end finishes. (id:42336)
Maxwell Polaris
5190 Crabapple Link Li Sw
Edmonton, Alberta
WELCOME to 5190 Crabapple Link located in The Orchards at Ellerslie! PRIDE OF OWNERSHIP is evident from the moment you arrive! From the meticulous yard to the IMMACULATE interior...this home is MOVE IN READY! (and even has Central AC)!!! The well designed main floor provides a massive kitchen that is sure to please the most discerning chef (upgraded with quartz countertops, glass backsplash and stainless steel appliances). The spacious living room with fireplace, a dining area that will accommodate a table large enough for family dinners or entertaining and a 2 piece powder room complete the main level. Upstairs features a large primary bedroom (with walk-in closet and 4 piece ensuite), 2 more bedrooms, a 4 piece bathroom and a laundry closet. The detached garage has been insulated and is heated (and ready for the cooler days ahead). Relax and enjoy the warm Fall days on the cozy front porch or the large back deck! This home is a MUST SEE!!! (id:42336)
RE/MAX River City
#115 320 Ambleside Link Li Sw
Edmonton, Alberta
WELCOME TO L' ATTITUDE STUDIOS IN AMBLESIDE ( WINDERMERE ) BUILT IN 2014. BEAUTIFUL CONVENIENT GROUND FLOOR UNIT WITH 2 BEDROOMS, 2 FULL BATHROOMS, 2 TITLED PARKING STALLS ( 1 UNDERGROUND WITH STORAGE CAGE & 1 SURFACE PARKING STALL ), SOCIAL ROOM, FITNESS ROOM AND A GUEST SUITE. THIS UNIT HAS 9 FT. CEILINGS, OPEN KITCHEN LAY OUT WITH STAINLESS STEEL APPLIANCES AND QUARTZ COUNTER TOPS. PRIMARY BEDROOM HAS DUAL MIRRORED CLOSETS AND A FULL ENSUITE BATH. THIS UNIT ALSO HAVE A PRIVATE GLASS RAILING PATIO TO ENJOY YOUR MORNING COFFEE. GREAT LOCATION CLOSE TO ANTHONY HENDAY AND ALL AMENITIES LIKE MAJOR SHOPPING, RESTAURANTS, THEATER AND PARK. HURRY! DON'T MISS THIS GREAT OPPORTUNITY! (id:42336)
Sterling Real Estate
4036 55 Avenue
Drayton Valley, Alberta
QUICK POSSESSION! A full interior renovation has just been completed! Wonderful Bi-level with 4 Bedrooms, 3 bathrooms, walking distance to Aurora School & backing onto Pease Park. Close to the Northview Pond with great walking trails. The main level has a new kitchen with quartz counters, new custom cabinets & all SS. appliances. The dining room has a patio door to a massive sized deck with a great view of the park. The basement has huge windows offering lots of lighting. There is a flex room for den or exercise room. The lower level has access to the garage and exit to exterior side door. There is a 4th bedroom in the basement and 3 pc. bath. You could make additional changes to have a mother-in-law suite. Such a lively bright home for your family to enjoy time together. The back yard has tasty apples & a firepit. CHECK THIS ONE OUT. IT's A MUST SEE AND READY TO GO! (id:42336)
RE/MAX Vision Realty
#408 14810 51 Av Nw
Edmonton, Alberta
Executive Condo in one of Edmonton's most sought after communities: Riverbend/Brander Gardens, close to all amenities and river valley trails. This luxurious, top-floor unit has an open concept living room, dining room, chefs kitchen and second bedroom/den/office. Enjoy the Brazilian hardwood, high-end stainless steel appliances, granite countertops, AC & a chromotherapy rain/steam shower. Massive, private deck overlooking greenspace and mature trees. The primary bedroom is HUGE with luxury ensuite/walk in closet. NEW furnace (2023). Building is exceptionally well managed & offers stunning amenities (HUGE indoor pool, hot tub, exercise area, courtyard) and underground heated parking (2 stalls) with storage. TONS of visitor parking. Condo fees include ALL utilities! (id:42336)
RE/MAX Excellence
1633 Cunningham Wy Sw
Edmonton, Alberta
Presenting an modern three-story brownstone townhome in a premier park-facing location, this meticulously maintained residence features a double tandem garage and flex space on the lower level, an open-concept main floor with upgraded kitchen and balcony access, two bedrooms with a 4-piece bath on the second level, and a luxurious primary suite with private balcony and 5-piece spa ensuite on the top floor, all within walking distance to Blackmud Creek Ravine, recreation facilities, and major amenities, with convenient access to the Anthony Henday and Edmonton International Airport. (id:42336)
Mozaic Realty Group
1376 Lakewood Rd W Nw
Edmonton, Alberta
Welcome to Suntree Village in the family-friendly neighbourhood of Tipaskan! This charming 3 bedroom, 2 bath townhouse offers over 1,000 sq. ft. of living space with a fully finished basement and fresh new paint throughout. The main floor features a bright kitchen, spacious living room, and direct access to your south-facing, fully fenced backyard with deck—perfect for entertaining or relaxing in the sun. Upstairs, you’ll find the primary bedroom, two additional bedrooms, and a 4-piece bathroom, providing ample space for the whole family. The fully finished basement offers a large family/rec room, another 4-piece bathroom, and a combined laundry/utility room for convenience. Enjoy the benefit of an assigned parking stall right out front, and the peace of mind that comes with a well-kept complex in a family-friendly community close to schools, parks, shopping, and public transit. This move-in ready townhouse is ideal for first-time buyers, young families, or investors alike. (id:42336)
RE/MAX River City


