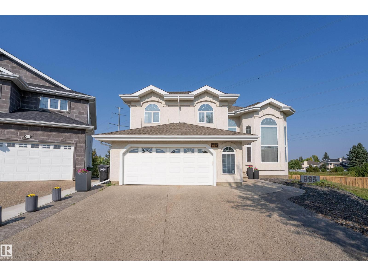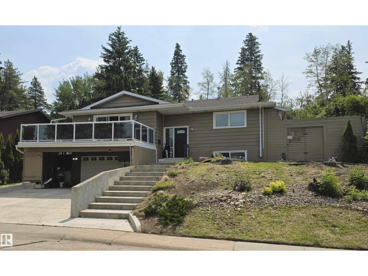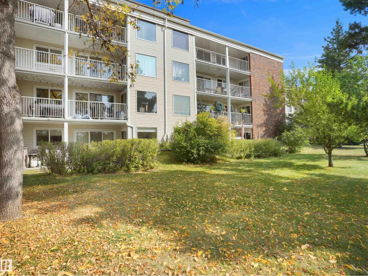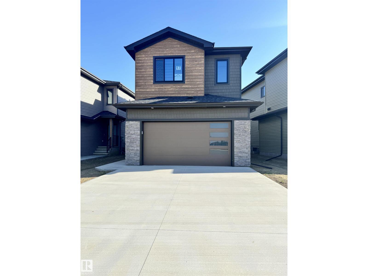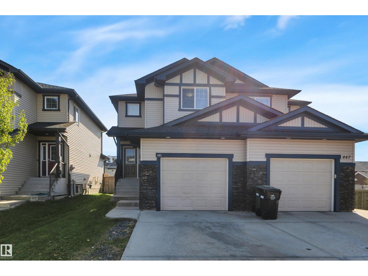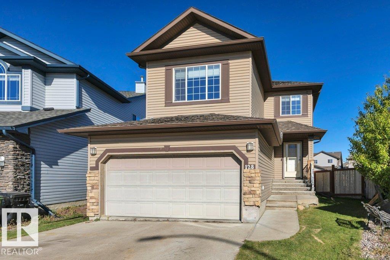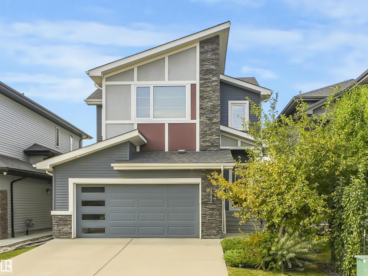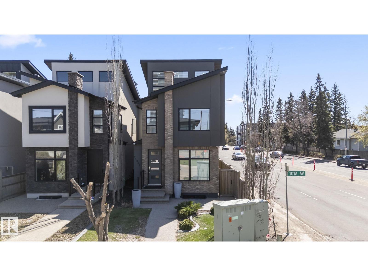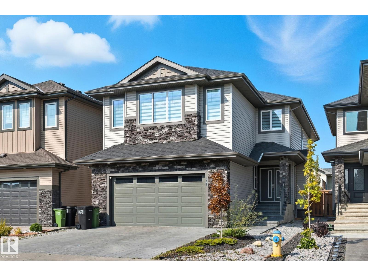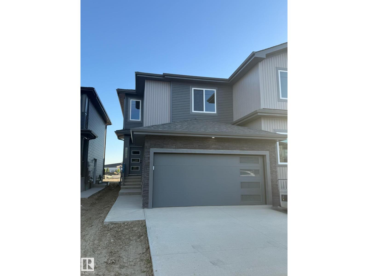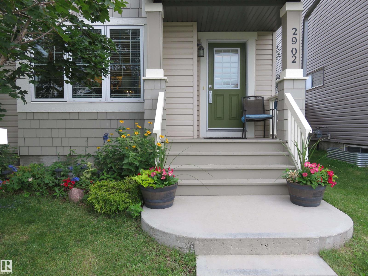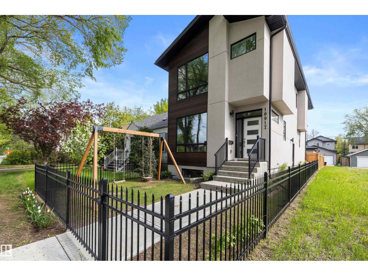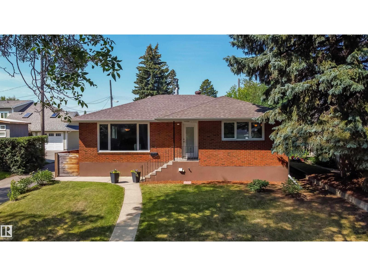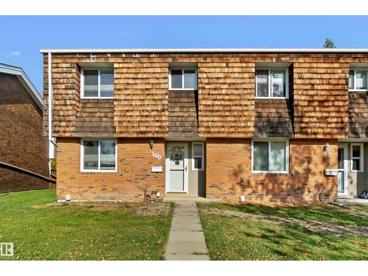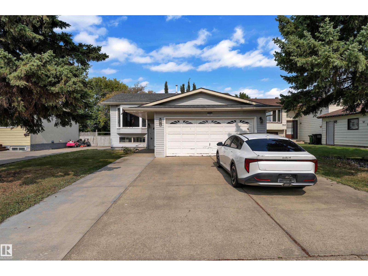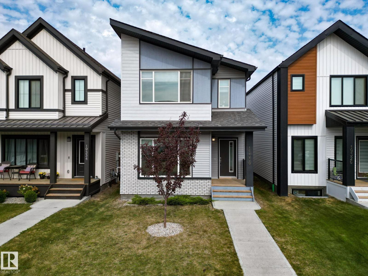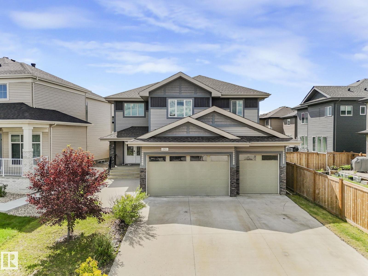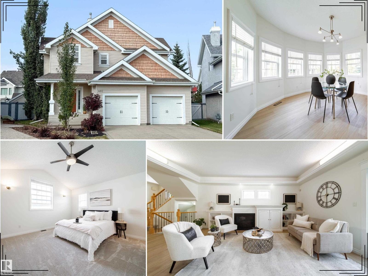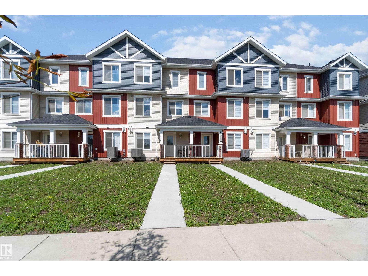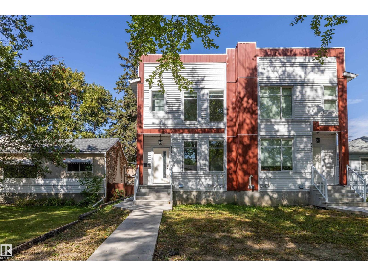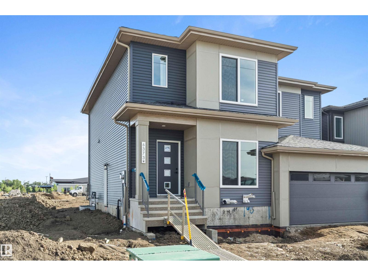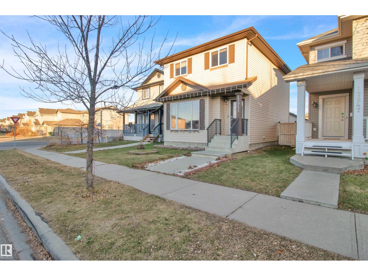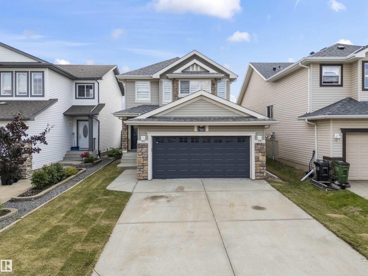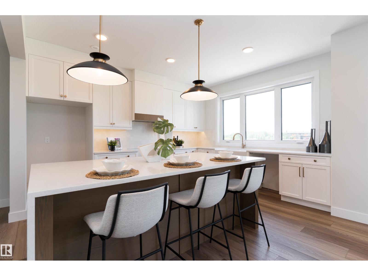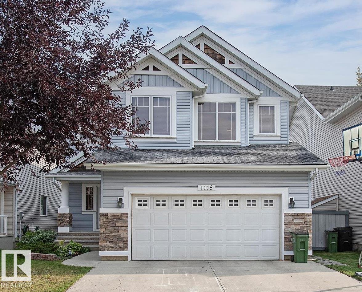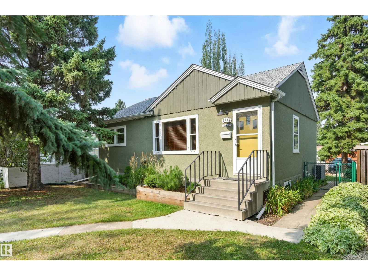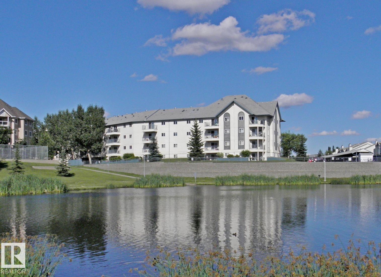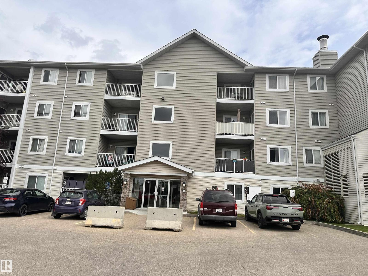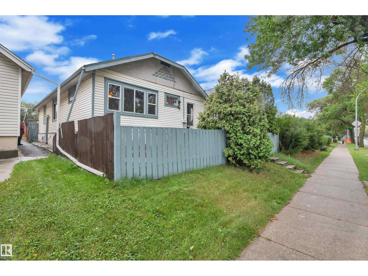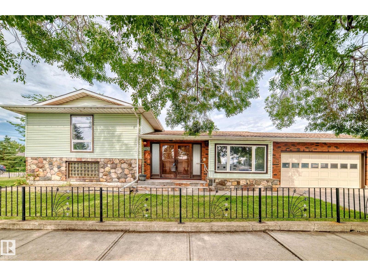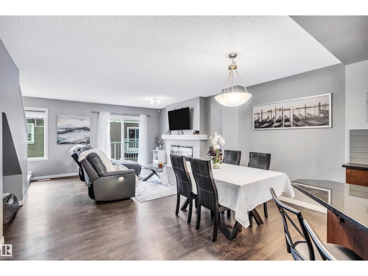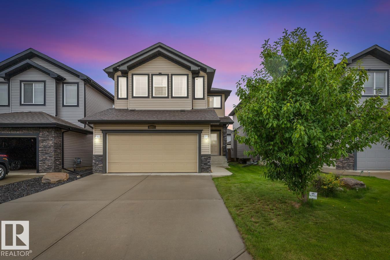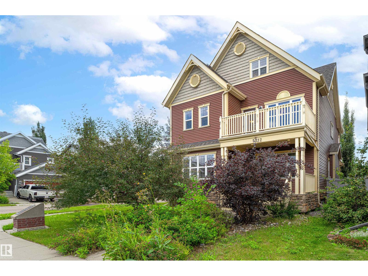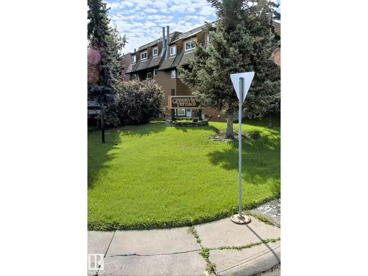995 Hollingsworth Bend Bn Nw
Edmonton, Alberta
Backs onto greenspace with a fully finished walkout basement, this 7-bedroom, 4-bath home offers space, versatility & a direct connection to nature. Main level showcases soaring ceilings, formal living & dining rooms, upgraded lighting, open concept kitchen with granite counters, maple cabinets, upgraded stainless appliances & breakfast nook overlooking the yard. Family room highlights a dramatic feature wall, fireplace & oversized windows. A versatile main floor bedroom/office adds flexibility for guests or work-from-home needs. Upper level boasts 4 bedrooms including a luxurious primary retreat with spa-like ensuite & walk-in closet. Lower level features a full kitchen, dining, rec room, 2 bedrooms & bath—ideal for multi-generational living or private guest space. Recent updates include lighting, appliances & hardware. With a double garage, large deck & landscaped yard, this stylish, functional home blends comfort with convenience. Hurry—this is a rare opportunity! (id:42336)
RE/MAX Excellence
37 Manchester Dr
Sherwood Park, Alberta
Welcome to this unique hillside bungalow in the heart of Mill Haven, backing onto the picturesque Broadmoor Golf Course. With over $40,000 in recent upgrades—including new flooring, windows, updated lighting, and fresh paint—this home seamlessly combines timeless Sherwood Park character with modern touches. The spacious open-concept layout, quaint functional kitchen, large front walkout patio, and tiered backyard make it an exceptional place to live. A standout feature is the heated, insulated hobby room/office in the yard—an ideal space for working from home or pursuing creative projects. For those with a green thumb, the backyard offers incredible potential to create a garden oasis that complements the serene golf course next door. Whether it’s peaceful mornings overlooking the trees or summer evenings hosting BBQs, this property delivers an exceptional lifestyle in one of Sherwood Park’s most desirable communities. (id:42336)
Sterling Real Estate
#102 4404 122 St Nw
Edmonton, Alberta
Step into this beautifully updated 2-bedroom, 2-bath condo backing onto the Whitemud Creek Ravine! Styled with neutral décor and thoughtful details, the home features a spacious kitchen. The bright dining area flows into a generous living room with updated windows and sliding doors to a west-facing balcony with backyard access. The primary suite offers a refreshed ensuite and double closets, while a second bedroom and updated 4-piece bath complete the layout. Added convenience includes in-suite laundry with storage. This well-maintained building provides outstanding amenities: indoor pool, hot tub, sauna, gym, party room, and deck. Perfectly located near the U of A, LRT, Snow Valley Ski Club, golf, top schools, and shopping, this home is ideal for students, professionals, or investors seeking both natural beauty and city convenience. (id:42336)
RE/MAX Excellence
17 Tenuto Link
Spruce Grove, Alberta
This Beautifull4 bedroom & 3 Full Bathroom HOuse is located in the community of Tonewood. The Main Floor Offers Den/Bedroom ,a Full 3piece bathroom, extended kitchen with quartz countertop ,pantry and a cozy living room with electric fireplace.Upstairs you will get a huge Bonus room with vinyl plank flooring ,3 bedrooms with carpet , 2 washrooms and a STUDY NOOK. Master bedroom has a beautiful feature wall and a 5 piece ensuite washroom. Common washroom Upstairs is a JACK & JILL STYLE;it connects both BONUS room and bedroom with door on each side for shared access. The basement has a separate entrance and awaits your personal touch. YOU CAN CONNECT YOUR PHONE VIA BLUETOOTH TO THE BUILT IN SPEAKERS IN BOTH THE MASTER BEDROOM AND THE LIVING ROOM. (id:42336)
Century 21 Smart Realty
445 Reed Cr
Leduc, Alberta
This stylish half duplex offers the perfect blend of comfort, functionality, and modern design. Featuring a SINGLE ATTACHED GARAGE with EXTRA REAR PARKING, this home is ideal for families, professionals, or anyone seeking a well-appointed space in a family community. Step inside to an open concept main floor that’s filled with natural light. The contemporary modern paint colours create a fresh, welcoming atmosphere, making it easy to move right in. Upstairs, you’ll find three spacious bedrooms, including a large primary suite with walk in closet & ensuite, along with convenient upstairs laundry and two and a half bathrooms to accommodate the whole family. A NEW WASHER make laundry day a breeze, while new CENTRAL AIR CONDITIONING ensures comfort all summer long. The unfinished basement provides endless opportunities—whether you’re dreaming of a home gym, rec room, or extra storage space. Outside, enjoy a SOUTH FACING backyard, perfect for gardening, barbecues, or simply soaking up the sun. (id:42336)
RE/MAX Real Estate
128 Southfork Dr
Leduc, Alberta
Welcome to Southfork, Leduc! A 2-storey home perfectly situated on a quiet cul-de-sac, offering peace & privacy in one of Leduc’s most desirable communities. Close to shopping, recreation, entertainment, Father Leduc Catholic School & all of Leduc’s amenities. Perfect for a young family, empty nesters or as an investment. This 2-storey home offers over 1,600 SQFT of living space. Featuring 3 bedrooms, 3 bathrooms, attached double garage, & an expansive yard offering endless possibilities for outdoor activities, gardening, or creating your own personal oasis. Perfect for entertaining with family or friends! Inside you'll find a well-designed main floor, open concept kitchen, dining area, living room, main floor laundry & a 2-piece bathroom. Upstairs is 3 upper bedrooms, 4-pc main bathroom plus a 4-pc ensuite. Outside, enjoy the huge yard—perfect for kids, pets, & outdoor gatherings—with the bonus of RV parking access. In the unfinished basement you have endless potential to create additional living space. (id:42336)
Maxwell Heritage Realty
7108 Summerside Grande Bv Sw
Edmonton, Alberta
LAKE SUMMERSIDE Calling! This beautiful 2-storey house is situated on the sought-after Summerside Grande Blvd, just a short walk to Lake Beach. Great curb appeal with front lawn & tasteful landscaping. Full-width front porch with glass French Doors guides you into this spacious & modern open concept main floor with 9’ ceiling, rich hardwood floor, large Den or formal dining space. The kitchen features a Gas Stove, Granite countertops, & plenty of cabinetry with stainless steel appliances.Upstairs is the Bonus room, a spectacular master bedroom with walk-in closet,5 pc ensuite with double vanity, a soaker tub, & a fully tiled stand-up shower.Upper floor sums up with 2 additional bedrooms & Full bathroom. The backyard includes a deck & oversized double garage. The central A/C will keep you cool during the summer months, or opt to enjoy your private access to Lake Summerside Clubhouse with amenities such as the beach, swimming, fishing, boating, tennis, skating & so much more! (id:42336)
Initia Real Estate
4162 Charles Li Sw
Edmonton, Alberta
Former show home in Chappelle loaded with upgrades! Over $20K in landscaping, a $35K 3-season sunroom (2022), $75K in builder upgrades, and central A/C. The main floor features a foyer with a built-in bench with storage and hooks, engineered hardwood throughout, and a cozy gas fireplace. The chef’s kitchen impresses with double ovens, a 6-burner gas cooktop, island, pantry, and ceiling-height cabinets. The convenient walk-through to the garage includes a 2-pc bath, plus a built-in bench with storage and hooks. The double car garage is insulated and heated with natural gas. Upstairs you’ll find a vaulted family room with wet bar, laundry with linen closet, 5-pc bath, and 2 spacious bedrooms. The luxurious primary suite has a walk-in closet and spa-like 5-pc ensuite with water closet. Designer finishes, Hunter Douglas wood blinds, and Chintz drapes throughout add elegance. Outside, the landscaped backyard is fully fenced, and complete with gas hookup. Steps to parks, walking trails, and close to shopping! (id:42336)
Real Broker
14041 101a Av Nw
Edmonton, Alberta
Stunning 4-Bed, 4-Bath 2.5-Storey with a finishing basement in Old Glenora. This beautifully designed home in prestigious Old Glenora features low-maintenance landscaping with exposed aggregate concrete, artificial turf, and striking brick exterior. Inside, enjoy 112 LED pot lights with dimmers, themed bathrooms with detailed tile work, sandstone acrylic quartz counters, Delta faucets (lifetime warranty), triple-pane windows, and a custom Kitchen Kraft kitchen with ultra high-grade Samsung fridge.Additional highlights include glass maple-stained railings, air conditioning, a fully finished basement, and a double heated garage. Over $100,000 in upgrades from the original spec! One of the home’s best features is the 3rd-floor loft with a private patio—ideal for an office or flex space. (id:42336)
RE/MAX Excellence
7520 173 Av Nw
Edmonton, Alberta
This 2,600+ sq ft 2-storey custom home combines luxury with thoughtful design. The main floor features double entry doors, a versatile bedroom/office with full bath, and a chef’s kitchen with marble countertops throughout, gas stove, and walk-through pantry. The open living area offers vaulted ceilings, marble accent wall, and fireplace. Upstairs includes three bedrooms, two with ensuites, plus a large bonus room. The primary suite showcases a tiled jet massage shower, double fireplaces, marble accent wall, and private balcony. High-end finishes include hardwood on the main and upgraded carpet upstairs. The home is pre-wired for in-wall speakers, with smart dimmer and motion sensor lighting. Additional highlights: oversized garage with epoxy floors, stone exterior upgrades, stamped concrete deck and entry, large mudroom with laundry, and an unfinished high-ceiling basement. Immaculate condition—no children, no pets, move-in ready. (id:42336)
One Percent Realty
6385 King Wd Sw
Edmonton, Alberta
Discover this brand new duplex by Art Homes in the sought-after Arbours of Keswick! Featuring 4 spacious bedrooms upstairs, 2.5 baths, and a double garage, this home blends style with functionality. Enjoy 9 ft ceilings on all levels, including the basement, and premium upgrades throughout. The standout feature? A fully legal 2-bedroom basement suite — ideal for rental income or extended family living. Located steps from schools, walking trails, and a scenic pond.Eligible buyers can take advantage of the New Canadian GST Rebate Program on new homes! Rare opportunity to own new and save. This home combines quality craftsmanship with unbeatable value in a family-friendly community. Move in ready waiting for you. (id:42336)
Exp Realty
2902 Maple Wy Nw
Edmonton, Alberta
AMAZING FAMILY HOME IN MAPLE CREST, 1438 SQ FEET WITH 3 BEDROOMS AND 2.5 BATHS, A DOUBLE DETACHED GARAGE AND A FULLY FENCED BACKYARD. THE HOUSE HAS BEEN RECENTLY PAINTED TO GIVE IT A FRESH UPDATED LOOK. The Ceiling has the special California Knock Down Finish all over the house. There is an attractive 3 sided gas Fireplace in the Cozy Living room on the main floor. Upgraded Stainless Steel Appliances and a U shaped kitchen design that is located on the far end on the main level. Upstairs, the Primary Bedroom has a spacious Walk in closet and a 4 piece Ensuite plus 2 more good size bedrooms and a second 4 piece bath. The Basement is Unfinished and awaits your personal touch. This AVI built WEST facing house is bright and shows a 10 on 10. Close to Buses, Movies, Restaurants, Shopping, the Meadows Rec center and easy access to both Whitemud Drive and the Henday. (id:42336)
Homes & Gardens Real Estate Limited
10917 79 Av Nw
Edmonton, Alberta
Elegance meets modern design in this refined infill, ideally located in Garneau near the University of Alberta and Whyte Avenue. Spanning 1,907 sq ft, this 5-bedroom, 4.5-bath home features a fully finished basement and double detached garage. Soaring 9' ceilings, engineered hardwood, 8' doors, and abundant natural light define the open-concept main floor. The living room is anchored by a striking floor-to-ceiling tiled electric fireplace. A chef’s kitchen awaits with a dramatic waterfall quartz island, stainless steel appliances, built-in oven, hood fan, and full backsplash. The dining area, bathed in sunlight, overlooks the south-facing backyard. Upstairs offers two junior bedrooms (one with ensuite), a 4pc bath, and a laundry room. The serene primary suite boasts a walk-in closet and spa-like 5pc ensuite with glass-and-tile shower and soaker tub. The lower level adds a large family room, two more bedrooms, full bath, and second laundry. Extras: all-season deck, triple-pane windows, $20K custom fencing. (id:42336)
Maxwell Progressive
#33 155 Crocus Cr
Sherwood Park, Alberta
Welcome to this captivating 2 story home with double attached garage.This prime spot offers recreational opportunities with numerous trails ,parks, pickleball, tennis courts, volleyballl courts and golf course, shopping, public transport and schools withing the vibrant Clarkdale Meadows. Inside main floor offers an open concept with hardwood flooring, big windows, and a powder room.The kitchen has spacious walk in pantry, modern appliances fridge 2024 and dishwasher are 2025. Relax on the deck outside the dining room or by the gas fire place in the living room. The upstairs has 2 masters king size bedrooms with spacious walking closet and 4pc bathrooms each. Basement is fully finished, a 3pc bath, rec room spacious enough to create a 3rd bedroom or a den and laundry/utility room. This home is perfect for a first time homeowner, downsizing or as an investment property. (id:42336)
RE/MAX River City
11116 69 St Nw
Edmonton, Alberta
UPDATED BUNGALOW IN BELLEVUE-HIGHLANDS NEAR THE RIVER VALLEY! Beautifully maintained 1,178 sqft, 4-bed, 2-bath bungalow sits on a quiet street in this sought-after area, one block to Ada Boulevard’s River Valley views, and walkable to Kind Ice Cream, Fox Burger, Bodega, Highlands Golf Course, Borden Park Natural Swimming Pool, and Concordia University. Inside, warm bamboo flooring runs through a bright, open layout with an updated kitchen with modern cabinetry, tile backsplash, stainless steel appliances, and generous prep space. The dining area & living room offer space to gather, plus spacious primary bedroom with dual closets. A second bedroom & updated 4pc bath with heated tile complete the main floor. The fully finished basement adds two more bedrooms, a family room, 3pc bath, den, and laundry/storage. Brand new hot water heating - quiet & low dust. Fenced west backyard has mature landscaping with a crabapple tree & space for a garden or play structure. Oversize double detached garage. (id:42336)
RE/MAX Real Estate
100 Great Oa
Sherwood Park, Alberta
Live the Good Life at Broadmoor Estates! RARE opportunity to experience the lifestyle of Champaign tastes on a Beer budget! Live in one of the most prestigious communities in Sherwood Park while backing the Broadmoor Golf Course! Walking distance to all the amenities including, parks, Trails, Schools, Restaurants, leisure sportscenter & the Mall. Step into a realm of luxury & tranquility with this tastefully renovated, exquisite end unit. There is room for your entire family with 3 bedrooms & a fullydeveloped basement. Perfectly positioned to capture the serene views of rolling greens & mature trees. This home offers a peaceful retreat & a golfer's paradise! The interior boasts an open-plan design inviting natural light to stream through generous windows, highlighting the elegant finishes & quality craftsmanship. A chef's dream gourmet kitchen features an abundance of sleek cabinetry with premium appliances & a convenient pass-through feature. WOW!! Visit Realtor® website for more info. (id:42336)
Exp Realty
3516 19 Av Nw
Edmonton, Alberta
Welcome to this must-see detached bi-level home in the desirable community of Daly Grove. Situated on a large 46 ft x 120 ft lot (over 5,500 sq. ft.), this property offers plenty of space inside and out. Featuring a double car garage, a total of 5 bedrooms and 2.5 bathrooms, and a fully finished basement with a second kitchen, this home is perfect for families, multi-generational living, or investors seeking strong cash flow. The main level boasts a bright and functional floorplan with spacious living and dining areas, along with 3 bedrooms and 1.5 bathrooms. The basement includes 2 additional bedrooms, a full bathroom, and a second kitchen . This home is located near schools, shopping, public transit, parks, and the Gurdwara Sahib, making it a convenient and highly desirable location.Excellent investment or cash flow opportunity!! (id:42336)
Exp Realty
19330 26a Av Nw
Edmonton, Alberta
Discover a modern twist on family living w/ this stunning detached single-family home in the sought-after community of The Uplands. Designed w/ an open-concept layout, this home is filled w/ natural light streaming through large windows, creating a bright and inviting atmosphere. The main floor showcases a sophisticated kitchen w/ SS appliances, stylish two-tone cabinetry, and a large pantry, seamlessly flowing into the open dining area and living space—perfect for both entertaining and everyday living. Upstairs, retreat to the primary suite complete w/ a spa-inspired ensuite and walk-in closet. Two additional generously sized bdrms, a full 4-piece bathroom, and a convenient upstairs laundry room complete this level. The lower level is partly finished, offering endless potential for your personal touch. Outside, enjoy a fully fenced and landscaped yard, along w/ a rear double detached garage for added convenience. Located close to walking trails, parks, and everyday amenities, welcome to The Uplands! (id:42336)
Century 21 Masters
2421 Ashcraft Cr Sw
Edmonton, Alberta
Welcome to this stunning east-facing, custom-built 2014 double-story home in the desirable community of Allard. Boasting over 3,083 sq ft of thoughtfully designed living space, it features 5 spacious bedrooms, including a main floor bedroom perfect for guests or multi-generational living. Step into a grand open-to-below foyer leading to a modern kitchen through hall, complete with granite countertops and a walk-through pantry. The cozy family room showcases a gas fireplace, ideal for relaxing or entertaining. Upstairs offers 4 generous bedrooms & 2 bathrooms, including a large primary retreat with a luxurious 5pc ensuite featuring his & hers sinks, a Jacuzzi tub, and a walk-in custom closet. Enjoy the convenience of main floor laundry. With 2.5 bathrooms, a triple garage, and an unfinished basement ready for your personal touch, this home offers space, comfort, and flexibility. Don’t miss this exceptional opportunity in one of South Edmonton’s most sought-after neighborhoods! (id:42336)
Royal LePage Noralta Real Estate
5519 Crabapple Lo Sw
Edmonton, Alberta
Picturesque streets, a thoughtful design, and a modern twist - this home would be PERFECT for your family! Features here include central A/C, hardwood flooring, a lovely living room, great kitchen with center island, stainless appliances, QUARTZ countertops, corner pantry, & separate dinette, 4 total bedrooms including a king-sized owner’s suite with walk-in closet & 4pc ensuite, conveniently located TOP-FLOOR laundry, hot-water ON DEMAND, and a fully-finished basement with a wonderful rec space. As for the backyard, it’s fantastic! Showcasing a 2-tiered deck, numerous perennials & shrubs, a double-detached garage, and a desirable SOUTH-FACING exposure – there’s room for everyone here to enjoy! Located within minutes to schools, public transit & all amenities, this home checks all the boxes! (id:42336)
RE/MAX Preferred Choice
452 Sparling Co Sw
Edmonton, Alberta
Executive elegance meets family comfort in this stunningly renovated home on a quiet cul-de-sac in prestigious Summerside with exclusive lake access! Nestled on a massive pie lot, it boasts soaring 9’ ceilings with tray & drop details, a bright great room with gas fireplace, chef’s kitchen w/ granite counters & walk-through pantry to garage, sun-filled turret dining & main-floor den—ideal for office/study. Upstairs, the vaulted primary retreat offers a cozy fireplace, WIC, & spa-style ensuite w/ jetted tub & tiled shower, while the upper landing offers charming hideaway window-seat nooks. The finished basement has a huge rec room w/ 3-way fireplace, bedroom, full bath & plenty of storage. Enjoy an oversized 23'x24' heated garage, expansive yard w/ play structure, large deck & shed w/ roll-up door. Central A/C plus new LVP floors, carpet, paint, High Efficiency furnace & HWT. Steps to school & access to private Lake Summerside amenities—swimming, fishing, boating, tennis & mini-golf. A must-see!! (id:42336)
Mozaic Realty Group
22778 97 Av Nw
Edmonton, Alberta
Welcome to this stylish 3 bedroom, 2.5 bathroom townhouse condo in the desirable community of Secord! This modern home offers a spacious open-concept layout with vinyl plank and carpet throughout. The lower level features a flex space at the entry, perfect for a home office or bonus room. On the main floor, enjoy a bright living/dining area and a sleek kitchen with stainless steel appliances, quartz countertops, centre island, pantry, and access to your private rear balcony. Upstairs you'll find 3 bedrooms, including a spacious primary suite with a 4pc ensuite, plus a full bath and convenient upstairs laundry. The home also includes a charming front porch and a double attached garage. Low condo fees make this property even more attractive. Located near schools, shopping, parks, and trails, with easy access to Anthony Henday, Whitemud Drive, and Hwy 16 — this home combines comfort, convenience, and style in one perfect package. All it needs is YOU! (id:42336)
Exp Realty
7540 81 Av Nw
Edmonton, Alberta
This modern 2-storey semi-detached home in King Edward Park features a LEGAL BASEMENT SUITE with SEPARATE ENTRANCE, offering excellent potential for rental income or multi-generational living. The main floor includes a bright living room with feature wall and fireplace, a dining area, a stylish kitchen with centre island, a versatile den/office that can also serve as a bedroom, and a half bathroom. Upstairs, you’ll find three bedrooms and two full bathrooms, including a spacious primary suite with a walk-in closet and ensuite, along with convenient upper-floor laundry. Large, well-placed windows throughout the home create an airy, open feel and allow plenty of natural light to flow in. The fully finished adds even more value with a fourth bedroom, full bathroom, second kitchen, second living room, and its own laundry. With 9’ ceilings, LED lighting, fireplace, double detached garage, this home combines modern comfort with the charm of the established King Edward Park community. (id:42336)
Century 21 Smart Realty
6373 King Wd Sw
Edmonton, Alberta
Brand new custom-built home by Art Homes in the heart of Keswick with LEGAL basement suite - ideal mortgage helper or investment opportunity! This stunning property offers 6 spacious bedrooms and 4 full bathrooms, including a main floor bedroom with full bath perfect for guests or multi-generational living. LEGAL basement suite features its own kitchen, laundry & separate entrance - ready to generate rental income immediately. Thoughtfully designed with tons of upgrades, large windows, and a modern open-concept layout that floods the home with natural light. This is the perfect blend of style, functionality, and investment potential - all under $550K. Don't miss your chance to own in one of Edmonton's fastest-growing neighbourhoods! (id:42336)
Exp Realty
8528 64 Av Nw
Edmonton, Alberta
Upgraded bungalow located in the desirable community of Argyll. Handy to downtown. 2 blocks to Mill Creek Ravine & your favorite coffee spot. The main floor is hardwood throughout with the exception of tile in the bathroom. Enjoy vinyl windows & upgraded blinds. The kitchen has white cabinets, a combination of white & Stainless appliances, granite counters, a modern sink & taps & a large island with shelves & drawers. Enjoy an open floor plan. Upstairs this home offers 3 bedrooms & a 4 pce. bath. Downstairs you will enjoy a second kitchen, a living room, 2 bedrooms, a laundry area & 3 pce. bathroom. There are 6 windows allowing extra light throughout. The flooring is laminate & tile. Weeping tile has been installed. Outside you will find a composite deck next to a beautiful tree. There is a nice sized yard with a newer fence and flower/gardening area. Enjoy a double garage 20'x24' with 2 extra outside parking stalls. Just a short walk to the LRT. Handy to a bus route, nature, shopping & schools... (id:42336)
Homes & Gardens Real Estate Limited
17951 85 St Nw
Edmonton, Alberta
A beautiful house for your wonderful family in the the great neighborhood of Klarvattan! This 2-story home with three fully finished levels offers 4 Bedrooms, and 3 full/one half washrooms. Over 2,000 square feet of living space, you have all the room that you always wanted. Fresh coat of paint, newer stainless steel appliances, and newer carpet in basement. The cozy layout allows you to have all the fun with your little ones in the big living room, and to get some quite time when they are up in the bedrooms on the top floor. The fully finished basement has a spacious living room, bedroom, and an en-suite full washroom. Enjoy the fireplace in winter, and the spacious backyard and deck in summer. Moreover, your home comes with very nice landscaping, and with a double detached garage. It is clean and well maintained, and just needs new owners. Close to parks, schools, and all amenities. Quick access to the Henday. Come take a look and you will love it! (id:42336)
The E Group Real Estate
7230 112 St Nw
Edmonton, Alberta
Investor Alert! Fabulous semi-bungalow located on a quiet street in McKernan. The main floor features a spacious living room, dining area, kitchen, Full bathroom and one bedroom. Upstairs offers two charming bedrooms with coved ceilings and plenty of character. A separate rear entrance leads to the mostly finished basement, which includes an upgraded second kitchen, bathroom, additional bedroom, and a living room. Enjoy the lovely west-facing backyard with mature trees and convenient parking. Unbeatable location—just a short walk to the University of Alberta and the McKernan/Belgravia LRT station. A great investment opportunity to add to your portfolio or future infill development. (id:42336)
Mozaic Realty Group
1727 Westerra Wd
Stony Plain, Alberta
Welcome to this beautifully designed Coventry Homes gem offering 1624 sq ft of stylish living space and a fully insulated double attached garage! The open-concept main floor features an upgraded kitchen with superior cabinetry, elegant tile backsplash, and a stunning ivory quartz island with a single-level eating bar. The dining area leads to a brand new 10x10 deck with privacy wall , while the spacious living room and oversized front entrance add to the home's appeal. A generous mudroom enhances function and flow. Upstairs, enjoy the convenience of a separate laundry room, a king-sized primary suite with plush carpet, a massive walk-in closet, and a luxurious 5-piece ensuite with stone quartz vanity. Two more bedrooms, a full bath, and a bright bonus room complete the upper level. Better than brand new—this home includes all appliances, window coverings . All landscaping completed !!No waiting, no hassle—move-in ready with immediate possession! (id:42336)
Century 21 Leading
7519 170 Av Nw
Edmonton, Alberta
Welcome to this FULLY RENOVATED single-family gem in the desirable community of Schonsee! Step inside and experience a home that feels brand new, showcasing extensive upgrades throughout. From Brand new shingles & brand new vinyl plank flooring (no carpet) to modern blinds, a fully updated kitchen with stylish finishes & BRAND NEW APPLIANCES, every detail has been thoughtfully designed for comfort and style.The open-concept main floor features a cozy fireplace in the living room, perfect for relaxing evenings, while the dining area flows seamlessly into the heart of the home. Step outside to a spacious backyard, ideal for summer BBQs, gardening, or family fun. The DOUBLE ATTACHED GARAGE offers everyday convenience & the unfinished basement provides endless potential to create your dream space.Located near scenic ponds, walking trails & all major amenities, this home combines modern upgrades with a prime location. Why settle for a duplex when you can own a FULLY RENOVATED detached home at the same price!!! (id:42336)
RE/MAX Elite
#26 7121 May Cr Nw
Edmonton, Alberta
Welcome to this exclusive opportunity to own a SOUTH backing home directly onto the Mactaggart Sanctuary. Due to the unique location, this home can ensure the enjoyment of ravine views for years to come with no rear neighbours guaranteed. This home has personalization opportunities to work with our professional designers to curate your own space. Wanting to enjoy a lower maintenance lifestyle? This bareland condo provides the same ownership level as a single family home but has the snow removal and front landscaping taken care of for you! Photos are of another unit. (id:42336)
Century 21 Leading
2812 40a Av Nw
Edmonton, Alberta
Fully Renovated Bi-Level Home with Modern Upgrades in Larkspur. This beautifully updated bi-level home offers a modern kitchen, with sleek waterfall countertops, high-end appliances, Custom closets, Luxury vinyl planks, Oversized Garage and a spacious eating area that opens to a raised deck—perfect for outdoor entertaining. Upstairs, 3 generous bedrooms and 2 fully renovated bathrooms, combining comfort and contemporary style. The cozy living room provides a warm, inviting space for relaxation. Additional features include a double attached garage, well-maintained landscaping, and a concrete pathway leading to the fully fenced backyard, ensuring privacy and easy access from both sides. Central air conditioning adds comfort year-round. The finished basement is a standout, with a large rec room and fireplace, 2 additional bedrooms, a full bath, and a storage room. With a prime location near shopping, schools, and the Whitemud , this home offers both convenience and charm. (id:42336)
Maxwell Polaris
1115 82 St Sw
Edmonton, Alberta
FULLY FINISHED FAMILY HOME in SUMMERSIDE with PRIVATE LAKE PRIVELEGES? OH YAH this is it!!! This Air Conditioned 2-storey, offers 5 bedrooms, 4 bathrooms, and over 3,380 sq.ft. of total living space, & backing the walking trail with trees. LARGE HEATED GARAGE includes air compressor, floor drain, a definite plus. Main floor: Open-concept layout, living room with gas fireplace, formal dining area, oversized kitchen with island some newer appliances, pantry, and breakfast nook, & convenient main floor laundry and 2-piece bath. Upstairs: 3 bedrooms, including a luxurious primary suite with walk-in closet and 5 Piece ensuite with oversized Glass Shower, and a Bonus Room with Vaulted Ceilings. The Basement: includes a spacious Family Room, full bathroom, “Teenager’s Dream” Bedroom, and 5th Bedroom. Other great features: 2 furnaces, water softener system, storage shed, extended deck, fully fenced yard, & more. Private lake access to enjoy, parks, schools, shopping, & transit - this home checks all the boxes! (id:42336)
Maxwell Devonshire Realty
7744 86 Av Nw Nw
Edmonton, Alberta
Deliciously warm in Idylwylde, tastefully & meticulously renovated. Bathrooms fully renovated in 2019. New high-efficient furnace, roof shingles, a complete kitchen renovation and 100 amp electrical service were completed in 2020. 2021 saw the addition of central AC. The new hot water tank was added in 2025. Basement was completely renovated. The kitchen includes a Liebherr counter depth fridge, Bosch dishwasher, heated kitchen floor. You'll love the large yard space. Deck w/ natural gas connection. A fully fenced yard leads to a nicely updated garage. Garage is spruced up with 220V plug with heater. Yes an SUV like a Volvo XC60 will fit. Parking pad will accommodate 4 more vehicles. The green space behind property provides a wonderful open feel. A quiet avenue close to everything you'll need. Convenient to major commuter routes and ~ 5 blocks to LRT. The new Dermott District park, pool, tennis, & Vimy Academy 2 blocks away. Take time through the house to view all the space saver upgrades. (id:42336)
Royal LePage Noralta Real Estate
17737 64a St Nw
Edmonton, Alberta
Oh wow! Just wow!!! This gorgeous 2 Story home comes with a gargantuan pie shaped yard, RV parking, and a hard to find 3 car garage. Garage? More like the ultimate man cave! You really need to see this garage to believe it. The deck & fence are both vinyl, meaning no maintenance. Inside the house has been meticulously kept. From the quartz counters to the bright, open floorplan... you're going to love living here. It's a great entertaining home, and at the same time it's a cozy, comfortable space for quiet private time. You won't lack for storage, there's more cupboard and counter space than you'll need, and the upstair laundry room is deep and convenient. Add in AC, meticulous maintenance, and a quiet street with amazing neighbours... what you've got is a recipe for happiness. Your happiness. Right here in your new home. (id:42336)
Homes & Gardens Real Estate Limited
19107 22 Av Nw
Edmonton, Alberta
Experience elevated living in this beautifully designed 2350sqf 4-bedroom walkout home, where natural light pours through oversized windows and highlights the spacious open floor plan. The heart of the home is a chef-inspired kitchen with premium finishes and a dedicated spice kitchen—perfect for culinary enthusiasts and entertainers alike. A thoughtfully placed main floor office offers privacy and productivity, ideal for remote work or study. Upstairs, each bedroom provides comfort and style, with the primary suite featuring a spa-like ensuite with his/hers vanities and oversized walk in shower. Step outside to enjoy a landscaped yard with a spacious deck—perfect for summer barbecues or relaxing evenings. Poured concrete steps take you to the stamped concrete deck below where you can relax with the views of the pond. The walkout basement is a clean slate waiting for your personal touch to be added... So many options with this large, bright space! This home shows 10/10 We cannot wait for you to see it!! (id:42336)
Exp Realty
#334 9620 174 St Nw
Edmonton, Alberta
Stunning Lakefront Views! It's rare to find a home in the heart of vibrant West Edmonton that offers this kind of natural beauty. This 3rd floor condo backs directly onto a serene lake, offering peace, privacy, and breathtaking sunsets from every room. Beautifully updated with brand-new luxury vinyl flooring and fresh paint throughout, this bright and airy suite features a smart, functional layout: two spacious bedrooms with custom closet organizers, a walk-through kitchen, in-suite laundry and storage, plus air conditioning and a brand new toilet for year-round comfort. Whether you're relaxing in the living room, unwinding in the bedroom, or stepping out onto your west-facing covered balcony, you'll enjoy beautiful lake views, all just minutes from West Edmonton Mall and countless shopping and dining options. The unit also comes with a covered parking stall and convenient elevator access. Available for immediate possession - perfect for both nature lovers and city lifestyle seekers. (id:42336)
Mozaic Realty Group
29 Chartres Cl
St. Albert, Alberta
FULL LANDSCAPING, PIE-LOT & BACKING A GREEN SPACE! Welcome home to the “Landon” in Cherot by multi-award-winning builder, Rohit! This stunning 2-storey duplex offers thoughtfully designed living space with the elegant “Ethereal Zen” interior palette and a landscaped backyard. The main floor boasts an open-concept layout with a chef's dream kitchen with massive quartz island, ample cabinetry and a pantry—perfect for entertaining guests. A spacious living room, dining area, half bath, and attached double car garage complete the floor. Upstairs, retreat to the bright primary bedroom with walk-in closet and private ensuite. Two additional bedrooms, a full bath, convenient upper laundry, and a versatile flex room ideal for a home office or play space. Large windows throughout ensure an abundance of natural light. Ideally located in Cherot with access to parks, playground, a future school, shopping, and major routes. Property is under construction—photos are of a show home with the same layout and interior. (id:42336)
Maxwell Progressive
12836 144 Av Nw
Edmonton, Alberta
Get inspired in Cumberland-one of Edmonton’s safest and most desirable areas, steps from schools, spray park, ponds, and walking trails! This renovated 6-bedroom family home with 2 kitchens features fresh paint on all 3 levels and new vinyl flooring upstairs and on the grand staircase. Vaulted ceilings welcome you into the main floor with hardwood flooring and an open-concept living/dining area featuring a gas fireplace. The bright white U-shaped kitchen overlooks the private backyard/deck with gazebo. The main level includes a 2pc powder room, laundry, and abundant windows that fill the home with natural light. Upstairs offers a spacious master bedroom with walk-in closet and 3pc ensuite, 2 more bedrooms, and a 4pc bath. Lower level features a 2nd kitchen, family room, 3pc bath, 2 bedrooms with newer windows, and a sound/fireproof ceiling with laminate flooring. The double attached garage is insulated and drywalled. Numerous updates include shingles, furnace, HWT, most windows, paint, and flooring. (id:42336)
Exp Realty
#232 4309 33 St
Stony Plain, Alberta
PREFECT FOR FIRST-TIME HOME BUYERS OR INVESTORS!!! SECOND FLOOR CORNER unit in a very well-maintained building,- Underground parking - close to all amenities! This 2-bedroom / 2-bathroom corner unit condo is located on the 2nd Floor and is in excellent condition and impeccably clean! Comes with all appliances, this condo has a Big kitchen and it comes with 5 appliances & ample cabinet space, an open concept dining & living room area with a sliding door to the covered private balcony. This unit also comes with in-suite laundry, storage area, assigned underground heated parking stall & plenty of above-ground parking for visitors. This well-maintained building is a short walk to the Hospital, shopping, restaurants, park, walking trails, public transportation & close access to Highway 16A. (id:42336)
Initia Real Estate
2051 49a St Nw
Edmonton, Alberta
Smart Updates, Solar Savings & Space to Grow! This home combines thoughtful improvements with room to make it your own. The main kitchen was refreshed in 2025 with butcher block counters and painted cabinets, while the basement kitchen was upgraded with new cabinets, butcher block counters, updated hardware, and a gas stove, plus a new window. The main bath was tastefully updated, and a newer hot water tank adds peace of mind. Solar panels help keep utility bills low, and the home is wired for multiple TVs and a security system. The garage easily fits your vehicles, while outside you’ll also enjoy a painted basketball court, a driveway large enough for an RV with space left to play, and a greenhouse for year-round gardening. Close to schools, shopping, and transit, this property offers comfort, function, and fun—while still leaving space to add your own personal touch. (id:42336)
RE/MAX Excellence
5203 Admiral Walter Hose St Nw
Edmonton, Alberta
Immaculate CORNER LOT home in Griesbach! Built in 2015 by Coventry Homes, this 5-bed, 3.5-bath gem offers nearly 3,000 sq. ft. of living space with a LEGAL basement suite. Boasting 10/10 curb appeal, the expansive front porch features dual entrances, including private access to the basement suite. The main floor includes a functional office and a chef’s kitchen with quartz counters, large island, stainless steel appliances, gas stove, and abundant natural light. Upstairs, the primary retreat impresses with a 5-pc ensuite, TWO walk-in closets, and vanity, plus 2 more bedrooms, laundry, 4-pc bath, and a spacious bonus room. The suite offers its own kitchen with gas stove, living room, bedroom with walk-in, full bath, and laundry. Added upgrades: central A/C, turf landscaping, water softener, and reverse osmosis. All in Griesbach, known for scenic lakes, trails, playgrounds, schools, and quick access to shopping, dining, and downtown. Come check it out! (id:42336)
Rimrock Real Estate
12812 95 St Nw
Edmonton, Alberta
Welcome to this well-maintained bungalow nestled on a quiet family friendly street in the heart of Killarney. Situated on a massive 1/4 Acre pie-shaped lot directly facing a beautifully treed park, this home offers serene views and unmatched outdoor space. Inside, the living room features hardwood floors and a large window overlooking the park, flowing into a well-laid-out kitchen and eat-in dining area. The main floor includes 3 bedrooms (with one currently serving as a laundry room) and a full bath. The finished basement with separate entrance offers a large rec room, additional bedroom, bathroom, cold room, and extra storage. Step into the sunroom to relax year-round, or entertain outdoors in the expansive backyard with a 70x20 ft garden, patio, and plenty of green space. A double detached insulated & heated garage with two overhead doors (one 9ft door) and over 9 ft ceilings plus RV gate. Close to schools, playgrounds, shopping, and public transit, this home is ideal for families or first-time buyers. (id:42336)
RE/MAX Excellence
11725 97 St Nw
Edmonton, Alberta
This legally suited home brings in $3,100/month ($1,700 upstairs + $1,400 basement). The main floor offers a bright living room, dining area, updated kitchen, 3 bedrooms & a 4-piece bath. The legal basement suite has 3 more bedrooms, full kitchen & 4-piece bath with shared laundry. Recent upgrades include newer furnace, hot water tank & shingles. Outside, enjoy a covered back porch, low-maintenance yard, plus a double garage & large parking pad. Live upstairs while renting the suite, or hold as a strong cash-flowing investment! (id:42336)
Exp Realty
13316 129 Av S Nw
Edmonton, Alberta
Beautifully re-engineered from a 4-level split into a spacious, wheelchair-friendly south-facing BUNGALOW. Features soaring 12’ ceilings in the den with gas fireplace and in the large primary bedroom with 4-piece ensuite. Bright living and dining rooms with large windows, patio doors, and a kitchen with Corian counters, gas cooktop, and wall oven. Fully finished basement with huge family room, 3-piece bath, workshop, laundry, storage, and potential extra bedroom. Extensive hardwood floors throughout. Includes central A/C, 2 high-eff furnaces, heated double garage, and RV parking on concrete inside new fencing. Large lot offers great investment potential—ideal lot for duplex or townhouse development. (id:42336)
RE/MAX Real Estate
#19 4050 Savaryn Dr Sw Sw
Edmonton, Alberta
Welcome to this stunning townhouse in the sought-after Summerside Lake Community—where resort-style living is part of everyday life! Enjoy exclusive access to the private beach, swimmable lake, tennis courts, & more. This beautifully maintained open-concept home features a double attached garage & a fenced front yard—perfect for added privacy or entertaining outdoors. Step inside to find a bright & spacious kitchen with plenty of counter space, stainless steel appliances, & a large window that fills the dining area & great room with natural light. The cozy electric fireplace, central air conditioning, & 2-piece bathroom on the main floor make this space as functional as it is stylish.Upstairs, you’ll find 3 generous bedrooms, including a primary suite with a private 3-piece ensuite & walk-in closet. Located just minutes from South Edm Common, with easy access to the airport, & walking distance to Michael Strembitsky School, this is the perfect spot for families, professionals, or first time home buyers (id:42336)
Local Real Estate
1244 Hays Dr Nw
Edmonton, Alberta
Beautifully Maintained Family Home in an Incredible Pond Facing Location! Offering comfort, convenience, and stylish living, this prime property blends modern design with everyday functionality. The open concept main floor boasts 9 foot ceilings, filling the home with natural light, perfect for entertaining or relaxing with family. At the heart of the home is a modern kitchen with hardwood floors, granite countertops, a large island, and a corner pantry, ideal for all your culinary creations. Dining and living areas flow seamlessly to your West facing backyard! Upstairs, a spacious bonus room with vaulted ceiling provides the perfect spot for movie nights, a playroom, or a home office. Upstairs laundry with 3 generous bedrooms and 2.5 baths, including a primary suite with private ensuite, there’s room for everyone. Partially finished basement with a 4th bedroom, while the double attached garage adds convenience. Steps to schools and trails, with quick access to Henday, Whitemud, and shopping! (id:42336)
The Foundry Real Estate Company Ltd
5512 Conestoga St Nw
Edmonton, Alberta
Stunning 3-Storey Home in Griesbach with Legal Suite & Luxury Primary Retreat. Welcome to this beautifully designed home in the heart of Griesbach, offering over 3,700?sq?ft of fully developed living space, a legal basement suite, and upscale finishes throughout. Boasting 6 bedrooms, 4 full bathrooms, and two private balconies, this home is perfect for families, professionals, or multi-generational living. The heart of the home is a stunning kitchen featuring high-end finishings, sleek granite countertops, premium stainless steel appliances, beautiful cabinetry, a large central island, and ample lighting—perfect for cooking, entertaining, and family gatherings. Fully permitted and self-contained, the basement suite includes separate entrance, full kitchen, bathroom, and in-suite laundry. Enjoy your private sanctuary on the top floor with a spacious bedroom, his & hers walk-in closets, and a spa like 5-piece ensuite. Step out onto your private balcony overlooking the yard. This home is a must see! (id:42336)
Maxwell Riverside Realty
Royal LePage Noralta Real Estate
5979 40 Av Nw
Edmonton, Alberta
Welcome to a one-of-a-kind townhouse in the desirable community of Greenview—offering style, space, and value all in one! This top-floor corner unit lives like a private penthouse with its own separate staircase entry and a flexible lower level perfect for a home office, studio, or simply loads of extra storage. Step out onto your expansive private balcony and take in peaceful, unobstructed views of the surrounding park—an ideal spot to unwind. Inside, you’ll find a tastefully updated interior with modern touches throughout. The bright and functional kitchen features quartz countertops and soft-close cabinetry, while the open living space is anchored by a cozy corner gas fireplace with a charming wood mantle. The oversized bathroom has been beautifully redone, offering both comfort and a touch of luxury. Whether you're a first-time buyer, downsizing, or investing, this unique home stands out from the rest. (id:42336)
Maxwell Riverside Realty


