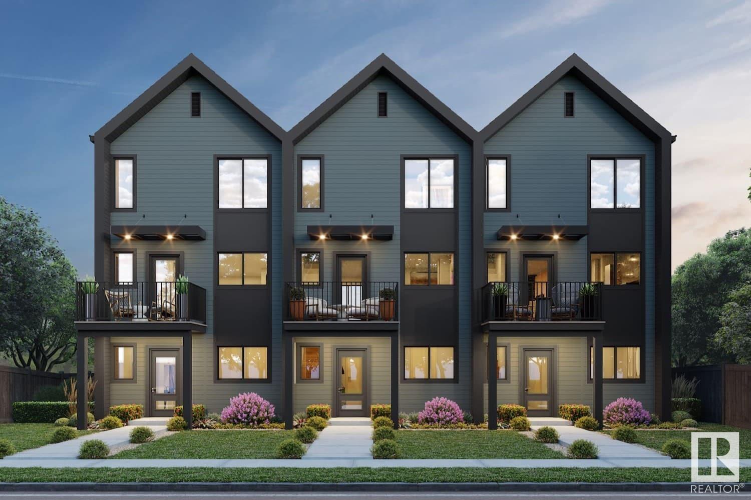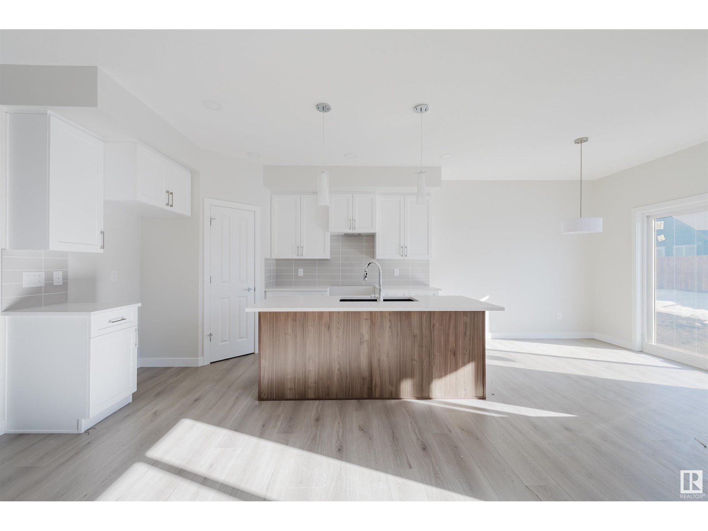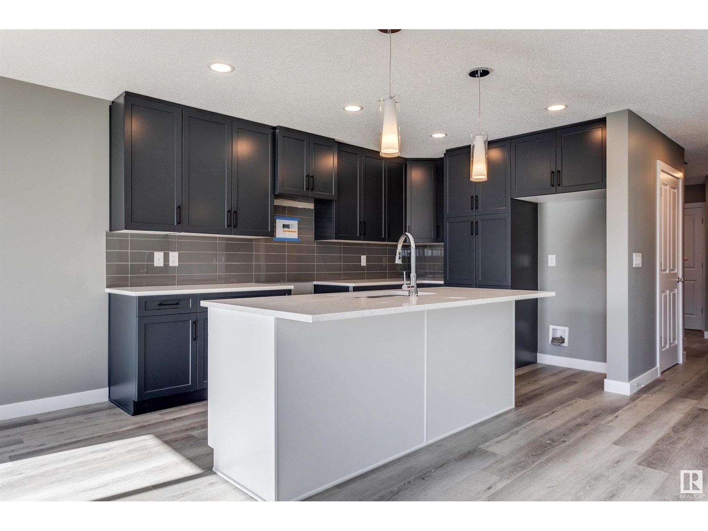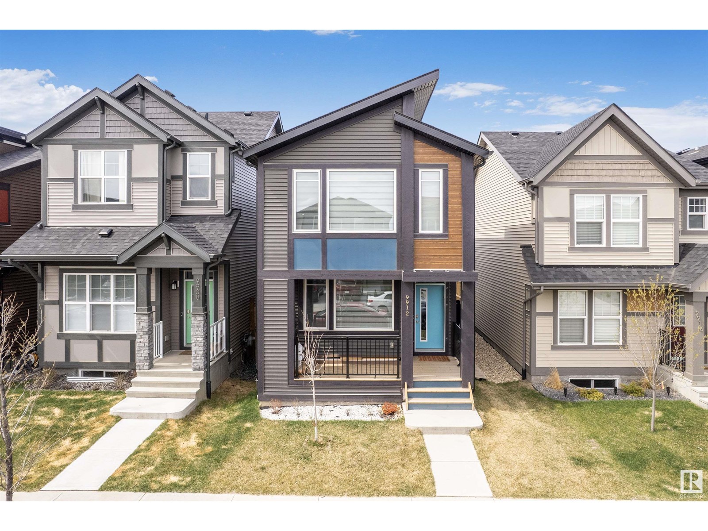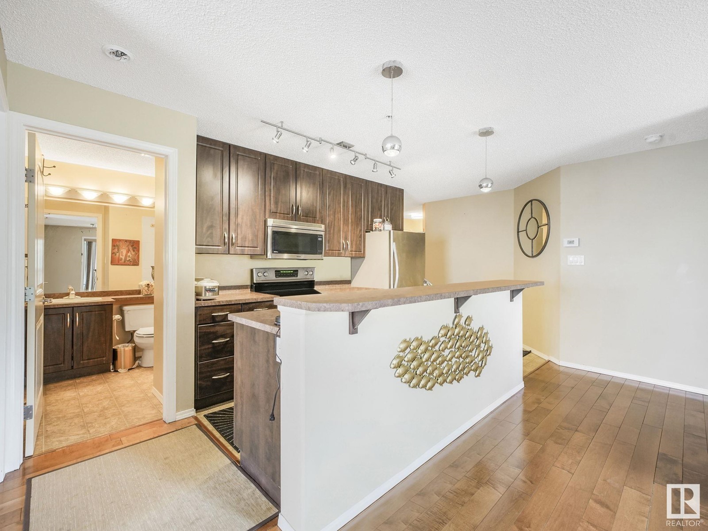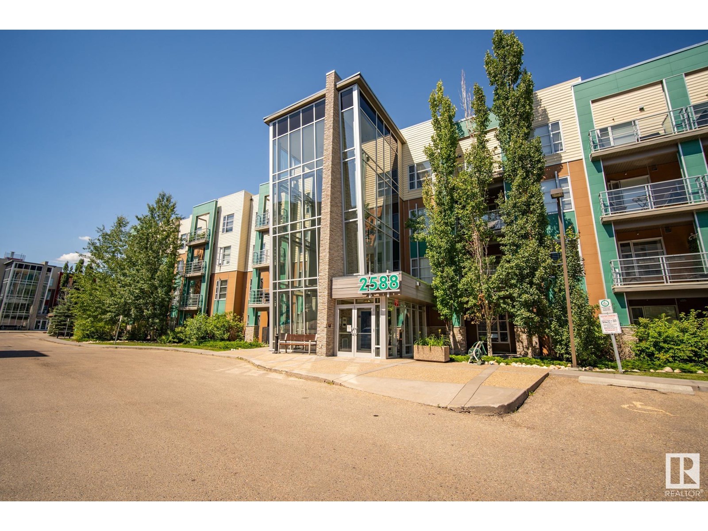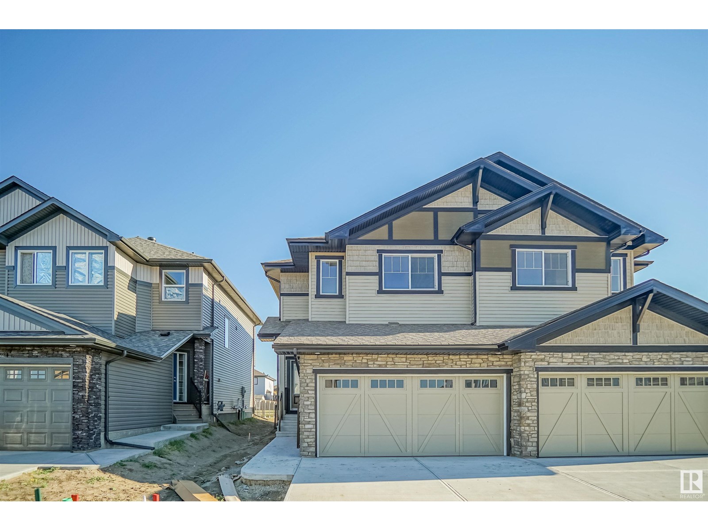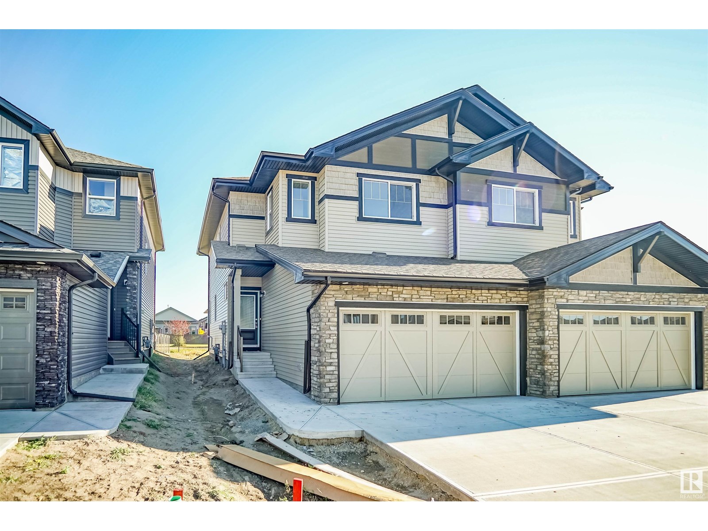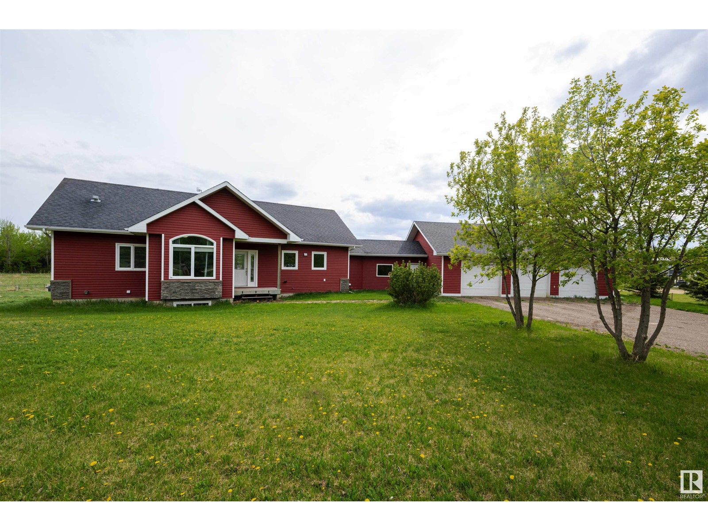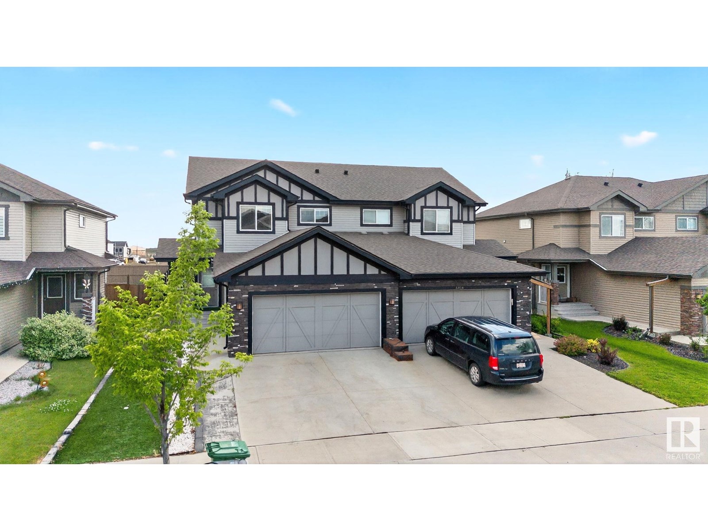98 Eilliot Wd
Fort Saskatchewan, Alberta
NO CONDO FEES and AMAZING VALUE! You read that right welcome to this brand new townhouse unit the “Reimer” Built by the award winning builder Pacesetter homes and is located in one of Fort Saskatchewan newest communities of Southpointe. With over 1250 square Feet, this opportunity is perfect for a young family or young couple. Your main floor as you enter has a flex room/ Bedroom that is next to the entrance from the garage with a 3 piece bath. The second level has a beautiful kitchen with upgraded cabinets, upgraded counter tops and a tile back splash with upgraded luxury Vinyl plank flooring throughout the great room. The upper level has 2 bedrooms and 2 bathrooms. This home also comes completed with front and back landscaping and a attached garage. *** Photo used is of an artist rendering , home is under construction and will be complete by February 2026 colors may vary *** (id:42336)
Royal LePage Arteam Realty
96 Eilliot Wd
Fort Saskatchewan, Alberta
NO CONDO FEES and AMAZING VALUE! You read that right welcome to this brand new townhouse unit the “Reimer” Built by the award winning builder Pacesetter homes and is located in one of Fort Saskatchewan newest communities of Southpointe. With over 1250 square Feet, this opportunity is perfect for a young family or young couple. Your main floor as you enter has a flex room/ Bedroom that is next to the entrance from the garage with a 3 piece bath. The second level has a beautiful kitchen with upgraded cabinets, upgraded counter tops and a tile back splash with upgraded luxury Vinyl plank flooring throughout the great room. The upper level has 2 bedrooms and 2 bathrooms. This home also comes completed with front and back landscaping and a attached garage. *** Photo used is of an artist rendering , home is under construction and will be complete by February 2026 colors may vary *** (id:42336)
Royal LePage Arteam Realty
5107 71 St
Beaumont, Alberta
Award-winning Crystal Creek Homes presents this stunning two-storey 3 bed, 3 bath detached home in the highly desirable community of Elan in Beaumont. This home offers a perfect blend of modern style and everyday comfort. The open-concept main floor features a full bath and a versatile den. The contemporary kitchen includes a pantry & spacious island that overlooks the bright and airy living room, complete with a cozy fireplace for relaxing evenings. Upstairs, you'll find a generous bonus room, a convenient walk-in laundry area, a 4-piece bathroom, and 3 spacious bedrooms. The primary suite includes a walk-in closet and a luxurious ensuite with double sinks & shower. This home also comes with a $5,000 appliance credit, a separate side entrance to the basement, and a double attached garage! Don't miss your opportunity to make it yours. UNDER CONSTRUCTION! Photos shown are of the same model and are for illustrative purposes only. See 2nd photo for interior colors. (id:42336)
Mozaic Realty Group
7122 52 Av
Beaumont, Alberta
Award-winning Crystal Creek Homes presents this stunning two-storey 3 bed, 3 bath detached home in the highly desirable community of Elan in Beaumont. This home offers a perfect blend of modern style and everyday comfort. The open-concept main floor features a 4-piece bath and a versatile den. The contemporary kitchen includes a spacious island that overlooks the bright and airy living room, complete with a cozy fireplace for relaxing evenings. Upstairs, you'll find a generous bonus room, a convenient walk-in laundry area, another 4-piece bathroom, and 3 spacious bedrooms. The primary suite includes a walk-in closet and a luxurious ensuite with double sinks & a separate tub/shower. This home also comes with a $5,000 appliance credit, rear deck, a separate side entrance to the basement, and an OVERSIZED double attached garage! Don't miss your opportunity to make it yours. UNDER CONSTRUCTION! First 23 photos are of the same model (interior colors differ) rest are of the home. (id:42336)
Mozaic Realty Group
9912 226 St Nw
Edmonton, Alberta
Discover this beautifully upgraded, energy-efficient home offering modern comfort and smart design. Certified Built Green Canada with an Energy Guide rating, it features 10 solar panels, UVC air purification, HRV, triple-pane windows, tankless hot water, smart home tech, and a high-efficiency furnace with MERV filter. The open-concept main floor boasts a bright rear kitchen with quartz counters, large island with eating bar, pantry, waterproof laminate flooring, front and rear entry closets, and a half bath. Upstairs includes 3 spacious bedrooms, 2 full baths including a 3-piece ensuite with walk-in closet and window, a central bonus room, and stackable laundry. The finished basement with separate entrance offers 2 additional bedrooms (1 den), a second kitchen, full bath, and laundry—ideal for extended family. Fully landscaped and fenced with rear parking pad for 2 vehicles, this home is perfect for those seeking sustainability, space, and style. (id:42336)
Exp Realty
#302 17407 99 Av Nw
Edmonton, Alberta
Don’t miss this bright and spacious 950 sq ft corner unit in The Marquee at Terra Losa! This beautifully maintained 2-bedroom, 2-bathroom home features upgraded finishes throughout, two parkings, one heated underground #76 and one stall #191, and a northwest-facing wraparound balcony with a BBQ gas line—perfect for relaxing evenings. Highlights include: Jacuzzi tub Central A/C In-suite laundry Open, functional layout Enjoy convenient access to top retailers, restaurants, and grocery stores—all within walking distance, including West Edmonton Mall. A bus stop is right outside, and a scenic semi-private lake is just steps away. Building amenities: Exercise room Media room This unit offers both comfort and convenience in an ideal location! (id:42336)
Initia Real Estate
#204 2588 Anderson Wy Sw
Edmonton, Alberta
Step into comfort and convenience with this bright and airy 2-bedroom, 2-bathroom, and 2-parking-stall corner unit that offers style and functionality. Featuring 9' ceilings, large windows, and an open-concept layout with laminate flooring in the living space and soft carpet in the bedrooms. The kitchen features stainless steel appliances, ample storage, and a centre island. The primary bedroom boasts a 4-piece en-suite and walk-in closet, while the dedicated den, featuring a built-in desk and shelving, is ideal for working from home. Enjoy peaceful evenings on your west-facing patio or explore nearby ponds and trails. This pet-friendly building also offers a fitness room, guest suite, and TWO titled parking stalls. All this in a fantastic location with shops, restaurants in the nearby Currents of Windermere, and easy access to the Anthony Henday, Terwillegar Dr, and Whitemud. A perfect place to settle in — don’t miss your opportunity to make it home! (id:42336)
Real Broker
113 Ficus Wy
Fort Saskatchewan, Alberta
Welcome to the “Belgravia” built by the award-winning builder Pacesetter Homes. This is the perfect place and is perfect for a young couple of a young family. Beautiful parks and green space through out the area of Fort Saskatchewan and has easy access to the walking trails. This 2 storey single family attached half duplex offers over 1600+sqft, Vinyl plank flooring laid through the open concept main floor. The chef inspired kitchen has a lot of counter space and a full height tile back splash. Next to the kitchen is a very cozy dining area with tons of natural light, it looks onto the large living room. Carpet throughout the second floor. This floor has a large primary bedroom, a walk-in closet, and a 3 piece ensuite. There is also two very spacious bedrooms and another 4 piece bathroom. Lastly, you will love the double attached garage. *** Home is under construction photos used are from the same model coolers may vary , to be complete by March of 2026*** (id:42336)
Royal LePage Arteam Realty
8893 Carson Wy Sw
Edmonton, Alberta
Welcome to the “Aspire” built by the award-winning builder Pacesetter Homes. This is the perfect place and is perfect for a young couple of a young family. Beautiful parks and green space through out the area of The Haven at Crimson. This 2 story single family attached half duplex offers over 1400+sqft, includes Vinyl plank flooring laid through the open concept main floor. The kitchen has a lot of counter space and a full height tile back splash. Next to the kitchen is a very cozy dining area with tons of natural light, it looks onto the large living room. Carpet throughout the second floor. This floor has a large primary bedroom, a walk-in closet, and a 3 piece ensuite. There is also two very spacious bedrooms and another 4 piece bathroom. Lastly, you will love the double attached garage and the side separate entrance perfect for future basement development. ***Home is under construction the photos shown are of the same home recently built and colors + finishing's may vary, TBC February 2026 *** (id:42336)
Royal LePage Arteam Realty
#130 50322 Rge Road 232
Rural Leduc County, Alberta
Welcome to this stunning walkout bungalow in the highly desirable community of Rutherford Hills! Offering nearly 3,000 sq/ft of move-in ready space, this home blends comfort and elegance. An open-concept main floor showcases gleaming hardwood floors, 9’ ceilings, and expansive windows framing serene views of 2.79 tree-lined acres. Step onto the oversized deck—ideal for BBQs and family gatherings. Retreat to a spacious primary suite featuring a walk-thru closet and a luxurious 4-pc ensuite with soaker tub. Downstairs, the fully finished walkout basement adds 2 bedrooms, a 4-pc bath, generous rec room, wet bar rough-in, large windows, patio doors, and more 9’ ceilings with pot lights. A heated 32’x40’ 3-car garage (220V wired) connects through a tiled mudroom with custom built-ins and laundry. Bonus features include a 12’x12’ shed, A/C (2020), and furnace (2024). A perfect blend of privacy, space, and modern comfort awaits! (id:42336)
Maxwell Progressive
5416 67 St
Beaumont, Alberta
You will not find another half duplex in Beaumont like this home. From it's pristine condition to its huge west facing backyard with artificial turf, large deck, heated pool & hot tub. This backyard was made to entertain with the no neighbors directly behind. The bright open concept main floor has many gorgeous features such as 2pc bath, huge walk-through pantry, laminate flooring, granite counter tops, soft close cupboards, stainless steel appliances and a large island that is open to the living room that has a gas fireplace. Moving to the upper level of this home to the spacious master bedroom with walk-in closet & 4pc bath. The basement is ready for your special touches. Double oversized attached garage which is heated. (id:42336)
2% Realty Pro
#101 107 Watt Cm Sw Sw
Edmonton, Alberta
Great newer building(2014) CORNER UNIT Central air conditioning, large 2 bedroom , 2-4 piece bathrooms including 1 ensuite, one underground parking, end unit, non smokers, granite kitchen countertop, in-suite laundry, close to shopping , nice unit. (id:42336)
RE/MAX River City



