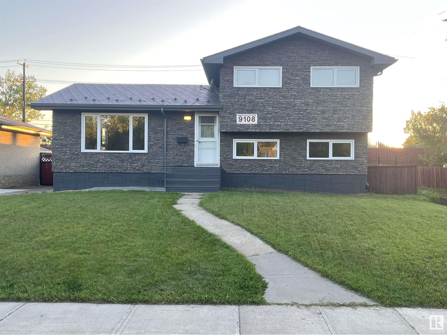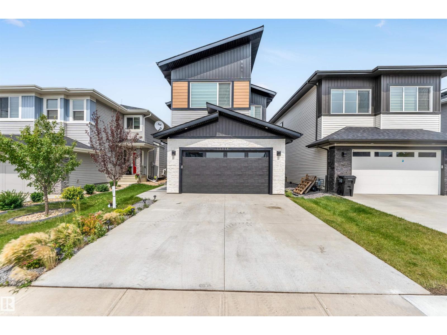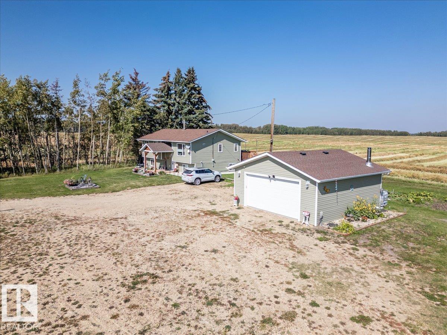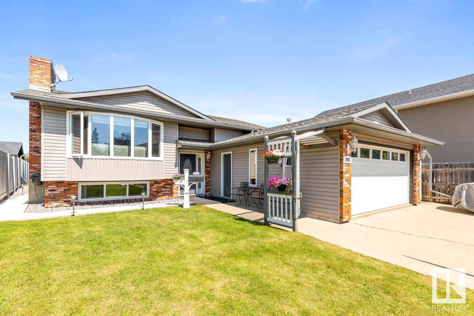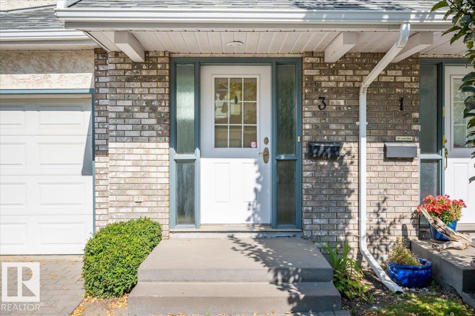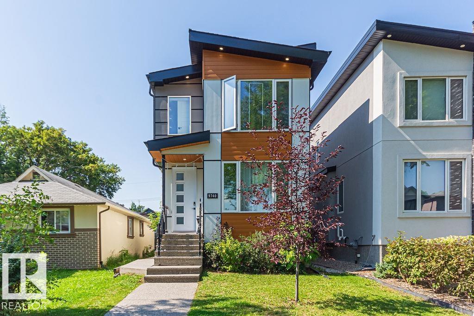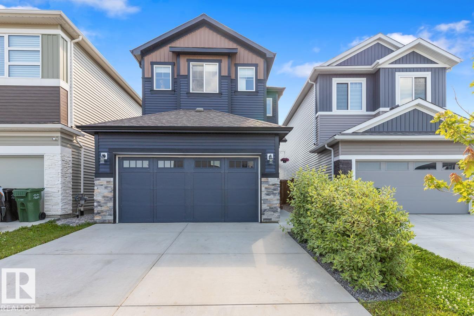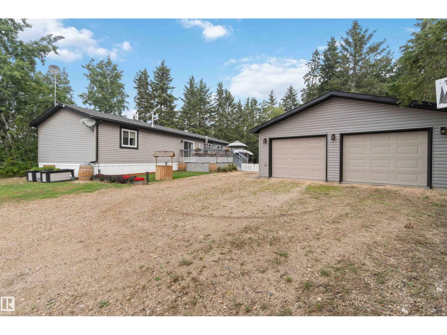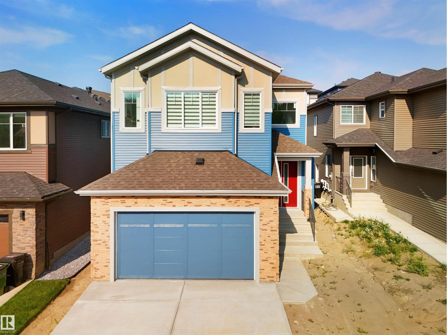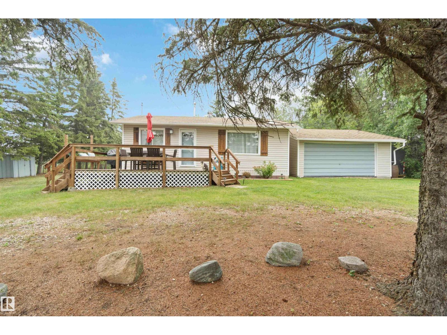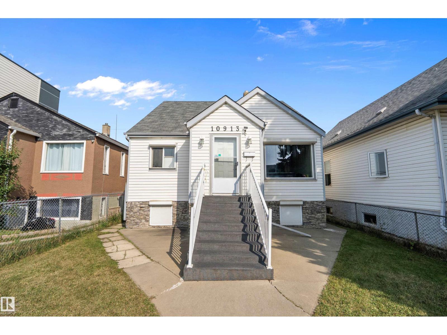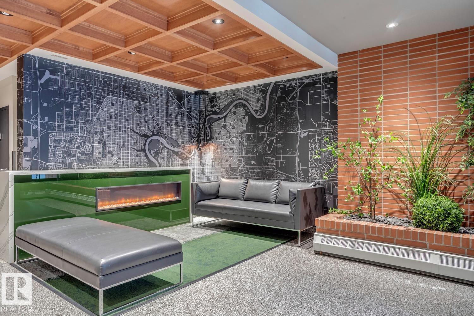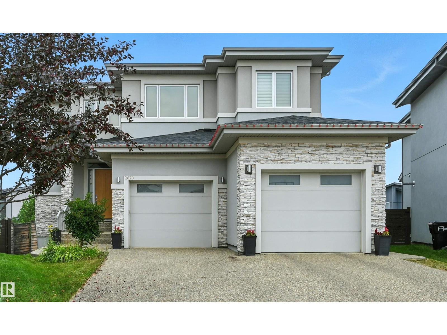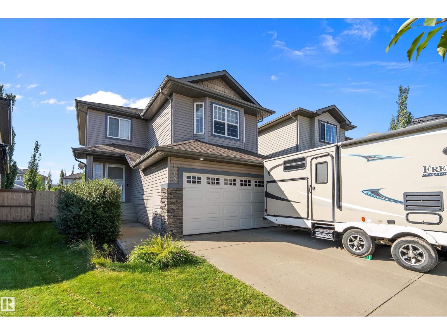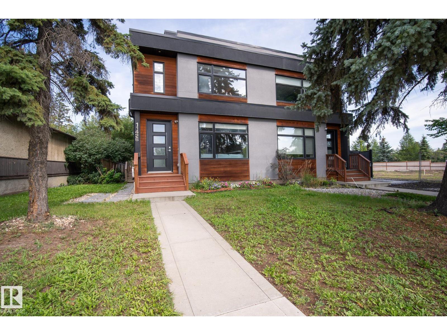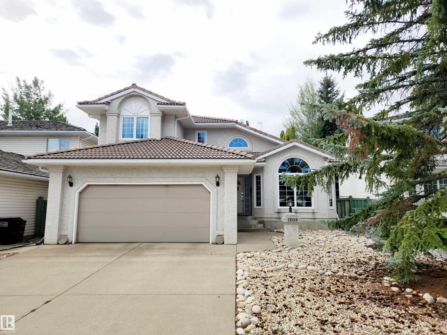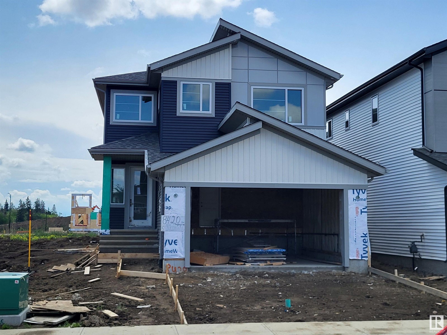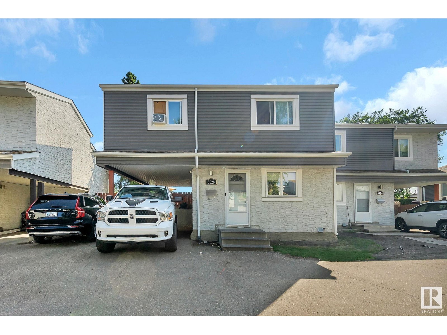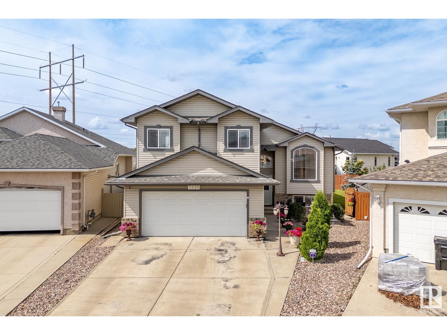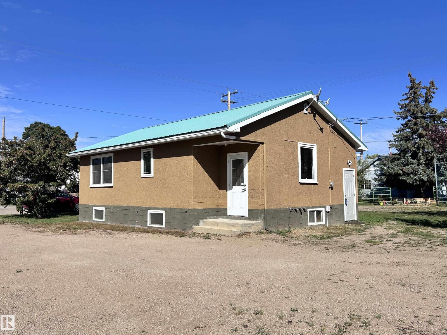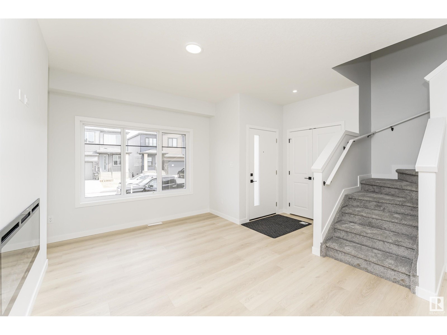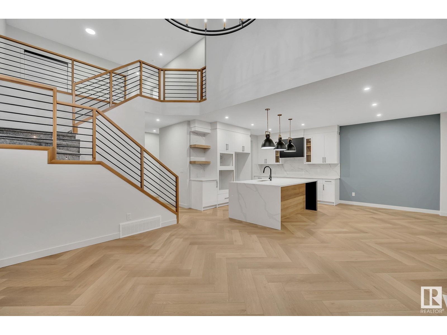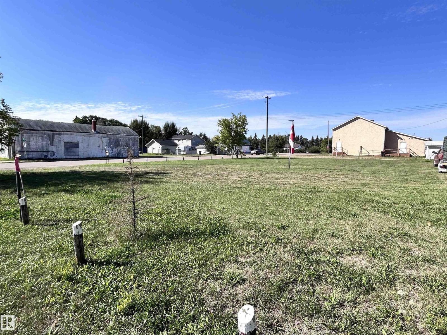9108 169 St Nw
Edmonton, Alberta
FULLY RENOVATED top to bottom! Inside and outside! New kitchen, bathrooms, flooring, trim, fixtures, appliances, paint - all redone! LUXURY VINYL PLANKS flooring on 3 levels and carpet in the basement. Spacious living room with large window. Formal dining area is enhanced with fancy LED chandelier. Excellent kitchen with quartz countertop, mosaic backsplash, white glossy upper cabinets to the ceiling. Upgraded appliances package including luxury LG stove with convection and French door fridge with water and ice dispenser. Bathrooms have new vanities with quartz countertops and backsplash and new vinyl tubs with 12x24 glossy tiles installed to the ceiling. 3 bedrooms up plus bedroom on 3rd level. 3rd level also featured a large family room with 2 windows. Basement is finished with rec room and a den. Some crawl space for storage too! High efficiency furnace and brand new HWT. Impressive exterior updates too - front, paint, METAL ROOF, TRIPLE GLASS WINDOWS. Large garage with BRAND NEW OVERHEAD DOOR. (id:42336)
RE/MAX Excellence
111 25 St Sw Sw
Edmonton, Alberta
Welcome to this 2,100 sq. ft. two-storey home with a rear-attached garage and modern design. The main floor features a versatile bedroom and full bath, open-concept living spaces, and a stylish kitchen. Upstairs offers three spacious bedrooms and two full bathrooms, including a primary suite with walk-in closet and ensuite. This home also includes a fully developed legal suite, providing excellent income potential or multi-generational living. Move-in ready with quality finishes and thoughtful layout for today’s lifestyle. (id:42336)
Sterling Real Estate
15518 13a Av Sw
Edmonton, Alberta
Welcome to this fully custom-built 2,319 SqFt single-family home in the desirable Glenridding community. Backing onto a park, this home offers privacy and scenic views. The main floor features a full bedroom and bathroom—ideal for guests or multigenerational living—as well as elegant tile flooring throughout. The open-concept kitchen includes built-in appliances, spice kitchen, waterfall island and fully custom cabinetry. Enjoy meals in cozy dinning nook with walkout to no neighbor backyard. Upstairs, you’ll find 3 spacious bedrooms, 2 full baths, and a bright bonus room with a feature wall. Indented ceilings in both the bonus room and master bedroom add a custom touch. Stay comfortable year-round with central air conditioning. Complete with a double attached garage, this home combines luxury and functionality in a prime location. Unfinished basement has SEPERATE side entry and has 3 large windows with 9 feet ceiling. House is walking distance to walking trails and golf course. (id:42336)
Maxwell Polaris
1142 Gyrfalcon Cr Nw
Edmonton, Alberta
Welcome to this elegant 2660 sq ft- 5 rooms, 4-bath custom home, in Hawks Ridge, a community surrounded by scenic walking trails, ponds & preserved natural beauty and its nestled beside Big Lake & Lois Hole Provincial Park. The main level features a DEN with full 3-pc bath, a dramatic open-to-above living room, a spice kitchen, a chef-inspired extended kitchen with spacious dining area, 10’ ceilings throughout and a mudroom with access to the double attached garage. Upstairs offers 4 bedrooms, 3 full bathrooms, a bonus room, and laundry room with Quartz Counter and cabinetry. Thoughtfully upgraded with BUILT-IN APPLIANCES, BLINDS, MDF SHELVING, 8’ DOORS, upgraded light fixtures including chandelier, feature walls, black hardware, QUARTZ COUNTERTOPS WITH WATERFALL KITCHEN ISLAND and more. A side entrance to the basement provides excellent future suite potential. (id:42336)
RE/MAX Excellence
275006 Hwy 616
Rural Wetaskiwin County, Alberta
This Acreage with a Completely Renovated Home and a Double Detached Garage is located right off pavement Very close to Pigeon Lake! Inside the home to the main floor that hosts a Modern Kitchen, Dining Room with patio access to the Back Deck, a 4 Piece Bathroom, Three Bedrooms including the Primary with its own Walk-In Closet and 2 piece Ensuite Bathroom. The Basement has a Large Family Room, Laundry, and a Large Storage Room with Windows that could easily be converted in more Bedrooms. The Newer Finished Double Detached Garage has a Concrete Floor, Power, and Heated by a wood fireplace. All Renovations were done within the last 5 years including Shingles, Well, Septic Field, Windows, Kitchen, Bathrooms, Flooring, Garage, Decks, Siding, Appliances, and More! This Pride of Ownership Property Welcomes its new owners to enjoy acreage living! (id:42336)
RE/MAX Real Estate
12812 95 St Nw
Edmonton, Alberta
Welcome to this well-maintained bungalow nestled on a quiet family friendly street in the heart of Killarney. Situated on a massive 1/4 Acre pie-shaped lot directly facing a beautifully treed park, this home offers serene views and unmatched outdoor space. Inside, the living room features hardwood floors and a large window overlooking the park, flowing into a well-laid-out kitchen and eat-in dining area. The main floor includes 3 bedrooms (with one currently serving as a laundry room) and a full bath. The finished basement with separate entrance offers a large rec room, additional bedroom, bathroom, cold room, and extra storage. Step into the sunroom to relax year-round, or entertain outdoors in the expansive backyard with a 70x20 ft garden, patio, and plenty of green space. A double detached insulated & heated garage with two overhead doors (one 9ft door) and over 9 ft ceilings plus RV gate. Close to schools, playgrounds, shopping, and public transit, this home is ideal for families or first-time buyers. (id:42336)
RE/MAX Excellence
8130 226a St Nw
Edmonton, Alberta
Beautiful 2,300+ sq. ft. home in Rosenthal with Legal Basement Suite! This bright and spacious 4-bedroom, 2.5-bath home features an open-concept main floor with a modern kitchen, dining area with deck access, and a cozy living room. Upstairs offers a large primary bedroom with a walk-in closet and 5-piece ensuite, plus three additional bedrooms. A separate side entrance leads to the fully finished legal basement suite with 1 bedroom, 1 full bath, and a bright living area—ideal for spacious family or rental income. Enjoy the fully fenced yard, large deck, and double attached garage. Located steps from trails, parks, and playgrounds in a family-friendly neighborhood. (id:42336)
Mozaic Realty Group
255 Humberstone Rd Nw
Edmonton, Alberta
Welcome to this impeccably maintained, 5 bedroom, fully renovated bi-level in the beautiful neighbourhood of Overlanders! The bright spacious kitchen with ample counter space and sizeable dining area is ideal for entertaining. The large living room with new hardwood floors and tons of natural light streaming in from a south facing bay window offers a great space for guests. There are 3 generous sized bedrooms including a king size primary with walk-in closet and 2pc ensuite. The new 4pc bath completes this level. The lower level has a conveniently located laundry area, large rec room & 2 more bedrooms! The new 3pc bath completes it. Outside is a massive fully fenced private backyard with patio ideal for the kids & enjoying those long summer nights. Recent upgrades include bathrooms, front sidewalk, back patio, fence, new carpet, all new light fixtures, hardwood, central vac, fridge & stove. Most of the furniture is included! Great for young families! Close to many schools, parks & amenities. Just move in! (id:42336)
RE/MAX Excellence
#3 90 Liberton Dr
St. Albert, Alberta
This 1537 sq ft townhouse in the desirable Lacombe Park subdivision offers the perfect blend of comfort, convenience, and location just steps from all services. A welcoming living room with flex area/formal dining, well-appointed kitchen with ample cabinetry, an island, 2pc bath and access to the west-facing no maintenance deck Upstairs, there is a family room with f/p, primary bedroom with a private retreat with an ensuite soaker tub and plenty of storage. The upper level offers 2 additional bedrooms and 4pc bath. The lower level has a laundry room and loads of storage. Updates include new triple-pane windows in (2011/2012), Furnace in (2013), central A/C (2023), cooktop (2024) HW Tank (2025). Quick Possession available. (id:42336)
Royal LePage Arteam Realty
9740 152 St Nw
Edmonton, Alberta
ABSOLUTELY STUNNING CUSTOM INFILL in the heart of West Jasper Place, this thoughtfully designed home delivers both style and versatility, just steps from MacKinnon Ravine, future LRT, schools, and parks. With 1,848 SQFT of elegant living space above grade and a second kitchen below, it's the perfect setup for multigenerational living. All 3 levels offer soaring 9’ CEILINGS, a stylish open-concept layout, and an impressive kitchen featuring BUILT-IN APPLIANCES, QUARTZ COUNTERTOPS & BACKSPLASH, and a striking WATERFALL ISLAND. Upstairs, you'll find a spacious laundry area, 2 generous bedrooms, and a luxurious primary room with DOUBLE VANITY, custom tiled shower, and a WALK-IN CLOSET. The basement hosts a SECOND kitchen, SECOND living space, and a BRIGHT bedroom with separate laundry, and stainless appliances, perfect for multigenerational families. Finished with professional landscaping, a FULL-SIZED DECK and DOUBLE GARAGE, this one checks all the boxes! (id:42336)
Century 21 Leading
11319 94 St Nw
Edmonton, Alberta
Welcome to this charming and updated bungalow nestled on a quiet tree-lined street. Bright and inviting, the spacious living room features unique angled windows that flood the space with natural light. The modernized kitchen offers ample cabinetry, updated counters, a newer stove, and a cozy breakfast nook with a fold-down dining table—plus a brand new dishwasher (2025). Two well-sized bedrooms are separated by a refreshed 4-piece bath. Downstairs, the partial basement provides laundry, mechanical, and extra storage. Outside, enjoy a fenced and landscaped 33’x120’ lot, newer front steps, an older single garage with extra parking, and a newly built wood patio (2025) perfect for summer evenings. Other recent upgrades include shingles (2016), 100 amp electrical service upgrade (2024), fresh paint, and interior foundation work (2021). Close to schools, shopping, and transit, this home blends classic character with modern updates—ideal for first-time buyers or investors. Don't miss this fantastic opportunity. (id:42336)
Maxwell Challenge Realty
16715 114 St Nw
Edmonton, Alberta
This custom-built home in the mature and coveted neighbourhood of Canossa sits on one of the largest lots in the area—nearly double in size! Built in 2007 and lovingly maintained, it offers 5 bedrooms, 3.5 baths, a home office, central AC keeping you cool in the summers, and 3 entertainment rooms. Recent upgrades include a new roof, hi-efficiency furnace, and hot water tank (all with warranty), plus a recently finished basement. The open-concept main floor features updated flooring, a modern kitchen with stainless steel appliances, dishwasher, large walk-through pantry, and main floor laundry. Upstairs boasts a spacious bonus room and luxurious primary suite with oversized ensuite and reading nook. It also has a up to down laundry chute, perfect for moving clothes around! The finished basement includes 2 large bedrooms, bath, media room, and storage. Fully landscaped with a large deck and oversized garage with handyman cabinets—move-in ready! (id:42336)
Sable Realty
1009 Berg Pl
Leduc, Alberta
Welcome to this impeccably maintained 4 bedroom fully finished former Lincolnberg Showhome 2 Storey in the beautiful neighbourhood of Black Stone! The bright spacious kitchen with ample amount of quartz counter tops & sizeable dining area adjacent to the living room with vinyl plank floors throughout & tons of natural light streaming in from the east facing backyard offers a great space for entertaining. The large mudroom, convenient walk-thru pantry & 2pc bath completes this level. Upstairs has 3 generous sized bdrms including a king size primary with walk-in closet & 5pc double sink ensuite! The cozy bonus rm, convenient laundry rm & 4pc main bath completes this level. The fully finished basement has 1 more bedroom, huge rec rm & 4pc bath. The oversized heated double attached garage completes this amazing home! Outside is a massive fully fenced private backyard with deck, ideal for the kids & enjoying those long summer nights. Walking distance to a playground with outdoor skating rink, parks & schools. (id:42336)
RE/MAX Excellence
#665 60331 Range Road 124
Rural Smoky Lake County, Alberta
Welcome to 665 Sunrise Beach at Garner Lake! This 4-season home, located just a block from the water, is ideal for weekend getaways or year-round living. The layout features a primary bedroom with walk-in closet, 4-piece ensuite, and laundry room on one side, while the spacious living room, dining area, and kitchen sit at the heart of the home. On the opposite side, you’ll find 3 additional bedrooms and another 4-piece bath. Patio doors off the kitchen open to a large deck overlooking the fenced yard, perfect for entertaining. Extras include central air conditioning and a detached heated garage. A fantastic opportunity to enjoy lake living in comfort! (id:42336)
RE/MAX Edge Realty
1160 Gyrfalcon Cr Nw
Edmonton, Alberta
Discover this elegant 5-bedroom, 4-bath custom home, boasts 2747 sq ft in Hawks Ridge, a community surrounded by scenic walking trails, ponds, and preserved natural beauty and its nestled beside Big Lake and Lois Hole Provincial Park. Designed with soaring 10 ft. ceilings and TWO living Areas on main level - one with an open-to-above ceiling, the home offers both style and function, featuring a main floor bedroom with full bath, and convenient upstairs laundry. Upstairs it features 4 bedrooms including TWO MASTER BEDROOMS and the luxurious primary suite impresses with his & her Built in closet, 3 Full bathrooms and a Laundry Room. Complete with BLINDS and built in appliances, and a side entrance to the basement for future suite potential and endless upgrades like MDF SHELVES, 8ft DOORS, WATERFALL KITCHEN ISLAND , BUILT IN CLOSETS, UPGRADED LIGHT FIXTURES, FEATURE WALLS, BLACK HARDWARE, FRONT DOUBLE DOOR and list goes on. This home delivers modern comfort in a setting where nature and city living meet. (id:42336)
RE/MAX Excellence
Unknown Address
,
Welcome to this beautifully updated 5-bedroom, 3-bathroom bi-level nestled at the end of a quiet cul-de-sac! Sitting on a huge lot, this property offers space inside and out - perfect for families, hobbyists, or anyone looking to grow. This spacious home features a renovated kitchen with gas stove, bright living areas, and a sunroom off the dining space. The main level offers three bedrooms, including a generous primary suite, while the fully finished basement includes two additional bedrooms, a cozy family room with fireplace, and a bar area complete with sink and dishwasher — perfect for entertaining! Relax in the luxurious jacuzzi tub in the basement bathroom. Outside, enjoy a heated 4-car garage, additional RV parking, and a huge backyard with plenty of space to play or entertain. With ample storage and modern updates throughout, this property offers exceptional value in a great location! (id:42336)
Century 21 Leading
7418 Twp Road 510
Rural Parkland County, Alberta
Situated on 10.01 beautiful acres approximately 10 minutes from Drayton Valley, this property is set up for horses or livestock with cross fencing, page wire, shelters, and other outbuildings. The 2004 built, 1,205 sq ft, 3 bed, 2 bath home is ideally placed on the property with a mix of open space, trees and rolling hills. Inside, the open layout connects the kitchen, dining, and living areas, creating a bright and welcoming space. The kitchen offers plenty of storage with lots of cabinets and a handy corner pantry. The primary bedroom features a walk-in closet and a full 4-pc ensuite. On the other side of the home are 2 more bedrooms and a second 4-pc bath. There's also a separate laundry and storage room for added convenience. A great opportunity for anyone wanting space, comfort, and quiet country living. All outbuildings stay with the property. *Outline on drone photo is approximate*. Don't miss your opportunity to make this peaceful acreage your own! Pre-inspection available to serious buyers! (id:42336)
Century 21 Hi-Point Realty Ltd
1225 Twp Road 554a
Rural Lac Ste. Anne County, Alberta
Discover the perfect blend of comfort, privacy, and country living on this beautifully landscaped 3.04-acre property in Lac Ste. Anne County. This spacious bungalow with over 3,500 sq. ft. of developed living space offers 5 bedrooms and 3 full bathrooms, featuring vaulted ceilings, vinyl windows, and a bright open layout ideal for family living. The fully finished basement provides additional space for entertaining or relaxing. Outdoors, the fenced, treed lot backs onto greenspace, offering privacy and plenty of room for horses or hobby farming. Enjoy summer evenings on the deck, gatherings around the firepit, or soaking in t he hot tub. The oversized double attached garage and RV storage ensure there’s room for all your vehicles and toys. Located just 15 minutes from Onoway, this property combines rural tranquility with convenient access to town amenities. Country living at its best—bring your horses and start your next chapter here! (id:42336)
Royal LePage Noralta Real Estate
#667 60331 Range Road 124
Rural Smoky Lake County, Alberta
Charming 3-Season Cabin at Sunrise Beach on Garner Lake! Enjoy lake life in this beautiful 2-bedroom cabin just a block from the water. The cabin offers a bright living room, dining area, kitchen, and 3-piece bath, plus a cozy wood-burning stove for those cooler evenings. Set on a spacious lot with only one neighbor and an open field on the other side, the property features a park-like yard with a firepit area—perfect for gatherings—and a large double detached garage for all your storage needs. A great getaway spot to relax and make memories at Garner Lake! (id:42336)
RE/MAX Edge Realty
10913 97 St Nw
Edmonton, Alberta
Welcome to McCauley! This renovated 1947 two-storey offers character, charm, and endless potential. With 6 bedrooms and major upgrades including new windows, shingles, siding, flooring, and a new double detached garage, this property is move-in ready and investment-friendly. The layout allows for up to 3 rental opportunities: 2 bedrooms upstairs, 3 bedrooms on the main floor, and 1 bedroom in the basement. Both the upstairs and basement are non-conforming nanny suites, making this the perfect investment property, multi-generational home, or a great opportunity for a home-based business. Located close to downtown, parks, schools, shopping, and transit, this property is a must see! (id:42336)
RE/MAX River City
10408 116 Av Nw
Edmonton, Alberta
LEGAL BASEMENT SUITE in a PRIME CENTRAL LOCATION! This well-maintained home offers an excellent blend of UPGRADES, FUNCTIONALITY, and INCOME POTENTIAL. The main floor features nearly 1,285 SQFT with a bright and spacious living room, updated VINYL PLANK FLOORING, fresh PAINT (2025), and a large kitchen with recently refreshed cabinetry and newer dishwasher. Three bedrooms and a modernized 4PC BATH complete the main level. The LEGAL SUITE downstairs (renovated 2015) offers its own kitchen, living area, 2 bedrooms, 4PC bath—perfect for generating RENTAL INCOME or accommodating EXTENDED FAMILY. Major updates include NEWER WINDOWS, ROOF (~2017), SEWER LINE (2019), and TWO ELECTRICAL PANELS for convenience. Outside you’ll find a fenced yard (2022) plus parking flexibility with garage pad and 3 RENTABLE STALLS that have previously generated extra income. Located minutes from NAIT, downtown, transit, and amenities—this property is a TURNKEY OPPORTUNITY for investors or families alike! (id:42336)
Exp Realty
11003 177 Av Nw
Edmonton, Alberta
Welcome to this beautifully updated 2-storey home on a spacious corner lot in Edmonton's desirable Chambery neighbourhood. Offering over 3,500 sq ft of living space, this property features 3 bedrooms, 3 full bathrooms, and a triple attached garage with a built-in heater and mezzanine storage. Inside, enjoy new vinyl plank flooring, custom staircase railing, quartz countertops, upgraded sinks and taps, fresh paint, and remote-controlled blinds. The layout includes a luxurious primary suite with a raised sitting area and spa-like ensuite, plus two additional bedrooms connected by a Jack-and-Jill bath. The finished basement with 10-ft ceilings adds versatile living space, while the fully fenced yard includes a stamped concrete patio, gas line for BBQ, dog run, and a new deck - perfect for entertaining. With central A/C and located near parks, schools, and amenities, this well-maintained home offers exceptional comfort, functionality, and curb appeal. (id:42336)
Century 21 Masters
32 Greenfield
Fort Saskatchewan, Alberta
Discover this custom, executive two-storey home with over 4,000 sq. ft. of luxurious living space! Located on a huge corner lot, it features a TRIPLE ATTACHED garage, a 30x40 SHOP, RV parking, and a fenced and landscaped yard. The main floor offers a Chef's dream kitchen with custom cabinets, a walk-through pantry, a large island with granite counters and high-end appliances. Adjacent is a gorgeous dining area with garden doors to new deck and backyard. The living room features a stone gas fireplace, while a huge office near the front entrance and a 2-piece bath complete the level. Upstairs boasts a 4-piece bathroom, laundry room, bonus/bed room with built-in shelving, and a primary suite with a gas fireplace, walk-in closet, and 5-piece ensuite. Two more large bedrooms with closet organizers finish this level. The finished basement includes a bathroom, a recreation room with a corner gas fireplace, a games area with a built-in bar, and two additional bedrooms. This is the ultimate family home! (id:42336)
Real Broker
7222 Kiviaq Li Sw
Edmonton, Alberta
Stunning Nordic-Style Home in Riverstead at Keswick! This 2,400 sq ft home sits on a 28-pocket rectangular lot and showcases sleek Nordic design. The main floor features 10 ft ceilings, large windows for abundant natural light, a den/bedroom, spice kitchen, and an open-to-below design at the rear. Step outside to a completed deck with durable dura decking—perfect for relaxing or entertaining. Upstairs, the primary suite is uniquely accessed through the laundry room and is located at the front of the home. Two more bedrooms and a bonus room complete the upper level. A modern layout ideal for stylish, functional family living! (id:42336)
Exp Realty
1920 152 Av Nw
Edmonton, Alberta
Spacious 4-bed, 3-bath split-level with Vaulted ceilings on the main and large Kitchen with sliding patio doors to a private sun deck and fully fenced yard. Upstairs offers 3 generous bedrooms, a 4-piece bath, and primary with walk-in closet and 3-piece ensuite. Third level includes a cozy fireplace in the family room, large 4th bedroom, 3-piece bath/laundry combo. The basement is 75% finished and has a full crawl space with tons of storage and a Great layout in a Quiet Quality Neighborhood!! (id:42336)
Century 21 All Stars Realty Ltd
#1702 9916 113 St Nw
Edmonton, Alberta
Fully renovated, stylish, and ready for you to move in! This 2-bed, 2-bath condo sits high on the second-from-top floor with sweeping river valley views, including the High Level Bridge, Legislature grounds and downtown. Location? Nailed it—you’re just steps from the LRT, Victoria Park, the river valley, U of A, MacEwan, shopping, dining, nightlife, and more. The open-concept layout separates the bedrooms for maximum privacy with flexible living space in the main area. The primary bedroom features a 4-piece ensuite, while a second bedroom and full bath round things out. Laundry is conveniently one floor down (no noisy machines or foot traffic on your floor- just quick access when you need it). Heated underground parking keeps your car cozy year-round, and condo fees include all utilities except electricity- even a car wash and shared outdoor space! This is easy, upgraded city living—move in and enjoy the best of Edmonton right outside your door. (id:42336)
RE/MAX River City
2620 Wheaton Cl Nw
Edmonton, Alberta
A one of a kind custom plan built by Ace Lange. Over 5300sf of living space on 3 levels. Fully finished walkout with developed basement legal suite. 3 living areas, 2 full kitchens, 6 bedrooms +den, 6 bathrooms, triple tandem garage, private elevator & oversized pie lot. Perfectly suitable for a growing family or multi-generational living, tastefully chosen finishing palette for mass appeal. Upgraded throughout, including: 10' ceilings on main, 8' doors, multi-zoned heating/cooling, multi-zoned speakers, custom millwork, decorative ceilings & built-ins. Open layout on main level is perfect for entertaining. Great room with gas fireplace, main floor office, chef's kitchen with full nook & direct access to deck for evening bbqs. Generous sized pantry/mudroom. Upper level boasts a bonus room with dual functional areas, 3 full bathrooms, 4 bedrooms including a large primary suite, 5pc spa ensuite & dressing room. Walkout level features a full kitchen, rec areas, 2 bedrooms, 2 full bathrooms & 2nd laundry. (id:42336)
RE/MAX Elite
21346 Twp Road 524
Rural Strathcona County, Alberta
Great opportunity to build your own sweat equity! With some TLC you can have this 1300 sq ft, 3 bedroom bungalow on 9.2 acres sparkling! There are numerous sheds and outbuildings, the property does need clean-up. Loads of potential to have your own slice of heaven backing onto a wetland and also close to Uncas School with great access to Wye Rd and Sherwood Park! (id:42336)
RE/MAX Elite
143 Acacia Ci
Leduc, Alberta
Welcome to this charming and spacious family home, ideally located in a quiet cul-de-sac. The open concept main floor features a bright great room that flows seamlessly into the kitchen. The kitchen features a central island, a convenient corner pantry and a full set of appliances. The adjacent eating area has a garden door that leads out to a private deck and fully fenced yard- perfect for outdoor activities and safe for kids and pets. A two piece powder room and a handy entrance to the attached heated garage complete this level. Upstairs, you'll find a versatile bonus room with fireplace and large bright windows, offering a wonderful space for a playroom or media room. The 2nd floor also features 3 bedrooms, including a primary suite with a walk in closet & 4 piece ensuite. A laundry room & additional 4 piece bathroom serve the other 2 bedrooms. The fully developed basement features a family room with a fireplace & wet bar. A 3 piece bathroom & 4th bedroom. Close to parks, shopping and so much more. (id:42336)
RE/MAX Elite
7 Broadview Cr
St. Albert, Alberta
Welcome to 7 Broadview Crescent in the heart of Braeside, one of St. Albert’s most beloved tree-lined communities! This charming 1,139 sq ft bi-level has been lovingly cared for & is ideally located near schools, parks, trails, pool & ravine access. The main floor offers a bright & inviting layout with a spacious kitchen featuring oak cabinets, wall oven & plenty of room to cook & gather. The dining area flows seamlessly into the living room, where newer carpet & large windows frame the beautiful views. Two bedrooms, including a massive primary suite, & 4 pc bathroom complete the upper level. The lower level boasts a spacious 3rd bedrm, full bath & a cozy rec room with a wood-burning fireplace & built-in bookcases, plus convenient laundry & ample storage space. Step outside to the large covered deck overlooking a private, west-facing backyard filled with trees, perennials, and even grapevines that bring a touch of Italy to your home. Car lovers/hobbyists will love the O/S 26' x 30' radiant heated garage. (id:42336)
RE/MAX Elite
26 Leyland Wy
Spruce Grove, Alberta
**OPEN HOUSE Sunday Sept 7th: 1-3pm** Step inside this stylish 3 bedroom, 4 bathroom Lakewood home that features modern farmhouse décor and thoughtful custom details throughout. The renovated kitchen boasts quality finishes, stainless steel appliances and a corner pantry. It flows seamlessly into bright, open living spaces designed for both everyday living and entertaining. Enjoy the comfort of CENTRAL AC or relax outdoors in the beautiful yard with spacious deck, ideal for gatherings or quiet evenings. Upstairs you'll find 3 perfectly sized bedrooms including a primary bedroom with a 4 piece ensuite and sizable closet. A fully finished basement, with 2pc bath, provides additional living space, perfect for a family movie nights, a home office, or gym. With its thoughtful updates, timeless charm and proximity to schools, parks and amenities, this home will serve your family for years to come. (id:42336)
RE/MAX Real Estate
11426 71 Av Nw
Edmonton, Alberta
Welcome to Belgravia, one of Edmonton’s most sought-after family-friendly communities. This bright and spacious 2.5-storey home offers over 2,800 sq. ft. of well-designed living space with 4 bedrooms, 3.5 bathrooms, and a double garage. The main floor features engineered hardwood, a welcoming living area with a 6’ electric fireplace, a large dining area, and a chef’s kitchen with custom cabinetry, quartz countertops, a 10’ waterfall island, and stainless steel appliances. Upstairs, the primary suite boasts a walk-in closet and a 4-piece ensuite, alongside two additional bedrooms and a laundry room, while the third floor offers an open loft with a rooftop patio and great views. The fully finished basement adds a 4th bedroom, rec area, and full bath, and outside you’ll find a fenced backyard with a two-tier patio, perfect for summer entertaining. Ideally located near the LRT, University of Alberta, off-leash dog area, River Valley, trails, parks, and shopping, this move-in-ready home truly has it all! (id:42336)
Maxwell Devonshire Realty
1509 Wellwood Wy Nw
Edmonton, Alberta
Welcome to highly sought-after Wedgewood! This 2,215 sqft 2 storey offers tons of space, natural light & a family friendly layout. You’re greeted by soaring vaulted ceilings in the living & formal dining rms creating an airy, inviting atmosphere. The bright kitchen features tile backsplash, warm wood cabinetry, a large eating bar & a picture window overlooking the treed yard. Breakfast nook flows into the cozy family rm with hardwood flooring while a main floor bedrm & a tucked-away 2pc bath add convenience. Upstairs, the spacious primary retreat includes an updated 4pc ensuite with separate shower & soaker tub along with 2 additional bedrms. The fully finished basement offers a massive 5th bedrm, rec rm, den & office perfect for family living or hosting. Step outside to enjoy the mature yard, huge deck & firepit area backing a scenic pathway. Extras include A/C, gas fireplace, high-efficiency furnace & instant hot water. Ideally located near Wedgewood Ravine, schools, shopping & all major routes! (id:42336)
RE/MAX Excellence
8420 Mayday Link Sw
Edmonton, Alberta
Beautiful Gem Over 2400 sqft on rare find North facing 28 pocket #Regular lot located in the most desired community of The Orchards @ South Side Edmonton. This Gem is surrounded by all single family front double attached garage houses. Extra windows on both sides will throw abundant day light throughout the day . All three levels 9 ft high, 2 living area plan, open to above at front entry with wainscoting done ,-main floor bedroom with feature wall and full bathroom , spice kitchen , kitchen , dining area with feature wall , electric fireplace , extra pot lights. Upstairs you will find 3 other spacious bedrooms with feature walls including master bedroom , 2 bathrooms including En suite. Huge walk in closets will surely attract the attention . Laundry is conveniently located upstairs with sink and quartz counter top. You will notice a nice and cozy Prayer/meditation room upstairs and a bonus room with feature wall. Basement has side entrance with 3 windows. Deck is included, central vacuum rough in. (id:42336)
Venus Realty
5526 19a Ave Nw Nw
Edmonton, Alberta
FULLY RENOVATED!! Spacious , must see this fully renovated condo in Meyokumin steps to the Elimentary school. Easy access to park/ground, Millwood town centre , other services near by and bus service This end unit condo townhouse is best for Investors , growing families and first time home buyers with small kids. New siding at exterior , Fresh paint ,3 bedrooms 1 and half bath , no carpet , vaulted ceiling in living area, beautiful kitchen , new fence , sliding patio door leads to the deck for enjoying summer free time with cup of coffee or BBQ , Basement is fully finished ,walkway behind this end unit is perfect for evening or morning walks. Seeing is Believing. Enjoy the nature with mature trees around. (id:42336)
Venus Realty
20003 31 Avenue Nw
Edmonton, Alberta
Beautiful 2-storey home w/legal basement suite & attached double garage in the desirable Uplands community in west Edmonton. Over 2,500 sq ft of finished living space incl. basement. Main floor features open-to-above ceilings, vinyl plank & tile flooring, chef’s kitchen w/SS appliances, quartz countertops, island & pantry. Spacious living room w/electric fireplace, dining area & deck overlooking backyard. Flooded w/natural light thanks to lg windows throughout. Upstairs offers a bonus room w/coffered ceilings, laundry, 3 bedrooms incl. a primary suite w/walk-in closet & 5-pc ensuite w/soaker tub. Legal basement suite has separate entrance, 1 bedroom, full bath, kitchen, laundry & open living space—perfect for rental income or extended family. Close to schools, shopping, healthcare & trails. A flawless, move-in ready home! (id:42336)
Real Broker
6914 Strom Ln Nw Nw
Edmonton, Alberta
Unique, south facing treed lot. Original owners, in well maintained 3 bedroom 2136 square foot 2 storey in popular South Terwillegar. Tons of natural light, with many windows overlooking private, treed lot and side windows with no neighbour on one side. Impressive consistent flooring throughout. French doors separate the charming, quaint LR. from the rest of the home. Large but cozy kitchen, with walk through pantry, appliances, wood burning fireplace, island with eating bar, eating area overlooking backyard, plus entry to patio area. Upstairs find 3 bedrooms, 2 bathrooms including ensuite, laundry room, and large bonus room. Unspoiled basement comes with rough in plumbing, back flow prevention. Great location, close to schools, shopping, transportation, Henday and Whitemud freeway. A blend of tranquility with urban convenience in a thriving neighborhood! (id:42336)
Homes & Gardens Real Estate Limited
17348 90 St Nw Nw
Edmonton, Alberta
Welcome to this beautifully maintained home in the highly desirable community of Klarvatten! Offering fantastic curb appeal with a concrete front porch, this home has seen several recent updates, including new vinyl siding, new shingles on both the house and garage, and a new hot water tank for added peace of mind. Inside, you’ll find three spacious bedrooms and two bathrooms, perfectly designed for comfortable family living. The backyard is a private oasis, complete with mature trees and a large deck—ideal for relaxing or entertaining guests. A double detached garage adds convenience with plenty of parking and storage. With schools, parks, and shopping all within walking distance, this move-in ready home truly has it all! (id:42336)
Maxwell Polaris
7335 164 Av Nw
Edmonton, Alberta
GORGEOUS FAMILY BI-LEVEL! Meticulously maintained ORIGINAL OWNER bi-level in sought-after Ozerna, tucked away in a quiet cul-de-sac. Bright and airy with vaulted ceilings, this 5-bed, 3-bath gem offers a warm living room with fireplace framed by windows. The spacious oak kitchen features a pantry, eat-up peninsula island, and opens to a dining area with patio doors to a large deck—perfect for gatherings. Upstairs, enjoy a private primary suite with spa-like ensuite and jetted tub. The fully finished basement boasts a family room with bar, another 2 bedrooms, full bath, and storage. Step outside to a beautifully landscaped, fenced yard with mature fruit trees, patio and Gazebo. A dream heated garage with epoxy floors and workbench. Truly move-in ready—comfort, style, and value in one package! (id:42336)
RE/MAX Elite
1 Horizon Li
Spruce Grove, Alberta
Built by Sunnyview Homes, this TRIPLE car garage property comes with high-end finishes. The bright, open-concept main floor features a versatile den/bedroom, 3- piece bathroom with customized wall tiles. Open to below family room with a feature wall, electric fireplace, upgraded indented ceiling with a striking modern chandelier. The gourmet kitchen boasts two-toned, soft close ceiling height cabinets, quartz countertops, pull out spice racks and SS appliances. Breakfast nook with extended cabinets, wine rack and beverage cooler, walk-through pantry and a spacious mudroom with MDF shelving. Sleek glass railing with step lights leads to the 2nd floor bonus room. The primary suite is a private retreat with a tiled spa-like 5-piece ensuite w/dual sinks, and a spacious walk-in closet. Two additional generous sized bedrooms and a common 4-piece bathroom complete this floor. SEPARATE SIDE entrance to the bsmt. Premium lighting, feature walls, 3 gas lines plus much more. Close to amenities. A must see! (id:42336)
RE/MAX Excellence
Unknown Address
,
Fantastic opportunity to own a well-established liquor store located on one of Edmonton’s busiest corridors, 50th Street, just off Roper Road. This turnkey business benefits from excellent visibility, strong daily traffic, and a loyal customer base drawn from surrounding industrial, commercial, and residential areas. The store is clean, organized, and efficiently run with systems in place, making it suitable for both experienced operators and new buyers. A long-term lease provides stability and peace of mind for the future. Flexible inventory arrangements add to the appeal, offering buyers options based on preference and need. With proven sales performance, this liquor store is well-positioned for continued success. Excellent chance to step into a stable, cashflowing business in a prime Edmonton location. Financials available to qualified buyers with signed NDA. Do not approach staff. (id:42336)
Maxwell Polaris
301 2nd Street
Thorhild, Alberta
Welcome to this beautifully updated 2 bdrm, 1.5 bath home in Thorhild. Built in 1961 & fully renovated, this property blends classic charm with modern comfort. Recent upgrades include metal roof, windows, exterior paint, flooring & kitchen. The spacious kitchen & living room provide an open & inviting layout, perfect for everyday living or entertaining. The basement is open with the start of a bathroom (toilet & sink installed). Situated on 1.06 acres, the property offers a wonderful mix of open lawn in the front & mature trees in the back, creating both curb appeal & a private retreat. Four versatile sheds are included: two for storage, one that houses a convenient outdoor wash-up room & kitchenette located near the fire pit for gatherings & a larger storage shed at the rear of the property for additional space. With all furnishings included, the home is move-in ready and thoughtfully updated, this charming home is ideal for first-time buyers, downsizers, or anyone seeking a peaceful lifestyle. (id:42336)
Royal LePage County Realty
6397 King Wd Sw
Edmonton, Alberta
Welcome to your new turn key home with this beautiful 2 storey home for sale in the lovely community of Keswick! Just minutes away from Currents at Winderemere, walking trails, parks, schools and golfing! This 6 bedroom, 4 full bath home comes with a fully finished legal rental basement suite and has substantial upgrades with stunning modern finishes. The 9 ft main floor features a living room with oversized windows & fireplace, kitchen with quartz countertops, dining area, & more! Other upgrades include custom master shower, oversize windows, upgraded exterior elevation with stone, 9ft ceiling, upgraded hardware package. Minutes away from the future new rec centre, school/park and transit facility along Rabbit Hill Rd SW. Easy access to 170 St, Henday, Ellerslie Rd & 41 Ave. (id:42336)
Royal LePage Arteam Realty
5453 Kootook Rd Sw
Edmonton, Alberta
This stunning 2336 Sq Ft custom built home offers exceptional design and modern upgrades in the trendy community of Arbours of Keswick. With 4 spacious bedrooms, 4 full bathrooms, living room with open to above, bonus room, main + spice kitchen, a dedicated prayer room and separate entrance to the basement. Upgraded kitchen featuring quartz countertops, waterfall island, custom cabinetry, pot & pan drawers, and built-in appliances. Home features 9 ft ceilings throughout the basement, main floor, and second floor; custom master shower, soft-close cabinetry; upgraded railing, lighting fixtures & hardware. High-efficiency furnace, upgraded roof & insulation, and custom ceiling designs add both comfort and style. Other features include Upstairs laundry room, walk-in closets with MDF shelving & organizers; gas lines to the deck, kitchen, and garage; upgraded elevation with stone, premium vinyl siding, and front concrete steps. Walking distance to a pond, trails, school, and park. Move in ready! (id:42336)
Royal LePage Arteam Realty
806 1 St
Thorhild, Alberta
TWO VACANT LOTS to be sold together, located at the north end of main street in Thorhild, AB. Property is zoned C1. Good back alley and front street access into the lot. Property is one block off of Hwy 827, right across the road from the County office. (id:42336)
Royal LePage County Realty
53215a Rge Road 13
Rural Parkland County, Alberta
Built in 2015, this spacious home offers 3,157 sq ft, plus a walkout basement, set on 6.46 acres outside of a subdivision, with a private, treed yard for peace and seclusion. The main floor begins with a large entryway leading to a living room with a potential fireplace, a formal dining area overlooking the yard, and a chef’s kitchen with solid wood, soft-close cabinetry, and granite countertops. A second living room with floor-to-ceiling windows floods the home with natural light, while an oak railing staircase leads to an upper walkway overlooking the living room below. Bathrooms are finished with granite, complementing the quality throughout. The oversized garage measures 28'11 x 41'3. Mechanical highlights include dual furnaces, two A/C units, HRV for fresh airflow, in-floor heating in both basement and garage, plus a hot water tank and on-demand system for endless supply. With thoughtful updates, this property offers tremendous potential to become your family’s long-term dream home. (id:42336)
RE/MAX Excellence
13 Grantham Pl
St. Albert, Alberta
Surrounded by trees, parks, and schools on a quiet cul-de-sac in the heart of St. Albert's mature neighbourhood, The Gardens. This 1100+ SQFT bungalow has had many recent upgrades including a metal roof, interior renovations, central a/c, and more. The bright and open main floor is flooded with natural light. Built-in individual cabinets provide excellent storage and organization for every member of the family. The living room flows effortlessly into the corner kitchen. With views looking out over the spacious and green backyard. Enjoy the last of the summer weather on the large deck watching the kids or dogs play in the pie-shaped yard. 3 bedrooms and a full 4 pce bath round out the main floor. Catch every game and entertain this season in the HUGE basement recreation room. A brand new 3 pce bathroom is just off the sizable laundry room with wash sink. And you will find room for everything with plenty of storage options. The double detached garage is perfectly sized for 2 vehicles or any hobbies. (id:42336)
Blackmore Real Estate
220 25 St Sw Sw
Edmonton, Alberta
Welcome to this 2,015 sq. ft. two-storey home featuring a functional floor plan with modern finishes. The main floor offers a bedroom with a full bath, open-concept kitchen with a spice kitchen, and bright living spaces. The upper level includes three bedrooms and two full bathrooms, highlighted by a primary suite with walk-in closet and ensuite. Move-in ready and designed for comfortable family living. (id:42336)
Sterling Real Estate


