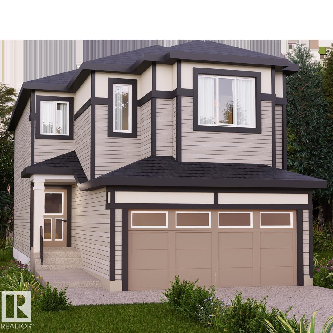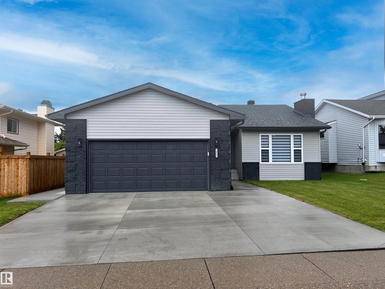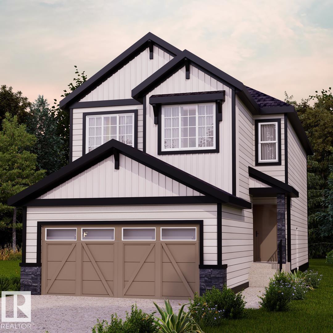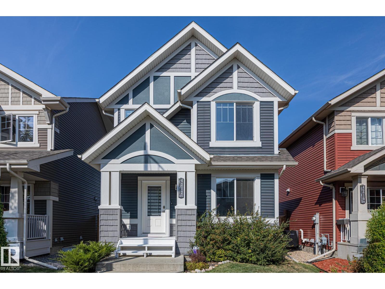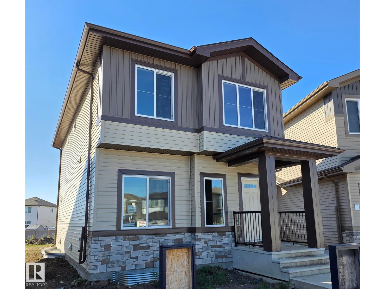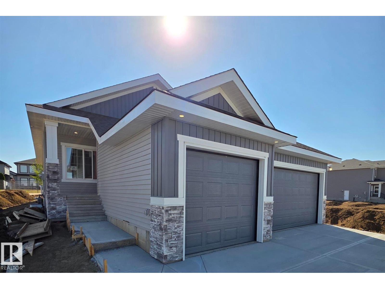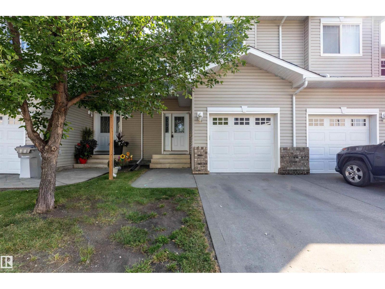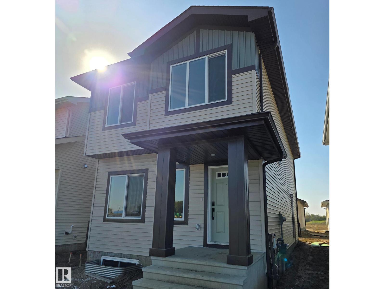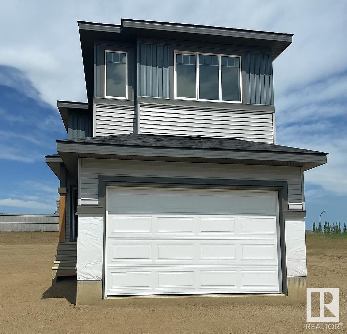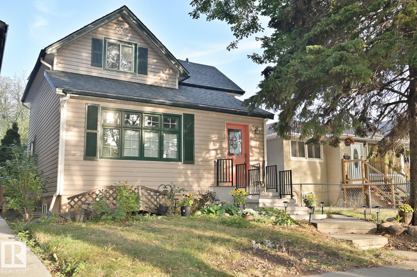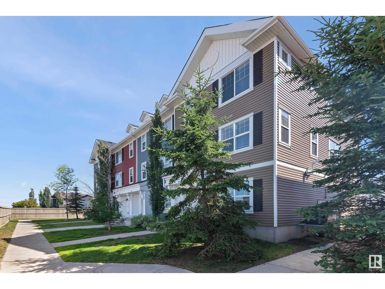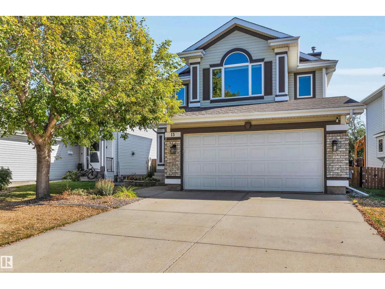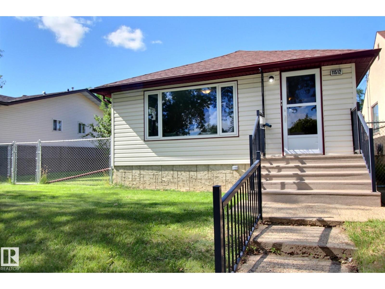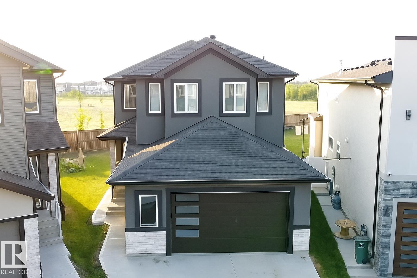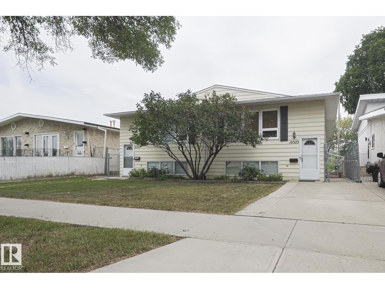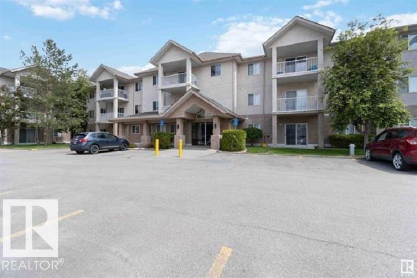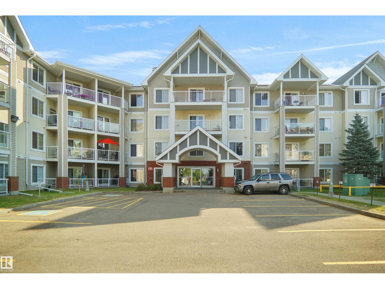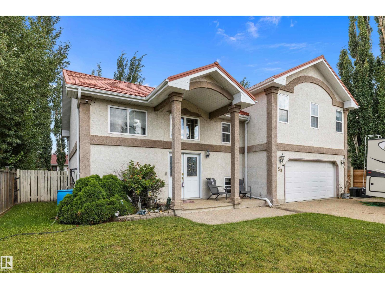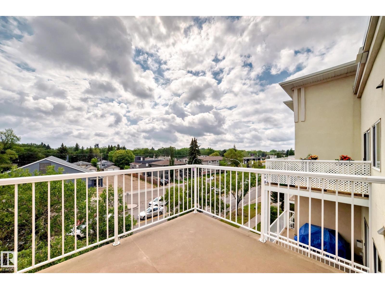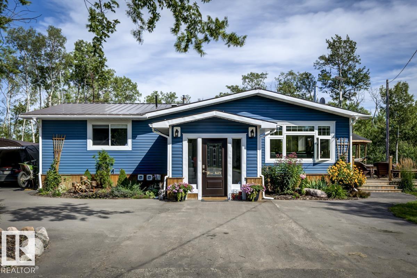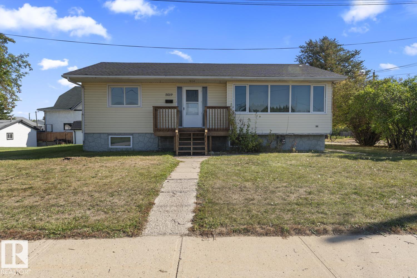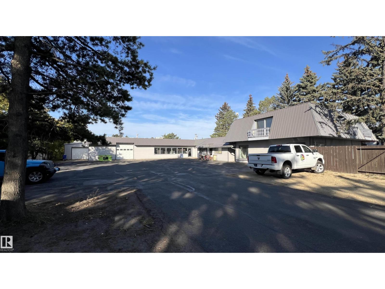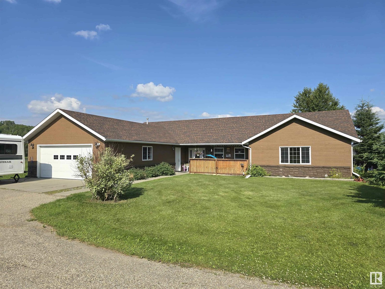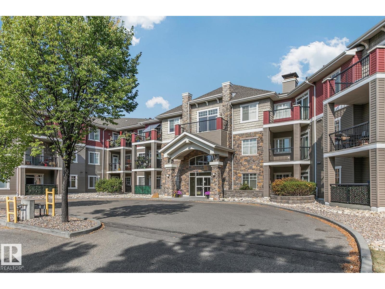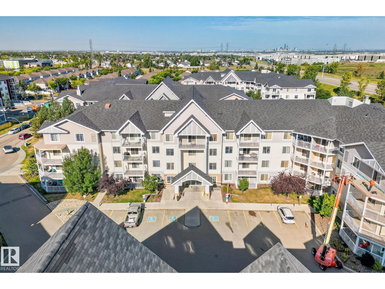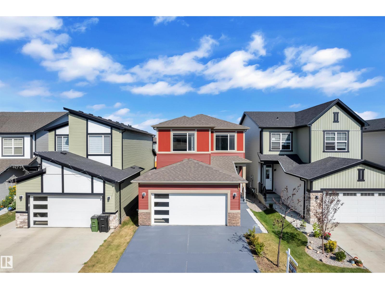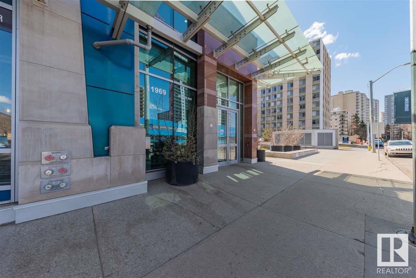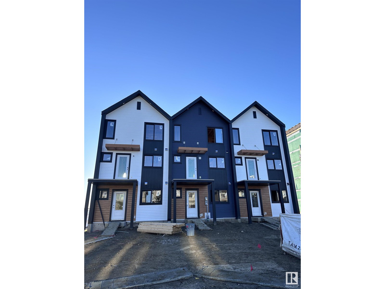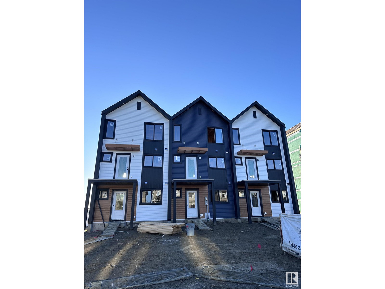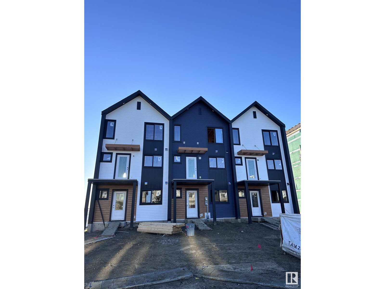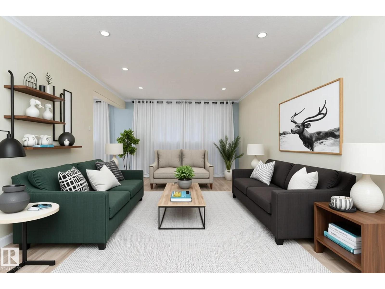Unknown Address
,
Manhattan Lofts - ideally situated along Saskatchewan Drive and walking distance to a number of key destinations. University Hospital, U of A Campus, Kinsmen Field House Rec Center, numerous shops, restaurants & cafes that line 109 St & Whyte Ave. Also within walking distance to downtown core and extensive river valley trail system. This expansive 2-story open concept loft style condo has an outstanding floor plan. All rooms are generous in size. Floor plan lends well to shared accommodations or hosting overnight guests. Bedrooms and full baths on each floor provide distance and privacy. Each level has a designated living room and added space to set up a home office. Other Features: In-suite laundry/storage, A/C, 17ft ceiling heights, large windows to take advantage of natural light, private patio off main level facing downtown skyline, granite counters, stainless appliances, in-floor heating and 2 underground heated stalls. Great value and flexible usage. Virtually Staged. Access to unit on flrs 1 & 2. (id:42336)
RE/MAX Real Estate
2503 189 St Nw
Edmonton, Alberta
The Uplands at Riverview provides a lively lifestyle unlike any other in West Edmonton. A community-built with your kids in mind, enjoy the benefits of outdoor and indoor recreation. This single-family home, The 'Otis-Z-24' is built with your growing family in mind. It features 3 bedrooms, 2.5 bathrooms and an expansive walk-in closet in the primary bedroom. Enjoy extra living space on the main floor with the laundry room on the second floor. The 9' ceilings on the main floor, (w/ an 18' open to below concept in the living room), and quartz countertops throughout blends style and functionality for your family to build endless memories. **PLEASE NOTE** PICTURES ARE OF SIMILAR HOME; ACTUAL HOME, PLANS, FIXTURES, AND FINISHES MAY VARY AND ARE SUBJECT TO AVAILABILITY/CHANGES WITHOUT NOTICE. (id:42336)
Century 21 All Stars Realty Ltd
4343 Mcmullen Wy Sw
Edmonton, Alberta
Amazing accessibility to Anthony Henday in SW Edmonton close to amenities! This home offers 2245sq ft in total including the lower level, vaulted ceilings and big windows that provide plenty of natural light. This property has been loved by its original owner, no smoking or pets and it shows, from the updated flooring to the low-maintenance picture-perfect serene landscaped backyard that is perfect for families and entertainers alike. Walking into the house, you are greeted by two sets of stairs and an open concept entrance with high ceilings. In the upper level you will find an updated kitchen, large dining area and cozy intimate living room all connected and flowing with the large windows through out. With 2 large bedrooms on the main level and the master bedroom one level up, you will find this property's layout provides privacy to each bedroom while keeping the living areas separate. The lower level boasts a huge second living room, 4th bedroom and a full bath, ideal for guests or growing children. (id:42336)
2% Realty Pro
18927 95a Av Nw
Edmonton, Alberta
2900 Sqft of living space.This home has been fully renovated from top to bottom and is ideal for a large or multi-generational family. You’ll find SIX roomy bedrooms—three upstairs and three downstairs—and TWO complete kitchens so everyone has their own space. The dual laundry rooms and separate entrance add even more convenience. Step outside to a sunny, south-facing yard and pull right into your double garage. Everything’s brand new: high-end finishes inside, plus shingles, windows, siding, exterior doors, fencing, and fresh concrete on the driveway, garage floor, and back walkway. Cozy up by the wood-burning fireplace , or switch to the electric fireplace downstairs. Ideal Location with access to main highways and the new west LRT station. This place is a fresh start—move in and make it your own. (id:42336)
RE/MAX Excellence
10421 97 St
Morinville, Alberta
BACKING ONTO THE LAKE: Over 2900 sq ft of living space in the Lakes of Morinville. The main floor features an open-concept design with a spacious great room highlighted by gleaming hardwood floors, a striking stone-faced gas fireplace, and large windows with breathtaking lake views. The impressive kitchen offers a sizeable island, an abundance of stained maple cabinetry, Corian countertops, and a convenient walk-through corner pantry. A two-piece powder room completes the main level. Upstairs, a beautiful staircase leads to three bedrooms and a laundry room. The primary suite, with expansive windows overlooking the lake, includes a luxurious ensuite with a double vanity, oversized shower, and massive walk-in closet. The fully finished basement adds even more living space with a generous family room, an additional bedroom, and a stylish three-piece bathroom. Additional features include central AC and heated & insulated triple garage. (id:42336)
RE/MAX Real Estate
9102 Elves Lo Nw Nw
Edmonton, Alberta
Located in the highly sought-after community of Edgemont in West Edmonton, this beautifully designed 2-storey home offers 4 spacious bedrooms, a main floor den, upper floor laundry, and a generous bonus room. The open-concept main floor features elevated ceilings and a chef-inspired kitchen with quartz countertops throughout and a massive walk-in pantry. ITS ALL INCLUDED: Full yard landscaping scheduled for completion next summer, ALL appliances included, Air Conditioning, Blinds throughout, and Move In Concierge service. Enjoy the convenience of a side entrance, ideal for a future basement suite, and the comfort of higher 9' ceilings on both the main and basement levels. West-facing backyard provides evening sun. Walking distance to playgrounds, a strip mall, daycare, and scenic ravine trails—this home perfectly combines lifestyle and location. A must-see for families looking for space, style, and future potential! *Driveway has been poured making it easy to move in this year (id:42336)
Century 21 All Stars Realty Ltd
61 Rue Monette
Beaumont, Alberta
QUICK Possession Possible! Welcome to this beautifully manicured and air conditioned 1927 Sqft 2-storey home in the family friendly community of Montalet featuring a prime cul-de-sac location just steps away from parks, schools, playgrounds, shopping and access to the communities walking trails! An exceptional layout awaits as you enter the spacious front veranda welcoming you to the abundant entrance/front den flex space onto your bright and spacious main floor. An oversized great room focuses on your plentiful kitchen with lots of cupboards, island, corner pantry, and huge living room w/gas fireplace overlooking your large private backyard! Upstairs is your master suite, 4pc ensuite (w/soaker tub), and huge wrap around walk-in closet, two additional large bedrooms and another 4pc bath. Recent upgrades include Newer Paint, New Shingles (2021), New HWT (2021), Vinyl Plank Flooring (2024), and New Dishwasher (2025) Truly a turn-key property in a great location with a gorgeous yard! (id:42336)
Royal LePage Noralta Real Estate
2411 189 St Nw
Edmonton, Alberta
The Uplands at Riverview provides a lively lifestyle unlike any other in West Edmonton. A community-built with your kids in mind. Akash presents the 'Bedford-Z'; this zero lot line home offers stunning features, quality craftsmanship, and an open-concept floor plan that makes day-to-day living effortless with its functional design. Your main floor offers 9' ceilings, laminate flooring, and quartz counters. You'll enjoy a spacious kitchen with an abundance of cabinet and counter space, soft-close doors and drawers, plus a walk-through pantry! Your living room offers comfort and style, with an electric fireplace and large windows for plenty of natural light. Rest & retreat upstairs, where you'll enjoy a large bonus room plus 3 bedrooms, including a primary suite designed for two with its expansive walk-in closet and spa-inspired ensuite! SIDE ENTRANCE **PLEASE NOTE**PICTURES ARE OF SIMILAR HOMES; PLANS, FIXTURES, AND FINISHES MAY VARY AND ARE SUBJECT TO AVAILABILITY/CHANGES WITHOUT NOTICE. (id:42336)
Century 21 All Stars Realty Ltd
#110 9932 100 Av
Fort Saskatchewan, Alberta
Prime main floor 1116 sq ft, 2 bed, 2 bath corner condo with the best exposure, overlooking the tranquil river valley and endless green space. Ideal layout with bedrooms on opposite sides for privacy, the primary featuring a walk-through closet and ensuite. The main floor setting is a rare find that offers conveniences of condo living: no maintenance, and true luxuries of a house: size, nature’s backyard and no elevators or stairs. A gated patio provides private access to the green space and south exposure. Practical side door access to parking. Inside, the open design is filled with natural light, showcasing a white kitchen, high-end laminate flooring throughout, spacious foyer and a huge laundry storage room. Quiet and serene, yet perfectly located in a prime Fort Saskatchewan spot, surrounded by parks, steps to grocery store, bank, and endless walking and cycling trails. Bright, spacious, comfortable – this home offers unmatched opportunity and value in one of the city’s most desirable settings. (id:42336)
RE/MAX Excellence
1608 Mill Woods Rd E Nw
Edmonton, Alberta
Perfect Investment Opportunity for First Time Home Buyers or Investors is this 1100+ SqFt 2 story condo located in this Pollard Meadows neighborhood with low condo fees, $200! The main floor features a East facing living area letting in loads of natural light, corner Gas Fireplace, Newer Flooring in Kitchen and Bathroom area, functional kitchen with white cabinetry, and a upgraded 2 piece bath. Upstairs is a upgraded 4 piece bath, 2 generous sized bedrooms, plus duel closets to complete the Primary Suite. Downstairs is a fully finished recreation room and laundry area with plenty of storage space. Outdoors the front entrance is fenced and has space for lounging. Additional upgrades through the years include laminate floors, light fixtures, hot water tank and more. Perfectly located near schools, shopping, public transportation, and more and is a quick access to the Anthony Henday for added convenience. Move in ready! (id:42336)
RE/MAX River City
#36 1030 Chappelle Bv Sw
Edmonton, Alberta
YOU CANNOT BEAT THIS LOCATION! Welcome to Mosaic Vista where this divine 3-storey condo townhome is ready to welcome you. Perfectly nestled in a tranquil & scenic OASIS, surrounded by walking trails, green space PLUS, unit has unobstructed views of pond from back patio & upper-level balcony…PRICELESS! Features 3 bdrms, 2.5 baths & 24x17 oversized attached & heated double garage w/man door access to main level. Here you will find the living room that can easily be used as a home office/flex place for kids. A few steps up, you are greeted by impressive Great Room adorned w/desired neutral palette throughout. Spacious dining rm has large windows for array of natural light. Kitchen is anchored w/centre block island, rich espresso cabinetry, upscale SS appliances, pantry & granite countertops. Family room w/patio door access to balcony is remarkable! Owner’s suite is complete w/private 4pc ensuite & WIC. 2 add'l jr rooms,4 pc bath & laundry closet. Landscaped, fenced & TURN-KEY READY. A++ (id:42336)
Real Broker
22 Sereno Ln
Fort Saskatchewan, Alberta
5 Things to Love About This Home: 1) Thoughtful Layout: This brand new 2-storey home features an open-concept main floor that seamlessly connects the living, dining, and kitchen areas—perfect for modern living and entertaining. 2) Gourmet Kitchen: Enjoy a stylish kitchen with a large island with breakfast bar, corner pantry, and high-quality finishes throughout. 3) Upstairs Comfort: The upper level includes a spacious bonus room, laundry, two generous bedrooms, a 4pc bath, and a luxurious primary suite with a walk-in closet and spa-inspired 5pc ensuite. 4) Smart Features: Designed with convenience in mind—garage with floor drain, separate side entrance, and functional mudroom space. 5) Exceptional Design: Quality craftsmanship and elegant touches elevate every space in this home. *Photos are representative* IMMEDIATE POSSESSION! (id:42336)
RE/MAX Excellence
4212 Orchards Dr Sw
Edmonton, Alberta
Welcome to family oriented community of The Orchards at Ellerslie! This stunning 1,626sf 2-storey home blends comfort, style, and community living. With 3 bedrooms, 2.5 baths, a dining room, and a den perfect for working from home, it’s designed for modern lifestyles. The kitchen impresses with granite countertops, walk-in pantry, and open layout ideal for family living and entertaining. The Primary bedroom has a 4pc ensuite bathroom and walk-in closet creating your own personal retreat. Step outside to a beautifully landscaped yard with deck/pergola and garden beds for your own vegetables and flowers. An oversized 22'x22' double detached garage adds ample parking and storage, while the unfinished basement is ready for future development. Enjoy all The Orchards has to offer - walking paths, parks, playgrounds, splash park, tennis courts, skating rink, and weekly community events. Don’t miss this opportunity to own in one of Edmonton’s most sought-after neighbourhoods! (id:42336)
Blackmore Real Estate
11 Sereno Ln
Fort Saskatchewan, Alberta
5 Things to Love About This Home: 1) Spacious Backyard Lot – Enjoy this large backyard, perfect for outdoor living, entertaining, or future landscaping dreams. 2) Modern Open Concept – The main floor seamlessly blends kitchen, dining, and living areas, complete with an electric fireplace and a large island with breakfast bar and pantry. 3) Functional Design – Rear mudroom with built-in benches and cubbies keeps life organized, plus a convenient 2pc bath on the main floor. 4) Room to Grow – Upstairs offers a cozy bonus room, two spacious bedrooms, a 4pc bath with linen storage, and a laundry room for ultimate ease. 5) Private Retreat – The primary suite features a walk-in closet and spa-inspired 5pc ensuite with dual sinks. *Photos are representative* IMMEDIATE POSSESSION! (id:42336)
RE/MAX Excellence
145 Elm St
Fort Saskatchewan, Alberta
5 Things to Love About This Home: 1) Triple Garage Dream – Spacious triple attached garage with floor drains, perfect for Alberta winters and hobbyists alike. 2) Chef-Inspired Kitchen – Cook and entertain with ease in the open-concept kitchen featuring SS appliances, a large island with breakfast bar, and a butler pantry. 3) Main Floor Retreat – Enjoy the luxurious primary suite with a 5pc spa-like ensuite (soaker tub, dual sinks, stand shower) and walk-in closet. 4) Finished Basement Excellence – Third and fourth bedrooms both with WICs and shared ensuite, a large family room with wet bar, plus bonus storage. 5) Ideal Location – Set in a welcoming neighbourhood near parks, schools, and all amenities. The backyard offers a sunny back deck to relax and unwind as well as access to the walking path/green space. *Photos are representative* (id:42336)
RE/MAX Excellence
#70-5001 5001 62 St
Beaumont, Alberta
Welcome to your new dream home in the beautiful community of Eaglemont Heights (Beaumont). This newly and fully renovated 3 bedroom townhouse is ideally located close to all amenities and only minutes from Edmonton. You will discover a great mix of modernity and charming style and coziness when you step into this home. You are welcomed by freshly painted walls, light colored vinyl planks which are highlighted by the new and freshly painted baseboards, all brand new stainless steel kitchen appliances, and much much more. A single attached garage, a 3-piece ensuite bath, a deck looking out to the man-made lake are just a few of the many features this property offers its new owners. Your home is within walking distance of most amenities and minutes from the big attractions in Edmonton. (id:42336)
Capcity Realty Group
107 Brickyard Dr
Stony Plain, Alberta
5 Things to Love About This Home: 1) Prime Location – Nestled in the heart of Brickyard, just steps from the rec centre, schools, parks, playgrounds, and shopping. 2) Thoughtful Design – This stylish 2-storey new build offers an open-concept main floor with a spacious living, dining, and kitchen area anchored by a cozy electric fireplace. 3) Chef-Ready Kitchen – The island with breakfast bar, generous storage, and sleek finishes make this kitchen both functional and beautiful. 4) Smart Layout – Upstairs features a versatile bonus area, two bedrooms, convenient laundry, and a full 4pc bath. 5) Luxurious Primary Suite – Enjoy your private retreat with a 5pc ensuite boasting dual sinks and a walk-in closet. Whether you're entertaining or unwinding, this home delivers comfort, convenience, and style in an unbeatable location. *Photos are representative* IMMEDIATE POSSESSION! (id:42336)
RE/MAX Excellence
#74 14621 121 Street Nw
Edmonton, Alberta
BEST VALUE IN CAERNARVON! Step into style and comfort with this stunningly renovated 3-bedroom END UNIT townhouse in the heart of Caernarvon! Boasting a modern 2025 interior renovation with a refreshed 2013 exterior, this home has been thoughtfully updated from top to bottom. You’ll love the brand new, designer kitchen featuring ceiling-height cabinetry with soft-close drawers, sleek quartz countertops and back splash, and stainless steel appliances. Enjoy the durability and elegance of luxury vinyl plank flooring throughout, enhanced by upgraded lighting, modern black hardware, and a smart thermostat for year-round comfort. Each bathroom has been transformed with soft-close toilets, tile flooring, quartz counters, and stylish new vanities. Closets have been customized with wooden shelving and basement with direct access to the finished double attached garage with epoxy flooring. Located within walking distance to Caernarvon Park, top-rated schools, and essential amenities. This home is move-in ready (id:42336)
Royal LePage Noralta Real Estate
163 Caledon Cr
Spruce Grove, Alberta
5 Things to Love About This Home: 1) Spacious Backyard Retreat – Enjoy a large private yard and included deck, perfect for entertaining, relaxing, or playing. 2) Open Concept Living – The seamless flow between the kitchen, dining, and living areas—complete with an electric fireplace—makes every moment feel connected and inviting. 3) Chef-Inspired Kitchen – Featuring a central island with breakfast bar, upgraded kitchen appliances, and a walk-through pantry to a mudroom with garage access, with plenty of space to cook and gather. 4) Upper-Level Comfort – An oversized bonus room, convenient laundry, 4-piece bath, and two additional bedrooms accompany a serene primary suite with a massive walk-in closet and a spa-like 5-piece ensuite. 5) Smart & Stylish Features – Separate side entrance for future potential, double attached garage, a custom blinds package, and a location close to shopping and schools make this home as functional as it is beautiful. *Photos are representative* (id:42336)
RE/MAX Excellence
#12 25112 Twp Road 542a
Rural Sturgeon County, Alberta
Escape to the country in this majestic custom built ORIGINAL OWNER 2 storey. Located only a few min from St. Albert & Edmonton across from the Sturgeon Golf course. Amazing curb appeal w/ a U shaped driveway that leads to a TRIPLE ATTACHED GARAGE. The foyer has a grand staircase w/ French doors into the office & access to a beautiful living room. The dining room has access into the kitchen w/ a large eating bar island, WALK-IN PANTRY, breakfast nook, built-in oven & views over the serene backyard. The nook has access to the huge SE facing deck. Open to the kitchen is the main floor family room w/ WOOD BURNING F/P & built-in cabinetry. There is a 2pce bath & a large laundry room w/ access to the walk-in mudroom closet. The 2nd level feat. the primary suite which has soaring VAULTED CEILINGS & French doors to the 5pce ensuite w/ JETTED TUB. All 4 BEDROOMS HAVE WALK IN CLOSETS. A large main 5pce bath & BONUS ROOM complete the 2nd floor. The unspoiled basement is great for storage or future living space! (id:42336)
Exp Realty
337 Cowan Cr
Sherwood Park, Alberta
Welcome to this beautiful move-in ready home in Lakeland Ridge. The main floor features an open concept layout with large foyer, kitchen island, and cozy gas fireplace. Upstairs you'll find 3 bedrooms, including a spacious primary suite with large ensuite and walk-in closet. The bonus room has vaulted ceilings, perfect for a family room or playroom. The finished basement has a fourth bedroom and rec room. The Northeast facing deck has a privacy wall,which offers a shaded retreat for relaxing or entertaining. The double garage has a gas heater which is perfect in winter. Recent updates include; HWT (Dec 2024), New Shingles (May 2025) and new Dishwasher (2024). This home is walking distance to schools, shopping and transit. (id:42336)
Royal LePage Noralta Real Estate
11415 85 St Nw
Edmonton, Alberta
This Parkdale charmer fuses historic soul with modern polish in one of Edmonton’s most walkable, up-and-coming neighbourhoods. Steps away from the Commonweath Stadium, Community Rec Centre & Stadium LRT, the North Saskatchewan River Valley, and minutes from Downtown, the Royal Alex, Kingsway Mall, and an array of eateries & shops. Two storeys of character: upstairs there are 2 bedrooms plus a 5-piece bath with jetted tub and tons of natural light. Main floor has a 3rd bedroom, bright & spacious living room, large 3-piece bath, and a kitchen built for gathering, with exposed open-beam ceilings and refinished gorgeous hardwood floors in the living room and main-floor bedroom. An added separate entrance takes you to the unfinished basement which features full ceiling height, lots of windows, and is roughed in for both kitchen & bath, ideal to build out a full 2-bedroom suite. This is your chance to live bold, breathe art, bike paths, green space, and culture—all while feeling rooted in the real Edmonton. (id:42336)
RE/MAX River City
#43 903 Crystallina Nera Wy Nw
Edmonton, Alberta
Welcome to this outstanding 3 bedroom, 2.5 bath, double attached garage end-unit townhouse. Located in a great family area across from a pond, with bonus access to Anthony Henday, CFB Edmonton, shops, and restaurants. This nicely maintained townhouse has A/C, which comes in handy for those hot summer days. Other notable features are 9 ft ceilings on the main floor, beautiful espresso kitchen cabinets, quartz countertops, spacious, open, bright floor plan, dining room, living room with electric fireplace, vinyl plank floors, and ceramic tile in the 2pc bath. Stainless steel appliances. Spacious deck with gas line and central vac. The upper level has 3 good-sized bedrooms with a 4pc and 3pc ensuite, and a walk-in closet. Carpet and ceramic floors in bathrooms and a stackable washer/dryer. The double attached garage is drywalled, insulated, and has 11 ft ceilings. (id:42336)
RE/MAX River City
13 Durocher St
St. Albert, Alberta
Welcome to this stunning 2-storey home that combines comfort, luxury, and functionality in every detail! Located in a desirable neighborhood, this beautifully maintained property offers everything your family needs and more. The open floor plan on the main floor offers a bright, white kitchen with gleaming quartz countertops, stainless steel apps, modern finishes, and plenty of cabinet space—perfect for home chefs and entertainers alike. The upper level features a large bonus room with build in speakers, three generously sized bedrooms, including a primary suite with a luxurious ensuite boasting heated floors, dual sinks and quartz countertops—your own private spa retreat!. Fully finished basement with built in speaker and a 3piece bath. Central air conditioning, a heated garage—ideal for cold winters. The home also features new windows for energy efficiency and natural light. Outside you will find maintenance free deck with a Gazebo and hot tub! (id:42336)
RE/MAX Professionals
11512 67 St Nw
Edmonton, Alberta
Welcome to this updated 3-bedroom bungalow situated across the street from Edmonton’s sought after Highlands neighborhood. Freshly painted throughout with new vinyl plank flooring in the main living areas and new carpet in the bedrooms, this home offers comfort and modern style. The bright and functional kitchen features quartz countertops, newer stainless steel appliances, and plenty of cabinet space. The main 4-piece bathroom has also been upgraded with quartz counters for a fresh, contemporary feel. Upgraded vinyl windows provide for lots of natural light. Some of the pictures have virtual staging. The partly finished bsmt has low ceilings in parts, but great for additional storage and/or kids play area. Includes 2nd 3-piece bathroom. Outside, enjoy the extra wide fenced yard with apple tree, perfect for kids, pets, or gardening. A detached double garage adds great storage and parking space. Located near Eastglen Leisure Centre, the eclectic 112 Avenue shops, and scenic Ada Boulevard. (id:42336)
2% Realty Pro
12433 134 St Nw
Edmonton, Alberta
This is the new home for you if you want a beautiful, well-maintained and worry-free home in a charming family neighborhood with a HUGE yard including a ready to plant garden plot and raised garden beds, raspberries, lilacs, rhubarb and a Cross bred apple tree! Huge deck and new firepit area. 3 + 1 bedrooms and 2 full bathrooms. Fully finished on both levels this home is bright and cheerful. Well appointed kitchen with stainless appliances incl. a Bosch Dishwasher and looks out over the back yard. Super family room has electric fireplace and room for the kids to play! High Efficiency furnace 2020 and HVAC system, roof 2019 has leaf troughs and leaf grates. Hot water 2019 and central Air Conditioning. Sunny living room looks out to a tree lined street and has a gas fireplace. 3 bedrooms up are cozy and bright. Lower level has a 3 piece bath and good sized bedroom. Oversize double detached garage. This really is a great home to raise your family and enjoy the outdoors! (id:42336)
Royal LePage Noralta Real Estate
#402 1080 Mcconachie Blvd Nw
Edmonton, Alberta
Top-floor corner unit offering 879 sq ft of bright, open-concept living. Thoughtfully designed with two bedrooms separated for added sound privacy. The welcoming front entry doubles as an open den—perfect for a home office or study nook. The modern kitchen features granite countertops, stainless steel appliances, and plenty of workspace for everyday living or entertaining. Large windows fill the space with natural light, enhancing the spacious feel throughout. Located close to schools with convenient access to the Anthony Henday Ring Road for an easy commute. Comes with two titled parking stalls—one secure underground stall and one surface stall for added flexibility. (id:42336)
Real Broker
6222 172a Av Nw
Edmonton, Alberta
Experience refined living in this elegant 2-storey, offering 6 beds & 5 baths incl. a fully finished legal basement suite for a total AG/BG area of approx 3,176 sq ft! Perfectly positioned on a quiet cul-de-sac and backing onto park, this residence combines prestige & lifestyle. Step through the grand open-to-below foyer into a sunlit main floor featuring a designer kitchen w/ quartz counters, custom cabinetry & premium SS appliances — ideal for entertaining. A main-flr bed & full bath provide versatility for guests or multi-gen living. Upstairs, indulge in the primary retreat w/ spa-inspired ensuite & walk-in closet, plus 2 add’l beds, full baths & a bonus room! The legal suite offers 2 beds, 2nd kitchen, living area, laundry & bath — perfect for income or extended family. Finished w/ an oversized dbl-attached garage & landscaped yard w/ panoramic park views, all near schools, trails & amenities. Where luxury, space, and location meet, all this McConachie DREAM HOME needs is YOU! (id:42336)
RE/MAX River City
Unknown Address
,
SIDE-BY-SIDE DUPLEXES FOR SALE IN CANORA. Renovated bungalow-style units with 2 bedrooms - one bath up and 2 bedrooms - one bath down. SEPERATE ENTRANCE FOR EASY SUITE POTENTIAL IF YOU WANT. Wide lot that could fit 4 garages or huge garage suites as well. (id:42336)
Exp Realty
#301 9525 162 Av Nw
Edmonton, Alberta
Nice bright and clean 2-Bedroom 2 Bathroom vaulted ceiling Condo located in the desirable North side community of Eaux Claires. 2 Bedrooms, 2 Bathroom, In-suite Laundry & 2 Parking stalls. Nice Open Concept layout, Big bright Living room with Patio doors to your private Balcony for year round BBQ’s. Spacious Kitchen with Breakfast Nook. Plenty of kitchen cabinets. Master Bedroom has Walk-through Closet & a 4pc Ensuite Bathroom. In-suite Laundry with Stackable Washer & Dryer. Access to Schools. Walking distance to all amenities, ETS main station Save On Foods, Shopping, Restaurants, Medical Clinics, Park, Anthony Henday freeway & 97 Street that leads you straight to downtown Edmonton in minutes!! (id:42336)
Maxwell Polaris
#403 15211 139 St Nw
Edmonton, Alberta
Welcome home to this top-floor 2-bedroom, 2-bathroom unit offering 880 sq ft of open-concept living in Skyview Landing complete with a titled underground parking stall and balcony overlooking green space and walking trails. The bright, functional layout features a U-shaped kitchen with maple cabinetry, laminate countertops with extended eating bar, and a garburator. The spacious dining nook flows into the cozy living area, perfect for entertaining or relaxing. The primary suite includes a large walk-through closet and private 3-piece ensuite with a double walk-in shower. On the opposite side of the unit, you'll find the second bedroom and a full 4-piece bath which is ideal for guests or a roommate. Additional features include in-suite laundry, in-suite storage, and access to great building amenities like fitness and social room. Condo fees include heat and water. Pet-friendly building (with board approval) and located in a well-managed complex close to shopping, transit, and schools. (id:42336)
Royal LePage Arteam Realty
58 Menalta
Cardiff, Alberta
Custom Bi-Level in Desirable Cardiff Echoes! Just 15 minutes north of St. Albert, this beautifully custom-built bi-level is located in the sought-after community of Cardiff Echoes. Situated on a huge fully fenced lot, this home offers space, comfort, & value. The spacious eat-in kitchen features ceramic tile flooring & ample cabinetry for all your storage needs. A few steps up, the bright living room is enhanced w/glass inserts overlooking the kitchen, adding to the home's open-concept feel. With 4 bedrooms total, you’ll find 2 bedrooms on the main level and a private primary suite over the garage, complete w/walk-in closet & a 4-piece ensuite featuring a jet tub. The fully finished basement includes a cozy family room with a corner gas fireplace, 4th bedroom, 3-piece bath, and a spacious entryway leading to the oversized double attached garage. Recent upgrades include a newer metal roof and hot water tank. Located on a picturesque street, home offers small-town charm with easy access to city amenities! (id:42336)
RE/MAX Real Estate
#423 8528 82 Av Nw
Edmonton, Alberta
Top-floor, south-facing condo in a well-managed 45+ adult building offering great value and location! Enjoy tons of natural light and the largest sunny balcony in the building, perfect for relaxing or entertaining. Located just across from Bonnie Doon Mall and Safeway with public transit at your doorstep—plus easy access to the University of Alberta. This bright unit features 9 ft ceilings, air conditioning, gas fireplace, and open-concept living with a large kitchen counter and breakfast bar. New countertops and paint. The spacious master bedroom includes a walk-through closet and private ensuite. There's also a sizable den, in-suite laundry, heated underground parking, and storage. Condo fees include heat, water, and sewer. Residents have access to a social room, guest suite, and rooftop terrace. Ideal for downsizing or low-maintenance living in a vibrant, convenient location! (id:42336)
Digger Real Estate Inc.
21539 Twp Road 520
Rural Strathcona County, Alberta
Only 15 minutes from Sherwood Park, this 20-acre gated property offers the perfect mix of country tranquility and modern convenience. The fully finished bungalow is bright and inviting, featuring continuous updates including laminate flooring, a stylish kitchen with stainless steel appliances, refreshed lighting, ceiling fans, and a finished lower level. Step outside to a sprawling south- and east-facing deck with gazebo, ideal for relaxing or entertaining. A paved driveway connects to all buildings, including a versatile barn with spacious loft, tack and feed rooms, and potential for three stalls plus lean-to storage. For work or hobbies, the 40x30/ft quonset-style shop boasts a 14’x14’ overhead door, car hoist, compressed air, 240 amp service, bright LED lighting, and two attached seacans with man-door access. Perimeter fencing, an automated gate, & security system complete this country retreat (id:42336)
RE/MAX River City
100 Akins Dr
St. Albert, Alberta
Pride of ownership shines in this charming 1176 sq ft bungalow! Featuring open beams, large windows, and a welcoming layout, this home offers 3 spacious bedrooms on the main floor, including a 2-pc ensuite in the primary, plus a 4-pc main bath. The bright kitchen is open and functional with new stainless steel appliances, perfect for family living and entertaining. The fully finished basement adds incredible versatility with a large rec room, 4th bedroom, 3-pc bathroom, workshop, and laundry area. Outside, enjoy the oversized double detached garage, large shed, and a patio area. Major updates include a new furnace (2018), hot water tank (2018), shingles (2017), newer main floor windows (2007–2014), and fencing (2013–2018). Conveniently located close to schools, parks, transit, and the Anthony Henday for easy commuting. A must-see! (id:42336)
RE/MAX Elite
#101 10308 114 St Nw
Edmonton, Alberta
Gorgeous Main floor unit in quiet section of downtown. 2 bedrooms, 2 baths and large great room with island kitchen. Air conditioning, stainless appliances (refrigerator is brand new), washer and dryer. Underground parking stall with storage cage. In excellent condition and ready to move in. Corner fireplace and access to private patio. The building includes a large social room, library, gym and car wash. Visitor parking along the back and this unit has a gate on the patio for access. Makes it easy to let guests in, go for a walk or drop groceries off. Location has walking distance to everything. This home faces 114 St. Great property for first time buyers, empty nesters or students (over 30). Great value in a great building. (id:42336)
Century 21 Masters
5019 62 St
Cold Lake, Alberta
MAIN LEVEL + BASEMENT PERMITTED DOUBLE RENTAL WITH DETACHED GARAGE. OUTSTANDING INVESTMENT OPPORTUNITY! EASY TAKE OVER WITH MAIN LEVEL EMPTY + BASMENT RENTED! Main level & garage empty (was for rented for $1,350 MTH). Basement unit lease for $1,100 MTH (Lease expires Nov 30/25). Gas, electric and water included in monthly lease/rental amount. ALL APPLIANCES INCLUDED (as listed). Located in a quiet neighbourhood on the outskirts of Cold Lake close to the base, Lions Park, Millennium Trail, schools & daycare! MAIN FLOOR UNIT: 2 bedrooms (larger bedroom with a 2 piece ensuite). Large livingroom, a dining area, kitchen, laundry, office nook and the main bathroom. BASEMENT UNIT: 2 bedrooms, den, kitchen+dining area, 4 piece bathroom and laundry. Many upgrades: SHINGLES AND ELECTRICAL UPDATES 2025, HOT WATER TANK REPLACED WITH UPSIZED BOILER 2025. Other updates over the years: Vinyl siding, flooring, most light fixtures. Double detached GARAGE. Concrete parking pad in front of the garage. Good sized lot! (id:42336)
Century 21 Lakeland Real Estate
70 Oswald Dr
Spruce Grove, Alberta
Investment Opportunity! This 6 - Unit, +/- 11,000Sf retail/industrial building has been recently completely renovated and brought up to code with new electrical panels, firewalls (throughout), aluminum capping on all windows and doors, 2 HVAC units, eavestroughs, interior and exterior doors, tin roof, 6000 BTU boiler & much more. With exposure to 11,000+ vehicles per day along a Golden Spike Rd and enough excess land to build an addition to the building, as well as a Cap Rate in the mid to low 9's this makes for a great property to add to an investment portfolio. This property is located in the heart of the Spruce Grove industrial area. Zoned M1 - General Industrial (id:42336)
Royal LePage Noralta Real Estate
124080 Twp Road 593a
Rural Woodlands County, Alberta
Welcome to your private paradise! This immaculate acreage bungalow over 2000 sq ft offers peace, and beautiful views of the McLeod River. A landscaped lot of 4.99 acres, paved road all the way to the house, and on town water, this home has a lovely layout with no stairs, and has been thoughtfully maintained. Step inside to an interior that reflects pride of ownership, including a well-equipped kitchen with tons of cabinet and storage space, cozy living areas, and large windows that frame the serene, natural surroundings. Enjoy the in floor heating & gas fireplace! This home includes 3 large bedrooms, 2 with walk in closets, and a well appointed ensuite in the primary. Enjoy outdoor living at its best. all surrounded by stunning views. You'll find a charming fenced backyard deck retreat with a gas hookup BBQ area, 2 large sheds, and a large double garage with its own bathroom. This property has been a family home for over 18 years, don't miss your opportunity to make this hidden gem your very own. (id:42336)
Exp Realty
#212 2503 Hanna Cr Nw
Edmonton, Alberta
Designed with both style and function in mind, this 2 Bedroom, 2 Bathroom Condo offers an open-concept layout featuring a bright living room with cozy gas fireplace and a modern kitchen with island, some updated appliances, and ample cabinetry. The spacious primary suite boasts a walk-in closet and 4 pce ensuite. In suite Laundry Room built in to make life easier. 2nd Bedroom with full closet & lovely view. Air Conditioning through the building for the hot summer days. Your parking spot is underground and oversized (wider than others) with Storage Cage. Enjoy the building’s amenities including social rooms (around the corner from the unit), car wash, exercise room, guest suites, & visitor parking. Located near shopping, Terwillegar Recreation Centre, schools, walking trails, and quick access to the Anthony Henday or Whitemud. A perfect blend of comfort, convenience, and lifestyle! (id:42336)
Maxwell Devonshire Realty
#215 2208 44 Av Nw
Edmonton, Alberta
Why Rent! CARE FREE LIVING / ALL UTILITIES INCLUDED! Impressive 2 Bedroom / 2 Bathroom Condo Backing North with No Neighbors! This Open Concept Condo offers a Kitchen w/an Abundance of Dark Cabinets & an Eating Bar overlooking the Dining Area & Living room. The Primary Bedroom features a Walk Through Closet & a 3pce Ensuite. The 2nd Bedroom is adjacent to the 4pce Bathroom. Other FEATURES: Vinyl Plank(2021) added in Front Entry, Kitchen, Dining area, Living room. Plus a Storage/Laundry Room, Covered Balcony w/a Gas Line & One Parkade Stall! Aspen Meadows offers a Social Room on the 2nd Floor and a Gym on the 3rd Floor! The Complex is PERFECTLY LOCATED adjacent to all Amenities & Easy access to the Whitemud and Anthony Henday! (id:42336)
Maxwell Devonshire Realty
332 35 Av Nw
Edmonton, Alberta
MAPLE COMMUNITY – SOUTH EDMONTON This 2022 sq ft home offers the perfect blend of style and function with 4 bedrooms and 3 full bathrooms. The main floor features a spacious open layout with a bright living room, dining area, and modern kitchen, plus a highly sought-after bedroom and full bathroom on the main level—ideal for guests or multi-generational living. Upstairs, a large bonus room provides the perfect retreat for family time. The primary suite includes a walk-in closet and ensuite, complemented by two additional bedrooms and another full bathroom. Freshly painted interiors add a modern touch, while the fully finished landscaping makes the backyard move-in ready. Located in the desirable Maple community, close to schools, parks, shopping, and major roadways—this home checks all the boxes! (id:42336)
Exp Realty
#401 11969 Jasper Av Nw
Edmonton, Alberta
Immaculate 1 Bedroom Executive Condo in the Magnificent Pearl Tower. Features Floor to Ceiling Windows, New White Oak Engineered Flooring, Open Floor Plan, Lovely Kitchen with Granite Counters and Stainless Steel Appliances, Spacious Living Room with Glass Door Access to the Balcony, Four Piece Bathroom with Soaker Tub/Shower Surround and Cheater Door to the Master Bedroom. Insuite Laundry, Hidden Roller Blinds, In-Ceiling Speakers, Heat Pump Heating/Central Air Conditioning, Programable Thermostat. Also, Includes a Titled Underground Parking Stall (#352) with Storage Cage. Complex Amenities Include On Site Concierge Service, Fitness Room, Social Rooms with Kitchen and Patio Area. Exceptional Location Near Restaurants, Shopping, Transportation, the River Valley and All Amenities. (id:42336)
RE/MAX Excellence
116 Copperhaven Dr
Spruce Grove, Alberta
NO CONDO FEES and AMAZING VALUE! You read that right welcome to this brand new townhouse unit the “Bryce” Built by the award winning builder Pacesetter homes and is located in one of Spruce Groves newest communities of Copperhaven. With over 1370 square Feet, this opportunity is perfect for a young family or young couple. Your main floor as you enter has a flex room/ Bedroom that is next to the entrance from the garage with a 3 piece bath. The second level has a beautiful kitchen with upgraded cabinets, upgraded counter tops and a tile back splash with upgraded luxury Vinyl plank flooring throughout the great room. The upper level has 2 bedrooms and 2 bathrooms. This home also comes completed with front and back landscaping and a attached garage. *** Photo used is of an artist rendering , home is under construction and will be complete by December 20 2025*** (id:42336)
Royal LePage Arteam Realty
112 Copperhaven Dr
Spruce Grove, Alberta
NO CONDO FEES and AMAZING VALUE! You read that right welcome to this brand new townhouse unit the “Bryce” Built by the award winning builder Pacesetter homes and is located in one of Spruce Groves newest communities of Copperhaven. With over 1370 square Feet, this opportunity is perfect for a young family or young couple. Your main floor as you enter has a flex room/ Bedroom that is next to the entrance from the garage with a 3 piece bath. The second level has a beautiful kitchen with upgraded cabinets, upgraded counter tops and a tile back splash with upgraded luxury Vinyl plank flooring throughout the great room. The upper level has 2 bedrooms and 2 bathrooms. This home also comes completed with front and back landscaping and a attached garage. *** Photo used is of an artist rendering , home is under construction and will be complete by December 20 2025*** (id:42336)
Royal LePage Arteam Realty
108 Copperhaven Dr
Spruce Grove, Alberta
NO CONDO FEES and AMAZING VALUE! You read that right welcome to this brand new townhouse unit the “Bryce” Built by the award winning builder Pacesetter homes and is located in one of Spruce Groves newest communities of Copperhaven. With over 1370 square Feet, this opportunity is perfect for a young family or young couple. Your main floor as you enter has a flex room/ Bedroom that is next to the entrance from the garage with a 3 piece bath. The second level has a beautiful kitchen with upgraded cabinets, upgraded counter tops and a tile back splash with upgraded luxury Vinyl plank flooring throughout the great room. The upper level has 2 bedrooms and 2 bathrooms. This home also comes completed with front and back landscaping and a attached garage. *** Photo used is of an artist rendering , home is under construction and will be complete by October 20 2025*** (id:42336)
Royal LePage Arteam Realty
106 Copperhaven Dr
Spruce Grove, Alberta
NO CONDO FEES and AMAZING VALUE! You read that right welcome to this brand new townhouse unit the “Bryce” Built by the award winning builder Pacesetter homes and is located in one of Spruce Groves newest communities of Copperhaven. With over 1370 square Feet, this opportunity is perfect for a young family or young couple. Your main floor as you enter has a flex room/ Bedroom that is next to the entrance from the garage with a 3 piece bath. The second level has a beautiful kitchen with upgraded cabinets, upgraded counter tops and a tile back splash with upgraded luxury Vinyl plank flooring throughout the great room. The upper level has 2 bedrooms and 2 bathrooms. This home also comes completed with front and back landscaping and a attached garage. *** Photo used is of an artist rendering , home is under construction and will be complete by October 20 2025*** (id:42336)
Royal LePage Arteam Realty
#102 9925 83 Av Nw
Edmonton, Alberta
Exciting opportunity for students, investors or first time home buyers. This 924 sq ft 2 bedroom home is situated close to the University of Alberta. It has been renovated for those seeking stylish and convenient living. With many modern upgrades this property has fibre optic, granite countertops in both the kitchen and bathroom, new upgraded faucets, and beautiful cabinetry. There are no carpets for easy maintenance. A separate space adds the convenience of In-suite laundry and storage. The south facing windows flood the space with natural sunlight. The building is well managed and has a strong reserve fund. The location is unbeatable-situated just north of Whyte Avenue in a trendy and walkable neighborhood. It is steps away from shopping, transportation, restaurants, cafes and the River Valley. HEAT, WATER, MAINTENANCE, common area INSURANCE, and PROPERTY MGMT INCLUDED in condo fee. Virtually Staged. (id:42336)
Exp Realty



