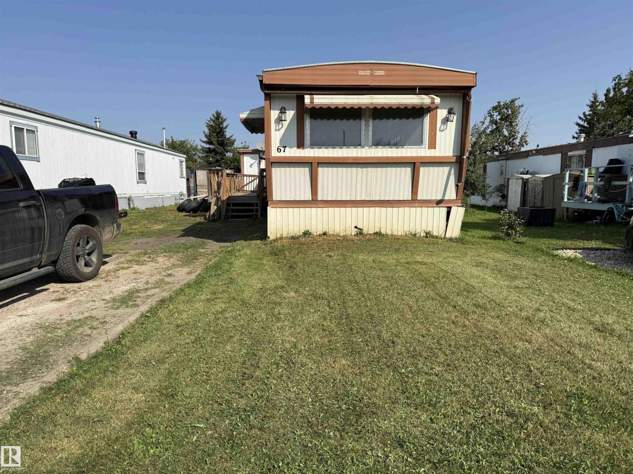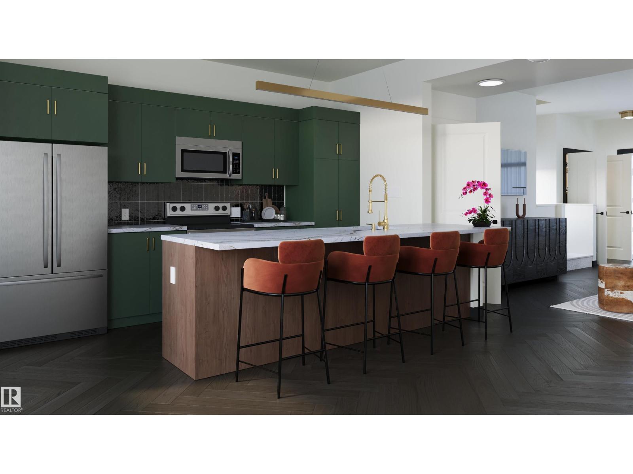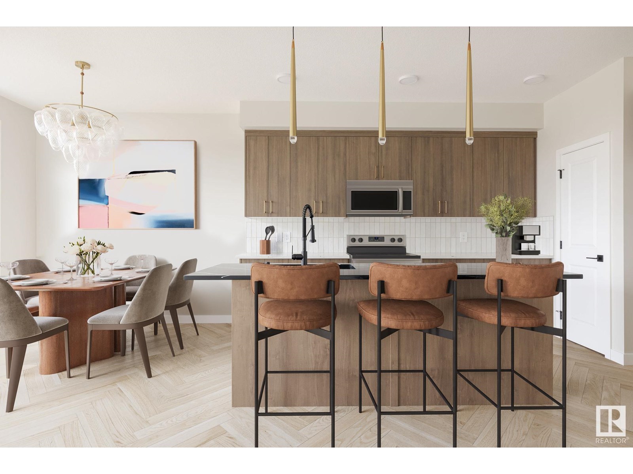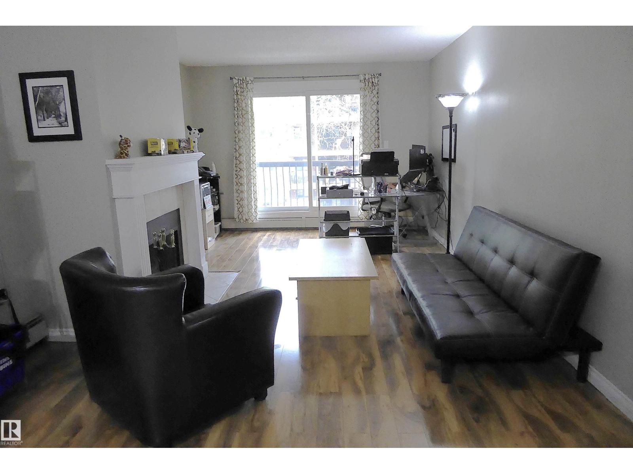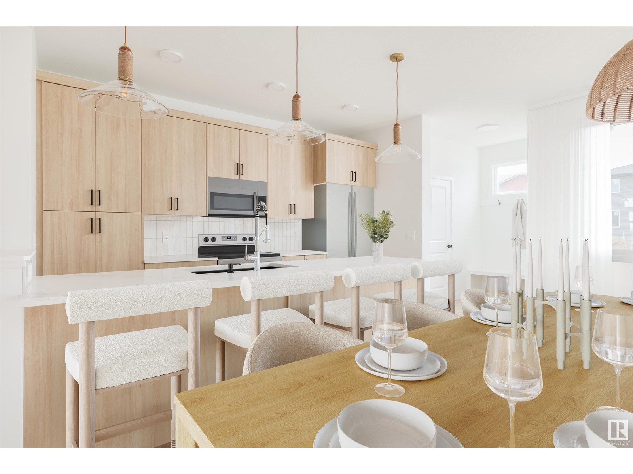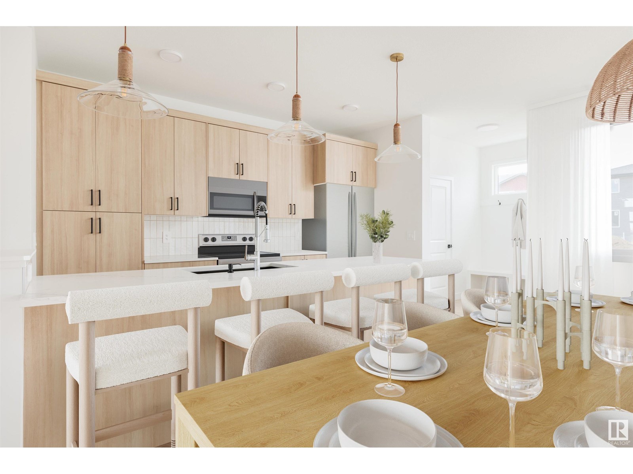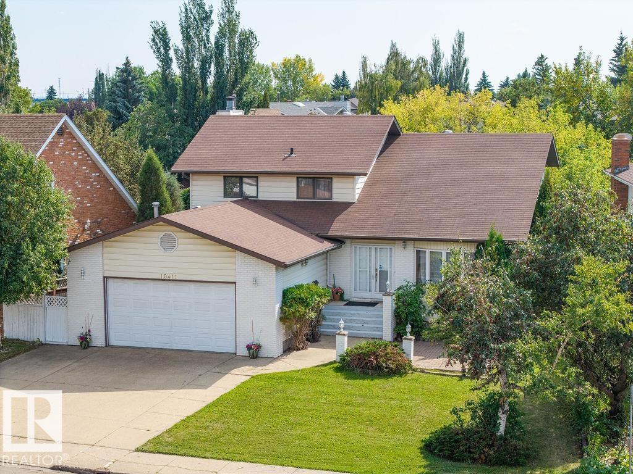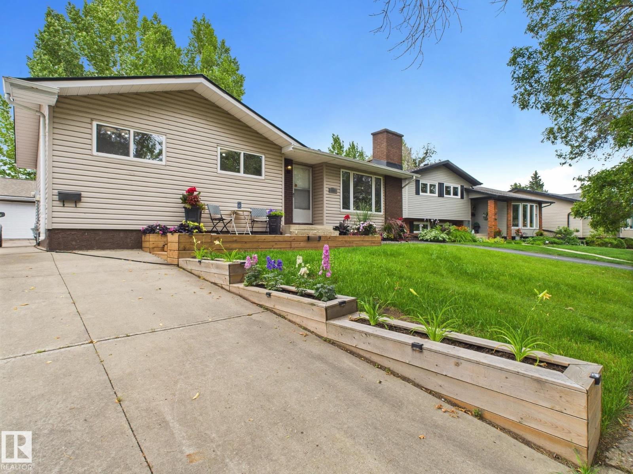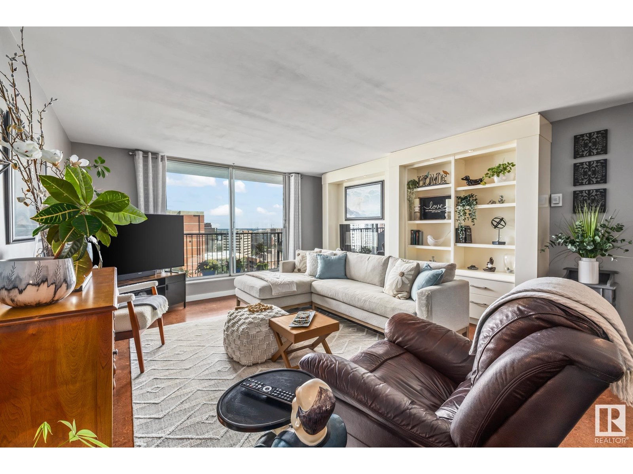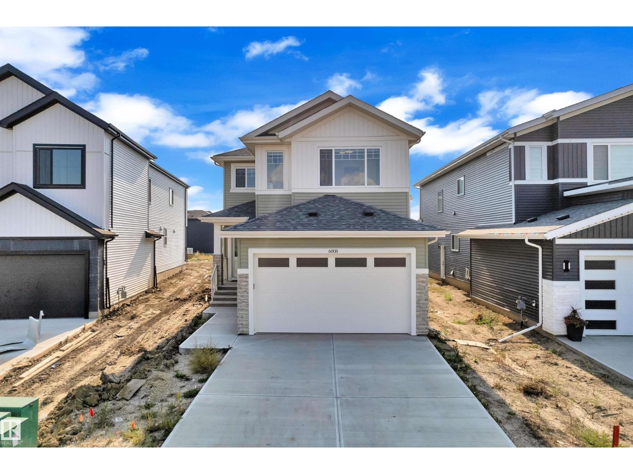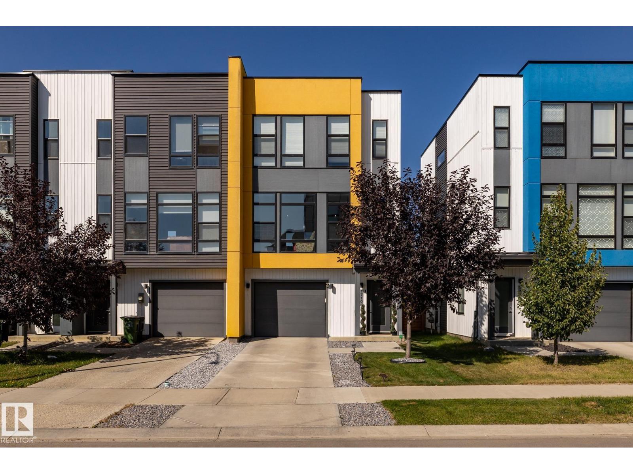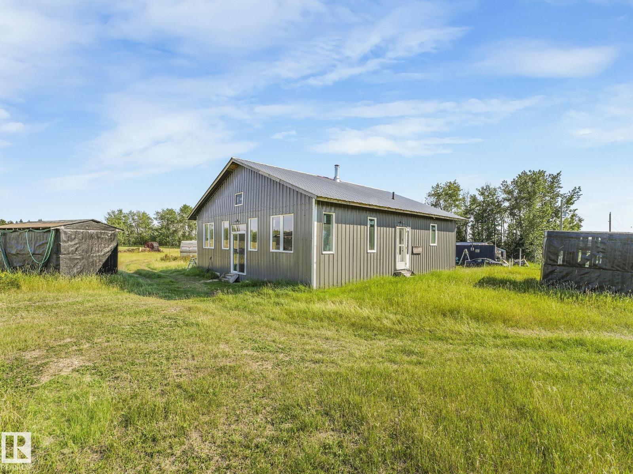Unknown Address
,
Welcome to 67-4802 54 Ave, North Mobile Park in Camrose. — a charming mobile home that combines comfort, affordability, and a great location. Perfect for first-time buyers or downsizers, this property offers a low-maintenance lifestyle in a welcoming community. Inside, you’ll find a bright and functional layout with an open-concept living and dining area, ideal for relaxing evenings or entertaining friends. The kitchen features plenty of cabinet storage and workspace. The primary bedroom is generously sized with ample closet space, the second bedrooms offer versatility for guests, an office, or hobbies. The addition to the home is well sized, can be used as a bedroom, office or simply a bonus room. Step outside to enjoy a private yard space, perfect for gardening and a large deck great for barbecues, or simply soaking up the sun. (33268036) (id:42336)
Maxwell Polaris
9216 82 St
Fort Saskatchewan, Alberta
This meticulously maintained family-friendly home checks all the boxes! This 4-bedroom, 3-bath home has room for the whole family. The main level consists of a spacious entry way, and a family room with a gas fireplace and a shiplap feature wall. The living room has plenty of windows for natural light, MAIN FLOOR LAUNDRY, 4th Bedroom, 1/2 bath, and a kitchen that features timeless dark cabinets, a large island, and stainless steel appliances. Upstairs, you'll find a main bath, and 3 large bedrooms, including the massive primary bedroom, with a WIC and ensuite. Outside, the exterior features vinyl windows (approx. 2015), architectural shingles (2020), and a DOUBLE DETACHED GARAGE (2013) with all the bells and whistles, including a garage heater, subpanel, floor drain, and upgraded lighting. The long driveway means there's plenty of room for vehicles and RV PARKING. The landscaped yard has VINYL FENCING, shed, and a newer concrete patio (2020). Steps away from the park and playground. This is a must-see! (id:42336)
Exp Realty
637 Cambrian Bv
Sherwood Park, Alberta
Rohit Homes presents, The Talo Townhouse, a 1457 sqft, 2 Storey END UNIT featuring 9' ceilings, 3 bedrooms, 2.5 baths, DOUBLE Garage & NO CONDO FEES. Finished in a Haute Contemporary Designer Interior, this home features bold contrasts and sleek, modern finishes throughout. The kitchen offers plenty of cabinets, pantry & quartz island that over looks the dining & living area filled with natural light. Moving upstairs you will find a king sized primary suite featuring a walk in closet & 4pc ensuite. 2 bedrooms are both generous in size, a 4pc bath, flex room & laundry complement this stylish home! SIDE ENTRANCE to the basement! Enjoy the privacy of having your own yard or explore Cambrian's multiple parks, playgrounds, dog park & ravine trails through Oldman Creek! It will also be the home to future schools & shopping. Photos may not reflect the exact home for sale, as some are virtually staged or show design selections. (id:42336)
RE/MAX Excellence
RE/MAX Elite
609 Corral Ci
Sherwood Park, Alberta
Steps away from CAMBRIAN PLAYGROUND, you will find this 1565sqft, 2 Storey home featuring 3 bdrms, 2.5 baths & DOUBLE garage. The NeoClassical Revival design style & The Landon by award-winning builder Rohit Homes, will WOW you as soon as you enter the spacious entrance that leads to the open concept main level with a stylish kitchen that offers plenty of cabinets, pantry & quartz island that over looks the dining & living area. Moving upstairs you will find a king sized primary suite with walk in closet & 5pc ensuite. 2 bdrms are both generous in size, a 4pc bath & flex room - perfect for an office or games area, complement this stylish home! Separate side entrance & rough in for future basement suite, makes for awesome income potential! Close to parks, playgrounds & 8kms of ravine trails through Oldman Creek, it will also be the home to future schools & shopping PLUS easy access to Henday! Photos may not reflect the exact home for sale, as some are virtually staged or show design selections. (id:42336)
RE/MAX Excellence
RE/MAX Elite
625 Cambrian Bv
Sherwood Park, Alberta
Rohit Homes presents, The Talo Townhouse, a 1457 sqft, 2 Storey END UNIT featuring 9' ceilings, 3 bedrooms, 2.5 baths, DOUBLE Garage & NO CONDO FEES. Finished in an Ethereal Zen Designer Interior, this home offers calming tones and natural textures for a serene atmosphere through the kitchen that offers plenty of cabinets, pantry & quartz island that over looks the dining & living area filled with natural light. Moving upstairs you will find a king sized primary suite featuring a walk in closet & 4pc ensuite. 2 bedrooms are both generous in size, a 4pc bath, flex room & laundry complement this stylish home! SIDE ENTRANCE to the basement! Enjoy the privacy of having your own yard or explore Cambrian's multiple parks, playgrounds, dog park & ravine trails through Oldman Creek! It will also be the home to future schools & shopping. Photos may not reflect the exact home for sale, as some are virtually staged or show design selections. (id:42336)
RE/MAX Excellence
RE/MAX Elite
7230 112 St Nw
Edmonton, Alberta
Investor Alert! Fabulous semi-bungalow located on a quiet street in McKernan. The main floor features a spacious living room, dining area, kitchen, Full bathroom and one bedroom. Upstairs offers two charming bedrooms with coved ceilings and plenty of character. A separate rear entrance leads to the mostly finished basement, which includes an upgraded second kitchen, bathroom, additional bedroom, and a living room. Enjoy the lovely west-facing backyard with mature trees and convenient parking. Unbeatable location—just a short walk to the University of Alberta and the McKernan/Belgravia LRT station. A great investment opportunity to add to your portfolio or future infill development. (id:42336)
Mozaic Realty Group
1 Cloutier Cl
St. Albert, Alberta
Introducing The Abbey by Justin Gray Homes! Situated on a CORNER LOT in the INCREASINGLY POPULAR COMMUNITY OF CHEROT. Boasting 2,088sqft of unparalleled craftmanship. Step into your GRAND foyer leading to a spacious DEN perfect for a home office. The OVERSIZED dbl garage and stylish 2pc pwdr room are just around the corner. The WALK-THRU PANTRY features arched walkways & CUSTOM cabinetry, complementing the kitchen's 5-piece shaker style cabinets & WOODEN SOFT CLOSE DOVE-TAILED drawers. Entertain with ease around the inviting kitchen island with QUARTZ countertops. The main level boasts large windows & a cozy GAS fireplace, creating a bright & inviting living space. Upstairs, discover a BONUS ROOM, LAUNDRY, 2 beds with HUGE windows, and a luxurious primary. The primary offers a VAULTED ceiling, bedside sconces, a 5PC SPA-LIKE ENSUITE, and a WIC with MDF shelving. Enjoy high-efficiency living w/ SOLAR ROUGH-INS, hot water on demand & triple-pane windows. (id:42336)
Maxwell Polaris
#305 10420 93 St Nw Nw
Edmonton, Alberta
Enjoy Downtown living! Pet Friendly! Clean and bright 1-bedroom suite! The spacious living room is designed for comfort and enjoyment, featuring patio doors that lead to a roomy balcony overlooking the east side of the city. Spacious and equipped kitchen with cozy dining room! The master bedroom is extra large to hold all your furnishings. There is a 4-piece bathroom. The flooring consists of durable ceramic tile and laminate. This unit comes complete with 3 appliances. Suite comes with one assigned parking stall. Building has had new windows, roof and exterior paint in the past 5 - 10 years. There is a well-planned storage space that keeps everything handy, but out of sight. Fireside Condominiums is situated close to amenities, public transportation, and shopping. Just minutes away from the walking trails in the river valley. Walking distance to Dawson Park. (id:42336)
Logic Realty
605 Corral Ci
Sherwood Park, Alberta
Located in Cambrian, Rohit Homes offers The Talo, a 1448 sqft, 2 Storey duplex featuring 3 bedrooms, 2.5 baths & DOUBLE GARAGE. Finished in an Ethereal Zen Designer Interior, where soft hues and thoughtful finishes create a peaceful retreat. The kitchen has plenty of cabinets, pantry & quartz island that over looks the dining & living area. Moving upstairs you will find a king sized primary suite featuring a walk in closet & 4pc ensuite. 2 bedrooms are both generous in size, a 4pc bath, flex room & laundry complement this elegant home! SIDE ENTRANCE & rough in for potential BASEMENT SUITE! RELAX in the private yard or EXPLORE what Cambrian has to offer, from the multiple parks, playgrounds, dog park, to 8kms of ravine trails through Oldman Creek! Photos may not reflect the exact home for sale, as some are virtually staged or show design selections. (id:42336)
RE/MAX Excellence
RE/MAX Elite
11618 173a Av Nw Nw
Edmonton, Alberta
Absolutely stunning 2-storey home with endless upgrades all over the home with a fully finished basement and an insulated heated garage. No pets and non-smoking home. This home has 4 bedrooms and 4 bathrooms, main floor laundry, central A/C, gas fireplace, dream kitchen with granite/quartz countertops, and huge pantry. Full sized newly painted deck, high end storage shed with front/side windows and skylight. The master bedroom features a barn door, gleaming hardwood floors, his and her closets, 5pcs ensuite with live edge countertop, double sinks, 2 shower heads, and tile flooring. The main bathroom has new marble floors and cabinets. The basement is fully finished with a 3pcs bathroom, bedroom, family room. Upgrades includes: newer roof shingles, hot water tank, humidifier, A/C, light fixtures, curtains and blinds. Just steps away to access the Canossa Lake, public transportation, picnic areas, & playgrounds. (id:42336)
Initia Real Estate
617 Corral Ci
Sherwood Park, Alberta
Located in Cambrian, Rohit Homes offers The Talo, a 1448 sqft, 2 Storey duplex featuring 3 bedrooms, 2.5 baths, DOUBLE GARAGE & sits on a corner lot. Finished in an Ethereal Zen Designer Interior, where soft hues and thoughtful finishes create a peaceful retreat. The kitchen has plenty of cabinets, pantry & quartz island that over looks the dining & living area. Moving upstairs you will find a king sized primary suite featuring a walk in closet & 4pc ensuite. 2 bedrooms are both generous in size, a 4pc bath, flex room & laundry complement this elegant home! SIDE ENTRANCE & rough in for potential BASEMENT SUITE! RELAX in the private yard or EXPLORE what Cambrian has to offer, from the multiple parks, playgrounds, dog park, to 8kms of ravine trails through Oldman Creek! Photos may not reflect the exact home for sale, as some are virtually staged or show design selections. (id:42336)
RE/MAX Excellence
RE/MAX Elite
#504 10105 109 St St Nw
Edmonton, Alberta
PHENOMENAL LOCATION! Come live the downtown life in the gorgeous 2 bed 2 bath, over 1300 sq ft loft in The Executive! This incredibly spacious condo features over 10ft high ceilings, large windows with a ton of natural light, s/s appliances, plentiful cabinet space, in-suite laundry and open master bedroom with a massive bathtub+walk-in shower in the spacious ensuite. With close proximity to shops, restaurants, grocery stores, golf, bars, nightlife, a view of Jasper ave, right in the heart of downtown, this property has everything! It has been immaculately kept with a welcoming, modern, open concept and gourmet kitchen. The two large bedrooms offer a ton of space and comfort. There is potential and options for indoor heated or surface parking space at either daily or monthly cost with ample street parking as well. The property is located close to LRT Stations and to post secondary institutions Grant MacEwan, NAIT, and the U of A. Great potential for Airbnb rental as well. This stunner is priced to sell! (id:42336)
Real Broker
6167 Stinson Wy Nw
Edmonton, Alberta
Located in a quiet crescent across from a spray park, this stunning pond-side 4bdr WALKOUT in South Terwillegar blends family comfort with premium upgrades. Hardwood floors on all levels, upgraded kitchen and baths, custom blinds, and upgraded lighting throughout (including exterior Gemstone soffit lighting). Kitchen has granite counters,custom tile and cabinetry, built-in fridge, induction cooking, and LED under-cabinet lighting. The updated baths have heated tile floors and custom tile work. Master has a Kohler upgraded shower system. Two fireplaces, one on the main and one in the finished walkout basement with full bar and guest suite. A versatile bonus room completes this exceptional home. Outdoors, enjoy a walk-out composite deck with glass railing, BBQ gas outlet, and natural gas fire bowl overlooking the pond, plus an oversized irrigated yard. Home is EV and hot tub ready. (id:42336)
Rimrock Real Estate
10411 21 Av Nw
Edmonton, Alberta
Welcome to this desirable home in Keheewin. Main floor boasts a stunning open-to-below living room, kitchen w/plenty of cabinets, 2 dining areas, cozy family room featuring a wood-burning FP. Convenient bathroom & a bedroom that’s been converted into a laundry room, plus additional storage leading to the double attached garage. Upstairs offers 3 bedrooms and a full bath, including a spacious master bedroom with a large ensuite featuring a relaxing jacuzzi tub. Finished basement, has its own SEPARATE ENTRANCE, ideal for guests or extended family. It has a 2nd kitchen, large dining area, living room, bedroom, den, bathroom, & laundry—offering excellent versatility & extra living space. Spacious backyard you’ll find a large shed, firepit, hottub connection, private porch, & several fruit trees (apple, plum & cherry). Keheewin is a family-friendly community with parks, schools & amenities. Upgrades: garage heater(2023), vinyl floor(2024), washer/dryer(2021), both furnaces(2021), HWT(2020). (id:42336)
RE/MAX Excellence
3009 Keswick Wy Sw
Edmonton, Alberta
This executive custom home in Keswick on the River offers 4,713 SqFt of finished luxury on a pie-shaped lot in a quiet cul-de-sac, featuring 5 bedrooms & 5 bathrooms (3 ensuites). A grand 18' foyer opens to a bright, open-concept layout. The chef’s kitchen boasts a quartz waterfall island, walk-through pantry, SS appliances & abundant cabinetry. The dining area flows onto a maintenance-free deck, while the living room showcases a double-sided fireplace shared with the formal dining room. Main floor highlights include a den, full bath & mudroom w/ built-in shelves. Upstairs: a lavish primary suite w/ heated floors, rainfall shower, soaker tub & walk-in closet, plus 3 bedrooms (one w/ ensuite), laundry, and bonus room. The finished basement offers in-floor heating, wet bar, lounge area, guest suite with ensuite, & gym/6th bedroom.Extras: irrigation system, triple heated garage, central A/C, 3 theatre zones & 6-zone audio. Close to the river, golf, ski resort, airport, new schools & Currents of Windermere. (id:42336)
Exp Realty
8525 92 Av
Fort Saskatchewan, Alberta
Welcome Home to this beautifully maintained bungalow in Pineview offering over 2000sqft of prime living space, backing onto Fort Saskatchewan’s trail system & green space. The main floor boasts a spacious back entrance, a bright open kitchen with abundant counter space, & a large dining area with French doors leading to a large 22x16 deck. The inviting living room features a stunning floor to ceiling brick wood burning fireplace, complemented by hardwood floors & newer windows throughout. 3 generously sized bedrooms, a 4PC bath, & a 2PC ensuite complete the main floor. The fully finished basement includes a large family room, 4th bedroom, 3PC bath, & a versatile storage/craft room that could serve as a 5th bedroom. Fresh paint and new flooring add to the home’s modern appeal. Outside, enjoy a newly built front porch, a 30x28 heated & insulated dream garage, & a large storage shed. Durable metal shingles with a 150-year life span & a roof pre-bracketed for solar panels provide lasting value. (id:42336)
Century 21 Masters
#1605 11307 99 Av Nw
Edmonton, Alberta
Experience downtown penthouse living with spectacular city views and steps to the river valley. This fully renovated unit is loaded with upgrades. The spacious primary bedroom features a cozy den, generous closets, a large storage area, and a renovated three-piece en-suite with private balcony access. A second bedroom and updated four-piece bath add flexibility. The open living and dining area includes custom built-ins and newer cork flooring throughout. The kitchen is bright and modern with quartz counters, stainless appliances, and custom cabinetry—opened to let in more light. Enjoy amazing views not only from your private balcony but also from the condo’s exclusive terrace and party room. Common area A/C, two parking stalls (one titled underground, one assigned surface), and condo fees that include all utilities and top-tier amenities—gym, pool, and more—complete the package. Walk to Grandin LRT, shops, and restaurants. City life, perfectly balanced (id:42336)
RE/MAX Elite
#6008 19 St Ne
Rural Leduc County, Alberta
Discover this stunning 2,367 sqft home in the desirable Irvine Creek community, designed to meet all your family's needs. This spacious property features 2 bright living areas, a large kitchen with a completed deck—perfect for entertaining—and a huge walk-in pantry. The main floor offers a full bathroom, a versatile den, and elegant tile flooring throughout. Upstairs, you'll find 3 generously sized bedrooms, including a luxurious master with a 5-piece ensuite and walk-in closet. Every bedroom includes custom MDF shelving in closets, plus there's a separate prayer room, bonus room, and convenient upper-floor laundry. Only the bedrooms are carpeted, with vinyl flooring throughout the rest of the upper level for easy maintenance. A front-attached double garage includes a side entrance to the basement, offering potential for future development. With thoughtful design and quality finishes throughout, this home checks every box for comfort, function, and modern living. (id:42336)
Exp Realty
24 Henderson Ld
Spruce Grove, Alberta
What an incredible opportunity to purchase a fully-finished family home that's been extremely well maintained, in a cul-de-sac, and backing a walking path!! A large foyer leads to the wide open great room and kitchen. There's main floor laundry, a 2pc bath and access to the heated double garage. Up the stairs you'll find a well appointed bonus room, and 3 bedrooms total including the primary complete with a roomy ensuite and walk-in closet. Bedroom 4, another full bathroom, the family room, and plenty of storage round out the finished basement. Central air, central vac, fresh paint and some modern upgrades add value at every turn. Large fenced yard and mature trees plus an excellent location too with many schools in the area and quick access to the TLC and commuter highways! (id:42336)
Century 21 Masters
3512 114 Av Nw
Edmonton, Alberta
Beautiful turnkey Air conditioned 1000+ sq/ft three bedroom bungalow with separate entrance located in the tree line street of the neighborhood of Beverly Heights. Completely renovated from top to bottom. New kitchen, bathroom, windows, vinyl plank flooring, paint, mechanical, air conditioner, shingles etc. All situated on a meticulous 54 x 120 foot lot. Two apple trees, 2 storage sheds, RV parking, huge unspoiled basement for your future legal basement suite. Walk to Rundle Park 9 hole golf course, the beautiful scenic river valley minutes to endless biking & walking trails and ski hill in the winter!! Quick access to schools, playgrounds, shopping, public transit, with easy access to Yellowhead Trail and Anthony Henday ring road. Must be seen! Bring offers! (id:42336)
Maxwell Polaris
1830 Bowman Pt Sw
Edmonton, Alberta
Original owner Ace Lange built home with just under 3000 sqft, ideally positioned on a quiet cul-de-sac backing Blackmud Creek Ravine. A covered porch introduces timeless elegance throughout. The main floor showcases a formal dining room, great room with gas fireplace framed by a wall of windows, and a chef’s kitchen with walk-through pantry, bright nook, and access to the enclosed sunroom. Mid-level, a theatre/bonus room with fireplace overlooks the gorgeous yard, while just above the basement, a spacious office—or potential bedroom—with large window adds versatility. Upstairs, the luxurious primary retreat offers a spa-inspired ensuite, double-sided fireplace, walk-in closet, and private deck, with two additional large bedrooms joined by a 5-pc Jack & Jill bath. The finished basement features in-floor heating, wet bar, open recreation space, 4th bedroom, and generous storage. A heated triple garage and premier pie-shaped ravine lot complete this exceptional home of sophistication, privacy, and quality. (id:42336)
RE/MAX Elite
1710 Keene Crescent. Sw Sw
Edmonton, Alberta
Welcome to this beautiful townhome built by Averton homes at Keswick. These amazing townhome have no Condo Fees offering 1474 Sqft of upgraded living space, 3 bedrooms, 3 bathrooms, deck and oversized single garage with a nice yard. The main floor is spacious, with floor to the ceiling windows allowing and abundance of natural light into the home. The kitchen has plenty modern cabinets and stainless steel appliances. Upstairs you will find 3 bedrooms, 2 bathrooms and convenient laundry. The master bedroom has a large closet and a 4pce ensuite with dual sinks and glass shower. Air conditioner The property comes with air conditioning unit. The garage is very large 31.5 feet deep! the location of this home is great close to parks, ponds and very close to stores, restaurants and everything that the area has to offer. Must see! (id:42336)
The Good Real Estate Company
3912 26a Av Nw
Edmonton, Alberta
Welcome to this beautifully maintained 4-bedroom home, with double attached garage is perfectly situated on an expansive lot that backs onto peaceful greenspace—offering exceptional privacy and space for the whole family. Upstairs, you’ll find four generously sized bedrooms, including a stunning primary suite that overlooks the backyard. The luxurious ensuite features a two-person soaker tub, a separate shower, and a serene view of the mature trees outside. The main floor offers kitchen, laundry, separate dining room and two spacious living rooms—one with a cozy wood-burning fireplace—ideal for both entertaining and quiet nights in. Step outside to your huge, private backyard oasis, complete with a deck and surrounded by mature trees. Whether you're hosting summer BBQs, enjoying morning coffee, or watching the kids play, this outdoor space is truly special. The finished basement adds even more versatility and entertainng space with a second wood-burning fireplace, and built-in bar area. Such a rare find! (id:42336)
RE/MAX Excellence
53405 Rge Road 53
Rural Parkland County, Alberta
Peace and quiet truly define this incredible opportunity! With a little imagination and personal touch, this could become your dream acreage—a perfect place to raise a family while enjoying the best of what Mother Nature has to offer. Situated on 33.3 private acres, this 1,447 sq.ft. bungalow offers space, comfort, and endless potentiial. This home features LOW E WINDOWS, BRAND NEW STAINLESS STEEL APPLIANCES & the opportunity to personalize it as it still requires finishing in areas. Enjoy the open-concept main floor designed with family living in mind. The spacious kitchen features an island, ample cabinetry which is ideal for everyday meals & hosting gatherings. Patio doors off the kitchen open to the stunning outdoors, where peace and nature surround you. The living room boasts vaulted ceilings & a freestanding wood-burning fireplace, creating a cozy retreat for chilly evenings. This is a very affordable starter acreage/hobby farm in a quiet, peaceful setting—a rare chance to live close to nature! (id:42336)
RE/MAX Elite


