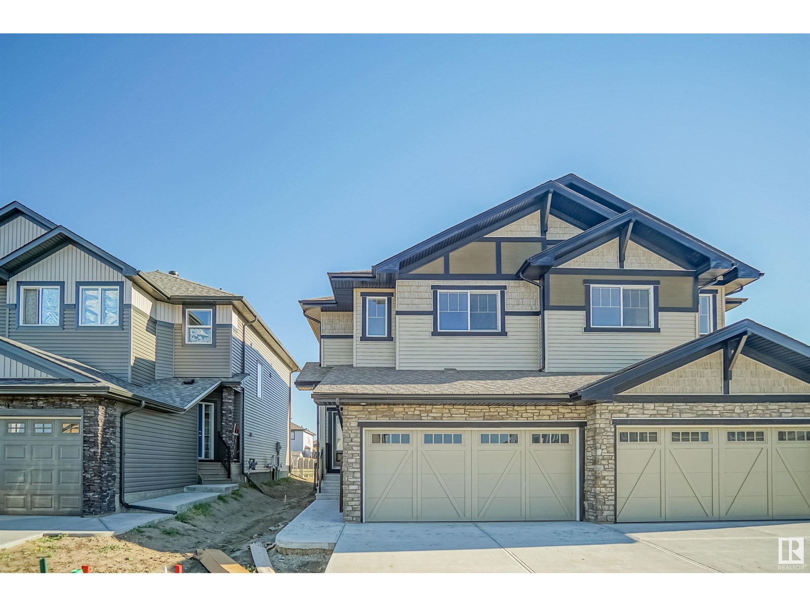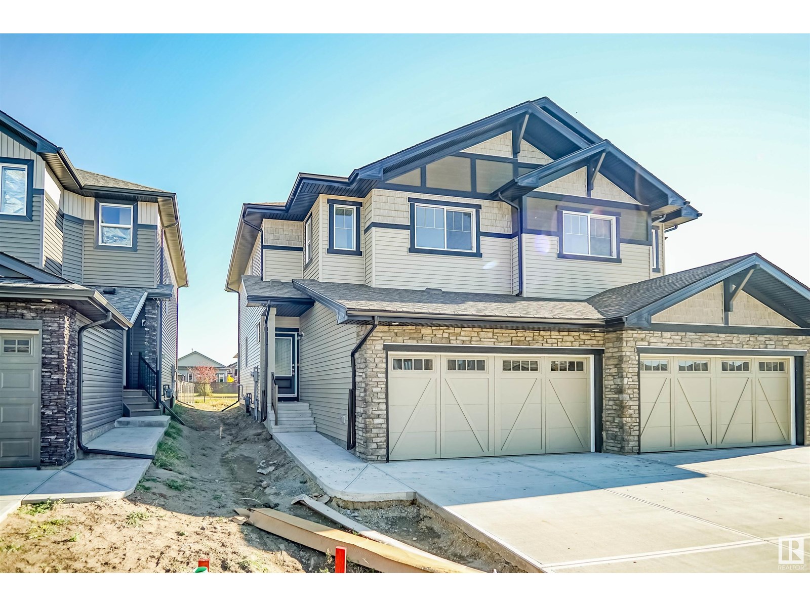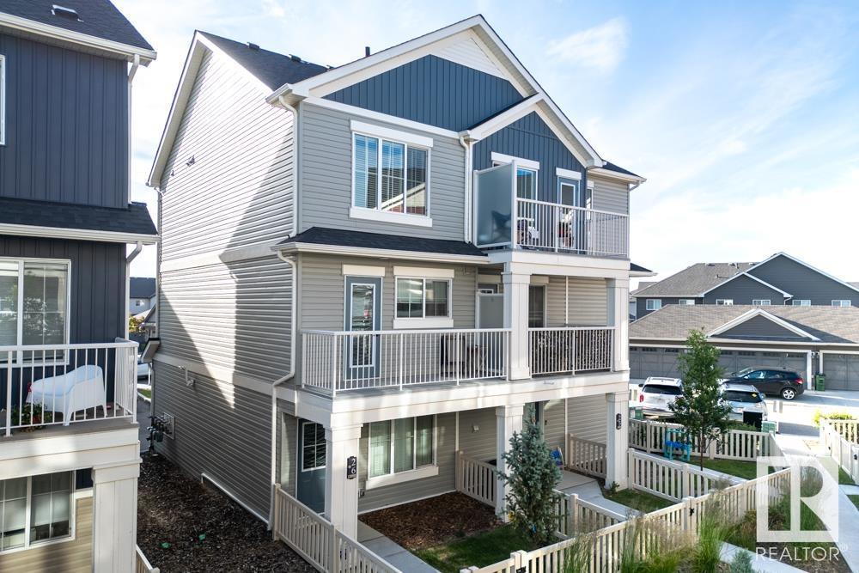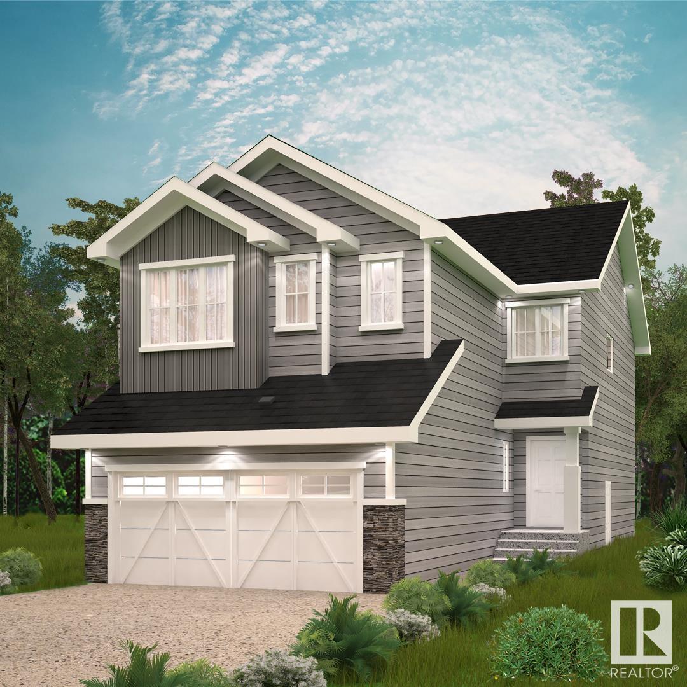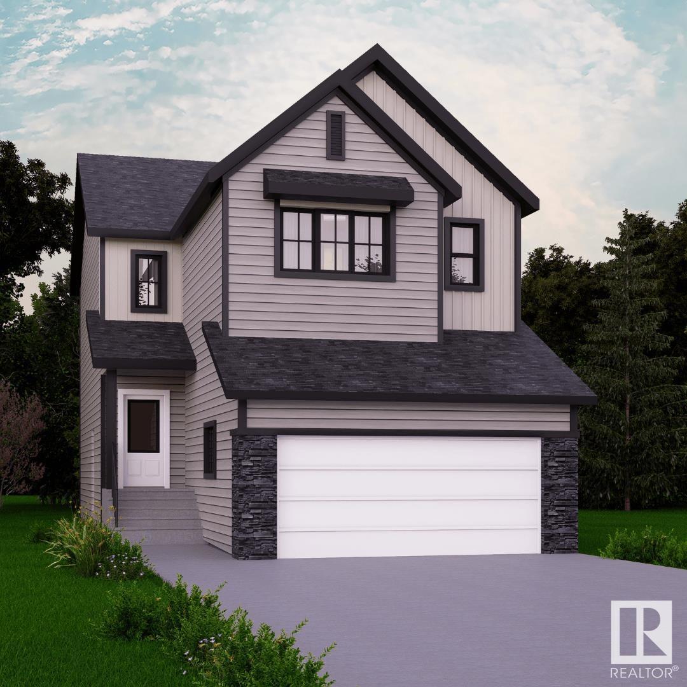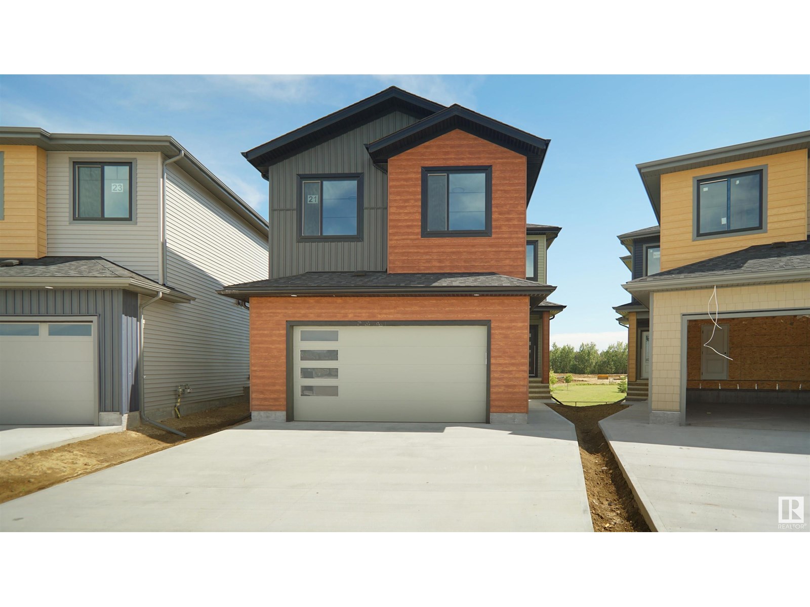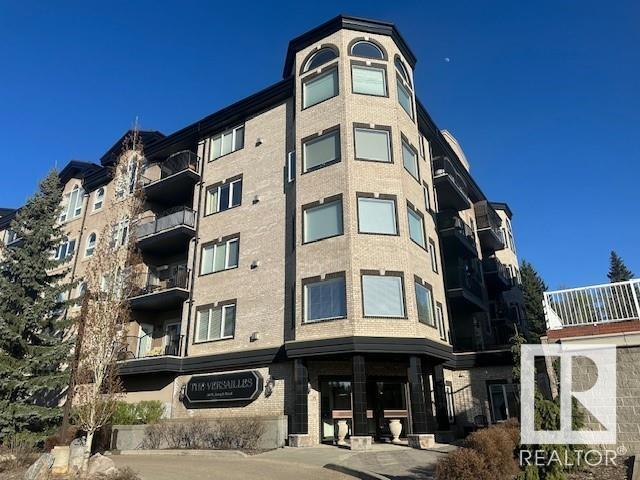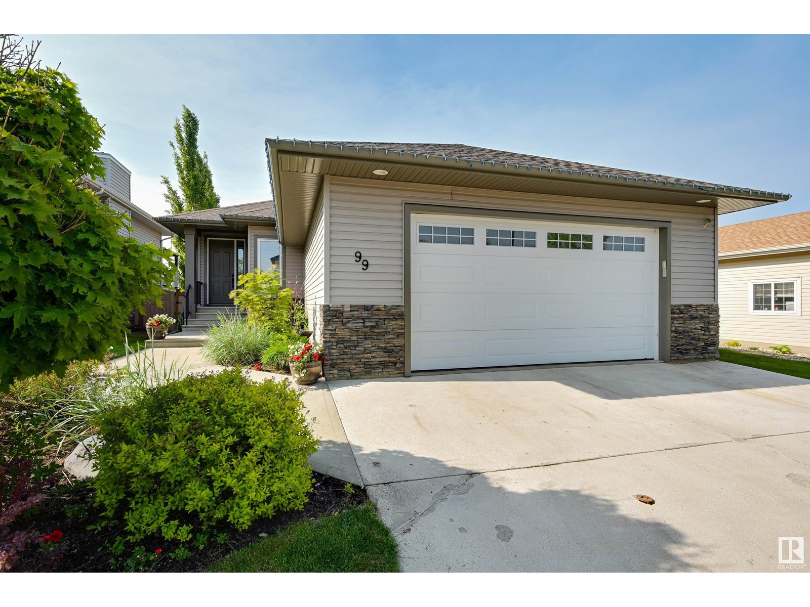9708 224 St Nw
Edmonton, Alberta
Welcome to this stunning 2,530 sq ft home located in the heart of Edmonton’s sought-after community of Secord! Thoughtfully designed and packed with upgrades, this spacious home features 9 ft ceilings on both the main floor and basement, creating a bright and open feel throughout. The main floor includes a bedroom with a full attached bathroom , a dedicated study/office, and stylish waterproof laminate flooring that’s perfect for modern living. The chef’s kitchen boasts upgraded appliances, including a gas range hood, and flows seamlessly into the large living and dining areas — ideal for entertaining. Upstairs offers Huge 4 bedrooms and contemporary finishes throughout. Built with quality in mind, this home features interior walls with 16-inch stud spacing, enhancing structural durability and noise insulation. The unfinished basement includes 9 ft ceilings and is ready for your personal touch with plumbing and laundry rough-ins already in place. Additional features include a double attached garage. (id:42336)
Maxwell Polaris
Initia Real Estate
Exp Realty
928 15 Av Nw
Edmonton, Alberta
Welcome to the “Belgravia” built by the award-winning builder Pacesetter Homes. This is the perfect place and is perfect for a young couple of a young family. Beautiful parks and green space through out the area of Aster and has easy access to the walking trails. This 2 storey single family attached half duplex offers over 1600+sqft, Vinyl plank flooring laid through the open concept main floor. The chef inspired kitchen has a lot of counter space and a full height tile back splash. Next to the kitchen is a very cozy dining area with tons of natural light, it looks onto the large living room. Carpet throughout the second floor. This floor has a large primary bedroom, a walk-in closet, and a 3 piece ensuite. There is also two very spacious bedrooms and another 4 piece bathroom. Lastly, you will love the double attached garage. *** Home is under construction photos used are from the same model coolers may vary , to be complete by November of this year*** (id:42336)
Royal LePage Arteam Realty
930 15 Av Nw
Edmonton, Alberta
Welcome to the “Belgravia” built by the award-winning builder Pacesetter Homes. This is the perfect place and is perfect for a young couple of a young family. Beautiful parks and green space through out the area of Aster and has easy access to the walking trails. This 2 storey single family attached half duplex offers over 1600+sqft, Vinyl plank flooring laid through the open concept main floor. The chef inspired kitchen has a lot of counter space and a full height tile back splash. Next to the kitchen is a very cozy dining area with tons of natural light, it looks onto the large living room. Carpet throughout the second floor. This floor has a large primary bedroom, a walk-in closet, and a 3 piece ensuite. There is also two very spacious bedrooms and another 4 piece bathroom. Lastly, you will love the double attached garage. *** Home is under construction photos used are from the same model coolers may vary , to be complete by November of this year*** (id:42336)
Royal LePage Arteam Realty
#26 1110 Daniels Link Li Sw
Edmonton, Alberta
Welcome to this modern 3-storey townhouse in the desirable community of Desrochers! Featuring 2 bedrooms, 2.5 baths, and a main floor den, this stylish condo-style home is perfect for first-time buyers or investors. The open-concept layout offers a bright kitchen, private balcony, and a single attached garage. The primary bedroom includes a full ensuite, providing added comfort and privacy. Located minutes from Dr. Anne Anderson High School, the Dr. Anne Anderson Community Centre, Superstore, Save-On-Foods, restaurants, and Shoppers Drug Mart, with easy access to Anthony Henday Drive and YEG Airport—everything you need is nearby. This vibrant southwest Edmonton neighborhood offers trails, modern amenities, and excellent convenience. Low condo fees and a smart layout make this a fantastic opportunity. Whether you're starting out or investing, this home checks all the boxes. (id:42336)
Rite Realty
4019 208 St Nw
Edmonton, Alberta
(NOT A ZERO LOT!!) Edgemont is an iconic community settled in the heart of West Edmonton, a neighbourhood secluded from the noise, so you can focus on what matters most! With over 2100 SQFT this single-family home The Fulton features a SAPARATE ENTRANCE, double car garage, 3 bedrooms, 2.5 bathrooms and chrome faucets throughout. Enjoy extra living space on the main floor with the laundry room on the second floor. The 9-foot ceilings and quartz countertops throughout blends style and functionality for your family to build endless memories. **PLEASE NOTE** PICTURES ARE OF SHOW HOME; ACTUAL HOME, PLANS, FIXTURES, AND FINISHES MAY VARY AND ARE SUBJECT TO AVAILABILITY/CHANGES; HOME IS UNDER CONSTRUCTION. COMPLETION EST WINTER 2025/2026!! (id:42336)
Century 21 All Stars Realty Ltd
4023 208 St Nw
Edmonton, Alberta
(NOT A ZERO LOT!!) Welcome to the Jayne by Akash Homes, a 1,939 sq ft home located in the desirable West Edmonton community of Edgemont Place. This beautifully designed home features 9’ ceilings, laminate flooring, a main floor den, and a separate side entry. The chef-inspired kitchen offers quartz countertops, ample cabinetry, and flows seamlessly into the open-concept great room with an electric fireplace and a spacious dining area that opens to a rear pressure-treated deck. Upstairs, enjoy a large bonus room, convenient second-floor laundry, and three generously sized bedrooms. The primary suite is a private retreat with a walk-in closet and a stylish ensuite. Perfect for families and future rental potential—this home offers both function and flexibility in a thriving west-end community. Additionally, this home offers a dbl attached garage and $5K CREDIT to THE BRICK! **PICTURES ARE OF SHOWHOME; ACTUAL HOME, PLANS, FIXTURES, AND FINISHES MAY VARY & SUBJECT TO AVAILABILITY/CHANGES WITHOUT NOTICE! (id:42336)
Century 21 All Stars Realty Ltd
#531 11325 83 St Nw
Edmonton, Alberta
Top-floor gem in the heart of Parkdale! This spacious 1-bdrm + open den (easily used as a 2nd bedroom) features 2 full baths, in-suite laundry, and an energized parking stall. Freshly painted and boasting brand-new carpets, the unit offers an open-concept layout and an L-shaped kitchen featuring brand-new quartz countertops, newer stove, hood fan, and microwave. Both bathrooms have been upgraded with new quartz countertops. The oversized primary bedroom includes a walk-through closet and private 4-piece ensuite. The open den provides flexible space for a home office, guest room, or extra living area. Enjoy a quiet, southwest-facing covered patio, perfect for relaxing. The well-maintained, secure building offers ample visitor parking and is walking distance to groceries, restaurants, coffee shops, LRT, Commonwealth Stadium, and more. Condo fees include heat, water, and parking. Ideal for first-time buyers or investors. Don’t miss this affordable and move-in-ready opportunity. Act quickly! (id:42336)
Mozaic Realty Group
21 Trill Point
Spruce Grove, Alberta
This backing TO GREEN SPACE & POND,open to above, WALK OUT home features 4 bedrooms, 3 baths , SPICE KITCHEN,a bonus room & study nook. The main floor boasts luxury vinyl plank flooring, a versatile bedroom/den,a Full Washroom, a spacious family room and cozy fireplace. The modern kitchen and a SPICE KITCHEN are designed for both cooking and entertaining, complete with high-end cabinetry, quartz countertops, a large island, stainless steel appliances, and a pantry. A bright dining area with ample natural light is perfect for gatherings, while a convenient full bath completes this level. Upstairs, the primary suite offers a 5-piece ensuite and a spacious walk-in closet. Two additional bedrooms,a full bath,study table, a bonus room, and a laundry room provide plenty of space for the whole family. The unfinished WALK OUT basement comes with a separate entrance, offering endless possibilities for customization. Add. Features:Deck,Wireless Bluetooth Speakers,Gas Hookup for BBQ (id:42336)
Century 21 Smart Realty
#401 30 St Joseph St
St. Albert, Alberta
Spectacular 1301 sq. ft. executive penthouse condo in the heart of St. Albert in the prestigious Versailles building. This one-of-a-kind 2-bdrm home features soaring 20-ft coved ceilings in the great room, rich mahogany hardwood and limestone flooring thru out, a Tindlestone gas fireplace with TV niche, and oversized windows showcasing panoramic views. The chef’s KI boasts 8” granite countertops, stainless steel appliances, a huge island, walk-in pantry, and garden door to a spacious balcony. The luxurious primary suite offers a stunning 3-pce. ensuite with walk-in shower and a large walk-in closet. A cozy bdrm/den includes a Murphy bed and double closets with sliding doors to the patio. Additional features include in-floor heating, air conditioning, a laundry room with built-in shelving and sink, and a second 4-piece bath. Enjoy 2 underground heated parking stalls, a spacious storage unit, and unbeatable access to shopping, fine dining, the Farmers’ Market, Arden Theatre, and the beautiful River Valley (id:42336)
RE/MAX Elite
99 Walters Pl
Leduc, Alberta
Welcome to this beautifully maintained home offering comfort, style & functionality. The main level features a bright open-concept layout with rich hardwood floors, a spacious living room with beautiful gas firepace, elegant dining area & a modern kitchen with stainless steel appliances, loads of counters & ample cabinetry. Private primary retreat featuring large ensuite and closet space. second bedroom, den/office and main level laudry. The fully finished basement is a true showstopper—complete with built-in bar and media /recreation room. 3 bedrooms and full bathroom, and lots of storage. Step outside to a private, landscaped backyard with a large upper deck, perfect for BBQs, and a lower stone patio with firepit & stylish seating area. Ideal for relaxing or entertaining. Double oversize heated garage. Central Air Conditioning.Located on a quiet cul-de-sac close to schools, parks & shopping! (id:42336)
Maxwell Challenge Realty
16251 135 St Nw
Edmonton, Alberta
Nestled on a quiet cul-de-sac in the desirable community of Carlton, this exquisite 3,400 sq ft executive home sits on an expansive 5,200 sq ft lot and offers exceptional living. From the moment you step inside, the grand entrance welcomes you with a sense of space and elegance. The chef-inspired kitchen features granite countertops, an abundance of cabinetry, and a convenient walk-through pantry, seamlessly flowing into the dining area and spacious living room—complete with a cozy gas fireplace and custom built-in shelving. A main-floor den with French doors offers the perfect space for a home office or study. Upstairs, you'll find a luxurious primary retreat with a spa-like ensuite, along with three additional generously sized bedrooms—each with custom built-in closets—and a spacious bonus room. The fully finished basement is an entertainer’s dream, with large family room with a bar, fifth bedroom, and full bathroom. The heated fully finished double garage adds the final touch to this impeccable home. (id:42336)
Royal LePage Premier Real Estate
#132 11603 Ellerslie Rd Sw
Edmonton, Alberta
Welcome to Rutherford Gates! This spacious 2 bed, 2 bath corner unit offers over 1,090 sq ft of stylish living. Ideally located off Ellerslie Rd, close to shopping, transit, and under 15 mins to the airport. The open-concept layout features a modern kitchen with a large island and a window above the sink that brings in natural light. The living room offers a cozy gas fireplace and large windows. Bedrooms are well-separated for privacy, with the primary suite featuring a private 3-pc ensuite. Enjoy a large wraparound balcony, a sizeable laundry room, titled underground parking with a storage cage, and access to the building’s fitness room. This well-managed complex offers a welcoming lobby, social room, and beautifully landscaped grounds. With its ideal layout, premium corner location, and fantastic amenities, this home checks all the boxes, whether you're a first-time buyer, downsizer, or investor! (id:42336)
Exp Realty



