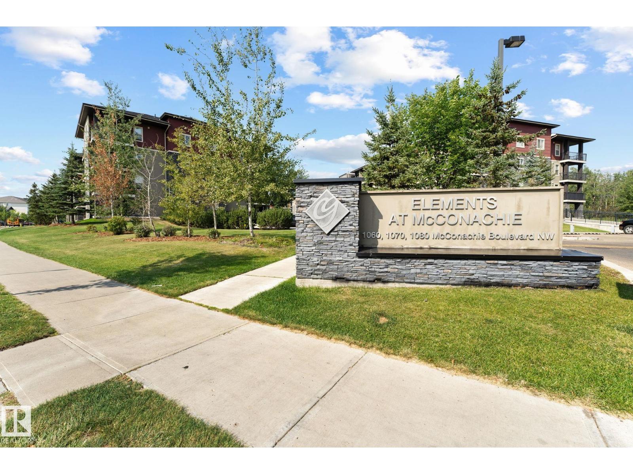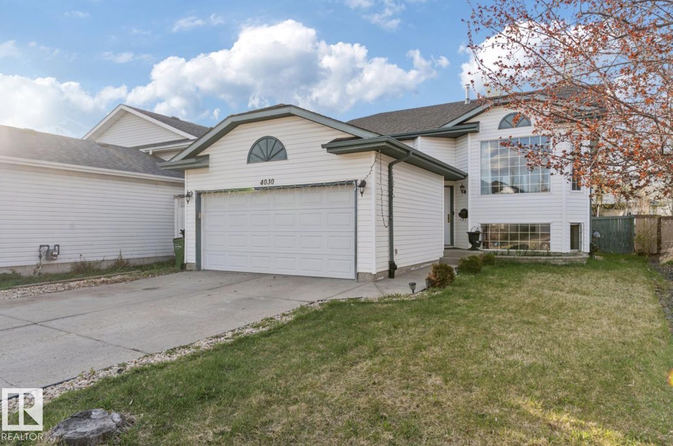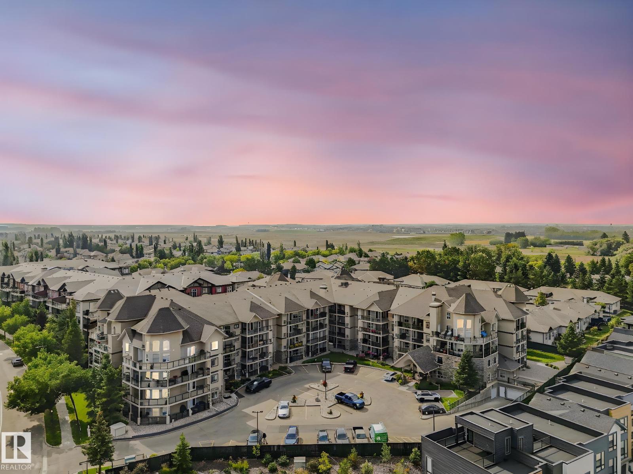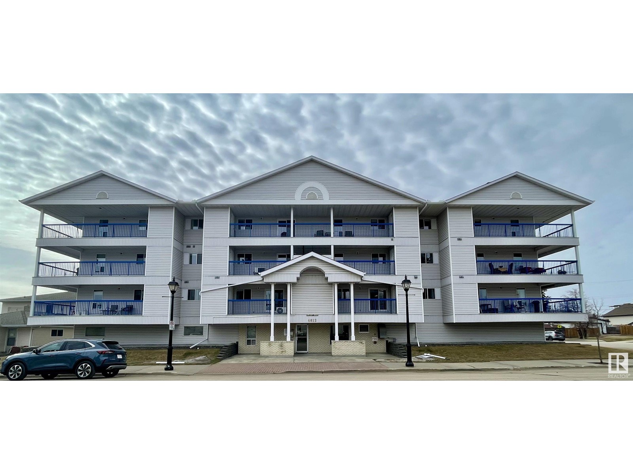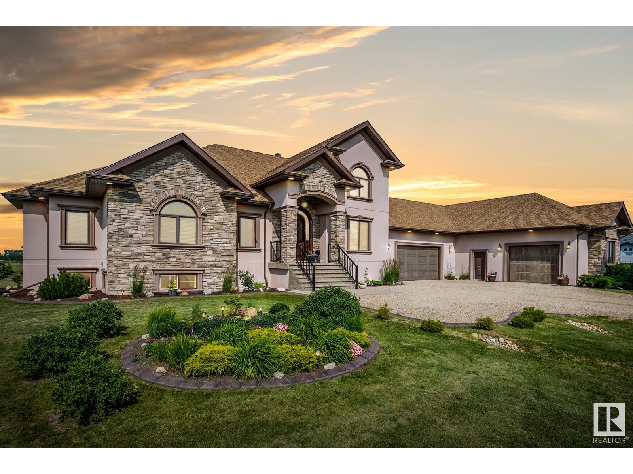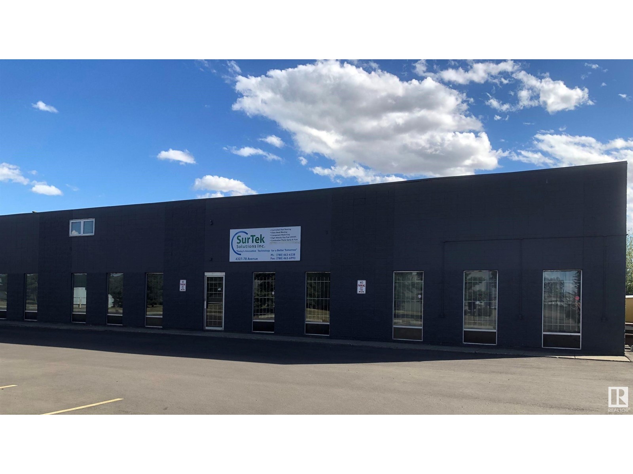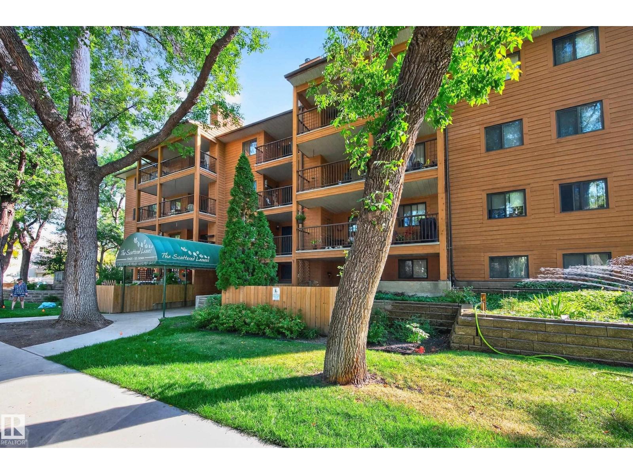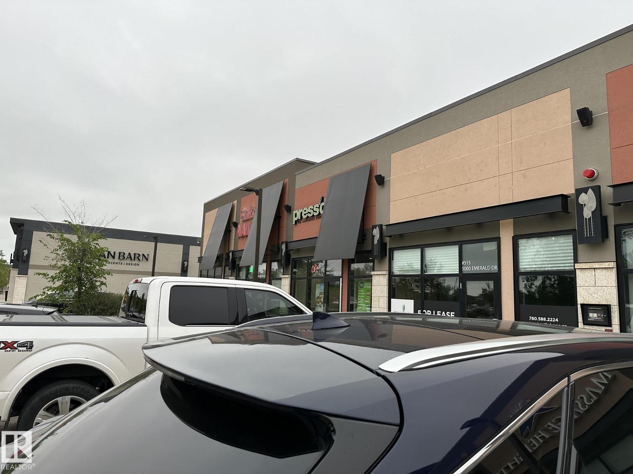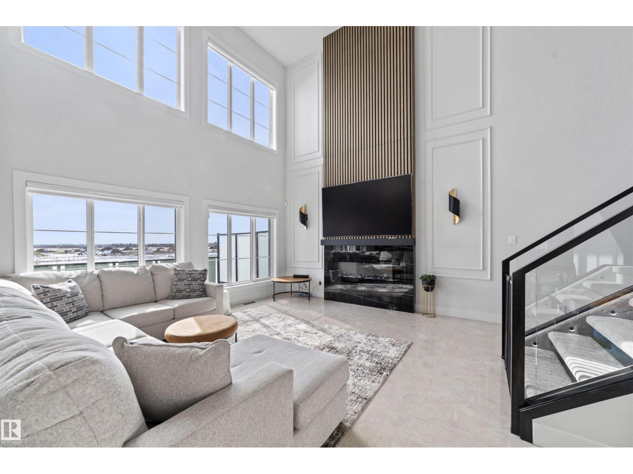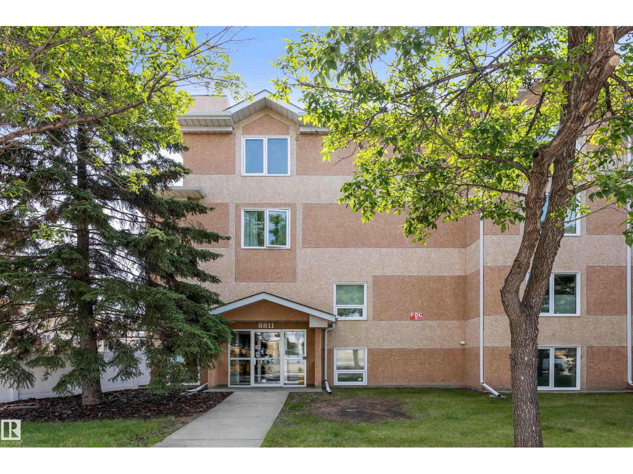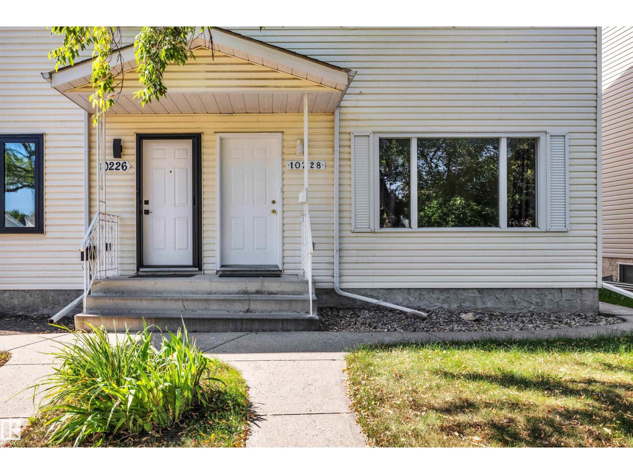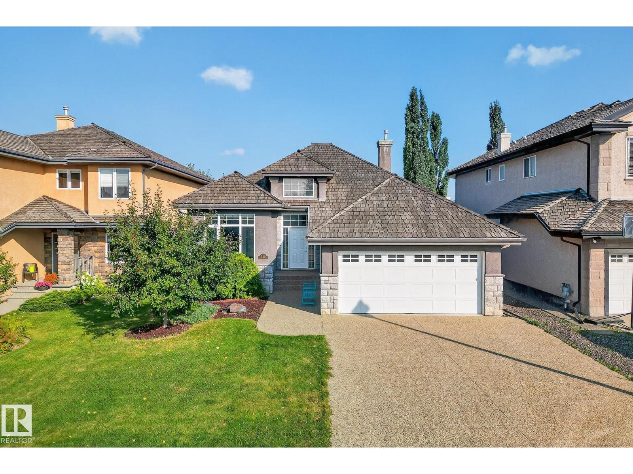430 71 St Sw
Edmonton, Alberta
Amazing opportunity for a investor and or a developer to rezone this corner 2.48 acres, more or less, located in the General Area of Ellerslie & 66 street schools, for future developments. There are already properties of this immediate area that already has been re-zoned and are being developed and also some properties are being re-zoned to commercial, business, mix-use zonings, apartments and townhouse type developments. Property is 2.48 acres ±, has older Bungalow about 1188 sqft, 3 Bedrooms on main floor, fully finished basement, double attached garage. Home is rented for $1450 a month. On SW Corner of the property is a Roger's Tower Lease on the property that pays $30,800 yearly. (id:42336)
Century 21 All Stars Realty Ltd
10911a Atim Rd
Rural Parkland County, Alberta
Just minutes from Edmonton & Spruce Grove, this beautiful 8.3-acre property offers the perfect blend of privacy & accessibility. Boasting 2,531 sq ft, this home features 5 bedrms & 3.5 bathrms, perfect for families! The main floor welcomes you with great room with cozy gas F/P, perfect for relaxing. The spacious kitchen with wall oven, gas cooktop & an abundance of cupboards. The dining area has access to the expansive wraparound deck; ENJOY the sunsets! A main floor den is ideal for home office, while a laundry rm & W/I back closet off the 24x24 attached garage for convenience. Upstairs are 4 generous bedrms plus a bonus room! The primary has stunning views of the yard & nature reserve, a 5pc ensuite & W/I closet. The F/F WALKOUT basement includes the 5th bedrm, 3 pc bathrm, storage & rec space. Added barn/shed for all your toys. Surrounded by natural beauty & just a short drive to all amenities, this property offers peaceful acreage living without sacrificing convenience! (id:42336)
RE/MAX Elite
9451 Pear Crescent Sw
Edmonton, Alberta
Welcome to this stunning 5-bedroom, 4-bathroom home in the Orchards, set on a regular lot. The main floor includes a bedroom with full bath, ideal for guests or extended family, along with a bright modern kitchen featuring quartz countertops and a convenient spice kitchen. An open-to-below foyer with feature wall and elegant glass railing highlight the home’s custom design. Upgrades include 9’ ceilings on all levels, 8’ doors, vaulted ceiling in the primary bedroom, custom mudroom cabinets, and premium finishes throughout. Upstairs you’ll find 4 spacious bedrooms, including a luxurious primary suite with fireplace feature wall, walk-in closet, and spa-like 5-piece ensuite with freestanding tub, plus 2 additional bathrooms including a Jack & Jill. With a separate side entrance and dedicated furnace, the basement is ready for future suite development. Conveniently located near schools, shopping, Anthony Henday, and public transit, this home blends comfort, convenience, and style.Priced to sell. A must-see! (id:42336)
Maxwell Polaris
#407 1060 Mcconachie Bv Nw
Edmonton, Alberta
Welcome to this stylish and affordable 4th-floor condo in desirable McConachie! Offering 672 sq ft of living space, this home features 2 bedrooms, 1 full bath, a walk-in closet, in-suite laundry, and an assigned parking stall—perfect for first-time buyers or investors. The open-concept layout includes a modern kitchen with granite countertops, black appliances, a breakfast island, and rich maple cabinetry. A bright dining nook and west-facing balcony let you enjoy evening sunsets overlooking an open field. Extras you’ll love: air conditioning, a large storage/laundry room, and sleek finishes throughout. The building is well maintained with elevators, updated hallway carpets, and modern security cameras. Low condo fees include heat and water. All this in a prime location—close to shopping, golf, trails, Anthony Henday, transit, and more! (id:42336)
Exp Realty
4030 37a Avenue Nw
Edmonton, Alberta
Located in the family-friendly community of Kiniski Gardens, this spacious 6-bedroom, 3-bath bi-level offers the perfect blend of comfort, functionality, and recent upgrades. Step inside to a bright, open-concept layout highlighted by soaring vaulted ceilings that create a warm and inviting atmosphere. The kitchen features rich chestnut cabinets and sleek stainless steel appliances, ideal for both everyday living and entertaining. All bedrooms are generously sized with ample closet space, and the fully finished basement includes a large family room—perfect for movie nights or a kids' play area. Major updates have already been taken care of, including a new ROOF, FURNACE, HOT WATER TANK, and DECK. The oversized double garage provides abundant parking and storage, while the well-maintained yard offers plenty of green space for outdoor enjoyment. Whether you're a growing family or need room to spread out, this home is a must-see! (id:42336)
Maxwell Polaris
#103 1320 Rutherford Rd Sw
Edmonton, Alberta
Welcome to Spirit Ridge in Rutherford, where lifestyle and convenience come together in this impressive 18+ community. The building amenities are truly exceptional, featuring a spacious party room, a well-equipped exercise room, a guest suite for visiting family and friends, and heated underground parking. This ground floor corner unit offers 2 bedrooms and 2 bathrooms with an open floor plan designed for both comfort and entertaining. The living room is anchored by a cozy corner fireplace, while the large private terrace is tucked away and perfect for relaxing outdoors. The primary suite features its own ensuite, and the second bedroom and bath provide excellent flexibility for guests or home office space. Set in the heart of Rutherford, you’ll love being surrounded by tree-lined streets, scenic walking trails, and the timeless style that makes this community so sought-after. Spirit Ridge is a stand-alone building that offers peace and privacy with the convenience of South Edmonton living. (id:42336)
Maxwell Progressive
42 Catalina Co
Fort Saskatchewan, Alberta
Located in Sienna this fully renovated 3-bedroom duplex offers stylish updates across all three levels! Enjoy new vinyl plank flooring throughout, fresh paint, updated trim, and modern light fixtures. The kitchen shines with brand new quartz countertops, a new undermount sink, sleek hardware, and a new microwave hood fan. The corner pantry offers plenty of extra storage space for all your kitchen essentials. All bathrooms have been fully updated with a clean, contemporary look and new ceramic tile flooring. The primary bedroom features a gorgeous 3-piece ensuite with a sleek brand new shower door. The fully finished basement features a spacious recreation room, 2-piece bathroom, and a large laundry room with ample storage. Step outside to a west-facing backyard with a large deck and pergola,perfect for relaxation or entertaining. Close to all amenities, schools, and public transportation. This home shines with thoughtful updates and modern style. Move-in ready with all the hard work already done! (id:42336)
RE/MAX Edge Realty
#306 4812 51 Av
Stony Plain, Alberta
Bright and spacious top-floor corner unit in a quiet, well-maintained 55+ building. This inviting home offers over 1,100 sq ft of comfortable living space, featuring 2 bedrooms, a versatile den, and 1.5 bathrooms. Large windows fill the unit with natural sunlight, and there’s no shortage of storage throughout. Includes one underground parking stall and one outdoor stall. Low condo fees and located close to all amenities—shopping, transit, and more just minutes away. A fantastic opportunity to enjoy convenience, comfort, and community. (id:42336)
Century 21 Leading
#1030 50125 Rge Road 233
Rural Leduc County, Alberta
Welcome to this custom executive acreage situated on 2.67 acres just 12 minutes from Beaumont. European craftsmanship throughout offers over 5600 sq/ft of fully finished living space. The soaring 22' ceiling with transom details overlooks the 2-storey stone masoned double sided Acucraft FP, accented by hand scraped hardwood floors. Cream cabinetry, granite counters, SS appliances and coffee bar are featured in the gorgeous kitchen. Triple pane windows throughout with Hunter Douglas blinds. The main floor primary has a spa-like 5-pc ensuite and WI closet with built in cabinets. Upstairs features a bonus room, large bedroom and 3-pc bath with floor to ceiling tiled glass shower. The fully finished lower level has 9' ceilings and includes a wet bar, media room and large rec room plus another bdrm and 3-pc bath. The quadruple attached 2100 sq/ft garage has plenty of additional storage. Outside you'll find Quickcurb perennial beds and 70 trees & shrubs. No detail was overlooked in this incredible build! (id:42336)
The Good Real Estate Company
4 Glendale Cr
Stony Plain, Alberta
A great value for anyone! This renovated single-family home in Stony Plain offers excellent opportunity to get into the market under $400K. Recent upgrades include a new kitchen, updated bathroom, modern flooring, sump pump, and a basement rebuilt with 2x8 treated studs — giving you low-maintenance confidence for years to come. The main floor features a spacious primary bedroom and updated 3-piece bath. Fully finished, the basement offers a large second bedroom, family room, 4-piece bath, and versatile flex space. Fenced and landscaped the yard is private with mature trees and a fire pit, perfect for entertaining or relaxing. The location can’t be beat — walking distance to John Paul II K-8, parks, and amenities. Whether you’re a first-time buyer, downsizing, or seeking a smart rental property, this move-in ready home is a reliable investment. (id:42336)
Century 21 Leading
4327 78 Av Nw
Edmonton, Alberta
INVESTMENT OPPORTURNITY: For sale 4 industrial condo bays 25 ft x 90 ft, 16' ceiling, with a decade old long term tenant, NOI of $113,750 (Cap 7.11%.) At the heart of Weir Industrial neighborhood, IM zoning. Well maintenance, low condo fee, concrete block exterior building with steel beam roof support and Q-deck, newly paved parking lot plus $260,000 Upgraded 480V 3 phase power at 1,200 Amps capacity. Also upgraded forced air ceiling heating and Tankless hot water system. 3 grade level loading doors 12' x 12'. Excellence access to 50 Street, Sherwood Park Fwy and Anthony Henday Dr. (id:42336)
RE/MAX Excellence
#207 10421 93 St Nw
Edmonton, Alberta
Tucked away on a quiet, tree-lined street, this 1-bedroom condo offers a warm and practical living space in a well-cared-for building. Enjoy the comfort of IN-SUITE LAUNDRY, a cozy wood-burning fireplace, a private balcony, and handy in-suite storage. The kitchen comes with stainless steel appliances, and the updated 4-piece bathroom adds a nice touch. A rare perk...2 TITLED, heated, UNDERGROUND PARKING stalls...means no more brushing snow off your car in winter. The building is exceptionally well run and features an elevator, exercise room, underground visitor parking, and a secure front entrance. Close to river valley trails, schools, shopping, and golf, this condo is an easy choice for anyone wanting both convenience and a great location. (id:42336)
RE/MAX Real Estate
47 Glenmore Cr
St. Albert, Alberta
Immaculate 4-bedroom, 2-bath MID-CENTURY MODERN residence offering over 1,420 sq. ft. of thoughtfully designed living space on a large, private lot in the heart of Grandin. The open-concept floor plan showcases timeless architectural details including soaring vaulted ceilings, rich hardwood floors, exposed beams, and designer lighting inspired by Frank Lloyd Wright. A striking picture window floods the great room with natural light, centered around a stunning gas fireplace. The updated kitchen impresses with sleek white cabinetry, stainless steel appliances, and elegant Corian countertops that flow seamlessly into a bright dining area. Sliding patio doors lead to an expansive, tree-lined backyard complete with an oversized two-tier deck—ideal for entertaining. Additional highlights include a finished basement with a stylish wet bar, single attached garage with covered carport, and oversized driveway. Perfectly located within walking distance to schools, parks, shops, eateries, and the Grovenor Pool. (id:42336)
RE/MAX Professionals
63 Sienna Bv
Fort Saskatchewan, Alberta
Welcome Home! Meet “The Emerald” by award-winning builder Justin Gray Homes, now showcasing the brand-new Urban Craftsman V2 palette with stunning finishes throughout, in the family friendly neighbourhood of Sienna, close to schools, recreation, and more. With 1658 sq ft, this home blends style, function, and affordability. The main floor offers durable LVP, while upstairs you’ll find plush carpet, a BONUS ROOM, and the convenience of UPSTAIRS LAUNDRY. Built to last with a 32MPA foundation, Delta wrap, and triple-pane windows, this home is as solid as it is stylish. The chef’s kitchen shines with a walk-in pantry, upgraded shaker soft-close cabinetry, and premium fixtures. Complete with FULL LANDSCAPING and a poured concrete garage pad, this home is ready to welcome you home. *Photos of similar model; finishes may vary. Ready for immediate possession! (id:42336)
Maxwell Polaris
10711 72 Av Nw
Edmonton, Alberta
Charming Queen Alexandra Bungalow with separate entrance and in law suite! Welcome to this well-kept 900 sq. ft. bungalow in the desirable community of Queen Alexandra features an oversized single car garage and a west facing back yard. Offering updated windows and roof, 3 bedrooms and 2 full bathrooms, this home is ideal for families, first-time buyers, or investors. The main floor features a bright living area, functional kitchen, dining space, 2 bedrooms, laundry, and a full bathroom. A separate side entrance leads to the fully finished basement, complete with a second kitchen, dining and living areas, a 3rd bedroom, 2nd laundry, and another full bathroom. Situated on a mature lot just minutes from the University of Alberta, Whyte Avenue, schools, shopping, and downtown. this property combines comfort, flexibility, and excellent location. (id:42336)
Real Broker
59 Sienna Bv
Fort Saskatchewan, Alberta
Welcome to The Emerald, thoughtfully crafted by AWARD WINNING builder Justin Gray Homes, known for quality & innovation. Showcasing 1658 sqft of style & smart design in family-friendly Sienna w/professionally curated Modern Farmhouse V2 interior colour palette. Step inside to find main floor durable LVP flooring, plush carpet upstairs, & an open-concept layout ideal for everyday living. The spacious chef’s dream kitchen features UPGRADED shaker-style soft-close cabinetry, premium fixtures, a WALK IN pantry, & timeless finishes throughout. Upstairs, a BONUS RM offers extra space for relaxing or entertaining, while the conveniently located laundry rm makes day-to-day life easier. The home is built on an UPGRADED 32MPA foundation w/Delta wrap on tar-sprayed concrete walls, triple-pane windows, & other thoughtful upgrades for long-term comfort and efficiency.Minutes from schools, parks, & everyday essentials, this is more than just a house, it’s your next chapter. *Photos of similar model.Finishes may vary. (id:42336)
Maxwell Polaris
#510 5000 Emerald Dr
Sherwood Park, Alberta
Press’d sandwich shop is a Canadian owned Franchise based in Edmonton. The bread are always freshly baked from the oven and catering is very busy regularly ordered from the oil companies nearby. The franchise introduced the new Mango Tango smoothies blended from real fruit and is a hot seller. Note that for convenience there is a large walk-in cooler located at rear of the store It has low overhead costs and the food cost is only around 25%. The store opens short hours for business and the owner still enjoys great family life. Please do not alert or talk to the employees about this sale. (id:42336)
Initia Real Estate
14344 92a Av Nw
Edmonton, Alberta
Incredible executive home brought to you by Mill Street homes in the heart of the super desirable neighborhood of Parkview. 1st home buyers take advantage newly announced GST rebate program - The 1st time home buyer GST Rebate program would allow an individual to recover up to $50,000 of the GST. 4 large bedrooms above grade allows for your growing family with a 5th additional bedroom in your fully finished basement. Gorgeous open concept plan, perfect for entertaining large groups or intimate gatherings!! Upgraded features include wide plank engineered hardwood floors, chef's kitchen with upgraded appliance package and massive quartz island. Luxurious primary suite with spa ensuite and large walk in closet. Don't wait - construction started June 2025 offering a wonderful opportunity to make it your own with customizable choices for Jan 2026 completion. Act fast, this home is wider than the conventional 'skinny' home!! (id:42336)
Homes & Gardens Real Estate Limited
9807 107 St
Westlock, Alberta
Charming 2 Bedroom Bungalow for Rent This cozy single-family home offers comfort and convenience in a functional one-story layout. Featuring an open floor plan, the home includes 2 bedrooms, 1 bathroom, and the added benefit of in-suite laundry. The partly fenced yard provides outdoor space to enjoy, while the tandem off-street parking accommodates up to three vehicles. With its simple layout and practical features, this home is an excellent option for those seeking easy living in a small community. No smoking. Pet restrictions apply. (id:42336)
RE/MAX Results
6415 29 St Ne
Rural Leduc County, Alberta
This exceptional 32-pocket pie lot sits on over 7,685+ sq. ft of land and backs onto a beautiful green space & walking trail. Featuring a custom-built approx. 2,500 sq. ft home with 5 bed, out of which 4 are Masters each with ensuite bathrooms, this property offers spacious and thoughtful design throughout. Highlights include a spice kitchen, quartz countertops, 9–10-20 ft ceilings, open-to-below layout, ceiling speakers, feature walls, and an oversized double garage with an 18x8 ft garage door. Enjoy a larger backyard perfect for entertaining or relaxing. Conveniently located just 10-15 minutes max from Costco, Walmart, the airport, bilingual schools, and everyday amenities. Note- Photos shown may be from previously sold homes with similar layouts and finishes, provided for reference purposes only. Actual layout, finishes, and details may vary based on the availability of colors, materials, and other factors. (id:42336)
Maxwell Polaris
9811 151 St Nw Nw
Edmonton, Alberta
Experience the perfect family home offering 1700 sq ft pf spacious, light-filled living with lots of windows. The open-concept main floor features a living room & open dining. The kitchen has pantry, counter seating & breakfast nook w/ access to outdoor BBQ’ing – or relax in the family room with an inviting NG fireplace. There are 2 bdrms up w/ a 4-pc main bath, a 5-pc ensuite & laundry in the mudroom. All this is complemented by a partially finished bsmt w/a 3rd bdrm, 4-pc bath, rec room & enormous utility/storage room. There is huge potential here for a secondary suite! Enjoy a double attached garage w/ direct access to both levels. Embrace outdoor living on your large deck in a huge, private, fenced yard w/ low-maintenance landscaping – lots of room for gardens & play. Recent upgrades include new shingles & composite deck boards. Minutes from downtown, close to schools, parks, shopping, & public transit—this is the ultimate blend of comfort, convenience & opportunity for your growing family. (id:42336)
RE/MAX Excellence
#304 8811 106a Av Nw
Edmonton, Alberta
Welcome to this move-in ready TOP FLR, 1150sqft 2 BEDROOM, 2 BATHROOM condo w/ HEATED UNDERGROUND parking! The huge, SOUTH facing balcony fills the unit w/ natural light & offers the perfect spot to relax & soak up the sun while overlooking the park-like courtyard. Inside, the spacious living rm w/ GAS FP leads to your open kitchen, boasting plenty of counter & cabinet space! Retreat to the large primary w/ DBL walk thru closet & 4 pce ensuite. A 2nd bedrm & full bathrm welcomes guests or roommates. And the massive INSUITE laundry features loads of storage or even space for a small office! Updates: all fresh paint, fridge (2024), windows (2022), newer roof & window coverings, carpets cleaned. Complex also offers gym, sauna and is wheelchair friendly. Perfectly located near the River Valley, Ice District, LRT & bus routes for easy access to NAIT, MacEwan, UofA & Downtown amenities. 10+ (id:42336)
RE/MAX Elite
10228 152 St Nw
Edmonton, Alberta
1/2 Duplex 2 Story 3 Bedrooms 2 Bathrooms 1022 Sq.Ft Just Completed Renovations. Kitchen Cabinetry ( Cool Off White Shade ) Countertops , Stainless Sink Overlooking West Yard. New Millwork Cabinets , Counters in the Bathrooms. Neutral Decorating ( Paint) Throughout , New Carpet Fixtures Detailed Throughout . Generous Open Living Room at Entrance. Unspoiled awaits your Inspiration, Added Development for the Family. Double Garage in the West Facing Yard to Enjoy the Days End. Quiet Treed Street. Close Proximity to All Services, Roadways. West Valley Line LRT 2 Blocks Away with your choice of 2 Stations !! 1990 Year Built Integrity Immediate Occupancy in a West End Community. Affordable Home Ownership or Revenue Producing Opportunity Immediate Availability 10228 - 152 St (id:42336)
Royal LePage Noralta Real Estate
940 Haliburton Rd Nw
Edmonton, Alberta
Welcome to College Woods in Haddow. This luxury walkout bungalow greets you with a grand 16 ft entry, 10 ft ceilings, 8 ft doors, and a spacious open living area. The open-concept main floor combines granite counters, engineered flooring, and a fireplace-lit living room, designed for both comfort and style. The primary suite includes a 5-piece ensuite, walk-in closet, and access to the deck. Three of the four bedrooms have walk-in closets, offering exceptional storage and convenience. The fully finished walkout basement adds two oversized bedrooms, a full bath, and a generous family room with another fireplace, ideal for entertaining or relaxation. Recent upgrades include new, warranty-covered appliances. The private backyard is ideal for bird watching, and Haddow Park is just steps away with skating in winter and multi-sport courts in summer. (id:42336)
Century 21 Masters





