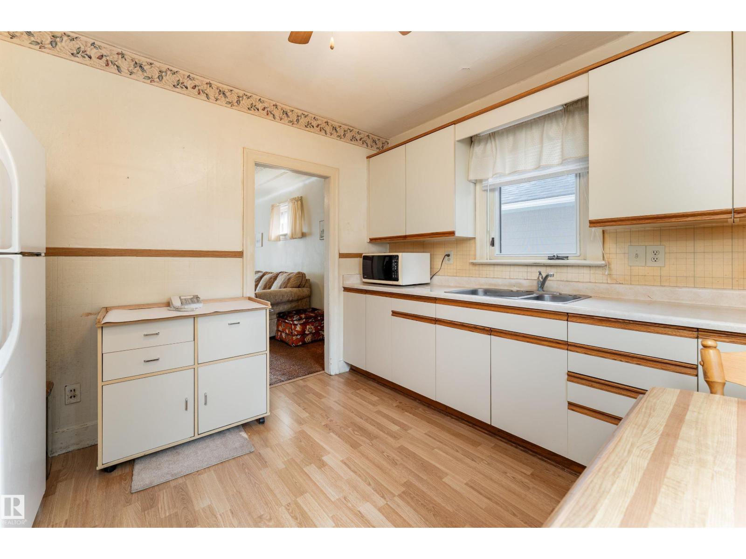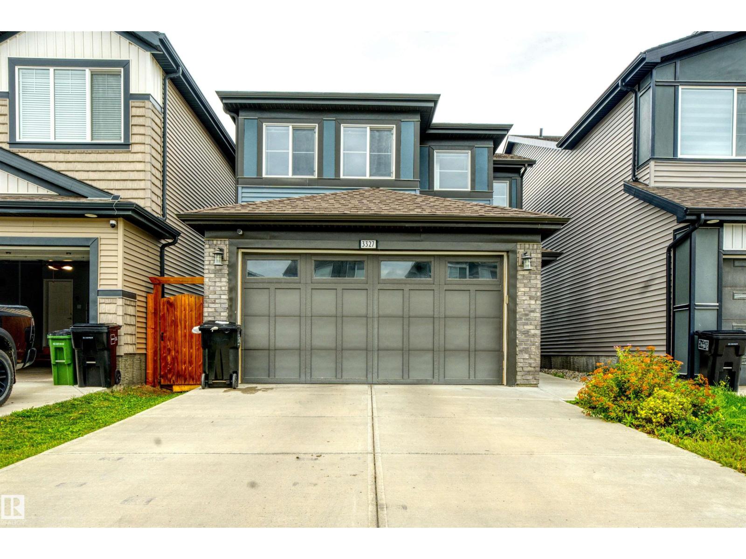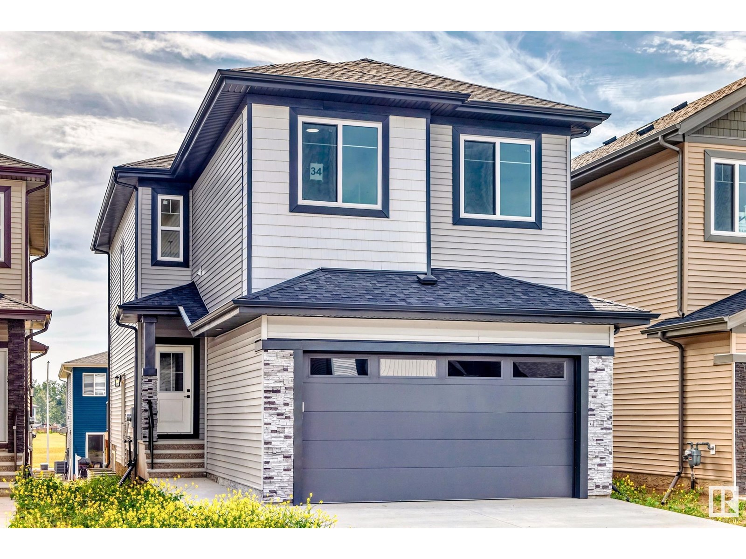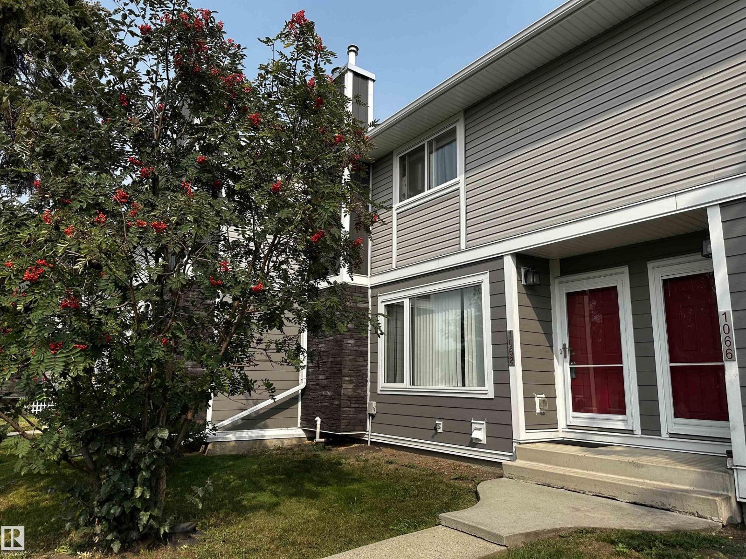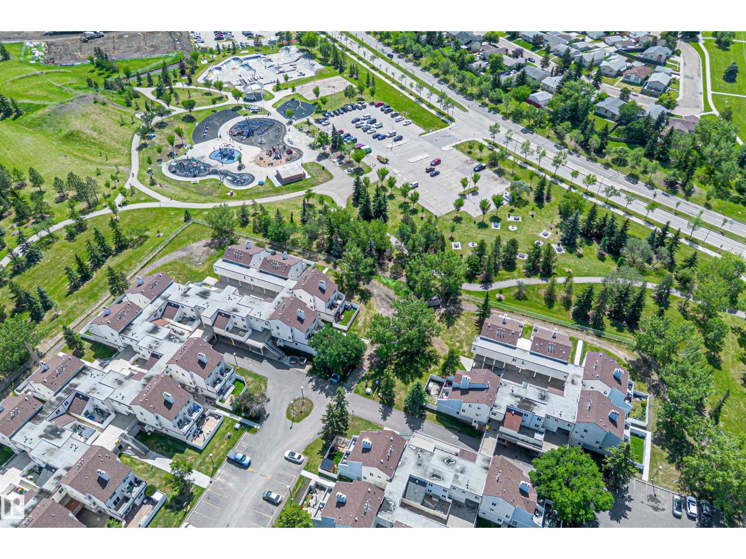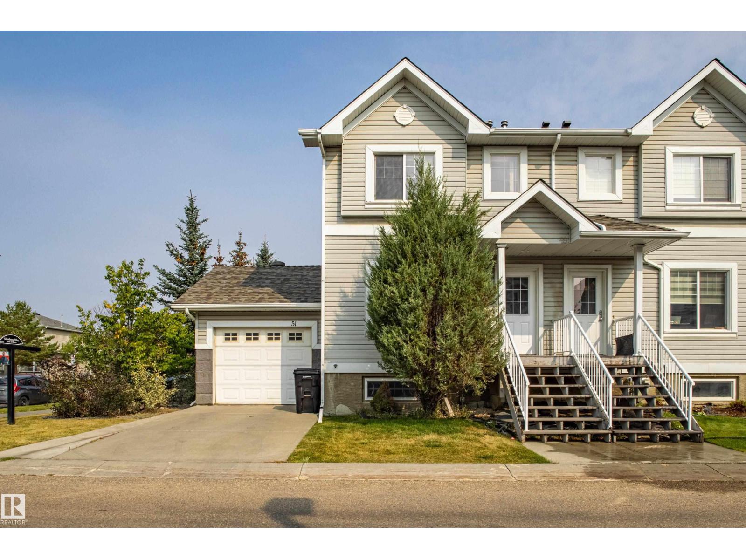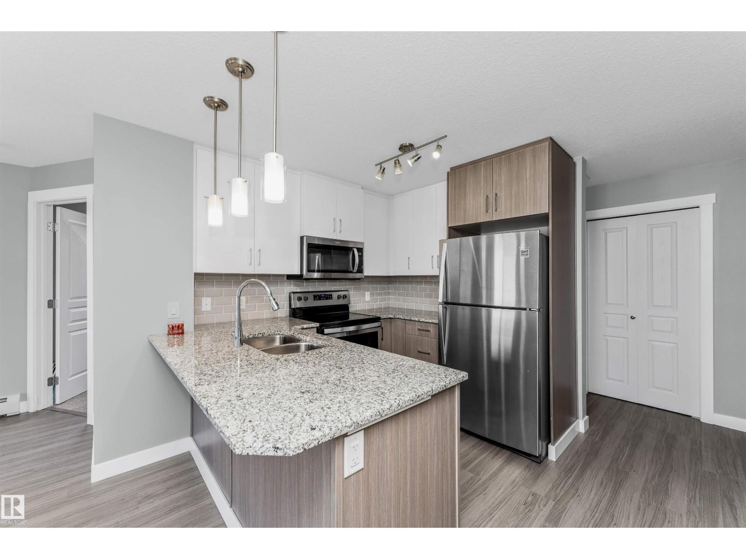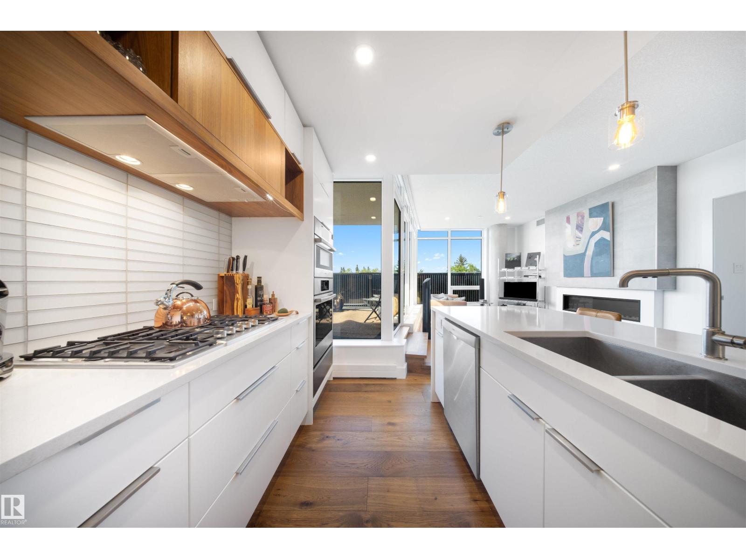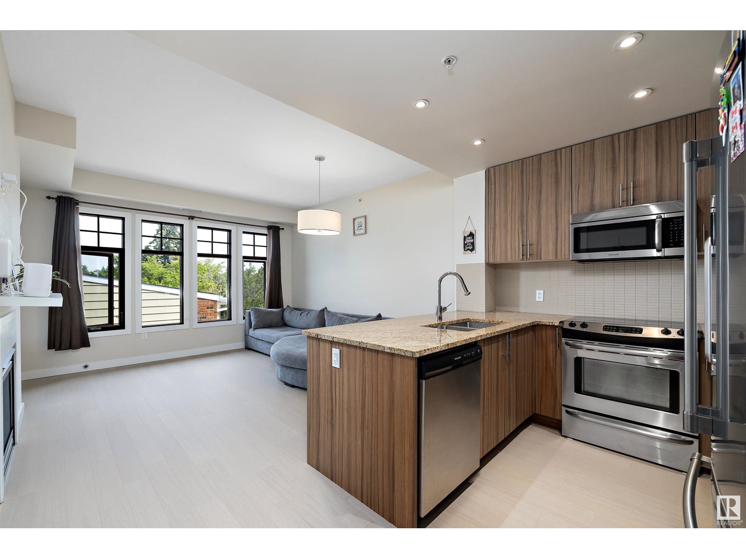11438 65 St Nw
Edmonton, Alberta
A whole house, plus a yard for the same price as an apartment?! Yes please. First time buyer or investor, you're sure to see the value! With 2 spacious bedrooms upstairs, a 4-piece bath, natural light galore, and a double detached garage/shop set up with electrical and gas line, this cozy space is the perfect investment. The living room is bright and inviting, offering plenty of space for relaxing or entertaining and has hardwood hiding under the carpet, waiting to be discovered! Outside, enjoy a south west facing, fenced back yard with back lane access and a location that truly sets this home apart. Major updates include hot water tank, PEX plumbing, and 100amp electrical service. Imagine morning walks through the nearby river valley trails, afternoons at Kinnaird Park or Highlands Golf Club, and summer evenings getting ice cream at Kind, or happy hour at Bodega. Close by schools, playgrounds, public transit, and all the amenities you need, this bungalow is a rare find and an incredible opportunity. (id:42336)
Exp Realty
17164 47 St Nw
Edmonton, Alberta
*** Super Convenient in Cy Becker! *** Are you looking for a home PACKED with upgrades, Dear Buyer? This home is perfect for busy families or anyone ready to skip chores &settle right in! Beat this summer heat with A/C! UPSTAIRS: 3 Big Bdrms +Bonus room for kids toys. Two baths, including 4pc private primary AND walk-in closet! MAIN: Huge foyer handles guests/kids coming home from school/Costco run with ease! 2pc guest bath +laundry =Max Convenience. Stunning kitchen w/ stone counters perfect for big gatherings. DOWN: Home theatre area for movie nights! Plus 4th Bdrm +ANOTHER full bath. Tankless HWT keeps showers hot. OUTSIDE: Composite deck +Synthetic turf means NO maintenance & NO mowing!(relax in Hot Tub instead!) EXTRAS: Gemstone lighting &smart interior lights controlled by phone for security &mood. NEW carpet. FRESH professional paintjob. 2023 shingles. OVERSIZED HEATED garage w/ epoxy floor+driveway! Playground &SplashPark, ETS, Amenities on 167th &Manning close by. THE DEFINITION OF TURN-KEY! (id:42336)
Maxwell Challenge Realty
1116 61 St Nw Nw
Edmonton, Alberta
Welcome to this beautifully maintained 4-level split in a quiet, family friendly neighborhood. With 4 bedrooms and 3 bathrooms, this home offers both space and functionality for the whole family. Step inside to find a bright vaulted ceiling over the living and dining area. The kitchen features a large window, granite counters, plenty of cabinet space, and direct access to the back deck. The master bedroom includes a 3-piece ensuite, while one of the additional bedrooms has been thoughtfully converted into a walk-in closet with extensive shelving ideal for organization. On the lower level, you’ll love the family room with a cozy fireplace, the perfect spot for gatherings and movie nights. A double attached garage provides convenience, and the large backyard with mature trees, deck, and dog run offers both privacy and room to play. Additional perks include a brand new washer and dryer, plus extras like a tanning bed. With easy access to Anthony Henday Drive, commuting and city travel are a breeze. (id:42336)
Real Broker
13003 124 St Nw
Edmonton, Alberta
Massive CORNER LOT (125 ft x 50 ft) in CALDER community, close to parks, shopping, public transportation, easy access to Yellowhead Trail and Downtown! LOT DIMENSIONS - 125 ft x 50 ft, within the chain link fence. HUGE Garage is 27 ft x 28 ft and 14 ft in height. All new sidewalks and curbing have just been completed in the neighborhood. Brand new large shed included. (id:42336)
Royal LePage Arteam Realty
#13 4610 17 Av Nw
Edmonton, Alberta
Start Your Homeownership Journey Here! Welcome to the Gables in Millwoods! This 2-storey townhouse offers comfort, functionality and room to grow. Features you'll love 3 spacious bedrooms in the upper level including a primary suite with a PRIVATE BALCONY-a perfect spot to relax and unwind before or after work. A working KITCHEN that flows into a charming DINING area and a cozy LIVING room. More features to enjoy, inviting wood burning fireplace and garden door that opens out to a private backyard. A half bath on the main floor for added convenience. In the basement, there is a LARGE FLEX room, ideal as an office, play area, or extra bedroom. Additional storage/workout space in the basement. Parking made easy! 2 assigned parking stalls conveniently situated at your doorstep. With it's functional layout, versatile spaces, and unbeatable location close to schools, shopping and transit, THIS HOME has everything YOU NEED! For sure-you will love this abode! (id:42336)
Rite Realty
3327 Parker Lo Sw
Edmonton, Alberta
This thoughtfully crafted 4-BEDROOM home in the vibrant community of PAISLEY offers nearly 2000 sqft of elegant living space. The main floor boasts an OPEN CONCEPT layout with sleek stainless steel appliances, a large central island and abundant counter and storage space. Upstairs, you will find three generously sized bedrooms with the serene primary suite privately located, separate from the two additional bedrooms, as well as a large BONUS ROOM. The FULLY FINISHED basement offers an extra bedroom, family room and a full bathroom - perfect for guests or in-laws. There is additional bonus storage in the basement. Two-car attached garage and private backyard with green space behind. A must-see. (id:42336)
RE/MAX Excellence
15 Axelwood Cr
Spruce Grove, Alberta
UPGRADED WALKOUT HOME BACKING GREENSPACE/POND IN THE COMMUNITY OF JESPERDALE! This home boasts 2344 sq/ft with 4 bedrooms, 3 full baths, bonus room & 9ft ceilings on all three levels. Main floor offers vinyl plank flooring, bedroom/den, family room with 18ft ceiling, fireplace. Kitchen, with modern high cabinetry, quartz countertops, island, coffee bar, stainless steel appliances & walk-in pantry, is made for cooking family meals and entertaining. Spacious dinning area with ample sunlight is perfect for get togethers. The 3 piece bath finishes the main level. Walk up stairs to master bedroom with 5 piece ensuite/spacious walk in closet, 2 bedrooms, full bath, laundry and bonus room. Unfinished walkout basement with separate entrance and roughed in bathroom is waiting for creative ideas. Public transit to Edmonton, & more than 40 km of trails, your dream home home awaits. Includes:DECK/TRIPLE PANE WINDOWS/ WIRELESS SPEAKERS/ GAS HOOKUP ON DECK & GARAGE (Pictures of similar home fininshings may vary.) (id:42336)
Homes & Gardens Real Estate Limited
1068 Lakewood Rd N Nw
Edmonton, Alberta
Perfect for first-time buyers or investors, this bright 3-bedroom townhouse offers great value and convenience in a sought-after location. The upper floor features a spacious master bedroom with walk-in closet, two additional generous bedrooms, and a 4-piece bath. On the main floor, enjoy a large eat-in kitchen, cozy living room with fireplace, 2-piece bath, and easy-care laminate flooring. The basement adds extra living space with a rumpus room, laundry, and plenty of storage. With two parking stalls, a fenced private backyard, and a path out front leading directly to a K-6 school and park, this home is family-friendly and practical. Ideally located close to Millwoods Town Centre, Rec Centre, transit, and another nearby K-6 school, it’s a well-kept property in a desirable complex that’s move-in ready or rental-ready. A smart choice for building equity or growing your portfolio—don’t miss it! (id:42336)
One Percent Realty
436 Olsen Cl Nw
Edmonton, Alberta
Welcome to your dream home — available for quick possession in the prestigious community of Ogilvie Ridge. With 3,788 sq ft of total living space, this timeless property captivates with its stately red brick exterior, soaring trees, and rare triple attached garage, fully drywalled and finished with vinyl flooring (2024). Inside, elegant crown moulding, natural oil-stained wood floors, and fresh paint (2024) create a refined yet inviting atmosphere. Recent updates include a new roof, skylight, and flashing (2024), updated electrical, new hardware, and sump pump (2024). The furnace was recently serviced with new blower motors. The spacious primary suite features a private balcony showcasing downtown skyline views. A fully finished basement offers versatile living, while the serene backyard with mature trees and a gazebo provides ultimate privacy. Central A/C ensures year-round comfort. Truly a move-in-ready gem, steps from one of Edmonton’s most scenic trail networks. (id:42336)
2% Realty Pro
189 Lancaster Tc Nw
Edmonton, Alberta
Welcome to this fully renovated 2-storey home offering 1234 sq. ft. of stylish living space, located next to every amenity you can imagine! This bright and modern unit has been completely overhauled—featuring new stainless steel appliances, a brand-new kitchen with luxurious quartz countertops, and luxury vinyl plank flooring on the main floor with fresh carpet upstairs. You'll love the 3 spacious bedrooms, including a massive primary suite with ensuite, plus upstairs laundry and an updated main bath for added convenience. Enjoy ample storage with two large storage rooms and modern light fixtures throughout. Relax on your south-facing balcony or explore the nearby amenities—just steps from the Castle Downs YMCA, splash park, transit, shopping, Beaumaris Lake, and acres of green space. Comes with one covered parking stall and plenty of visitor parking nearby. Move-in ready, beautifully finished, and perfectly located! (id:42336)
Blackmore Real Estate
10507 131 St Nw
Edmonton, Alberta
Welcome to prestigious Glenora, where mature tree-lined streets and luxury homes create one of Edmonton’s most coveted settings. This stunning 5-bedroom, 5-bath residence offers over 5,000 sq ft of elegant living space on 3 levels. A grand curved staircase greets you in the impressive foyer, leading to a living room with soaring 18-ft ceilings and a formal dining room perfect for entertaining. The chef’s kitchen features solid granite counters, premium appliances, and opens to an east-facing deck overlooking the private backyard. Upstairs, each bedroom enjoys its own ensuite, including the lavish primary with heated floors, spa-like shower, and curved soaker tub. The fully finished lower level adds exceptional space for family and guests. Exciting neighbourhood revitalization is underway, enhancing both value and lifestyle. This is your opportunity to own a timeless Glenora gem in a prime location just minutes from downtown and the River Valley. (id:42336)
RE/MAX Excellence
55415 Hwy 28a
Rural Sturgeon County, Alberta
Great OPPORTUNITY to own a beautiful 1629 sf. bi-level home on 3.26 acres OUT OF A SUBDIVISION, 10 minutes north of Edmonton City Limits, ON PAVEMENT. AND ON CITY WATER!! This home has 9' ceilings throughout. Large open kitchen, with island and eating bar, stools included. The living room /dining room has a gas fireplace and bright large windows with access to the East facing deck OVERLOOKING a huge duck POND. 2 bedrooms up and a large Den/Flex room and a gas fireplace!! The WALK OUT basement is partially finished with a large bedroom, and 3 piece bath AND Outside walls are drywalled and await your final touches for room design. HUGE 32 x 78 HEATED SHOP with 12 ' foot x 12 door, 2 post car lift, 10HP compressor with airlines., smooth concrete floor with floor drain, Paint booth w/ fan There is plenty of storage along with a mezzanine also. 13' ceilings with infrared heaters and a 2pce bathroom. There is also cold storage 13'x 76'. New roof on house 2024, A/C in house, All appliances and Freezer stay (id:42336)
Royal LePage Arteam Realty
1338 Grant Wy Nw
Edmonton, Alberta
You’re looking at a delightful 2-storey former show-home by Pacesetter Homes in the heart of Glastonbury. Perfect opportunity for first-time buyers offering a great location with plenty of amenities nearby. The young ones will love the quick stroll to Glastonbury Spray Park & Playground, while adults will appreciate the proximity to Costco, shopping plazas, entertainment at River Cree Resort Casino & easy access to Anthony Henday/Whitemud for effortless commuting. Welcoming foyer transitions to an awesome living room featuring a gas f/p & an abundance of windows for an array of natural light. Kitchen showcases granite countertops, classic white appliances and cabinetry, and a corner pantry. A super convenient mudroom/laundry room out back offers garden door access to your quaint deck in a fully fenced and landscaped yard. Features 3 upper-level bedrooms with access to a 4-piece bath off the primary suite. Professionally finished basement & newer furnace, A/C, some appliances & carpet are added bonuses. (id:42336)
Real Broker
1293 Peregrine Tc Nw
Edmonton, Alberta
Custom Built Contemporary Masterpiece Hawks Ridge Undoubtedly the Finest Luxury Home, and Location in the Ridge. 4,185 Sq Ft of Total Development . 5 Bedrooms 5 Bathrooms. Light Bright Open Plan Main Floor Living Space. Living Room w/ Linear Fireplace . Master Top Chefs Gourmet Kitchen .Incredible Sized Granite Island, Professional Top Line Appliances Gas Range, Built in Oven, Microwave. Dining Area w/ Deck Overlooking the Lake. Entertainers Dream. Lets' Add in a Second Spice Kitchen on Main Fully Fixtured for you Culinary Magic. Glide up the Impressive Staircase to the 2nd level.Resort Style Primary Suite, 3 Additional Bdrms, Laundry. Walkout Basement Features 5 th Bdrm, Full Bath, / Gym Area Patio, Private Patio Access .All Top Line Finishings Throughout. 9' Ceilings Triple Paine Windows. L.E.D Lighting / Fixtures / Technicolor Valence in Living Rm.Smart Wired, Central Air. Hardie Board, Acrylic Exterior. Triple Garage. Walkway / Path Below Property Move-In Marvel 1293 Peregrine Terrace. (id:42336)
Royal LePage Noralta Real Estate
Unknown Address
,
Located in central commercial district, free standing building. Retail on a main floor and offices upstairs. Based on step-up leases Cap rate as of today is 6.8%, next year 7.2% and year after at 7.4% . (id:42336)
RE/MAX Elite
306 West Brooke Wy Nw
Edmonton, Alberta
Welcome to this fully renovated home.1500 SqFt with 5 bedrooms and 2 full bathroom.Upgreded with:Roof, windows,shingles,siding,facia,sofits,insulation,deck,storage shed and driveway.Inside:kitchen cabinets,paint,flooring,doors,bathroom,light fixtures,etc. Located in Westview Village, this park offers playgrounds for the kids, a hall that you can rent out for events, as well as an option to store your camper for $25/month.Quick possession (id:42336)
RE/MAX Elite
#51, 2503 24 St Nw
Edmonton, Alberta
Welcome to this fantastic CORNER UNIT Townhouse located in Silver Berry. The home is across the road from shopping, steps from public transportation, schools and lots of street parking.perfect for first-time buyers or investors. home offers 3 bedrooms and a single attached oversize garage with a SEPARATE ENTRY DOOR to the basement.The main floor offers a spacious living area, big sunny windows, a convenient half bath with laundry, dinning area and well designed kitchen with plenty of counter space. upstairs you will find 3 bedrooms, walkout closet and full washroom.Enjoy summer BBQ on your private back deck and fully fenced backyard.The unfinished basement offers endless potential with big windows and space for future development. Dont miss this amazing opportunity. (id:42336)
Century 21 Smart Realty
#301 3670 139 Av Nw
Edmonton, Alberta
Welcome to this stylish 2 Bed, 2 Bath Condo in Savida. New paint, flooring and baseboards for a modern move in ready condo. A bright 3rd-floor condo, perfectly located beside Clareview Rec Centre and Clareview Town Centre. Enjoy in-suite laundry, large open-concept layout, private balcony, and titled underground parking. Walk to LRT, Superstore, Walmart, GoodLife, Cineplex, parks, and restaurants. Easy access to Yellowhead & Anthony Henday. Low-maintenance living in a walkable, amenity-rich community—ideal for first-time buyers, downsizers, or investors. (id:42336)
Exp Realty
66 Greenfield Wd
Fort Saskatchewan, Alberta
Executive-style bungalow in prestigious Southfort Estates offering over 3,500 sq ft of beautifully finished living space on a fully landscaped 0.34-acre lot. Enjoy a heated double attached garage plus a finished 20x20 shop with side gate access and RV parking. Inside, you’re welcomed by soaring 13' vaulted ceilings, 8’ solid doors, rich dark maple hardwood, and a stunning floor-to-ceiling stone fireplace. The chef-inspired kitchen features granite countertops, expanded custom cabinetry, Frigidaire fridge/freezer, gas stove, oversized island, and a spacious walk-through pantry. The main level includes two generous bedrooms (primary with a luxurious 5pc ensuite and walk-in closet), front den, main floor laundry, and a 4pc bath. The fully finished basement offers a large rec/family room, custom built-in bar, two additional bedrooms, and a 3pc bath. Exterior highlights include a composite deck, flagstone patio, new exterior doors, LeafFilter gutters, permanent gemstone LED lighting, and concrete side drive. (id:42336)
Maxwell Devonshire Realty
#10 1005 Graydon Hill Bv Sw
Edmonton, Alberta
Welcome to this bright and inviting corner unit townhome, tucked into the prestigious community of Graydon Hill. Offering 3 bedrooms + a MF den, this home is filled with natural light from corner windows and has been thoughtfully upgraded throughout. The modern kitchen features soft-close cabinetry, pots & pans drawers, and sleek quartz countertops carried through the entire home. This space flows seamlessly into the open-concept living and dining areas and onto your wrap around balcony. Upstairs hosts 3 bedrooms, 2 full baths and large laundry room. Enjoy the oversized double car garage (21'2 x 23'3), visitor parking close to your door, and additional street parking just steps away. The home has been well maintained and is part of a well-managed building with low condo fees, giving you peace of mind and great value. Perfectly located, you’re within walking distance to the new LRT line and close to public transportation—making commuting a breeze. An opportunity to own a stylish, move-in-ready townhome. (id:42336)
Real Broker
#303 14105 West Block Dr Nw
Edmonton, Alberta
For those who seek the exceptional. Introducing West Block Glenora! This premium offering occupies the north side of the building, boasting nearly 1,000 sqft of some of the finest materials and design in Edmonton. Step inside and be captivated by floor-to-ceiling windows, rich hardwood flooring, and sleek ceramic tile - no carpet to be found. The primary suite includes a large stand-up shower, deep soaker tub, and double closets. An additional bedroom provides easy access to the other full bathroom. Indulge in luxury with a linear fireplace in the main living space, premium Bosch appliances in the chef's kitchen, and a massive outdoor patio. Amenities here are unmatched: indoor and outdoor lounges, a large fenced outdoor dog run, full fitness centre, meeting rooms, and a hotel suite for owners and their guests. Includes one titled underground parking stall. Come experience what it’s like to live at Edmonton’s most prominent address. (id:42336)
Sotheby's International Realty Canada
1440 25 St Nw
Edmonton, Alberta
Stunning 7 bedroom, 6.5 bath home in Laurel with luxury finishes and incredible functionality. The main floor boasts a bright living room and family room, both open to above, plus a chef’s kitchen with commercial-size fridge, spice kitchen and pantry, anchored by a dramatic staircase. A main-floor bedroom with ensuite adds flexibility. Upstairs offers 4 bedrooms each with its own ensuite, along with a den, office and bonus room. The master retreat features double doors and a spa-inspired ensuite. Flooring upgrades include vinyl plank upstairs and sleek tile on the main floor. The fully finished basement includes a legal 2-bedroom suite plus an owner’s suite, ideal for family or rental income. Upgraded features include a heated garage, heated driveway, heated back patio, and built-in sound system. Located on a quiet cul-de-sac, backing park with no rear neighbors, this remarkable home combines privacy, modern luxury and the highly desirable Laurel location. (id:42336)
Sterling Real Estate
45 Wentworth Cr
St. Albert, Alberta
This 1,970 square-foot 2-story home in the beautiful community of Woodlands, offers an ideal family setting with plenty of space to grow. Featuring three spacious bedrooms upstairs, the home provides comfort and functionality for families of all sizes. The main level is bright and welcoming, with an open flow that’s perfect for both everyday living and entertaining. Large windows allow natural light to fill the home, creating a warm and inviting atmosphere throughout. The unfinished basement offers incredible potential for customization—whether you envision a family rec room, home gym, or additional bedrooms, the space is ready to be tailored to your needs. Located in one of St. Albert’s most desirable neighborhoods, this property combines size, potential, and community charm, making it a fantastic opportunity to create your dream home. (id:42336)
RE/MAX Professionals
#302 10140 150 St Nw
Edmonton, Alberta
FIND YOUR WAY HOME in this charming 2011 low-rise condo with secure underground parking and an elevator. This top-floor unit offers modern charm with 9-foot ceilings, a walk-through closet to an ensuite bath, and in-suite laundry. Enjoy year-round comfort with forced air heating and a two-sided gas fireplace connecting the living room and bedroom. The den, with glass inserts, is perfect for a home office. Engineered hardwood floors grace the living area, while the stylish kitchen features granite countertops, an under-mount sink, a breakfast bar, and stainless steel appliances. Step from the living room onto the balcony with natural gas bbq connection for relaxation. Nearby amenities like No Frills and shops meet your daily needs, and nature lovers will enjoy proximity to MacKinnon Ravine and River Valley trails. (id:42336)
Exp Realty


