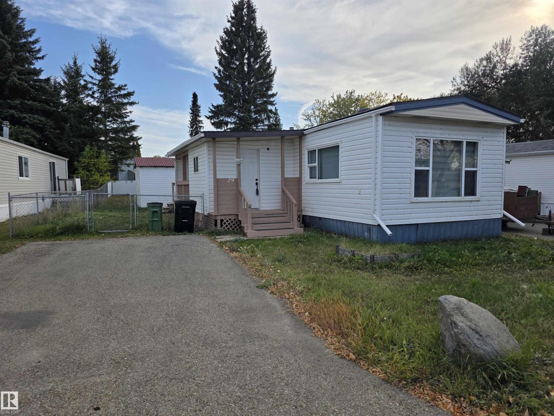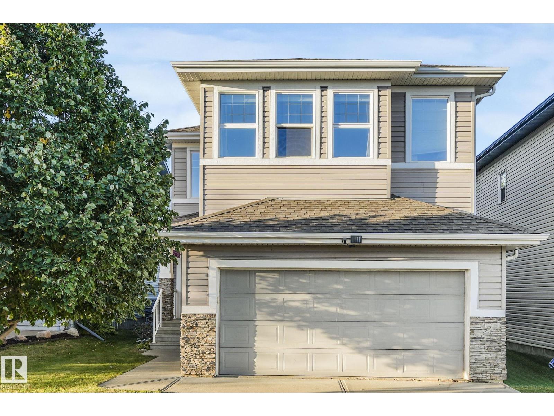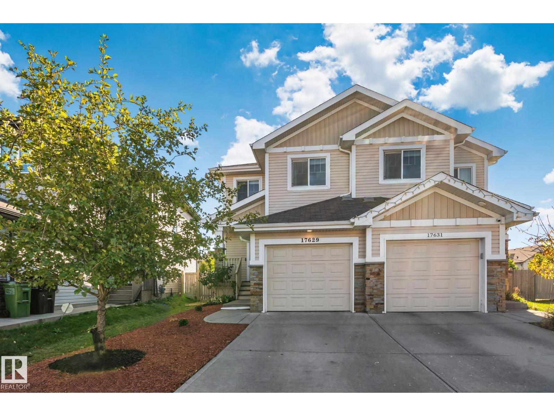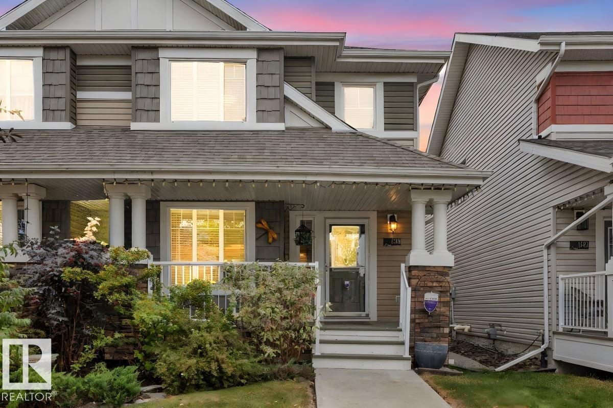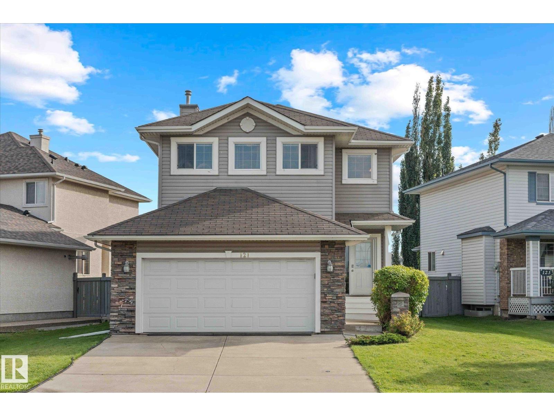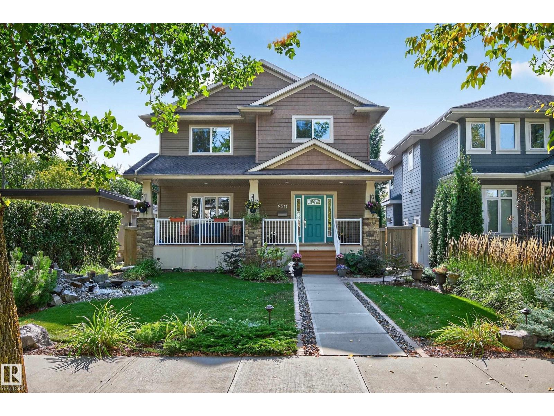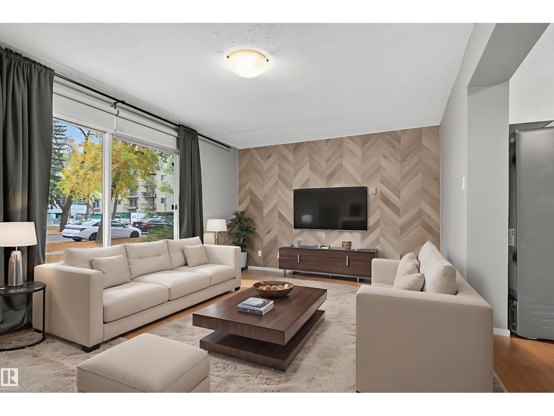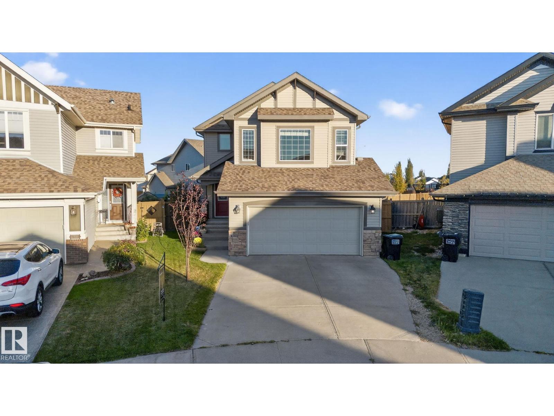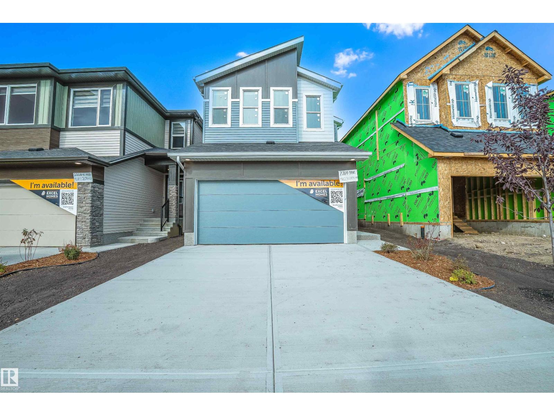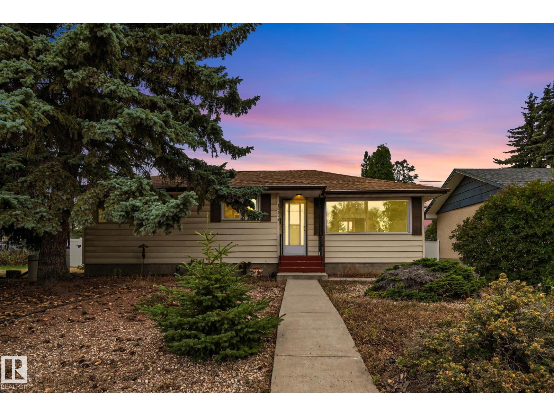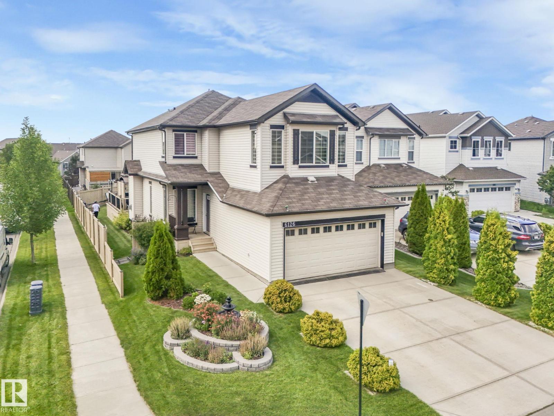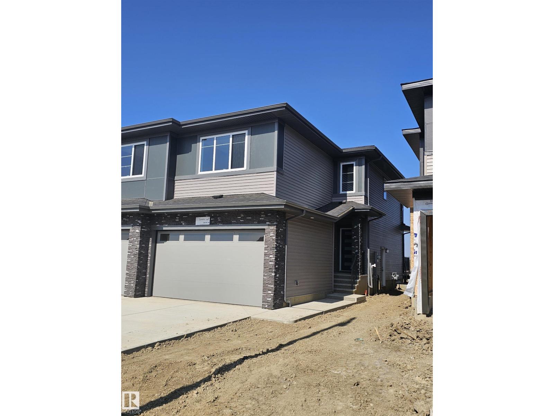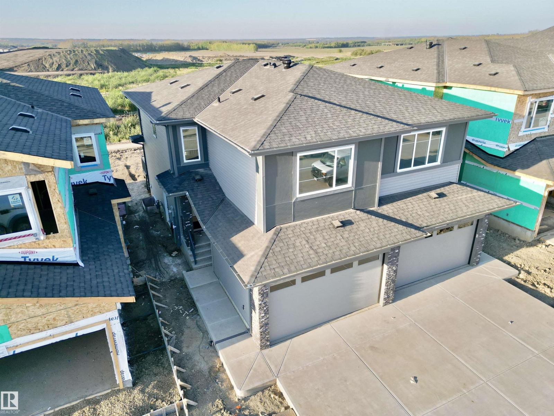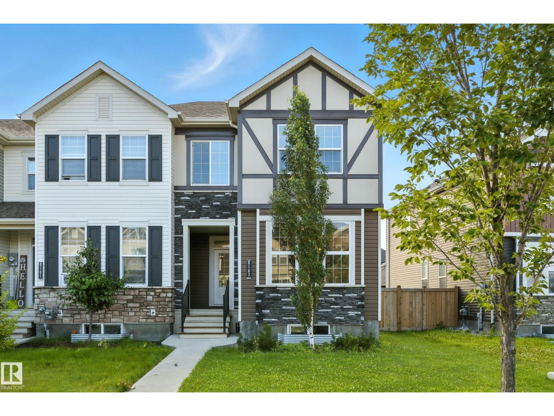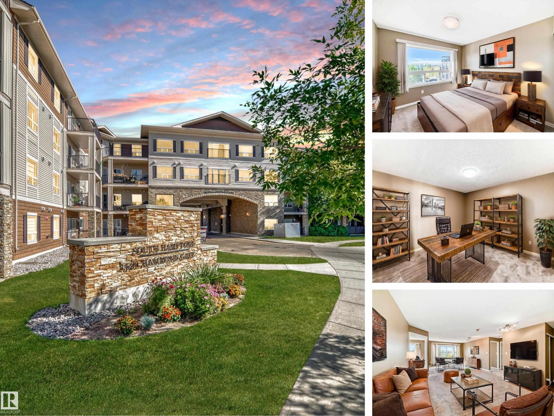29 Ridgeway Dr Nw
Edmonton, Alberta
1052 sq ft spacious fully renovated 2 bedroom Mobile home for sale in Maple ridge park. Exterior comes with 1 covered and 1 uncovered deck, 2 sheds (1 of them with new siding and metal roof), nice size yard fully fenced with newer chain link fencing and landscaped. 2 parking spots with front drive access plus plenty of street parking in front. The furnace is approx 16 years, Hot water tank is newer. In 2021, the roof was replaced, new siding was installed and triple pane windows were done. In 2025, the following were done - Heat trace, panel servicing by a certified master electrician, Interior fully renovated with new kitchen, drywall, all new PEX plumbing, flooring, countertops, cabinets, bathroom shower and soaker tub, paint, stainless steel appliances, lighting fixtures, doors, sinks and faucets. Property Tax for 2025 was only $486.66. Pad fee is $732 per month. Some of the pictures are virtually staged. (id:42336)
Maxwell Polaris
209 Silverstone Cr
Stony Plain, Alberta
Welcome to this beautifully finished 2 storey in the sought after community of Silverstone! A soaring open to below foyer makes a lasting first impression as you step inside. The main floor boasts a bright open concept layout with a large kitchen, corner pantry, dining nook, and a living room centered around a cozy gas fireplace that is perfect for everyday living and entertaining. Upstairs, you will find 3 spacious bedrooms including a relaxing primary retreat plus the convenience of an upper laundry room with loads of storage. The fully finished basement offers a versatile 4th bedroom, a wet bar, and a warm inviting family room. Stay cool in the summer with central A/C, and enjoy outdoor living in your private backyard complete with a huge deck, garden boxes, and a storage shed. The double attached garage provides plenty of space and extra shelving. Close to walking trails, parks, and new amenities, this home is move in ready and waiting for you (id:42336)
Century 21 Masters
17629 7a Av Sw
Edmonton, Alberta
Welcome to this beautiful half duplex located in the highly desirable community of Langdale in Windermere, Edmonton. Perfectly situated, this home offers a south-facing backyard that backs onto a peaceful walking path, allowing for abundant natural light and sunshine throughout the day. Inside, you'll find a bright, open concept living room and kitchen, ideal for both everyday living and entertaining. The well-designed layout includes 3 spacious bedrooms, 2.5 bathrooms, and a fully finished basement—providing ample space for the whole family. Just a short 2-minute walk to a nearby playground and scenic walking trails, and only minutes from the Currents of Windermere Shopping Centre, this move-in ready home combines comfort, convenience, and an unbeatable location! (id:42336)
Century 21 All Stars Realty Ltd
1380 Starling Dr Nw
Edmonton, Alberta
Welcome to Starling East at Big Lake, a nature inspired community with scenic trails, parks, and pet-friendly atmosphere. This original owner home was thoughtfully designed for empty nesters and now makes an ideal starter home. It features two spacious primary bedrooms, each with its own private ensuite, separated by a versatile bonus/office for privacy. The open concept plan offers smart design and comfort throughout. Kitchen with stainless steel appliances, gas stove, granite counters, pantry with spice organizer and custom pull-out shelving. Luxury plank and tile flooring with soft carpet runner on the stairs. Upper floor laundry and adjustable closet shelving for convenience. Blinds, drapes storm/screen doors and keyless entry on all doors. Additional items include central A/C, heated garage, professionally landscaped maintenance free backyard with a deck, awning, gas BBQ, gazebo and even a cherry tree! Enjoy your morning coffee on the charming veranda while taking in the beauty of this community. (id:42336)
Maxwell Polaris
121 Castle Dr Nw
Edmonton, Alberta
Located next to a k-12 Francophone school Ecole a la Decouverte. Tucked away in a quiet, well-established neighbourhood, this inviting home offers comfort, space, and practicality. Upstairs features three bedrooms, including a massive primary with extensive ensuite, plus a full bath and two convenient half baths throughout. The main level is warm and welcoming with a cozy gas fireplace and stylish quartz countertops that add a modern touch. With a large walk through pantry located right off the garage. Enjoy the comfort of air conditioning throughout, ensuring you stay cool all year round. The fully finished basement provides extra living space with a spacious rec room and a dedicated laundry area. Step outside to enjoy the beautifully landscaped backyard, complete with a patio and pergola—perfect for soaking up the sun. Featuring a fully fenced yard as well. With excellent access to the Anthony Henday and only 15–20 minutes from downtown, this home blends quiet living with city convenience. (id:42336)
RE/MAX Preferred Choice
8511 80 Av Nw
Edmonton, Alberta
Rare gem in King Edward Park! Enjoy a beautifully landscaped front yard w/ a serene waterfall, perfect from your front porch. Morning coffee or breakfast on the back porch anyone? Interior main offers open-concept living featuring a spacious living/dining area, large den (or future bedroom), cozy stone fireplace, engineered hardwood, coffered ceilings, & a bright white kitchen w/ granite counters, s/s appliances, & a corner pantry. Unique layout offers a mudroom & a bathroom nicely tucked near the back entrance. Upstairs provides a large primary suite w/ walk-in closet, a 5-piece ensuite w/ water closet, two good size bedrooms, all w/ new carpet. Add a 4-piece bath & the convenience of an upper level laundry room to the mix as well. A side entry f/ finished basement includes another stone fireplace in your recreation area, a 4th bedroom, a full bath & more. Exterior offers porches, patio area, fenced yard, irrigation system & oversized heated garage. Close to Bonnie Doon Mall, schools, parks, & transit! (id:42336)
RE/MAX Elite
11 Linkside Wy
Spruce Grove, Alberta
From the moment you step through the front door, this home wraps you in warmth and comfort. With over 3,500 square feet of thoughtfully designed space, it feels inviting and familiar—like you've arrived where you truly belong. The huge kitchen is the heart of the home, perfect for family gatherings and weekend brunches. There is no storage shortage! The living room is flooded with natural light from large windows, the space is bright, airy, and perfect for both relaxing and entertaining, and the fireplace is stunning. A dedicated main floor office provides the ideal setup for remote work or quiet study, blending functionality with style. A spacious bonus room offers flexibility for work or play, while the finished basement adds even more room to relax and unwind. Outside, the backyard is a private retreat backing onto peaceful green space, ideal for quiet mornings or lively summer evenings. Every detail has been lovingly maintained, making this more than just a house—it’s a place to build memories. (id:42336)
Exp Realty
21104 26 Av Nw
Edmonton, Alberta
Welcome to this stunning brand new home in The Uplands, perfectly positioned backing onto a serene ravine for ultimate privacy and views. The main floor features a spacious den and full bath, ideal for guests or a home office, while the open-to-above living room with a cozy fireplace and elegant glass railing creates a dramatic and inviting space. The chef’s kitchen includes a walkthrough pantry, and just off the dining area is a covered deck—perfect for year-round enjoyment. Upstairs, you'll find three well-appointed bedrooms including a luxurious master retreat with its own private balcony overlooking the ravine, a versatile bonus room, and convenient laundry. Thoughtful touches like step lighting enhance the ambiance throughout. Additional highlights include a basement side entrance for future development potential and an attached triple car garage offering ample space for vehicles and storage (id:42336)
Sterling Real Estate
5510 Hawthorn Passage Ps Sw
Edmonton, Alberta
Welcome to this stunning 4-bedroom, 3-full bathroom home situated on a desirable corner lot in the beautiful community of Orchards. This thoughtfully designed home features an open-concept main floor with a modern kitchen, spacious living area, and a convenient full bedroom and bathroom on the main level. Upstairs, you’ll find three generously sized bedrooms, including a private primary suite, along with plenty of space for family living. With a separate side entrance, this home offers excellent potential for future basement development or private access. Perfectly located in Orchards, you’ll enjoy a family-friendly community with access to parks, schools, and exclusive community amenities. (id:42336)
Exp Realty
#23 10208 113 St Nw
Edmonton, Alberta
Welcome to Wîhkwêntôwin, one of Edmonton’s most vibrant central communities where convenience meets lifestyle. This stylish 666 SF 18+ ground-floor condo is designed for easy living, offering direct outdoor access that is perfect for pet owners and those who love a walkable lifestyle. Inside, you’ll find a spacious bedroom, full bathroom, bright living room with newer energy-efficient patio doors, and a private concrete patio. The modern white Euro-style kitchen with four appliances flows into a dedicated dining area, while fresh carpet, laminate flooring, and full-sized in-suite laundry add everyday comfort. The building is pet-friendly (up to 2 mid-sized cats or dogs) and offers an energized parking stall, guest stalls, secure bike racks, security cameras, and a renovated lobby. Located on a quiet tree-lined street yet minutes from MacEwan University, the Brewery District, shopping, transit, River Valley trails, and downtown. A great choice for first-time buyers, students, or investors. (id:42336)
Century 21 Bravo Realty
16713 58a St Nw
Edmonton, Alberta
Welcome to this exquisite home in the sought-after community of McConachie! This stunning property boasts three well-appointed bedrooms and four modern bathrooms, providing ample space for families or guests alike. The heart of the home is a spacious kitchen, perfect for culinary enthusiasts and entertaining. The large finished basement features a cozy media room, ideal for movie nights or game days, while the expansive bonus room upstairs offers versatility for a home office, playroom, or additional living space. Each bedroom is designed for comfort and privacy, ensuring a restful retreat at the end of the day. Nestled in a vibrant neighborhood, this home is conveniently located near parks, schools, and various amenities, making it perfect for families. Don’t miss the chance to own this remarkable property, where comfort meets style and convenience. Experience the best of McConachie living in a home that truly has it all! (id:42336)
Century 21 Bravo Realty
2264 4 Av Sw
Edmonton, Alberta
Welcome to this beautiful 5-bedroom, 3-full bathroom home in the highly desirable community of Alces. Designed with both style and functionality in mind, this home offers a spacious and versatile layout perfect for growing families. The main floor features a bright open-concept living area, a modern kitchen with all appliances included in the price, and a convenient full bedroom and bathroom. Upstairs, you’ll find four additional bedrooms, including a luxurious primary suite, along with a generous bonus room ideal for family gatherings, entertainment, or a home office. Built with a 9 ft foundation, this home also includes a separate side entrance, offering excellent potential for future basement development or private access. Nestled in the vibrant Alces community, you’ll enjoy a perfect blend of natural beauty and modern amenities. (id:42336)
Exp Realty
#304 10511 19 Av Nw
Edmonton, Alberta
Great 2 bedroom, 2 bathroom, third floor unit in a very well-kept adult (18+) building. Recent upgrades include: paint: new vinyl plank on 80% of floors; baseboards; light fixtures & more. Includes 1 secure, heated, underground stall, patio doors off living room to huge balcony (with storage room), & a spacious floor plan. 1 cat allowed with board approval, but no dogs. This is a quiet, organized, very well run, squeeky clean, building. Located 3-4 blocks walk from Blackmud Creek ravine & trails. (id:42336)
Century 21 All Stars Realty Ltd
15419 132 St Nw
Edmonton, Alberta
Welcome to your dream home in the peaceful Oxford community, nestled on a quiet cul-de-sac. Built in 1993, this spacious 2-storey offers about 3,600 sq.ft. of living space (2,477 sq.ft. above grade + 1,137 sq.ft. finished basement) on a large 7,680 sq.ft. pie lot. The home features 5 bedrooms & 3.5 baths, including a main-floor bedroom with full bath, formal living & dining rooms, family room, open kitchen, breakfast nook, laundry, and a second dining area. Upstairs you’ll find a generous primary suite with 4-pc ensuite (jetted tub & walk-in closet), plus 3 bedrooms & full bath. The fully finished basement includes a massive rec room, family room, gym, and half bath. Highlights: oversized 24’x21.5’ double garage, no carpet, brand new high-efficiency furnace (2024), upgraded kitchen with newer cabinets & granite counters, newer wall paintings, and a beautifully landscaped yard with 20+ fruit & flowering trees. Steps to parks, playground, K-9 school, shopping & dining, with quick access to Henday Dr. (id:42336)
Maxwell Polaris
3 Eagle Dr
Rural Bonnyville M.d., Alberta
Private lakefront paradise on Moose Lake! Executive 5.64-acre estate blends luxury w/ natural beauty. Features professionally designed grounds, private boat launch, paved drive, grand front fountain & resort-style amenities. 6877 sq.ft. home impresses w/ old canary wood floors & timber framing. Great room offers a stone fireplace, wet bar & west facing sun room. Chef’s kitchen w/ Viking gas stove, espresso bar, wood- burning oven & butler’s pantry. Live edge staircase & custom iron railings leads up to a loft office. 4 Bdrms + 6 baths including a primary w/ spa ensuite, private balcony & walk-through closet room to laundry. Walkout basement is developed w/ theatre room, gym, sitting area & extra laundry. Indoor pool/hot tub room rivals any resort w/ heated floors & smart climate control. Triple heated garage, log shop w/ 14' overhead doors & potential for suite, extra 28' X 40' shop, RV hookups, smart home automation & year-round outdoor fun! A Rare, Fully Loaded Retreat Built For Elevated Living. (id:42336)
RE/MAX Bonnyville Realty
10324 50 St Nw
Edmonton, Alberta
Welcome to Fulton Place, located in the desirable Greater Hardisty community. As you step inside, you're greeted by a spacious, naturally lit living room featuring stylish vinyl plank flooring throughout. The beautifully upgraded modern kitchen boasts luxurious quartz countertops, full-height cabinetry, and a striking tile backsplash. Toward the rear of the home, enjoy a private dining area ideal for intimate gatherings, along with two generously sized bedrooms, and a sleek 4-piece bathroom. Downstairs, the fully finished basement, you'll find a large entertainment room with a custom bar, a third bedroom, and an additional bathroom. Outside, the private backyard is your oasis, on a large rectangular lot, newly built double garage, and complete with your own private RV parking. (id:42336)
The Foundry Real Estate Company Ltd
3412 114 Av Nw
Edmonton, Alberta
Welcome to Beverly Heights! This spacious 6-bedroom bungalow offers 2,208 sq. ft. of RMS-verified living space on a large 601 m² lot. The bright living room showcases a huge picture window, while the functional main floor layout features a formal dining area, eat-in kitchen, 3 bedrooms, 4-pc bath & 2-pc ensuite in the primary. The fully finished basement extends the living space with 3 more bedrooms, a generous family room, laundry, & abundant storage. Recent updates include fresh paint & flooring throughout. Outside, enjoy the oversized 25’ × 23’ detached garage, fenced yard, patio, & mature trees. Ideally located in Beverly Heights with quick access to downtown, Concordia University, & the River Valley trail system. Minutes to Rundle Park, Highlands, & Riverside golf courses. Excellent public transit, schools, shopping & community amenities make this home perfect for large families, multi-generational living, or investors. Don’t wait—opportunities like this are rare, act fast! (id:42336)
RE/MAX Excellence
11911/11913 123 St Nw
Edmonton, Alberta
Outstanding opportunity in Prince Charles! This full side-by-side duplex delivers turnkey income with tenants willing to stay, creating immediate returns for investors. Each unit features bright living areas, functional kitchens, family-friendly bedrooms & full basements with rec space, storage, laundry & suite potential. Private fenced yards, patios & double garages enhance tenant appeal. Ideally situated on a large lot surrounded by modern infill construction, this property offers secure cash flow today & excellent redevelopment potential tomorrow. Prince Charles is an up-and-coming central community, prized for tree-lined streets, new home construction, schools, parks, shopping, transit, quick access to NAIT, Royal Alex, Kingsway, Yellowhead, downtown & future LRT. Priced $20,000 below an independent appraisal just completed, this rare find combines immediate rental income, strong hold security & prime redevelopment upside in one of Edmonton’s fastest-growing infill neighbourhoods. YOU MUST HURRY!!! (id:42336)
RE/MAX Excellence
6126 17a Av Sw
Edmonton, Alberta
Lovingly maintained by the original owners, this bright corner-lot, 2-storey is perfect for family living! Located in a family-friendly neighbourhood close to parks, schools & shopping, this home features hardwood floors, custom blinds, and sun-filled spaces throughout. The main level offers a large foyer, flex room (ideal dining, playroom or music room), 2pc bath & walk-through pantry connecting the mudroom to a spacious kitchen with granite counters and island seating. The dining room is surrounded by windows with access to the yard and deck, perfect for BBQs and family dinners. Enjoy cozy evenings by the gas fireplace with designer wood mantle, or play in the beautifully landscaped yard with 2 gazebos, fountains, and app-controlled Gemstone Lighting. Upstairs features a bonus room, laundry, and 3 bedrooms including a primary with walk-in closet and 5pc ensuite. The basement is ready for future development with rough-in plumbing and 2 windows. Features central AC, Furnace (2024) Tankless HW (2023) (id:42336)
RE/MAX River City
131 Pierwyck Lo
Spruce Grove, Alberta
Spacious and unique Floor Plan for a FRONT DOUBLE ATTACHED GARAGE duplex. Everything you will look for in an ideal home for a growing family. Main floor is an open plan with large living room with a fireplace, a spacious Kitchen with ample cabinetry and a WALK-THROUGH PANTRY from the MUD ROOM. A spacious dining nook with a large window. Upstairs consist of a spacious Primary Bedroom with a 5 piece bathroom and a HUGE WALK IN CLOSET. Two more good sized bedrooms, a full bath, a LOFT and a laundry closet. A large deck with ample yard space for your kids to play. There is everything for everyone. There is a separate entrance to the basement. (id:42336)
Maxwell Polaris
133 Pierwyck Lo
Spruce Grove, Alberta
Spacious and unique Floor Plan for a FRONT DOUBLE ATTACHED GARAGE duplex. Everything you will look for in an ideal home for a growing family. Main floor is an open plan with large living room with a fireplace, a spacious Kitchen with ample cabinetry and a WALK-THROUGH PANTRY from the MUD ROOM. A spacious dining nook with a large window. Upstairs consist of a spacious Primary Bedroom with a 5 piece bathroom and a HUGE WALK IN CLOSET. Two more good sized bedrooms, a full bath, a LOFT and a laundry closet. A large deck with ample yard space for your kids to play. There is everything for everyone. There is a separate entrance to the basement. (id:42336)
Maxwell Polaris
1122 Wedgewood Bv Nw
Edmonton, Alberta
Beautiful Family Home in Wedgewood Heights! Tucked away on a quiet cul-de-sac, this 4-bedroom, 2.5-bath home offers over 2,000 sq. ft. plus a finished basement. The main floor includes a formal living/dining area, a cozy family room with gas fireplace, and a bright kitchen with breakfast nook. Upstairs, you’ll find 4 spacious bedrooms, including a generous primary suite with ensuite. Recent updates include furnace, hot water tank, windows, and flooring. Outside features a private yard with deck and an oversized garage. Parks, trails, and playgrounds are just steps away, with quick access to the Henday and Whitemud. (id:42336)
Royal LePage Noralta Real Estate
8163 Chapelle Wy Sw
Edmonton, Alberta
NO CONDO FEES. Discover this beautifully designed 3-bedroom, 2.5-bath townhouse in the vibrant community of Chappelle. Offering 1,260 sq. ft. of thoughtfully planned living space, the bright open-concept main floor features a spacious living room and a stylish kitchen with modern finishes, ample cabinetry, and generous counter space. Upstairs, you’ll find a comfortable primary bedroom with walk-in closet, two additional bedrooms, and convenient upstairs laundry. Enjoy your own private yard and the charm of a family-friendly neighborhood with parks, playgrounds, and scenic walking trails just steps away. Located minutes from shopping, schools, and the community centre, plus quick access to Anthony Henday and major routes, this home offers both comfort and convenience. Perfect for first-time buyers, downsizers, or investors looking for a turnkey property in a sought-after area. (id:42336)
Exp Realty
#344 1520 Hammond Gate Ga Nw
Edmonton, Alberta
WEST EDMONTON - 2 Bed + Den | Freshly Updated | Underground Parking Welcome to unit 344 in Park Place South Hamptons—a rare 2 bed + den, 2 bath third-floor unit with modern updates and unique charm. Recently refreshed with new paint and carpet, this spacious nearly 1,100 sqft home feels like new. The open-concept layout offers a large kitchen with eat-up bar, a bright living space, and bedrooms on opposite sides for added privacy, each with a full bath. Enjoy a balcony-style glass view facing the front of the building—with no actual balcony, creating a quiet, secure, and energy-efficient bonus. Includes in-suite laundry, one titled underground heated parking stall, and is pet-friendly! Located in the sought-after Hamptons with easy access to the Henday, shopping, schools, and trails. Low-maintenance, move-in-ready, and priced to move—this is the perfect first home or rental investment! (some photos digitaly staged or modified) (id:42336)
RE/MAX Real Estate


