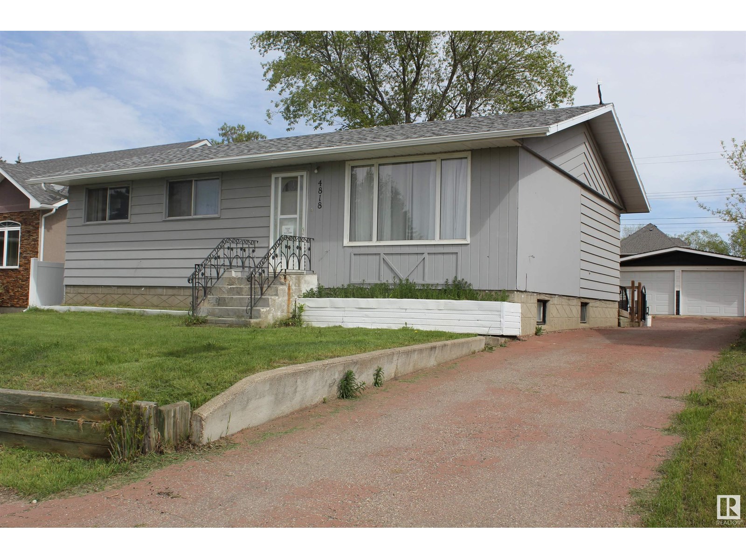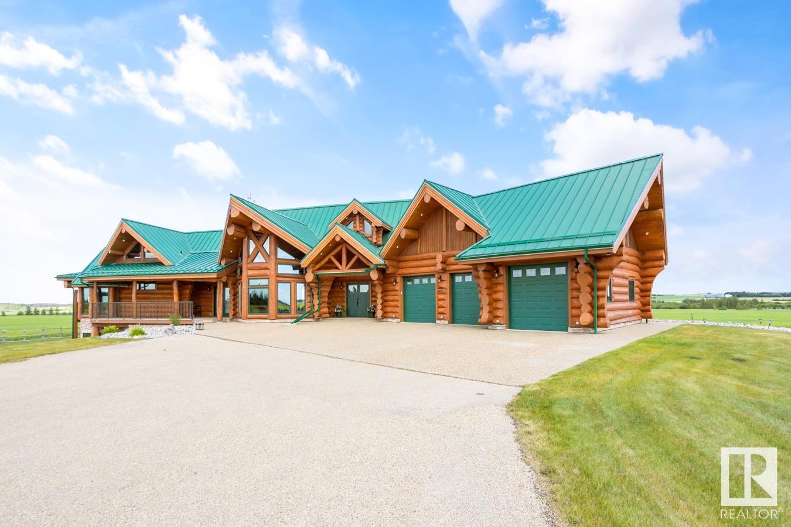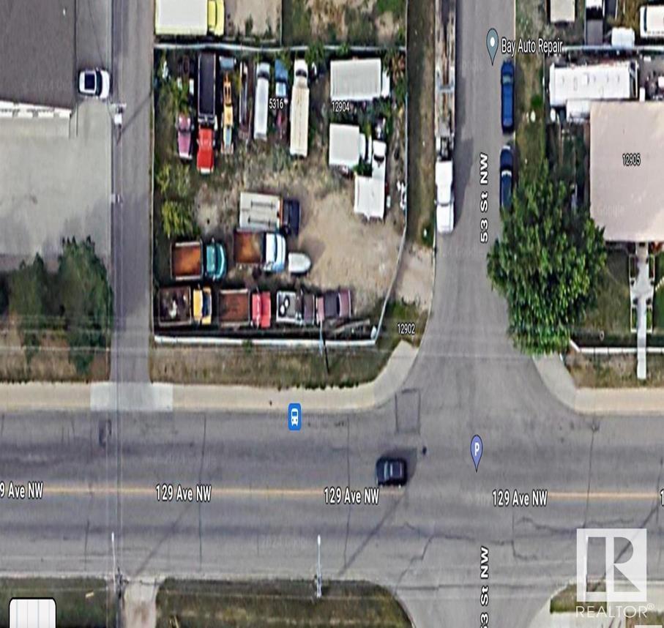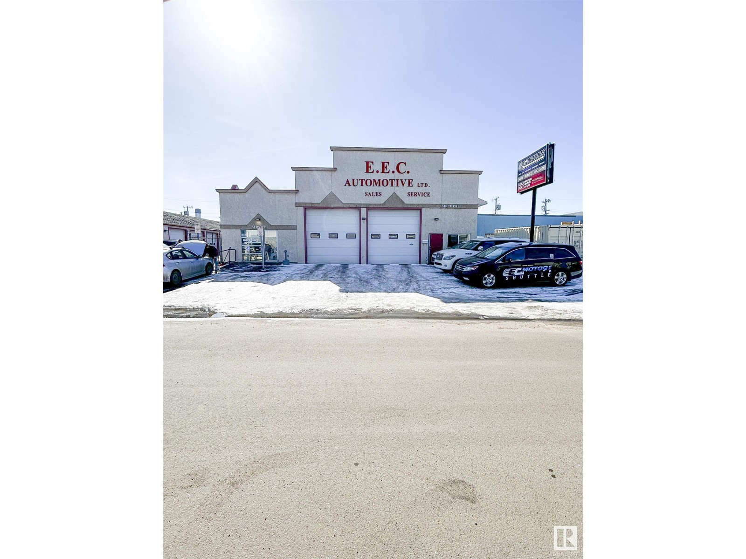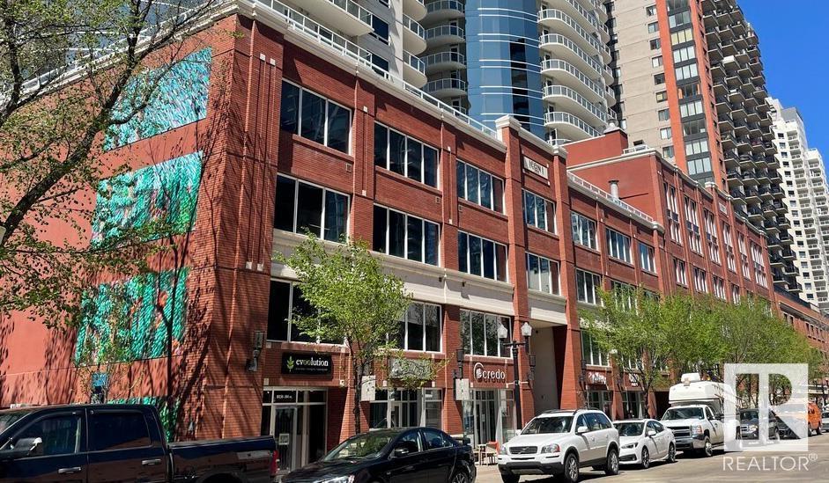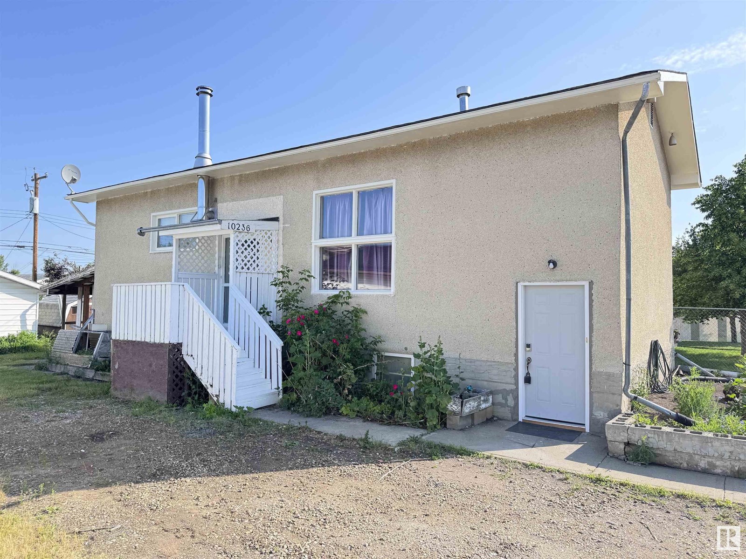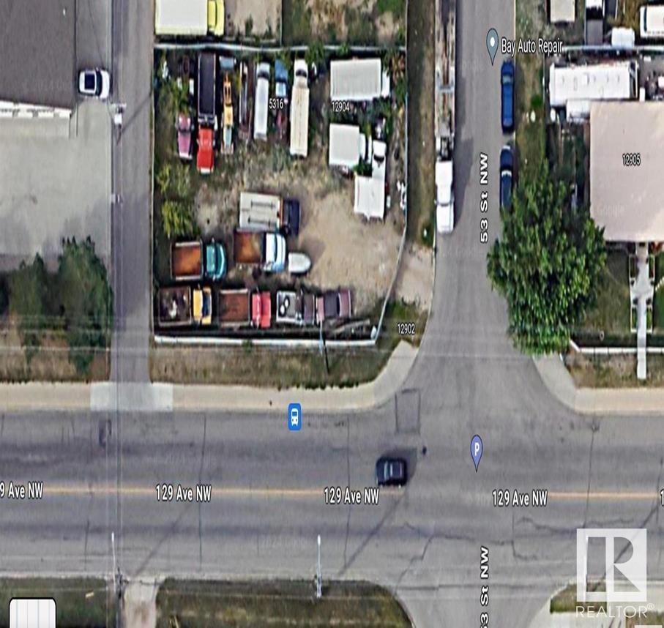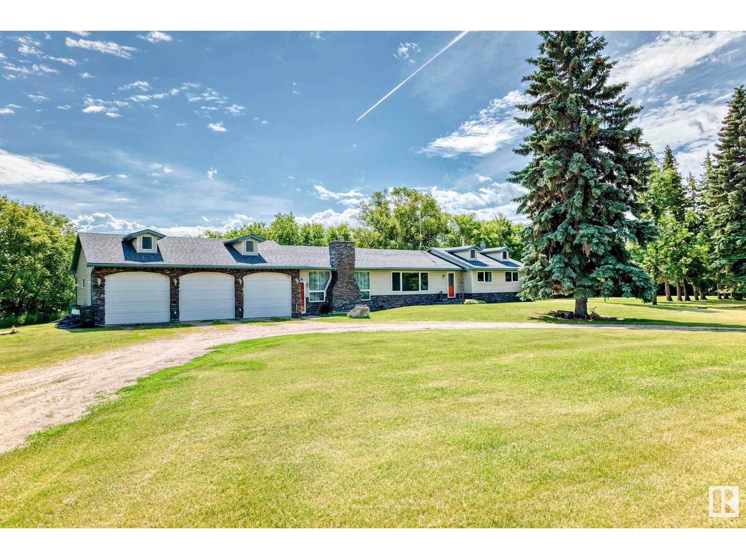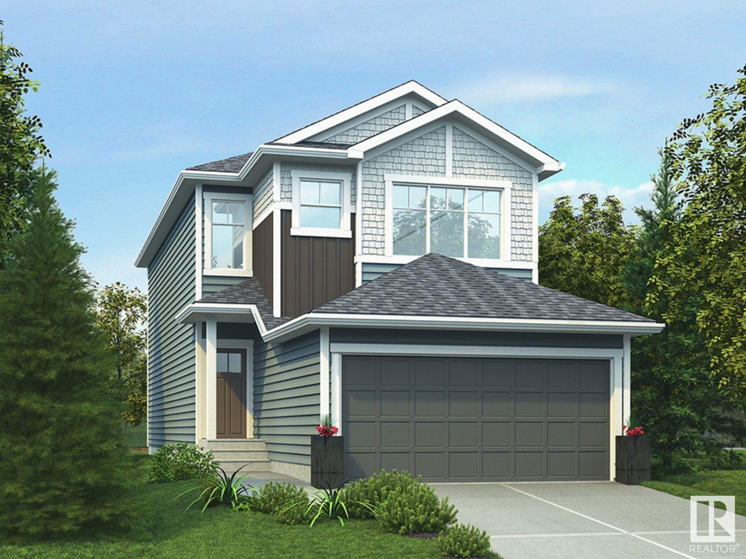#101 860 Secord Bv Nw
Edmonton, Alberta
Welcome to your cozy retreat at West Secord, where modern elegance meets comfortable living. Introducing the Hygge model by Street Side Developments, this stylish studio may be compact, but it’s packed with top-notch features designed to impress. Features to Love: Quartz Countertops. Two-Tone Flat Thermo-Foil Doors & Drawers. Luxury Vinyl Plank Floor throughout. Whirlpool Stainless Steel Appliances: A complete 4-piece package. Nestled in the vibrant and growing community of Secord, you’ll have everything you need right at your doorstep. Whether it’s a night out at the River Cree Resort & Casino, a shopping spree at Costco, or a workout session at Goodlife, convenience is just around the corner. This property is perfect for first-time homebuyers, young professionals, or savvy investors looking for a modern, low-maintenance living space. Please note, some photos have been virtually staged. (id:42336)
Real Broker
4818 54 Av
Elk Point, Alberta
Great home with income potential! This 4 bedroom/2 bathroom bungalow has recently had new shingles installed as well as a fresh coat of paint on the exterior and the interior main floor. It is located close to schools and just a short walk to shopping. The main floor has three bedrooms, a large living room that offers lots of natural light through its south facing window and has a bright kitchen that offers ample cabinetry. The basement has a one bedroom suite with a full kitchen and separate entrance. Large laundry area, that would be shared if this was a rental basement suite. Outside there is a deck and a large backyard as well as a detached double garage. This home has so much to offer so check it out today! 2025 taxes 2298.26 (id:42336)
Property Plus Realty Ltd.
#104 330 45 St
Edson, Alberta
Excellent opportunity to own a Papa John’s Pizza franchise in a prime, high-traffic location in Edson! This well-established and fully equipped 1,200 sq. ft. business is turnkey and ready to operate, with a long-term lease in place. Located in a highly visible area with strong customer flow, this franchise comes with comprehensive training and support from seller, making it a perfect fit for both new and experienced business owners. Don’t miss your chance to step into a trusted, national brand with proven success in a growing community. (id:42336)
Exp Realty
49169 Rr 260
Rural Leduc County, Alberta
LOG WALK-OUT BUNGALOW nestled on a sprawling 12.31 ACRE ESTATE 33 km S of Edmonton, AB. The 4-bed/4-bath home features 7,818 sqft of TOTAL living space w/ 3 CAR GARAGE & huge 100'x60' SHOP (4 x 14' doors, heat & water). Inside, the great room impresses w/ VAULTED OPEN-BEAM CEILINGS & a stunning STONE FP, flowing into a MASSIVE DINING AREA perfect for entertaining. The chef's kitchen boasts a huge GRANITE ISLAND, S/S APPLIANCES (gas stove), & abundant CABINETRY & countertops. The massive primary suite features a LOFT, a luxurious 4 pc ENSUITE, & a separate bathtub room. Additional highlights include a spacious SUNROOM, 2nd LOFT w/ a maint-free UPPER DECK, NEW A/C, NEW BOILER, fresh exterior stain, ICF FOUNDATION & lots of storage. The basement hosts a HUGE REC ROOM w/ in-flr heat, bar, stone FP, WALK-OUT PATIO, 3 bedrooms, & 2 baths. The estate is completed w/ landscaped yard, Stone firepit, log shed, PAVED DRIVEWAY, fence, tree-lined road & approx 5 acres of FARMLAND, ensuring privacy & tranquility. (id:42336)
RE/MAX Real Estate
5316 129 Av Nw
Edmonton, Alberta
Corner Lot Location, 2 lots side by side suite for a development with the flexbility to accommodate various multi style residential with/or commercial projects. Engage and explore...possibilities are endless. Many options for use = multi family residential units with a commercial retail building, business offices, retail, shops, convenience store, cafe or pub upon with City of Edmonton zoning change approval. Present zoning 'BE'. The lots are located to take advantage of all transportation corridors= the Fort Road Community Shops District and LRT Station; close to 50 Street and 137 Street Communities. (id:42336)
Maxwell Polaris
12 53026 Rge Road 43
Rural Parkland County, Alberta
Cozy Lakefront Living awaits in the highly sought after community of Rizzie Beach! This charming single story retreat features 3 bedrooms and 1 bathroom in a well-planned layout that offers both comfort and accessibility. Thoughtfully designed to maximize space, this home is the perfect place to unwind after a day of lake adventures. Step inside to a warm and welcoming living room filled with natural light and inviting charm. The open-concept layout seamlessly blends the living, dining, and kitchen areas, ideal for engaging conversation while preparing meals. Step outside to your covered deck, a shady oasis perfect for relaxing on hot summer days. Whether it’s morning coffee or evening gatherings, this outdoor space is sure to be a favorite. Hosting is a breeze with plenty of room for guests, including a Bunkie for extra sleeping space and RV parking for visitors. Just steps from the water, this home offers the ultimate in laid-back lake life. (id:42336)
RE/MAX Real Estate
10351 10353 60 Av Nw
Edmonton, Alberta
Three freestanding industrial buildings totaling 13,572 sq. ft. on a 21,510 sq. ft. (0.49 acre) site. The property includes 3 buildings: Building 1 (10351): 6,600 sq. ft.; Building 2 (10353): 5,712 sq. ft.; Building 3: 1,200 sq. ft. Buildings 1 & 2 were originally built in 1954, with additions to Building 2 completed in 2000. Building 3 was added in 2009. Building 1 features include 13 grade-level overhead doors, a warehouse paint booth, and recent upgrades such as vinyl plank flooring, slat wall paneling, LED lighting, and fresh paint. (id:42336)
Nai Commercial Real Estate Inc
#302 10138 104 St Nw
Edmonton, Alberta
Central location in the heart of Downtown on vibrant 104 Street. Walking distance from multiple amenities including restaurants, transit, and more. Bright office with floor to ceiling windows. Scandinavian heritage industrial featuring high end finishes and vintage exposed brick throughout. Private parking stall in heated parkade. (id:42336)
Nai Commercial Real Estate Inc
10236 106 St
Westlock, Alberta
Stylish 955 sq ft bilevel in prime downtown Westlock location! Features vaulted ceilings, new shingles, fresh paint, and updated flooring throughout. Enjoy year-round comfort with hi-eff furnace & central A/C. Versatile layout with 2 beds/1 bath up & 2 beds/1 bath down, plus dual kitchens & laundry rooms. Dark Ash cabinetry highlights the upper kitchen. Stucco exterior, 125 AMP service, and spacious 24x26 det garage complete this move-in-ready home on a fenced lot. Ideal for multi-gen living or investors! (id:42336)
Exp Realty
5316 129 Av Nw
Edmonton, Alberta
Corner lot location, 2 lots side by side. There are many options for use from multifamily with shops, retail, stores, restaurants, pub, cafe, business offices, commercial buildings, trucking, storage yard, etc. with City of Edmonton zoning approval. Present zoning BE. Access to traffic in any direction with the new Fort Road for commuting and the LRT Station. This property is located to take advantage of all transportation corridor; close to 50 Street, Yellowhead Hwy and Hwy 16 or 137 Avenue; Manning Drive and Hwy 15 (id:42336)
Maxwell Polaris
18403 25 St Ne
Edmonton, Alberta
22.76 prime acres of developable land with ASP. The property includes River Vally location and ravine overlooking a beatiful valley. !800 square foot renovated bungalow with TRIPLE attached garage and finished basement. 2 shops. 18 x 34 with furnace and 220 and 42 feet x 150 feet with gas to building. This investment will only go up in value since new housing is only a near distance to MARQUIS subdivision. (id:42336)
Royal LePage Arteam Realty
8727 182 Av Nw
Edmonton, Alberta
The Affinity is an elegant, well-crafted home designed for today’s families. It features a double attached garage, 9' ceilings on the main & basement levels, a separate side entrance, and LVP flooring throughout the main floor. The inviting foyer leads to a main floor bedroom and a full 3-piece bath with a walk-in shower. The open-concept kitchen, nook, and great room with electric fireplace create a welcoming, functional space. The kitchen includes an island with flush eating ledge, Silgranit undermount sink, chimney-style hood fan, tile backsplash, built-in microwave, soft-close cabinets, and a corner pantry. Large windows and a patio door bring in natural light. Upstairs, the bright primary suite features a 4-piece ensuite with double sinks, tub/shower combo, and a spacious walk-in closet. A central bonus room, 3-piece main bath, laundry area, and two more bedrooms with ample closet space complete the upper floor. Includes black fixtures, basement rough-in, and Sterling’s Signature Specification. (id:42336)
Exp Realty



