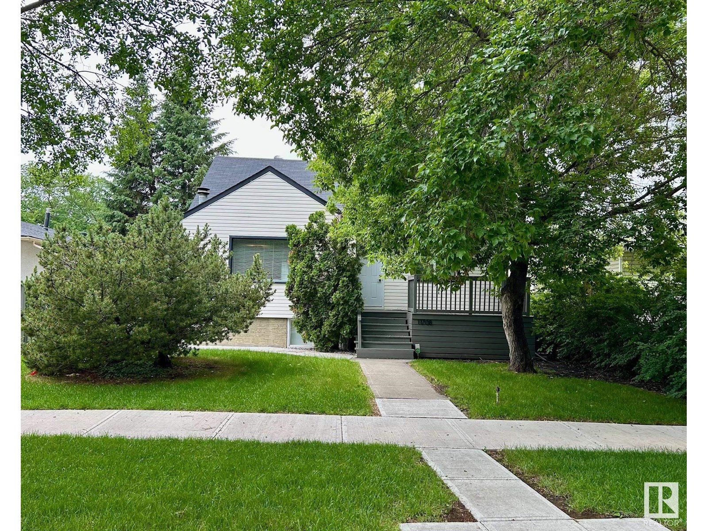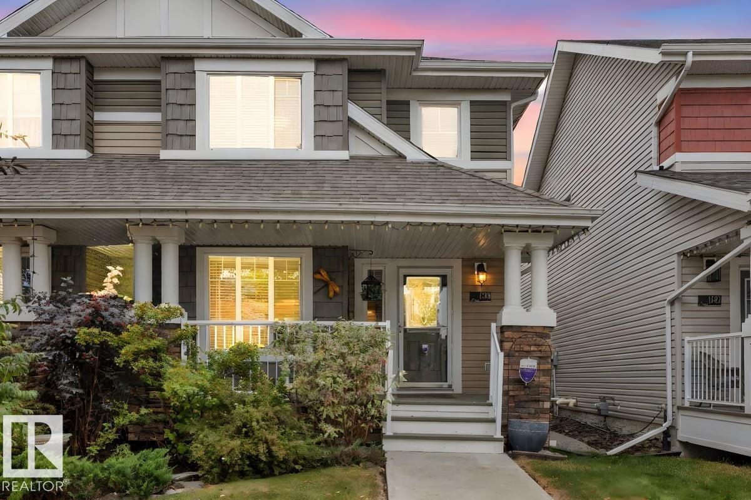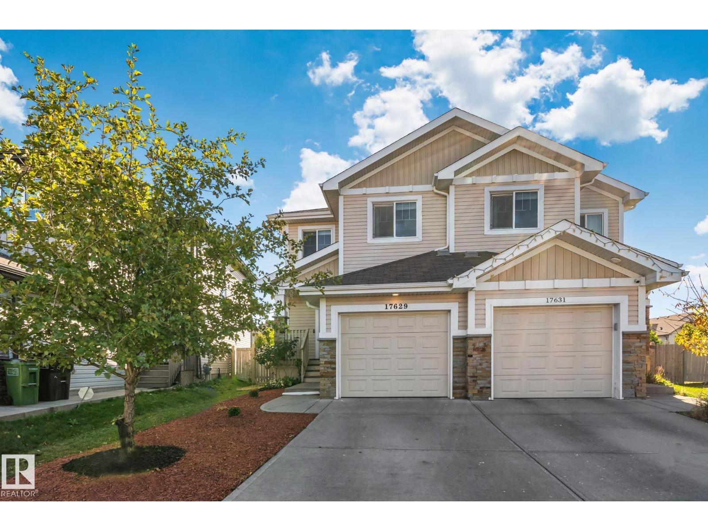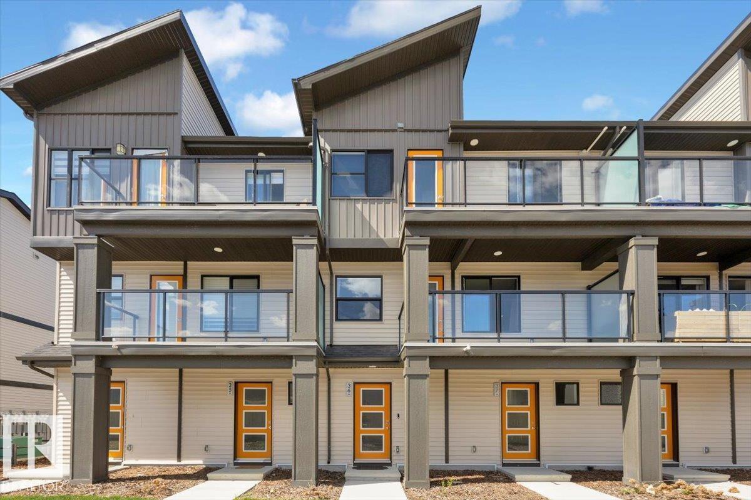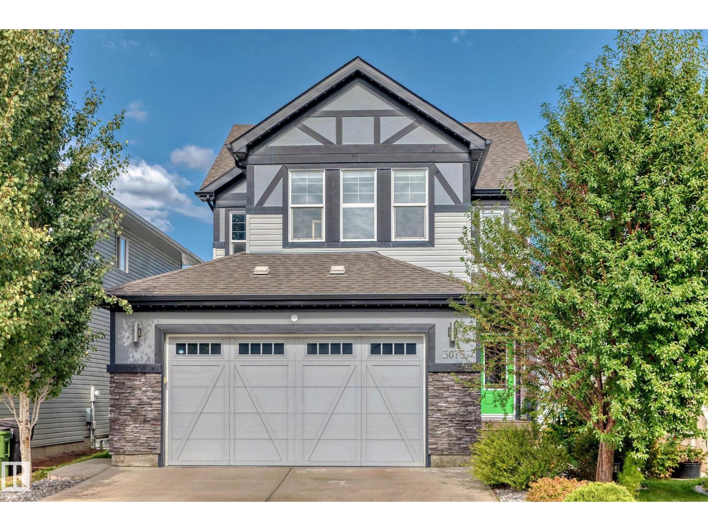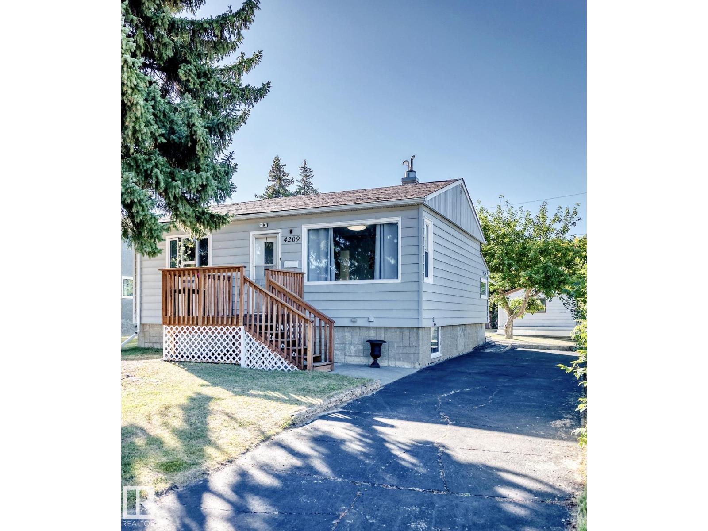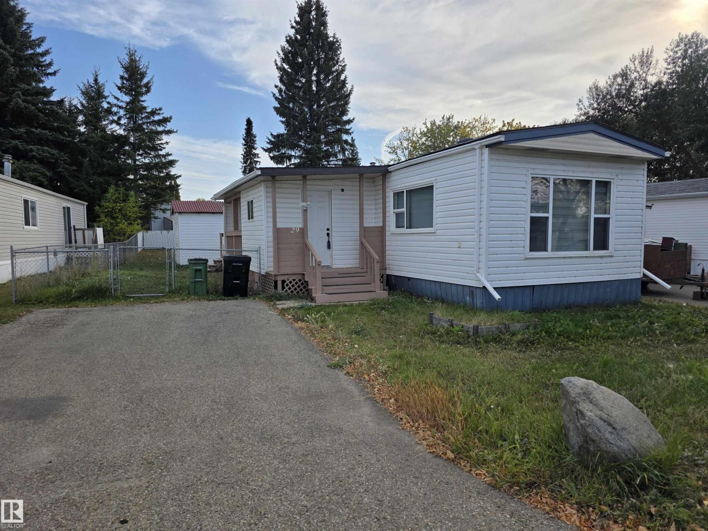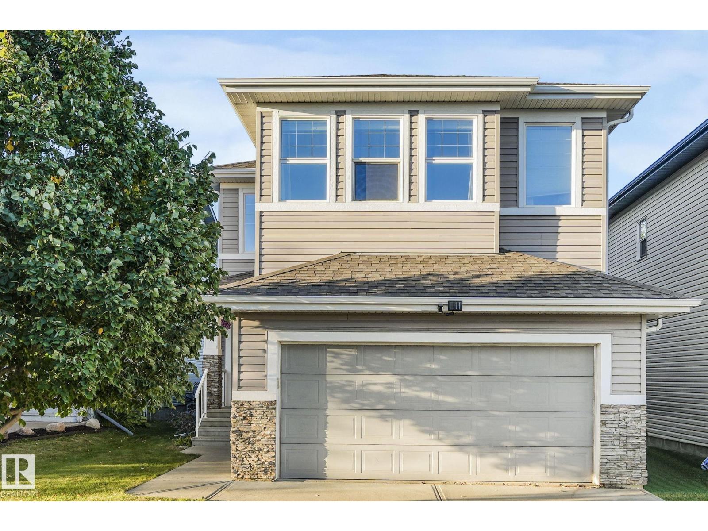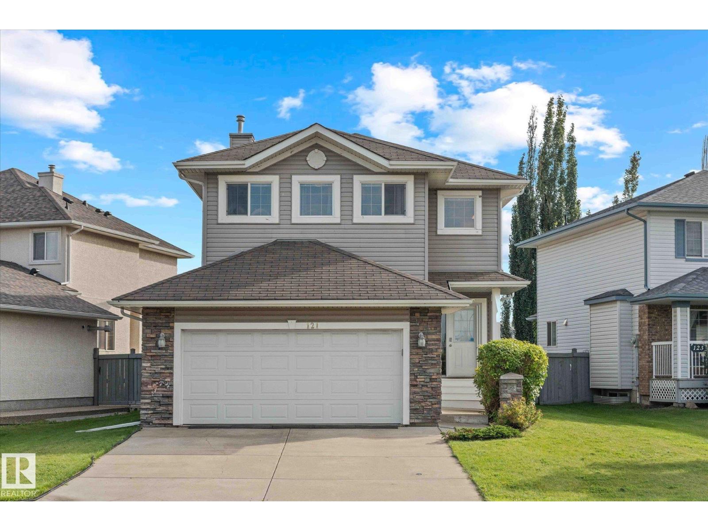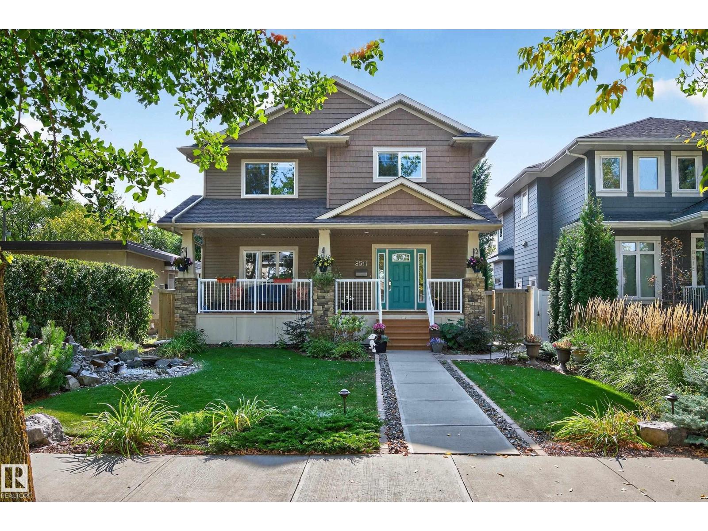11708 130 St Nw
Edmonton, Alberta
3 complete Kitchens, main floor Induction stove, Upper Floor Gas stove, Basement electric stove, 3 French door fridges, 3 dishwashers, 3 Microwaves! New Cement all around the house, Leaf filter eaves troughs, Separate entrance from the back to each floor, Basement is constructed like a home theatre to eliminate noise, New insulation in the Attic, Marble faced remote control gas fireplace, Entry doors open out for added security. Newer roof in the last 10 years, New hot water and furnace, air conditioning. (id:42336)
Comfree
1380 Starling Dr Nw
Edmonton, Alberta
Welcome to Starling East at Big Lake, a nature inspired community with scenic trails, parks, and pet-friendly atmosphere. This original owner home was thoughtfully designed for empty nesters and now makes an ideal starter home. It features two spacious primary bedrooms, each with its own private ensuite and separated by a versatile bonus/office for privacy. The open concept plan offers smart design and comfort throughout. Kitchen with stainless steel appliances, gas stove, granite counters, pantry with spice organizer and custom pull-out shelving. Luxury plank and tile flooring with soft carpet runner on the stairs. Upper floor laundry and adjustable closet shelving for convenience. Blinds, drapes storm/screen doors and keyless entry on all doors. Additional items include central A/C, heated garage, professionally landscaped, maintenance free backyard with a deck, awning, gas BBQ, gazebo and even a cherry tree! Enjoy your morning coffee on the charming veranda while taking in the beauty of this community. (id:42336)
Maxwell Polaris
17629 7a Av Sw
Edmonton, Alberta
Welcome to this beautiful half duplex located in the highly desirable community of Langdale in Windermere. This beautiful home offers a SOUTH-FACING Backyard that backs onto a peaceful Walking Path, allowing for abundant natural light and sunshine throughout the day. Inside, you'll find a bright, open concept living room and kitchen, ideal for both everyday living and entertaining. The well-designed layout includes 3 spacious bedrooms, 2.5 bathrooms, and a fully finished basement—providing ample space for the whole family. Just a short 2-minute walk to a nearby playground and scenic walking trails, and only minutes from the Currents of Windermere Shopping Centre, this move-in ready home combines comfort, convenience, and an unbeatable location! (id:42336)
Century 21 All Stars Realty Ltd
#36 1203 163 St Sw
Edmonton, Alberta
This beautifully designed 1-bed, 1-bath townhouse combines modern comfort, functionality, and style. Nestled in this friendly Glenridding neighborhood, it’s perfect for singles, couples, or even as an investment property. Open-concept design with plenty of natural light, creating a warm and inviting atmosphere. No more scraping ice off your car in winter or searching for parking, your private garage has you covered! Large windows, ample closet space, and a serene ambiance make this bedroom your personal sanctuary. Fully equipped with stainless steel appliances, sleek countertops, and plenty of storage for all your culinary adventures. Enjoy morning coffee on your patio or garden area, a peaceful spot to unwind after a long day. Close to shopping centers, parks, schools, public transit, and major highways, convenience at your fingertips. Property is available for immediate possession!!! (id:42336)
The E Group Real Estate
3075 Carpenter Landing Ld Sw
Edmonton, Alberta
Located in Chappele Gardens, this Daytona custom-built home, 3000sq.ft. total living area, has a fully developed walk-out basement, designed & loaded with luxurious upgrades. The beautiful open floor plan welcomes you with a grand entryway leading to a spacious living area with a massive stone gas fireplace. Island kitchen with walk-in & butler pantry, all new stainless steel appliances. 2nd floor bonus room, large master suite with modern electric fireplace, 5 piece spa like ensuite, large shower, jetted soaker tub & convenient laundry. Premium hardwood, ceramic floors, quartz counters, custom cabinetry throughout, built-in home theatre, central A/C, central vacuum, heated double attached garage epoxied, floor drain, 8' door. Permanent Astoria Christmas lights, light-up walkway stairs, composite decking with self draining upper patio, stamped concrete grade level patio, hot tub hook up ready. This turnkey home is designed for luxury & comfort, making it the perfect place to create lasting memories. (id:42336)
Maxwell Challenge Realty
4209 116 Av Nw
Edmonton, Alberta
This 750 Square foot 2+ 2 bedroom Bungalow in Beverly Heights shows Great and has a definite pride of ownership! Some of the features and upgrades of this great home include; Large Bedrooms both up and downstairs, 2 Full Bathrooms, Large Living Room with a Built in Wall Unit, Laminate and Tile flooring, Decent size Kitchen with Eating Nook, Upgraded Cabinets, Modern White Appliances, Newer High Effeciency Lennox Furnace, Central Air Conditioning and Tankless Hot Water System, Newer LG Stainless Washer and Dryer, Large 557 m2 Lot with South Facing Rear Yard ( room for a vegetable garden) Concrete Patio, a Single Detached Garage as well as a Front access Driveway with RV parking and Room for Multiple vehicles, 100 amp service, Recently Painted Interior and Exterior, Newer Shingles,ADT security system, Securtiy bars and More! Too much to List! Great Location 10 mins to downtown,5 mins to Yellowhead Trail and Anthony Henday Drive, 2 min Walk to Public Transit, 10 min walk to the River Valley! (id:42336)
RE/MAX River City
29 Ridgeway Dr Nw
Edmonton, Alberta
1052 sq ft spacious fully renovated 2 bedroom Mobile home for sale in Maple ridge park. Exterior comes with 1 covered and 1 uncovered deck, 2 sheds (1 of them with new siding and metal roof), nice size yard fully fenced with newer chain link fencing and landscaped. 2 parking spots with front drive access plus plenty of street parking in front. The furnace is approx 16 years, Hot water tank is newer. In 2021, the roof was replaced, new siding was installed and triple pane windows were done. In 2025, the following were done - Heat trace, panel servicing by a certified master electrician, Interior fully renovated with new kitchen, drywall, all new PEX plumbing, flooring, countertops, cabinets, bathroom shower and soaker tub, paint, stainless steel appliances, lighting fixtures, doors, sinks and faucets. Property Tax for 2025 was only $486.66. Pad fee is $732 per month. Some of the pictures are virtually staged. (id:42336)
Maxwell Polaris
209 Silverstone Cr
Stony Plain, Alberta
Welcome to this beautifully finished 2 storey in the sought after community of Silverstone! A soaring open to below foyer makes a lasting first impression as you step inside. The main floor boasts a bright open concept layout with a large kitchen, corner pantry, dining nook, and a living room centered around a cozy gas fireplace that is perfect for everyday living and entertaining. Upstairs, you will find 3 spacious bedrooms including a relaxing primary retreat plus the convenience of an upper laundry room with loads of storage. The fully finished basement offers a versatile 4th bedroom, a wet bar, and a warm inviting family room. Stay cool in the summer with central A/C, and enjoy outdoor living in your private backyard complete with a huge deck, garden boxes, and a storage shed. The double attached garage provides plenty of space and extra shelving. Close to walking trails, parks, and new amenities, this home is move in ready and waiting for you (id:42336)
Century 21 Masters
121 Castle Dr Nw
Edmonton, Alberta
Located next to a k-12 Francophone school Ecole a la Decouverte. Tucked away in a quiet, well-established neighbourhood, this inviting home offers comfort, space, and practicality. Upstairs features three bedrooms, including a massive primary with extensive ensuite, plus a full bath and two convenient half baths throughout. The main level is warm and welcoming with a cozy gas fireplace and stylish quartz countertops that add a modern touch. With a large walk through pantry located right off the garage. Enjoy the comfort of air conditioning throughout, ensuring you stay cool all year round. The fully finished basement provides extra living space with a spacious rec room and a dedicated laundry area. Step outside to enjoy the beautifully landscaped backyard, complete with a patio and pergola—perfect for soaking up the sun. Featuring a fully fenced yard as well. With excellent access to the Anthony Henday and only 15–20 minutes from downtown, this home blends quiet living with city convenience. (id:42336)
RE/MAX Preferred Choice
8511 80 Av Nw
Edmonton, Alberta
Rare gem in King Edward Park! Enjoy a beautifully landscaped front yard w/ a serene waterfall, perfect from your front porch. Morning coffee or breakfast on the back porch anyone? Interior main offers open-concept living featuring a spacious living/dining area, large den (or future bedroom), cozy stone fireplace, engineered hardwood, coffered ceilings, & a bright white kitchen w/ granite counters, s/s appliances, & a corner pantry. Unique layout offers a mudroom & a bathroom nicely tucked near the back entrance. Upstairs provides a large primary suite w/ walk-in closet, a 5-piece ensuite w/ water closet, two good size bedrooms, all w/ new carpet. Add a 4-piece bath & the convenience of an upper level laundry room to the mix as well. A side entry f/ finished basement includes another stone fireplace in your recreation area, a 4th bedroom, a full bath & more. Exterior offers porches, patio area, fenced yard, irrigation system & oversized heated garage. Close to Bonnie Doon Mall, schools, parks, & transit! (id:42336)
RE/MAX Elite
11 Linkside Wy
Spruce Grove, Alberta
From the moment you step through the front door, this home wraps you in warmth and comfort. With over 3,500 square feet of thoughtfully designed space, it feels inviting and familiar—like you've arrived where you truly belong. The huge kitchen is the heart of the home, perfect for family gatherings and weekend brunches. There is no storage shortage! The living room is flooded with natural light from large windows, the space is bright, airy, and perfect for both relaxing and entertaining, and the fireplace is stunning. A dedicated main floor office provides the ideal setup for remote work or quiet study, blending functionality with style. A spacious bonus room offers flexibility for work or play, while the finished basement adds even more room to relax and unwind. Outside, the backyard is a private retreat backing onto peaceful green space, ideal for quiet mornings or lively summer evenings. Every detail has been lovingly maintained, making this more than just a house—it’s a place to build memories. (id:42336)
Exp Realty
21104 26 Av Nw
Edmonton, Alberta
Welcome to this stunning brand new home in The Uplands, perfectly positioned backing onto a serene ravine for ultimate privacy and views. The main floor features a spacious den and full bath, ideal for guests or a home office, while the open-to-above living room with a cozy fireplace and elegant glass railing creates a dramatic and inviting space. The chef’s kitchen includes a walkthrough pantry, and just off the dining area is a covered deck—perfect for year-round enjoyment. Upstairs, you'll find three well-appointed bedrooms including a luxurious master retreat with its own private balcony overlooking the ravine, a versatile bonus room, and convenient laundry. Thoughtful touches like step lighting enhance the ambiance throughout. Additional highlights include a basement side entrance for future development potential and an attached triple car garage offering ample space for vehicles and storage (id:42336)
Sterling Real Estate


