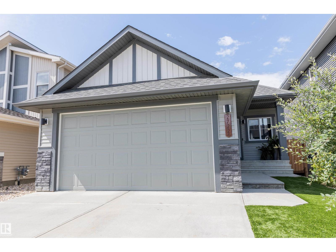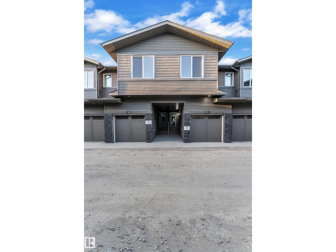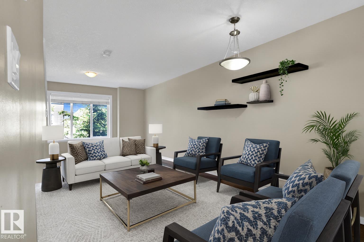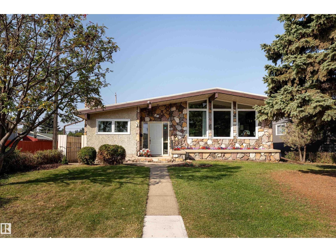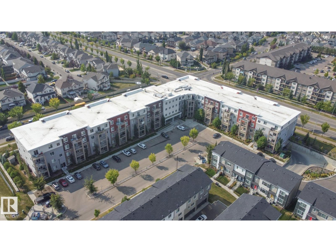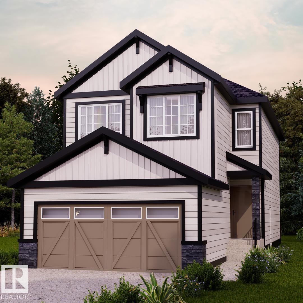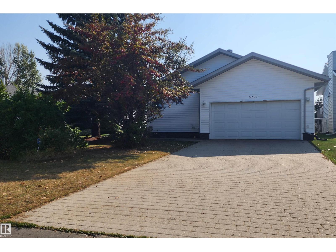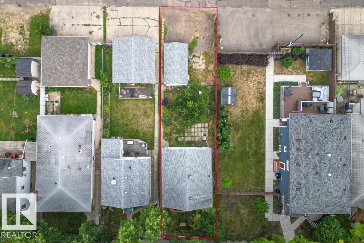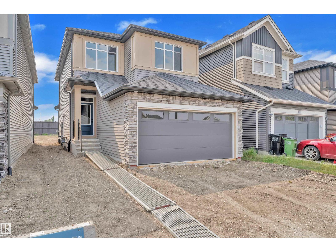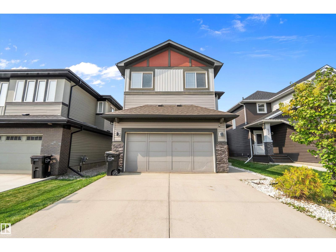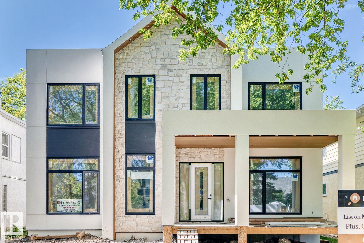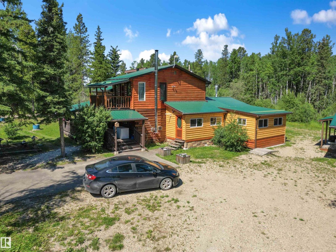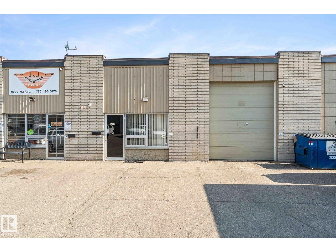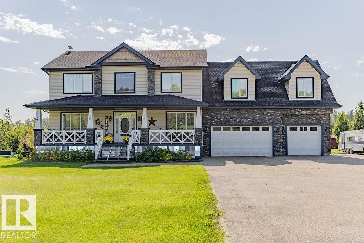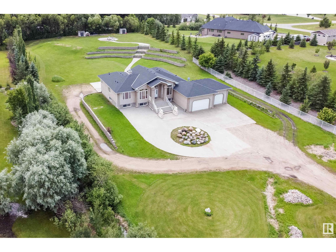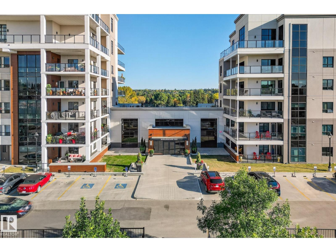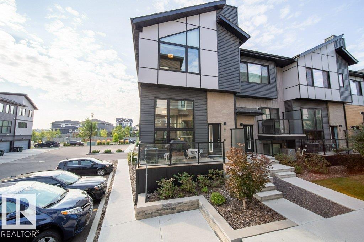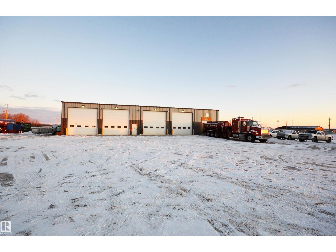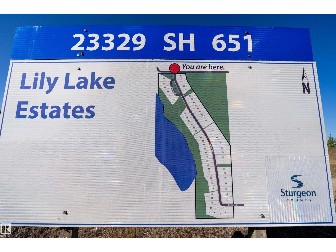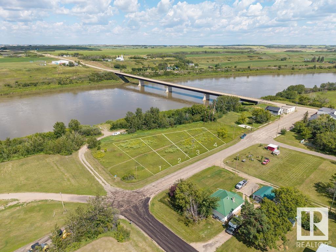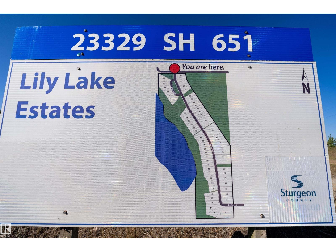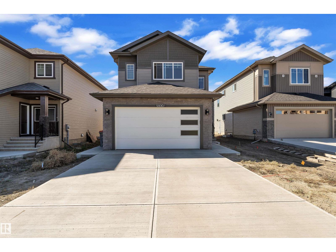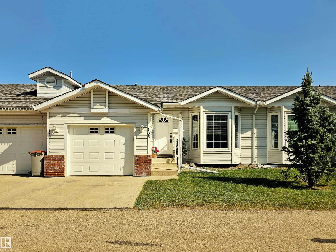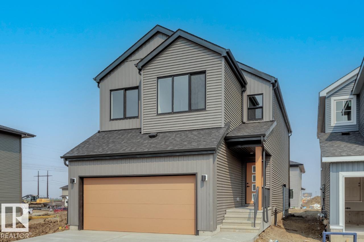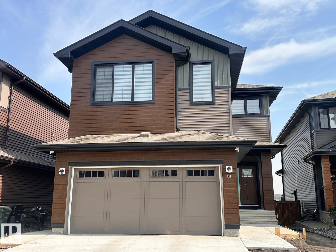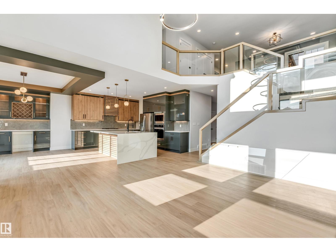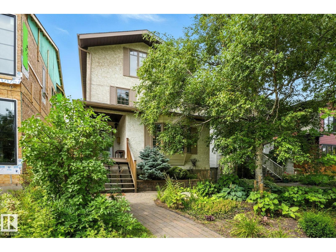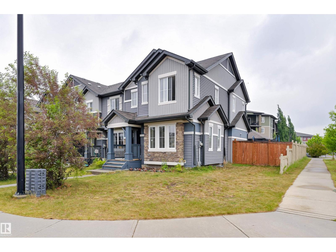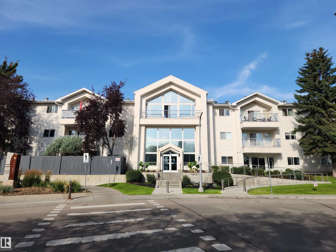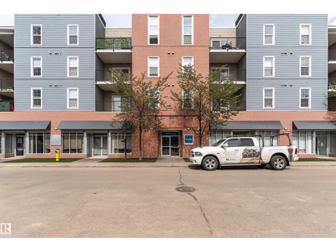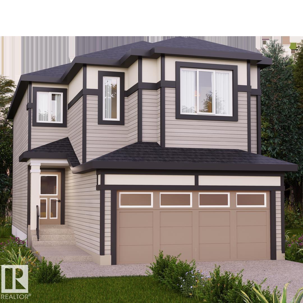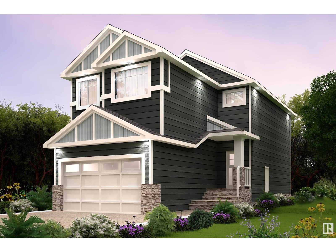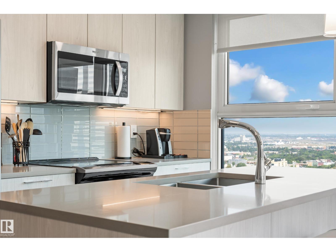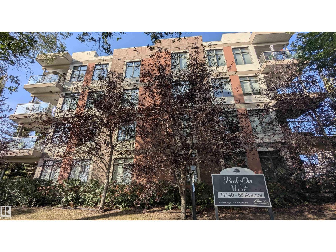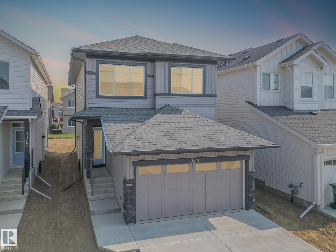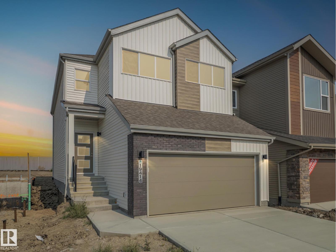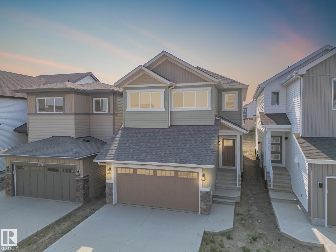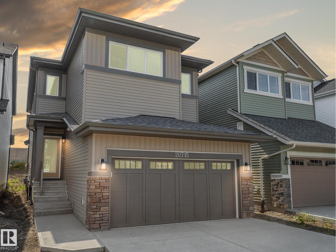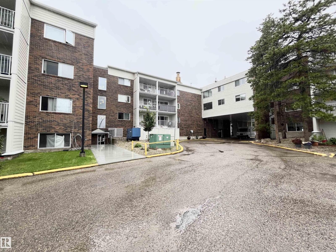2722 Collins Cr Sw
Edmonton, Alberta
1300 Sq Ft, 3 bdrm bung (2 Bed up + , 1 Bed Down), 2.5 Baths, F/F Bsmt. Built in 2018 and upgraded throughout - a perfect blend of luxury, functionality & low-maintenance living. Step inside to find a warm and stylish interior featuring dark accent walls, modern light fixtures, & a beautiful kitchen w/ gas stove, perfect for the at-home chef. The open-concept main floor includes 2 bdrms & the F/F Bsmt w/ one bedroom and full bath. TONS of storage. Outside is where this home truly shines. The West facing 28 ft x 20 ft two-tier StoneTile deck is an entertainer’s dream—complete with a gas line to firepit, BBQ gas line, and serene pond views. With deck piles sunk 8 ft deep into the sloped lot, this outdoor space is both secure and striking. The landscaped yard features decorative rock and no grass, making it almost maintenance-free. Even the front yard boasts premium artificial turf, ensuring year-round curb appeal with little effort. Heated garage w/ 220V outlet, floor drain & 8ft overhead door. (id:42336)
Professional Realty Group
69 2710 66 Street Sw Sw
Edmonton, Alberta
Discover The Orchards at Ellerslie, a lively, family-oriented community framed by flourishing fruit trees, peaceful ponds, and stunning natural scenery. Embrace an active outdoor lifestyle with expansive green spaces, playgrounds, sports courts, ice rinks, and top-tier amenities for all ages. This stylish modern never lived in home offers an open-concept design with 3 generous bedrooms, 2.5 bathrooms, and a chic contemporary colour scheme. It also comes with brand new stainless steel appliances. An attached single-car garage provides added ease and practicality. Just steps from a vibrant shopping plaza, this location delivers the perfect blend of comfort, convenience, and community living. An unfinished basement awaiting your personal touch. (id:42336)
RE/MAX Excellence
#50 9515 160 Av Nw
Edmonton, Alberta
Discover modern comfort and thoughtful design in this beautifully maintained 3-storey townhouse, nestled in the sought-after community of Eaux Claires. Boasting over 1,350 sq ft of stylish living space, this home features 2 generously sized bedrooms, 2.5 bathrooms, and a versatile main floor den. Enjoy an open-concept layout with a bright kitchen, island seating, and ample storage. The primary bedroom features a 3-pc ensuite, while the second bedroom connects to a 4-pc bath with dual access. Upper-level laundry, single attached garage, and visitor parking. Prime location, steps to parks, transit, schools, and Namao Centre. Stylish, functional, and move-in ready! (id:42336)
Initia Real Estate
12904 86 St Nw
Edmonton, Alberta
Discover this spacious bungalow in Killarney, Edmonton, offering comfort, functionality, and plenty of room for the whole family. As you step inside, you’re welcomed by a bright and inviting entry way, the family room is framed by three large windows, flooding the space with natural light and giving you a charming view of the neighborhood. The kitchen is a true highlight, featuring endless counter space and a window overlooking the yard—making daily routines a little brighter. A formal dining room, a convenient 5pc bathroom with laundry area, two additional bedrooms, and a primary bedroom complete the main floor.The fully finished basement is perfect for hosting in-laws with a second kitchen, another dining area, three extra bedrooms, a den, and abundant storage. Step outside to a huge fenced backyard, ideal for gatherings, gardening, or simply unwinding. A must see! (id:42336)
Exp Realty
#201 812 Welsh Dr Sw
Edmonton, Alberta
Welcome to this air conditioned bright corner unit in a prime Southeast Edmonton location! Boasting extra windows that flood the home with natural light. Enjoy your own private balcony, perfect for morning coffee or evening sunsets. Step inside to a fantastic open-concept layout featuring a spacious kitchen with an oversized walk-in pantry, plenty of cabinet space, and a handy desk area for work or study. The large living and dining areas are framed by 9' ceilings, giving the space an expansive, airy feel. There are two generous-sized bedrooms, including a master suite with a walk-through closet and a luxurious en-suite bathroom with dual counters and plenty of storage. Comes with a 2nd full bathroom, in-suite laundry, and additional storage, underground parking (#54) for year-round convenience, and a prime location with easy access to public transit, schools, shopping, and grocery stores. With a huge floorplan of 959 square feet! Don’t miss the chance to make this beautiful condo your new home! (id:42336)
RE/MAX River City
453 Rooney Cr Nw
Edmonton, Alberta
This is the one... The quintessential classic two story in Terwillegar Park Estates that has been lovingly cared for over the years by the original owners. Situated on a large, sunny, private lot with 3200 sqft above grade. Upon entering you a greeted by a proper foyer with an architectural spiral staircase. There is a formal living & dinging room as well as an updated kitchen with dinette space & family room. A bedroom/den, laundry & powder room complete the main level. Upstairs offers 4 good sized bedrooms plus a self contained bonus room. The primary bedroom has ample closet space & an update ensuite. Many updates over the years including but not limited to hardwood, carpet, kitchen & appliances, bathrooms, furnaces (2017) & cedar shakes (2010). The large, sunny, private yard is an urban oasis featuring a large two tiered maintenance free deck (2023), storage shed & lush plant life. An overside double attached garage & unfinished basement complete this home. All this and just steps from the ravine! (id:42336)
RE/MAX Elite
1933 209a St Nw
Edmonton, Alberta
Nestled in the picturesque Riverview area of West Edmonton, Verge at Stillwater is a community that seamlessly blends natural features. Akash Homes invites you to the 'Bedford-Z' WITH SEPARATE SIDE ENTRANCE; this zero lot line home offers stunning features, quality craftsmanship, and an open-concept floor plan that makes day-to-day living effortless with its functional design. Your main floor offers 9' ceilings, laminate flooring, and quartz counters. You'll enjoy a spacious kitchen with an abundance of cabinet and counter space, soft-close doors and drawers, plus a walk-through pantry! Your living room offers comfort and style, with an electric fireplace and large windows for plenty of natural light. Rest & retreat upstairs, where you'll enjoy a large bonus room plus 3 bedrooms, including a primary suite designed for two with its expansive walk-in closet and spa-inspired ensuite! **PLEASE NOTE**PICTURES ARE OF SIMILAR HOME! (id:42336)
Century 21 All Stars Realty Ltd
5121 59 Av
Elk Point, Alberta
Welcome to this beautiful 1996 home that boasts quality throughout! The eye-catching stamped cement driveway & sidewalk, along with mature landscaping, greet you as you walk to the front door. Entering this spacious 1490 sq.ft. bungalow you will find an open-concept living room, vaulted ceiling, gleaming hardwood floors & ceramic tile, total of 5 bdrms & 2.5 bathrooms. This well-thought out design continues with a finished basement, newer vinyl plank flooring, large family room, 2 XL bedrooms, 1/2 bath, new HE furnace and a storage room. The kitchen has corner windows, skylight, newer countertop with modern backsplash, custom hood fan, ample cabinetry & large pantry. Off the kitchen, you will find the laundry room and entry to the heated attached dbl. garage-so convenient. The Master bdrm features a 3 pc ensuite with separate vanity & walk-in closet. The fenced back yard has a deck with BBQ gas hookup, apple tree, raised garden bed, and storage shed. You'll love this home- move-in ready too! Taxes: $3394 (id:42336)
Lakeland Realty
9818 81 Av Nw
Edmonton, Alberta
PRIME DEVELOPMENT OPPORTUNITY IN RITCHIE! This VACANT LOT offers the perfect canvas to build your dream home or investment property in one of Edmonton’s most SOUGHT-AFTER COMMUNITIES. Located just steps from the vibrant energy of WHYTE AVENUE, you’ll enjoy easy access to TRENDY CAFES, RESTAURANTS, BOUTIQUES, and NIGHTLIFE. The area also boasts top SCHOOLS, PARKS, and quick connections to the UNIVERSITY OF ALBERTA, MILL CREEK RAVINE, and DOWNTOWN. Surrounded by a mix of charming character homes and modern infills, this lot is ideal for those wanting to create a CUSTOM BUILD that blends lifestyle and location. With strong buyer demand in Ritchie, this property is not just a lot—it’s a chance to design and invest in a HIGHLY DESIRABLE NEIGHBOURHOOD where community and convenience meet. A rare opportunity to bring your vision to life in one of Edmonton’s most VIBRANT, WALKABLE areas! (id:42336)
Exp Realty
16832 49 St Nw
Edmonton, Alberta
No neighbours at the back. As you enter the home you are greeted by luxury vinyl plank flooring throughout the great room, kitchen, and the breakfast nook. Your large kitchen features tile back splash, an island a flush eating bar, quartz counter tops and an undermount sink. All upgraded appliances included. Just off of the kitchen and tucked away by the front entry is a 2 piece powder room. Upstairs is the master's retreat with a large walk in closet and a 5-piece ensuite . The second level also include 2 additional bedrooms with a conveniently placed main 4-piece bathroom and a good sized bonus room. Close to all amenities and easy access to the Henday. It is just minutes from schools, shopping centers, and easy access to the Anthony Henday. (id:42336)
Exp Realty
9852 224 Street Nw
Edmonton, Alberta
Welcome to this stunning family home in the highly desirable community of Secord! Featuring 5 bedrooms and 3.5 bathrooms, this property offers plenty of space for growing families. The main floor boasts 9-foot ceilings, hardwood and ceramic flooring, and a Chef’s Kitchen with stainless steel appliances (including a gas stove), granite countertops, large island with eating bar, and full-height cabinets with crown molding. The open living room with electric fireplace creates the perfect gathering space. Upstairs, enjoy a spacious bonus room with fireplace, a convenient laundry room, and a luxurious primary suite with 5-piece ensuite, dual vanities, soaker tub, and separate shower. The finished basement includes 2 more bedrooms and a full bathroom—ideal for family or guests. The beautifully landscaped backyard with multi-tiered deck and patio is perfect for summer BBQs and entertaining. Close to the Henday, schools, parks, and transit, this home combines comfort and convenience in a fantastic location. (id:42336)
Exp Realty
10514 134 St Nw
Edmonton, Alberta
This stunning custom home, located on one of the most beautiful tree-lined streets in the historic community of Glenora, just steps from the river valley. With nearly 5,000 sq. ft. of developed space, designed by Studio Enda and built by Ashton Homes, every detail was curated for both function and style. This home features rich hardwood flooring, stunning double island kitchen, double dishwasher's, a walkthrough butler’s pantry, and a spacious mudroom with a dedicated dog wash. Upstairs, you’ll find four generous bedrooms, each with its own full ensuite. The primary suite features a steam shower and two extraordinarily large closets — including a massive stylish women’s closet. With five bedrooms and six bathrooms and a gym. The home includes double sets of premium laundry appliances. Accent walls and custom millwork. Outside, the west-facing backyard and patio will provide the perfect setting for entertaining or unwinding. A large triple garage offers ample space for vehicles and storage. Rare find! (id:42336)
Honestdoor Inc
4836 A 53 Ave & 4836 B 53 Av
Cynthia, Alberta
Discover the charm and endless possibilities with this one-of-a-kind property, just shy of half an acre! The main home is a beautifully crafted custom log cabin featuring 3 beds, 2 offices, and 1.5 baths. Inside, you’ll love the natural light from the skylights, the striking spiral staircase, and the cozy wood-burning stove. A durable metal roof and a charming, covered porch complete the package. Steps away, you’ll find a separate guest cabin (also a log home) complete with a full kitchen, laundry, bedroom, and attached workshop. Guests, extended family, or potential rental opportunities are all easily accommodated. The guest cabin also offers its own covered porch, perfect for relaxing outdoors. Located adjacent to the Cyn City Saloon & RV Park (also for sale!), this property offers incredible potential as a personal retreat, income-producing investment, or live/work opportunity. Don’t miss your chance to own this truly rare log cabin property with versatility and charm that’s hard to find! (id:42336)
Century 21 Hi-Point Realty Ltd
#20 1730 Leger Gate Ga Nw
Edmonton, Alberta
Welcome to this beautiful three bedroom, two and a half bathroom home with a front attached garage. It is just a two minute walk from Terwillegar Recreation Centre and some of Edmonton’s best schools. The main floor features hardwood and tile flooring throughout. The open concept kitchen includes a breakfast bar, granite countertops, and a spacious dining area with patio doors that lead to a private backyard deck. The living room is bright and welcoming with a gas fireplace and large windows that bring in plenty of natural light. Upstairs you will find two oversized bedrooms, a four piece bathroom, and a primary bedroom with an ensuite shower and generous closet space. The basement is unfinished and ready for your personal touch.This home is located in the prestigious community of Leger which offers walking trails, parks, easy highway access, and is only a short fifteen minute drive to downtown Edmonton. (id:42336)
Exp Realty
9613 62 Av Nw
Edmonton, Alberta
Welcome to Rosedale Industrial in Southwest Edmonton—an established complex offering functionality and value. This versatile industrial bay features a front office/showroom with a man-door entrance, windows for natural light, a 2-piece bathroom, and storage—ideal for client-facing space or administration. The spacious warehouse is designed for operations of all kinds with a 12-foot overhead garage door, excellent ceiling height, open floor area for equipment or inventory, plus a hot water tank and washing machine for added utility. Built with durable concrete block walls, the unit also had its roof replaced in 2015, providing long-term peace of mind. Monthly condo fees are just $266.86, keeping operating costs affordable. Zoned IH (Heavy Industrial), the property supports a wide variety of uses such as manufacturing, logistics, distribution, storage, and repair services. A smart investment for businesses seeking space in a convenient South Edmonton location. (id:42336)
Maxwell Devonshire Realty
#421 55109 Hwy 777
Rural Lac Ste. Anne County, Alberta
Stunning 5-bedroom acreage on 1.64 acres backing onto nature preserve (Ducks Unlimited). Just a short drive to St. Albert, Spruce Grove or Edmonton. This move-in ready home features 9-ft vaulted ceilings, tile & hardwood flooring, and a designer kitchen with black granite counters, stainless steel appliances & walk-through pantry. A spacious mudroom, main floor laundry & den add convenience. Upstairs, enjoy a large bonus room with gas fireplace, a primary retreat with walk-in closet & 5-pc ensuite, plus 2 more bedrooms & full bath. The fully finished basement offers in-floor heating, 2 bedrooms & 4-pc bath. Outside boasts a covered front porch, back deck, fenced yard, paved driveway & aggregate walkways. Acreage living at its best! (id:42336)
RE/MAX River City
#15 53016 Rge Road 222
Rural Strathcona County, Alberta
YOU DESERVE THE LION'S SHARE!! Come live like Royalty in this European inspired custom built Estate Home! Located in Four Ridges, only 5 minutes from Sherwood Park. This impressive WALKOUT BUNGALOW offers 4660 square feet of total living space! Massive entrance & soaring ceilings! Open & spacious living room with gas fireplace, hardwood floors & an abundance of natural light throughout. Gorgeous kitchen with rich cabinetry, Granite & generous dining area. AMAZING DECK to enjoy the stunning views! Total of 7 bedrooms & 4 bathrooms! GORGEOUS ENSUITE! You'll LOVE the private treed setting with STUNNING LANDSCAPING! INCREDIBLE 3 TIERED MASONRY RETAINING WALLS! Concrete patio & paved walkway lead you to enjoy the natural setting. Amazing basement with 9 ft ceilings, slate flooring, 3 bedrooms, full bathroom, huge family room & double sided gas fireplace. NEW SHINGLES (2022). Municipal water & sewer/septic. TRIPLE & HEATED ATTACHED GARAGE plus a massive driveway for your toys! WOW! See it and you will love it! (id:42336)
RE/MAX Elite
#418 200 Bellerose Dr
St. Albert, Alberta
Welcome to Botanica, St. Albert's most luxurious (18+) condo complex. This GROUND-FLOOR 1 bed, 1 bath home offers air conditioning, a heated underground parking stall with storage, and high-end finishes throughout. The kitchen boasts abundant cabinetry, granite countertops, tile backsplash, and premium built-in stainless steel appliances, flowing seamlessly into the dining and living areas with a modern electric fireplace, large windows, and access to the spacious balcony. The king-sized primary bedroom features a walk-through closet leading to a 4-piece ensuite. Residents enjoy exclusive amenities including a state-of-the-art fitness centre, stunning recreation room, guest suite, and rooftop patio with river views. Condo fees include heat and water. Located in the heart of St. Albert steps from the Shops at Boudreau, this is the most affordable listing in Botanica in over 18 months—don't miss out! (id:42336)
Maxwell Challenge Realty
#73 50 Ebony Bv
Sherwood Park, Alberta
Immaculate & meticulously well maintained END UNIT stylish townhome in the heart of Emerald Hills. With all your favourite shops, restaurants, and amenities just steps away, this home has everything you need! With CENTRAL A/C to keep you cool and gorgeous CUSTOM BLINDS, this 2 bed + bonus room home is better than new! Beautifully designed, step inside & be wowed with VAULTED CEILINGS. MASSIVE WINDOWS bathe the spacious living area with natural light. Up a few steps brings you to the roomy dining area with plenty of space for all your dinner parties. Open kitchen is bright & sunny, with stainless steel appliances, quartz counters, tile backsplash, middle island & walk in pantry. Upstairs king sized primary bedroom also has vaulted ceilings, massive windows, & a beautiful ensuite with walk in shower. Large bonus room is flexible to suit all your needs. 2nd bedroom & full bath complete upstairs. Plenty of storage available in the basement. Oversized double garage will fit your trucks & toys! (id:42336)
Liv Real Estate
5a 45521 Hwy 660
Rural Bonnyville M.d., Alberta
Shop for lease in a prime location! This 2013 steel frame 7,875 sq ft shop right on highway 660, only 1 mile North of Bonnyville. Plenty of parking and storage space with a fully fenced 2 acre yard and additional staff parking in front of the building. The main shop area is 6,375 sq ft comprised of 4 bays with 16'x16' overhead doors, overhead radiant heaters, in floor drainage sumps, excellent lighting, 3 phase power, drilled well and separate holding tanks. The balance of the building features a self-contained & air conditioned 1,500 sq ft office and reception area with a partially mezzanine above with meeting space, storage room and locker/change room for staff. Main floor office area consists of 3 offices, kitchenette, 2 bathrooms, and reception area and are all completed with high quality finishes. Great market exposure with highway frontage and accessibility to Highway 41 or Highway 28! Take advantage of this excellent opportunity and make this your new head office! (id:42336)
RE/MAX Bonnyville Realty
#67 23329 Sh 651
Rural Sturgeon County, Alberta
Welcome to Lake side community of Lily Lake Estates. Located within minutes of Gibbons, Bon Accord, Ft. Saskatchewan and Edmonton. Ideal future building site with over 1.34 acres of nature and serenity. Sloped lot lends itself to building a dream walkout property, to take advantage of the beautiful view of Lily Lake. Property is backing on Crown land. Lot 65 beside this one is also available for purchase. (id:42336)
RE/MAX Real Estate
208 River St
Duvernay, Alberta
Spectacular Riverfront Property with Convenient Boat Launch Access Presenting an exceptional opportunity to own a prime riverfront parcel with the convenience of a nearby boat launch. This ready-to-build property boasts essential utilities, including water, power, and gas, conveniently available at the property line. With over 12,000 square feet of generously proportioned space, this lot offers a canvas for creating your dream waterfront residence. (id:42336)
RE/MAX River City
#65 23329 Sh 651
Rural Sturgeon County, Alberta
Welcome to Lake side community of Lily Lake Estates. Located within minutes of Gibbons, Bon Accord, Ft. Saskatchewan and Edmonton. Ideal future building site with over 1.2 acres of nature and serenity. Sloped lot lends itself to building a dream walkout property, to take advantage of the beautiful view of Lily Lake. Property is backing on Crown land. Lot 67 beside this one is also available for purchase. (id:42336)
RE/MAX Real Estate
5930 18 St Ne
Rural Leduc County, Alberta
Nestled in a quiet cul-de-sac on a regular lot, this home combines modern upgrades with a practical layout designed for family living. Stepping inside, you’re welcomed by a bright open-to-below living area that feels open and inviting. The main floor is finished with elegant tile flooring and features a den, a full 3-piece bath, an extended main kitchen plus a fully equipped spice kitchen. A second living area with a beautiful feature wall completes this level. Upstairs, vinyl and soft carpet add comfort throughout. The bonus room showcases a drop-down ceiling with accent lighting, while the primary bedroom offers a luxurious 5-piece ensuite. Two additional bedrooms share a well-designed common bath. This home blends style and functionality, perfect for everyday living. (id:42336)
Exp Realty
#103 4408 37 St
Stony Plain, Alberta
Welcome to Stone Gate Village, a serene and beautifully cared-for 55+ community in the heart of Stony Plain. This inviting 1165 sq ft bungalow pairs timeless comfort with thoughtful design, where 11’ vaulted ceilings, espresso-toned flooring, and a soft neutral palette create a sense of light and space. The open plan flows easily from a bright L-shaped kitchen into the dining and living areas, where a gas fireplace sets a warm and welcoming tone. Two bedrooms and two full baths include a generous primary retreat with walk-through closets and a private 3-piece ensuite. Step outside to your sunlit patio, an ideal spot for coffee at dawn or unwinding at dusk. Recent upgrades—windows, patio door, garage door, plus a new stove and dishwasher (2025)—add ease and peace of mind, while a single attached garage and full basement offer practicality and possibility. With shops, dining, and Westview Health Centre all within walking distance, this home blends comfort, style, and convenience in a quiet adult community. (id:42336)
RE/MAX Professionals
138 Harrison Dr Nw
Edmonton, Alberta
4 beds: 3 up/1 down. New furnace 2015, new windows 2015, new A/C 2015, new roof 2015, HWT 2010. 2387 total sq ft finished living space on 2 levels. 50 metres to Kennedale Ravine. Large windows provide tons of natural light. Kitchen has plenty of counter & cupboard space w/sink in front of the window overlooking large backyard. Primary is spacious w/2 pc ensuite. 2 addt'l bedrooms on main for a total of 3 beds up. Roller shutters on front of home provide black out comfort for sleeping, heat insulation & security. 4 pc full bath on main. Finished basement has large rec room, additional basement bedroom & 3 pc bath w/shower. Laundry room is massive w/plenty of additional storage. Large backyard, deck in great shape, gazebo included. Veggie garden behind garage. Surrounded by mature trees, next to the ravine…ideal for families & pet owners. Ravine proximity = valuable location. 2025 taxes: $3451 Large home: 1236.23 up and 1151.40 down. Heated double detached garage is another 647 sq ft. 1 block to bus route. (id:42336)
RE/MAX River City
#48 655 Watt Bv Sw
Edmonton, Alberta
AIR CONDITIONED END UNIT WITH DOUBLE GARAGE, 9-FOOT CEILINGS & DEN IN WALKER LAKES! Welcome to this bright and stylish END UNIT townhome featuring 3 bedrooms, 2.5 bathrooms, a den, and thoughtful upgrades throughout. Enjoy 9-foot ceilings on the main floor and an open-concept layout perfect for entertaining or relaxing. The kitchen offers modern finishes with plenty of prep and storage space, flowing seamlessly into the living and dining areas. Upstairs, you'll find a spacious primary suite with walk-in closet and ensuite, along with two additional bedrooms and a full bathroom. The main-level den provides a perfect space for a home office, workout area, or playroom. Stay comfortable year-round with central A/C and the convenience of a double attached garage. Ideally located close to schools, shopping, transit, and the Anthony Henday. Come see why this one stands out! (id:42336)
Exp Realty
12138 66 St Nw
Edmonton, Alberta
CB1 zoning the property comes with a temporary storage building on a concrete pad. Lot is completed graveled with front gate and a fenced yard 12 ft by 12 ft. Ceiling door and man door storage shed has 220V wiring located on a high traffic area 66 Street and yellowhead. Idea parking for gravel truck or contracting business. (id:42336)
Sterling Real Estate
Unknown Address
,
An exciting business opportunity is now available in Redwater, Alberta. Offering the complete sale of a well-established pizza and donair restaurant, including all business assets, equipment, and goodwill. This turnkey operation comes with an established customer base. Located in a high-visibility area, the business has strong local brand recognition and a solid reputation within the community. Whether you're an experienced restaurateur or an aspiring entrepreneur, this is a fantastic chance to step into a ready-to-operate business. Business only – real estate not included. (id:42336)
Exp Realty
2819 191 St Nw Nw
Edmonton, Alberta
The Alexandria model by Parkwood Master Builder is a masterpiece of modern design, offering a seamless blend of luxury and functionality. From the moment you step inside, you're greeted by a stunning interior featuring cabinet-to-ceiling quartz finishes, providing a sleek and polished look throughout. An electric fireplace adds warmth and sophistication, complemented by expansive large windows that flood the home with natural light. This spacious residence boasts 5 bedrooms and 4 washrooms, ensuring comfort and privacy for every member of the family. The home also includes a spice kitchen, perfect for culinary enthusiasts, and a convenient side entrance to the basement, offering additional flexibility for future use. The 19.5x22 garage is thoughtfully designed with a drain system. Elegant railings enhance the aesthetic appeal, while every detail reflects meticulous craftsmanship. Photos are representative. (id:42336)
Bode
42 Tilia Pl
Spruce Grove, Alberta
Located in the desirable community of Tonewood, this beautiful rental home offers a double attached garage and modern finishes throughout. Enjoy luxury vinyl flooring across both the main and upper levels (excluding bedrooms) and elegant crown molding in living areas. The kitchen features a high-end fridge and dishwasher, while the laundry room includes top-tier washer and dryer units. Additional upgrades include a water softener system, 4 Color Vision security cameras with DVR, and a garage door opener with exterior keypad. Step outside to a concrete backyard pad with gas line ready for BBQs and a finished sidewalk. Basement is unfinished, offering extra storage space. Nearby amenities include Jubilee Park, schools, playgrounds, shopping, and quick access to major commuter routes. Perfect for tenants seeking comfort, security, and convenience. (id:42336)
Kairali Realty Inc.
1 Horizon Li
Spruce Grove, Alberta
Built by Sunnyview Homes, this TRIPLE car garage property comes with high-end finishes. The bright, open-concept main floor features a versatile den/bedroom, 3- piece bathroom with customized wall tiles. Open to below family room with a feature wall, electric fireplace, upgraded indented ceiling with a striking modern chandelier. The gourmet kitchen boasts two-toned, soft close ceiling height cabinets, quartz countertops, pull out spice racks and SS appliances. Breakfast nook with extended cabinets, wine rack and beverage cooler, walk-through pantry and a spacious mudroom with MDF shelving. Sleek glass railing with step lights leads to the 2nd floor bonus room. The primary suite is a private retreat with a tiled spa-like 5-piece ensuite w/dual sinks, and a spacious walk-in closet. Two additional generous sized bedrooms and a common 4-piece bathroom complete this floor. SEPARATE SIDE entrance to the bsmt. Premium lighting, feature walls, 3 gas lines, garage has hot and cold water lines and drain. (id:42336)
RE/MAX Excellence
10416 126 St Nw
Edmonton, Alberta
Originally built in 1912 and beautifully modernized, this 3-storey home blends classic vintage character with contemporary sophistication—designed with today’s professional couple in mind. Warm wood details flow throughout the open-concept main floor, where natural light highlights a chef’s kitchen with gas range and breakfast nook, an elegant dining space, and a stylish family room with a striking stone fireplace and expansive windows overlooking the private, low-maintenance backyard—perfect for intimate dinners or weekend entertaining. The second level is devoted to a luxurious primary suite with a grand walk-in dressing room and spa-inspired ensuite, plus a second bedroom ideal as a home office or guest retreat. The third floor impresses with a versatile bonus room, sunroom, wet bar, and additional bedroom. With 3 bedrooms, 3.5 baths, and a heated double garage, this residence is steps from the river valley, trendy 124 St, downtown dining, and cultural amenities—urban living at its finest. (id:42336)
Maxwell Challenge Realty
9327 Connors Rd Nw
Edmonton, Alberta
One-of-a-kind, fully finished three-storey duplex with a legal basement suite located in the highly desirable community of Bonnie Doon, right on the edge of Downtown Edmonton. This beautifully upgraded home features hardwood flooring throughout, triple pane windows, and high-end finishes on every level. The main floor offers a modern kitchen with quartz countertops, high-end appliances, a half bathroom, and double patio doors that lead to the backyard and double detached garage. The second level includes a spacious primary bedroom with a double-sink ensuite, two additional bedrooms, and a full common bathroom. The third level is a rare find—featuring a large bonus room and two rooftop terraces at the front and rear, offering stunning views of Downtown. The fully finished basement is a legal one-bedroom suite with a full bathroom, heated tile flooring, and its own high-end kitchen appliances—ideal for rental income or extended family. This property truly stands out with its design, upgrades, and unbeatable (id:42336)
Exp Realty
1807 52 St Sw
Edmonton, Alberta
NO CONDO FEES -Located in the vibrant community of Walker, this end unit townhouse sides onto a beautiful greenspace with direct access to walking trails. The open-concept main floor features a bright living area that flows into the kitchen with a large island, pantry, & a dining nook overlooking the deck & backyard—perfect for family living. Enjoy the convenience of main floor laundry, a back entry with mudroom space, & a 2-piece powder room. Upstairs, the spacious primary suite offers a walk-in closet & a 4-piece ensuite. Two additional spacious bedrooms (second with walk-in closet) & a 4-piece bath. The unfinished basement provides space for a future 4th bedroom and rec room, or two additional bedrooms plus a full bath (rough-in plumbing in place). A double detached garage completes the package. Located just down the street from all major amenities, walking distance to schools & parks, & with quick access to the Henday & Whitemud. A fantastic opportunity in an even better community. (id:42336)
RE/MAX Excellence
#318 10508 119 St Nw
Edmonton, Alberta
Welcome to Glenora Court, an adult only (18+) community that blends comfort, convenience, and outstanding amenities. This bright 787 sqft 1 bedroom, 1 bathroom condo features an open-concept design filled with natural light from the living room’s patio doors. The modern kitchen offers S/S appliances, breakfast bar, hall pantry, and adjoining dining area. The spacious primary includes a large closet with organizers. Extras include one titled underground parking stall, storage cage located on the same floor as unit, in-suite laundry, and a generous patio overlooking mature trees and gas BBQ hookup perfect for morning coffee or evening relaxation. This well-managed complex offers top-tier amenities such as a fitness center, social room and car wash bay. Just minutes away from Oliver Square, Brewery District, Grant MacEwan, and the trendy shops and dining of 124 Street. Don't miss this opportunity. (id:42336)
RE/MAX Excellence
#313 10418 81 Av Nw
Edmonton, Alberta
This exceptional unit offers 754 sq. ft. of comfortable living space, featuring 2 bedrooms, 2 bathrooms, insuite laundry, and a titled heated parking stall located within the building. The kitchen is equipped with white cabinet, Quarts counter top, and stainless-steel appliances. The bright, open-concept living room boasts sliding doors leading to a south-facing balcony with stunning views of city. The primary bedroom includes a walk-through closet and a 3-piece ensuite, while the second bedroom is adjacent to its own 4-piece bathroom. Ideally located just steps from WHYTE AVE and the UNIVERSITY of Alberta! Amazing location! (id:42336)
Century 21 Masters
19 Deer Meadow Cr
Fort Saskatchewan, Alberta
Nearly New 1-Bedroom Townhouse with Double Detached Garage – No Condo Fees! Skip the GST and the cost of window coverings—already installed in this like-new 1-bedroom townhouse. The builder will complete the landscaping, so all that’s left to do is move in and enjoy. Designed with convenience in mind, this property offers single-level living—perfect for downsizing or anyone with mobility needs. Features include 10 ft ceilings, in-floor heating, air conditioning, a spacious kitchen with plenty of cabinetry, and a 2-piece main bath. The primary suite boasts a walk-in closet and 4-piece ensuite for added comfort. A double detached garage provides secure parking and extra storage. With no condo fees, this is a rare opportunity to own an affordable, low-maintenance townhouse that feels brand new! (id:42336)
RE/MAX Edge Realty
84 Gladstone Bn
Spruce Grove, Alberta
Enjoy the convenience and the charm of Greenbury—with it's convenient location close to all of your favourite amenities like parks, rec centres, schools, and all the more! This single-family home, The 'Otis-22' is built with your growing family in mind. It features 3 bedrooms, 2.5 bathrooms including a 5 pc ensuite and an expansive walk-in closet in the primary bedroom. Enjoy extra living space & den on the main floor with the laundry room on the second floor. The 9' ceilings on the main floor, (w/ an 18' open to below concept in the living room), and quartz countertops throughout blends style and functionality for your family to build endless memories. PLUS A SEPARATE SIDE ENTRANCE & $5000 BRICK CREDIT!! **PLEASE NOTE** PICTURES ARE OF SIMILAR HOME; ACTUAL HOME, PLANS, FIXTURES, AND FINISHES MAY VARY AND ARE SUBJECT TO AVAILABILITY/CHANGES WITHOUT NOTICE. (id:42336)
Century 21 All Stars Realty Ltd
29 Gable Cm
Spruce Grove, Alberta
Enjoy the convenience and the charm of Greenbury—with it's convenient location close to all of your favourite amenities like parks, rec centres, schools, and all the more! Experience comfort, style, and community living with the Brattle 22 from Akash Homes! This thoughtfully designed home features 3 spacious bedrooms, 2.5 bathrooms, and 9' ceilings on the main floor that enhance the open-concept layout. The modern kitchen boasts sleek quartz countertops and a convenient walkthrough pantry, perfect for everyday living and entertaining. Upstairs, you'll have a spacious bonus room, laundry room with sink, and the primary suite offers a private retreat with an ensuite bath! Two additional bedrooms and a full bath complete the space for the whole family. Enjoy the convenience of a double attached garage, and a SEPARATE SIDE ENTRANCE! (id:42336)
Century 21 All Stars Realty Ltd
9 Gable Cm
Spruce Grove, Alberta
Enjoy the convenience and the charm of Greenbury—with it's convenient location close to all of your favourite amenities like parks, rec centres, schools, and all the more! Experience comfort, style, and community living with the Brattle 22 from Akash Homes! This thoughtfully designed home features 3 spacious bedrooms, 2.5 bathrooms, and 9' ceilings on the main floor that enhance the open-concept layout. The modern kitchen boasts sleek quartz countertops and a convenient walkthrough pantry, perfect for everyday living and entertaining. Upstairs, you'll have a spacious bonus room, laundry room with sink, and the primary suite offers a private retreat with an ensuite bath! Two additional bedrooms and a full bath complete the space for the whole family. Enjoy the convenience of a double attached garage, and a SEPARATE SIDE ENTRANCE! (id:42336)
Century 21 All Stars Realty Ltd
#2303 10180 103 St Nw
Edmonton, Alberta
Location, Location! Encore Tower - Modern 2 Bedroom, 2 Full Bathroom Corner Suite with some of the best Downtown views the city has to offer! Enjoy true floor-to-ceiling windows, an efficient split-bedroom design and private sheltered balcony with plenty of morning sunshine. Appreciate durable finishes throughout - sleek quartz counters, plank-style floors bright and tidy tub-surrounds and neutral roller shades (w/ black-out shades in bedrooms). Modern design includes a stylish kitchen with full-size Whirlpool appliances (SS), a spacious island with seating, 9-foot ceilings and in-suite laundry (full-size). Life at Encore includes many conveniences - friendly concierge, an inviting party-room, 4th floor sundeck and a private fitness room. Did we mention steps from ICE District, numerous dining choices, and an al fresco market?... Do not miss this opportunity at the city's ultimate central location! (id:42336)
Mcleod Realty & Management Ltd
#203 11140 68 Av Nw
Edmonton, Alberta
Executive Parkallen residence hits the market! Finally, a fully upgraded 1-bedroom property is being resold in the prestigious Park One West building. Enjoy a sought-after location next to a large park, community garden, boutique shops, a cafe, and even an ice cream shop! Plus, you’ll have quick access to transit and Whyte Avenue. This CORNER suite has been upgraded with a chef-worthy kitchen boasting granite countertops, newer high-end stainless steel appliances, fresh paint, and a premium lighting package. Entertain in style outdoors with a large veranda featuring gas hookups, or snuggle indoors by the fireplace. Additional features include custom closet built-ins, laminate flooring, Hunter Douglas shades, 9-foot ceilings, and concrete and steel construction. TITLED Underground Parking & Storage Locker. This property must be seen to be appreciated! (id:42336)
Exp Realty
9311 227 St Nw
Edmonton, Alberta
Experience luxury living in this Coventry Homes masterpiece with a SEPARATE ENTRANCE! Soaring 9' ceilings on the main floor set the stage for modern design. The open-concept kitchen is a chef’s dream, featuring quartz countertops, upgraded cabinets, ceramic tile backsplash, and a walkthrough pantry for effortless organization. The great room flows into the dining area—perfect for entertaining—while a mudroom and half bath complete the main level. Upstairs, retreat to your serene primary suite with a spa-inspired 5-piece ensuite showcasing dual sinks, a soaker tub, stand-up shower, and walk-in closet. Two additional bedrooms, a stylish main bath, versatile bonus room, and upstairs laundry provide comfort and functionality for the whole family. Backed by the Alberta New Home Warranty Program, this Coventry home ensures lasting quality and peace of mind. *Some photos are virtually staged* (id:42336)
Maxwell Challenge Realty
19414 22a Av Nw
Edmonton, Alberta
Your Dream Coventry Home Awaits! Step into luxury and comfort with this beautifully designed home, featuring 9' ceilings on the main floor for a bright, open feel. The chef-inspired kitchen is a showstopper with quartz counters, upgraded cabinets, ceramic tile backsplash, and a spacious walkthrough pantry. The great room seamlessly connects to the dining area, creating an ideal space for entertaining, while a mudroom and half bath add everyday convenience. Upstairs, the primary suite offers a spa-like 5-piece ensuite with double sinks, soaker tub, stand-up shower, and walk-in closet. Two additional bedrooms, a versatile bonus room, main bath, and convenient upstairs laundry complete the second floor. Built with exceptional craftsmanship and attention to detail, every Coventry Home is backed by the Alberta New Home Warranty Program, ensuring lasting quality and peace of mind. *Some photos are virtually staged* (id:42336)
Maxwell Challenge Realty
20719 24 Av Nw
Edmonton, Alberta
Your Dream Coventry Home Awaits! Step into luxury and comfort with this beautifully designed home, featuring 9' ceilings on the main floor for a bright, open feel. The chef-inspired kitchen is a showstopper with quartz counters, upgraded cabinets, ceramic tile backsplash, and a spacious walkthrough pantry. The great room seamlessly connects to the dining area, creating an ideal space for entertaining, while a mudroom and half bath add everyday convenience. Upstairs, the primary suite offers a spa-like 5-piece ensuite with double sinks, soaker tub, stand-up shower, and walk-in closet. Two additional bedrooms, a versatile bonus room, main bath, and convenient upstairs laundry complete the second floor. Built with exceptional craftsmanship and attention to detail, every Coventry Home is backed by the Alberta New Home Warranty Program, ensuring lasting quality and peace of mind. Some photos are virtually staged. (id:42336)
Maxwell Challenge Realty
20715 24 Av Nw
Edmonton, Alberta
Step into sophisticated living with this Coventry home where 9’ ceilings create a spacious, inviting feel. The chef-inspired kitchen is a true highlight with quartz counters, tile backsplash, and a walkthrough pantry for effortless organization. At the rear, the Great Room and dining area offer a bright, welcoming retreat, perfect for relaxing or entertaining. A mudroom and half bath complete the main floor. Upstairs, the primary suite delivers luxury with a spa-like 5pc ensuite featuring dual sinks, a soaker tub, stand-up shower, and walk-in closet. Two additional bedrooms, a stylish main bath, bonus room, and upstairs laundry add comfort and practicality for everyday living. Built with Coventry’s signature craftsmanship and attention to detail, every home is protected by the Alberta New Home Warranty Program, giving you confidence and peace of mind for years to come. *Some photos virtually staged* (id:42336)
Maxwell Challenge Realty
#233 4404 122 St Nw
Edmonton, Alberta
BACK ON THE MARKET! SPACIOUS 2 BEDROOM CONDO STEPS FROM THE RIVER VALLEY & SKI HILL. THIS IMPRESSIVE 1250+ SQ.FT CONDO OFFERS TWO HUGE BEDROOMS, BEAUTIFUL HARDWOOD FLOORS AND RENOVATED BATHROOMS WITH STYLISH, MODERN FINISHES. THE SPACIOUS KITCHEN FEATURES A BRAND NEW FRIDGE & STOVE, WHILE THE LARGE ENTRYWAY SET THE TONE FOR THE OPEN, INVITING LAYOUT. THE PRIMARY BEDROOM IS A TRUE RETREAT WITH ITS OWN PRIVATE LIVING ROOM SPACE, PERFECT FOR RELAXING IN COMFORT & PRIVACY. A LARGE PRIVATE DECK OFFERS THE IDEAL SPOT FOR MORNING COFFEE OR EVENING GATHERINGS. JUST A SHORT WALK/DRIVE FROM THE RIVER VALLEY TRAILS AND SKI HILL, THIS HOME IS ALSO PERFECT FOR COLLEGE STUDENTS WHO WANT QUICK ACCESS TO CAMPUS AND AMENITIES, OR A YOUNG FAMILY LOOKING FOR SPACE, CONVENIENCE AND OUTDOOR ADVENTURE RIGHT AT THEIR DOORSTEP. (id:42336)
Royal LePage Noralta Real Estate


