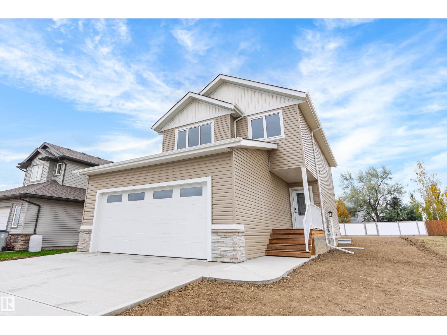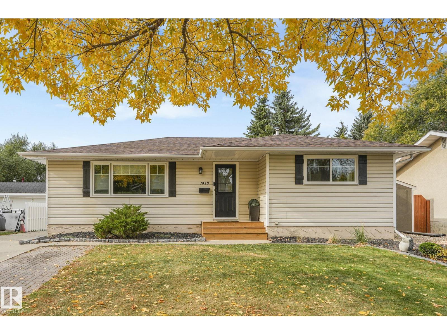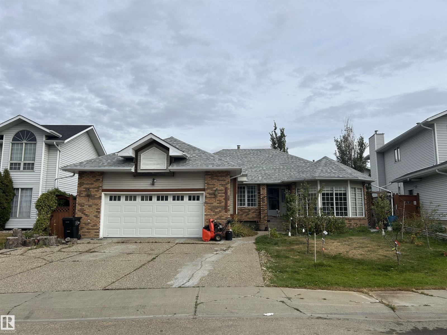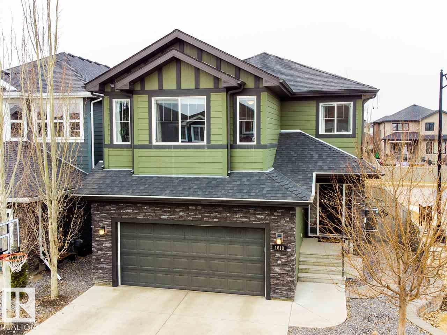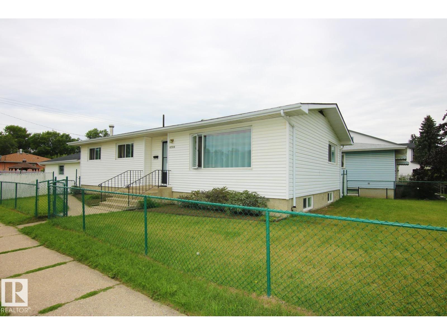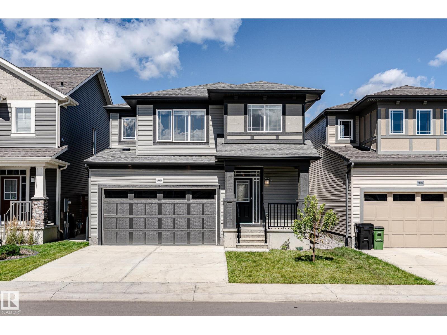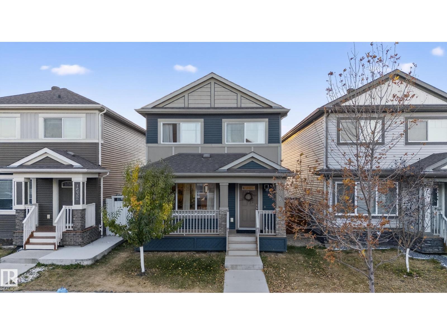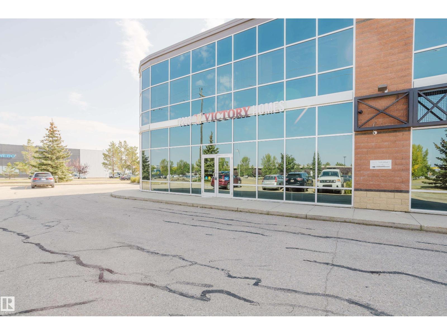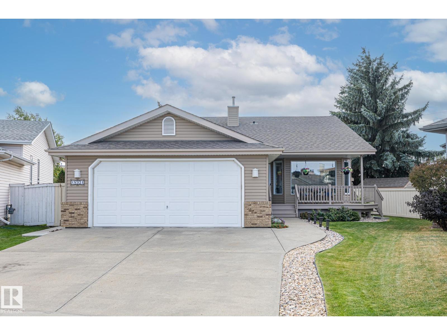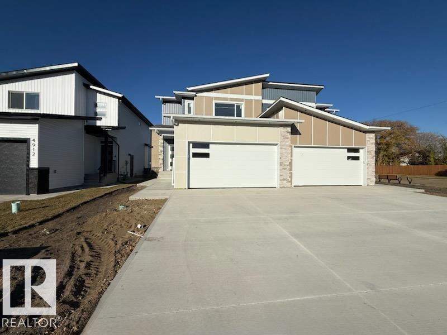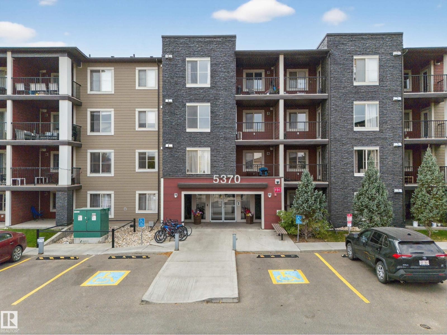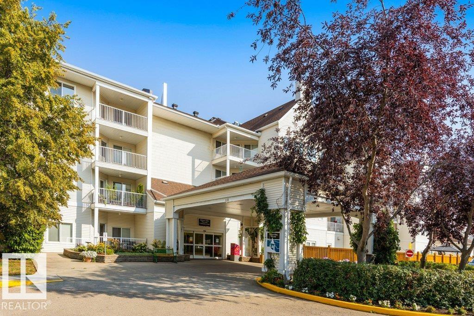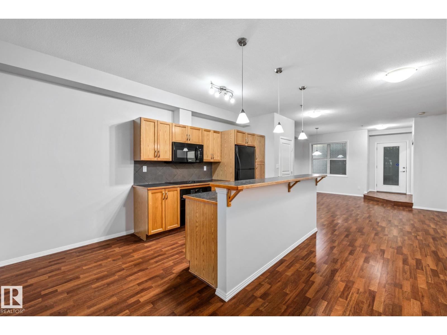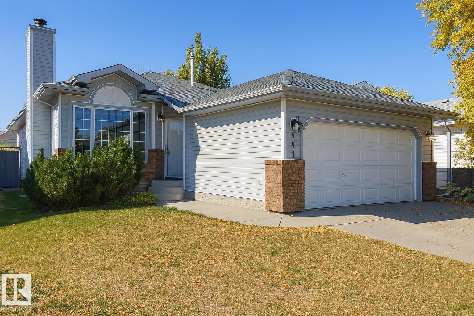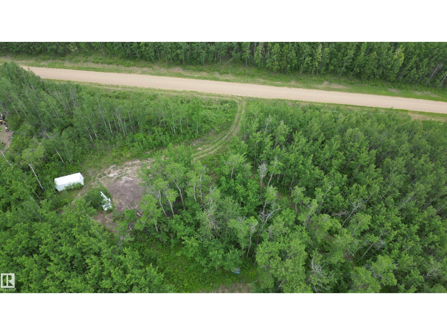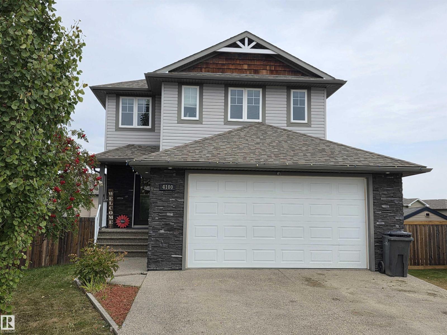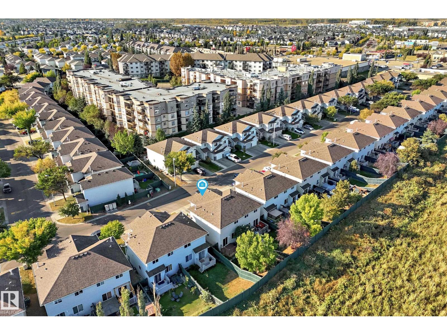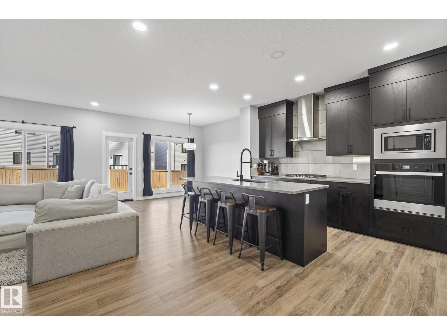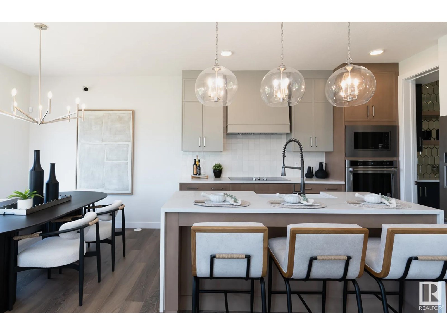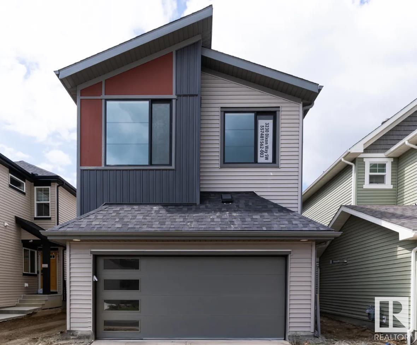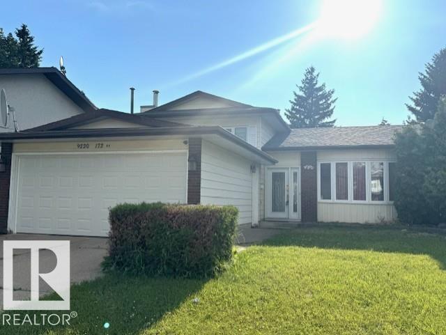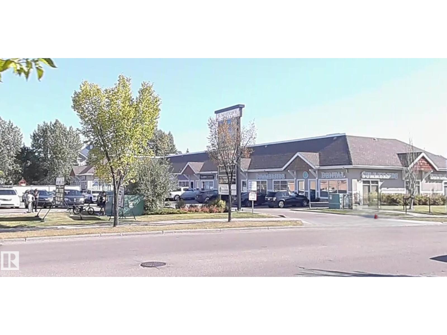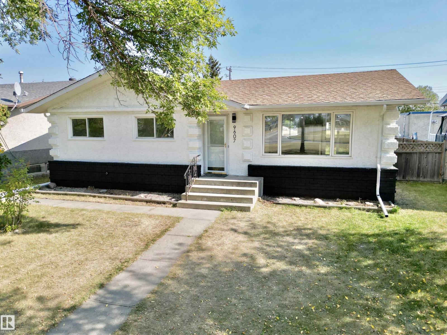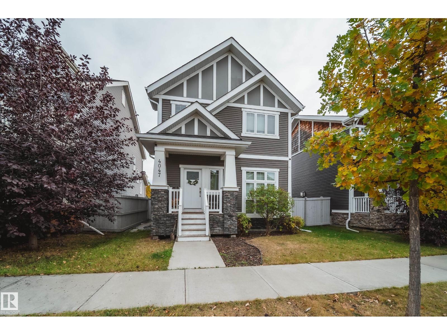5121 53a Av
Legal, Alberta
Welcome to this stunning new 2-storey home in Pepin's Point, Legal! Nestled on a large lot near parks and trails with alley access, this home offers privacy and nature. The bright, open-concept main floor features a modern kitchen with quartz counters, island, walk-in pantry, and premium appliances. The living room centers around a sleek tile fireplace. A half bath off the garage adds convenience. Upstairs: 3 spacious bedrooms, 4-piece bath, large laundry includes washer and dryer, in addition to a bonus room. The primary suite boasts a 5-piece ensuite and walk-in closet. The basement has a separate side entry and is roughed in for a future suite. Oversized garage includes high ceilings, floor drain, and heat rough-ins. Enjoy the rear deck, equipped with a natural gas hookup for BBQ. Interior upgrades: luxury vinyl plank, plush carpet, quartz, and custom MDF shelving. Built by Westbrook Developments, this home blends quality, comfort, and family living. Move in this fall! (id:42336)
RE/MAX Real Estate
1020 Mony Penny Cr
Sherwood Park, Alberta
Stunning Home in Westboro! This beautifully RENOVATED BUNGALOWS has a breathtaking OPEN-CONCEPT floor plan, where luxurious design elements shine throughout. The new chef’s kitchen features high-end appliances, a striking waterfall island, sleek countertops, and modern flooring. Indulge in the gorgeous SPA-LIKE bathrooms, designed for ultimate relaxation. There is a rustic yet modern, industrial element with the flooring and open beam that will impress. The basement contains a large open family room, an amazing laundry room with storage galore, and a large bedroom. There is also a very spacious Enjoy the convenience of a OVERSIZED double-car garage and a large, fully fenced backyard, perfect for entertaining or unwinding in privacy. Every detail has been carefully curated to create a home that is as stylish as it is functional! So many upgrades in this home it’s a must see! No expense was spared in any of the materials throughout the house, truly a MASTERPIECE. (id:42336)
Maxwell Progressive
15411 67a St Nw
Edmonton, Alberta
Over 3200 SqFt of living space ! Welcome to this spacious home on huge 6520 SqFt lot.This well maintained 5 bedroom,3 full bathroom features extensive amount of brick exterior and exposed aggregate driveway.Open floor plan,oak kitchen with plenty of cabinets with central island and breakfast bar,living room,sunken family with room warmed by a gas fireplace.The mainfloor is complited with 3bedrooms,master bedroom with walk-in closet and four piece ensuite.Fully finished basement with 2 bedrooms and full bathroom.Newer roof,boiler system and main level in-floor heating system.Located in a quiet cul-de-sac.Close to schools,shopping and transportation.Quick access to Edmonton ring road Anthony Henday Drive (id:42336)
RE/MAX Elite
1618 Wates Cl Sw
Edmonton, Alberta
WHAT A BEAUTY! With over 3300 sq ft of living space this 2 storey Dolce Vita home features an open layout, large windows throughout and is situated on a corner lot with no homes to back. The kitchen is a CHEF'S DREAM with an abundance of antique white cupboards, huge granite island, top-of-the-line stainless steel appliances and walk thru pantry. There's also a DEN/ OFFICE space on the main floor! The spacious master bedroom features a 3 way fireplace, custom vanity, dual sinks, walk in shower with bench, large walk in closet and a Teago Luxury Air Jet tub. The generous size bonus room has vaulted ceilings, large windows and a custom feature wall. The basement is fully finished with 1 bedroom, 4 pc bath and a wet bar. This home also features a 2 tier deck. Included with this home is air conditioning, Hunter Douglas window coverings, built in surround sound, and private access to the Upper Windermere Leisure Centre. (id:42336)
RE/MAX River City
4304 121 Av Nw
Edmonton, Alberta
Great Curb Appeal! Spacious Corner Lot, Huge Garage & Plenty of Parking! Welcome to this 1,219 sq. ft. fully finished bungalow! This home has seen many updates including windows, siding, soffits, fascia, shingles, furnace, hot water tank, stainless steel appliances, and a refreshed kitchen with updated cabinets. Offering 4 bedrooms plus a flex room that could be a 5th, 2 bathrooms, and a separate entrance for future suite potential-ideal for families or investors. The finished basement has a large rec room with a charming wood-burning fireplace. Outside features an extended double garage with space for up to 6 vehicles. The fully fenced and landscaped yard is split into two areas—ideal for dogs or tenants. This home is steps from Jubilee Park with its spray park, skating rinks, playground, and picnic areas. Also, close to shopping, public transportation, restaurants, the North Sask River Valley trails, and roadways including Yellowhead Trail and Anthony Henday. Pet & Smoke free! Don’t miss this one! (id:42336)
Tactic Realty
20618 19a Av Nw
Edmonton, Alberta
Welcome to your dream home in Stillwater! With 1720 sqft of well-designed living space, this extremely well-maintained home is a sanctuary for modern living. As you step inside, you’ll be greeted by a spacious open concept floor plan . The heart of this home is the well-designed kitchen, complete with quartz countertops, high cabinets to the ceiling, vinyl flooring and ample storage. Upstairs, you’ll find three bedrooms, laundry, and a bonus room. The master suite boasts a luxurious en-suite bathroom and a walk-in closet. This home is thoughtfully designed with modern conveniences in mind, featuring energy-efficient heating. This home is fully landscaped. Steps from parks, trails, schools, and a short drive to major freeways. (id:42336)
Maxwell Polaris
1536 22 St Nw Nw
Edmonton, Alberta
Beautiful home in the highly desired community of Laurel, Edmonton! Features a fully finished basement with a bedroom & ensuite, 3 bedrooms upstairs, and a Bonus room plus double detached garage. Ideally located just steps from schools, parks, and all amenities. A perfect family home in a prime location! offering a family-friendly atmosphere and easy access to shopping, parks, and transit. Don’t miss your chance to own this stunning property in a prime location! (id:42336)
Royal LePage Arteam Realty
7203 Roper Rd Nw
Edmonton, Alberta
Located on Roper Road, this professionally designed office space offers a functional layout ideal for a growing business. Originally two separate units, now seamlessly combined into one, the space features 11 private offices, a spacious reception area, a kitchen, and 2 bathrooms. The layout provides flexibility for a variety of professional or administrative uses. Situated in a convenient commercial corridor with easy access to major roadways and ample nearby amenities, this is a turnkey opportunity in a sought-after business location. (id:42336)
Sterling Real Estate
18931 89 Av Nw
Edmonton, Alberta
Style+Elegance welcomes you to this fully RENOVATED bungalow,situated on a gorgeous 10,000sqft lot,in a quiet cul-de-sac.The stunning design will leave you breathless!The main floor boasts a spacious dream kitchen w/stylish cabinets,high-end appliances,quartz,marblebacksplash,island,dining area+door to the south west yard.The living room has a vaulted ceiling,cozy gas fireplace+vinyl plank floors.The primary offers dreamy views of the beautiful backyard,a luxurious 4pc ensuite(w/jacuzzi tub)+walk-in closet.The main floor is complete w/a second bedroom,reno'd 4pc bath,laundry room+oversized heated DREAM garage(w/floor drain,oversized door,hot/cold water+man door).The basement has a spacious family room,2 bedrooms,reno'd 4pc bath+lots of storage.UPGRADES:New A/C,Furnace,Hot Water on Demand,Exterior Concrete,Carpet,Iron Railing,Lighting,Oversized Driveway,Gas Line..The list is endless!Enjoy the front veranda +manicured private yard w/deck,pergola,fire pit,shed+mature trees.Welcome to your DREAM HOME! (id:42336)
Maxwell Progressive
4908 49 Av
Gibbons, Alberta
BACKS ONTO A PARK! This new construction, attached 3-bedroom half duplex in Gibbons, AB offers a premium location that can't be beat. Your new home is the definition of contemporary living. The bright, open-concept main floor features a sleek, modern kitchen with quality finishes and a cozy gas fireplace in the living area. Upstairs, you'll find three spacious bedrooms. With Laundry and massive en suite bathroom for the master. The key feature is the incredible access: Step out onto your deck and directly into the community park, perfect for young children ! This provides the ultimate backyard amenity without the maintenance. The outdoor space offers a blank canvas for you to design and create your dream yard exactly how you want it. Completing the package is the convenience of an attached double garage and a basement ready for your personal development plans. Possible basement suite with rough-ins for future kitchen, laundry and bath! Completion within the next few weeks. More pictures to come (id:42336)
Royal LePage Premier Real Estate
#101 5370 Chappelle Rd Sw
Edmonton, Alberta
Live the Executive Lifestyle Where Style Meets Comfort. Step into elevated living with this stunning executive suite that blends modern elegance with everyday comfort. Boasting 2 spacious BEDROOM, 2 full BATHROOMS, and a versatile DEN perfect for your HOME OFFICE, reading nook, or guest room, this condo offers the space and flexibility you’ve been looking for. The bright, open-concept layout is tailor made for both relaxed living and effortless entertaining. At the heart of the home, a GOURMET KITCHEN shines with sleek quartz countertops, premium cabinetry, high-end appliances, and a stylish BREAKFAST BAR, perfect for morning coffee or evening cocktails. Unwind on your large private BALCONY, enjoy the convenience of IN-SUITE LAUNDRY, and experience the ease of secure UNDERGROUND PARKING, STORAGE and 1 OUTDOOR STALL, all part of the elevated lifestyle this suite provides. (id:42336)
Maxwell Polaris
#210 78 Mckenney Av
St. Albert, Alberta
This bright and spacious 1-bedroom + den condo with UNDERGROUND STALL with storage offers comfort, convenience & welcoming lifestyle. Soaring ceilings, laminate flooring, air conditioning & large windows fill the space with natural light. The open kitchen features classic oak cabinetry & plenty of storage, overlooking the living & dining areas that lead to a large balcony with a private, tree-lined view. The generous primary bedroom connects to a 2-pce ensuite with easy access, while the versatile den can serve as an office, guest room, TV space. In-suite laundry & storage add everyday practicality. This well-cared-for complex is more than just a building—it’s a community. Residents enjoy amenities like a social room, theatre, woodworking & craft shops, exercise room, coffee bar, hair salon, guest suites & even an on-site commercial kitchen for meal service. A dedicated manager & active social committee plan events, outings & activities to keep life engaging. Condo fees include all utilities. (id:42336)
RE/MAX Elite
#127 4831 104a St Nw
Edmonton, Alberta
Immaculate and freshly painted, this 1,052 sq ft condo with 10' ceilings in Empire Park is a must-see! The open-concept living and dining areas feature laminate flooring and oversized windows, creating a bright and airy atmosphere. The kitchen utilizes a large eat-at island and includes all appliances. Step outside to a spacious, private, south-facing patio that backs onto grass and trees—perfect for relaxing. The unit has two bedrooms, including a large primary suite plus walk-in closet and a three-piece ensuite with a walk-in shower. The second bedroom is ideal for a den or office. A four-piece main bath, in-suite laundry, and a storage locker add to the convenience. A rare titled tandem parking stall for two vehicles is included! Located in a prime spot, you'll enjoy a great walk score with easy access to grocery stores, shopping, the Italian Centre, and major commuter routes. Don't miss this opportunity for a fantastic home in a sought-after location! (id:42336)
Rimrock Real Estate
840 113a St Nw Nw
Edmonton, Alberta
This beautifully renovated single-family home offers 3 bedrooms and 2 full bathrooms, including a private ensuite and walk-in closet in the spacious primary bedroom. The updated kitchen features white cabinetry with sleek black hardware, white granite countertops, and modern lighting. Brand new vinyl plank flooring runs throughout the home, creating a clean and contemporary feel. Large windows bring in plenty of natural light, and the open layout flows seamlessly into the fenced backyard—perfect for relaxing or entertaining. A two-car garage and private driveway offer ample parking. Located on a quiet residential street with easy access to parks, schools, and shopping. This is a pet friendly home, dogs (large or small) and cats welcome Some images have been digitally enhanced (id:42336)
Myvic Real Estate
48 51109 Rr 201
Rural Beaver County, Alberta
Great opportunity for your new home! With over 3 acres of partially treed land, power and gas at the property line and an easy commute to Sherwood Park, Edmonton or Tofeild.. This lot could be just what you have been waiting for! (id:42336)
Now Real Estate Group
4100 41a Av
Drayton Valley, Alberta
Welcome to this stunning 4-bedroom, 4-bath home in the sought-after community of Meraw Estates. The open-concept main floor features a modern kitchen with stainless steel appliances, a convenient walk-through pantry, and a bright dining area that opens onto a massive deck complete with a natural gas BBQ hookup. Upstairs offers three large sized bedrooms, including a spacious primary suite, plus the convenience of upstairs laundry and a versatile flex room that would be perfect as an office. The fully finished walkout basement, warmed with in-floor heating, also includes a comfortable fourth bedroom, a full bath, and plenty of space to entertain family or guests. Added touches such as built-in ceiling storage in the double attached garage, a high-efficiency furnace, hot water tank, and whole-home A/C ensure comfort and practicality at every turn. With its premium features, functional layout, and exceptional location, this home is ready to impress. (id:42336)
RE/MAX Vision Realty
#34 2021 Grantham Co Nw
Edmonton, Alberta
Welcome to this charming duplex condo in Summerhill Lane, Edmonton! Offering 2 spacious bedrooms and 2.5 baths, this home is designed for comfort and convenience. The open main floor features a bright living area, functional kitchen, and dining space with easy access to the backyard. Upstairs, both bedrooms are generously sized, each with ample closet space. The developed basement adds extra living potential—perfect for a family room, office, or gym. A single attached garage provides secure parking and storage. Enjoy a private, fully fenced backyard—perfect for relaxing, gardening, or summer BBQs. Ideally located near schools, parks, shopping, and transit, this home combines low-maintenance living with the feel of a single-family property. A great opportunity for first-time buyers, downsizers, or investors! Photos have been virtually staged. (id:42336)
Century 21 Leading
9704 224 St Nw
Edmonton, Alberta
Income Generating Opportunity in Secord! Built in 2023, this almost new 2-Storey home offers over 2,000 SqFt of modern living space plus a carefully crafted TWO Bedroom Legal Suite completed by City Homes Master Builder. On the main level, the kitchen is noticeably upgraded with executive finishes & top-tier appliance package including commercial-sized fridge, gas range & built-in oven, along with full height custom cabinets, endless drawers, & extended walk-through pantry. The living & dining spaces are completely open, bright, & benefit from East to West sunlight. Upstairs, the massive primary suite is a true retreat with a luxurious 5pce ensuite equipped with large soaker tub, dual sinks, & glass shower, completed by a sizeable walk-in closet. Down the hall, find the upper laundry room, 4pce bath, spacious bonus room, & two ample bedrooms. The level of quality continues all throughout the legal suite- TWO great-sized bedrooms, full kitchen, living room, 4pce bath, & separate laundry, panel, & entry! (id:42336)
Century 21 Masters
2504 158 St Sw
Edmonton, Alberta
Welcome to The Eiffel – Where Modern Living Meets Timeless Style! This stunning 2,076 sq. ft. precision-built home is crafted for today’s lifestyle and tomorrow’s value. With 4 bedrooms, 3 full bathrooms, and a versatile side-entry, this home is perfect for multi-generational families, home-based businesses, or anyone seeking both space and flexibility. Step inside to discover a thoughtfully designed main floor bedroom and full bath, ideal for a home office, guest suite, or private workspace. The heart of the home is the breathtaking open-to-above great room, filling the space with natural light and creating an inviting, airy atmosphere.The chef-inspired kitchen seamlessly connects to the dining and living areas, making it a dream for entertaining. Upstairs, enjoy a spacious bonus room – perfect for movie nights or kids’ play space – and a serene primary retreat complete with a luxurious ensuite and walk-in closet. Photos are of a showhome (id:42336)
Century 21 Leading
3230 Dixon Wy Sw
Edmonton, Alberta
Step into The Eiffel, a stunning 2,076 sq. ft. home designed for modern living. With 4 bedrooms, 3 bathrooms, side entry, and a variety of functional spaces, this home blends style and versatility effortlessly. The main floor features a bedroom, perfect for a home office, playroom, or additional living space. The open-to-above design in the great room creates a bright, airy atmosphere, enhancing the home’s spacious feel. The kitchen flows seamlessly into the dining and living areas, making it ideal for entertaining. Upstairs, a spacious bonus room offers additional relaxation space, while the primary suite boasts a luxurious ensuite and walk-in closet. Two additional bedrooms and a full bathroom complete the second floor, providing comfort for the whole family. (id:42336)
Century 21 Leading
9220 172 St Nw
Edmonton, Alberta
WALK-OUT BASEMENT! SEPARATR ENTRANCE! This home situated in the desirable community of Summerlea w only steps to West Edm Mall. Main floor greets you with large living room & bright windows. Hardwood flooring throughout living & dining area. Kitchen has newer granite counter tops. Patio door to large & fully landscaped & fenced yard w Apple tree. Upper floor has 3 good-sized bedrooms/all w laminate floorings. Master bedroom w a 2pc en-suite. Lower lever offers family rm boasts cozy fireplace/a 3pc bathrm & storage rm. Basement c/w 2sd living rm offers laminate flooring/bedrm & laundry rm. Upgrades during years: painting/kitchen granite counter tops/bsmt laminate & bathrm floorings/C air conditioning/water softener/all windows/fridge/washer & dryer/patio door roll shutters/shingles(yr 2016)/BRAND NEW garage door/hot water tank/extensive use of brick for back yard. Carpet free home! Easy access to bus route/school/Henday/Whitemud & all amenities. Don't miss! (id:42336)
RE/MAX Elite
Unknown Address
,
This 2,114 SF barbershop is located on the main floor of a high-visibility plaza in South Edmonton, offering steady foot traffic and strong local demand. The main floor is fully built out as a modern barbershop. The second floor adds value with 5 private rooms—ideal for sublease to complementary businesses. The space is clean, well-maintained, and easy to operate, making it a great fit for an owner-operator or an investor looking for a turnkey business with growth potential. A secure lease is in place at competitive rates. Fixtures and equipment are included; inventory available separately. (id:42336)
RE/MAX Real Estate
9607 95 St
Fort Saskatchewan, Alberta
Step into this beautifully renovated 4 bedroom, 2 bathroom bungalow offering 1100 sq ft of open concept living. Every detail has been thoughtfully updated, creating a home that is both stylish and functional. Upstairs consists of 3 bedrooms, bathroom, with dual vanities, kitchen and living space.The basement offers a 4th bedroom, office and beautiful walk-in shower, with additional plumbing for potential wet bar or secondary suite. Enjoy the convenience of a large double detached garage with spacious backyard. Minutes from schools, parks, and all amenities. (id:42336)
Real Broker
4047 Morrison Wy Nw
Edmonton, Alberta
Welcome to this gorgeous WELL MAINTAINED 2-storey home in the vibrant community of Griesbach featuring an INCOME GENERATING 1-bedroom legal garage suite (potential mortgage helper of $1,200+/month)! Located on a LARGE LOT this home offers over 1,900 sqft of total living space, open concept floorpan, 4 bedrooms, 3.5 baths, A/C, and a double detached garage! The bright main floor showcases hardwood floors, an open-to-below design, and a chef’s kitchen with stainless steel appliances (gas stove), quartz counters, tile backsplash, and access to the deck and fenced large backyard. Upstairs offers 3 spacious bedrooms, including a beautiful primary suite with 3-pc ensuite and walk-in closet. The fully finished basement features a large rec room, bedroom, 2-pc bath and storage. Garage suite is self contained 1 bedroom, 1 bathroom, kitchen, living/dining room and laundry! Located in a family-friendly neighbourhood near schools, parks, shopping, and amenities—this is the perfect home and investment in one! (id:42336)
Maxwell Polaris


