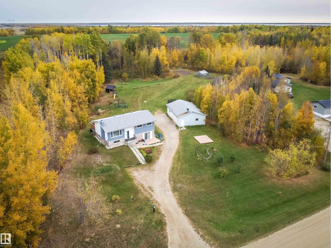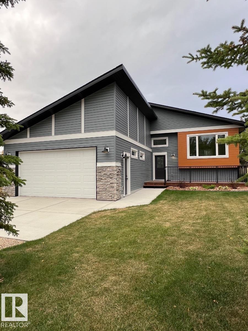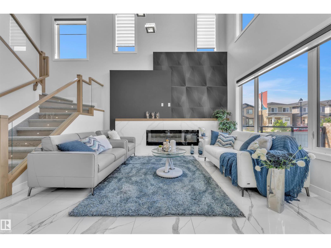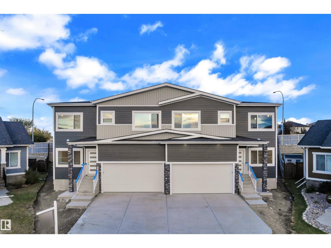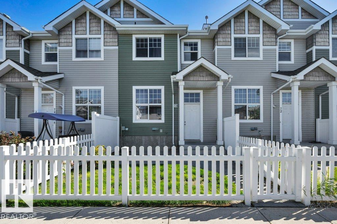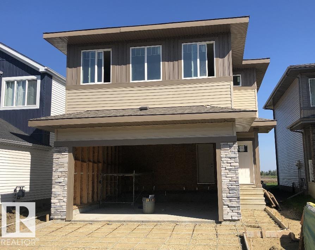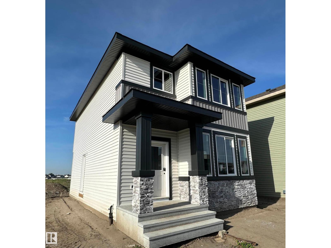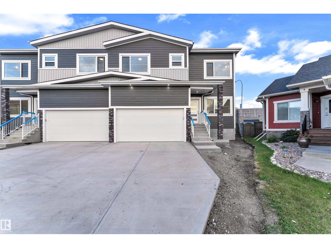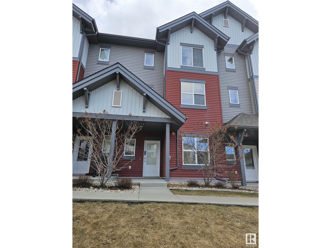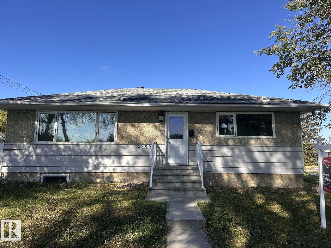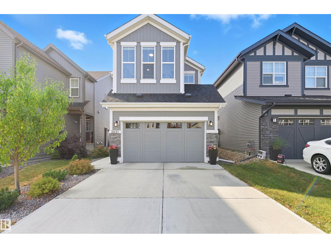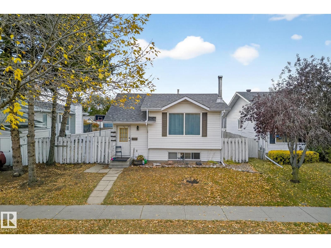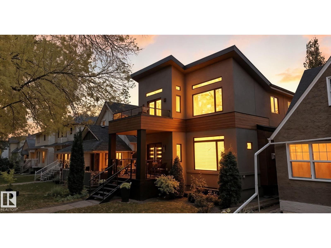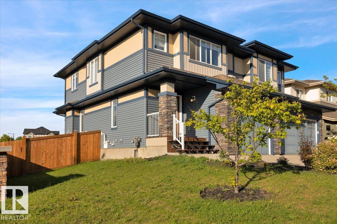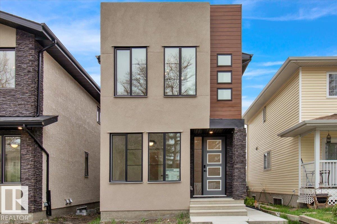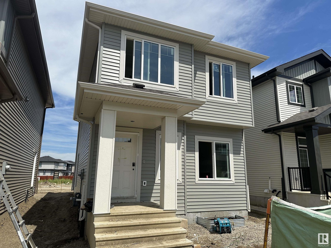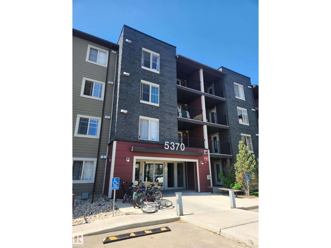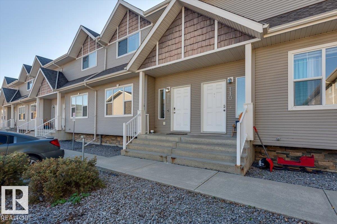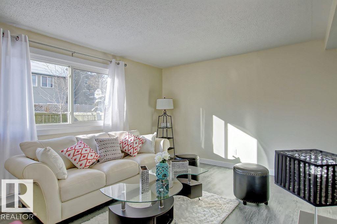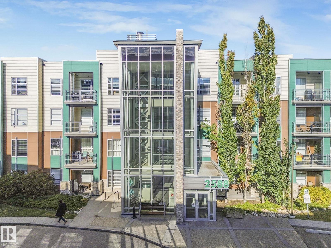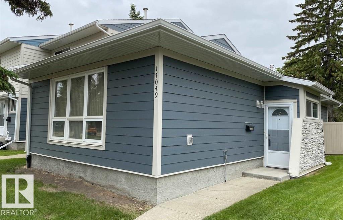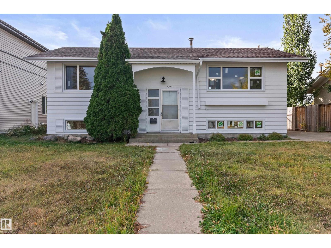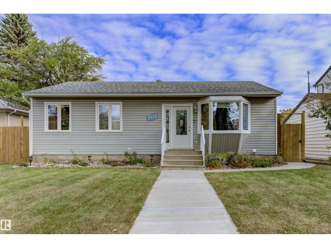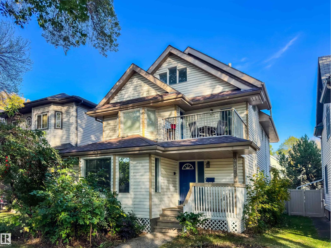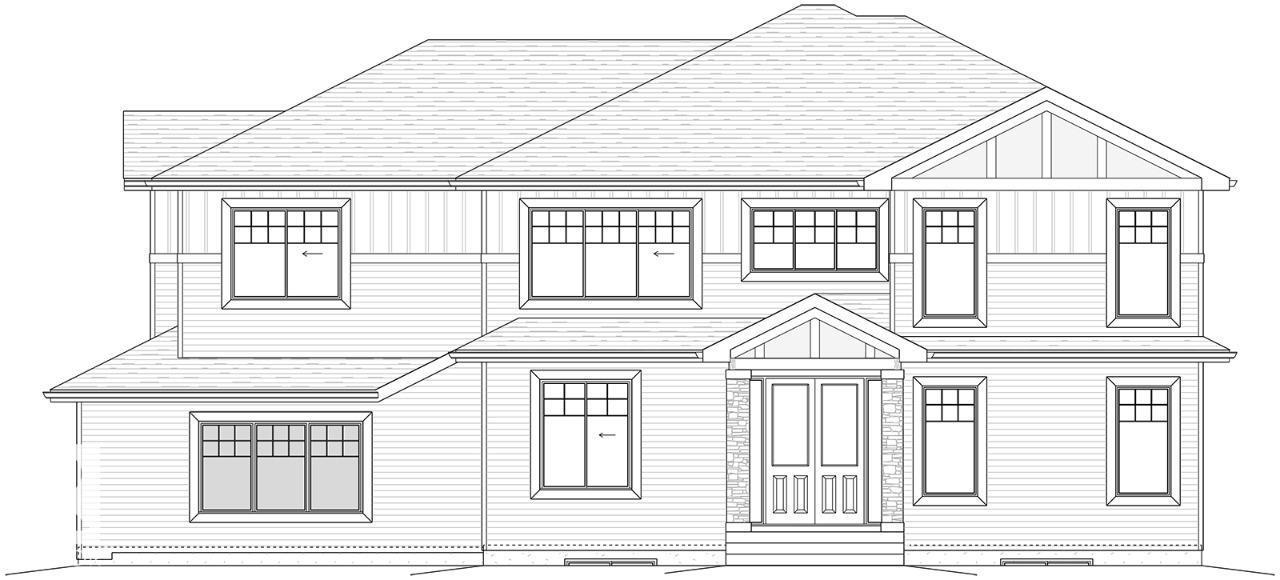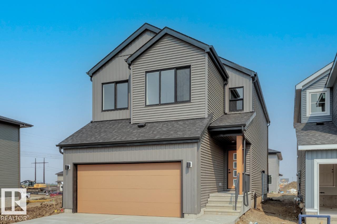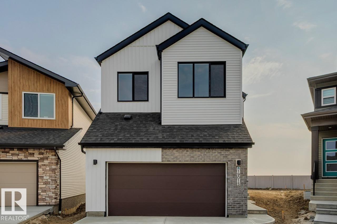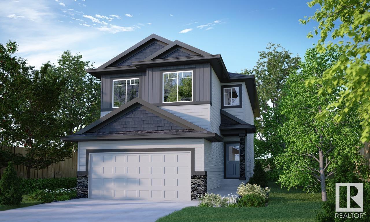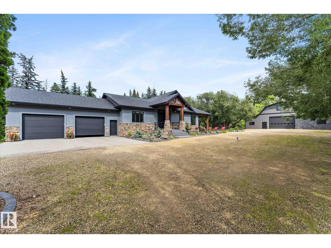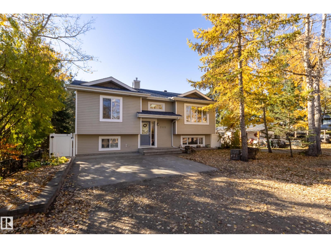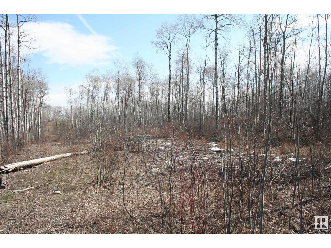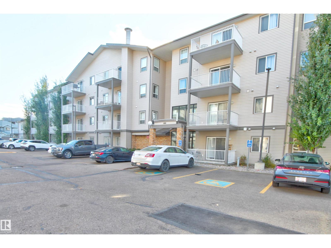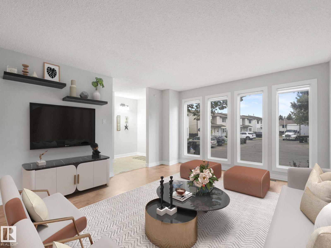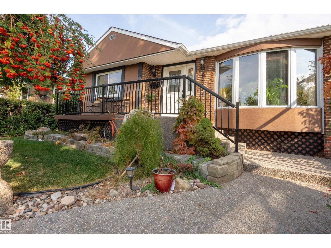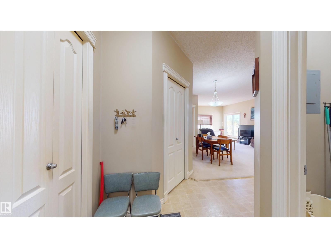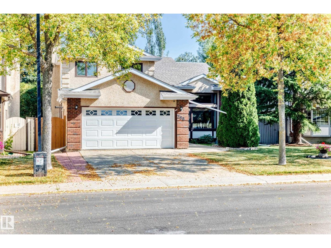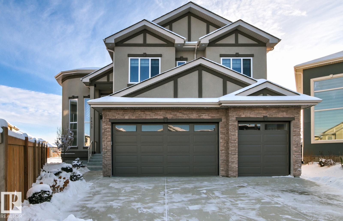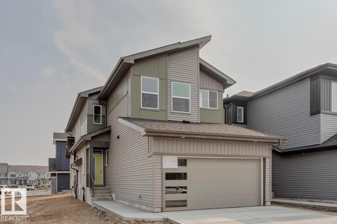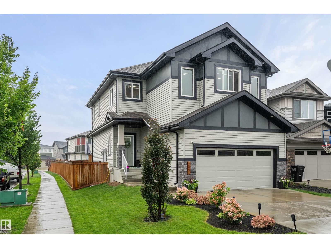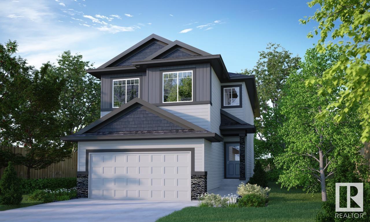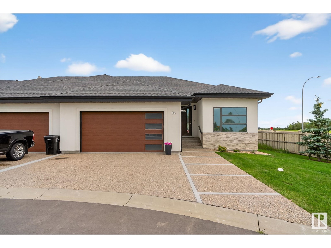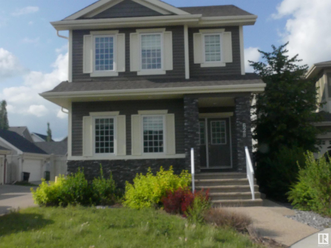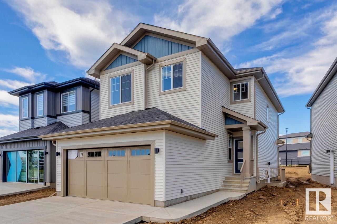#4 54227 Rge Road 41
Rural Lac Ste. Anne County, Alberta
Discover this remarkable acreage property featuring a spacious 2,148 sq ft bi-level home, set on nearly 4 acres of gently rolling land. The property is beautifully treed for privacy, with two garden areas, a greenhouse, and a peaceful creek running along the rear boundary. Inside, the main floor offers a warm and inviting living room with a wood-burning fireplace, a large country kitchen, 3 bedrooms, and 1.5 baths. The fully developed lower level provides a generous family room, 2 oversized bedrooms, a second kitchen, and an additional 1.5 baths—perfect for extended family or guests. Completing the property is a 40' x 28' detached garage, fully insulated, wired, and finished with sheathing. Ideally situated between Lac Ste. Anne and Wabamun Lake, this acreage is only 35–40 minutes from Spruce Grove, offering both privacy and convenience. (id:42336)
Century 21 Masters
102 1 St
Rural Lac Ste. Anne County, Alberta
Welcome to Yellowstone on the shores of LacSteAnne! Modern 1388 sq ft Bi-level home featuring 3 bedrooms, ensuite, main bathroom, laundry rm, large living/ dining area with views to a park green space. Gas fireplace and vinyl plank flooring with tiles complete a comfortable decor. A modern kitchen is featured with quartz countertops, Samsung appliances, open shelving, and custom Canadian made cabinets, home offers lots of closet and storage. Fully finished 9’ basement with two additional bedrooms or home office, gas fireplace with stone, completes the family room area for enjoyment. Relax on two beautiful decks with lake views and park reserve green space. A short walk to the lake piers and boat access make this a perfect family, retirement or recreational property for all the family. 5 ft black chain link fencing with privacy slats/gates & blinds/drapes being installed on main/basement. Property is fully landscaped, bring your boat, kayaks and paddleboards to start enjoying lake life at Yellowstone! (id:42336)
Honestdoor Inc
12606 44 St Nw
Edmonton, Alberta
This beautiful custom-built home has a triple car garage provides plenty of parking and storage space and a great layout designed for everyday living. Inside, the main floor features a spacious mudroom, a den or home office, and a full 3-piece bathroom. The living area is open to below giving it a bright and spacious feel, perfectly connected to the modern kitchen, complete with a spice kitchen and pantry. A cozy dining nook overlooks the backyard, ideal for family meals or entertaining. Upstairs, you’ll find a bonus room, a large primary bedroom with an indent ceiling, walk-in closet and a 5-piece ensuite. Plus two more bedrooms that share a full bathroom. The laundry room is also upstairs, making it super convenient. (id:42336)
Exp Realty
48 Hazelwood Ln
Spruce Grove, Alberta
Welcome to this beautifully upgraded half duplex on a large pie-shaped lot in the heart of Hilldowns. Offering over 1,730 sq. ft. of modern and functional living space, this home features an open-to-below living room, a stylish kitchen with center island, a spacious dining area, and a mudroom with access to the double attached garage. The main floor also includes a bedroom/den and a full bath, perfect for guests or multi-generational living.Upstairs, you’ll find 3 bedrooms, including a spacious primary suite with walk-in closet and private ensuite, plus a bonus room and convenient upper-floor laundry. Additional highlights include a separate side entrance and two large basement windows, ideal for future suite potential. Located close to schools, parks, trails, shopping, and the transit centre, with easy access to Highway 16A, this home is perfect for families, investors, or first-time buyers alike. (id:42336)
Maxwell Polaris
#73 5604 199 St Nw
Edmonton, Alberta
Beautifully updated 2-bedroom townhouse with double attached garage & balcony in the sought-after Mosaic Parkland complex! Recently upgraded with professional paint, new laminate flooring, baseboards, LED lighting, hood fan & hardware. The bright open floor plan features a spacious living room filled with natural light, and a modern kitchen with SS & black appliances, island, pantry & plenty of cabinet space. The dining area opens to a private balcony, plus a convenient 2-pc powder room completes the main floor. Upstairs, both bedrooms include walk-in closets & 4-pc ensuites. The unspoiled basement with washer & dryer offers great potential for future development. Enjoy direct garage access & a fenced front yard with patio. Close to parks, schools, shopping & all amenities—move in & enjoy! (id:42336)
RE/MAX Excellence
20 Eton Li
Spruce Grove, Alberta
5 Things to Love About This Home: 1) Spacious Main Floor – Enjoy open-concept living with a bright layout, perfect for gatherings. 2) Stylish Kitchen – Featuring a corner pantry, large island with breakfast bar, and ample storage. 3) Relaxing Retreat – The primary suite boasts a walk-in closet and a spa-inspired 5pc ensuite with dual sinks, soaker tub, and stand-up shower. 4) Smart Design – Upper level includes a bonus room, laundry, and two additional bedrooms for comfort and convenience. 5) Future Potential – A separate side entrance leads to the unfinished basement, offering endless opportunities for customization. *Photos are representative* IMMEDIATE POSSESSION! (id:42336)
RE/MAX Excellence
3 Emerson Ld
Spruce Grove, Alberta
5 Things to Love About This Home: 1) Modern Design – This gorgeous new 2-storey build offers a stylish open-concept main floor with abundant natural light. 2) Chef’s Kitchen – A spacious island with a breakfast bar, ample storage, and a walkthrough pantry that flows into the mudroom with direct garage access. 3) Comfortable Living – Relax in the inviting living room with an electric fireplace, perfect for cozy evenings. 4) Smart Upper Level – A large bonus room, convenient laundry with folding counter, two bedrooms, and a 4pc bath. 5) Dream Primary Suite – Retreat to your generous primary bedroom featuring two walk-in closets and a spa-inspired 5pc ensuite with dual sinks, soaker tub, and stand-up shower. *Photos are representative* IMMEDIATE POSSESSION! (id:42336)
RE/MAX Excellence
25 Ficus Wy
Fort Saskatchewan, Alberta
5 Things to Love About This Home: 1) Bright & Open Main Floor – Enjoy seamless flow between the living, dining, and kitchen areas with an electric fireplace for cozy evenings. 2) Chef-Inspired Kitchen – Featuring a breakfast bar, ample cabinetry, and thoughtful storage solutions that make daily living effortless. 3) Smart Layout – Mudroom at the back entry, main floor powder room, and upper-level laundry for everyday convenience. 4) Room for Everyone – Over 1400 sqft with 3 bedrooms one of which is a spacious primary with walk-in closet and private 4pc ensuite. 5) Ideal Location & Extras – Back lane access, separate side entrance, and steps to parks, playgrounds, schools, and amenities. *Photos are representative* IMMEDIATE POSSESSION! (id:42336)
RE/MAX Excellence
50 Hazelwood Ln
Spruce Grove, Alberta
Welcome to this beautifully upgraded half duplex sitting on a huge Pie shaped Lot offering almost 1730 sq. ft. of modern, functional living space in the heart of Hilldowns. The open-concept main floor boasts an open-to-below living room, stylish kitchen with island, spacious dining area and mudroom off the double attached garage. Main floor is completed by BEDROOM/Den and FULL BATH. Upstairs features 3 bedrooms, including a spacious primary suite with walk-in closet and private ensuite, plus a bonus room and convenient upstairs laundry. This home also includes a separate side entrance and two large basement windows — making it ideal for future basement development or a potential suite. Located near schools, transit centre trails, parks, and shopping, with quick access to Hwy 16A, this is a perfect opportunity for families, investors, or first-time buyers. (id:42336)
Maxwell Polaris
#56 655 Watt Bv Sw
Edmonton, Alberta
Located in Walker with an easy walk to the lake this townhouse offers 3 bdrms, 3 bathrooms & a nice open floorplan with 9ft ceilings. The kitchen features granite countertops with decorative tile backsplash & a pantry plus stainless steel appliances. The quality cabinets are soft close & the large island is great for eating & food prep. The dining area is spacious & overlooks the living room that leads to a outside deck with gas hookup that provides a nice view of the green space in the front of the complex. The 3 bedrooms are on the top floor and the primary features a 4pc ensuite & his and hers closets. Finishing off the upper floor is another 4pc bathroom & the convenient laundry stackable washer & dryer. On the main floor level you have a flex room that could be a den or a tv/music/crafts or hobby room. The double garage is a nice size & has a floor drain. The complex has a social clubhouse for all condo owners to use that also provide a gym/exercise room. Excellent locations close to all amenities. (id:42336)
Exp Realty
7504 77 Av Nw
Edmonton, Alberta
Charming bungalow in desirable King Edward Park! This main floor unit offers 4 spacious bedrooms, 2 full bath, and a bright, functional layout. Enjoy the comfort of a well-maintained home with updated flooring and fresh paint. The kitchen features ample cabinetry and overlooks the sunny backyard. Tenants will have exclusive access to the oversized double detached garage. Located on a quiet street with easy access to Whyte Ave, Bonnie Doon Mall, Mill Creek Ravine, and the University of Alberta. Close to public transit, schools, parks, cafes, and more! Available immediately (id:42336)
Kairali Realty Inc.
2631 Donaghey Cr Sw
Edmonton, Alberta
Beautiful Jayman Built 1738 Sw Ft 2-storey home with a LEGAL Secondary Suite in the Basement with side entry access! Not only is this home stunning, it's smart, and highly energy efficient which means it will cost you less money to operate monthly, and if you're renting out the basement that outs more profit in your pocket! Just a short walk to great new schools, parks, and walking paths, and a sunny southwest backyard exposure to enjoy! The main floor is impressive with a large chefs kitchen, tall ceilings, and large windows to enjoy looking out to the rear deck and backyard! Upstairs you have 3 spacious bedrooms plus laundry room, with a central bonus room separating the primary suite with large walk in, and massive spa like ensuite! The 1 bedroom, 1 bath basement suite has its own furnace and laundry, 2 windows, tall ceilings, and a luxurious kitchen, all access via private side entry! Fully fenced with rear deck, upgraded window covering package, tankless hot water, and immaculately cared for home! (id:42336)
RE/MAX Elite
107 Millgrove Dr
Spruce Grove, Alberta
Welcome to 107 Millgrove Dr in Spruce Grove! This cozy, well-maintained bi-level home features 4 bedrooms and 2 full bathrooms. The bright main floor offers a spacious living room with a large picture window, a dining area, and a functional kitchen overlooking the backyard, along with three comfortable bedrooms and a full bathroom. Recent upgrades include new shingles on both the house and garage (2023) and a new furnace (2023), offering added peace of mind and improved efficiency. Through the mudroom and into the lower level, you’ll find a large rec room with a wood-burning fireplace, an additional bedroom, and another full bathroom. The large fenced backyard features mature trees, a patio area, and a double detached garage with alley access. Conveniently located close to schools, parks, and walking trails, this home combines comfort, character, and a great location—ready for you to move in and make it your own! (id:42336)
Maxwell Challenge Realty
11121 81 Av Nw
Edmonton, Alberta
CUSTOM BUILT home with Legal 2-Bedroom Suite in the Heart of Garneau! Just ONE BLOCK from the University of Alberta, Whyte Avenue. Thoughtfully designed and meticulously finished, this home features Central A/C, Eco-Shield Argon windows, and an open-concept main floor filled with high-end custom finishes. showstopper kitchen with Bosch appliances, a waterfall quartz island and backsplash, and a walkthrough pantry with coffee bar. Upstairs, you'll find three bedrooms plus a vaulted den, including a luxurious primary suite with private second-floor balcony overlooking a beautiful, mature tree-lined street. The fully legal 2-bdrm BASEMENT SUITE features a PRIVATE ENTRANCE, its own laundry, and a full kitchen—ideal for rental income or multi-generational living. Additional highlights include a custom-built aluminum front porch, double detached garage, and a south-facing, professionally landscaped, low-maintenance yard. (id:42336)
RE/MAX Elite
#412 18126 77 St Nw
Edmonton, Alberta
OUTSTANDING VALUE FOR THIS TOP FLOOR CONDO! Located in popular, Vita Estates in Crystallina. Close to many great amenities and within easy access to the Anthony Henday. This beautiful unit has been meticulously maintained by its original owner. It features an open and bright layout with a spacious living room and a modern kitchen. Rich cabinetry and gorgeous Granite countertops, stainless steel appliances plus a generous dining area. There are 2 bedrooms and 2 bathrooms, an office area and convenient in-suite laundry. Beautiful 3 piece ensuite in the Primary Bedroom. Newer laminate flooring (2020), new refrigerator (2024), and new light fixtures (2025). Lovely balcony to enjoy! One TILTED underground parking stall and storage cage. Professionally managed complex with reasonable monthly condo fees of $408 that include heat and water. A great first home or investment property! See it today! Visit REALTOR® website for more information. (id:42336)
RE/MAX Elite
3704 Weidle Cr Sw
Edmonton, Alberta
Welcome to this charming BACKING TO PARK HALF DUPLEX in the sought-after community of Walker! With 1323 sq. ft. above grade, this property offers 3 bedrooms, 2.5 baths, and a bright, open-concept main floor featuring quartz countertops, a modern kitchen, and a cozy living room. Upstairs, the spacious primary suite includes a walk-in closet and ensuite, complemented by two additional bedrooms and a full bath. Enjoy outdoor living on the large deck overlooking a massive, fully landscaped and fenced backyard that backs onto a park. Situated on a desirable corner lot, this home combines privacy and convenience. Fantastic location with quick access to the airport, South Common shopping, schools, playgrounds, major highways, and public transportation—perfect for families and commuters alike! (id:42336)
RE/MAX Excellence
11126 132 St Nw
Edmonton, Alberta
This beautifully built, move-in-ready 5-bedroom, 4-bath home offers the perfect blend of style, space, and flexibility. Designed with an open-concept main floor that includes a full bath and a versatile office/bedroom—ideal for guests or multi-generational living. The chef’s kitchen features stainless steel appliances, quartz countertops, a large island, and custom cabinetry, flowing seamlessly into the bright living and dining areas. Enjoy upscale finishes throughout: luxury vinyl plank flooring, elegant tile work, an electric fireplace, LED lighting, sleek black hardware, and more. Upstairs offers generous bedrooms, while the legal side entrance to the fully finished basement provides incredible potential for a future suite or rental income. A private backyard and double detached garage complete the package. All this in a prime Inglewood location—just minutes from downtown, the river valley, schools, parks, shopping & major routes. A smart investment in a high-demand, central location. (id:42336)
RE/MAX Excellence
10 Hunter Pl
Spruce Grove, Alberta
5 Things to Love About This Home: 1) Stylish & Spacious – This brand new 2-storey home features a bright open-concept layout with a cozy electric fireplace anchoring the living area. 2) Modern Kitchen – Enjoy cooking and entertaining with a large island, breakfast bar seating, and seamless flow into the dining space. 3) Thoughtful Upstairs Layout – The upper level includes a bonus room, 4pc bath with linen storage, and convenient upstairs laundry. 4) Private Primary Suite – Retreat to the spacious primary bedroom with walk-in closet and spa-like 5pc ensuite including double sinks. 5) Smart Features – A separate side entrance offers future suite potential, and the back lane adds extra flexibility. IMMEDIATE POSSESSION! *Photos are representative* (id:42336)
RE/MAX Excellence
#309 5370 Chappelle Rd Sw
Edmonton, Alberta
Civil Enforcement Sale being sold Sight Unseen, Where-Is, As-Is. The subject property is purported to be in good condition with 2 bedroom + Den (could be used as 3rd bedroom as has a sprinkler), 2 bathrooms, underground parking stall. Previous rental income of $1525/mth which included use of the titled underground parking stall. All information and measurements have been obtained from the Tax Assessment, old MLS, a recent Appraisal and/or assumed, and could not be confirmed. The measurements represented do not imply they are in accordance with the Residential Measurement Standard in Alberta. There is NO ACCESS to the property, drive-by’s only and please respect the Owner's situation. (id:42336)
RE/MAX River City
#111 50 Lucky Pl
Sylvan Lake, Alberta
Welcome to this stylish and spacious 1,420 sq. ft. 3-bedroom townhome located in the heart of beautiful Sylvan Lake. This well-maintained, move-in-ready home features a bright and open main floor with a modern kitchen, freshly updated tile grout, stainless steel appliances, including a brand-new stove and fridge, and plenty of space for cooking and entertaining. Upstairs offers three generous bedrooms, perfect for families, a home office, or guest use. Enjoy year-round comfort with central air conditioning installed in 2023 and a furnace replaced just five years ago. Outside, you'll find a fully fenced, south-facing backyard with a private deck—ideal for sunny afternoons and outdoor dining. Additional highlights include two parking stalls, new blinds, and quick possession available. Located close to schools, parks, shopping, and just minutes from the lake and beach, this property is an excellent opportunity for first-time buyers, downsizers, or investors alike. (id:42336)
More Real Estate
692 Abbottsfield Rd Nw
Edmonton, Alberta
Renovated in 2021, charming 3 bedroom 1.5 bathroom townhouse. Finished basement for office / play area. Sunny fenced back yard with deck. Fresh and modern look, with lots of light. Stainless steel kitchen appliances. Close to Rundle Park, Anthony Henday Drive, schools and shopping. Upgrades include: 2 newer bathrooms, newer kitchen, luxury vinyl plank floors, 5 newer appliances, newer hot water tank and furnace. Doors, baseboards, trim, locks, and handles also replaced 2021. LED lighting. Low condo fees. Covered parking stall next to unit. Visitor parking available. Small dog welcome in this pet-friendly condominium complex! This move-in ready home is a must see! Current photos as well as photos from 2021 included to show property appearance with different furniture / styling. (id:42336)
Maxwell Polaris
#201 2588 Anderson Wy Sw
Edmonton, Alberta
Welcome to Ion in Ambleside, where sophisticated design meets a vibrant, connected lifestyle. This stunning, 803 sqft south-facing suite is a sanctuary bathed in natural light. An open-concept living space with upgraded laminate flooring flows seamlessly into a chef-inspired kitchen. Here, modern white cabinetry and sleek stainless steel appliances create a perfect backdrop for entertaining. Step out onto your private balcony to savour serene and picturesque lake views. Two spacious bedrooms offer tranquil retreats, sharing access to a luxurious spa-like bathroom complete with a deep soaker tub and a separate glass shower. This home is curated for effortless living, featuring in-suite laundry, a dedicated work-from-home nook, and heated underground parking with a private storage unit. Ion further elevates your experience with exclusive amenities including a fitness centre, theatre room, rental guest suite, and an outdoor BBQ gazebo. Boutique shopping and chic dining are mere steps from your door. (id:42336)
Lux Real Estate Inc
17049 100 St Nw
Edmonton, Alberta
3 bedroom end unit, 1000 Sq ft bungalow style townhome in well maintained complex of Country Roads in a amazing castle downs location. large living room and basement is partially finished with 2 rooms upgraded exterior on complex unit new carpet, paint and has upgraded furnace. (id:42336)
RE/MAX River City
7203 93 Av Nw
Edmonton, Alberta
Fall in love with this beautifully renewed Ottewell bi-level -- classic curb appeal, fresh stucco, new windows, stylish lighting, & an oversized single garage. Inside, natural light pours across wide-plank floors into an airy, open great room. The entertainer’s kitchen showcases quartz counters, full-height cabinetry, tile backsplash, stainless steel appliances, & a generous island. Two restful main-floor bedrooms pair with a spa-inspired baths. Downstairs, a fully finished lower level adds a welcoming family lounge, guest bedroom, full bath, laundry, & abundant storage. Professionally staged & move-in ready, with thoughtful updates that elevate daily living & weekend hosting alike. Minutes to top schools, parks, Capilano Mall, Whyte Ave & downtown—plus quick Anthony Henday & Yellowhead access for easy commuting. This is the turnkey, design-forward home you’ve been waiting for in a beloved, established community. Enjoy a sunny, landscaped yard with a patio and room to garden or play year-round!!! (id:42336)
RE/MAX Excellence
9115 79 St Nw
Edmonton, Alberta
Welcome to this beautifully upgraded home in the sought-after community of Holyrood. Located just minutes from the river valley, downtown, and top-rated schools, offering the perfect blend of community, convenience, and charm. | Pride of ownership is evident in continued high-value upgrades! | Upstairs offers a bright, open-concept kitchen, living, and dining areas - creating a welcoming space perfect for family and friends. Massive primary suite with private bathroom, 2 more spacious bedrooms, and 1 bath complete the main floor, providing comfort and functionality for everyday living. The fully renovated lower level boasts an in-law suite with a modern kitchen, 2 beds, 1 bath, egress windows, a cozy living room, and roughed-in laundry. Ideal for extended family, guests, or added flexibility. Step outside to a massive, landscaped yard designed for relaxation and entertaining with new concrete work, deck, privacy fencing, and two patio areas - your own private retreat in the city! (id:42336)
Exp Realty
9527 100a St Nw
Edmonton, Alberta
SPACIOUS ROSSDALE 2.5 STOREY ON A TREE-LINED STREET! A unique opportunity, over 2,500 sqft 3 bed, 2.5 bath home nestled a quiet street with a beautiful tree canopy, just steps to the ravine, trails, and playground. Carefully maintained and a perfect floor plan with all huge rooms. The open main floor has a sunlit living room with bay window and gas fireplace, a dining room for entertaining, and a bright kitchen with Kitchen Craft cabinets, a massive walk-in pantry (fits a freezer!), generous eating nook, and morning light through the abundant windows. Upstairs, the primary suite features a walk-in closet and ensuite, while a versatile den/3rd bedroom opens to a sunny balcony. The top-floor loft is an airy retreat filled with natural light. High efficient furnace 2019, hot water tank 2016 and ALL COPPER / PVC PLUMBING (no poly-B)! With an unfinished basement, double garage, and unbeatable location minutes to downtown, this is a rare chance to live in sought-after Rossdale. Welcome home! (id:42336)
RE/MAX Real Estate
904 19 Av Nw
Edmonton, Alberta
This stunning custom executive home features a Craftsman elevation and a rare triple-car garage, perfect for growing families. The thoughtfully designed floor plan offers 5 bedrooms, including a main-floor bedroom with full bath—ideal for guests . The spacious kitchen includes a massive island with flush eating bar, a dedicated spice kitchen, and flows into a dramatic great room with a 60” electric fireplace and soaring ceilings. Double front doors lead to a large foyer, while a separate side entrance and 9' basement ceilings provide future development potential. Upstairs you'll find 4 bedrooms and 3 bathrooms, including 2 ensuites—perfect for privacy and convenience. This home is loaded with luxury and function in every detail. This home is the perfect blend of elegance and practicality! Photos are representative. (id:42336)
Bode
2819 191 St Nw Nw
Edmonton, Alberta
The Alexandria model by Parkwood Master Builder is a masterpiece of modern design, offering a seamless blend of luxury and functionality. From the moment you step inside, you're greeted by a stunning interior featuring cabinet-to-ceiling quartz finishes, providing a sleek and polished look throughout. An electric fireplace adds warmth and sophistication, complemented by expansive large windows that flood the home with natural light. This spacious residence boasts 5 bedrooms and 4 washrooms, ensuring comfort and privacy for every member of the family. The home also includes a spice kitchen, perfect for culinary enthusiasts, and a convenient side entrance to the basement, offering additional flexibility for future use. The 19.5x22 garage is thoughtfully designed with a drain system. Elegant railings enhance the aesthetic appeal, while every detail reflects meticulous craftsmanship. Photos are representative. (id:42336)
Bode
2811 188 St Nw Nw
Edmonton, Alberta
Your best life beings with a home that inspires you. Welcome to the Victoria built by the renowned Parkwood Homes. This home is loaded with value with high-end design, a family focused layout, and premium designer finishes coming together, sitting on a quiet walkout lot backing onto the pond in the sought after Uplands at Riverview. Gorgeous views of the pond from the living room, included deck, and your primary ensuite. The main floor also includes a den, spice kitchen, and mudroom. On the upper level you have the primary bedroom with a 5 piece spa like ensuite, and large walk-in closet with MDF shelving. Bedroom 2 features a unique attached ensuite for a growing family/privacy, and the last 2 bedrooms share an additional common bathroom! Accompanied with a bonus room on the upper level and linen closet with a walk in laundry room. This brand new home delivers style, flexibility, and comfort for modern living. (id:42336)
Bode
19015 20 Av Nw
Edmonton, Alberta
Discover this stunning farmhouse-style home featuring an open-to-below great room with large windows that flood the space with natural light. The main floor includes a convenient bedroom, a 3-piece bathroom with a standing shower, and a mudroom. The modern kitchen boasts quartz counters, cabinets to the ceiling, a walkthrough pantry, undermount sinks, and an electric fireplace in the living area. MDF shelving is thoughtfully placed throughout, adding functionality and style. Enjoy the spacious 21x22 double garage, textured ceilings, and a private side entrance. This beautifully designed home is the perfect blend of elegance and practicality! (id:42336)
Bode
923 18 Av Nw
Edmonton, Alberta
This beautifully crafted Heritage elevation home offers timeless curb appeal and thoughtful design throughout. A separate side entrance to the basement adds flexibility for future development potential. Ideal for guests, the main floor includes a fifth bedroom and a full bathroom. The chef-inspired kitchen features a substantial island with a flush eating bar, a standard spice kitchen, and a generous dining nook perfect for family gatherings. The open-concept great room is anchored by a stunning 60 electric fireplace, creating a warm and inviting space. Upstairs, the luxurious primary bedroom boasts a spa-like 5-piece ensuite with a freestanding soaker tub. Bedroom #2 includes its own walk-through closet and ensuite, offering added privacy and convenience. Designed for both elegance and functionality, this home is perfect for growing families who appreciate space, comfort, and style. Photos are representative. (id:42336)
Bode
231 75 St Sw
Edmonton, Alberta
This remarkable 3-acre property in Ellerslie, began as a thriving tree farm 50+ years ago. In 2014, a visionary created Ellie - a one-of-a-kind custom executive bungalow showcasing unparalleled construction quality with commercial-grade luxury materials throughout. The crown jewel: A massive 64'x64' executive workshop (4,096 sq ft) featuring additional living space above - perfect for running your profitable business from home! Whether manufacturing, woodworking, or office space, this facility rivals commercial properties and other Estates. The luxurious 2,071 sq ft home boasts 3 zone heating/cooling, built-in garage systems (pressure washer, air compressor, vacuum), dual water sources (cistern for house, well for property), state-of-the-art septic treatment plant, secure RV/trailer storage and parking, and complete fencing. Low-maintenance landscaping with exposed aggregate concrete completes this city retreat. Ellie is special and one of the best kept secrets in Edmontons Luxury real estate market. (id:42336)
Real Broker
#205 22106 S Cooking Lake Rd Nw
Rural Strathcona County, Alberta
Welcome HOME to this beautifully maintained bi-level in the heart of Cooking Lake! This inviting 4-bedroom blends comfort and style with a bright open-concept layout, vaulted ceilings, and a cozy gas fireplace. The kitchen features stunning upgraded granite counters, a large island, and upgraded flooring—perfect for gatherings or everyday living. Enjoy your gazebo-covered deck! An ideal spot for morning coffee or relaxing with friends and family. The main floor offers two spacious bedrooms (primary with a private 2-pc ensuite) plus a full 4-pc bath. The fully finished lower level features in-floor heating, a generous family room, two more bedrooms, another 4-pc bath, and flexible space for guests or hobbies. Outside, you’ll find a landscaped yard with mature trees, RV parking, a 24x26 garage, and room for all your toys! Plus - The shingles on the roof were recently replaced! Located just 15 minutes from Sherwood Park with quick access to Hwy 14, 21, and Anthony Henday! (id:42336)
Real Broker
Township Road 553b Rrd 34a
Rural Lac Ste. Anne County, Alberta
Escape is at hand! Less than one hour from Edmonton, this nicely treed and rolling 6 acre piece is not only affordable, but also very close to Lac St Anne and Alberta Beach, Gunn and Onoway. Develop one of the good building sites here with your own acreage paradise ideas, or keep it raw for just the thrill of the outdoors, this very private acreage has an approach in place, some fencing is done as well. Power and Gas are very close, and the water table here is excellent if you drill a well. Very well priced, sieze this opportunity today. (id:42336)
Royal LePage Noralta Real Estate
#319 155 Edwards Dr Sw
Edmonton, Alberta
Welcome to this bright and spacious 2 bedroom, 2 bathroom condo in the desirable community of Ellerslie. This open-concept unit features a well-designed kitchen with a central island and breakfast bar, perfect for casual dining or entertaining. The living and dining areas offer a comfortable flow and open onto a large private balcony, ideal for relaxing or enjoying your morning coffee. The unit includes in-suite laundry and a large storage room for added convenience. You’ll also appreciate the titled tandem parking stall, providing space for two vehicles. Enjoy the convenience of an on-site exercise room, perfect for maintaining your active lifestyle without leaving the building. Located in a well-managed complex, this condo is just minutes from parks, shopping, schools, and the Anthony Henday, offering quick access to all amenities and an easy commute anywhere in the city. Perfect for first-time buyers, downsizers, or investors — a must-see in a great location! (id:42336)
2% Realty Pro
7351 180 St Nw
Edmonton, Alberta
Pride of ownership shines in this well kept half-duplex, ideally located near schools, parks, shopping, transit, and the YMCA. The bright main floor features large windows, a spacious living area, and an functional kitchen with newer dishwasher, fridge and pantry. The dining area opens to a large deck in your private backyard, perfect for summer BBQs. Upstairs offers a generous primary bedroom with walk-in closet, two additional bedrooms, upper-level laundry, and fully renovated 4-piece bath. The finished basement adds a family room with built-in bookcases, a fourth flex room, and smart storage. Recent updates include HE furnace (2012), deck and shed (2013). With two parking stalls at the front door and visitor parking nearby, this home blends comfort, convenience, and value. (id:42336)
Real Broker
8721 152 St Nw
Edmonton, Alberta
This property is a true gem in one of West Edmonton’s most sought-after communities.The home offers 5 spacious bedrooms (3 upstairs and 2 downstairs) and dual furnaces for optimal comfort throughout the year.Step inside to a marble-tiled foyer, soaring ceilings and two skylights that flood the space with natural light.A separate entrance opens to a newly renovated basement, offering excellent potential for a future suite or comfortable multigenerational living.A beautifully landscaped private backyard and a generous deck create the perfect setting for outdoor gatherings. With abundant space, versatility, and strong investment potential, this home is an exceptional opportunity in Jasper Park. (id:42336)
Royal LePage Arteam Realty
#227 16807 100 Av Nw
Edmonton, Alberta
Just look at this bright and spacious 2-bedroom plus den, 2-full-bath apartment offering modern living at its best! Featuring an open-concept layout with a sleek kitchen, stainless steel appliances, and a large island perfect for entertaining. The primary bedroom comes with a walk-in closet and private ensuite, while the second bedroom is ideally located next to the main bath for extra privacy. The den makes a perfect home office or study space. Enjoy your morning coffee on the private balcony and the convenience of in-suite laundry and underground parking. Close to shopping, parks, schools, and public transit — this home truly has it all! (id:42336)
Century 21 Quantum Realty
#7 710 Mattson Dr Sw
Edmonton, Alberta
Welcome to The Equinox, where exclusivity meets elegance. This stunning home features a Coastal Contemporary exterior and a Double-Attached Garage, perfect for growing families. Inside, you'll find a gorgeous galley kitchen, a cozy dining nook, and a bright, inviting living room designed for everyday comfort. Upstairs, enjoy a spacious loft, three generous bedrooms, a 4-piece ensuite, and a walk-in closet in the primary bedroom. Plus, there's an option to add basement development, giving you even more room for potential future development. (id:42336)
Bode
288 Ormsby Rd E Nw
Edmonton, Alberta
Visit the Listing Brokerage (and/or listing REALTOR®) website to obtain additional information. Beautiful 2200+ SqFt Home in Ormsby Place. This fully developed home offers 5 bedrooms, 3.5 bathrooms, and over 2200 sq ft of living space on a large lot in the between highly desirable community of Ormsby Place. The main floor showcases a spacious kitchen with center island, formal dining and living rooms, a cozy family room, den, and soaring vaulted ceilings accented by gleaming hardwood floors Upstairs, retreat to the luxurious primary bedroom with a spa-inspired 5-piece ensuite, along with two additional bedrooms. The fully upgraded basement adds two more bedrooms, a full bathroom, and a large recreation room, creating the perfect space for family living and entertaining. Highlights of this home include a heated oversized double garage and numerous recent upgrades: furnace, central AC, windows, doors, roofing, eaves troughs, and toilets — all completed within the last five years and under warranty. (id:42336)
Honestdoor Inc
1432 25st Nw
Edmonton, Alberta
Here it is. This beautiful custom built Laurel home is the one. 5 Bedrooms = 4 Bedrooms above, 1 bedroom on main and 4 bathrooms. Top floor with jack and jill bathroom sharing 2 large bedrooms. Third bedroom with private bathroom and the beautiful primary bedroom with 5 piece ensuite and dream walk in closet. Convenient top floor laundry. Separate entrance to the Fully Finished Basment with legal 2 bedroom suite and a 1 bedroom in law unit for those family members requiring privacy. 1x1 Bedroom with full kitchen and full bathroom and 1x2 Bedroom with full kitchen and bathroom, their own entrance and laundry. TRIPLE HEATED GARAGE. Fully landscaped, private culdesac location, backs onto green space and the list goes on. This home checks all the boxes. Don't miss out. (id:42336)
Sutton Premiere Real Estate
22705 93a Av Nw
Edmonton, Alberta
This home boasts a modern front elevation and a convenient separate side entrance, sitting on a desirable corner lot with extra windows in the foyer, den, and stairwell for plenty of natural light. The spacious mudroom features a built-in bench and hooks, perfect for keeping things organized. On the main floor, you’ll find a fourth bedroom and a full bathroom, ideal for guests or extended family. The kitchen offers a substantial island with a flush eating bar, while the expansive primary bedroom ensuite includes dual vanities and a roomy glass shower. Plus, the basement is already roughed in for a future bathroom, giving you potential for even more space. (id:42336)
Bode
704 Conroy Co Sw
Edmonton, Alberta
Beautifully maintained 2-storey in Cavanagh, now available with quick possession. Thoughtful design and spacious living areas feature a central kitchen with quartz counters, abundant cabinetry, and a walk-through pantry. The open layout connects kitchen, dining, and great room, where oversized windows fill the space with natural light—perfect for family gatherings and everyday living. Upstairs, a massive bonus room offers the ultimate hangout space. Three bedrooms include a bright primary suite with walk-in closet and ensuite, plus the convenience of upper-level laundry. Separate side entrance to the basement adds flexibility for future development. Located on the corner of a quiet cul-de-sac near the new planned K–9 school, trails, and playgrounds, with easy access to Anthony Henday, QEII, and South Edmonton Common. Move-in ready and a pleasure to show! (id:42336)
Real Broker
#6 710 Mattson Dr Sw
Edmonton, Alberta
Welcome to The Rise at Mattson, Parkwood's latest multi-family project! These attached-garage townhomes offer farmhouse vibes with a modern twist in Southeast Edmonton's highly sought-after Mattson community. Unit 6 is an interior unit as part of a fourplex, featuring our double-attached garage model, the Equinox, which includes 1,623 square feet of living space with an option to develop the basement. Please note this is an interior unit. EQUINOX FEATURES: Coastal Contemporary Exterior Gorgeous Galley Kitchen Cozy Dining Nook + Living Room Spacious Loft + 3 Bedrooms Upstairs 3-piece Primary Ensuite + Walk-in Closet Photos are representative. (id:42336)
Bode
907 18 Av Nw Nw
Edmonton, Alberta
Discover classic elegance with modern function in this beautifully designed Craftsman-style home. A separate side entrance to the basement offers flexible living options, while a convenient fifth bedroom and full bathroom on the main floor are perfect for guests. The gourmet kitchen features a substantial island with a flush eating bar and a standard spice kitchen for enhanced culinary convenience. A generous dining nook is ideal for hosting family meals, and the great room centers around a striking 60 electric fireplace for cozy evenings. Upstairs, the primary bedroom is a true retreat, boasting a luxurious 5-piece ensuite with a freestanding soaker tub. A secondary bedroom offers added privacy with its own walk-through closet and ensuite. Thoughtfully designed with both beauty and practicality, this home is perfect for growing families or those who love to entertain. Photos are representative. (id:42336)
Bode
#6 604 Mcallister Lo Sw
Edmonton, Alberta
Carefree and upscale living in the GATED community of Macewan Grove. Open the gates to contemporary style bungalow half duplex offering over 2700 sq ft of exquisite living space. Open concept modern Pedini European style kitchen, quartz counter tops, large island perfect for entertainment and stainless steel appliances. Spacious dining area over looks great room with a sleek linear gas fireplace. The well appointed master bedroom features built in wardrobes and a 5 pc spa like ensuite. The main floor flex room can be used as 2nd bedroom or would make a great home office. Attention to finishing details is unmatched. Hardwood throughout the main floor, central vac, window coverings, upgraded lighting.The fully finished basement features large rec room with built in bar area with room for a private wine cellar. Enjoy movies at home in the Media room/rec room. Third bedroom and full 4 pc bath. Double attached garage with epoxy coated floors for your toys. Maintenance free deck. Shows 10/10!. Home is calling (id:42336)
Century 21 All Stars Realty Ltd
628 Ortona Wy Nw Nw
Edmonton, Alberta
Legal 2-Bedroom Suite in Basement! Approximately 1755 sq ft 2 storey in Griesbach, 3 bedrooms upstairs, 4-piece ensuite in master bedroom & walk-in closet, open concept main floor featuring spacious living room and gas fireplace set in a stone feature wall, dining room, large kitchen with island & eating bar, 2-piece bath m/f laundry, 9' ceiling, 10x22 covered deck, maple custom cabinets, quartz countertops, hardwood floors, custom crown moldings, closet organizer, stone exterior. Extra concrete parking pad, oversized double detached garage, insulated and drywalled (id:42336)
RE/MAX Real Estate
1542 Grant Wy Nw
Edmonton, Alberta
This Craftsman-style home features a main floor bedroom and full bathroom, along with an expansive mudroom that offers convenient access to both the laundry and a walk-through pantry. The generous dining nook is perfect for casual meals, while the kitchen boasts a substantial island with a flush eating bar. The great room is a standout with a 60 electric fireplace and soaring open-to-below ceilings. In the primary bedroom, you'll find an impressive 4-piece ensuite complete with a chic glass shower. The basement is designed with 9' ceilings and two large windows, adding to the home's airy, spacious feel. (id:42336)
Bode


