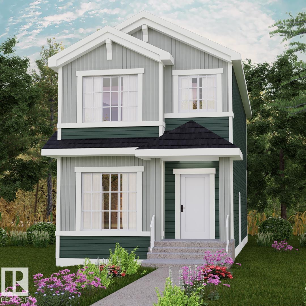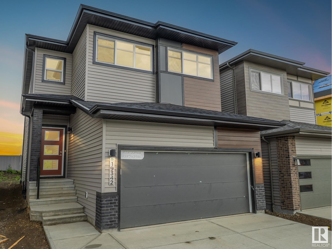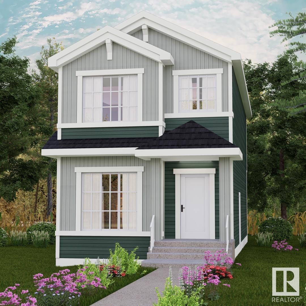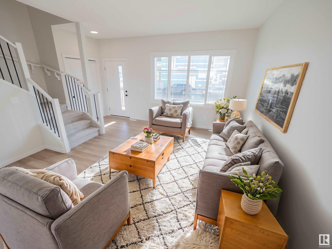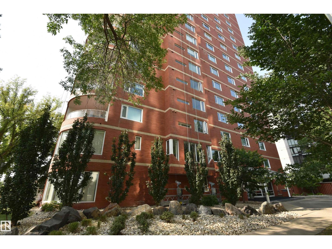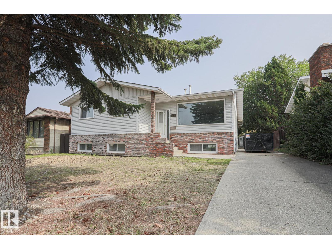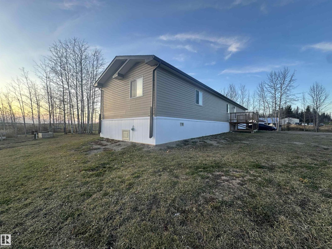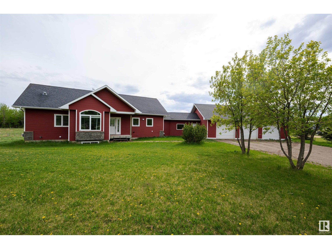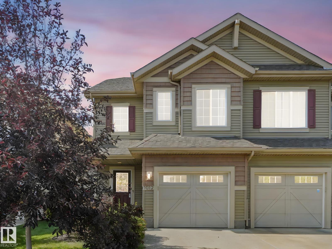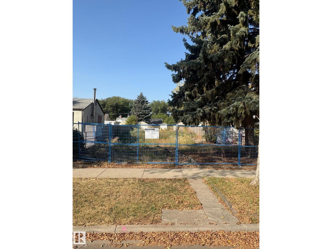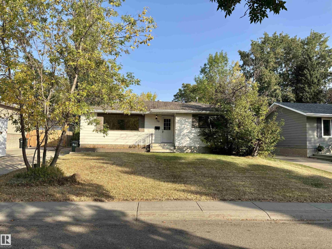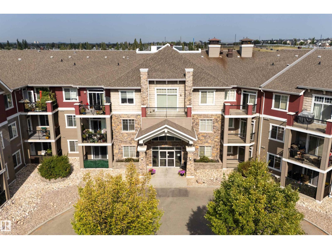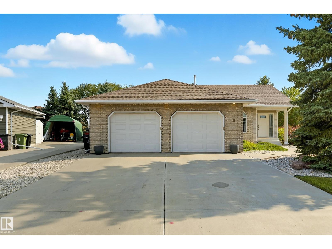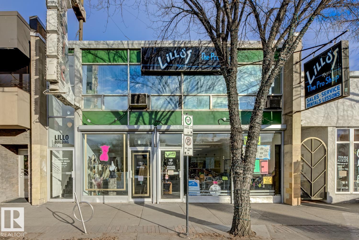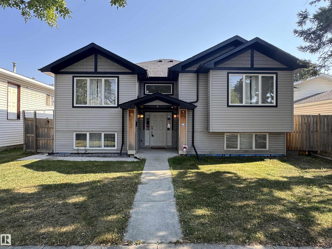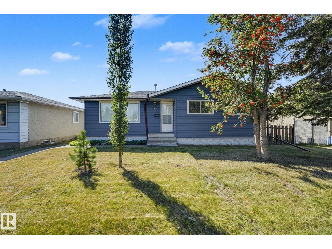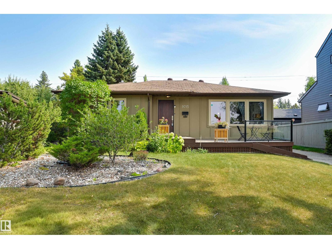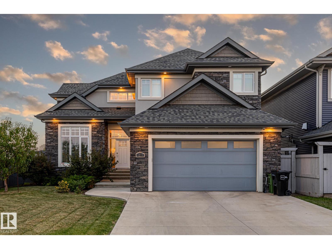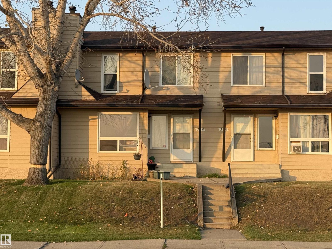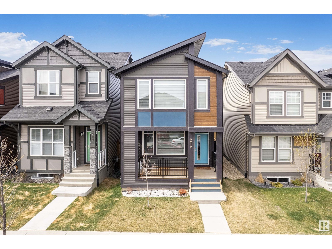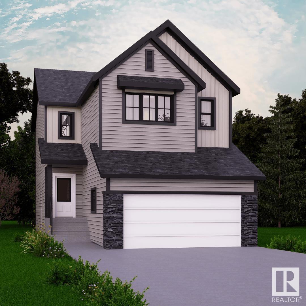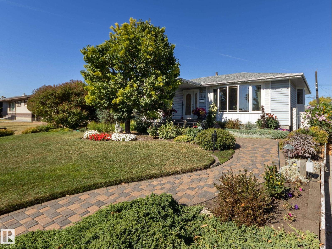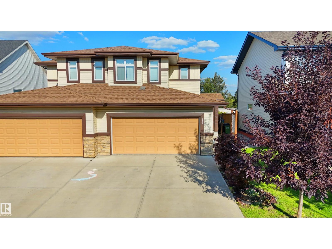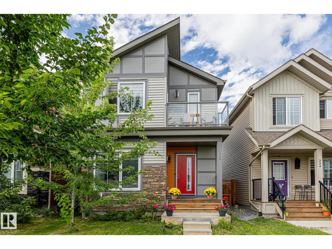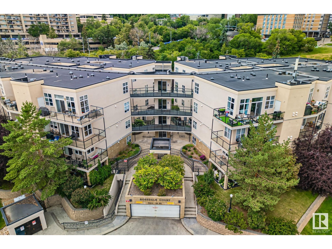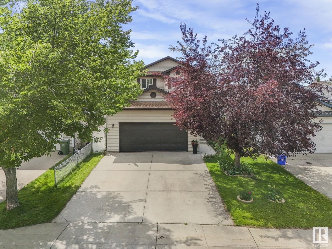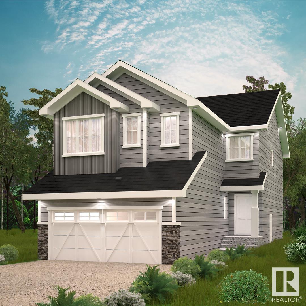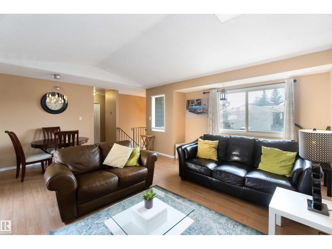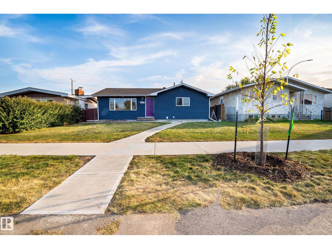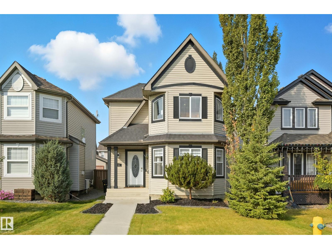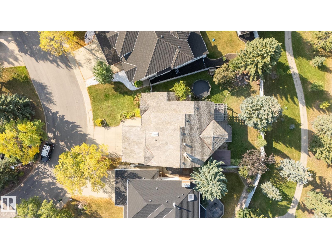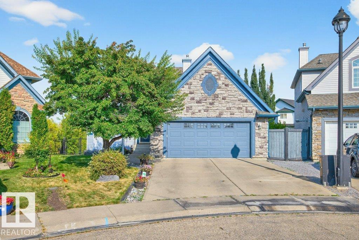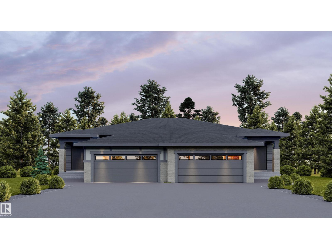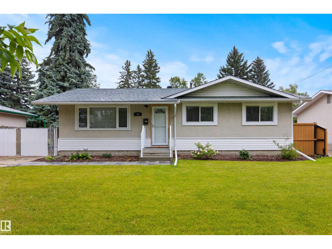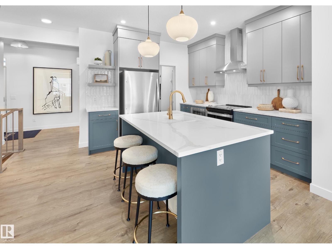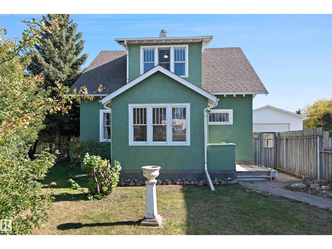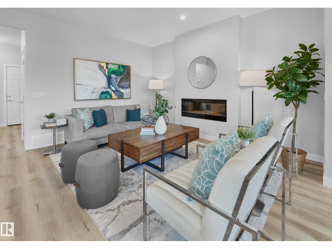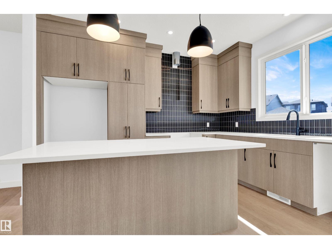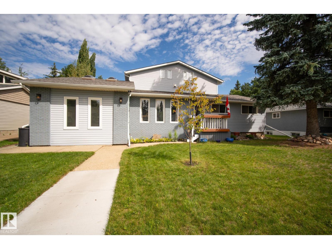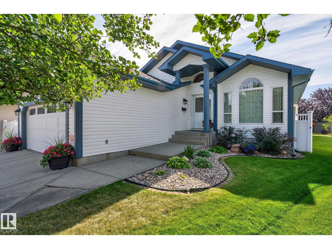52 Covell Cm
Spruce Grove, Alberta
Explore all that Copperhaven has to offer from schools, community sports, recreation and wellness facilities, shopping and an abundance of natural amenities all close by! This 'Dover-Z' single family home offers the perfect blend of comfort and style. Spanning approx. 1642 SQFT. As you step inside, you'll be greeted by a welcoming main floor that seamlessly integrates the living, dining, and kitchen areas + a den. Abundant natural light flowing through large windows highlights the elegant laminate and vinyl flooring, creating a warm atmosphere for daily living and entertaining. Upstairs, you'll find a bonus room & 3 spacious bedrooms that provide comfortable retreats for the entire family. The primary bedroom is a true oasis, complete with a 4 pc ensuite bathroom for added convenience. **PLEASE NOTE** PICTURES ARE OF SIMILAR HOME; ACTUAL HOME, PLANS, FIXTURES, AND FINISHES MAY VARY AND ARE SUBJECT TO CHANGE WITHOUT NOTICE. (id:42336)
Century 21 All Stars Realty Ltd
58 Covell Cm
Spruce Grove, Alberta
Explore all that Copperhaven has to offer from schools, community sports, recreation and wellness facilities, shopping and an abundance of natural amenities all close by! Spanning approx. 1548 SQFT, the Kenton-Z offers a thoughtfully designed layout and modern features. As you step inside, you'll be greeted by an inviting open concept main floor that seamlessly integrates the living, dining, and kitchen areas. Abundant natural light flowing through large windows creating a warm atmosphere for daily living and entertaining. Upstairs, you'll find a convenient bonus room, three spacious bedrooms that provide comfortable retreats for the entire family. The primary bedroom is a true oasis, complete with an en-suite bathroom for added convenience. **PLEASE NOTE** PICTURESARE OF SIMILAR HOME; ACTUAL HOME, PLANS, FIXTURES, AND FINISHES MAY VARY AND ARE SUBJECT TO CHANGE WITHOUT NOTICE. (id:42336)
Century 21 All Stars Realty Ltd
#39 735 85 St Sw
Edmonton, Alberta
Impeccably upgraded half-duplex in the desirable Ellerslie neighborhood boasting a Double Attached Garage. The main floor offers a seamless open concept living space with a stylish foyer, gourmet kitchen equipped with new Stainless Steel appliances, Quartz Countertops a breakfast bar, a cozy living area with a Gas Fireplace, and a dining area with sliding patio doors leading to the deck. The upper level features a Primary Suite with dual closets and a 4-piece ensuite, along with two additional bedrooms, 4 piece bath, and convenient Upper Floor Laundry. The unfinished basement with Roughed In Double Plumbing presents an opportunity for customization. This meticulously updated home features BRAND NEW FURNACE, fresh paint throughout, new Vinyl Plank and Carpet, modern light fixtures, upgraded kitchen countertops, appliances and MORE! Positioned near schools, shopping, public transportation, and quick access to the Anthony Henday, this home is ready for you to move in and enjoy. (id:42336)
RE/MAX River City
19342 22a Av Nw
Edmonton, Alberta
Experience comfort and style in this beautifully crafted Coventry home, where thoughtful design meets quality craftsmanship. The main floor impresses with 9' ceilings and an open-concept layout, featuring a chef-inspired kitchen with quartz countertops, stylish cabinetry, a large island, and a spacious pantry. The Great Room flows seamlessly into the dining area—perfect for everyday living and entertaining. A mudroom and half bath complete the main level. Upstairs, the luxurious primary suite offers a 5-piece spa-like ensuite with double sinks, a soaker tub, stand-up shower, and walk-in closet. Two additional bedrooms, a spacious bonus room, full bath, and convenient upper-floor laundry provide everything your family needs. Built with exceptional attention to detail, every Coventry Home is backed by the Alberta New Home Warranty Program for lasting peace of mind. *some photos are virtually staged* (id:42336)
Maxwell Challenge Realty
136 Elliott Wd
Fort Saskatchewan, Alberta
SouthPointe is a modern, family-friendly neighbourhood, offering a quiet, safe, and affordable living environment with easy access to parks, trails, constructed ponds, schools, shopping, healthcare, and recreational amenities like golf courses and the river valley! With over 1470 square feet of open concept living space, the Soho-D from Akash Homes is built with your growing family in mind. This duplex home features 3 bedrooms, 2.5 bathrooms and chrome faucets throughout. Enjoy extra living space on the main floor with the laundry room and full sink on the second floor. The 9-foot ceilings on main floor and quartz countertops throughout blends style and functionality for your family to build endless memories. PLUS a SEPARATE ENTRANCE AND single oversized attached garage & $5000 BRICK CREDIT!! PICTURES ARE OF SHOWHOME; ACTUAL HOME, PLANS, FIXTURES, AND FINISHES MAY VARY & SUBJECT TO AVAILABILITY/CHANGES! (id:42336)
Century 21 All Stars Realty Ltd
120 Elliott Wd
Fort Saskatchewan, Alberta
SouthPointe is a modern, family-friendly neighbourhood, offering a quiet, safe, and affordable living environment with easy access to parks, trails, constructed ponds, schools, shopping, healthcare, and recreational amenities like golf courses and the river valley! Spanning approx. 1548 SQFT, the Kenton-Z offers a thoughtfully designed layout and modern features. As you step inside, you'll be greeted by an inviting open-concept main floor that seamlessly integrates the living, dining, and kitchen areas. Abundant natural light flowing through large windows creating a warm atmosphere for daily living and entertaining. Upstairs, you'll find three spacious bedrooms that provide comfortable retreats for the entire family. The primary bedroom is a true oasis, complete with an en-suite bathroom for added convenience. PLUS $5000 BRICK CREDIT! **PLEASE NOTE** PICTURES ARE OF SIMILAR HOME; ACTUAL HOME, PLANS, FIXTURES, AND FINISHES MAY VARY AND ARE SUBJECT TO CHANGE WITHOUT NOTICE. (id:42336)
Century 21 All Stars Realty Ltd
1332 14 Av Nw
Edmonton, Alberta
Step into modern living w/ this stunning Impact Home, designed for both style & functionality. The main floor has 9-foot ceilings, enhancing the open & inviting atmosphere. The chef-inspired kitchen features quartz counters, gorgeous cabinetry, & tile backsplash, —perfect for everyday living & entertaining. The spacious living & dining areas, along with a convenient half bath, complete this thoughtfully designed level. Upstairs, the primary suite is a private retreat with a 4pc ensuite & a walk-in closet. Two additional bedrooms, a modern main bath & an upper-floor laundry room add both comfort & convenience. Built w/ exceptional craftsmanship & meticulous attention to detail, every Impact Home is backed by the Alberta New Home Warranty Program, ensuring peace of mind. *Home is under construction, photos are not of actual home, some finishings may vary, the home does not have a fireplace, some photos virtually staged* (id:42336)
Maxwell Challenge Realty
#201 10010 119 St Nw Nw
Edmonton, Alberta
Top notch renovations on this luxury condo in the ARCADIA. 1625 sqft highrise condo. Total transformation of the floor plan has Improved its layout. Living room has feature stone wall with fireplace and custom millwork dry bar. Bright and open kitchen featuring granite counter tops, abundance of cabinetry and high end appliances. The two bedrooms each have their own ensuite. The master bedroom has a large walk-in custom cabinetry closet and make-up area. The master ensuite equals any high-end hotel. Outside the bedrooms is an open-air den. Other upgrades include hardwood flooring, heated bathroom floors, porcelain tiles and LED lighting. Included is a tandem parking stall. Suite includes new triple-pane windows. This condo's quality features rivals higher priced condominiums. (id:42336)
RE/MAX Excellence
1831 51 St Nw
Edmonton, Alberta
5 bedrooms, 3 full bathrooms, over 2800 sq ft of beautifully renovated living space on expansive 7440+ sq ft lot! Main floor offers 3 bedrooms, 2 full bathrooms, and an open-concept layout finished with quality upgrades (1,431 sq ft). The fully finished basement comes with a separate entrance, 3 more bedrooms, a full kitchen, a full bathroom, and spacious living areas (1,397 sq ft) — ideal for extended family or rental potential. Oversized garage with 220V power plus 2 finished rooms with carpet and closets, ideal for a workshop, storage, or even a small business setup.The backyard features a covered patio for outdoor seating, a fully fenced yard for privacy, and a large concrete pad offering ample space for extra parking, recreation, or future projects. Prime location near schools, parks, shopping, hospital, Anthony Henday & airport. (id:42336)
Century 21 Quantum Realty
55330 Rge Road 63
Rural Lac Ste. Anne County, Alberta
Step into your slice of affordable luxury. Built in 2021, this 4-bedroom, 2-bath country home sits on 2.5 acres of private land - where you can watch bison roam the nearby fields right from your kitchen window. The spacious layout includes a walk-in closet, ensuite bath, and cozy fire pit for starlit evenings. Over 2 sheds offer room for hobbies, toys, or tools. With endless parking and the peace of country living, it’s perfect for anyone craving space, freedom, and charm without sacrificing comfort. Just 14 min from Sangudo and 23 min from Lake Isle, this isn’t just a home - it’s a lifestyle upgrade. Whether it’s your first home or forever home, luxury isn’t a price tag. It’s a feeling - and this one delivers. (id:42336)
Century 21 Quantum Realty
#130 50322 Rge Road 232
Rural Leduc County, Alberta
Welcome to this stunning walkout bungalow in the highly desirable community of Rutherford Hills! Offering nearly 3,000 sq/ft of move-in ready space, this home blends comfort and elegance. An open-concept main floor showcases gleaming hardwood floors, 9’ ceilings, and expansive windows framing serene views of 2.79 tree-lined acres. Step onto the oversized deck—ideal for BBQs and family gatherings. Retreat to a spacious primary suite featuring a walk-thru closet and a luxurious 4-pc ensuite with soaker tub. Downstairs, the fully finished walkout basement adds 2 bedrooms, a 4-pc bath, generous rec room, wet bar rough-in, large windows, patio doors, and more 9’ ceilings with pot lights. A heated 32’x40’ 3-car garage (220V wired) connects through a tiled mudroom with custom built-ins and laundry. Bonus features include a 12’x12’ shed, A/C (2020), and furnace (2024). A perfect blend of privacy, space, and modern comfort awaits! (id:42336)
Maxwell Progressive
1012 East Bend Bn Nw
Edmonton, Alberta
Welcome to this stunning duplex in Edgemont offering 3 bedrooms plus a spacious bonus room and a finished basement with rec room. The main floor features a beautiful open concept design with a bright living area, modern kitchen and dining space that flows perfectly for entertaining. Upstairs, you’ll find 3 bedrooms, including a generous primary suite, a convenient designer laundry room and a versatile bonus room. The basement adds even more living space with a rec room ideal for family nights or a home gym. Enjoy summer evenings on the deck, stay cool with central A/C, and appreciate the unbeatable location just steps to trails, community garden, and minutes from shopping. Quick access to the Henday makes your morning commute a breeze while being part of a welcoming, family-friendly community (id:42336)
Maxwell Progressive
12326 103 St Nw
Edmonton, Alberta
Rare Opportunity! This vacant RS-zoned lot (40’ x 150’ / 6070 sq.ft.) is ideally located just steps from NAIT, Royal Alexandra Hospital, Glenrose, MacEwan University, and Kingsway Mall. Skip the demolition and abatement—this lot is ready for immediate development. Development Permit is Approved & Building Permit is in process for a Side by Side Duplex with Legal Basement Suites and 2 Garden Suites above the Garages. Total 6 units. RS zoning allows for low-density multi-family housing such as duplexes, triplexes, or row housing. Prime central location with strong rental demand and excellent access to transit, amenities, and schools. A rare infill opportunity in a high-growth area! (id:42336)
Latitude Real Estate Group
58 Menlo Cr
Sherwood Park, Alberta
Discover timeless charm in this 1,202 sq. ft. bungalow, nestled in the heart of Mills Haven. Built in 1971, this 3+1 bedroom, 2.5-bathroom home offers a perfect blend of classic character and opportunity to make it your own. This home sits on a generous lot with a large backyard, perfect for outdoor activities, gardening, or future enhancements. Step inside to find a warm and inviting main floor featuring bamboo flooring and tile flooring throughout. The open layout includes a spacious living area filled with natural light, flowing into a dining space ready for family gatherings. The main floor boasts three well-sized bedrooms, including a primary suite with a convenient 2-piece ensuite, plus a full 4-piece bathroom.The fully finished basement is a standout feature, offering a massive living area with a wet bar—perfect for entertaining, game nights, or a cozy home theater setup. A large fourth bedroom and a 3-piece bath. The outside is complete with a 24' x 24' heated, detached garage. (id:42336)
Maxwell Polaris
#112 2503 Hanna Cr Nw
Edmonton, Alberta
This 2-bed, 2-bath main-floor condo blends comfort and convenience. Owned and maintained by the original owners, it features an open-concept layout with A/C, a spacious primary suite with walk-through closet and ensuite, and a private patio with gas outlet ideal for outdoor relaxation.The kitchen stands out with oak cabinets, granite sink, under-cabinet lighting, a lazy Susan, and ample storage. Practical perks include a heated underground parking stall with storage cage and access to a convenient car wash bay. The main entrance and fitness centre are steps from the unit.Additionally, this pet-friendly building offers a recreation/games room, guest suite, and movie room, providing extra space for hosting and entertainment. With quick access to Terwillegar Drive, the Whitemud, and the Anthony Henday, commuting and errands are effortless. Turn key and ready to move in your next chapter starts here! (id:42336)
Sable Realty
6 Parkwest Co
Fort Saskatchewan, Alberta
Stunning 1,551 sq ft bungalow tucked away in a quiet cul-de-sac in the desirable Parkwest Court. The main floor offers a bright and spacious living room, great sized dining area, and a beautifully renovated kitchen with tons of cabinetry, peninsula island, granite countertops, and stainless steel appliances. The large primary retreat features a 4-piece ensuite with soaker tub and stand-up shower. An additional second bedroom plus a versatile den/office, and full 4 piece bathroom complete the main level. The fully finished basement adds 2 bedrooms, a 4-piece bath, huge rec room perfect for family entertainment and tons of storage. Enjoy summer evenings in the professionally landscaped yard with underground sprinklers, a 25x25 interior measured heated garage, AIR CONDITIONING, and an in yard concrete RV pad that doubles as a sport court or extra parking. Sitting on a massive 12,012 sq ft lot, this property offers privacy, curb appeal, and room to entertain. A rare find that checks all the boxes! (id:42336)
RE/MAX Edge Realty
10848 82 Av Nw
Edmonton, Alberta
The Lillo Building, an iconic Edmonton landmark on fabulous Whyte Avenue. Whyte & 109th is one of the busiest intersections in the city, boasting tens of thousands of vehicles and pedestrians daily, visibility and access is unsurpassed. Nearby U of A students and residents citywide frequent Whyte Ave businesses, Edmontons hotspot for dining, shopping, entertainment and lifestyle. The building features over 7800 square feet (main and upper floor) over 2600 basement square feet, two turnkey storefront spaces, both with basements and direct sidewalk access to Whyte Avenue, multiple upstairs retail and/or office spaces with direct sidewalk access and multiple parking spaces with direct alley and rear building access. Recently upgraded and renovated. This is a superb location for your business to call home, an excellent opportunity to property manage as an investment, or both. Don’t let this ‘once in a lifetime’ property pass you by! (id:42336)
Initia Real Estate
11103 34 St Nw
Edmonton, Alberta
PRICE REDUCED! Welcome to this beautifully maintained bi-level on a corner lot in the charming neighbourhood of Rundle Heights. The spacious front entry leads you to the living rm with gleaming hardwood & a large west facing picture window. The bright kitchen with ample counter space is adjacent to the back door leading you to a huge rear deck & massive fenced yard C/W fire pit ideal for entertaining. 2 generous size bdrms incl. a king size primary & 4pc bath completes this lvl. The lower lvl with big windows allowing tons of natural light features a spacious rec rm & 2 more bdrms! A 2pc bath + laundry/storage/utility rm completes this lvl. Tons of room for the kids to run around outside or sit by the fire & enjoy long summer nights. The huge oversized dbl garage completes this amazing property. Close to schools, Rundle Park, public transportation & several amenities. Upgrades incl. Fresh Paint, A/C, Shingles (2021) Furnace w/annual service plan (2014) HWT (2013) Back Yard (2008). Just move in & enjoy! (id:42336)
RE/MAX Excellence
9645 150 St Nw
Edmonton, Alberta
This beautifully updated 1,723 sq. ft. home with a 1,505 sq. ft. walk-out basement is ideally located on a quiet street—just one block from Edmonton’s iconic Candy Cane Lane. If you love Christmas, this is the perfect spot to call home! The main floor features large windows, a modern kitchen with stainless steel appliances, 3 bedrooms including a primary with 5-piece ensuite, a 3-piece bath, main floor laundry, A/C, and double attached single garages for added convenience. The basement offers a legal 2-bedroom suite with 9-ft ceilings, full kitchen, 3-piece bath, and in-suite laundry, plus a separate 1-bedroom suite with private entrance, 3-piece bath, laundry, and rough-in kitchen. Outside, enjoy a massive fenced backyard with back alley access, perfect for entertaining or future development. Whether you're looking to live in or invest, this property offers incredible flexibility, income potential, and a prime location. (id:42336)
Sterling Real Estate
6123 144 Av Nw
Edmonton, Alberta
Welcome to this Stunning/over 2200 sf living space Bungalow! Features total of 5 Bedrooms/2 Living rooms/2 Bathrooms & a Double Oversized Garage. This home has been Substantially Renovated with: Brand New Shingle/Vinyl Plank floorings/Kitchen Cabinets/Quartz Countertop/Backsplash Tiles/Pot Lights/SS Appliances/Painting/New Bathroom/Siding(2015)/HWT(2021)/Windows(2009). Main floor greets you w open concept large & bright living room w gorgeous vinyl plank floorings adjacent to dining area. Spacious Kitchen offers upgraded brand new kitchen. 3 sizable bedrooms & 4pc bathroom. SEPARATE BACK DOOR ENTRANCE to a FULLY FINISHED BASEMENT c/w 2 more bedrooms/1 full bathroom/huge family rm has Egress window/high potential to add a 3rd bedroom & 2nd kitchen. Laundry rm & utility rm. Huge fenced yard is fully landscaped & back lane drive to an oversized double garage built in yr 2001. Carpet free home! Walk to public transp/schools/Park/shopping C & all amenities. Quick poss avail. Perfect for live in or investment! (id:42336)
RE/MAX Elite
9715 143a St Nw
Edmonton, Alberta
Over 1,200 sq. ft., this beautifully renovated home blends modern style with comfort. The welcoming front entry can be closed off from the rest of the home, adding both charm and practicality. A bright living room, with f/p & custom built-ins, overlooks the front lawn & across to the park, while the open-concept design showcases a sleek modern kitchen with built-in appliances, a large island, & abundant cabinetry. A formal dining room sets the stage for special gatherings. The primary suite includes a 3-piece bath, while a second full bath serves the additional bedroom on the main level. The fully finished basement offers a spacious family rm, two more bedrooms, a laundry area, & ample storage. With updated lighting, plumbing, and electrical throughout, this home is move-in ready. You will appreciate the backyard, multiple decks & double detached garage. Perfectly positioned across from Crestwood School and playground and centrally located near all amenities—this is everyday family living at its finest. (id:42336)
RE/MAX Excellence
4210 Veterans Wy Nw
Edmonton, Alberta
Style & elegance welcomes you to this luxurious former “lottery” home backing the lake& green space,in the prestigious community of Griesbach.With a modern colour palette,this home has all the upgrades you can imagine.The stunning open layout features a designer kitchen w/upgraded chef’s appliances,high-end cabinets,quartz& walk through pantry.The living room has hardwood floors(extending through)& a cozy gas fireplace.There is a front den,foyer,2pc bath+mud room.The primary retreat boasts a balcony w/views of the lake,a 5pc spa ensuite+custom walk-in closet(w/access to the laundry room).The second level is complete w/a media room,two spacious bedrooms& a 4pc bath.Enjoy the beautifully landscaped southwest facing backyard w/$95K in upgrades,including a heated outdoor room(w/hot tub,lounge area&TV),concrete pad&oversized composite deck.Upgrades:Cabinets,Coffered Ceilings,Lighting,LED Shower,Custom Window Shutters,Finished Heated Oversized Garage(w/EV),A/C...The list is endless!Welcome to your dream home! (id:42336)
Maxwell Progressive
210 Warwick Rd Nw
Edmonton, Alberta
Welcome to this spacious 4+1 bedroom, 3-bathroom townhome—perfect for a growing family! The main floor is filled with natural light and features a cozy corner brick fireplace with mantel, ideal for relaxing evenings. Kitchen with white cabinets that leads into your dining area. A convenient half bath completes the main level. Upstairs, you’ll find four generously sized bedrooms and a full main bathroom—plenty of space for everyone. The fully finished basement offers even more room to spread out, including a large family room, a fifth bedroom, and a full bathroom—ideal for guests, a home office, or teen retreat. Enjoy the fully fenced backyard, perfect for kids, pets, and outdoor gatherings. Located right across from a playground, this home is in a prime location that’s truly family-friendly. (id:42336)
RE/MAX River City
9912 226 St Nw
Edmonton, Alberta
Discover this beautifully upgraded, energy-efficient home offering modern comfort and smart design. Certified Built Green Canada with an Energy Guide rating, it features 10 solar panels, UVC air purification, HRV, triple-pane windows, tankless hot water, smart home tech, and a high-efficiency furnace with MERV filter. The open-concept main floor boasts a bright rear kitchen with quartz counters, large island with eating bar, pantry, waterproof laminate flooring, front and rear entry closets, and a half bath. Upstairs includes 3 spacious bedrooms, 2 full baths including a 3-piece ensuite with walk-in closet and window, a central bonus room, and stackable laundry. The finished basement with separate entrance offers 2 additional bedrooms (1 den), a second kitchen, full bath, and laundry—ideal for extended family. Fully landscaped and fenced with rear parking pad for 2 vehicles, this home is perfect for those seeking sustainability, space, and style. (id:42336)
Exp Realty
4023 208 St Nw
Edmonton, Alberta
(NOT A ZERO LOT!!) Welcome to the Jayne by Akash Homes, a 1,939 sq ft home located in the desirable West Edmonton community of Edgemont Place. This beautifully designed home features 9’ ceilings, laminate flooring, a main floor den, and a separate side entry. The chef-inspired kitchen offers quartz countertops, ample cabinetry, and flows seamlessly into the open-concept great room with an electric fireplace and a spacious dining area that opens to a rear pressure-treated deck. Upstairs, enjoy a large bonus room, convenient second-floor laundry, and three generously sized bedrooms. The primary suite is a private retreat with a walk-in closet and a stylish ensuite. Perfect for families and future rental potential—this home offers both function and flexibility in a thriving west-end community. Additionally, this home offers a dbl attached garage and $5K CREDIT to THE BRICK! **PICTURES ARE OF SHOWHOME; ACTUAL HOME, PLANS, FIXTURES, AND FINISHES MAY VARY & SUBJECT TO AVAILABILITY/CHANGES WITHOUT NOTICE! (id:42336)
Century 21 All Stars Realty Ltd
7512 129a Av Nw Nw
Edmonton, Alberta
The Perfect Family Home! Facing Balwin Park with a brand-new outdoor play centre, arena, tennis courts, & community hall, this beautifully maintained bungalow offers the ideal family lifestyle. A wonderfully landscaped front yard with paver walkway & perennial gardens welcomes you. Step inside to find gleaming hardwood floors & bright new windows with park views. The spacious living room flows seamlessly into a large dining area, perfect for hosting family gatherings. The kitchen overlooks a fully fenced, private backyard featuring raised flower beds & flowering trees. The main level offers three bedrooms (one used as an office) & a full bath. You'll enjoy family nights in the oversized rec room with a dry bar & a wine/cold room. A 2nd bathroom & additional bedroom complete the basement. The backyard is designed for entertaining, unwind under the stars in the outdoor hot tub, gather around the firepit, or host summer BBQs on the large patio. Newer roof, vinyl siding, PVC windows, & more! Don't delay!!! (id:42336)
Century 21 All Stars Realty Ltd
9835 217 St Nw
Edmonton, Alberta
Welcome to this stunning 2-storey home on a quiet street in Secord featuring 3 spacious bedrooms and 2.5 bathrooms. An open-concept main floor with a modern kitchen boasting stainless-steel appliances, island, lots of cabinetry and pantry. The bright living area flows seamlessly to the dining space and patio doors leading to the backyard. Upstairs, the primary suite includes a walk-in closet and ensuite, accompanied by two additional bedrooms, a full bath and laundry. The basement awaits your personal touch. Enjoy the convenience of an attached garage, extended deck and a thoughtfully designed floor plan. Ideally located near schools, parks, shopping at Lewis Estates and West Edmonton Mall, Costco, restaurants, and easy access to Anthony Henday and Whitemud Drive, this home provides everything your family needs. A beautiful choice for first-time buyers or investors alike! (id:42336)
Save Max Edge
336 Desrochers Bv Sw
Edmonton, Alberta
Wake up with coffee on your private balcony, cook in a sun-filled kitchen and unwind in a home designed for connection. This 4-bedroom 3-bath 2-storey in Desrochers blends modern finishes with family-friendly function. The open main floor features bright living and dining spaces alongside a chef’s kitchen with quartz counters, stainless steel appliances and a central island. A main floor bedroom with full bath adds flexibility for guests or a home office. Upstairs the primary suite includes a walk-in closet, sleek ensuite and private balcony. Two more bedrooms, a full bath, laundry and a bonus family room complete the level. The unfinished basement offers room to grow with potential for a rec room, gym or future development. Outside enjoy a fenced yard with patio and garden beds plus a new double garage (2024) and 2 extra parking stalls. With A/C, quartz upgrades and quick access to schools, parks, Highway 2 and the Henday this home is move-in ready and investment smart. (id:42336)
Real Broker
#401 9804 101 St Nw Nw
Edmonton, Alberta
Stunning top floor corner unit in Rossdale Court with panoramic River Valley and downtown views. This 2 bed, 2 bath home is flooded with natural light thanks to 10’ ceilings, floor-to-ceiling windows, and an open-concept layout. Extensive upgrades include hand-scraped hickory hardwood flooring, a custom kitchen with granite counters and induction cooktop, plus a newer furnace, hot water tank, and air conditioning unit. The spacious primary suite features a walk-in closet and full ensuite. Enjoy morning coffee or evening wine on the wraparound east/south-facing balcony with exceptional privacy and sun exposure. Located on a quiet street just steps to the downtown core and River Valley trails. Comes with underground parking, storage, and a proactive condo board with a healthy reserve fund. Truly one of the best locations and layouts available—this is elevated city living at its finest. (id:42336)
The Foundry Real Estate Company Ltd
3104 42 St
Leduc, Alberta
Amazing home!!! Located in TRIBUTE. 4 bedrooms home located on the quiet street. New roof, new flooring, new kitchen cabinets, counter tops, backsplash, ss newer appliances, freshly painted. Open to above entrance leads to beautiful plus bright living room with a cozy fireplace, terrific chefs kitchen, tons of counter space and access to your low maintenance backyard with fire pit and room to park RV. Upstairs offers 3 generous bedrooms. Sunny, large primary bedroom with 4pc ensuite. The basement is fully finished with a large bonus room one more bedroom and full bathroom. Second home from the PARK. (id:42336)
RE/MAX River City
4019 208 St Nw
Edmonton, Alberta
(NOT A ZERO LOT!!) Edgemont is an iconic community settled in the heart of West Edmonton, a neighbourhood secluded from the noise, so you can focus on what matters most! With over 2100 SQFT this single-family home The Fulton features a SAPARATE ENTRANCE, double car garage, 3 bedrooms, 2.5 bathrooms and chrome faucets throughout. Enjoy extra living space on the main floor with the laundry room on the second floor. The 9-foot ceilings and quartz countertops throughout blends style and functionality for your family to build endless memories. **PLEASE NOTE** PICTURES ARE OF SHOW HOME; ACTUAL HOME, PLANS, FIXTURES, AND FINISHES MAY VARY AND ARE SUBJECT TO AVAILABILITY/CHANGES; HOME IS UNDER CONSTRUCTION. COMPLETION EST WINTER 2025/2026!! (id:42336)
Century 21 All Stars Realty Ltd
#147 305 Calahoo Rd
Spruce Grove, Alberta
Beautifully updated home with 2 spacious bedrooms. Kitchen redone in 2022. Fully fenced sizeable yard with a great shed, and a huge deck for utmost outdoor enjoyment. Peaked roof has been completed as per park requirements and also changed to a durable metal roof (2018). New furnace and chimney done this summer! All windows have been replaced except the front window and the bathroom. Exterior piping has been moved inside the home for greater security and peace of mind. Mobile City Estates sits in the heart of Spruce Grove and is walking distance to a great variety of shopping and other amenities, and the walking/biking trail system. (id:42336)
RE/MAX Preferred Choice
1112 Saddleback Rd Nw
Edmonton, Alberta
Charming Carriage-Style Condo in Hunter’s Run – Private, Peaceful, and Perfectly Located. Welcome to this beautifully maintained 2-bedroom carriage-style condo in the desirable Hunter’s Run complex. Nestled on the secure second floor, this unit offers both privacy and peace of mind, making it an ideal home for first-time buyers, downsizers, or anyone seeking a quiet retreat with urban conveniences close by. Step inside to find a spacious layout featuring a bright 4-piece bathroom, in-suite laundry, and a cozy living space that opens onto your own private balcony—perfect for morning coffee or evening relaxation. Enjoy the serene views of lush trees and parkland just beyond your door. The private balcony also includes a locked storage room, adding convenience and functionality. Your assigned parking stall ensures easy access, while the condo’s location puts you just minutes from schools, shopping, and public transit—everything you need within easy reach. (id:42336)
Exp Realty
546 Willow Ct Nw
Edmonton, Alberta
Rare find in Lymburn! This 3-bedroom, 1.5-bath bi-level townhouse offers 1,168 sq. ft. of bright living space and plenty of potential to make it your own. A vaulted living room with large windows fills the main floor with natural light, and patio doors open to one of two private yards — a rare feature in this well-maintained complex. With some cosmetic updates, the sunny kitchen and spacious layout could truly shine. The home has a newer furnace (2017), plus newer windows and shingles, giving you a solid starting point for future improvements. Low condo fees of just $367/month make this an affordable choice for first-time buyers or investors. The seller is even open to staying on as a tenant, offering an instant income opportunity. Willow Court at 180 St. and 69 Ave. is a quiet, family-friendly community close to schools, shopping, transit, the Callingwood Farmer’s Market, Jamie Platz YMCA, Lois Hole Library, and the off-leash park. Full of potential and in a fantastic location — don’t miss it! (id:42336)
Real Broker
10607 132 Ave Av Nw
Edmonton, Alberta
FULLY RENOVATED 6 BEDROOM HOME | 3.5 BATHS | 2 KITCHENS | DBL GARAGE Incredible opportunity! This extensively upgraded 6 BED, 3.5 BATH detached home offers finished living space with Fireplace & Feature Wall , ideal for large or multi-generational families. Major renovations include: NEW shingles, siding, windows, plumbing, electrical, paint, flooring (LVP & tile), and more. Enjoy a stunning brand new kitchen with modern cabinets, quartz countertops & stainless steel appliances — plus a second full kitchen with new appliances in Basement with Separate Entrance perfect for multi-generating Living. Functional layout with updated bathrooms, generous bedrooms, and spacious common areas. Double detached garage, upgraded mechanical, and great curb appeal complete the package. Located in a mature neighbourhood close to schools, transit, shopping & amenities. Just move in and enjoy! (id:42336)
Maxwell Polaris
254 Suncrest Rd
Sherwood Park, Alberta
Welcome to 254 Suncrest Road in the heart of Summerwood! This 1,393 sq.ft. 2-storey sits on a quiet street across from a park and playground, perfect for families. The home offers 3 bedrooms and 2.5 bathrooms with numerous upgrades throughout. The main floor features hardwood flooring, a cozy gas fireplace, a bright dining area, and a functional kitchen with stylish cabinets and tile backsplash. Convenient main floor laundry and a powder room add to the appeal. Upstairs you’ll find 3 generous bedrooms, including a primary suite with walk-in closet and private ensuite, plus a full main bath. The basement is professionally finished with a 2-piece bathroom, walk up bar, and a 2 piece bathroom with custom shelving yet offering room to grow. Outside, enjoy a fully fenced backyard with a 2-tier deck and gazebo — ideal for summer evenings. The heated double garage is 240V wired with a subpanel. This home also includes a brand new roof, brand new central A/C and permanent soffit lighting adding to the curb appeal (id:42336)
RE/MAX Edge Realty
410 Olsen Cl Nw
Edmonton, Alberta
In prestigious Ogilvie Ridge(ACE LANGE BUILT), this Expansive home blends timeless design with a rare ravine setting. The grand open-to-below entry showcases a sweeping curved staircase and floods of natural light, creating a striking first impression. Generous main floor living and dining areas flow with ease, offering both comfort and sophistication. Upstairs, spacious bedrooms and a versatile bonus room provide flexibility for family and guests, while the finished basement extends the living space with room for recreation, hobbies, or a home gym. Outside, the massive pie-shaped lot is landscaped with mature trees and backs directly onto the ravine and trails, offering unparalleled privacy and a true connection to nature. A sun-filled deck and sprawling yard make this a retreat in the city. With a double attached garage and close proximity to schools, parks, shopping, and major routes, AWESOME location in one of Edmonton’s most sought-after communities. (id:42336)
The E Group Real Estate
970 Blackmud Creek Cr Sw
Edmonton, Alberta
Immaculate 1783 sq ft WALKOUT BUNGALOW on a huge 1007 sq meter lot backing onto parkland. Located in prestigious Blackmud Creek, this home was meticulously designed and lovingly maintained. There are too many features and beautiful updates to list, please feast on the images and virtual walk through. The home flows beautifully and combines generous social spaces bathed in natural light with an abundance of bedrooms for your large family. The home is very thoughtfully laid out. The walkout basement flows into one of the larger yards in the city, which once again has been meticulously maintained and it backs onto greenspace with long walking path along a winding creek. The recreation field of Roberta McAdams School is only a few steps away. This home could not be in a better location. Move into this fabulous home today, it is a rare find. (id:42336)
Royal LePage Arteam Realty
13 Newbury Ci
Sherwood Park, Alberta
Welcome to the Salisbury Villas, the second Kimberley Homes bungalow duplex project in the boutique community of Salisbury Village. These will be the only homes in the final phase of the community that back onto greenspace & wetlands & offer all the amenities expected in Kimberley Homes projects. This project is already 80% sold! When complete, this home will offer 2348sqft of total finished living area w landscaping, deck, appliances, & fencing included. Offering an entertainers kitchen w central island over 8’ long & cabinets to the ceiling. 10' great room ceilings maximize the views from your amenity lot. The primary includes hardwood floors, an ensuite w dbl vanities & spacious tiled walk-in shower. The basement will be finished with a spacious rec room w built-in wet bar, 2 additional bdrms & a full bath. Possession Spring 2026. Photos are renderings and subject to change. (id:42336)
Maxwell Progressive
35 Stanley Dr
St. Albert, Alberta
APPEALING FROM ALL ANGLES! AT $459,900, HOMES AS GOOD AS THIS ARE IN SHORT SUPPLY! Located on a quiet street in STURGEON HEIGHTS, this well maintained 3 Bed + 2 Bath, 1056 sq.ft. Bungalow is sure to impress. Highlights include a functional floor plan with hardwood and ceramic flooring throughout, beautifully upgraded window coverings, new appliances (2021-2024 with the exception of the dishwasher & fridge), newer windows, newer shingles (2018), High Efficiency Furnace (2021), new Hot Water Tank (2024), Insulation upgraded to R-50 (2021), a primary bedroom with a walk-in closet and a partially finished basement. Walking through, you'll appreciate the comfort & warmth that this family-friendly home has to offer. Complete with a large, professionally regraded lot featuring a long driveway and ample room for a future garage, with plenty of yard space for the kids to roam. Steps to playgrounds, the expansive walking trail system and easy access to Anthony Henday Drive. WE INVITE YOU TO MAKE YOUR MOVE. (id:42336)
RE/MAX Elite
299 Paterson Li Sw
Edmonton, Alberta
Our Rundle design offers 1887 sq. ft. of stylish and functional living in the desirable SW community of Paisley. The main floor weclomes you with 9ft ceilings, a fireplace in the living room and a thoughtfully upgraded kitchen. We've included 3CM quartz, a DOUBLE DOOR STAINLESS STEEL FRIDGE with internal ice/water, a chimney hoodfan, electric range, built in microwave, and dishwasher. SIDE ENTRY, perfect for a future legal suite. Heading upstairs, we've replaced stubwall with modern spindle railing. Enjoy the spacious primary bedroom that fits your king size bed and an ensuite that boasts an acrylic glass shower, dual vanities and 3CM quartz. *PLEASE NOTE: PHOTOS ARE OF SHOW HOME. (id:42336)
Century 21 Leading
4120 135 Av Nw
Edmonton, Alberta
Welcome to this well-maintained main floor bungalow unit in the family-friendly community of Sifton Park. This pet-free home offers central A/C, perfect for staying cool during summer. The spacious main floor features a bright living room, generous bedrooms, a functional kitchen with ample cabinet space, and large windows for plenty of natural light. Located on a quiet street with paved road access, this home is close to schools, shopping, parks, and public transit—making daily errands and commuting easy. Ideal for tenants seeking a clean, quiet, and comfortable living space in an established neighborhood. No pets. No smoking. A great rental opportunity for professionals, couples, or small families. (id:42336)
Kairali Realty Inc.
333 White Earth Earth St
Smoky Lake Town, Alberta
Welcome to the Keen House, a Beautiful, Craftsman Style Heritage Home built in 1931, Designated a Municipal Historic Resource by the Quaint, Small Town of Smoky Lake! Noted Features: High Gable Roof, Stucco Clad Exterior, Shed Dormers on front & rear, Enclosed Porch w/off facade entry from side steps, sitting rooms, hardwood flooring, wainscotting, columns & pilasters architrave & treillage, Doric column & railing on stairway, moulded trim, flat, single light transom on 2nd floor above bdrm. door. Main & Second Flr Bathrooms & Kitchen are NEW: 2023-2025, Electrical Panel upgraded to 100 amp service, Exterior paint NEW - Aug 2025, Chimney was repaired & a leak was fully remediated & repaired, Roof redone w/ new shingles in 2017, Gas HWT 2023, Pex Plumbing lines throughout, Sewer scoped & cleaned in 2022, Newer Windows in Kitchen, 3 new supports under porch. Courtyard, cute landscaping, fully fenced, space for Garage if desired, Backyard ARTISAN STUDIO!! AMAZING MOVE-IN READY, SMALL TOWN HOME w/HISTORY! (id:42336)
Maxwell Devonshire Realty
#301 3835 107 St Nw
Edmonton, Alberta
2 bedrooms stunning apartment: bright & spacious with in-suite laundry, a huge living room leading to a private balcony, and a kitchen with crown moulding. Both bedrooms are generously sized with a well-located bathroom. Includes a laundry room, storage, and access to a nice outdoor pool for summer fun. Condo fee covers heat, water, and power. Within a 5–10 min walk to 4 schools, 5 daycares, Edmonton Public Library, 2 plazas with restaurants, pizza, bar & grill, car wash, and convenience stores. Nearby are 2 walk-in clinics and a church across the building. Just 2 min drive to Calgary Trail with Walmart, Superstore, Starbucks, Tim Hortons, McDonald's, A&W, Burger King, Toys R Us, Dollarama, gyms, PetSmart, Mr. Lube & more. Southgate Mall is 5 min drive. Bus stop in front of the building, LRT station 15 min walk. Two playgrounds are only 2 min walk away. (id:42336)
Exp Realty
811 Rowan Cl Sw
Edmonton, Alberta
*Flex Room/ Full Bathroom on the main floor & Side Entry* Introducing the Birch, a versatile and stylish home designed for modern living. The Birch features a double front garage, offering ample parking and storage space. Step inside to discover a thoughtfully designed main floor with a versatile flex room & full bathroom with stand up shower. Perfect for family visiting from out of town. The spacious great room provides an inviting atmosphere for family gatherings and entertaining guests. The rear kitchen is a chef's delight, boasting contemporary finishes and plenty of counter space for meal preparation. Upstairs, the Birch offers three generously sized bedrooms, ensuring everyone has their own private retreat. The bonus room on the upper floor provides additional space for a media room, home gym, or study area. Convenience is key with upstairs laundry, making everyday chores a breeze. Experience the perfect blend of functionality and elegance with the Birch – your dream home awaits.*photos of showhome (id:42336)
Century 21 Leading
266 Paterson Li Sw
Edmonton, Alberta
*FREE 20X20 GARAGE FOR A LIMITED TIME PROMOTION* **SOLAR PANEL PACKAGE INCLUDED**The Belvedere home design offers 1665 sq. ft. of stylish and functional living in the desirable SW community of Paisley. Offering a oversized SOUTH WEST facing backyard, you'll enjoy the sun all afternoon/evening long. On the main floor, we welcome you with 10ft ceilings in the living room. As you step up into the large dining room you will be wowed by the estate-style curved staircase with spindle railing. The rear kitchen has been thoughtfully designed to include a large island, 3CM quartz, a chimney hoodfan, a double door fridge with internal ice/water, electric range, built in microwave and a dishwasher. Appliances can still be upgraded if you wish. The upper floor welcomes you with a full size laundry room, 2 secondary bedrooms and an oversized primary bedroom with a balcony. Enjoy the spacious primary ensuite and walk in closet. There is a enclosed SIDE ENTRY, perfect for future basement development. (id:42336)
Century 21 Leading
127 Pine St
Sherwood Park, Alberta
3699 SF in Sherwood Heights! One of a Kind home in Sherwood Park! This home has had extensive renovations and additions that will surely impress. This house is an entertainers dream with the open concept kitchen, multiple living spaces, home gym/office space and loft above the gym. 6 bedrooms, 3.5 baths, OVERSIZED HEATED DOUBLE ATTACHED GARAGE, RV PARKING, and lots of privacy between rooms for the larger families. The upper floor is very impressive with huge entertainment space, theater room, built in surround sound, 2 PC bath, Huge master bedroom with two way gas fireplace, and 4 Pc En-Suite. Two level rear deck and another exterior deck off main level. Located within walking distance to multiple schools. It's hard to describe a beauty like this, you have to see it for yourself! (id:42336)
RE/MAX Elite
16222 84 St Nw
Edmonton, Alberta
Beautiful Belle Rive Bungalow! Suspend your search and come see this stunning 1834 sq. ft. fully developed bungalow tucked into a quiet knothole in a prime Belle Rive location. The southwest-facing backyard offers breathtaking sunsets and a spectacular space for outdoor living. A former showhome, this residence continues to impress with its timeless beauty and thoughtful upgrades over the years, including a newer furnace, shingles, hot water tank, overhead garage door, and appliances. You’ll also appreciate the comfort of central A/C for those warm summer days. Lovingly maintained since 2001, it’s truly move-in ready. Enjoy the convenience of being close to schools, shopping, transportation, and a variety of amenities, all while living in a peaceful, sought-after neighborhood. This home won’t stay on the market long—don’t miss your chance! (id:42336)
Century 21 Reward Realty



