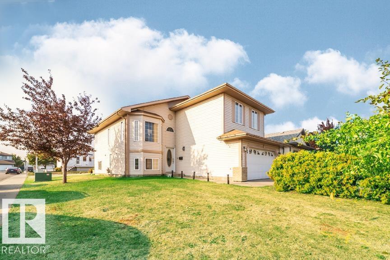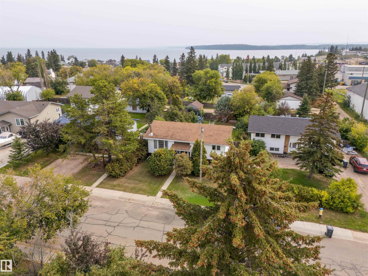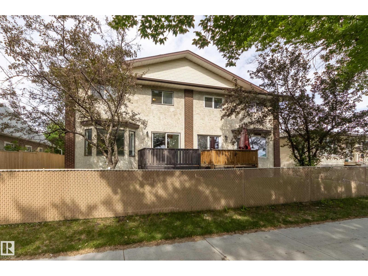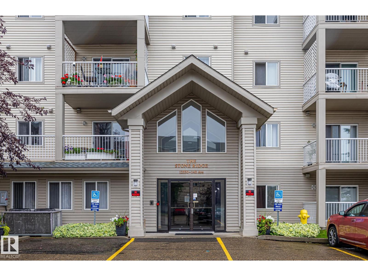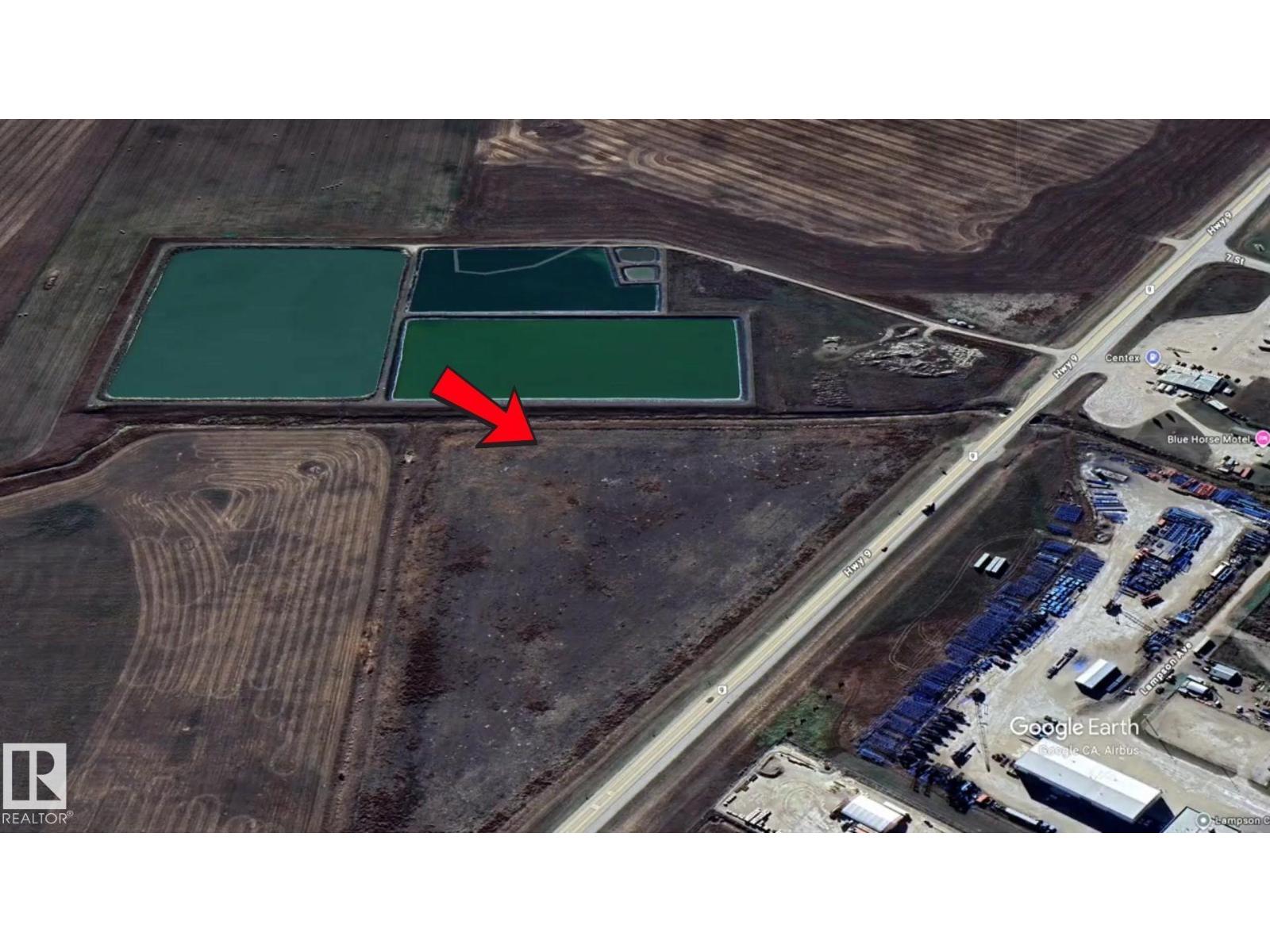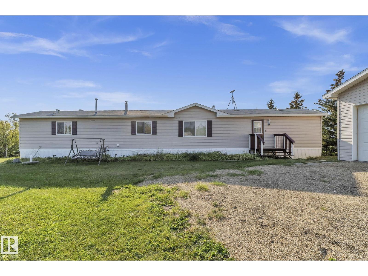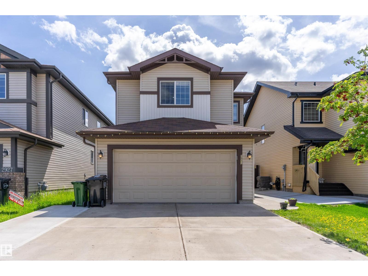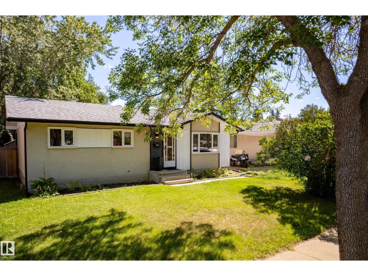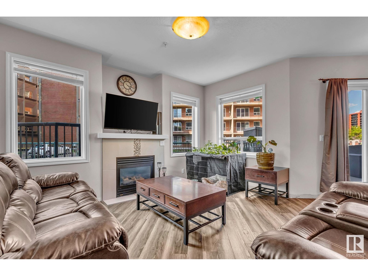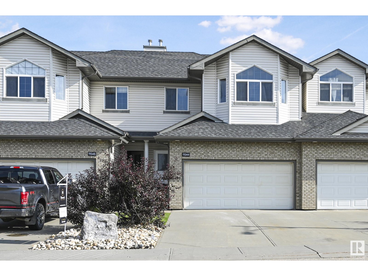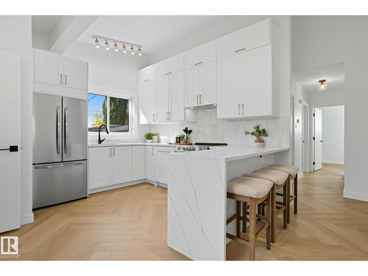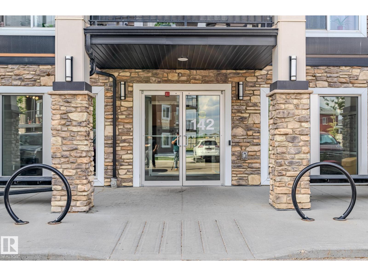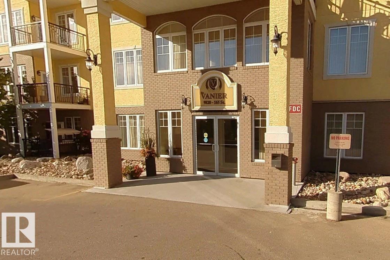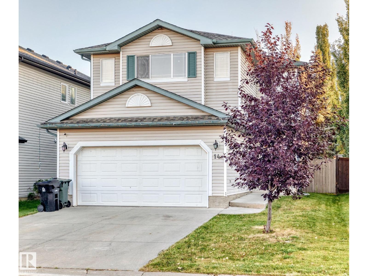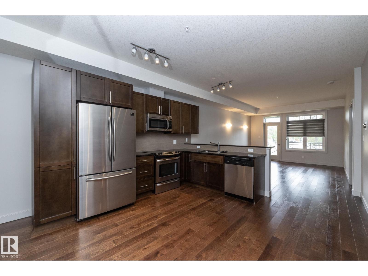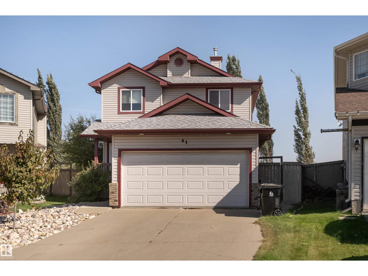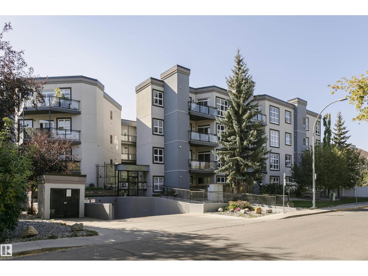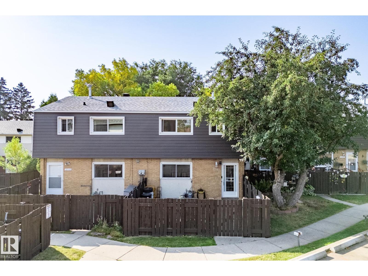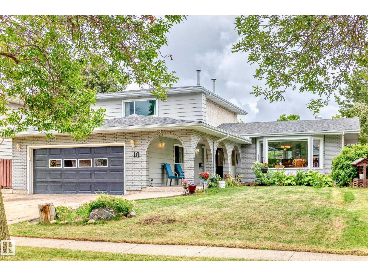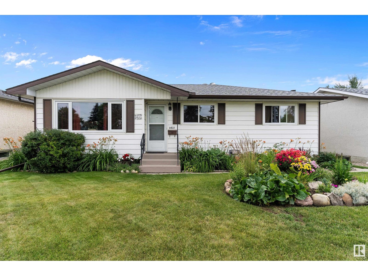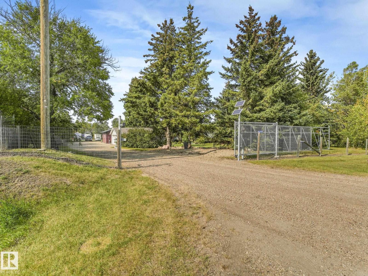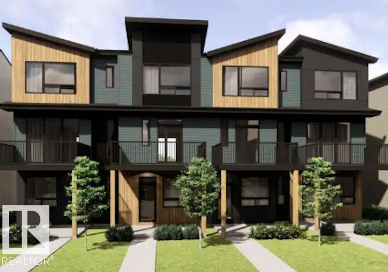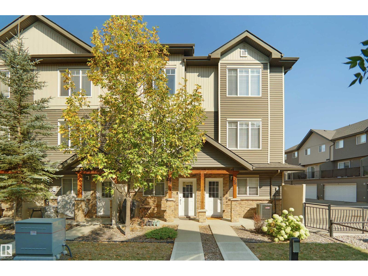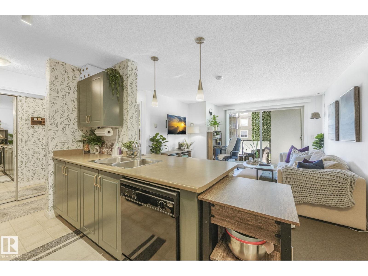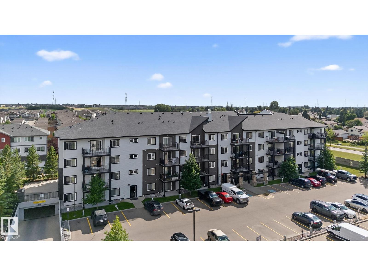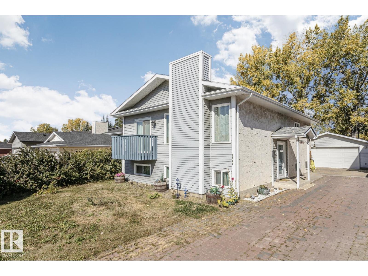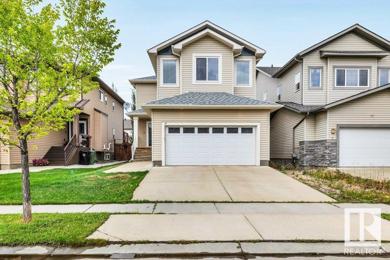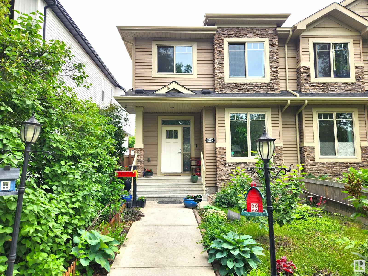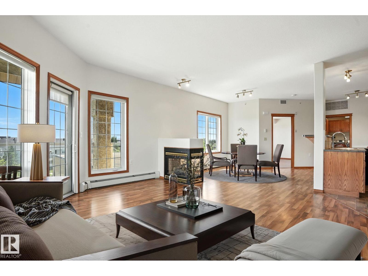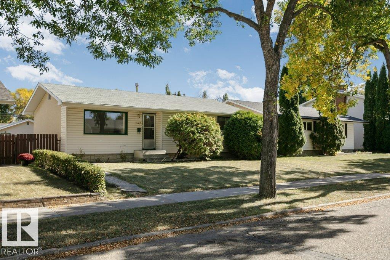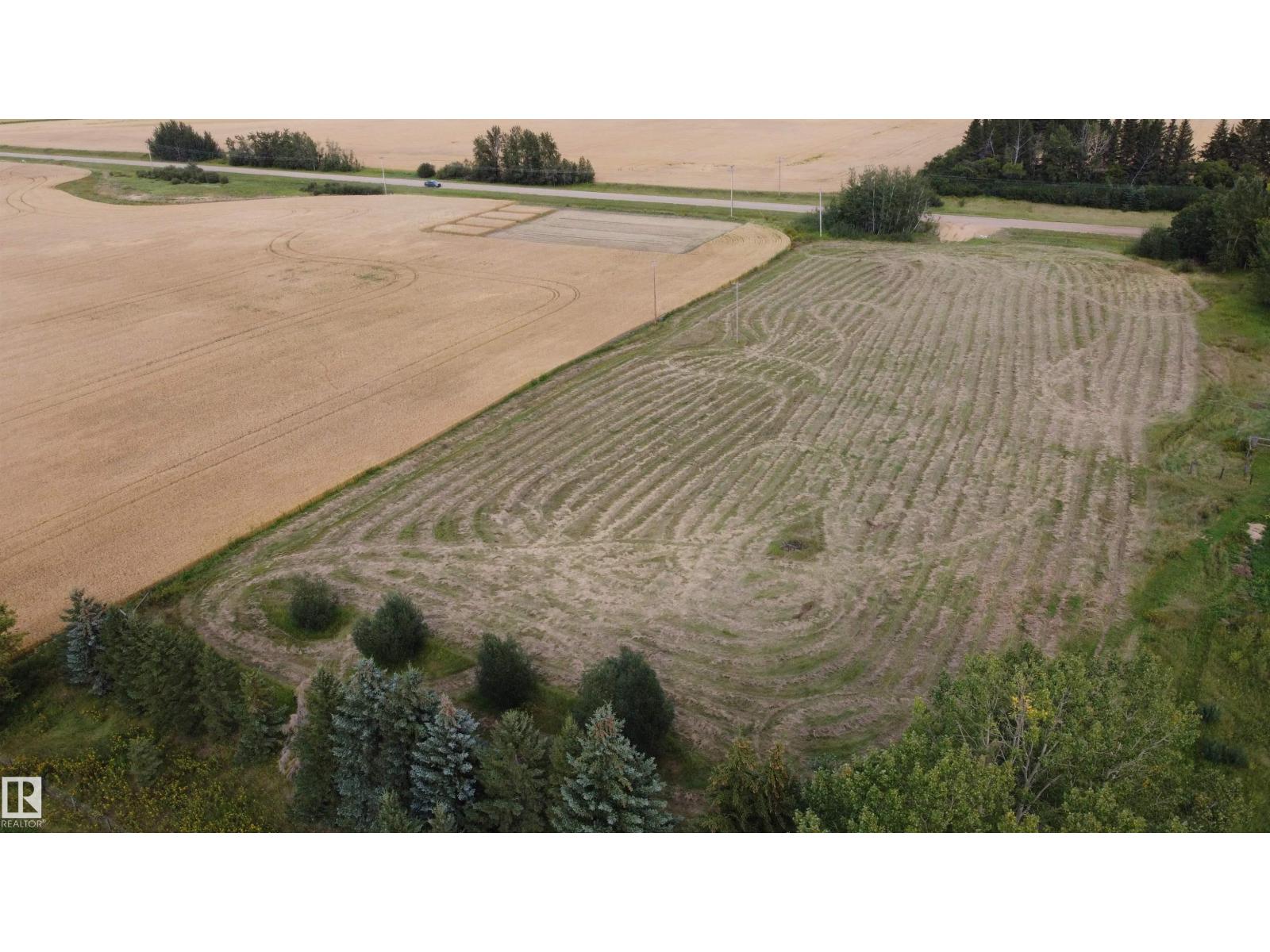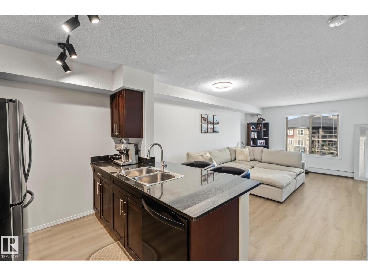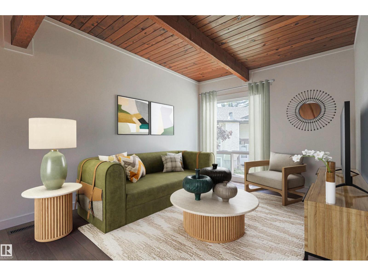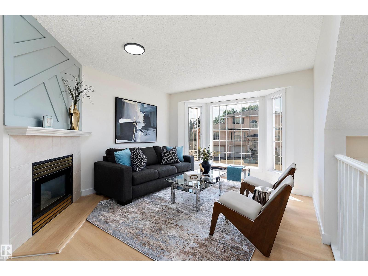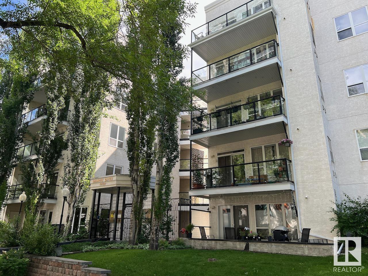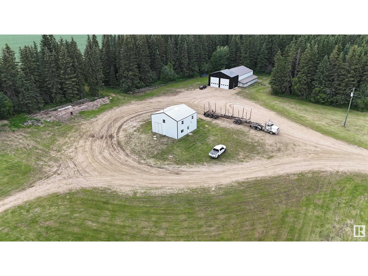6703 165 Av Nw
Edmonton, Alberta
Massive Corner Lot in Ozerna with Two Double Garages! This unique bi-level home offers exceptional versatility and value with two double car garages—a front attached and a rear detached—perfect for a hobby shop, rental potential, or added storage. The newly renovated basement suite features 2 bedrooms, 1 bathroom, a full kitchen, and spacious living area, making it ideal for extended family or potential income opportunities. On the main floor, you’ll find 3 bedrooms including a primary suite with a 4-piece ensuite, beautifully maintained hardwood floors, and a vaulted ceiling that fills the home with light. Each upstairs bathroom has been updated with new floors and vanities, while a private new patio extends your living space outdoors. This property truly has it all—modern updates, income potential, and space for a growing or multi-generational family. With the added benefit of two garages and a large corner lot in a desirable neighborhood, this home is a must-see! (id:42336)
Initia Real Estate
620 13 St
Cold Lake, Alberta
Affordable living in Cold Lake North! This 4-bedroom bi-level is ideally located within walking distance to the Marina, restaurants, and shopping. The main floor features a large kitchen with ample cabinetry and counterspace, a bright living room, and a dining area with direct access to the deck and backyard. Three bedrooms are conveniently situated on this level, including the primary bedroom with a private 2-piece ensuite. Downstairs, you’ll find a cozy family room complete with a wet bar and wood-burning stove—perfect for entertaining—as well as a spacious rec room and additional bedroom with brand new carpet. The oversized yard is surrounded by mature trees and offers back alley access, a large shed, and a 24x24 pad ready for a future garage. A fantastic opportunity to own a family-friendly home close to all amenities! (id:42336)
Royal LePage Northern Lights Realty
12430 85 St Nw
Edmonton, Alberta
Welcome to this well-maintained 2-storey condo in the quiet, mature community of Eastwood! With over 1300 sq ft of living space, this home is perfect for first-time buyers or investors. The main floor offers a bright kitchen with ample cabinetry, a cozy dining nook with patio doors to the deck, spacious living room with fireplace, and a 2-piece bath. Upstairs features brand new flooring, two generous bedrooms, a full bath, and a large primary with walk-in closet and 2-piece ensuite. Fresh paint throughout the main and upper levels (including ceilings), new staircase flooring, and a modern banister give the home a fresh, stylish feel. The unfinished basement is ready for your personal touch, and the new furnace adds peace of mind. Two parking stalls included! Located just steps from a park, playground, and school, with easy access to Yellowhead Trail and public transit. Move-in ready and priced to sell – come see it before it’s gone! (id:42336)
Exp Realty
#308 12550 140 Av Nw
Edmonton, Alberta
SPACIOUS 2 Bed 2 Bath with in suite laundry, storage, and 2 PARKING STALLS including one underground heated stall! PET FRIENDLY, family friendly building with a great location, steps from SUPERSTORE, Home Depot, and plenty of other great amenities. Located in a quiet building, with a large deck, a nice open concept kitchen with wood cabinets, and NEWER laminate floors. This is a great starter home opportunity, with low condo fees, and a fantastic location! A MUST SEE! (id:42336)
Logic Realty
11406 85 St Nw
Edmonton, Alberta
LEGAL SUITE, offering an opportunity to generate income. You can choose to reside in the charming 2-bedroom upper suite or the cozy 1-bedroom lower suite, while renting out the other. Alternatively, you can opt to maximize your earnings by leasing both units for a robust cash flow. The builder's commitment to quality is evident, with substantial investments in upgrades that contribute to a more sustainable and energy-efficient home. These enhancements include R-24 insulated concrete form (ICF) basement walls, R-24 insulation, R-40 attic insulation, and energy-efficient LED lighting throughout, resulting in significant savings on monthly utility bills. The home's ingenious layout emphasizes complete independence, with separate entrances, laundry facilities, heating systems, water supplies, and electricity meters for each suite. As a bi-level property, both levels are flooded with an abundance of natural light, thanks to the expansive windows. Don't sleep on it, sleep in it (id:42336)
Maxwell Progressive
260225 Township Rd 281
Beiseker, Alberta
A rare chance to acquire 22.7± acres of prime commercial land at the high-visibility corner of Highway 9 and Highway 72, along the busy Calgary–Drumheller corridor. Of this, 5 acres are DP-approved for a truck stop and fast-food development. With direct highway access and strong traffic volumes from both local and regional travellers, the site is ideally suited for gas stations, drive-thru restaurants, car wash, or a full-service truck stop. The generous lot size provides ample space for development, parking, circulation, and future expansion. Major national franchises—including gas station, fast food, and truck stop operators—have already expressed serious interest in leasing space, further boosting the site’s value and long-term potential. Backed by flexible commercial zoning and positioned along two major transportation corridors, this property is a strategic investment opportunity for developers and investors looking to capture the growing demand for roadside service in the region. (id:42336)
Nationwide Realty Corp
56118 Rge Road 240
Rural Sturgeon County, Alberta
Welcome to this beautifully maintained 2.45 acres, minutes to Bon Accord & only 15 min to Edmonton on Sunnyside Road! This picturesque property is serviced with city water and features a mature, treed setting with open views - an ideal spot for a 2nd residence or future building site! The renovated home offers an open floor plan with vaulted ceilings and skylights, creating a bright and inviting atmosphere. Updates include new flooring, lighting, paint, doors and baseboards throughout. The spacious kitchen features new stainless appliances and loads of room for friends and family to gather for meals - while the living room is highlighted by a cozy wood stove for cool evenings. The thoughtful layout has the primary suite privately located at one end of the home, with the 2 additional bedrooms and full bathroom at the opposite end. Outside, you'll find a double detached garage, numerous storage sheds and plenty of space to enjoy the peace and quiet of country living. Move in ready with room to grow! (id:42336)
Royal LePage Noralta Real Estate
2931 26 Ave Nw
Edmonton, Alberta
Welcome to this beautiful 2-storey home in the desirable community of Silverberry offering 4 bedrooms, 3.5 baths, a double attached garage, and a SEPARATE ENTRANCE with a SECOND KITCHEN. The main floor features a bright living room with an electric fireplace, modern kitchen with large island & breakfast nook, access to a custom-built deck, laundry, and a 2-pc bath. Upstairs you’ll find 3 spacious bedrooms, 2 full baths including ensuite, plus a bonus room. The fully finished basement is ideal for extended family with another bedroom, full bath, huge rec room, and second kitchen. The backyard is fully landscaped & fenced with a custom deck for entertaining. Recent upgrades include Dishwasher (2025), HWT (2023), Central A/C (2022), extended driveway, and laminate flooring upstairs. Close to schools, parks, public transit, Whitemud Freeway & all amenities—this home has it all! (id:42336)
Maxwell Polaris
8937 92 Av
Fort Saskatchewan, Alberta
TURN-KEY & READY TO MOVE IN! This beautifully maintained bungalow BACKS ONTO GREENSPACE and a WALKING TRAIL in the heart of Fort Saskatchewan. Perfect for first-time buyers, all the big-ticket items are already taken care of—CENTRAL A/C, newer flooring, roof, windows, furnace, HWT, fence, eavestroughs, fascia, kitchen counters and sink, and more. The main floor features a bright, functional layout with a spacious living room, updated kitchen, 3 bedrooms, and a modern 4pc bath. The FULLY FINISHED BASEMENT adds incredible value with a large rec room, electric fireplace, 4th bedroom, 2pc bath, and plenty of storage. Outside you’ll find a HUGE BACKYARD with mature trees, a brand new DOG RUN, new shed, plus a HEATED, INSULATED oversized single garage and RV PARKING. On a QUIET STREET with ample street parking, this home offers the perfect balance of location, updates, and outdoor space. Ready for immediate possession. (id:42336)
Maxwell Challenge Realty
2023 159 St Sw
Edmonton, Alberta
Truly a must-see! Looking for that illusive pond-facing walkout? This Morrison Homes gem offers 3,500+ sq.ft. of living space with 4 bedrooms + den and 3.5 baths, designed for both family comfort and entertaining. 9’ ceilings on main & basement. Two-tone cabinetry with herringbone backsplash, Luxury vinyl plank & ceramic tile flooring. Quartz countertops & gas stove, Upgraded lighting throughout. he main floor boasts a spacious entry, open-concept living/dining/kitchen, walkthrough pantry, mudroom, and a versatile den ideal for a home office. Upstairs features a massive bonus room, 3 oversized bedrooms, and a luxurious primary suite with spa-like 5-pc ensuite (custom glass shower, soaker tub & walk-in closet). A 4-pc bath and extra linen storage complete this level. The fully finished walkout basement(2024) adds a 4th bedroom, full bath, rec room, storage, and direct access to the backyard. Outside, enjoy a concrete patio, fully fenced & landscaped yard—perfect for summer BBQs with a pond view and trail. (id:42336)
Initia Real Estate
#104 10046 110 St Nw
Edmonton, Alberta
Imagine sipping coffee on one of your two private patios, with sunlight pouring through oversized windows and your pup lounging by your feet. Inside, fresh flooring and modern baseboards are being installed to match your elevated lifestyle. The open-concept layout balances cozy and contemporary with a gas fireplace and quartz counters, while natural gas BBQ hookup outside means dinner is always just a grill away. You’re steps from Unity Square’s shops and the River Valley’s trails, ideal for weekend strolls or brunch meetups. The vibe? Relaxed, stylish, and connected. Two full bathrooms, including an ensuite, make hosting easy, and the underground heated parking with storage and a place to wash your car brings luxury to your daily routine. Whether it’s planting a garden or enjoying patio wine nights, this ground-floor unit in Wîhkwêntôwin offers an effortless blend of convenience and charm, without sacrificing space, light, or location. (id:42336)
Keylo.ca
11544 11 Av Sw
Edmonton, Alberta
Welcome to RUTHERFORD LANE! This well kept 2 storey duplex located in a quiet CUL-DE-SAC. Main floor features HIGH CEILINGS in the living room with FIREPLACE. Open kitchen concept with WHITE cabinets, looking over the dining area. Upper floor offering nice sized master bedroom with VAULTED ceilings and 3 piece en-suite. Two more bedrooms and a 4 piece full bath completed the upper floor. Basement fully finished with a WET BAR and a family room. Brand new Painting and HE vinyl plank flooring throughout. Unit comes with double attached garage. Walking distance to PUBLIC TRANSIT, SHOPPING. Close to SCHOOLS, PARK and all amenities. Easy access to SOUTH COMMON, E.I.A. and ANTHONY HENDAY freeway. (id:42336)
Century 21 Masters
699 Howatt Dr Sw
Edmonton, Alberta
Stunning former Ace Lange Showhome offering over 5,400 sq ft of refined living space, backing onto the Whitemud Ravine & steps to Jagare Ridge Golf Course. This fully finished walkout features 4 beds, office, den, 4.5 baths, and a heated triple garage (one bay currently an office/storage). Chef inspired kitchen with Sub-Zero fridge, Wolf double gas stove, walk-in pantry, and wet bar with Sub-Zero wine cooler. 10' ceilings on main floor, massive windows, main floor deck, and upper balcony offer incredible ravine views. Luxurious primary suite with spa-like ensuite and walk-through closet. Upstairs bonus room, two bedrooms with private ensuites. Basement includes a bedroom, den, reading nook and huge rec space with a wet bar that opens to a beautifully landscaped yard ($60K+ in landscaping). Loaded with upgrades, including radon prevention system, Kinetico water softener, radiant floor heat in garage, primary ensuite & basement. A perfect blend of luxury, comfort, and nature in sought-after Jagare Ridge. (id:42336)
The Good Real Estate Company
3233 Kulay Wy Sw
Edmonton, Alberta
Welcome to this stunning Cantiro-built modern contemporary 2-storey home in the desirable Keswick! This home features 4 beds, 3.5 baths, and over 3400sqft of finished living space. Designed for hosting, the main floor boasts a large dining area, expansive pantry with coffee bar, & a chef-inspired kitchen complete with stainless steel appliances, granite counters & white cabinetry. Luxury vinyl plank flooring and a neutral palette flow throughout. The loft with open-to-below adds light and space upstairs, where you’ll find 3 bedrooms, including a luxurious 5pc ensuite, plus an additional 4pc bath. A/C keeps you cool, and the fully finished basement offers an additional bed & 4pc bath. Outside, enjoy zero-maintenance landscaping with artificial turf. The double attached garage features a 220V electric charger and textured ceiling. Located near top schools, parks, trails, shopping, and with quick access to Anthony Henday & Terwillegar Drive—this is modern living at its best. All this home needs is YOU! (id:42336)
Exp Realty
16109 88a Av Nw
Edmonton, Alberta
Absolutely stunning & perfect! This well thought-out renovation has been excellently completed. Vaulted ceilings & herringbone vinyl plank throughout the main floor, modern lighting, clean white lines & great 3 bed 2 bath upstairs layout. The kitchen is gorgeous with 60 cabinets up the vaulted ceilling, stainless appliances, white cabinets & waterfall quartz countertop. There's a peninsula with stool seating & a dining room adjacent. The living room is very large & features a gas fireplace to cozy up as fall hits us. The master bedroom has a 3pc ensuite, closet & full wall of wardrobe as well. The basement is beautifully finished with a concrete fireplace in the large rec room, a media area with feature sconce lighting, a bedroom with a feature brick wall, a swanky 3rd full bathroom & laundry area with a wash sink. Large yard with a concrete patio, grass to play on, garden, space for an RV pad & double garage. New roof, windows, HWT, siding. 1 block from Meadowlark School & FRONTS A BEAUTIFUL 1 ACRE PARK (id:42336)
Maxwell Challenge Realty
#107 142 Ebbers Blvd Nw
Edmonton, Alberta
Welcome to this stunning main floor condo offering 2 spacious bedrooms and 2 full bathrooms in the beautiful community of Ebbers. Ideally located close to all major amenities, this home combines comfort and convenience in one perfect package. Situated within walking distance to Clareview LRT Station, commuting is a breeze—perfect for those who want quick access to downtown . The primary suite features a generous walk-in closet that leads directly into a private 4-piece ensuite bath. The open-concept layout, modern finishes, and easy ground-level access make this condo a perfect choice for professionals, downsizers, or first-time buyers. Don’t miss out on this fantastic opportunity! (id:42336)
Royal LePage Arteam Realty
#209 9820 165 St Nw
Edmonton, Alberta
Every once in a while, a Vanier property becomes available that has it all. This is one of them! The carpets have been professionally cleaned, the suite has been painted, and vinyl plank flooring has just been installed! Oh yes! The kitchen appliances have been replaced, and the A/C has just been tuned up! The cabinetry and backsplash were recently updated, and offers in suite laundry and ample storage! The piece de resistance however, is its location, which is in the back WEST corner of the building. No traffic, no distractions, just peace and quiet, sitting on your balcony! Gotta love it! And in a building such as The Vanier(55+) which offers so much, truly remarkable. Featured here for amenities: UNGRD parking, a car wash, exercise room, games/party rooms....a guest suite, plenty of visitor parking….and an active social club! The Vanier has excellent proximity to shopping, houses of worship, transit, with easy access to major arterials. Check this beauty out! (id:42336)
Royal LePage Noralta Real Estate
14 Spring Ga
Spruce Grove, Alberta
Move before the snow flies - family friendly neighborhood with schools, parks and shopping nearby. This well laid out 2 storey needs new Owners. Walk in the door and feel at home - large entrance way with room for a bench. Bright & light living room open to kitchen with eating bar, dining room with door to rear deck and yard. Also on the main floor are a 2 piece bath & laundry room. Enjoy the upper level bonus room with loads of space for relaxing or entertaining, with a natural gas fireplace to keep you warm on winter nights. The primary bedroom overlooks the rear yard and is compl with 4 piece bath and walk in closet. Two additional bedrooms, one with walk in closet and a 4 piece bath complete this level. Head down all the stairs to the lower level and you will find another bedroom (no closet); a den and space for a games table plus a newer 3 piece bath. Improvements include: brand new carpet upstairs, new vinyl plank on the main floor, shingles, dishwasher approx 2 years ago, hot water tank 2022 (id:42336)
RE/MAX Preferred Choice
#213 10811 72 Av Nw
Edmonton, Alberta
2 TITLED PARKING STALLS. Welcome to one of Edmonton’s most walkable and sought-after neighbourhoods, where mature tree-lined streets meet vibrant local amenities. This beautifully designed 2 bed, 2 bath condo offers an open-concept layout featuring granite countertops, stainless steel appliances, engineered flooring, and upgraded blinds. Enjoy the convenience of ensuite laundry, 9’ ceilings, CENTRAL A/C, and ON-DEMAND HOT WATER. Step outside to one of the largest SOUTH-FACING PATIOS in the building—perfect for relaxing or entertaining—with a gas BBQ hookup, glass railing, & unobstructed views. This unit includes 2 TITLED HEATED UNDERGROUND parking stalls and low condo fees of just $399. Ideally located within walking distance to Whyte Ave’s best restaurants, boutique shops, and cafes, plus easy access to public transit and the U of A. Whether you’re a professional, student, or someone who values lifestyle and location, this home offers the perfect blend of comfort and convenience in the heart of the city. (id:42336)
RE/MAX Real Estate
64 Leyland Wy
Spruce Grove, Alberta
Your perfect family home awaits at 64 Leyland Way! This beautiful 2-STOREY HOME with 1663 SQ FT offers 3 bedrooms and 2.5 bathrooms in the heart of Spruce Grove. The open-concept kitchen is a chef’s dream with STAINLESS STEEL APPLIANCES, light countertops, a large island, and plenty of cabinet and pantry space, all flowing into the bright living room featuring a cozy TILE-SURROUNDED FIREPLACE and large windows that fill the space with natural light. The main floor is complete with laundry, mudroom, and a stylish 2-piece bathroom. Upstairs you’ll find a spacious primary suite with walk-in closet and 3-piece ensuite, along with two additional bedrooms and another full 4-piece bathroom. The PARTLY FINISHED BASEMENT provides room to grow, while CENTRAL A/C keeps you comfortable year-round. Outside, enjoy the COVERED DECK, landscaped yard with firepit, and an ATTACHED DOUBLE GARAGE. With Jubilee Park, the Links at Spruce Grove golf course, and Century Crossing shopping all nearby, this home truly has it all! (id:42336)
Exp Realty
#203 11933 106 Av Nw
Edmonton, Alberta
Parkside Court where living is relaxed. This completely renovated 2 bedroom, 1 full bath condo has been reimagined to feels better than new. Offering 980 sq. ft. of open, sun-filled living, Every detail has been updated: new flooring, cabinets, quartz island, appliances, tiles, light fixtures, and a fully renovated bathroom with modern finishes. The sleek kitchen quartz island flows effortlessly into a spacious living and dining area, perfect for hosting friends or enjoying a quiet evenings. Large windows, a generous balcony with a gas hookup bring the outdoors ideal for morning coffee or summer BBQs. Both bedrooms are lg bright and roomy, & in-suite laundry adds everyday convenience. A titled underground parking stall keeps your vehicle safe and warm year round. Just steps from cafés, shops, groceries, and transit, this home combines style, comfort, and location in one move in ready package. Condo fees are $429.76 monthly. Pets allowed with approval. (id:42336)
Century 21 Masters
5741 144 Av Nw
Edmonton, Alberta
Welcome to this bright and inviting 2-storey townhouse in the family-friendly community of York! Offering 1,296 sq ft, this well-kept home features 3 spacious bedrooms, 1.5 baths, and stylish updates throughout. The large front living room window fills the space with natural light, while the kitchen and dining area shine with crisp white tile, modern finishes, and stainless steel appliances. Enjoy the convenience of two entryways, newer flooring upstairs, and plenty of room for the whole family. Located across from a school and close to shopping, transit, and all amenities, this home sits in a well-managed complex with low condo fees—making it a smart choice for first-time buyers, young families, or investors. (id:42336)
Maxwell Challenge Realty
10 Abbey Cr
St. Albert, Alberta
Looking for home for your large family? Here it is .. An upgraded kitchen with tons of cupboards, beautiful granite counters ... fit for a chef' Plus a family & friend sized dining area. A spacious 5 bedrooms home with an office on the main floor, Plus a rec room/play room in basement. Well kept 2 storey home in a wonderful family friendly neighbourhood. South facing back yard, on a good sized lot in a quiet neighbourhood. Living room with brick fireplace for those cozy evenings and access to back yard for BBQ nights. Plenty of storage, plus a Cedar closet and cold storage room. (id:42336)
Maxwell Challenge Realty
5611 142 Av Nw
Edmonton, Alberta
Welcome to this well kept 1055 sq. ft. 3+1 bedroom bungalow in York with A/C right across from a greenspace. This home features a spacious living room, good sized kitchen dining area and 3 bedrooms and main bathroom upstairs. The basement is fully finished with large rumpus room, bedroom, 3 piece bathroom and laundry room. Upgrades include the windows (2013) shingles (2015) with 30 year shingles, soffits and downspouts (2024), basement bathroom renovations, flooring and paint. This yard really is your own private oasis, landscaped with lots of perennials, it has a firepit with covered gazebo, covered 2 year old Spa Boy salt water hot tub and decking around it. You can put your gardening tools in the backyard shed and park your vehicles in the insulated, heated double garage. This home is located close to schools, shopping and has great access to major roadways. It would be a great place to call home. (id:42336)
RE/MAX River City
#43 14621 121 St Nw
Edmonton, Alberta
Facing Caernarvon Park, 1,216 sq.ft. 3 bedroom 2 storey style end unit townhouse with double attached garage and central air conditioning. Beautiful hardwood floor on the main level. Large living room with view of the park. Bright and spacious kitchen with granite countertops, soft close cabinets, stainless steel appliances, tiled backsplash, and adjacent dining room. 2 pcs. bath and insuite laundry completes the main level. The upper floor offers three good size bedrooms and a 4 pcs. main bath. Primary bedroom has 4 pcs. ensuite and walk-in closet. The partially finished basement has a storage room, utility room, and direct access to the double attached garage. Close to schools, shopping, public transit, and minutes to YMCA. (id:42336)
RE/MAX River City
50520 Rr225
Rural Leduc County, Alberta
Discover this beautiful walkout bungalow set on 6.05 acres in Leduc County, offering both space and tranquility. With 6 bedrooms and 3 bathrooms, this home is ideal for families of all sizes. The inviting primary suite features a spacious ensuite and a large walk-in closet. Soaring 10 ft ceilings on the main level and 9 ft ceilings in the basement create an open and airy feel throughout. The lower level is finished with heated floors, making it both comfortable and functional. The kitchen is designed for everyday living with a generous walk-in pantry, while the oversized, heated double attached garage provides plenty of space for vehicles and storage. A charming bunkhouse adds extra playtime for the kids. Backing onto a peaceful nature reserve, this property offers stunning views and a serene setting to enjoy year-round. This acreage truly combines modern comfort with the beauty of country living. (id:42336)
Exp Realty
54534 Rge Rd 215
Rural Strathcona County, Alberta
Welcome to this charming 3 acres not in a subdivision and full of OPPORTUNITY to start your own business in Strathcona County! This acreage boasts everything you have been looking for in your escape from the city! Fully fenced with a electronic security gate, a oversized heated double car garage 26'x24' w/ 240V, a oversized heated shop 28'x28' (2020) w/ 10' ceilings, 240V, and epoxy floors, 2 outbuildings for storage & animal shelter, a greenhouse, garden & fruit trees. The wood frame-modular-style bungalow home sits on a fully finished basement with 4 bedrooms, 2.5 bathrooms with an updated kitchen & some new high-end appliances, main floor laundry, large rec room & wet bar in basement and cold room, newer windows, new AC & furnace (2020). This property is supplied by CITY WATER and has a brand new 2500 gallon septic system (2018). Outside is a meticulously kept yard which has space for family gatherings, RV parking and a fire pit. Located 10 mins from Fort Sask or 25 mins from Sherwood Park! A must see! (id:42336)
Real Broker
419 32 St Sw
Edmonton, Alberta
IMMEDIATE POSSESSION AVAILABLE! Welcome to the Metro Tailored 18! This beautiful 3-storey townhome in the vibrant community of Alces offers 1,419 sq ft of thoughtfully planned living space. Featuring 3 beds, 2.5 baths and a versatile flex room on the ground level – ideal for a home office, gym, or guest area. Enjoy the airy feel of 9ft ceilings on both the ground and main floors, with large windows that flood the space with natural light. The heart of the home is the modern kitchen, complete with microwave, OTR hoodfan, fridge, stove – flowing seamlessly to the private balcony, perfect for relaxing or entertaining. Whether you’re a first time buyer or looking to downsize without compromise, this Alces townhome is the perfect blend of style, space, and convenience. Additional highlights: professional landscaped exterior, rear attached double garage, NO CONDO FEES – all in a growing community close to parks, shopping, and future amenities.*photos are for representation only. Colours and finishing may vary* (id:42336)
Exp Realty
#39 9515 160 Av Nw
Edmonton, Alberta
This very well kept unit is located in the heart of Eaux Claires close to the main bus Terminal and all shopping, dining and other amenities you would want and need. This unit is sunny and bright with a wide open floor plan, dark laminate floors with tiled entrances & baths. Spacious living room and family sized dining room. Beautiful kitchen, granite countertops, lots of cabinets, stainless appliances, nice lighting, small granite bar niche. 2 piece bath on main. Upstairs you will find a large primary bedroom, double mirrored closet and a 3 piece en suite bath. Second primary bedroom upstairs w/ a door to the main 4 piece bath. Bonus 3rd bedroom or den/flex room on the main floor. Single attached over sized garage. There is no better location than this! Make your life easy!! Minutes to the Base and all the Anthony Henday. (id:42336)
Royal LePage Arteam Realty
#206 13908 136 St Nw
Edmonton, Alberta
Welcome to #206, 13908 136 Street in desirable Hudson Village! This bright and well-maintained 2-bedroom, 2-bathroom condo offers an ideal layout with bedrooms on opposite sides for privacy and a spacious open-concept living and dining area. The kitchen features plenty of cabinetry and a breakfast bar, while the living room flows onto a private balcony—perfect for morning coffee or evening relaxation. You’ll appreciate the convenience of an underground heated parking stall, keeping your vehicle warm and secure year-round. Condo fees of only $573.79/month include electricity, heat and water, giving you predictable monthly costs. An excellent tenant is already in place with a lease until January 31, 2026, making this a great turn-key investment or future home. Hudson Village offers easy access to shopping, schools, parks and major commuter routes. Don’t miss this well-kept, income-generating property in a fantastic location! (id:42336)
RE/MAX Elite
#209 3353 16a Nw
Edmonton, Alberta
Bright 2-bedroom, 2-bath condo in Laurel with open-concept layout and modern finishes. Kitchen features stainless steel appliances and island seating. Primary bedroom offers walk-in closet and ensuite. Enjoy in-suite laundry, large balcony, and 2 open parking stalls. Close to parks, schools, shopping, transit, and easy access to Anthony Henday & White mud. Perfect for first-time buyers or investors. (id:42336)
Initia Real Estate
3520 33 Av Nw
Edmonton, Alberta
Well maintained Bi-level located in the desired community of Bisset. Features 3 bedrooms up, a 4 piece family bath, a kitchen with lots of cupboard space, a dining room and a living room. Basement is fully developed with a large family room, Gas Fireplace, a Den a 3 piece bath. a laundry room, a larger Bedroom and storage area. Comes with Central Air, fully fenced in back yard with a deck and an oversized Double Detached Garage. What a great place to call home and is a real pleasure to show. (id:42336)
Royal LePage Noralta Real Estate
92 Dunlop Wd
Leduc, Alberta
Beautifully kept 2100+ sqft home in Tribute offers plenty of space and upgrades. Starting with a 24ft long attached garage to that can fit any vehicle. Inside are 3 bedrooms and 2.5 bathrooms with an open concept floor plan. The main level features an impressive great room with 9ft ceilings, espresso hardwood and ceramic tile floors, gas fireplace in living room, large chefs kitchen with floor to ceiling cabinets and lots of workspace including a center island and walk thru pantry. Also, main floor laundry, mudroom and 2pc bath. Upstairs is a sprawling bonus room, 2 bedrooms plus, owners suite with walk in closet and full ensuite. (id:42336)
2% Realty Pro
10535 67 Av Nw
Edmonton, Alberta
Welcome to this stunning duplex located on a quiet, tree-lined street in Allendale. This beautifully upgraded home offers 3 bedrooms plus a den, 2.5 baths, and high-end finishes throughout. Enjoy 9’ ceilings, rich hardwood floors, and a spacious open-concept layout featuring a large great room with a cozy gas fireplace. The kitchen is designed for entertaining, complete with a massive walk-in pantry, quartz countertops with a flush eating bar, soft-close cabinetry, and S/S appliances. Upstairs, the generous primary includes a luxurious ensuite with dual sinks, soaker tub, and separate shower. Two additional well-sized bedrooms and convenient laundry complete the second floor. The open basement features a separate side entrance, ideal for a future suite, and there's a double detached garage. Outside, you’ll find a beautifully landscaped yard and private deck—perfect for relaxing or hosting. This property is truly move-in ready and just minutes from the U of A, Whyte Avenue, shopping, and transit. (id:42336)
RE/MAX Excellence
#430 11260 153 Av Nw
Edmonton, Alberta
Welcome to Sierras on the Lake! Backing onto the beautiful Lake Beaumaris and with convenient access to the walking paths, this stunning top-floor corner unit offers over 1200 square feet of comfort and convenience. Featuring 2 bedrooms and 2 bathrooms, this home is exceptionally bright and open with windows on every corner. Enjoy an open-concept layout, central AC, and the convenience of in-suite laundry. You'll love the privacy of being surrounded by trees and the beautiful views of the lake and downtown right from your home. Heated underground parking keeps your vehicle protected year-round and includes extra storage. The building offers an impressive variety of desirable amenities: a car wash, pool, hot tub, sewing room, workshop, social room, games room, library, and guest suites for visitors. Located next to grocery stores, a bus station, medical/dental offices, and the Edmonton Public Library, the location couldn't be better. LOW condo fees include ALL utilities. Adult Living (40+). Don't miss out! (id:42336)
Royal LePage Noralta Real Estate
9417 97 St
Fort Saskatchewan, Alberta
Great Location in Sherridon Heights awaits this 3 bedroom home with Double Garage. Spacious front living with large picture window allowing plenty of natural light into the home. Country Style kitchen with its original mahogany wood cabinetry - large eating area and Kitchen sink with oversized window giving you a great view of back yard. Full bath on the main floor and THREE bedrooms finish up the main floor. Lower level has a nice size recreation room - flex space for work out room or office - 4th Bedroom and a 2 pce bath with plumbing in place for a future shower. Back alley access to the 20x26 garage and room for RV storage if garden is removed. Separate back entry which potentially could allow for an in law suite in the future. (id:42336)
Royal LePage Noralta Real Estate
81 Meadowgrove Ln
Spruce Grove, Alberta
Welcome to this brand new 2365 sq. ft. 2 story walkout in the community of McLaughlin in Spruce Grove. From the moment you walk in you will be impressed. The main floor features a living area with fireplace, modern kitchen with quartz counter tops, spacious island, corner pantry and good sized eating area for family dinners and entertaining. You also can pick the appliances you want. Completing this level is a 3 piece bathroom and bedroom. Upstairs you will find the primary bedroom with 5 piece ensuite/spacious walk in closet, 2 good sized bedrooms with their own walk in closets , full bath, laundry room, computer station, and bonus room. The walkout basement with a separate side entrance is unfinished, backs onto a walk way and is awaiting your creative ideas. The garage and driveway are both oversized. This home is really close to great trails for riding your bike or walking, the Tri Leisure Centre and many amenities in Spruce Grove. This could be the house you are waiting for to call HOME. (id:42336)
RE/MAX River City
Hwy 613 Rge Rd 235
Rural Wetaskiwin County, Alberta
**For Sale: 3.21 Acres of Prime Land Near Wetaskiwin** Discover this exceptional 3.21-acre parcel of vacant land, ideally situated just 6 kilometers east of Wetaskiwin. Perfectly located close to all the amenities you need, this property offers the convenience of nearby shopping, schools, and services, with only a short drive to town. The land is level and ready for your vision. Utilities and services are already located at the property, simplifying development and making this an attractive opportunity for buyers looking for a ready-to-build parcel. Don’t miss out on this fantastic opportunity to own a spacious piece of land in a desirable location, offering both tranquility and accessibility. GST is Applicable. (id:42336)
Royal LePage Gateway Realty
#409 1080 Mcconachie Blvd Nw
Edmonton, Alberta
TOP-FLOOR LIVING – MODERN UPDATES IN MCCONACHIE! Freshly updated and move-in ready, this stylish condo offers the perfect blend of comfort and convenience. Featuring new vinyl plank flooring, fresh paint, and custom window coverings, the open-concept layout feels bright and modern. The kitchen boasts newer upgraded appliances, with the bonus of in-suite laundry adding everyday ease. Large windows fill the space with natural light. This home is ideal for first-time buyers, downsizers, or investors. Enjoy a private balcony, 1 assigned parking stall, and a fantastic location close to shopping, dining, schools, and transit. Affordable, stylish, and move-in ready – this is the condo you’ve been waiting for! (id:42336)
RE/MAX Professionals
22 Northwoods Vg Nw
Edmonton, Alberta
Welcome to the delightful Northwoods Village! This modern fully upgraded HALF DUPLEX is 1012 SQFT UP & DOWN, PET-FRIENDLY, 2 bed with 4 piece bath is an absolute MUST-SEE with VINYL PLANK flooring throughout. As you approach you are greeted with adorable curb appeal. Upon entry of the home natural light floods this unit from the large windows throughout. The main floor has a gorgeous exposed wood beam complete with a chic modern farmhouse chandelier. The kitchen has been completely updated with white cabinetry and SS appliances. From the kitchen/dining space you have the patio door leading to your patio/deck. Completing the main floor you have the 4 piece fully updated bathroom. The lower level has 2 great sized bedrooms & laundry room. Extra perks include BRAND NEW hot water tank, well managed condominium & close to all amenities. (id:42336)
2% Realty Pro
8542 10 Av Nw
Edmonton, Alberta
RARE FIND - Updated 4 bed, 2.5 bath bungalow with SEPARATE BASEMENT ENTRANCE, SECOND KITCHEN AND TRIPLE GARAGE! Nestled in a quiet cul-de-sac, this well-maintained home offers over 2400 sq ft of living space. The bright main floor features a large bay window (2021), cozy brick fireplace, spacious dining area, and a refreshed kitchen with new backsplash, counters, cupboards, appliances, and flooring . Also on the main level are three good-sized bedrooms, a 5-piece bathroom, and a primary bedroom with 2-piece ensuite. The basement, with its own entrance, includes a large family room, additional bedroom, full bath, kitchen, and laundry—updated with new counters and flooring in 2021. Additional improvements include newer toilets, furnace (2018), roof on both house and garage (2018), and new garage doors. The triple detached garage is insulated, heated, and perfect for a mechanic or hobbyist. Close to schools, parks, shopping, and more—this home is truly move-in ready. (id:42336)
Maxwell Polaris
#14 11105 9 Av Nw
Edmonton, Alberta
Welcome to the vibrant community of Twin Brooks! This beautifully updated 4-bedroom, 2.5-bathroom townhouse offers over 1,400 sq ft of functional living space and a freshly renovated interior that’s move-in ready. Recently upgraded plumbing throughout the house The main floor features a bright and spacious layout with a modernized kitchen, cozy eating nook, formal dining area, and a welcoming living room complete with a gas fireplace—perfect for those chilly Edmonton evenings. Downstairs, the basement has been recently finished to include a 4th bedroom, ideal for guests, a home office, or a private retreat. The space still offers flexibility for a future TV room or hobby space as needed. Additional features include a single attached garage with direct entry into the home, plenty of storage, and updated finishes throughout. Located close to schools, public transit, shopping, and with quick access to the Anthony Henday, this is a fantastic opportunity to own in one of Edmonton’s most desirable neighborhoods (id:42336)
Sable Realty
5740 175b Av Nw
Edmonton, Alberta
*Rare find* FIVE Bedroom, fully finished and freshly priced to sell! This exceptional property features 5 spacious bedrooms, 3 full baths and a 2 pc powder room, bonus room, & a den/flex room, perfect for families of all sizes. The fully finished basement and two separate laundry areas add convenience for busy households. The inviting main floor highlights blankets of large windows that feature smart PowerView Hunter Douglas electric shades. Each bedroom is equipped with blackout blinds for restful nights. The garage boasts epoxy flooring, a heat and air conditioning. Enjoy outdoor living on the stunning three-season deck, featuring a countertop, TV insert, fridge rough-in, and retractable blinds. The wrap-around stamped concrete patio is perfect for gatherings. With a comprehensive security system, Wi-Fi keypad locks, smart technology including automated blinds & Nest thermostats. This place feels like home; custom built for the love of family. (id:42336)
RE/MAX Preferred Choice
12027 69 St Nw
Edmonton, Alberta
**Fully renovated Investment Home in Montrose, Edmonton!** Discover the perfect blend of comfort and investment potential with this beautifully renovated raised bungalow nestled on a tranquil no-exit street in the heart of Edmonton. This charming property is just steps away from parks, providing an ideal setting for families and outdoor enthusiasts alike. Step inside to find a thoughtfully designed layout featuring 2 beds + 2 beds & 2 full baths, making it a versatile home that suits both living and investing goals. With not one, but two fully equipped kitchens & separate entrance this home offers flexibility, perfect for multigenerational living. Recent modern renovations elevate the home's appeal, while brand new electrical and plumbing installations ensure peace of mind for years to come. Outside, you'll find a refreshed exterior accented by a newly installed garage door, enhancing curb appeal while ensuring you have convenient parking options. Large lot and double detached garage complete this home. (id:42336)
Initia Real Estate
#532 10023 110 St Nw
Edmonton, Alberta
Fantastic corner penthouse, 2 bedroom, 2 bathroom unit at the Grandin Gates with two tandem underground stalls! This spacious and bright condo includes in-suite storage, laundry hookup, and a sunny patio with natural gas. The large living room features a corner gas fireplace and is open to the dining area and kitchen. Plenty of counter space and a breakfast bar make this space ideal for entertaining. Your primary bedroom has a walk-in closet and a 4pc ensuite bathroom. The second bedroom is perfect for guests or a home office and adjoins the main 3pc. bathroom. Close to all downtown amenities including the charming bike paths to the river valley beside the historic trolley line. Easy access to the UofA with the LRT just steps away. Available with a quick possession to enjoy the rest of the summer in style downtown! (id:42336)
Century 21 Masters
Sw;5;70;20 West Of 4
Calling Lake, Alberta
UNIQUE PROPERTY! This home is located on 14.85 Acres, the perfect size to start your home owning journey, or expand to new horizons. The property was used by a trucking company previously, so th eyard is built to have plenty of space for large vehicles! The 2600 Sq. ft. shop on the property offers a large space to complete any project you may have! There are multiple RV Outlets on the property, so your camping needs are covered! Located only 10 minute North of the Alberta Pacific Pulp Mill. Come and see what this property has to offer! (id:42336)
RE/MAX Excellence
318 Darlington Cr Nw
Edmonton, Alberta
Premimium neighborhood in West end. (Properties of Donsdale) 2 storey home with finished basement on oversize pie shaped lot. 3539 square feet of DEVELOPED LIVING AREA!! Lots of room for large family. 4 bedrooms in total 3+1 main floor den and upstairs loft. Vaulted foyer, curved main staircase and 4 bathrooms. Shopping within walking distance, schools and public transit very close and Anthony Hendry minutes away! PRICE TO SELL GREAT VALUE (id:42336)
Royal LePage Arteam Realty
22103 87 Av Nw
Edmonton, Alberta
Former Showhome in Rosenthal! This stunning 1586 Sq ft 2 storey, sits on a desirable corner lot in one of West Edmonton’s most sought-after communities. Designed to impress, this spacious family home features high-end finishes, designer touches, and thoughtful upgrades throughout. The open-concept main floor offers a generous living area, large windows, and a stylish kitchen with stainless steel appliances, modern cabinetry, and a central working island – perfect for entertaining. Upstairs you’ll find 3 sizeable bedrooms (1 could be used as a bonus room), including a primary suite with walk-in closet and a private 4 piece ensuite, plus the convenience of upstairs laundry. Enjoy year-round comfort with central AC and appreciate the double attached garage with HEATED FLOORS – a rare luxury in Edmonton winters. The fully fenced yard, and landscaped lot with a back deck add function and curb appeal. Located close to schools, parks, golfing, and quick access to the Anthony Henday, this home is a must see! (id:42336)
RE/MAX Excellence


