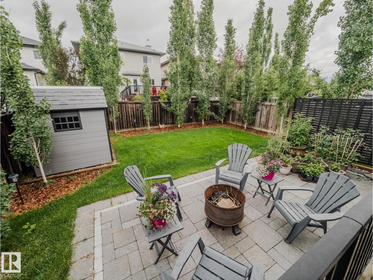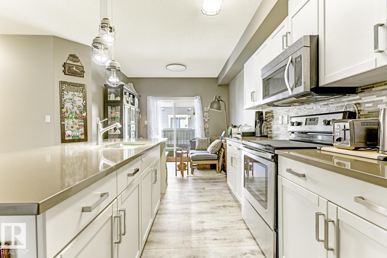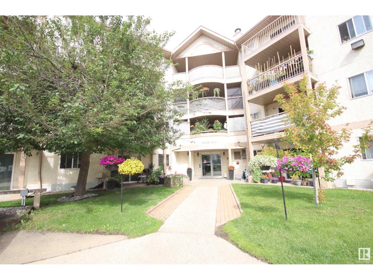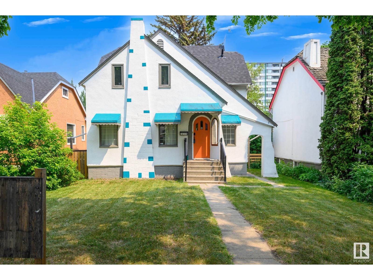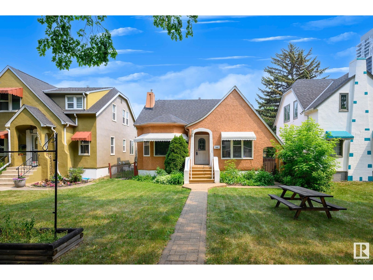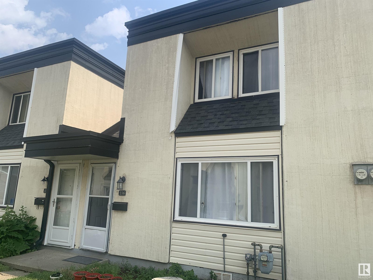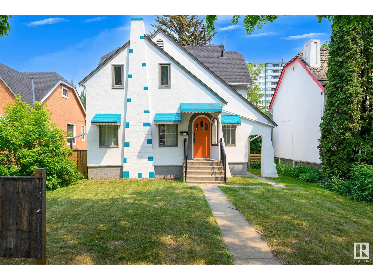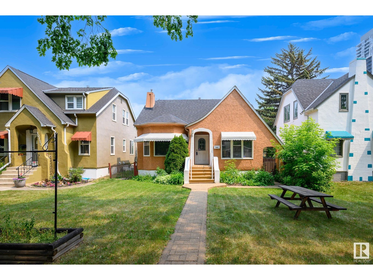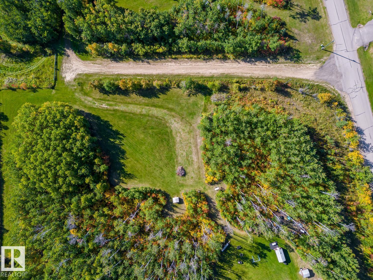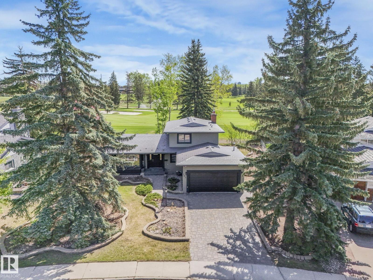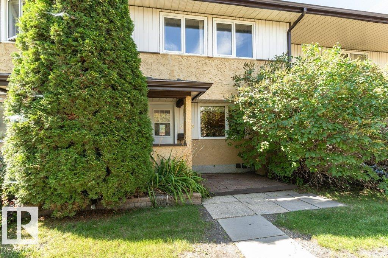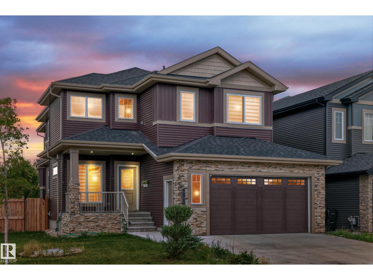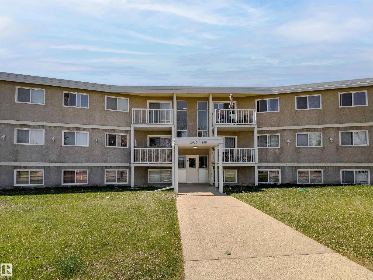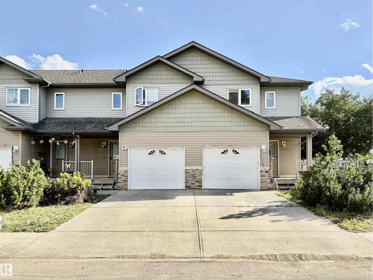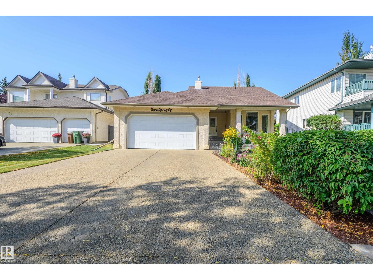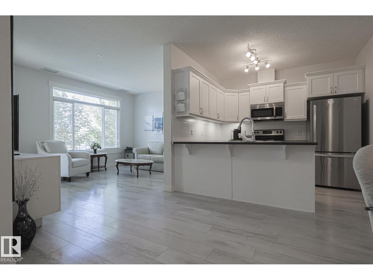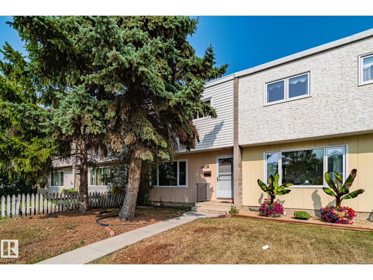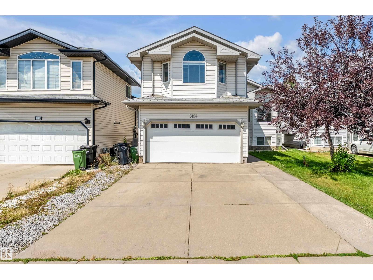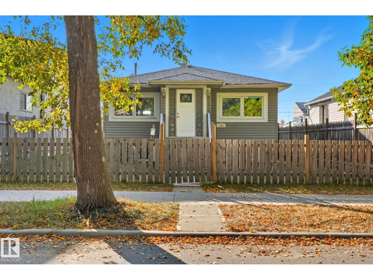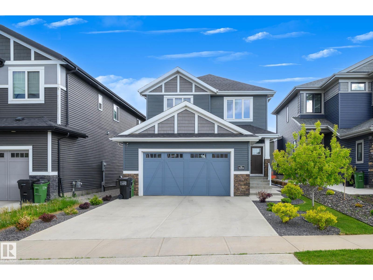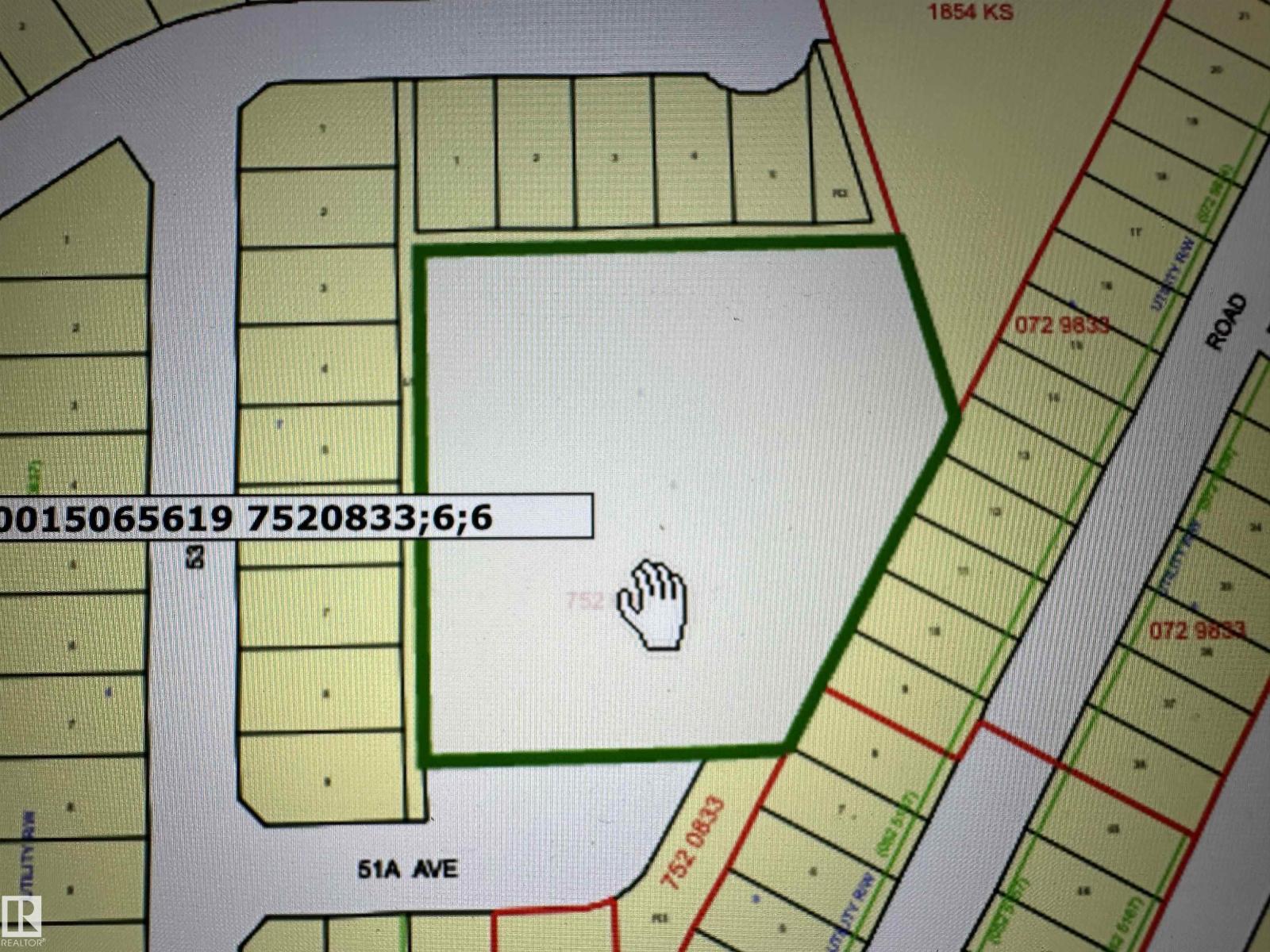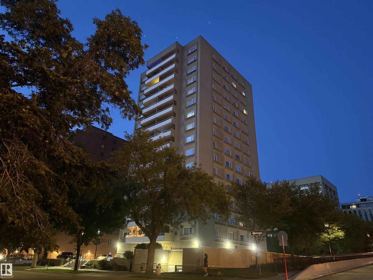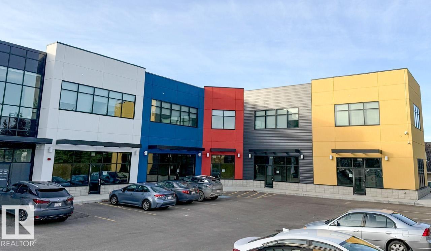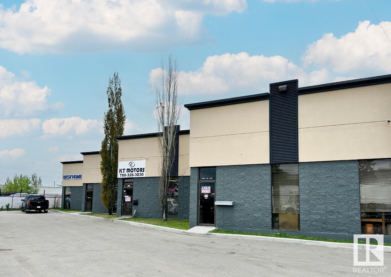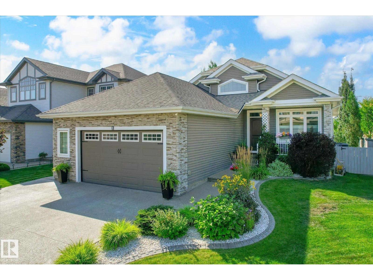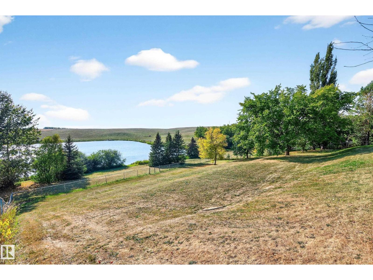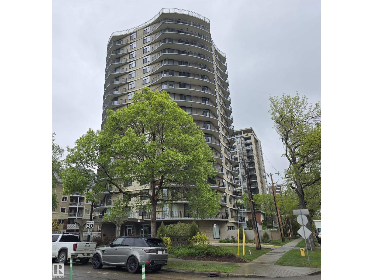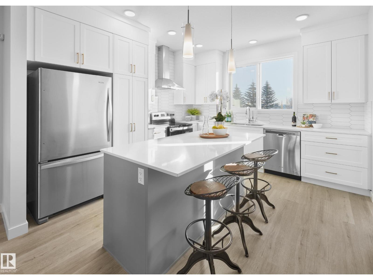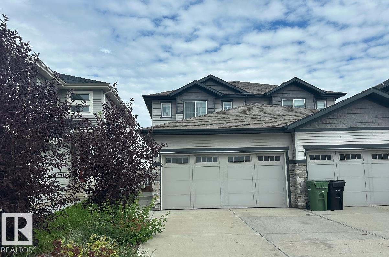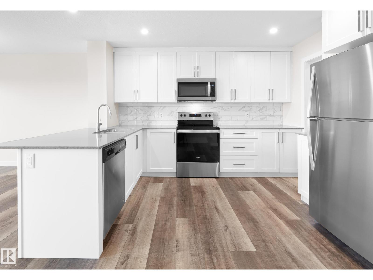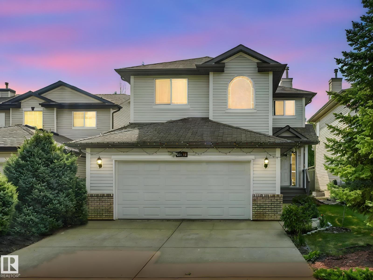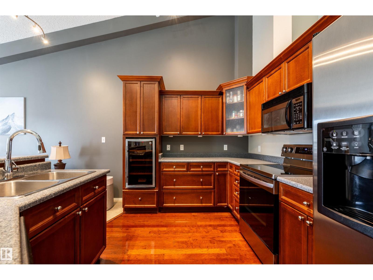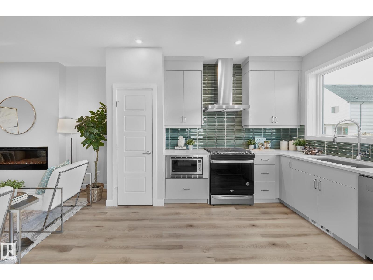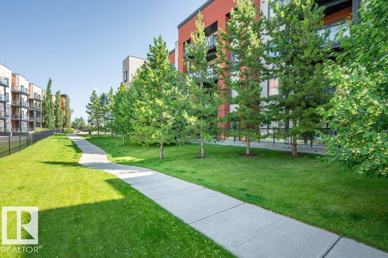5307 61 St
Beaumont, Alberta
Beautifully maintained, this Home2Love is move-in ready & offers the perfect blend of comfort & style. Great curb appeal, walkable location near shools & parks, this home makes a lasting 1st impression. Inside, you’ll find a spacious entrance & bright office, ideal for working from home. The inviting living room is filled with natural light from large windows. Gleaming hardwood floors & a cozy fireplace create a warm & welcoming space for family & friends. The kitchen is a true gem, showcasing a large island, brand-new quartz countertops, modern backsplash & plenty of space for cooking & entertaining. Upstairs, the primary suite offers a walk-in closet & corner soaker tub, perfect for unwinding after a long day. Two additional generous bedrooms & another full bathroom provide plenty of space for the whole family. A huge bonus room with vaulted ceilings completes the upper level, perfect for family movie nights or a kids’ play area. Fire up the BBQ, enjoy the private deck/patio surrounded by tall trees. (id:42336)
RE/MAX Elite
#6 1030 Chappelle Bv Sw
Edmonton, Alberta
Welcome to your dream home in Chappelle! This beautifully upgraded bungalow boasts an expansive floorplan, offering the perfect blend of style and functionality. With 2 spacious bedrooms and 2 modern bathrooms, including a private ensuite, this home is designed for comfort and luxury. The newer paint, vinyl flooring, and sleek quartz countertops complement the stainless steel appliances, making the kitchen a true chef’s delight. Step outside to enjoy the large front yard sitting area, perfect for relaxing or entertaining guests. The new front glass door adds a modern touch, while the updated light fixtures throughout the home create a warm and inviting ambiance. Additional highlights include a double attached garage and access to serene walking trails and a nearby pond. As a resident of Chappelle Gardens, you’ll have exclusive access to fantastic amenities, including a splash park and ice rink—ideal for both summer and winter fun. Perfectly situated near shopping centers and public transit. (id:42336)
RE/MAX River City
#105 2072 Wonnacott Wy Sw
Edmonton, Alberta
Welcome to this Walker Lakes! This SPACIOUS 1638 SQ. FT Townhouse has 4 BEDROOMS, 2.5 BATHROOMS, ATTACHED DOUBLE GARAGE, CENTRAL A/C, 9 FOOT CEILINGS! This IMMACULATE HOME comes fully loaded with all the bells & whistles. As you enter your front door, you have access to your double garage, and you also have a bedroom/office. Going up to your second level you are greeted with modern herringbone style vinyl plank flooring, including a sleek built-in gas fireplace, laundry area, and powder room. The stunning kitchen is completely upgraded with 11 FOOT QUARTZ ISLAND, ELECTRIC RANGE, built-in microwave oven and so much more. The third level has 3 spacious bedrooms, including a large primary suite with walk-in closet and full ensuite with quartz tops. The other 2 bedrooms have their own full bathroom with quartz tops. Pride of ownership is evident throughout; this one won't last!! SHOWS 10/10 Located a 5-minute walk from Shauna May Seneca School. (id:42336)
Comfree
#305 11218 80 St Nw
Edmonton, Alberta
Discover comfort, convenience, and community in this move-in-ready 2-bedroom, 2-bath condo perfectly located near transit, schools, and green space. Featuring stylish vinyl plank flooring and neutral décor throughout, this home offers a spacious master bedroom with a walk-through closet and 4-piece ensuite, a well-sized second bedroom, in-suite laundry, and a large storage room. Enjoy your own private balcony in a quiet, well-maintained building with a strong community of long-term residents and central visitor parking. Walk to the LRT, grocery stores, and convenient shopping, with easy access to Concordia, NAIT, and MacEwan. Nearby amenities include Borden Park, the River Valley, Commonwealth Recreation Centre, East Edmonton Health Centre, and the Borden Natural Swimming Pool. With immediate possession available, this condo offers the ideal balance of lifestyle and location—don't miss out! (id:42336)
RE/MAX Real Estate
10149 122 St Nw
Edmonton, Alberta
Discover this exquisite 2-storey heritage stlye home in the heart of Wîhkwêntôwin, Edmonton's premier downtown community, surrounded by historical buildings, cafes, restaurants, art galleries, and boutiques. This 4-bedroom, 2.5-bathroom character home, zoned RM under the Area Redevelopment Plan (ARP), sits on a magical, elm tree-lined street, where summer canopies create an enchanting ambiance. The house next door, also listed and zoned RM, offers a rare opportunity for combined residential or commercial ventures. Step inside to find refinished maple hardwood floors, elegant coved ceilings that exude timeless charm. The open main floor features a living room, kitchen, den & 2 pc bath complete the main level. The inside of this house is charming and elegant. Need business space in downtown area, but don't want to pay the high cost rent for it? Great for an office, salon, clinic or any private practice. Endless opportunities for this amazing location. (id:42336)
Maxwell Devonshire Realty
10153 122 St Nw
Edmonton, Alberta
Nestled in the heart of Wîhkwêntôwin, Edmonton's premier community, this captivating 4-bedroom, 2-bathroom heritage style home is a rare gem zoned RM under the Area Redevelopment Plan (ARP). This character-filled residence sits on a picturesque, elm tree-lined street, where majestic canopies create a magical ambiance in summer. The house next door is also listed and zoned RM, presenting a unique opportunity for combined residential or commercial ventures. Perfect for a personal residence or professional office/business, this property blends timeless charm with modern upgrades. Step inside to discover refinished maple hardwood floors, elegant coved ceilings, anchors the inviting living space. The open main floor exudes warmth and sophistication, ideal for hosting or everyday living. The large hardwood staircase leads to a spacious basement featuring a family room, a generous bedroom, and a 4-piece bathroom. Updates include furnace, hot water tank, roof, air conditioning & electric (id:42336)
Maxwell Devonshire Realty
#236 3307 116a Av Nw
Edmonton, Alberta
Renovated 3 bedroom 1.5 bath 2 storey townhouse. Exterior building envelope will be completed. Recently renovated with vinyl plank flooring and paint this unit has no carpet, newer appliances and 1 energized parking stall. (id:42336)
Royal LePage Arteam Realty
10149 122 St Nw
Edmonton, Alberta
Discover this exquisite 2-storey heritage style home in the heart of Wîhkwêntôwin, Edmonton's premier downtown community, surrounded by historical buildings, cafes, restaurants, art galleries, and boutiques. This 4-bedroom, 2.5-bathroom character home, zoned RM under the Area Redevelopment Plan (ARP), sits on a magical, elm tree-lined street, where summer canopies create an enchanting ambiance. The house next door, also listed and zoned RM, offers a rare opportunity for combined residential or commercial ventures. Step inside to find refinished maple hardwood floors, elegant coved ceilings that exude timeless charm. The open main floor features a living room, kitchen, den & 2 pc bath complete the main level. The inside of this house is charming and elegant. Need business space in downtown area, but don't want to pay the high cost rent for it? Great for an office, salon, clinic or any private practice. Endless opportunities for this amazing location. (id:42336)
Maxwell Devonshire Realty
10153 122 St Nw
Edmonton, Alberta
Nestled in the heart of Wîhkwêntôwin, Edmonton's premier community, this captivating 4-bedroom, 2-bathroom heritage style home is a rare gem zoned RM under the Area Redevelopment Plan (ARP). This character-filled residence sits on a picturesque, elm tree-lined street, where majestic canopies create a magical ambiance in summer. The house next door is also listed and zoned RM, presenting a unique opportunity for combined residential or commercial ventures. Perfect for a personal residence or professional office/business, this property blends timeless charm with modern upgrades. Step inside to discover refinished maple hardwood floors, elegant coved ceilings, anchors the inviting living space. The open main floor exudes warmth and sophistication, ideal for hosting or everyday living. The large hardwood staircase leads to a spacious basement featuring a family room, a generous bedroom, and a 4-piece bathroom. Updates include furnace, hot water tank, roof, air conditioning & electric (id:42336)
Maxwell Devonshire Realty
62025 Rge Rd 421
Rural Bonnyville M.d., Alberta
Discover the perfect canvas for your dream home in River Ridge Estates! This 3-acre treed lot is your opportunity to craft a custom residence complete with a walk-out basement. Embrace the tranquil ambiance and privacy of this prestigious community. Building site is packed in preparation. This property has two entrances and lots of possibilities. Your vision awaits! (id:42336)
Royal LePage Northern Lights Realty
123 Fairway Dr Nw
Edmonton, Alberta
This is a RARE opportunity to secure a prime, pie-shaped lot backing directly onto the Derrick Golf Course, in Edmonton’s most desirable neighbourhood — Westbrook Estates! Whether you’re looking to move in today, expand over time, or start fresh with a custom build, this property offers unbeatable flexibility. The existing renovated home is bright, and move-in ready, making it perfect for a family, downsizers, or investors who want to rent it out while planning their next move. With panoramic east, south, and west exposure, this nearly 9,400 sqft lot is drenched in natural light and surrounded by serene views. This is more than just a property — it's a lifestyle. Located minutes from the prestigious Derrick Club, top-rated schools and also has quick access to the U of A and downtown. Live, expand or build – the choice is yours! Rare golf-course lots like this don’t come up often, so seize the opportunity to create your dream, your way, in Westbrook Estates. (id:42336)
Exp Realty
142 Lakeland Drive
Spruce Grove, Alberta
Welcome to one of Spruce Groves most walkable and active communities! Lakewood is located on the East side of Spruce Grove, just a few minutes walking distance to Century Crossing which is home to retail shops, grocery stores, restaurants, local transit and more. Situated on a school bus route (hello early snow clearing), and backing green space, this five bedroom two bathroom fully finished bi-level has so much to offer! Upon entry you are met with a pristine and well maintained home featuring rich hardwood floors and large windows letting in sunshine all around! The home style offers itself to a variety of lifestyles from those looking to downsize in a quiet neighbourhood to the family who loves sending their kids out the back gate to enjoy the ODR in wintertime which can be seen from the kitchen window! Enjoy the paved trails the community offers connecting you to multiple green spaces, playgrounds and the community favourite - the outdoor rink! (id:42336)
RE/MAX Preferred Choice
9211 130 Av Nw
Edmonton, Alberta
Step inside & instantly feel at home in this warm & welcoming 4-bedroom beauty. The open floor plan invites connection, with a renovated kitchen that blends style & function—new stainless steel appliances, chic gold accents & space to add a moveable island. On the main floor, the enormous master feels like its own retreat, with space to unwind in a private sitting/TV area. An updated bathroom adds comfort. The finished basement offers incredible flexibility with a second kitchen, two additional bedrooms & a spa-like 5pc bath. Outside, mornings can be spent with coffee on the huge front verandah, while the fenced yard offers room for flowers, an apple tree & space for kids or pets to play. The oversized double detached garage & large parking pad fit all your toys—even a trailer or small RV. With upgraded vinyl windows, new shingles, new hot water tank, new plumbing manifold, new flooring & more, this home is move-in ready. As a 1st home or a downsize move, this is the place to grow, gather & make memories. (id:42336)
RE/MAX Elite
3299 139 Av Nw
Edmonton, Alberta
Fantastic family orientated quiet complex located in Hairsine. This 1130 sq.ft. 2 storey townhouse features 3 bedrooms, 1.5 baths, living room, dining room, kitchen & fully finished basement. The main floor has kitchen with oak cabinets, half bath, dining room & living room with French doors to the west facing fenced backyard with shed. On the second floor are 2 generous sized bedrooms, 4 piece bathroom & the primary bedroom with a large walk-in closet. On the main & second floor there is vinyl plank flooring. The fully finished basement has carpet, laundry room & storage space. The parking stall is in front of your unit & there is visitor parking for your guests. It is located close to John D. Bracco School, shopping, transit, walking trails & parks. (id:42336)
Right Real Estate
6105 19a Av Sw
Edmonton, Alberta
Welcome to the vibrant community of Walker, one of South Edmonton’s most sought-after neighborhoods. Perfectly positioned within walking distance to schools and shopping, this home offers over 4,000 square feet of living space with a bright main floor and fully finished basement. The basement features a bedroom with a private en-suite and a bar area that can easily be converted into a kitchen, creating a great rental income opportunity to help with your mortgage. On the main floor, you’ll find a living room, family room, spacious kitchen, spice kitchen, a bedroom, and a full bathroom. An open-to-below layout adds elegance and light. Upstairs offers four bedrooms, three full bathrooms, and a generous bonus room. Situated on a corner lot, the property provides ample parking, an oversized garage, and central air conditioning for year-round comfort. This is a home you truly need to see in person! (id:42336)
Exp Realty
#203 8930 149 St Nw
Edmonton, Alberta
This beautifully renovated 1-bedroom, 1-bathroom CORNER UNIT is the perfect place to call home. Located on the second floor, it features luxury vinyl plank flooring throughout. The kitchen has been updated with new cabinet doors, modern countertops, and a new hood fan, while the bathroom offers a fresh vanity and mirror. New baseboards and trim, along with fresh paint, give the unit a clean, contemporary look. Enjoy west-facing views from the large balcony and take advantage of the spacious walk-in storage closet with wire shelving. (id:42336)
Now Real Estate Group
14907 109 Av Nw
Edmonton, Alberta
Welcome to this beautiful townhome in High Park with no monthly condo fees! Offering rare three-car parking (attached garage, front driveway, and an extra stall off the side), this home features elegant touches such as rounded high-end door frames, tile flooring throughout the main level, and a modern kitchen with walnut shaker cabinets, porcelain backsplash, and stainless steel appliances. The open-concept dining and living area leads to a private patio with no backyard to maintain—no lawnmowing required! Upstairs you’ll find a spacious primary suite with walk-in closet and full ensuite, plus two additional bedrooms and another full bath. The finished basement adds a large family room, laundry, and storage. All of this in an unbeatable location close to parks, schools, shopping, restaurants, Downtown, and the River Valley! (id:42336)
2% Realty Pro
193 Roseland Vg Nw
Edmonton, Alberta
Fully renovated townhouse with low condo fees? Yes, please! This 3 bedroom (plus basement office and massive rec room) and two bathrooms townhouse was renovated top to bottom! Enjoy entertaining family and friends in the spacious living room while you prepare treats in a brand new kitchen. Soak in the evening sun on those warm summer days in your West facing fenced yard. With 3 spacious bedrooms and a fully finished basement, you will have plenty of room for the growing family. Located in Northmount, you are surrounded by multiple parks - Evansdale, St. Olga, Glengarry, Patricia - just to name a few. With easy access to Yellowhead Trail to the South and Anthony Henday to the North, you'll have easy access to the entire Capital City. This property needs to be seen in person to be fully appreciated! Welcome home! *Some photos are virtually staged* (id:42336)
The E Group Real Estate
11526 92 St Nw
Edmonton, Alberta
SIDE DOOR ACCESS to FINISHED BASEMENT with ONE BEDROOM SUITE POTENTIAL (rough-ins for future kitchen and laundry). This beautiful Half Duplex sits on a mature tree-lined street and offers a modern open concept design. Step into a tiled foyer with generous closet space leading to a bright main floor with gorgeous laminate, pot lights, new LED lighting, fresh paint, and a convenient 2-pc bath. The elegant kitchen showcases white quartz counters, ceiling-height cabinetry, and stainless steel appliances, while the dining and living areas make entertaining easy. Upstairs features 3 bedrooms, a 4-pc bath (new quartz counter and plumbing fixtures), laundry, and a sunlit staircase. The primary suite boasts a walk-in closet, while brand-new carpet adds comfort to the upper level. Outside you’ll find a single detached garage, fully landscaped and fenced yard, plus A/C and central vac. Located close to playgrounds, transit, and a short walk to the LRT, this home blends style, comfort, and future suite potential! (id:42336)
Real Broker
28 Oakdale Pl
St. Albert, Alberta
Welcome to 28 Oakdale place, this stunning bungalow offers you comfort, style and peace of mind. Featuring an oversized heated double garage, beautifully landscaped with oriental shrubs and mature trees for you to enjoy from your composite deck, perfect for enjoying the sunny outdoors. Inside this impeccably kept fully finished bungalow you will be impress, from the moment you enter with gleaming hardwood floors & large windows creating a bright & inviting space. The open concept kitchen with central island, dining rm with french drs & a living rm with gas fireplace, this is a perfect home for family gatherings. Main floor laundry & a front den with cork flooring. The spacious primary bedroom has another gas fireplace for a perfect private retreat. French door leading you to the deck. Downstairs you'll find two more bedrms, a huge family rm & plenty of large windows allowing loads of natural light and a 3rd. gas fireplace. Upgrades include a new furnace, hot water tank, shingles, upgrade insulation. (id:42336)
RE/MAX River City
112a 511 Queen Street
Spruce Grove, Alberta
An Absolutely Perfect 1 bed + 1 DEN custom designed west facing unit in Windsor Estates In Spruce Grove! The Estates is known for being impeccably managed, having a wonderful vibrant community of 55+ living, 10/10 aesthetically maintained grounds(**new items added yearly like the outdoor gazebo/pergola area), games nights, patios, and plenty of community events! Heated underground TITLED PARKING + cage storage and CAR WASH!!, CLOSE TO THE ELEVATOR for quick in/out access! It's WALKING DISTANCE to the Rexall Health Center as well as the Spruce Grove trail walking system. STUNNING unit w custom features that this original owner picked out herself incl white shaker cabinets, custom backsplash and complimentary HIGH END LAMINATE. LIGHT FILLED unit with a west facing bedroom, living room and MASSIVE covered deck! In suite laundry/storage, big front door entrance and a perfect sized office/den! Beautiful Unit with lovely upgrades ready for a QUICK POSSESSION! (id:42336)
The Good Real Estate Company
10328 Lauder Av Nw
Edmonton, Alberta
Welcome to your next chapter – whether you're a first-time buyer or savvy investor, this 3-bedroom, 2-bathroom home is packed with potential. Located in a family-friendly neighbourhood with easy access to shopping, schools, and transit, this gem offers unbeatable value with NO CONDO FEES. Inside you'll find a bright, functional layout with solid concrete construction – so yes, it’s quiet! The main floor offers an open living space, the upper level has three good-sized bedrooms, and the fully finished basement adds extra living space with room to relax, work, or play. It needs a little cosmetic TLC (paint, flooring, and your personal touch), but the bones are rock solid – literally. The fenced yard is perfect for pets or kids, and there's a gravel parking pad in the back for added convenience. Affordable, spacious, and full of upside, this is your chance to stop renting and start building equity – or add a strong performer to your investment portfolio. (id:42336)
Kic Realty
1203 Hollands Cl Nw
Edmonton, Alberta
Stunning Custom Executive Bungalow by Ace Lange located in Whitemud Ridge in Hodgson This 3 bedroom, 2.5 bath plus a den home has many upgraded features including quartz countertop (main 2025), crown molding most of main level & most of basement, 10 ft ceilings (main) & 9 ft (basement), cabinets/sink in laundry rm, vac sweep in kitchen and more. The large grand entry looks over the open style concept, & the den is a good size with a closet. The kitchen has a large island, great for entertaining, with traditional cherry wood cabinets, quartz countertops, walk through pantry, stainless steel appliances (stove & microwave 2024, refrigerator & dishwasher(main) approx. 2 to 3 yrs old. The hot water tank 3 years old, AC 4 yrs old, new curtains in living rm, dining rm 2024. The large triple garage is insulated/painted, stippled ceiling & heated. The south facing back yard is private oasis. Walking distance to the ravine and park. Close to all amenities!! (id:42336)
RE/MAX River City
3124 34a Av Nw
Edmonton, Alberta
Beautiful bi-level in family friendly Wild Rose. This awesome home boasts just under 2000 sq ft above ground w/ 4 bedrooms plus fully finished basement w/2 bedrooms full washroom and second kitchen w/seperate entrance. On the main you find 3 beds full bath with large living room and dining room w/ large windows for tons of natural light, spacious kitchen w/walk-in pantry to keep it tidy, family room with gas fireplace for cozying up on cold winter nights. Breakfast nook leads to deck and fully landscaped yard. Upstairs provides a large private owners suite w/5 pc ensuite and large walk-in closet. This home has everything your family needs, walking distance to all major amenities, including the new state of the art rec centre, public transport, expansive walking trails thru tons of green space. Large Driveway, with space for upto 6 cars. Don't let this home slip away. Call this home today! (id:42336)
Century 21 All Stars Realty Ltd
11920 71 St Nw
Edmonton, Alberta
Located in the heart of Montrose, this bungalow offers a practical layout with separate upper and lower living areas, ideal for extended family or multi-generational living. The main level features two spacious bedrooms, a full bathroom, and durable laminate flooring. The lower level includes additional living space with a second kitchen, laundry, two bedrooms, a full bathroom, and large windows for natural light. The entire home is carpet-free, with laminate & vinyl flooring throughout. Reported updates around 2021 include a sump pump, weeping tile system, furnace motor, and electrical upgrades. Positioned with convenient access to Yellowhead Trail, schools, parks, and shopping, this property provides space, functionality, and versatile living arrangements. (id:42336)
Maxwell Polaris
5094 Edgemont Bv Nw
Edmonton, Alberta
CUSTOM BUILT HOME WITH 2 BED LEGAL SUITE ACROSS FROM A POND! Step inside to a spacious entryway and elegant iron spindle staircase. Off the foyer: a stylish 2 pc bath with quartz counters, a large mudroom, access to your double attached garage, and a walkthrough pantry. The chef-inspired kitchen boasts black stainless appliances, gas range, floor-to-ceiling two-tone cabinets, and a large quartz island. The living room features a cozy stone fireplace wall—perfect for long winter nights. A main floor den adds flexible space for a home office or playroom. Upstairs offers a bright bonus room, upstairs laundry, two bedrooms, a 4 pc bath, and a stunning primary retreat with a luxurious 5 pc ensuite. The LEGAL BASEMENT SUITE has its own entrance and laundry, with two generous bedrooms, a full kitchen with quartz counters and stainless steel appliances, a 4 pc bath - A perfect mortgage helper! Quick access to all amenities, parks, paths and green space! (id:42336)
Rimrock Real Estate
27 Page Dr
St. Albert, Alberta
This updated 1,979 sq. ft. two-storey in the sought-after Pineview community blends space, comfort, and charm. With five bedrooms and versatile living areas, it’s perfect for a growing family. The main floor offers welcoming living and dining rooms, plus a bright kitchen that flows into a sunken family room with wood-burning fireplace and access to the backyard and 3-season room. Upstairs, three bedrooms include a spacious primary with 4-piece ensuite and soaker tub. The finished basement, brightened by oversized windows, features a theatre room, rec space, modern 3-piece bath, and an additional bedroom—ideal for guests or teens. Recent upgrades include shingles, windows, hot water tank, landscaping, and vinyl fencing. Conveniently located near schools, shopping, and major routes, this home is move-in ready and waiting for its next chapter. (id:42336)
Maxwell Challenge Realty
6727 162 Av Nw Nw
Edmonton, Alberta
This bi-level in Ozerna is a rare find, being in IMMACULATE condition and owned by the ORIDGINAL owner. The front entry is large and inviting with the open VAULTED ceilings concept which really adds to the sense of space and airiness on the main level, making it feel even larger. The windows in the house draw in the beautiful natural light and the thoughtful layout makes this home appealing. This home offers flexibility with two bedrooms up and two down with the master bedroom having an ensuite. The home has a large eat in kitchen with ample cupboard space and oak cabinets. Enjoy entertaining with the open concept formal dining to the living room. The lower level has a large family room with gas fireplace, 2 bedrooms, full bath, laundry/utility room and crawl space for extra storage. The 2 car garage is insulated for those cold winter days. Off the kitchen area is a good size deck with BBQ natural gas hook-up and a nice yard. This area has good bus service, shopping and Ozerna park near by. A must see! (id:42336)
RE/MAX River City
5203 51a Av
Bon Accord, Alberta
Wow! A PRIVATE 3.05 TREED ACREAGE right in the town of Bon Accord and on municipal water and sewer! Renovated raised bungalow with wheelchair ramp and separate basement entry for the in-law suite. 3 bedrooms up, 2 down. Each level has a 3 piece bath and laundry facilities. 2nd kitchen and family room in basement. New shingles, furnace and central air conditioning in 2022. Previous upgrades include 100 amp power service, new electric in basement and plumbing lines updated to PEX. This is a private setting with gated, coded remote entry. The perimeter of the property is treed with a grassy clearing for the yard site. You'll find mature apple, crab apple & cherry trees, along with rhubarb, raspberry and lilac bushes. There's also two outbuildings with cement floors, one building is powered, both great for storage/garage/workshop. This lot is Zoned R1A - Residential Low Density which allows for duplexes with a possibility for further subdivision of the existing 3.05 acre parcel ... or keep as is! (id:42336)
Royal LePage Arteam Realty
32 Greenfield Cl
Fort Saskatchewan, Alberta
Discover this custom, executive two-storey home with over 4,000 sq. ft. of luxurious living space! Located on a huge corner lot, it features a TRIPLE ATTACHED garage, a 30x40 SHOP, RV parking, and a fenced and landscaped yard. The main floor offers a Chef's dream kitchen with custom cabinets, a walk-through pantry, a large island with granite counters and high-end appliances. Adjacent is a gorgeous dining area with garden doors to new deck and backyard. The living room features a stone gas fireplace, while a huge office near the front entrance and a 2-piece bath complete the level. Upstairs boasts a 4-piece bathroom, laundry room, bonus/bed room with built-in shelving, and a primary suite with a gas fireplace, walk-in closet, and 5-piece ensuite. Two more large bedrooms with closet organizers finish this level. The finished basement includes a bathroom, a recreation room with a corner gas fireplace, a games area with a built-in bar, and two additional bedrooms. This is the ultimate family home! (id:42336)
Real Broker
#603 9909 110 St Nw
Edmonton, Alberta
The CONDO FEES INCLUDE: HEAT, WATER & ELECTRICITY!!! FULLY RENOVATED CONDO IN OLIVER Walking Distance to the Legislature & Down town Core. This beautifully updated 2BR/2BA condo is just a block from Jasper Ave, river valley paths, dining & shopping. There is an LRT Station just across the street. The condo, in a well-managed building. It features ceramic and laminate flooring, a modern kitchen with granite counters, stainless appliances, and under-cabinet lighting. Enjoy west-facing views of downtown and the river valley through large windows. The living area is roomy with a flexible space for an office or reading area. The primary bedroom offers ample closet space and a fully renovated ensuite bathroom. The second bedroom and main bathroom are nicely decorated and spacious. Extras include an fabulous balcony, in-suite laundry, underground parking, and a storage locker. The building boasts a gym, social rooms, sauna, and outdoor patio. This is not just a condo it is a home waiting for you! (id:42336)
Century 21 Masters
14 Sioux Rd
Sherwood Park, Alberta
• New mixed use development featuring high-exposure retail/office • Main floor shell spaces ready for tenant improvements • Units available from 1,249 Sq. Ft. - 5,509 Sq. Ft. • Oversized parking lot • Bold, colorful exterior facade • Opportunity for pylon and exterior signage • Proximity to Broadmoor Boulevard and frontage to Sioux Road servicing surrounding residential areas including Mills Haven, Westboro and Broadmoor Estates (id:42336)
Nai Commercial Real Estate Inc
9637 54 Av Nw Nw
Edmonton, Alberta
Discover the perfect blend of convenience and functionality in these rare small bay Office/Industrial Condo Units nestled in the heart of South East Edmonton. Available for the first time, these units offer a range of sizes to suit your business needs: - West Building units ranging from 2,271 to 2,336 sq.ft.± - East Building units ranging from 2,465 to 2,605 sq.ft.± Each unit features a grade loading door, ensuring seamless operations for your business. The upgraded exterior facade enhances curb appeal and leaves a lasting impression on clients and visitors alike. Located with easy access to major arterials such as Whitemud, Calgary Trail/Gateway Blvd, 91 Street, and 51 Avenue, these units provide unparalleled connectivity to Edmonton's key transportation routes. (id:42336)
Nai Commercial Real Estate Inc
3284 Keswick Wy Sw
Edmonton, Alberta
Welcome home to your STUNNING END-UNIT townhome, STEPS from the North Saskatchewan River in one of Edmonton's most HIGHLY DESIRABLE neighbourhoods--KESWICK! This modern 3-bedroom, 2.5-bath home features DESIGNER STYLING with 3 levels of living space and OVERSIZED windows flooding every level with natural light. The bright OPEN CONCEPT layout showcases a chef's kitchen with STAINLESS STEEL APPLIANCES including induction stove and quartz finishes, plus an expansive balcony with sleek glass railings. Upstairs, the luxurious primary suite boasts an OVERSIZED SHOWER, power blinds, and walk-in closet. Enjoy DUAL-ZONE AIR CONDITIONING, cozy fireplace, and energy-efficient systems. The DOUBLE ATTACHED GARAGE with driveway parking and fully landscaped, low-maintenance living make this perfect for couples, families, or investors. With NO CONDO FEES, upscale finishes, and proximity to trails, parks, and schools, this isn't just a home, it's your opportunity to create financial independence! (id:42336)
Signature Edge Realty International
1 Lincoln Ga
Spruce Grove, Alberta
A rare executive style bungalow, meticulously maintained, and fully loaded awaiting its new lucky homeowners in Spruce Grove! The home's beauty begins with stunning front landscaping on the corner lot, with sure to impress curb appeal as you enter the front door. Passing by the front den, you're welcomed into the open concept main floor adorned with hardwood floors, expansive chefs kitchen with SS appliances and gas stove, and cozy living room with gas fireplace and vaulted ceilings too. We can't forget the walkthrough pantry into the laundry/back mud room with access to the oversized HEATED double attached garage including man door to the backyard. Completing the main floor is the generous primary bedroom with 5 pc ensuite and walk in closet. The professionally finished basement adds another 3 great sized bedrooms, full bathroom, and living room with wet bar. In floor heating makes this space comfy year round! Finished off with a private backyard and fantastic location - this home is tough to beat! (id:42336)
RE/MAX River City
7640 158a Av Nw
Edmonton, Alberta
Located with A/C on a quiet cul-de-sac and backing Mayliewan Park, this 4 Bedroom home comes loaded! The main level greets you with a bright living and dining area, where vaulted ceilings and large bay windows create an open, welcoming feel. The kitchen provides plenty of cabinetry, stainless steel appliances, and a breakfast nook that leads directly out to the backyard deck. Just off the kitchen, the family room features a wood-burning fireplace with a brick surround, giving the space a warm and inviting touch.This level also includes a convenient main-floor bedroom, along with a two-piece powder room and access to the double attached garage. Outside, the fully fenced backyard has an oversized deck and direct access to park space, making it ideal for family time, barbecues, or just relaxing outdoors. Mayliewan is one of North Edmonton’s most family-friendly neighborhoods, known for its playgrounds, walking paths, and schools close by. New A/C, Newer HWT & furance, and many widnows have been replaced. (id:42336)
The E Group Real Estate
11721 94 St Nw
Edmonton, Alberta
INFILL Opportunity Knocks on Alberta Avenue! This 3-bedroom, 3-full-bath home is packed with Potential and needs Renovations. Whether you’re a savvy investor or a homeowner ready to build sweat equity, this property offers a fantastic layout. Featuring a spacious floorplan, generously sized rooms, and three full bathrooms. Located in a desirable neighborhood close to transit, parks, schools, and downtown, this is your chance to transform a diamond in the rough into your dream home or a valuable investment. Bring your imagination and tools! Property can be restored to habitable condition. Property is Sold as is Where is for Lot Value. (id:42336)
Liv Real Estate
#6 2022 Parkland Dr
Rural Parkland County, Alberta
UNBEATABLE LOCATION! 10 min from Stony Plain & 5 min to Blueberry School, this stunning WALK-OUT bi-level sits on 1.1 acres in the quiet Marrakesh Properties, overlooking a private pond. Enjoy breathtaking views that bring peace & tranquility right from your backyard. The main level features a bright kitchen with white cabinets, gas stove, pantry with barn door & garden doors to an upper deck with pond view. The living room offers large windows & a feature wall while the primary includes a 2 pc ensuite with roughed-in shower plus 2 more bedrooms & a full 4pc bath. The walk-out basement has a 4th bedroom, family room with woodstove, wet bar with fridge & dishwasher & 3pc bathroom. Step outside to the dream yard: a massive partially covered deck with hot tub overlooking the fully fenced & landscaped oasis. Updates include shingles 2021, HE furnace & well pump. 3 sheds, AC, double attached heated garage & detached 26’x22’ garage/shop with 9ft door complete this rare find. Truly a one-of-a-kind property! (id:42336)
Local Real Estate
#701 11710 100 Av Nw
Edmonton, Alberta
Seller discloses they are MOTIVATED & will consider ALL OFFERS. Priced below the City Assessed Value. HUGE adult-only-condo, almost 1500sq ft with east balcony views, plus south/east river view! Located across from the river valley & beautiful Victoria Park walking paths, bldg overlooks Victoria Golf Course . There are ONLY 4 units per floor plus free laundry & garbage chute on each floor! Talk about quiet! Swimming pool, jacuzzi, patio, social room (with kitchen, pool table), full gym, showers/sauna, (no need for any other membership) plus all utilities included in condo fees! Walking distance to shopping, restaurants, golf, river valley & live-in manager on site. All new balconies on this building, security, titled underground heated stall included! Formal dining room, huge kitchen plus eating area, very large living room, 2 bedrooms, 2 bathrooms and central AC. Very quiet concrete bldg! Utilities are included! Titled Parking included! (id:42336)
RE/MAX Real Estate
10542 68 Av Nw
Edmonton, Alberta
ATTENTION INVESTORS & DEVELOPERS! Rare long corner lot 40 ft x 156 ft (12.3m x 47.8m) 590 sq meter lot Zoned RS in the heart of Allendale!! This charming character home offers over 1,670 sq. ft. with a truly unique layout. Featuring 4 bedrooms, 2 bathrooms, a huge primary suite, and a massive flex space ideal for a studio, gym, or home office. The fully finished basement provides even more living space. Recent upgrades include a newer roof, triple-pane windows, high-efficiency furnace, hot water tank, updated electrical, and a large newer deck perfect for entertaining. Incredible location—walking distance to Allendale School, shops, transit, and just minutes to the U of A! This property offers outstanding redevelopment potential or strong rental appeal or a beautiful place to call home! (id:42336)
Century 21 All Stars Realty Ltd
2961 Coughlan Green Gr Sw
Edmonton, Alberta
*FREE 20X20 GARAGE FOR A LIMITED TIME ONLY* The Belvedere is our most unique and popular home design, featuring a SOUTH FACING BALCONY from the primary bedroom. The main floor features both 9ft and 10ft ceilings, and your living room welcomes you a cozy fireplace and natural light through oversize windows. Your designer kitchen features a large window above the sink, a stainless steel double door fridge, electric range, a chimney hoodfan, a built in microwave, and dishwasher. You're welcome to upgrade your appliances still if you wish. The upper level can be found as you walk up your cuved stair case, featuring 3 spacious bedrooms and a full size laundry room. Your primary ensuite has been thoughtfully upgraded to include a glass shower, dual vanities and an enclosed water closet. There is a SIDE ENTRY, perfect for future basement development. Listing photos of showhome. (id:42336)
Century 21 Leading
760 Berg Lo
Leduc, Alberta
Investment Opportunity Fully Finished, including a 1 bedroom Legal basement Suite. Whether you're a first-time buyer looking to ease the burden of mortgage payments or an investor seeking a promising rental property. Its strategic location + well-designed features make it a valuable addition to any real estate portfolio. Upon entering, you'll find a roomy entryway + a powder room situated with privacy in mind. The open concept design seamlessly integrates the kitchen, dining, + living areas, providing a welcoming space for family gatherings + entertaining guests. Access to the back deck + yard, perfect for outdoor relaxation + activities. The kitchen is equipped with a spacious walk-thru pantry, ensuring ample storage for all your culinary needs. The upper level is designed to offer both comfort + convenience. It hosts the primary bedroom, 4-piece ensuite. In addition to the primary suite, there are 2 additional bdrms, laundry. Bsmt. suite, 1 bdrm, living, kitchen, 4 piece bath + laundry. Walkout bsmt (id:42336)
Century 21 Masters
752 Berg Lo
Leduc, Alberta
Investment Opportunity Fully Finished Walk Out with Legal 1 Bedroom Suite. Whether you're a first-time buyer looking to ease the burden of mortgage payments or an investor seeking a promising rental property. Its strategic location + well-designed features make it a valuable addition to any real estate portfolio. Upon entering, you'll find a roomy entryway and a powder room situated with privacy in mind. The open concept design seamlessly integrates the kitchen, dining, + living areas, providing a welcoming space for family gatherings + entertaining guests. Access to the back deck + yard, perfect for outdoor relaxation + activities. The kitchen is equipped with a spacious pantry, ensuring ample storage for all your culinary needs. The upper level is designed to offer both comfort + convenience. It hosts the primary bedroom, 4-piece ensuite. In addition to the primary suite, there are 2 additional bedrooms, and a bonus room + laundry. Basement suite, 1 bedroom, living, kitchen, 4 piece bath + laundry. (id:42336)
Century 21 Masters
20115 46 Av Nw
Edmonton, Alberta
Finally, the wait is over for the perfect home in the sought after community of The Hamptons. This beautiful home has 4 bedroom & 3.5 half bath. The main floor has beautiful open floor concept with big living room, gas fireplace, good size kitchen, corner pantry, island, nook dining area & laundry. This home features, hardwood & ceramic tiles on the main, carpet upstairs & vinyl planks in the basement. The upper level has bonus room, master bedroom, en-suite with Jacuzzi and walk-in closet, two more good size bedrooms and huge full bath. The basement was developed in 2024 with lots of passion & creativity & comes with huge Rec. room, bedroom with Shoji door, full washroom with shower(LED rainfall), LED wall mirror & two separate storage. Latest upgrade include new fridge, washer, dryer in 2025 & some new light fixtures. The home is located on the quite street with schools, shopping, playgrounds, walking trails near by, along with an easy access to Whitemud and Henday. This home is must see!!! (id:42336)
Royal LePage Summit Realty
#515 10311 111 St Nw
Edmonton, Alberta
Step into this gorgeous downtown condo, with soaring ceilings and bright, west-facing windows, and feel immediately at home! Located just steps away from the Grant MacEwan Campus, and just west of the Ice District, this is ideally located for urban living. The kitchen offers ample counter and storage space (including a beverage cooler), and is open to the spacious living room. The patio of this top-floor unit provides spectacular views toward the west. The primary bedroom has a full ensuite bath and a walkthrough closet; a second flex space functions as a den or even as a second bedroom (no window, but it includes the requisite fire protection). The laundry room and guest bathroom are conveniently located near the entry, and a storage area is located near the secure underground parking stall. Amenities include a gym and modern, upscale common areas, and your heat, water and sewer are all included in the monthly fees. Convenient, affordable, stylish living above Railtown - at the heart of it all. (id:42336)
RE/MAX Elite
#44 21 Augustine Cr
Sherwood Park, Alberta
Affordable elegance in this bright and spacious duplex!! Step into this beautifully maintained 3 bedroom, 2.5 bath home in sought after Aspen Trails. An airy and open main floor captures natural lighting and features a gas fireplace, sleek stainless steel appliances, granite countertops, large island , corner pantry and lovely open concept layout. Upstairs you'll love the cozy bonus room! The generous primary suite features large windows, walk in closet and 4 piece ensuite. Two additional bedrooms, second full bathroom and LAUNDRY complete the upstairs!! This END UNIT shines with it's beautiful landscaping and quiet outdoor living space!! Enjoy your morning coffee on the covered front porch or enjoy a sunny afternoon on the back deck!! With snow shoveling and lawn maintenance taken care of, all you need to do is move in and enjoy!! (id:42336)
Now Real Estate Group
1218 Cristall Wy Sw
Edmonton, Alberta
Looking for a DOUBLE FRONT ATTACHED GARAGE DUPLEX with a WEST FACING YARD? The Birch is our 1587 sq.ft. 3 bedroom (+ den) home located in Edmonton’s award winning community of Chappelle Gardens, just a short distance from Garth Worthington (K-9 school). This spacious plan includes a beautifully bright kitchen with lots of windows. We've equipped the kitchen with 3CM quartz, a kitchen island, a chimney hoodfan, electric range, built in microwave, french door fridge with internal ice/water dispenser and dishwasher. There is a DEN, perfect for an office space, and the living room features a fireplace. We've also included a SIDE ENTRY and 9FT BASEMENT FOUNDATION WALLS, perfect for future basement legal suite. Upstairs, all 3 bedrooms and the BONUS room are spacious. On the front exterior of the home, we have included a PERMANENT CHRISTMAS LIGHTS package. Please note: Photographs are of show home. (id:42336)
Century 21 Leading
#140 308 Ambleside Li Sw
Edmonton, Alberta
A beautifully cared-for 2-bedroom, 2-bath condo in the highly desirable Windermere neighborhood. Featuring 9-foot ceilings, in-suite laundry, and a spacious full-length patio set in a peaceful, private, tree-lined environment—perfect for outdoor relaxation. The generous primary bedroom offers a walk-thru closet and a private ensuite, while the second bedroom is equally roomy. Enjoy the convenience of titled underground parking and a secure storage unit. Residents also have access to amenities such as a fitness room, guest suite, social room (located in Building 304), and ample visitor parking right out front. With parks and the Currents of Windermere just a short stroll away, this condo offers the ideal blend of comfort, convenience, and location—a true hidden gem! (id:42336)
Homes & Gardens Real Estate Limited


