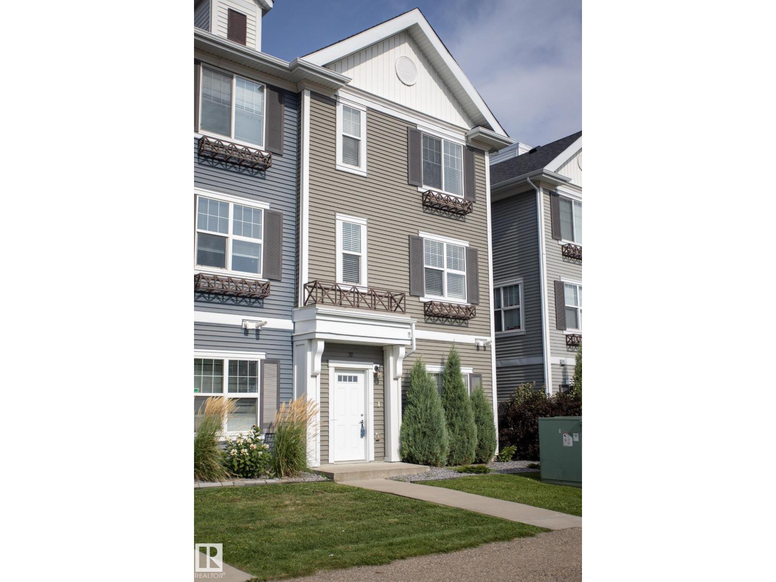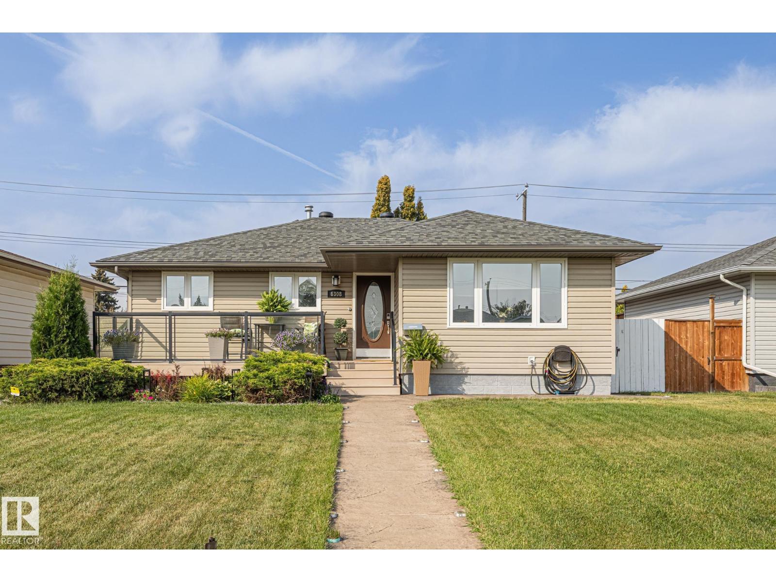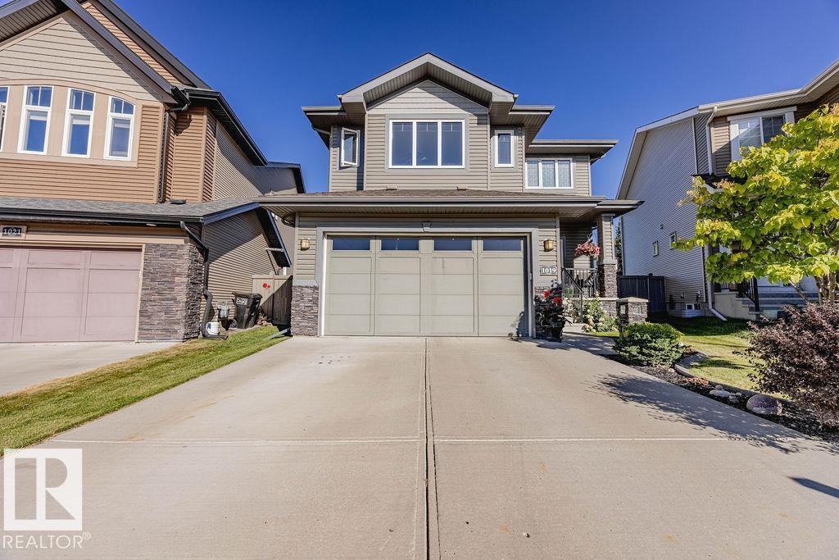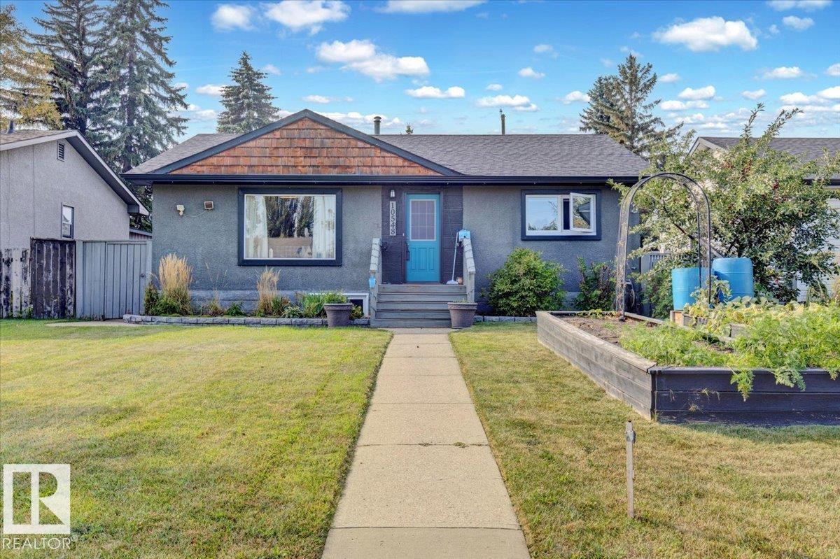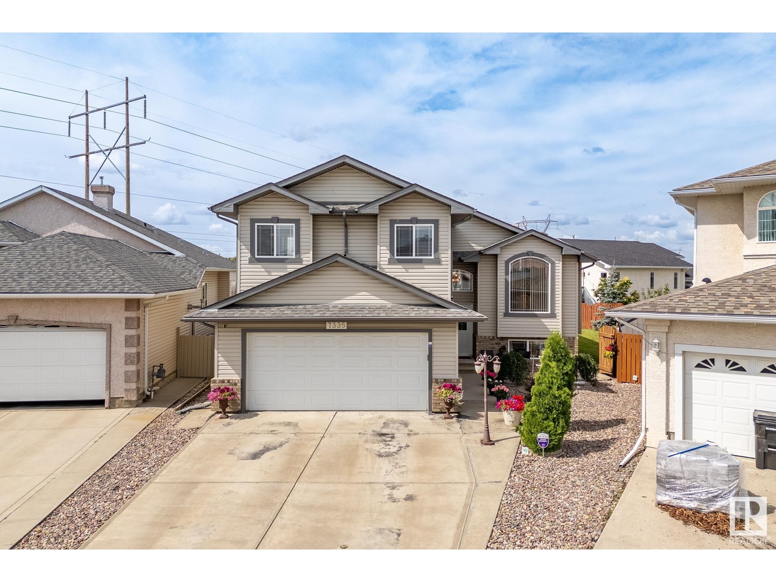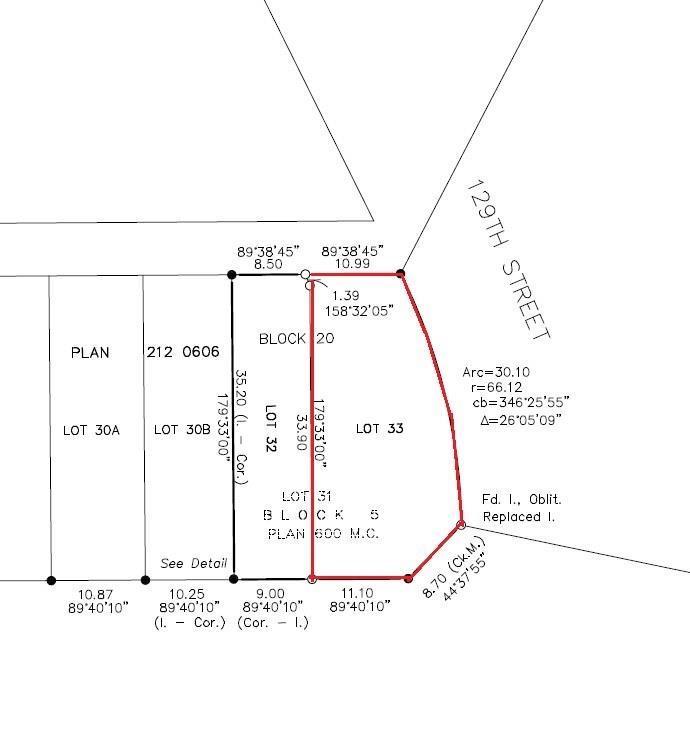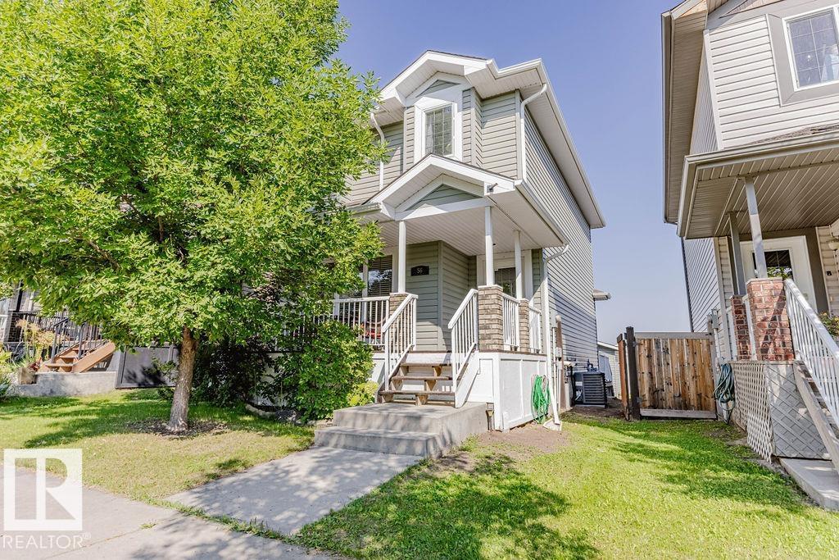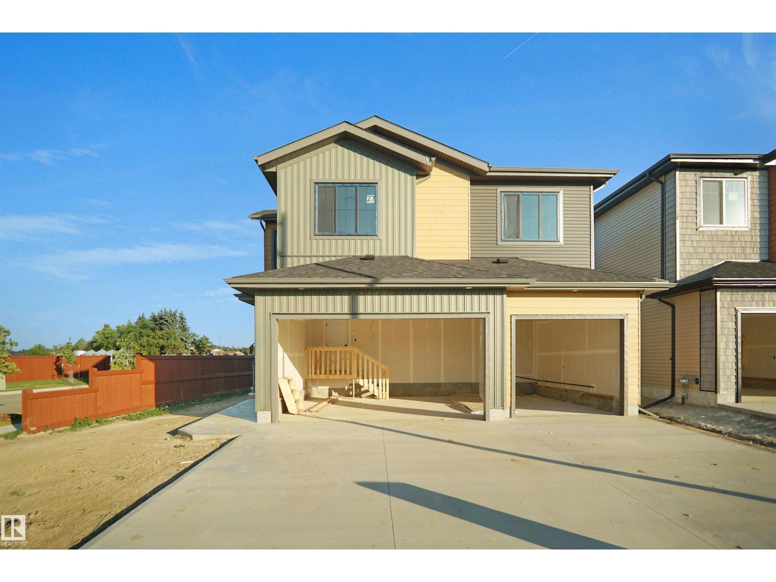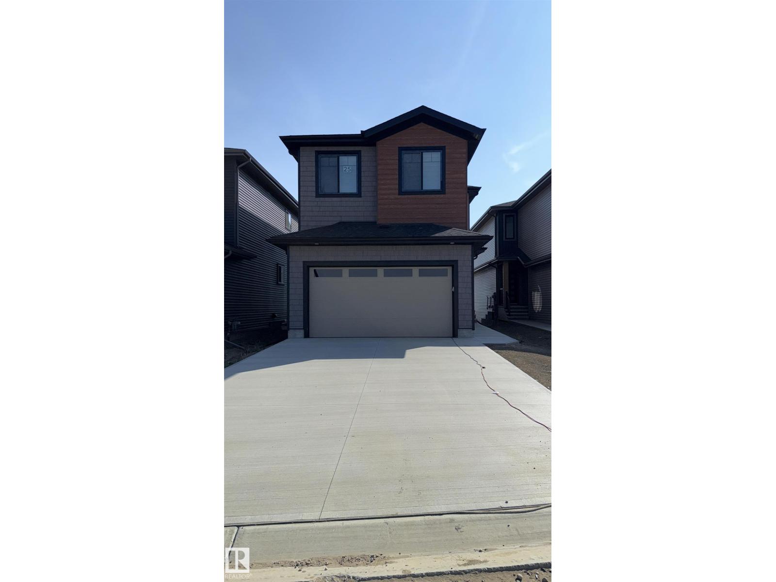Unknown Address
,
Welcome to Atria in the Callaghan area, a fabulous air conditioned 3-bedroom, 2.5-bathroom 3-story end-unit condo. The entryway features an area perfect for an office or workout space, a spacious closet, and access to the double car garage. The entertaining level boasts numerous windows, high ceilings, and laminate floors throughout. The kitchen features quartz countertops, an island, dark cabinets, and a pantry. The dining and living room seamlessly flow together, providing ample space for entertaining and a guest bathroom completes the floor plan. The primary bedroom has two closets, multiple windows, and a 3-piece ensuite with a large shower. The third floor also includes two additional bedrooms, a 4-piece washroom, and a laundry room. Recent updates include painting throughout and new carpet. Enjoy easy access to the QE2, airport, shopping, and schools. Welcome home! (id:42336)
RE/MAX Real Estate
Unknown Address
,
Blending comfort with dual-living potential this Ottewell bungalow offers a thoughtful layout in a mature neighbourhood. The main level features 2 bedrooms, cherry hardwood floors and a bright kitchen with granite counters, white shaker cabinets, tile backsplash and a full appliance set. The fully finished lower level includes a second kitchen, large living area, wet bar, full bathroom with jetted tub and tiled shower and a private bedroom, ideal for extended family, guests or creative use. Outside enjoy a fully fenced yard with stamped concrete, a covered front porch, patio, deck, gazebo and an all-season hot tub. The oversized heated double garage is insulated and perfect for parking or projects. Added features include PEX plumbing, air conditioning, hot water on demand, Moen taps, vinyl windows and closet organizers. Located near parks, schools and major routes this home delivers lasting comfort with flexible space and modern upgrades. (id:42336)
Real Broker
1019 Coopers Hawk Li Nw
Edmonton, Alberta
Welcome to this Montorio built immaculate home that offers comfort, style, and endless potential. From the moment you enter the huge, inviting foyer, you’re drawn into the open-concept main floor featuring a cozy gas fireplace and a beautiful kitchen with stainless steel appliances and elegant granite countertops. Upstairs, enjoy a spacious master bedroom suite with a 5-piece ensuite, another two generously sized additional bedrooms with a 4-piece bathroom in between, and a large, bright bonus room — perfect for family living. Step outside to an amazing backyard with a low-maintenance vinyl deck that leads down to a charming brick patio, ideal for relaxing or entertaining. The undeveloped basement is a blank canvas waiting for your personal touch, and the tandem triple-car garage provides ample space for vehicles, storage, or hobbies. (id:42336)
Royal LePage Arteam Realty
10548 40 St Nw
Edmonton, Alberta
Enjoy this well cared for renovated older home in Gold bar across from Goldstick Ravine w/direct access to the river valley's endless trails. Quick commute to downtown for work or events. Easy access to Anthony Henday, shopping and rec- centres. Bright main floor with fresh paint showcases a modern designer kitchen, stainless steel appliances, spacious living/dining area, 3 bedrooms up & 4 piece bathroom. Recent upgrades include newer furnace, hot-water tank & windows. Vinyl flooring through out. Fully finished basement with separate entrance. Second kitchen generous living space, 1 bedroom & 4 piece bath. Perfect for extended family or in-law suite. Outside, enjoy a raised garden, mature fruit bushes & concrete patio for summer entertaining. Insulated double garage, gated RV parking out back. A rare blend of location, lifestyle, and move-in comfort in a peaceful, highly popular neighbourhood close to schools, playgrounds & river trails. (id:42336)
RE/MAX Real Estate
7335 164 Av Nw
Edmonton, Alberta
GORGEOUS FAMILY BI-LEVEL! Meticulously maintained ORIGINAL OWNER bi-level in sought-after Ozerna, tucked away in a quiet cul-de-sac. Bright and airy with vaulted ceilings, this 5-bed, 3-bath gem offers a warm living room with fireplace framed by windows. The spacious oak kitchen features a pantry, eat-up peninsula island, and opens to a dining area with patio doors to a large deck—perfect for gatherings. Upstairs, enjoy a private primary suite with spa-like ensuite and jetted tub. The fully finished basement boasts a family room with bar, another 2 bedrooms, full bath, and storage. Step outside to a beautifully landscaped, fenced yard with mature fruit trees, patio and Gazebo. A dream heated garage with epoxy floors and workbench. Truly move-in ready—comfort, style, and value in one package! (id:42336)
RE/MAX Elite
#1513 53222 Rge Rd 272
Rural Parkland County, Alberta
Located in the well kept community of Parkland Village, this grand double-wide home offers 1,484 sq ft of modern, low maintenance lifestyle for those seeking the quality & comforts of main floor living. Find flow & functionality as you follow easy to maintain vinyl plank flooring through the spacious living room with cathedral ceilings & corner fireplace, and into the open concept airiness of the kitchen where the pantry, abundance of cabinet & counter space and island with bar seating will leave you impressed. The dining area presents a view of the massive deck, overlooking the fenced & landscaped yard with storage shed. A spacious primary bedroom, presenting walk-in closet & 4pc ensuite, with both corner soaker tub & stand up shower, will have no problem accommodating king size bedroom sets. Located on the opposite end of the home, you'll find two more generous sized bedrooms characterized by vaulted ceilings, serviced by the 4pc main bathroom. Out front a double paved pad is exclusive to this property. (id:42336)
Royal LePage Noralta Real Estate
12904 62 Av Nw
Edmonton, Alberta
Fantastic building opportunity in highly sought-after GRANDVIEW HEIGHTS! This 5600+ sqft vacant CORNER lot is located right across UofA farm with no obstruction at front. It's roughly 17m or 55' building pocket, allowing for a great new build. The corner location offers tremendous design potential for your dream home. Site is ready to build with existing Storm, water main & sanitary connection. Walking distance to top ranked Grandview Heights School. (id:42336)
Mozaic Realty Group
56 Vivian Wy
Spruce Grove, Alberta
Welcome to this beautifully maintained home in Spruce Village! The fully fenced and landscaped yard with a double detached garage offers both privacy and convenience. Inside, the bright south-facing living room fills the home with natural light, while the open-concept design is perfect for family living and entertaining. Upstairs you’ll find three bedrooms, including a primary suite with walk-in closet and private 3-piece ensuite, plus a full bath for the secondary bedrooms. The fully finished basement adds even more space with a large family room and an additional bedroom. Central A/C keeps the home comfortable through the summer, making this move-in ready property the perfect fit for your family! (id:42336)
RE/MAX Real Estate
27 Trill Point
Spruce Grove, Alberta
Corner Lot | Triple Car Garage | 2 Private Patios | Bonus Room + Office Space A fully custom and upgraded home in the community of TONEWOOD sounds like a dream! This home boasts over 2600 sq/ft with 4 bedrooms, 3 full baths, bonus room & 9ft ceilings on all three levels. Main floor offers vinyl plank flooring, bedroom/den, family room with 18ft ceiling, fireplace. 2 BIG Kitchen with modern high cabinetry, quartz countertops, island . Spacious dinning area with ample sunlight is perfect for get togethers. The 3 piece bath finishes the main level. Walk up stairs to master bedroom with 5 piece ensuite/spacious walk in closet, 2 bedrooms, 4 piece bath, laundry and bonus room. Public transit to Edmonton, & more than 40 km of trails your dream home home awaits. includes WIRELESS SPEAKERS/ TRIPLE PANE WINDOWS/DECK WITH GAS BBQ HOOKUP (id:42336)
Exp Realty
25 Trill Pt
Spruce Grove, Alberta
Stunning Custom-Built 4 Bed AND 3 Full Bath Home with Scenic Pond Views and bigger lot than regular and deck at back , designed with thoughtful upgrades throughout. Featuring an extended kitchen with quartz countertops, stainless steel appliances, and 9 ft ceilings on all three levels, this home is perfect for modern living. Upstairs, you’ll find 3 bedrooms and 2 full bathrooms, including a luxurious master suite with a 5-piece ensuite. The basement comes with a separate entrance and large windows, offering great potential for future development. Enjoy peaceful, scenic views of the pond from your backyard, while being close to all essential amenities such as schools, parks, and plazas. Don’t miss out on the opportunity to make this dream home your own! (id:42336)
Exp Realty
6842 112a St Nw
Edmonton, Alberta
ONE OF A KIND TWO STOREY IN PARKKALLEN offering nearly 2400sqft above grade plus a fully finished basement. Major upgrades include bleached oak engineered hardwood, custom kitchen cabinets, new appliances (2021), triple pane windows (2021), A/C (2021), direct vent HWT, and a high-efficiency furnace (2020). The home features 3.5 bathrooms, bright versatile living spaces, and a seamless 2011 addition - exterior wrapped with with 2” strapped insulation, HARDIE PLANK siding and a gorgeous cedar shake roof (2011). A heated triple garage with loft offers ROUGHED IN - sewer lines and in slab heating for future suite potential. The yard is fully fenced (2021) and landscaped for easy enjoyment. Incredible location with quick access to McKernan/Belgravia LRT station, Saville Centre, U of A, and Downtown. Families will appreciate nearby spray park, community gardens, and top-rated schools. A rare blend of modern updates, timeless charm, and a vibrant, family-friendly community! (id:42336)
RE/MAX Elite
#226 2305 35a Av Nw
Edmonton, Alberta
Seller is offering 3 MONTHS FREE CONDO FEES and will let you choose the NEW FLOORING to replace the laminate in this freshly painted, 2 bedroom, 2 bathroom condo! The open concept layout offers the ideal space for hosting. Cook in your spacious kitchen or relax in the large living room which connects to the balcony. The sizable primary bedroom flows seamlessly to a walk-through closet and a FULL 4 piece ensuite. On the opposite side of the unit, which is perfect for privacy, you'll find a second bedroom with close proximity to the main 4 piece bathroom. Other bonuses you'll find here are in-suite laundry, an in-suite storage room, assigned parking and a social room. With close access to the Henday and all amenities, you won't want to miss this beautiful home! (id:42336)
RE/MAX Real Estate


