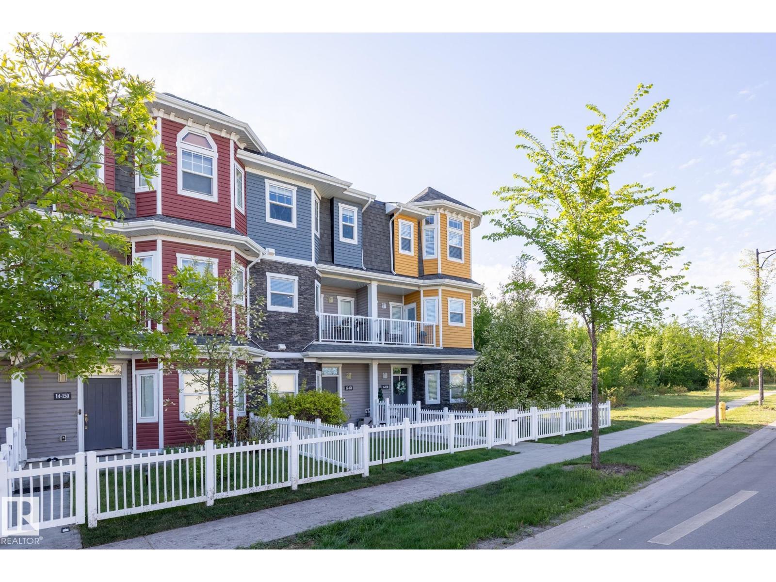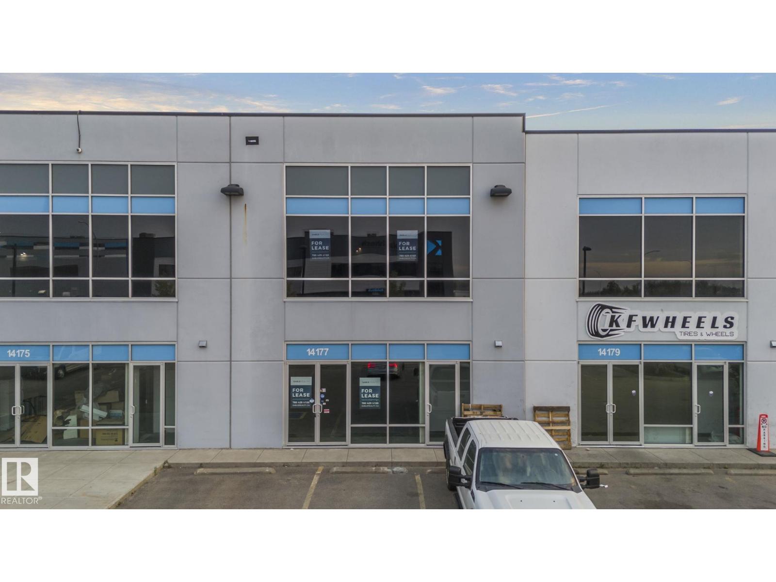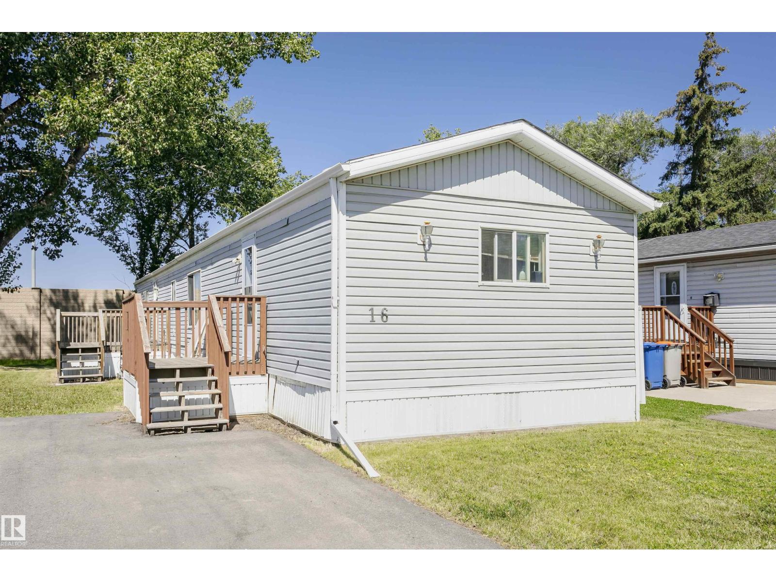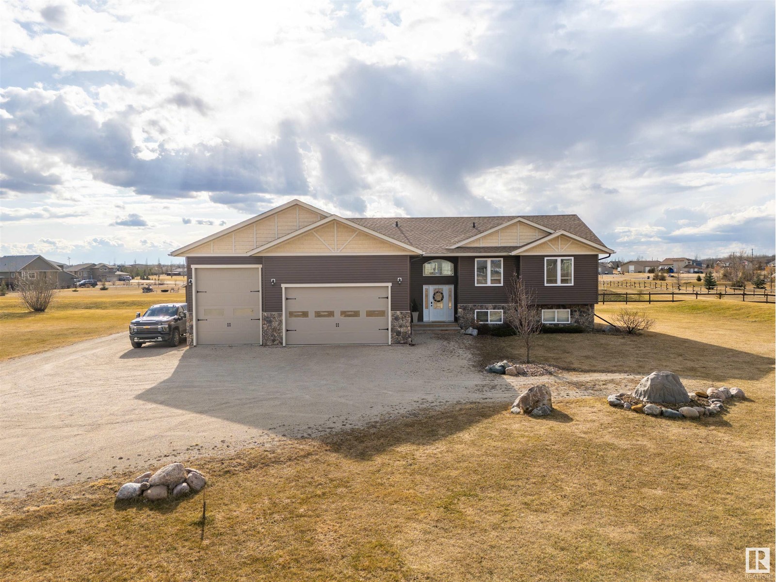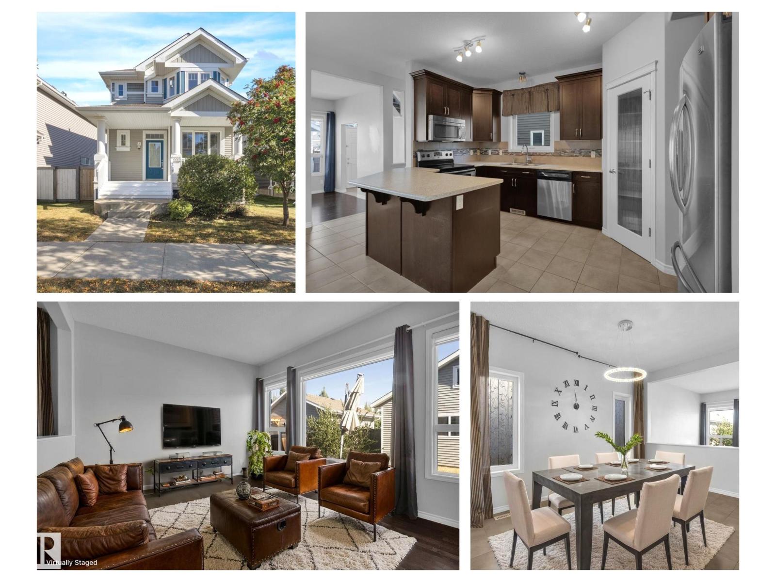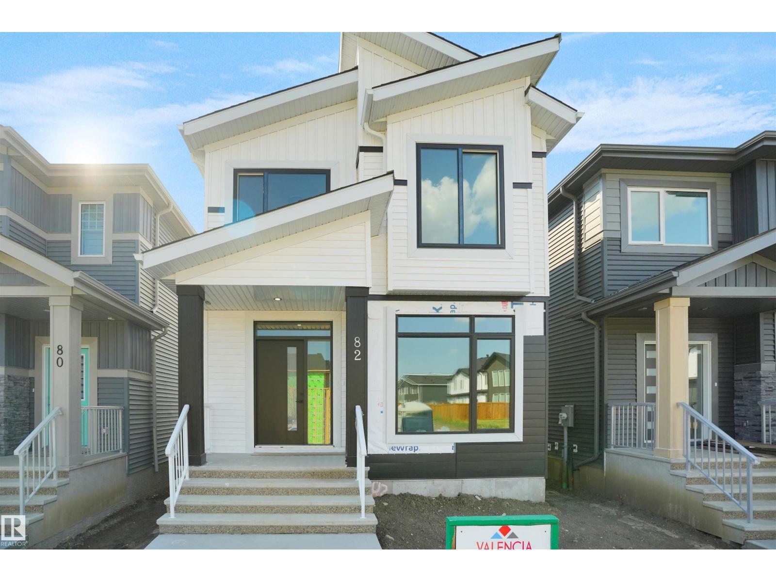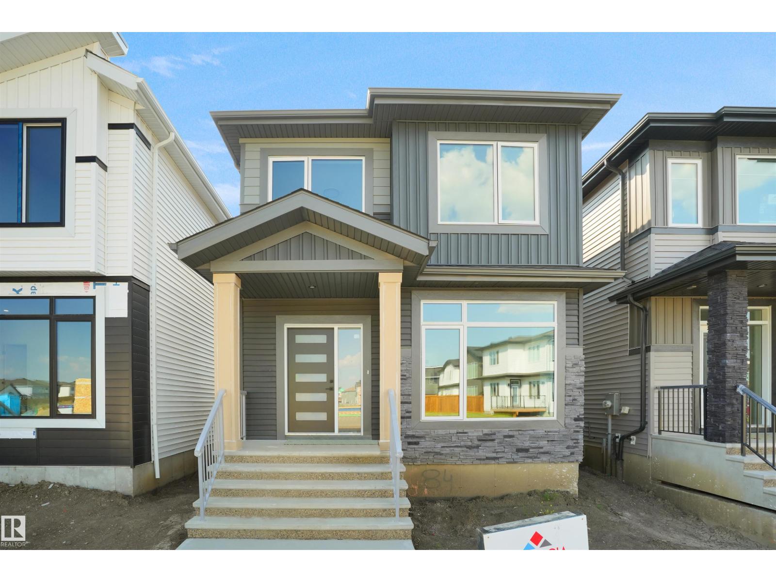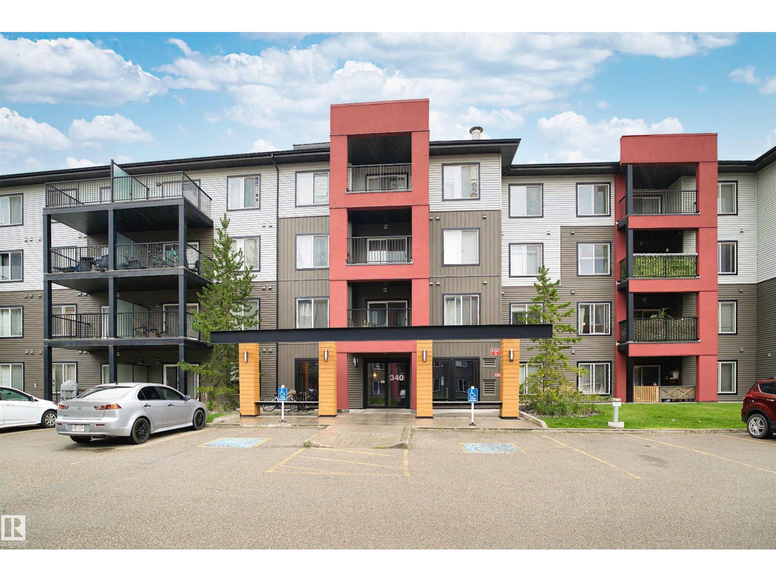#15 150 Everitt Dr
St. Albert, Alberta
Phenomenal VALUE in St. Albert! This move-in-ready AIR CONDITIONED 3 bed + den, 2.5 bath townhouse in Erin Ridge offers 1,418 sqft of low-maintenance living in a prime St. Albert location. Perfect as a rental or personal home, it's steps from Lois Hole School, walking trails, Costco, groceries, Starbucks, shopping & more! One of the most walkable locations in city. The open-concept main floor features a modern kitchen with eat-up island, spacious living/dining areas, & 2 private patios. Upstairs offers 3 bedrooms including a large primary suite with private 4pc ensuite. Enjoy year-round comfort with central A/C & a double attached garage. Well-managed complex with excellent curb appeal. Whether you're an investor looking to build rental income for the future, or a family looking for a home with enough space to grow into, this is it!!! (id:42336)
RE/MAX Professionals
#304 2510 109 St Nw
Edmonton, Alberta
Experience luxurious living in this stunning concrete building, with all utilities included in the monthly condo fee. This unit boasts an open-concept floor plan, soaring 9-foot ceilings, and a granite kitchen island perfect for entertaining. Enjoy cooking with a gas cooktop, and appreciate the elegant ceramic tiled and vinyl flooring throughout. The living room features large, wall-to-wall windows that flood the space with natural light and a cozy electric fireplace for added comfort. The stylish 4-piece bathroom is a true showstopper, featuring a separate shower and a soaker tub for ultimate relaxation. This exceptional complex offers a fitness room, underground parking with an additional storage cage, and a private park for your enjoyment. (id:42336)
RE/MAX Excellence
14177 162 Avenue Nw
Edmonton, Alberta
In Northwest Edmonton, Jordan Business Centre offers a modern two-storey commercial space built in 2015. Currently available is 1,674 square feet of highly visible main floor retail space, ideally suited for customer-facing businesses, supported by an additional 1,674 square feet of second floor office space. Zoned Business Employment (BE), this property is surrounded by established amenities and dense residential communities, with excellent connectivity to St. Albert Trail, Anthony Henday Drive, and Yellowhead Trail. (id:42336)
Sable Realty
16 Willow Park Estates
Leduc, Alberta
Welcome to 16 Willow Park Estates. Ample opportunity to build some equity in this 1992 home. 1189 sf 3-bedroom, 2-bathroom mobile has an open concept Livingroom and Kitchen in the center of the unit. Convenient linoleum and laminate floors. All major appliances stay.Two decks and a shed complete the package. Ideal property to start out in or downsize. Lot rent is $700/ month and includes sewer, garbage pickup road maintenance. (id:42336)
RE/MAX River City
63210 Rge Rd 423
Rural Bonnyville M.d., Alberta
Looking for a little extra space but don't want to venture too far from Cold Lake? This home is ideally located in Countrylane Estates - ideal location both close to Cold Lake & Highway 55; giving access to both the oilfield & 4-Wing. Located on just over 1.5 acres, this 5 bedroom home leaves you wanting for nothing. This home features a triple car garage with rare oversized door on the single side. Massive front entrance greets you and leads up to the open concept main living area. Lovely hardwood floors underfoot with vaulted ceilings overhead make for a big bright space perfect for entertaining. The spacious kitchen includes good sized centre island, quartz countertops, & walk through pantry that leads to the garage. Big windows in the living room allow for tons of light. 3 bedrooms on main including primary with full ensuite and walk in closet. Downstairs is warmed by slab heat & includes 2 bedrooms, family room & full bath. New shingles, central air, on-demand HWT & powered shed complete this home (id:42336)
Royal LePage Northern Lights Realty
2223 76 St Sw
Edmonton, Alberta
Popular Daytona Condorde plan is one of the most spacious layouts available in Lake Summerside. Freshly painted front porch is an ideal place to sit & relax. Great & functional layout with front den/flex room. Expandable dining area will be perfect for family gatherings and the island eating bar is great for entertaining. Backyard is perfect for a BBQ on the deck and can accommodate your green thumb or room for pets & kids to play. The bedrooms are spacious including the Primary Bedroom with Bay window & large walk in closet.Top floor laundry is so convenient! Storage loft above your double detached garage is great for freeing up space in your garage. Enjoy your staycation lifestyle living in Lake Summerside with year round lake & beach club activities. Active living is yours with the option of pickle ball or tennis, beach volleyball, basketball, swimming, kayaking or SUP + skating or ice fish on the lake in the winter...bring up to five friends to enjoy with you! *some photos have been virtually staged* (id:42336)
RE/MAX River City
918 Chahley Cr Nw
Edmonton, Alberta
Welcome to this beautiful air conditioned TWO plus TWO Bedrooms and a DEN bungalow located in the prestigious Cameron Heights community, offering over 2800 square feet of living space, including a fully finished basement. The main floor boasts an open design with hardwood flooring, vaulted ceilings, skylight and many windows allowing lots of natural light. The large living room features a gas fireplace and large windows. The Kitchen is equipped with ample cabinetry, a corner pantry, a massive island, granite countertops with custom cabinetry, built-in-stainless steel appliances. The spacious Primary Bedroom can accommodate a full King size bed, boasts a walk in closet, and bright ensuite with soaker tub. The second bedroom, den, four-piece bath and the main floor laundry complete this level. The fully finished basement has a large rec area with gas fireplace, 2 large bedrooms, a luxurious bath with enclosed jacuzzi/steam shower, storage and mechanical room. Great location with parks, trails and ravines. (id:42336)
Initia Real Estate
82 Blackbird Bn
Fort Saskatchewan, Alberta
Welcome to this brand new home in the heart of Fort Saskatchewan, built with quality and care by Valencia Homes. Featuring 3 spacious bedrooms upstairs, a convenient laundry room, and 2.5 bathrooms, this home is designed with both comfort and functionality in mind. The main floor boasts soaring 9-foot ceilings, creating a bright and open living space filled with natural light. A separate side entrance adds versatility and future potential. Perfectly located close to schools, parks, and public transit, this home offers the ideal blend of modern style and everyday convenience. Don’t miss your chance to own a beautifully crafted Valencia home in a prime location! (id:42336)
Royal LePage Arteam Realty
84 Blackbird Bn
Fort Saskatchewan, Alberta
Welcome to this brand new home built by Valencia Homes, located in the heart of Fort Saskatchewan. Offering over 1,600 sq. ft. of modern living space, this home is thoughtfully designed for comfort and convenience. The main floor features 9-foot ceilings and an open-concept layout that fills the home with natural light. Upstairs you’ll find 3 spacious bedrooms, including a primary suite with ensuite, plus the added convenience of a laundry room on the upper level. With 2.5 bathrooms in total, the layout is perfect for families. The home also includes a side separate entrance, ideal for future basement development. Close to schools, parks, shopping, and public transit, this is a fantastic opportunity to own a beautiful, bright, and functional home in a family-friendly community. (id:42336)
Royal LePage Arteam Realty
5915 19 Av Sw
Edmonton, Alberta
Welcome to Aurora where your Forever Home awaits. Meticulously maintained by original owners, this Coventry built home offers over 3,200 sqft. of living space across 3 levels. Steps away from walking paths, schools & parks. Main floor welcomes you w/spacious foyer, powder room & versatile front den. Enjoy direct access to the oversized garage through a practical mudroom. Heart of home is STUNNING GREAT ROOM featuring vaulted ceilings, feature gas F/P & dramatic window wall that fills the space with a ton of natural light. Chef-inspired kitchen includes gas range, upgraded SS appliances, quartz countertops, extended eat-on island & pantry. Dinette opens to beautifully landscaped yard complete w/dual-tiered deck, dog run, plenty of trees & fence. Upstairs, you’ll find an open-to-below bonus room, laundry, 2 spacious bdrms & luxurious owner’s suite. Fully finished basement offers large rec room w/projection screen, workout nook, 4th bdrm & 3pc bath. Central A/C, ext. Astoria lighting & California closets. A+ (id:42336)
Real Broker
102 Graywood Mews
Stony Plain, Alberta
Welcome to this bright and spacious townhouse condo with low condo fees of just $210 per month. The open-concept main floor offers a kitchen that flows into the living room, filled with natural light from large windows. A convenient half bath adds functionality on this level. Upstairs features three generous bedrooms, including a big master with plenty of light and its own ensuite, plus another full bathroom for family or guests. The fully developed basement provides a fourth large bedroom, ideal for guests, an office, or a media room. Outside, enjoy a private yard with a freshly painted, high fence for added privacy—perfect for relaxing or entertaining. With its smart layout, 2.5 bathrooms, and low condo fees, this home is an excellent balance of comfort and affordability. (id:42336)
Initia Real Estate
#307 340 Windermere Rd Nw
Edmonton, Alberta
Welcome to Elements at Windermere! This well-kept 2-bedroom, 2-bath unit includes a titled underground parking stall. The open-concept layout offers a spacious kitchen, dining and living area, with a patio doors leading to a north-east facing balcony, great spot for morning coffee or summer BBQs. The primary bedroom features a walk-in closet and private 4-piece ensuite, while the second bedroom is set on the opposite side of the unit for added privacy, with a full bath nearby. Located in the heart of Windermere, you’ll be within walking distance to groceries, restaurants, schools, and public transit. An excellent opportunity for first-time buyers or investors. (id:42336)
Initia Real Estate


