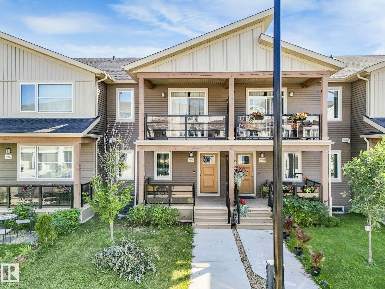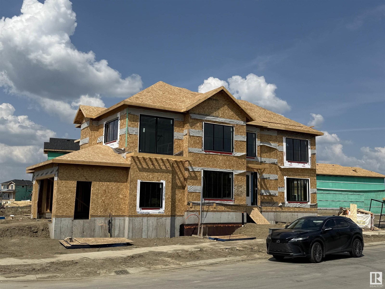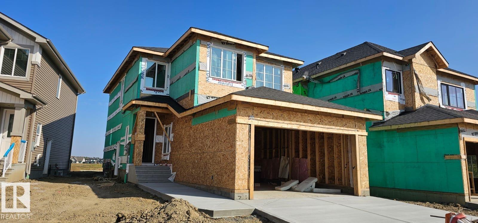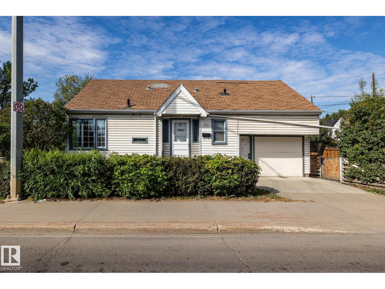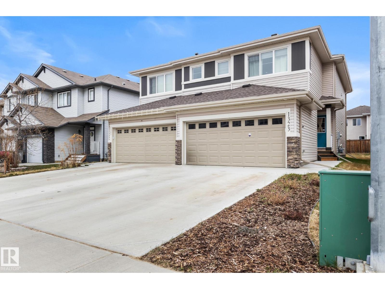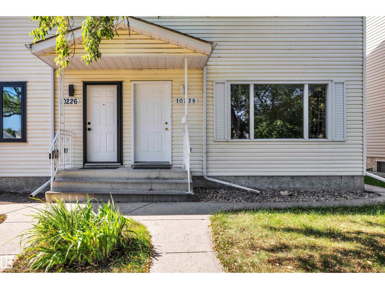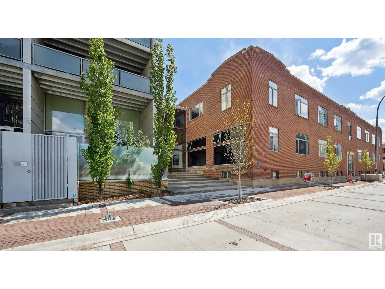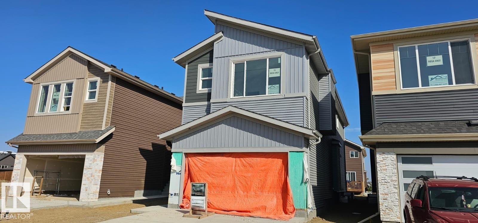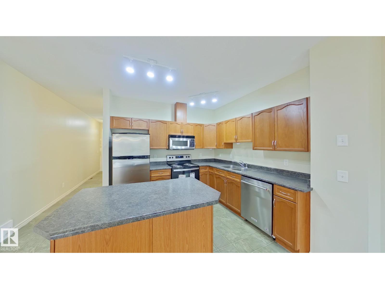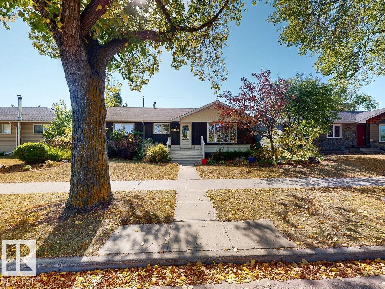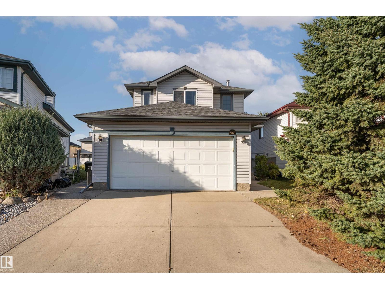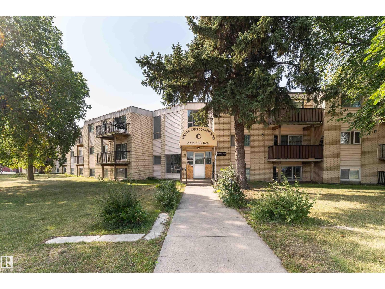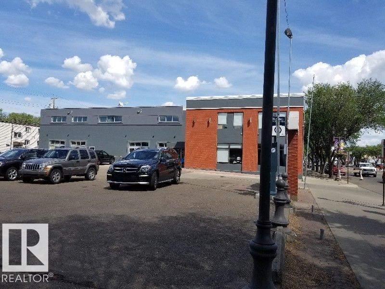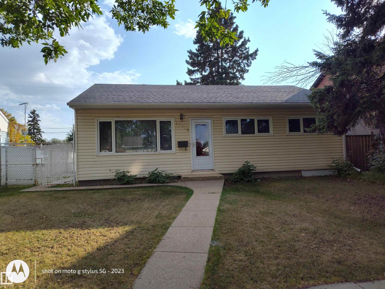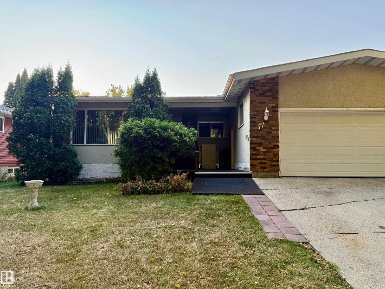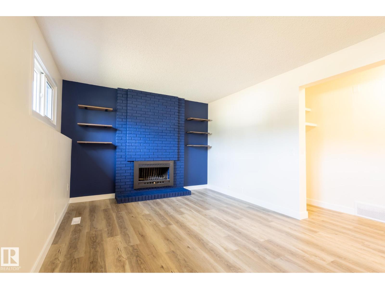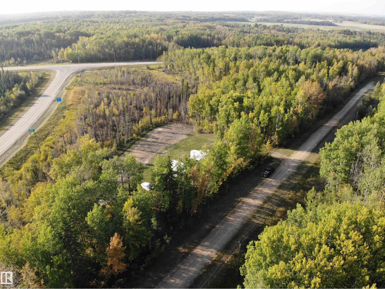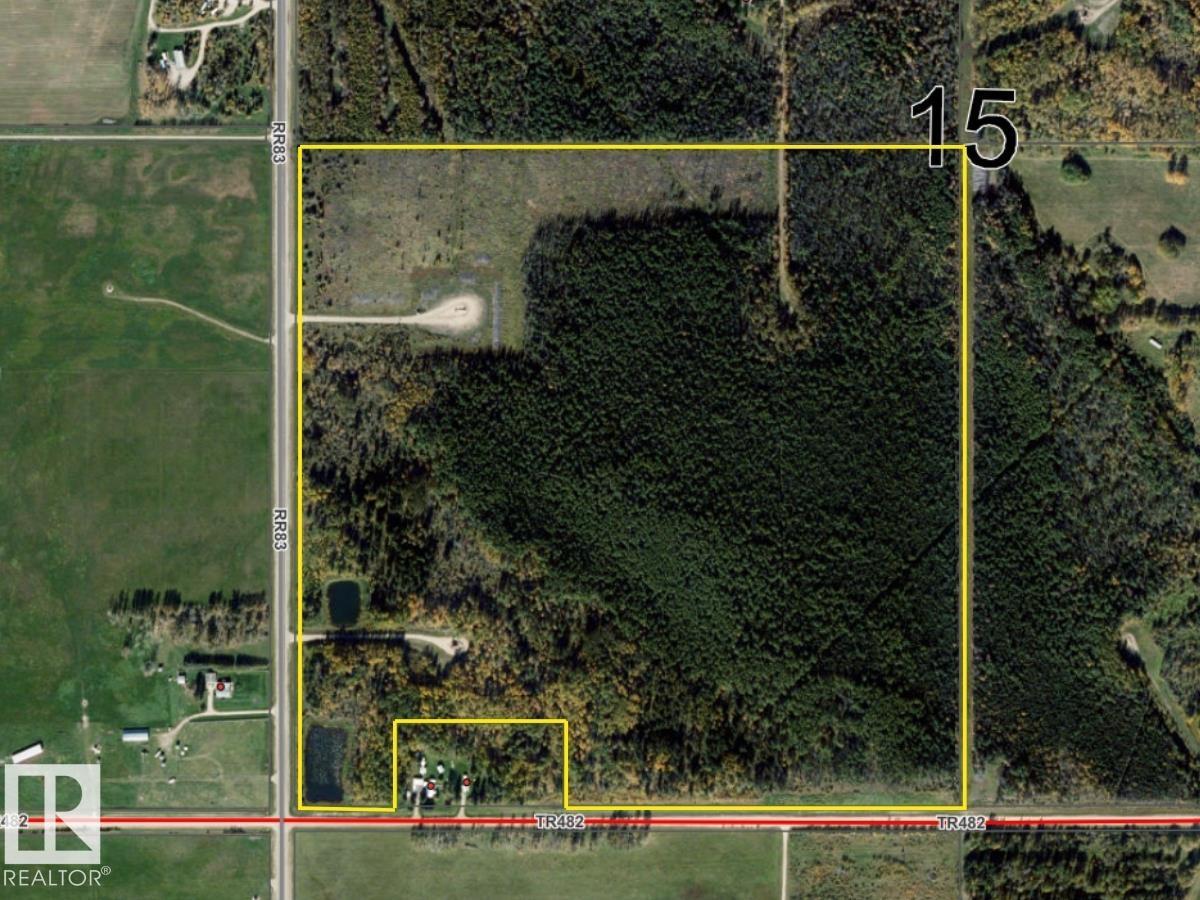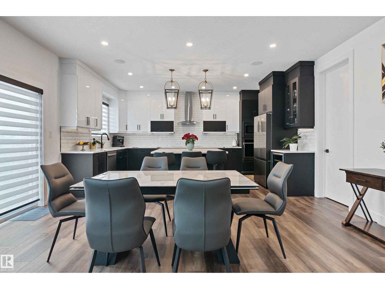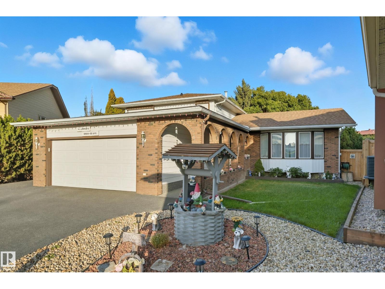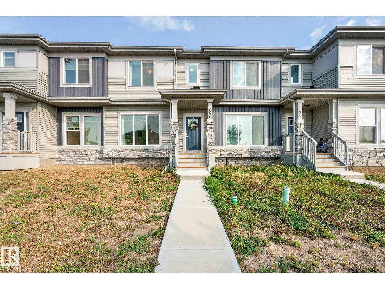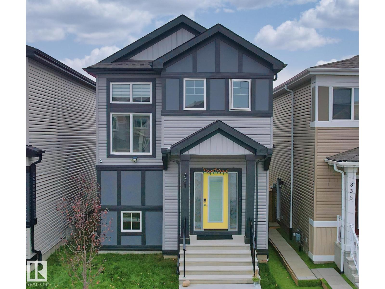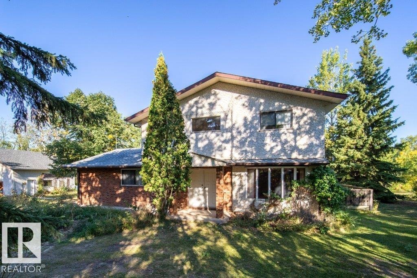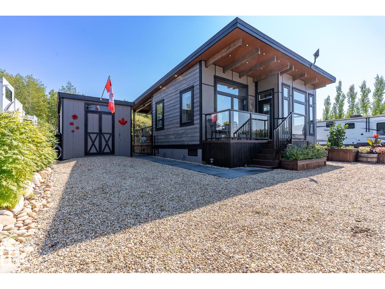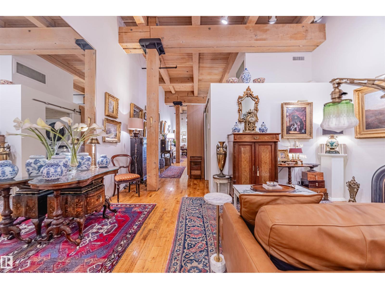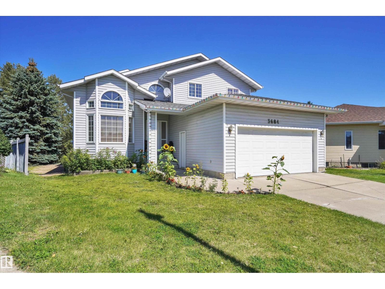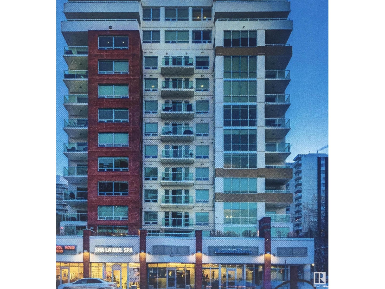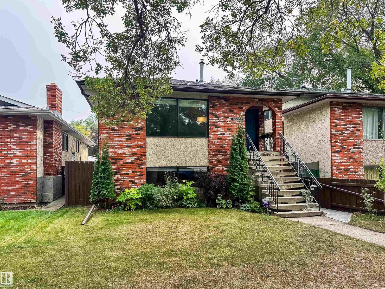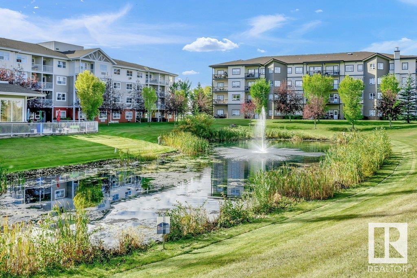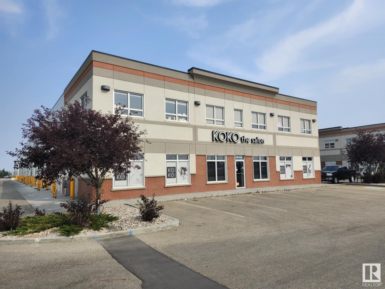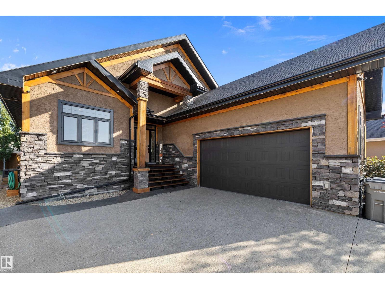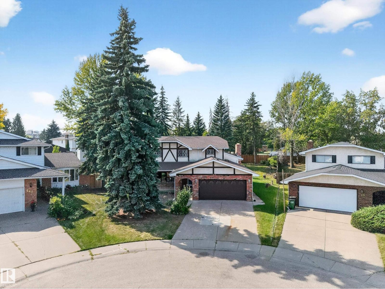20241 15a Av Nw Nw
Edmonton, Alberta
DO YOU LOVE THE OUTDOORS OR ARE YOU A HOMEBODY? This stunning home in the highly sought-after Stillwater community is for you! This ideal home is well crafted and move-in ready with an Open-Concept. The walking trails, spray park and well structured neighbourhood is inviting for adventures. The main floor of this home highlights a spacious 3rd Bedroom with a Private 3-piece Ensuite; bright, airy layout perfect for family living and entertaining. You can also find a convenient laundry room here. One set of stairs up, you will find a Gourmet kitchen with a large island, Quartz Countertops, and ample Cabinetry with a seamless flow into the Dining. The Great Room upstairs also comes with access to covered Balcony. Move into the luxurious Master Bedroom with a beautiful 4-piece ensuite and an additional bedroom and full bathroom for family or guests. It comes with a double Attached Garage, No Condo Fees and just minutes to West Edmonton Mall, shopping, schools and others at your convenience, it is really HOME (id:42336)
Maxwell Polaris
1 Rosa Cr
St. Albert, Alberta
CORNER LOT FACING GRAY NUNS PARK. Triple Garage South Facing House Across from Creek and Walking trails. Exterior comes with Hardie board Panels. Triple Pane Black Windows. All the three floors height 9 feet high. Front Balcony attcahed to Bonus room. Perfectly designed & Prime Location. Triple Garage on the West Elevation & Front Entrance on the South elevation. Open to above 19Ft ceilings from entrance and throughout the Great room adjoining the Bonus room above. Indented ceilings adds to the beauty of 19 feet high Ceilings. Gas Fireplace with Book match tiles to the ceiling. You will Enjoy Sunlight in the Great room, Bonus & Master bedroom. Bonus room with 8 Ft high patio doors takes you to South Facing Balcony to enjoy Calming view of Creek and Pond. Close to Nature and Walking Trails next to Big Lake. Traditional look Exterior elevation with extra Lighting. 8 feet high doors, Barn door and feature walls. Open Stair case with 2 sided stairs and railing with spindles. 2ft x 4ft Porcelain Tiles. (id:42336)
Century 21 Signature Realty
3 Rosa Cr
St. Albert, Alberta
WAIT IS OVER...2130 SQFT with Open to above high ceiling in the Great room. On Single Family lot comes with Full Bath on the Main floor with Den. Bonus room and 3 bedrooms on Second floor. At insulation Stage. All the 3 floors are 9 feet high. Separate entrance to basement with option for Legal basement. Great room with high ceilings and tall windows. 8ft high front entrance door. Triple Pane Windows. Electric fireplace has Mantle with Porcelain tiles. Custom kitchen cabinets to the ceiling and quartz counter tops. Walk through Butlers Pantry with Sink. Gas cook top and gas line for barbecue. Master Ensuite has 2ft x 4ft tiles around custom shower and soaker tub. Under mount sink with premium Quartz counter tops. Upgraded interior finishes with Maple hand rail to the second level. Indent ceilings and feature wall in Master bedroom. MDF Shelves in all the cabinets. Main floor with LVP, Porcelain tiles in all the bathrooms and Carpet on second floor. Front attached double garage. Very close to Completion.. (id:42336)
Century 21 Signature Realty
7602 109 St Nw
Edmonton, Alberta
Exceptional and rare find multi-usage property located on a large corner lot (476 M², zoned RMh16) with high visibility and potential for multi-family / commercial development opportunity. Currently on site bungalow home with a finished basement with a separate entrance. Total of 4 bedrooms, 2 full baths & a bright and spacious layout. Many upgrades including capped casement windows, 2 newer furnaces, hot water tank, insulation, weeping tiles w/sump pump, sewer line, electrical, water pipe, upgraded bathrooms, kitchen cabinetry & more. Nice & livable property, suitable for owner use or holding property with income potential. (id:42336)
Maxwell Devonshire Realty
5027 49 Av
Vilna, Alberta
Say hello to value and goodbye to power bills with this homes grid tied solar system that generates 800kw/h yearly, enough to comfortably supply a family of three. A fully insulated and heated over sized single garage with work benches is a warm benefit during frigid winter months. Chain link fencing, a/c, new triple pane windows, new shingles, new hwt, and updated electrical panel. The basement is bright and open with new basement windows, one with proper egress allowing for an additional bedroom. There is a water well on the property with a pump for watering the trees, grass and gardens. The rear covered deck has a BBQ natural gas line hookup. Horse shoe pits, fire pit, along with sheds, greenhouse, and garden make the spacious back yard have a park like feel. Many recreational lakes and trails inhabit the area. The famous Iron Horse trail runs through the historic Vilna village and offers a staging area for ATV and horse back riders alike. Non-smoking home. Clean solid home. Quick possession available. (id:42336)
Local Real Estate
625 88a St Sw
Edmonton, Alberta
Beautifully updated 2-storey home in family-friendly Ellerslie featuring 3 bedrooms, 2.5 baths, and a fully finished basement. Enjoy brand new carpet, luxury vinyl plank flooring, and fresh paint throughout. The bright and sunny main floor offers a spacious living room with large windows, a functional kitchen with stainless steel appliances and ample cabinetry, a dining area, and a handy 2-pc bath. Upstairs you’ll find 3 comfortable bedrooms and a 4-pc family bath. The finished basement expands your living space with a rec room, den, laundry, and 3-pc bath. Outside, the fully fenced yard boasts a deck and storage shed, with alley access to a large parking pad. Major updates include newer shingles, furnace, and hot water tank. Great location - close to parks, schools, shopping and restaurants, with quick access to South Edmonton Common, International Airport, and Anthony Henday. This home is pre-inspected, guaranteed clean on possession, and move-in ready—visit REALTOR® site for details. (id:42336)
Exp Realty
29 Darby Cr
Spruce Grove, Alberta
Welcome to 29 Darby built by Sunnyview Homes, situated on a huge 46 pocket lot w/ TRIPLE CAR garage and OVER sized driveway. This modern masterpiece offers unique open-concept floor plan. Open to below living room, electric fireplace, accent wall and large picture windows. The chef's kitchen has 2-toned ceiling height cabinets with an oversized central island, waterfall quartz counter tops, under counter lighting, soft close cabinets/drawers, spice racks, complete with SS appliances. Built in bar w/wine rack and beverage cooler. Walk through pantry and mudroom w/ plenty of storage space. Den w/feature wall and a 2-piece powder room complete this floor. Glass railing and custom stairs w/step lights leads to the 2nd floor bonus room. Primary bedroom with w/feature wall, 5-pc ensuite & WIC. Additionally 3 good sized rooms with a 4 piece bthrm. SEPERATE SIDE entrance to the bsmt. Finishes include exquisite light fixtures and herringbone flooring throughout. Garage has drain and hot and cold water lines. (id:42336)
RE/MAX Excellence
514 & 515 Lakeside Dr
Rural Parkland County, Alberta
Charming 2-bedroom home in Spring Lake, situated on TWO spacious lots, separate titles and both included, perfect for year-round living or a weekend retreat. Features a modern 2018-built heated garage (20' x 23') and recent upgrades to the home including a newer furnace, septic tanks, shingles, and water softener. Enjoy the seasons in the 2018 Suncoast Enclosure off the back deck, ideal for bug-free relaxation. The expansive second lot offers ample space for gardens, games, or RV parking for guests. Also including a shed. Drilled well for water. Don't miss this versatile gem! (id:42336)
Royal LePage Noralta Real Estate
1323 South Creek Li
Stony Plain, Alberta
Welcome to this semi-detached (duplex) home with a double garage attached to the vibrant South Creek community in Stony Plain. It has one single owner and is priced to sell. The entrance leads to a bright, open-concept main floor. The spacious kitchen boasts stainless steel appliances and modern cabinetry, with a quartz countertop. A 2-pc bathroom is also on the main floor. Upstairs, the bonus room separates the primary and the secondary rooms; the primary suite features a walk-in closet, a 4-pc ensuite, two more bedrooms, another full bath with laundry on the upper floor, and a linen closet. The basement is unfinished and waiting for your touch. Outside, the house is fully landscaped and comes with a deck. It is located minutes from schools, shopping, dining, and other amenities. (id:42336)
Exp Realty
10228 152 St Nw
Edmonton, Alberta
1/2 Duplex 2 Story 3 Bedrooms 2 Bathrooms 1022 Sq.Ft Just Completed Renovations. Kitchen Cabinetry ( Cool Off White Shade ) Countertops , Stainless Sink Overlooking West Yard. New Millwork Cabinets , Counters in the Bathrooms. Neutral Decorating ( Paint) Throughout , New Carpet Fixtures Detailed Throughout . Generous Open Living Room at Entrance. Unspoiled awaits your Inspiration, Added Development for the Family. Double Garage in the West Facing Yard to Enjoy the Days End. Quiet Treed Street. Close Proximity to All Services, Roadways. West Valley Line LRT 2 Blocks Away with your choice of 2 Stations !! 1990 Year Built Integrity Immediate Occupancy in a West End Community. Affordable Home Ownership or Revenue Producing Opportunity Immediate Availability 10228 - 152 St (id:42336)
Royal LePage Noralta Real Estate
#111 10309 107 St Nw
Edmonton, Alberta
Style+elegance welcomes you to this upscale 2-story loft,rich in history+located in the historical John Deere Building.The industrial chic design boasts the original soaring cedar ceilings,exposed brick walls,fir beams+maple hardwood floors.This bright corner unit offers over 1900sqft of living space.The renovated kitchen is timeless w/classic cabinets,granite counters,mosaic backsplash,s/s appliances,eating bar+dining area.The main floor has a spacious open concept w/living room,studio space,4pc bath+a metal spiral staircase to below.The lower level offers the primary bedroom,second living room,flex space for a den or exercise area,4pc bath+second entrance.Other features include:A/C,laundry+underground parking.Located in one of the most vibrant areas in the heart of downtown+surrounded by AMAZING restaurants, entertainment+shops.Enjoy an URBAN lifestyle right out your front door+only steps to the Ice District,Rogers Arena,MacEwan,104 Street,the River Valley+LRT.Urban living has never felt so FABULOUS! (id:42336)
Maxwell Progressive
19 Rosa Cr
St. Albert, Alberta
TWO MASTER BEDROOMS ON SECOND FLOOR......Master bedroom with 5 piece En-suite has custom shower and soaker tub. 2nd Master bedroom with Standing shower. A picturesque community with walking trails, beautiful natural creek by Big Lake. The Anthony Henday is just 5 minutes away. Much desired floor plan for today’s modern family, boasting 3 spacious bedrooms on Second floor. Shake panle Custom kitchen with herringbone backsplash. Quartz counter throughout. Open-to-below 19 feet high ceilings in the Great room with Itlian tiles and wood paneling on both sides all the way Ceilings. Huge windows with extra deatailing. Triple Pane windows with Premium level finishing package from the Builder. Bonus room with built in cabinets with Arc finish on top. Extra pot lights & luxurious lighting package. Gorgeous luxury vinyl plank flooring. Kitchen is anchored by extended eat-on Centre island, quartz countertops, dinette nook & abundance of cabinetry with insert hood fan. Feature wall in the Foyer area & wall lights. (id:42336)
Century 21 Signature Realty
#78 3010 33 Av Nw
Edmonton, Alberta
Welcome home to your 2 bed / 2.5 bath townhome located in the desirous neighborhood of Silverberry! Pass through the entry way to get to your open concept living space. The kitchen is equipped with lots of cabinet space and countertop space for prepping and storing. Cozy up next to the fireplace during the cold winters in your spacious living room. Your large windows provide lots of natural light and let you enjoy your beautiful view of the Mill Creek Ravine (you back right onto it). The good-sized balcony off your living room is perfect for BBQing and enjoying a cup of coffee during the fall / summer months. The main floor also has a half bath – super convenient for when guests are over! The laundry closet and both bedrooms are located downstairs. The primary bedroom has a large walkthrough closet that leads to the 4 piece ensuite bathroom. The second bedroom is a walk-out straight to your patio area. (id:42336)
Professional Realty Group
16027 92 Av Nw
Edmonton, Alberta
Welcome to this charming bungalow in one of the most desirable locations—right across from a park and close to Jasper Place, schools, parks, shopping and walking trails. The main floor offers 2 bedrooms plus a versatile flex room, an inviting open and updated kitchen with granite countertops, and a bright great room with hardwood flooring. A full 4-piece bath completes the level. The finished basement expands your living space with an additional bedroom, rec room, den, and 3-piece bath. Step outside to a private backyard oasis with mature trees, 2 storage sheds, and a double oversized garage. With central A/C, a new furnace (2022), and thoughtful updates throughout, this home has been lovingly cared for. Its warm character, modern touches, and unbeatable location make it the perfect place to create lasting memories. (id:42336)
RE/MAX Professionals
609 Meadowview Cr
Sherwood Park, Alberta
Enjoy over 3,000 sq ft of finished living space in this beautifully upgraded home with air conditioning! The main floor features an open-to-below living room with soaring ceilings, a fireplace tiled to the ceiling, and large windows that flood the space with natural light. The remodeled kitchen offers ample counter space, full-height cabinetry, stainless steel appliances, pendant lighting, a tile backsplash, and breakfast bar. A good-sized dining room is perfect for family meals or entertaining. A main floor den and 2-piece bath complete the level. Upstairs includes a spacious primary bedroom with 4-piece ensuite and walk-in closet, plus two additional bedrooms and a 4-piece bath. The finished basement has a versatile rec area, sleek wet bar, bedroom, 3-piece bath, and storage. The heated, insulated garage features epoxy flooring. Major updates include furnace, hot water tank, shingles, eaves, soffits, fascia, and garage door. The backyard is a private oasis with pergola, raised deck, and extended patio. (id:42336)
Maxwell Polaris
2168 37b Av Nw
Edmonton, Alberta
Welcome to this well-maintained home in the heart of Wild Rose, Millwoods! Offering over 2,300 sq. ft. of total living space, this property features 4 bedrooms—3 upstairs and 1 in the partially finished basement. The main floor boasts an open-concept layout with a bright living room, dining area, kitchen, and convenient main floor laundry. Upstairs includes 3 spacious bedrooms and 2 full baths, including a primary suite with walk-in closet and 4-piece ensuite. The basement offers a large rec room, bedroom, and a rough-in for a future bathroom—ready for your finishing touch. Situated on a large pie-shaped lot, the backyard includes a charming gazebo, perfect for relaxing or entertaining. Recent upgrades include a new roof, furnace, and central A/C (2022), offering peace of mind for years to come. Located close to schools, parks, shopping, and transit. This is a fantastic opportunity to own in a family-friendly community! (id:42336)
RE/MAX Edge Realty
116 Westerra Bv
Stony Plain, Alberta
Charming 1,255 Sq. Ft. Westerra Park Condo – Park Views! This 1,255 sq. ft. two-story condo, backing onto a serene park, offers 3 spacious bedrooms and 2.5 modern bathrooms. The living room features a cozy fireplace and vaulted ceilings for a bright, airy feel. The large master suite includes a vaulted ceiling, ample closet space, and a private ensuite. Freshly updated with new paint, plush carpet, sleek countertops, stylish bathroom fixtures and a new 10 year warranty furnace. The insulated double garage has a water faucet and gas rough-in. Enjoy BBQs on the private deck with a natural gas outlet, overlooking the park. The unfinished basement, with high ceilings and plumbing rough-in, is perfect for a rec room or gym. Ideal for families or professionals, it’s steps from schools, parks, and Stony Plain amenities. (id:42336)
Comfree
10617 174a Av Nw
Edmonton, Alberta
This exquisite home is a true showcase of luxury, craftsmanship, and thoughtful design. Privately situated across from a tranquil lake and surrounded by beautiful landscaping, it feels like a brand new home inside & out. The upper floor offers 3 spacious bedrooms + a bright bonus room. The primary suite is a private retreat with a spa-inspired 5 pc. ensuite featuring a jacuzzi tub, while the second bathroom upstairs is also a 5 pc. for extra comfort. A convenient 2nd floor laundry room adds everyday ease. Every tiled area and the fully finished basement enjoy the benefit of in-floor heating. The chef’s kitchen impresses with a massive island, granite countertops, double ovens, gas stove, and ceiling-height cabinetry, opening to the great room with elegant gas fireplace. Downstairs you will find a 4th bedroom, full wet bar, 4pc. bath, cold room & storage. Engineered hardwood, surround sound, A/C, a heated finished garage, covered deck, fruit trees, and a boiler system complete this one-of-a-kind property! (id:42336)
RE/MAX Professionals
12339 89 St Nw
Edmonton, Alberta
Unique development property in Delton this property has 3 sub-dividable lots or use as a multi suite development up to 24 suites (id:42336)
Maxwell Devonshire Realty
#4b 13230 Fort Rd Nw
Edmonton, Alberta
Extensively renovated 748 sq ft, 2 bedroom, 1 bathroom apartment offering a stylish and modern living space in a convenient location! This low-rise unit has been updated throughout with new flooring, fresh paint, pot lights, upgraded doors, and a fully renovated bathroom. Modern vinyl plank flooring flows seamlessly through the home, creating a warm and welcoming atmosphere. The unit also includes a convenient Euro washer and dryer. The open living room and dining area provide plenty of space for gathering with friends and family. Playgrounds are nearby, along with shopping options such as Londonderry Mall, grocery stores, and restaurants. Public transportation and LRT are within walking distance, and the location offers close access to schools and post-secondary institutions like NAIT and Concordia University. Move-in ready and waiting for you to call it home! (id:42336)
Exp Realty
10138 82 Av Nw
Edmonton, Alberta
Newly Renovated Second Floor Space- 1500 sqft available - $19/sqft Ideally situated on Whyte Avenue with great visibility for pedestrian and vehicle traffic. Plenty of parking. Refinished exterior and interior. Excellent signage opportunities. Space perfect for retail, health, fitness, medical, personal, business and office services. Zoning - CB2. monthly rent $ 3,360 monthly. Ready for immediate possession (id:42336)
RE/MAX Elite
16165 109 Av Nw Nw
Edmonton, Alberta
16165 109 Ave NW, Edmonton, AB at the West end of Mayfield area. Nice basement less bungalow. Lots renovation: Shingle on house about 2013, shingle on the garage about 2022, flooring 2012 except living room, windows & doors about 2018, furnace & hot water tank about 2017, bathroom. Main floor has living room, dining room, kitchen, eating area, 2 bedrooms, 1 full bath. Double detached garage with a back lane access. Nice fence big yard. Lot is about 14.7 m front, 36.9 m both sides & 17.4 m back. Buyers to accept RPR & Compliance Certificate dated 2006 with (id:42336)
Initia Real Estate
9592 86 St
Morinville, Alberta
PROMO PRICING & COMES w/FULLY FENCED YARD FOR THIS LAST QUICK POSSESSION HOME! This brand-new custom-built single-family home w/double attached garage is just minutes from schools & the park. 3bed, 2.5bath + a bonus room & SIDE ENTRANCE to basement. Located only 15mins from St. Albert, you’ll enjoy lower property taxes, a bigger yard, & more affordable living. The spacious main floor features an open design living room, a stunning kitchen w/floor-ceiling cabinets & quartz countertops, while upstairs offers 3 large bedrooms, 2 full bath, & a bonus room. The primary bedroom includes an ensuite bath plus a walk-in closet. The 2nd & 3rd bedrooms can easily fit queen-sized beds & share a full bath. The upstairs bonus room is perfect for a home office or game room. Upstairs laundry adds extra convenience. The 9-ft basement w/a side entrance is ready for future development, ideal for a legal suite or in-law suite. If you've been waiting for the right homes, here's your chance to make this stunning home yours! (id:42336)
Exp Realty
77 Forest Dr
St. Albert, Alberta
Welcome to this 1288 sq.ft. bungalow offering 3+1 bedrooms and 3 full bathrooms. The main floor features a bright, radiant kitchen and an inviting living area with an electric fireplace. The lower level is fully finished with a spacious family room and a wet bar, providing excellent additional living space. Recent updates include a new furnace, hot water tank, and roofing (approximately 4 years old). The property also offers an extended driveway and a double attached heated garage. Conveniently located near a dog park, fountain, and pond. (id:42336)
Comfree
3109 110a St Nw
Edmonton, Alberta
This beautifully renovated home offers over 1,800 sq. ft. of stylish, functional living space with modern upgrades throughout: New Roof Shingles (2023), Brand-New Windows (2024),Updated Garage Door (2024), New Furnace (2025) Step inside to a fully remodeled kitchen and bathrooms, complemented by sleek new flooring and a bright, open-concept layout. With 4 spacious bedrooms, 3 bathrooms, and 3 versatile living areas, there’s plenty of room for family, entertaining, or relaxing. Natural light fills every corner, creating a warm and inviting atmosphere. Enjoy the huge private backyard,perfect for gatherings, gardening, or play and take advantage of the oversized garage with ample storage. Unbeatable Location! Walking distance to Century Park Station & an elementary school. Only 8 minutes to Southgate Centre. Quick access to Gateway Blvd, Calgary Trail, and Whitemud Drive.This home is a true gem, blending modern comfort with everyday convenience.Don’t miss this incredible opportunity,priced to sell,so hurry! (id:42336)
The E Group Real Estate
116 Woodstock Nw Nw
Edmonton, Alberta
Welcome to Woodstock – Fantastic Value in a Stylish Half-Duplex Condo! This beautifully updated home is truly move-in ready with fresh paint, new flooring, a stunning kitchen, and new carpet in bedrooms. No popcorn ceilings throughout unit. The main floor boasts a bright, open layout that’s perfect for entertaining, along with a convenient half bath. Upstairs, you’ll find 3 generous bedrooms and a full bath, while the partially developed basement adds even more living space with a versatile office nook and a large family room. Step outside to enjoy the family-friendly complex with its own playground, plus the bonus of 2 parking stalls right at your door. With quick possession available, this home offers both comfort and convenience — a true must-see! Close to Schools, Shopping and YMCA Rec Centre. A few pictures are virtually staged. (id:42336)
RE/MAX Excellence
59116 Rge Rd 53
Rural Barrhead County, Alberta
Excellent pie shaped 2 acre building and/ or recreation acreage site 12 minutes West of Barrhead & only minutes from Thunder Lake Provincial Park featuring highway frontages to one side & private tree sheltered graveled road on the other. Gated access. High & dry leveled building yard site featuring good drainage & overlooking views of the surrounding area. Sheltering Trees. Only a 3 minute drive away you will find Thunder Lake Provincial Park area which includes a boating & water sports lake, abundance of quadding trails, provincial park natural areas, swimming beach, camping sites & more. This property is an amazing opportunity for your getaway destination, home building site or use for out of town storage needs ready & awaiting you. (id:42336)
Sunnyside Realty Ltd
8830 89 St Nw
Edmonton, Alberta
Nestled in the heart of Bonnie Doon, this versatile 5 bedroom bungalow (3+2) sits on a 48.7x122 ft lot and offers excellent potential for professionals, families or investors/developers. The main floor features 3 bedrooms, a full bath, a bright kitchen, and spacious living area. The finished basement includes a separate entrance, 2 additional bedrooms, full bath, second kitchen, large family room, and shared laundry. Enjoy a west-facing backyard and a single detached garage. Conveniently located near the Valley Line LRT, Bonnie Doon Mall, schools, shopping, and the River Valley, with quick access to Downtown, the University of Alberta, and Whyte Avenue. A prime opportunity in a highly desirable community. (id:42336)
Maxwell Devonshire Realty
Range Road 83 Twp Rd 482
Rural Brazeau County, Alberta
This wonderful 1/4 section is located only 7 paved miles from Drayton Valley! This 152.01 property has only 1 parcel removed so there's excellent subdivision potential. The property comes with $11,150 in annual surface revenue. The majority of the property is treed. Any applicable GST to be the responsibility of the Buyer. From Drayton Valley, drive southwest HWY 620 to Range Road 83, drive south on Range Road 83, For Sale sign up on east side of Range Road 83. (id:42336)
Century 21 Hi-Point Realty Ltd
19619 26 Av Nw
Edmonton, Alberta
Welcome to modern living in The Uplands community. This Gill Built Home is thoughtfully designed to offer a blend of style, comfort, and practicality. Home features 9' ceilings throughout the basement, main floor, and second floor, 8’ doors on both levels, Central AC, Speaker’s system, Customized Christmas lights, built in CV system. Upon entrance you will find, spacious foyer, a den, ideal for a home office, 3 PC custom bath and a walk-in closet. Custom-designed contemporary kitchen is complemented by beautiful countertops, large island, built in appliances, wine fridge and walk in pantry. The open-to-above living room with large windows, fills the home with natural light and modern fireplace provides comfort. The glass stairwell leads you upstairs to a spacious bonus room with a private second floor balcony, laundry, 2 good size bedrooms and 4PC bath. The primary bedroom boasts a luxurious 5PC ensuite and his/her walk-in closets. Separate side entrance and unspoiled basement offer endless possibilities (id:42336)
RE/MAX Excellence
18908 99 Av Nw
Edmonton, Alberta
Executive 4-Level Split on a Masive Pie Lot. This stunning home offers refined living space, combining elegance, functionality, and thoughtful upgrades. With 4 bedrooms and 3.5 bathrooms, every detail has been designed for comfort and style. Step inside to be greeted by gorgeous hardwood floors leading to a chef-inspired kitchen with custom cabinetry, stainless steel appliances, and an abundance of counter space. The bright dining room and spacious living room create the perfect flow for everyday living and entertaining. The upper level features a master retreat with large closets and a beautiful ensuite, along with two additional bedrooms and a full bath. On the third level, enjoy a warm and inviting second living room with a brick-faced fireplace. The lower level adds a versatile family/recreation room, additional bedroom, full bath, and ample storage. The large double garage with oversized driveway adds convenience and functionality. The showstopper is the massive 10,000 SQFT LOT. Photos Coming Soon. (id:42336)
RE/MAX Excellence
658 Black Stone Bv
Leduc, Alberta
Attention first time buyers! NO CONDO FEES! 3 bedrooms, DOUBLE DETACHED GARAGE and AIR CONDITIONING for a great price! Get into the home ownership for less than rent. You are going to love this attached Row House. Across the street from a park, Olympic sized outdoor skating rink and Basketball hoops. Inside you will find a cozy and warm layout with a large kitchen, quartz countertops, LVP flooring and 2PC bath. Off the kitchen, you have access to your own backyard and garage. Upstairs there are 3 bedrooms including a large Master and walk in closet plus full bathroom. The basement is unfinished, perfect for extra storage or a gym. Don’t miss out on this great property! (id:42336)
RE/MAX Elite
331 32 Av Nw
Edmonton, Alberta
Welcome to this well-appointed single-family home in the highly sought-after community of Maple. Situated on a quiet street with no through traffic. This residence offers nearly 1,600 sq. ft. of thoughtfully designed living space.The open-concept main floor is highlighted by modern finishes, including quartz countertops, a cozy fireplace, modern lighting system with changeable colors, quality appliances, tastefully selected blinds and curtains and a functional layout that maximizes both style and efficiency. Upstairs, you will find generously sized bedrooms providing comfort and flexibility for any lifestyle.This property is fully landscaped and features an insulated double detached garage, ensuring convenience and value year-round.Perfectly located, the home is steps from a playground, within walking distance to schools, and only minutes from the Meadows Recreation Centre. With quick access to major HIGHWAY routes, commuting throughout the city is seamless. (id:42336)
Century 21 Leading
#24 - 19321 Twp Rd 514
Rural Beaver County, Alberta
ORIGINAL OWNERS! CUSTOM built 2298.87 sq. ft. 2 storey home in COUNTRY SQUIRE nestled on 3.260 Acres. EASY access to Sherwood Park, Edm and Tofield. 4 bedrooms +1 / 2.5 bathrooms. Main level has excellent natural light, wood burning FIREPLACE, L/R, D/R, Kitchen, F/R, BEDROOM or could use as a DEN, 2 pc bath, mud room. Upper level has 3 LARGE bedrooms & 5 piece bath. NEW ROOF on house 2017, NEW ROOF in 2024 on garage and shed (12' x12'). 888 sq.ft Double detached O/S GARAGE / 12' ceiling, 220V, HEATED, with attached carport, workbench stays. 2020 built 16' x 30' Motor Home pole Shed. NEW WELL 2024 and pressure system. Furnace and HWT (2013). Partially finished basement adds lots of extra square footage to suit your family. Currently 3 piece bath, extra room, and large Rec Room area. Excellent energy efficiency in this CUSTOM home. Perennials, fruit trees/trees and a fire pit area. The possibilities are endless ...... (id:42336)
Homes & Gardens Real Estate Limited
#108 53509 Rge Road 60
Rural Parkland County, Alberta
This is the perfect summer retreat or full time home with MINIMAL costs! This beautiful 4 season modular home allows you to escape the city but with every modern convenience & style you would see in today's show homes. This open concept lvg space offers a gorgeous kitchen with an 8'6 eat up island, quartz counters + pull out pantry & spice drawers, all st/st appl's incl. a stand up freezer + wshr/dryer hidden away from sight in this smart design! The 4 pc bath is next to primary suite w/ great storage & closet space. The lvg rm w/ electric f/p & massive windows, offer partial lake views to the front & views to the back accessing the deck via sliding door for that indoor/outdoor feel. The back yard is simply an oasis full of perennials, patio, firepit area plus 3 sheds (one could be converted to a bunkie for guests). All this in a resort which has an abundance of amenties incl. outdoor heated pool, tennis/pickleball, gym, boat launch/dock, + plenty of community events all within this gated resort. 11/10! (id:42336)
Century 21 Masters
#114 10309 107 St Nw
Edmonton, Alberta
Step into a one-of-a-kind downtown pied-à-terre loft that combines architectural heritage with an inviting sense of home. Located in the celebrated 7th Street Lofts, this 1+1 den, 2-bathroom residence sits within the former John Deere Warehouse—a 1929 brick-and-timber building thoughtfully converted by Dub Architects in 2005 & honoured w/ awards such as the Cornerstone Award for Building Heritage (2013). Spanning approx 1500sqf over two levels, the space balances character & comfort w/ exposed brick, soaring 15’ ceilings on the main floor, 10’ ceilings w/ polished concrete below, & abundant natural light throughout. A spacious staircase w/ original warehouse entry adds charm & flexibility, while a new designer kitchen w/ quartz countertops, two fully renovated washrooms, custom wardrobes, & new washer/dryer make daily living effortless. With three private entrances, the loft feels more like a townhouse. Just steps from the Ice District, MacEwan University, NorQuest College, & the lively 104 st Promenade. (id:42336)
Homes & Gardens Real Estate Limited
3684 33 St Nw
Edmonton, Alberta
WALK OUT BASEMENT | BACKS ONTO MEADOWBROOK LAKE | HUGE PIE SHAPED LOT | MAIN FLOOR BEDROOM + DEN | MAIN FLOOR LAUNDRY | LAMINATE FLOORING | WOOD FIREPLACE | MASTER BEDROOM WITH ENSUITE & JETTED TUB & SHOWER | VAULTED CEILINGS Welcome to a one-of-a-kind home that offers a blend of luxury and warmth. Year-round comfort with A/C, heat, gas line for cooking, heated garage. The main floor features 15-foot ceilings in two open to above living spaces. Lots of windows offer natural sunlight. Also bedroom, den on the main level. Patio doors from the kitchen lead to the large deck 20x10ft. The spacious family room has Lake views with wood fireplace, 15- feet ceilings. Upstairs, the master bedroom also boasts of pond views, walk-in closet & spa-like 4-piece ensuite and Two large 14ft bedrooms. The finished walkout basement has recreation room, gym, theatre area, full 3 piece bathroom with heated floor and second kitchen. Home is near schools, shopping, transit and Whitemud. Natural beauty and luxury combination. (id:42336)
Exp Realty
#1204 10055 118 St Nw Nw
Edmonton, Alberta
This Top Floor corner unit 1500 sq ft Penthouse, in the sought after Serenity building is in a Prime Location (Oliver) with exceptional views. This solid well managed building is just steps from the scenic Victoria Promenade, river valley, trails, shopping, transit and more. The final stages of the Jasper Ave Revitalization project are under way as we speak. This 2 bedroom plus Den unit features 3 bathrooms including a second bedroom 4 piece ensuite, spacious master, new wide plank flooring throughout, refaced cabinets, updated tile, and professionally painted. California style closets and pantry organizers throughout add both style and storage. Unit includes Two side by side oversized Premium parking stalls close to elevators, both with storage cages. Enjoy 275 sq ft of covered wrap around Terrace that has stunning city skyline and valley views, complete with gas BBQ hook up and power. Large covered visitor parking for your guests. All utilities excluding internet are included in the condo fees. (id:42336)
Now Real Estate Group
6 Gibbonslea Dr
Rural Sturgeon County, Alberta
Welcome to the finest country living has to offer! This meticulously kept acreage spanning just over 3 acres in Sturgeon County just north of Gibbons features a 3 bedroom 2 bathroom bungalow style home, a massive triple car detached garage (in-floor heating) w/ two 8' doors and one 10' door (2025), a massive deck, fully fenced private yard, pole shed, a garden, and chicken coop! Stepping inside this home w/ over 2100 SF, you have a spacious kitchen w/ refinished cabinets & countertops, a dining room, living room and family room w/ a wood burning fireplace, both w/ easy access to the large deck on the front/back of the home. Down the hall is 3 spacious bathrooms & a 4pc bathroom. At the front of the home is a mud room, 3pc bathroom, and the laundry room. This home has received lots of recent upgrades w/ house roof redone (2010), shop roof (2016), septic maintained every 2 years, majority windows were redone (2024), and upgraded crawlspace insulation (2024). Located 7 mins to Gibbons & 20 mins to Edmonton! (id:42336)
Real Broker
12005 90 St Nw
Edmonton, Alberta
EXTENSIVELY UPGRADED 5-LEVEL SPLIT WITH OVER 3,000 SQFT OF LIVING SPACE. This beautifully remodeled 1,844 sqft, 5-level split offers 3 bedrooms, 3.5 baths, and exceptional flexibility. The open main floor features a gourmet kitchen with bamboo counters, quartz peninsula, induction stove (2021), stainless appliances, & tiled backsplash, flowing into a bright family room with floor-to-ceiling fireplace. Upstairs, three bedrooms include a spacious primary and ensuite with double sinks and heated floors, laundry and 4pc main bath. Lower levels add a family room, 3pc bath, side/rear entrances, and oversized deck with TojaGrid pergola. Major updates: hardwood/tile floors, Durabuilt windows (2020), high-efficiency furnace, HWT, shingles, added attic insulation, updated garage doors, driveway/sidewalks, heated double garage with 220V wiring, plus stacked washer/dryer. Landscaped, low-maintenance yard. Great location close to schools, parks, cafés, shops, transit, and just minutes to downtown. Welcome home! (id:42336)
RE/MAX Real Estate
#220 8802 Southfort
Fort Saskatchewan, Alberta
The perfect mix of comfort, convenience, and camaraderie. Whether you’re drawn to the beautiful terrace view from your private deck, the ease of value plus fees, or the abundance of community activities, this unit has it all. Over 470 sqft provides ample space for a cozy, low-maintenance lifestyle without sacrificing comfort. A/C unit will keep temps cool in summer heat. The condo’s fees simplify your life and give you peace of mind. The fees cover, a meal a day, cable, heat, water – all taken care of. Additional Services from maintenance to support, everything is included, ensuring a worry-free lifestyle. Enjoy a true community experience through an array of activities and shared spaces, including recreational rooms, dining hall and a fitness Room. (id:42336)
Royal LePage Noralta Real Estate
13163 156 St Nw
Edmonton, Alberta
High exposure investment condo with long term tenants in place. Main floor is well established salon business, second floor is a professional office user. Exceptional build quality in newer condo building. Surface parking available. (id:42336)
Nai Commercial Real Estate Inc
83 Armistead Cr
Rural Lac Ste. Anne County, Alberta
Escape to over 3700 sq feet of luxury living, entertaining & relaxing space. Nestled amongst the breathtaking backdrop of Lessard Lake Estates. This one-acre oasis is ideally located in the flight path of many bird species and wildlife, nestled between Archer and Lessard lakes. This custom-built, executive bungalow boasts an oversized & heated garage, with floor drains & hot & cold taps. Central A/C, raised garden beds, water treatment system & dual zone heating. The raised bungalow features soaring ceilings and large expanses of triple pane windows designed to accentuate the views of nature. The gourmet kitchen features a large granite island & countertops. Find rest in the primary bedroom & relax in your four pc spa-like ensuite with a relaxing soaker tub, & large walk-in closet. Fully fenced private, manicured yard on a full acre, makes this the perfect size to handle with ease. Grow your nutrition, breathe in the vast country air, you have arrived! Enjoy the peace & quiet creation has to offer! (id:42336)
RE/MAX Preferred Choice
1924 86 St Sw
Edmonton, Alberta
Live the lake life in beautiful Lake Summerside in this immaculate 2-Storey - just steps to the private beach and walking distance to both K-9 schools! This perfect family home features 3 bedrooms, 2.5 baths, and an oversized double attached garage—perfect for your truck. The bright, open-concept main floor offers central A/C, a chef-inspired kitchen, cozy gas fireplace, and a flex space ideal for a home office or formal dining. Upstairs, enjoy a vaulted-ceiling bonus room and a spacious primary suite with walk-in closet and spa-like ensuite. The unfinished basement provides endless potential for future development or storage. Step outside to your own private, fully fenced backyard oasis—a true highlight of this home. Whether you're hosting summer BBQs, relaxing in the sun, or enjoying quiet evenings under the stars, this outdoor space is designed for both comfort and privacy. Enjoy year-round access to swimming, kayaking, SUP, tennis, skating, and fishing. Don’t miss out on this lifestyle opportunity! (id:42336)
RE/MAX Excellence
10409 98 St
Morinville, Alberta
Enjoy elegant living in this Executive style Bungalow & appreciate all this custom built 1634sq.ft home has to offer. Situated in a quiet cul-de-sac, this home features, hand-scraped walnut hardwood flooring, porcelain tile, 9ft ceilings, central air, Hunter Douglas blinds & stunning rock-faced gas fireplace. The gourmet kitchen offers, large island w/breakfast bar, walk-through pantry, maple cabinets & granite countertops. Large master bdrm w/walk-in closet & ensuite w/ custom built shower, double vanity w/ hammered copper sinks & cedar surround Jacuzzi tub. A 2nd bdrm, den & full 4pc bath complete the main level. Fully finished basement w/entertainment space & a rock faced featured wall, wet bar & custom built iron door leading to a future wine cellar room, in floor heating, bathroom, 2 large bdrms w/walk-in closets & laundry room. A handy man's paradise w/the oversized garage w./12.5ft ceilings, in-floor heating, & built in workspace. The backyard has a partially covered cedar deck and RV parking. (id:42336)
RE/MAX Real Estate
240 Westridge Rd Nw
Edmonton, Alberta
Massive opportunity to make Westridge Home! Incredible Location in one of Edmonton's best neighbourhoods. Renovate this 2250sqft Tudor-style home to your specific taste, or really go big and develop your dream home from the bottom up! The work is done with the house being stripped to the studs so you can see what you are working with and plan your dream home easier. This 12238 sqft Pie Lot is enormous, with just the right amount of mature trees to feel like your own personal park. The lot has a new fence and backs on to the community walking trail. Excellent neighbours in a quiet cul-de-sac where kids can play and walk to school just across the ravine to Patricia Heights Elementary. (id:42336)
Liv Real Estate
467 Dunluce Rd Nw
Edmonton, Alberta
This beautifully UPDATED 3-bedroom, 1.5-bathroom townhome offers the perfect blend of comfort and convenience in a family-friendly community. GREAT LOCATION near parks, schools, shopping, and recreation, this home is MOVE IN READY with plenty of MODERN UPDATES. Step inside to a SPACIOUS living room with a cozy wood-burning fireplace—perfect for relaxing evenings. The brand NEW LUXURY VINYL PLANK FLOORING flows throughout, giving the home a fresh, modern feel. A NEWLY RENOVATED KITCHEN with stylish cabinetry, countertops, and newer appliances, making it the heart of the home. Upstairs, you’ll find THREE BEDROOMS and a full bathroom, while the main level includes a convenient half bath. Enjoy a PRIVATE YARD space for summer BBQs or a little gardening, plus the convenience of nearby amenities just minutes away. Whether you’re a first-time buyer, investor, or looking to downsize, this home is a fantastic opportunity. (id:42336)
Exp Realty
5619 140a Av Nw
Edmonton, Alberta
Welcome to this beautifully updated bungalow in a quiet, well established neighbourhood in Northeast Edmonton. A character style home with 3 bedrooms (2 plus den upstairs and 1 down) including master suite with ensuite, a separate entrance to the fully finished basement including a huge recreation room including elevated theatre style seating, wet bar, 2 extra bedrooms and laundry room. A fully fenced and landscaped yard with deck, patio, large detached garage and carport accessible from the back laneway. This move-in ready home offers comfort, style and functionality for todays busy families. (id:42336)
2% Realty Edge Ab


