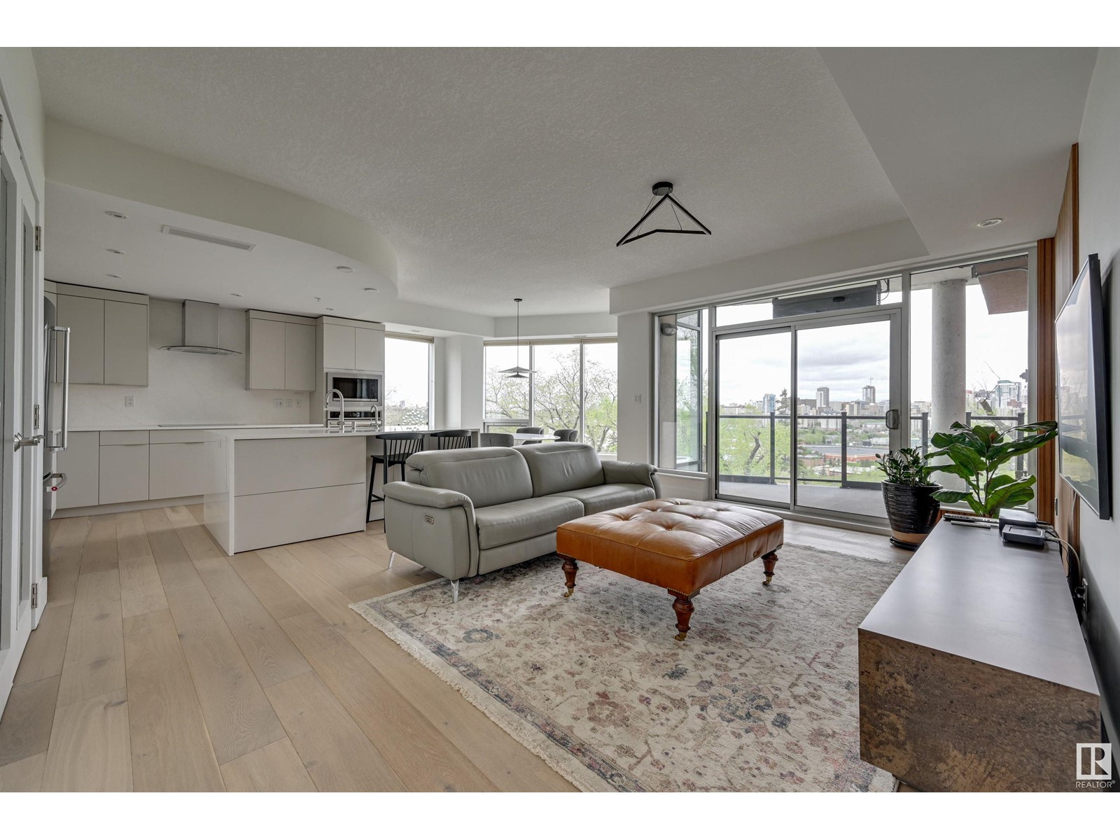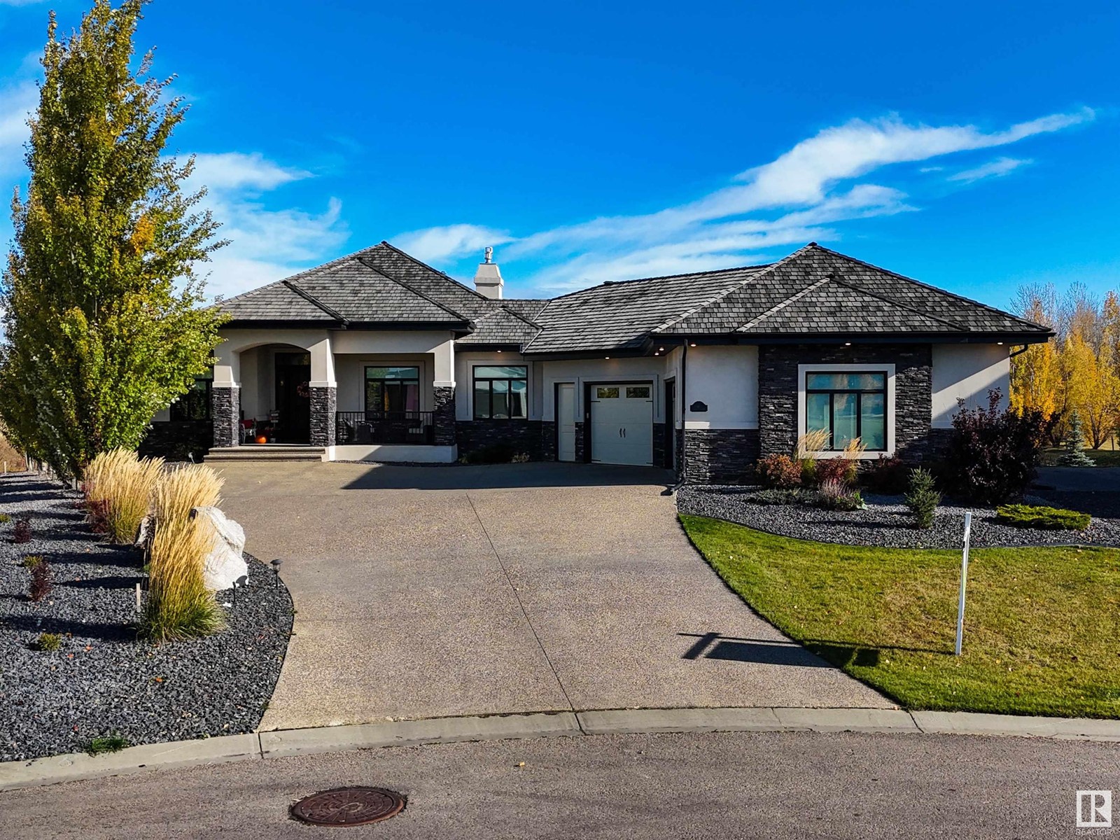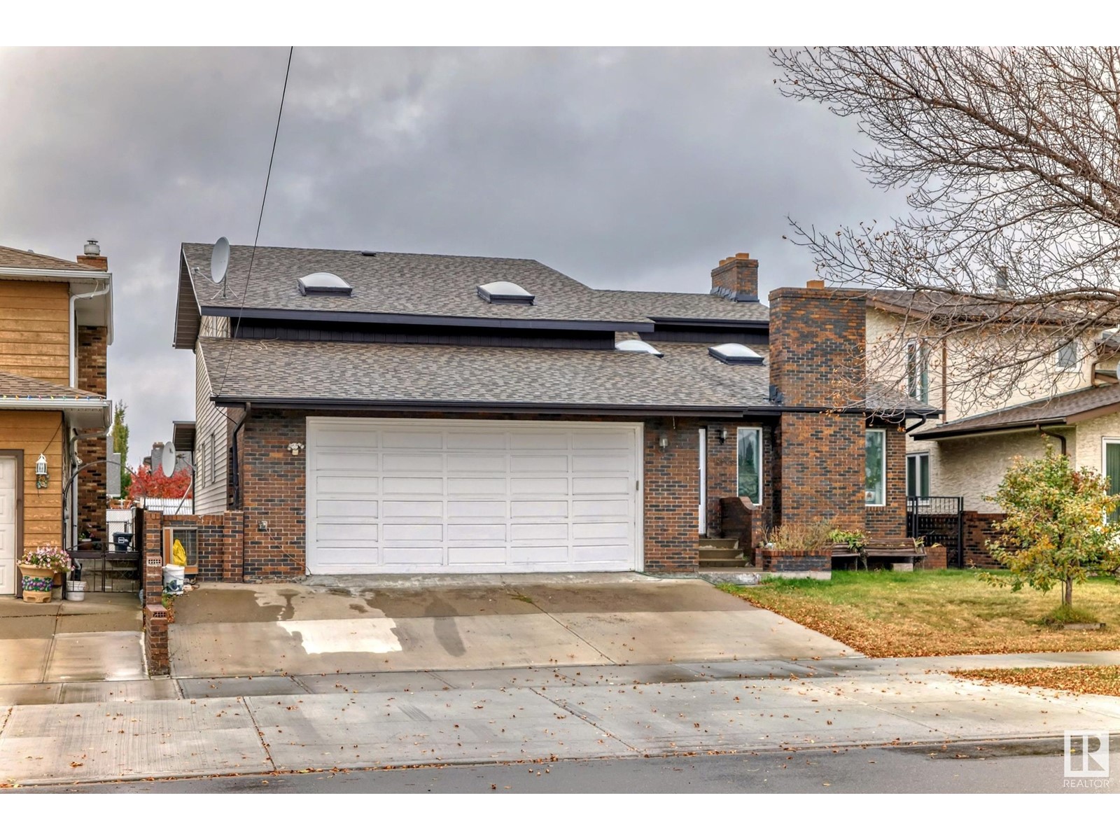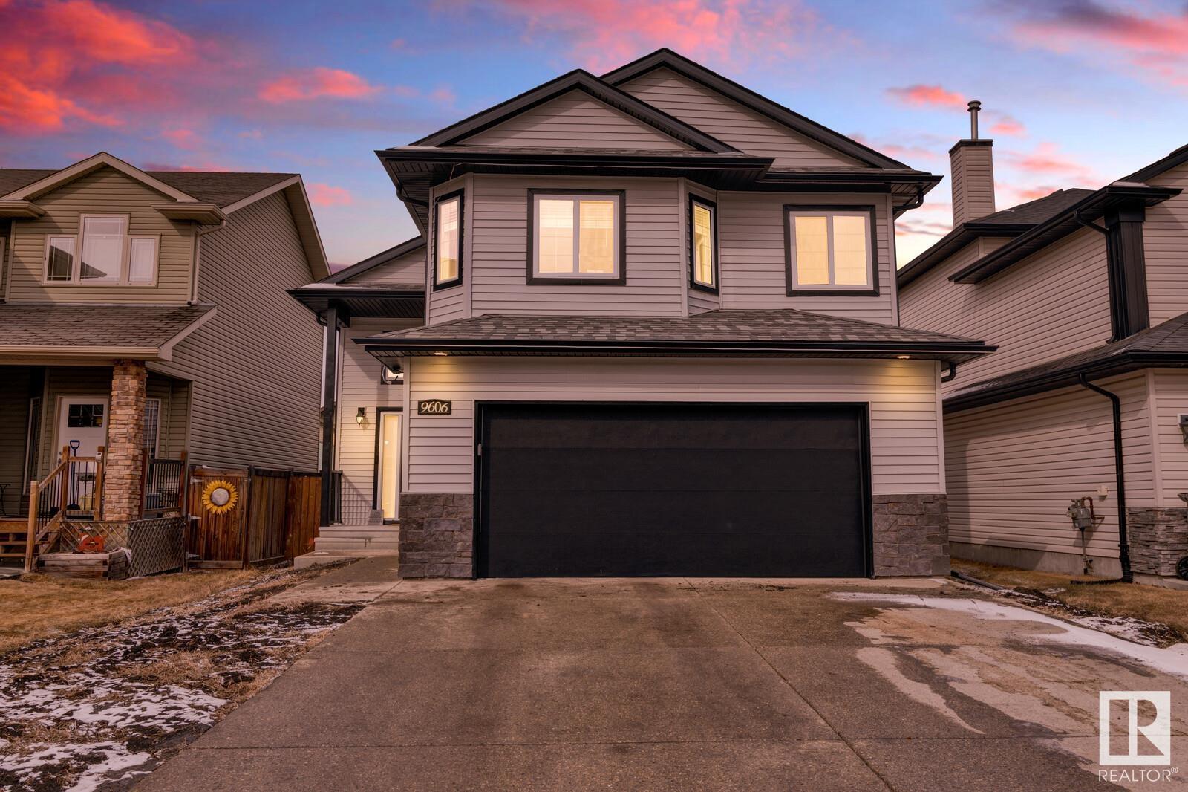#18 9703 174 St Nw
Edmonton, Alberta
Excellent West Edmonton location. Minutes to West Edmonton Mall and all amenities, schools and transportation. 1,385 sq.ft. 3 bedrooms and 2.5 baths. Large spacious living room with cozy gas fireplace. Eat in kitchen, ample countertop space and cabinets, door to sun deck overlooking a fenced yard. The master bedroom has a 3 pieces ensuite. The lower level is completely finished with a good size family room. Direct entry from the attached garage into the lower level. Pride of ownership shows. newer fridge, electric stove, furnace and AC unit, Low condo fee, Move in condition. (id:42336)
Initia Real Estate
#8 655 Tamarack Rd Nw Nw
Edmonton, Alberta
This beautiful property offers 3 spacious bedrooms, 2.5 baths, and a basement with abundant built-in shelving, perfect for extra storage or organization. This spacious, bright, and beautifully designed home features a functional floor plan with gleaming hardwood floors, a cozy living room, and a private dining nook. The gourmet kitchen boasts modern cabinets, a large island bar, and plenty of space for entertaining. Enjoy the privacy of a fenced backyard with a spacious deckperfect for relaxing or hosting. The attached garage adds extra convenience, and the family-friendly neighborhood is unbeatable! Walking distance to shopping, schools, parks, and major amenities like Walmart, Tim Hortons, Home Depot, Superstore, fitness centers, restaurants, and more. (id:42336)
Exp Realty
5644 22a Av Sw
Edmonton, Alberta
Discover luxury living at its finest in this stunning custom-built home! Boasting 4 spacious en-suites and a FINISHED 2-bedroom basement with a Separate Entrance, this 3186 SQFT gem is perfect for families and entertainers alike. From the moment you step inside, you'll be greeted by an open-concept design, featuring a full-sized bedroom and full washroom on the main floor, complemented by an extended kitchen island with extra storage on both sides. The soaring living room offers an open-to-below design, adding a grand, airy feel. Upstairs, the primary suite is your personal retreat, complete with a private balcony and a 5-piece bath. Two additional bedrooms each have their own attached washroom, and the expansive bonus area is ideal for relaxing or hosting guests. The Fully Finished basement includes 2 Bedrooms, a kitchen, separate laundry, and its own entrance, making it a perfect in-law suite. Nestled in a peaceful neighborhood, just steps from trails and schoolsthis home truly has it all! (id:42336)
Sterling Real Estate
#3802 10180 103 St Nw
Edmonton, Alberta
PANORAMIC CITY VIEWS from this LUXURIOUS, EXECUTIVE SUB-PENTHOUSE in ENCORE TOWER. This condo has the BEST primary suite you will find for under $1M. Impressive views from everywhere out of the floor to ceiling windows w/ motorized blinds. Two balconies to enjoy the amazing views. High end finishes throughout. The kitchen is top of the line featuring upgraded cabinets, Fisher & Paykel appliance package w/ panelled fridge, double drawer dishwasher, gas stove, and built in oven. This is an entertainer's dream with an impressive open living area room to host large gatherings. 2 bedrooms + a den/family room. The primary suite has private balcony, huge closet w/ built ins, an ensuite w/ soaker tub, walk-in shower, double vanity. Encore features an extravagant lobby with concierge, expansive amenity floor including a fitness facility, indoor/outdoor entertaining lounges w/hot tub, and three high speed elevators. 2 UNDERGROUND STALLS. Excellent location close to Ice District, 104 St, and Downtown offices. 10/10! (id:42336)
RE/MAX Real Estate
#401 10035 Saskatchewan Dr Nw
Edmonton, Alberta
SPECTACULAR RIVER VALLEY & DOWNTOWN VIEWS from this 1489 sq.ft. 2 bedroom, 2.5 bathroom BEAUTIFULLY RENOVATED condo in ONE RIVER PARK, one of Edmonton's most luxurious & prestigious buildings. This gorgeous condo with HIGH END FINISHINGS features a PRIVATE ELEVATOR opening into your own entrance to the beautifully designed open concept with 9' ceilings & floor to ceiling windows with north, west & south exposures with lots of natural light in every room! Chef's dream kitchen with modern cabinetry, quartz counters, island, pantry, BI oven, BI microwave, induction Bosch cooktop, Miele dishwasher, RO system, KitchenAid fridge, LED under & above cabinet lighting. Step onto your balcony with spectacular views with a heater overhead & gas BBQ outlet. Each bedroom has gorgeous spa-like ensuite bathrooms with a swirltub & walk-in shower in one & a large walk-in shower in the other. 2 UNDERGROUND PARKING 73, 104 & storage locker 144. On-Site CONCIERGE, exercise room, guest suite & visitor parking. A GORGEOUS HOME! (id:42336)
RE/MAX Real Estate
2017 Hwy 654
Rural Barrhead County, Alberta
Private 15.25 acre property between Barrhead and Westlock on paved roads with an abundance of mature trees surrounding the acreage. Wonderful 1400 sq ft bungalow featuring kitchen with island & pantry, living room is flooded with light from the large windows and offers a gas fireplace, main floor laundry, 3 bedrooms and 2.5 bathrooms. The basement is finished with 2 bedrooms, 3 pce bathroom, utility area and spacious family/games room. Vaulted ceilings provide an open spacious feel to the home and the expansive deck provides a nice place to spend time outside. The oversized heated garage measures 44x26 and provides parking as well as a separate workshop area. The property is mostly natural treed area with trails throughout and an open pasture area and dugout providing water for animals. The yard features a pond, gazebo, fenced vegetable garden, greenhouse and garden shed. Home is being sold as is/where is, but with some handyman work it could be brought back to its original condition. (id:42336)
Royal LePage Noralta Real Estate
Royal LePage Premier Real Estate
#41 25214 Coal Mine Rd
Rural Sturgeon County, Alberta
The walk-out bungalow oasis youve been dreaming about has arrived! Welcome to 41 Greystone Crescent - situated on a 0.84 acre pie shaped lot, this is one of the largest lots in Greystone Manor! Designed for entertaining, the main floor features a gorgeous, fully-equipped kitchen, huge dining space opening up onto the upper deck, and spacious living room. The upper level also includes a private office, laundry room, bedroom, massive primary retreat and 2 secondary bedrooms! On the lower level, youre greeted by a gorgeous full-sized wet bar with a FEATURE WINE CLOSET, games area, 2 extra guest bedrooms, gym and gorgeous lower patio area opening up to the backyard. Need extra storage for toys? Youre covered with the HEATED oversized triple garage! (id:42336)
Sarasota Realty
12208 41 St Nw
Edmonton, Alberta
Welcome to this uniquely designed, 2 & 1/2 storey, 2021-built duplex in Bergman. Enjoy over 1,700 sq ft above grade, featuring 3 spacious bedrooms, 3 bathrooms, a versatile loft while also taking advantage of and a RARE 3-bedroom LEGAL basement suite. Its double garage offers ample parking. Live in vibrant Bergman, close to schools, shopping, and recreational facilities. For investors, strong rents offer a great ROI. For homeowners, let the rental income help qualify for your mortgage. Experience the perfect blend of luxury and smart investment in this property. It's not just a home, it's your future! (id:42336)
Exp Realty
12003 95 St Nw
Edmonton, Alberta
Fantastic find in this 1.5 Storey home with 3 separate entrances, located on a large, private lot and a half! For the handyman, this home would be a beautiful restoration project. There is a large, bright living room offering original charm with antique fireplace, hardwood flooring & coved door-ways. The eat-in kitchen features stainless steel appliances, plus easy access to the side entrance & deck. Partially renovated bath and 3 bedrooms complete this level. The basement has it's own entrance at the front, and features a second kitchen, living room & several bedrooms. The downstairs bath is also partially renovated. The upstairs can be accessed via separate entrance off the deck and has a two piece bath, plus open space to develop as you wish. The area is zoned RF3, which means you have the opportunity to re-develop semi-detached and duplex housing, or possibly an apartment or row housing up to four units. Garden and secondary suites are also permitted. Possibilities are endless - start dreaming! (id:42336)
Now Real Estate Group
125 Wyatt Rg
Fort Saskatchewan, Alberta
Welcome to this stunning brand-new home with LEGAL SUITE on REGULAR LOT in the vibrant community of Windsor Pointe. This home boasts a spacious 3000+ sqft of living space and offers modern comfort and style throughout. Featuring 9ft ceilings on all floors, upgraded lighting and a spacious open-concept main floor with a bedroom and full bath. The sleek kitchen is equipped with high-end stainless steel appliances, walk throught pantry & ample counter space. The adjacent living room & dining room provide plenty of room for entertaining with a fireplace. Upstairs you will find 4 generous size bedrooms, 2 full baths, bonus rooms, and the convenience of second-floor laundry. This home also features a LEGAL SUITE in the basement providing excellent rental potential or accommodation for extended family. Complete with a full kitchen, 2 beds, full Bath & a separate entrance. This home has a total of 7 bedrooms, 4 full baths, and endless possibilities, this is the perfect home for any lifestyle!! (id:42336)
Maxwell Polaris
10702 97 St
Morinville, Alberta
Perfect Family Home in Great Neighbourhood! This original owner Dynasty home offers a fantastic floorplan with open concept, island kitchen, quartz countertops, walk-through pantry, corner gas fireplace, upgraded lighting package custom cellular window coverings (top-down, bottom-up design) & laminate flooring throughout. Upstairs offers 3 good sized bedrooms, Bedroom 2 & 3 have a Jack & Jill Bathroom, Primary suite is large enough for a king sized bedroom suite, walk-in closet and full ensuite with walk-in tiled shower. To complete the upstairs is a large laundry room. The basement is unfinished and offers rough-in plumbing for future bathroom plus two oversized windows to allow for additional bedroom space. The attached garage is finished & heated plus offers extra dedicated power circuits. Everyone can enjoy the large yard backing on the walking path with maintenance free fencing, large shed (with matching exterior to house) and deck. Another added bonus is central A/C added in 2023. (id:42336)
Homes & Gardens Real Estate Limited
12 Glaewyn
St. Albert, Alberta
GLAEWYN ESTATES IN ST. ALBERT! A perfect place to call home. This nicely situated corner unit is backing onto green space for extra enjoyment. At 1484 sq ft, this home has great space. Enter the home into a foyer that leads you up to the large living room with a patio door to your large low maintainenece yard and lets not forget the gas fireplace for those cooler evenings. Up a few stairs you find your generous dining area and kitchen with great counter space and room for another table. Your laundry area and a 2 pc bath complete this floor. To the upper level to find your spacious primary suite with 2 walk-in closets and a 3pc ensuite, 2 other decent sized bedrooms, a 4 pc bath with a newer tub/surround from BathFitters completes the upper floor. Off the foyer you have access to your single garage, down the stairs to another bedroom and utility room. Excellent location in a well run complex. Windows, Roof, Fencing have all been replaced so you can buy with confidence. (id:42336)
Maxwell Devonshire Realty
21 Fair Oaks Dr
St. Albert, Alberta
Location, Location, Location! Welcome home, to this meticulously kept walk out bungalow backing onto Forest Lawn Ravine. This home has been well cared for and over the years has seen many upgrades, such as exterior of home, upgraded landscaping with raised flower/garden boxes, deck, interior doors on the main level, exterior front door, some windows, kitchen, bathrooms, pot lighting in the living room and the list goes on. Once you enter the front door the beauty of the ravine greets you, in addition from the nook/kitchen area there are a couple of windows and patio doors adding to the lighting and views. Complete with 3 bdrms on the main floor, with an additional bedroom in the basement, full bathroom, laundry room, family room with a window and garden doors to another patio. The double attached garage completes this beauty. (id:42336)
Maxwell Challenge Realty
Unknown Address
,
Well maintained raised Bungalow with pride of ownership , home has 2x6 construction , triple pane windows, vaulted ceilings and sits on almost a 1/4 acre (.236) south facing lot with fruit trees and raised flower beds all backing onto a private open field off the 3 level raised deck just off the kitchen with a built in oven plus electric stove .Some new flooring, paint and lights, park in the 16 x24 insulated attached garage with a gas line ready to connect a heater .There is also a 10 x 10 storage shed and extra parking beside the garage for small trailer, 3 bedrooms total plus den , 4 pce ensuite off the master with another 2 pce bath up .Basement has a good sized family room with 2 large bedrooms with large windows and a 3 pce bath Built by Shaul construction in 1991 with original blue prints available. Great place to start or retire . (id:42336)
Logic Realty
16603 3 St Ne
Edmonton, Alberta
Welcome to the all new Newcastle built by the award-winning builder Pacesetter homes located in the heart of Quarry Landing and just steps to the walking trails and Schools. As you enter the home you are greeted by luxury vinyl plank flooring throughout the great room ( with open to above ceilings) , kitchen, and the breakfast nook. Your large kitchen features tile back splash, an island a flush eating bar, quartz counter tops and an undermount sink. Just off of the kitchen and tucked away by the front entry is a 2 piece powder room. Upstairs is the primary bedroom retreat with a large walk in closet and a 4-piece en-suite. The second level also include 2 additional bedrooms with a conveniently placed main 4-piece bathroom and a good sized bonus room. *** This home is under construction photos used are of the same layout but colors may vary , should be completed by February of 2025 *** (id:42336)
Royal LePage Arteam Realty
11920 130 Av Nw
Edmonton, Alberta
Rock solid investment has all the hard work done & still offers an amazing future with the double lot! There have been so many enhancements & just to name a few of the upgrades is the engineered foundation, new shingles, furnace, hot water tank, luxury vinyl plank flooring throughout, freshly painted inside & out. The modern updated exterior & you will be wowed with the chefs dream kitchen amazing quartz counter tops, high-end appliances & roughed in upstairs laundry. The bright raised basement one bedroom suite has full sized windows offers a second kitchen with quartz counter tops second set of appliances, four piece bathroom, second laundry & a huge storage room. The huge yard has a brand new deck, single garage & two storage sheds. The kids can walk to schools, parks, pool & great shopping. (id:42336)
Century 21 Masters
#66 2030 Brentwood Bv
Sherwood Park, Alberta
Welcome to Lincoln Park, a desirable complex in the heart of Sherwood Park, just steps away from Broadmoor Park, Festival Place, Kinsman Pool, Sherwood Park Library, & the mall. Completely remodelled 2 storey townhome featuring 3 bedrooms & 2 baths. Upon entering you are greeted by Carrara tiled flooring. Stunning chefs dream kitchen features new gorgeous white cabinetry with black hardware, complimented by QUARTZ countertops, SUBWAY tiled backsplash, along with a full set of 4 S.S appliances. Stairs heading up to the second floor are adorned with hardwood flooring & the entire upper level features brand new carpeting. Upper level also feat. 3 bedrooms, & the main 4 piece SPA LIKE bath, which has been redone with a new vanity, new mirror, new lighting, new toilet & tub, & new hardware. Other upgrades include: 2 parking stalls, new baseboards, new trim, designer lighting, new plumbing fixtures, new doors, new closets, new Decora plug ins & light switches, & freshly painted. (id:42336)
Royal LePage Arteam Realty
247 Allard Bv Sw
Edmonton, Alberta
Step into this stunning corner-lot treasure in Allard and prepare to be wowed! With soaring 9 ft ceilings and an incredible open-to-below design, this home is drenched in natural light from every angle, thanks to the abundance of windows that create a warm, welcoming ambiance. The heart of this home is its spacious, open floorplan, perfect for both everyday living and entertaining. The partially finished basement is your entertainment oasis, complete with a custom barperfect for game nights or cozy gatherings. Outside, the beautifully landscaped backyard is your private retreat, while the oversized garage offers ample space for vehicles, storage, and more. Plus, with air conditioning, youll stay cool during those hot summers. Located just steps from schools and minutes from all your favorite shopping spots, this home combines luxury, convenience, and charm in one irresistible package. (id:42336)
Kic Realty
3853 Agar Green Gr Sw
Edmonton, Alberta
Absolutely stunning home in Allard! Quality finishes thru-out featuring stone, maple hrdwd.flooring and custom cabinetry. Offering over 3100 sqft of finished living space! An open main flr. allows all areas to enjoy the featured stone/mantel gas fireplace. A chef's delight kitchen is catered w/high-end S/S, built-in appls. incl. a gas stove top. Plenty of cabinetry for storage and granite counter tops that incl. an island and eating/serving bar. A large walk-thru pantry also offers convenience to the garage. Ascend to the upper flr. where you'll admire a feature wall made of stone. This level boasts a spacious Mstr bdrm w/a luxurious 5pc. ensuite. Two more bdrms and a 3pc. bath also share this level w/a family room perfect for watching movies & a bright open den can be a study/work area. An entertaining basement has been finished in a mod. industrial design w/hrdwd floors & wet bar area. Enjoy a BBQ on your 2-tiered deck leading to a grassed area with access to walking/biking trails. Move in ready! (id:42336)
RE/MAX Elite
15808 100 St Nw
Edmonton, Alberta
Over 3380 sq ft large family home with a total of 6 bedrooms, 5 full bath & 3 fireplaces. Sunny living room with vaulted ceiling, 2 skylites, electric fireplace & hardwood floor. Cozy family room with wood burning fireplace , wet bar & patio door to sunroom with air conditioning. Huge kitchen with lots of cabinets & eating area. Formal dining room with built in cabinets . Main floor den with separate stairway leading to the office & den on the upper floor. Main floor complete with 3 pcs bath. Upstairs features 4 bedrooms, 2 full bath and washer & dryer. Primary bedroom with 4 pcs ensuite. Basement has 9'H ceiling, 2 bedrooms, 2 full bath, family room, recreation room, utilities rooms, cold room & work shop. Other outstanding features including granite countertops, newer water boiler heating system, 2 hot water tanks, newer shingles, 2 exterior BBQ set, oversized & heated garage, concrete patio and extra parking stalls at rear. Great location . Close to schools, bus , shops & 97th St. Excellent value (id:42336)
RE/MAX Elite
#409 7021 South Terwillegar Dr Nw
Edmonton, Alberta
Welcome to this remarkable top-floor corner unit boasting stunning pond views in South Terwillegar. This spacious home offers 2 bedrooms, a full size den and 2 full bathrooms. Upon entry, you'll be greeted by soaring 9' ceilings and natural light flooding through an abundance of windows.The kitchen is a culinary haven with stainless steel appliances, sleek granite countertops, and a spacious island with updated pantry storage. Open plan with a generous living & dining area for entertaining. Retreat to the two well-appointed bedrooms, each offering tons of space and roomy walk-in closets for added convenience. Additional features include in-suite laundry, R/I for AC. Step onto the huge balcony and relax while enjoying some outdoor grilling. This unit includes a titled underground parking stall plus a convenient car wash in the parkade. Extra titled surface stall and separate titled storage locker across from the unit worth $22,000. Close to transit, schools, and easy access to the Henday. (id:42336)
Exp Realty
104 Georgian Wy
Sherwood Park, Alberta
REMODELLED BUNGALOW SITUATED ON A MASSIVE CORNER LOT!!! Located in the heart of Sherwood Park, in popular Glen Allan! Within steps to TWO schools!! This lovingly maintained home offers a very open concept plus it has an OVERSIZED 24X24 HEATED DOUBLE DETACHED GARAGE with 9 ft ceilings & a large driveway! You'll LOVE the huge backyard with covered private patio! BBQ gas hook up as well. Featuring a large living room with laminate flooring and a corner gas fireplace. Beautiful kitchen with peninsula, white cabinetry, appliances & a spacious sunken dining room with French Doors. There are 3 bedrooms on the main plus a renovated 4 piece bathroom with jetted tub. The Primary Bedroom offers a 2 piece ensuite. Newer hot water tank and some windows have been replaced over the years. The basement offers tons of storage space and laundry area with newer washer & dryer. This home also has R60 insulation, vinyl exterior, 18 solar lights, CENTRAL AIR-CONDITIONING AND 100 AMP wiring. Great value! Welcome HOME! (id:42336)
RE/MAX Elite
9606 83 Av
Morinville, Alberta
Welcome to Your Dream Home in South Glens! Discover this modern bi-level in Morinville boasts 5 bedrooms & 3 baths. The entrance enchants with vaulted ceilings, leading to the heart of the home, the main floor, delights with an open-concept design bathed in natural light, ensuring every corner feels welcoming. The kitchen, a masterpiece of modern design, features a central island, a raised eating bar for casual meals, stainless steel appliances, and a corner pantry for all your culinary needs., The living and dining areas promise comfort and style, complete with a cozy gas fireplace for chilly evenings and direct access to a covered deck for outdoor enjoyment. fully finished basement, a versatile space offering a large family room, two additional bedrooms, a convenient laundry room, and another full bathroom. This area provides the perfect blend of privacy and space for family activities, guests, or hobbies. This home is a must see, with its blend of luxurious design, thoughtful layout & prime location. (id:42336)
Exp Realty
3306 39 St
Leduc, Alberta
Great family home with a huge 748 sq m yard. It is hard to find yards this big. There is a huge spot behind the garage for a garden and there is also a dog run. Yard is totally fenced in. Enjoy your deck and watch the kids play. Enjoy doing all your projects in this heated garage (heater new this year). This 4 Level Split home offers room for everyone. The kitchen with its new dishwasher and stove is open to the living and dining rooms. Great for entertaining. Ceilings on the top 2 floors have been freshly painted. All bedrooms are a great size. The family room has a wood burning fireplace that gets used often. Has been well maintained. In the summer love your central A/C. The hot-water tank is also new this year. Shingles were done about 6 years ago. Do you realize that this home is so close to a K-9 school and park that your kids don't even have to cross a street to get there? The school yard entrance is only 4 houses away. Park your RV on this long driveway, and enjoy all the parking. (id:42336)
Kic Realty

























