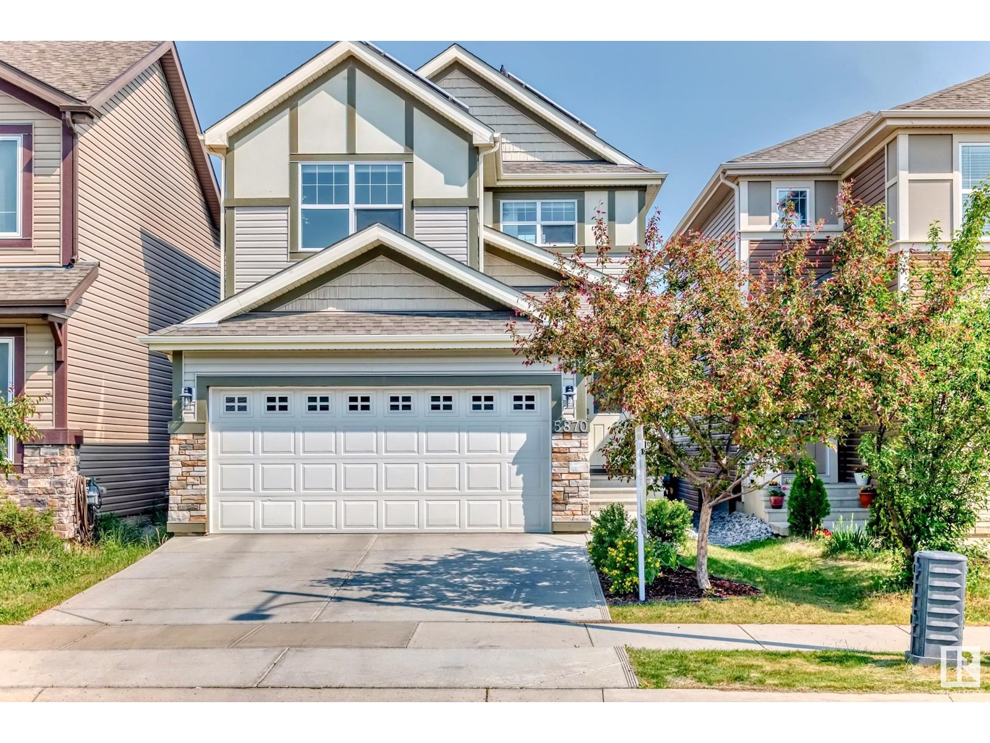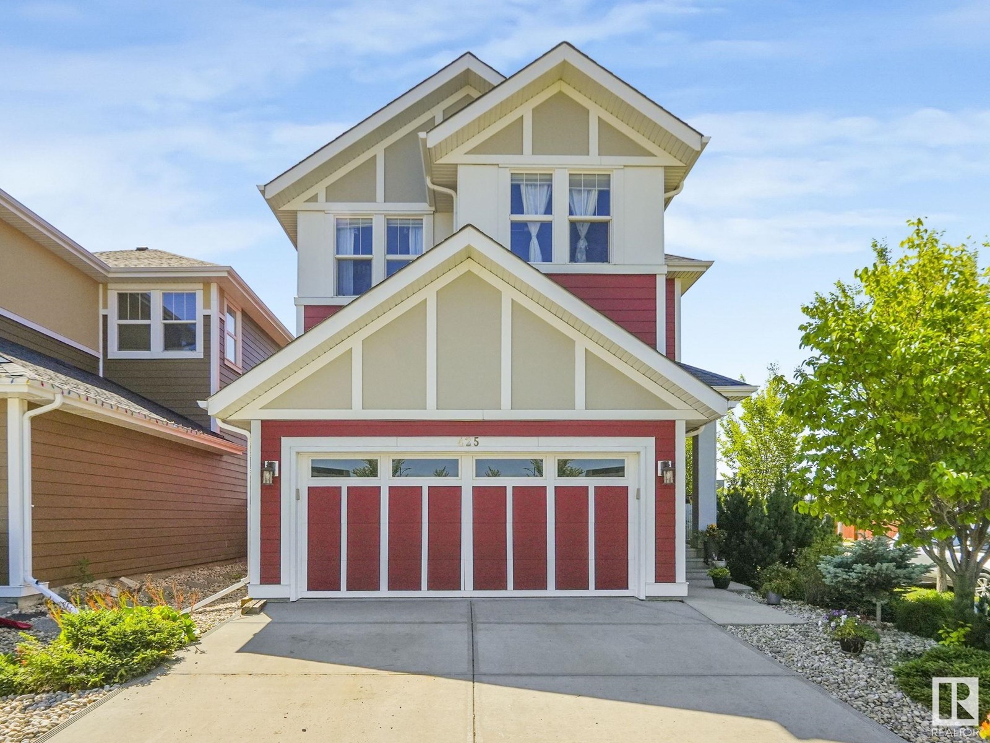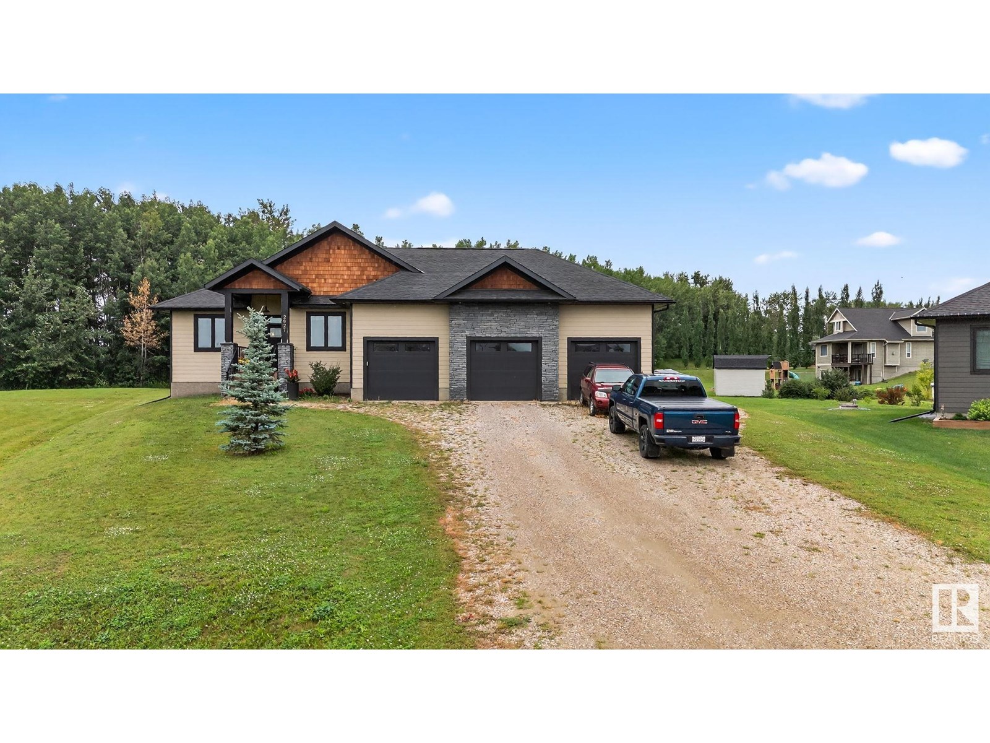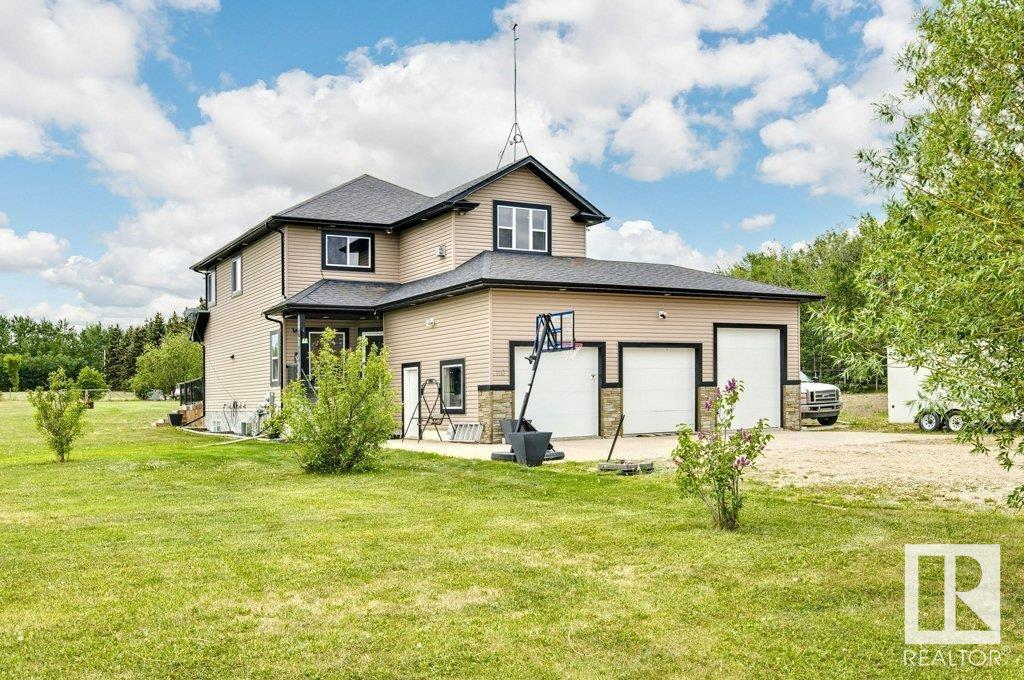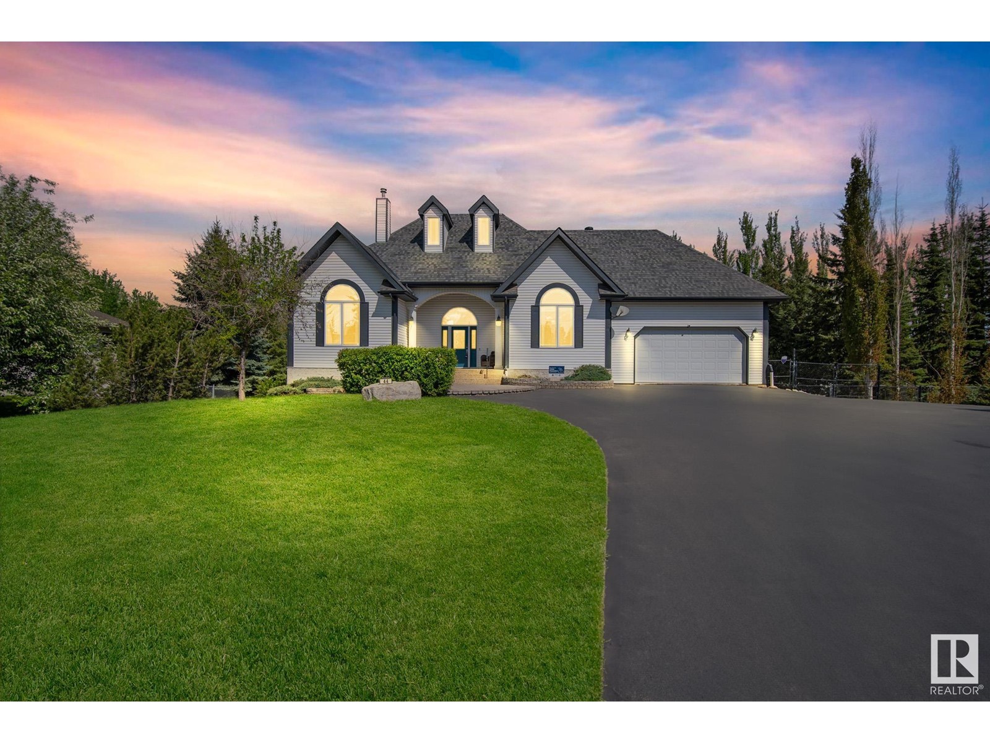4708 164 Av Nw
Edmonton, Alberta
Bi-level with Fully Finished Basement! Beautiful property, fantastic layout impeccably maintained, original owner home offering style, comfort, & functionality. The main floor features a bright, updated kitchen with quartz countertops, quality tile backsplash, oak cabinetry, walk-in pantry, & a spacious island—perfect for cooking & entertaining. An abundance of windows fills the open-concept living & dining areas with natural light. On the main floor and upper level you will find 3 rarely sized spacious bedrooms. The finished basement is ideal for relaxing or entertaining, with a large family/rec room, french doors, a wet bar, an additional bedroom, full bathroom, & wiring for multiple TVs—ready for your media setup. Enjoy year-round comfort with central A/C and a newer hot water tank (2021). Outside, a two-tiered deck overlooks the fenced backyard—perfect for family gatherings or quiet evenings in a hot tub. Impeccably cared for, this property is a move-in ready! Priced to sell! (id:42336)
One Percent Realty
5211 51 St
Redwater, Alberta
This double lot has a ready made Gardener's dream or a potential dream Shop to be built. Hardwood living room, Large Country style kitchen, newer Patio french doors that lead out to a recently built large deck into the backyard. There is an Attached Garage and a beautiful large entrance/mudroom with ceramic tile. The home is located on a beautiful street and faces an outdoor field with a park. This established landscape with beautifully matured trees, shrubs, flowers, cherry tree as well as a large raspberry garden. Greenhouse/shed with an attached pen for pets. The basement is unfinished and has a LIFETIME warranty Water-guard and Super Sump installed. Some photos have been virtually staged. (id:42336)
Comfree
10718 92 St Nw
Edmonton, Alberta
PRICED TO SELL! Prime Development Opportunity – 33' x 94' Lot Zoned RM 2.4 (Medium Scale Residential) This centrally located property is zoned RM 2.4, ideal for medium-scale residential development. The current owner has design plans in place for a 7-unit building. Great potential for rentals or special needs housing. Located just steps from vibrant Little Italy and Commonwealth Stadium, and within close proximity to the LRT and downtown core. (id:42336)
Maxwell Progressive
4407 47 Av
Rural Lac Ste. Anne County, Alberta
Entering this home is like walking into a Homes & Gardens magazine! Wow!! It's a must see property. Pride of ownership is evident in every detail of this custom built, vaulted bungalow w/2 car garage. Open concept w/vaulted great rm, luxury vinyl plank flooring, raked windows allowing an abundance of natural light, 8' quartz topped peninsula island, white subway tiled backsplash, Thermofoil shaker style kitchen cabinets, 4 pc stainless steel appliance package, washer & dryer, gas fireplace, 3 bedrooms, 4 pc main bath, 4 pc ensuite w/double sinks and a 60x36 walk-in shower. The vaulted great room opens to an amazing wrap around deck - 414 sqft of open deck to soak up the sun or snuggle up w/a good book under the 12'x21' covered deck & enjoying the beauty of nature, landscaped & fenced yard, gravelled driveway, 100 AMP power service, 1700 gallon cistern & municipal sewer. Just 1.5 blocks to the lake! Close to all amenities - grocery stores, restaurants, gas station, the main beach area, schools & golfing. (id:42336)
Royal LePage Arteam Realty
#140 166 Bridgeport Bv
Leduc, Alberta
This affordable end unit townhome located in Bridgeport is a great property either for yourself or as investment. Great location as it is close by Leduc Common with tons of shopping, restaurants, big box stores plus other amenities. The complex is family friendly and the homes have great curb appeal as it was built in 2008. Experience easy condo living with the convenience of your own attached garage and low condo fees. The home flows from entry area with convenient half bathroom, past open kitchen and dining room, living room with door to the back yard on one side and cozy gas fireplace on the other. Upstairs you have a very large master bedroom because they didn't try to squeeze in an en-suite plus the other two bedrooms are decent sized too. Topping it off, you have convenient top floor laundry making the most sense because it is where you need it. (id:42336)
RE/MAX Excellence
8179 224 St Nw
Edmonton, Alberta
Act Fast! This fully finished 4 BDRM gem in highly sought-after Rosenthal won’t last long. The main floor features a sleek open-concept layout with stunning two-tone ceiling-height cabinets, quartz countertops, stainless steel kitchen appliances, a spacious dining area, massive living room, and a convenient half bath. Upstairs, you'll find 3 spacious BDRMS and a full common bath, with the primary suite offering a luxurious 4pc ensuite. The fully finished basement includes a separate side entrance, second kitchen, bedroom, full bath and dedicated laundry, ideal for multi-generational living or rental potential. Enjoy your morning coffee on the inviting front veranda, or host gatherings at the back deck perfect for entertaining. Plus a double detached garage for your convenience. Just steps from the bus stop and the future school, and only 3 minutes to Costco, banks, restaurants, future rec center, and shopping with quick access to Whitemud and Henday. Opportunity knocks, don't miss it. (id:42336)
RE/MAX River City
12203 147 Av Nw Nw
Edmonton, Alberta
THIS Lovely Upgraded 1200 SQ FT BUNGALOW . New Windows, Doors, Flooring, Appliances , New Stuco all around ,Heated Double Attached Garage, Corner lot in Excellent location of Caernarvon. Fully finished basement with ,2 bedrooms ,4PC Bath and Pluming Roughed in for Kitchen Nice Curb Appeal. Spacious layout, Living Room Features bay window & Wood Burning Fireplace. Formal dining area. beautiful and well cared for. Three bedrooms upstairs al Master has 2 piece ensuite. Separate entrance off of the kitchen leads to the lower level. Basement: Large South facing back yard concrete patio , Gazebo and fire pit! Walking Distance To All Levels of SCHOOLS - EXCELLENT LOCATION. Close to Shoppings , Schools and YMCA (id:42336)
Royal LePage Arteam Realty
4331 114a St Nw
Edmonton, Alberta
Welcome to this massive 1644 sqft bungalow in the beautiful community of Royal Gardens. This home features 4 bedrooms up, 2 living room areas, a dining room and a spacious kitchen. The huge basement is partially finished with 1 bedroom and a 2-pc bathroom, extra space waiting for your personal touch. The detached double garage is oversized 24'x22' and there is a nice yard space and concrete patio area. The front yard does have artificial grass. The main floor has newer windows and there has been vinyl siding done. With a little work this place could really shine. (id:42336)
Maxwell Polaris
671 Eagleson Crescent Nw
Edmonton, Alberta
Charming FULLY FINISHED BASEMENT Home in Beautiful Edgemont, BACKING ONTO GREEN SPACE, a quick access to Anthony Henday, Close to Top Rated Schools, CENTRAL A/C for year-round comfort, The open-concept main floor features a modern kitchen with a HUGE KITCHEN ISLAND, a spacious living room with large windows overlooking the greenery, and a dining area ideal for entertaining. Upstairs, you’ll find generously sized bedrooms, a BONUS Room and a primary suite with a walk-in closet and ensuite. Step outside to your private backyard oasis with NO rear neighbors—just peaceful views and nature! Bonus: 240 V PLUG already installed in the garage for your electric vehicle, LVP Flooring, 9 ft ceiling, Walking distance to Ravine and a Beautiful Pond, Close to Parks, Market, Walking trails, and all amenities, this home blends comfort, convenience, and sustainability. Make this gem your own! some pictures are virtually staged. (id:42336)
Liv Real Estate
5870 Anthony Cr Sw
Edmonton, Alberta
This beautiful home features 3 bedrooms, 3 bathrooms, an attached double garage, large back deck and solar panels. Imagine having the freedom of lower electricity costs - this 17 panel system has a capacity of 7.735 kW gives you that! The main floor has an open concept design with the kitchen, dining and living spaces flowing together - great for entertaining, or spending time together. The kitchen has plenty of cupboard and counter space, stainless appliances, stone counters and a centre island. Upstairs you’ll find the primary suite, complete with a full ensuite with a separate soaker tub and a walk in closet. The second floor is also home to 2 more bedrooms, another full bath and conveniently located laundry. With easy access to Anthony Henday, the airport and many amenities, this home is a MUST SEE! (id:42336)
2% Realty Pro
#140 308 Ambleside Li Sw
Edmonton, Alberta
Discover this rare gem—a beautifully maintained 2-bedroom, 2-bath condo nestled in the highly sought-after Windermere neighborhood. This unit features 9’ ceilings, in-suite laundry, and a full-length patio in a quiet, tree-lined setting, perfect for relaxing outdoors. The spacious master bedroom includes a walk-in closet and a private ensuite, while the second bedroom is generously sized. Enjoy the convenience of titled underground parking and a secure storage space. The building offers excellent amenities including a fitness room, social room (in Building 304), guest suite, and plenty of visitor parking out front. Just a short walk to the Currents of Windermere and nearby parks, this condo combines comfort, style, and location—a true rare find! (id:42336)
Homes & Gardens Real Estate Limited
425 Simpkins Wd
Leduc, Alberta
Fully Finished 2162 sq ft 4 bedroom, 4 bathroom home located in the family friendly community of Southfork. With a view of the lake, playgrounds, walking paths, & a K-9 school right around the corner that you can literally watch your children walk right on into, this may be the home for you! Gorgeous hardwood floors, granite countertops, stainless appliances, walk in pantry, bright living room with gas fireplace, dining room opens to large deck. Upper level has bonus room, large unique master suite, with 5pc ensuite, free-standing tub, his & hers walk in closets, 2 other lrg bedrooms, a 4pc bath, plus upper laundry. Lower level is completely finished with a spacious family room, electric fireplace, large bedroom, 3pc bathroom with gorgeous HUGE shower, tons of storage space, plus second/extra laundry area incl wet/sink. Beautiful curb-appeal with gorgeous yard, and double attached garage. (id:42336)
RE/MAX Real Estate
2027 Juniper Ln
Rural Parkland County, Alberta
Welcome to this stunning and modern bungalow with a TRIPLE car garage, in the fantastic community of Spring Lake! Upstairs offers 5 bedrooms (3 up and 2 down) including a gorgeous and bright ensuite and MAIN floor laundry. With 11ft ceilings in the main living room and a 9ft basement ceilings, this country home has modern amenities and bright spaces. The kitchen is finished perfectly with black kitchen-aid appliances, an oversized island and quartz countertops. The open floor plan offers views of the back yard and the covered deck is an oasis. Downstairs you will find an open rec room, two large bedrooms, full bathroom and finished storage area plumbed and ready for 2nd laundry. Finally the triple car garage has 14ft ceilings, room for all your toys, insulated AND heated. Enjoy walking trails, lake life, a large yard and all the amenities of Spring lake living! (id:42336)
Liv Real Estate
11038 Twp Rd 652
Rural Lesser Slave River M.d., Alberta
320 acre farm NE of Fawcett. Private atmosphere & location w/ tree sheltered yard site featuring 3 bedroom raised Bungalow home, 30'x40' High wall work shop, barn & additional support buildings. High volume & deep livestock dugout. Fenced & cross fenced pastures w/ plentiful grass supply capable of cropland capacity. Large areas of currently undeveloped naturally treed pastures available for cleared development into cropland capacity as well. This is a property w/ extended opportunity for upgrade-able agricultural potential whether it be for your grain farm expansion or livestock operation the options are there especially with increasing province wide farm land values. (id:42336)
Sunnyside Realty Ltd
110, 51022 Range Road 221
Rural Strathcona County, Alberta
Welcome to your dream home on 3 acres, where space, comfort, and functionality come together in perfect harmony. This expansive property offers approximately 2,200 square feet of thoughtfully designed living space, featuring AC, 5 bedrooms, 4 bathrooms, a dedicated office, and a versatile bonus room—ideal for a growing family, remote work, or entertaining guests. Enjoy the convenience of a 3-car heated garage with in-floor heating, along with an additional parking pad complete with a sewer dump and power outlet—perfect for RV owners or visitors with travel trailers. Inside, in-floor heating continues inside the home, ensuring cozy warmth during cooler months. The open-concept layout seamlessly connects the living, dining, and kitchen areas, while large windows flood the home with natural light and offer stunning views of your expansive property. With acreage living, you'll have all the room you need for outdoor activities, hobby farming, or simply enjoying peaceful country life. (id:42336)
Realty Innovations
#44 26106 Twp Road 532 A
Rural Parkland County, Alberta
Stunning Country Estate Walkout Bungalow by Binder Construction, very close to West Edmonton and Big Lake. This elegant 4-bedroom home is filled with natural light and showcases real mahogany floors and doors throughout. The open-concept kitchen with granite counters overlooks a grand great room with gas fireplace, perfect for entertaining. Enjoy formal meals in the dining room or step out onto the expansive 650 sq. ft. rubber deck with panoramic views of the park-like backyard. The spacious primary suite features a luxurious ensuite with jetted tub, separate shower, and walk-in closet. The fully finished walkout level includes in-floor heating, a large family room, a 4th bedroom with walk-in closet, steam shower bath, generous storage, and a covered patio. Extras include A/C, a newer roof, oversized heated double attached garage, and an oversized heated detached garage (28x26) with a massive driveway. School bus conveniently stops right in front. This home blends comfort & lasting quality. Virtual Staged (id:42336)
Exp Realty
511 171 St Sw Sw
Edmonton, Alberta
Welcome to this STUNNING 2-storey home with CENTRAL A/C in the desirable community of Langdale. This home offers more than 2000 SQ FT of thoughtfully designed living space. The OPEN-CONCEPT main floor features a SPACIOUS living room, dining space, and a modern kitchen with floor-to-ceiling cabinetry, GRANITE countertops, S/S appliances, and a HUGE walk-through pantry. A LARGE DEN and a convenient 2pc bathroom complete the main level. The upper level offers 3 great sized bedrooms, 2 full bathrooms, UPSTAIRS LAUNDRY, and a GRAND bonus room with VAULTED CEILINGS. The primary bedroom includes a SPACIOUS walk-in closet and 5pc ENSUITE with soaker tub. The basement features 9’ CEILINGS and is ready for your personal touch. UPGRADES include NEW SHINGLES, LANDSCAPING, and a freshly LIFTED DRIVEWAY to your DOUBLE ATTACHED GARAGE. Enjoy the fully fenced backyard with a large deck, perfect for relaxing or entertaining. Close to schools, parks, shopping, and all amenities. (id:42336)
Real Broker
11142 50 St Nw
Edmonton, Alberta
Remember how you heard location is everything? This one is half a block walk to the river valley. A few steps and you’re at the start of THE Ada Boulevard. This isn’t just a home purchase, this is a lifestyle upgrade. You can tell from the photos that this house is looking really good. That big window in the front lets in a ton of natural light and just makes the space feel even more spacious. You also get a big west facing backyard. That means tons of afternoon sun all year long. Not to mention how huge the yard is. It’s a great space to be outside and enjoy. As a legally suited house, you’ll appreciate the added features. Separate in suite laundry for both. Dishwasher in both. And the lower suite is so well laid out you'll have a line up of people wanting to rent. Whether you’re a investor or someone looking for that mortgage helper, this one is going to keep attracting great tenants year after year. Come have a look! (id:42336)
Exp Realty
9527 148 St Nw
Edmonton, Alberta
Nestled in the walkable and highly desirable community of Crestwood, this 5 bedroom HOME is sure to please! Step into an updated bungalow with its spacious, sunlit living room & rich hardwood floors leading to formal dining rm adjacent to the kitchen. The kitchen offers granite countertops, island, stainless steel appliances, plus window overlooking beautiful backyard. There are 3 generously sized bedrooms up, plus a beautifully renovated 5-pce. bath. The basement was renovated to the studs & offers a versatile family room with electric fireplace, & two addl bedrooms, & an updated 3-pce. bath, along with laundry & ample storage. Detached 36x32 Garage with workshop with 220 volt electrical. Recent upgrades include: new shingles, new soffits and eavestroughs, new fence, new stack & back flow valve, newer furnace & hot water tank. The private backyard features mature trees, a large deck with gas line & no overhead power lines. Close to schools, parks, ravines, shopping, restaurants and minutes to downtown. (id:42336)
RE/MAX Excellence
11215 125 St Nw
Edmonton, Alberta
Welcome to this stylish half duplex in Inglewood—just steps from the trendy shops on 124 Street and Inglewoods' off-leash dog park! The bright open-concept layout is perfect for entertaining, featuring a modern kitchen with ample cabinetry, tile backsplash, stainless steel appliances, and a central island. Upstairs offers 3 spacious bedrooms, including a generous primary suite with a 5-piece ensuite and an additional 4-piece bath. The basement includes a 4th bedroom, full bathroom, and separate entrance—ideal for a future secondary suite. Enjoy a private, fenced backyard with access to the double detached garage. Recent upgrades include fresh paint and new basement flooring. Move-in ready! (id:42336)
Century 21 Masters
16 Merryvale Cr
Sherwood Park, Alberta
Very clean and well maintained 3+1 bedroom, 1.5 bathroom, 1,442 sq ft bungalow located on a quiet street in the Mills Haven neighborhood in Sherwood Park. The main floor of this home has a large livingroom and diningroom area, updated open kitchen, and next to the kitchen is a large private family room with a wood burning fireplace with entrance to the backyard. The main floor of the home has 3 large bedrooms with the primary bedroom having a 2 piece ensuite and a 4 piece main bathroom. The basement is about 70% complete with a large entertainment room, bedroom, and a dry bar, and lots of storage area. The exterior of the home has vinyl siding, capped windows, and plenty of parking on the north side driveway of the home. The large backyard is beautiful with mature trees, nice landscaping, attached deck, and the Gazebo will stay. The sale of the home will include all 5 appliances and the home is located walking distance to schools, shopping, and transportation. (id:42336)
RE/MAX River City
49 Blackbird Bn
Fort Saskatchewan, Alberta
*Under Construction*120 Day Possession* Visit Showhome at 207 Starling Way to checkout finishes. 2045 Sq Ft custom built home! 18’ ceiling with open to below concept. 9’ Ceilings through the Main floor, even the basement!!! Modern finishings throughout the house are included in the price!! In-Stair lighting, crown molding lit up with LED lighting, coffered ceilings. With a total of 3 bedrooms upstairs and a bedroom/den on the Main Floor! Well equipped kitchen with built in appliances, gas counter top stove, built-in wall oven and microwave is any chef’s dream kitchen. Basement is unfinished and can be developed if required. Near green spaces and close to baseball diamonds, dog park, playground and miles of walking trails and the reassurance of an home warranty. THIS HOME IS A PERFECT FOR A GROWING FAMILY. THIS HOME IS A MUST VIEW! (id:42336)
Royal LePage Noralta Real Estate
#419 13625 34 St Nw
Edmonton, Alberta
TOP FLOOR END UNIT with 2bed 2 bath and 2 title parking spaces one is underground.This apartment greets you with an spacious open concept dining room and living room with beautiful hardwood flooring and bright natural light that floods the space. The large kitchen has a breakfast bar island and stainless steel appliances. The Master bedroom has his and her closet and walkthrough private 3pc bathroom. The second bedroom is right next to the second 4 pc bathroom. Ensuite Storage/laundry room. The balcony has a gas BBQ, a great space to spend the afternoons and watch the sunset. The building has a social room/workout room and elevator. Heat an water are included in the condo fees. This home is moving ready (id:42336)
RE/MAX River City
5616 Edworthy Co Nw
Edmonton, Alberta
Custom 2-storey & attached double garage (22Wx24L, in-floor heat, 220V, water, trench drain) on HUGE pie-shaped lot BACKING RAVINE. This 2,615 sqft (plus full basement) home features central AC, security cameras w/ DVR system, whole house sound system w/ built in speakers, hardwood flooring, Crawford ceiling, LED driven Edison bulb lights & custom finishings throughout. Main level: large mudroom, 2-pc powder room, sound proofed office, grand living room w/ gas fireplace, dining w/ deck access and commercial grade kitchen w/ huge eat-up island, quartz counters, 36” Thermador gas range & walk-through pantry. Top floor owner’s suite w/ 2 walk-in closets & luxury 6-pc ensuite w/ double-sided fireplace, therapeutic jet & air massage tub & custom dual head shower. Finishing the upper level: centrally located bonus room, TOP FLOOR LAUNDRY and two additional bedrooms w/ 5-pc Jack & Jill bathroom. Fenced yard w/ underground sprinklers, deck w/ pergola, gorgeous firepit area, hot tub, shed. Gated back-alley access. (id:42336)
Royal LePage Noralta Real Estate











