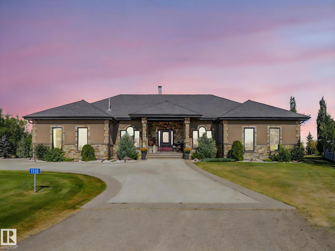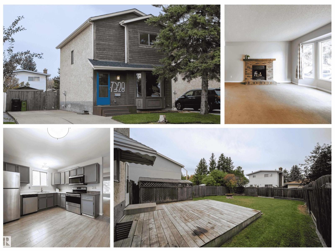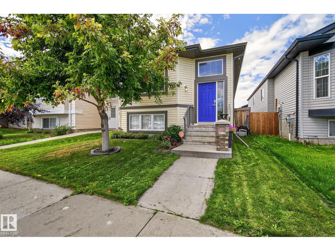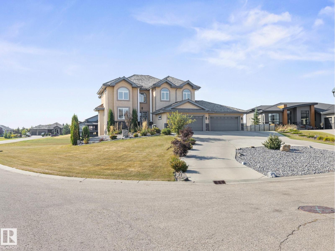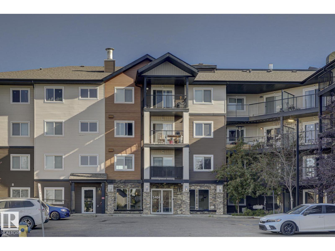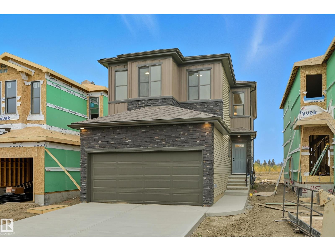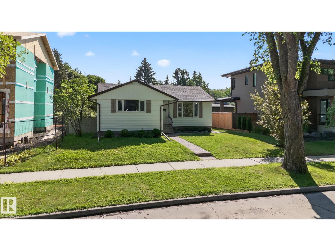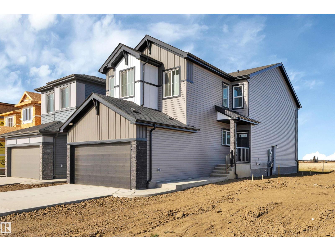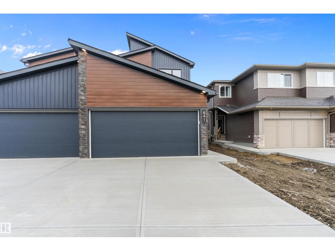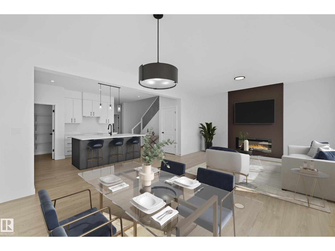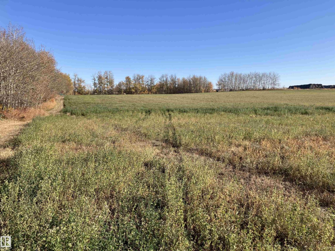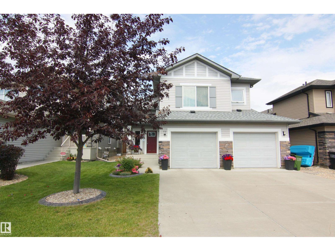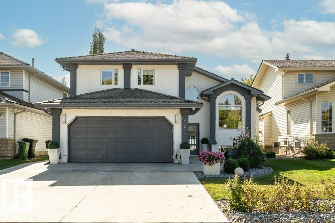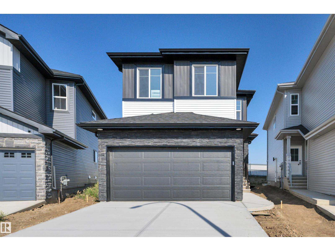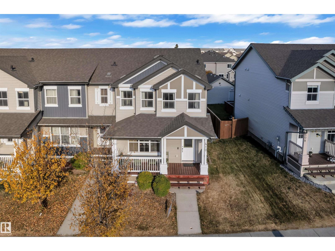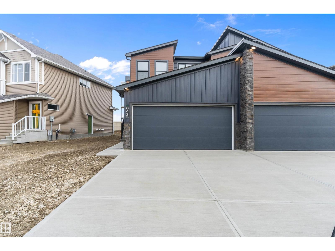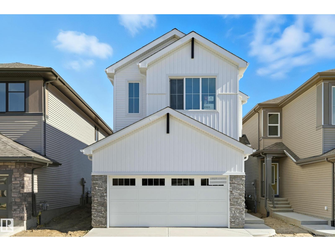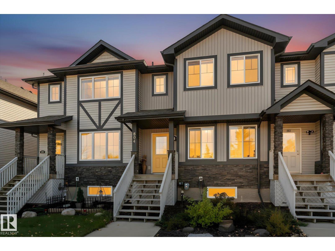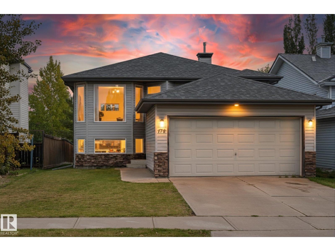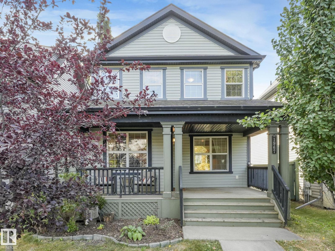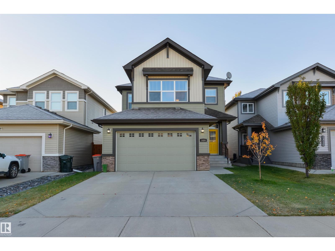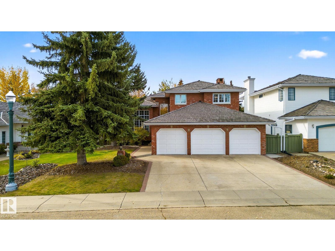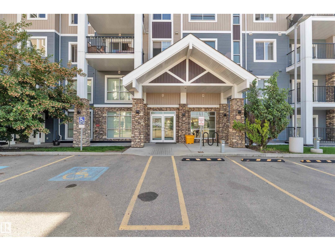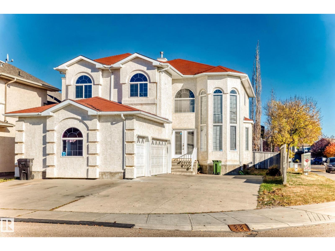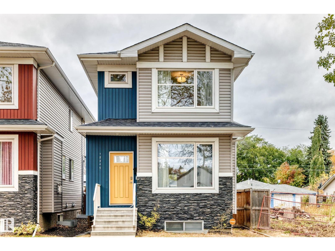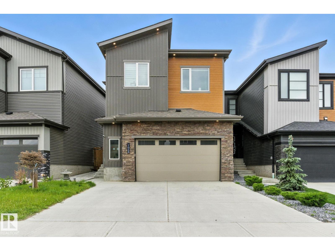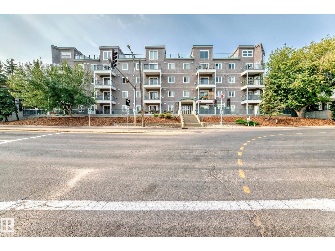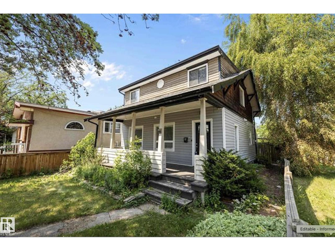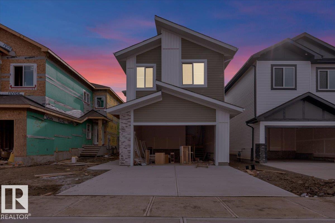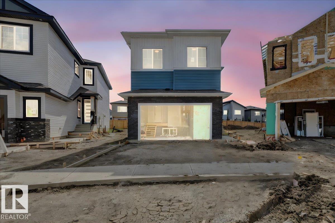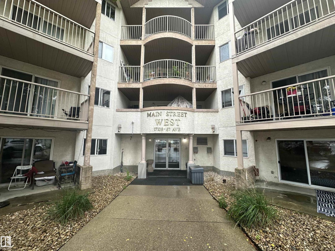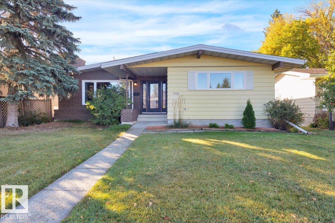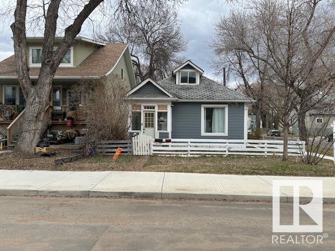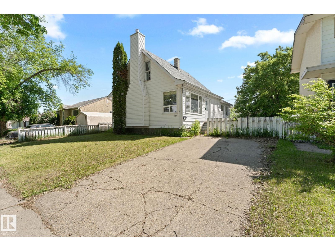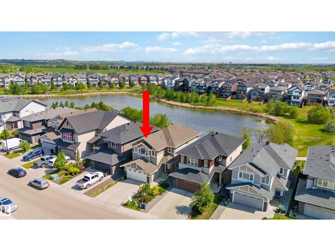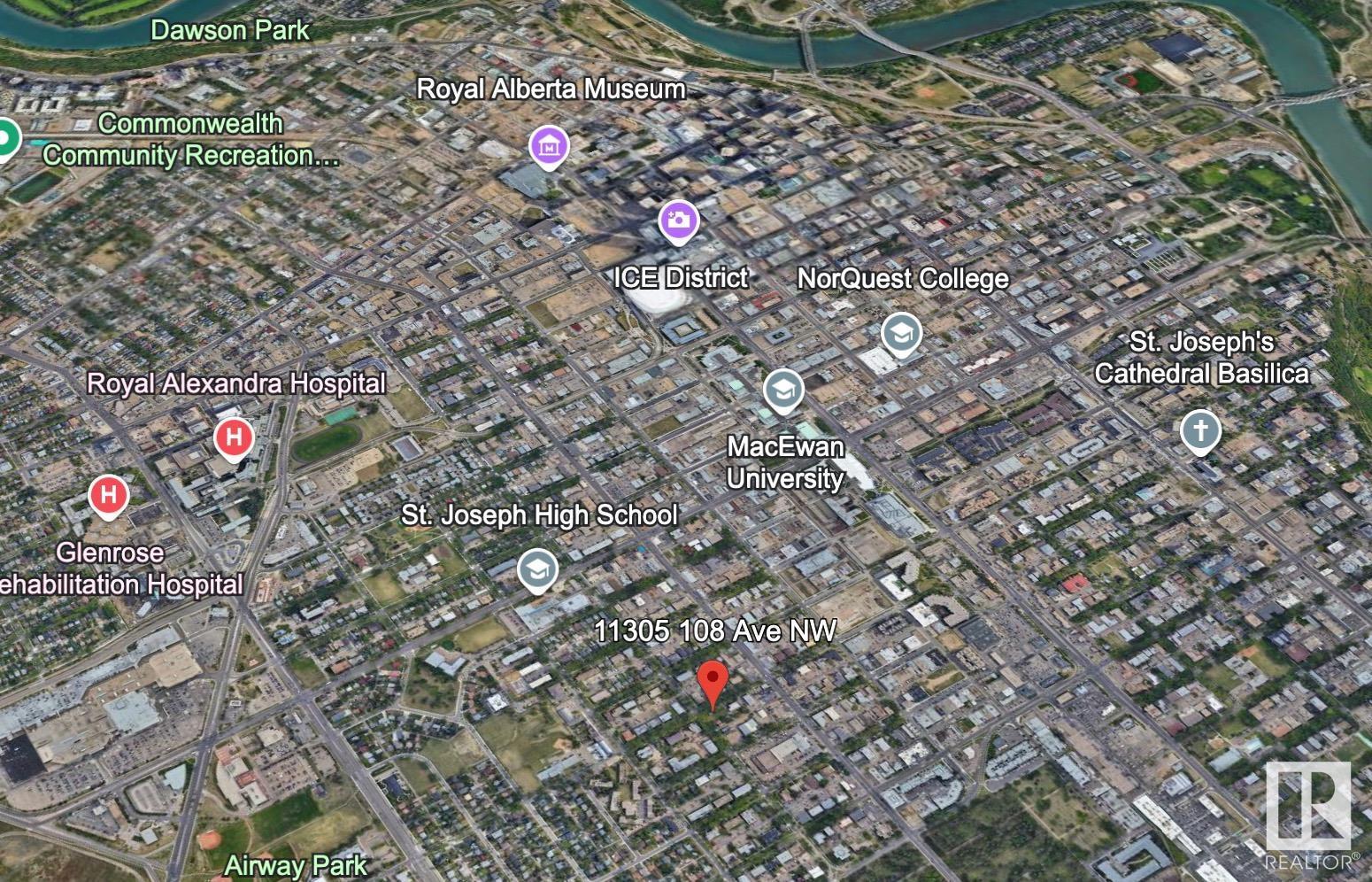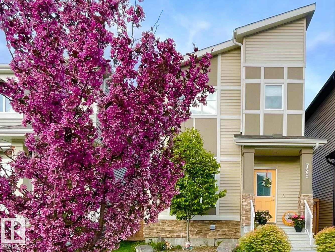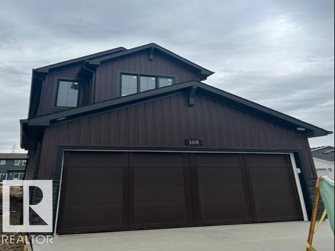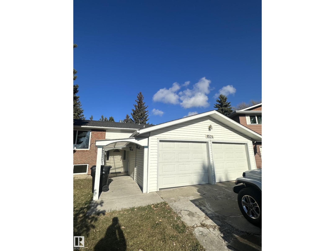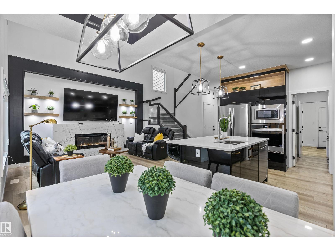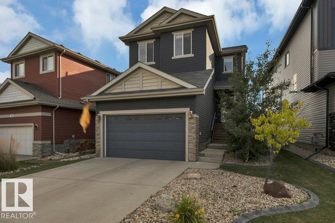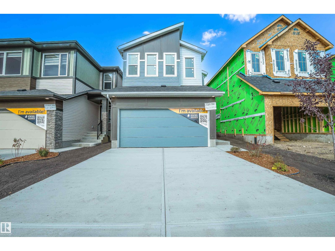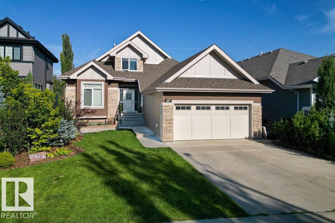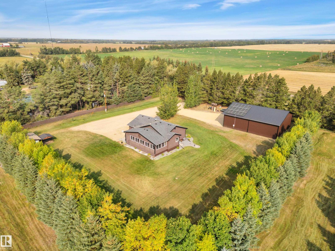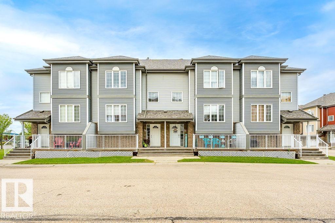712 53222 Range Road 272
Rural Parkland County, Alberta
Welcome to one of the largest pie-shaped lots in Parkland Village! This well-kept 3-bedroom, 2-bath home offers both incredible outdoor space and a comfortable, functional layout perfect for families, pet owners, or anyone who wants room to spread out. The fully fenced yard is a standout feature with tons of space for kids to play, pets to run, and gatherings with friends and family. A large deck and storage shed add even more outdoor living potential, whether you want to garden, entertain, or just enjoy the open space. Inside, you’ll find a spacious front entry thanks to a practical addition, leading into a warm and inviting home. The layout includes a bright living room, large eat-in kitchen, and a well-separated primary bedroom with its own private ensuite. Two more bedrooms and a full second bathroom offer plenty of room for family, guests, or home office needs. Located just minutes from parks, playgrounds, schools, and walking trails. (id:42336)
RE/MAX Preferred Choice
#1110 50565 Rge Road 245
Rural Leduc County, Alberta
Acreage living with city services in Lukas Estates, just minutes to Beaumont or South Edmonton. Crown mouldings and timeless architectural details set the tone for this executive home over 5,600 sq ft of luxurious living with 5 beds ,5 baths. Designed for both comfort and elegance, this residence showcases soaring ceilings and an impressive floor plan that flows seamlessly throughout. The main floor is anchored by a top-of-the-line wood fireplace overlooking the gourmet kitchen with a chef’s dream with a La Cornue stove, custom cabinetry, and a large island. Bonus prep space off the formal dining. The expansive main primary suite features gas fireplace, spa-inspired ensuite, and walk-in closet. Additional primary suite for flexible living. The basement includes a separate entrance, a custom wine cellar, 2 bathrooms, and a central gas fireplace, creating the perfect blend of style and functionality. Beautifully landscaped, complete with an irrigation system .Triple garage plus single garage. (id:42336)
Maxwell Progressive
7328 181 St Nw
Edmonton, Alberta
A perfect starter home or investment opportunity in the heart of Lymburn! This bright, well-kept home offers incredible value in a family-friendly west-end location, just minutes from West Edmonton Mall, parks, schools, public transit, and the YMCA. The main floor features a spacious open-concept living and dining area, perfect for family gatherings and entertaining. The refreshed kitchen shines with newer stainless steel appliances (2019+), plenty of cupboard and pantry space, and access to a large fenced backyard complete with a deck, fire pit, and storage shed. Upstairs, you’ll find three generous bedrooms, including a large primary suite with a full wall of closets. The partially finished basement offers a rec room, laundry area, rough-ins for a future bathroom, and plenty of storage. A long front driveway provides ample parking, including space for an RV. Recent updates include a new roof (2020) and a new hot water tank (2024). Affordable, functional, and move-in ready! (id:42336)
Exp Realty
15628 44 St Nw
Edmonton, Alberta
Welcome to over 1200 sqft of comfort in the desirable Brintnell community. The main floor offers a smart and functional layout featuring a spacious primary bedroom with a private 2-piece ensuite. A bright living room, well-equipped kitchen, and cozy dining area create a warm and inviting atmosphere. An additional bedroom and a full 4-piece bathroom provide extra flexibility for family, guests, or a home office. The basement has already been framed and includes a laundry area, additional bedroom, and a rec room, gym, or additional living space, the choice is yours. Step outside to a true backyard retreat, enjoy relaxing or entertaining on the deck while the low-maintenance yard adds convenience to your lifestyle. A double detached garage at the back offers secure parking and extra storage. Perfect for first-time buyers, downsizers, or investors, this home blends comfort and opportunity in a well-established, family-friendly neighborhood. (id:42336)
Exp Realty
#59 25214 Coal Mine Rd
Rural Sturgeon County, Alberta
STUNNING 2-STOREY IN GREYSTONE MANOR! You will be impressed with this over 3000 sq. ft. home w 5 bedroom on 0.71 acres just TWO MINUTES outside St. Albert with FULL CITY WATER and sewer. Main floor offers an attractive foyer with soaring cathedral ceilings and curved staircase. Chef's dream kitchen has beautiful granite countertops, walk-thru pantry, and amazing stainless steel appliances including a gas countertop stove, wall-oven, built-in microwave, etc. This functional kitchen has tasteful dark cabinets. Large eating nook has access to deck. Adj. living room w cathedral ceilings and windows and gas f/p. Main floor bedroom w. its own ensuite. Second level has TWO PRIMARY bedrooms each with their own spa-like ensuite and a large LOFT AREA perfect for play area or homework station. WALKOUT bsmt with 2 bedrooms and rec. area. QUAD garage w. workshop. Fully landscaped. SHOP POTENTIAL - design a roof-top patio and enjoy soirees with view of pond. (id:42336)
RE/MAX Elite
#311 5404 7 Av Sw Sw
Edmonton, Alberta
This building is located in the south end community of CHARLESWORTH. When entering this condo, you come to an OPEN-LAYOUT CONCEPT featuring a large living room and a spacious kitchen with modern cabinetry and a BREAFAST ISLAND. The master bedroom features a walkthrough closet and ENSUITE bathroom. There is another bedroom and a full bathroom. Enjoy the convenience of IN-SUITE LAUNDRY and your own TITLED parking stall located close to the main entrance as well as the summers on your dedicated BALCONY. This building is located close to all amenities including shopping, restaurants, schools, public transportation and major roadways like Ellerslie and the Anthony Henday. (id:42336)
RE/MAX Rental Advisors
43 Gable Cm
Spruce Grove, Alberta
The Victor offers 2067sqft- built to support modern families with comfort, flexibility, & future potential. With a MAIN FLOOR BD/full bathroom, side entry, & stunning open-to-above great room, this home is move-in ready. Mainfloor with 9' ceilings delivers a spacious, connected layout where the kitchen, dining nook, & great room flow effortlessly together. Kitchen is beautifully finished with a flush eating ledge island, walk-in pantry, & quartz countertops throughout. Cozy fireplace adds warmth to the greatroom, while main floor bdrm/full bath offer ideal flexibility for guests, aging parents, or home office use. Side entrance creates a clear opportunity for future basement suite development or private access. Upstairs, central bonus room acts as the perfect hub for movie nights or playtime. Primary suite features walk-in closet/spa-style ensuite with dual sinks, drop-in tub, & separate shower. Two additional bedrooms each come with their own walk-in closet, built-in study nook & laundry room nearby. (id:42336)
Century 21 Masters
9239 148 St Nw
Edmonton, Alberta
Welcome to Parkview, one of Edmonton’s most sought-after communities where charm, convenience, and lifestyle come together. This classic bungalow is surrounded by tree-lined streets and just steps from top-rated schools, a vibrant playground, and the breathtaking River Valley with endless trails for walking, biking, and exploring nature. Perfectly suited for families, downsizers, or those looking to build their dream home, the property offers a versatile layout with a separate side entrance that opens the door to future possibilities. The oversized double garage, measuring 25' x 23', provides exceptional space for vehicles, storage, or a workshop, adding both function and value. Living in Parkview means enjoying a strong sense of community, quick access to downtown, the University of Alberta, shopping, and dining, while still being able to retreat to a quiet, family-friendly neighbourhood. **Note: Carpet has been replaced and basement has been recently painted. (id:42336)
Century 21 Bravo Realty
280 Lodge Pole Pl
Leduc, Alberta
Introducing the Victor, remarkable family-focused home BACKING GREENSPACE offering over 2000 sft of intelligently designed living space. Stunning features with 9' mainfloor ceilings, open-to-above greatroom, main floor bdrm, & full bathroom, perfect for MULTI-GENERATIONAL living. SIDE ENTRANCE enhances the home's visual appeal while paving the way for future possibilities, including potential legal suite. Main floor effortlessly integrates style & functionality, showcasing an OPEN-CONCEPT layout that connects the kitchen, dining area, & greatroom. Dramatic two-storey ceiling, the kitchen stands out with a SPACIOUS ISLAND, WALK-THRU PANTRY, & luxurious full QUARTZ countertops. Upstairs, the BONUS ROOM overlooks the great room, enriching the sense of airiness. Primary suite includes a WALK-IN CLOSET, spa-inspired ensuite with DUAL SINKS, drop-in tub, & separate shower. Both additional bedrooms feature WALK-IN CLOSETS, built-in STUDY NOOKS, making them ideal for homework, plus convenient UPPER LEVEL LAUNDRY. (id:42336)
Century 21 Masters
841 Rowan Cl Sw
Edmonton, Alberta
Discover this beautiful, brand-new half duplex in the sought-after community of The Orchards at Ellerslie! Offering over 1,490 sq. ft. of thoughtfully designed living space, this never-occupied 2-storey home blends style, comfort, and functionality. The open-concept main floor features 9-ft ceilings, vinyl plank flooring, and a bright living area that flows seamlessly into a stunning modern kitchen with quartz countertops, stainless steel appliances, and contemporary cabinetry. Upstairs, the spacious primary suite includes a private ensuite, while two additional bedrooms and convenient upper-floor laundry add practicality for family living. The fully finished basement suite with side entry provides flexible space for an extended family or future rental potential. Enjoy the deck, landscaped yard, and double attached garage. Nestled on a quiet cul-de-sac close to schools, parks, shopping, and transit—this home truly has it all! (id:42336)
Real Broker
22607 90 Av Nw
Edmonton, Alberta
Welcome to the modified Evan, boasting 2,270 sq. ft. of thoughtfully designed living space & ideal BACKING SW ON GREENSPACE. Versatile layout adapts seamlessly to your lifestyle, whether accommodating guests, office, or MULTI-GENERATIONAL LIVING. MAIN FLOOR BEDROOM with full bathroom, & a convenient SIDE ENTRANCE that enhances potential for BASEMENT SUITE. Open-concept main floor where the kitchen shines with a LARGE ISLAND, QUARTZ countertops, & a WALK-THRU MUDROOM adjacent to the mudroom. This culinary space overlooks the dining nook & spacious great room, making it ideal for entertaining. Upper level opens to VAULTED BONUS ROOM perfect for relaxing/play area. Primary suite is designed for rejuvenation, featuring a WALK-IN CLOSET, spa-inspired ensuite with DUAL SINKS, drop-in tub, & separate shower. Two more bdrms, each with WALKIN CLOSETS, full bath, UPSTAIRS LAUNDRY. With 9' main & basement get that airy open feeling. Convenient access to amenities, schools, parks, & the nearby Lewis Farms Rec Centre! (id:42336)
Century 21 Masters
Unknown Address
,
Discover the perfect opportunity to own approximately 10 acres of land located literally next door to Bruderheim. With convenient gravel road access (46 avenue), this property offers a mix of open space and treed areas, providing natural beauty and versatility. Please note: no services are currently on the property (water, electricity, and power are not connected), giving you a blank canvas to create your vision—whether it’s recreational use, future development, or a private retreat. If you’re seeking privacy and space in a town setting, this land is worth a look! (id:42336)
Royal LePage Noralta Real Estate
13040 164 Av Nw
Edmonton, Alberta
LEGAL BASEMENT SUITE. This beautiful 5 bedroom, 1635 square foot bilevel has a mortgage helper that can generate income in the range of $1500 per month The second suite is fully equipped with 5 appliances,a second kitchen and two spacious bedrooms. If you prefer, extended family can enjoy this with a Separate entrance from the garage You will love the kitchen ; a cook’s dream. large island with a raised countertop, upgraded SS appliances. Most of the cabinets are pull out drawers. Three bedrooms up. The master bedroom has a walk in closet with a large 3 piece ensuite. The dining room has patio doors that lead out to the spacious 10x20 deck. The gas fireplace in the living room will keep you warm on those cold winter days.. Some of the other fine features of the home include: • A/C to keep you cool on those hot summer days • Central vacuum • Pet free non-smoking home • Gas line for BBQ and to the stove • Beautifully landscaped, fenced yard • Tool shed and flower bed R-50 attic insulation (id:42336)
Royal LePage Noralta Real Estate
1611 Welbourn Cv Nw
Edmonton, Alberta
Welcome to this stunning home in the highly sought-after community of Wedgewood. This 2,000 sq ft residence is a showcase of modern luxury, meticulously renovated from top to bottom with clean lines and high-end finishes. The gourmet kitchen is a chef's dream, featuring a layout perfect for both grand entertaining and casual dining. The sunroom offers a peaceful retreat bathed in natural light. With Three bedrooms and three bathrooms, the home provides ample space for a growing family. The main floor includes a versatile bedroom, while the upper level is dedicated to the primary suite, which features a spacious walk-in closet and a five-piece ensuite. The fully finished lower level provides a large great room and bar , two offices, ideal for work or hobbies, A double attached custom finished dream garage! Wedgewood offers a fantastic lifestyle with its extensive parks and trails, all just minutes from a wide range of amenities. This is more than just a home; it's a statement of luxurious living. (id:42336)
Homes & Gardens Real Estate Limited
51 Ashbury Cr
Spruce Grove, Alberta
Welcome to Jesperdale, where smart & stylish living meet the rhythm of modern life. This nicely designed home features OPEN LAYOUT that perfectly suits families, first-time buyers, or anyone looking to right-size without compromise. Step into a bright, open-concept main floor where the kitchen, dinette, & great room flow seamlessly together. FULL QUARTZ COUNTERTOPS, & large island offering functionality. Cozy FIREPLACE serves as the heart of the living rm, ideal for chilly evenings. Upstairs, discover 3 bdrms, including primary bdrm with WALK-IN CLOSET, ensuite featuring DUAL SINKS with walk-in shower. CENTRAL BONUS ROOM provides a flex space for movie nights/games room, & convenient UPPER-LEVEL LAUNDRY ROOM simplifies tasks. Additional features include 9' CEILINGS, two-tone kitchen cabinets, TRIPLE-GLAZE WINDOWS, a SIDE ENTRANCE for potential legalized basement SUITE, and easy access to amenities like Home Depot, the Tri-Leisure Recreation Centre, Links Golf Course, and schools. Quick possession (id:42336)
Century 21 Masters
410 Watt Bv Sw
Edmonton, Alberta
********NO CONDO FEES!********* Welcome to this charming and well-maintained 2-storey attached home, ideally located in the highly sought-after community of Walker. With no condo fees and offering Aprox 1300 sq ft of above-grade living space, this property is perfect for families or first-time buyers. The main floor boasts a bright, open-concept layout featuring a spacious living room, a modern kitchen, a dining area, and a convenient 2-piece bathroom. Upstairs, you’ll find three generously sized bedrooms, including a primary suite complete with its own ensuite, a second full bathroom, and an upper-level laundry room for added convenience. The unfinished basement offers ample storage and is ready for future development to suit your needs. Additional highlights include a double detached garage, stylish vinyl plank flooring, and a backyard deck—perfect for outdoor entertaining. Located close to parks, schools, shopping, and amenities, this home combines comfort, functionality, and a family-friendly setting. (id:42336)
Maxwell Polaris
843 Rowan Cl Sw
Edmonton, Alberta
Welcome to this beautiful, brand-new, never-occupied half duplex located in the sought-after community of The Orchards at Ellerslie! Offering over 1,490 sq. ft. of well-designed living space, this 2-storey home features 3 bedrooms, 2.5 baths, and a fully finished basement with a legal suite. The main floor showcases an open-concept layout with 9-ft ceilings, upgraded finishes, vinyl plank flooring, and a contemporary kitchen equipped with quartz countertops, stainless-steel appliances, and modern cabinetry. Upstairs includes a spacious primary suite with ensuite bath, two additional bedrooms, and convenient laundry access. Enjoy outdoor living with a deck, landscaped yard, and a double attached garage with a paved driveway. Situated on a quiet cul-de-sac, close to schools, parks, shopping, and public transportation — this home combines comfort, style, Income, and functionality in a prime family-friendly location. The unit attached is also available with a legal suite. (id:42336)
Real Broker
8909 223a St Nw
Edmonton, Alberta
Discover the Durnin, a Modern and Bright NEW BUILD nestled in the vibrant community of Rosemont. This stunning 1,900sqft two-storey residence features 3 spacious bedrooms & 2.5 elegant bathrooms, making it the perfect choice for families. The OPEN-CONCEPT main floor with 9' ceiling is a chef’s dream, showcasing a beautifully designed kitchen with FULL-HEIGHT CABINETRY, corner Pantry & luxurious QUARTZ COUNTERTOPS that seamlessly connect to a generous living area ideal for entertaining guests. Ascend to the upper level, where the primary bedroom delights with a SPACIOUS WALK-IN CLOSET & a spa-style ensuite that includes a separate shower & drop-in tub. Two additional bedrooms & a versatile BONUS ROOM provide ample space for everyone. Built with energy-efficient systems, high-performance windows, LUXURY VINYL PLANK FLOORING, & soaring 9' BASEMENT CEILINGS. Its striking exterior boasts contemporary curb appeal, a SIDE ENTRANCE, & an attached double garage. Backing Lewis Farms RECREATION CENTRE AND PARK! (id:42336)
Century 21 Masters
804 Mcleod Avenue
Spruce Grove, Alberta
Fully Renovated & Move-In Ready 1,500 Sq Ft of Modern Living! This beautifully updated and fully finished townhome offers 1,500 sq ft of modern comfort in a prime east side location just minutes from Century Crossing and with easy access to Highway 16A! Step inside and enjoy a spacious, open concept main floor featuring two bright living areas, gorgeous hardwood flooring, a fully renovated kitchen with tons of counter space, stainless steel appliances, and a corner pantry. A large south facing window floods the space with natural light, creating a warm and inviting atmosphere. Upstairs, you'll find three generous bedrooms and two full bathrooms, including a beautifully updated primary suite with its own ensuite. The laundry room is also conveniently located on the upper level. Outside, enjoy a fully fenced, low-maintenance backyard perfect for entertaining or relaxing. Plus, a detached garage offers extra storage and keeps your vehicle protected all year round. Everything has been done just move in (id:42336)
RE/MAX Preferred Choice
178 Lakeland Dr
Spruce Grove, Alberta
Welcome to this well-designed 5-bedroom, 3-bathroom home located in the desirable community of Lakewood in Spruce Grove. Backing onto a green space with a park, this home offers both privacy and a scenic setting. The main floor features vaulted ceilings, a bright living room, spacious kitchen, and a dining area with a large bay window overlooking the park. The primary bedroom includes a walk-in closet and 4pc ensuite. Two additional bedrooms and a full bathroom complete the main level. The fully finished lower level offers large above-grade windows, a generous family room, two additional bedrooms, a full bathroom/laundry room, and ample storage space. Enjoy outdoor living with a large two-tiered deck and a backyard that opens directly to green space. Double attached garage. Located close to schools, golf, shopping, and amenities with easy access to the city while maintaining a quiet, suburban feel. (id:42336)
RE/MAX Preferred Choice
1967 119 St Sw Sw
Edmonton, Alberta
Welcome to this beautiful 3 bed 2 story home in Rutherford. The entertaining options are endless from the moment you approach the front porch, to the open concept main floor or the undeveloped open basement that is begging for your personal touch. Warm colors make the home come alive for your guests or help you snuggle into the sofa after a long day at work. Anchored by a double car garage (2023) and private yard, this home suits many buyers and will welcome you home, for years to come. (id:42336)
Maxwell Polaris
1024 South Creek Wd
Stony Plain, Alberta
Fully-finished with FIVE bedrooms & ready for your family! Featuring over 3,000 sqft of finished space, this 2-storey home showcases central A/C, an open-concept layout, 9’ ceilings, luxury vinyl plank flooring, a large entryway to welcome your guests, a great living room with cozy gas fireplace, gorgeous kitchen with full-height soft-close cabinetry, stainless steel appliances, QUARTZ countertops, center island, & separate dining area, top floor bonus room with vaulted ceilings, upstairs laundry, 5pc guest bath, 5 total bedrooms including a king-sized owner’s suite with generous walk-in closet and adjoining 5pc ensuite, and a fully-finished basement. Complete with an exterior deck, SOUTH-FACING backyard, and a HEATED double-attached garage, this home is close to schools, walking trails, shopping, and The Stony Plain Golf Course, and has quick & easy highway access. (id:42336)
RE/MAX Preferred Choice
337 Weber Wy Nw
Edmonton, Alberta
Welcome to Prestigious Wedgewood Heights! This executive 4+2 bedroom home blends timeless elegance with modern upgrades in one of West Edmonton’s most sought-after communities. Soaring vaulted ceilings, custom oak wainscotting, and open-to-above living create a grand first impression. The chef’s kitchen features ultra high-end appliances, quartz island, and flows seamlessly to the cozy family room with fireplace—perfect for entertaining. Upstairs, the primary suite offers a spa-inspired ensuite and dual walk-in closets. The fully finished basement includes a home theatre, games area, two bedrooms, and full bath. Outside, the west-facing backyard is an entertainer’s dream—covered patio with built-in BBQ, stone fireplace, raised garden beds, and play area. Enjoy a quiet crescent backing a lighted walkway, close to parks, trails, and racquet courts. With newer A/C, upgrades, heated Triple garage, this move-in ready home is a rare find in Wedgewood! (id:42336)
RE/MAX Excellence
#106 4008 Savaryn Dr Sw
Edmonton, Alberta
Beautiful 2 Bedroom, 2 Bath Condo with Lake Summerside Access! Welcome to this bright and spacious 2 bedroom, 2 bath condo located in the sought-after community of Walker / Lake Summerside! This well-kept home features an open-concept floor plan with large windows that fill the space with natural light.Enjoy a modern kitchen with sleek cabinetry, stainless steel appliances. Both bedrooms are generously sized, with the primary suite offering a private ensuite and ample closet space.This well-managed building includes many amenities and is conveniently located close to schools, shopping, parks, and public transit.As a resident of Lake Summerside, you’ll have access to exclusive year-round amenities — including lake access, fishing, swimming, paddle boarding, ice skating, playgrounds, and tennis courts — offering resort-style living right at home! Perfect for first-time buyers, professionals,looking for a great community and modern comfort. (id:42336)
Century 21 Smart Realty
Unknown Address
,
Welcome to this beautiful 5 bedroom home with an oversized triple car insulated garage. 2,637sq ft of living space with a partially framed basement that can potentially offer an additional 3 bedrooms giving you a total of 9 bedrooms. Extensive use of hardwood throughout the home including the stairs. Granite countertops. Master bedroom is extremely spacious and even has a jacuzzi. Big fenced lot with an extra wide driveway to accommodate all your friends. 2 central air conditioners for the warm summer days. Extra bright living room and family room with perfect sized windows. Home is in great condition and ready for your family. Don't miss out on this amazing opportunity. (id:42336)
Initia Real Estate
12345 85 St Nw
Edmonton, Alberta
Discover the perfect blend of comfort, style, and convenience in this beautifully maintained 2017 single detached home with a detached double garage! Boasting a spacious layout with 9-foot ceilings, this residence features a cozy gas fireplace in the living room, centralized air conditioning, and a modern kitchen equipped with stainless steel appliances and elegant white quartz countertops. The home offers 3 bedrooms and 2.5 bathrooms, providing ample space for relaxation and privacy. The unfinished basement with a side entrance presents exciting potential for future development or rental income. The backyard is a true retreat, complete with a gazebo and a private playground, ideal for family gatherings and outdoor fun. Located within walking distance to schools and bus stops, and just minutes from shopping centers, downtown, and the hospital, this home offers unmatched accessibility and lifestyle convenience. A must-see property that checks all the boxes—schedule your viewing today! (id:42336)
Century 21 Leading
568 Merlin Landing Ld Nw
Edmonton, Alberta
Live your BIG DREAMS in this BIG HOUSE! Room for the whole family & then some. Grand front double doors open to bright & sunny living room, den/bedroom off to the right. Deck #1 just past the living room. On the other side is your formal dining room, full 3pc bathroom, chefs kitchen & deck #2. On the 2nd floor find your private primary bedroom with spa like 5pc ensuite. Soaker tub for 2 & large walk-in closet. Down the hall is laundry room, 3large bedrooms, 4pc bathroom and family TV room completes this level. Hunter Douglas blinds throughout. Oversized TRIPLE tandem garage is any motor enthusiast dream; commercial grade heaters, 13' ceilings room for car lift. TWO 12' garage doors. Park the RV, boat, bikes, all the toys. 9' ceilings in basement ready for future development with separate entrance. Almost .30 of an acre lot. You will never find this again in the city. Walking trails through the valley right out front your door. Easy access to Anthony Henday, HWY 16, & shopping amenities. Look no further! (id:42336)
RE/MAX Real Estate
1048 Goldfinch Wy Nw
Edmonton, Alberta
Located in the growing community of Kinglet Gardens, this thoughtfully designed home blends style and functionality. Features include elegant flooring, wall accents, upgraded lighting, and a unique kitchen with wood details, wine storage, and modern appliances. The main floor offers a spacious dining area, a full bathroom, and a flexible office or bedroom. The step-up open-to-above living room showcases floor-to-ceiling windows, adding natural light and visual impact. Upstairs offers a large bonus room, a gym/meditation space, and a primary suite with coffered ceilings, barn door, ensuite with dual sinks, and a walk-in closet connected to the laundry. Two more bedrooms and a full bathroom complete the upper level. The finished basement includes a separate side entrance, wet bar, entertainment room, and a den that suits various uses such as a home office, guest space, or hobby room. Additional storage and utility areas provide convenience for everyday living. Located near schools, parks and major roadways. (id:42336)
Maxwell Polaris
#307 10118 95 St Nw
Edmonton, Alberta
Welcome to this charming 2 bedroom condo that's walking distance to the river valley. Very close to LRT and all downtown amenities. Lots of paved trails leading to parks and trails. Spacious bedrooms along with a bright living room. Master bedroom has its own ensuite. Huge breakfast bar leading to a balcony with breathtaking views. Extremely well kept and clean. Perfect investment or even better fit for a growing family. (id:42336)
Initia Real Estate
8702 92a Av Nw
Edmonton, Alberta
Discover the storybook home you've been dreaming of in a charming neighborhood surrounded by mature trees. Perfect as a cozy residence, an AirBNB opportunity, or a smart investment. Investors can buy and hold, renting it out while planning for future redevelopment. The corner lot offers design flexibility—potential to build up to a 4-plex. A welcoming front porch shaded by a large tree sets the tone for peaceful summer days. Inside, a warm wood-burning brick fireplace, wood floors, and classic white wainscotting create timeless charm. The updated eat-in kitchen provides plenty of cabinet space, while the main bath features a large shower and standalone tub. Upstairs, you’ll find two spacious bedrooms. The partially finished basement offers great storage or a cool flex space. Enjoy outdoor living on the large back deck. Major upgrades in 2019 include siding, shingles, carpet, and paint. 100-amp electrical service. Steps to LRT, U of A, river valley, Folk Fest grounds, and more! (id:42336)
Exp Realty
57 Blackbird Bend
Fort Saskatchewan, Alberta
Quick possession available! This modern 5-bedroom two-storey home features an open-to-below 18' ceiling in the foyer and great room, with 9' ceilings on the main and basement levels and 8' ceilings upstairs. One bedroom is located on the main floor, with four additional bedrooms on the upper level—ideal for families or flexible living. Interior upgrades include coffered ceilings in the great room and primary bedroom, LED-lit crown molding, and in-stair lighting. The kitchen offers built-in appliances, gas cooktop, wall oven, and microwave. Flooring includes vinyl plank in common areas and carpet in bedrooms. Situated on a standard lot, the home includes Samsung or Whirlpool appliances and contemporary finishes throughout. (id:42336)
Royal LePage Noralta Real Estate
65 Blackbird Bend
Fort Saskatchewan, Alberta
PIE lot alert! Welcome to Your Dream Home! Prepare to be captivated by this stunning, one-of-a-kind property that checks every box! Step inside to soaring 18' ceilings and panoramic views of the surrounding area. Modern finishes and premium builder upgrades will impress even the most selective buyer. Enjoy 9' ceilings on all levels—main, upper, and basement—enhanced by in-stair lighting and LED-lit crown molding. Coffered ceilings in the great room and primary suite add a refined touch. With 5 bedrooms total—1 on the main floor and 4 upstairs—there’s ample space for your family. The kitchen features built-in appliances, a gas cooktop, wall oven, and microwave. Located on a corner pie lot, this home offers both privacy and accessibility. Don’t miss this exceptional opportunity! (id:42336)
Royal LePage Noralta Real Estate
#318 17109 67 Av Nw
Edmonton, Alberta
This unit comes with TWO 4-piece bathrooms and TWO large bedrooms. The unit has undergone fairly extensive refurbishment including upgrades on all countertops (the mosaic design for these was custom handmade), new piping under bathroom sinks, new sink faucets, and new paint on major surfaces. The balcony is corner situated and discrete. The building is conveniently located next to several shopping centres that host a number of grocery stores, registry services, a library, a YMCA, schools, a hospital, and of course the unit is also near the largest mall in Canada (roughly 30 minute walking distance or 5 minutes by car). The unit comes with one assigned parking. Condo fees include heat, water/sewer, garbage disposal, and exterior insurance. Units like this are rarely available and this one might be perfect for an investor, first time buyer, or someone looking to downsize. Light rail available from WEM and bus stop very nearby. (id:42336)
RE/MAX Real Estate
11739 39 Av Nw
Edmonton, Alberta
Fantastic 5 bedroom 2.5 bath home in desirable Greenfield could be yours. This 60's era former showhome has many updates and is ready for you to call home. As you enter the beautiful front door you will be greeted by hardwood floors, a vaulted ceiling and wood burning fireplace. You will notice the updated vinyl windows and a beautiful kitchen with granite counter tops, new honeycomb tile backsplash, and updated stainless steel appliances. The main floor boasts 3 bedrooms with a primary ensuite and full 4 piece bath. The finished basement has 2 sizeable bedrooms, bathroom and a large living area with fireplace. Updated furnace and large tiled laundry and storage area round out the basement. The south facing backyard has apple tree's and room to grow and entertain. Newer concrete poured for the rear driveway and double garage with epoxy finished floors. Close to great schools (kids can attend k-12 here!) and easy access to all amenities. This is a great find in a great location. Come see today! (id:42336)
Blackmore Real Estate
10803 93 St Nw
Edmonton, Alberta
CORNER LOT! RENT TO OWN Great opportunity to own a house !!! Monthly rent $1700 Must quality for own mortgage within 1 year term Down payment of $7000 and up *** BRAND NEW ROOF*** 1150+S/F Modern Character home! THOUSANDS SPENT over the years on upgrades! This AMAZING charming and well maintained SPACIOUS 1.5 STOREY in the wonderful neighborhood of McCauley in North Edmonton. Main floor features 9-foot ceilings, spacious kitchen with all appliances, a spacious 4-piece bathroom, 2 bedrooms on the main and a huge 3rd bedroom or flex room upstairs. Extra loft space for tons of storage! Full basement. Detached garage. Upgrades include new H2O tank. Hardy board siding W/ Styrofoam insulation. Some new windows, flooring & paint. All Situated on a generously sized, fully fenced, and landscaped 33’ x 73’ lot, this home is perfect for first-time buyers or investors. AMENITIES, SCHOOLS, MAJOR BUS ROUTES, LRT LINE, GROCERY STORES & RESTAURANTS, MEDICAL SERVICES. PERFECT CONER TO REDEVELOP SOMEDAY! (id:42336)
Maxwell Polaris
11817 44 St Nw
Edmonton, Alberta
This bright and welcoming 3-bedroom, 2-bath home offers a comfortable layout with a spacious main floor and a partially open concept design. Large windows fill the home with natural light, and thoughtful updates over the years have added to its charm and livability. The oversized double garage provides plenty of space for vehicles, storage, or hobbies. Whether you're a first-time buyer looking for a place to call home or an investor seeking a solid rental, this property offers great potential at an approachable price. (id:42336)
Linc Realty Advisors Inc
3434 Parker Loop Sw
Edmonton, Alberta
Charming WALK-OUT POND BACKING CUSTOM built Home with 5 Bedroom on UPPER LEVEL, 4 FULL Bathroom, BONUS ROOM with En-suite Bathroom and Closet is a perfect combination of Comfort and Functionality. MAIN LEVEL DEN and FULL BATHROOM offers convenience and an OFFICE to work from home. This beautifully designed home features a Chef’s Kitchen with a 36” Bertazzoni Gas Range, Granite counters, Maple Cabinets, and TWO DINING AREA. Enjoy formal dining, a Cozy Gas Fireplace in the living room, Upstairs offers Five bedrooms with en-suites, walk-in closets, and THREE full Bath. Walk-out Basement with Potential for a 2-bedroom Legal suite with 4 extra windows for natural sunlight, BATHROOM ROUGH-IN in the Basement. Features include 9ft CEILINGS on Main level and Basement, Hardwood & tile flooring, WATER SOFTENER,TANKLESS WATER SYSTEM, DEHUMIDIFIER IN GARAGE, Next to a Kid's Park, Top Rated Schools and Famous Dog Park. Very Quick access to Anthony Henday makes it an ideal location. Some pictures are virtually staged. (id:42336)
Liv Real Estate
11305 108 Av Nw
Edmonton, Alberta
Exceptional redevelopment opportunity in one of Edmonton’s most vibrant areas! This property offers the chance to transform the existing site into a multi-family dwelling tailored to your vision. With the City of Edmonton’s newly passed zoning bylaw, the site is now classified as RM – Medium Scale Residential, opening the door to a variety of possibilities. The H16 zoning modifier permits development up to 16 metres in height (approximately four storeys), providing ample room for a modern multi-unit design. Additionally, the RM zone encourages mixed-use projects, allowing for commercial spaces on the ground floor—perfect for neighbourhood services or trendy retail. Located just steps from 124 Street, one of Edmonton’s most desirable lifestyle corridors, this site combines unbeatable accessibility with incredible potential for both residential and commercial appeal. (id:42336)
RE/MAX River City
729 Berg Lo
Leduc, Alberta
FINISHED BASEMENT with separate entrance! Amazing, like new condition, 3 + 1 bedroom, 3.5 bathroom home in a quiet crescent location! Open design main floor with 9 ft ceilings. Excellent upgraded kitchen with pantry, quartz counter tops, 40 upper cabinets, tile back splash and premium stainless steel appliance package. Cozy living room is enhanced with electrical fireplace. Main floor laundry with front load Samsung washer and dryer. Upper floor boasts 3 bedrooms. Master with walk-in closet and full ensute. Basement is fully finished with another living room, good size bedroom and 3 pcs bathroom. Separate entrance to the basement gives potential rental possibility. Garage is fully finished too! Walk to award winning playground, hockey rink and lake! In excellent condition and move in ready! Flexible possession too! (id:42336)
RE/MAX Excellence
5510 Hawthorn Passage Ps Sw
Edmonton, Alberta
Welcome to this stunning 4-bedroom, 3-full bathroom home situated on a desirable corner lot in the beautiful community of Orchards. This thoughtfully designed home features an open-concept main floor with a modern kitchen, spacious living area, and a convenient full bedroom and bathroom on the main level. Upstairs, you’ll find three generously sized bedrooms, including a private primary suite, along with plenty of space for family living. With a separate side entrance, this home offers excellent potential for future basement development or private access. Perfectly located in Orchards, you’ll enjoy a family-friendly community with access to parks, schools, and exclusive community amenities. the area size has been calculated by applying the RMS to the blueprints provided by the builder. (id:42336)
Exp Realty
8524 174 St. St Nw
Edmonton, Alberta
Investor’s Dream or Airbnb Gem! This 6-bedroom, 4-bath bi-level on a massive 1,030 m² pie lot with double attached garage. Features a bright living room with a fireplace, modern kitchen with granite countertops, and dining area to deck and large backyard. Main floor includes primary ensuite, 2 bedrooms & full bath. Finished basement with second kitchen, 3 bedrooms & 2 baths—ideal for Airbnb, rental, or extended family. Upgrades: newer shingles, windows, flooring, A/C, HWT & paint. Walk to WEM, close to schools, transit, Henday & Whitemud. Excellent income potential for investors or first-time buyers! (id:42336)
Rite Realty
5320 Kimball Pl Sw
Edmonton, Alberta
Discover this contemporary 2-storey, 6 BEDRM home in prestigious Keswick, w/ 2 BDRM LEGAL BASEMENT SUITE & 3000+sqft total living space! Step into the spacious foyer, where luxury vinyl plank leads to the MAIN FLR BEDRM & FULL bath. The custom kitchen showcases QUARTZ countertops, built-in SS appliances, large island, modern cabinetry & SPICE kitchen w/ GAS range! Gather in the dining nook or OPEN TO ABOVE living rm, flooded w/ NATURAL light from HUGE windows & enjoy the stunning FEATURE FIREPLACE wall. Upstairs, you’ll LOVE the tranquil primary suite w/ luxurious 5pc ensuite, incl jetted tub & WALK-IN closet, plus 2 generous bedrms, 4pc bath, laundry & cozy bonus room. LEGAL BASEMENT SUITE offers 2 bedrms, kitchen, full bath, living rm & laundry. A DBL ATTACHED garage completes this GORGEOUS home. WALKING DISTANCE to Joey Moss & Joan Carr K-9 SCHOOLS, playgrounds & parks! Located near all major amenities, Currents of Windermere shopping, Movati fitness, river valley trails & quick access to Henday. 10/10 (id:42336)
RE/MAX Elite
198 Meadowview Dr
Leduc, Alberta
BACKING GREENSPACE! PRIDE OF OWNERSHIP! IMMEDIATE POSSESSION! This 1933 st ft 3 bed, 2.5 bath former showhome presents exceptionally well! Feat: 9' ceilings on the main & basement, hardwood & tile flooring, gas fireplace w/ stone surround to the ceiling, S/S appliances, custom 3 tier deck, chainlink fence, & more! Classic open concept layout creates the ideal entertaining space, w/ connected living / dining / kitchen design provides exceptional natural light & wonderful views in the yard. Granite countertops, walk through pantry, main floor laundry, & custom mudroom in the garage for added convenience. Upstairs brings a massive bonus room, 3 good sized bedrooms including the primary bed w/ 5 pce ensuite & walk in closet, additional 4 pce bath & linen storage. The basement is unfinished, but provides the rough in & an open plan floorjoist system for ultimate creative basement design!! The backyard is large & amazing! Nobody behind you, fully fenced & landscaped, plenty of room for activities! Great value! (id:42336)
RE/MAX Elite
2264 4 Av Sw
Edmonton, Alberta
Welcome to this beautiful 5-bedroom, 3-full bathroom home in the highly desirable community of Alces. Designed with both style and functionality in mind, this home offers a spacious and versatile layout perfect for growing families. The main floor features a bright open-concept living area, a modern kitchen with all appliances included in the price, and a convenient full bedroom and bathroom. Upstairs, you’ll find four additional bedrooms, including a luxurious primary suite, along with a generous bonus room ideal for family gatherings, entertainment, or a home office. Built with a 9 ft foundation, this home also includes a separate side entrance, offering excellent potential for future basement development or private access. Nestled in the vibrant Alces community, you’ll enjoy a perfect blend of natural beauty and modern amenities. the area size has been calculated by applying the RMS to the blueprints provided by the builder. (id:42336)
Exp Realty
4057 Whispering River Dr Nw Nw
Edmonton, Alberta
Nestled in family-friendly Windermere, this well designed 2+2 bedroom, 3-bath executive bungalow offers luxury living with a fully finished Walkout Basement backing onto a scenic walking trail. A spacious open-concept main floor features a kitchen, dining area, living room & private balcony overlooking the yard—an entertainer’s dream, versatile flex space on the main level is ideal for home office/den or formal dining room for your lifestyle needs. Open-to-Below loft is a perfect space for children’s play area, home library, or second office. Walkout Basement has two generously sized bedrooms, a full bath, a large family room with wet bar, ample space for games area or pool table, & a flex room used as a home gym. Walk-through Laundry Room leads to the Attached Garage. This well-planned home is ideal for large or multi-generational families. Walking distance to schools, public transit, & close to premium shopping, parks, & major commuter routes. Comfort, space, & location in a premier Community. (id:42336)
RE/MAX Real Estate
250023 Twp Road 480
Rural Wetaskiwin County, Alberta
BEAUTIFULLY PRESENTED! 50' x 60' SHOP! TREED & PRIVATE! This 1773 sq ft 5 bed + 2 den, 3 bathroom raised bungalow on 4.13 acres out of subdivision is turnkey & only minutes to town! Feat: new shop w/ 14'x14' doors & solar panels, A/C, in floor basement heating, 9' ceilings, covered sunroom / deck, powered shed, custom grain bin bar & firepit space, & more! Your entryway leads into the large living room w/ chic woodgrain feature wall & gas fireplace; perfect spot for family visiting. Massive farmhouse kitchen w/ granite countertops, massive fridge / freezer combo, new oven, & spacious eat in dining. 3 bedrooms up, including the primary bed w/ walk in closet & 4 pce bath. Main floor laundry & 4 pce bath. The basement is fully finished, w/ rec room w/ pool table & wet bar, theatre room for movie night, 2 massive bedrooms, 3 pce bath w/ infared sauna. 2 dens, & tons of storage room! The yard is incredible! Fully treed perimeter, landscaped; pride of ownership is evident. A must see property! (id:42336)
RE/MAX Elite
#54 5102 30 Av
Beaumont, Alberta
Welcome to this beautifully designed 2-storey townhouse condo that offers the perfect blend of comfort, space, and convenience. Featuring two large primary bedrooms—one with a 4-piece ensuite and a spacious walk-in closet, and the other with its own private 3-piece ensuite—this home is ideal for those seeking privacy and functionality. The main level includes everything you need, including a spacious open-concept living area filled with natural light, a functional kitchen and dining space, and a convenient 2-piece bathroom. Step outside onto the large west-facing deck to enjoy sunny afternoons and evening relaxation. Central air conditioning keeps the home cool through the summer, while a Mid-efficiency furnace provides warmth during the cooler months. The property is fully finished and includes an oversized tandem double garage, offering ample space for parking, storage, or your favorite tools and toys. Located within walking distance to schools, shopping, restaurants, and more! (id:42336)
RE/MAX Real Estate
3201 Hghway 16
Rural Parkland County, Alberta
Well-located on Prime Highway Gas Station with a separate building for Residential unit (750 SF) Exceptional opportunity to acquire a fully operational branded gas station with convenience store (2,400 SF) on HWY 16. Fuel supply agreement until 2037 with SHELL after major renovation in 2022 for piping, canopy and pumps, etc. (id:42336)
Royal LePage Summit Realty



