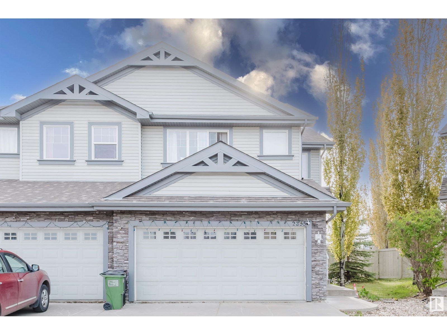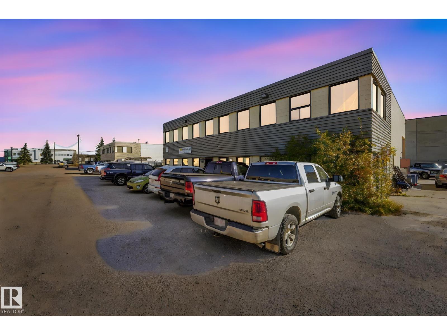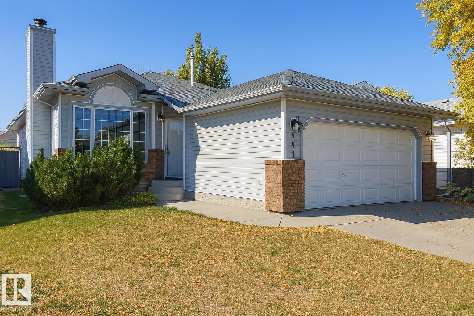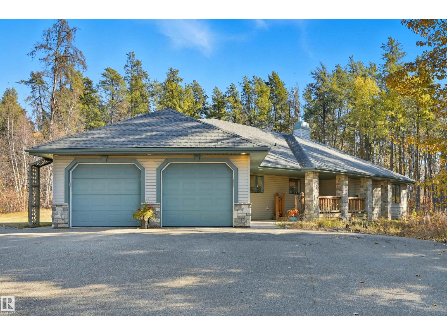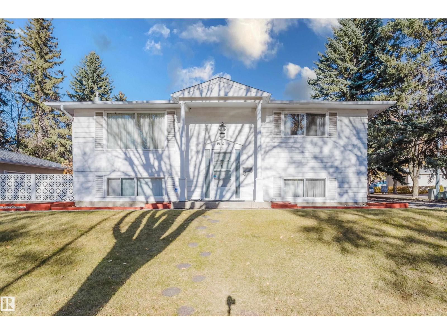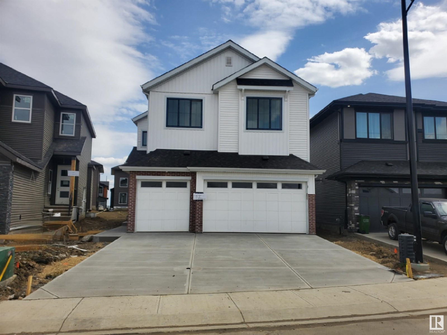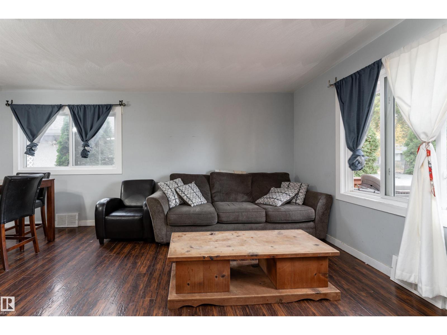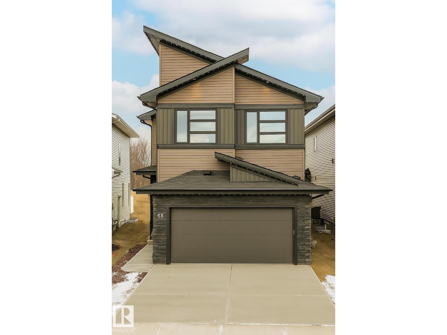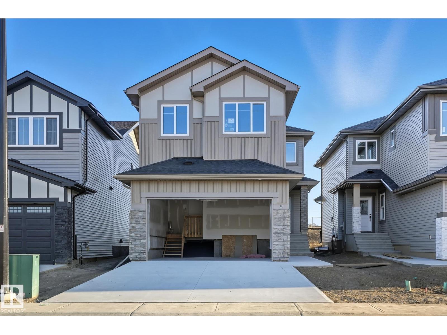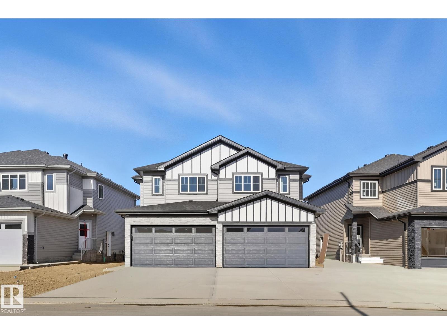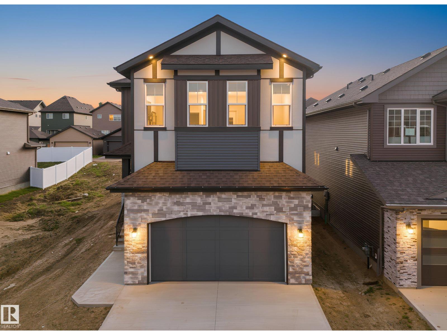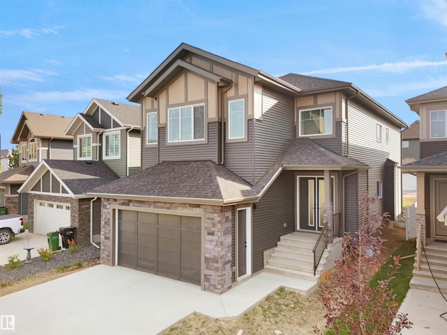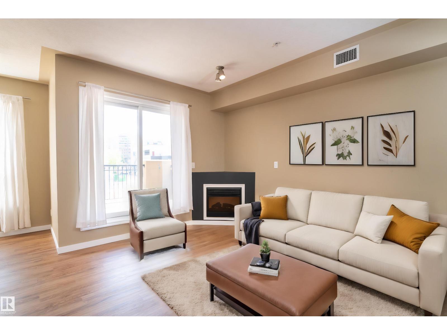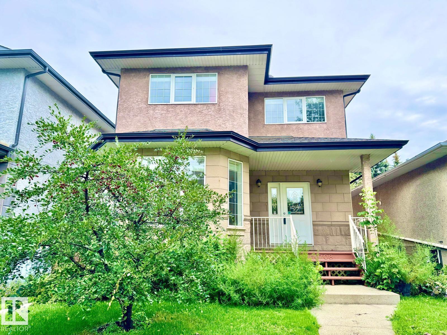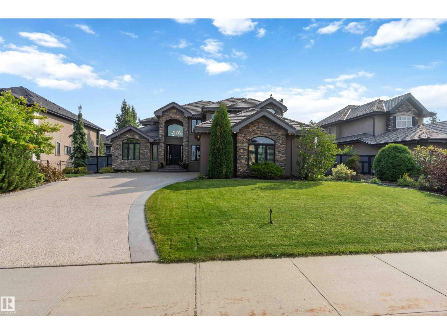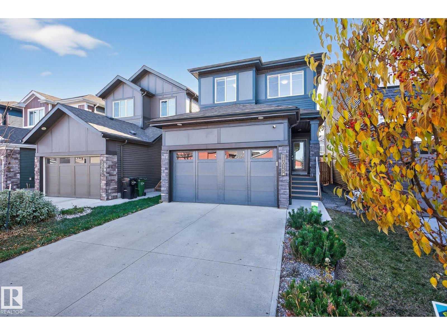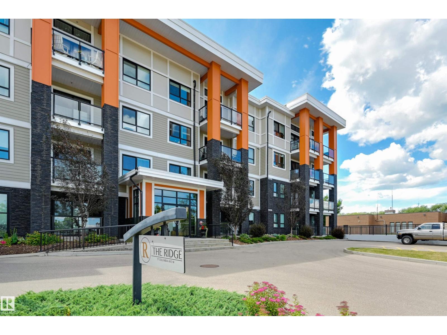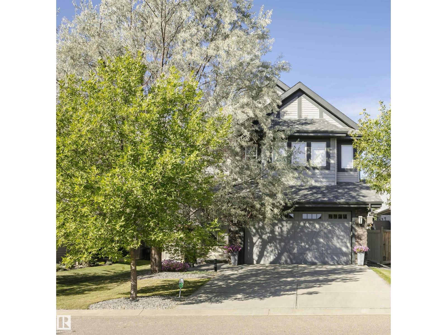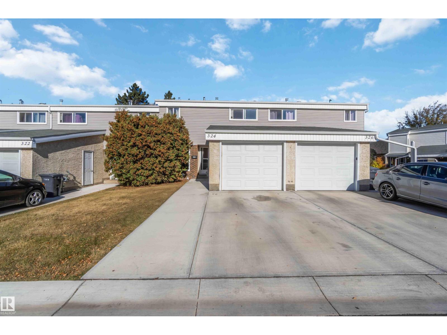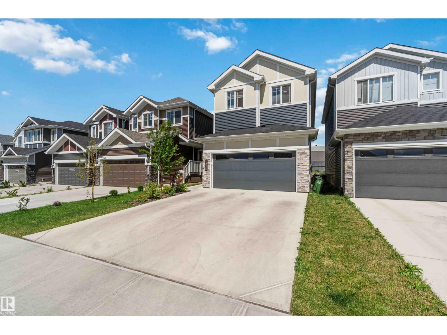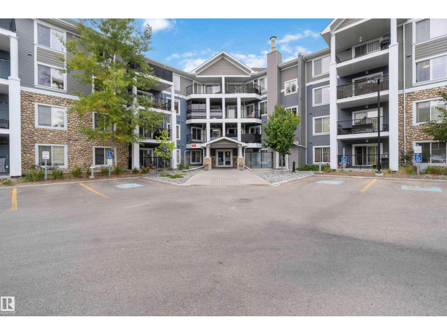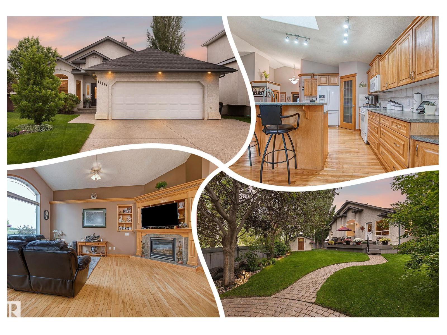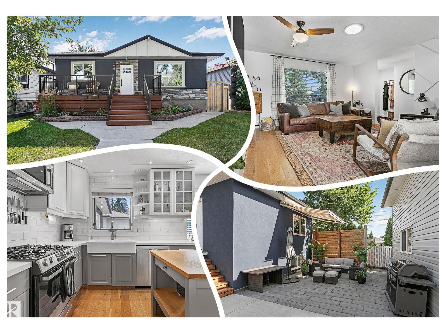2355 Lemieux Pl Nw
Edmonton, Alberta
LOCATION, LOCATION, LOCATION! NO Condo Fees! Beautiful Half Duplex with DOUBLE Garage, tucked away on a quiet crescent in the highly desirable community of Leger. The main floor offers a bright and spacious open-concept layout, featuring a large living room, a well-equipped kitchen includes an island with granite counter top and ample cabinetry, and convenient main floor laundry. Upstairs, enjoy a cozy bonus room/den, a generous primary suite with walk-in closet and full ensuite, plus two additional bedrooms and a Main bathroom. The fully finished basement includes a spacious rec room and another full bath—perfect for teens, guests, or roommates. The massive backyard is ideal for outdoor living. Unbeatable location—close to Terwillegar Rec Centre, schools, transit, shopping, river valley trails, and with quick access to Whitemud Drive, Terwillegar Drive, and Anthony Henday. (id:42336)
Mozaic Realty Group
16371 130 Av Nw
Edmonton, Alberta
Industrial Warehouse Condominium for Sale – 16371 130 Ave NW, Edmonton Located in the Mistatim Industrial area, this versatile IH-zoned warehouse offers 1,872 sq ft on the main floor plus a 952 sq ft mezzanine, ideal for mechanics, auto body, or light manufacturing. Features include fully heated interior, municipal water, gas & power, small front office and washrooms, and a fenced yard accommodating up to 20 vehicles. Solid 1977 construction with excellent access to major routes and industrial services nearby. A rare opportunity to own a functional and affordable warehouse condo with ample outdoor storage and parking space. (id:42336)
RE/MAX Elite
840 113a St Nw Nw
Edmonton, Alberta
This beautifully renovated single-family home offers 3 bedrooms and 2 full bathrooms, including a private ensuite and walk-in closet in the spacious primary bedroom. The updated kitchen features white cabinetry with sleek black hardware, white granite countertops, and modern lighting. Brand new vinyl plank flooring runs throughout the home, creating a clean and contemporary feel. Large windows bring in plenty of natural light, and the open layout flows seamlessly into the fenced backyard—perfect for relaxing or entertaining. A two-car garage and private driveway offer ample parking. Located on a quiet residential street with easy access to parks, schools, and shopping. (id:42336)
Myvic Real Estate
#27 26213 Twp Road 512
Rural Parkland County, Alberta
Nestled on 3 acres of complete privacy just minutes from Devon and only 10 minutes to Edmonton, this 2,185 sq ft bungalow offers the perfect blend of space, comfort, and seclusion. A welcoming foyer opens to a massive living room with a cozy wood f/place, a bright dining area, and a granite-clad U-shaped kitchen with newer stainless appliances, loads of cabinet space, and a functional layout perfect for family meals or entertaining. The main floor also features a spacious primary retreat with walk-in closet and 4-pc ensuite, two additional bedrooms, a full bath, den overlooking the yard, 2-pc bath, and a huge laundry room with extra storage. The fully finished basement is designed for fun and relaxation with a home theatre/rec room, games room with fireplace, 2 oversized bedrooms, and another 4-pc bath. Outside, enjoy your own private oasis with a large deck stunning mature trees, room for kids to play, no neighbours in sight, and an oversized double detached garage—ideal for a shop, vehicles, or storage. (id:42336)
RE/MAX Edge Realty
RE/MAX Real Estate
2 Fleetwood Cr
St. Albert, Alberta
Welcome to this stunning residence in Forest Lawn! Enjoy spacious living in this 4-bedroom, 2-bathroom home, featuring a fully developed basement with a kitchen, all appliances, and a separate entrance. Recent updates include a furnace and carpet. Additional highlights include a double-insulated garage and RV pad. Conveniently located near schools, pool, and walking trails. This property makes a great home and a solid investment opportunity, perfect for renting or living in. Virtual tour available, see link in listing. (id:42336)
Maxwell Polaris
17115 3 St Nw
Edmonton, Alberta
This beautiful home by Lyonsdale Homes, located in the sought-after Marquis community, offers an oversized triple garage with private basement access. With over 2,600 sq. ft. of living space, it features 4 spacious bedrooms and 4 full bathrooms. The main floor showcases soaring ceilings that enhance the home’s grand, open feel, while the upper level continues the spacious vibe with 9-foot ceilings and 8-foot doors. The gourmet kitchen features Quartz countertops, a built-in oven, electric cooktop, and a generous dining area. A dedicated spice kitchen—accessed through the main kitchen—offers a gas range and extra prep space, perfect for keeping your main kitchen pristine. Upstairs, enjoy well-sized bedrooms, a Jack & Jill bath, upper-level laundry, and a cozy bonus room ideal for family time or entertaining. Located just steps from the showhome—this one is a must-see! (id:42336)
Homes & Gardens Real Estate Limited
12316 140 St Nw
Edmonton, Alberta
Looking for a home where you can let your imagination run wild? This 5 bed bungalow offers space, comfort, and the perfect canvas to make it your own. Ideally located across from Dovercourt Park and School, you can watch your kids play while enjoying your morning coffee from the front deck. Inside, the bright and open concept living and dining area is a renovators dream -no walls to remove here- providing a great base for your finishing touches. The fully finished basement offers 8 foot ceilings, a large rec room, two bedrooms, a partial bathroom, plenty of storage, and updated mechanical perfect anyone eager to add value. Outside, the fenced backyard with mature apple trees offers privacy and a great space for gatherings. With an over sized double garage/shop and room for RV storage, you will be living the Alberta dream. With parks, schools, and shopping nearby, this warm, spacious home is full of potential in one of Edmonton’s most welcoming communities. (id:42336)
Exp Realty
68 Fenwyck Bv
Spruce Grove, Alberta
Brand new Montorio showhome awaits in the Fenwyck community. This 1,937 sqft residence offers a thoughtful layout and premium finishing touches throughout. Main floor features a bedroom and full bathroom, ideal for guests or multi-generational living, and the great room boasts 9' ceilings & an open-to-below living room design that elevates the space. The chef’s kitchen is appointed with quartz countertops and backsplash, extended-height cabinets with large crown molding, an anthracite sink with automated faucet, a kitchen island, and a walk-through pantry. Window coverings, appliances, air conditioning, stereo system and full landscaping are included. Upstairs, discover 3 additional bedrooms, a bonus room, and the convenience of second-floor laundry. The primary suite features a walk-in closet and a dual vanity with elegant mirror upgrades. Highlights include a fireplace, metal railings, 5 high baseboards, triple pane Low-E windows, high-efficiency furnace. (id:42336)
RE/MAX Professionals
66 Hemingway Cr
Spruce Grove, Alberta
Experience this beautiful New Era home backing onto open space with no rear neighbors—perfect for those who value privacy and modern living. Designed with an open-concept layout, this home boasts 9' ceilings on both the main and basement levels, along with a striking open-to-above great room featuring an electric fireplace and custom feature wall. The main floor includes a flexible den or potential fourth bedroom, a convenient half bath, and a chef-inspired kitchen with quartz countertops and full-height cabinetry. Upstairs, you’ll find a spacious bonus room with a tray ceiling, three d bedrooms, and a laundry room that connects directly to the primary ensuite for added convenience. The primary suite showcases dual sinks, a freestanding soaker tub, and a tiled shower. Additional highlights include a side entrance, tankless gas water heater, MDF shelving, and an unfinished basement ready for your personal touch. Finishes may differ from photos. MOVE IN READY! (id:42336)
Exp Realty
116 Spring Li
Spruce Grove, Alberta
This beautifully crafted 1,574 sq ft duplex combines modern design with everyday functionality, featuring a double front-attached garage. The open-concept main floor boasts a chef-inspired kitchen with ceiling-height cabinets, quartz countertops, and soft-close drawers, seamlessly connecting to a bright great room with a striking shiplap feature wall and a cozy electric fireplace. Upstairs, the primary suite offers a peaceful retreat with a tray ceiling and a spa-like 4-piece ensuite. Two additional bedrooms, an upstairs laundry room, and a versatile loft area complete the upper level. Thoughtful upgrades include 9’ ceilings on the main and basement levels, custom MDF shelving throughout, a garage floor drain, pre-installed gas lines for a BBQ and garage heater, a gas tankless water heater, a high-efficiency furnace, HRV system, and a humidifier. The separate basement entrance awaits your finishing touches—perfect for future expansion. A perfect blend of style, comfort, and functionality in every detail. (id:42336)
Exp Realty
1113 Gyrfalcon Cr Nw
Edmonton, Alberta
Welcome to this elegant 2680 Sq ft. 5 rooms, 4-bath custom home, in Hawks Ridge, a community surrounded by scenic walking trails, ponds & preserved natural beauty and its nestled beside Big Lake & Lois Hole Provincial Park. The main level features a DEN with full 3-pc bath, a dramatic open-to-above living room, a spice kitchen, a chef-inspired extended kitchen with spacious dining area, 10’ ceilings throughout and a mudroom with access to the double attached garage. Upstairs offers 4 bedrooms, 3 full bathrooms, a bonus room, and laundry room with Quartz Counter and cabinetry. Thoughtfully upgraded with BUILT-IN APPLIANCES, BLINDS, MDF SHELVING, 8’ DOORS, upgraded light fixtures including chandelier, feature walls, black hardware, QUARTZ COUNTERTOPS WITH WATERFALL KITCHEN ISLAND and more. A side entrance to the basement provides excellent future suite potential. (id:42336)
RE/MAX Excellence
1107 Gyrfalcon Cr Nw
Edmonton, Alberta
Discover this elegant 5-bedroom, 4-bath custom home, boasts 2730 sq ft in Hawks Ridge, a community surrounded by scenic walking trails, ponds, and preserved natural beauty and its nestled beside Big Lake and Lois Hole Provincial Park. Designed with soaring 10 ft. ceilings and TWO living Areas on main level - one with an open-to-above ceiling, the home offers both style and function, featuring a main floor bedroom with full bath, and convenient upstairs laundry. Upstairs it features 4 bedrooms including TWO MASTER BEDROOMS and the luxurious primary suite impresses with his & her Built in closet, 3 Full bathrooms and a Laundry Room. Complete with BLINDS and built in appliances, and a side entrance to the basement for future suite potential and endless upgrades like MDF SHELVES, 8ft DOORS, WATERFALL KITCHEN ISLAND , BUILT IN CLOSETS, UPGRADED LIGHT FIXTURES, FEATURE WALLS, BLACK HARDWARE, FRONT DOUBLE DOOR and list goes on. This home delivers modern comfort in a setting where nature and city living meet. (id:42336)
RE/MAX Excellence
#201 10606 102 Av Nw
Edmonton, Alberta
THIS LOCATION HAS A GOLD MINE BEING BUILT AROUND IT.....WAREHOUSE PARK - THE CITIES LATEST PARK APPROACHING COMPLETION!.. trendy Monaco II building.....LRT ACROSS THE STREET....FEELS WAY BIGGER THAN THE SIZE SHOWS ~!WELCOME HOME!~ Where to start.....The lifestyle is obvious even as you enter the complex with a crisp interior common area. Primary bedroom well appointed with large closet & so much natural light, second bedroom is large too. In suite laundry! The living room faces south, catch some rays on the patio, or cozy up to the fireplace in the corner. Kitchen/dining is adjoining, & balances out the perfect blend of functionality, & style. (UNDERGROUND PARKING) The new park is going to BE four football fields in size, THE location is within easy walking distance to Grant Macewan, 2 min stroll to the corona LRT, central Downtown offices, the vibrant 4th Street Promenade, & as well, a new multi million Career Skills Centre. Local units renting for over $1700 and will only go up. Location, location! (id:42336)
RE/MAX Elite
10708 76 Av Nw
Edmonton, Alberta
Welcome to this beautifully maintained 2-storey home in the heart of Queen Alexandra, only minutes from the University of Alberta, Whyte Avenue, and Downtown. Offering 2300 sq ft above grade, this spacious property features a bright open concept main floor with 9’ ceilings, hardwood and tile flooring, and a cozy gas fireplace. The chef’s kitchen boasts solid maple cabinetry, granite counters, stainless steel appliances, and a large island perfect for gatherings. Upstairs you’ll find 4 bedrooms including a generous primary suite with a spa-like ensuite and walk-in closet. The basement with 9’ ceilings and side entry is ready for future development. Enjoy a fully fenced yard, landscaped with mature trees, and a double detached garage with alley access. Located steps to parks, schools, and transit—this home blends comfort and convenience in one of Edmonton’s most desirable central communities. (id:42336)
The E Group Real Estate
#217 52327 Rge Road 233
Rural Strathcona County, Alberta
Welcome to 217 52327 RGE ROAD 233, a beautifully designed 4 bed, 3.5 bath luxury home in one of Sherwood Park’s most sought-after communities. This stunning property features a triple attached garage and fully landscaped front and back yards. The main floor offers a spacious, modern kitchen with high-end appliances, an open-concept living and dining area with soaring ceilings, and a versatile den. Upstairs, enjoy a large primary suite with a 5-pc ensuite and walk-in closet, plus two more generous bedrooms, a 5-pc bath, and convenient upper-level laundry. The fully finished basement is perfect for entertaining, featuring a 4th bedroom, 4-pc bath, large rec room, home gym, theatre, and wet bar. Located just minutes from schools, shopping, restaurants, and all Sherwood Park amenities with easy access to Hwy 21, Wye Road, and Anthony Henday. All this home needs is YOU! (id:42336)
Exp Realty
22015 85 Ave Nw
Edmonton, Alberta
VACANT and ready for you to move in, this stunning 4-bedroom single-family home in the vibrant Rosenthal community of West Edmonton awaits! Complete with a fully finished basement, a 2-car attached garage, a 7x7 storage shed, and a deck included, this property offers modern comfort and unmatched convenience. Nestled in a prime location, it’s just steps from top-rated schools, playgrounds, parks, and public transportation. With a $300 million state-of-the-art recreation center currently under construction, Rosenthal is a thriving, family-friendly neighborhood poised for growth. Don’t miss this opportunity to own a spacious, move-in-ready home in a dynamic community where urban convenience meets suburban charm. (id:42336)
Exp Realty
#301 17 Columbia Avenue
Devon, Alberta
Welcome home to this spacious 708 sq.ft. modern 2 bedroom condo in THE RIDGE located in the heart of DEVON within walking distance to schools, parks, groceries, restaurants, outdoor pool, arena and river valley walking/biking trails. This unit has an open concept floor plan with 9' ceilings offering premium finishings throughout. The kitchen has an eating island, quartz countertops, espresso color cabinetry, with soft close and stainless steel appliances. The bedrooms are at opposite ends of the living area. The spacious north facing deck has a gas BBQ outlet. Vinyl plank flooring throughout except for tile in the bathroom. Roughed in for A/C. Included is the fridge, glass top stove, microwave hood fan, dishwasher, INSUITE WASHER AND DRYER and TITLED UNDERGROUND PARKING Unit 44 (Actual #12) with a storage cage. Shows very well! A great place to call home! (id:42336)
RE/MAX Real Estate
12936 201 St Nw
Edmonton, Alberta
This custom built home comes with many extras! You are greeted by an open concept plan with 9 ft. ceilings on both levels. A cozy fireplace surrounded by slate, built-in shelving and hardwood flooring finishes the living room. There are coffered ceilings in the dining room and entrance. The gourmet kitchen has a granite island and countertops complete with a convenient walk-through pantry! As you move up the wide staircase, you will find a large bonus room. The huge primary bedroom has vaulted ceilings with a spacious walk-in closet and lavish ensuite. The two additional bedrooms each have a walk-in closet and share a jack-and-jill bathroom. The heated garage easily holds 3 cars as one side is tandem. There's hot and cold water in the garage as well. The backyard deck has a gas line hook up, completed with a ground level stone patio and a charming kid's playhouse! (id:42336)
Maxwell Progressive
324 Grandin Vg
St. Albert, Alberta
MOVE-IN-READY WITH BEAUTIFUL UPGRADES! This well-maintained 3 bed, 1 full + 2 half baths townhouse condo offers bright, functional living. Enjoy a spacious living room with BRAND NEW vinyl plank flooring, a formal dining area with garden doors to the freshly landscaped backyard, and an UPDATED kitchen with new fridge, dishwasher, cabinets, and fresh paint. Upstairs features three bedrooms including a primary with walk-through closet to a 2pc ensuite, plus a 4pc bath with a luxurious soaker tub. The fully finished basement includes a cozy family room, den, and laundry. Recent upgrades: new hot water tank, updated furnace, duct/dryer vent cleaning, new sod, new garage door opener, and freshly concreted driveway & walkway and fresh paved cul-de-sac. Located near schools, parks, trails, shopping & transit, with quick access to Ray Gibbon Dr, St Albert Trail, and Anthony Henday. Move-in ready & perfect for families! All this home needs is YOU! (id:42336)
Exp Realty
16412 73 St Nw
Edmonton, Alberta
Discover this exceptional custom-built 4-bedroom plus a den, 3-bathroom bungalow nestled in the highly sought-after Mayliewan community. This elegant residence offers an open-concept layout featuring a modern kitchen with granite countertops, a formal dining room, and a spacious backyard ideal for entertaining. The primary suite impresses with a walk-in closet and a luxurious 6-piece ensuite. A second bedroom and full bath complete the main level. The fully finished basement adds tremendous versatility with two additional bedrooms, huge den, a full bathroom, a generous family room, and a private separate entrance—perfect for extended family or guests. The property also includes a triple insulated garage and a massive stamped concrete driveway accommodating up to eight vehicles plus an RV. Additional highlights include 10-foot ceilings, two gas fireplaces, air conditioning, in-floor heating, and more. Don’t miss your chance to own this truly remarkable home! (id:42336)
RE/MAX River City
16808 30 Av Sw
Edmonton, Alberta
Welcome to this well-maintained 2,066 sq ft 4-bedroom, 2.5-bath two-storey home in the vibrant community of Glenridding Ravine. Built in 2023, this modern home features a double attached garage, smart lights on the front of the house, and a fully landscaped yard. The open-concept main floor offers open to above ceilings, a stylish kitchen with stainless steel appliances, garbage disposal, walk-in pantry, and durable laminate flooring throughout. The cozy living room features an electric fireplace, and there's a convenient 2-piece bath plus a spacious main floor bedroom. Upstairs, you'll find a large primary bedroom with a walk-in closet and 5-piece ensuite, two additional bedrooms, a 3-piece bath, and a laundry room. The bright unfinished basement is ready for your personal touch. Located near schools, shopping, parks, and walking trails with easy access to 41 Ave SW, James Mowatt Trail, and the Henday, this home offers comfort, convenience, and room to grow — all it needs is YOU! (id:42336)
Exp Realty
#316 6084 Stanton Dr Sw
Edmonton, Alberta
IMMEDIATE POSSESSION AVAILABLE! Welcome to this spacious and modern 2 bed, 2 bath condo in the desirable Southwinds in Summerside! This 871 sq ft unit is recently painted & offers an open-concept layout with dark laminate flooring, tile, & carpet throughout. The bright kitchen features new stainless steel appliances & flows into the living area, which opens onto a large private balcony — perfect for relaxing or entertaining. The generous primary bedroom includes a walk-in closet & a 3pc ensuite. You'll also find a spacious second bedroom, an additional full 4pc bath, & convenient in-suite laundry. The building offers excellent amenities including a fitness centre, games room, & guest suite. Enjoy exclusive access to the Summerside Beach Club through the HOA. This unit also includes two titled parking stalls — one underground & one surface. Located close to shopping, schools, parks, & major routes for easy commuting, this home offers comfort, convenience, & lifestyle all in one. All this home needs is YOU! (id:42336)
Exp Realty
16135 72 St Nw
Edmonton, Alberta
CUSTOM Built Bungalow in a QUIET CUL-DE-SAC! Backing a HUGE PARK w/ STUNNING curb appeal showcasing BEAUTIFUL landscaping, stucco exterior & a sizeable exposed AGGREGATE DRIVEWAY! Upon entry you are welcomed to TILED & HARDWOOD floors, a VAULTED ceiling & lovely DEN/bedroom. Cook in the AMPLE island kitchen w/ a CORNER PANTRY & raised BREAKFAST BAR, perfect for entertaining. The dining & living room are big & BRIGHT w/ a corner GAS FIREPLACE to keep you cozy; access the sizeable COMPOSITE DECK, it over looks a perfectly MANICURED, sprinklered yard featuring MATURE TREES, shrubs, PAVING STONE walk-way & patio, lush lawn, rock borders & a deluxe STORAGE SHED w/ power, H20 + a lean too for more storage as well. MAIN FLOOR LAUNDRY, guest bath, 2 bedrooms featuring a Primary w/ a walk-in & full ensuite. Basement is finished w/ a MASSIVE REC ROOM, full bath, bedroom, & 2 storage rooms. Keep cool w/ A/C! The OVERSIZED finished DOUBLE GARAGE is HEATED, w/acid washed floor and drain too ! You will LOVE this home! (id:42336)
RE/MAX River City
9767 65 Av Nw
Edmonton, Alberta
LEGALLY SUITED Bungalow! TRIPLE GARAGE 10+! Craftsman RENO taken to the studs! Curb appeal is STUNNING, enjoy morning coffee on your LARGE DECK overlooking a TREE LINED street. Inside is IMPRESSIVE, lux wide plank HARDWOOD adorns the main floor. SOLAR tubes up/down adds NATURAL LIGHT in ABUNDANCE. 2 HUGE bedrooms, 2 SPA LIKE BATHS. Cook in the CUSTOM CHEF'S kitchen w/ CONTRASTING cabinets, QUARTZ counters, w/ UPGRADED stainless appliances, GAS STOVE w/ electric rough in & an EAT IN NOOK open to the living room. Main floor LAUNDRY & an ELABORATE mud room complete the floor. A SEPARATE ENTRANCE leads to the BASEMENT SUITE which is finished to the same high standard as the main floor. Outside the suite are a bedroom & a DEN for the upper floor to use. The PRIVATE, FENCED YARD is landscaped w/ a gorgeous PATIO for outdoor fun. Your NEWER GARAGE awaits w/ 13 ft doors, HEAT, DRAIN, shelving & more, best shop in the Community! SUPERB QUALITY throughout, plus chilly A/C for Summer, see it you'll LOVE this place! (id:42336)
RE/MAX River City


