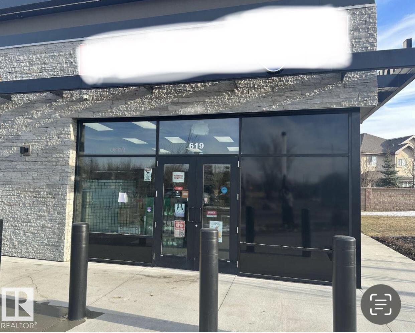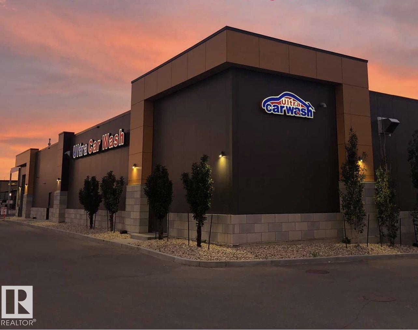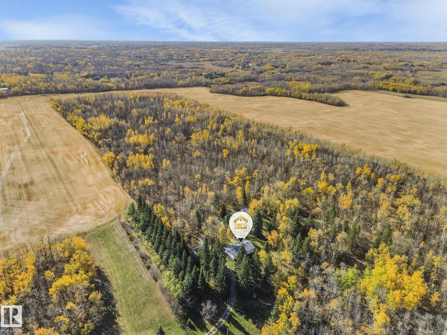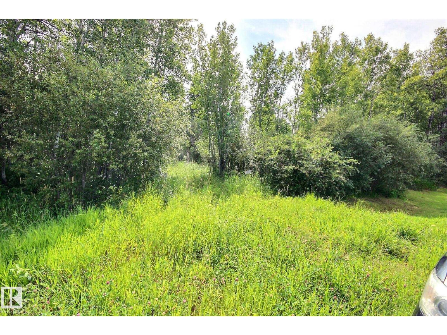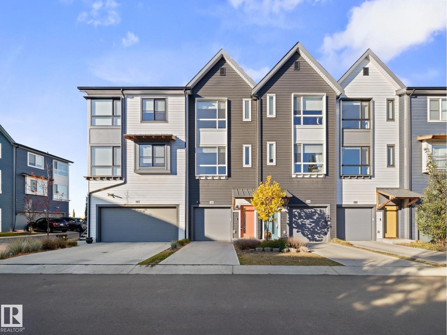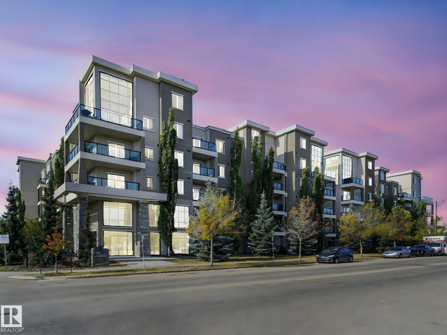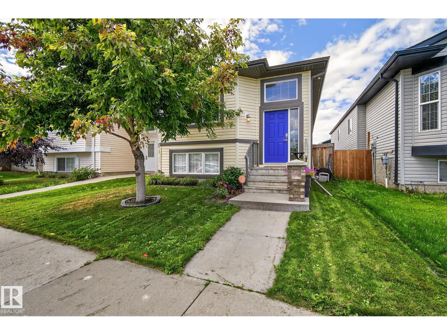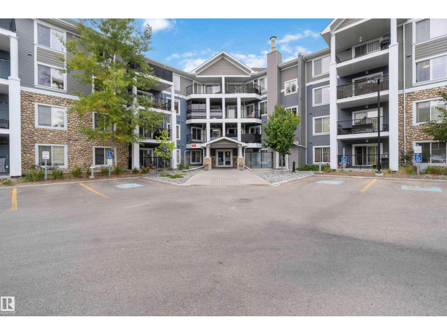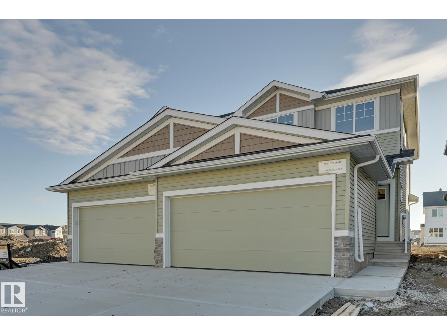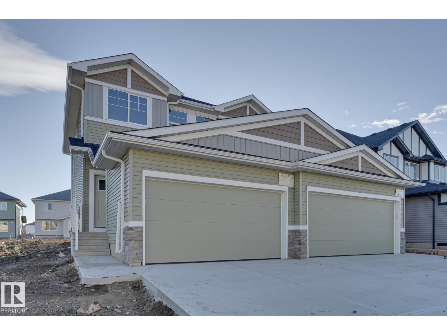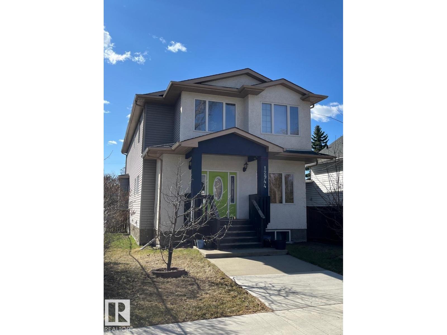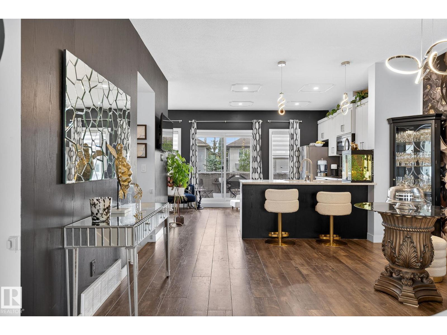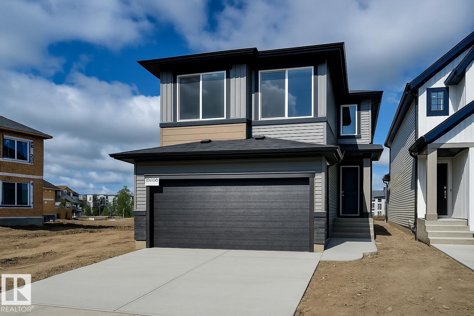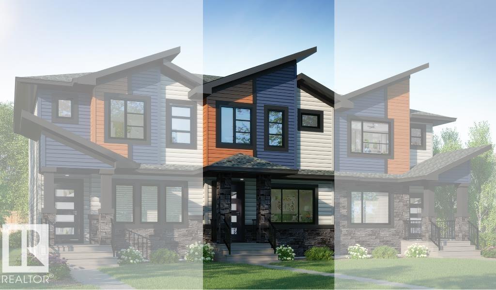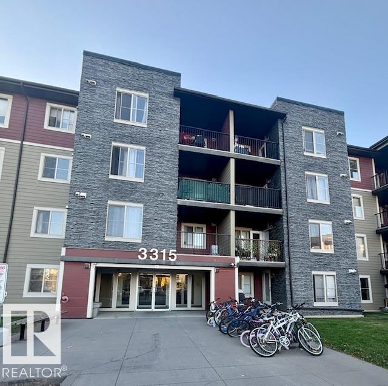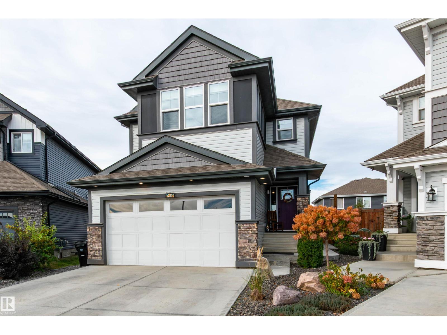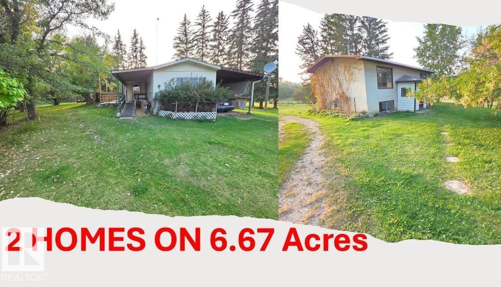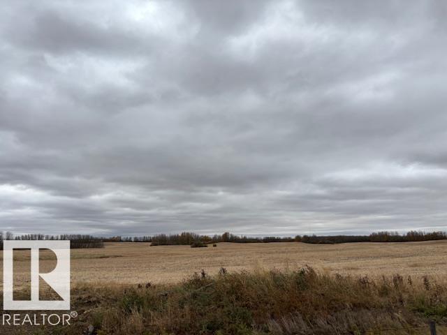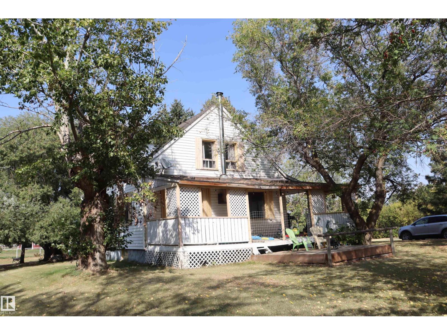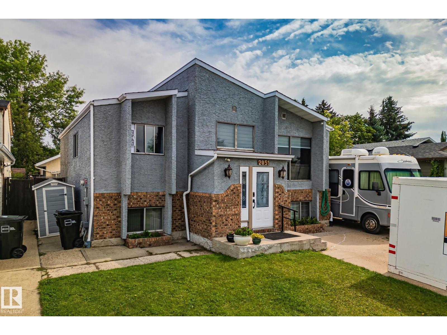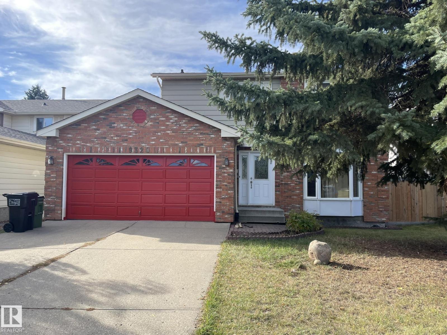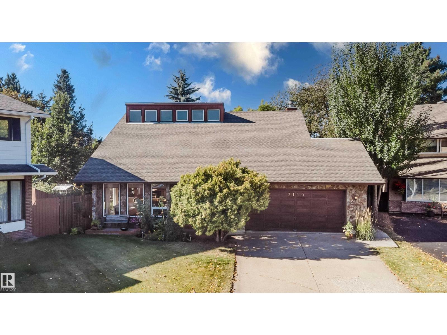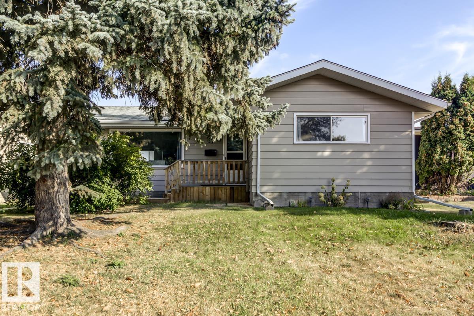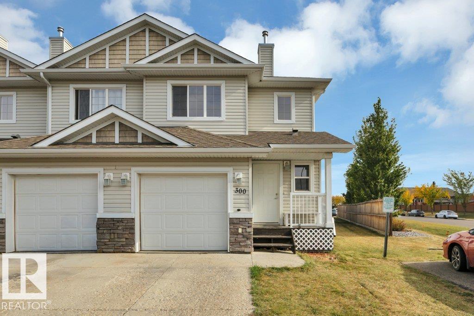Unknown Address
,
Rare chance to acquire an established liquor store!!! Perfect business for any owner-operator seeking an established business in the posh community of Edmonton. It is a turn key business with long term lease at high visibility location. This liquor store has been operating successfully over 5 years. Loyal customer base & consistent sale is another features. Growth potential through expanded hours, marketing & product lines. Inventory is not included in the list price. (id:42336)
Maxwell Polaris
4381 167 Av Nw
Edmonton, Alberta
Amazing CAP rate on this Business with Property sale! This newer building in a absolutely prime location surrounded by all the top retail companies. The best of the best in equipment and set up and incredible sales to match. Ranked as one of the best Car Washes in Edmonton, sales are growing year over year. The building is over 12,000 sq feet with 13 bays. The area is continuing to grow with major plans for growth over the next 10 years, in both residential and commercial development. (id:42336)
RE/MAX River City
51178 Rge Road 214
Rural Strathcona County, Alberta
JUST 20 MINUTES from Edmonton, this STUNNING 157-acre property offers the perfect balance of country charm & urban convenience. The extremely well-maintained home features 1,278 sqft above grade with a fully finished basement, 3 bedrooms, & 1.5 bathrooms, including a half primary ensuite. Bright, comfortable living spaces & evident pride of ownership make this home move-in ready. Approximately 80 acres are cultivated, providing excellent agricultural potential, while the remaining land is beautifully treed—offering privacy, recreation & abundant wildlife. The property is fully equipped with 14 sheds/outbuildings, a fenced Saskatoon berry patch, a productive garden, and an oversized double garage with an attached workshop. Whether you’re seeking a peaceful country retreat, hobby farm, or investment in productive land, this property combines versatility, functionality & natural beauty in an unbeatable location. (id:42336)
RE/MAX River City
5219 Twp Road 541a
Rural Lac Ste. Anne County, Alberta
Civil Enforcement Sale: Vacant Treed lot just outside of the Summer Village of South View being sold Where-Is, As-Is. 2.57 acres across the street from the road sign entering South View. All information and measurements have been obtained from the Tax Assessment, old MLS, a recent Appraisal and/or assumed, and could not be confirmed. The measurements represented do not imply they are in accordance with the Residential Measurement Standard in Alberta. (id:42336)
RE/MAX River City
#35 100 Jensen Lakes Bv
St. Albert, Alberta
Welcome to this nearly NEW townhome in the beautiful Jensen Lakes community of St. Albert! Enjoy MAINTENANCE-FREE living just steps from the BEACH, parks, trails, dining, and theatre. This STYLISH home offers an open-concept layout with 2 bedrooms and 2.5 modern bathrooms. NATURAL LIGHT pours in through large windows, creating a warm, welcoming space for entertaining or relaxing. The SLEEK kitchen features white cabinetry, quartz countertops with a breakfast bar, and stainless-steel appliances. It flows seamlessly into the SPACIOUS living and dining areas and opens to a CHARMING upper deck. Upstairs, you'll find 2 PRIMARY SUITES—each with its own ensuite and closet—plus a convenient laundry area. The ground level includes a MASSIVE tandem garage, utility space, and access to a fenced yard and green space. Whether you're starting out or downsizing, this home is move-in ready, low maintenance, and ideally located—it truly rates a perfect 10/10! (id:42336)
Exp Realty
#212 1238 Windermere Wy Sw
Edmonton, Alberta
Super Stylish & Updated 2 bdrm, 2 bath condo in very desirable Windemere Waters condo! Nothing to do but move in and enjoy! Feel confident living in this Steel & Concrete Bldg! Features Open Concept with dark wood kitchen with Granite Countertops, Stainless Steel appls. Hardwood Floor in Living rm & Hall! Master Bdrm is spacious & features a walk through closet with organizers & 3 pce ensuite. 2nd bdrm & full 4 pce bath. Great for sharing! Both baths feature granite countertops. Laundry & storage rm completes unit. Upgrades include Fridge, with ice & water & Stove (2021), Microwave Hood fan (2022), Washer & Dryer (2023), Dishwasher (2023). New paint throughout, New Carpet, New cork floor (2021).This unit is perfectly located facing west with lovely view of courtyard, pond & fountain. Watch sunsets from cozy balcony! Tuck your car in to heated underground parking with storage! Steps to shopping, walking paths, bus route. Immaculate Bright unit with large West Windows! Enjoy Carefree Living! (id:42336)
RE/MAX River City
15628 44 St Nw
Edmonton, Alberta
Welcome to over 1200 sqft of comfort in the desirable Brintnell community. The main floor offers a smart and functional layout featuring a spacious primary bedroom with a private 2-piece ensuite. A bright living room, well-equipped kitchen, and cozy dining area create a warm and inviting atmosphere. An additional bedroom and a full 4-piece bathroom provide extra flexibility for family, guests, or a home office. The unfinished basement includes the laundry area and offers endless potential—whether you envision a rec room, gym, or additional living space, the choice is yours. 2 additional bedrooms have already been framed in. Step outside to a true backyard retreat, enjoy relaxing or entertaining on the deck while the low-maintenance yard adds convenience to your lifestyle. A double detached garage at the back offers secure parking and extra storage. Perfect for first-time buyers, downsizers, or investors, this home blends comfort and opportunity in a well-established, family-friendly neighborhood. (id:42336)
Exp Realty
#316 6084 Stanton Dr Sw
Edmonton, Alberta
IMMEDIATE POSSESSION AVAILABLE! Welcome to this spacious and modern 2 bed, 2 bath condo in the desirable Southwinds in Summerside! This 871 sq ft unit is recently painted & offers an open-concept layout with dark laminate flooring, tile, & carpet throughout. The bright kitchen features new stainless steel appliances & flows into the living area, which opens onto a large private balcony — perfect for relaxing or entertaining. The generous primary bedroom includes a walk-in closet & a 3pc ensuite. You'll also find a spacious second bedroom, an additional full 4pc bath, & convenient in-suite laundry. The building offers excellent amenities including a fitness centre, games room, & guest suite. Enjoy exclusive access to the Summerside Beach Club through the HOA. This unit also includes two titled parking stalls — one underground & one surface. Located close to shopping, schools, parks, & major routes for easy commuting, this home offers comfort, convenience, & lifestyle all in one. All this home needs is YOU! (id:42336)
Exp Realty
18111 74 St Nw
Edmonton, Alberta
Check out this beautiful brand new home with a double attached garage! Step inside to find a convenient half bath and front closet, leading into a modern open-concept layout. The kitchen flows seamlessly into the dining and living room—perfect for everyday living and entertaining. Upstairs offers 3 spacious bedrooms, a laundry room, and 2 full bathrooms, including a 4-piece ensuite and walk-in closet in the primary suite. Enjoy luxurious 1-1/4 quartz countertops in the kitchen and bathrooms, plus durable luxury vinyl plank flooring throughout the main floor. This home includes front and back landscaping, so it’s move-in ready. Built to Built Green standards, it's environmentally responsible and energy efficient—ideal for today’s conscious homeowner. (id:42336)
RE/MAX Edge Realty
18113 74 St Nw
Edmonton, Alberta
Welcome to this stunning brand new home featuring a double attached garage! As you enter, you’re greeted by a front closet and a convenient half bath, leading into a stylish open-concept main floor. The kitchen connects effortlessly to the dining and living areas—ideal for both entertaining and everyday comfort. Upstairs, you’ll find 3 generously sized bedrooms, a full laundry room, and 2 bathrooms, including a 4-piece ensuite and walk-in closet in the primary suite. High-end 1-1/4 quartz countertops elevate the kitchen and bathrooms, while luxury vinyl plank flooring adds durability and style on the main floor. Complete with front and back landscaping, this home is truly move-in ready. Built to Built Green standards, it offers energy efficiency and environmentally conscious design for modern living. (id:42336)
RE/MAX Edge Realty
12944 119 St Nw
Edmonton, Alberta
Expansive multi-generational home with 4200sqof dev. living area, designed for large families. Brand New Roof house & Garage! Features 9 bedrooms & 6 baths, offers privacy & communal living? Top Floor Highlights 4 beds, 3 ensuites & walk-in closets. Primary suite includes a 4-piece ensuite with deep tub, separate shower, walk-in closet suitable for a nursery. A loft area over the front foyer? Main Floor Features open-concept kitchen equipped with corner pantry, bar-height counter, & space for a wide fridge, in the dining & living areas with tray ceilings & a natural gas fireplace. 2 additional bedrooms, full bath, laundry, & a front office (possible 10th bedroom. Basement includes a full kitchen & bath, 3 beds, & potential for an in-law suite. Additional Features:Double-glazed PVC windows, High Eff. Furnace & HT, central vac. & extra-wide stairs connecting all levels. double garage, driveway parking for 3 vehicles. Fenced backyard, patio & fire pit, deck, covered porch & apple trees. (id:42336)
RE/MAX Real Estate
#63 723 172 St Sw
Edmonton, Alberta
Affordable luxury in Windermere! This 4 bedroom, 3.5 bath townhouse offers over 1,400 sq. ft. across three levels. The main floor features upgraded engineered hardwood, an open layout 9 ft ceiling and abundant natural light and windows, with quartz counters, stainless steel appliances, and access to a private deck. Upstairs has 3 bedrooms including a primary with walk-in closet and ensuite. The finished lower level adds a 4th bedroom and full bath. Many upgrades throughout. Complete with a painted double garage new HWT 2025, AC and so much more. Easy access to schools, shopping, and the Henday—this is the perfect balance of value and location. (id:42336)
Exp Realty
9106 Elves Lo Nw
Edmonton, Alberta
Welcome to this stunning two-storey home in the heart of Edgemont North. This 5 bedroom home is designed with modern family living in mind, this home features an open-concept main floor, a 4 piece bath with a spacious kitchen, including quartz countertops, massive walk-in pantry, and a perfect great room that’s perfect for entertaining. All appliances are included! A main floor bedroom adds flexibility for guests or a home office, while upstairs offers four additional bedrooms, including a serene primary suite with a private ensuite and walk-in closet. A versatile bonus room provides extra space for relaxing or play, and the upper-floor laundry adds everyday convenience. With stylish finishes throughout and a double attached garage, this home blends comfort, function, and style in one beautiful package. This home is close to many amenities! It doesn't stop there this beautiful home is Green built certified, the double attached garage has a drain, and front yard landscaping is included! (id:42336)
RE/MAX Edge Realty
21 Renwyck Pl
Spruce Grove, Alberta
NO CONDO FEES! Full LANDSCAPING, DOUBLE DETACHED GARAGE, $3500 APPLIANCE CREDIT! BRAND NEW home by Award Winning Montorio Homes offers a well designed spacious layout. The Kitchen includes a large island, Quartz Countertops throughout, Tile Backsplash and Soft Close Cabinetry & Drawers. Luxury Vinyl Plank flooring on the main floor. Upstairs, discover 3 bedrooms & laundry area. The Primary Bedroom includes an Ensuite and Walk-in Closet. Outside, enjoy your Landscaped. Located in the Desirable city of Spruce Grove, with only minutes to Edmonton. Fenwyck has vast walking trails, green spaces, playgrounds, and ponds. HOME IS UNDER CONSTRUCTION (id:42336)
RE/MAX Professionals
#113 3315 James Mowatt Tr Sw Sw
Edmonton, Alberta
Welcome to Heritage Valley Station! This stylish main-floor condo offers the perfect blend of comfort, convenience, and value. Featuring 2 large bedrooms (primary has an ensuite) plus a full bath, and a spacious den, the open-concept layout is ideal for first-time buyers, investors, or down-sizers seeking low-maintenance living. The modern kitchen boasts granite countertops, stainless steel appliances, and ample cabinetry, flowing seamlessly into the bright living area. Step onto the covered balcony with natural gas hookup—perfect for relaxing or entertaining. Enjoy the convenience of in-suite laundry as well as 2 private entrances. Additional parking is available for lease if desired. Located close to shopping, restaurants, walking trails, public transit, QE2, Anthony Henday and the airport, this home offers unbeatable access to everyday amenities. Don’t miss this move-in ready opportunity in a sought-after community! (id:42336)
One Percent Realty
210 Sago Cv
Sherwood Park, Alberta
Nestled on a pie lot in a cul-de-sac is this BEAUTIFUL family home! Offering over 2,500 square feet plus a FULLY FINISHED basement! Featuring an open design with a generous entry way & hardwood floors. You’ll LOVE the gorgeous kitchen! 2 large islands, Granite countertops, beautiful cabinetry, pantry & stainless steel appliances. Huge dining area, a large living room with a gas fireplace. Main floor powder room. Upstairs is a big Bonus Room, 3 bedrooms, laundry room & a 4 piece bathroom. The Primary Bedroom boasts a LUXURIOUS 5-piece en-suite and two walk-in closets. The basement offers a massive family room, 4th bedroom, 4-piece bathroom & storage space! Additional features include SOLAR PANELS, hot water on demand, a water softener, central vac & central air conditioning. The backyard is fenced & landscaped, with a deck overlooking the west-facing property. An OVERSIZED double-attached garage and beautiful curb appeal! Located near walking trails, parks & great amenities. See it and you will love it! (id:42336)
RE/MAX Elite
56418 Rge Road 35
Rural Lac Ste. Anne County, Alberta
Rare Opportunity! 6.67 Acres with TWO Homes! This versatile property is perfect for multigenerational living or as for the savvy investor. The main residence is a bi-level home featuring NEW KITCHEN, New Bath, Recent shingles, 2 bedrooms and 1 full bath on the main floor, with a unfinished walkout basement offering potential for 3 additional bedrooms. The second residence is a 3 Bedroom 1.5 bath single-wide mobile home with Tandum carport. Each home has its own septic tank & field, and well, ensuring independent living. The property is fully fenced and cross-fenced, making it perfect for hobby farming or livestock. Additional features include two pole sheds, a large storage building, and beautifully landscaped grounds with mature trees and natural growth that provide privacy and charm. Conveniently located just 5 minutes from an elementary school, this acreage offers both functionality and tranquility. Don’t miss your chance to own this unique property with endless potential! (id:42336)
Century 21 Leading
Twpr 514 & Rr 233
Rural Strathcona County, Alberta
Fantastic opportunity to Own 43.24 acres on TWPR 514 (Elleslie ROAD going East), about a mile, East of ALCES & HILLS NEIGHBOURHOODS of City of Edmonton on ELLERSLIE ROAD between 50th Street & Meridian Street SW. BUILD your DREAM ACREAGE ESTATE just east of City of Edmonton, COUNTRY LIVING minutes from ALL AMENITIES, SHOPPING AREAS of 50th Street & ELLERSCIE ROAD and 23rd Ave & 17 Street NW. Paved access to city of Edmonton, SHERWOOD PARK and to ANTHONY HENDAY Via ELLERSLIE ROAD and to Hwy 14 & HWY 21 VIA TWPR 514 (id:42336)
Century 21 All Stars Realty Ltd
243066 Twp. Rd. 464
Rural Wetaskiwin County, Alberta
8.8 Acres – Perfect Hobby Farm Close to Town This beautiful 8.8-acre property offers the ideal blend of country living and convenience, located just 3 miles from town on pavement. The charming 3-bedroom farmhouse provides cozy living space surrounded by mature trees, creating privacy and a peaceful setting. Newer Furnace, new air conditioning, fridge, stove, built in dishwasher, washer only 2 years old Set up for a hobby farm, the property is fully fenced and cross-fenced, ready for animals. A spacious 44x46 shop gives you all the room you need for projects and equipment, while the impressive 32x60 barn with 7 stalls is perfect for livestock barn has water and power. A quad garage adds even more storage and utility. Whether you’re looking for space for animals, a home-based business, or simply the lifestyle of wide-open country with quick access to amenities, this property checks all the boxes. (id:42336)
Century 21 All Stars Realty Ltd
2051 49a St Nw
Edmonton, Alberta
Smart Updates, Solar Savings & Space to Grow! This home combines thoughtful improvements with room to make it your own. The main kitchen was refreshed in 2025 with butcher block counters and painted cabinets, while the basement kitchen was upgraded with new cabinets, butcher block counters, updated hardware, and a gas stove, plus a new window. The main bath was tastefully updated, and a newer hot water tank adds peace of mind. Solar panels help keep utility bills low, and the home is wired for multiple TVs and a security system. The garage easily fits your vehicles, while outside you’ll also enjoy a painted basketball court, a driveway large enough for an RV with space left to play, and a greenhouse for year-round gardening. Close to schools, shopping, and transit, this property offers comfort, function, and fun—while still leaving space to add your own personal touch. (id:42336)
RE/MAX Excellence
9320 175 St Nw
Edmonton, Alberta
An 1860 sq ft 2 story home located in Summerlea. fully finished basement. with total of 5 bedrooms , 3.5 bathroom. Formal dining room. Cozy family with fireplace. The Large master suite includes a walk in closet . Large Deck 14' x 20'. Close to west Edmonton mall, parks, schools . * New Refrigerator, Dishwasher-Built in, Stove- Electric. (id:42336)
Century 21 All Stars Realty Ltd
2120 111a St Nw
Edmonton, Alberta
Set in a quiet crescent in Skyrattler, this 2-storey home offers 2,782 sqft of total living space, a thoughtful layout, and a sense of warmth that’s hard to find. Every space has been cared for and upgraded with intention, blending comfort and functionality throughout. The main floor flows naturally through a vaulted living room, dining area, quartz kitchen with stainless steel appliances, breakfast nook, and a cozy family room with fireplace. A 2-piece bath and laundry area complete the level. Upstairs, three bedrooms include two with balcony access overlooking the yard, a skylit ensuite, and a loft above the living room. Downstairs adds a bedroom and open area for future potential. The southwest-facing backyard is a private retreat surrounded by mature trees and layered gardens. With updated windows, furnaces, A/C, and fresh paint, this home combines modern comfort, natural beauty, and timeless appeal near parks, schools, and the LRT. (id:42336)
Exp Realty
67 Corinthia Dr
Leduc, Alberta
Welcome to this dreamy bungalow, where comfort meets convenience! This lovely family home features a separate entrance, perfect for a future suite. With 5 spacious bedrooms and 2.5 baths, there's plenty of room for everyone. Main floor offers a bright open concept, newer vinyl planking, tastefully updated kitchen with newer appliances and stylish finishes, Primary bedroom with ensuite, 4 pc bath and 2 additional bedrooms. The fully developed basement adds extra living space, ideal for family gatherings or a cozy movie night. Need loads of parking? You’ll fall in love with the HUGE heated mechanics' dream garage, equipped with 220 volts, plus convenient extra parking in rear. Many upgrades - Newer Hot water tank and more! Located within walking distance to schools, parks, shopping, restaurants and the hospital, this prime location makes life easier. Make this lovely bungalow your new home sweet home! (id:42336)
RE/MAX River City
300 Graywood Me
Stony Plain, Alberta
This beautiful, spacious end-unit townhouse with a single attached garage has been completely upgraded with new vinyl plank flooring, plush carpet, baseboards, freshly painted, hardware, faucets, SS Appliances, modern lighting, and Zebra blinds. The open-concept main floor is filled with natural light from large windows and features a welcoming living room with a cozy corner fireplace, a dining area, and a bright kitchen with a walk-in pantry. A convenient powder room completes this level. Upstairs, you’ll find three generous bedrooms, including a large primary suite with ensuite, plus another full bathroom for family or guests. The fully finished basement offers even more living space with a rec room, laundry area, additional 2-piece bath, and plenty of storage. Step outside to enjoy your private deck with a tall fence—perfect for relaxing or entertaining. With 2 full bathrooms, 2 half bathrooms, a smart layout, and low condo fees, this home is the perfect balance of comfort and affordability. (id:42336)
RE/MAX Excellence


