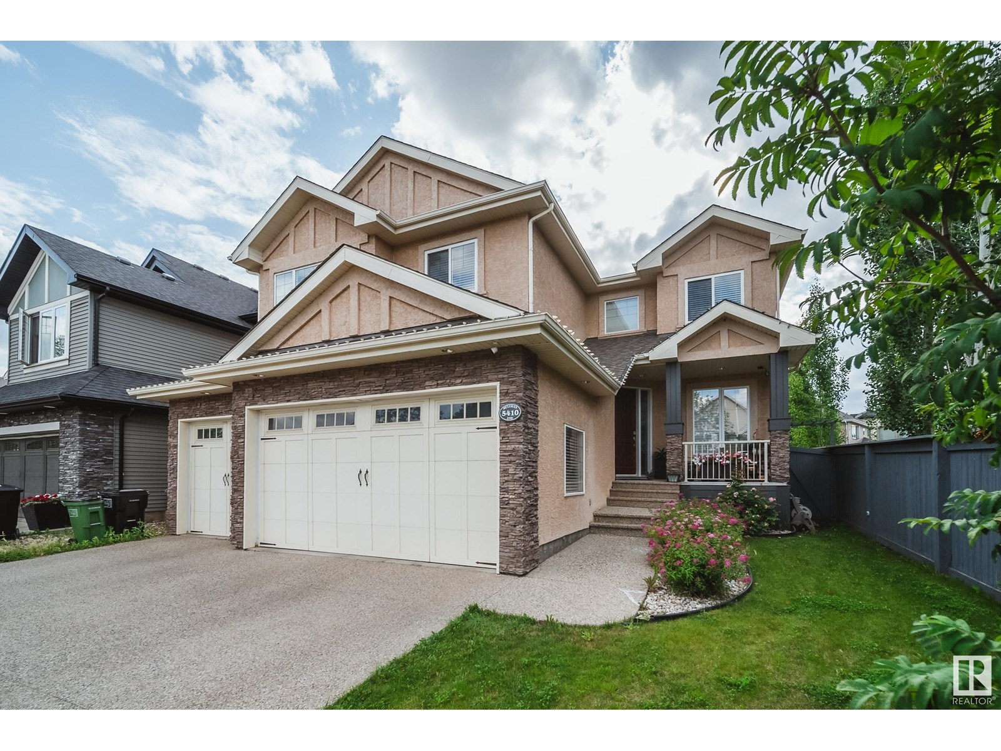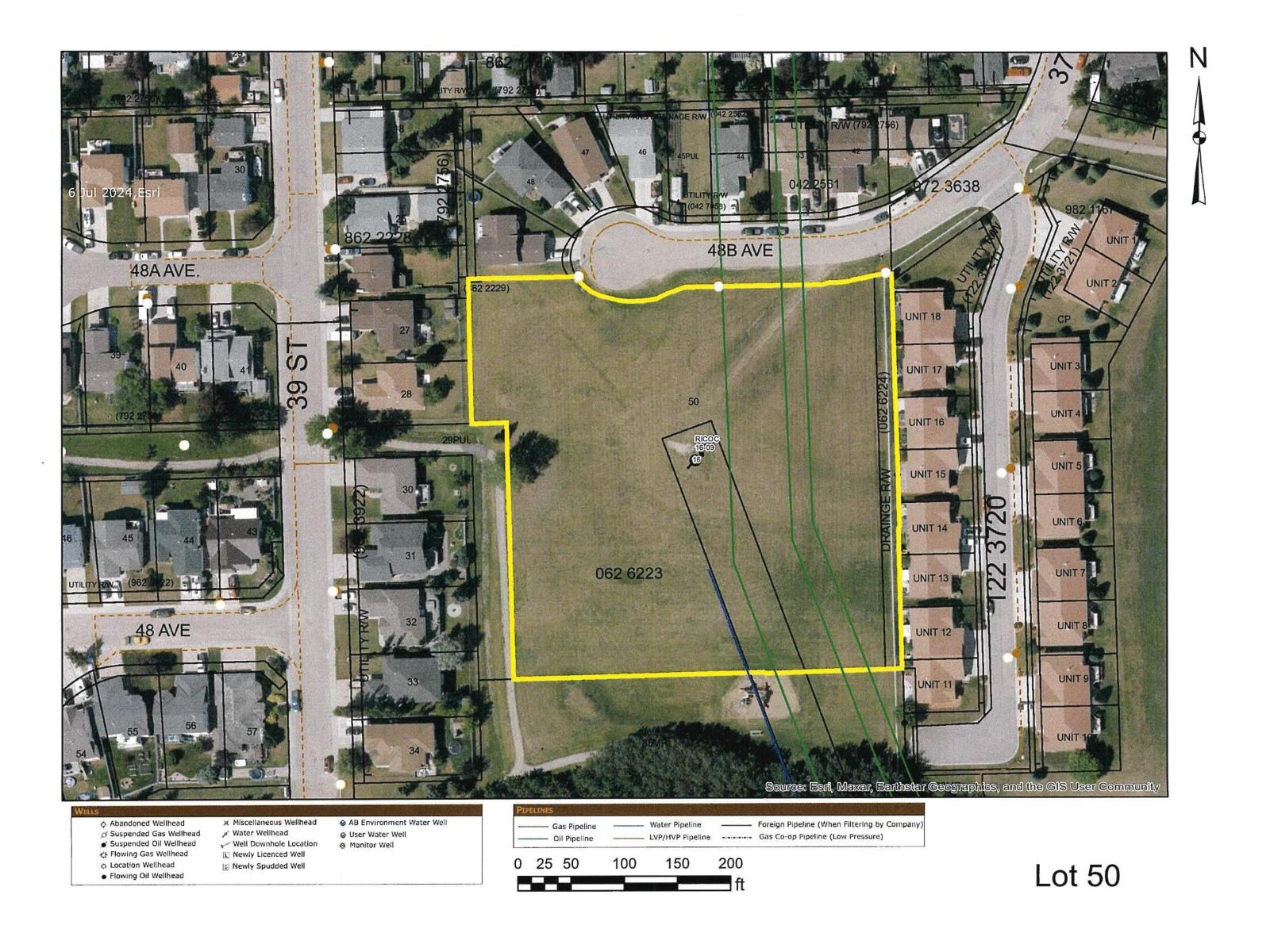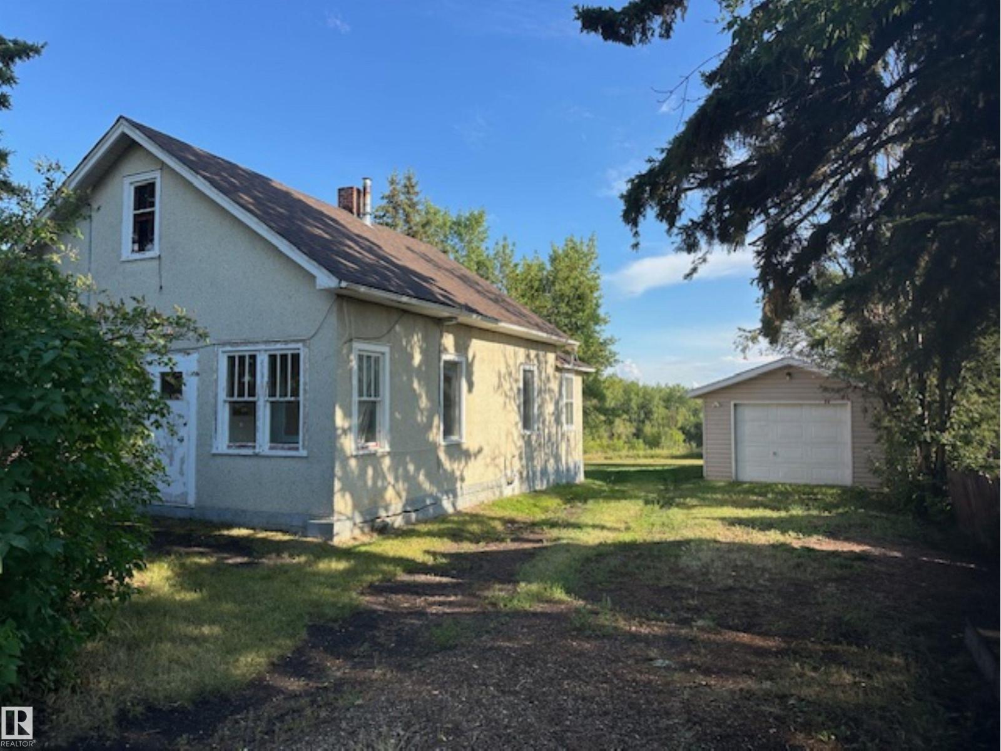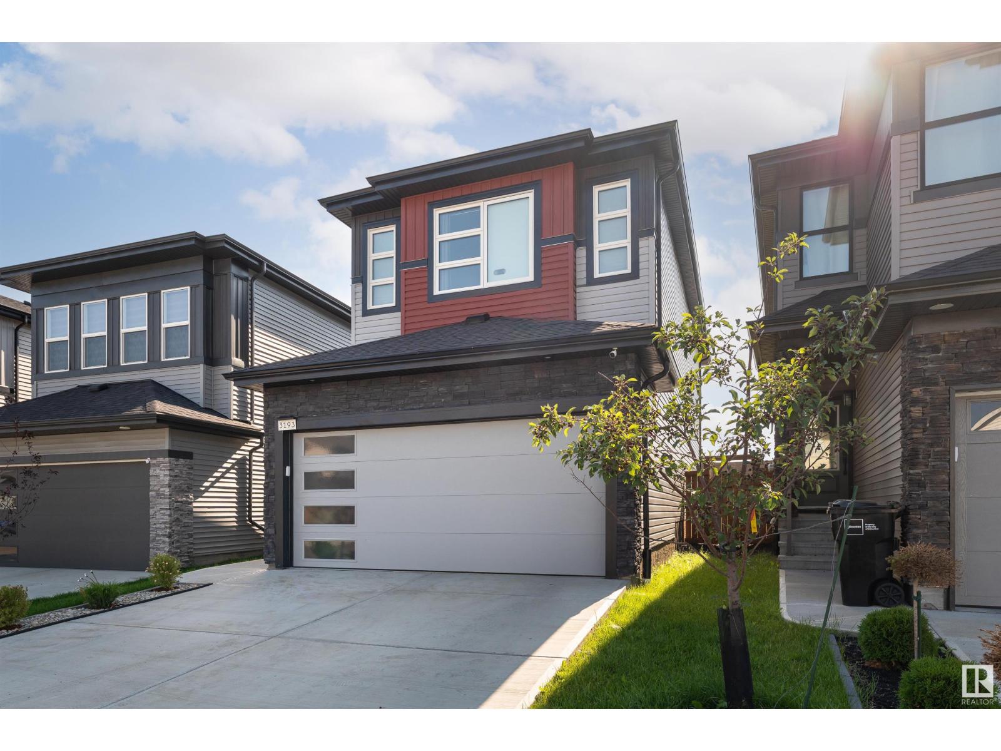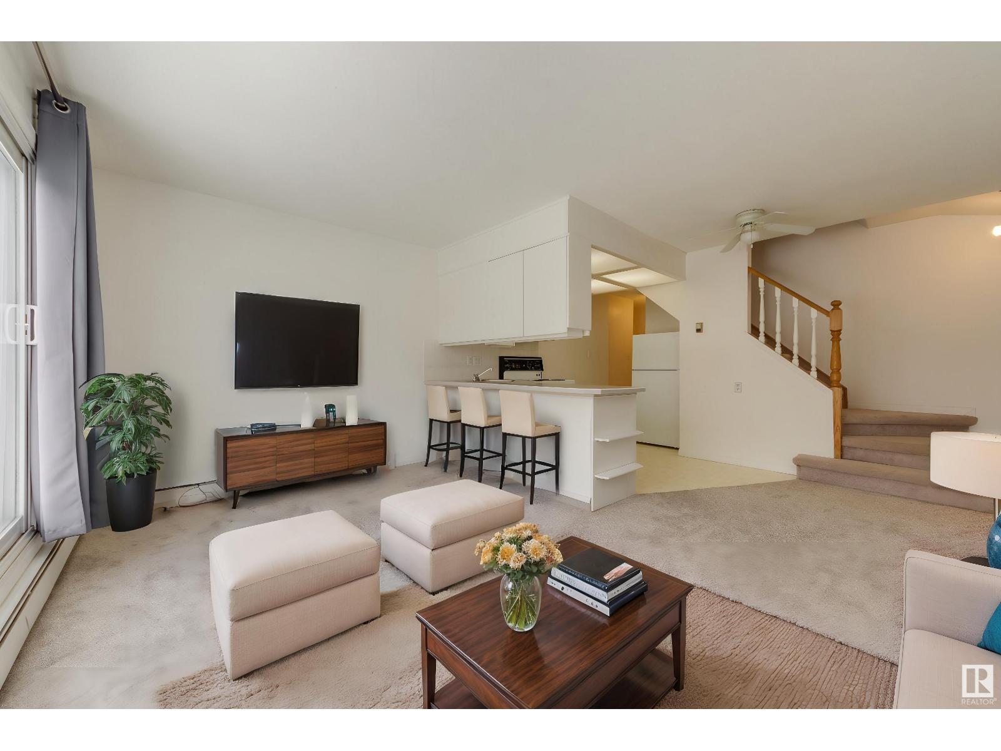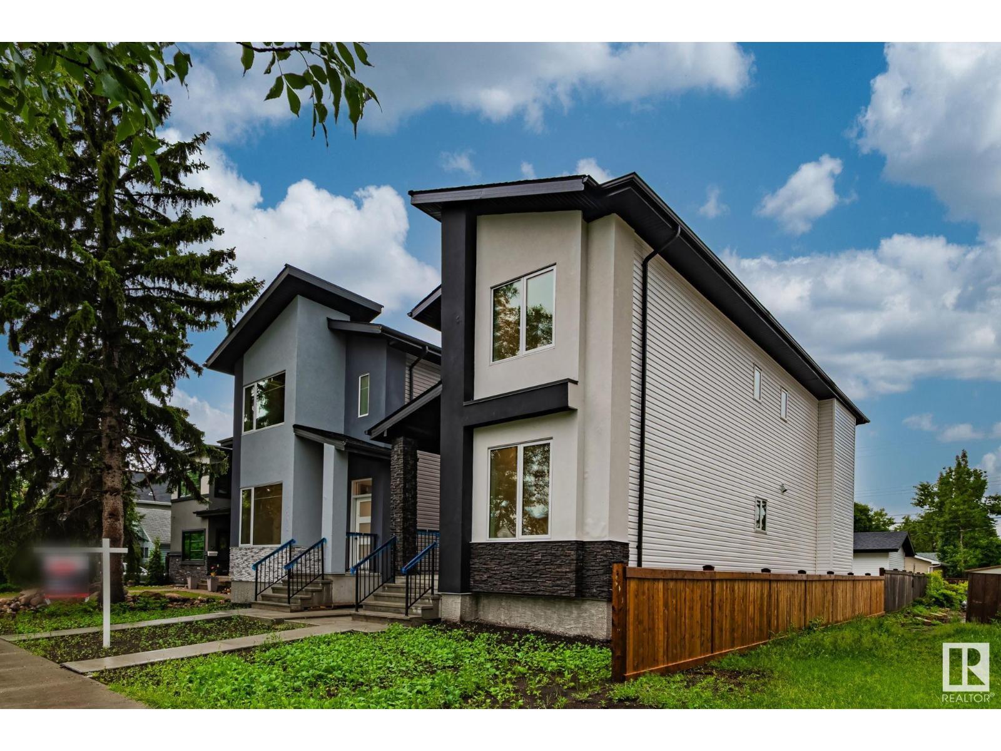858 Twin Brooks Cl Nw
Edmonton, Alberta
Welcome to Twin Brooks! This IMMACULATELY maintained 2-storey home boasts an open concept main floor perfect for families/entertaining. Upon entry you are greeted w/a large foyer which flows into the open concept family/kitchen/eating nook. You will love the S.S appliances, cozy gas fireplace & the natural light that pours into these spaces. Main floor is complete with a formal dining room, den, powder room & mudroom/laundry w. garage access. Upstairs you'll find a huge bonus room with vaulted ceilings- perfect for movie nights. The primary bedroom is equipped w/ a spa-like ensuite & massive walk-in closet. Three add'l beds & 4pc bath complete upstairs. Basement is awaiting your finishing touches. Beautiful backyard with large deck & mature trees. 20 SOLAR PANELS on roof produces an avg of 4.5-5.25 MWh yearly! TRIPLE attached garage & HUGE OVERSIZED DRIVEWAY is perfect for extra parking. Excellent access to Anthony Henday, HWY 2 & walking distance to Whitemud Ravine & Mactaggart Sanctuary! Welcome home! (id:42336)
RE/MAX River City
5906 Edmonds Cr Nw
Edmonton, Alberta
GREAT LOCATION & CURB APPEAL! Welcome to this attractive 2-storey home tucked away in the desirable community of Edgemont. Offering approx. 2,100 sq ft above grade, this home features 3 bedrooms, 3 baths, and a spacious bonus room with vaulted ceilings, custom built-ins, and plenty of natural light. The open-concept main floor features 9' ceilings, engineered hardwood, ceramic tile, and a captivating gas fireplace. The modern kitchen includes abundant cabinetry, granite countertops, stainless steel appliances, a designer hood fan, tile backsplash, and a walk-in pantry. Step outside to a fully landscaped and fenced backyard with a large cedar deck & gas BBQ line. Upstairs, you'll find a generous laundry room with built-in shelving and countertop. The primary suite offers a walk-in closet and a luxurious ensuite with a corner soaker tub and separate shower. Window coverings throughout. Conveniently located near parks, ravines, shopping, West Edmonton Mall, Costco, Anthony Henday, River Cree Casino, & more! (id:42336)
Tactic Realty
4725 106 St Nw
Edmonton, Alberta
GREAT LOCATION. NICE AFFORDABLE STARTER / REVENUE HOME! Spacious & practical floor plan w/ 2 bedrms + den (possible 3rd bedrm) on main floor, huge living room w/ large picture windows, family style kitchen w/ nice eating area. Spacious primary bedroom has mirror closet door & organizers. Finished basement features separate entrance, 2 large bedrooms, spacious rec room, full bath, second kitchen & large storage room. Other features include newer windows, roof shingles, furnace & hot water tank, laminated & ceramic tiled floor on main, huge fenced front yard, 3 cars rear gravel parking w/ back lane access & more. Located just a short walk to Southgate Centre, LRT transit station, and easy access to Calgary Trail major shopping & services areas, University, city centre, international airport & major roadways. Excellent value potential. (id:42336)
Maxwell Devonshire Realty
5410 Mcluhan End En Nw
Edmonton, Alberta
Absolutely exquisite! This 5,000sqft custom-built 2-storey in prestigious Mactaggart Ridge will leave you breathless! GRAND ENTRANCE w/18' ceilings, open to below, crown mouldings, hardwood floors, & expansive bay windows flood the home w/ natural light. The chef's kitchen features rich walnut-stained cabinetry, granite counters, built-in appliances & overlooks the spacious backyard. Main floor offers a den, formal dining room w/ hand crafted plaster, 1/2 bath, & a stunning family room w/ fireplace & built-in wall unit! Upstairs boasts 2 MASTER SUITES w/ full ensuites + 2 more large bedrooms, full bath, LOFT & laundry! HUGE PRIMARY w/3 sided fireplace, shower & WIC Fully finished basement includes a 5th bedrm, full bath, theatre rm, 2nd family rm, fireplace, & wet bar. Additional highlights: HEATED Triple attached garage, stucco/stone, Hunter Douglas blinds, Kinetico water softener & RO system, Alexia & Sonos audio, 2 furnaces & 2 A/Cs. A true masterpiece! All furnishings can be included! SHOWS 10++ (id:42336)
Maxwell Polaris
Pt Of Ne 9-49-7-W5
Drayton Valley, Alberta
Investors, THIS IS FOR YOU!!! FIRSTLY - $14,250.00 per year lease revenue from the abandoned water injection site with Ricochet. It has been abandoned for some time but they keep paying; secondly if it does get reclaimed after you made this much per year for who knows how long, you would still have a beautiful 3.19 -acre parcel in an awesome location to develop homes or sell to a developer. There is a playground at one end, walking trails thru the trees to the pond and waterfall, and further trails. The land is maintained by Ricochet every year , so no mowing of grass. This property is zoned as Urban Reserve. A great spot to add to the existing adult condos on the pond or options to build single family homes. There is an approach in place off of 48B Ave. Services are stubbed into property off of 48B Ave. The property off of 50 Ave. turning south on 37 St. Turn west on 48B Ave. at the entrance of Aspenview on Pond. GREAT INVESTMENTand GREAT LOCATION.! (id:42336)
RE/MAX Vision Realty
560 Chappelle Dr Sw
Edmonton, Alberta
Welcome to Creekwood Chappelle, a wonderful family community! This 2-story attached home has over 1401sqft plus finished basement totaling 2010sqft of finished living space – 3 bedrooms plus loft, 3.5 bathrooms, oversized single attached garage, fully landscaped & fully fenced yard. Entering the home you will love the open concept layout – unifying the main floor living room, kitchen, ½ bath, boot room & storage areas – bright & full of light. The spacious living room is open to the kitchen with beautiful cabinetry & a large island breakfast bar. The ½ bath, boot room & garage complete the main floor. Upstairs the open concept loft/office is a great space. The primary bedroom is the perfect size with walk-in closet & 4-piece ensuite, bedroom #2 has a walk-in closet & 4-piece ensuite as well. The laundry room & storage complete the 2nd level. Downstairs you will find the family room, bedroom, 2-piece bath with tub (needs completing) & more storage. Outside enjoy the privacy of the fully fenced backyard! (id:42336)
RE/MAX River City
4711 51 Av
Waskatenau, Alberta
2 bedroom 1.5 storey home on a huge lot with single car garage requires some TLC as is where is. (id:42336)
Maxwell Excel Realty
17684 49 St Nw Nw
Edmonton, Alberta
Step into this stunning 2024-built, fully finished home designed for comfort, style, and flexibility. The soaring open-to-below ceiling fills the living space with natural light, while the modern kitchen features quartz countertops, stainless steel appliances, ample cabinetry, and a large pantry in the kitchen. With 5 bedrooms, including a main floor den/bedroom with full bath, it’s ideal for an elderly parent or for an office near the entrance. Upstairs, the luxurious primary suite includes a 5-piece ensuite with double sinks, walk-in shower, and a spacious closet, plus 3 additional bedrooms and a full laundry room, all with 9' doors and spacious 10' ceilings. The legal 1-bedroom basement suite has a separate entrance, full kitchen, its own laundry, and is currently rented at $1,200/month. Enjoy features in the home like vinyl plank flooring throughout, central air conditioning, a heated garage, newly installed fencing, and a vaulted ceiling in the main living area. The perfect family home awaits! (id:42336)
One Percent Realty
16 429329 Folding Av
Rural Yellowhead, Alberta
Located just two minutes east of the Jasper National Park gate and only 40 minutes from the Jasper townsite, this beautiful mountain-view property in Folding Mountain Village offers a rare opportunity to enjoy both recreation and relaxation in a serene, forested setting. This well-maintained home features a spacious two-storey design with soaring vaulted ceilings and expansive windows that capture the surrounding forest and breathtaking views at the base of the iconic Folding Mountain. Inside, you’ll find two bedrooms, two bathrooms, a full kitchen, and a beautiful living room filled with natural light. A large breezeway mudroom connects the home and garage, keeping you out of the elements while adding functional space for gear, coats, and storage. There is extensive storage throughout the home, with the added flexibility of a loft area in the bedrooms—ideal for extra storage, sleeping space or a cozy reading nook. The garage was thoughtfully designed with tall ceilings, offering exceptional storage a (id:42336)
Maxwell Heritage Realty
3193 Checknita Wy Sw
Edmonton, Alberta
Welcome to this beautiful 1984 sq ft two storey home in the desirable community of Cavanagh. Step inside and be greeted by a bright and open main floor where the great room features a sleek linear fireplace that creates a cozy and inviting atmosphere. The modern kitchen is a showstopper with quartz countertops, stainless steel appliances and plenty of space for cooking and entertaining. Upstairs you will find three spacious bedrooms including a luxurious primary suite with a five piece ensuite, along with a convenient laundry room right next to the bedrooms. The unfinished basement offers endless possibilities for future development while the double attached garage adds extra convenience. With west facing front exposure you can enjoy warm afternoon light and you are only minutes from schools, shopping, major roadways and the Edmonton International Airport. This is a home you will be proud to call your own. (id:42336)
Exp Realty
3500 43 Ave
Drayton Valley, Alberta
OPPORTUNITY KNOCKING! 5.58 ACRES along the Ring Road and 43 Ave. that takes you close to the schools. It is a corner lot with pavement on three sides. It is zoned as R-Low district. It could be subdivided into 2 parcels or more if you wish. The sewer line runes through the property, water is under the road, and the power is on the property line. The property boarders a municipal reserve which has 2 natural ponds. A beautiful spot to sit and watch and listen to the birds, enjoy the wildlife and have the privacy to enjoy. ANOTHER ADVANTAGE IS THE SURFACE LEASE REVENUE OF $4,000.00 PER YEAR WITH RICOCHET. The pipeline has been abandoned but is still being paid annually unless at some point they reclaim it. CAN'T BEAT THIS PRICE AND SIZE AND LOCATION OF THIS LOT! (id:42336)
RE/MAX Vision Realty
#11 10324 119 St Nw
Edmonton, Alberta
Investors and first time home buyers! This 2-level condo in Oliver is a TOP FLOOR, END UNIT offering a 1 bedroom and 1 bathroom – just steps from the Brewery District. Your main floor boasts an open concept kitchen, dining and living room – with access to your east facing patio. Tucked away upstairs is your massive primary suite, you have room for an office/sitting area and jack and jill access into your 4-piece bathroom. Large Storage room completes this floor. Enjoy the convenience of same floor laundry in the complex and one assigned surface parking stall. RECENT UPGRADES 2023: main floor carpet and Fridge. Across the street is Oliver outdoor pool. Close proximity to: The Ice District, Grant MacEwan, many shops, restaurants and public transit. PETS ALLOWED with board approval. (id:42336)
Schmidt Realty Group Inc
#304 10524 77 Av Nw
Edmonton, Alberta
Live steps from Whyte Ave in this stylish freshly renovated 2-bed, 2-bath condo in Queen Alexandra! With just under 950 square feet, this open-concept unit now features new paint and waterproof luxury vinyl plank flooring throughout, giving the space a fresh and modern look. Enjoy a sleek kitchen with stainless steel appliances, an electric fireplace, and a spacious balcony. The primary suite includes a walk-in closet and full ensuite. Additional highlights include in-suite laundry, heated underground tandem parking for 2, secure storage, and a building with an elevator and common room. Heat and water are included in the condo fees! Walk to shopping, cafes, and the University of Alberta. Rents for over $2,000/month — ideal for investors or owners alike. Quick possession available! (id:42336)
RE/MAX River City
#8 63220 Rr433
Rural Bonnyville M.d., Alberta
Welcome home to your stunning and private oasis on 2.52 acres in Riverhaven. Step inside this gorgeous home and you’ll find an open floorplan with bamboo flooring. On the main level you’ll find a huge laundry room, living and dining area flowing to your large kitchen with cherry cabinets. Living room features beautiful views and a gas fireplace. You’ll also find 2 generous bedrooms with a 4 piece bathroom. Next, step into your master retreat with lots of room for a king size bed, two closets, and ensuite with shower, jetted tub, and two sinks. Front and back you’ll find covered decks with great views and natural gas hookup on the back deck. Coming home in winter becomes easy with your attached TRIPLE HEATED garage. Plenty of space for vehicles and toys. Also a huge shed with an overhead door. Downstairs you’ll find a partially finished basement with 9 foot ceilings, 2 more bedrooms, and 3 piece bathroom. Ready for your finishing touches. This home is air conditioned and is roughed-in for in-floor heat. (id:42336)
Coldwell Banker Lifestyle
51123 Rge Road 222
Rural Strathcona County, Alberta
Beautifully treed 19.94 acre property offering multiple ideal building sites, including potential walkout sites for your dream home. Nestled among mature trees with winding trails meandering through the landscape, perfect for walking, cross country skiing, or just enjoying the nature and the natural wildlife. Peaceful and secluded, this land combines natural beauty with great potential for your dream home or getaway retreat. (id:42336)
Now Real Estate Group
11036 128 St Nw
Edmonton, Alberta
Welcome to this stunning brand new, architecturally designed 2-storey home in desirable Westmount! Featuring 5 bedrooms, 4 bathrooms, and a fully finished basement with separate entrance, this home offers space, style, and potential for a legal suite. The main floor features 10 ft ceilings, triple-glazed windows for natural light, a spacious living room with elegant fireplace, and a chef-inspired kitchen with quartz countertops, waterfall island, and premium finishes. Enjoy bright dining with access to the west-facing deck, plus a mudroom with built-in shelving and bench. The double detached garage is accessed via back lane. Upstairs offers a tranquil primary suite with walk-in closet and custom feature wall, 2 large bedrooms, full bath, and upper laundry. The basement provides a large rec room, 2 bedrooms, and full bath—ideal for extended family or future suite. Easy access to downtown, U of A, and the river valley. (id:42336)
Maxwell Polaris
124 Foxhaven Co
Sherwood Park, Alberta
This beautifully REDESIGNED 1,108 sq. ft. bungalow in the desirable Foxhaven neighborhood offers 3 bedrooms, a bright office/den, 2.5 stylishly baths and over 1800 sq. ft of amazing living space. Thoughtfully reimagined for modern living, this home features an stunning open-concept main floor with wide vinyl plank flooring, an eye-catching electric fireplace, a striking white kitchen with a large island, stainless steel appliances, and sunlit dining area overlooking the backyard. The spacious primary suite includes a luxurious 5-piece ensuite with soaker tub and walk-in closet. The fully finished basement adds incredible versatility with a large rec/family room, two very generous sized bedrooms, a full 4-piece bath, and ample storage. With charming curb appeal and a welcoming front veranda, this home is ideally located steps from schools, trails, and off-leash park. Blending timeless design with contemporary finishes, this move-in ready gem offers comfort, style, and convenience in one perfect package. (id:42336)
RE/MAX Real Estate
Unknown Address
,
Welcome to this stunning like-new duplex in the sought-after community of Hawks Ridge, offering style, space, and smart design just steps from nature. Built in 2021, this modern 2-storey home features a double attached garage and over 1,500 sqft of well-planned living space. Step inside to find an inviting open-to-above living room with a cozy electric fireplace, perfect for entertaining or relaxing. The main floor office provides the ideal work-from-home setup, while the walk-through pantry from the garage makes grocery runs a breeze. Upstairs, you’ll find 3 spacious bedrooms, including a primary suite with a walk-in closet, double sinks, and a walk-in shower in the ensuite. Enjoy the convenience of second-floor laundry. The backyard comes with deck and hot tub. Take advantage of the unfinished basement ready for your personal touch. Located in a vibrant, nature-rich neighbourhood near parks, trails, and easy access to major roadways — this is Hawks Ridge living at its best. (id:42336)
Homes & Gardens Real Estate Limited
#27 9511 102 Av
Morinville, Alberta
END UNIT TOWNHOUSE! This 3 bed, 2.5 bath Condo is full of charm. The kitchen boasts gorgeous cabinets, stainless steel appliances & built-in vac! Upper floor hosts the massive primary bedroom with walk in closet, 3 pc ensuite, space for your office or lounge and large windows. Additionally upstairs 2 junior bedrooms and a 4pc main bath. Basement is unfinished and ready for you to develop. Very close to schools, shopping, walking trails, green space and all of Morinville's amenities! (id:42336)
RE/MAX Real Estate
10 Newbury Co
St. Albert, Alberta
Welcome to North Ridge! This immaculately maintained 2-storey WALKOUT BACKING A WALKING TRAIL offers an open-concept main floor-perfect for families. Upon entry, you're greeted by a spacious foyer that flows into the family/kitchen/dining areas. You'll love the professional SS appliances (dishwasher 2025), abundant cabinetry, cozy gas fireplace w/stylish built-ins & the natural light that fills the space. The main floor also features 2 pantries, workspace, laundry room & large mudroom with access to the attached garage. Upstairs, the primary bedroom offers a spa-like ensuite with a jetted tub, glass shower, dual sinks & massive walk-in closet. Two add'l bedrooms & 4pc bath complete the upper level. The fully finished walkout basement includes a bedroom, full bath, rumpus room & access to the lower deck & backyard! The oversized, heated, att/dbl garage & extra-wide driveway provide ample parking. Located in a quiet cul-de-sac. Upgrades: new flooring upstairs & downstairs-2022, HWT-2023, roof- 2017. (id:42336)
RE/MAX River City
145 Elm St
Fort Saskatchewan, Alberta
5 Things to Love About This Home: 1) Triple Garage Dream – Spacious triple attached garage with floor drains, perfect for Alberta winters and hobbyists alike. 2) Chef-Inspired Kitchen – Cook and entertain with ease in the open-concept kitchen featuring SS appliances, a large island with breakfast bar, and a butler pantry. 3) Main Floor Retreat – Enjoy the luxurious primary suite with a 5pc spa-like ensuite (soaker tub, dual sinks, stand shower) and walk-in closet. 4) Finished Basement Excellence – Third and fourth bedrooms both with WICs and shared ensuite, a large family room with wet bar, plus bonus storage. 5) Ideal Location – Set in a welcoming neighbourhood near parks, schools, and all amenities, with a sunny back deck to relax and unwind. *Photos are representative* (id:42336)
RE/MAX Excellence
5074 Andison Cl Sw
Edmonton, Alberta
Welcome to Allard, where style meets function in this beautifully finished former Jayman Built showhome. This detached single family home offers 1,650 sq ft above grade, 4 bedrooms, 3.5 bathrooms, and a fully finished basement — perfect for growing families or those who love to entertain. From the moment you step inside, you'll notice the extra touches: thoughtful layout, upgraded finishes, and modern design throughout. Enjoy central A/C, a double detached garage with attic storage, and a host of builder upgrades that elevate the everyday. The spacious kitchen flows into a bright, sunken living area. Upstairs you’ll find a well-appointed primary suite with ensuite, two additional bedrooms, and convenient upper laundry. Downstairs, the finished basement adds even more flexible living space with a 4th bedroom, full bath, and rec area. Allard is a thriving family community with parks, schools, shopping, and easy access to the airport and Anthony Henday. (id:42336)
RE/MAX River City
#1-4 8514 83 Av Nw
Edmonton, Alberta
Priced to sell! A rare investment gem in prime Bonnie Doon offering unbeatable value & future growth potential. Own all 4 units of a 2014-built 4-plex, each with its own separate title, in one of Edmonton’s most desirable neighborhoods. Just steps to Bonnie Doon Mall & LRT station, with quick access to downtown & U of A. Main floor features a spacious living room with cozy fireplace, hardwood flooring, & a modern kitchen with quartz counters overlooking the deck, plus a 2-pc bath. Upstairs offers a large primary bedroom with walk-in closet & 4-pc ensuite with jacuzzi tub, a 2nd bedroom & full bathroom, plus a bright bonus room with skylight for extra living space. The finished basement in 2 units includes large windows, laundry, a full bathroom, family room & 3rd bedroom. Quality finishes throughout with quartz counters in all units & acrylic stucco exterior. Each unit comes with 6 appliances & a tandem parking stall (2 stalls each) for a total of 8 stalls. Even builders can’t match this price today. (id:42336)
RE/MAX Elite
11438 97 St Nw
Edmonton, Alberta
ATTENTION INVESTORS! Welcome to this wonderful 2 storey half duplex home. Located in the nieghborhood of Spruce Avenue close to all amenities, Commonwealth Stadium, Royal Alex & Glenrose Hospital, NAIT, Kingsway Mall, City Center Airport, & MORE! You're also minutes from City Center, Chinatown & Little Italy! This home offers 3 bedrooms, family room, 3.5 baths, option for legal secondary suite in the basement with side door entry. The main floor has a great layout with 1 bedroom plus ensuite, generous sized living room, kitchen w/ granite island & SS Appliances, 2 piece bath, & hardwood flooring throughout. The upstairs offers 2 bedrooms, family room, 3 piece bath, & 4 piece ensuite bathroom in the primary bedroom. The basement is drywalled and has rough in plumbing for you to complete or legal basement suite or leisure area. Bonus new Napolian furnace & Ac Included. Park in the double garage and enjoy the fenced in backyard. This is a perfect investment opportunity to live in or rent out. (id:42336)
Century 21 Masters





