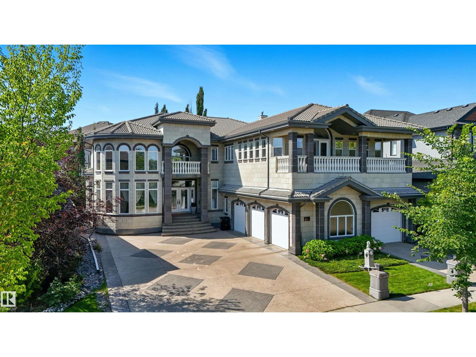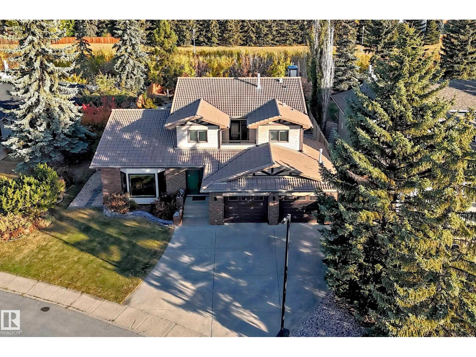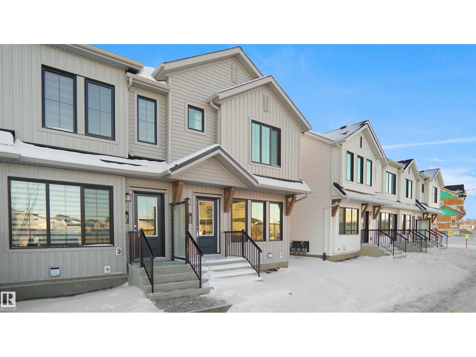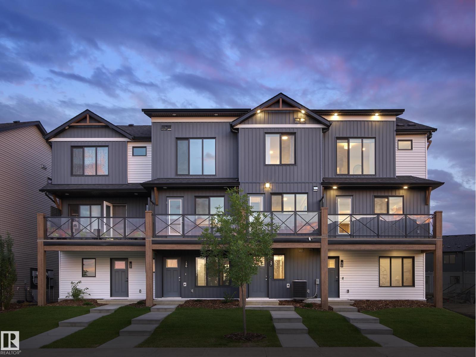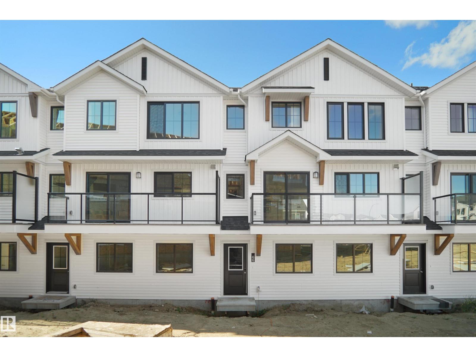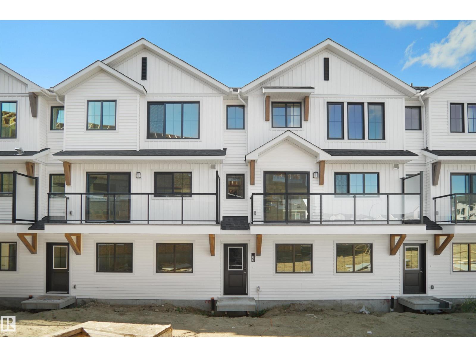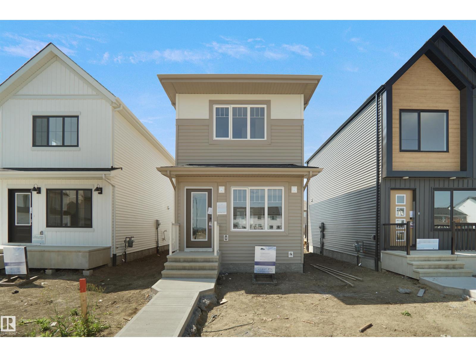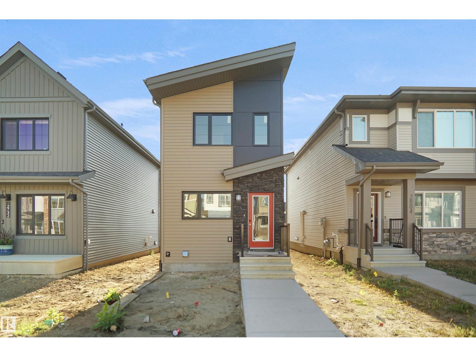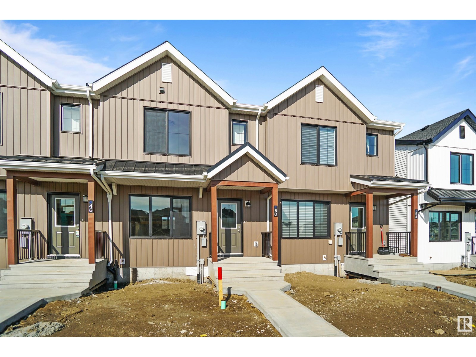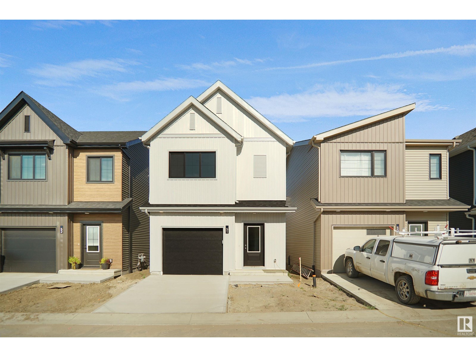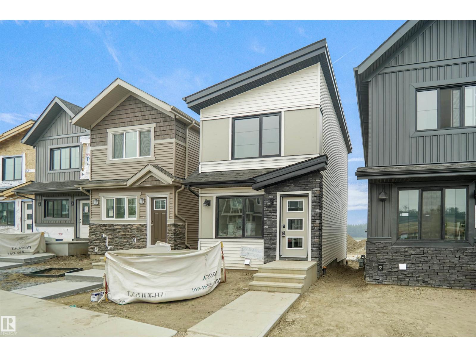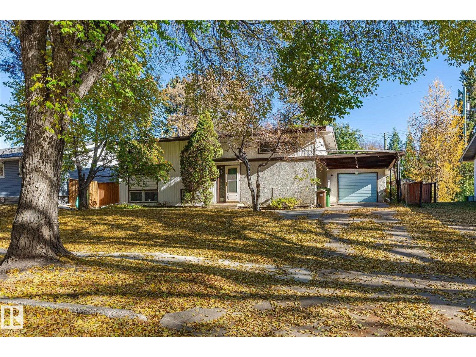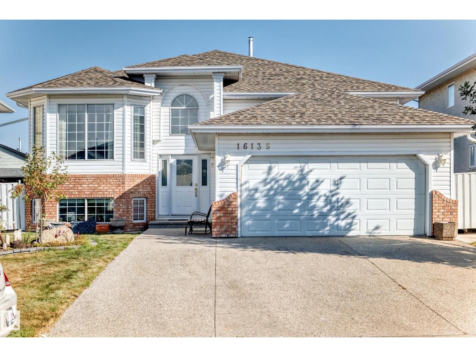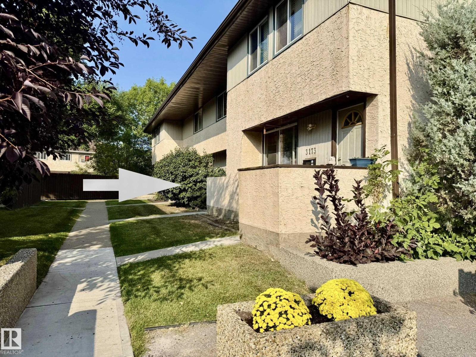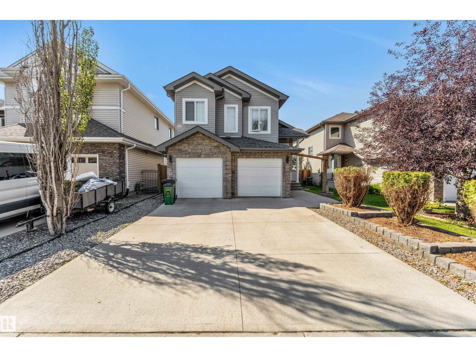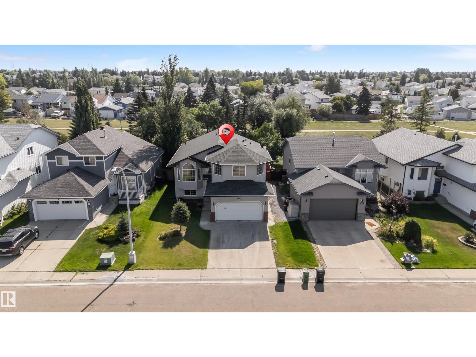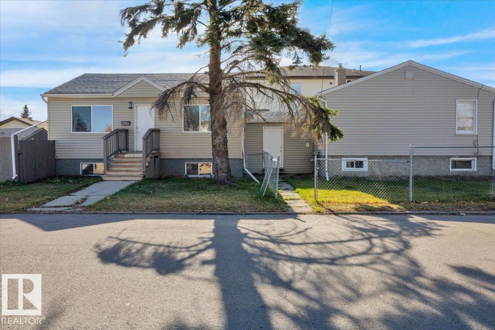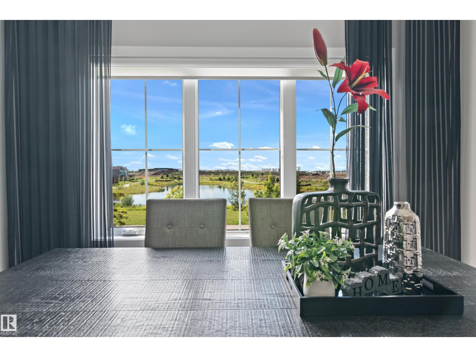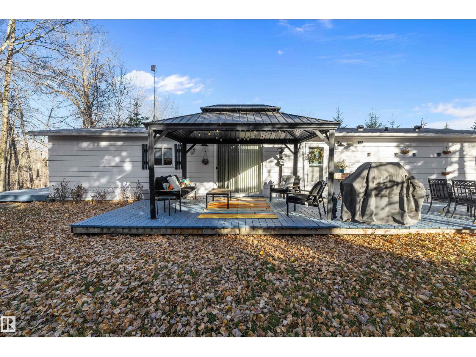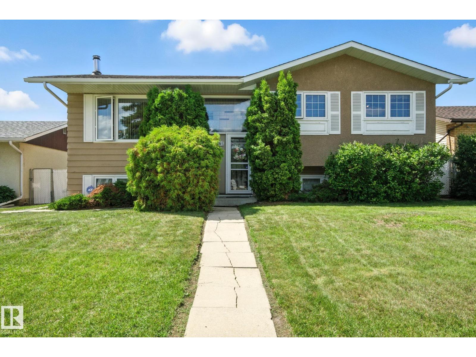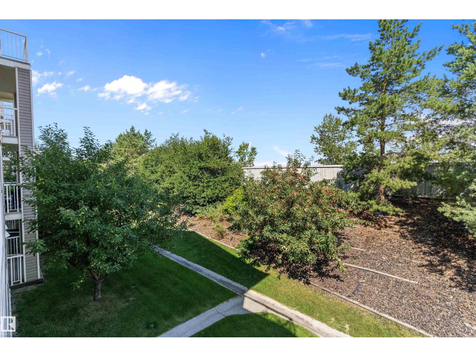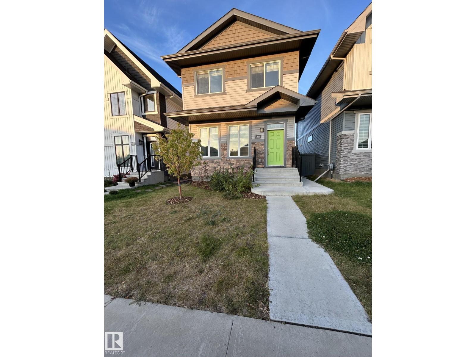872 Hollands Ld Nw
Edmonton, Alberta
A RARE find perched across from the breath taking RAVINE on a quiet street lined w/mature Elms. Steps from the park/playground & natural wetland pond. Impressive tile roof, & stone tile exterior. Custom Executive home exudes elegance & true workmanship w/5283 sf of luxury PLUS a F/Fin bsmt (7400 sf ttl). 7 bedrms, main flr den & 6 FULL bathrms. Stunning floating curved hardwood stairwell, barrel & vaulted ceilings, 8' solid core doors & upgraded hardwood throughout main/upper. For the growing family or multi generational family, this 2 sty will check off all the boxes incl a FIVE car tandem garage, Chef’s kitchen to prep family meals, massive multi purpose bonus rm, generous sized bedrms & O/S windows w/natural light galore. Stunning primary bedrm/ensuite w/steam/spray. Lower level features in floor heating, wet bar, 2 large bedrms, family rm, games area & a home theatre. Private SW facing yard w/a huge deck for outdoor entertaining. Heated 36x30 garage w/drains, H/C H2O & 11' ceilings potential car lifts (id:42336)
53 Blue Quill Cr Nw
Edmonton, Alberta
Blue Quill Estates Gem! Ace Lange–built two-storey estate home featuring a spacious 1,800 sq. ft. main floor — an entertainer’s dream. Over the years, this house has undergone many impressive upgrades. The stunning backyard is a private oasis bordering green space and walking trails, with a large setback from neighbouring Westbrook Drive. Recent upgrades include A/C, a heated garage, triple-pane windows and exterior doors, leaf-filter gutters, an inground sprinkler system, a clay-tile roof, low-maintenance decking, fencing, updated landscaping, and fully renovated bathrooms. The main-floor den can easily be converted into a bedroom. The property is located close to the Derrick Golf & Winter Club, Westbrook Elementary, and Vernon Barford Jr. High School. (id:42336)
#84 1025 Secord Pm Nw
Edmonton, Alberta
Welcome to Secord Promenade. This brand new townhouse unit the “willow” Built by StreetSide Developments and is located in one of West Edmonton's newest premier communities of Secord Promenade. With almost 925 square Feet, it comes with front yard landscaping and a single over sized parking pad, this opportunity is perfect for a young family or young couple. Your main floor is complete with upgrade luxury Vinyl Plank flooring throughout the great room and the kitchen. room. Highlighted in your new kitchen are upgraded cabinet and a tile back splash. The upper level has 2 bedrooms and 2 full bathrooms. This town home also comes with a unfinished basement perfect for a future development. ***Home is under construction and the photos are of the show home colors and finishing's may vary, will be complete in the by the end December*** (id:42336)
#37 1025 Secord Pm Nw
Edmonton, Alberta
SHOW HOME FOR SALE WITH TONS OF UPGRADES!!!!! This is StreetSide Developments the Demi model. This innovative home design with the ground level featuring a single oversized attached garage that leads to the front entrance/foyer. It features a large kitchen. The cabinets are modern and there is a full back splash & quartz counter tops. It is open to the living room and the living room features lots of windows that makes is super bright. . The deck has a vinyl surface & glass with aluminum railing that is off the kitchen. This home features 2 Primary bedrooms with each having its own bathroom. The flooring is luxury vinyl plank & carpet. Maintenance fees are $60/month. It is professionally landscaped. Visitor parking on site. All appliances included with this home and is move in ready! (id:42336)
#59 525 Secord Bv Nw
Edmonton, Alberta
This is StreetSide Developments the Ivy model. This innovative home design with the ground level featuring a double oversized attached garage that leads to the front entrance/foyer. It features a large kitchen with a center island. The cabinets are modern and there is a full back splash & quartz counter tops throughout. It is open to the living room and the living room features lots of windows that makes it super bright. . The deck has a vinyl surface & glass with aluminum railing that is off the living room. This home features 3 bedrooms with with 2.5 baths. The flooring is luxury vinyl plank & carpet. Maintenance fees are $75/month. It is professionally landscaped. Visitor parking on site.***Home is under construction and the photos of a recently built home colors may vary, this home will be complete by next week and photos will be updated *** (id:42336)
#79 1025 Secord Pm Nw
Edmonton, Alberta
This is StreetSide Developments the Jade model. This innovative home design with the ground level featuring a double oversized attached garage that leads to the front entrance/foyer. It features a large kitchen with a center island. The cabinets are modern and there is a full back splash & quartz counter tops throughout. It is open to the living room and the living room features lots of windows that makes it super bright. . The deck has a vinyl surface & glass with aluminum railing that is off the living room. This home features 3 bedrooms with with 2.5 baths. The flooring is luxury vinyl plank & carpet. Maintenance fees are $59/month. It is professionally landscaped. Visitor parking on site.***Home is almost complete and the photos are of a recently built home colors may vary, photos will be updated by next week*** (id:42336)
2115 210 St Nw
Edmonton, Alberta
Welcome to the all new “Brooke RPL” Built by Broadview Homes and is located in one of West Edmonton's newest premier communities of Stillwater. With almost 925 Square Feet it comes with a over sized parking pad, this opportunity is perfect for a young family or young couple. Your main floor is complete with upgrade luxury Vinyl Plank flooring throughout the great room and the kitchen. The main floor open concept has a beautiful open plan with a kitchen that has upgraded cabinets, upgraded counter tops and a tile back splash. The upper level has 2 bedrooms and 2 full bathrooms. This single family home also comes with a unspoiled basement perfect for future development. *** This home is under construction and will be complete by March 2026 , Photos used are from the exact model recently built and colors may differ**** (id:42336)
2107 210 St Nw
Edmonton, Alberta
Welcome to this brand new home the “Sage 11” Built by Broadview Homes and is located in one of West Edmonton's newest premier communities of the Verge at Stillwater With just under 1200 square Feet this home comes single parking pad, this opportunity is perfect for a young family or young couple. Your main floor is complete with luxury Vinyl plank flooring throughout the great room and the kitchen. Highlighted in your new kitchen are upgraded cabinets, upgraded counter tops and a tile back splash. Finishing off the main level is a 2 piece bathroom. The upper level has 3 bedrooms and 2 full bathrooms that is perfect for a first time buyer. *** This home is under construction and slated to be completed by December of this year**** (id:42336)
244 Savoy Cr
Sherwood Park, Alberta
NO CONDO FEES and AMAZING VALUE! You read that right welcome to this brand new townhouse unit the “Georgia” Built by StreetSide Developments and is located in one of Sherwood Park's newest premier communities of Summerwood. With almost 1300 square Feet, front and back yard is landscaped, fully fenced , deck and a double detached garage, this opportunity is perfect for a young family or young couple. Your main floor is complete with upgrade luxury Laminate and Vinyl plank flooring throughout the great room and the kitchen. Highlighted in your new kitchen are upgraded cabinets, upgraded counter tops and a tile back splash. Finishing off the main level is a 2 piece bathroom. The upper level has 3 bedrooms and 2 full bathrooms that is perfect for a first time buyer.*** Home is under construction and photos used are from the show home model recently built, this home will be complete by November 2025 colors and finishings will vary *** (id:42336)
#51 19904 31 Av Nw
Edmonton, Alberta
Welcome to StreetSide Developments newest product line the Village at Uplands located in the hear of the Uplands at Riverview. These detached single family homes give you the opportunity to purchase a brand new single family home for the price of a duplex. These homes are nested in a private community that gives you a village like feeling. There are only a hand full of units in this Village like community which makes it family orientated. From the superior floor plans to the superior designs owning a unique family built home has never felt this good. Located close to all amenities and easy access to major roads like the Henday and the whitemud drive. A Village fee of 65 per month takes care of your road snow removal so you don’t have too. All you have to do is move in and enjoy your new home. This home is now move in ready ! (id:42336)
4296 Kinglet Dr Nw
Edmonton, Alberta
welcome to the all new “Brooke RPL” Built by Broadview Homes and is located in one of North West Edmonton's newest premier communities of Kinglet Gardens. With almost 925 Square Feet it comes with a over sized parking pad, this opportunity is perfect for a young family or young couple. Your main floor is complete with upgrade luxury Vinyl Plank flooring throughout the great room and the kitchen. The main floor open concept has a beautiful open plan with a kitchen that has upgraded cabinets, upgraded counter tops and a tile back splash. The upper level has 2 bedrooms and 2 full bathrooms. This single family home also comes with a unspoiled basement perfect for future development. *** Under construction and photos used are from the same style home recently built colors and finishings may vary to be complete by February 20206 **** (id:42336)
87 Grosvenor Bv
St. Albert, Alberta
Offered for sale for the first time on MLS. Located on a beautiful tree line this home is perfect for first time buyer or redevelopment. 62' x 110' LOT; 628 m2; R2 Zoning. Visualize what this wonderful 836 sq ft bilevel will look like and you will immediately love the opportunity. Vaulted ceilings throughout the main level. Kitchen space overlooking the backyard. Main floor master bedroom and bathroom. Basement has 3 bedrooms, bathroom and recreation room. Hot Water Tank 2023. Single garage. Amazing lot with fruit trees. Close to schools. Lovely neighbourhood to call home. Priced according to condition. (id:42336)
20 Grandville Av
St. Albert, Alberta
Fully permitted basement suite! Here is a great opportunity to live on the upper level and rent out the basement. Super clean bungalow with three bedrooms up, two bedrooms down in the basement suite. Laundry on both levels. Main floor features brand new vinyl plank flooring, updated paint, and numerous upgrades over the years. Separate entrance to the lower level has an updated spacious 4 piece bath, large living room and functional kitchen. New air conditioner and separate heating controls for each level. Wonderful south facing, fenced backyard with firepit. Single garage plus extra parking on the driveway. Walking distance to several schools and amenities. Only steps away from bus stop too. Shingles, windows approx 10 years old. Hot water tank 2023. Upstairs dishwasher 2025. Upstairs washing machine 2023. Photos with furniture have been virtually staged. (id:42336)
16135 56 St Nw
Edmonton, Alberta
Original owner with pride of ownership located in a quiet culdesac in the Hollick Kenyon neighborhood. This outstanding bilevel style home has it all 2+2 bedrooms, 3 full bathrooms, almost 1,700 sq ft on main floor and 3,000 sq ft of developed living space throughout this custom built home by Pompei Homes in 1994. The main floor has a large family room, private dining area, large open oak kitchen, family room, gas fireplace, 2 large bedrooms, 4 piece bathroom, and the primary bedroom has a 4 piece ensuite. The fully finished basement has a full oak kitchenette with 4 appliances, second family, 2 large bedrooms, 4 piece bathroom, cold room, seperate laundry room, large windows, new flooring, new furnace 8months ago, and hot water tank. The exterior has vinyl siding with brick accents, shingles 1 yr ago, exposed aggregate driveway and sidewalks, attached aggregate deck, fully fenced, and a large garden out back. The garage is fully finished with garage opener and controller. This home shows a 10 out of 10 (id:42336)
3171 138 Av Nw
Edmonton, Alberta
Welcome to this 1,126 sq ft three bedroom, 2 full bathroom townhome designed with family living in mind. The main floor offers a warm and inviting layout with a large bright family room with patio doors to a sunny back yard/deck, a spacious dining area, and a beautifully updated kitchen featuring modern finishes and new pot lighting that extends throughout the home. Upstairs, you’ll find three spacious bedrooms and a 4-piece bathroom. The huge primary bedroom features a walk-in closet. The FULLY FINISHED BASEMENT adds even more living space with a cozy DEN, a versatile family/rec room, a SMALL KITCHENETTE, and a convenient 3-piece bathroom—ideal for guests, teens, or extended family. Low condo fees of $350/month. Located in a family-friendly neighbourhood of Hairsine, close to schools–John Bracco & St. Bonaventura Elementary, shopping, and public transit. This home offers comfort, accessibility, convenience, and functionality. A wonderful opportunity for first-time buyers, investors or growing families! (id:42336)
1920 69 St. Sw
Edmonton, Alberta
Welcome to Summerside. Owner Loved & Immaculate Parkwood Master Built Homes, Bi-Level over 1500 sqf on a Massive Lot backing A GREEN SPACE in the community of SUMMERSIDE! The home features 3 bedrooms, 2 bathrooms, vaulted ceilings, Double garage attached, massive kid friendly deck and yard, and 9' ceilings in the basement that awaits the buyer's touch. The rear of the home faces west, great for entertaining as the sun sets. The double garage attached 22'x 20 and insulated, has a water connection, has central vacuum connection, and 220 V wiring. The home features beautiful, vaulted ceilings, engineered hardwood floors and speakers throughout. Plenty of windows to allow the natural light to shine through. The kitchen features multiple windows, granite countertops, stainless appliances, corner pantry and a good-sized island. A 2Tier Deck w/a GAZEBO & Storage under the deck. Summerside is a great family-oriented community with walking trails, school, and other amenities all within a 5 min drive. (id:42336)
325 Jilling Cres. Nw
Edmonton, Alberta
Welcome to Jackson Height Detached Single Family BI-LEVEL house over 3100 sq ft living space with a Fully Finished LEGAL BASEMENT SUITE with another 2 Bedrooms. The house is fully renovated from roof to basement, and you will find new flooring luxury vinyl, newer kitchen with high cabinets and new quartz countertops, newer all baths, new paint. The whole Exterior (vinyl siding, soffit gutter, shingles has been replaced in 2022 cost over $40k. You’ll love the Open Concept floor plan with Vaulted Ceilings and new vinyl Flooring. A few steps up and you’re in the Huge PRIMARY BEDROOM with a Walk-in Closet and Luxurious ENSUITE. There are another 2 GENEROUS Size BEDROOMS and a full bath on the main level. The PRIVATE setting of the KITCHEN & FAMILY ROOM is sure to IMPRESS. The LEGAL BASEMENT SUITE has a SEPARATE ENTRANCE, 2 Bedrooms, Family room, Bathroom and Kitchen, Full Bathroom, and Laundry. The backyard has a DECK with storage, and BACKS onto WALKING TRAILS or Park. (id:42336)
10522 161 St Nw
Edmonton, Alberta
Investor Alert! Prime opportunity in Britannia Youngstown, ideally located next to a park on a large 50’ x 140’ corner lot. This property offers amazing potential for redevelopment, infill, or renovation perfectly suited for a future 4-plex or multi-unit project. The corner exposure allows excellent design flexibility and long-term value. This unique multi-level home provides over 1,500 sq. ft. of total living space across three levels, offering versatility for investors and homeowners alike. The main floor features a living room with fireplace, two bedrooms, & full bath. Upstairs, you’ll find an expansive kitchen & dining area ideal for entertaining or future redesign. The lower level is partly finished, featuring a large primary bedroom, additional bedroom, & storage space perfect for tenants, or future suite potential. Located in a mature west-end community close to downtown, schools, shopping, recreation, and transit, this property combines strong development potential with immediate livability. (id:42336)
10345 159 St Nw
Edmonton, Alberta
Investor’s Dream or Multi-Family Haven! This unique side-by-side bungalow duplex sits proudly on a large corner lot of 50 x 150 ft, offering incredible versatility and value. One unit is fully finished, while the other features a main floor plus a spacious basement complete with its own entrance, laundry, full kitchen, and two bedrooms — perfect for extended family. Designed with both privacy and practicality in mind, this property suits multi-generational living, investors, or future redevelopment opportunities. Recent upgrades include basement improvements (2023), drainage enhancements, new flooring, and a 2024 hot water tank. The property also includes a detached garage and is ideally located near schools, shopping, transit, and the upcoming LRT. Whether you choose to live in one side and rent the other or hold as an investment, this property offers endless potential! (id:42336)
2654 Donaghey Cr Sw
Edmonton, Alberta
Ready to move in! Amazing pond view modern and super clean home in the heart of Desrochers community. This Landmark Home is thoughtfully designed to offer a blend of style, comfort, and practicality. Upon entrance you will find, spacious foyer, den,2PC bath and a mud room. Contemporary kitchen is complemented by beautiful countertops, large island, SS appliances, and a pantry. Dining area with access to balcony to savor the picturesque pond views. The open-to-above living room with large windows, fills the home with natural light and modern gas fireplace provides comfort. The stairwell leads you upstairs to a spacious bonus room with a study built in desk, laundry, 2 good size bedrooms and 4PC bath. The primary bedroom boasts a luxurious 5PC ensuite and walk-in closet. The walkout finished basement offers 9 ceiling,4PC bath, den, gym, rec room. Second laundry in the basement. Security and Sun control glass tinting coating on windows & subfloor insulation panels. Central AC. (id:42336)
619 6th St
Rural Wetaskiwin County, Alberta
This move-in ready 3-bedroom, 2-bathroom home offers the perfect blend of comfort, privacy, and modern upgrades — all within walking distance to the lake and the amenities of The Village. Step inside to discover a bright, open layout featuring new flooring, including plush carpet and durable vinyl. The upgraded kitchen and bathrooms shine with modern finishes and convenience, complemented by three new appliances (2025). Stay cozy and energy-efficient all year round with a new high-efficiency wood stove (2025) and on-demand hot water, along with updated plumbing for peace of mind. Enjoy outdoor living in the 10 x 14 gazebo, ideal for relaxing or entertaining, all while taking in the private ravine setting—a nature lover's dream. Additional highlights include a new metal roof (2025) for long-term durability and curb appeal. Don't miss this opportunity to own a stylish, upgraded home in a peaceful location just steps the lake and from everything The Village has to offer! (id:42336)
14936 81 St Nw
Edmonton, Alberta
This updated and meticulously maintained bi-level residence is situated in the vibrant, family-centric community of Kilkenny. It presents a bright and functional floor plan, featuring 5 generously sized bedrooms and 2 full bathrooms, ideal for an expanding family or those who entertain guests. The main level encompasses 3 bedrooms, exquisitely refinished hardwood flooring, a welcoming living room bathed in natural light from an expansive picture window, and a formal dining area. The kitchen boasts modernized cabinetry and a window overlooking the large back yard. The fully finished basement significantly expands the living area, offering a spacious family room equipped with a recently inspected/certified wood stove. The lower level also includes 2 additional large bedrooms and another full bathroom. Outdoor enjoyment is enhanced by the beautifully landscaped west-facing yard, perfect for family barbecues and summer gatherings. The property is further complemented by a double heated garage. (id:42336)
#219 4407 23 St Nw
Edmonton, Alberta
Check out this fantastic corner unit—a beautifully maintained 2 bed, 2 bath condo in South Edmonton offering nearly 1100 sq ft of stylish, functional living space. Enjoy a bright open-concept layout with a spacious entryway and a built-in nook perfect for a home office setup. The smart floorplan places the bedrooms on opposite sides for added privacy, with the primary suite featuring a generous walk-through closet and a 3-piece ensuite with a large shower. The upgraded U-shaped kitchen boasts rich cherry cabinets, a tile backsplash, and a cozy breakfast bar. This unit includes 2 titled parking stalls (1 underground, 1 surface), a same-floor storage locker, a generous, private balcony and optional furnishings like a full living room set, desk, and bedroom furniture—just move in and enjoy! Conveniently located near the side entrance and just steps from all of life's necessities including shopping, restaurants and more! Truly one of the best condos in the area—don’t miss this one! (id:42336)
5316 Godson Pt Nw
Edmonton, Alberta
Welcome to Granville! This well-kept single-family home offers versatility with a full 1-bedroom legal basement suite with separate entrance, perfect for extended family or rental income. The main floor features an open-concept design with a bright living room, dining area, and kitchen with ample cabinetry and counter space. Upstairs includes a spacious primary suite with walk-in closet and ensuite, plus additional bedrooms and a full bathroom. The legal suite is fully self-contained with its own kitchen, living room, bedroom, bathroom, and laundry. Enjoy the convenience of a double garage, landscaped yard, and deck for outdoor living. Located in the desirable Granville neighbourhood with walking trails, parks, schools, shopping, and easy access to Anthony Henday and Whitemud Drive. A great opportunity to own in a family-friendly community while benefiting from the income potential of a legal suite. (id:42336)


