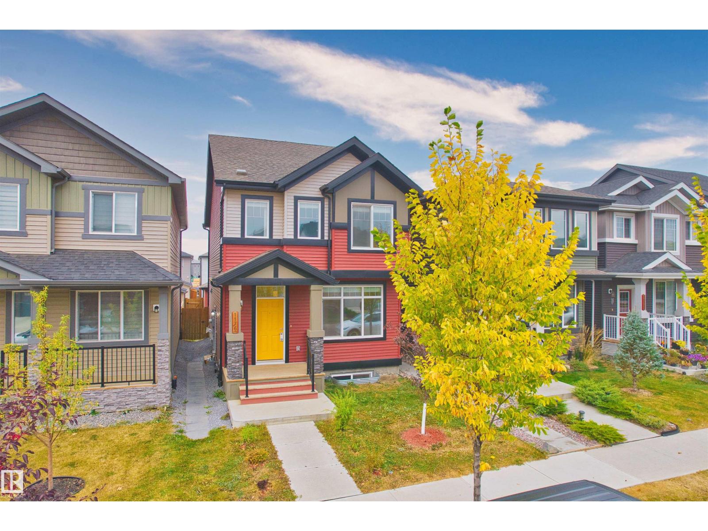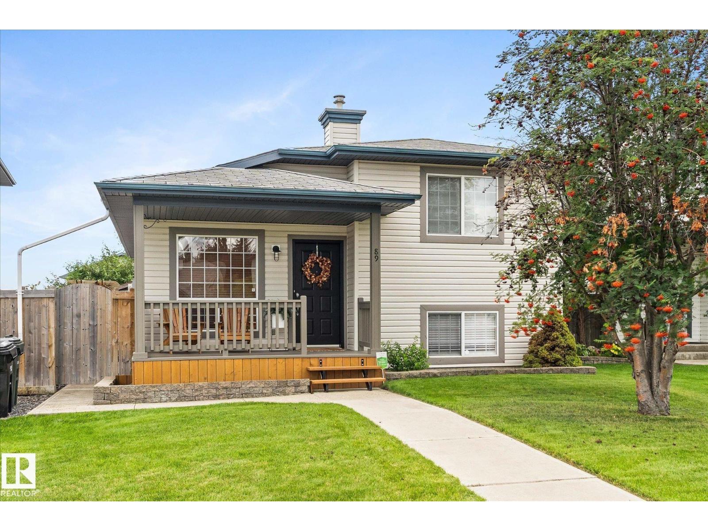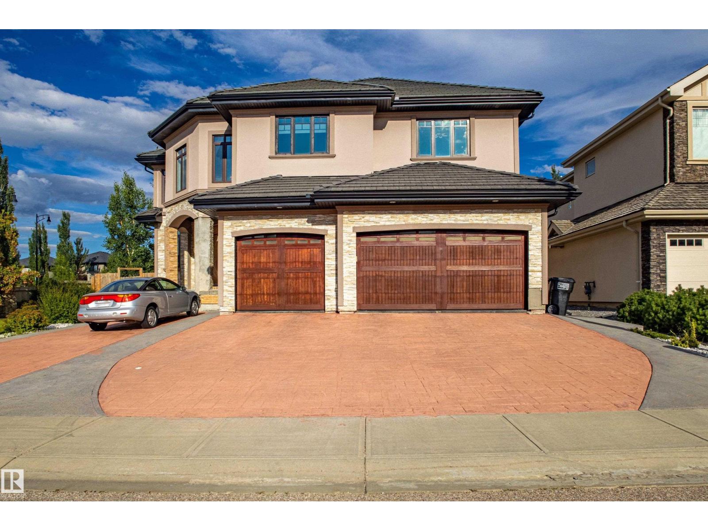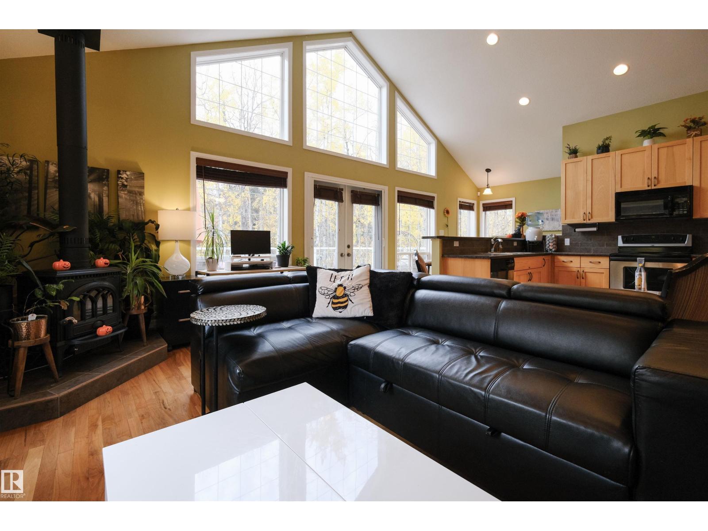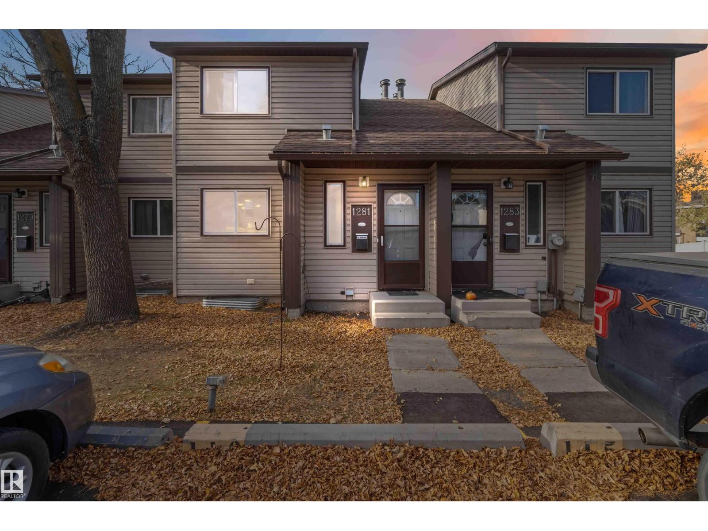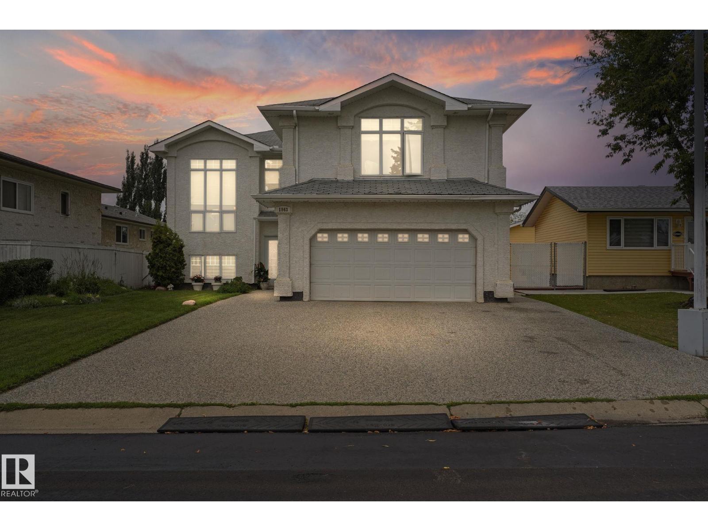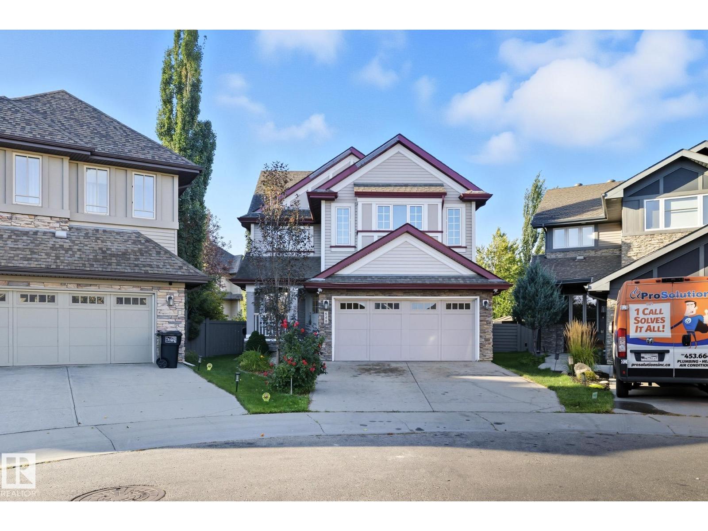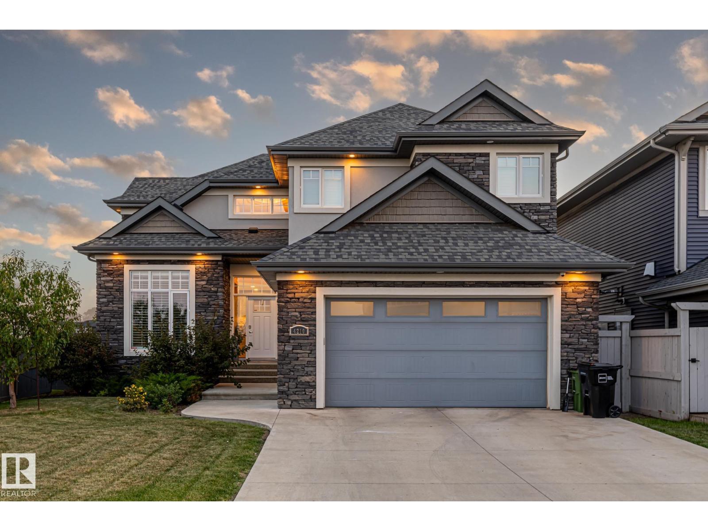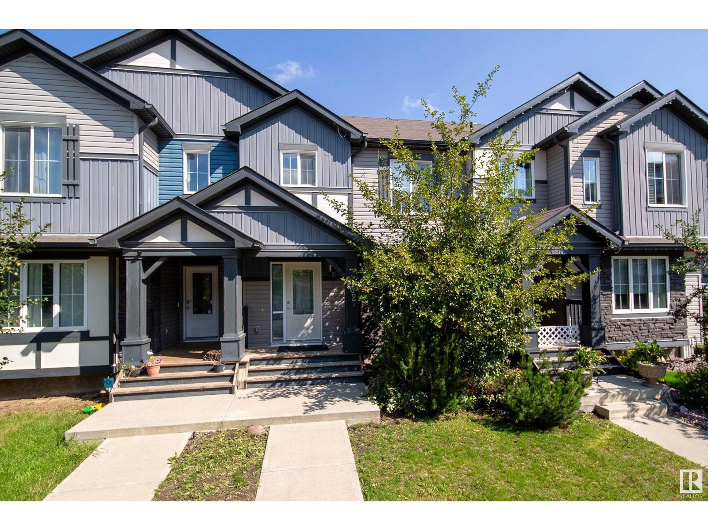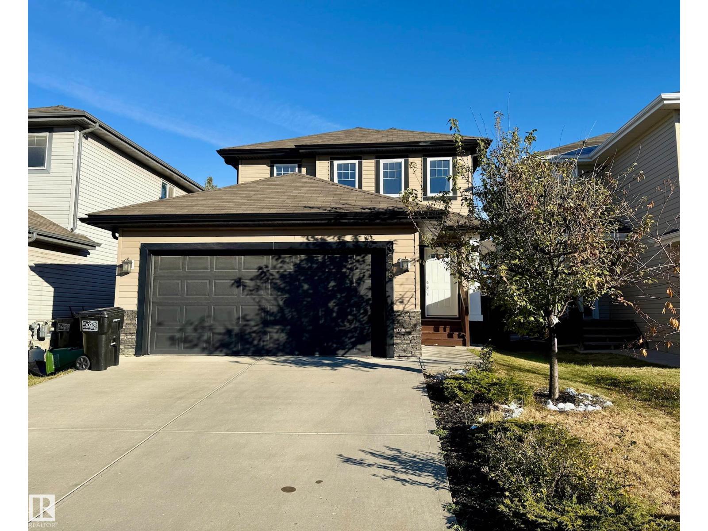20627 93 Av Nw
Edmonton, Alberta
This exceptional home in desirable Weber Greens backs onto the golf course and offers over 2,600 sq ft of living space. Features include 4 bedrooms (one on the main level), 3 bathrooms, and a bonus room. The primary suite includes a private balcony. Triple pane windows, hardwood flooring on the main level, and granite countertops throughout add to the home’s quality finishes. The kitchen is equipped with KitchenAid appliances including a gas cooktop and double oven. Additional features include Cat 5e wiring, central vacuum, and air conditioning. The basement is framed, has 9' ceilings, and is roughed in for in-floor heating. A triple oversized garage provides ample parking and storage. Located just steps to the lake, backing onto the golf course, and with a new K–9 school in the neighbourhood, this home offers outstanding value and location! (id:42336)
#54 3625 144 Av Nw
Edmonton, Alberta
Welcome to your dream townhouse in the heart of Clareview! This stunning 3-bedroom, 3-bathroom gem is designed for modern living. Step inside to discover a bright and airy open-concept layout, perfect for entertaining. The spacious kitchen boasts elegant stone countertops and ample cabinetry, making it a chef's delight. Enjoy effortless meals with family and friends in the adjoining dining area. Retreat to the luxurious master suite featuring a spacious walk-in closet and a complete 4-piece ensuite, ensuring your private oasis. Two additional generously-sized bedrooms provide plenty of space for family or guests. Convenience is key with an attached 2-car garage, providing ample storage and easy access. Step outside to enjoy your private outdoor space—perfect for summer barbecues or relaxing with a book. Located in a vibrant community close to amenities, parks, and schools, this townhouse is a must-see. Experience comfort, style, and convenience—all in one place. Don’t miss your chance to make this exce (id:42336)
1176 Christie Vista Sw
Edmonton, Alberta
First-time home buyer & investor ALERT! Beautiful west-facing single-family home in one of Edmonton’s fastest-growing neighbourhoods. Features 9’ ceilings, open-concept layout, luxury vinyl plank flooring, and a modern kitchen with high-gloss cabinets and large quartz island. Upper floor includes 3 spacious bedrooms, including a primary suite with walk-in closet, 2 custom closets, and a 5-piece ensuite with soaker tub and stand-alone shower. LEGAL BASEMENT SUITE with private entrance, bedroom, and storage — perfect for rental income or extended family. Enjoy a large deck, fenced yard with dual side gates, and double detached garage. Triple-pane windows and high-efficiency furnace offer year-round comfort. Close to schools (incl. future K–9), shopping, transit, parks, and Anthony Henday. (id:42336)
89 Landsdowne Dr
Spruce Grove, Alberta
Welcome to this beautifully maintained 4-level split in family-friendly Lakewood! Bright and inviting, the main floor offers a spacious dining area with vaulted ceilings and a country kitchen with island/corner pantry, opening to patio doors that lead to a massive deck—perfect for entertaining. Upstairs you’ll find 2 bedrooms including a primary with updated 3-pce ensuite, plus a main 4-pce bath. The lower level boasts a cozy family room with corner fireplace, 3rd bedroom, and another upgraded bath, while the 4th level provides a great rec room or workout space with plenty of storage. The fully fenced yard is a showstopper with an oversized deck, fire pit area, and large detached garage with a 9X18 foot door. Close to schools, parks, shopping, and all amenities, this home checks all the boxes for comfortable family living! (id:42336)
121 Castle Dr Nw
Edmonton, Alberta
Stylish, Spacious & Steps from École À la Découverte! Tucked away in a quiet, tree-lined neighborhood, this beautifully cared-for home checks all the boxes for comfort, convenience, and charm! Located right next to the highly sought-after K–12 Francophone school, École À la Découverte, this gem offers a perfect blend of family-friendly functionality and modern style. Upstairs, you’ll find three oversized bedrooms, including a luxurious primary retreat complete with a spa-like ensuite. With a full bath and two additional half baths, there's plenty of space for everyone to get ready without the wait. The main floor welcomes you with warm tones, a cozy gas fireplace, and sleek quartz countertops that add a modern touch to the open-concept kitchen. A large walk-through pantry—just off the garage—makes unloading groceries a breeze! Stay comfortable all year with central A/C, and take advantage of the fully finished basement featuring a large rec room and dedicated laundry space—ideal for movie nights. (id:42336)
1094 Cy Becker Rd Nw
Edmonton, Alberta
Welcome to this charming townhome with NO CONDO FEES in the heart of Cy Becker! The main floor offers an open concept chef’s kitchen with quartz countertops, stainless steel appliances, a spacious dining area, a living room w/ electric fireplace, luxury vinyl plank flooring & a convenient half bath. Upstairs, the primary suite offers a walk-in closet & a spa like 4-pc ensuite. Two additional bedrooms, a second 4-pc bath & upstairs laundry complete the upper level. Custom blinds throughout & recently completed backyard landscaping make this home move in ready. Ideal for investors or buyers looking for a turnkey property in a prime location near public transportation, schools, trails & all major amenities. Don’t miss out on this one! Shows 10/10! (id:42336)
4103 Westcliff Heath He Sw Sw
Edmonton, Alberta
Welcome to this stunning 5,600 sq ft luxury home located on a premium corner lot in prestigious Windermere, Edmonton. Thoughtfully designed and masterfully built, this executive residence offers exceptional space and comfort across three levels, featuring 9 ft ceilings on the main and basement levels, and 8 ft ceilings upstairs. The main floor is complete with a bedroom and full bath – perfect for guests or multigenerational living. A gourmet kitchen is paired with a fully equipped spice kitchen, ideal for entertaining and everyday convenience. Upstairs, you'll find 5 generously sized bedrooms and 3 additional full baths, offering ample space for large families. The basement includes a media room tucked beneath the triple car garage waiting for your personal touch. Radiant heating in the basement needs boiler connections. With a total of 6 bedrooms, 4 full bathrooms, and a 2-piece powder room, this home offers both functionality and upscale living. Additionally, it is situated close to all amenities. (id:42336)
75 Greenfield Li
Fort Saskatchewan, Alberta
Welcome to this Half duplex of 1419 Sqft in Fort Saskatchewan. Open concept boasting an L-shaped kitchen with cabinetry, quartz countertops and stainless steel appliances. Greeted by the main floor foyer will take you to the spacious living room with large size windows, a powder room, and a rear attached Double rear attached garage. Upstairs you will find primary suite, complete with a walk-in closet and 3 pcs en-suite. Additionally, there are two bedrooms common washroom and a nice size loft, perfect to be used as home office. A covered veranda to enjoy your evenings and to admire your front yard finished with artificial turf with maintenance-free landscaping. A large basement is open to ideas. Situated across the community outdoor Skating Rink, This house is a perfect starter home with modern looks and close to all amenities. (id:42336)
50 Hazelwood Ln
Spruce Grove, Alberta
Welcome to this beautifully upgraded half duplex sitting on a huge Pie shaped Lot offering almost 1730 sq. ft. of modern, functional living space in the heart of Hilldowns. The open-concept main floor boasts an open-to-below living room, stylish kitchen with island, spacious dining area and mudroom off the double attached garage. Main floor is completed by BEDROOM/Den and FULL BATH. Upstairs features 3 bedrooms, including a spacious primary suite with walk-in closet and private ensuite, plus a bonus room and convenient upstairs laundry. This home also includes a separate side entrance and two large basement windows — making it ideal for future basement development or a potential suite. Located near schools, transit centre trails, parks, and shopping, with quick access to Hwy 16A, this is a perfect opportunity for families, investors, or first-time buyers. (id:42336)
7507 Observer Ln Nw
Edmonton, Alberta
Welcome to the Bungalows at Blatchford. This brand new townhouse unit the “Hudson” Built by StreetSide Developments and is located in one of Edmonton's best and upcoming areas of Blatchford!!! With just over 900 square Feet, front and back yard is landscaped, fully fenced and a double detached garage, this opportunity is perfect for a retired couple. This bungalow comes complete with upgraded Vinyl plank flooring throughout the great room and the kitchen. Highlighted in your new kitchen are upgraded cabinets, upgraded counter tops and a tile back splash. This home has a large primary suite with a 4 piece ensuite and a den perfect for a home office or a spare bedroom. This home has a unspoiled basement ready for future development or extra storage. These bungalows have NO CONDO FEES and also front onto the pond. This home is now move in ready! (id:42336)
#23 4224 Twp Road 545
Rural Lac Ste. Anne County, Alberta
Escape the city and embrace peace & privacy, just 45 minutes from Edmonton! This quality-built retreat sits on a beautifully landscaped half-acre featuring a fully PAVED driveway! Just a 5-minute walk to the lake and under 15 minutes to Alberta Beach. Enjoy stunning views through soaring vaulted ceilings and large windows that flood the space with light. The main floor features gleaming hardwood floors, a spacious open kitchen, cozy wood-burning fireplace, two generous bedrooms, and a full bath. The heated, oversized double garage is fully finished with drywall, kitted out with 8' garage doors to fit a pickup and even includes a 4-piece bathroom. Over $15,000 in upgrades including a brand new chainlink fence encloses the entire property making it perfect for pets. Plus there's a fire pit area, outdoor shower and so much room to roam. A detached shed perfect for all your toys or a workshop waiting to happen. A one-of-a-kind homestead in a welcoming rural community. Your peaceful country life starts here! (id:42336)
13019 120 St Nw
Edmonton, Alberta
Wonderful starter home on a gigantic 181’ deep lot! (frontage is 46’ according to available Real Property Report). This 2+2 bedroom raised bungalow features an exterior second entrance directly to the basement where there are huge windows in the downstairs kitchen, family room and bedrooms letting in a tremendous amount of natural light. The City of Edmonton Property Assessment Notice lists this home as a One Family Dwelling with Suite. Upgrades include furnace (2023), shingles (2020), 100 amp electrical (2016), plus two updated four piece bathrooms, replaced garage doors, and more! There is an insulated double detached garage approximately 22’ wide by 24’ deep. Tremendous opportunity with this well maintained property located on a quiet street, definitely a must see! (id:42336)
Unknown Address
,
Welcome to Pioneer Estates! This stunning, fully renovated 3-bedroom townhome offers an exceptional, opportunity in a prime location near schools, bus stops, walking trails, shopping, the River Valley, and Hermitage Park.The main floor features all-new, durable vinyl flooring, leading you into a brand new kitchen complete with elegant quartz countertops. Both the main floor 2-piece and the upstairs 4-piece bathroom have been completely renovated with modern fixtures, finishes, and beautiful, elegant tiling in the upstairs bathroom. Enjoy year-round comfort with the addition of central AC. Comfort continues upstairs with brand new carpet in all three spacious bedrooms, ensuring warmth and quiet. The fully finished basement offers a versatile family room, a convenient laundry area, plenty of storage, plus a separate flex room perfect for a home office. Located in a well-managed, pet-friendly complex, one assigned parking stall is included, with the option to rent a second. Some picture are Virtually stage (id:42336)
1843 45 St Nw
Edmonton, Alberta
FIND YOUR WAY HOME to this stunning, one-of-a-kind bi-level built by Stone Hill Homes, offering over 4,000 sq. ft. of versatile living space. Perfect for a multi-generational family or those seeking separated living areas, this home features 7 bedrooms, 5 full bathrooms, and thoughtfully designed spaces filled with natural light from the soaring 20-foot ceilings and abundant windows. The main floor offers a spacious living room, dining area, and family room with a cozy gas fireplace. The chef’s kitchen features granite countertops, ample cabinetry, and a layout ideal for gatherings. Four generous bedrooms complete the main level. The permitted basement suite offers its own entrance, 2 bedrooms, a full kitchen, and a comfortable living area — ideal for extended family or rental income. The lower level also includes an additional bedroom, a full bathroom, and a stylish wet bar or optional 3rd kitchen. Outside, you’ll find an oversized aggregate driveway in the front and additional car/RV parking in the rear (id:42336)
548 Adams Wy Sw
Edmonton, Alberta
Welcome to the highly desirable Ambleside community. This beautiful Jayman Master Built 3 Bed, 2.5 Bath home offers bright, open spaces, sleek finishes, and all the comforts for everyday living. You’ll love entertaining in the well-appointed kitchen with sleek cabinetry and a functional layout flowing into the dining and living spaces. Massive windows flood the home with natural light, and showcase the generously sized yard! Upstairs, 3 generous bedrooms with walk-in closet and huge ensuite attached to the primary! Complemented by quality finishes, and relax in the full bathroom. Recent updates include Paint throughout the entire home (2025), Water tank (2025), Heater in the Double-attached garage, and AC! (id:42336)
4210 Veterans Wy Nw
Edmonton, Alberta
Style & elegance welcomes you to this luxurious former “lottery” home backing the lake& green space,in the prestigious community of Griesbach.With a modern colour palette,this home has all the upgrades you can imagine.The stunning open layout features a designer kitchen w/upgraded chef’s appliances,high-end cabinets,quartz& walk through pantry.The living room has hardwood floors(extending through)& a cozy gas fireplace.There is a front den,foyer,2pc bath+mud room.The primary retreat boasts a balcony w/views of the lake,a 5pc spa ensuite+custom walk-in closet(w/access to the laundry room).The second level is complete w/a media room,two spacious bedrooms& a 4pc bath.Enjoy the beautifully landscaped southwest facing backyard w/$95K in upgrades,including a heated outdoor room(w/hot tub,lounge area&TV),concrete pad&oversized composite deck.Upgrades:Cabinets,Coffered Ceilings,Lighting,LED Shower,Custom Window Shutters,Finished Heated Oversized Garage(w/EV),A/C...The list is endless!Welcome to your dream home! (id:42336)
162 Desrochers Ga Sw
Edmonton, Alberta
WOW! Move-in ready 2-storey home with NO CONDO FEES. 3 bedrooms, 2.5 bathrooms, double detached garage, fully finished and fenced yard. Situated in the great Desrochers Area, this attached home has everything you need. Large open main floor out. Light colors, vinyl floor in living room, new baseboards. L-shaped kitchen with a large island, tiled backsplash, all stainless steel appliances. Upstairs features 3 large bedrooms, a 4 piece bathroom and an additional 4-piece ensuite. PLUS no worrying about being sweated out upstairs on those hot summers nights, because there is AIR CONDITIONING. Basement is unfinished with wide open layout full of potential. Nice low maintenance private backyard with a double detached garage. All this and ready to move in before the end of the summer! (id:42336)
114 Eldridge Pt
St. Albert, Alberta
Brand new pre-construction 2-storey custom home backing onto green space in the sought-after community of Erin Ridge, St. Albert! This spacious home offers 9 ft ceilings on all levels (including basement), a main floor bedroom, full bath, spice kitchen with pantry, and open-concept living. Upstairs features 4 bedrooms including 2 master suites, 3 full baths, a large bonus room, and generous walk-in closets. Located close to top-rated schools, parks, transit, Costco, and other amenities.Limited opportunities available—some lots back onto ponds or offer larger yards.**Photos are from a similar home built by the builder; actual finishes & layout may vary.** (id:42336)
7505 Observer Ln Nw
Edmonton, Alberta
Welcome to the Bungalows at Blatchford. This brand new townhouse unit the “Fernie” Built by StreetSide Developments and is located in one of Edmonton's best and upcoming areas of Blatchford!!! With just over 900 square Feet, front and back yard is landscaped, fully fenced and a double detached garage, this opportunity is perfect for a retired couple. This bungalow comes complete with upgraded Vinyl plank flooring throughout the great room and the kitchen. Highlighted in your new kitchen are upgraded cabinets, upgraded counter tops and a tile back splash. This home has a large primary suite with a 4 piece ensuite and a den perfect for a home office or a spare bedroom. This home has a unspoiled basement ready for future development or extra storage. These bungalows have NO CONDO FEES and also front onto the pond*** This home is under construction and the photos used are from similar style home recently built and colors may vary will be complete by the end of the week *** (id:42336)
107 Callaghan Dr Sw
Edmonton, Alberta
This air-conditioned end-unit townhome is spotless and move-in ready! The south-facing living room is bright and welcoming, with extra windows that fill the space with natural light. A cozy gas fireplace adds warmth and charm, making it a perfect spot to relax. Enjoy a separate dining area and an eat-in kitchen featuring stainless steel appliances and stylish pendant lighting. Step out onto the spacious balcony with a gas line—ideal for outdoor lounging or entertaining. Upstairs offers two generously sized primary bedroom suites, each with walk-in closets and full bathrooms. The laundry area is conveniently located on the upper level. Downstairs, the finished basement boasts nearly 9’ ceilings, a large family room, and a handy 2-piece bathroom—perfect for a home office, media room, or guest space. Located just half a block from the scenic Blackmud Creek ravine trail, this home offers easy access to nature and peaceful walks. (id:42336)
2153 Maple Rd Nw
Edmonton, Alberta
Wonderful opportunity for first-time home buyer or investors. Single family house nestled in the heart of matured and family-friendly Maple Crest community With 1,500+ sqft of beautifully designed cozy living space with large windows full of natural light 5 Bedrooms + 3.5 Bathrooms for flexible family living main floor room – ideal for aging parents, guests, or office space Upgraded Stainless Steel Appliances & Extended Kitchen Design, soft close cabinets. Primary bedroom with walk-in closet & 3pc ensuite, 2 Additional Bedroom with easy access to 3pc bathroom & Laundry on floor. Fully finished basement with second kitchen & separate entrance. Double Detached Garage, beautifully maintained fully fenced backyard – Safe & Private walking distance to all amenities: Transit, Shopping, Dining, Schools, Rec Center & Easy access to both Whitemud Drive and the Anthony Henday. This home is a perfect blend of comfort, style, and functionality. Built by Akash Homes – quality & craftsmanship you can trust! (id:42336)
175 Ridgewood
St. Albert, Alberta
Sensational location on the RAVINE! Welcome to the FULLY FINISHED towhome featuring FOUR bedrooms, 2.5 baths and a WALKOUT BASEMENT. This well maintained unit has a large front living room with electric fireplace, spacious dining nook, kitchen with updated ISLAND, wall PANTRY and access to the back deck. Upstairs there are three large bedrooms and main 4pce bathroom. The 3rd bedroom has rough in plumbing for laundry. The fully finished walk out basement has a second kitchen, full 5pce bathroom, family room and 4th bedroom. There is access to the PRIVATE, low maintenance backyard with artificial grass, patio, large shed and access to the RAVINE. New HWT (2023), washer and dryer (2024), Fridge (2023) and stove (2022). Well run, pet freindly complex with low condo fees of $435. (id:42336)
20 Grandville Av
St. Albert, Alberta
Fully permitted basement suite! Here is a great opportunity to live on the upper level and rent out the basement. Super clean bungalow with two bedrooms up, two bedrooms down in the basement suite. Laundry on both levels. Main floor features brand new vinyl plank flooring, updated paint, and numerous upgrades over the years. Separate entrance to the lower level has an updated spacious 4 piece bath, large living room and functional kitchen. New air conditioner and separate heating controls for each level. Wonderful south facing, fenced backyard with firepit. Single garage plus extra parking on the driveway. Walking distance to several schools and amenities. Only steps away from bus stop too. Shingles, windows approx 10 years old. Hot water tank 2023. Upstairs dishwasher 2025. Upstairs washing machine 2023. Photos with furniture have been virtually staged. (id:42336)
3236 17b Av Nw
Edmonton, Alberta
Welcome to this beautiful home, built on a big regular size lot, thoughtfully designed to offer comfort space and style. Features 3 spacious bedrooms and 2.5 bathrooms, basement is waiting for your way to build. The kitchen, the heart of the house, is open concept , dining and living area. Easy access to a big backyard fenced gated with no neighbour at back and big deck. Full house is energy efficient to save your monthly bills. Location wise home is 1 min walk away from ETS Public transit and 2 min. walk to pond trails and parks. Less than 5 min. drive to shopping centres , schools, rec. rooms and highway. located in quiet neighbourhood. (id:42336)




