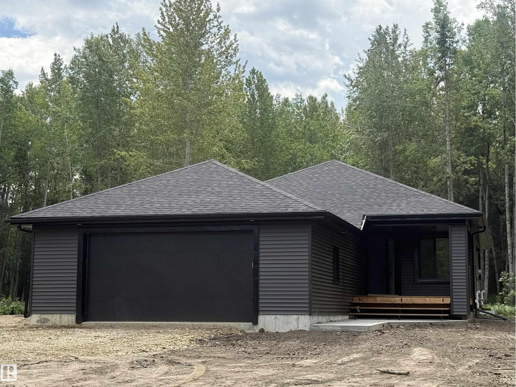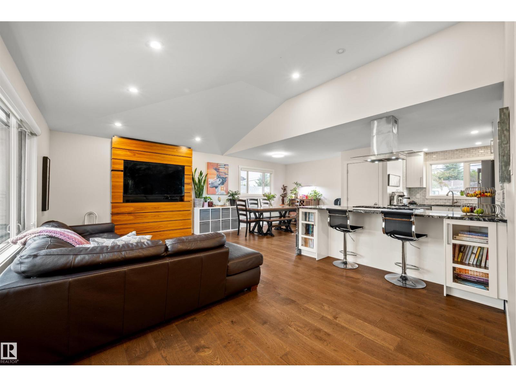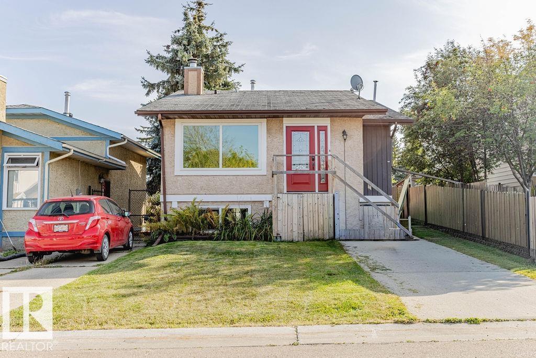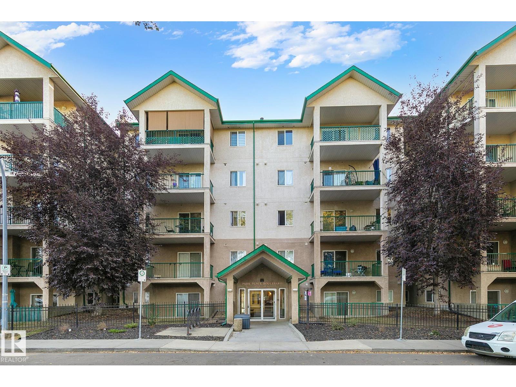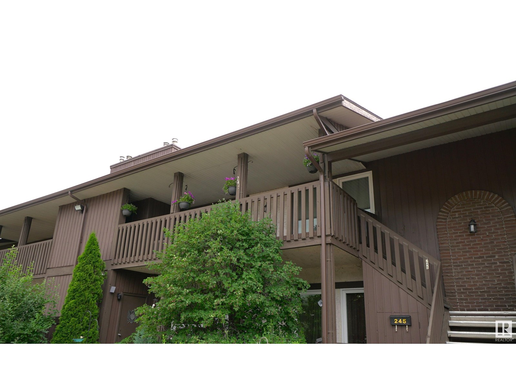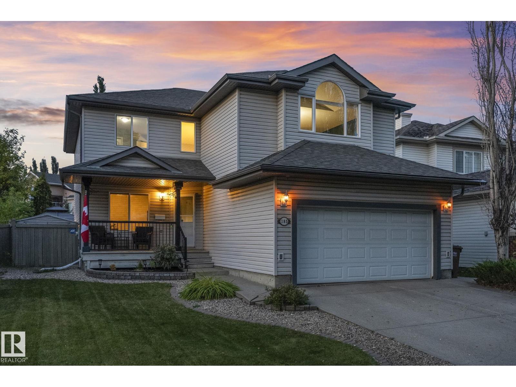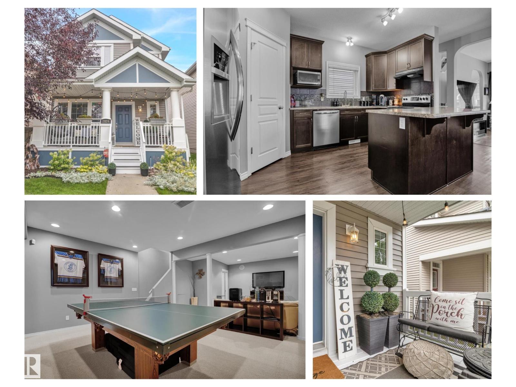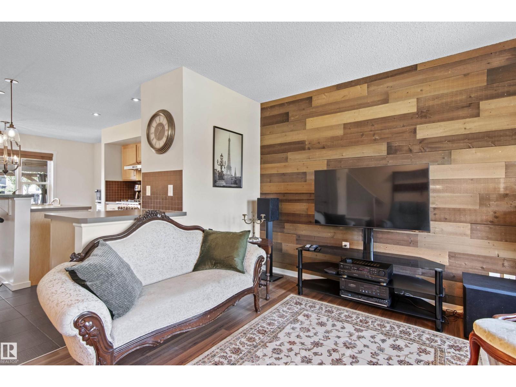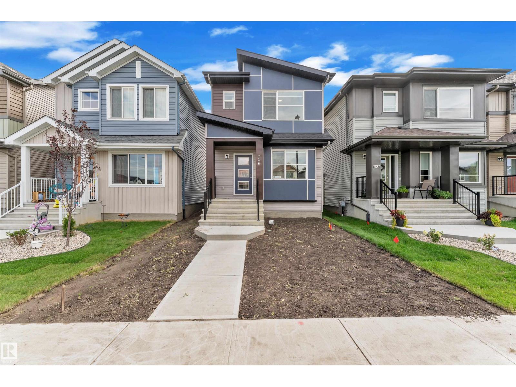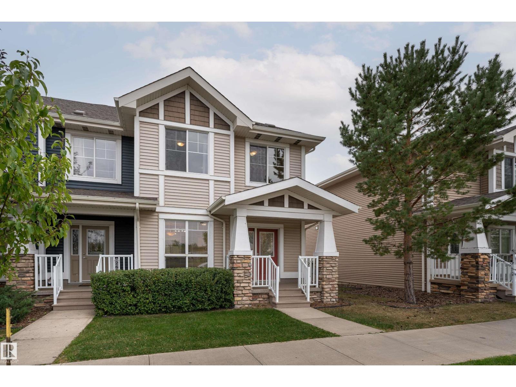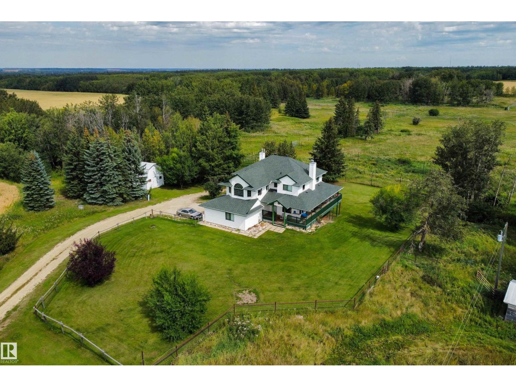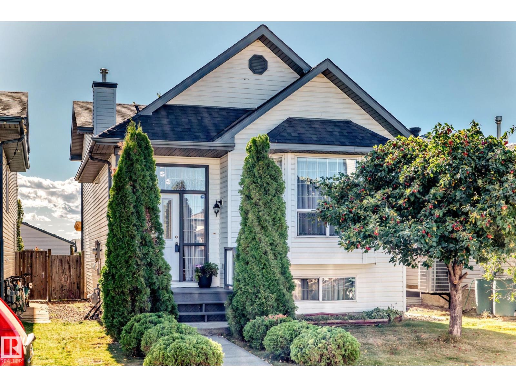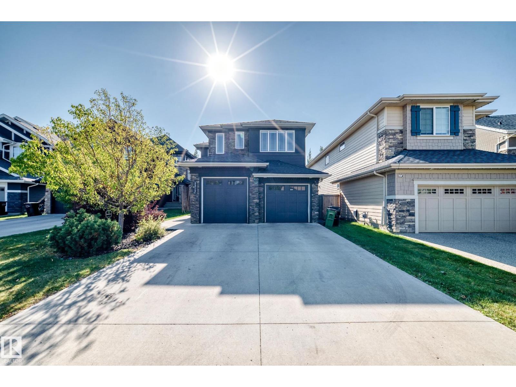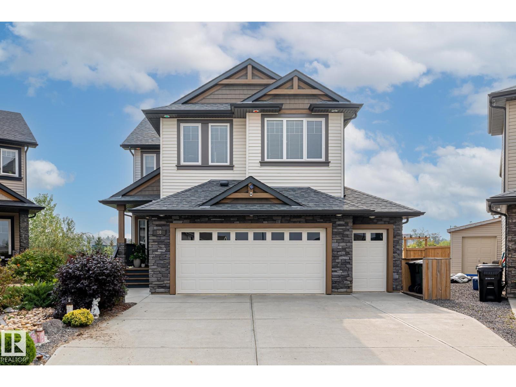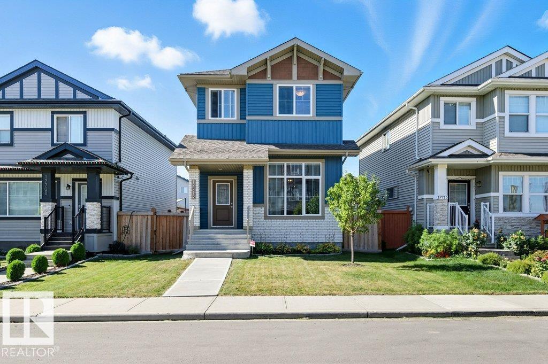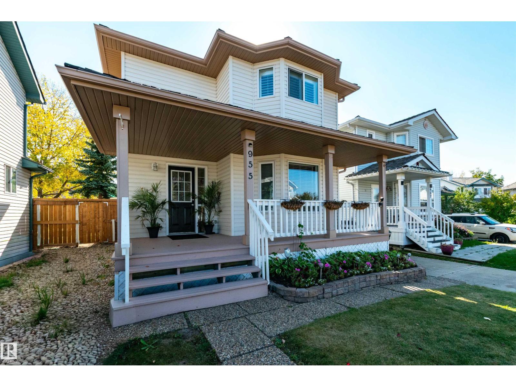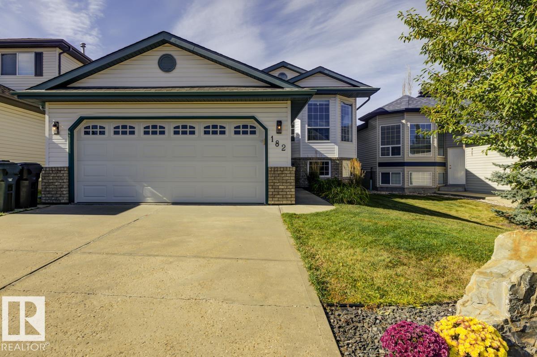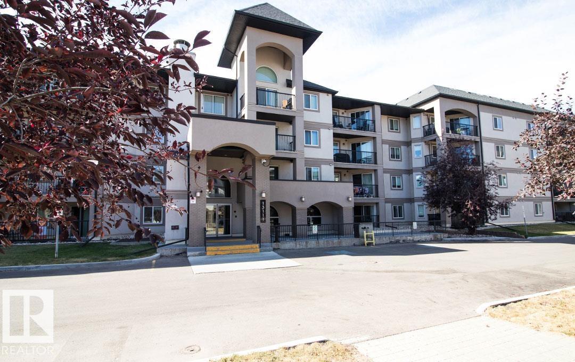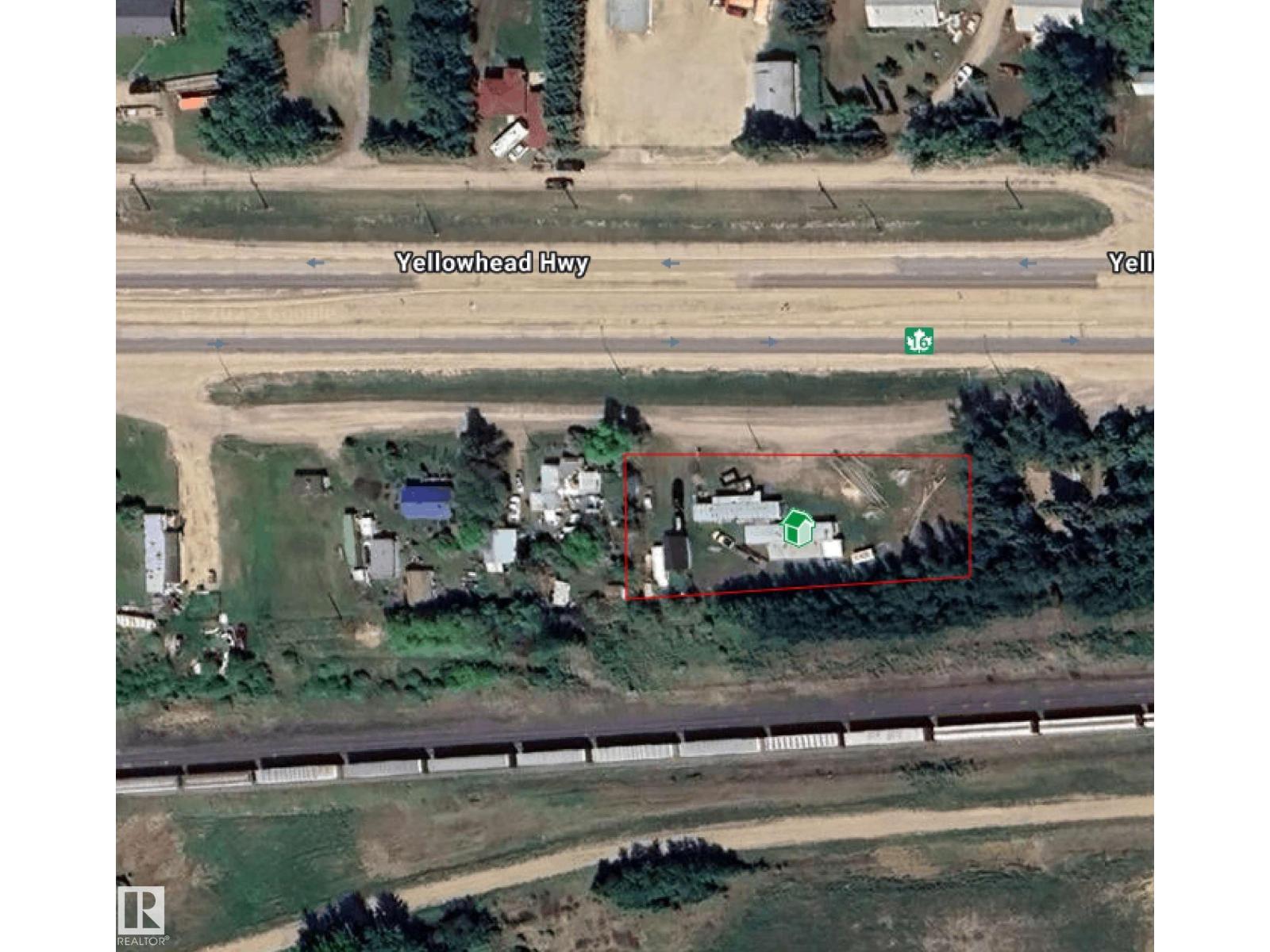420 1414 Hwy 37
Rural Lac Ste. Anne County, Alberta
READY TO MOVE IN! Brand New Custom Built 1235 sq ft bungalow located on Privately treed 2.3 acre setting. Floor plan features 3 bedrooms with Spacious open floor plan offering vaulted ceiling in kitchen and living room. Custom cabinetry in kitchen, large pantry, spacious center island with deep oversized sink, arborite countertops. LG appliances, Dishwasher is Bosch. Main floor laundry offers custom storage options & countertop. Open shelving to hang clothing in rear entrance. Walk in Wardrobe in Primary bedroom with 4 piece bath. Main bath & bsmt bathroom offer bathtubs. Vinyl planking flooring throughout. Custom railings with wood trim. Bsmt is fully finished with textured ceiling plus finished 4pce bathroom & additional bedroom. Good sized deck off the kitchen area to private treed back yard. Oversized garage measures 26x30 insulated, drywalled, heated & painted. New home Warranty will be provided. Schools and shopping 10 min. Paved Subdivision. Seller will provide black dirt & grass seed. (id:42336)
Century 21 Leading
#10 54129 Rge Road 275
Rural Parkland County, Alberta
Discover this stunning custom estate set on 3+ treed acres, just minutes from Spruce Grove and an easy drive to Edmonton. The main floor showcases hardwood and slate tile, a den/bedroom, full bath, wood-burning fireplace, and a chef’s kitchen with gas range, built-in oven, butcher block island, granite counters, large pantry with fridge/freezer, and a spacious mudroom with oversized closets. Upstairs, the owner’s suite impresses with a steam shower, spa-style bath, and massive walk-in closet, while the large laundry room offers outstanding storage and functionality. The fully finished basement features in-floor heat, a theater room with AV hook-ups (projector and speakers included), wet bar, gym, bedroom, and half bath. Additional highlights include in-floor heating in the kitchen, ensuite, and basement, a boiler system, air conditioning, steam humidifier, UV water filtration, swim spa, landscaped yard with swing set, and indoor parking for four. K-9 school minutes away. A truly exceptional home. (id:42336)
Real Broker
8608 Connors Rd Nw
Edmonton, Alberta
Own a fully renovated 1200 square foot bungalow with 2 bedroom LEGAL basement suite in the desirable Strathearn. This home features an open concept main floor with vaulted ceiling and engineered hardwood throughout. The kitchen has a large island with gas stove and walk-in pantry. There are 3 bedrooms upstairs + 2 full baths- both with heated flooring! The basement has a separate entrance with access to the laundry room and additional storage. The legal suite has a great kitchen with tons of counter space, full appliances, room for a dining area and living room plus its own laundry in the 4 piece bathroom. The backyard features a cherry tree, garden, fire pit and deck! Additional upgrades include egress windows in the basement, roof on garage and home (2018). Enjoy the accessibility that Strathearn offers with walking distance to the LRT and short commute to downtown and Whyte Avenue. (id:42336)
Royal LePage Arteam Realty
11424 49 Av Nw
Edmonton, Alberta
Completely renovated bungalow facing a lovely park in the highly sought-after neighbourhood of Malmo Plains! Pride of ownership is evident throughout this gorgeous 1,430 sq ft, 4 bed, 2.5 bath home. Upon entering the spacious foyer, the bright LR feels very inviting, with huge front windows & a gas fireplace. The kitchen feat stainless steel appliances, loads of cabinets, a center island, & a breakfast/dining area overlooking the big back yard. The luxe primary suite feat a custom wardrobe & spacious 4pc ensuite. Two more beds, a 2pc powder room, & a mudroom with in-floor heat round out the main. Downstairs is equally impressive, feat a large rec room, wet bar with cabinets, & another fireplace. Utility room goodies incl HE furnace, HRV, built-in vac, & an irrigation system. A big 3rd bed, a home gym, & a 4pc bath with in-floor heat complete the basement. The backyard is an oasis, with a fire table, private patios & a hot tub! Heated DB detached garage, AC & so much more! (id:42336)
RE/MAX Excellence
44 Wellington Cr
Spruce Grove, Alberta
Welcome to this spacious and fully renovated 4 bedrooms, 2 bathrooms home with a long list of upgrades. Step inside to find a bright living room with a large picture window and a wood-burning fireplace with mantle. The brand-new kitchen features white cabinetry, pot lighting, stainless steel appliances, a vented over-the-range microwave, and garburator. The main floor boasts two bedrooms including a generous primary suite with walk-through closet and cheater door to a stunning 5-piece bathroom complete with twin sinks, quartz vanity, and a newer tub and shower. Downstairs offers two additional large bedrooms, a spacious family room, a new 3-piece bathroom with 5ft shower, and laundry area with a sink, and new washer/dryer. Recent upgrades include: new furnace with A/C, upgraded plumbing, newer hot water tank, new windows and doors, fresh paint, luxury vinyl flooring, light fixtures, plumbing, and more. Outside, you’ll find a convenient front parking pad,newer front steps, and private back yard. (id:42336)
RE/MAX Real Estate
RE/MAX River City
#207 11325 83 St Nw
Edmonton, Alberta
FULLY RENOVATED! This stylish 1 bedroom condo is in a prime central location. The beautiful unit offers modern comfort & unbeatable convenience in the heart of the City. The contemporary kitchen is a showstopper with timeless white cabinetry, sleek stainless appliances, quartz counters & a peninsula with seating. The open concept living & dining area is bright and inviting, perfect for entertaining or relaxing after a long day. Brand new flooring throughout creates a clean cohesive look that compliments the fresh, contemporary design. Generous size bedroom has plenty of room for a king size bed. The 4pce bath ofdfers a tranquil escape with modern fixtures & a sophisticated aesthetic. Enjoy the added convenience of insuite laundry & an energized parking stall. Low condo fee includes heat and water. Come live in this vibrant Community just steps from shops, transit, dining, amenities & recreation. This is a place you will be proud to call home! MOVE IN! (id:42336)
RE/MAX Excellence
#208 1520 Hammond Ga Nw
Edmonton, Alberta
Bright & Spacious Corner Unit in The Hamptons – 2 Bed, 2 Bath, 2 Parking! Beautifully refreshed unit in the desirable community of The Hamptons. This move-in ready home features brand new carpet, fresh paint throughout, and a bright open-concept layout filled with natural light. The well-designed floor plan offers a spacious living area, a functional kitchen with plenty of cabinetry, and a split-bedroom layout for optimal privacy. The primary suite includes a walk-through closet and private ensuite. Enjoy the added convenience of two parking spaces – one titled underground stall and one surface stall – along with in-suite laundry and a very large balcony. Located in a quiet, well-managed building close to trails, schools, shopping, and with easy access to the Henday and Whitemud, this unit is perfect for first-time buyers, downsizers, or investors. (id:42336)
Homes & Gardens Real Estate Limited
245 Surrey Gardens Gd Nw
Edmonton, Alberta
Welcome to this well-maintained carriage-style condo in Edmonton’s desirable west end. Offering over 900 sq ft of comfortable living space, this bright and updated unit features 2 bedrooms, 1 full bath, a newer kitchen, and in-suite laundry with newer washer & dryer. Enjoy the comfort of CENTRAL A/C, a covered balcony, and an energized parking stall. Located in a quiet, well-managed complex with low condo fees, this home is perfect for first-time buyers, downsizers, or investors. Close to shopping, public transit, and major routes for easy commuting. A fantastic opportunity in a convenient, community-focused location! (id:42336)
Coldwell Banker Mountain Central
185 Erin Ridge Dr
St. Albert, Alberta
This thoughtfully upgraded 2-storey blends comfort, style, and function, offering nearly 2,300 sq. ft. plus a fully finished lower level designed for family living. Tucked into a prime location with quick access to major roads and just steps from parks and trails. Inside, the spacious entry opens to a versatile front den, while the heart of the home is an entertainer’s kitchen with newer appliances, an oversized dining nook, and picture-perfect views of the private, treed backyard. The living room, anchored by a gas fireplace and striking wood feature wall, adds warmth and character, while a 2-pc bath completes the main floor. Upstairs, a vaulted bonus room floods the space with light, paired with two large secondary bedrooms, a full bath, and the primary retreat with walk-in closet and 4-pc ensuite. The lower level is fully soundproofed, featuring a cozy family room with fireplace, additional bedroom, gym and a luxurious 5-pc bath with heated floors. (id:42336)
Century 21 Masters
2024 74 St Sw
Edmonton, Alberta
Big Deck Party Lovers this is the perfect home for you in Lake Summerside. Popular Daytona Condorde plan is one of the most spacious layouts. The sheltered front porch is a perfect place to relax & is so inviting! Yes, all the must have’s are here, central air, top floor laundry, finished basement, 4 bedrooms in total, 3.5 bathrooms, sunken livingroom, spacious primary bedroom + reverse osmosis water filtration system. Fully developed basement with 9’ ceilings & built-in surround sound system for movie nights & entertaining. Low maintenance is handled here with front yard irrigation system, extensive outdoor deck space, huge 6’ high storage loft in the oversized 22x22 insulated garage + storage shed. Enjoy the private beach & Lake year round for swimming, fishing, SUP, Kayak or pedal boat around the lake at sunset. Not a water lover? Tennis & Pickle Ball, Beach volleyball or basketball & a fun playground. A great family made their dreams come alive in this beautifully cared for home…now its your turn! (id:42336)
RE/MAX River City
634 Chappelle Dr Sw
Edmonton, Alberta
Stunning end unit residential attached home with no condo fees. Architectural inspiration coming from designs found in Canmore or Banff, this dual primary suite home impresses with picturesque landscaping, a fully finished basement, upgraded high end Appliances, amazing backyard with covered pergola, and double detached garage! The open concept main floor has a central kitchen with pantry storage, hardwood and tile floors, hunter douglas blinds, and a private 1/2 bath tucked away at the rear entry. Upstairs instead of 3 tiny bedrooms you'll love that the two primary suites are both are 12x11 large bedrooms each with walk in closet and ensuite bathroom! The Fully finished basement is a great space to relax, play, game, or setup an office. Take a moment to appreciate the clean and well maintained mechanical room / laundry room where you'll see the tankless hot water on demand, and water softener that stay with the home! This well maintained and upgraded home is a rare find and is move in ready for you! (id:42336)
RE/MAX Elite
7129 46a St
Beaumont, Alberta
Hot New Listing in Le-Rêve! This highly upgraded 1,430 sq. ft. single-family home is a showstopper! Featuring a parking pad for 2 cars, a total of 4 bedrooms, 3.5 baths, and a bright bonus room, it’s designed for modern living. Enjoy a chef-inspired kitchen, spa-style bathrooms, eye-catching feature walls, and all appliances included! Adding even more value, this home offers a fully finished basement with a separate entrance that has 1 bedroom, a full bath, and a second kitchen—perfect for extended family . Immaculately clean and move-in ready, this beauty is perfectly located close to parks, shopping, schools, and all amenities—plus just a short walk to the popular Old Yale Pub. Don’t wait—homes like this in Le-Rêve don’t last long! (id:42336)
Initia Real Estate
2687 Sir Arthur Currie Wy Nw
Edmonton, Alberta
Discover this exceptional end-unit townhouse located in the centre of Edmonton’s prestigious Griesbach community. Perfectly positioned across from the expansive 24-acre Maple Leaf Park, this home offers unobstructed park views and even a hilltop glimpse of downtown, creating a serene and scenic backdrop year-round. Designed for comfort and functionality, this home offers 4 bedrooms (including one in the fully finished basement) and 4 bathrooms, making it ideal for families or professionals. The functional layout includes an open-concept kitchen with granite countertops, stainless steel appliances, and a tankless hot water system for energy efficiency. A front den makes an excellent home office or study space. Upstairs, the spacious primary suite features a walk-in closet and private ensuite, while the additional bedrooms provide versatility for guests, kids, or hobbies. The home also boasts great curb appeal, a fenced backyard, and a double detached garage with back lane. Minutes from downtown! (id:42336)
Exp Realty
10911a Atim Rd
Rural Parkland County, Alberta
Just minutes from Edmonton & Spruce Grove, this beautiful 8.3-acre property offers the perfect blend of privacy & accessibility. Boasting 2,531 sq ft, this home features 5 bedrms & 3.5 bathrms, perfect for families! The main floor welcomes you with great room with cozy gas F/P, perfect for relaxing. The spacious kitchen with wall oven, gas cooktop & an abundance of cupboards. The dining area has access to the expansive wraparound deck; ENJOY the sunsets! A main floor den is ideal for home office, while a laundry rm & W/I back closet off the 24x24 attached garage for convenience. Upstairs are 4 generous bedrms plus a bonus room! The primary has stunning views of the yard & nature reserve, a 5pc ensuite & W/I closet. The F/F WALKOUT basement includes the 5th bedrm, 3 pc bathrm, storage & rec space. Added barn/shed for all your toys. Surrounded by natural beauty & just a short drive to all amenities, this property offers peaceful acreage living without sacrificing convenience! (id:42336)
RE/MAX Elite
2115 36 Av Nw
Edmonton, Alberta
This stylish 4-level split blends modern updates with inviting charm. The home boasts a newer kitchen (2023) with quartz counters, chic backsplash, under-cabinet lighting, and upgraded appliances. Fresh vinyl plank flooring (2024), newer paint, updated lighting, and electrical enhance the appeal. Offering 4 bedrooms, a 4-pc bath, a 3-pc bath in the basement, and custom European window coverings, it’s thoughtfully designed for family living. With a brand new roof, new hot water tank (2024), and the possibility of being a former show home, it shines inside and out. The laundry room features a sink & indoor workshop! This home is on a no thru road & flooded in natural light! Enjoy a gorgeous newly refinished large deck with pergola, spacious shed, and parking pad—ready to move in and enjoy. (id:42336)
Royal LePage Prestige Realty
3313 Kidd Cl Sw
Edmonton, Alberta
Welcome to Keswick “On the River”! This stunning Parkwood-built 2-storey loated in quite cul-de-sac is fully finished with over 3,000 sq. ft. of living space. Highlights include a spacious walk-through pantry, soaring 17’ ceilings in the living room with tiled fireplace feature, and a main floor den. Upstairs offers a total of 3 bedrooms, bonus room, 4-pc bath, with a luxurious primary suite with a 5-pc ensuite.. The fully finished basement features a theatre-style family room, storage, and a second primary bedroom with 5-pc ensuite. Landscaped and fenced with a deck —this home is move-in ready!This beautiful home features a heated garage with electrical heater, new blinds, fresh paint, and new carpet throughout. Some of the lights have been updated, and exterior security cameras provide peace of mind. The garage also includes a convenient drain. Cozy up by the gas fireplace, and enjoy abundant natural light thanks to numerous windows on a regular lot. A perfect blend of comfort, style, and functionality! (id:42336)
Exp Realty
10 Meadowland Gd
Spruce Grove, Alberta
Welcome to this one-of-a-kind home nestled in a quiet cul-de-sac in the heart of Spruce Grove. Set on a massive pie-shaped lot backing onto walking paths and a pond, the beautifully kept yard is a private retreat with easy maintenance thanks to a high-tech in-ground sprinkler system. Inside, enjoy over 3,550 sqft, of living space with 12-ft ceilings and abundant natural light. The open-concept main floor offers a large island, granite countertops, stainless steel appliances, and a convenient walkthrough pantry. A flex room off the foyer makes the perfect office. Upstairs features a bonus room, laundry, and 4 spacious bedrooms, including a luxurious primary suite with spa-like ensuite. The fully finished basement includes heated floors, a huge rec space, 5th bedroom, and full bath. The heated oversized double garage provides plenty of room for vehicles, storage, and hobbies. This home blends space, comfort, and luxury in an unbeatable location! (id:42336)
Blackmore Real Estate
17712 58 St Nw
Edmonton, Alberta
Better than new. This 1640 sq ft 2 story home features 3 bedrooms, 3 bathrooms, a partially finished basement, fully fenced and landscaped yard and a double detached garage. Enter the home into the sizeable main floor living room that has soaring ceilings, a cozy electric fireplace and laminate flooring. Take a couple steps up to the kitchen and dining area that overlook the main floor living room. The kitchen features Granite countertops, stunning white cabinets and stainless steel appliances. Upstairs there are 3 beds a 4pc bath and laundry room. The Primary bedroom has a sizeable walk-in closet and a 4pc ensuite with 2 sinks and a walk in shower. The basement has been finished with a large family room with 11ft ceilings that is perfect for your home theatre set up and entertaining. There is an additional bedroom and bathroom that have been framed in along with building materials to help complete the basement finishing. The back yard is fenced, landscaped completed with a large composite deck. (id:42336)
RE/MAX Edge Realty
6914 Strom Ln Nw Nw
Edmonton, Alberta
Unique south facing treed lot with expansive views from every window. Original owners, in well maintained European style 3 bedroom 2136 square foot 2 storey in popular South Terwillegar. Tons of natural light, with many windows overlooking private, treed lot and side windows with no neighbor on one side. Impressive consistent flooring throughout. French doors open the charming, quaint LR to the large kitchen/dining area, with walk through pantry, appliances, wood burning fireplace, island with eating bar, eating area overlooking backyard, plus entry to patio area. Upstairs find 3 bedrooms, 2 bathrooms including ensuite, laundry room and large bonus room. Unspoiled basement comes with rough in plumbing, back flow prevention. Great location close to schools, parks and ponds, shopping, transportation, Henday and Whitemud freeway. A blend of tranquility with urban convenience in a thriving neighborhood! (id:42336)
Homes & Gardens Real Estate Limited
#26 85 Spruce Village Dr W
Spruce Grove, Alberta
This stunning duplex in Spruce Grove combines elegance, space, and convenience in one exceptional package. Nestled in a charming suburb, the property offers an expansive floor plan with an abundance of square footage, making it perfect for families who value both comfort and sophistication. The design highlights contemporary finishes, spacious living areas, and large windows that flood the home with natural light. Located on the east end of Spruce Grove, this home provides easy access to all the amenities you could ever need. From shopping and dining to parks and recreational areas, everything is just a short distance away. For those who appreciate outdoor activities, nearby parks offer green spaces for relaxation and recreation, while the Thompson and Family Arenas are within close reach for ice sports and community events. Commuters will love the property's proximity to Highway 16, offering a quick and convenient route to Edmonton and beyond. (id:42336)
Exp Realty
955 Normandy Ln
Sherwood Park, Alberta
Welcome to Nottingham! Move right in and start enjoying this immaculate, fully finished home in one of Sherwood Park’s most sought-after mature neighbourhoods. Every amenity is at your fingertips. The main floor boasts a bright, well-appointed kitchen open to the dining area, perfect for everyday living and gatherings. The inviting living room, overlooking the front veranda, creates a warm space to entertain family and friends. Upstairs, you’ll find a spacious primary suite with a walk-in closet and a private 4-piece ensuite. Two additional bedrooms, another 4-piece bathroom and a convenient enclosed laundry complete the upper level. The fully finished basement adds even more living space with a cozy family room featuring a gas fireplace and bedroom. Step outside from the kitchen to a beautifully landscaped, fenced backyard with a large deck, firepit area, and storage shed. The apple tree is a charming touch. This home is move-in ready and waiting for its next chapter. Make it yours. (id:42336)
Now Real Estate Group
182 Foxboro Ld
Sherwood Park, Alberta
Family-friendly and move-in ready in desirable Foxboro! This beautifully updated bi-level offers 5 bedrooms (3 up, 2 down) and 3 full bathrooms, including a private ensuite in the primary suite. The show-stopping kitchen is the heart of the home, featuring crisp white cabinetry, quartz countertops, tile backsplash, vaulted ceilings, stainless steel appliances, and a sunny dining nook overlooking the tastefully landscaped backyard. Stylish and durable vinyl plank flooring runs throughout the main level, stairs, and foyer. The fully finished basement includes fresh carpet, a spacious family room, two additional bedrooms, a stunning full bathroom with an oversized tiled shower, and a generous utility/storage area. Additional highlights include central air conditioning, a heated double attached garage, and a premium location within walking distance to junior and senior high schools, parks, and playgrounds. This is the perfect home for your family! (id:42336)
RE/MAX River City
#418 13111 140 Av Nw
Edmonton, Alberta
Top Floor, Top Spot, Top Choice! You will not go wrong in this spacious 2 bed, 2 bath upgraded condo with views of Edmonton’s skyline! The main living area is open concept with your kitchen set in Maple cabinetry and eating bar. The dining area is adjacent to the living room, perfect for company. The south facing balcony is private and has unobstructed views of Edmonton. The primary bedroom can fit a king bed and has a walk-in closet and full 4 piece private bath. The second bed is located on the opposite side of the floorplan with a full 3 piece bath… perfect if you need a roommate! Upgrades include painted w/feature walls, engineered hardwood flooring and ceramic tiling, stove and microwave plus a air conditioner for summer comfort! There is insuite laundry with a stacked washer/dryer, water on demand and includes a titled parking stall and storage in the underground parkade. Conveniently located to schools, transit, shopping, restaurants and so much more for happy life! Plus, pets friendly! (id:42336)
RE/MAX River City
6127 Hghway 16
Rural Parkland County, Alberta
*Please note* property is sold “as is where is at time of possession”. No warranties or representations. There is NO ACCESS to the house as it's not in livable condition, .All information and measurements have been obtained from the Tax Assessment, old MLS, a recent Appraisal and/or assumed, and could not be confirmed. Purchaser to confirm all details, including sizes, building style, any use type, parking, fees, utilities, taxes or any information pertaining to this property to their Satisfaction. (id:42336)
Nationwide Realty Corp


