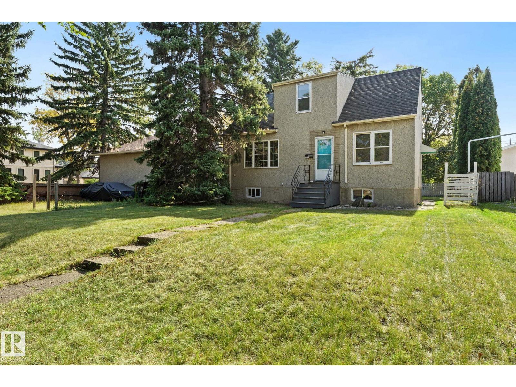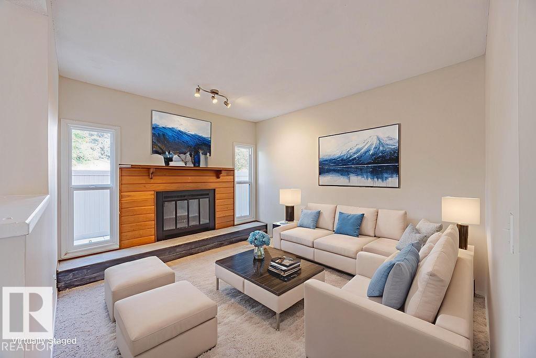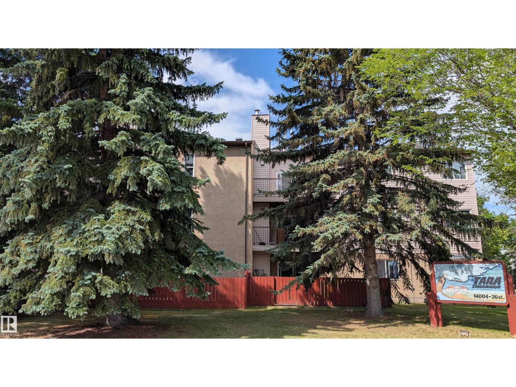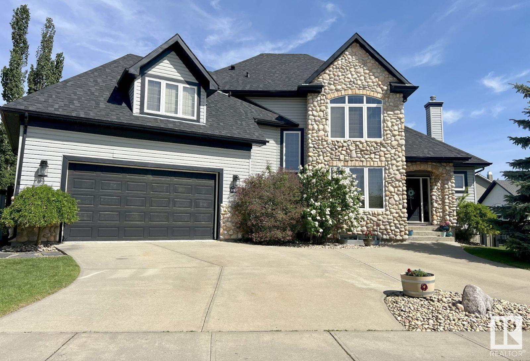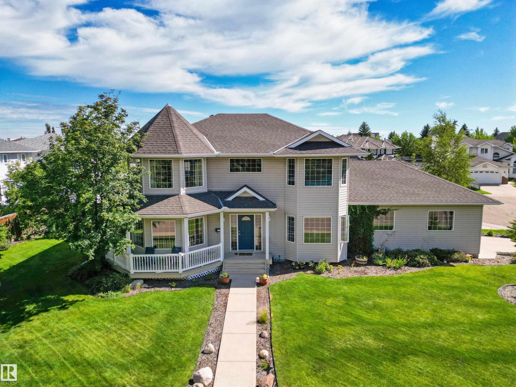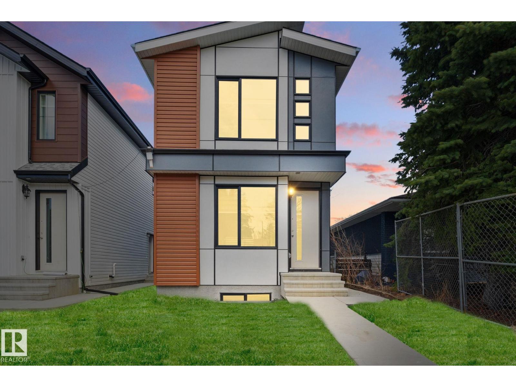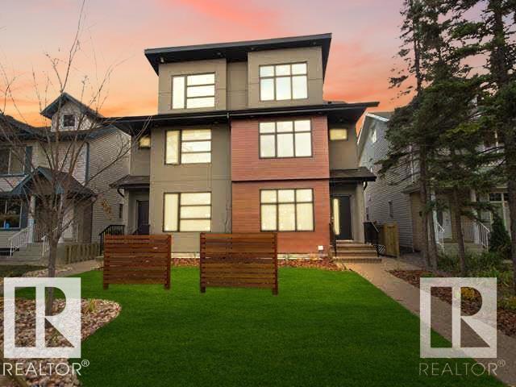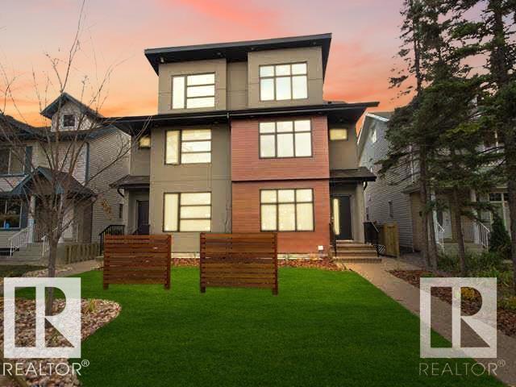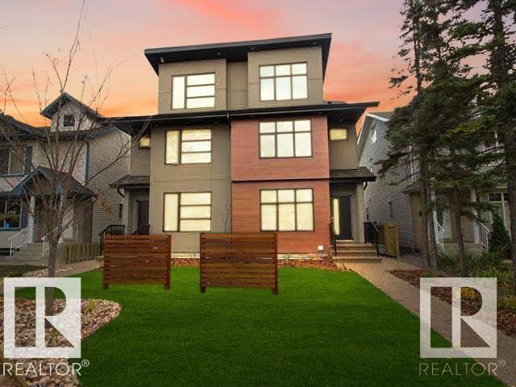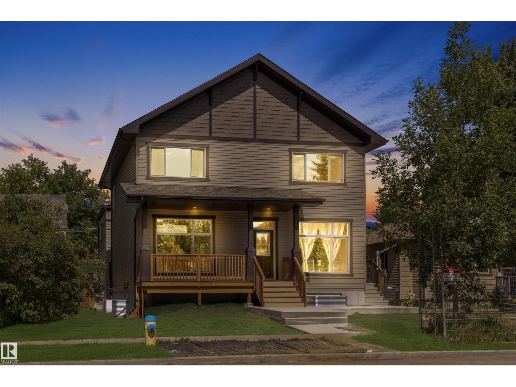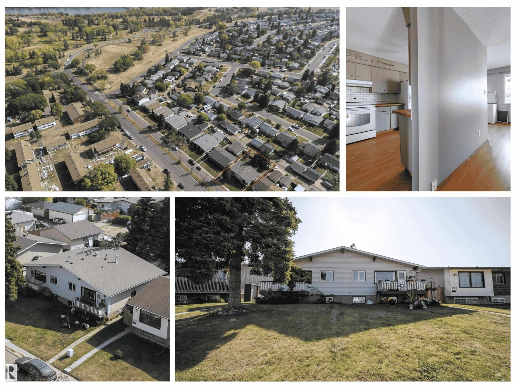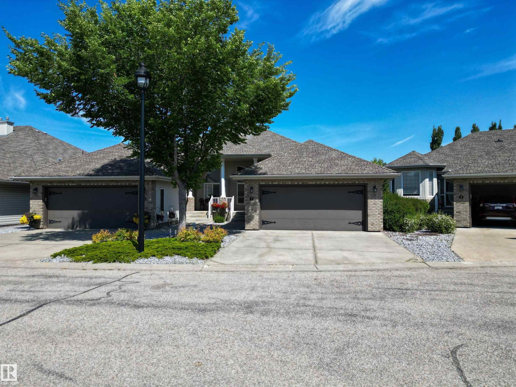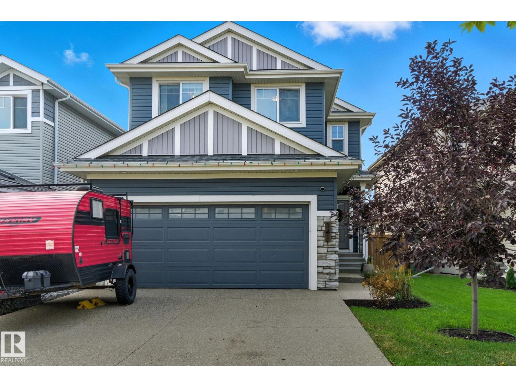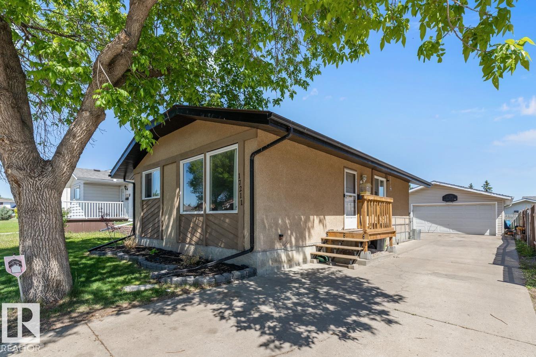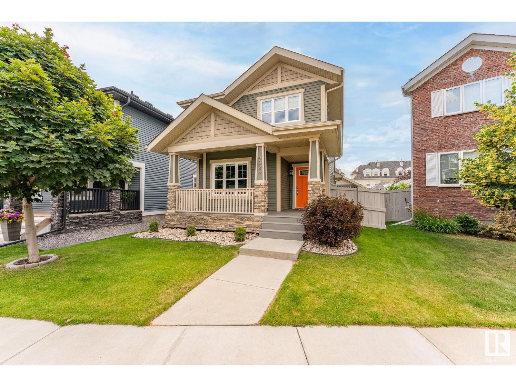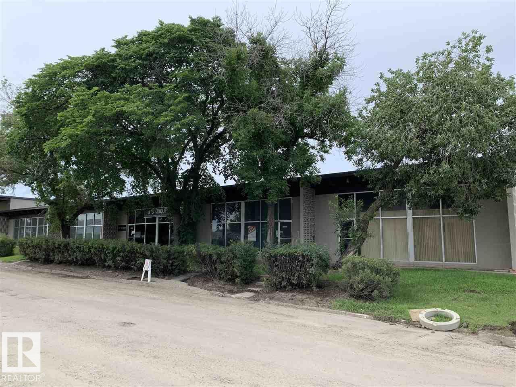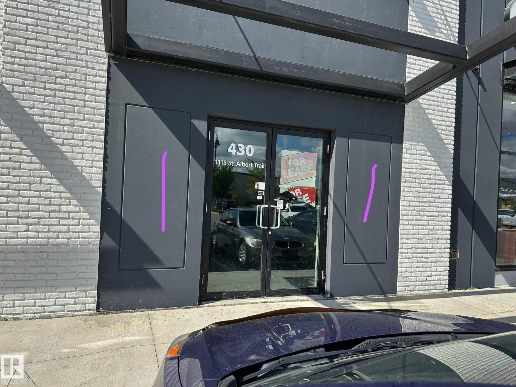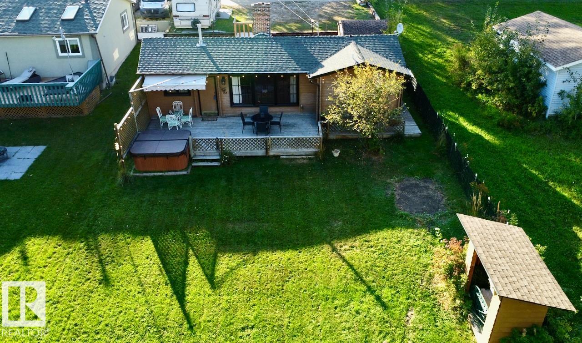Township 540 Highway 834
Chipman, Alberta
1.34 acres to build your dreamhome and have that wide open prairie view - right on the very edge of the village of Chipman. Zoned Urban Reserve (UR) District, so varied potential uses as well. Partially treed lot. Great opportunity. (id:42336)
RE/MAX Elite
11207 73 Av Nw
Edmonton, Alberta
Welcome to this single family home in one of the best streets in McKernan! LOCATION! Close to the U of A, playgrounds, many infill properties around, river valley close by, tree lined streets, downtown not too far away.... This fixer upper is ready for it's new owners - whether it be to update / renovate it completely, or tear it down and build on this lot as an infill property - this lot features so much potential! Upstairs suite has 4 bedrooms + den (easy to get tenants with the U of A close by / students looking) and a 2 bedroom + living room/kitchen in the basement with shared laundry in the basement. Big back & front yard, double detached garage out the back for storage. This house is ready to be brought back to life! Lot size: 14.33m x 39.7m (47x130 ft) - zoned RS. Here's to potential! Investors alert!! (id:42336)
Initia Real Estate
17034 100 St Nw Nw
Edmonton, Alberta
Welcome to this updated 2 Storey 3-bedroom townhouse located in the family-friendly community of Batuyrn, NW Edmonton. With over $20,000 in upgrades, this home is move-in ready and perfect for first-time buyers, growing families, or investors. Step inside to find a bright, freshly painted interior and a modern kitchen featuring NEW CUPCOARDS and plenty of storage. The cozy fireplace creates a warm and inviting living space, while the fenced backyard is ideal for kids, pets, or weekend BBQs. Plenty of green space right out the back gate. Upstairs offers 3 spacious bedrooms, UPGRADED 4 pc bathroom, making it easy to create comfortable retreats for the whole family. Conveniently located close to schools, parks, shopping, and public transit. The Basement has a roughed in 4th Bedroom...just waiting for your personal touch. This home has everything you need right at your doorstep. 4 Virtual Photos included. (id:42336)
Maxwell Challenge Realty
#202 14004 26 St Nw Nw
Edmonton, Alberta
Terra Condominiums units are a rare find! This 1-bedroom, 1-bathroom condo boasts a spacious kitchen with abundant cabinetry and sleek laminate flooring throughout. Enjoy ample bathroom storage and a dedicated in-unit storage room. Relax on your private, tree-shaded deck, and take advantage of in-suite laundry and one assigned parking stall. Pet owners will love this pet-friendly building. Perfectly situated near shopping, local amenities, Bannerman Park, and public transit, this cozy condo is your chance to own a true gem. Don’t miss out! Some photos have been digitally staged. (id:42336)
Exp Realty
6004 32 Av
Beaumont, Alberta
Visit the Listing Brokerage (and/or listing REALTOR®) website to obtain additional information. One-of-a-kind luxury Walkout Backing Pond – Executive Burke Perry Home. Located in one of Beaumont’s most desirable areas, this timeless 2-storey walkout blends elegance and design, featuring stone accents, paving stone patio, and pond views. Inside, soaring ceilings and high-end finishes await. The chef’s kitchen boasts SubZero fridge, Dacor 6-burner range, wine fridge, granite island, and Miele dishwasher—all open to a fieldstone fireplace and formal dining area with dual access to a large zero-maintenance deck. The main floor office includes French doors, pond views, and a double-sided fireplace. The walkout basement offers an in-law living quarters: kitchenette, second laundry, bedroom, den, family room, and sound system room. Bonus: theatre room with projector, smart home tech, oversized garage, dry bar, and new $27K roof. Enjoy sunrises over the pond, and entertain year-round with style and sophistication (id:42336)
Honestdoor Inc
10541 81 Av Nw
Edmonton, Alberta
CURRENTLY IN THE PROCESS OF REZONING TO 23 METER HEIGHT GOOD FOR 6 STORIES OF DEVELOPMENT & F.A.R of 4.5 !!!. PRIME MULTI-FAMILY DEVELOPMENT OPPORTUNITY ON 0.40 ACRE SITE. EXCELLENT WHYTE AVENUE AND UNIVERSITY AREA! GREAT LOCATION FOR SIX STORIES OF RESIDENTIAL OR MIXED USE DEVELOPMENT. Fantastic Redevelopment Opportunity in the Whye Avenue and University Area. This site is 4 lots measuring 33’ x 132’ totaling 132’ wide x 132’ deep, for a TOTAL OF 17,424 sq.ft. Directly south of South Park’s approved development including four Towers up to 16 stories. Excellent church tenant in place with triple-net lease on building providing holding income until February 2027 (May be able to relocate tenant sooner if needed). Garage has rental income as well. Site currently has Residential mixed use zoning (MU h16 f3.5 cf). with existing very high density of FAR 3.5. (id:42336)
RE/MAX Elite
#52 25527 Twp Rd 511 A
Rural Parkland County, Alberta
Welcome home to this stunning modern bungalow on a 1-ARCE lot near Blackhawk Golf Course! With nearly 4,000 sq ft of luxurious living space, this SMART HOME features 5 bedrooms, 4.5 bathrooms, and 3 ENSUITES ON THE MAIN FLOOR—perfect for family or guests. The open-concept layout is ideal for entertaining, featuring a chef’s kitchen with custom cabinetry and a waterfall quartz island. The fully finished basement includes a 7.2.1 DOLBY ATMOS THEATRE ROOM and a private home gym. Smart home features include Starlink satellite internet with a mesh network, central air conditioning with a Nest self-learning thermostat, smart outdoor lighting, and a built-in 4K wired 8-camera security system. Level 2 EV Charger. Enjoy the benefits of an irrigation well, designer finishes, and modern conveniences—all just minutes from Edmonton. This home combines the peace of country living with city-style luxury, making it the perfect retreat for those who want it all. (id:42336)
RE/MAX Elite
133 Kulawy Dr Nw
Edmonton, Alberta
FACING THE RAVINE!! An outstanding location for this custom built 2 storey home! Featuring a fabulous open design with 2235 square feet plus a partly finished basement. Huge front entrance with tiled floors and soaring ceilings! Spacious front living room with gas fireplace and hardwood floors, plus a large flex area. Beautiful kitchen with lovely breakfast/coffee station, large dining area, stainless steel appliances including a gas stove, and pantry. Main floor office/flex room, and convenient main floor laundry area. The beautiful staircase leads you upstairs where you'll find 3 large bedrooms & a 4 piece bathroom. Primary Bedroom with walk-in closet, lovely 5 piece ensuite and barn door. NEW CARPET, NEW HWT & NEW CENTRAL AIR-CONDITIONING too! Shingles were replaced in 2015. Basement with cool theatre room & storage space. OVERSIZED & DRYWALLED GARAGE! Wrap around deck & lovely yard with pergola. Close to great amenities, parks, transit, shopping and the ravine is only steps from your front door!! (id:42336)
RE/MAX Elite
10711 52 St Nw
Edmonton, Alberta
Welcome to this stunning infill by Neels Custom Homes, perfectly situated in the highly desirable Capilano community. This brand-new two-story features 9 FOOT CEILINGS on the main floor, four spacious bedrooms, and three and a half baths. The OPEN-CONCEPT main living area boasts HIGH END FINISHES, a spacious living and dining area, and a gourmet kitchen with a LARGE WATERFALL ISLAND, premium appliances, and stylish two-tone cabinetry! The deck is perfect for outdoor gatherings, while the double detached garage offers ample parking and storage. The FULLY FINISHED BASEMENT with PRIVATE SEPARATE ENTRANCE includes a private one-bedroom suite with a BAR/KITCHENETTE making it ideal for guests, extended family, or potential rental income. Additional highlights include triple-glazed windows and a high-efficiency furnace for year-round comfort and energy savings. (id:42336)
RE/MAX Elite
11222 71 Av Nw
Edmonton, Alberta
Tucked away on a quiet, dead-end cul-de-sac, this charming RECENTLY RENOVATED 1.5 storey home offers over 1,260 sq ft of comfortable living space with 5 bedrooms, 2 full bathrooms, a fully finished basement. The bright and inviting living room features a beautiful bay window, flowing into a generous dining area and functional kitchen with ample cabinetry, storage, and well-maintained stainless steel appliances. Step through the dining area to access the large backyard, deck, and double garage—perfect for outdoor entertaining or family fun! The main level includes two bedrooms and a 4-piece bathroom, while the upper floor showcases a unique master suite with a walk-in closet and an additional bedroom. The fully finished basement provides a large recreation space, 3-piece bathroom, laundry area, and plenty of storage. WALKING DISTANCE to the University of Alberta and hospital. (id:42336)
RE/MAX Elite
11331 76 Av Nw
Edmonton, Alberta
Both sides currently available. BUILT FOR THE MOST DISCERNING BUYERS! MASSIVE custom built home located steps to the UNIVERSITY and LRT. Over 2300 sq.ft. of total finished space. This property has 4 bedrooms ALL WITH ENSUITES, plus a SEPARATE SIDE ENTRANCE to the FULLY FINISHED BASEMENT. EXTRAORDINARY UPGRADES: 2 PERSON GLASS WALK-IN SHOWER w/3 fixtures, OAK ZERMATT 5 1/4 MATT PLANK HARDWOOD, WOOD FEATURE WALLS, BUILT-IN S/S APPLIANCES W/ 6 burner gas stove, MAPLE RAILINGS, QUARTZ COUNTER TOPS, MODERN FLAT PAINED CEILINGS, TWO 65 GALLON H/EFF WATER TANKS, UPGRADED 3-ZONE 2-STAGE VARIABLE SPEED FURNACE,A/C, INSTANT HOT WATER, TOP OF THE LINE 4-STAGE SOUND DAMPENING SYSTEM, TRIPLE PANE WINDOWS, FULLY LANDSCAPED WITH REAR DECK, DOUBLE DETACHED INSULATED GARAGE, POURED IN PLACE EXPOSED AGGREGATE SIDEWALKS AND STEPS, UPGRADED ACRYLIC STUCCO AND LONG BOAD EXTERIOR SIDING WITH 1.5 INSULATING FOAM. Walk to the UNIVERSITY, HOSPITAL, RIVER VALLEY, and steps to LRT. Rough-ins exist for basement suite. (id:42336)
RE/MAX Elite
11333 76 Av Nw
Edmonton, Alberta
Both sides currently available. BUILT FOR THE MOST DISCERNING BUYERS! MASSIVE custom built home located steps to the UNIVERSITY and LRT. Over 2300 sq.ft. of total finished space This property has 4 bedrooms ALL WITH ENSUITES, plus a SEPARATE SIDE ENTRANCE to the FULLY FINISHED BASEMENT. EXTRAORDINARY UPGRADES: 2 PERSON GLASS WALK-IN SHOWER w/3 fixtures, OAK ZERMATT 5 1/4 MATT PLANK HARDWOOD, WOOD FEATURE WALLS, BUILT-IN S/S APPLIANCES W/ 6 burner gas stove, MAPLE RAILINGS, QUARTZ COUNTER TOPS, MODERN FLAT PAINED CEILINGS, TWO 65 GALLON H/EFF WATER TANKS, UPGRADED 3-ZONE 2-STAGE VARIABLE SPEED FURNACE, A/C, INSTANT HOT WATER, TOP OF THE LINE 4-STAGE SOUND DAMPENING SYSTEM, TRIPLE PANE WINDOWS, FULLY LANDSCAPED WITH REAR DECK, DOUBLE DETACHED INSULATED GARAGE, POURED IN PLACE EXPOSED AGGREGATE SIDEWALKS AND STEPS, UPGRADED ACRYLIC STUCCO AND LONG BOAD EXTERIOR SIDING WITH 1.5 INSULATING FOAM. Walk to the UNIVERSITY, HOSPITAL, RIVER VALLEY, and steps to LRT. Rough-ins exist for basement suite. (id:42336)
RE/MAX Elite
11333 76 Av Nw
Edmonton, Alberta
Both sides currently available. BUILT FOR THE MOST DISCERNING BUYERS! MASSIVE custom built unit located steps to the UNIVERSITY and LRT. Over 2300 sq.ft. of total finished space This property has 4 bedrooms ALL WITH ENSUITES, plus a separate side entrance to the FULLY FINISHED BASEMENT. EXTRAORDINARY UPGRADES: 2 PERSON GLASS WALK-IN SHOWER w/3 fixtures, OAK ZERMATT 5 1/4 MATT PLANK HARDWOOD, WOOD FEATURE WALLS, BUILT-IN S/S APPLIANCES W/ 6 burner gas stove, MAPLE RAILINGS, QUARTZ COUNTER TOPS, MODERN FLAT PAINED CEILINGS, TWO 65 GALLON H/EFF WATER TANKS, UPGRADED 3-ZONE 2-STAGE VARIABLE SPEED FURNACE, INSTANT HOT WATER, TOP OF THE LINE 4-STAGE SOUND DAMPENING SYSTEM, A/C, TRIPLE PANE WINDOWS, FULLY LANDSCAPED WITH REAR DECK, DOUBLE DETACHED INSULATED GARAGE, POURED IN PLACE EXPOSED AGGREGATE SIDEWALKS AND STEPS, UPGRADED ACRYLIC STUCCO AND LONG BOAD EXTERIOR SIDING WITH 1.5 INSULATING FOAM. Walk to the UNIVERSITY, HOSPITAL, RIVER VALLEY, and steps to LRT. Rough-ins exist for basement suites. (id:42336)
RE/MAX Elite
10818 68 Av Nw
Edmonton, Alberta
INVESTOR ALERT! 3 SELF CONTAINED LIVING SPACES – NEW BUILD IN ALLENDALE Exceptional investment opportunity in the desirable community of Allendale. This custom-built home features 2-Bdrm Legal Basement Suite 2-Bdrm Legal Garage Suite 4-Bdrm Primary Residence Bonus: Private Guest Suite with separate side entrance, 3-pc ensuite, laundry, fridge, and sink High-quality construction with upgraded finishings throughout. Includes two single-car garages plus additional parking pad. PRIME LOCATION – walking distance to Allendale Elementary, Strathcona High School, University of Alberta, and major hospitals. Live in one unit and rent the others! Add a TURNKEY INCOME PROPERTY to your portfolio. Don’t miss this one-of-a-kind opportunity! (id:42336)
RE/MAX Elite
6014 120 Av Nw
Edmonton, Alberta
CORNER LOT! Welcome to this charming 3-bedroom home perfectly located on a peaceful, tree-lined street—just steps from the community waterpark and elementary. Inside, you’ll find three generous bedrooms, stylish laminate flooring, a beautifully updated bathroom, and a show-stopping kitchen complete with sleek stainless steel appliances. The basement offers even more space with a versatile recreation room and a handy cold storage area. Step outside to enjoy a fully fenced, landscaped yard, oversized garage, and RV parking - plenty of room for all your needs. This corner lot measures 501 m² and comes with RF3 zoning, giving you flexibility for the future. Ideally situated near transit, the Yellowhead, Wayne Gretzky Drive, and the Henday, this home provides both convenience and comfort. (id:42336)
Exp Realty
3119-3121 113 Av Nw
Edmonton, Alberta
Full side-by-side duplex with endless potential in a prime location minutes from schools, shopping, Yellowhead, and Henday. Zoned multi residential on a 59 x 119.9ft lot, this property is perfect to renovate, live in one side and rent the other, rebuild, or develop into a 4 plex. Each side offers over 860 sq ft with 2+1 bedrooms, 2 bathrooms, a galley kitchen with dining area, a large living room, and a fully finished basement with a spacious family room. Both sides feature large, fully fenced yards with rear parking access and extra street parking for guests. Current rents make this a strong income producer from day one. Major updates include a brand new roof and sewer line. Yes, it needs work, but with this zoning, location, and price at just $225,000 per side, opportunities like this are rare, and the potential return makes it a smart move for any serious investor. (id:42336)
Exp Realty
#7 10848 8 Av Sw
Edmonton, Alberta
WALKOUT BUNGALOW in Windsor Estates! Quiet location in complex and backs onto green space/walking trail. This is a perfect place for those 55+ who are looking for the finest in maintenance free living! Featuring an open and spacious layout with nearly 1400 square feet, gleaming hardwood floors, soaring vaulted ceilings & gas fireplace in the living room. Bright & cheery kitchen with breakfast bar, pantry, appliances and a generous eating area. Enjoy the pretty views from the large deck. The Primary Bedroom offers a lovely 3 piece ensuite, walk-in closet & convenient laundry area as well. Main floor second Bedroom or flex room & a 4 piece bathroom. The walkout basement features a family room with second gas fireplace, 3rd bedroom, bathroom & lots of storage space. Double attached garage. CENTRAL AIR-CONDITIONING too! Professionally managed complex with very reasonable monthly condo fees of $414.00. Close to parks, transit & shopping. See it today! Visit REALTOR® website for more information. (id:42336)
RE/MAX Elite
141 Dansereau Wy
Beaumont, Alberta
This property truly has it all. Nestled in a family-friendly community, surrounded by scenic walking trails where you can enjoy pond views from your very own balcony! Soaring 9' main floor ceilings, a chic tile fireplace with open display shelving, hard surface flooring throughout the entire home, and gorgeous iron railing create a luxurious feel. Thoughtfully designed mudroom with bench and shelving, seamlessly connects to the gourmet kitchen via walk-through pantry. The kitchen impresses with full height, soft-close cabinetry, gas stove, breakfast bar, and premium countertops & backsplash. Beautiful coffered ceiling creates a stylish dining area that leads to your outdoor oasis complete with BBQ gas line and concrete stamped patio. Enjoy all season comfort with heated garage (22'x19'), A/C, smart thermostat and triple pane windows. This home even has upstairs laundry room + side entrance for possible basement suite! Close to YEG airport and south Edmonton. Welcome to your peaceful retreat! (id:42336)
Maxwell Polaris
17211 102 St Nw
Edmonton, Alberta
Fabulous, well-maintained 4-bedroom bungalow with central A/C and many great updates! Features a spacious living room and bright eat-in kitchen, plus a beautifully finished basement with a large family room, wet bar, 3-piece bath, and utility room. Updates include laminate flooring, windows (2004), furnace (2002), hot water tank (2003), and soffits/eavestroughs (2011). Enjoy the oversized 26' x 24' garage (built in 2001) with room for your RV. Located on a quiet street near schools, shopping, and public transit. This clean, cozy home is move-in ready and full of value! (id:42336)
RE/MAX Excellence
4026 Morrison Wy Nw
Edmonton, Alberta
This home has everything you have been dreaming of! To start, this home is situated on a pie lot with an INSULATED & HEATED TRIPLE CAR GARAGE, picturesque landscaping with a brand NEW beautiful COMPOSITE DECK in the front & backyard, and additional paved storage! Inside, the main floor homes a spacious living room with hardwood floors that flood to the kitchen & dining area! Now this kitchen is what chefs dreams are made of as you will find GRANITE COUNTERTOPS, CEILING HIGH CABINETS, SS APPLIANCE, & GAS RANGE! Completing the main level is a custom mudroom nook, along with a 2pc bath! Upstairs homes 2 PRIMARY BEDROOMS W/WALK IN CLOSETS & their own separate ENSUITE'S! The upstairs LAUNDRY ROOM has been finished with brand new cabinetry and storage! The basement is fully finished with a flex/den area, spacious 3rd bedroom which is complete with a WET BAR, and is currently used as a Rec Room; plus a 2pc bath w/rough in for a shower! Extras: CENTRAL A/C, 220 WIRING IN GARAGE, 9FT CEILINGS, UPSTAIRS LAUNDRY! (id:42336)
Royal LePage Prestige Realty
#134 10636 120 St Nw
Edmonton, Alberta
Located in The Pointe Uptown (building II) this cute 2 bedroom 2 bathroom unit is ideal for those seeking to have a safe and warm home for their young adult to attend Grant McEwan, NAIT or the U of A or for any first time home buyer to get started or the investor. The primary has a walk thru closet with organizer and 4 piece ensuite. The second bedroom has ample closet space, and easy access to the main 4 piece bathroom. Spacious living area and galley kitchen make entertaining a breeze. PLUS in-suite laundry with shelving which provides extra storage. The living room provides access to the patio which faces the courtyard of the complex. The unit comes with one outside parking stall and there is the possibility of renting another thru the management company. Public transportation just steps away. Quick and east access to downtown, NAIT and Grant McEwan. Across the street is Manchester Square, and The Brewery District providing amenities for all your needs. Condo fee is $402.08 - Virtually Staged Pics. (id:42336)
Century 21 Masters
10352, 10356 10368 58 Av Nw
Edmonton, Alberta
2,276 - 4,556 sq.ft.± office/warehouse bays available for lease. 12’ x 12’ grade level overhead door per bay. Heavy Industrial (IH) Zoning. Close proximity to Calgary Trail, Gateway Boulevard and Whitemud Drive. Fibre optics available on site. Includes small shared yard. (id:42336)
Nai Commercial Real Estate Inc
#430 1115 St Albert Tr Nw
St. Albert, Alberta
Discover Erin Plaza! Super potential for a retail or office space of 1023 sq ft. This area is surrounded by numerous multi-family complexes and the new residential communities of Erin Ridge North and Jensen Lakes and Morinville - demographics waiting for your business. Suitable for professional offices, legal, accounting or insurance or any kind of specialty store such as electronics, skateboard or bicycles. Plenty of parking. This space is ready to make your own. Landlord to contribute to a basic build out and is hoping for a long term lease. The Board has approved to change of the two brick panels on each of the side doors to glass. (id:42336)
Century 21 Leading
912 1 Av S
Rural Parkland County, Alberta
Welcome to this incredibly charming cabin at the lake! Arrive at the home, with front and rear access with ample parking, and instantly feel life’s stresses melt away. This cabin blends rustic charm with the solid craftsmanship of a well-built home, featuring 3 bedrooms, a spacious living room with a feature fireplace and large picture windows, a full kitchen, and a 3-piece bath. Step outside to the expansive wraparound deck, relax in the hot tub, and take in the generous yard—perfect for gatherings. Nestled in Seba Beach on the west shores of Lake Wabamun, you’ll enjoy access to sailing clubs, a convenience store, mini-golf with an ice cream shop, golf courses, restaurants, and so much more. A true retreat where family and friends can create lasting lifetime memories! (id:42336)
RE/MAX Real Estate



