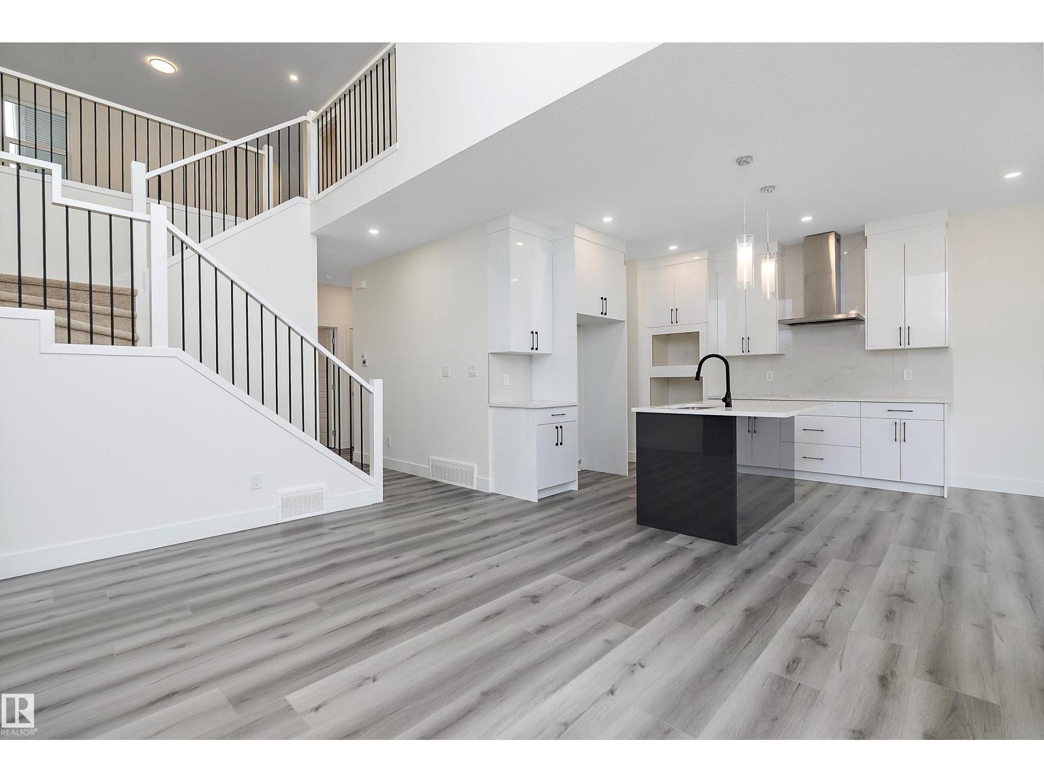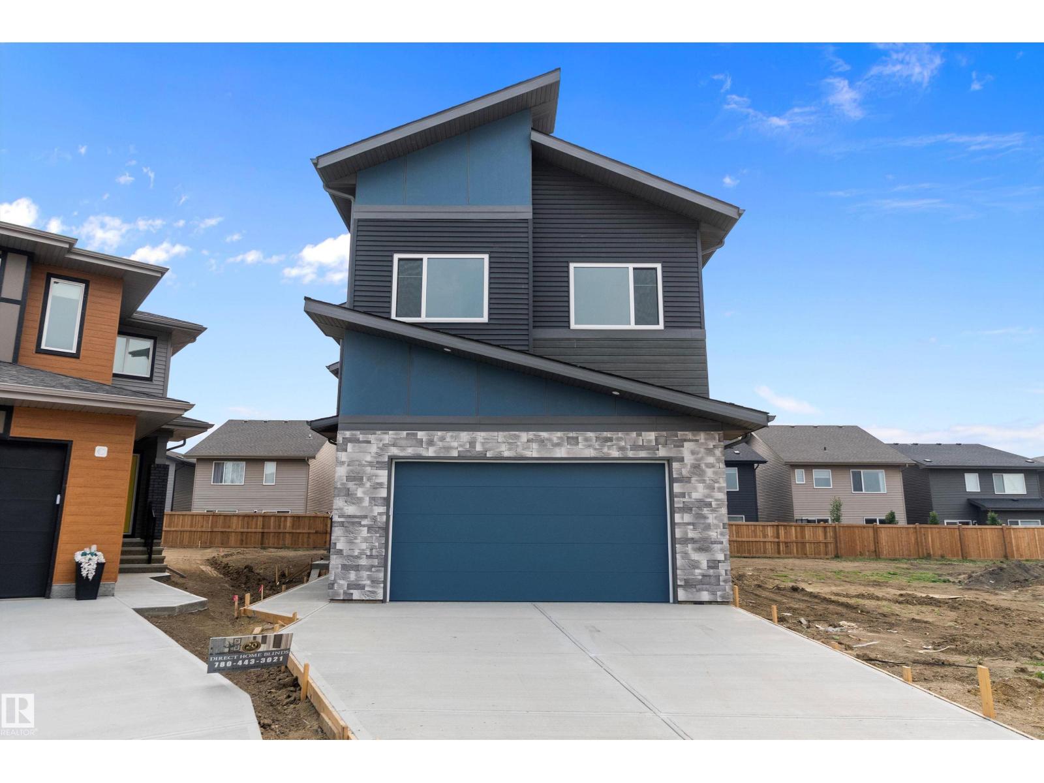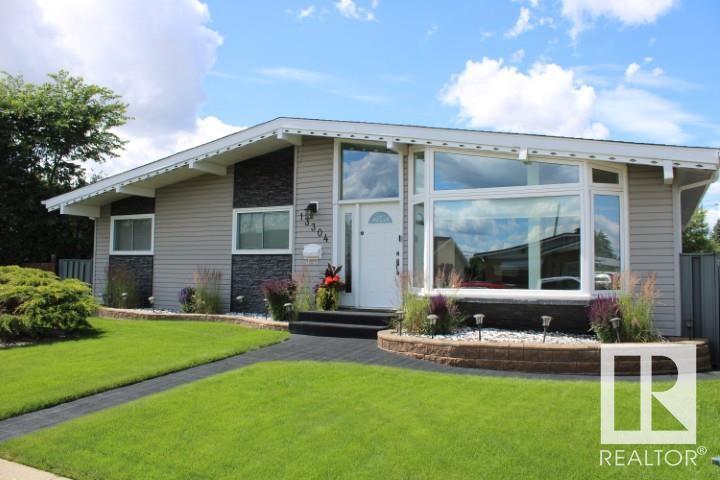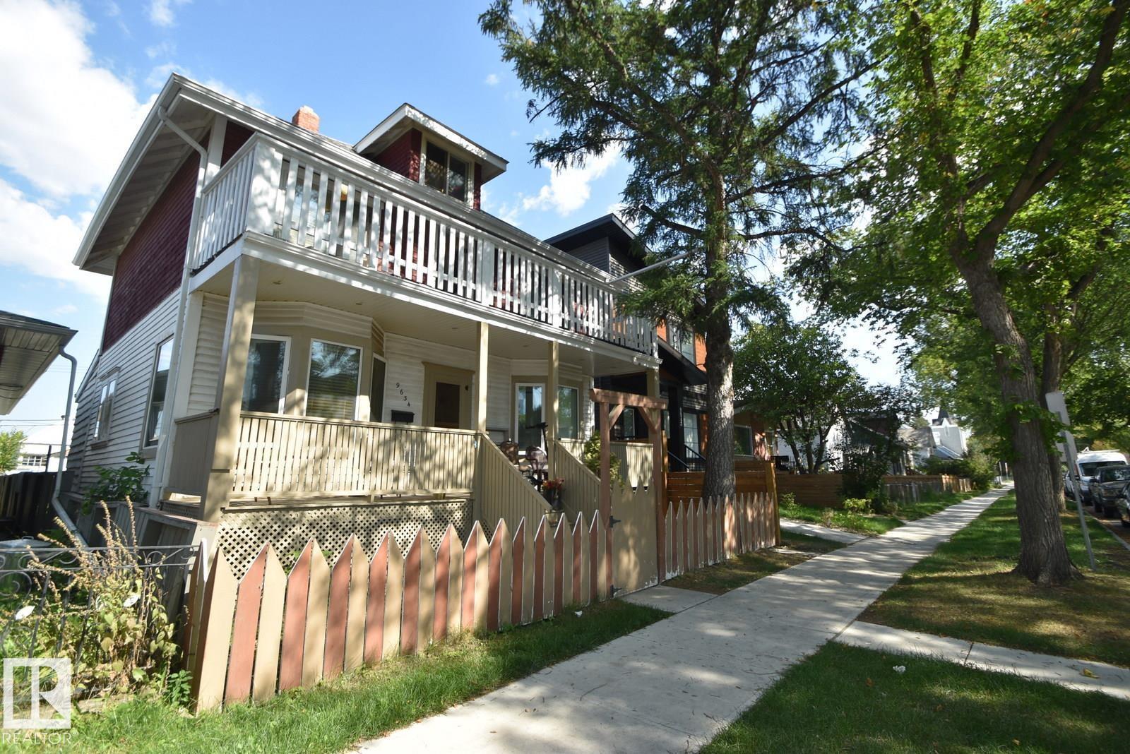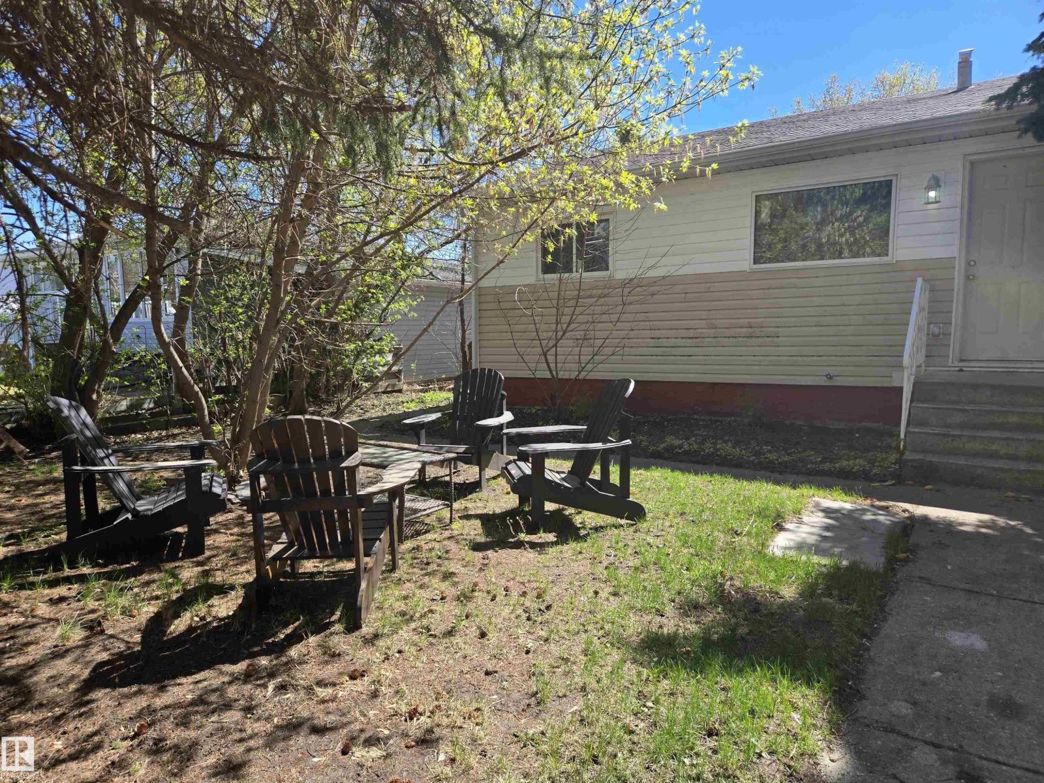#99 804 Welsh Dr Sw
Edmonton, Alberta
Big home, small condo fee! This upgraded 3-storey Landmark-built townhouse in the Village at Walker Lakes is one of the largest in the community, offering 3 bedrooms + den, 2.5 baths, and stylish upgrades throughout. The entry level welcomes you with a north-facing patio, double attached SUV-sized garage, and a bright flex room perfect for an office, gym, or playroom. The main floor boasts soaring 9’ ceilings, a spacious living room with balcony, and a chef’s kitchen with 15+ feet of granite counters, island, walk-in pantry, and modern lighting. Full-size laundry and a half bath complete this level. Upstairs, retreat to the plush primary with walk-in closet and designer ensuite, along with 2 more bedrooms and a full bathroom. Upgrades include luxury plank flooring, tankless hot water, HRV system, triple-glazed windows, and designer bathrooms. Steps to the pond and trails, with schools, parks, shopping, and quick access to Ellerslie, Henday, and Whitemud nearby. (id:42336)
Exp Realty
2532 210 St Nw
Edmonton, Alberta
2 BEDROOM FINISHED BASEMENT LEGAL SUITE! Welcome to your dream home. Discover modern living in this beautifully designed home in the vibrant Uplands community by Finesse Homes! This thoughtfully designed property offers over 3000 sqft of living space, featuring 7 Bedrooms and 4 full bathrooms perfect for growing families. The main floor features a spacious bedroom with a full bath, an open-concept living room with soaring open-to-below ceilings, and a chef-inspired kitchen. Upstairs, you will find 4 generously sized bedrooms, including the primary suite with an inspired ensuite, a bonus room, and the convenience of second-floor laundry. The fully finished 2-bedroom LEGAL SUITE in the BASEMENT provides an excellent opportunity for rental income or extended family living, complete with its own private separate entrance. Located close to all amenities, schools, and shopping with quick access to the Anthony Henday. (id:42336)
Sable Realty
2547 209 St Nw
Edmonton, Alberta
Welcome to this beautifully designed home by Finesse Homes in the sought-after Uplands community! Offering over 2400 sqft of thoughtfully planned living space, this home is perfect for growing families. The main floor features an open-concept layout with seamless flow between the living, dining, and kitchen areas. A spacious bedroom on the main floor and a full bathroom are ideal for guests or multigenerational living. The soaring open-to-below ceiling adds a bright and airy ambiance, while the modern kitchen boasts premium finishes, ample cabinetry, and a large island for hosting. Upstairs, you’ll find 3 generously sized bedrooms, including a luxurious primary suite, a bonus room, and the convenience of second-floor laundry. A separate entrance adds potential for a private suite or future income opportunity. Located in The Uplands, this home offers the perfect balance of tranquility and convenience. Close to schools, shopping, and all essential amenities and quick access to the Anthony Henday. (id:42336)
Sable Realty
9619 52 St Nw
Edmonton, Alberta
Experience elevated living in this fully renovated Mid-Century Modern bungalow, perfectly blending timeless design with contemporary luxury. This turnkey home offers 3 bedrooms up and 2 down, with a bright open floor plan dressed in luxury vinyl plank flooring. The striking slat wall fireplace with built-in shelving and mood lighting creates a stunning focal point, while the two-tone kitchen impresses with a large island, quartz countertops, undermount sinks,BRAND NEW Stainless Steel Appliances, and sleek LED lighting throughout. The primary suite showcases a dramatic feature wall that flows seamlessly into the custom walk-in closet. A SEPARATE ENTRANCE leads to a fully developed basement with 2ND KITCHEN and large living area. Peace of mind comes with a BRAND NEW FURNACE, while outdoor living shines with a NEW DECK, Firepit Area, and expansive backyard for entertaining. Complete with a double detached garage, this residence is nestled in a desirable neighbourhood—modern luxury in a truly turnkey package. (id:42336)
Exp Realty
11231 72 Av Nw Nw
Edmonton, Alberta
This cute and cozy bungalow is located in the sought after and mature community of Parkallen. This 4 bedroom 2 bathroom home offers a flexible layout perfect for families, students and investors. The main floor features a bright living space, hardwood and ceramic tile floors thru-out main floor, two spacious bedrooms, full bath and a functional kitchen. Fully finished basement with separate entrance includes two more bedrooms, a second full bathroom and additional kitchen. Ideal for extended family or shared living. 2 laundries (up and down) and 2 sets of appliances. Recent updates include, bathrooms, ceramic floors, basement kitchen cabinets and shingles replaced in 2016. This home is structurally sound and a great holding property that generates steady income. It's also a great location for future infill development. Close to University of Alberta, Whyte Avenue, public transit, schools, shopping and all amenities. (id:42336)
Logic Realty
237 Sheppard Ci
Leduc, Alberta
GREAT VALUE! FULLY FINISHED BASEMENT! LARGE DECK! REAR LANE ACCESS! This 2235 sq ft 4 bed, 3.5 bath Homes By Avi built home in Southfork provides a functional plan with space to grow! Newer grey paint, 9 ft ceiling, granite countertops, hardwood & tile floors...the list goes on! Main floor boasts a large den, chef's kitchen w/walk through pantry, large dining room, and open living room w/ gas fireplace! Attached patio door to big deck; a great option for summer BBQs! 2 pce bath, large mud room and attached garage door entry complete the space. Upstairs brings a great sized bonus room, primary bed w/ ensuite; 2 BIG kids bedrooms, and upstairs laundry...truly awesome layout! Basement is fully finished; large 4th bedroom, rec room, 3 pce bath, & storage! Yard is fully fenced, and with rear lane access, add a gate for your trailer or RV storage! Terrific neighbourhood; best priced 2 story in Leduc, get it before it's gone! (id:42336)
RE/MAX Elite
13304 70 St Nw
Edmonton, Alberta
This wonderful home is finally on the market! Come out and see how truly nice this home is and exactly why it is worth every penny. Extremely well kept and maintained over the years with upgrades all done. Rubberized driveway and garage floor as well as rubber pads over the cement for the sidewalks and deck. Gorgeous landscaping -underground computerized sprinkler - leads you into the home featuring vaulted ceilings in the formal front room - well lit from the beautiful picture window. Separate dining area off the family room. Well appointed kitchen off the three season living area. 3 good sized bedrooms with a 2 piece off the master. Upgraded four piece bath up stairs. Completely finished downstairs with a spare bedroom, 3 piece bathroom and plenty of storage. Hot water heating with three separate zones. Central A/C as well. Metal low maintenance fence. RV parking with a 24' x 26' fully finished garage. Small south greenhouse in garage! Awesome property - just move in and enjoy! (id:42336)
Homes & Gardens Real Estate Limited
9634 110 Av Nw
Edmonton, Alberta
BEAUTIFUL 6bdrm downtown home. Featuring 2 shared living spaces with kitchen & bathroom, 6 bedrooms in all! 2bdrms on main flr, 3bdrms on 2nd flr, 1bdrm on 3rd, large shade&sun balcony to enjoy on 2nd flr. *keep the same, or rearrange rooms/living space* Basement contains laundry & utilities, plus another 3pc bathroom that is not finished, and 2 potential but unfinished bedrooms. Fenced, with apple tree out back and large double garage, insulated with concrete floor! Just blocks from downtown, Ice Dist, LRT & transit, Colleges, Royal Alex hosp, Kingsway Mall, the Stadium & rec ctr/pool. Tons of restaurants & Entertainment, schools, shops & services nearby. DON'T MISS OUT on this investment opportunity! (id:42336)
Local Real Estate
#1204 11027 87 Av Nw
Edmonton, Alberta
DOWNTOWN & RIVER VALLEY VIEWS from this spacious 1 bedroom 868 sq.ft. condo in CLARIDGE HOUSE conveniently located steps to the U of A, close to transportation, restaurants, coffee shops & quick access to Whyte Avenue & Downtown. Open concept layout with the kitchen open to the dining & living room. Oak cabinetry with lots of storage. Vinyl plank flooring in the dining & living room. Step onto the east facing balcony with great views of Downtown & the river valley. Also, there is a storage room on the balcony. 4 piece bathroom next to the primary suite. Included is the fridge, stove, dishwasher, INSUITE WASHER & DRYER, A/C & TITLED UNDERGROUND PARKING #112. The condo fees include all the utilities & the building maintenance, management & caretaker. Party room & visitor parking. (id:42336)
RE/MAX Real Estate
4513 53 Av
Wetaskiwin, Alberta
Looking for the perfect blend between price and comfort? Look no more. This 3+1 bedroom bungalow in Wetaskiwin delivers a large lot, single garage and upgraded home for under $200k. Inside you'll find a new kitchen, 3 good sized bedrooms, spacious bathroom with laundry, open living room and an office. Downstairs, the basement has tons of storage space, so your upstairs is actually for living. With new floors, paint, appliances, cabinets, shingles, windows and doors, this home has had a huge facelift. Don't be fooled by the year, even the electrical and plumbing has been updated. Whether investing in a rental, or looking for your first home for your family, this house has it all. (id:42336)
Exp Realty
4501 47 St
Wetaskiwin, Alberta
Located across the street from Clear Vista School and on a corner lot, this 4 plex has seen numerous upgrades in recent years. All windows have been upgraded to Vinyl and the roof and boiler have also been updated. There is powered parking on the south side as well as street parking. Tenants have onsite storage as well as access to in building laundry. Most units have seen new flooring and paint as needed and the building is fully rented. (id:42336)
Exp Realty
643 Windross Cr Nw
Edmonton, Alberta
PIE LOT(5634 SqFt)! DOUBLE GARAGE! This immaculate 2 storey home located in the family friendly community of Wild Rose has everything you need & MORE! Featuring 3 spacious bedrooms, 2.5 baths, 1416 SqFt of living space(+ Partially Completed Basement), & a fully fenced & BEAUTIFULLY LANDSCAPED YARD! Enjoy A/C, large windows, NEW kitchen flooring (July 2025), LVP in the living room & upstairs, newer carpet, corner pantry, MAIN FLOOR LAUNDRY, & more. The main floor offers a classic floor plan with a bright living room, central kitchen, dining room with yard views, plus powder room and laundry. Upstairs features a primary suite with walk-in & ensuite(soaker tub), two additional bedrooms, and a full bath. The basement offers a partially finished space, complete with a cozy den & a generous family room. Enjoy the beautifully landscaped yard, complete with lush trees, vibrant shrubs, & a large deck perfect for outdoor living. Ideally located near schools, shopping, transit, Whitemud, Anthony Henday & more! (id:42336)
RE/MAX River City



