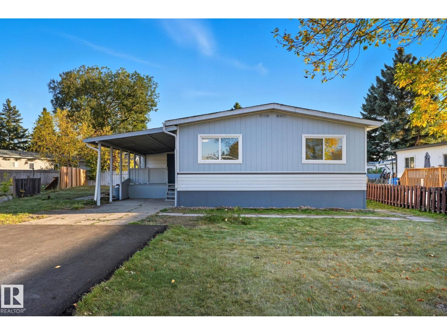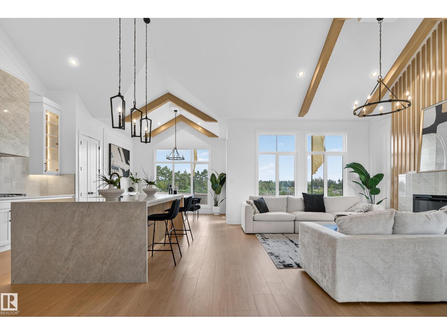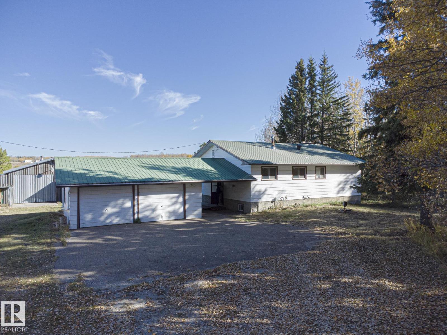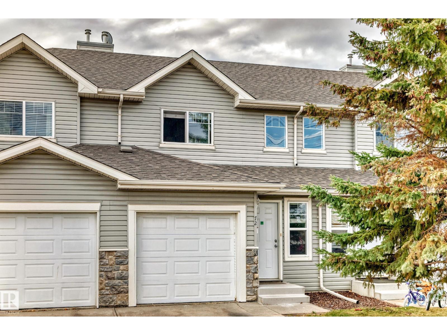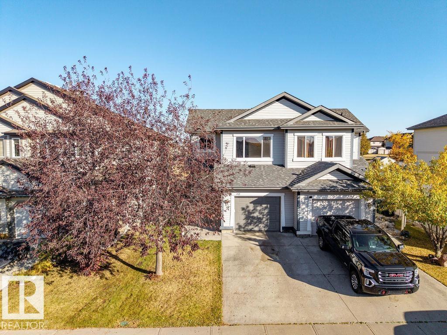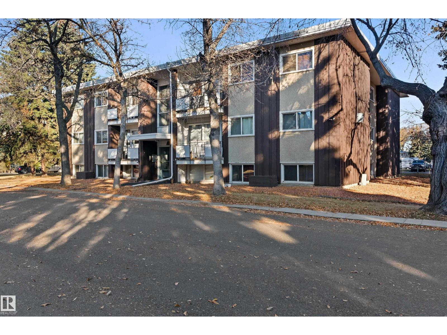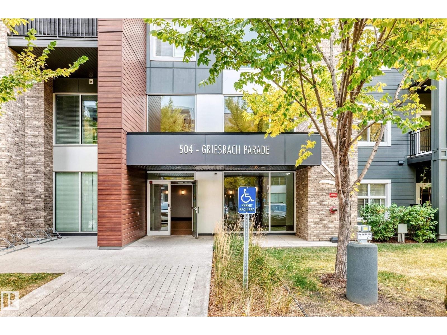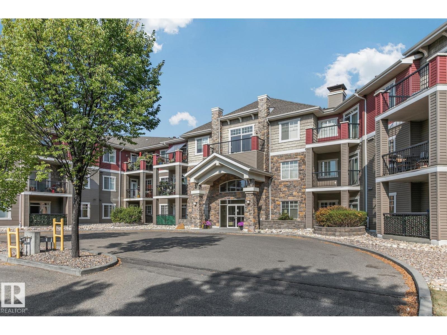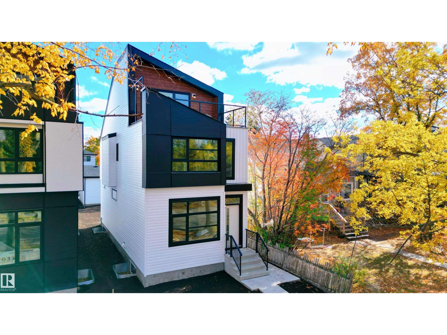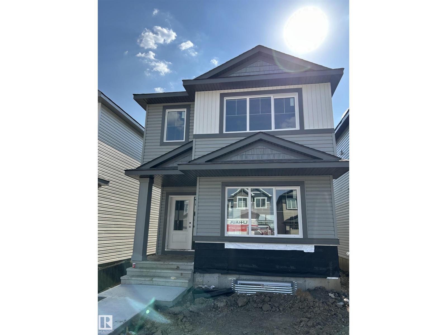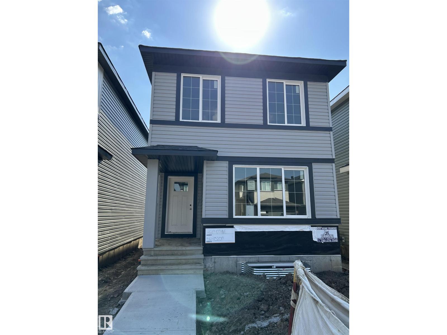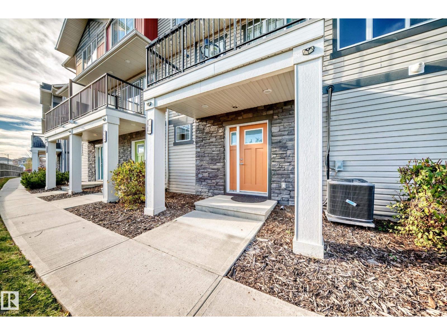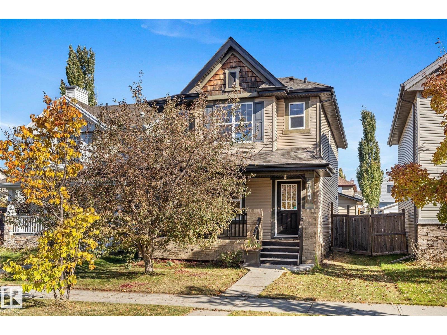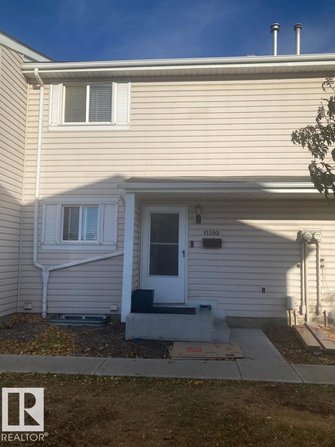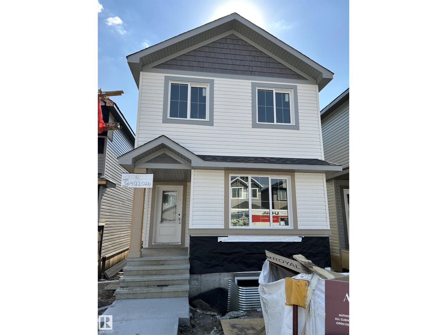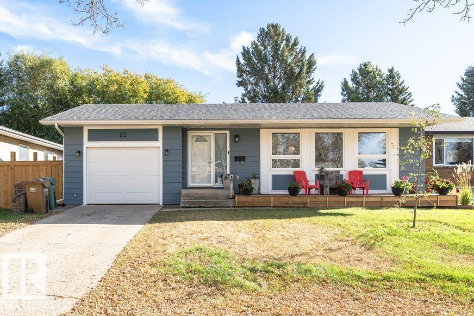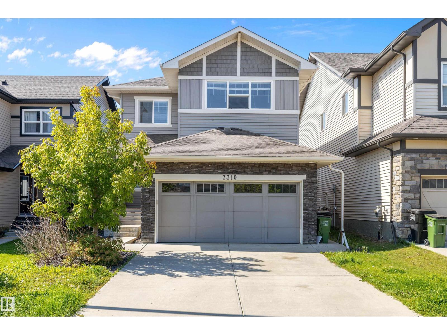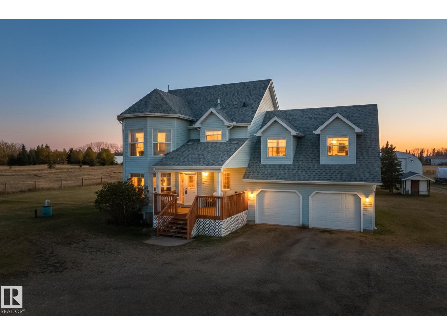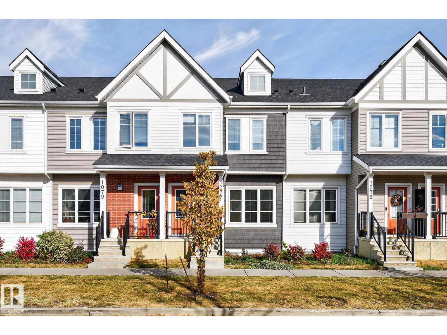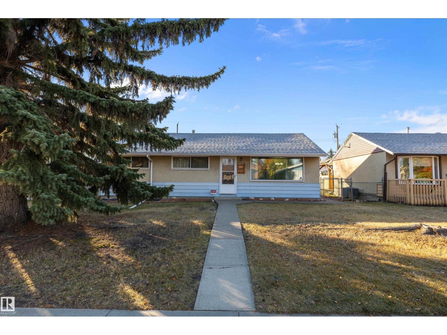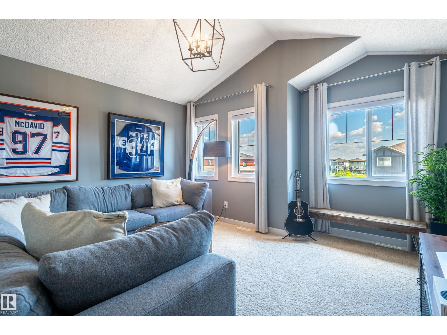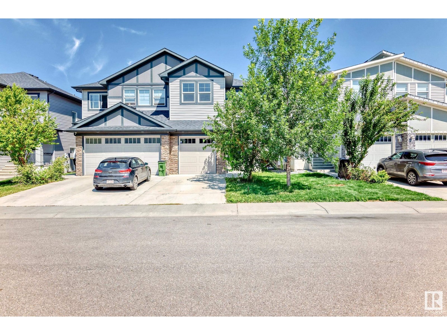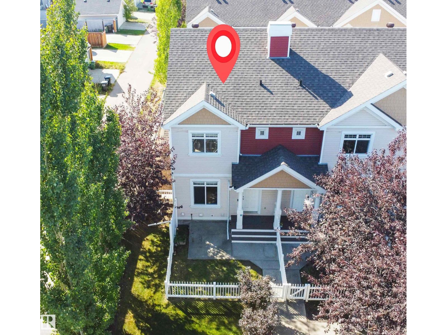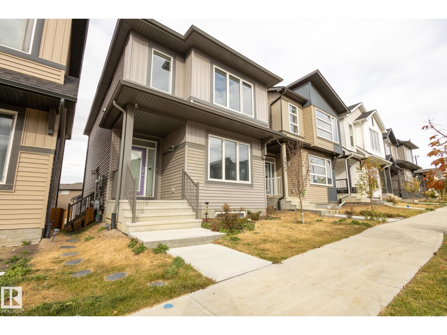67 Ridgeway Dr Nw
Edmonton, Alberta
This NEWLY RENOVATED home offers 3 beds and 1.5 bath. All BRAND-NEW appliances, including furnace and hot water tank. New 6.5mm vinyl plank flooring throughout. All walls have been freshly PAINTED. NEW tub, toilets and vanities as well as upgraded pex pipes. Beautiful QUARTZ countertops and EASY CLOSE kitchen cabinets are all new. Newer VINYL WINDOWS all around. The roof was replaced in June 2025. Heat tape was done in 2023. Exterior areas were upgraded with NEW wood siding, trim and paint. The covered CAR PORT had all 4 support posts and cement replaced. Front ATTACHED PORCH has a 4'x8' storage area with a locking door. The home was levelled in June 2025. Freshly PAVED PARKING pad. Near by bus stop, store, and parks. (id:42336)
712 166 Av Ne Ne
Edmonton, Alberta
This stunning Bungalow boasts over 3,000 sq ft of living space on a 30-pocket pie lot, complete with an oversized garage. Nestled in the beautiful Quarry Landing neighbourhood, it is within walking distance of River Valley and some of the City's top golf courses, as well as the highly regarded Horse Hill Elementary School. Featuring a total of 4 bedrooms and 3 full bathrooms, the main floor includes a spacious living room, dinning room, kitchen with 16ft high ceiling. main floor also offers luxurious master bedroom complete with 5 pcs ensuite and a massive walk-in-closet. 2nd bedroom and a full bathroom completes the main floor. Basement is fully finished and offers one of a kind back lit bar, massive rec area, 2 bedrooms, full bathroom and a storage room. (id:42336)
51249 Rge Road 232
Rural Strathcona County, Alberta
Opportunity knocks with this bungalow home situated on a beautiful 2.84-acre treed lot just minutes from Sherwood Park. Nestled in a peaceful setting, this property offers privacy, space, and incredible potential for those ready to roll up their sleeves and make it their own. The home features an open-concept main-floor with 2 bedrooms, 1.5 bathrooms, a partially finished basement with space for up to 3 additional bedrooms, and a versatile flex room and storage areas. Just waiting for your renovation ideas and personal touch. Outside, you’ll find a shop and a large garage attached by a breezeway. The expansive treed lot provides both tranquility and room to grow—whether you're dreaming of a garden, play area, or simply enjoying nature. With its unbeatable location with easy access to major routes, this property combines rural charm with urban convenience. Whether you’re an investor looking for a project or someone seeking a country retreat to customize, this one is worth a look! (id:42336)
#72 230 Edwards Dr Sw
Edmonton, Alberta
Welcome to this well-maintained 3-bedroom, 2.5-bathroom home located in the highly sought-after Stonebridge community of Ellerslie, featuring a single attached garage. This move-in-ready property offers bright, open living spaces with a seamless flow between the kitchen, dining, and living areas. The modern kitchen with appliances. Upstairs, the spacious primary bedroom features a large walk-in closet with custom shelving. Two additional good-sized bedrooms and a full 4-piece bathroom complete the upper level. The fully finished basement includes a large recreation room, a 3-piece bathroom, a laundry area, and a mechanical room with additional storage. (id:42336)
39 Summerton St
Sherwood Park, Alberta
Welcome to this beautifully updated 1,440 sq.ft. half duplex with NO CONDO FEES, perfectly located BACKING onto a PARK! Inside, you’ll find BRAND NEW flooring, fresh paint, trim, and toilets throughout, giving the home a crisp, modern feel! The main floor features bright laminate flooring, an open layout, and plenty of windows plus patio doors leading to a large deck and fully fenced yard. The kitchen offers stainless steel appliances, including a brand-new fridge and stove. Upstairs includes three generous bedrooms, a full bath, and a sunny bonus room with vaulted ceilings—perfect for relaxing or working from home. The fully finished basement adds great living space with a large rec room, full bath, and laundry area. Enjoy central A/C, a single attached garage, and proximity to parks, schools, and amenities. Move-in ready and waiting for you! Note: Seller is a Real Associate Licensed in the Province of Alberta. (id:42336)
#10 5635 105 St Nw
Edmonton, Alberta
Welcome to this cute and cozy 2-bedroom condo! You’ll love the bright and spacious living room that opens onto your own private balcony — a perfect spot to relax after a long day. Just a few minutes drive to the University of Alberta and Southgate Mall, this home is ideal for students or a young family who wants to be close to everything. Enjoy easy access to the LRT and public transportation, plus nearby shopping, banks, restaurants, and all the fun on Whyte Avenue. The unit features laminate floors throughout, lots of natural light, and is move-in ready. Whether you’re looking for a great place to call home or an investment property with rental potential, this one’s ready for you! (id:42336)
#301 504 Griesbach Pr Nw
Edmonton, Alberta
Corner Suite with 2 Beds, 2 Baths + Den, 2 Parkings in Griesbach! Welcome to this impeccably maintained corner unit in one of Edmonton’s most desirable communities. This spacious 2-bedroom, 2-bathroom + den home offers modern finishes throughout. Featuring quartz countertops, bar seating, and an open-concept layout, the kitchen flows into bright living and dining areas with access to a large covered balcony—perfect for relaxing or entertaining. Bedrooms are thoughtfully placed on opposite corners for added privacy. The primary suite includes a walk-through closet and spa-inspired ensuite, while the second bedroom sits next to a full 4-piece bath. Extras include A/C, full-size in-suite laundry, TWO titled parking stalls (one underground, one surface; both located next to entrance and elevator), and a secure storage cage in the heated parkade. Located steps from parks, cafes, restaurants, transit, and scenic walking trails, this home offers the ideal blend of urban convenience and neighborhood charm. (id:42336)
#212 2503 Hanna Cr Nw
Edmonton, Alberta
Designed with both style and function in mind, this 2 Bedroom, 2 Bathroom Condo offers an open-concept layout featuring a bright living room with cozy gas fireplace and a modern kitchen with island, some updated appliances, and ample cabinetry. The spacious primary suite boasts a walk-in closet and 4 pce ensuite. In suite Laundry Room built in to make life easier. 2nd Bedroom with full closet & lovely view. Air Conditioning through the building for the hot summer days. Your parking spot is underground and oversized (wider than others) with Storage Cage. Enjoy the building’s amenities including social rooms (around the corner from the unit), car wash, exercise room, guest suites, & visitor parking. Located near shopping, Terwillegar Recreation Centre, schools, walking trails, and quick access to the Anthony Henday or Whitemud. A perfect blend of comfort, convenience, and lifestyle! (id:42336)
12031 124 St Nw
Edmonton, Alberta
Beautiful custom 3-storey home in the quiet, tree-lined community of Prince Charles. Perfect for the professional family, this modern home offers high-end finishes and space for everyone. The main floor features an open layout with a bright living room and fireplace, a stylish dining area, and a chef’s kitchen with quartz countertops, premium cabinets, black fixtures, and a large island. Step onto the back deck for peaceful outdoor living. Upstairs, the primary bedroom includes a walk-in closet and private ensuite with double sinks and a glass shower. Two more bedrooms, a full bath, and laundry complete this level. The top-floor loft is ideal for an office, reading area, or media room, with an oversized private balcony overlooking the park and mature trees. Fully landscaped front and back. A separate side entrance to the basement offers future suite potential. Just minutes from downtown, schools, parks, shopping, and transit—this is modern living in a beautiful, established neighborhood. (id:42336)
4615 177 Av Nw
Edmonton, Alberta
Fantastic investment opportunity to own this brand new home with a full legal basement suite. Once you enter the home you are greeted by luxury vinyl plank flooring throughout the great room, kitchen, and the breakfast nook. Your large kitchen features tile back splash, an island a flush eating bar, quartz counter tops and an undermount sink. Just off of the nook tucked away by the rear entry is a 2 piece powder room. Upstairs is the master's retreat with a large walk in closet and a 3-piece en-suite. The second level also include 2 additional bedrooms with a conveniently placed main 4-piece bathroom. The basement comes with an additional 2 bedrooms, full kitchen , living room and a laundry room. ***This home is under construction and is slated to be complete by November 27 2025 *** (id:42336)
4619 177 Av Nw
Edmonton, Alberta
Fantastic investment opportunity to own this brand new home with a full legal basement suite. Once you enter the home you are greeted by luxury vinyl plank flooring throughout the great room, kitchen, and the breakfast nook. Your large kitchen features tile back splash, an island a flush eating bar, quartz counter tops and an undermount sink. Just off of the nook tucked away by the rear entry is a 2 piece powder room. Upstairs is the master's retreat with a large walk in closet and a 3-piece en-suite. The second level also include 2 additional bedrooms with a conveniently placed main 4-piece bathroom. The basement comes with an additional 2 bedrooms, full kitchen , living room and a laundry room. ***This home is under construction and is slated to be complete by November 27 2025 *** (id:42336)
#49 165 Cy Becker Bv Nw Nw
Edmonton, Alberta
Stylish and functional, this 3-bed, 2.5-bath home offers peaceful views over a nursery with no facing neighbours. Ideal for first-time buyers, young families, or investors with low condo fees ($216.04). Features include a double attached garage with EV charger, central A/C, upgraded kitchen with walk-in pantry, stone U-shaped counters, and powerful hood fan. Enjoy a vinyl-surfaced deck off the living room and convenient main floor laundry. The spacious primary suite boasts a walk-in closet and 4-pc ensuite. Visitor parking right behind the unit. Close to parks, schools, shopping, and quick access to Anthony Henday. Welcome home to Altius—comfort, style, and convenience in one! (id:42336)
123 63 St Sw
Edmonton, Alberta
Welcome Home! Step into this beautiful 3 bedroom ,1464 Sqft. home built by Homes by AVI, perfectly situated on a quiet street in the neighbourhood of Charlesworth, family friendly street with easy access to all amenities. This home features a double detached garage , Laminate flooring, a new roof, and a newer hot water tank. Inside you'll find three bedrooms ,3 bathrooms a spacious primary master suite complete with a walk-in closet. The kitchen boasts rich maple cabinets , and the large deck is perfect for relaxing and entertaining guests. Pride of ownership shows throughout this well-maintained home -its move in ready and ideal for first-time buyers or as a rental investment . Don't miss out! call today to book your private viewing . (id:42336)
11398 139 Av Nw
Edmonton, Alberta
Welcome to this family-friendly townhouse located in Carlisle featuring 3 bedrooms plus a fully finished basement with an additional room, and 1.5 baths. This Carpet-Free home offers stylish laminate flooring throughout, creating a clean and modern feel. Recent UPGRADES include a NEW furnace and HWT, STAINLESS STEEL appliances—Refrigerator 2023),Dishwasher(2022),W/D (2024),Hood Fan (2023) and a B/I Water Softener for added comfort and efficiency. The SPACIOUS Living and Dining areas are perfect for family gatherings, while the functional kitchen provides plenty of counter and cabinet space. The FINISHED basement offers extra living space—ideal for a Recreation Room, Office, or Guest Bedroom. Conveniently located close to schools, shopping FreshCo, T&T, and Lucky Supermarkets, Cineplex, Carlisle Soccer Field, and public transportation, with easy access to major roadways Yellowhead and Anthony Henday. A great opportunity for first-time buyers, families, or investors. (id:42336)
4611 177 Av Nw
Edmonton, Alberta
Fantastic investment opportunity to own this brand new home with a full legal basement suite. Once you enter the home you are greeted by luxury vinyl plank flooring throughout the great room, kitchen, and the breakfast nook. Your large kitchen features tile back splash, an island a flush eating bar, quartz counter tops and an undermount sink. Just off of the nook tucked away by the rear entry is a 2 piece powder room. Upstairs is the master's retreat with a large walk in closet and a 3-piece en-suite. The second level also include 2 additional bedrooms with a conveniently placed main 4-piece bathroom. The basement comes with an additional 2 bedrooms, full kitchen , living room and a laundry room. ***This home is under construction and is slated to be complete by November 27 *** (id:42336)
22 Afton Cr
St. Albert, Alberta
Welcome to this beautiful 1400 sq ft bungalow with attached garage nestled in the family-friendly neighbourhood of Akinsdale. This home is brimming with recent upgrades and radiates a stylish, modern vibe. The front veranda blended with new newer shingles, soffits, facia, eaves & vinyl windows enhance the curb appeal. The electric fireplace is the focal point of the carpeted livingroom creating a warm ambiance. The roomy dining room is perfect for family meals and the newly designed kitchen flows seamlessly with white cabinetry, stainless steel appliances, brick backsplash and beautiful quartz countertops. The 3 bedrooms are generous in size, complete with vinyl plank flooring, and updated side by side closet doors. The primary has a 3 pce ensuite and deep closet with a laundry chute. The basement has an expansive recreation room, an additional bedroom plus a den, a 4 pce bathroom, laundry room and loads of storage. Enjoy your fully fenced private yard with a no maintenance deck, and mature trees. (id:42336)
7310 Edgemont Wy Nw
Edmonton, Alberta
Located in the heart of desirable Edgemont! This BEAUTIFUL home has been freshly painted and includes a rare 2 bedroom LEGAL SUITE in the basement! Open concept layout with 9 ft ceilings on the main floor! Large living room with tile to the ceiling fireplace and a kitchen that is PERFECT for entertaining! Kitchen highlights include upgraded Cabinetry, Stainless Steel appliances, and chimney hood fan! Dining room can fit a great sized table and you can enjoy a nice view of your large backyard!Upstairs you will find a large family room perfect to binge your favourite show or enjoy the big game! Primary Bedroom conveniently has a walk in closet and 4 pc ensuite! 2 great sized bedrooms complete the upper level! The LEGAL Suite includes a nice open living area with full size kitchen and 2 bedrooms! Looking for a rent helper or an investors dream? This unique basement suite setup is generating a premium rent! Close proximity to Anthony Henday, Whitemud, public transit, Windermere, and West Edmonton Mall! (id:42336)
#304 52349 Rge Road 222
Rural Strathcona County, Alberta
Just 7 minutes east of Sherwood Park, this absolutely stunning 2,261 sqft Tudor-style home sits on 2.64 peaceful acres in sought-after Adam Lilly Acres. Thoughtfully maintained and upgraded, it offers 5 bedrooms + office, 4 bathrooms, a cozy bonus room, upper laundry, and a fully finished basement. The open-concept kitchen shines with new stainless steel appliances, while recent updates include new shingles (2025) and an upgraded pressure tank. But the real showstopper? A 35’x60’ **heated shop** with mezzanine, 100-amp panel + 200-amp service for future projects, WiFi 6, air handlers, dual 5-ton A/C units, and more — an absolute dream for hobbyists or entrepreneurs alike. (id:42336)
1077 Gault Bv Nw
Edmonton, Alberta
Welcome to this beautifully maintained 2-storey townhome with YARD in the sought-after community of Griesbach! Step into the spacious foyer and enjoy the open main floor with 9’ ceilings, luxury vinyl plank flooring, and a bright west-facing living room that floods the space with natural light. The chef’s kitchen features sleek cabinetry, quartz countertops, stainless steel appliances, a large island, and a convenient pantry. The dining area flows perfectly between kitchen and living spaces for easy entertaining. Upstairs offers a versatile loft/office area, laundry, and two large primary suites—each with a walk-in closet and 4-piece ensuite. The main suite boasts double sinks and a glass-enclosed tiled shower. The full open basement is ready for your personal touch—rare for this complex! Includes a single detached garage. Ideally located near schools, walking trails, ponds, transit, shops, easy access to 97 Street and Anthony Henday. A must-see to truly be appreciated in Griesbach! (id:42336)
13711 133 Av Nw
Edmonton, Alberta
Estate sale – incredible opportunity! First time on the market, this cherished bungalow has been loved by its original owner and sits on a generous, quiet fenced lot in a superior location close to schools, parks, shopping, and every amenity. Offering 3 bedrooms, a full 4-piece bath, and convenient crawl-space storage, this home is ideal for seniors wanting everything on one level—or investors and flippers ready to unlock its full potential. Updated shingles add peace of mind, while the double oversized detached garage provides outstanding space for vehicles, hobbies, or a workshop as well as a gate for RV parking. A tidy shed stocked with gardening tools completes the package. Whether you’re seeking a smart renovation project or a peaceful downsizing option, this rare find delivers comfort, value, and opportunity in one unbeatable location. (id:42336)
9720 223 St Nw
Edmonton, Alberta
Experience luxury living in this masterfully crafted former Pacesetter showhome in Secord, where every detail exudes sophistication. Luxury vinyl plank flooring seamlessly flows throughout an open-concept main floor, anchored by a cozy gas fireplace & built-in speaker system for effortless ambiance. The gourmet kitchen features quartz countertops, stainless steel appliances, a walk-through pantry, & a stunning wooden bar top eat-up island—perfect for morning coffee or wine & charcuterie w/ guests. Extend your living space outdoors to the custom composite deck surrounded by an ideal backyard. Upstairs, a grand bonus room w/ vaulted ceilings awaits, offering an ultimate retreat. Enjoy year-round comfort w/ central AC. Downstairs, the unfinished basement includes an additional framed/drywalled bedroom, presenting endless possibilities. This incomparable home is finished to perfection & designed for those seeking both comfort & elegance. This is premium living in one of Edmonton's most desirable communities. (id:42336)
8579 Cushing Pl Sw
Edmonton, Alberta
Nested in the vibrant community of Chappelle is this immaculate original owner gem with SIDE ENTRY to the basement. This neatly used 3 bedroom, 2.5 bath home comes with a single attached car garage, deck and massive private yard. The main floor offers an open concept living area to enjoy time with family and friends. Walk through the dinning to the massive kitchen and a powder room to finish the main floor. The second floor comes with a spacious primary bedroom with an ensuite 4 piece bathroom and a walk-in closet. The floor is completed with two other bedrooms, a second floor laundry, bonus room and a full bathroom. The basement with Side Entry for potential Legal suite awaits your creativity (id:42336)
#154 1804 70 St Sw
Edmonton, Alberta
Welcome to the Corner unit in Summerside. This stunning 2 storey home equipped with 3-bedrooms, 2.1-bath home is loaded with upgrades—stainless steel appliances, quartz countertops, and a bright dining room that leads to your own private balcony. Enjoy summer BBQs on the patio with a built-in gas line and the convenience of a double attached garage. Best of all? You’ll have access to beautiful Lake Summerside—your private getaway for year-round fun.It is a must see (id:42336)
5016 Kinney Li Sw
Edmonton, Alberta
2 BEDROOM LEGAL SUITE! Offering BONUS upgrades. Upstairs, you’ll find 3 spacious bedrooms and a versatile front bonus room, designed to easily convert into a 4th bedroom if needed. The property also includes a 2-bedroom legal suite, separated from the mechanical room, providing direct access for the landlord or property manager without needing to go through the suite. Additional highlights,10x10 concrete deck, landscaping, a double detached garage, and premium upgrades throughout, selected at the design center. These include upgraded stainless steel appliances, vinyl throughout, extend island, 2 tone cabinets, 9-foot ceilings on both the main floor and basement, and meticulous attention to detail. Ideally located between Joan Carr and Joey Moss K-9 schools, this home combines style, functionality, and convenience. Perfect for families or investors seeking a versatile and beautifully upgraded property! Walking distance to the up coming Glenridding Rec Centre! (id:42336)


