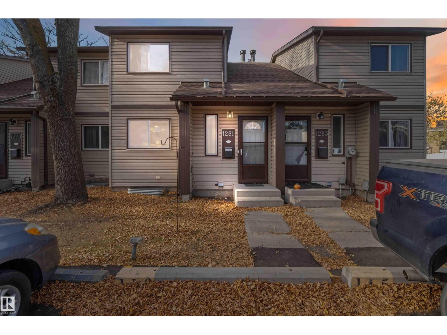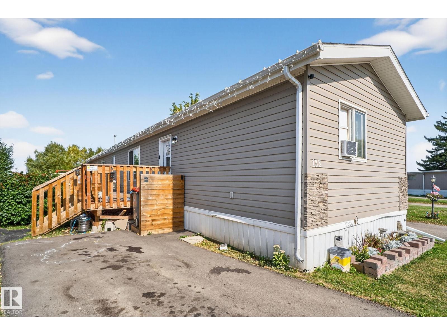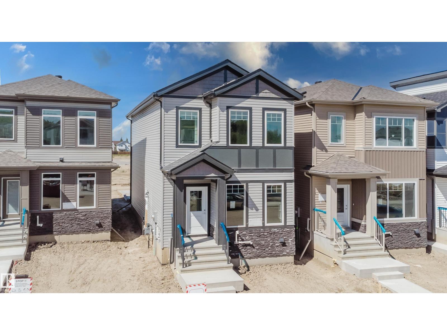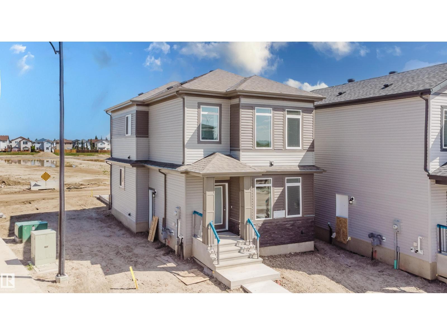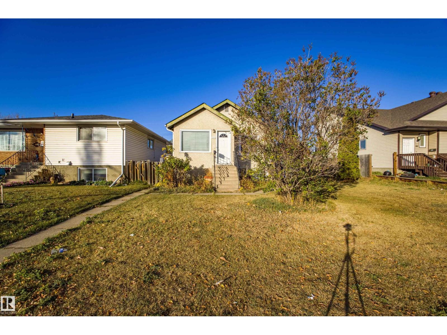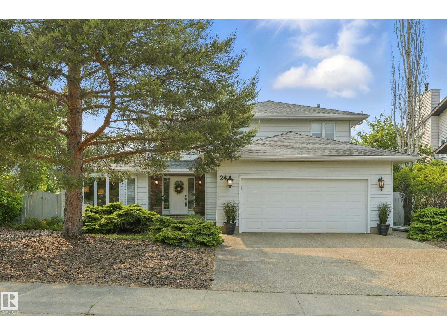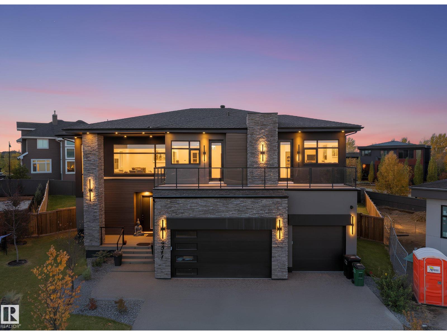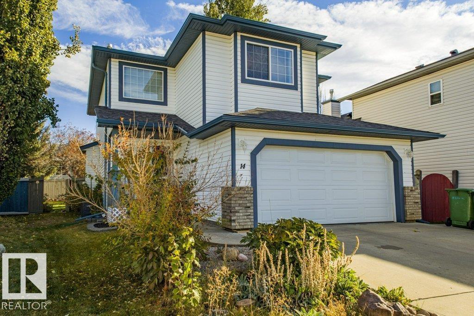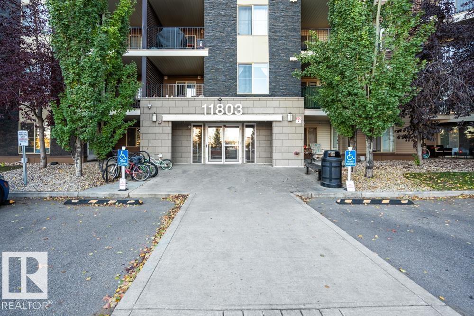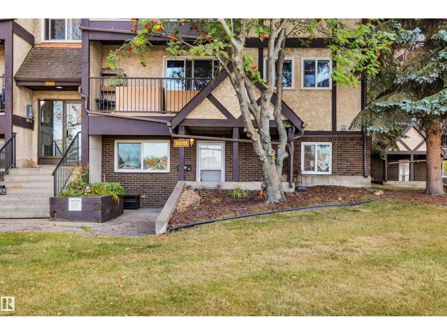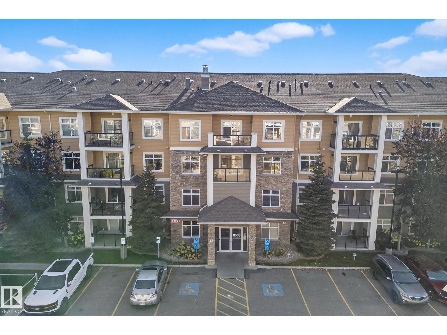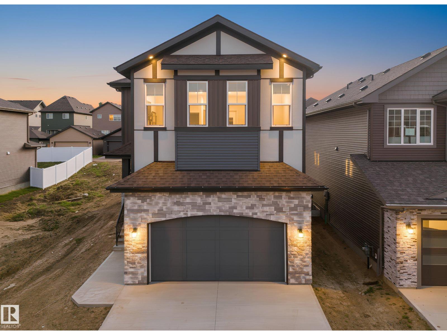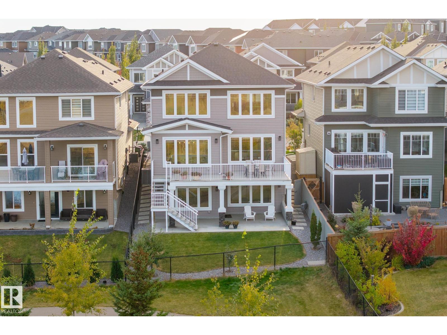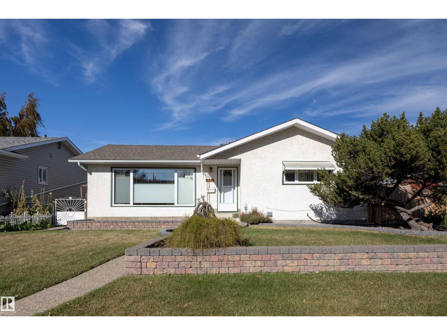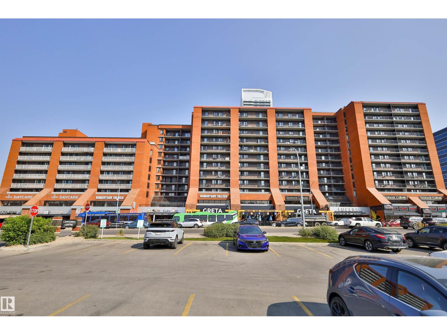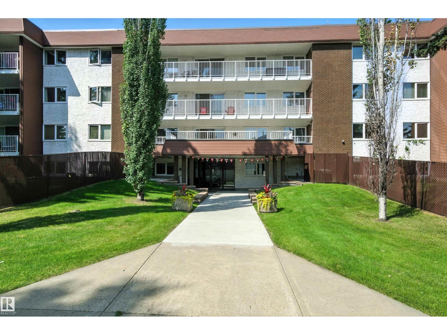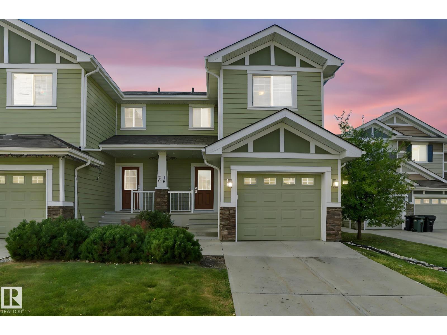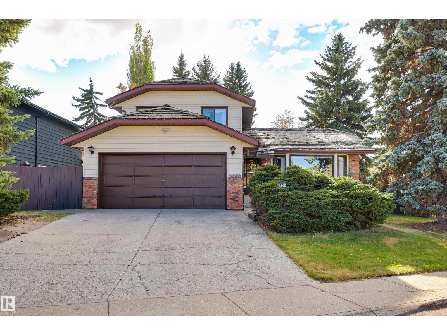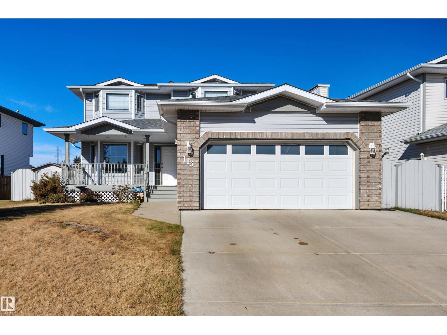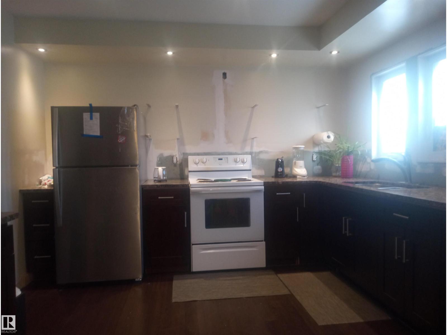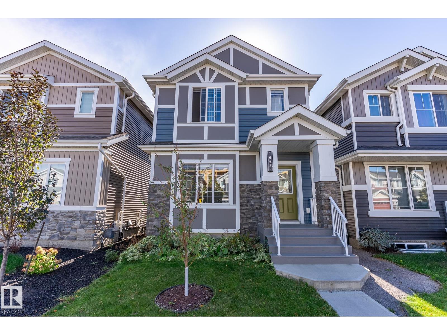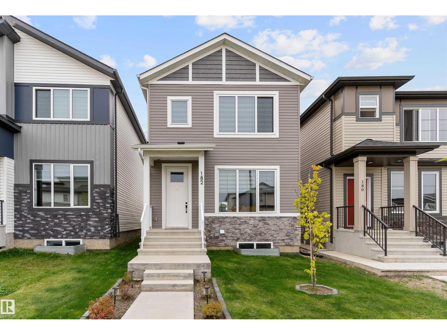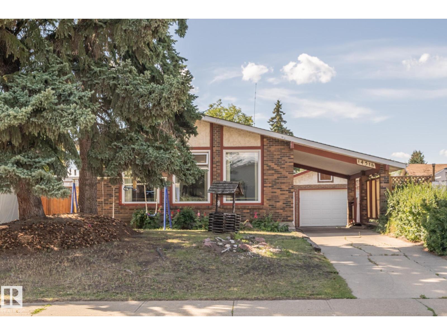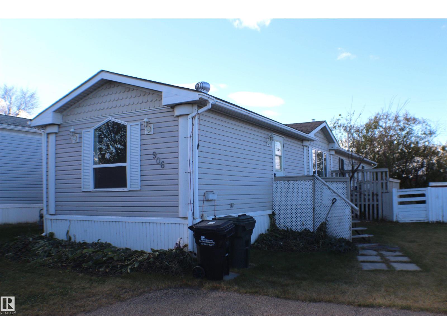Unknown Address
,
Welcome to Pioneer Estates! This stunning, fully renovated 3-bedroom townhome offers an exceptional, opportunity in a prime location near schools, bus stops, walking trails, shopping, the River Valley, and Hermitage Park.The main floor features all-new, durable vinyl flooring, leading you into a brand new kitchen complete with elegant quartz countertops. Both the main floor 2-piece and the upstairs 4-piece bathroom have been completely renovated with modern fixtures, finishes, and beautiful, elegant tiling in the upstairs bathroom. Enjoy year-round comfort with the addition of central AC. Comfort continues upstairs with brand new carpet in all three spacious bedrooms, ensuring warmth and quiet. The fully finished basement offers a versatile family room, a convenient laundry area, plenty of storage, plus a separate flex room perfect for a home office. Located in a well-managed, pet-friendly complex, one assigned parking stall is included, with the option to rent a second. Some picture are Virtually stage (id:42336)
133 Willow Park Estates
Leduc, Alberta
Perfect for first-time buyers, large families, or anyone looking to downsize, this beautifully maintained 1216 sq. ft. home offers modern comfort and an inviting open-concept design. Built in 2012, it features 3 spacious bedrooms and 2 full bathrooms, including a primary suite with a large walk-in closet and a luxurious 4-piece ensuite complete with an oversized soaker tub. Step outside to enjoy the newly built, oversized southwest-facing deck, ideal for relaxing or entertaining while overlooking the beautifully landscaped yard on one of the largest lots in the park. Located in a prime area of Leduc, you’ll love the convenience of nearby shopping and easy access to the QE2. With water, sewer, and garbage included in the affordable lot lease, this home combines style, comfort, and value. (id:42336)
263 Munn Wy
Leduc, Alberta
Welcome to this stunning, thoughtfully designed home that offers comfort, style, and functionality throughout. The main floor features a spacious living room with a cozy fireplace, creating the perfect setting for relaxing or entertaining. The modern kitchen is a chef’s dream, complete with sleek quartz countertops, soft-close cabinetry, a large pantry, and a convenient den and full bathroom nearby. Upstairs, you’ll find two generously sized bedrooms, a versatile bonus room, and a luxurious primary suite with a private 5-piece ensuite. (id:42336)
261 Munn Wy
Leduc, Alberta
Welcome to this stunning, thoughtfully designed home that offers comfort, style, and functionality throughout. The main floor features a spacious living room with a cozy fireplace, creating the perfect setting for relaxing or entertaining. The modern kitchen is a chef’s dream, complete with sleek quartz countertops, soft-close cabinetry, a large pantry, and a convenient den and full bathroom nearby. Upstairs, you’ll find two generously sized bedrooms, a versatile bonus room, and a luxurious primary suite with a private 5-piece ensuite. (id:42336)
12716 12718 94 St Nw
Edmonton, Alberta
INVESTOR ALERT! A turnkey, cash-flowing asset in the mature neighbourhood of Killarney, located in North Edmonton. This up/down duplex is fully tenanted, generating approximately $2700/month in combined rent for immediate income. The property features 4 total bedrooms and 2 full bathrooms, with a functional 2-bed/1-bath layout on each level. The basement suite has its own separate walk-up entrance, ensuring privacy and tenant appeal. A major highlight is the presence of TWO separate furnaces, allowing for independent heating controls and simplified utility management. Situated on a large 500 sq meter lot with back-alley access, the property also includes a double detached garage and a massive rear parking pad. With exceptional proximity to NAIT, the Royal Alexandra Hospital, and major transit corridors like 97 St and Yellowhead Trail, this property is a landlord’s dream with a constant pool of potential tenants. Don't miss this prime opportunity to add a high-performing rental to your portfolio! (id:42336)
24 Blue Quill Cr Nw
Edmonton, Alberta
Welcome to this charming 2-storey home in the heart of Blue Quill Estates! Step into a bright foyer with an open-to-below staircase and a sunlit sitting room with a bay window, leading to a formal dining area. The re-modeled and fully renovated white kitchen boasts quartz counters, a stylish backsplash, and a cozy breakfast nook that flows into a sunken living room with a wood-burning fireplace. The main floor also offers a laundry room with sink, mudroom, and 2-pc bath. Upstairs features 4 BEDROOMS, including a spacious primary suite with jetted tub ensuite, three additional bedrooms, and a 4-pc bath. The basement includes a rec room, living space, bedroom, bathroom, and ample storage. Perfect for a growing family. Step outside into your WEST FACING private backyard oasis—lush landscaping, mature trees, a HUGE deck, hot tub, gas bbq hook up, and abundant greenspace. Located near top-rated schools, parks, walking trails, Whitemud Drive, South Edmonton Common, and the Derrick Golf & Winter Club. (id:42336)
4511 Wingfield Bay Ba Nw
Edmonton, Alberta
This exquisite 6-bedroom, 6-bathroom home offers high-end finishes & exceptional design. Features 2 full kitchens on the main level, a wet bar in the basement, & a heated triple-car garage with sink, drainage & EV charger. Grand double-door entrance, spacious foyer, and great room with feature fireplace. The chef’s kitchen includes Huge U shape island with raised bar, quartz countertops, JennAir Downdraft Vent, under sink Vroom for kitchen and behind the cabinets it leads to hidden spice kitchen, Hidden 2nd fridge & concealed mudroom. Dining nook opens to an extended deck—perfect for entertaining. Upstairs: 4 bedrooms with ensuite access, balcony & laundry. The primary suite features a spa-style ensuite with heated floors and walk-in dressing room. The finished basement includes a rec area, bar kitchen, 7.1 home theatre System, bedroom & full bath. completed with Central A/C, sound system and Hide-A-Hose central vacuum on all floors, garburator, premium flooring, JennAir paneled fridge freezer. (id:42336)
14 Elbow Pl
St. Albert, Alberta
Wonderful Family Home located in a quiet cul-de-sac in Erin Ridge. Entrance leads to open living space. Large kitchen with center island, ample cupboards and corner pantry with wooden shelving. Bright and open living room with spacious windows streaming in natural light. Dining area with patio doors leading to outside deck area. Fully fenced and landscaped. Great Play area for the kids. Main floor laundry and powder room. Three bedrooms upstairs. Master has walk in closet and full bathroom. HUGE BONUS ROOM. Basement is unfinished, but has rough in for future bathroom. Double attached garage. Hardwood Flooring on the main level. Priced well. Move in by Christmas. (id:42336)
#403 11803 22 Av Sw
Edmonton, Alberta
Right in the heart of Heritage Valley Town Centre, this top floor 2 bedroom, 2 bathroom condo features south facing private balcony views, with abundant sunlight, and a elegant look throughout, with lush carpets to walk on and granite countertop surfaces. The primary bedroom is highlighted by a walkthrough closet to ensuite. The large den at the foyer is ideal for office space. Brand new in-suite stacked laundry, upgraded appliances and backsplashes, add to the charm of this unit, coupled with the convenience of heated underground parking and secure storage, as well as assigned additional parking near the entryway- 2 spaces in total! Steps from public transit, restaurants, shopping, medical services, schools, rec centers and more. The building is monitored for peace of mind with security cameras. (id:42336)
5011 Tudor Gl
St. Albert, Alberta
Cozy main floor unit in Tudor Glen with its own private entrance/covered patio with space for your own flowers or garden box! Spacious living and dining rooms, a 4 piece bathroom and large bedroom. In suite storage room. Freshly painted. Kitchen has some newer appliances. Newer vinyl plank flooring throughout the unit. New doors, light fixtures and washer and dryer. One energized parking stall is assigned to the unit. Amazing location to all amenities and easy access to the Anthony Henday. (id:42336)
#445 11505 Ellerslie Rd Sw
Edmonton, Alberta
A truly BUDDHAFULL space—serene, balanced, and filled with light. This condo invites you to slow down and breathe, where every detail feels intentional and every corner whispers calm. Set on the top floor, this 2-bed, 2-bath home blends peaceful design with thoughtful luxury. The open layout glows with 9’ ceilings, engineered hardwood, and fresh paint on trim, doors, walls and ceiling. The kitchen anchors the space with rich cabinetry, waterfall quartz counters, and high-end stainless steel appliances—including an induction range with built-in air fryer, counter-depth fridge, and sleek hood fan. Both bathrooms carry the same spa-like energy with quartz counters, modern fixtures, and comfort-height toilets. Step onto your large south-facing balcony and take in open sky views—your private perch for morning coffee or sunset stillness. This impeccably run building offers a well-equipped gym with new equipment, guest suite, heated underground pkg with storage, bike storage, and a strong reserve fund. NAMASTE (id:42336)
1113 Gyrfalcon Cr Nw
Edmonton, Alberta
Welcome to this elegant 2680 Sq ft. 5 rooms, 4-bath custom home, in Hawks Ridge, a community surrounded by scenic walking trails, ponds & preserved natural beauty and its nestled beside Big Lake & Lois Hole Provincial Park. The main level features a DEN with full 3-pc bath, a dramatic open-to-above living room, a spice kitchen, a chef-inspired extended kitchen with spacious dining area, 10’ ceilings throughout and a mudroom with access to the double attached garage. Upstairs offers 4 bedrooms, 3 full bathrooms, a bonus room, and laundry room with Quartz Counter and cabinetry. Thoughtfully upgraded with BUILT-IN APPLIANCES, BLINDS, MDF SHELVING, 8’ DOORS, upgraded light fixtures including chandelier, feature walls, black hardware, QUARTZ COUNTERTOPS WITH WATERFALL KITCHEN ISLAND and more. A side entrance to the basement provides excellent future suite potential. (id:42336)
3419 Chickadee Dr Nw
Edmonton, Alberta
Homes like these don’t come around too often - welcome home to this custom built, IMMACULATELY MAINTAINED walk-out two storey backing the pond in the heart of Starling! As you enter the home, you are greeted by stunning sunlight and pond views from the 4-panel two storey windows in the open to above greatroom featuring 18 ft. Ceilings. The kitchen features European-style cabinetry, Frigidaire professional appliances, gas-stove, and beveled granite countertops throughout the home. The second level includes a spacious bonus room, huge primary retreat smartly designed with WIC leading to the laundry room, and 2 additional bedrooms complete with THEIR OWN ENSUITE. The walkout basement is fully finished w/ custom wet bar, rec area with stone fireplace feature, 4th bedroom and best of all… gorgeous lower stone patio area looking on to the pond. Move-in ready - all that’s missing is you! (id:42336)
5604 94a Av Nw
Edmonton, Alberta
This lovely 1200sq ft bungalow is ready for the next family. The main floor has a large living room, dining room with built-in cabinetry, that's open to the kitchen. There are 3 nicely sized bedrooms, with a 2pce ensuite. The fully finished basement has a large recreational/family room, bedroom 3 pce bathroom and plenty of storage space. Located on a quiet side street but with easy access to downtown and many of the area's amenities. The current owners paid great care and attention to the home and landscaping. Upgrades & improvements over the years include heating, air conditioning, appliances, windows, flooring, upgraded attic insulation etc. Outside we have lovely front and back landscaping, with a large patio area and a separate deck (with gazebo), exposed aggregate sidewalks & driveway. The fence has a RV gate into the yard & there's even hot and cold exterior running water for washing your vehicles in comfort. (id:42336)
#505 10175 109 St Nw
Edmonton, Alberta
Downtown Living with a View | Capital Centre | 2 Bed | 1 Bath | 875 Sq Ft Welcome to Capital Centre, located in the heart of Downtown Edmonton! This spacious 2 bedroom, 1 bathroom apartment-style condo offers 854 sq ft of comfortable urban living. Situated in a well-maintained high-rise built in 1981, the unit features a massive private patio – perfect for morning coffee, entertaining, or enjoying city views. Inside, you'll find a bright, functional layout with an updated washer and dryer for added convenience. The unit includes secure, heated underground parking, providing year-round comfort and peace of mind. Just steps away from shopping, restaurants, public transit, MacEwan University, and Rogers Place – everything you need is at your doorstep. Whether you're a first-time buyer, investor, or looking to downsize, this home offers unbeatable value in an unbeatable location. (id:42336)
#213 14810 51 Av Nw
Edmonton, Alberta
This well-kept, updated home is in Country Gardens Condominium [an adult only building] which is located in the Riverbend neighbourhood. Gleaming hardwood floors throughout most of this home add to it's warmth and comfort. Entertaining sized living room, dining room and newly rebuilt 21' x 6' balcony. The kitchen has newer stainless steel fridge, dishwasher, and tile flooring. There are two generous sized bedrooms. The primary has 2 sets of closets and a remodeled bathroom with handcrafted glass bowl sink. And if safety is a future concern, you will appreciate the modern walk-in tub. The 2nd bedroom has built in upper cabinets and a nice desk making it ideal as a study or home office/guest room. The second remodeled bath has in-floor heating, a designer tile shower and another vanity with a handcrafted glass bowl sink & artistic glass faucet. There is in-suite laundry; central air conditioning; underground parking; pool & exercise equip. ALL UTILITIES INCLUDED. See today! [some pictures virtually staged]. (id:42336)
#18 219 Charlotte Wy
Sherwood Park, Alberta
Nice 3 bedroom, 3 bathroom home in Sherwood Park. The open floor plan features a gas fireplace in the living room. Big, bright windows, a good-sized eating area with patio doors lead to the deck. The kitchen has an island with a stone countertop. There are stainless steel appliances, a microwave hood fan, and a corner pantry for added convenience. The main floor also has a guest bathroom and entrance to the attached garage. Upstairs, you will find 3 bedrooms, a 4 piece bathroom and laundry area. The primary bedroom has a walk-in closet and an ensuite bathroom with walk-in shower. And don't miss the basement. It is unfinished, allowing for lots of storage, a play area or whatever you can imagine. There's a central vacuum system, hot water on demand and a Hi-Velocity heating system which includes central air conditioning. This home is loaded with features and is very affordable. It needs a bit of updating, but that can be done later. Avoid disappointment - see today! [some photos are virtually staged] (id:42336)
10463 21 Av Nw Nw
Edmonton, Alberta
This Keheewin two storey is over 1600 sq.ft. above grade with a fully finished basement. There are 3 bedrooms above grade, one downstairs + 3 bathrooms. This home offers lots of natural light and great space for a family. The property is in a cul-de-sac and situated on a lovely lot with a beautiful private south facing backyard. (id:42336)
113 Pipestone Dr
Millet, Alberta
PRIDE OF OWNERSHIP! PERFECT FAMILY HOME! REAR LANE ACCESS! This 1852 sq ft (2687 sq ft total) 5 bed, 3.5 bath home on desirable Pipestone Drive has been well cared for over the years, & boasts great value for your growing family. Entryway leads into your living room w/ large south facing window, main floor den / formal dining, family room w/ gas fireplace, 2 pce bath, & laundry. Lovely U shaped kitchen w/ maple cabinets, pantry & ample laminate counter space. Upstairs brings 3 large bedrooms, including the primary bed w/ double closets & 4 pce ensuite. Additional 4 pce bath & linen storage. The basement is fully finished, with 2 bedrooms, rec room for games night or movie marathons. 3 pce bath, and plenty of storage room. The backyard is great! Covered deck, large powered shed, gate for RV parking, & space for the kids & dogs to run. New hot water tank, vinyl plank flooring, heated garage, A/C, some new lights too! Steps to both playgrounds & the ravine walking trails; location is superb. A must see! (id:42336)
11235 95 St Nw Nw
Edmonton, Alberta
Seller is willing to complete renovations which are underway or negotiate to sell it in the present condition. This 1 1/2 storey house has 5 bedrooms and is situated in a very mature neighbourhood with high walkability, excellent public transit, very bikeable, exceptionally large park space nearby. Close to schools, daycares and shopping (Kingsway Garden Mall). The following high cost upgrades have already been completed: Electrical, plumbing & HVAC were upgraded in 2017. Fibreglass roof was installed in 2024. Home insulation was completely upgraded in stages (2015-2017). Rough-in wiring for video security, Natural gas line to garage (20 x 24), PEX piping installed in 2020. Vinyl windows in kitchen and main bedroom. (id:42336)
16635 30 Av Sw
Edmonton, Alberta
Family ready and fully finished...Welcome to this thoughtfully upgraded 2-storey in Glenridding Ravine—built in 2021 and designed for real life. Offering 3+1 bedrooms, 4 full baths, and a fully finished basement, this home adds both comfort and flexibility for growing families. The main floor feels extra spacious with an additional foot added to both the main and upper levels, luxury flooring, and upgraded appliances. Upstairs, three bedrooms and a large bonus room keep everyone close but not crowded. Downstairs, a fourth bedroom, full bath, and family area create the perfect guest or teen retreat. Outside, $16,000 in professional landscaping and a fenced yard mean you can skip the projects and enjoy your next summer. The detached double garage is insulated and drywalled—ready for Alberta winters. This home blends thoughtful upgrades with everyday ease—all tucked into a quiet, family-friendly pocket near parks, schools, and shopping. Nothing left to do but unpack, pour the coffee and enjoy the weekend. (id:42336)
182 Caledonia Dr
Leduc, Alberta
If you've been searching for perfect place to call home, your search ends here. Welcome to this beautiful 1528 sq.ft. 2-storey home in heart of Leduc. Conveniently located has easy access to all major highways, shopping and amenities. The house is thoughtfully designed that offers comfort, style, and functionality throughout. The main floor features a spacious living room with a cozy fireplace, creating the perfect setting for relaxing or entertaining. The modern kitchen is a chef’s dream, complete with sleek quartz countertops. Upstairs, you’ll find two generously sized bedrooms, and a luxurious primary suite with a private 4-piece ensuite. Enjoy the comfort of an insulated double garage perfect for keeping your vehicles warm and protected on those cold winter nights. Basement has separate entrance and two windows, which has potential for secondary suite. (id:42336)
14316 116 St Nw
Edmonton, Alberta
Charming and well-maintained bungalow located in the desirable Carlisle neighborhood of Northwest Edmonton. Built in 1974, this single-family home combines timeless character with modern upgrades and a finished basement for a suite potential. The carpet-free main floor features a spacious living room, a separate dining area that comfortably seats six, and a large, functional kitchen tucked away from the main living space for added privacy. A renovated 3-piece bathroom adds contemporary comfort, with three bright and versatile bedrooms. The finished basement provides 2 additional bedrooms, a renovated full bathroom, a generous recreation room, and a flexible space designed for a wet bar or future kitchen setup. The private side entrance offers excellent potential for an in-law suite or mortgage helper (subject to city approval). Outside, enjoy a landscaped yard with mature trees, an attached carport, a double detached garage, a long front driveway, and ample street parking, perfect for family gatherings. (id:42336)
906 Jubilee Cl
Sherwood Park, Alberta
Located on a quiet cul du sac and backing onto park and creek. This 1200 sq. ft. mobile home with large living room, vaulted ceiling, kitchen with tons of cupboards, pantry, large eating area and patio doors to deck/yard. The primary bedroom is large with walk in closet and 4 piece ensuite. Spacious second and third bedroom and 4 piece main bathroom. Close to shopping, restaurants and park. Handyman special - priced accordingly! (id:42336)


