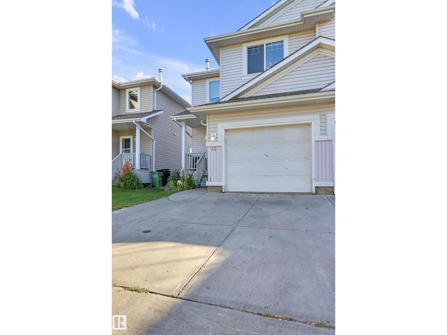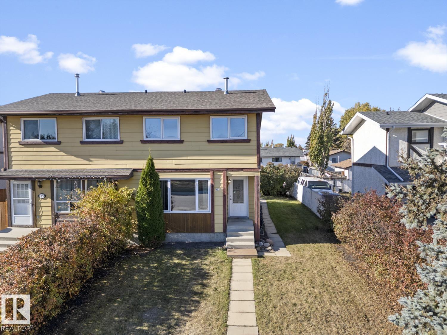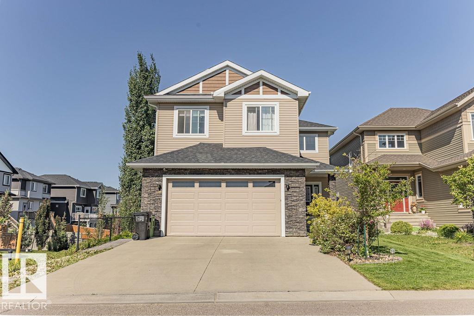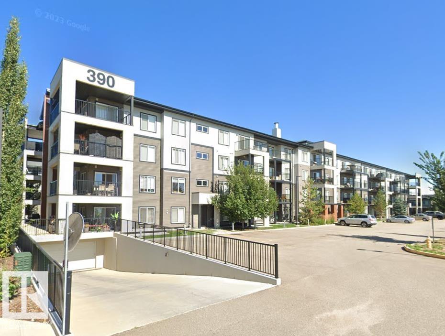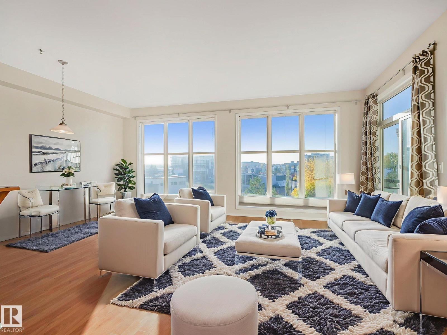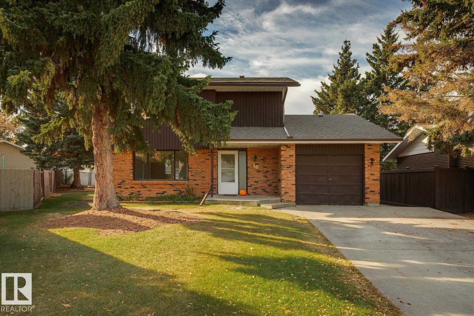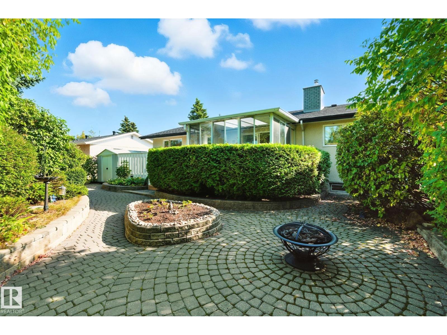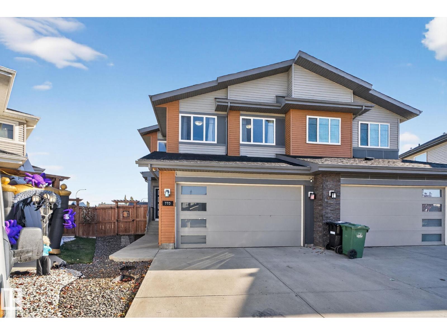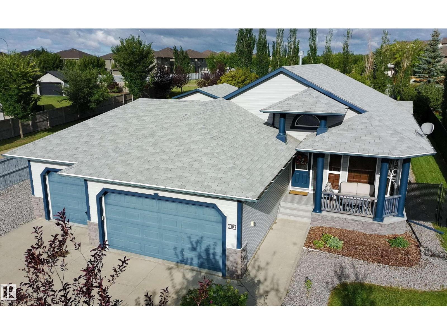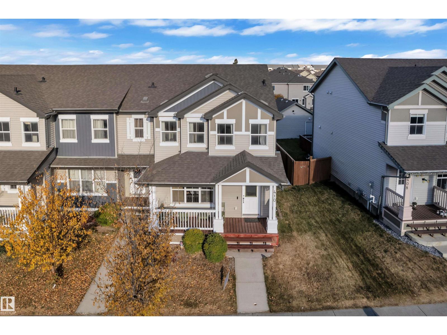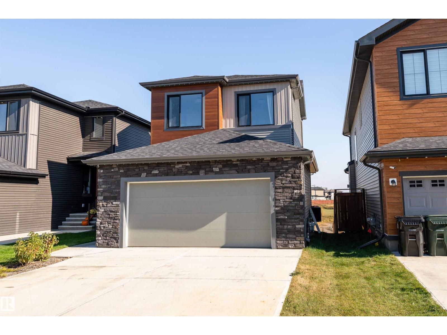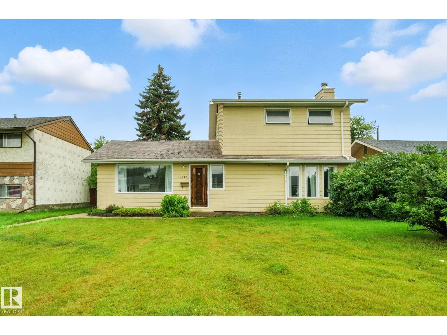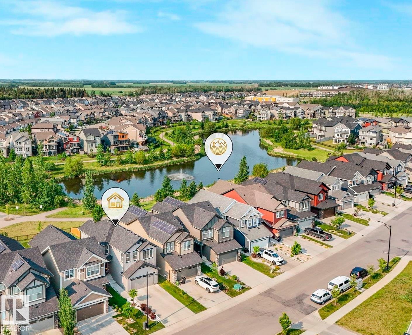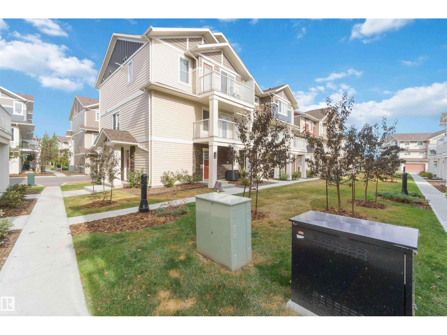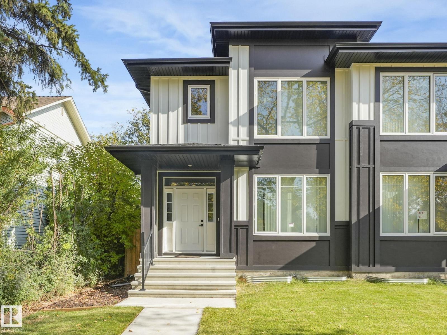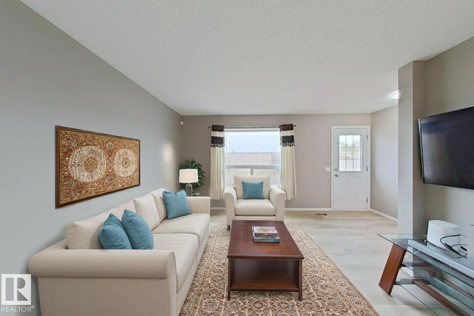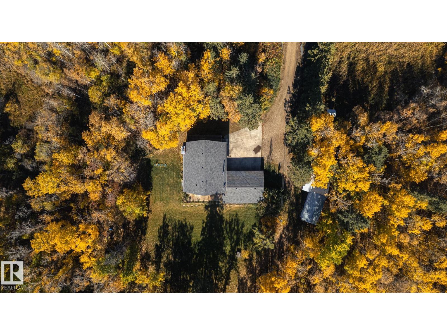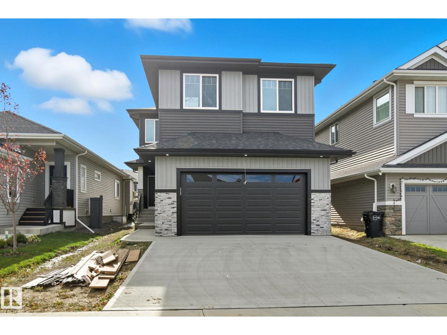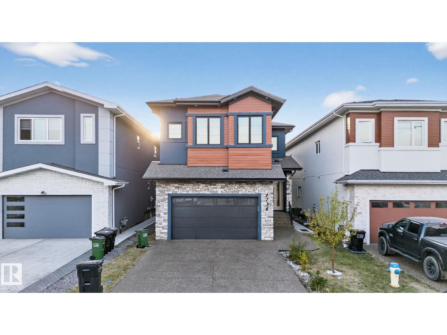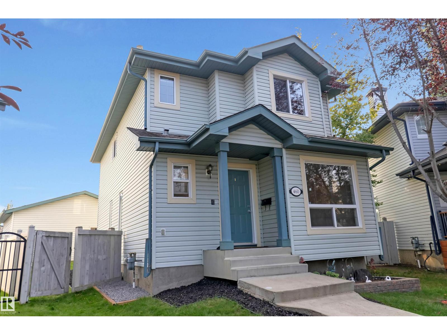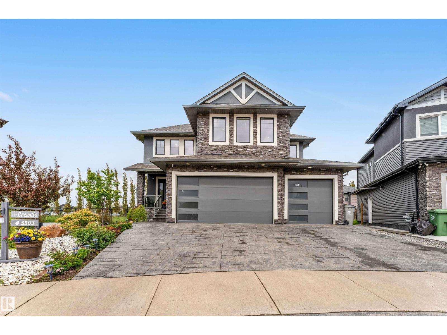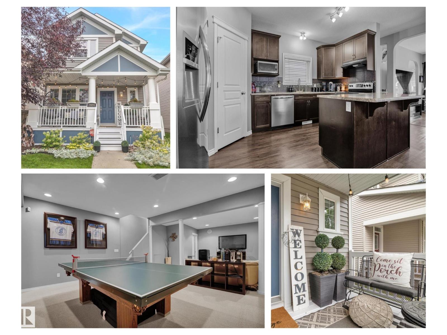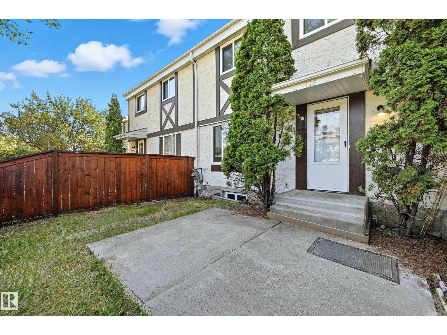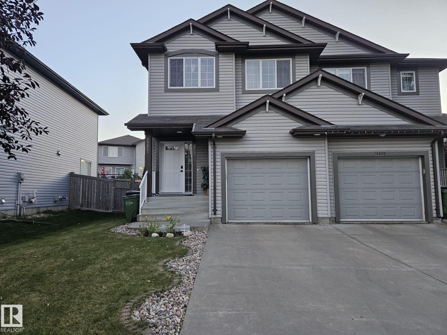#13 4020 21 St Nw
Edmonton, Alberta
Welcome to your next adventure in Larkspur! This charming half-duplex is bursting with personality—1,250 sqft of sunlit living space plus a 405 sqft basement ready for your use. Step into a bright, open-concept main floor where the living room says “stay awhile,” and the dining area opens to a fully fenced backyard perfect for BBQs or backyard party. It comes with a storage shed and an apple tree as well. The island kitchen is a snack-lover’s paradise with a breakfast nook and cabinets galore! Upstairs, you’ll find 3 cozy bedrooms and a 4-piece bath to keep mornings smooth. The primary bedroom? It’s got a walk-in closet that’s practically begging for a shoe collection. Downstairs, the finished basement is your blank canvas—movie den, workout zone, or epic game room. Perfect for first-time buyers or savvy investors looking to level up. Close to schools, parks, shops, and transit. This gem is move-in ready and waiting to be yours. (id:42336)
Century 21 Quantum Realty
303 19 St
Cold Lake, Alberta
This half duplex offers the ultimate Cold Lake lifestyle, perfectly pairing move-in readiness with unparalleled recreational access just a five-minute walk from your front door. Featuring three bedrooms and 1&1 half baths, with newly installed laminate flooring throughout the main level and plush new carpet (2025) covering the upper sleeping quarters. Other updates include ½ bath sink, counter, facet, toilet, most light fixtures are LED, main door, hot water tank, HE furnace & roof shingles. However, it is the location that truly defines this property; residents enjoy instant proximity to Kinosoo Beach, the vibrant Cold Lake water park, outdoor tennis courts, and the seasonal delights of the beach ice cream kiosk, zip line fun in the water, and sunbathing areas, providing seamless access to everything the lake community has to offer. (id:42336)
RE/MAX Platinum Realty
4136 Charles Link Li Sw
Edmonton, Alberta
GOOD MORNING EDMONTON! Discover this stunning 2800 sq ft 4 bed, 4 full bath walkout 2-storey in the vibrant community of Chappelle! Step into the grand foyer with soaring ceilings and an elegant light fixture that sets the tone for the rest of this exceptional home. The main floor features a versatile bedroom and full bath—perfect for guests or multi-generational living—along with a spacious laundry room and direct access to the oversized 21'6 x 26'6 garage. The massive walk-through pantry leads to a chef’s dream kitchen, seamlessly connected to the open-concept living and dining area, anchored by a stylish gas fireplace. Step out onto the walkout deck—ideal for morning coffees or summer BBQs. Upstairs offers 3 generous bedrooms, each with access to a full bathroom, ensuring comfort and privacy for all. Located steps from one of Chappelle’s tranquil walking paths, this home is the perfect blend of luxury, space, and location. Don’t miss your chance to call this beauty home! (id:42336)
Maxwell Devonshire Realty
#332 390 Windermere Rd Nw
Edmonton, Alberta
Balcony facing Southeast 2 bedrooms with 2 full baths. Open floor plan with modern kitchen features S/S appliances, double sink and lots of counter and cabinet space. All amenities close by. Across street from Constable Daniel Woodall Elementary school and Real Canadian Superstore. Easy access to Anthony Henday Dr. and Terwillegar Dr. 2 titled parking stalls - One underground parking and one above the ground parking. 3 property tax accounts in total. (id:42336)
Royal LePage Summit Realty
#410 4835 104a St Nw
Edmonton, Alberta
Stylish & Spacious Condo in Southview Court! Discover this bright and airy 2-bed/1 bath home in highly sought-after Southview Court. Perfectly located near shopping, restaurants, the U of A, the airport, and public transit, this central location offers ultimate convenience. Inside, you’ll love the open-concept layout featuring a modern breakfast bar, generous dining area, and a sun-filled living room framed by expansive windows. Step out onto your covered patio to enjoy the metropolitan view—ideal for morning coffee or evening relaxation. The primary bedroom boasts a walk-in closet, while additional highlights include in-suite laundry, central air conditioning, and titled underground parking with a storage cage. Brand New Washer/Dryer, and Hot water tank replaced in 2020! *Some photo's are virtually staged. With reasonable condo fees, this home is the perfect combination of style, comfort, and value. (id:42336)
Sterling Real Estate
46 Umbach Rd
Stony Plain, Alberta
This spacious family home offers room for everyone, inside and out! Perfectly located on a quiet cul-de-sac, this charming brick home sits on a massive pie-shaped lot surrounded by mature trees. The main floor features a bright country kitchen with an attached west-facing sunroom, perfect for morning coffee or evening sunsets. A cozy living room with a fireplace adds warmth, additionally the main floor boasts a handsome den. Upstairs, you’ll find three generous bedrooms, a beautifully updated bathroom, and timeless hardwood floors throughout. The fully finished basement expands your living space with a large family room, flex area, extra bedroom, bath, and ample storage. The huge fenced yard is ideal for kids, pets, and entertaining—truly a rare find offering space, comfort, and character in one! (id:42336)
RE/MAX River City
11716 148 Av Nw
Edmonton, Alberta
Tucked away in a quiet cul-de-sac and backing onto a trail to parks and schools,this large single-family bungalow offers the perfect blend of space,comfort,and privacy.With 5 bedrooms plus a craft room and cold storage,this home provides plenty of room for a growing family or multi-generational living. The main floor boasts a unique,spacious layout featuring two living rooms,a sunroom overlooking the beautifully landscaped backyard,and a huge open-concept kitchen ideal for entertaining. Two fireplaces add warmth and charm, while the primary suite includes a private ensuite for your retreat. The fully finished basement offers even more living space, perfect for a home theatre, gym, or guest accommodations. Updates include a newer roof, furnace, hot water tank, appliances, and gleaming hardwood floors. Comfort is enhanced year-round with central air conditioning. Outside, enjoy a lush, private yard with mature landscaping that backs directly onto a walking trail — your own peaceful escape right at home. (id:42336)
Century 21 Masters
775 Berg Lo
Leduc, Alberta
Welcome to this beautifully maintained half duplex in the family-friendly community of Blackstone! Offering a thoughtfully designed living space, this home truly shows pride of ownership. The bright and open main floor features a welcoming layout with a walkthrough pantry leading to a stunning kitchen with granite countertops and newer stainless steel appliances. The living room is highlighted by a shiplap feature wall with a ceramic tile fireplace and large windows that fill the space with natural light while overlooking the backyard. Step outside to enjoy a large pie-shaped, fully fenced, and beautifully landscaped yard—complete with a deck, fire pit, and charming wooden playhouse, perfect for summer entertaining. Upstairs, you’ll find a spacious primary suite with a luxurious 5-piece ensuite and walk-in closet. A cozy bonus room, convenient upstairs laundry, and two additional bedrooms with a 4-piece bathroom complete the upper level. Additional features include a double attached garage and A/C (2024) (id:42336)
Real Broker
62 Greenfield Wd
Fort Saskatchewan, Alberta
TRIPLE GARAGE-BUNGALOW on 1/3 ACRE LOT! Welcome to this immaculate 1757 sq ft bungalow in sought-after Southfort Estates! Situated on a fully landscaped 1/3-acre lot, this home blends comfort and elegance with vaulted ceilings, hardwood floors, and two cozy gas fireplaces. Natural light fills the open-concept layout, leading to a chef-inspired kitchen with NEW black stainless steel appliances with smart hub fridge, stylish cabinetry, and generous counter space. The dining area opens to the Backyard Oasis including a Fire Pit, Shed that can fit a car, & composite deck—ideal for entertaining and soaking up the sun's rays. The luxurious primary suite features vaulted ceilings, a walk-in closet, and a spa-like ensuite. The basement is partially finished with a spacious rec room, additional bedroom, and full bath—offering flexible living space & tonnes of storage. Not to be missed - Main floor den, remote window shutter, tile accents, central vac. garage with Radiant Heating. Flexible possession. A true gem! (id:42336)
Maxwell Devonshire Realty
410 Watt Bv Sw
Edmonton, Alberta
********NO CONDO FEES!********* Welcome to this charming and well-maintained 2-storey attached home, ideally located in the highly sought-after community of Walker. With no condo fees and offering Aprox 1300 sq ft of above-grade living space, this property is perfect for families or first-time buyers. The main floor boasts a bright, open-concept layout featuring a spacious living room, a modern kitchen, a dining area, and a convenient 2-piece bathroom. Upstairs, you’ll find three generously sized bedrooms, including a primary suite complete with its own ensuite, a second full bathroom, and an upper-level laundry room for added convenience. The unfinished basement offers ample storage and is ready for future development to suit your needs. Additional highlights include a double detached garage, stylish vinyl plank flooring, and a backyard deck—perfect for outdoor entertaining. Located close to parks, schools, shopping, and amenities, this home combines comfort, functionality, and a family-friendly setting. (id:42336)
Maxwell Polaris
56 Tilia Pl
Spruce Grove, Alberta
Finally, a Home That Fits Every Stage of Life! This stunning Western Living home features a MAIN FLOOR PRIMARY retreat with 5 piece ensuite, WI closet, plus MF laundry room gives you the best of both worlds - the ease of bungalow living + bonus space of a 2-storey, all wrapped up in one GORGEOUS package! Set on a pond backing lot, the genius layout shines with open concept living, tons of windows, beauty VP floors, dream kitchen with quartz, massive island, endless drawers & WT pantry, plus a spacious entry and handy half bath! Upstairs offers a great separate space with 2 large bedrooms and sleek 4-pc bath! PLUS “new build extra costs” are DONE: A/C, fence, deck, landscaping & window coverings! Dbl att garage and side street parking are great too!. All this in the highly desired Greenbury, steps from trails, lovely pond and a quick walk to Jubilee Park and Prescott Learning Center! Perfect for multigenerational living or anyone wanting a “forever home” that truly grows with your family! (id:42336)
Exp Realty
13312 135 St Nw
Edmonton, Alberta
Good opportunity for a single family home on a large 50 ft wide lot close to school and park in Wellington. This 1.5 storey home offers over 1600 sq.ft. with 3 bedrooms. Main floor features large living room, dining space, spacious kitchen and laundry room with extra space for storage/closet. Huge primary bedroom can double as a home office and has access to backyard deck. Upstairs you will find two bedrooms and full bathroom. Home has had lighting updated throughout with pot lights added throughout the home both upstairs and on main floor. Newer large deck with natural gas line to BBQ. Hardwood & laminate flooring throughout the main floor. Garage provides plenty of room for storage and can park 4 vehicles across the back lot or even an RV. Please note this property has no basement. Projection screen and speakers attached are included but can be removed if not desired. (id:42336)
Ab Realty Ltd
1407 Darby Green Gr Sw
Edmonton, Alberta
Welcome to 1407 Darby Green! This stylish 1,711 sq ft 2-storey walkout backs onto a beautiful pond and greenspace in family-friendly Desrochers. The open-concept main floor is bright and inviting, featuring a crisp white kitchen with stainless steel appliances and a dining area that flows out to a large deck with glass railings, perfect for morning coffee or evening sunsets. Upstairs offers three spacious bedrooms, including a primary suite with stunning pond views and a spa-like 5-piece ensuite, plus convenient upstairs laundry and a second full bath. The fully finished walkout basement adds a large rec room and another 4-piece bath, with plenty of flexibility for your family’s needs. Enjoy modern living with smart home system, an extended driveway, and a oversized heated double garage. The landscaped yard features irrigation, walking paths right out back, and even a Honeycrisp apple tree. Desrochers is known for great schools, trails, and quick access to Hwy2, the Henday, and everyday amenities. (id:42336)
RE/MAX River City
#77 17832 78 St Nw
Edmonton, Alberta
Welcome to this charming 2 bedroom, 1 bath home in the beautiful community of Crystallina Nera! Enjoy modern living with stainless steel appliances, air conditioning, and an open-concept layout perfect for entertaining. Step out onto your private balcony overlooking lush green space with a serene view of Crystallina Nera Lake — the perfect place to relax and unwind. This home is ideal for first-time buyers or small families seeking comfort, convenience, and value. Located just minutes from schools, shopping, parks, and walking trails, you’ll love everything this community has to offer. Enjoy super low condo fees that cover lawn maintenance, snow removal, and insurance, giving you a truly low-maintenance lifestyle. Don’t miss out on this incredible opportunity to own in one of Edmonton’s most desirable lake communities! (id:42336)
Century 21 Masters
11219 125 St Nw
Edmonton, Alberta
Brand New Inglewood Beauty!! This Fully Finished Stunning 1,607 sqft. 2-storey half duplex offers modern finishes, a functional layout, and an unbeatable location. The open-concept main floor features a sleek kitchen with quartz countertops, stainless steel appliances, and a spacious dining area that flows into a cozy living room with an electric fireplace. A versatile den and durable vinyl flooring complete the main level. Upstairs, the primary suite boasts a walk-in closet and 4-pc ensuite, along with two additional good size bedrooms, a full bath, and convenient upper-floor laundry. The fully finished basement adds a large rec room, a fourth bedroom, and a full bath—ideal for guests or family. Enjoy outdoor living on the 10’x10’ deck, in the fully fenced & landscaped backyard, or in your double detached garage. Located in family-friendly Inglewood on a Quiet Street — Steps to Schools, Parks, Daycare, Transit and Minutes to Downtown, U of A, and NAIT. New Home Warranty for peace of mind. Must See !!!!! (id:42336)
Royal LePage Noralta Real Estate
17116 126 Street Nw
Edmonton, Alberta
NO CONDO FEE BEAUTIFUL HOME- Over 1500 sq ft Stunning Home offers privacy and comfort located on a quiet street, backing onto No Neighbors for added peace and quiet. Inside, you’ll find New Luxury Vinyl Flooring on the Main Floor, A MAIN FLOOR DEN—perfect for Home office or Study, plus a bright open-concept layout ideal for modern living. The home offers NEWER Appliances, A NEWER Furnace, and a NEWER Hot Water Heater, giving you peace of mind for years to come. Upstairs features 3 spacious bedrooms and plenty of natural light throughout. Upper Floor Laundry provides comfort and convenience. Located Close to Major Schools, Shopping, and Everyday Amenities, this move-in ready property is the perfect choice for Families, First-time buyers, or Investors looking for a great location. Few pictures are virtually staged. (id:42336)
Liv Real Estate
23205 Hwy 623
Rural Leduc County, Alberta
This unique & remarkably spacious 2950 SqFt two storey sits on 4.82 acres of land (128m x 152m) just east of Rolly View on Hwy 623. Main level features mud room, laundry room (which could be converted back to bedroom), large kitchen, living room with patio doors to deck, family room with fireplace, dinning area & 3-piece bathroom. Upper level has a family bathroom, four bedrooms including a primary with a walk-in closet, sitting area, 3-piece ensuite & access to a large deck that overlooks the expansive property. Basement has family room with heat stove, bedroom, bathroom, cold room and storage. Home has a massive double attached garage. Property has an upgraded sewer system, wood shed, lean-to & chicken house. Note that home is comfortably liveable but could use upgrades, repairs and cosmetics. Sold as is. (id:42336)
RE/MAX River City
8105 Gourlay Pl Nw
Edmonton, Alberta
Stunning Executive Home in Prestigious Granville! Nestled on a quiet cul-de-sac and surrounded by parks, schools, and scenic walking trails, this nearly 2,508 sqft luxury residence impresses with high-end finishes and an abundance of natural light. Step inside to soaring 2-storey ceilings, elegant luxury vinyl plank flooring, and an open-concept layout perfect for entertaining. The chef-inspired kitchen features quartz countertops, a massive island, ample cabinetry, and a convenient walk-through pantry. The main floor also includes a flex/5th bedroom and a 4pc bath. Upstairs, unwind in the spacious primary suite with a spa-like 5pc ensuite and walk-in closet. Three additional bedrooms, a bright bonus room, laundry, and another full bath complete the upper level. The unfinished basement offers endless possibilities for your custom design. A true blend of style, comfort, and functionality, this Granville gem is ready to welcome you home! (id:42336)
Maxwell Polaris
1736 18 St Nw
Edmonton, Alberta
Welcome to this stunning home, boasting over 4200 sq. ft. of living space with a 3-bedroom BASEMENT in the highly desirable LAUREL COMMUNITY. Featuring 8 bedrooms and 5 full baths, it’s perfectly suited for multi-family living. Step inside to a thoughtfully designed layout with 10 Ft. CEILINGS, elegant tile flooring, open-to-below living area, main-floor Bedroom with full bath, chef-inspired kitchen, and a LARGE SPICE KITCHEN. Upper level offers 10-ft ceiling, vinyl flooring, FOUR generous bedrooms, a bonus room, and three full baths. Master suite is a true retreat, with massive walk-in closet and 5-pc ensuite. PROFESSIONALLY FINISHED BASEMENT provides 3 bedrooms, full bath, separate kitchen, laundry, and entrance for added privacy. Premium features include ELECTRONIC TOILET SEATS, rain showers, oversized garage, designer fixtures, HUGE deck, acrylic stucco, 8-ft doors, EXPOSED CONCRETE DRIVEWAY, and an impressive double-door entry. Conveniently located near all Amenities, K–9 and High School. (id:42336)
Maxwell Polaris
460 Gibb Wd Nw
Edmonton, Alberta
Glastonbury Gem! This beautifully renovated home features fresh paint, brand-new carpet, and a fully finished basement with its own bedroom, kitchen, and private rear entrance—perfect for extended family or guests. This bright and spacious 2-storey is tucked away on a quiet cul-de-sac just steps from shopping, Starbucks, transit, and only minutes to the Whitemud and Henday. Offering over 1,622 sq. ft. of living space, it boasts 5 bedrooms, 3.5 baths, and fantastic layout for families. Main floor showcases a large kitchen with island, pantry, decent dining area, sunken living room with a wall of windows, plus a convenient main-floor bedroom/Den and 2-pc bath. Upstairs, the primary suite includes a WIC and 4-pc ensuite, two additional bedrooms and another full bath. Outside, enjoy a sunny south-facing pie-shaped lot with deck, fire pit, and oversized double detached garage. This is the perfect family home in an unbeatable location! (id:42336)
Maxwell Polaris
5503 Poirier Wy
Beaumont, Alberta
Welcome to this stunning estate home offering nearly 3,000 sq ft of total living space on one of Beaumont's most sought-after pie-shaped lots! With 6 bedrooms, 5 full bathrooms, and a fully finished basement with a second kitchen, this home is the perfect blend of elegance, function, and flexibility for multigenerational living. Step inside to experience high-end finishings throughout, including a grand open-to-below living room with a breathtaking floor-to-ceiling brick fireplace. The chef-inspired kitchen is a showstopper, featuring sleek white cabinetry, an oversized island, butler’s kitchen, and walk-in pantry—ideal for entertaining and everyday luxury.Enjoy the benefits of a fully landscaped yard, triple garage, and thoughtfully designed layout that offers room for everyone. Whether you're relaxing in one of the spacious bedrooms, hosting guests in the elegant dining area, or utilizing the secondary kitchen in the basement, every detail has been crafted for modern comfort and sophistication! (id:42336)
Kic Realty
2024 74 St Sw
Edmonton, Alberta
Big Deck Party Lovers this is the perfect home for you in Lake Summerside. Popular Daytona Condorde plan is one of the most spacious layouts. The sheltered front porch is a perfect place to relax & is so inviting! Yes, all the must have’s are here, central air, top floor laundry, finished basement, 4 bedrooms in total, 3.5 bathrooms, sunken livingroom, spacious primary bedroom + reverse osmosis water filtration system. Fully developed basement with 9’ ceilings & built-in surround sound system for movie nights & entertaining. Low maintenance is handled here with front yard irrigation system, extensive outdoor deck space, huge 6’ high storage loft in the oversized 22x22 insulated garage + storage shed. Enjoy the private beach & Lake year round for swimming, fishing, SUP, Kayak or pedal boat around the lake at sunset. Not a water lover? Tennis & Pickle Ball, Beach volleyball or basketball & a fun playground. A great family made their dreams come alive in this beautifully cared for home…now its your turn! (id:42336)
RE/MAX River City
118 Primrose Gardens Nw
Edmonton, Alberta
FULLY RENOVATED 4 bedroom, 1.5 bathroom townhome in the desirable West end community of Aldergrove is ready for immediate possession! Upon entrance you'll instantly fall in love with the HIGH-END FINISHES & crisp clean feel. Designed for both style and comfort, the main level offers a spacious dining area adjacent to the beautiful BRAND NEW kitchen w/ BRAND NEW stainless steel appliances, convenient guest bath & large living room w/ beautiful custom FEATURE WALL. Upstairs you'll find 3 good sized bedrooms & a 4 piece bathroom. FULLY FINISHED BASEMENT offers 4th BEDROOM, laundry & family room w/ tons of storage space. You'll appreciate the fenced yard w/ concrete patio & garden BACKING ONTO GREENSPACE, your private oasis! QUALITY UPGRADES include NEW quartz, FRESHLY PAINTED throughout with luxurious NEW vinyl flooring & carpet, NEW trim & doors, NEW hardware, NEW fixtures, POT LIGHTS & much, much more. EXCELLENT LOCATION. Close to future LRT, schools, Misericordia Hospital, WEM, Whitemud & Anthony Henday (id:42336)
Maxwell Polaris
11427 13 Av Sw Sw
Edmonton, Alberta
***NO CONDO FEE*** Welcome to this 1,485 sq ft north-facing duplex with front-attached single garage in desirable Rutherford Heights. Located on a quiet street, it features 9-ft ceilings, pristine laminate/tile floors, and a cozy gas fireplace in the open-concept main floor with ample dining/living space and a half bath. The kitchen includes a gas stove, powerful hood fan, breakfast bar island, new fridge (2022) and hot water tank (2020). Upstairs offers a rare bonus/family room, 2 bedrooms, a large primary suite, and 2 full baths. Schools are just 2–3 minutes away. Enjoy a private, fenced yard with lush green space and an upgraded deck with glass railing and privacy extensions. The unfinished basement has 2 large windows and a potential for a side entrance, ideal for a legal suite. Extra-long driveway adds parking. The bus stop is steps away, a 2-minute drive to markets, 10–12 minutes by bus to Century Park (LRT), and 5–7 minutes to Anthony Henday. Unbeatable Location! A Must See! (id:42336)
Initia Real Estate


