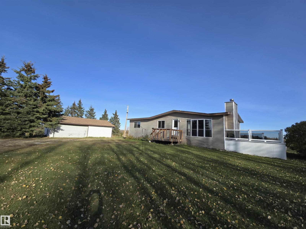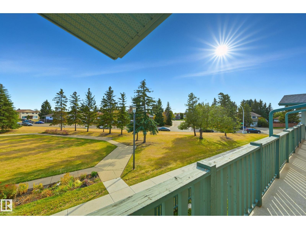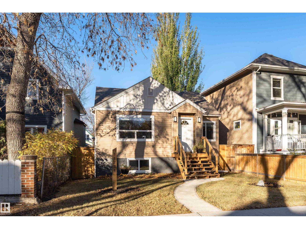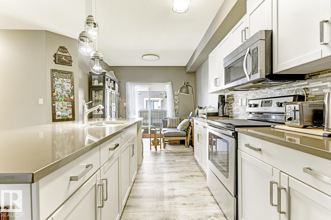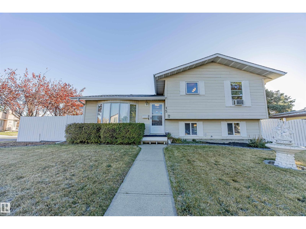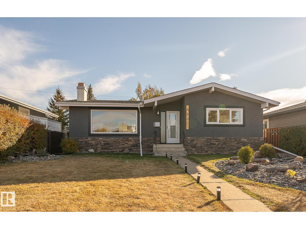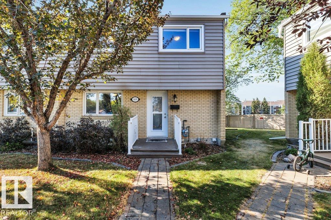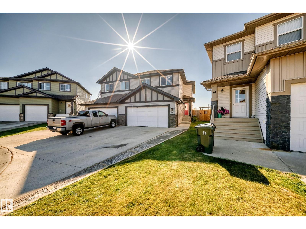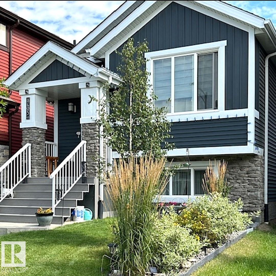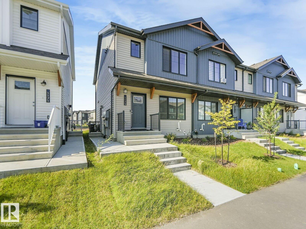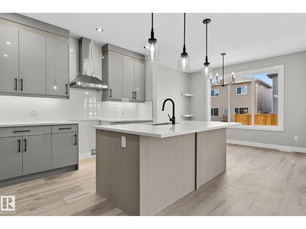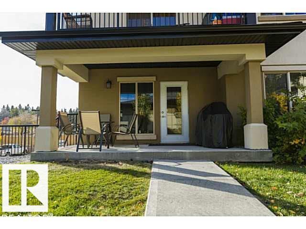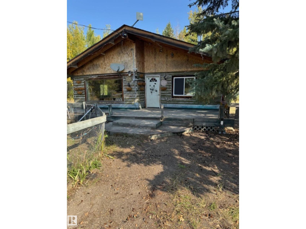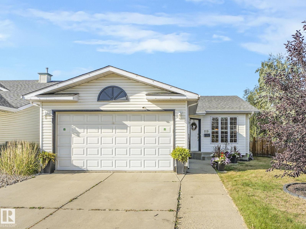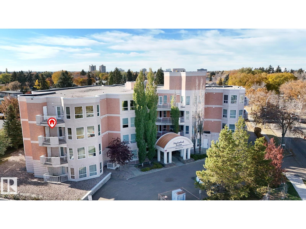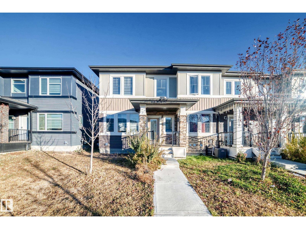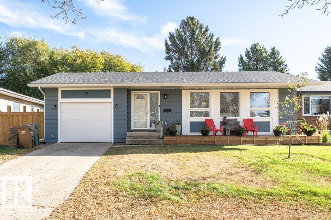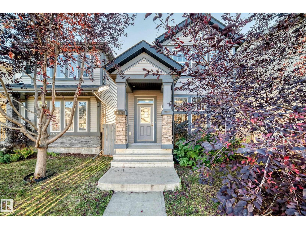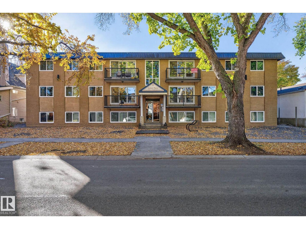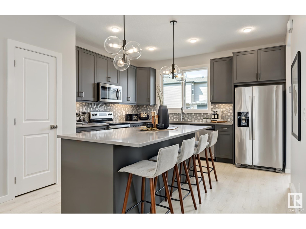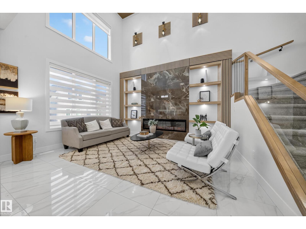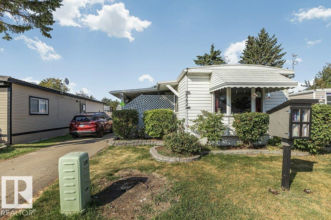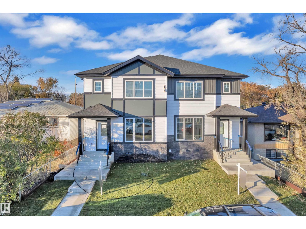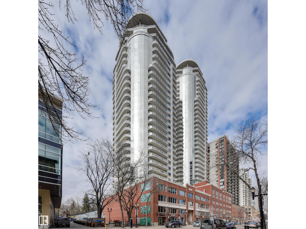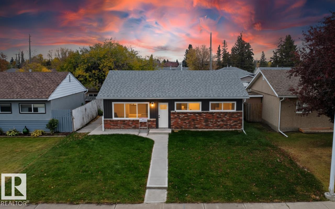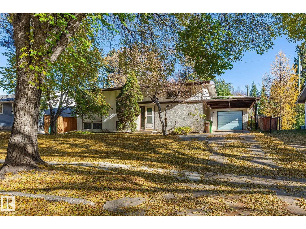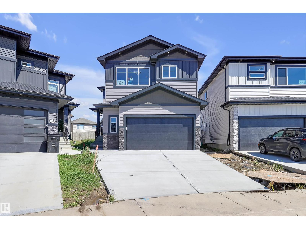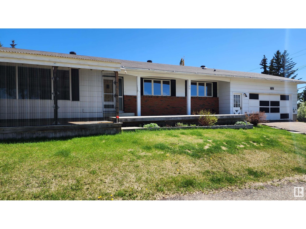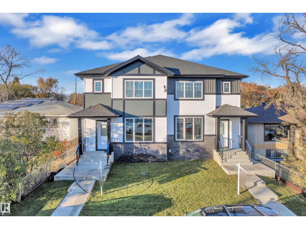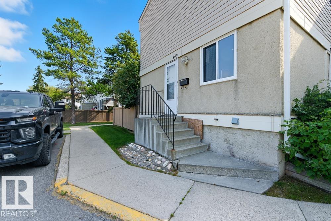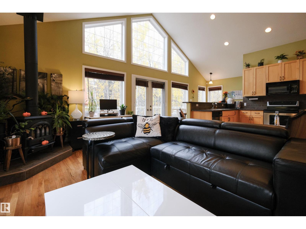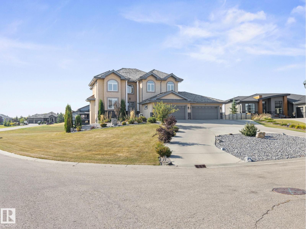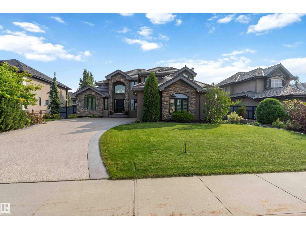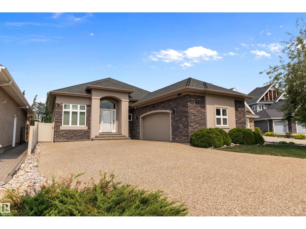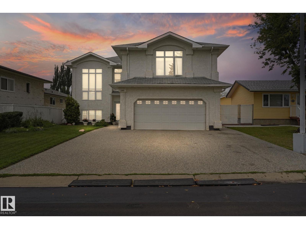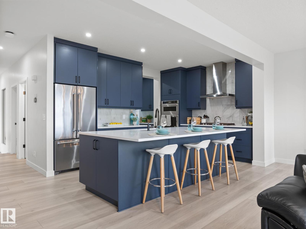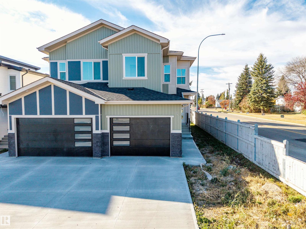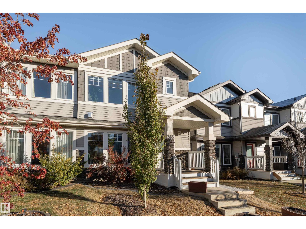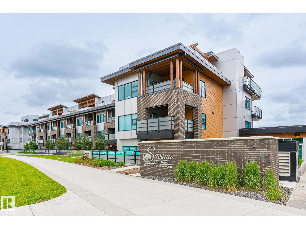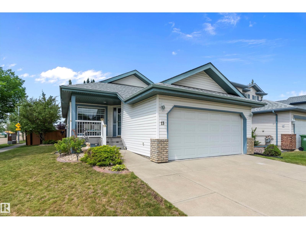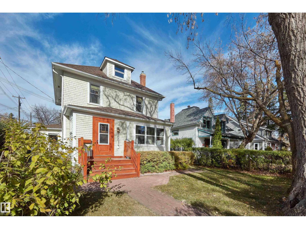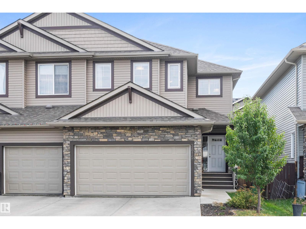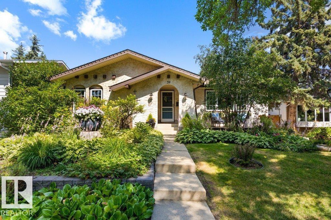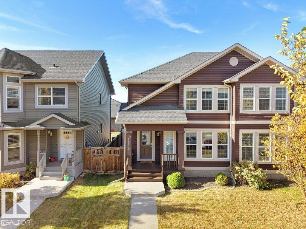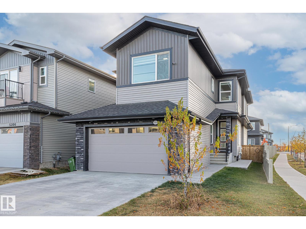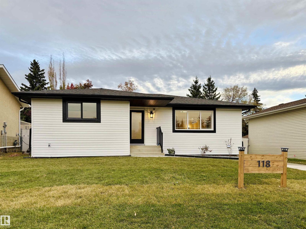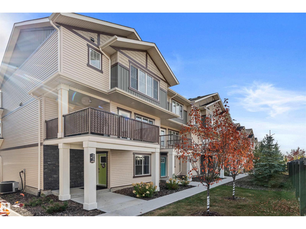465051 R R 41
Rural Wetaskiwin County, Alberta
80 acres north of Winfield! Hiway 20 frontage make this the ideal location for a hobby farm or home-based business. Nestled in the trees a 3 bedroom updated cozy home & 2 car garage. Less than an hour to Leduc and around 30 minutes to Rimbey or Drayton Valley, this property combines country quiet with excellent accessibility. Additional perks include oil lease income, grazing rent income, and plenty of space for animals, gardens, or expansion. A truly special piece of land that has raised 3 generation. Now is your chance to have a place to live, grow, raise a family, or even build a business (id:42336)
#58 2703 79 St Nw
Edmonton, Alberta
Welcome to Emerald Place II in Meyonohk! This bright renovated top-floor condo FACES A PARK like setting! It offers 2 spacious bedrooms plus a versatile den—perfect for a home office or cozy guest space, or could be converted back to a third bedroom. The possibilities are endless. Enjoy a generous updated kitchen with newer STAINLESS STEEL APPLIANCES, Quartz countertops, and a walk in butler style pantry. Enjoy the convenience if in-suite laundry, and plenty of storage, along with a refreshed bathroom featuring new tile, counter top, vanity, sink, and faucet. Step out onto your sunny south-facing patio overlooking a peaceful green space, ideal for relaxing or entertaining. Located in a quiet, well-kept complex with visitor and street parking, you’re just minutes from schools, parks, shopping, and transit. Experience easy, low-maintenance living in a community that truly feels like home. (id:42336)
11234 91 St Nw
Edmonton, Alberta
Step inside this fully renovated gem in one of the city’s most exciting up-and-coming neighbourhoods! Upstairs, downstairs, the yard and even the garage has been thoughtfully updated — blending character and modern comfort. The open-concept main floor features stylish finishes, new flooring, upgraded lighting, and a sleek kitchen with stainless steel appliances. The spa-inspired bath, fresh paint, and energy-efficient windows make it move-in ready. Downstairs is full height with a full bath, great rec room and a bedroom with large windows and extra added storage. Outside, you’ll find a spacious yard perfect for summer evenings and a pickup-truck-sized garage with extra storage for tools, toys, or a workshop. Live steps from local cafés, parks, and boutique shops — the perfect mix of community and convenience. Ideal for first-time buyers, investors, or anyone craving a turnkey home in a neighbourhood on the rise. (id:42336)
#6 1030 Chappelle Bv Sw
Edmonton, Alberta
Welcome to your dream home in Chappelle! This beautifully upgraded bungalow boasts an expansive floorplan, offering the perfect blend of style and functionality. With 2 spacious bedrooms and 2 modern bathrooms, including a private ensuite, this home is designed for comfort and luxury. The newer paint, vinyl flooring, and sleek quartz countertops complement the stainless steel appliances, making the kitchen a true chef’s delight. Step outside to enjoy the large front yard sitting area, perfect for relaxing or entertaining guests. The new front glass door adds a modern touch, while the updated light fixtures throughout the home create a warm and inviting ambiance. Additional highlights include a double attached garage and access to serene walking trails and a nearby pond. As a resident of Chappelle Gardens, you’ll have exclusive access to fantastic amenities, including a splash park and ice rink—ideal for both summer and winter fun. Perfectly situated near shopping centers and public transit. (id:42336)
15 William Hustler Cr Nw Nw
Edmonton, Alberta
Welcome to this beautiful and very well maintained home in Overlanders with approximately 1,400 sq. ft. living space. There are 4 beds 2 baths, massive corner lot, oversized insulated heated garage 24'x30' with doors 8'x10'. The location is too hard to beat! Two major transportation routes: Anthony Henday and Yellowhead Hwy are conveniently close so it is really easy and quick to get anywhere in Greater Edmonton Area. The neighborhood is very quiet, friendly and safe to raise a family. Catholic and Public elementary schools are not very far. Indoor East Soccer Field is 5 min walk. The kitchen is equipped with recently purchased fridge, stove and microwave oven with hood. The dryer and washer are almost new. You can enjoy a morning coffee on the new deck and relax in the hot tub outside after a busy day. It is no animal, no smoking home. The neighborhood roads and sidewalks were fixed this summer. This house has very affordable taxes - $3,600 for 2025. It is a great house for a whole family to enjoy! (id:42336)
6807 98a Av Nw
Edmonton, Alberta
This beautifully renovated mid-century bungalow offers nearly 2,400 sq. ft. of finished living space in the highly desirable community of Terrace Heights. Designed for both style and function, the home features a modern open-concept floor plan with premium upgrades throughout. The main floor showcases a chef’s kitchen with a large quartz island, upgraded stainless steel appliances, contemporary cabinetry, luxury vinyl plank flooring, designer lighting, and all-new doors and finishes. Expansive windows bring in abundant natural light, creating a warm and inviting atmosphere. The main level includes 2 spacious bedrooms and 2 fully remodeled bathrooms, each appointed with high-end fixtures and finishes. The professionally developed basement adds substantial living space, featuring 2 additional bedrooms, a full bathroom, a large family room and a dedicated storage area—perfect for organization or seasonal use.Located within walking distance to schools, shopping, parks and public transit. (id:42336)
169 Royal Rd Nw
Edmonton, Alberta
If you are looking for plenty of space, easy access to public transit, top rated schools, then this is for you!! This amazing, beautiful end unit townhouse is close to Whitemud and a short walk away from public transit. With over 1900 sq. ft. of living area, this house can easily accommodate a big family. The main floor has a stunning functioning kitchen with breakfast nook. The living room has tonnes of sunlight as there are new beautiful patio doors that lead to a fully fenced backyard. There is a gorgeous perola on your deck to have some lights for your evening entertainment. Upstairs you will find 4 nice sized bedrooms and a 5 piece bathroom, so no need sharing a sink with the kids. The basement has 2 rooms with closets, a recreation room, a 3 piece bathroom and a large storage room with washer and dryer. The house comes with newer a Furnace and AC (id:42336)
46 Hartwick Mr
Spruce Grove, Alberta
Discover luxurious living in the heart of Harvest Ridge, Spruce Grove. This stunning FULLY FINISHED half duplex merges contemporary design with elevated style across its spacious layout. Nestled on a reverse pie lot, this home seamlessly integrates indoor and outdoor relaxation. This home offers 3+2 beds, 4 baths, airy bonus room upstairs and a fully finished bsmt. The primary bedroom is true paradise and overlooks the backyard oasis; the ensuite has a newly installed modern tiled shower and walk in closet. The home has been well cared for and updated over the years with central AC, bonus room accent wall with nice views and mudroom barn doors. The beautifully finished bsmt has 2 bedrooms and half bath. Step outside to your own private oasis, hot tub, garden beds, composite deck, firepit and backing onto a park area. Laundry is on the upper floor. NEW washer, dryer and dishwasher. Prime location in Harvest Ridge and nestled in a cul-de-sac where tranquil vibes are on the daily. (id:42336)
8603 223 St Nw
Edmonton, Alberta
This fully finished bilevel by Lincolnberg Homes, located in the desirable Rosenthal community has been CUSTOMIZED with NUMEROUS UPGRADES ($40K) and will definitely appeal to the most discerning buyer! The main floor features a generous sized primary suite with 3 PIECE ENSUITE and walk-in closet, MAIN FLOOR LAUNDRY, guest bathroom and an OPEN CONCEPT kitchen, dining and living room. The UPGRADED KITCHEN also features a lighting and appliance upgrade. Luxury vinyl plank runs throughout the entire home. The staircase to the lower level has been customized to feature wider and deeper treads and a larger landing. No wasted space in the lower level as it presents 2 more bedrooms, a full bathroom, family room and storage area with WATER SOFTENER. The YARD IS METICULOUS...evident that there is PRIDE OF OWNERSHIP! The STUNNNG BACK YARD features ARTIFICIAL TURF so you have more time to enjoy the deck and patio areas! Finishing off the home is a HEATED detached garage with EPOXY floors. A MUST SEE! (id:42336)
1173 Aster Bv Nw
Edmonton, Alberta
Ready for immediate possession this 3 bedroom 2.5 bath home is perfect for young families, first time home buyers or investors! Seperate side entry allows for easy conversion into a legal basement suite or simply utilize the space for yourself! Home was completed early 2024, Master bedroom contains a large walk in closet with ensuite, second floor laundry located at the top of the stairs for convenience. Quick access to the anthony henday in the new neighborhood of Aster containing many new stores and restaurants nearby. Don't miss out on this opportunity to move in before the weather turns! (id:42336)
140 Wyatt Rg
Fort Saskatchewan, Alberta
This 2067 sq. ft. new construction home offers superior value and craftsmanship compared to other homes in the area. Built with high-end, modern finishes throughout, it includes features often considered upgrades by other builders. Enjoy triple-pane windows for enhanced energy efficiency, hot water on demand, and a fully finished basement stairwell (side door) for future development. Enjoy the soaring 2 story ceiling in the living room and all the natural light that comes with those windows. All appliances — including washer, dryer, and stainless steel kitchen package — are included, along with a completed deck for outdoor enjoyment. Kitchen cabinets and drawers are all soft close, and include undermount lighting. Competing builders typically provide only a $2,500 appliance credit, leave the basement stairwell unfinished, use double-pane windows and charge extra for a deck. These key differences highlight the commitment to quality, efficiency, and long-term value that set this home apart. Welcome home. (id:42336)
#113 10530 - 56 Av Nw
Edmonton, Alberta
Welcome to your new home in one of Edmonton’s most sought-after communities! This beautifully maintained 2-bedroom, 2-bath condo blends modern comfort with urban convenience, offering an ideal lifestyle for professionals, couples, or small families. Step inside to find a bright and spacious layout, featuring large windows that fill the space with natural light. The modern kitchen boasts sleek cabinetry, stainless steel appliances, and an island perfect for casual dining or entertaining guests. The generous primary suite includes a walk-through closet and a private ensuite, while the second bedroom is equally spacious and situated near the second full bathroom. Patio overlooks beautifully landscaped grounds with trees and gardens. Whether you're a first-time buyer, investor, or simply looking to downsize without compromising on location or style—this condo is sure to please! (id:42336)
57303 Range Road 33
Rural Lac Ste. Anne County, Alberta
Welcome to your private paradise in Lac Ste. Anne—where you will enjoy peace, quiet, and the beauty of nature come together on this 72.77-acre property. The 1300 sqft bungalow features 2 bedrooms, living room, kitchen and 1 bath. Serviced with a drilled well, electrical/chemical toilet, electricity and heated with a pellet stove plus kitchen wood stove. If you're seeking a weekend cabin, a quaint residence, or a hunting retreat this property is just perfect for you! Potential! Potential is hear for you to design your own private oasis. The is approximately 30 acres cleared with the remaining 42.77 treed. Property sold as is where is. (id:42336)
119 Deer Ridge Dr
St. Albert, Alberta
EXCEPTIONAL BUNGALOW - DEER RIDGE PARK LOCATION! Steps from outdoor rink, walking trails, park, basketball court, hospital, Costco, & 3 schools nearby. Stunning open main floor perfect for entertaining: living room w/ gas fireplace, chef-style kitchen w/ large island & eating bar. Features include; Air conditioning, Primary suite with 3 piece bath and w/ walk-in closet, 2 additional bedrooms, fully developed basement w/ family room, office space, 2 more bedrooms & storage. Fully fenced outdoor paradise w/ mature trees, deck w/ gazebo, huge aggregate pad for play/entertaining. Double garage + extra parking. This home is a true gem with many upgrades. (id:42336)
#308 9120 156 St Nw
Edmonton, Alberta
Don't miss out on viewing this spacious 1,050sqft. 2 bedroom 2 full bath CORNER unit condo at Meadowlark Terrace! Interior features include brand new luxury vinyl plank flooring throughout; spacious front entry; sun lite open concept kitchen w/ white cabinetry & breakfast bar; living area w/ wrap around windows offering great cityscape views.. and access to the east exposure balcony with an outside storage room for seasonal items. The primary bedroom boasts large bay windows with south views, double closets & a private 4pc. ensuite bath. Bedroom #2 offers the convenience of a private access to the main 3pc. bath, and combination laundry & storage room to complete the floorplan. Parking offers a secure heated underground stall w/ a generous sized storage cage. This small quiet building shows pride of ownership, has no age restrictions and well managed. Located close to Schools, Parks, Public Transit, Future Valley Line LRT Station, Meadowlark Mall, WEM and Misericordia Hospital. SIMPLY PUT.. Great Value!! (id:42336)
19718 27 Av Nw
Edmonton, Alberta
END-UNIT & NO CONDO FEES! Welcome to this spectacularly well-maintained home in the highly desirable west Edmonton neighbourhood of the Uplands! The open-concept main floor features luxury finishings and high ceilings. The living room is spacious & bright and flows seamlessly to the chef's kitchen featuring large quartz island, white cabinetry, pantry and stainless appliances. Primary bedroom on upper level is your own personal oasis and showcases 4-pce ensuite, walk-in closet and massive rooftop balcony. Two additional bedrooms, 4-pce main bathroom and laundry round out this level of the home. The basement is fully finished with a massive recreational room, as well as another full bathroom. ADDITIONAL FEATURES: Double attached garage, powder room, excellent proximity to the Uplands playground, natural areas, shopping, major throughways and so much more! (id:42336)
22 Afton Cr
St. Albert, Alberta
Welcome to this beautiful 1400 sq ft bungalow with attached garage nestled in the family-friendly neighbourhood of Akinsdale. This home is brimming with recent upgrades and radiates a stylish, modern vibe. The front veranda blended with new newer shingles, soffits, facia, eaves & vinyl windows enhance the curb appeal. The electric fireplace is the focal point of the carpeted livingroom creating a warm ambiance. The roomy dining room is perfect for family meals and the newly designed kitchen flows seamlessly with white cabinetry, stainless steel appliances, brick backsplash and beautiful quartz countertops. The 3 bedrooms are generous in size, complete with vinyl plank flooring, and updated side by side closet doors. The primary has a 3 pce ensuite and deep closet with a laundry chute. The basement has an expansive recreation room, an additional bedroom plus a den, a 4 pce bathroom, laundry room and loads of storage. Enjoy your fully fenced private yard with a no maintenance deck, and mature trees. (id:42336)
3116 Arthurs Cr Sw
Edmonton, Alberta
Welcome to this 2-storey home in the heart of Allard. Step through the front door & be greeted by loads of natural light streaming through the floor-to-ceiling windows at both the front & back of the house. The main floor has sleek flooring, a gas fireplace, & a spacious open-concept layout perfect for both daily living & entertaining. Upstairs, you’ll discover 3 bedrooms, including a primary retreat with a generous walk-in closet & a 4-pc ensuite, along with an additional 4-pc bathroom. The partially finished basement offers versatile living space w/ an impressive open-to-above design that allows sunlight to cascade throughout, creating an airy & welcoming atmosphere. Step outside to a massive sun-soaked deck, ideal for entertaining or relaxing on warm evenings. New carpet, newer appliances, $8000 front blinds & a convenient double detached garage completes this home! Perfectly situated near top-rated schools, parks & everyday amenities, this home truly blends comfort, convenience, & charm. (id:42336)
#301 10621 79 Av Nw Nw
Edmonton, Alberta
SAFETY AND SECURITY IS ALWAYS NUMBER ONE. CORNER, TOP FLOOR-with a SPACIOUS BALCONY facing a tree lined street. This very quiet unit is unique as there is NO NEIGHBOUR on either side of your living space. ALL NEW WINDOW REPLACEMENT. FRESH PAINT AND NEW KITCHEN FLOORING. The condo has been professionally managed over the years with long term tenants. It is well maintained and upgraded. Property offers 2 bedrooms and one bath. Newer appliances and plenty of added pantry cabinet space in the kitchen. Enjoy your spacious in-suite storage for that special bike or treasure. Additional individual storage is available within the complex for a nominal fee. The condo is close to both the University and transit. Laundry is on the main floor. Parking is assigned at the rear; one stall and additional street parking is available. Building is secure with both interior and exterior cameras. SMOKE FREE COMPLEX, professionally managed. You will be proud to call this home. (id:42336)
17203 3 St Nw
Edmonton, Alberta
EXCEPTIONAL NEW 2 STORY HOME on CORNER LOT & 20x20 parking pad, constructed by Homes by Avi. Welcome to Marquis West, a picturesque & serene community in Northeast Edmonton. This home is AMAZING! Charming full width front porch, SEPARATE SIDE ENTRANCE, 3 bedrooms, 2.5 baths, pocket office, upper-level loft style family room & laundry closet. Open concept main level floor plan w/stunning design highlights welcoming foyer, spacious living/dining area, deluxe kitchen w/center island, appliance allowance, chimney hood fan & built-in microwave. Private owner’s suite w/luxurious 4-pc ensuite showcases upgraded shower & WIC. 2 spacious junior rooms & 4pc bath. Numerous upgrades throughout including, quartz countertops, abundance of cabinetry, upgraded lighting/fixtures, blinds, neutral palette, luxury vinyl plank flooring, plush carpet upper level, 9' ceiling height in basement, electric F/P, HRV system, programable thermostat, 10x10 pressure treated deck w/aluminum railing & BBQ gas line on landscaped lot. (id:42336)
6274 19 St
Rural Leduc County, Alberta
Discover this stunning 2,525 sqft luxury home featuring 7 bedrooms and 4 full baths, including a main-floor bedroom with full bath. Enjoy the bright open-to-above living room, designer kitchen with Spice kitchen, and elegant modern finishes throughout. Comes with a 2-bedroom Legal Basement suite—perfect for rental income or extended family. A beautifully crafted home offering comfort, luxury, and value in the heart of Irvine Creek. (id:42336)
862 West Coast Ba Nw
Edmonton, Alberta
Rent cheques got you down? Time to flip the script and move into a place that’s all yours! This cheerful home has bright, open spaces, three comfy bedrooms, five handy appliances, and storage galore. Step outside to your fenced yard, kick back on the covered deck, and stash all your extras in the shed. The best part? The only thing this place is waiting for… is you! (id:42336)
9650 63 Ave Nw
Edmonton, Alberta
LEGAL TWO BEDROOM SUITE~BUILD 2025 IN HAZELDEAN SOUTH EAST EDMONTON~OVER 2500 SF LIVING SPACE. Welcome to your dream home in Hazeldean ! This stunning brand new infill boasts 5 bedrooms plus DEN on main floor with full bath, total 4 full bathrooms, and a legal 2-bedrooms revenue basement suite. Experience the best of smart home technology and high-end finishes from a reputable builder. Main floor offers you a large living room with DEN, open concept kitchen, Quartz countertops and Quartz backsplash, electric fireplace is surrounded with tile wall, spindle railing and luxury vinyl flooring. Upstairs, you'll find three bedrooms, a loft, and a master ensuite, providing plenty of room for relaxation and personal. Legal Basement is fully finished, its own laundry area and kitchen, 2 bedrooms, separate living area or potential rental income. The double detached garage provides plenty of parking space and storage. The property is beautifully landscaped and deck and appliances are include. (id:42336)
#2202 10136 104 St Nw
Edmonton, Alberta
Amazing views from Floor 22, and this is just one great reason to be Downtown!! At days end, reward yourself by sitting on your balcony and taking in the Downtown and Ice District views This home offers much more than a view, as Icon is located perfectly to maximize the downtown experience! Out the front door, and you are in the centre of it. Five minutes walk to Rogers Place and MacEwan Campus, the Alberta Legislature and Govt. Centre is 10 minutes SW, & River Valley are within walking distance. The seasonal D/T Farmers' Market is out your front door. Restaurants in every direction, and LRT across the street will take you to the UofA , Nait, Millwoods, Southside, and Edmonton Int. Airport with one bus transfer! This two-bdrm/bath home offers just under 1,000 sq ft, S/S appliances, island kitchen, recent paint, primary bdrm with ensuite, large in-suite Laundry/Storage room, NG BBQ connection on the balcony, and the titled UNGRD, heated stall. D/T is getting revitalized, move in and enjoy the living. (id:42336)
15911 108 Av Nw
Edmonton, Alberta
Experience this fully renovated bungalow on a 50ft WIDE LOT with brand new flooring, stylish kitchen, NEW appliances, and fresh paint throughout. This home offers 3 bedrooms, 1.5 bathrooms, and a spacious double car detached garage with ample parking, all on a 50 ft wide lot in Mayfield. Enjoy convenient access to schools, shopping, and transit—combining comfort with an unbeatable location. This Mayfield gem is a must-see for buyers seeking move-in-ready house. (id:42336)
87 Grosvenor Bv
St. Albert, Alberta
Located on a beautiful tree line this home is perfect for first time buyer. Visualize what this wonderful 836 sq ft bilevel will look like and you will immediately love the opportunity. Super 70's vibe with the vaulted ceilings throughout the main level. Living room spans the full depth of the home, streaming in natural light. Featured gas fireplace with floor to ceiling stone wall and mantle - truly a grand display. Kitchen space is functional in design and is overlooking the backyard. Dining area separates the kitchen and livingroom. .Main floor master bedroom with an ensuite four piece bathroom. Lower level has large windows that open this space up to even more natural light. With a family room (currently used as a craft room, 3 more bedrooms and a bathroom this level is complete. Separate entrance. Hot Water Tank 2023. Single garage & car port. Amazing lot with fruit trees. Close to schools. Lovely neighbourhood to call home. (id:42336)
1504 151 Av Nw
Edmonton, Alberta
Absolutely Stunning & BEAUTIFUL 2 Story home, in prestigious community of Fraser ,featuring total of 5 bedrooms, 4 baths, LOADED WITH UPGRADES, Main floor bedroom with full bath, SIDE ENTRANCE TO THE unfinished basement, MAIN FLOOR Features Beautiful tile flooring, double door entry, large Living Room with high ceiling, Impressive Family Room has FEATURE WALL , F/P, OPEN TO BELOW CEILING , large windows, spacious dining area with a door to future deck, amazing modern kitchen that has high end Quartz Countertops, S/S high end appliances, plenty of cabinets, 9'x5' kitchen island, spice kitchen with gas stove. upper floor consists of large bonus area, massive MASSIVE MASTER SUITE with 5 PC ensuite, walk-in-closet, 2nd bedroom has private ensuite, good sized 3rd and 4th bedrooms with jack-n-jill bath, 8' doors to all bedrooms. this home comes WITH OVER SIZE DOUBLE CAR GARAGE & is close to amenities like schools, shopping, transit, golfing and easy access to all major roads. must see home to be impressed. (id:42336)
5413 50 St
Elk Point, Alberta
This property is SPACIOUS in every way! From the 1369 sq.ft raised bungalow, 650 sq.ft. front deck, 720 sq. ft attached garage to the 70' x 140' ft lot, this property offers so much. The large windows bring in beautiful natural light to all rooms. The kitchen features ample cabinetry, upgraded LED lighting and is open to the dining room with built-in cabinetry. For convenience, main floor laundry with washer/dryer and a 2 piece bathroom. The main bathroom includes a soaker tub with beautiful tiling and the 3 bedrooms feature floor to ceiling closets with organizers. The basement includes a kitchen, dining area, large family room, recreation room, 3 pc bathroom, storage, cold room & utilities. Major upgrades include flooring, shingles & HE furnace. The attached 24x30' garage provides secure entry to the home. This location can't be beat for your active family - steps to the Elementary School playground, 2 blocks to the ice arena, spray park and a short walk to downtown amenities. Very Affordable! (id:42336)
9652 63 Ave Nw
Edmonton, Alberta
LEGAL TWO BEDROOM SUITE~BUILD 2025 IN HAZELDEAN SOUTH EAST EDMONTON~OVER 2500 SF LIVING SPACE. Welcome to your dream home in Hazeldean ! This stunning brand new infill boasts 5 bedrooms plus DEN on main floor with full bath, total 4 full bathrooms, and a legal 2-bedrooms revenue basement suite. Experience the best of smart home technology and high-end finishes from a reputable builder. Main floor offers you a large living room with DEN, open concept kitchen, Quartz countertops and Quartz backsplash, electric fireplace is surrounded with tile wall, spindle railing and luxury vinyl flooring. Upstairs, you'll find three bedrooms, a loft, and a master ensuite, providing plenty of room for relaxation and personal. Legal Basement is fully finished, its own laundry area and kitchen, 2 bedrooms, separate living area or potential rental income. The double detached garage provides plenty of parking space and storage. The property is beautifully landscaped and fully furnished and appliances are include. (id:42336)
849 Erin Pl Nw
Edmonton, Alberta
Welcome to Erin Place, where comfortability meets convenience. This gem of a townhome is within minutes away from schools, local shops, public transportation, parks, Misericordia hospital and West Edmonton Mall. Offering 3 beds and 1.5 bath this unit is perfect for families with young kids, young couples that are starting their journey and investors looking to expand their rental portfolio. Upon entering, you will be welcomed by a renovated kitchen to your right with newer appliances and light fixtures and the hardwood flooring throughout the whole home was only renovated back in 2022. Upstairs, you will find ample sized bedrooms and the 4 piece bathroom that screams coziness. The fully finished basement consists of the huge flexible recreational room that can be used as a family movie night room, a game night room or anything that you desire it to be! Situated close to major highways like the Whitemud and Anthony Henday makes this home very accessible! Come take a look and be amazed! (id:42336)
#23 4224 Twp Road 545
Rural Lac Ste. Anne County, Alberta
Escape the city and embrace peace & privacy, just 45 minutes from Edmonton! This quality-built retreat sits on a beautifully landscaped half-acre featuring a fully PAVED driveway! Just a 5-minute walk to the lake and under 15 minutes to Alberta Beach. Enjoy stunning views through soaring vaulted ceilings and large windows that flood the space with light. The main floor features gleaming hardwood floors, a spacious open kitchen, cozy wood-burning fireplace, two generous bedrooms, and a full bath. The heated, oversized double garage is fully finished with drywall, kitted out with 8' garage doors to fit a pickup and even includes a 4-piece bathroom. Over $15,000 in upgrades including a brand new chainlink fence encloses the entire property making it perfect for pets. Plus there's a fire pit area, outdoor shower and so much room to roam. A detached shed perfect for all your toys or a workshop waiting to happen. A one-of-a-kind homestead in a welcoming rural community. Your peaceful country life starts here! (id:42336)
#59 25214 Coal Mine Rd
Rural Sturgeon County, Alberta
STUNNING 2-STOREY IN GREYSTONE MANOR! You will be impressed with this over 3000 sq. ft. home w 5 bedroom on 0.71 acres just TWO MINUTES outside St. Albert with FULL CITY WATER and sewer. Main floor offers an attractive foyer with soaring cathedral ceilings and curved staircase. Chef's dream kitchen has beautiful granite countertops, walk-thru pantry, and amazing stainless steel appliances including a gas countertop stove, wall-oven, built-in microwave, etc. This functional kitchen has tasteful dark cabinets. Large eating nook has access to deck. Adj. living room w cathedral ceilings and windows and gas f/p. Main floor bedroom w. its own ensuite. Second level has TWO PRIMARY bedrooms each with their own spa-like ensuite and a large LOFT AREA perfect for play area or homework station. WALKOUT bsmt with 2 bedrooms and rec. area. QUAD garage w. workshop. Fully landscaped. SHOP POTENTIAL - design a roof-top patio and enjoy soirees with view of pond. (id:42336)
#217 52327 Rge Road 233
Rural Strathcona County, Alberta
Welcome to 217 52327 RGE ROAD 233, a beautifully designed 4 bed, 3.5 bath luxury home in one of Sherwood Park’s most sought-after communities. This stunning property features a triple attached garage and fully landscaped front and back yards. The main floor offers a spacious, modern kitchen with high-end appliances, an open-concept living and dining area with soaring ceilings, and a versatile den. Upstairs, enjoy a large primary suite with a 5-pc ensuite and walk-in closet, plus two more generous bedrooms, a 5-pc bath, and convenient upper-level laundry. The fully finished basement is perfect for entertaining, featuring a 4th bedroom, 4-pc bath, large rec room, home gym, theatre, and wet bar. Located just minutes from schools, shopping, restaurants, and all Sherwood Park amenities with easy access to Hwy 21, Wye Road, and Anthony Henday. All this home needs is YOU! (id:42336)
169 Callaghan Dr Sw
Edmonton, Alberta
Discover this rare find in Callaghan’s prestigious 7 Oaks, a custom luxury home of concrete construction offering unmatched comfort. Enjoy over 1,800sf of elegant main-floor living with soaring 12' ceilings, Brazilian Cherry hardwood, rich maple cabinetry & luminous quartz. The chef’s dream kitchen boasts SubZero, Wolf, Miele, Bosch & GE Café appliances, flowing seamlessly into expansive living & dining areas designed for gatherings. Retreat to 2 spacious bedrooms, a private office & a sun-filled 3-season room ideal for relaxation or entertaining. Nearly 3,600 sf of finished space extends downstairs with a wet bar, bedroom, full bathroom, flex room (perfect gym/guest retreat) & bonus studio/office. An oversized heated double garage with dedicated workshop adds functionality. Perfectly blending sophistication, comfort & versatility, this exceptional residence is a superb opportunity for discerning down-sizers seeking effortless single-level living in a coveted enclave close to parks, trails & amenities. (id:42336)
1843 45 St Nw
Edmonton, Alberta
FIND YOUR WAY HOME to this stunning, one-of-a-kind bi-level built by Stone Hill Homes, offering over 4,000 sq. ft. of versatile living space. Perfect for a multi-generational family or those seeking separated living areas, this home features 7 bedrooms, 5 full bathrooms, and thoughtfully designed spaces filled with natural light from the soaring 20-foot ceilings and abundant windows. The main floor offers a spacious living room, dining area, and family room with a cozy gas fireplace. The chef’s kitchen features granite countertops, ample cabinetry, and a layout ideal for gatherings. Four generous bedrooms complete the main level. The permitted basement suite offers its own entrance, 2 bedrooms, a full kitchen, and a comfortable living area — ideal for extended family or rental income. The lower level also includes an additional bedroom, a full bathroom, and a stylish wet bar or optional 3rd kitchen. Outside, you’ll find an oversized aggregate driveway in the front and additional car/RV parking in the rear (id:42336)
20309 25a Av Nw
Edmonton, Alberta
This stunning 1 year old custom home is big and beautiful! 2700 sq feet 5 bedroom home plus a LEGAL 840 sq ft additional 2 bedroom full suite with kitchen ideal for extended family or great rental income! This 2 unit home was built with sustainability in mind, certified as a BUILT GREEN HOME it includes a heat pump, A/C, 14 solar panels, triple-pane windows PLUS smart technology from lights to thermostats and locks. The main unit has a convenient upper laundry(full laundry in basement suite too!) including a SOUNDPROOF office and a luxurious primary suite with POND VIEWS, dual vanities, and his-and-her closets. A double-sink bathroom serves the kids, while the main floor includes a dedicated office with a big front entry and walk-in closet, office plus a well-designed back entry with coffee bar. The chefs kitchen is a treat, with touchless taps, gas stove, designer hood fan & upgraded cabinetry. Modern, efficient, and beautifully located —this home has it all and shows 10/10! (id:42336)
4912 46 St
Beaumont, Alberta
Welcome to this stunning brand-new custom duplex offering over 1,800 square feet of living space, perfectly situated on a corner lot in a quiet cul-de-sac. Thoughtfully designed for modern family living, this home features 4 spacious bedrooms and 3 full bathrooms, including a main floor three-piece bath with a walk-in shower. The main floor showcases 9-foot ceilings, a bright open layout, and a modern kitchen with a large island, walk-through pantry, and gas line for a future gas stove. Upstairs also features 9-foot ceilings, a bonus room, laundry, and two bedrooms with walk-in closets plus a beautiful primary suite with a luxurious 5-piece ensuite. The basement continues the 9-foot ceilings and has a side entrance ready for a future 2-bedroom legal suite. The single attached garage is insulated, oversized, and includes a floor drain for added convenience. A stylish, functional, and flexible home with incredible potential. (id:42336)
388 Allard Bv Sw
Edmonton, Alberta
Freshly painted and newly carpeted throughout, this beautifully updated 3-bed, 2.5-bath end-unit with no condo fees stands out with its separate side entrance, offering fantastic potential for a future basement suite. With 1,176 sq ft of bright, comfortable living space, the main floor features a spacious living room filled with natural light and a cozy fireplace, plus a modern kitchen with stainless steel appliances, ample cabinetry, and a smart, functional layout. A handy 2-pc bath completes the main level. Upstairs you’ll find three generous bedrooms—including a primary suite with walk-in closet and 3-pc ensuite—along with a 4-pc bath and upper laundry. Outside, enjoy brand-new landscaping, a fully fenced yard, and a heated 20×20 double detached garage. Situated in a prime location near parks, schools, and shopping, this home offers unbeatable value and exciting suite potential! Available for quick possession, move in before the snow flies! (id:42336)
#401 71 Festival Wy
Sherwood Park, Alberta
Live the Good Life in Centre in the Park! Set in an elegant, modern building surrounded by shops, cafés, and greenspace, this penthouse 2-bedroom, 2-bath condo offers over 1,000 sq. ft. of contemporary comfort and style. Built with luxury materials and unmatched craftsmanship, this residence stands apart from anything else in Sherwood Park. The open floor plan features a sleek kitchen with quartz counters, stainless steel appliances, and rich cabinetry flowing into a spacious living area with hardwood-tone floors and large windows. Step onto the covered balcony for peaceful, tree-lined views. The primary suite includes a private 4-piece ensuite and generous closet space, while the second bedroom and full bath add flexibility. Enjoy two titled underground parking stalls, assigned parkade storage, and access to premium amenities — a fitness centre with patio, car wash, and rooftop terrace. Visit REALTOR® website for more info. *Some photos are virtually staged* (id:42336)
Unknown Address
,
Welcome to this move-in ready NORTH RIDGE bungalow situated on a prime corner lot! Nearly 2,600 sf of F/F living space with vaulted ceilings, heated double attached garage & recent updates that incl. shingles & HWT (2022). The main floor features cherry hardwood, a convenient laundry/mud room with ample storage, 2 spacious bedrooms incl. a primary w/ a walk-in closet & 3pc ensuite, plus a 4pc main bath. The open-concept kitchen offers granite counters, mozaic tile backsplash, custom pull-outs & skylight, overlooking the spacious living room with its gas fireplace/mantle & dining area. Zebra roller blinds dress all the main floor windows while the patio doors have built-in shades. Downstairs, the finished basement incl. a large rec room, 2 additional bedrooms (1 with cheater ensuite) & 3pc bath. Enjoy the private, low-maintenance deck equiped with a gas BBQ hook-up, surrounded by mature aspen & cherry trees, perfect for entertaining. Lovingly maintained & ready for a quick possession in its new chapter! (id:42336)
12614 106 Av Nw
Edmonton, Alberta
Welcome home to this charming two-and-a-half-storey character home nestled on a picturesque street in the heart of Westmount. Featuring four spacious bedrooms above grade, plus an additional bedroom in the basement, and two full bathrooms, this home blends historic charm, location, and space for the modern family. The interior showcases original character details, including timeless woodwork and elegant fixtures, complemented by newer Pella wood windows and a newer roof. Enjoy peaceful evenings on the beautiful front porch, ideal for relaxing or welcoming guests. Upstairs are four bedrooms and a full bathroom. The basement offers a rec room, fifth bedroom, and second full bathroom. A large, functional mudroom offers convenient storage & access to the backyard and double detached garage w/ loft. Situated within easy walking distance of vibrant shops and restaurants on 124 Street, parks, and schools, this property offers a rare combination of location, character, and comfort. Don't miss this Westmount gem! (id:42336)
3815 170 Av Nw
Edmonton, Alberta
FULLY FINISHED | 4 BEDROOMS | 3.5 BATHROOMS | CENTRAL A/C | FAMILY-FRIENDLY CY BECKER! Welcome to this stunning home in the sought-after community of Cy Becker—one of North Edmonton’s most desirable family neighbourhoods! Surrounded by parks, trails, schools, and minutes from Manning & Clareview Town Centres and rec centres, the location is unbeatable. Enjoy an inviting open-concept main floor with a bright great room, hardwood floors, and a modern kitchen featuring granite countertops, full-height backsplash, island, and walk-through pantry from the double attached garage. Upstairs boasts a spacious owner’s suite with vaulted ceiling, 4-pc ensuite & walk-through closet, plus two more bedrooms, loft, laundry & another full bath. The fully finished basement offers a 4th bedroom & full bath—perfect for guests or teens. Complete with central A/C, this home blends comfort, function & style. Don’t miss it! (id:42336)
59 Fawcett Cr
St. Albert, Alberta
This beautifully maintained 1,229 sq. ft. bungalow shows true pride of ownership in a fabulous area of Forest Lawn. Offering 3+2 bedrooms and countless upgrades thru out. Including refaced kitchen cabinets, quartz counter tops, flooring, light fixtures fresh paint throughout, newer windows and shingles (2013), and a high-efficiency furnace (2010). The fully finished basement features 2 additional bedrooms and a renovated 4 pce. bath—perfect for guests or extended family. Outside, the front and back yards are meticulously landscaped with an abundance of flowers, berry trees, front veranda, newer composite deck, and a private fire pit area—your own backyard retreat! The oversized 24x28 double garage is ideal for carpenters, hobbyists, or anyone needing extra workspace. Located within walking distance to schools, parks, and a public swimming pool, this home offers comfort, style, and convenience in one desirable package. A must-see! (id:42336)
7024 Eton Bv
Sherwood Park, Alberta
Location!Location! Location! Price! Price!Price! Discover this immaculate half-duplex in a highly desirable Sherwood Park location a true hidden gem. Bright, open main level with an efficient layout, modern finishes, and abundant natural light. The fully finished basement adds valuable living space and flexibility for a family room, home office, gym or guest suite. Four spacious bedrooms and 3.5 baths provide excellent comfort and convenience. Enjoy quiet street appeal, low-maintenance yard, and the unbeatable convenience of being within walking distance to the popular Italian store, shops, and services. Location is a major pro — easy access to transit, schools, parks and amenities. (id:42336)
5304 Kimball Pl Sw
Edmonton, Alberta
Modern style, thoughtful design, and income potential meet in this stunning 6-bedroom, 4-bath home in Keswick, one of Southwest Edmonton’s most desirable communities. An open-to-below layout with 18-foot ceilings fills the home with light, while the main floor offers a bedroom and full bath, ideal for guests or multigenerational living. The sleek kitchen features quartz counters, high-gloss cabinetry, a wine rack, and a walk-through pantry leading to a heated double garage. Upstairs are three bedrooms including a luxurious primary suite with spa inspired ensuite, a bonus room, and laundry with sink and shelving. The 2-bedroom legal basement suite has its own entrance, kitchen, bath, and laundry perfect for extended family or rental income. Enjoy a west-facing yard with stamped concrete patio, pergola, and professional landscaping. Walking distance to Joey Moss and Joan Carr Schools and minutes from Movati Gym, Tesoro Market, and Currents of Windermere, this Keswick home truly has it all. (id:42336)
118 Georgian Wy
Sherwood Park, Alberta
Welcome to this fully RENOVATED 4Bed - 3Bath bungalow in desirable Glen Allan. This move-in-ready home offers an open-concept layout with a stunning chef's kitchen featuring quartz countertops, ALL BRAND NEW appliances, GAS COOKTOP with pot filler. The FULLY FINISHED basement is built for entertaining, complete with a custom wet bar, home theatre including projector and speakers! Recent upgrades include NEW WINDOWS, siding, ON DEMAND HOT WATER, new ROOF SHINGLES on both the home and detached garage which comes complete with a new door and garage opener. Outside features NEW CONCRETE on driveway, walkways, patio and a, fully landscaped front and backyard. Located close to schools, parks, trails, and all amenities, this home offers the perfect blend of comfort and convenience in one of Sherwood Park’s most established communities. (id:42336)
20627 93 Av Nw
Edmonton, Alberta
This exceptional home in desirable Weber Greens backs onto the golf course and offers over 2,600 sq ft of living space. Features include 4 bedrooms (one on the main level), 3 bathrooms, and a bonus room. The primary suite includes a private balcony. Triple pane windows, hardwood flooring on the main level, and granite countertops throughout add to the home’s quality finishes. The kitchen is equipped with KitchenAid appliances including a gas cooktop and double oven. Additional features include Cat 5e wiring, central vacuum, and air conditioning. The basement is framed, has 9' ceilings, and is roughed in for in-floor heating. A triple oversized garage provides ample parking and storage. Located just steps to the lake, backing onto the golf course, and with a new K–9 school in the neighbourhood, this home offers outstanding value and location! (id:42336)
#23 165 Cy Becker Bv Nw
Edmonton, Alberta
FULLY UPGRADED END UNIT w/LOW CONDO FEES, CENTRAL A/C & DOUBLE ATTACHED GARAGE! Welcome to Cy Becker, one of North Edmonton’s most desirable communities! With quick access to Manning Drive, Manning T.C, Clareview Rec Centre, Costco, Save-On-Foods, the Henday, & Yellowhead Trail, this isn’t just another listing—it’s the perfect place to call home. Step inside to a spacious ground-level flex area that’s ideal for a mudroom or office—tailored to your lifestyle. Upstairs, you’ll love the bright, open-concept living & dining area featuring a modern fireplace, floor-to-ceiling kitchen cabinetry, quartz countertops, upgraded sink, & s/s appliances. Enjoy a versatile den (or 4th bedroom!), a convenient powder room, + a large balcony perfect for morning coffee. The upper level offers 3 generous bedrooms, including a primary suite with a private ensuite & spacious closet, + another full bathroom & a dedicated laundry room for convenience. W/Low condo fees of $216 & all the upgrades, this is the one!! (id:42336)


