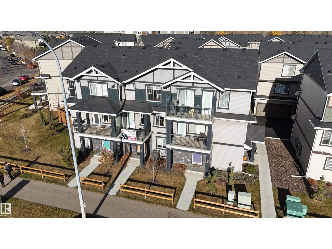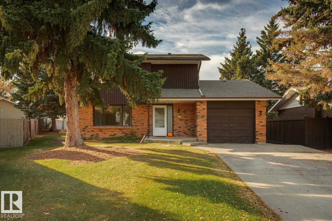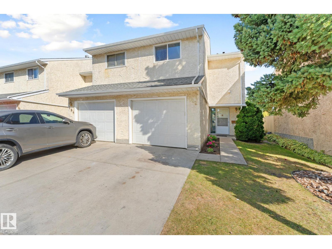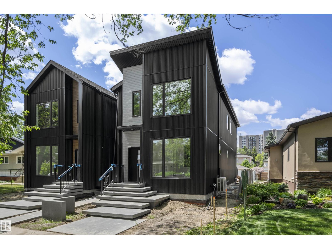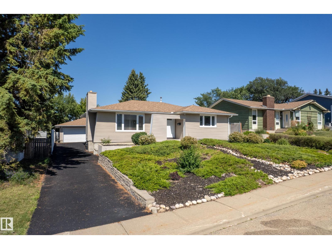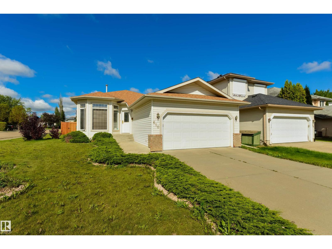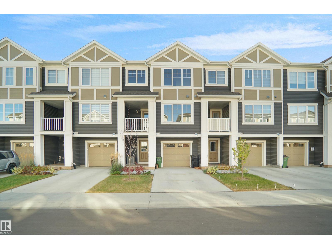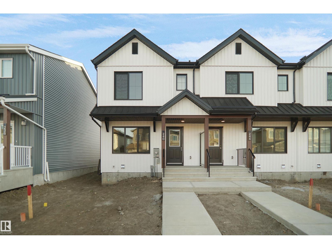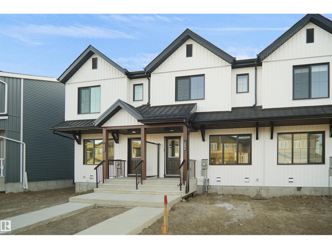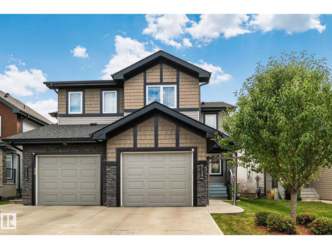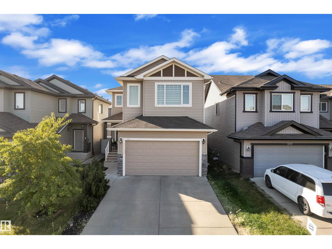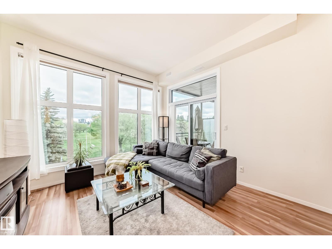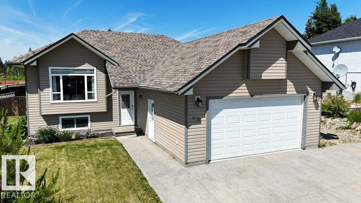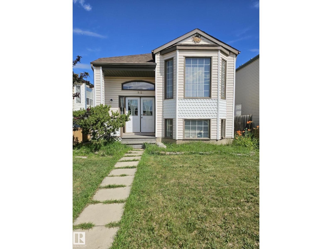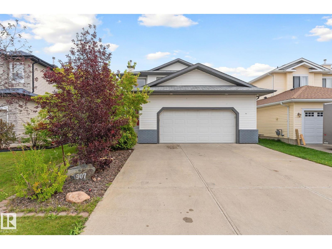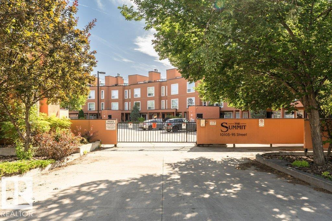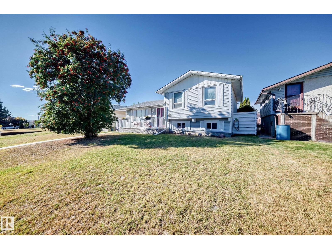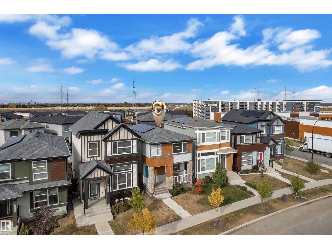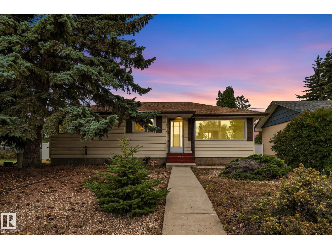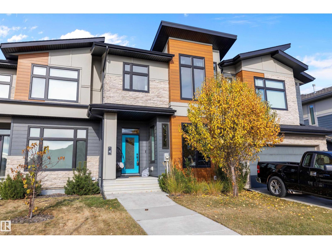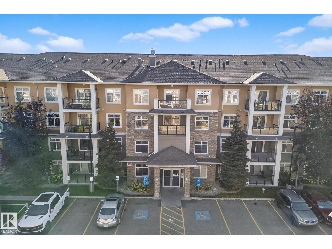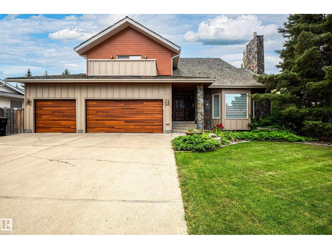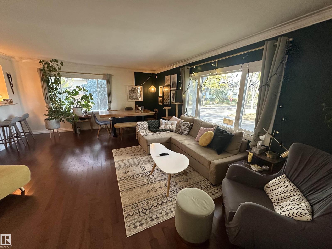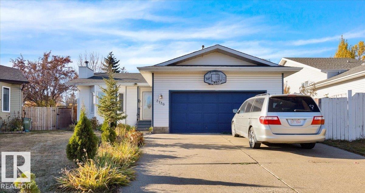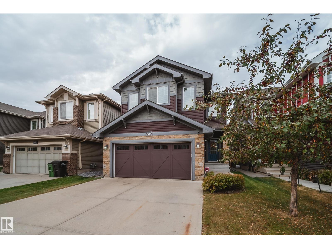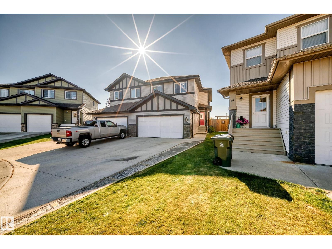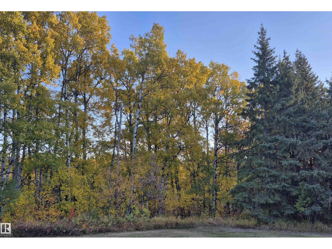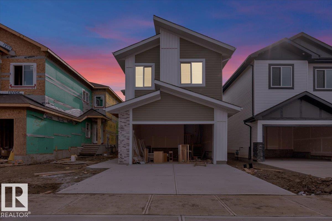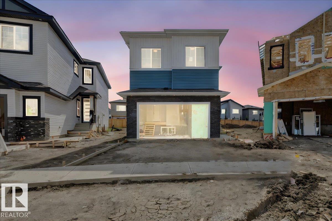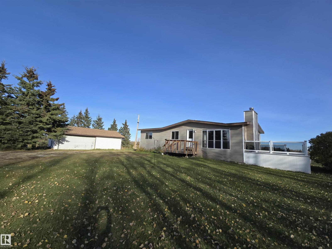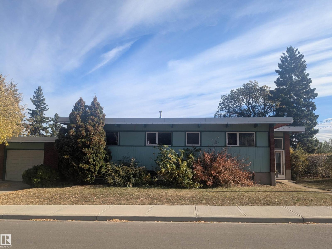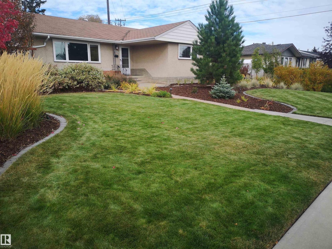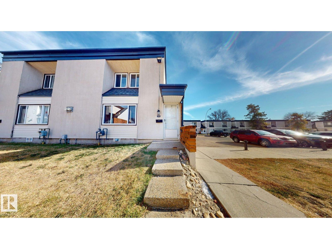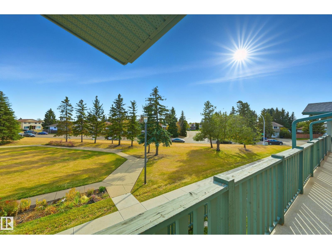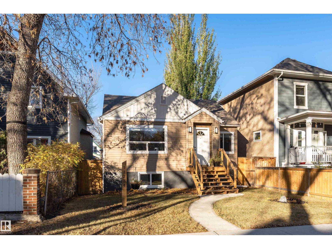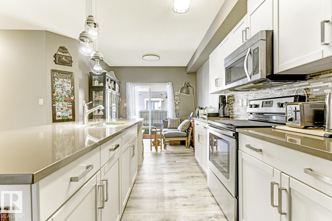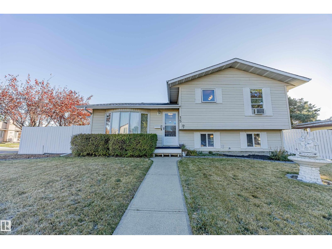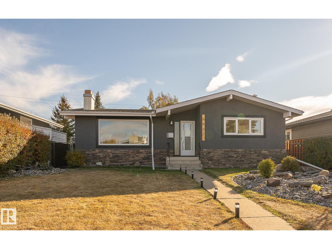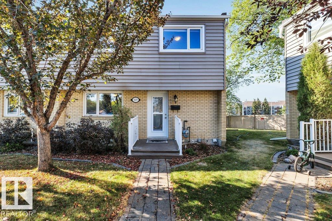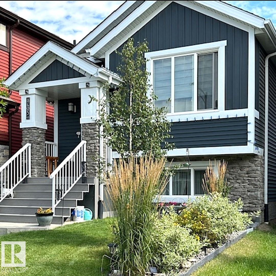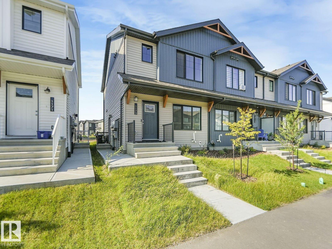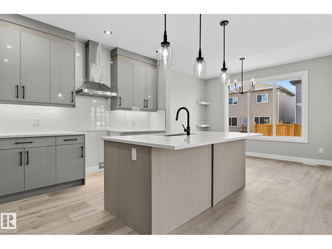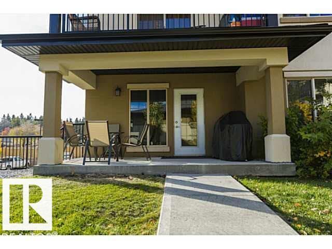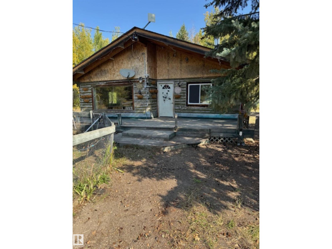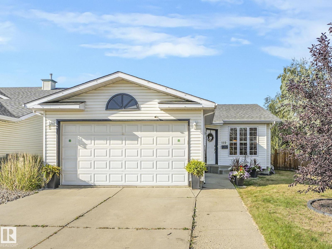#67 50 Mclaughlin Dr
Spruce Grove, Alberta
Step into this former award-winning show home by StreetSide Developments . This innovative 3-storey design features 2 luxurious primary suites, each with a walk-in closet and private ensuite. The stunning kitchen boasts quartz countertops, upgraded cabinetry, a large island with flush eating bar and premium stainless steel appliances. The bright, open-concept second level includes a spacious living room with fireplace, powder room, walk-in pantry and access to the vinyl/aluminum balcony. The dining area features built-in cabinetry with a bar fridge, perfect for entertaining. Enjoy luxury vinyl plank flooring throughout, plus convenient top-floor laundry. The heated double garage includes an extra tandem bay (8.6’ x 11.8’), ideal for storage or hobbies. With over $75,000 in upgrades, including central A/C, feature walls, fireplace, custom tile, blinds and more, this stylish, move-in-ready home blends comfort, function, and modern flair. A must-see! (id:42336)
46 Umbach Rd
Stony Plain, Alberta
This spacious family home offers room for everyone, inside and out! Perfectly located on a quiet cul-de-sac, this charming brick home sits on a massive pie-shaped lot surrounded by mature trees. The main floor features a bright country kitchen with an attached west-facing sunroom, perfect for morning coffee or evening sunsets. A cozy living room with a fireplace adds warmth, additionally the main floor boasts a handsome den. Upstairs, you’ll find three generous bedrooms, a beautifully updated bathroom, and timeless hardwood floors throughout. The fully finished basement expands your living space with a large family room, flex area, extra bedroom, bath, and ample storage. The huge fenced yard is ideal for kids, pets, and entertaining—truly a rare find offering space, comfort, and character in one! (id:42336)
182 Callingwood Pl Nw
Edmonton, Alberta
Welcome to this beautiful and well cared for 2 storey townhouse END UNIT W/SINGLE ATTACHED GARAGE! The main floor features the living room, kitchen, dinette leading to the backyard, and a 2 pc bathroom. The Upper level features the oversized primary bedroom with a balcony that overlooks the backyard, a second spacious bedroom, and a full 4 piece bathroom. In the fully fenced private backyard you'll find the recently constructed stone patio, an apple tree, and a convenient gate. The unfinished basement awaits your touch, and it's big enough to add more living space for a rec room or an office den. A convenient single attached garage completes this home. Recent upgrades include: new paint, new carpet flooring on the upper level, and the stone patio. Callingwood Place is conveniently located, just minutes to access Whitemud and Anthony Henday. WEM is a 9 minute drive away. Close to schools, shopping and all amenities. (id:42336)
5315 57a St
Cold Lake, Alberta
This lot has a new, heated, garage with a 9' door. The garage is 26' x 22'. The heated garage has LED bright light and a thick insulated door. This could be the perfect storage area for the owner needing more space, or the heated garage could be used as a workshop or a man-cave for the project enthusiast who wants more space or a place of privacy to call their own. The garage alone is worth well over $50,000! The lot is huge at 704 square meters [7578 sq ft], which is 117' x 65', with a brand new stained fence! The heated garage has electricity; gas and water & sewer is at the road. (id:42336)
11232 127 St Nw
Edmonton, Alberta
Located in the beautiful and vibrant neighbourhood of Inglewood, this one-of-a-kind home offers bold curb appeal with its striking black corrugated steel exterior and floating concrete steps. Inside, you'll find a bright, open-concept main floor featuring luxury vinyl plank flooring and modern finishes throughout. Enjoy a spacious 10-foot rear deck, a Jack & Jill bathroom with a double vanity, air conditioning, and a fully finished legal basement suite with two bedrooms. A large detached double garage is currently under construction, adding even more value. Ideally situated close to the University of Alberta, MacEwan University, and just minutes from downtown, this home offers easy access to schools, parks, the river valley, and countless amenities making it perfect for both families and professionals alike. (id:42336)
8 Gravenhurst Cr
Sherwood Park, Alberta
First time on the market! This timeless Nu-West bungalow in ever-popular Glen Allan has been lovingly maintained & updated by the original owner. The primary bedroom boasts dual closets and A FULL 4-PC ENSUITE, a rare feature for this vintage! Bathroom tubs are updated along with tile flooring. The kitchen sports refaced cabinets to the ceiling, Corian counters, newer S/S appliances (slide-in range 1 yr, D/W 5 yrs), & a huge pantry. Retro brick & stucco fireplace in the large living room. Basement has a huge spare room with 2 windows, updated 3-pc bathroom, family room with plumbing for a wet bar. Furnace 18 yrs, shingles 15 yrs, triple-paned low-E windows 20 yrs. Rubber driveway 2021 & the 23'x 25' double garage (insulated & drywalled) features an ATTACHED WORKSHOP: perfect man-cave, she-shed, potting shed, etc! Low-care landscaping with no grass, chain-link fence, firepit area & deck. On a beautiful quiet street close to Sherwood Park Mall, schools/parks/playgrounds, walking paths, etc. (id:42336)
610 Bevington Pl Nw
Edmonton, Alberta
Fantastic Opportunity to own a Bungalow in Breckenridge Greens, a Lewis Estates Community. This Fully Finished home comes with 4 Bedrooms (2 up 2 down) and a main floor Den. Just over 1300 Sq Ft with Three Full Bathrooms which offers plenty of options from downsizers to growing families. The Main Living area is open concept and features Vaulted Ceilings, Large Windows and corner Gas Fireplace. The Finished basement has a large recreation area, Two good sized bedrooms and access to a 4 PC Bathroom. This home is complete with a Fully Fenced Yard and spacious Deck. (id:42336)
20525 21a Av Nw
Edmonton, Alberta
Welcome to this stunning 3-storey townhome offers both functionality and style, starting with a welcoming foyer on the ground level, complete with ample closet space. Just beyond, a practical mudroom and access to the single attached garage provide additional storage and everyday convenience. Upstairs, the main floor boasts an open-concept layout that seamlessly connects the kitchen, great room, and dining area ideal for both entertaining and everyday living. The kitchen is a chef’s dream, featuring upgraded cabinets a large island, and direct access to the patio perfect for morning coffee or evening relaxation. A conveniently located powder room completes this level. Natural light pours in through the great room’s expansive windows, creating a bright and inviting atmosphere throughout. The upper level offers two spacious bedrooms, each with generous walk-in closets. The primary suite includes a private ensuite, designed for comfort and relaxation. Enjoy access to the community amenities. (id:42336)
3 Harnois Pl
St. Albert, Alberta
Welcome to your dream home in Heritage Lakes BACKING ONTO HARWOOD PARK! This immaculate AIR CONDITIONED two story residence boasts a classic brick exterior, exuding timeless elegance and charm. Situated on a quiet crescent, this property offers an blend of privacy with direct access to beautiful parks & greenspaces right at your doorstep. EXPANSIVE backyard presents a serene outdoor space you'll absolutely LOVE! You'll be greeted with meticulously landscaped gardens, stunning curb appeal and a welcoming foyer that provides a glimpse of the thoughtful design that awaits. Heart of this home is the upgraded gourmet kitchen (new tile, countertops), lovely breakfast nook and family room overlooking your garden oasis. Front formal living & dining room & main floor laundry completes the main floor. Upper level boasts tranquil primary suite with spa-like bathroom, two additional well-sized bedrooms and cute loft area. Lower level is fully finished with rumpus room/bedroom/bath & ample storage options. (id:42336)
240 Savoy Cr
Sherwood Park, Alberta
NO CONDO FEES EVER !!!! Welcome to The Bentley by StreetSide Developments, located in the highly sought-after community of Summerwood in Sherwood Park. Offering over 1,200 sq ft of thoughtfully designed living space, this stylish home is perfect for first-time buyers, young families, or couples. Enjoy the benefits of a fully landscaped front and back yard, full fencing, a spacious deck, and a double detached garage all included! Step inside to discover a bright and modern main floor featuring upgraded luxury laminate and vinyl plank flooring, an open-concept great room, and a contemporary kitchen complete with upgraded cabinetry, premium countertops, and a sleek tile backsplash. A convenient 2-piece bathroom rounds out the main level. Upstairs, you'll find three generously sized bedrooms and two full bathrooms, including a private ensuite off the primary suite — ideal for comfortable family living. This home is now move in ready! (id:42336)
244 Savoy Cr
Sherwood Park, Alberta
NO CONDO FEES and AMAZING VALUE! You read that right welcome to this brand new townhouse unit the “Georgia” Built by StreetSide Developments and is located in one of Sherwood Park's newest premier communities of Summerwood. With almost 1300 square Feet, front and back yard is landscaped, fully fenced , deck and a double detached garage, this opportunity is perfect for a young family or young couple. Your main floor is complete with upgrade luxury Laminate and Vinyl plank flooring throughout the great room and the kitchen. Highlighted in your new kitchen are upgraded cabinets, upgraded counter tops and a tile back splash. Finishing off the main level is a 2 piece bathroom. The upper level has 3 bedrooms and 2 full bathrooms that is perfect for a first time buyer. This home is now move in ready! (id:42336)
9720 Carson Pl Sw
Edmonton, Alberta
Welcome to the Willow built by the award-winning builder Pacesetter homes and is located in the heart Chappelle and just steps to the walking trails and parks. As you enter the home you are greeted by luxury vinyl plank flooring throughout the great room, kitchen, and the breakfast nook. Your large kitchen features tile back splash, an island a flush eating bar, quartz counter tops and an undermount sink. Just off of the kitchen and tucked away by the front entry is a 2 piece powder room. Upstairs is the master's retreat with a large walk in closet and a 4-piece en-suite. The second level also include 2 additional bedrooms with a conveniently placed main 4-piece bathroom and a good sized bonus room. The unspoiled basement has a side separate entrance and larger then average windows perfect for a future suite. Close to all amenities and also comes with a side separate entrance perfect for future development. This home is now move in ready! (id:42336)
7159 Cardinal Wy Sw
Edmonton, Alberta
Step into modern living with this gorgeous duplex in the heart of Chappelle featuring NO CONDO FEES and endless charm! This well-maintained home offers 2,188 sq ft of living space, giving you plenty of room to grow. Inside, you’ll find 3 spacious bedrooms, 3.5 bathrooms, a main floor flex room perfect for a home office, and the convenience of upstairs laundry. The open-concept kitchen features stainless steel appliances and granite countertops, making it a great space for cooking and entertaining. Upstairs, the king-sized primary bedroom boasts a 4-piece ensuite and walk-in closet, while two additional bedrooms share another 4-piece bathroom. The fully finished basement adds even more value with a versatile rec room, additional living/office space, and room for hobbies or family movie nights, plus another bathroom. Step outside to enjoy the backyard and all the amenities Chappelle has to offer—parks, schools, trails, and shops just minutes away. (id:42336)
3235 16 Ave Nw Nw
Edmonton, Alberta
Welcome to this stunning 2400 sq ft home featuring an impressive open-to-below concept that creates a bright and spacious feel throughout. The property offers a fully finished basement with a separate entrance, providing excellent potential for extended family living or rental income. A versatile bonus room adds extra flexibility for work or leisure. Conveniently located close to all amenities, this home combines comfort, style, and functionality in one perfect package. (id:42336)
#303 10531 117 St Nw
Edmonton, Alberta
Bright & spacious 2 bed, 2 bath condo in Edmonton’s vibrant Brewery District! This 1030 sq ft west-facing unit features 10' ceilings, fresh paint, new light fixtures, custom blinds & new microwave. Open floor plan includes maple kitchen cabinetry, ample counters, breakfast bar, formal dining area & in-suite laundry w/6 appliances. Primary suite offers walk-in closet & full en suite; front entry includes a 2nd walk-in closet. Upgrades include new kitchen sink/faucet, hot water tank, metal shut-off valves & high-efficiency showerhead. Enjoy peace of mind with a fully paid building envelope & window replacement project. Unit includes 1 underground parking stall w/storage, gas BBQ hookup, & access to walking trails leading to the stunning Edmonton River Valley. Walk to shops, transit, schools & more in one of the city’s most connected neighborhoods! (id:42336)
916 62a St
Edson, Alberta
Welcome to this exceptional property offering space, comfort, and versatility for the whole family! HUGE 11,000 sq ft private corner lot, 2 tier deck, oversized double attached garage with additional RV parking, great sized kitchen, & amazing entertainment area in the fully finished basement! The spacious foyer w/ neutral colour tones & beautiful hardwood floors that lead you to the main floor. Upstairs has wonderful natural light, a huge living area, & an eat-in kitchen w/ lots of cabinets. There are 3 bedrooms up including a primary bedroom w/ walk in closet & 3 pc ensuite. Finishing off the upstairs is an additional 4 pc bathroom w/ jetted tub! Downstairs you will find a large recreational room - perfect for entertaining, 2 additional bedrooms, a full bathroom & laundry room. There is also plenty of storage! 2 storage rooms in the basement, storage in the double oversized garage & large storage shed! A rare find combining space, comfort, and functionality—this home is a must see! (id:42336)
Unknown Address
,
Wonderful opportunity in the heart of Downtown. Fully finished bi-level features functional layout. Main floor has inviting foyer, large living room, oak kitchen and dining area with sliding patio doors to the yard. Primary bedroom with an ensuite, 2 additional bedrooms and common bathroom complete the main level. Basement features 9ft ceilings, 2nd family room, a 2nd kitchen, and a separate entrance with 2 bedrooms and a full bathroom. Yard offers covered patio and a double garage. Close to all amenities. Steps to the river valley. (id:42336)
7907 96 St
Morinville, Alberta
Discover comfort, style, and space in this beautifully finished 1,800 sq ft, fully air-conditioned 2-storey designed to impress. A vaulted foyer opens to a welcoming living room with a stunning tile-surround gas fireplace. The kitchen boasts stainless steel appliances, maple cabinets, a corner pantry, and a breakfast bar, flowing into a bright dining area with garden door to a two-tiered deck and landscaped, fully fenced yard. A 2-pc bath/laundry combo completes the main floor. Upstairs, find two large bedrooms, a 4-pc bath, and a serene primary retreat with a walk-in closet and a spa-like 5-pc ensuite with a jetted tub. The fully finished basement shines with natural light, offering a cozy family room with gas fireplace, 4th bedroom, 3-pc bath, and storage. The true standout is the oversized heated double garage—perfect for vehicles, tools, storage, or even a man cave. A rare find that blends practicality with comfort, this home is move-in ready! (id:42336)
#214 10105 95 St Nw
Edmonton, Alberta
Discover this beautifully maintained, air-conditioned two-storey townhouse with a private rooftop deck and stunning river valley and downtown views. Located at the back of a gated 18+ complex. The home includes one secure underground parking spot with a storage locker and an additional above-ground stall in front of the unit. Walking distance to the River Valley and City Centre, this modern 2-bedroom features an open-concept design. The recently remodeled main level boasts a bright European-style kitchen with an island, a spacious living room with a gas fireplace, and a dining area opening to a glass-enclosed private balcony with a natural gas connection. There's also an open den/family room and a 3-piece bath. Upstairs, find a utility/laundry room and two large bedrooms, including a primary with a sitting area, walk-in closet, and spa-inspired ensuite with a jetted tub and corner shower. Additional storage has been added throughout. This home has been professionally painted and professionally cleaned. (id:42336)
14252 83 St Nw
Edmonton, Alberta
Gardener's delight! with a huge raised garden for vegetables or flowers. Upgraded and well maintained 3 level side split. Many wonderful upgrades and renos over the years, bright spacious living room with gas fireplace, Ikea kitchen with in-floor heating in work area, family sized eating area, jetted tub in main bath, air conditioning, built in Vacuum, 2 ceiling fans and security system. Lino in bathrooms and laundry area. Awning on back of patio. Heated double car garage with 2 parking spots in back. Fully landscaped & fenced back yard for kids & pets, garden shed, gas hook up on side of garage for BBQ or firepit. Walking distance to schools, bus, shopping and all conveniences. (id:42336)
176 Charlesworth Dr Sw
Edmonton, Alberta
Welcome to this ELEGANT and move-in ready home nestled in one of SW Edmonton’s most sought-after newest communities of Charlesworth. This home features an open-concept main floor that flows seamlessly from the bright living room to the modern kitchen and spacious dining area—perfect for entertaining. On the upper level, you'll find the primary suite with a 4 piece ensuite, walk in closet, 2 more beds, common 3-pc bath and a BONUS room. North-facing yard with deck, double detached garage and a SEPARATE Entrance to an unfinished basement with Legal suite potential. Jayman’s Core Performance features, tankless hot water & solar panels, keep costs down. Surrounded by trails, playgrounds, and shops – this stylish, low-maintenance home is the perfect upgrade for professionals or families! (id:42336)
10324 50 St Nw
Edmonton, Alberta
Welcome to Fulton Place, located in the desirable Greater Hardisty community. As you step inside, you're greeted by a spacious, naturally lit living room featuring stylish vinyl plank flooring throughout. The beautifully upgraded modern kitchen boasts luxurious quartz countertops, full-height cabinetry, and a striking tile backsplash. Toward the rear of the home, enjoy a private dining area ideal for intimate gatherings, that could also be converted back to an third bedroom, along with two generously sized bedrooms, and a sleek 4-piece bathroom. The private dining room could be converted back to a 3rd bedroom. Downstairs, the fully finished basement, you'll find a large entertainment room with a custom bar, a third bedroom, and an additional bathroom. Outside, the private backyard is your oasis, on a large rectangular lot, newly built double garage, and complete with your own private RV parking. (id:42336)
4 Fosbury Li
Sherwood Park, Alberta
WOW! Here is a rare opportunity to own an AWARD WINNING TOWNHOME in the gorgeous SALISBURY VILLAGE community that offers an abundance of PARKLAND & GREENSPACE! Built by KIMBERLY HOMES this beautifully maintained, ONE OWNER 2 STOREY HOME offers 1540+ sq.ft. a DETACHED DOUBLE GARAGE & a uniquely AMAZING COURTYARD offering the ULTIMATE IN PRIVACY with a spacious DECK & ARTIFICIAL TURF! The 17’ foyer opens to a GREAT ROOM style main floor with 9’ CEILINGS, engineered hardwood flooring, 58” ELECTRIC FIREPLACE, a gorgeous upgraded WHITE ISLAND KITCHEN featuring BI pullouts, QUARTZ COUNTERS & STAINLESS APPLIANCES. A generous dining area overlooks the yard & access to the 2 piece bath & laundry! Up to a spacious PRIMARY with VAULTED CEILING & its own ensuite with SOAKER & GLASS SHOWER! 2 additional bedroom's & MAIN BATH complete the upper area. The basement has a GREAT START on the drywall, RUBBER FLOORING & a RI BATHROOM! Media conduit in the great room & primary with HDMI, hi-tech soundproofing & more! WOW! (id:42336)
#445 11505 Ellerslie Rd Sw
Edmonton, Alberta
A truly BUDDHAFULL space—serene, balanced, and filled with light. This condo invites you to slow down and breathe, where every detail feels intentional and every corner whispers calm. Set on the top floor, this 2-bed, 2-bath home blends peaceful design with thoughtful luxury. The open layout glows with 9’ ceilings, engineered hardwood, and fresh paint on trim, doors, walls and ceiling. The kitchen anchors the space with rich cabinetry, waterfall quartz counters, and high-end stainless steel appliances—including an induction range with built-in air fryer, counter-depth fridge, and sleek hood fan. Both bathrooms carry the same spa-like energy with quartz counters, modern fixtures, and comfort-height toilets. Step onto your large south-facing balcony and take in open sky views—your private perch for morning coffee or sunset stillness. This impeccably run building offers a well-equipped gym with new equipment, guest suite, heated underground pkg with storage, bike storage, and a strong reserve fund. NAMASTE (id:42336)
103 Wolf Willow Cr Nw
Edmonton, Alberta
A RARE GEM! This Huge 3000+ sq ft 6 bed, 6 bathroom, Triple Car garage home sits on a corner lot backing onto walking path and green space on two sides in the prestigious Westridge neighbourhood. This location is incredibly close to the river valley, WEM and whitemud drive. Numerous upgrades have been done to this home including Brand new exterior with Hardie board and Lux siding, new garage doors, all new triple pane windows, Professional landscaping, 2 new gas fireplaces, newer furnace, custom hunter douglas blinds, rock wall features, hot tub and new central vac. The big ticket items have been completed while leaving the interior in mint condition and ready for a new owner to put their personal touch. This home is fantastic inside and out! (id:42336)
10447 81 St Nw
Edmonton, Alberta
Rare opportunity! 1200+ sqft bungalow surrounded by mature trees in sought-after Forest Heights; a premier family-oriented neighbourhood with excellent schools and ready access to shopping and public transit. Located on a 125' corner lot, this home's main floor features 3 bedrooms and a 4 pc bathroom, all updated from top to bottom with hardwood/tile floors and white cabinetry. Spacious unfinished basement offers endless possibilities to make this property your own! Enjoy the best of what Edmonton has to offer; quiet, tree-lined streets, 10 minutes to downtown and vibrant Whyte Avenue, and mere steps to the unparalleled river valley. (id:42336)
3736 48 St Nw
Edmonton, Alberta
THE COMMANDER'S RETREAT: A Leadership Style Home with Unrivalled Space for 6 Bedrooms Plus Office/Den. Featuring an integrated DOUBLE ATTACHED GARAGE for ultimate ease. Step into a home designed for comfortable living, complete with a cozy wood-burning fireplace. This expansive home defines efficiency & elegance, offering a rare combination of main floor convenience and basement versatility ideal for large or multi-generational families. Featured UPGRADES: Basement (2022), Furnace (2023), Hot Water Tank (2022). ESTATE-SIZED LOT & HARVEST: Beyond the walls is where this property truly distinguishes itself. The huge, PIE-SHAPED LOT offers an unparalleled outdoor oasis. The space is primed for the dedicated hobbyist, featuring ample room for multiple gardening beds - A PLAY AREA. This is not just a home; it's a foundation for a life rich with space, comfort & productivity. Close to Schools, minutes to Hospitals, Shopping Centres, Bus Stops, Golf Course, Valley Train Access. A RARE VERSATILE HEADQUARTERS. (id:42336)
4373 Crabapple Cr Sw
Edmonton, Alberta
Located in one of Edmonton's most family friendly communities, this home delivers lifestyle & luxury in one perfect package - just a block from the Orchards Clubhouse w/AMENITIES:spray park,tennis,basketball courts,skating,garden, & party rooms for private events. Inside a thoughtfully designed 2000+ sqft layout offers 3+2 bedrms, 3.5 baths, & countless upgrades: newly painted throughout, NEW VINYL PLANK on all levels, NEW plush carpet on stairs, DOVETAIL cabinet drawers,built-in rubber gym floor, 9ft ceilings,built-in SPEAKERS w/bonus rm surround sound, AC,& HEATED garage. An open concept main floor impresses w/walkthru pantry from mudroom, chef’s kitchen w/GAS range & oversized island,dining rm overlooking a bright WEST facing yard (w/2 tiered rear deck), & a cozy living room w/GAS fireplace. Upstairs find 3 bedrms, 2 baths, laundry, & bonus rm, while the primary retreat ft. a WIC & 5pc ensuite. A FINISHED basemnt adds a 4th bedrm, full bath, & a 5th bedrm/den + a spacious family area for all to enjoy. (id:42336)
46 Hartwick Mr
Spruce Grove, Alberta
Discover luxurious living in the heart of Harvest Ridge, Spruce Grove. This stunning FULLY FINISHED half duplex merges contemporary design with elevated style across its spacious layout. Nestled on a reverse pie lot, this home seamlessly integrates indoor and outdoor relaxation. This home offers 3+2 beds, 4 baths, airy bonus room upstairs and a fully finished bsmt. The primary bedroom is true paradise and overlooks the backyard oasis; the ensuite has a newly installed modern tiled shower and walk in closet. The home has been well cared for and updated over the years with central AC, bonus room accent wall with nice views and mudroom barn doors. The beautifully finished bsmt has 2 bedrooms and half bath. Step outside to your own private oasis, hot tub, garden beds, composite deck, firepit and backing onto a park area. Laundry is on the upper floor. NEW washer, dryer and dishwasher. Prime location in Harvest Ridge and nestled in a cul-de-sac where tranquil vibes are on the daily. (id:42336)
#49 50322 Rge Road 10
Rural Parkland County, Alberta
AMAZING LOT IN A SUBDIVISION BORDERING THE NORTH SASKATCHEWAN RIVER! WELCOME TO LOT 49 IN PARKLAND COUNTY'S BEAU RAND ESTATES. THIS INCREDIBLE VACANT LOT IS ONE OF A KIND - THE PROPERTY IS TREED AND PRIVATE. LOT SIZE IS 0.99 ACRES. DRILLED WELLS AND SEPTIC FIELDS ARE PERMITTED. NO TIMELINE RESTRICTION FOR BUILDING. GST DOES NOT APPLY. LOT IS A SHORT 25 MINUTE DRIVE FROM WEST EDMONTON ON PAVEMENT. SUBDIVISION HAS RIVER ACCESS. (id:42336)
57 Blackbird Bend
Fort Saskatchewan, Alberta
Quick possession available! This modern 5-bedroom two-storey home features an open-to-below 18' ceiling in the foyer and great room, with 9' ceilings on the main and basement levels and 8' ceilings upstairs. One bedroom is located on the main floor, with four additional bedrooms on the upper level—ideal for families or flexible living. Interior upgrades include coffered ceilings in the great room and primary bedroom, LED-lit crown molding, and in-stair lighting. The kitchen offers built-in appliances, gas cooktop, wall oven, and microwave. Flooring includes vinyl plank in common areas and carpet in bedrooms. Situated on a standard lot, the home includes Samsung or Whirlpool appliances and contemporary finishes throughout. (id:42336)
65 Blackbird Bend
Fort Saskatchewan, Alberta
PIE lot alert! Welcome to Your Dream Home! Prepare to be captivated by this stunning, one-of-a-kind property that checks every box! Step inside to soaring 18' ceilings and panoramic views of the surrounding area. Modern finishes and premium builder upgrades will impress even the most selective buyer. Enjoy 9' ceilings on all levels—main, upper, and basement—enhanced by in-stair lighting and LED-lit crown molding. Coffered ceilings in the great room and primary suite add a refined touch. With 5 bedrooms total—1 on the main floor and 4 upstairs—there’s ample space for your family. The kitchen features built-in appliances, a gas cooktop, wall oven, and microwave. Located on a corner pie lot, this home offers both privacy and accessibility. Don’t miss this exceptional opportunity! (id:42336)
465051 R R 41
Rural Wetaskiwin County, Alberta
80 acres north of Winfield! Hiway 20 frontage make this the ideal location for a hobby farm or home-based business. Nestled in the trees a 3 bedroom updated cozy home & 2 car garage. Less than an hour to Leduc and around 30 minutes to Rimbey or Drayton Valley, this property combines country quiet with excellent accessibility. Additional perks include oil lease income, grazing rent income, and plenty of space for animals, gardens, or expansion. A truly special piece of land that has raised 3 generation. Now is your chance to have a place to live, grow, raise a family, or even build a business! (id:42336)
8311 96 St Nw
Edmonton, Alberta
WOW! Once in a lifetime opportunity for a lot like this. Situated at the end of a quiet street, with unobstructed views of Millcreek Ravine. Massive 1122m2 lot (32.4m by 34.8) with loads of potential. So many possibilities may exist; lowrise condo, townhouses, divide the lot, or even keep it as one lot and build your dream house on it. Rare situation being located in the heart of residential, while still being walking distance to cafes, restaurants and other amenities. Literally step out your door and you can drop down the trails into the ravine. There is an existing smaller bungalow that may have some life yet if you are not quite ready to develop. Private, serene, beautiful views and right in the heart of the city, this is the one you have been waiting for. (id:42336)
8032 70 Av Nw
Edmonton, Alberta
It doesn't get any better than this. Golden built 1126 sq. foot bungalow with 3 bedrooms on main. Major renovations in 2021 included Legal 2 bedroom basement suite with separate entrance. Double garage and lots of extra parking. Good tenant would like to stay. Home shows very well up and down with many upgrades. Air conditioned. Located on pie lot and backs onto a neighborhood park. Snooze you lose on this one. Lot has city easement so lots of room for the kids to play. Pie lot is 70 feet wide by 111 on the side.Check out D (associated docs) for all the upgrades and extras too numerous to mention here. I think you will be impressed. See the online video here: https://youtu.be/Az1okF6IBV8 (id:42336)
#166 3308 113 Av Nw
Edmonton, Alberta
STUNNING FULLY RENOVATED 3 BEDROOM TOWNHOUSE IN RUNDLE HEIGHTS! This beautifully renovated 1,150 sq ft home is move in ready and showcases modern updates throughout. Bright and spacious floor plan maximizes natural light in every room. The main floor features a beautifully updated kitchen with sleek cabinetry, quartz countertops, and stainless appliances. Main floor offers open concept living and dining areas perfect for entertaining, plus convenient main floor powder room. Upstairs you'll find three generous bedrooms providing comfortable space for the whole family. Renovated 5 piece main bathroom boasts stylish modern fixtures and finishes. Updated lighting fixtures and contemporary design elements create a cohesive, stylish aesthetic. The basement includes a finished area perfect for a living room, gym, or playroom, plus a separate utility and laundry space with additional storage. (id:42336)
#58 2703 79 St Nw
Edmonton, Alberta
Welcome to Emerald Place II in Meyonohk! This bright renovated top-floor condo FACES A PARK like setting! It offers 2 spacious bedrooms plus a versatile den—perfect for a home office or cozy guest space, or could be converted back to a third bedroom. The possibilities are endless. Enjoy a generous updated kitchen with newer STAINLESS STEEL APPLIANCES, Quartz countertops, and a walk in butler style pantry. Enjoy the convenience if in-suite laundry, and plenty of storage, along with a refreshed bathroom featuring new tile, counter top, vanity, sink, and faucet. Step out onto your sunny south-facing patio overlooking a peaceful green space, ideal for relaxing or entertaining. Located in a quiet, well-kept complex with visitor and street parking, you’re just minutes from schools, parks, shopping, and transit. Experience easy, low-maintenance living in a community that truly feels like home. (id:42336)
11234 91 St Nw
Edmonton, Alberta
Step inside this fully renovated gem in one of the city’s most exciting up-and-coming neighbourhoods! Upstairs, downstairs, the yard and even the garage has been thoughtfully updated — blending character and modern comfort. The open-concept main floor features stylish finishes, new flooring, upgraded lighting, and a sleek kitchen with stainless steel appliances. The spa-inspired bath, fresh paint, and energy-efficient windows make it move-in ready. Downstairs is full height with a full bath, great rec room and a bedroom with large windows and extra added storage. Outside, you’ll find a spacious yard perfect for summer evenings and a pickup-truck-sized garage with extra storage for tools, toys, or a workshop. Live steps from local cafés, parks, and boutique shops — the perfect mix of community and convenience. Ideal for first-time buyers, investors, or anyone craving a turnkey home in a neighbourhood on the rise. (id:42336)
#6 1030 Chappelle Bv Sw
Edmonton, Alberta
Welcome to your dream home in Chappelle! This beautifully upgraded bungalow boasts an expansive floorplan, offering the perfect blend of style and functionality. With 2 spacious bedrooms and 2 modern bathrooms, including a private ensuite, this home is designed for comfort and luxury. The newer paint, vinyl flooring, and sleek quartz countertops complement the stainless steel appliances, making the kitchen a true chef’s delight. Step outside to enjoy the large front yard sitting area, perfect for relaxing or entertaining guests. The new front glass door adds a modern touch, while the updated light fixtures throughout the home create a warm and inviting ambiance. Additional highlights include a double attached garage and access to serene walking trails and a nearby pond. As a resident of Chappelle Gardens, you’ll have exclusive access to fantastic amenities, including a splash park and ice rink—ideal for both summer and winter fun. Perfectly situated near shopping centers and public transit. (id:42336)
15 William Hustler Cr Nw Nw
Edmonton, Alberta
Welcome to this beautiful and very well maintained home in Overlanders with approximately 1,400 sq. ft. living space. There are 4 beds 2 baths, massive corner lot, oversized insulated heated garage 24'x30' with doors 8'x10'. The location is too hard to beat! Two major transportation routes: Anthony Henday and Yellowhead Hwy are conveniently close so it is really easy and quick to get anywhere in Greater Edmonton Area. The neighborhood is very quiet, friendly and safe to raise a family. Catholic and Public elementary schools are not very far. Indoor East Soccer Field is 5 min walk. The kitchen is equipped with recently purchased fridge, stove and microwave oven with hood. The dryer and washer are almost new. You can enjoy a morning coffee on the new deck and relax in the hot tub outside after a busy day. It is no animal, no smoking home. The neighborhood roads and sidewalks were fixed this summer. This house has very affordable taxes - $3,600 for 2025. It is a great house for a whole family to enjoy! (id:42336)
6807 98a Av Nw
Edmonton, Alberta
This beautifully renovated mid-century bungalow offers nearly 2,400 sq. ft. of finished living space in the highly desirable community of Terrace Heights. Designed for both style and function, the home features a modern open-concept floor plan with premium upgrades throughout. The main floor showcases a chef’s kitchen with a large quartz island, upgraded stainless steel appliances, contemporary cabinetry, luxury vinyl plank flooring, designer lighting, and all-new doors and finishes. Expansive windows bring in abundant natural light, creating a warm and inviting atmosphere. The main level includes 2 spacious bedrooms and 2 fully remodeled bathrooms, each appointed with high-end fixtures and finishes. The professionally developed basement adds substantial living space, featuring 2 additional bedrooms, a full bathroom, a large family room and a dedicated storage area—perfect for organization or seasonal use.Located within walking distance to schools, shopping, parks and public transit. (id:42336)
169 Royal Rd Nw
Edmonton, Alberta
If you are looking for plenty of space, easy access to public transit, top rated schools, then this is for you!! This amazing, beautiful end unit townhouse is close to Whitemud and a short walk away from public transit. With over 1900 sq. ft. of living area, this house can easily accommodate a big family. The main floor has a stunning functioning kitchen with breakfast nook. The living room has tonnes of sunlight as there are new beautiful patio doors that lead to a fully fenced backyard. There is a gorgeous perola on your deck to have some lights for your evening entertainment. Upstairs you will find 4 nice sized bedrooms and a 5 piece bathroom, so no need sharing a sink with the kids. The basement has 2 rooms with closets, a recreation room, a 3 piece bathroom and a large storage room with washer and dryer. The house comes with newer a Furnace and AC (id:42336)
8603 223 St Nw
Edmonton, Alberta
This fully finished bilevel by Lincolnberg Homes, located in the desirable Rosenthal community has been CUSTOMIZED with NUMEROUS UPGRADES ($40K) and will definitely appeal to the most discerning buyer! The main floor features a generous sized primary suite with 3 PIECE ENSUITE and walk-in closet, MAIN FLOOR LAUNDRY, guest bathroom and an OPEN CONCEPT kitchen, dining and living room. The UPGRADED KITCHEN also features a lighting and appliance upgrade. Luxury vinyl plank runs throughout the entire home. The staircase to the lower level has been customized to feature wider and deeper treads and a larger landing. No wasted space in the lower level as it presents 2 more bedrooms, a full bathroom, family room and storage area with WATER SOFTENER. The YARD IS METICULOUS...evident that there is PRIDE OF OWNERSHIP! The STUNNNG BACK YARD features ARTIFICIAL TURF so you have more time to enjoy the deck and patio areas! Finishing off the home is a HEATED detached garage with EPOXY floors. A MUST SEE! (id:42336)
1173 Aster Bv Nw
Edmonton, Alberta
Ready for immediate possession this 3 bedroom 2.5 bath home is perfect for young families, first time home buyers or investors! Seperate side entry allows for easy conversion into a legal basement suite or simply utilize the space for yourself! Home was completed early 2024, Master bedroom contains a large walk in closet with ensuite, second floor laundry located at the top of the stairs for convenience. Quick access to the anthony henday in the new neighborhood of Aster containing many new stores and restaurants nearby. Don't miss out on this opportunity to move in before the weather turns! (id:42336)
140 Wyatt Rg
Fort Saskatchewan, Alberta
This 2067 sq. ft. new construction home offers superior value and craftsmanship compared to other homes in the area. Built with high-end, modern finishes throughout, it includes features often considered upgrades by other builders. Enjoy triple-pane windows for enhanced energy efficiency, hot water on demand, and a fully finished basement stairwell (side door) for future development. Enjoy the soaring 2 story ceiling in the living room and all the natural light that comes with those windows. All appliances — including washer, dryer, and stainless steel kitchen package — are included, along with a completed deck for outdoor enjoyment. Kitchen cabinets and drawers are all soft close, and include undermount lighting. Competing builders typically provide only a $2,500 appliance credit, leave the basement stairwell unfinished, use double-pane windows and charge extra for a deck. These key differences highlight the commitment to quality, efficiency, and long-term value that set this home apart. Welcome home. (id:42336)
#113 10530 - 56 Av Nw
Edmonton, Alberta
Welcome to your new home in one of Edmonton’s most sought-after communities! This beautifully maintained 2-bedroom, 2-bath condo blends modern comfort with urban convenience, offering an ideal lifestyle for professionals, couples, or small families. Step inside to find a bright and spacious layout, featuring large windows that fill the space with natural light. The modern kitchen boasts sleek cabinetry, stainless steel appliances, and an island perfect for casual dining or entertaining guests. The generous primary suite includes a walk-through closet and a private ensuite, while the second bedroom is equally spacious and situated near the second full bathroom. Patio overlooks beautifully landscaped grounds with trees and gardens. Whether you're a first-time buyer, investor, or simply looking to downsize without compromising on location or style—this condo is sure to please! (id:42336)
57303 Range Road 33
Rural Lac Ste. Anne County, Alberta
Welcome to your private paradise in Lac Ste. Anne—where you will enjoy peace, quiet, and the beauty of nature come together on this 72.77-acre property. The 1300 sqft bungalow features 2 bedrooms, living room, kitchen and 1 bath. Serviced with a drilled well, electrical/chemical toilet, electricity and heated with a pellet stove plus kitchen wood stove. If you're seeking a weekend cabin, a quaint residence, or a hunting retreat this property is just perfect for you! Potential! Potential is hear for you to design your own private oasis. The is approximately 30 acres cleared with the remaining 42.77 treed. Property sold as is where is. (id:42336)
119 Deer Ridge Dr
St. Albert, Alberta
EXCEPTIONAL BUNGALOW - DEER RIDGE PARK LOCATION! Steps from outdoor rink, walking trails, park, basketball court, hospital, Costco, & 3 schools nearby. Stunning open main floor perfect for entertaining: living room w/ gas fireplace, chef-style kitchen w/ large island & eating bar. Features include; Air conditioning, Primary suite with 3 piece bath and w/ walk-in closet, 2 additional bedrooms, fully developed basement w/ family room, office space, 2 more bedrooms & storage. Fully fenced outdoor paradise w/ mature trees, deck w/ gazebo, huge aggregate pad for play/entertaining. Double garage + extra parking. This home is a true gem with many upgrades. (id:42336)


