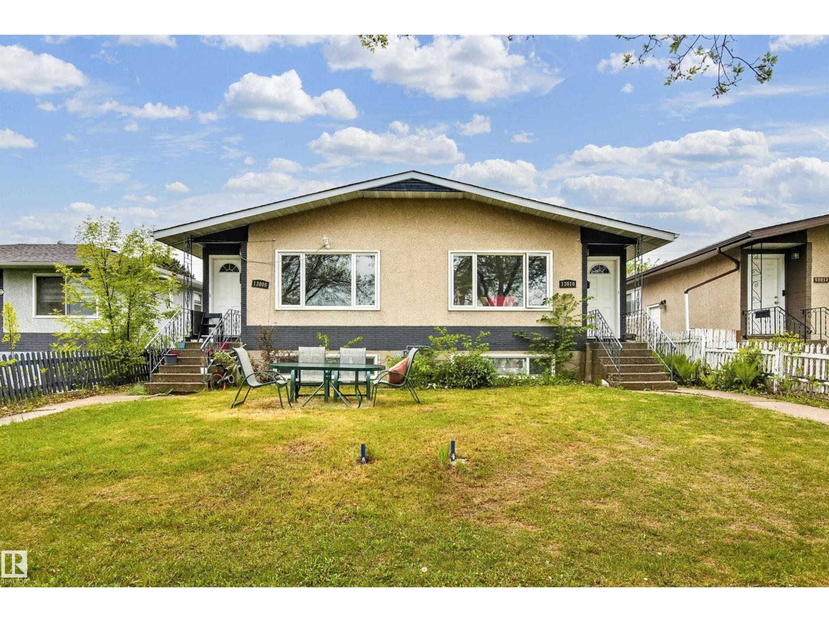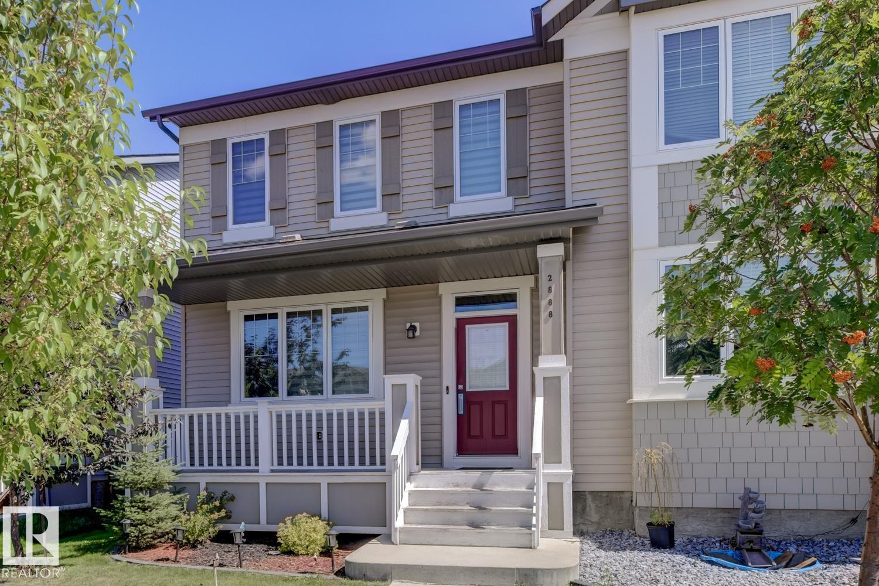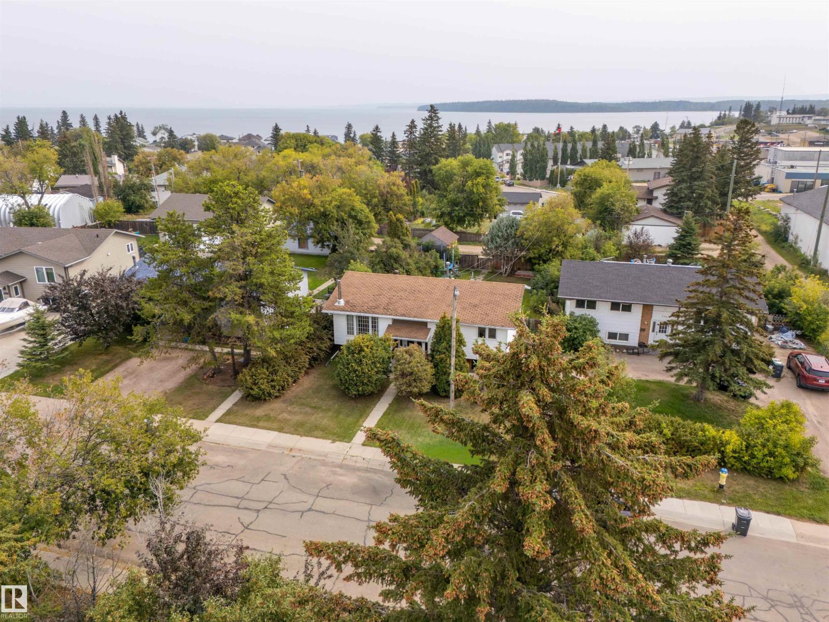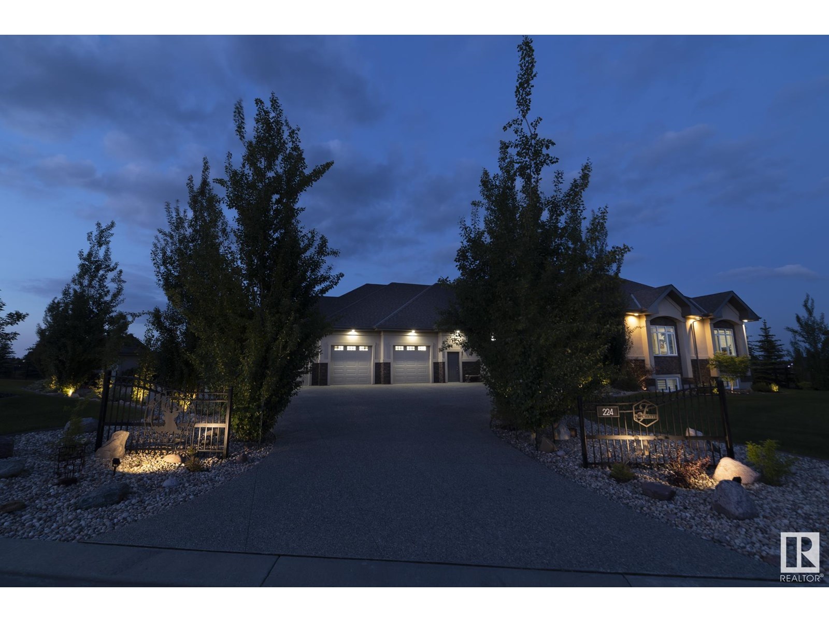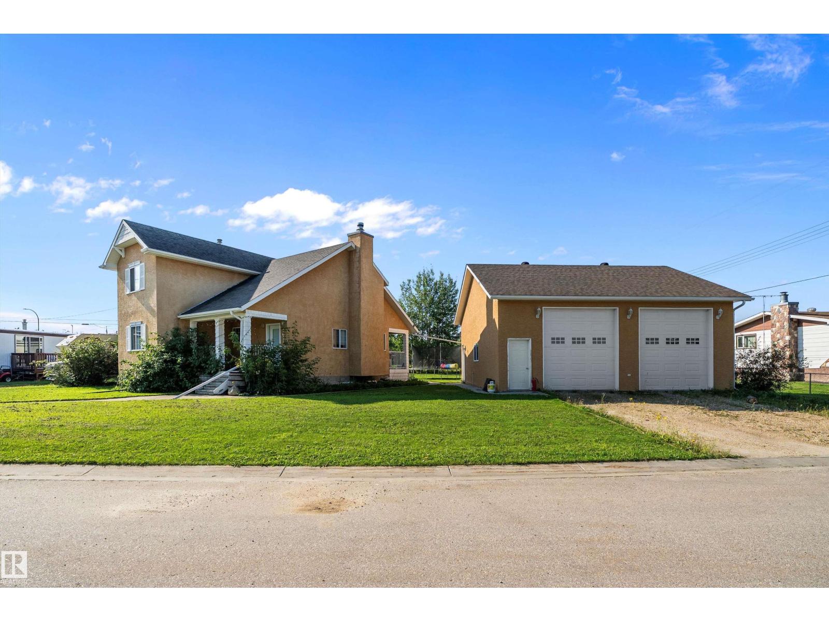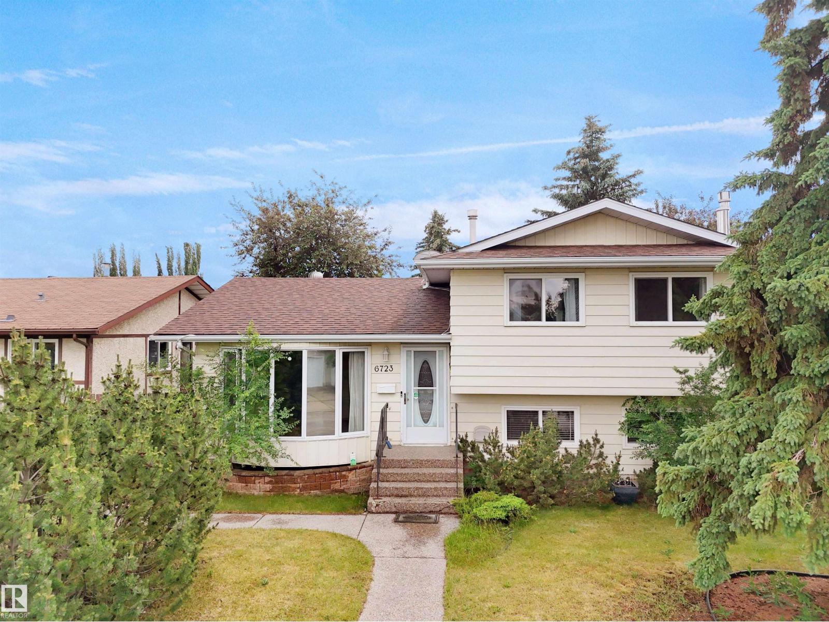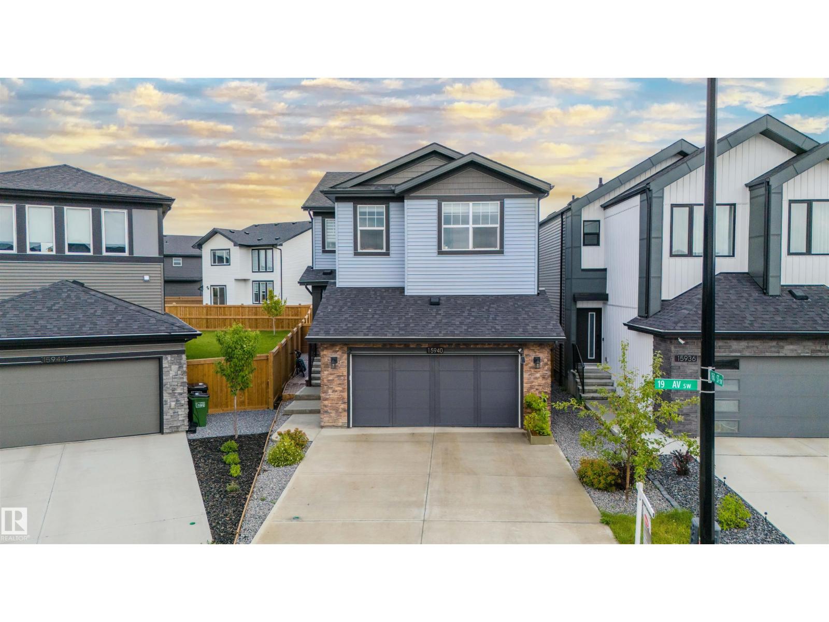#20 740 Daniels Wy Sw
Edmonton, Alberta
Located in the neighbourhood of Desrochers in the City's southside, this lake-new property offers quick and easy access to the QEII, Gateway Blvd and the Henday, along with many shops, restaurants and schools. The property itself offers 2 Primary Suites, each with its own full ensuite baths and walk-in closets. The main floor has beautiful laminate floors, a half bathroom, quartz counters, and stainless steel appliances in the kitchen. Off the living room's patio doors is a deck that faces west. Also, there is an attached garage. (id:42336)
RE/MAX River City
13008-13010 102 St Nw
Edmonton, Alberta
Living it up in Lauderdale! Both sides of a duplex on one title within walking distance of multiple schools. Buy and Hold. Live on one half and have your tenants pay the mortgage. Main floor's are equipped with 3 bedrooms and a 4 piece bath. Basements have 2 bedroom 1 bath in law suites with common area laundry. A double detached garage compliments the property. The options are endless. A well Maintained tenanted Turn-Key Property, The time to start Cash Flowing is NOW! (id:42336)
RE/MAX Elite
9311 169 St Nw
Edmonton, Alberta
Welcome to this beautiful Air-Conditioned bungalow in the desirable community of West Meadowlark Park, perfectly situated on a large lot. This well-kept home with NEW FURNACE, ROOF AND HWT offers 4 bedrooms with plenty of space for the whole family. The main floor features a bright and spacious living room filled with natural light, a stunning NEW kitchen with new appliances, warm and inviting cabinetry, and a separate dining area. Three comfortable bedrooms and a full bathroom complete the main level. Throughout the home you’ll find new carpet and luxury vinyl plank. The fully finished basement offers additional living space with a large recreation room, a fourth bedroom, and a convenient half bathroom. Outside, enjoy the fully landscaped backyard featuring a beautiful pond with fish, a stunning deck perfect for entertaining, and a HEATED 22x24 detached double garage with 220V! A wonderful home in a family-friendly neighborhood close to schools, parks, West Edmonton Mall, and transit. (id:42336)
Real Broker
51 Hull Wynd
Spruce Grove, Alberta
Welcome to this stunning home in the desirable Hilldowns community of Spruce Grove! Offering over 2,200 sqft of finished living space, this home features a spacious open-concept main floor with a large open to below living room anchored by an electric fireplace, an airy dining area, and a chef's kitchen complete with a walk-in pantry, sleek cabinetry, & an island. The main floor also includes a private den—with closet space—and a convenient half bath. Upstairs, discover a bonus room, a primary suite featuring a 5-piece ensuite & walk-in closet, & two additional bedrooms both with walk-in closets + a bathroom to share & the convenient second-floor laundry room. A separate side entry leads to the full unfinished basement, offering the potential for future rental income or a versatile living space. The home includes a double garage and a back deck overlooking the yard. Complete with high-end custom finishes that add style throughout. Built in a prime location, close to schools, parks, and all amenities! (id:42336)
RE/MAX Excellence
2888 Maple Wy Nw
Edmonton, Alberta
Welcome to Maple Crest, where convenience seamlessly blends with comfort! This charming Duplex is perfectly situated just minutes away from two major shopping centers, entertainment venues, and a transit hub. Imagine relaxing on the beautiful front veranda while watching the kids play outside. Step inside to discover 9 ft high ceilings, open concept living and dining area, complemented by a modern kitchen featuring stainless steel appliances and a half bath off the mudroom. Upstairs find three generously sized bedrooms with large windows that flood the home with natural light. The master suite boasts its own walk-in closet and ensuite bath, offering a private retreat. The fully finished basement adds even more living space, totaling over 1800 sq. ft., and includes an additional full bath and laundry. The exterior of the home is equally appealing, with a fully landscaped yard, a double detached garage, and a deck equipped with a gas line for your convenience. This is the perfect place to call home! (id:42336)
Maxwell Polaris
560 Chappelle Dr Sw
Edmonton, Alberta
Welcome to Creekwood Chappelle, a wonderful family community! This 2-story attached home has over 1401sqft plus finished basement totaling 2010sqft of finished living space – 3 bedrooms plus loft, 3.5 bathrooms, oversized single attached garage, fully landscaped & fully fenced yard. Entering the home you will love the open concept layout – unifying the main floor living room, kitchen, ½ bath, boot room & storage areas – bright & full of light. The spacious living room is open to the kitchen with beautiful cabinetry & a large island breakfast bar. The ½ bath, boot room & garage complete the main floor. Upstairs the open concept loft/office is a great space. The primary bedroom is the perfect size with walk-in closet & 4-piece ensuite, bedroom #2 has a walk-in closet & 4-piece ensuite as well. The laundry room & storage complete the 2nd level. Downstairs you will find the family room, bedroom, 2-piece bath with tub (needs completing) & more storage. Outside enjoy the privacy of the fully fenced backyard! (id:42336)
RE/MAX River City
#1004 9741 110 St Nw
Edmonton, Alberta
INCREDIBLE LOCATION near Government Station/River Valley - Welcome to Grandin Manor! Views of the river valley, high level bridge, city views & more - south & west facing covered patio. With just over 1044sqft of living space - 2 bedrooms - 2 bathrooms - large storage area -2 parking stalls - 1 underground & 1 surface – this is a well-maintained condo that feels like a complete home! Entering the condo you will love the open concept feeling. The spacious kitchen has ample cabinet & counter space & a large dining area. Open to the kitchen is the living room with floor to ceiling windows & gas fireplace. Step outside through the patio doors & fall in love with the view & storage! Back inside the primary bedroom is a great size with double closets & a 4-piece ensuite. The 2nd bedroom is a great size with large windows as well to enjoy the view. A large storage/laundry room & 3-piece 2nd bathroom complete this condo. Close to all amenities, river valley walking trails, , shopping & cafes. (id:42336)
RE/MAX River City
620 13 St
Cold Lake, Alberta
Affordable living in Cold Lake North! This 4-bedroom bi-level is ideally located within walking distance to the Marina, restaurants, and shopping. The main floor features a large kitchen with ample cabinetry and counterspace, a bright living room, and a dining area with direct access to the deck and backyard. Three bedrooms are conveniently situated on this level, including the primary bedroom with a private 2-piece ensuite. Downstairs, you’ll find a cozy family room complete with a wet bar and wood-burning stove—perfect for entertaining—as well as a spacious rec room and additional bedroom with brand new carpet. The oversized yard is surrounded by mature trees and offers back alley access, a large shed, and a 24x24 pad ready for a future garage. A fantastic opportunity to own a family-friendly home close to all amenities! (id:42336)
Royal LePage Northern Lights Realty
224 54302 Rge Rd 250
Rural Sturgeon County, Alberta
EXQUISITE HOME located in the exclusive community of Tuscany Hills in Sturgeon County. This IMMACULATE 3500 sq.ft bungalow is fully finished giving it nearly 7000 sq.ft of living space, COMPLETE WITH A SELF CONTAINED 1 BED SUITE W SEPARATE ENTRY. Featuring 12 FOOT CEILINGS, 6 bedrooms, 5 bathrooms, a HEATED QUAD GARAGE WITH ROOM FOR RV, this home's spacious layout is very useful and versatile. The main floor has an office area, 2 bedrooms, 3 bathrooms, a formal dining room, a gourmet kitchen with gas range and a massive island, a gorgeous family room, a dining area, and a large composite deck. Downstairs has 9 foot ceilings and features 4 bedrooms and 2 bathrooms, including a 1 bedroom self contained suite with separate entrance. There is also a large wet bar, living area and dining area. Also, there is plenty more space to put a gym or golf simulator or games area. The property is beautifully landscaped & manicured and has several fresh fruits and vegetables. PRICED BELOW REPLACEMENT VALUE.Welcome home (id:42336)
Exp Realty
5015 47 Av
Evansburg, Alberta
If you’re looking for a home overflowing with charm, you’re about to fall in love! Welcome to 5015 47 Avenue in the heart of Evansburg. This 4-bedroom, 3-bath home is full of potential and ready for your personal touch. With just a little TLC, it can be brought back to life in no time — the perfect opportunity to create a space that’s truly your own. The spacious layout offers plenty of room for family living, and the generous yard provides space to garden, play, entertain, or simply relax in the peaceful small-town setting. One of the best features is that it backs directly onto a school playground, giving you open views, extra green space, and no neighbors behind. You’ll also appreciate the oversized double detached garage with mezzanine, ideal for storage, hobbies, or projects of any size. Whether you’re a first-time buyer, an investor, or someone ready to put in a little work for big rewards, this property offers endless potential in a charming and welcoming community. (id:42336)
Exp Realty
6723 40 Av Nw
Edmonton, Alberta
Welcome to this spacious 4-level split home in the desirable community of Michaels Park, featuring 5 bedrooms, 2.5 bathrooms, and a fully finished basement. The main floor offers a bright living room with big front-facing windows, a dining area with patio doors that open to a covered deck and a functional kitchen with ample cabinetry, tile backsplash, and a cozy breakfast nook. Upstairs, the primary bedroom includes a private 2-piece ensuite, complemented by two additional bedrooms and a 4-piece main bathroom. The lower level boasts a large family room with a gas fireplace—perfect for relaxing or hosting guests. The basement includes two more bedrooms, a 3-piece bathroom and a crawling storage space. Covered deck offers a cozy retreat year-round, and the spacious backyard with a double detached garage adds to the comfort. Conveniently located near LRT, bus stops, schools, parks, and shopping—this home is ready to welcome your family! (id:42336)
Save Max Edge
15940 19 Av Sw
Edmonton, Alberta
Introducing this meticulously maintained and thoughtfully upgraded 2,067 sq ft residence, offering a perfect blend of comfort, functionality, and modern design. The upper level features 4 generously sized BEDROOMS and 2 FULL BATHROOMS , providing ample space for families.The main floor boasts soaring 9-ft ceilings, a spacious and light-filled living area, a dedicated DEN ideal for a HOME OFFICE or STUDY and a beautifully appointed kitchen with UPGRADED APPLIANCES —perfect for both everyday living and entertaining. The FULLY FINISHED LEGAL BASEMENT, professionally completed by the BUILDER, includes a separate ONE BEDROOM-SUITE with SECOND KITCHEN and an expansive LIVING AREA—ideal for extended family. Additional highlights include: Landscaping, a fully fenced yard, a professionally built deck, and central air conditioning for year-round comfort. This turn-key home combines elegance, practicality, and income potential. (id:42336)
Maxwell Polaris



