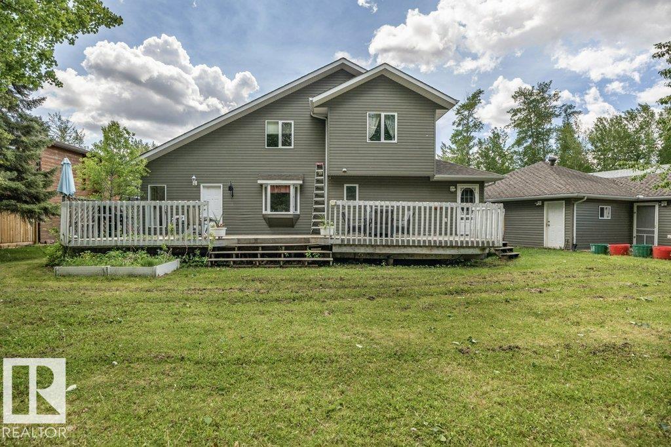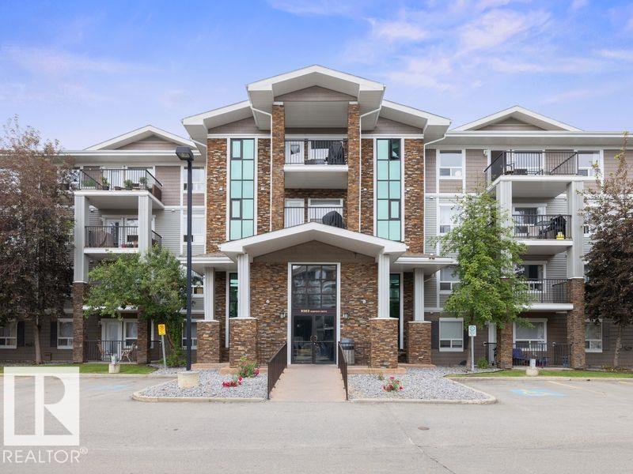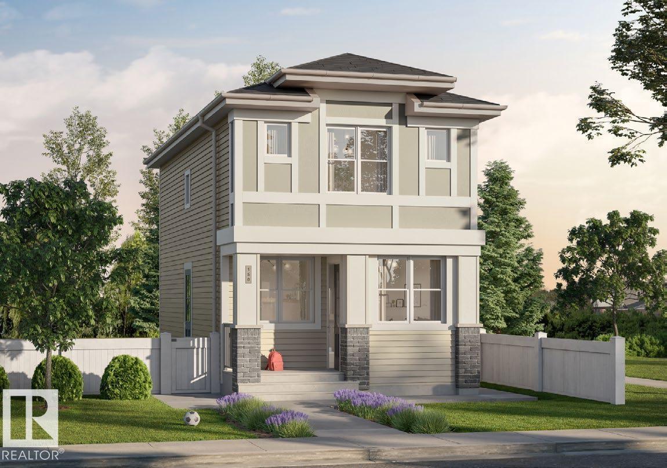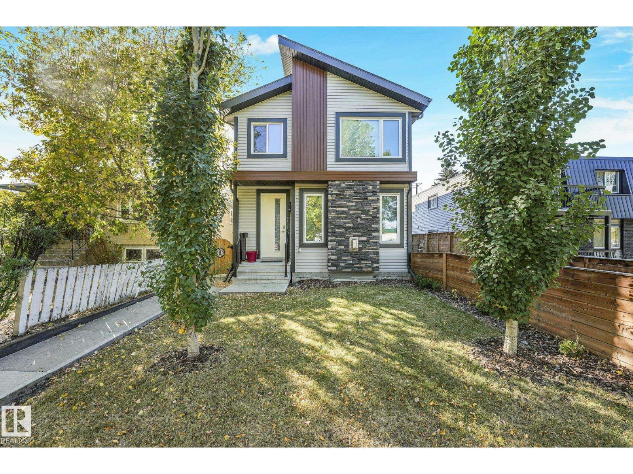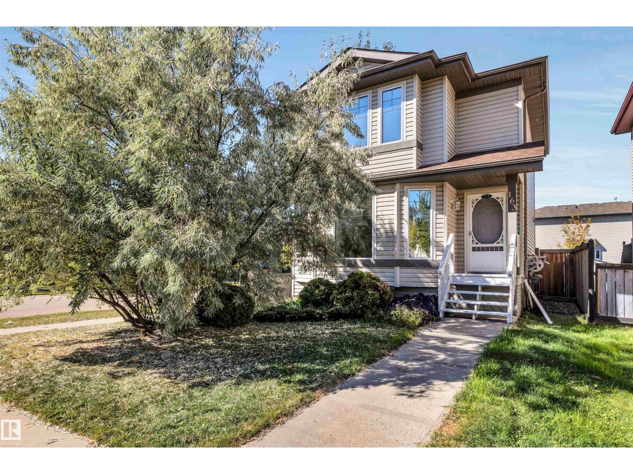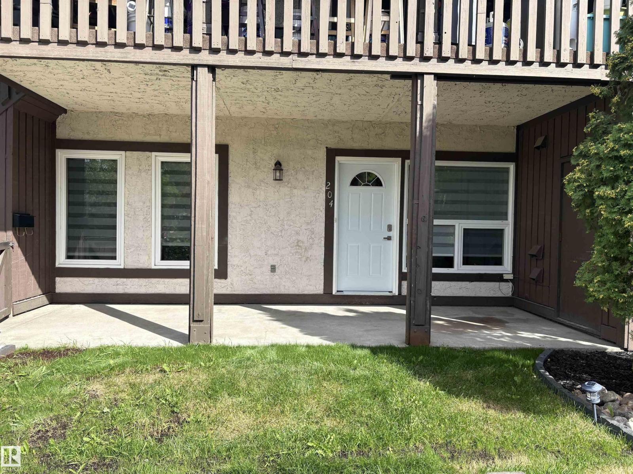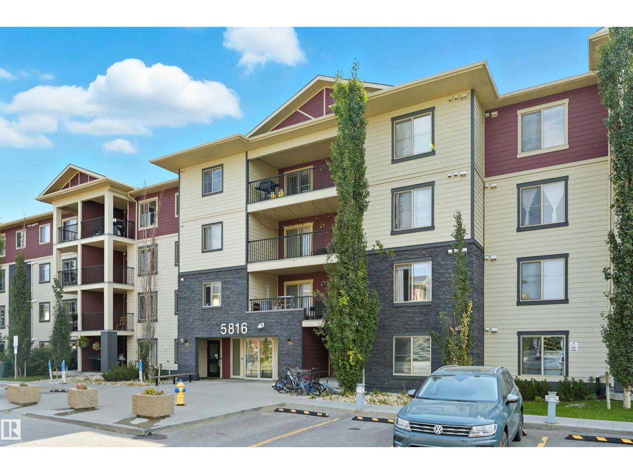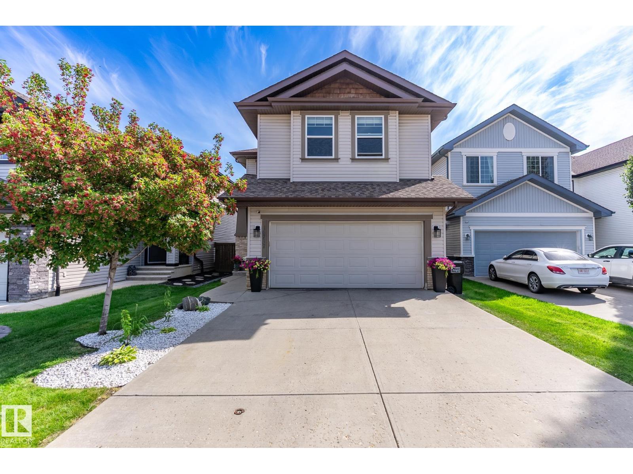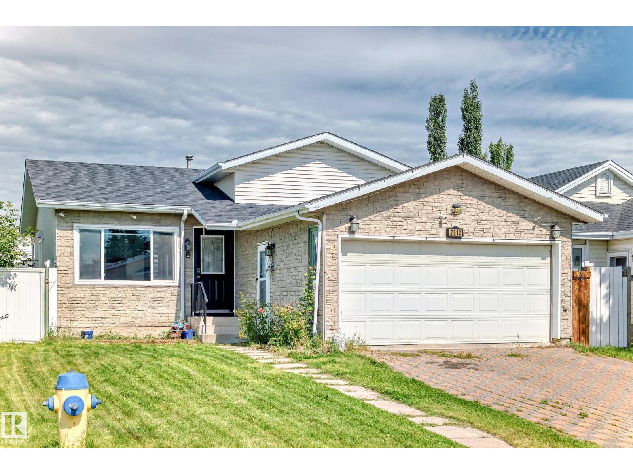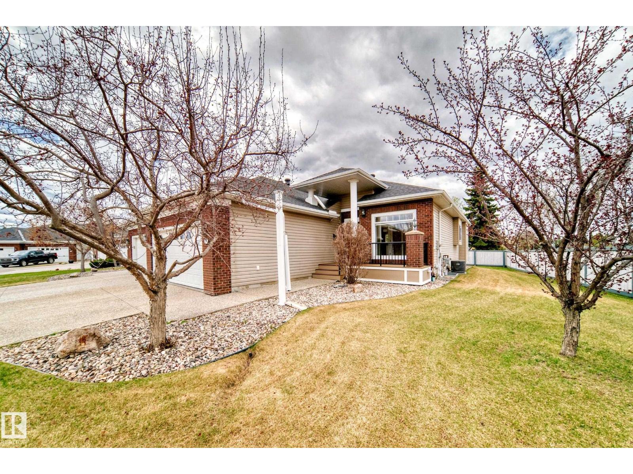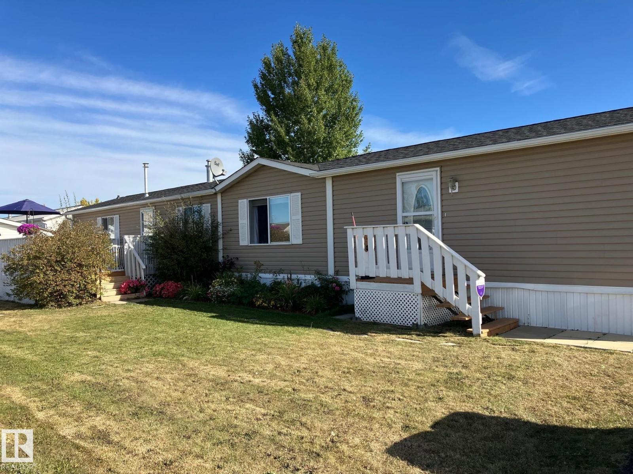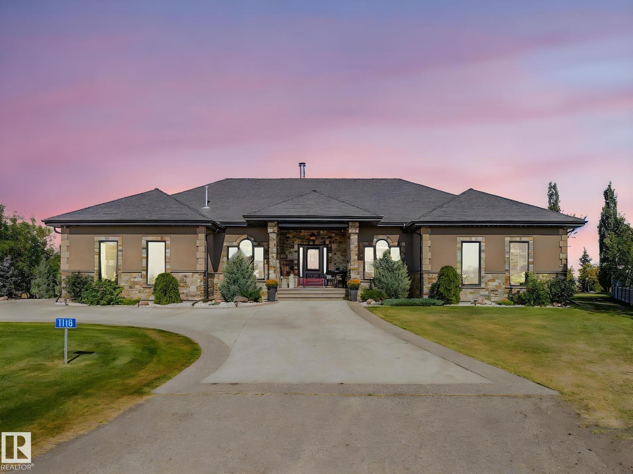B20 Golden Crescent
Rural Leduc County, Alberta
Escape to your private retreat on a tree-lined half-acre in Johnsonia Beach, just a minute’s walk to the lake via a scenic greenbelt. This 1.5-storey home offers 3 bedrooms, 2.5 baths, and vaulted ceilings that fill the space with light. The main floor features a bright kitchen with a gas stove and oversized island flowing into a cozy living room with a wood-burning fireplace, perfect for family gatherings or quiet evenings. The main-floor primary suite includes a 2-piece ensuite and separate vanity for added privacy. Upstairs, two bedrooms, a loft, and a versatile den provide space for work, hobbies, or guests. Step outside to enjoy morning coffee on the covered front veranda, entertain on the back deck, or gather around the firepit while taking in peaceful forest views. A triple detached garage with an attached guest room offers flexibility for visitors or projects. Surrounded by trails and just minutes from golf, dining, shopping, and Pigeon Lake, this home is more than a house—it’s a lifestyle. (id:42336)
Exp Realty
#1408 9363 Simpson Dr Nw
Edmonton, Alberta
Welcome to this bright and spacious 1,320 sq ft two-storey unit located in the desirable community of South Terwillegar. This beautifully maintained home features an open concept layout with soaring 18-ft vaulted ceilings that fill the living area with natural light. The main floor offers a generous primary bedroom with a walk-in closet and a 4-piece ensuite, a second bedroom, and an additional 4-piece bathroom. Upstairs, a versatile loft overlooks the main living area, perfect for a home office or extra living space. Enjoy a large south-facing balcony, ideal for relaxing or entertaining. Additional features include vinyl plank flooring throughout, stainless steel appliances, in-suite laundry, ample storage, and a titled parking stall. With convenient access to the Anthony Henday, public transportation, shopping, and all other amenities, this stylish and functional unit is a true gem. (id:42336)
Royal LePage Noralta Real Estate
322 Edgemont Dr Nw
Edmonton, Alberta
Introducing a Brand New 2-Storey Home built by Anthem, in the Highly Desirable Community of Weston at Edgemont, Located in the Heart of WEST Edmonton! Discover the modern living in this quality-built Anthem home, This home features a cool tone interior palette, stylish finishings that create an inviting ambiance, SIDE ENTRY for basement, the open-concept main floor, 3 Bedrooms, Quartz Counter Tops, Kitchen Appliances, Vinyl Flooring on main floor, in bathrooms, in laundry room and Carpet on Upper Floor, Convenient Upper Floor Laundry, Stunning lighting fixtures.*This home is currently under construction. *Photos are of a previously built model and used for reference only. *Actual interior colors and upgrades may vary. (id:42336)
Cir Realty
6418 106 St Nw
Edmonton, Alberta
Welcome to the vibrant community of Allendale! This functional 2018 custom-built Front/Back Duplex offers 1,850 SqFt of fully finished living space w/ no expenses spared in upgrades & modern finishings. Featuring 5 Bedrooms, 3.5 Bathrooms & A/C, this home is perfect for families or investors alike. The 9’ main floor boasts a stunning kitchen w/ quartz countertops, full-height cabinets, S/S appliances & large pantry. The spacious dining area separates the kitchen from the living room completed w/ stone-facing gas fireplace. Upstairs you’ll find 3 bedrooms, including a generous primary suite w/ dual-sink ensuite & shower. A full bath & conveniently placed laundry complete this level. The basement features 9’ ceilings, a SEPARATE ENTRANCE, 2 bedrooms, full bath & family room—ideal SUITE POTENTIAL! Enjoy a fully fenced private yard & detached garage. Close to the U of A, schools, parks & LRT, this home offers great value & endless options. Don’t miss out on this opportunity. (id:42336)
RE/MAX Elite
163 Bridgeport Bv
Leduc, Alberta
Welcome to this bright & welcoming 3 bedroom home in the sought-after Bridgeport neighborhood! NEW shingles, NEW carpet & FRESH paint! Large kitchen w/ space to add an island- if wanted! Large privacy tinted windows throughout! This is a great starter family home! Upstairs has 3 bedrooms and a central 4pc bathroom. The primary bedroom has a walk-in closet! Downstairs is ready to develop to fit your needs, there is a rough-in for additional 3rd bathroom! Add some value in this home! Outside you have a large deck overlooking mature trees and views. PLUS there is space to add a double garage! Private, fully fenced yard, with room to play, entertain & garden! As a perk there is a shed! Convenient location close to parks & greenspaces, walking distance to Leduc Common, Walmart, Canadian Tire, and other amenities. Just 10 minutes to YEG airport, 6min to golf! A must see! (id:42336)
Maxwell Challenge Realty
204 Surrey Gardens Gd Nw
Edmonton, Alberta
Stunning 2-Bedroom Condo with Modern Upgrades & Private Yard This beautifully renovated 2-bedroom, 1-bath condo offers comfort, style, and convenience. Enjoy in-suite laundry, a wood-burning fireplace, and your own fenced yard with patio—perfect for relaxing or entertaining. Inside, you’ll find all new flooring, baseboards, fresh paint, and upgraded doors with modern hardware. The sleek custom high-gloss kitchen cabinets pair perfectly with Brand new stainless steel appliances. The bathroom features custom glass ceramic tile flooring, a designer-tiled shower, a luxurious rain shower head, and all-new faucets. Feels like you are in a show home and minutes to schools and shopping. Move-in ready and packed with premium finishes—this home is a rare find! (id:42336)
RE/MAX Excellence
#321 5816 Mullen Pl Nw
Edmonton, Alberta
Experience Elevated Living in Mactaggart. Welcome to this elegant and immaculate 2 bedroom condo, where every detail has been thoughtfully designed for comfort and style. The heart of the home showcases a striking fireplace wall in the living room, flowing seamlessly to a spacious private balcony, perfect for morning coffee or evening unwinding. The gourmet kitchen is a showpiece, featuring rich dark caramel cabinetry, polished granite countertops, bar seating, and premium stainless steel appliances. Retreat to the sophisticated Master suite, complete with a walk-through closet with a spa inspired ensuite boasting an oversized glass shower. The sunlit second bedroom provides versatility for guests or a private home office, while the main bathroom offers indulgence with its deep soaker tub. Additional luxuries include in-suite laundry with ample storage, titled underground parking. Perfectly positioned, this home is within walking distance to upscale dining, boutique shopping, everyday conveniences. (id:42336)
RE/MAX Excellence
16737 58b St Nw
Edmonton, Alberta
FANTASTIC CURB APPEAL! Tucked away in a quiet cul-de-sac in sought-after McConachie, this beautifully maintained 2-storey blends elegance, style & comfort. Step inside to 9' ceilings, rich hardwood floors, designer lighting & an open layout filled with natural light. The chef-inspired kitchen shines with quartz counters, espresso cabinetry, tiled backsplash, SS appliances, raised breakfast bar & a walk-through pantry. The bright dining area opens to a sun-filled deck—perfect for morning coffee or evening BBQs. Cozy up by the sleek fireplace in the spacious living room. Upstairs offers a stunning iron spindle staircase, bonus room, laundry, 4-pce bath & 3 generous bedrooms—including a serene primary suite with walk-in closet & spa-like 5-pce ensuite. The finished basement boasts 9' ceilings, rec room & full bath—ideal for family fun or guests. Gorgeous curb appeal, fully landscaped yard & close to top-rated schools, shopping & parks—this is the one you've been waiting for! (id:42336)
RE/MAX Elite
7612 189 St Nw
Edmonton, Alberta
Don’t miss out on this fantastic opportunity! Single-family home with double front attached garage in West Edmonton for LESS than $400,000! Charming 4-level split home with 3 bedrooms, 2 full bathrooms, family room PLUS recreation room AND a sauna! Close to Lymburn Park, YMCA, and West Edmonton Mall, Whitemud, Anthony Henday, and schools! This is a fantastic home at a fantastic price for first time home buyers or a young family. (id:42336)
Professional Realty Group
1 Longview Cr
Spruce Grove, Alberta
55+ bungalow half-duplex in Stoneshire! This charming home offers an open and inviting floor plan highlighted by large windows and tons of natural light. The sizeable front entrance leads to a cozy bedroom/den off to one side. To the other side, you will find a 3 piece bathroom, laundry room and access to the double attached garage. The spacious living room features a gas fireplace and beautiful hardwood flooring. The bright dining room leads out to the private deck and large backyard. The centrally located kitchen has large island with eating bar, stainless steel appliances and a corner pantry. Completing the main floor is a large primary bedroom with a 5 piece ensuite. The finished basement provides a large recreation room, an additional bedroom, another 3 piece bathroom and a massive storage room. Landscaping and snow removal are included in the HOA fees. (id:42336)
RE/MAX Excellence
39 Midland Rd
Millet, Alberta
Very Bright & Spacious 3 Bedroom, 2 Bathroom Home Featuring A Very Open Floorplan Complimented With Vaulted Ceilings, Beautiful Kitchen With Pantry, Good Sized Master Bedroom With Walk in Closet & Ensuite Bathroom With Jet Tub. Nicely Landscaped Yard With A Deck & Storage Shed. Numerous Upgrades Throughout Including, Flooring, Hot Water Tank, Shingles & Chimney. Located In Millet's Premier Adult Community With A 55+ Age Restriction. Lot Fees Include Water, Sewer & Garbage. Nothing To Do Here, Just Move Right In!! (id:42336)
RE/MAX River City
#1110 50565 Rge Road 245
Rural Leduc County, Alberta
Acreage living with city services in Lukas Estates, just minutes to Beaumont or South Edmonton. Crown mouldings and timeless architectural details set the tone for this executive home over 5,600 sq ft of luxurious living with 5 beds ,5 baths. Designed for both comfort and elegance, this residence showcases soaring ceilings and an impressive floor plan that flows seamlessly throughout. The main floor is anchored by a top-of-the-line wood fireplace overlooking the gourmet kitchen with a chef’s dream with a La Cornue stove, custom cabinetry, and a large island. Bonus prep space off the formal dining. The expansive main primary suite features gas fireplace, spa-inspired ensuite, and walk-in closet. Additional primary suite for flexible living. The basement includes a separate entrance, a custom wine cellar, 2 bathrooms, and a central gas fireplace, creating the perfect blend of style and functionality. Beautifully landscaped, complete with an irrigation system .Triple garage plus single garage. (id:42336)
Maxwell Progressive


