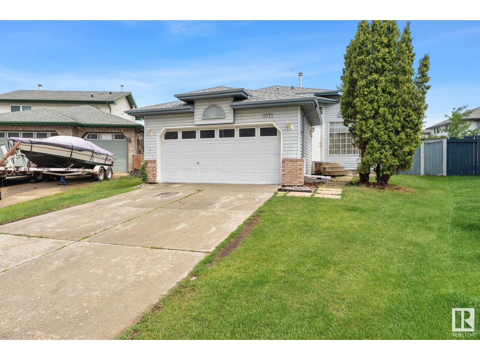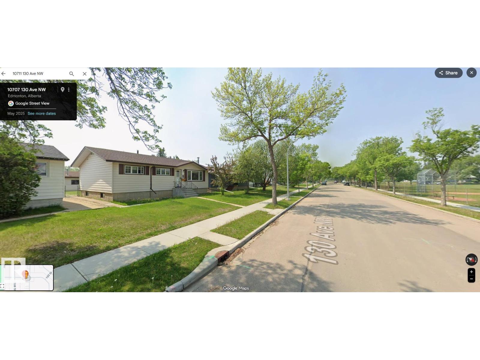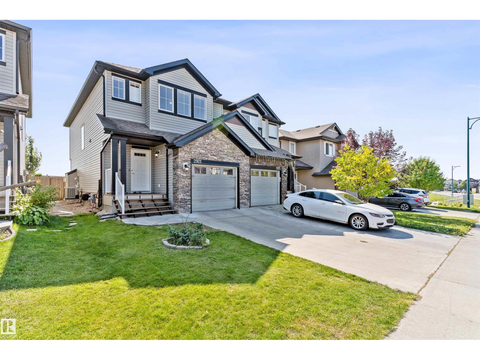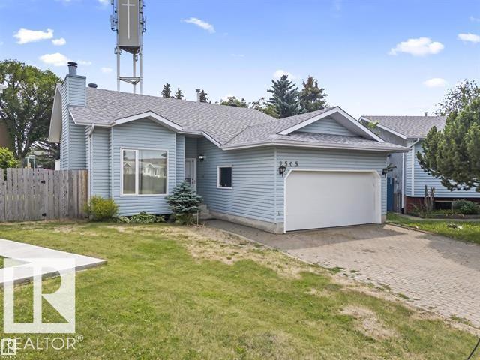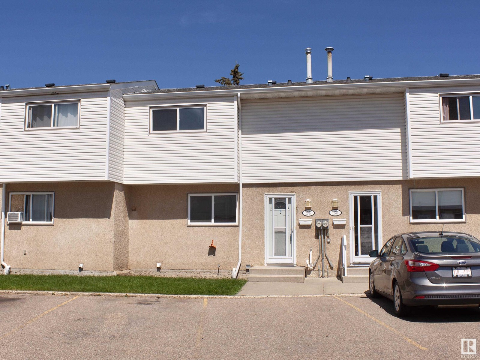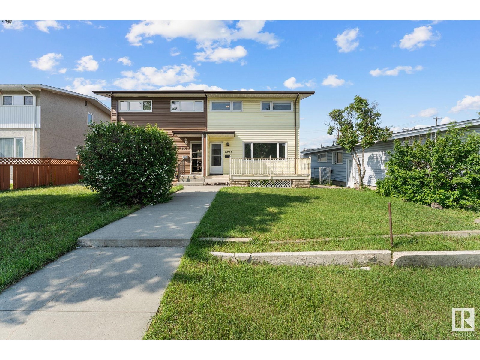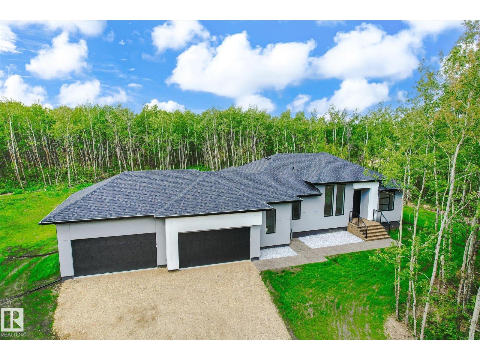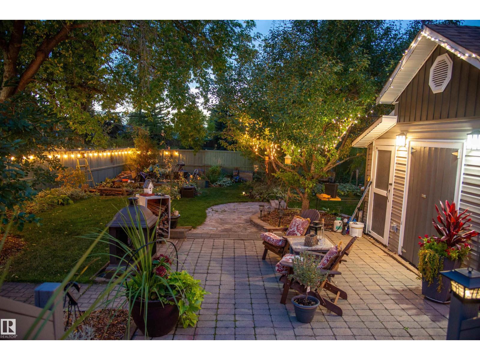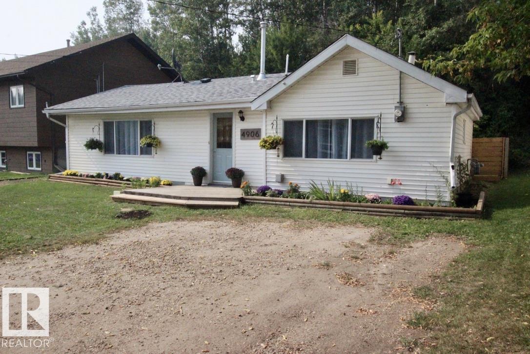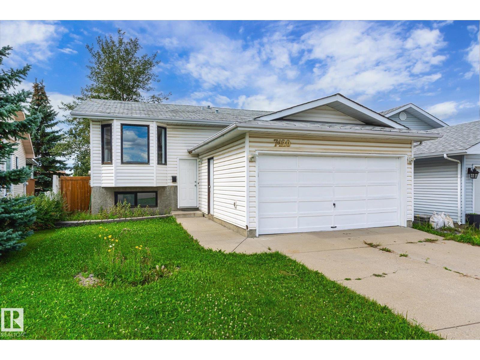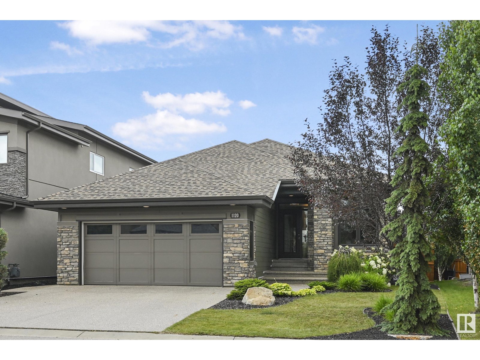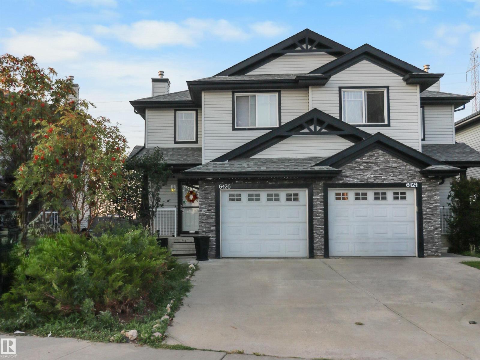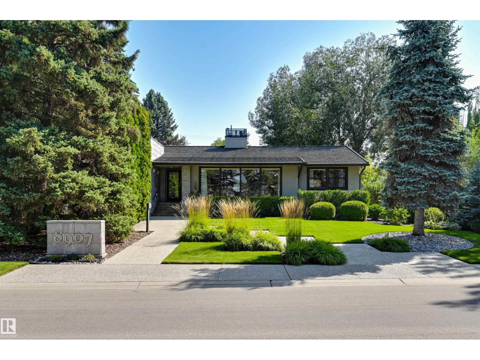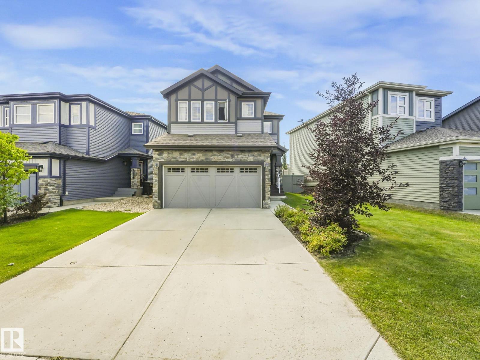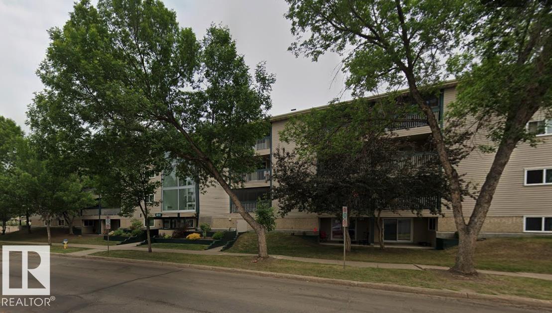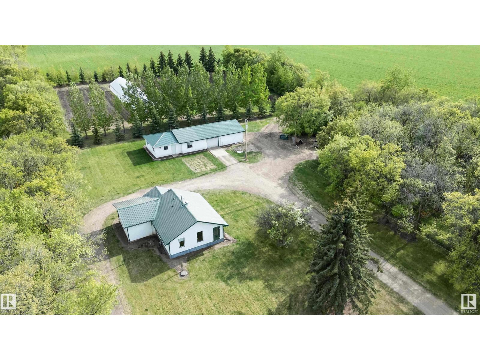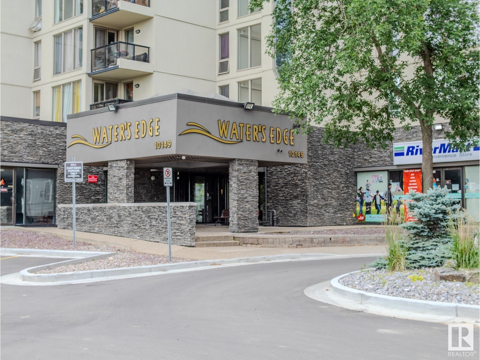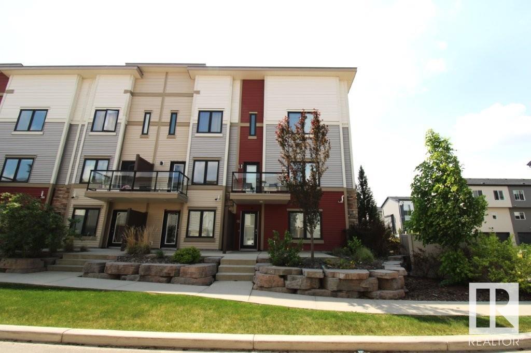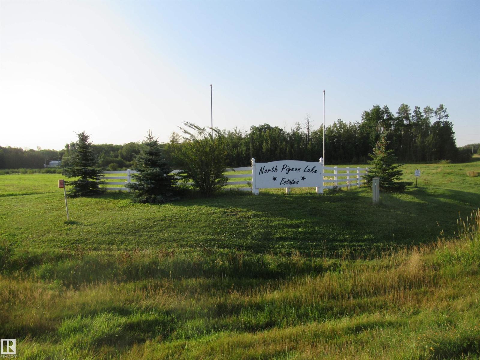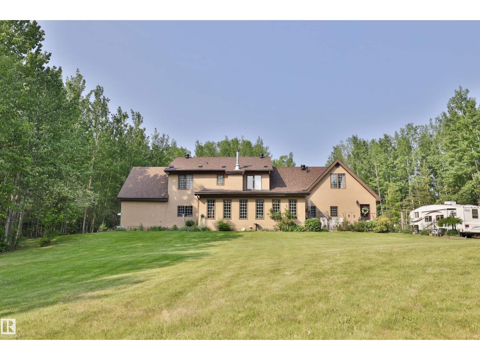#408 7463 May Cm Nw
Edmonton, Alberta
Experience Unrivaled Luxury and Ravine Living in this stunning 1,700+ sqft. condo, perfectly positioned with rare Southeast Whitemud Creek Ravine views. Located in prestigious Magrath Heights at Edge at Larch Park, this immaculate, pet-free home features 2 spacious bedrooms, a versatile office/den, 2 full baths, 9’ ceilings, and a gourmet kitchen with a large island, gas cooktop, and wall oven. Relax in the bright living room with its stylish fireplace, or step out onto the expansive balcony for peaceful ravine scenery. The primary suite boasts a walk-in closet and spa-like ensuite, while the second bedroom also has a walk-in closet. Enjoy 2 underground parking stalls (a $25,000 EV charging station upgrade) and a large storage room for added convenience. World-class building amenities include a Chef’s Kitchen & Lounge, yoga and meditation rooms, art/craft spaces, library, conference room, pet wash, and outdoor firepit. Incredible opportunity—luxury, comfort, and nature await! (id:42336)
Maxwell Polaris
#52 14621 121 St Nw
Edmonton, Alberta
Welcome to this stunning 3 Bedroom townhouse, perfectly situated in a premium location! This home is one of the largest units in the complex and includes a versatile lower-level multipurpose room. Step inside and be impressed by the open-concept main floor, featuring soaring 9 ft. ceilings and oversized windows that flood the space with natural light. The chef-inspired kitchen offers elegant cabinetry, granite countertops, stainless steel appliances, convenient pull out drawers, and a spacious pantry, ideal for all your culinary needs.Upstairs, the primary suite includes a full ensuite and walk-in closet, complemented by two additional generously sized bedrooms, another full bathroom, and the convenience of upper-floor laundry. The heated double garage adds comfort and practicality, while the low condo fee covers snow removal and lawn care, making maintenance effortless. Located close to schools, shopping, restaurants, parks, and every amenity, this home is truly move-in ready and waiting for you! (id:42336)
RE/MAX Excellence
3608 15 Av Nw
Edmonton, Alberta
FANTASTIC, Fully Developed, Five bedroom, Two Full Baths Family Home! SENSATIONAL, Spacious Living Room Complimented by French Doors, Flows into Ladies STYLISH Gourmet Kitchen, Pantry, STUNNING GRANITE ISLAND & Upgraded Cupboards & Countertops Galore! Private Master Suite Tucked Away on Opposite Side of Two Additional Bedrooms & Full Bath Complete the Main Floor! BRILLIANT Basement Highlighted in NAVAHOE Laminate Flooring, Two Generous Bedrooms, Full Bath & SPECTACULAR Family Room with STUNNING Fireplace. GENEROUS Laundry Room c/w SAMSUNG Front Load, S X S Washer & Dryer. Upgraded High Efficiency Furnace & H2O Tank. NEW Roofs Summer 2025! Gentlemen's Dream OVERSIZED Garage, Heated Plus Workshop & Double Doors! BONUS RV Parking off Back Lane. BREATHTAKING BACKYARD Provides a TRANQUIL, SERENE PRIVATE OASIS. SUNSETS Seen from Gazebo on Floating Deck. Oversized TRANE A/C UNIT. PRIME LOCATION located on a Quiet Street Walking Distance to Schools & Playground. (id:42336)
Maxwell Polaris
#445 1520 Hammond Gate Ga Nw
Edmonton, Alberta
Top-Floor Luxury Living in Park Place Hamptons Enjoy the best of condo convenience in this spacious 1,385 sq. ft. top-floor unit in the highly sought-after Park Place Hamptons complex. With 3 bedrooms plus a den, there’s plenty of room for family, guests, or a home office. The kitchen boasts maple cabinetry paired with sleek stainless steel appliances. The generous primary suite includes a walk-around closet and a private 4-piece ensuite. You’ll also appreciate the oversized in-suite laundry and storage room, along with a 100 sq. ft. balcony for your morning coffee or evening unwind. Your vehicle will stay warm and secure in the heated underground with 2 tandem stall. Ideally located close to schools, parks, shopping, and transit, this home offers both comfort and convenience. (id:42336)
Exp Realty
1071 Jones Cr Nw
Edmonton, Alberta
Welcome to this exceptionally well-maintained 1,146 sq ft 4-level split located in the desirable community of Jackson Heights, offering over 2,000 sq ft of total living space.Step inside to find modern laminate flooring, neutral paint tones, and stylish blinds throughout. The heart of the home is the immaculate kitchen, featuring gleaming white cabinetry, ceramic tile flooring, stainless steel appliances, a double sink with a sleek pull-down faucet, modern backsplash, and a bright, functional layout ideal for any home chef.The sunken living room creates a cozy yet elegant space, highlighted by a feature wall with a gas fireplace, perfect for relaxing or entertaining. Upstairs you’ll find the primary suite with private ensuite, along with two additional bedrooms and a full bathroom. The fully finished basement offers even more value with an extra bedroom, a built-in bar, and a spacious rec room—perfect for entertaining guests. Massive lot size sqM 893.24. This home is truly move-in ready! (id:42336)
Exp Realty
Unknown Address
,
Charming family home in an unbeatable location! Directly across from École Père-Lacombe Elementary and Lauderdale Community Playground next to Lauderdale Elementary. Just 3 blocks to Grand Trunk Park and Fitness Centre, 4 blocks to Rosslyn Park and Rosslyn Junior High with easy access to 97 St NW & Yellowhead Trail. No houses directly across offers the perfect blend of privacy and convenience with loads of parking front and back, fully fenced yard with RV parking, dog run, and a gazebo with hot tub for your private relaxation and entertainmnt. The Back lane provides access to the double detached garage with a cozy wood stove. Located in a friendly neighborhood where some residents have lived for over 60 years, this home offers a serene, welcoming vibe perfect for families. The fully finished basement comes with a cozy fireplace and is nicely laid out for a potential suite. Don’t miss this gem in a perfect 10 location! (id:42336)
Exp Realty
2921 18a Av Nw
Edmonton, Alberta
Perfect Family Home Backing Onto Green Space! This 1415 sq ft, 3 bed, 2.5 bath home is an ideal fit for young families, first-time buyers, or downsizers. The main floor features a bright, open-concept layout with an L-shaped kitchen, spacious dining area, and cozy living room filled with natural light. A convenient 2-piece bath and direct access to the deck and fully fenced yard make it perfect for everyday living and entertaining.Upstairs includes a versatile bonus room—great as a playroom, homework area, or second family space. The primary bedroom offers a walk-in closet and private 3-piece ensuite. Two additional bedrooms and a 4-piece main bath complete the upper level.Enjoy the peace and privacy of no rear neighbours and the added bonus of backing directly onto green space—ideal for kids, pets, or just relaxing views.Located close to schools, parks, shopping, and with quick access to the Anthony Henday, this is a family-friendly home in a fantastic location. (id:42336)
Royal LePage Arteam Realty
2505 38a St Nw
Edmonton, Alberta
NEWLY RENOVATED, Bi-Level | 4 Beds | 3 Baths located on a huge 7750 sqft lot, just steps from parks, trails, schools & shopping, this bright & spacious bi-level offers vaulted ceilings, a sun-filled living room with wood fireplace, and laminate flooring throughout the dining area & kitchen. The kitchen features ample cabinetry, a pantry, and garden doors leading to a raised deck. Recently renovated, this home boasts a refreshed kitchen with new appliances, updated flooring, fresh paint, new blinds, and countertops. The king-sized primary bedroom includes new carpet, walk-in closet, and updated 3pc ensuite with walk-in shower. A second large bedroom and updated 4pc main bath with granite counters complete the upper level. The fully finished basement offers a large rec room with projector & screen (included in the sale), 2 additional bedrooms, a 3pc bath, and extra storage. Enjoy a landscaped & fenced yard with deck (with storage underneath), patio, and fire pit. Move-in ready and shows beautifully! (id:42336)
Royal LePage Arteam Realty
312 Avena Li
Leduc, Alberta
This well-maintained 6-bedroom, 3.5-bathroom two-storey home is perfect for a growing family. Featuring 9-ft ceilings on all levels and large windows throughout, the home is bright and spacious. Kitchen offers ceiling-height espresso cabinets, granite counters, a large island, and stylish lighting. Cozy living room with a gas fireplace and textured feature wall creates the perfect gathering space. The main floor also includes a den, laundry closet and 2-piece powder room. Upstairs, the primary suite offers French doors, a walk-in closet, and a spa-like ensuite with a corner jacuzzi. Three additional bedrooms, with feature walls and double closets doors, plus a bonus room, complete the upper level. The fully finished basement adds extra living space-ideal for guests or extended family. Outside, enjoy a fully fenced and landscaped yard with a separate dog run and a tiered deck featuring a covered gazebo with built-in benches. Located near playground, lake trails, school, daycare and shops. (id:42336)
RE/MAX Excellence
1937 73 St Nw
Edmonton, Alberta
Charming townhouse condo in the Ekota community! This well-maintained home boasts 3 spacious bedrooms and a 4-piece bathroom on the top floor. The main level features a cozy living room with direct access to a private fenced backyard, plus the combined kitchen and dining area. The finished basement offers a large family room, a 3-piece bathroom, and a convenient laundry room. Ideal for families, this home provides comfort, functionality, and a great location near amenities. New flooring and fresh paint throughout the first and second floors as well as a new furnace is 2024. The home also has one parking spot directly out front and one behind. (id:42336)
Maxwell Challenge Realty
#304 2510 109 St Nw
Edmonton, Alberta
Experience luxurious living in this stunning concrete building, with all utilities included in the monthly condo fee. This unit boasts an open-concept floor plan, soaring 9-foot ceilings, and a granite kitchen island perfect for entertaining. Enjoy cooking with a gas cooktop, and appreciate the elegant ceramic tiled and vinyl flooring throughout. The living room features large, wall-to-wall windows that flood the space with natural light and a cozy electric fireplace for added comfort. The stylish 4-piece bathroom is a true showstopper, featuring a separate shower and a soaker tub for ultimate relaxation. This exceptional complex offers a fitness room, underground parking with an additional storage cage, and a private park for your enjoyment. (id:42336)
RE/MAX Excellence
8216 133a Av Nw
Edmonton, Alberta
Welcome to this beautifully renovated 3-bedroom, 2-bathroom duplex located in the heart of Glengarry. Perfect for families, this home offers a blend of modern upgrades and functional living space. Newly painted, newer appliances, newer hotter tank and lighting. Situated on a generous rectangular lot, the property features a double detached garage and a separate side entrance, ideal for future suite potential or multi-generational living. The finished basement provides extra living space for a rec room, a new full bathroom, home office, or guest suite. Conveniently located close to public transportation, schools (elementary and high school just blocks away), and a wide range of amenities including shopping, restaurants, and more. Enjoy a short, easy commute to Downtown Edmonton, making this a great spot for working professionals and families alike. Don’t miss out on this turn-key opportunity in a desirable neighborhood! (id:42336)
Exp Realty
14344 92a Av Nw
Edmonton, Alberta
Incredible executive home brought to you by Mill Street homes in the heart of the super desirable neighborhood of Parkview. 1st home buyers take advantage newly announced GST rebate program - The 1st time home buyer GST Rebate program would allow an individual to recover up to $50,000 of the GST. 4 large bedrooms above grade allows for your growing family with a 5th additional bedroom in your fully finished basement. Gorgeous open concept plan, perfect for entertaining large groups or intimate gatherings!! Upgraded features include wide plank engineered hardwood floors, chef's kitchen with upgraded appliance package and massive quartz island. Luxurious primary suite with spa ensuite and large walk in closet. Don't wait - construction started June 2025 offering a wonderful opportunity to make it your own with customizable choices for Jan 2026 completion. Act fast, this home is wider than the conventional 'skinny' home!! (id:42336)
Homes & Gardens Real Estate Limited
#6 19321 Twp Rd 514
Rural Beaver County, Alberta
Newly built bungalow on a peaceful, tree surrounded corner lot in a paved subdivision, just 15 minutes from Tofield. This elegant home offers 12-ft ceilings, an open concept layout, and large windows that fill the living, dining, and kitchen areas with natural light. A striking linear fireplace with marble-style surround, stylish lighting, and ceiling-height custom cabinetry with quartz counters set the tone for modern living. The spacious island, corner pantry, and formal dining room make entertaining easy. A versatile den can serve as a third bedroom, while the primary retreat boasts a walk-in closet and luxurious 5-pc ensuite with soaker tub. Main-floor laundry is complete with sink, storage, counter space and access into garage. The unspoiled 9-ft basement with 5 big windows offers endless possibilities. The impressive quad attached garage includes two double overhead doors, floor drain, windows, and man door. Surrounded by mature trees, this property blends quiet country charm with modern comfort. (id:42336)
RE/MAX Excellence
1228 65 St Nw
Edmonton, Alberta
Welcome to Beautiful and Quite neighbourhood of Sakaw! This Single family bungalow features over 3500 sq. ft. of outdoor living. Large deck, French doors on west side, cobblestone and flagstone patios each with fireplaces—plus a 10x12 powered shed/workshop. Massive treed and fully fenced backyard with waterfall, benches, ambiance lighting for night. Front yard has new newly built east facing deck for enjoying morning coffee and beautifully landscaped with Flowers and decorative stones. Inside, enjoy 1,900+ sq. ft. of living space, 2 bed, 2 full baths. The Bright and spacious Kitchen with Island has updated SS appliances and Gas Stove. Hardwood floors, Berber carpet , laminate and tile flooring, open concept, separate dining room, large living area,Upgraded Windows fill home with natural light. Media room in basement with area for office or hobbies. This property seamlessly blends indoor comfort with outdoor luxury. This is your outdoor oasis. (id:42336)
Maxwell Polaris
4906 59 St
Athabasca Town, Alberta
Perfect starter home! If you're looking to purchase your first home or a rental property then this is a must see! This two bedroom one bathroom property has recently been renovated with vinyl plank throughout and is move in ready. It is located only minutes from the university of Athabasca and multiplex as well as downtown making this west end property a prime location. Come take a look. (id:42336)
Maxwell Progressive
32 Eternity Cr
St. Albert, Alberta
Welcome to this stunning 2,551 sq. ft. two-storey home perfectly located on a quiet cul-de-sac with a large, private, pie-shaped lot surrounded by mature trees. The main floor features a bright, open-concept design with 9’ ceilings, scraped hardwood flooring, a spacious living room with gas fireplace and west-facing windows, a dining area with patio doors to the deck, and a chef’s kitchen complete with a quartz island and walk-through pantry. Upstairs you’ll find a bonus room, two bedrooms connected by a convenient Jack & Jill bath, plus a luxurious primary suite offering double-door walk-in closet and spa-inspired ensuite with dual sinks, an oversized shower, and a freestanding slipper tub. The finished basement includes a large rec room with space for a future bedroom, gym, or bathroom. A heated tandem triple garage provides plenty of parking and storage. This is an exceptional family home in one of St. Albert’s most desirable neighbourhoods that is close to schools, parks, trails, and all amenities. (id:42336)
More Real Estate
#1401 9363 Simpson Dr Nw
Edmonton, Alberta
This bright and spacious 2-bedroom, 2-bathroom top-floor condo is perfect for families, professionals, or investors. The open-concept kitchen features stainless steel appliances and quality cabinetry, flowing into a vaulted-ceiling living area with laminate flooring. Step onto your private balcony—ideal for relaxing or hosting with room for a BBQ and seating. The large primary bedroom includes a walk-in closet and full ensuite, while the second bedroom offers flexibility as a guest room, office, or hobby space. Enjoy the convenience of in-suite laundry with extra storage, plus two powered parking stalls and visitor parking. Located in the vibrant Terwillegar community, you’ll have access to a full fitness facility in the building, scenic jogging trails, and excellent nearby amenities. Whether you're settling in or investing, this well-maintained home offers comfort, convenience, and lasting value. (id:42336)
RE/MAX River City
88 Wahstao Cr Nw
Edmonton, Alberta
Beautifully Renovated 4-Bedroom Home in Oleskiw – Walking Distance to Synagogue. This 2,300 sq. ft. home in the prestigious community of Oleskiw offers the perfect blend of space, comfort, and location. It features 4 generous bedrooms upstairs, including a primary suite with a walk-in closet and ensuite. The main floor is designed for both everyday living and entertaining, with a bright living room, cozy family room, formal dining room, eat-in kitchen, half bath, and convenient laundry. The finished basement extends your living space with a rec room, office, full bathroom, and a relaxing sauna. Extensive renovations nine years ago brought a new roof, kitchen, bathrooms, flooring, and custom window coverings. More recent upgrades add to its value and peace of mind, including new landscaping with a patio, pergola, fire pit area, as well as new siding & insulation( 2023), furnaces(2023), hot water tank(2024), and sump pump(2025). (id:42336)
RE/MAX Excellence
7420 187 St Nw Nw
Edmonton, Alberta
This bright and spacious 4-bedroom plus den bi-level is the perfect blend of comfort and convenience! Located in a quiet, family-friendly neighborhood, it offers 3 bedrooms on the main floor, including a primary bedroom with a private 2-piece ensuite. The fully finished basement features a large recreation room, additional bedroom, den, and a dedicated laundry room. Enjoy the outdoors on your double-tiered deck overlooking a fully fenced backyard with back lane access. Just steps from schools and parks—everything your family needs is right here! (id:42336)
RE/MAX Excellence
#147 & 145 5427 Hwy 633
Rural Lac Ste. Anne County, Alberta
Four-Season Retreat at Lake Isle – Dual Lot with 3-Bedroom Mobile! Looking for the perfect year-round escape or affordable lake living? This rare dual-lot property at Lake Isle, Alberta offers endless potential! Nestled in a quiet, well-treed area just minutes from the lake, this property features an older 3-bedroom, 1-bath mobile home, ideal for weekend getaways or full-time living. Enjoy the convenience of an outdoor shower, a cozy firepit area, and plenty of space for RVs, guests, or future development. Whether you're sipping coffee in the back yard or roasting marshmallows under the stars, this is the place to relax and unwind. An addition on the back portion of the home is currently being used for storage space, but with some repairs, could be a 3 season room. Not included in square footage. Two titled lots for extra space or expansion & family. Fishing, boating, sledding in the winter. All at your doorstep. Don't let this opportunity miss you. (id:42336)
RE/MAX Preferred Choice
330 Rehwinkel Cl Nw Nw
Edmonton, Alberta
Cameo Park – developed by Brass III in the Rhatigan Ridge area. An oasis for you in this exclusive 18 + adult living, “not a condo”! You are going to love the secluded sunroom and deck! This freshly painted 1225 sq.ft half duplex bungalow is central air conditioned with 5 new appliances. Kitchen and baths were renovated in 2024. The main floor living and dining has vaulted ceilings with 3 skylights for natural light, tiled gas fireplace and glistening polished hardwood floors. Spacious primary bedroom has 3 piece ensuite, and walk-in closet. The second bedroom is also a good size. Also a 2nd - 3 piece bathroom on the main as well as washer and dryer. The basement is finished with one bedroom, flex space, 3-piece bath and an abundance of storage. The HOA fee covers lawn cutting and snow removal. There is also an underground sprinkler system. Your going to love the convenience of the front drive double attached insulated garage. Good access to shopping, restaurants, and Whitemud Freeway. (id:42336)
Logic Realty
1120 Hainstock Green Gr Sw
Edmonton, Alberta
Stunning EXECUTIVE bungalow in Edmonton's most sought after and prestigious golf course communities. This Kimberley built home is located on a quiet street steps to JAGARE RIDGE golf course. Step into elegance with a convenient and thoughtful floorplan. Main floor features 10 foot ceilings, pot lights, bright windows, speaker system, maple hardwood flooring, chef's kitchen with large island, granite countertops, modern backsplash, and walk through pantry to the mud room. Main floor laundry. Great room with linear fireplace, dining area with amazing views of the backyard. Primary suite has access to the deck, walk in closet, 5 piece ensuite complete with soaker tub and double shower with bench. 2nd bedroom/office completes the main level. West sunny backyard with a large deck, perennials, beautiful trees and mature landscaping. U/F basement is waiting for your design and could easily accomodate 2-3 more bedrooms. Double attached garage is heated with floor drain. Central A/C, water system and more. (id:42336)
Now Real Estate Group
18115 76 Av Nw
Edmonton, Alberta
Super Lymburn 2 story home( 1600sq ft) with 3 bedrooms up, 2.5 updated baths, reno'd quartz topped kitchen, fully finished basement and a heated detached double garage! Great deck and yard too! So much has been done from flooring and windows, kitchen and bathrooms. Just needs a family to enjoy and add their own touches. Huge garage and drive way apron so friends can park too. Public Transit for easy access for High School students and this home is close to the YMCA, Public Library, Shopping at Market Place at Callingwood or WEM. Easy access to the Whitemud and Henday too. Well located for everyone's needs. Come on Home!! (id:42336)
RE/MAX Excellence
6426 1a Av Sw
Edmonton, Alberta
Welcome to this bright, renovated half-duplex in the peaceful community of Charlesworth! Designed for modern living, the open-concept layout features a stunning kitchen with granite counters, stainless steel appliances, & an eating bar—perfect for the home chef. Enjoy the comfort of a brand-new roof and a handy half bath on the main floor (¬ in kitchen). Upstairs, the spacious primary suite offers a walk-in closet and 4-piece ensuite. A second large bedroom and full bath make an ideal setup for kids, guests, family, or a home office. The fully finished basement adds a large rec room—flexible space with potential for a third bedroom. Bonus: all bathrooms come with bidets! Step outside to a landscaped backyard with a deck, great for BBQs and entertaining. The insulated, oversized single garage with rubber flooring is perfect for parking, storage, or a home gym. Close to schools, shopping, the airport & golf—this gem blends suburban calm with city convenience. A must-see! Open house Mon Sept 1, 1-4 pm (id:42336)
RE/MAX Excellence
8907 Saskatchewan Dr Nw
Edmonton, Alberta
Exquisite Bungalow in Prestigious Windsor Park offering over 2,600 sq. ft. of refined living space across two levels, blending elegance with modern comfort. A striking wall of windows illuminates the living room, where a gas fireplace & hardwood floors create an inviting ambiance. The space flows seamlessly into the dining area overlooking lush greenery. The kitchen offers custom appliances, granite countertops, & views of the beautifully landscaped backyard. The serene primary suite features a massive walk-in closet with custom organizers & a 5-piece ensuite. The fully developed lower level boasts in-floor heating, a second kitchen, family room with theatre screen, two bedrooms, & two full baths—perfect for entertaining or extended family. Outdoors, enjoy concrete planters, ambient lighting, sprinklers, & two heated double garages. Ideally located near the U of A, River Valley trails, & downtown, on an expansive private lot (93.2 frontage x 169.6 ft), guaranteeing privacy. (id:42336)
RE/MAX Excellence
1526 Haswell Cl Nw
Edmonton, Alberta
A rare opportunity to move into a spacious Bungalow,1841 SQ ft with fully finished + extra 1700 sq.ft living space in the Walk-out Bsmt, located in an exclusive Key-Hole Cres of Haddow in SW neighborhood. 4 Bds+3 baths. Two Gas F/P. Walking Distance to all amenities including LILIAN OSBORNE HIGH SCHOOL, REC Ctr, Parks, Buses, Shopping, Easy Access to freeway and Highways, Airport. Loaded with too many upgrades including newer hardwood floor throughout, A/c (2024),Granite Counters, Newer Hot Water Tank, Leaf filter on Eaves trough, Garage Heater, New sump pump, cement curb around flower beds, sprinkler syst, New Gazebo, Apple , Pear and Plum tree, Expensive Chandeliers ,Newer Stainless steel Appliances, Washer dryer, Upgraded Humidifier, Built in Wooden Entertainment Syst., Surrounded by expensive homes adjacent to walking trails and parks. Insulated Heated Garage with new Epoxy floor, F/FIN BASEMENT HAS HEATED FLOORS.THIS HOME BACKS ONTO A DRY POND AREA. (id:42336)
Homes & Gardens Real Estate Limited
3109 110a St Nw
Edmonton, Alberta
This meticulously updated home offers over 1,800 sq. ft. of stylish, functional living space. Recent upgrades include: New Roof Shingles (2023), Brand-New Windows (2024), Updated Garage Door (2024), New Furnace (2025) Step into a modern, fully remodeled kitchen and bathroom, complemented by sleek new flooring throughout. The home features 4 generous bedrooms, 3 bathrooms, and a bright, open layout with 3 spacious living areas and a cozy dining spot. Natural light floods every room, creating a warm and welcoming atmosphere. The huge private backyard and oversized garage provide ample space for all your outdoor activities and storage needs. Incredible Location! Walking distance to Century Park Station and an elementary school, Only 8 minutes to Southgate Centre. Easy access to Gateway Blvd, Calgary Trail, and Whitemud Dr. This home is a true gem, blending modern updates with unbeatable location. Don't miss out on this fantastic opportunity to own a beautifully upgraded home in a highly sought-after location (id:42336)
The E Group Real Estate
22119 87 Av Nw
Edmonton, Alberta
Bright 2-Storey in Rosenthal with South-Facing Yard! Welcome to this stunning 1,537 sqft detached home in the desirable community of Rosenthal. Thoughtfully designed with 3 bedrooms, 2.5 baths, and a bonus room, this home is perfect for families. The bright and open main floor features a modern kitchen with white cabinetry, quartz countertops, subway tile backsplash, stainless steel appliances, and a large island that overlooks the dining area and cozy living room with a stone feature wall and fireplace. Upstairs you’ll find a spacious primary suite with a private ensuite, two additional bedrooms, a full bath, and a versatile bonus room ideal for a home office, play space, or media room. The unfinished basement offers plenty of potential to customize to your needs. Enjoy the convenience of a double attached garage plus a fully fenced, south-facing backyard with a large deck, all on a generous lot—perfect for relaxing, gardening, or entertaining outdoors. Close to parks, schools, trails, and shopping. (id:42336)
Lux Real Estate Inc
#301 4810 Mill Woods S Nw
Edmonton, Alberta
Beautifully Renovated 2-Bedroom Apartment in Pollard Meadows! Welcome to this stunning third-floor 2-bedroom, 1-bathroom apartment in the heart ofPollard Meadows! Recently renovated, this home features modern upgrades while maintaining a warm and inviting atmosphere. Step inside to find a spacious living area filled with natural light, complemented by contemporary flooring throughout. The kitchen boasts updated countertops, sleek cabinetry, and modern appliances, making meal prep a breeze. Both bedrooms offer ample closet space, and the refreshed bathroom showcases stylish finishes.Enjoy the convenience of in-suite storage, a private balcony, and easy access to local amenities. Situated in a well-managed building, you're just minutes from parks, schools, shopping, and public transit. Perfect for first-time buyers, down sizers, or investors. (id:42336)
Century 21 Quantum Realty
Unknown Address
,
FULLY RENOVATED 3 bedroom, 2.5 bathrooms over-sized Single Detached Garage. This property has just been renovated within the last few years Newer kitchen, flooring, NEW paint throughout, Newer light fixtures, countertops, hot-water tank. Spacious main floor plan. Includes an open living room space and dining room concept that allows you to have an easy flow of entertainment and hosting. Brand new high-end vinyl plank flooring. Gas fireplace in the main living room for those cold winter evenings. Upstairs has newer carpet. 3 large bedrooms with the Master bathroom featuring a nice 3 piece en-suite with a tiled and pebble stoned floor brightening the shower space as well as a large walk-in closet. Downstairs is finished with a large rumpus room that can easily be converted into an entertaining space or a play area. Newer patio door with access to your own private fenced yard. MUST SEE.. (id:42336)
Maxwell Progressive
1 Horizon Li
Spruce Grove, Alberta
Built by Sunnyview Homes, this TRIPLE car garage property comes with high-end finishes. The bright, open-concept main floor features a versatile den/bedroom, 3- piece bathroom with customized wall tiles. Open to below family room with a feature wall, electric fireplace, upgraded indented ceiling with a striking modern chandelier. The gourmet kitchen boasts two-toned, soft close ceiling height cabinets, quartz countertops, pull out spice racks and SS appliances. Breakfast nook with extended cabinets, wine rack and beverage cooler, walk-through pantry and a spacious mudroom with MDF shelving. Sleek glass railing with step lights leads to the 2nd floor bonus room. The primary suite is a private retreat with a tiled spa-like 5-piece ensuite w/dual sinks, and a spacious walk-in closet. Two additional generous sized bedrooms and a common 4-piece bathroom complete this floor. SEPARATE SIDE entrance to the bsmt. Premium lighting, feature walls, 3 gas lines plus much more. Close to amenities. A must see! (id:42336)
RE/MAX Excellence
1017 Twp Rd 602
Rural Westlock County, Alberta
How sweet/suite it is! Almost 4 acres of spruce & fruit trees, lawn & huge gardens! Well back from road this spot is private. Ten minutes to Westlock. Home almost 1000 sq ft w/lots of upgrades: 2004 - 12'x19' primary suite addition (walk-in closet), metal roof, vinyl siding & insulation, vinyl windows. Beautiful new gas stove w/oven/air fryer & 3 door fridge/freezer in updated kitchen. 4-pce bath w/upgrades, main floor laundry, 2nd bdrm & spacious mudroom/entry. Open bsmt is great for storage or little people to play in. Underground power. ALSO 1710 sq ft suite/shop w/in-floor heat thru'out (new boiler). This vinyl clad/metal roof bldg has options: there's a suite w/bdrm, nice 4-pce bath (jetted tub), living rm, big kitchen w/SS appls. Large single garage 16'x24' plus larger workshop w/OH door, cabs & workbench. Rent one of these living spaces & live in the other or great for family visits. Massive gardens outside! So clean & well-maintained this is a must see property.. (id:42336)
RE/MAX Results
#2739 62 Ave Nw
Rural Leduc County, Alberta
Discover this spacious North-facing home on a 28-foot pocket regular lot in Churchill Meadows, offering over 3,000 sq ft of functional living space. This stunning residence features TWO Master bedrooms, providing optimal privacy and comfort. The main floor boasts elegant TILES, a Full Bedroom and Bathroom, and an Open-to-above design that creates a bright, airy atmosphere. The chef’s kitchen includes a SPICE Kitchen for versatile cooking. The grand Double Door Entrance welcomes you into this beautiful home, complemented by an upstairs Prayer Room, perfect for reflection. The fully finished LEGAL BASEMENT includes TWO additional bedrooms and a full Bathroom, offering ample space for family or guests. Modern and spacious, this property combines luxury, practicality, and style in a highly sought-after neighborhood. Don’t miss the opportunity to make this exceptional Churchill Meadows home yours!Please note: some photos have been virtually staged to highlight the potential of the spaces. (id:42336)
Maxwell Devonshire Realty
#45 53522 Rge Road 272
Rural Parkland County, Alberta
Welcome to your dream acreage in Century Estates! This stunning custom-built 2-storey home boasts 2,552 sq ft of luxurious living space, featuring 4 spacious bdrms upstairs—ideal for families. Located just 6 min north of Spruce Grove & a mere 15 min to West Edmonton, you'll enjoy the perfect blend of tranquility & convenience. Step inside to discover a massive primary complete w/cozy fireplace & huge ensuite, perfect for relaxation. The main flr offers a separate laundry rm, walk-through pantry, bright office space, & an extra sitting rm w/huge windows. Freshly painted throughout w/some upgraded flooring, this home is move-in ready! Stay comfortable yr-round with A/C, in-floor heat, & beautiful slate & hardwood finishes. Triple attached garage provides ample space for vehicles, while the outdoor area features a hot tub & huge deck, perfect for entertaining. Surrounded by a fully treed landscape, a retreat area in the trees is cleared for your enjoyment. This is the perfect acreage you've been waiting for! (id:42336)
Exp Realty
23 Nettle Cr
St. Albert, Alberta
Welcome to this stunning 2023 built 2451 sqft 2-storey by Coventry Homes, located on a large pie lot in St. Albert’s community of Nouveau. This 4 bedroom 3 bathroom home greets you with a spacious foyer leading into an open concept kitchen, dining and living room filled with natural light from oversized windows. The chef’s kitchen is perfect for entertaining with a large island, quartz counter-tops, stainless steel appliances and a walk-through pantry. The living room is anchored by a stylish fireplace feature wall, while the mudroom offers built-in bench seating and storage. Upstairs, a central bonus room separates the luxurious primary suite from two additional bedrooms, each with walk-in closets, along with the main bath and laundry room. Added features include central A/C, a huge maintenance-free deck with privacy screen, and a fully landscaped and fenced yard with southeast exposure, creating a bright and airy home throughout the day. Separate entrance to the unspoiled basement for added potential. (id:42336)
Lux Real Estate Inc
1203 Hollands Cl Nw
Edmonton, Alberta
Stunning Custom Executive Bungalow by Ace Lange located in Whitemud Ridge in Hodgson This 3 bedroom, 2.5 bath plus a den home has many upgraded features including quartz countertop (main 2025), crown molding most of main level & most of basement, 10 ft ceilings (main) & 9 ft (basement), cabinets/sink in laundry rm, vac sweep in kitchen and more. The large grand entry looks over the open style concept, & the den is a good size with a closet. The kitchen has a large island, great for entertaining, with traditional cherry wood cabinets, quartz countertops, walk through pantry, stainless steel appliances (stove & microwave 2024, refrigerator & dishwasher(main) approx. 2 to 3 yrs old. The hot water tank 3 years old, AC 4 yrs old, new curtains in living rm, dining rm 2024. The large triple garage is insulated/painted, stippled ceiling & heated. The south facing back yard is private oasis. Walking distance to the ravine and park. Close to all amenities!! (id:42336)
RE/MAX River City
632 176 St Sw
Edmonton, Alberta
Move in ready, freshly professionally repainted 2 story family home in sought after Windermere. (No yellow paint left). Sunny SW fenced & private yard. Bright open main floor has 9' ceilings + lots of windows thru-out Amazing gourmet kitchen features new quartz counters, a huge island w breakfast bar, st/steel appliances & walk in pantry. New carpet on entire upper level with 3 bedrooms & upper laundry. Large primary bedroom features a walk in closet & full ensuite. There are 2.5 bathrooms total + roughed in plumbing for future basement bathroom. Newer basement development is 90% finished. You'll love the yard for family gatherings. Large deck at rear with privacy screen can fit all your patio furniture + a lower patio too. Lots of room for the kids playground equipment. Get your green thumb ready to plant the raised beds and pick the raspberries. Family community with several schools nearby, plus parks with paved walkways, a playground, pond, rink etc. Close to shopping and easy access to Anthony Henday. (id:42336)
Royal LePage Arteam Realty
97 Garland Cr
Sherwood Park, Alberta
This fully renovated home in Sherwood Park backs onto a peaceful walking path and wooded area, offering a rare blend of privacy and convenience. The spacious master retreat includes a walk-in closet and a beautiful 4-piece ensuite. In total, the home features 5 bedrooms and 3 fully updated bathrooms. The bright and open main floor is ideal for family living, while the finished basement adds a large rec room, two additional bedrooms, and a second kitchen for extra flexibility. Outside, you’ll enjoy a private yard perfect for relaxing or entertaining, along with a brand new double garage for secure parking and storage. Modern updates throughout make this home truly move-in ready, combining style, comfort, and a great location close to schools, parks, and amenities. (id:42336)
Royal LePage Prestige Realty
#600 10149 Saskatchewan Dr Nw
Edmonton, Alberta
Beautifully Renovated Corner Unit in Waters Edge! This bright and spacious 2-bedroom, 2-bathroom condo in the sought-after community of Strathcona offers modern updates and an unbeatable location. Recently renovated, the unit features stylish white cabinetry, updated countertops, new flooring, updated bathrooms and fresh paint, making this unit move-in ready! Both bedrooms include their own 4-piece ensuites, making this an ideal layout for roommates, guests, or professionals. Enjoy natural light year-round with floor-to-ceiling windows in the living room, which opens onto a private glass-railed balcony. Additional features include two parking stalls and access to premium building amenities: a fitness room, racquetball court, and basketball/tennis court. Conveniently located just minutes from the University of Alberta, the River Valley, and downtown Edmonton. (id:42336)
Rimrock Real Estate
#96 804 Welsh Dr Sw
Edmonton, Alberta
Looking for a low-maintenance lifestyle? Village at Walker Lakes is the answer. This gorgeous End unit condo includes exterior maintenance and snow removal, double attached garage, large patio siding onto trails that lead to the lake that this complex borders, a second floor private deck. Freshly painted from top to bottom. The 9' main floor features a flex room, perfect for a second living space or home office. The second level is home to a large kitchen with walk-in pantry, granite counter tops, espresso cabinetry, and INCLUDED STAINLESS STEEL APPLIANCES. Laundry, a powder room, and a large living room are also on this level. On the third level, you'll find 3 bedrooms and 2 bathrooms, including a master suite with walk-in closet and ensuite bathroom.Hot water on demand. Come check out all the amenities, shopping, and restaurants nearby. Views of the pond and, features endless walking trails, and paths. Enjoy easy access in and out of the city with Anthony Henday. You'll love living in Walker Lakes! (id:42336)
Maxwell Polaris
13012 186 Av Nw Nw
Edmonton, Alberta
WOW!! PICTURE THIS. NO RUSH HOUR TRAFFIC JAMS! PEACEFUL QUITE COUNTRY LIVING IN SIDE CITY OF EDMONTON LIMITS! Welcome to North Edmonton’s newest development in GOODRIDGE CORNERS! Purchase in the next 60 days and choose your own colors & finishes! this beautiful 2400 + sqft step inside and be welcomed by a spacious foyer, 4 bedrooms, 4 baths, 2 ensuites, main floor den. Flex room. 9-ft ceilings throughout home! High-end finishes include tile & luxury vinyl plank flooring, sleek cabinetry, quartz countertops, and a spacious open kitchen, complete with a functional spice kitchen / butler’s pantry. Amazingly designed with 8-foot doors throughout. Oversized, triple-pane windows flood the entire home with natural light. Open-to-above living area boasts 18-feet ceilings, close to all amenities (id:42336)
Maxwell Polaris
93 Cavan Cr
Sherwood Park, Alberta
Welcome to this beautiful 1496sq.ft Bi-level. Pristinely landscaped and backing walking path this open design concept home has many features. Lovely kitchen with maple cabinets and pull-out drawers, centre island, corner pantry as well as desk station. Livingroom showcases vaulted ceiling, laminate flooring (2015) & gas fireplace. Primary bedroom with peaked ceiling, walk-in closet and 4 piece ensuite. 2 additional bedrooms and full bathroom complete the mainfloor. Fully finished basement with huge rec room, 3 piece bathroom - corner shower/low flush toilet/ceramic tile, laundry area with newer washer and dryer ('22) and loads of storage. Large south facing deck redone in 2016 as well as railings and built on plant shelves on either side of the stairs. Furnace ('21), Roof ('22), Central Air Conditioner ('24), Eavestrough Leaf Filter ('24), Hot Water Tank ('18) and Springs/Cables for Garage door replaced ('19). Come see this pride of ownership home today! (id:42336)
Royal LePage Premier Real Estate
7531 76 Av Nw
Edmonton, Alberta
In sought-after Avonmore, this fully renovated 3+1 -bedroom bungalow with LEGAL secondary suite offers style, comfort & cashflow potential! Turn-key for homeowners or investors. Main floor features a professionally designed kitchen that is the true heart of the home with gas stove/double oven (air fryer), wine fridge, 4-door fridge, panelled dishwasher, hidden toe-kick vents & custom storage. Open living/dining with built-ins, premium 15mm laminate w/cork underlay, new closet organizers, upgraded doors & stunning primary feature wall. Lower level has a legal suite with separate heating, kitchen (dishwasher), steam washer/dryer & soundproofing. Upgrades: new roof (house/garage), electrical service/panel/mast, hot water tank, attic insulation & more. Heated oversized double-car garage with workshop potential, mature apple tree & prime location near Ritchie Market, Whyte Ave, LRT, schools & shopping. Perfect primary home with mortgage helper or solid investment! (id:42336)
RE/MAX Excellence
3411 Macneil Link Li Nw
Edmonton, Alberta
Welcome to this stunning family home in the sought-after community of Magrath Heights! Just steps from schools, parks, and scenic walking trails, this beautifully maintained property offers comfort and convenience. The main floor features rich hardwood and an open-concept layout, anchored by a cozy 3-sided gas fireplace between the living and dining areas. The kitchen is bright and functional, with an island, ample cabinetry, and natural light. Upstairs you'll find 3 spacious bedrooms, including a primary with a walk-in closet, ensuite, and a 3-sided fireplace for added warmth. A bright bonus room offers space for a home office or playroom. The fully finished basement adds a 4th bedroom, full bath, and large family room—perfect for guests or growing families. Enjoy the landscaped and fenced backyard with a covered deck ideal for relaxing or entertaining, big enough for RV Storage. This home combines space, style, and location—don’t miss out! (id:42336)
Real Broker
6616 Knox Pl Sw
Edmonton, Alberta
Spectacular Parkwood built home ticks off all the boxes: TRIPLE garage, steps to Joey Moss School & for those hot summer days, a POOL! Absolutely immaculate sunlit air conditioned home w/over 2400 sf of luxury living space. Keyhole location in Keswick w/nearby parks, ponds & ravine trails. Chef’s kitchen w/loads of sleek cabinetry, quartz counters & a walkthru pantry. Gorgeous main flr GR w/11’ ceilings w/soaring windows + den. Upstairs is a huge bonus rm, 3 large bedrms incl the O/S primary bedrm w/a luxurious spa like 5 pc ensuite. Huge W/I closet. Convenient upper level laundry. Beautiful pristine backyard w/stamped concrete patio to enjoy your HEATED inground 30’X12’ pool. Staycation in this stunning $100K sun filled oasis on this44’ west facing lot. You’d be surprised at the low operating bills for maintaining this pool from the start of May to the end of September. 9’ main, custom blinds, N/S, No pets, 150 amp electrical panel. Lower level is P/Fin. A TEN. Well below replacement cost! A TEN! (id:42336)
RE/MAX Elite
15 North Pigeon Lake Estates
Rural Wetaskiwin County, Alberta
2.5 acre lot located in North Pigeon Lake Estates, Close to the north shore of Pigeon Lake, golfing and shopping at Mulhurst Bay. Less than an hour to South Edmonton. If you need an affordable escape in the Country this could be it. (id:42336)
Maxwell Polaris
8002 45 St
Rural Wetaskiwin County, Alberta
Stunning home for the growing family located on over 7 acres close to the north shore of Pigeon Lake. Beautifully landscaped with numerous perennials, boxed garden beds, a pond, a bridge to the private firepit area, 3 storage sheds, a detached garage and a green house. Inside this well maintained home, there are 4 bedrooms, and 3 bathrooms. The main floor offers a family room, a bright and inviting sun room, spacious kitchen, living room, formal dining room, the master bedroom and a 6 pce bathroom, and main floor laundry with a 2 pce bath. Upstairs there are 3 more bedrooms, a full bathroom, a play room, the bonus room and a wine making room. So much space to enjoy in this wonderful acreage property both inside and out. Prepare to be impressed. (id:42336)
Maxwell Polaris






