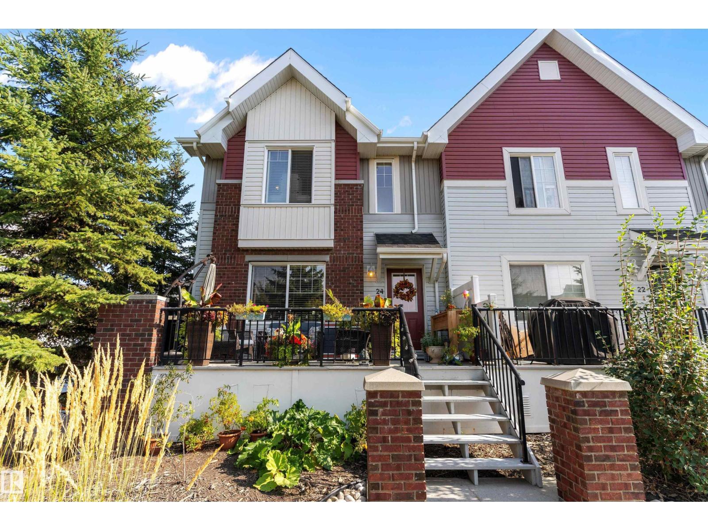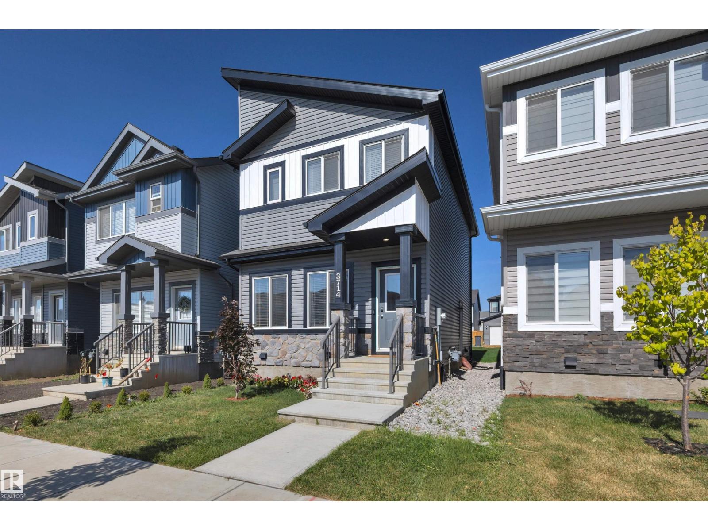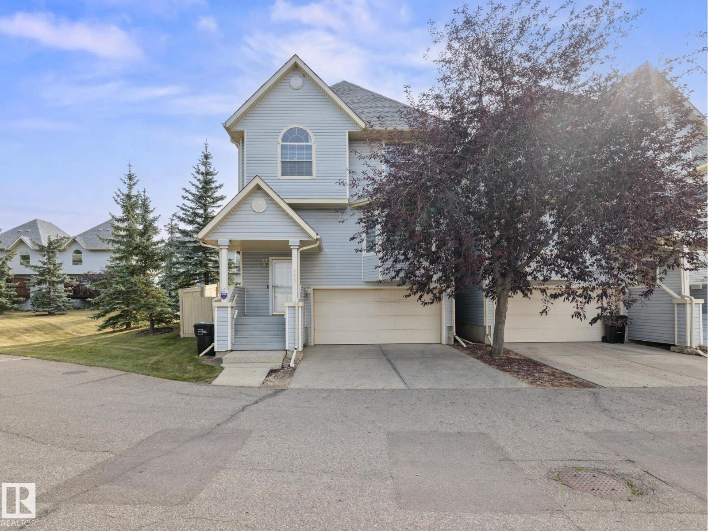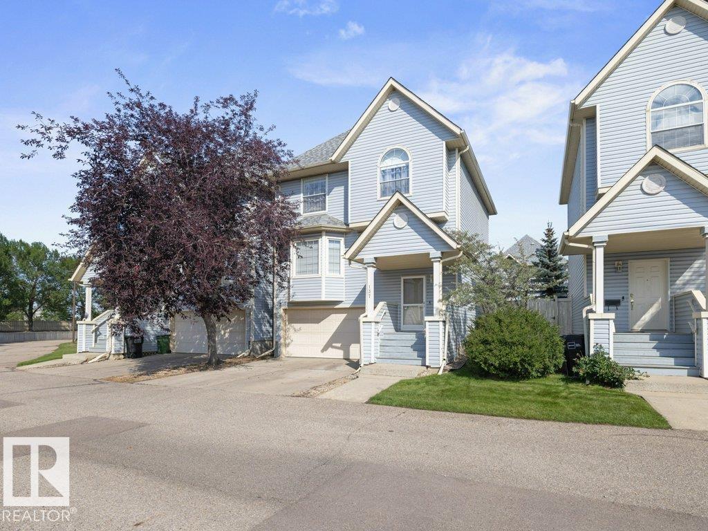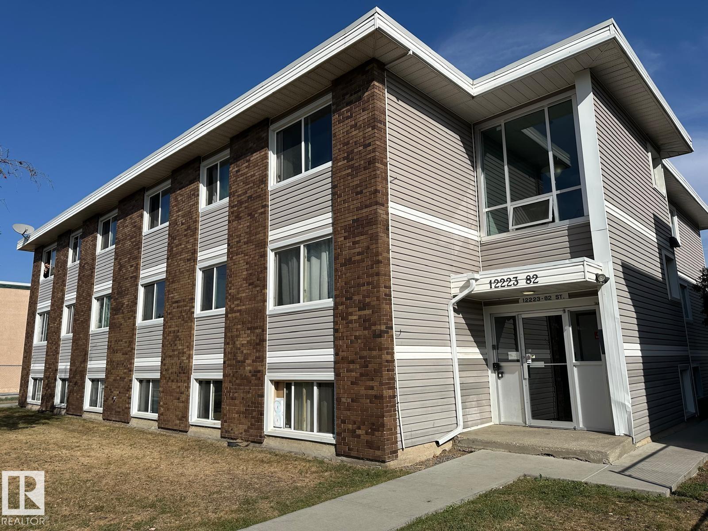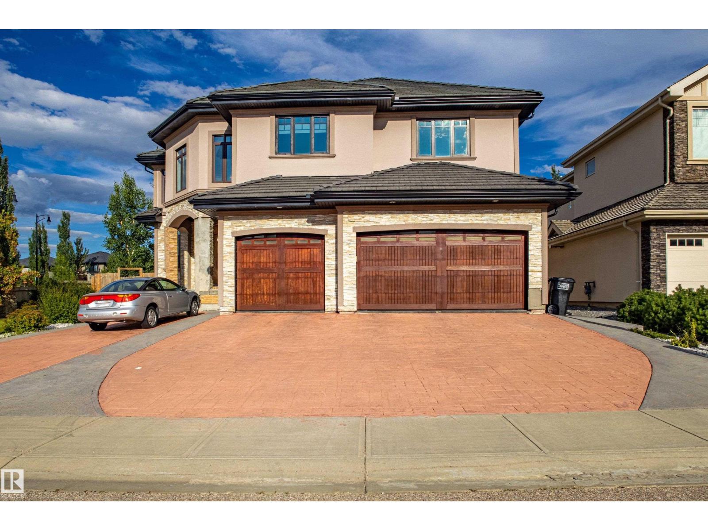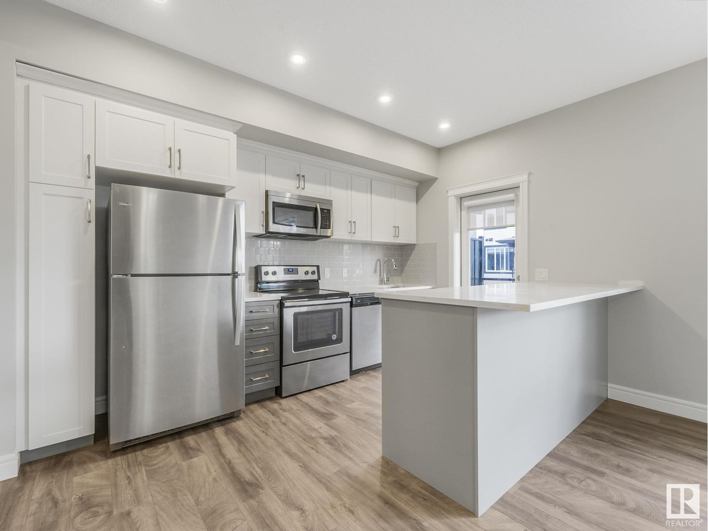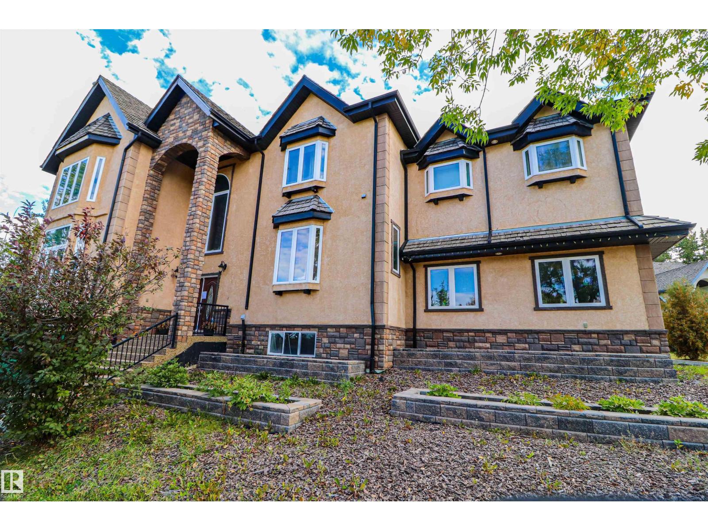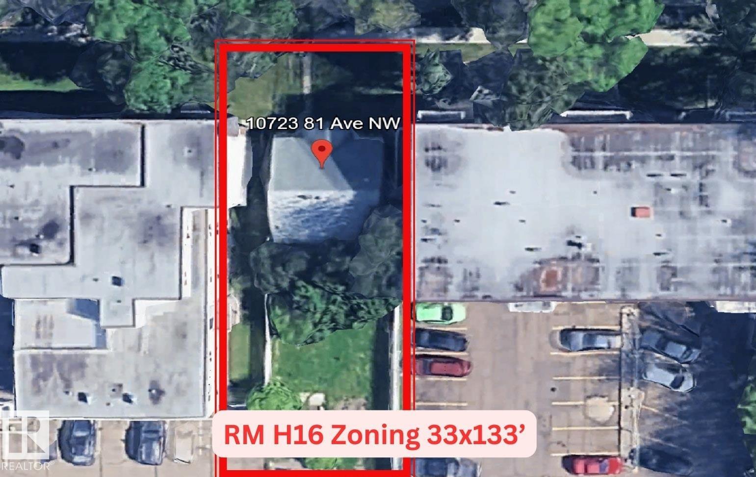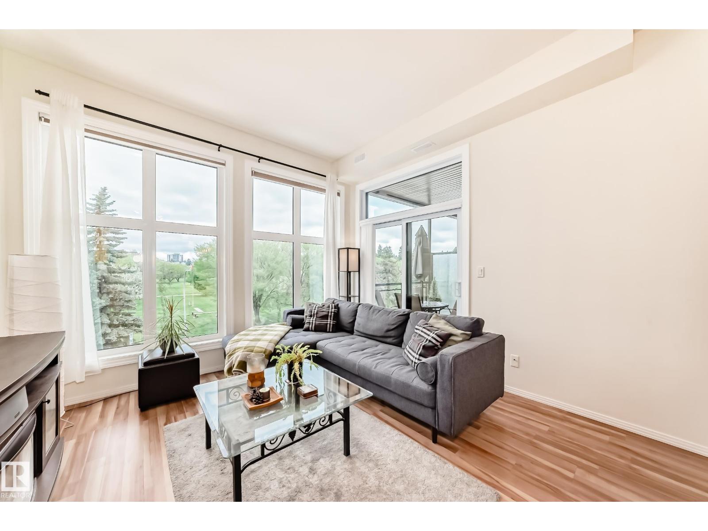#24 2336 Aspen Tr Nw
Sherwood Park, Alberta
“Better than all the rest”!! Located in the heart of Aspen Trails, this Emerald Hills townhome is within walking distance to The Italian Centre, Save On Foods, The Keg, parks, walking trails, running track, pool, schools, bus stop and local shops. 1260sqft; 3 bed, 2.5 bath unit includes builders upgrades: additional built-in kitchen pantry, granite counters, SS appliances, hardwood floors through main, ceramic tile in bathrooms. Hunter Douglas blinds throughout. End unit means you have an extra window in the living room on the main floor and an additional window in the primary bedroom. More windows=more natural light! Spacious west deck faces the manicured green space and is perfect for quiet morning coffee, entertaining family BBQ dinner or bevvies watching the sun set. This well maintained complex offers visitor parking and is quick proximity to Yellowhead & Baseline Rd. LOW CONDO FEES. What more is there? 4 units have sold in the past 30 days! Don't wait on the best priced unit in the complex! (id:42336)
Real Broker
1824 Tufford Wy Nw
Edmonton, Alberta
Attractive Terwillegar Towne character two storey with double detached garage and bonus RV parking features an open concept main floor with a big living room plus gas fireplace. Nicely appointed kitchen has breakfast bar island, newer appliances, walk-in pantry and corner sink with view of private backyard. Dining area is surrounded by windows to brighten meals times. Convenient main floor powder room and separate laundry room!. Upstairs has a luxurious owner's suite, walk-in closet with window and a four piece ensuite. Two more good sized bedrooms and a four piece bathroom complete the upper level. Finished basement has: family room with brand new laminate flooring! Hybrid work from home den/office area with built-in cabinets and desk top by California Closets, plus warm cork flooring! There is also walk-in shower bathroom plus a fourth bedroom. Water heater replaced in 2019 and furnace in 2020 giving you peace of mind. Trane central A/C. Walk to many parks and recreation centre where you can have fun! (id:42336)
RE/MAX Excellence
3714 42 Av
Beaumont, Alberta
Experience Triomphe Estates! This immaculately maintained 3 bed / 2.5 bath Montorio-built home welcomes you with its luxury vinyl floors, 9' ceilings, and open-concept layout. Beyond the dining area lies your stylish kitchen with quartz countertops, stainless steel appliances, and pantry. Upstairs, the primary suite includes a walk-in closet and 3-piece ensuite, plus 2 additional bedrooms, the 4-piece main bath, and your laundry. With its separate side entrance and bathroom rough-in, the unfinished basement provides the perfect space for storage or future suite development. Convenience is key with the completed landscaping and large rear parking pad. Located close to schools, parks, shopping, walking trails, the airport, the Anthony Henday, and South-Edmonton Common, you'll be close to all the action. A must-see! (id:42336)
Century 21 Masters
#138 1670 Jamha Rd Nw
Edmonton, Alberta
Tiffany Lane in Jackson Heights is a sought-after PET FRIENDLY complex in a CONVENIENT location! This beautifully RENOVATED END UNIT offers 1523+sqft of style, comfort, and functionality plus a DBL GARAGE! On the main level, enjoy the stunning white kitchen with, S/S appliances, New Counters, New Lighting. The kitchen flows seamlessly to the dining area and out through patio doors to your PRIVATE DECK and FULLY FENCED yard. The L/R, with a corner gas F/P offers a large bay window that floods the space with NATURAL LIGHT. A convenient 2pc bath and laundry area complete the main floor. Upstairs, you'll find a SPACIOUS PRIMARY suite with a lg WALK-IN closet, and a private 4pc ENSUITE. The 2nd and 3rd bedrooms are spacious and a 4pce Bath complete the upper floor. Stay cool during warm summer nights with new A/C. Fully updated in 2024. Quick access to the Whitemud, Anthony Henday, Millwoods Golf Course, and steps to Jackie Parker Rec Area. Public transportation right outside your door! (id:42336)
Blackmore Real Estate
#137 1670 Jamha Rd Nw
Edmonton, Alberta
This spectacular 3 bedroom & 2.5 bathroom townhome could be yours! Conveniently located and move-in ready, this is a fine townhome located in Tiffany Lane. Enjoy a spacious main floor with plenty of windows and natural light, perfect for plants and shining in that precious daylight. With a deck and fenced backyard, friends and family have plenty of space for entertainment. Enjoy your conveniently located half bath and laundry on the main floor. Upstairs, you'll find TWO FULL bathrooms and three bedrooms with beautiful views. The ensuite bath and walk-in closet make getting ready convenient. With quick access to shopping and transportation nearby, including 50th St and Whitemud, you'll never be far from what you need. You can even walk to the beautiful Jackie Parker Park nearby. Newer A/C, NEW Vinyl Plank throughout, newer paint and plenty of space in this townhome are waiting for you in Jackson Heights. (id:42336)
Blackmore Real Estate
#102 12223 82 St Nw
Edmonton, Alberta
Investor alert! Affordable 1 bedroom apartment condo located minutes from downtown, NAIT campus. Functional layout with light laminate flooring throughout -a great start to your climb on the property ladder. (id:42336)
2% Realty Pro
4103 Westcliff Heath He Sw Sw
Edmonton, Alberta
Welcome to this stunning 5,600 sq ft luxury home located on a premium corner lot in prestigious Windermere, Edmonton. Thoughtfully designed and masterfully built, this executive residence offers exceptional space and comfort across three levels, featuring 9 ft ceilings on the main and basement levels, and 8 ft ceilings upstairs. The main floor is complete with a bedroom and full bath – perfect for guests or multigenerational living. A gourmet kitchen is paired with a fully equipped spice kitchen, ideal for entertaining and everyday convenience. Upstairs, you'll find five generously sized bedrooms and three additional full baths, offering ample space for large families. The basement includes a media room tucked beneath the triple car garage waiting for your personal touch. With a total of 6 bedrooms, 4 full bathrooms, and a 2-piece powder room, this home offers both functionality and upscale living. Additionally, it is situated close to all amenities. Do not miss this property. (id:42336)
Maxwell Polaris
#66 446 Allard Bv Sw
Edmonton, Alberta
#66, 446 Allard Blvd SW is a stylish 2-bedroom, 2-bath townhouse perfect for first-time buyers or savvy investors. The open-concept design is bright and welcoming, featuring a modern kitchen with stainless steel appliances, ample cabinetry, and a spacious island, ideal for casual meals or entertaining. Natural light fills the main living area, while upstairs offers two generously sized bedrooms, including a primary suite with its own ensuite. Set in the vibrant and growing community of Allard, you're minutes from grocery stores, restaurants, playgrounds, a recreation center, walking trails, and Edmonton’s newest high school. With quick access to QEII, you're only 12 minutes from the airport and the Premium Outlet Collection Mall. Low condo fees, excellent access to amenities, and a prime location make this a standout opportunity for investors, singles, and young families alike. (id:42336)
Maxwell Polaris
16268 137 St Nw
Edmonton, Alberta
Absolutely Stunning 2622 sf 2 storey home situated in the desirable community of Carlton, next onto BEAUTIFUL GREEN SPACE! Features 4 bedrooms/den room/2.5 bathrooms/kitchen/living rm/family rm & a double attached garage. Main floor greets you with open to below high ceilings foyer. Living room boasts cozy fireplace & hardwood floorings throughout enhance the sophistication & elevate the allure of this home. Dining area overlooking to lovely yard & nice GREEN SPACE. Chef-inspired kitchen w high-end kitchen cabinets/nice backsplash tiles/large centre kitchen island/granite kitchen counter tops & walk-in pantry. Convenient main floor bathroom/laundry area & den room (can be function as 5th bedroom). Gorgeous staircase w unique textured stone leads you to a large & bright family room & FOUR sizable bedrooms. King-sized master bedroom offers walk-in closet and a 5 piece ensuite w double sinks & jacuzzi. Easy access to public transp/Henday Dr/schools/park/playground/shopping & all amenities. Don't miss! (id:42336)
RE/MAX Elite
47 Blackburn Dr Sw
Edmonton, Alberta
Luxury living in Blackburn! This home is a 2 storey walkout that is fully developed. Located in a cul-de-sac & with a large backyard. Property sold as is where is. (id:42336)
RE/MAX River City
10723 81 Av Nw Nw
Edmonton, Alberta
Investor & Developer Alert! 33x133' RM H16 Zoned Lot on a tree lined street. Property sold as is where is. (id:42336)
RE/MAX River City
#303 10531 117 St Nw
Edmonton, Alberta
Bright & spacious 2 bed, 2 bath condo in Edmonton’s vibrant Brewery District! This 1030 sq ft west-facing unit features 10' ceilings, fresh paint, new light fixtures, custom blinds & new microwave. Open floor plan includes maple kitchen cabinetry, ample counters, breakfast bar, formal dining area & in-suite laundry w/6 appliances. Primary suite offers walk-in closet & full en suite; front entry includes a 2nd walk-in closet. Upgrades include new kitchen sink/faucet, hot water tank, metal shut-off valves & high-efficiency showerhead. Enjoy peace of mind with a fully paid building envelope & window replacement project. Unit includes 1 underground parking stall w/storage, gas BBQ hookup, & access to walking trails leading to the stunning Edmonton River Valley. Walk to shops, transit, schools & more in one of the city’s most connected neighborhoods! (id:42336)
RE/MAX Real Estate


