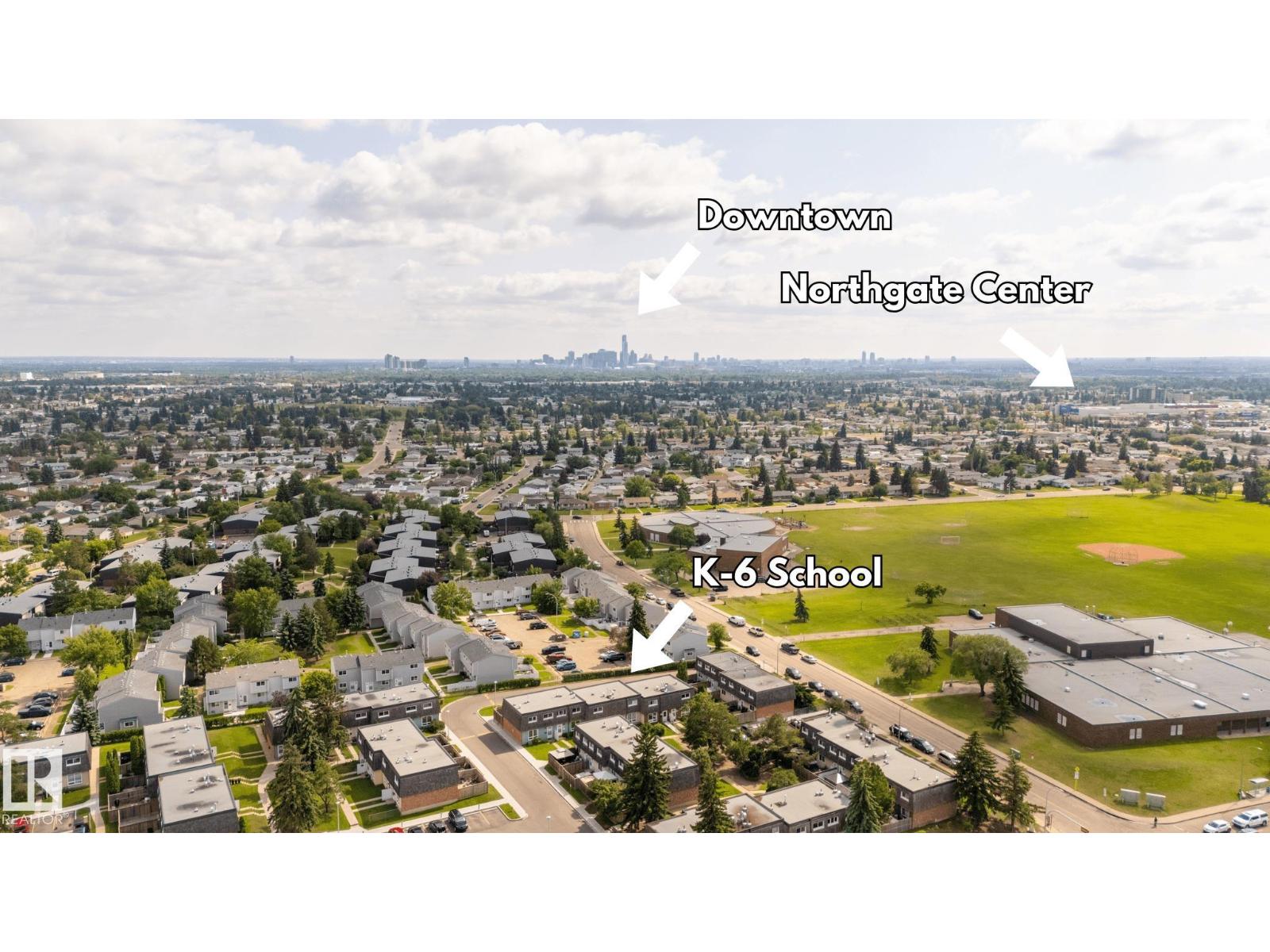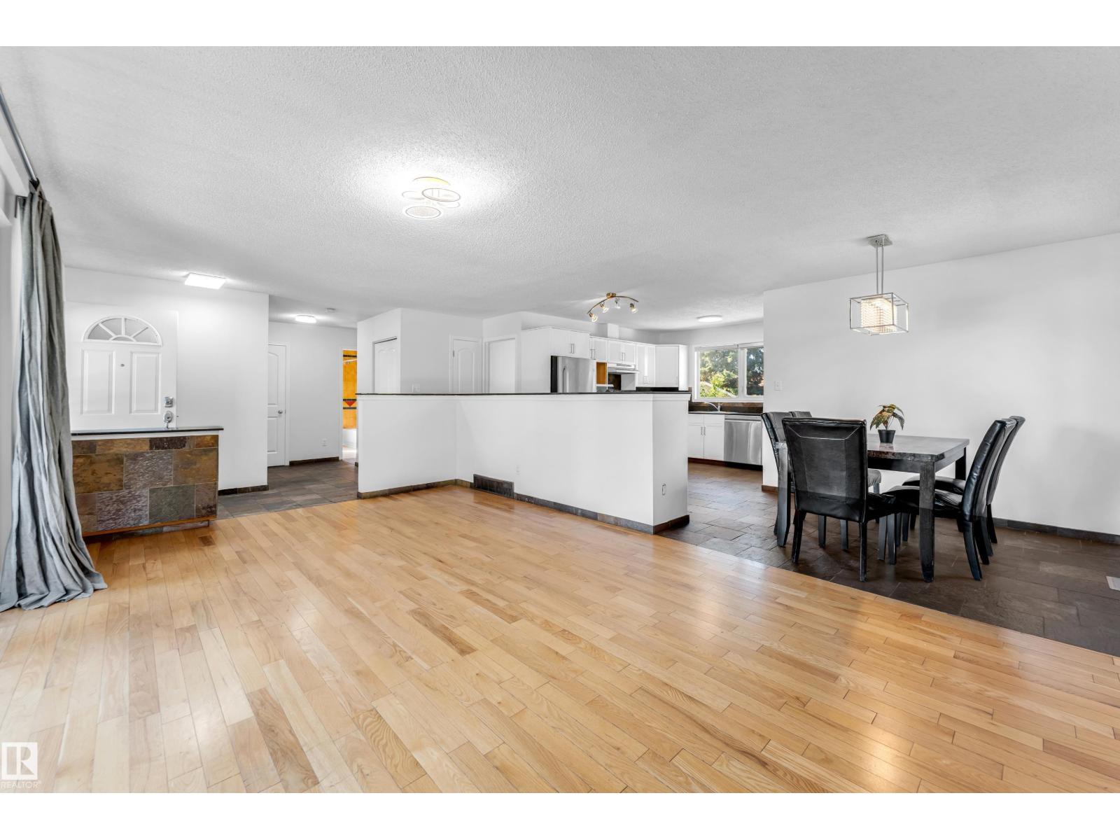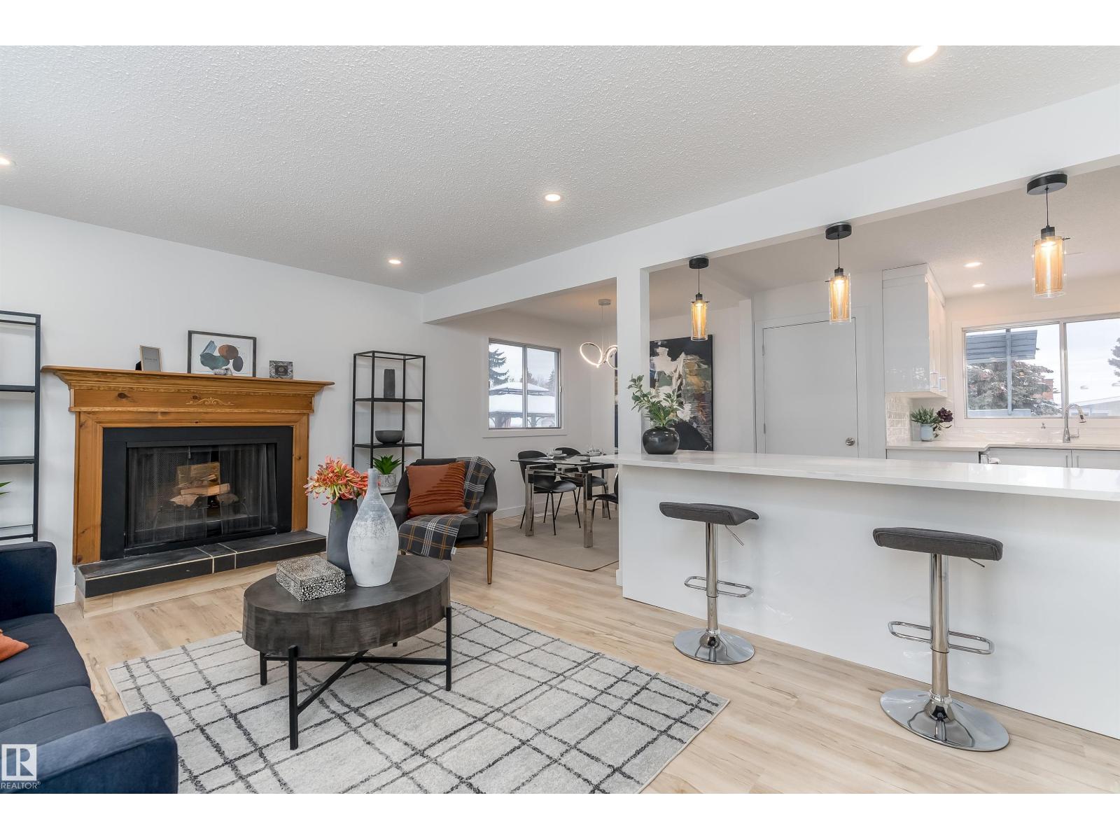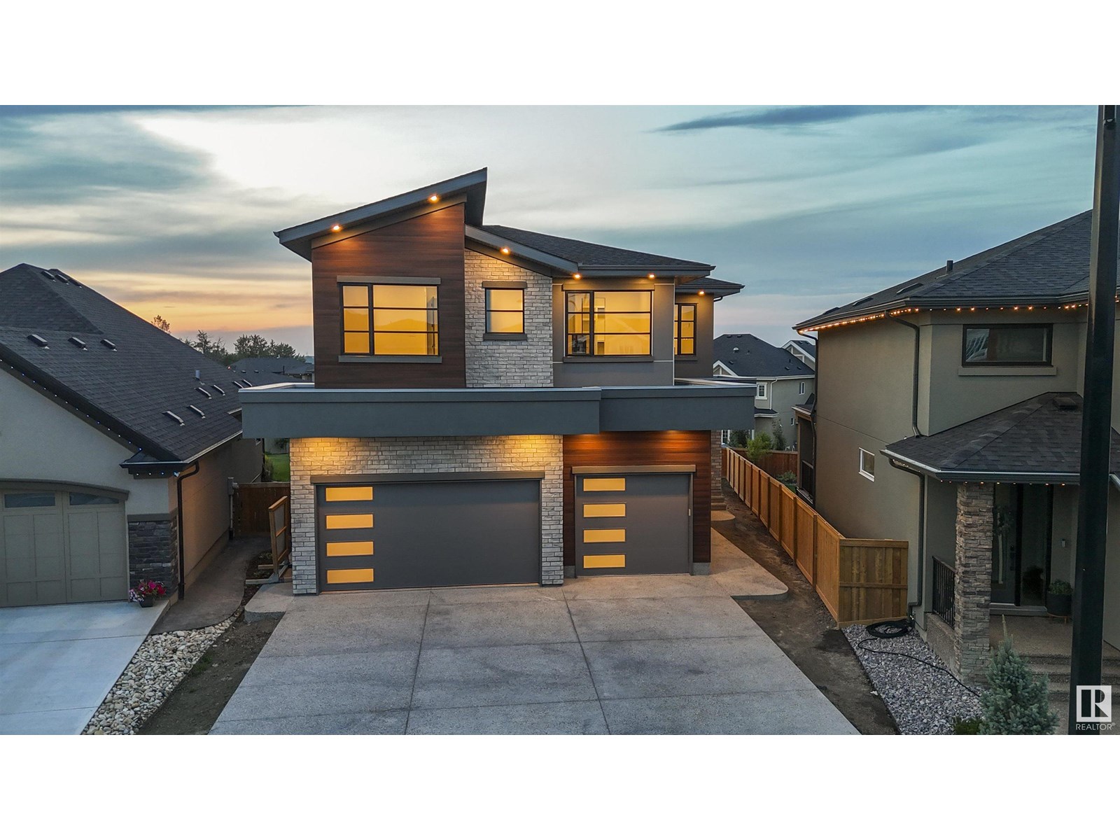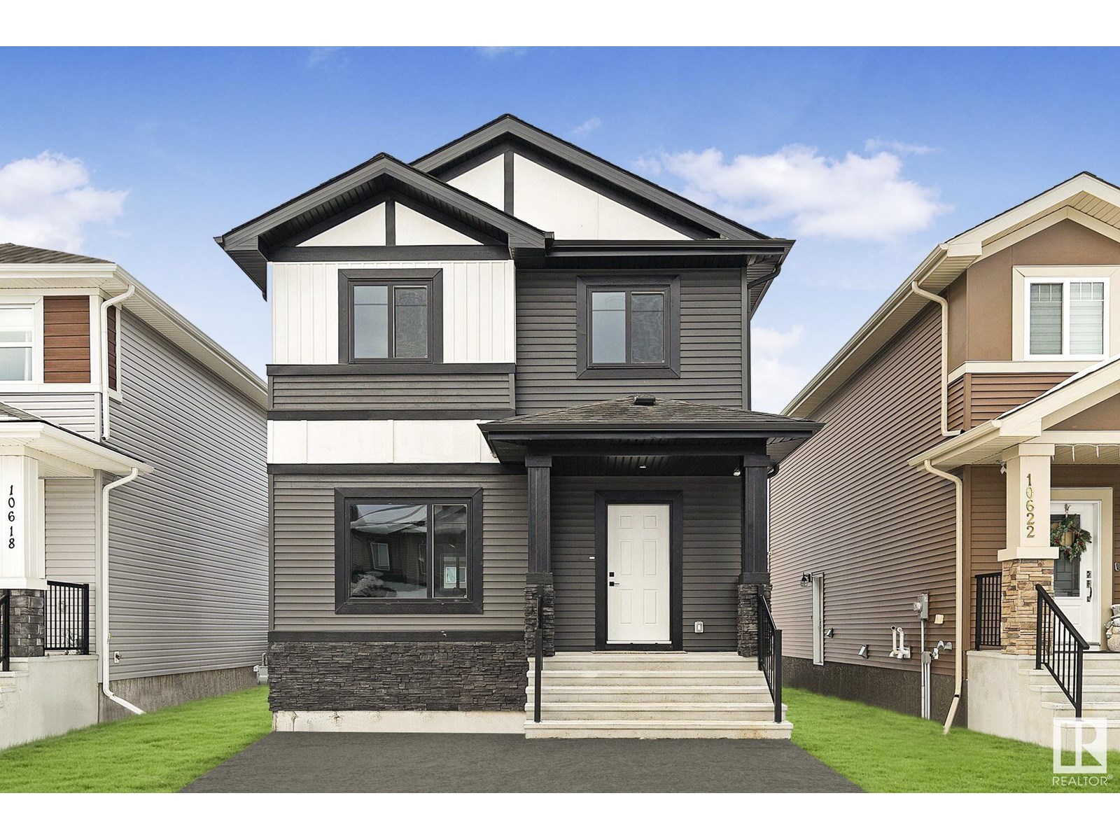5027 49 Av
Vilna, Alberta
Attention all those seeking an affordable, well built, energy efficient home with quick possession and pride of ownership. Grow your own garden vegetables, plus seed the greenhouse with your favorite herbs, spices, berries or peppers. A large deck with nat.gas bbq hookup, new chain link fencing, a/c, new roof top solar panel system that provides excess power to the power grid for drastic winter energy cost savings, new triple pane windows, newer shingles, newer hwt, and updated electrical panel. The basement is an open canvas with a new basement window that has proper egress allowing for additional bedroom if desired. The detached single garage is heated and insulated. There is a water well on the property with a pump for watering the trees, grass and gardens. Vilna is hooked up to city water and sewer with a short commute to Smoky Lake town and many recreational lakes and trails. The famous Iron Horse trail runs through the historic village and offers a staging area for ATV and horse back riders alike. (id:42336)
Local Real Estate
7663 Schmid Cr Nw Nw
Edmonton, Alberta
A ULTRA RARE 2010-built 1518 sq ft 2-storey family home in South Terwillegar. It features a bright office on the main floor, south-facing backyard, a MASSIVE maintenance-free deck (2016), modern kitchen with stainless steel appliances and sizable island, huge windows throughout the house providing plenty of sunlight. The basement was professionally developed in 2016 with a recreational area, a second office space and a FULL bath. Close to schools, playgrounds, shopping centres and public transits-- Welcome to this true family heaven! (id:42336)
Initia Real Estate
#678 53222 Rge Rd 272
Rural Parkland County, Alberta
Exquisite, clean, & ready for a new family – this home is a gem! Features here include fresh paint, vaulted ceilings, a spacious living room, newer flooring, and a beautifully renovated kitchen showcasing a bright & airy layout, stainless appliances, overhead skylight, and a separate dinette. A 4pc bath and 2 bedrooms are located on one end of the home, while the laundry area and owner’s suite (with walk-in closet & adjoining 4pc ensuite) are located on the other. Now for the yard – an exterior deck, built-in firepit, meticulously-maintained landscaping, BRAND NEW asphalt driveway to park your vehicles – this property is in pristine condition! Situated in a quiet neighbourhood, this home is within walking distance to Parkland Village School, the playground, & retail center, with quick & easy access to commuter highways. (id:42336)
RE/MAX Preferred Choice
170 Mayfair Mews Me Nw
Edmonton, Alberta
The perfect home for any growing family! Ideal location w/ multiple schools, major shopping, rec center & more all within walking distance. Beautiful curb appeal w/ classic cedar shakes, and high-quality wood exterior adorn this updated home. Boasting 4 bedrooms, 2 bathrooms, 3 floors of living space, maintenance-free backyard, and serene courtyard connecting to a (rare) steel wheelchair access ramp to the front door. Upon entering, you will be struck by the pride of ownership: renovated, clean, modern, and loved. The main floor has several large and updated windows, gorgeous hardwood flooring throughout, and spacious kitchen w/ SS appliances. Upstairs provides 3 spacious bedrooms w/ newer windows & updated full bathroom. The bsmt provides a HUGE 4th bedroom, and 3-pce bath. The massive utility room provides w/ more storage, and a newer HWT & a central vac system. Enjoy the private backyard w/ charming uni-stone patio, high fences & large storage shed. Energized parking stall. This is home! (id:42336)
The E Group Real Estate
4240 86 St Nw
Edmonton, Alberta
Beautifully updated bungalow tucked away in a quiet cul-de-sac on a rare pie-shaped lot backing onto a walking trail! The open-concept main floor features hardwood and tile throughout, plus a modern kitchen with quartz countertops, newer appliances, and plenty of storage. Upstairs offers three spacious bedrooms, including a primary suite with a custom built-in closet organizer and 2-piece ensuite. The renovated main bath shines with quartz counters and fresh tile. Downstairs, the fully finished basement includes a second kitchen, huge rec room, 4th bedroom, den (easily used as a 5th bedroom), and 3-piece bath. Outside, enjoy the oversized yard with room to garden, play, or entertain, plus a 24' x 28' double detached garage with space for vehicles, tools, and toys. Walking distance to schools, playgrounds, parks, and public transit, this home checks every box! (id:42336)
Initia Real Estate
4102 43a Av
Leduc, Alberta
Welcome to this spacious home offering over 1,700 sq. ft. of finished living space, designed with room to grow and endless potential to make it your own. Offering 4 bedrooms, this home is ideal for families or investors seeking versatile living options. The expansive pie-shaped lot provides a unheard of privacy with mature fruit trees, creating your own backyard retreat. An oversized double car garage adds both convenience and impressive storage, while additional storage throughout the home ensures every item has its place. Recent updates including newer shingles, hot water tank, and windows add peace of mind and lasting value. Whether you’re looking for space to entertain, garden, or simply spread out, this home delivers both comfort and opportunity. With its solid foundation and inviting layout, it’s the perfect canvas for your personal touch. Don’t miss the chance to step into a property that combines practicality, privacy, and potential—all in one. Some photos virtually staged. (id:42336)
Exp Realty
8104 17 Av Nw
Edmonton, Alberta
Almost 2000 Sq Feet of living space: FULLY RENOVATED, move-in ready home with FRESH PAINT featuring In-law BASEMENT SUITE with separate entrance, located on a BIG LOT (533 Sq M). The main floor features an OPEN CONCEPT LAYOUT, seamlessly connecting the living, dining, and kitchen areas. The upgraded kitchen showcases QUARTZ countertops, white cabinetry, subway tile backsplash, stainless steel appliances, and extensive added cabinetry and counter space. NEWER LED POT LIGHTS and NEWER vinyl flooring throughout the main level enhance the bright, contemporary feel. Three generously sized bedrooms and a beautiful 4-piece bath with new tub, tiles, new paint, trim and lights; complete the main floor. SEPARATE ENTRANCE leads to the basement with new carpet (2023) which features a huge rec room, LARGE bedroom, full bath and a SECOND KITCHEN. Modern, fully renovated homes in the highly sought-after Satoo community are a RARE FIND. Excellent income or multi-generational living potential. (id:42336)
Initia Real Estate
9015 151 St Nw
Edmonton, Alberta
*** Upgraded in Jasper Park! *** Tired of older homes that need work, Dear Buyer? Here’s an exception! This renovated bungalow has been completely transformed. Consider: The home used to feature a typical 3+1 Bdrm configuration, but now features an enlarged Primary Bdrm with attached cheater ensuite. Second bedroom upstairs makes for a great home office. Beautifully appointed kitchen is ready for you to cook up a feast for your family! Downstairs you’ll find rec room/expansive laundry and storage areas & another full bath + former Bdrm. Upgrades: Shingles (house 2023/garage2019), R40 insulation, New sewer line(2023) + backflow valve, and updated HWT/Furnace and most windows! OVERSIZED HEATED double garage keeps your vehicles warm and fenced yard with gazebo+wood stove is the perfect gathering spot for backyard parties! Minutes from downtown, River Valley trails, and all your favorite west end spots! This will be the one that makes you smile the moment you pull up! (id:42336)
Maxwell Challenge Realty
9909 107 Av
Morinville, Alberta
*Move-in ready single family home* END UNIT, FULLY FINISHED LEGAL BASEMENT SUITE, Double garage, fully landscaped + deck, All appliances included, & couple mins away from 2 schools, grocery stores, D/T, & NO CONDO FEES/strata fees, this property is an ideal choice for 1st-time buyers, investors, or those seeking to downsize. Featuring 3Beds, 2.5baths, M/FLR laundry, & a convenient side entrance to basement w/9 ft ceilings, to your income generating 1bed/1bath basement suite. (4 bdrms/3.5bath) The spacious primary bedroom includes a full ensuite bath + a generously sized W/I closet, while 2 additional bedrooms & 2nd full bath are located upstairs. The 9ft ceiling MF showcases an open-concept kitchen w/floor-to-ceiling cabinets & quartz countertops, seamlessly flowing into a generous dining area & sizeable living room, complete with a custom designed striking feature wall extending to the ceiling & a large fireplace. Situated near schools, parks, grocery stores, & dining options. *Pics are of similar unit* (id:42336)
Exp Realty
9131 151 St Nw
Edmonton, Alberta
Don't miss this rare opportunity! This beautifully maintained 2-bedroom bungalow sits on an oversized lot with a stunning, park-like backyard—your private retreat right in the city. Featuring a cozy wood-burning fireplace in the living room and a spacious rec room in the basement, this home offers both comfort and charm. Located in a quiet, family-friendly neighborhood, you're just minutes from top-rated schools, West Edmonton Mall, medical clinics, restaurants, and all essential amenities. A perfect blend of space, location, and lifestyle—this one won’t last long! (id:42336)
RE/MAX Preferred Choice
4712 Knight Cl Sw
Edmonton, Alberta
Step into a bespoke estate in River’s Edge Keswick, where every detail whispers sophistication. With nearly 4,000 SF of elevated living, this 5 bed, 6 bath home is a designer’s dream - from rich hardwood floors on both levels (and stairs) to a showstopping folding patio door that seamlessly merges indoor and outdoor living. Entertain in a sleek chef’s kitchen with panel-ready cabinetry, under-cabinet lighting, and custom metal touches including a statement hood fan, pantry door, and open shelving. The 10’ ceilings add drama, while iron railings, LED-lit closets, and curated designer lighting elevate every room. A screened deck overlooks your private sanctuary, and the triple garage (with epoxy floors) and oversized driveway deliver ultimate function. With a separate basement entry and luxe finishes throughout, this is more than a home; it’s a statement. (id:42336)
Century 21 Bravo Realty
9825 107a Av
Morinville, Alberta
*QUICK POSSESSION* BRAND NEW Single Family Home $439K! Deck & Front landscaping included! 15 mins to St.Albert & mins away from school, park & grocery stores, this beautiful custom-designed show home is MOVE-IN-READY! Upon entrance, you have a huge window inviting a ton of natural light into your gorgeous living RM which offers a stunning feature wall & beautifully decorated ceiling + 3D Fireplace. The large dining area can easily accommodate a large family. The corner L-Shaped kitchen come w/floor-ceiling cabinets, quartz countertops & a good size kitchen island. The main floor is completed w/a spacious laundry room, a powder room & SIDE ENTRANCE to your unspoiled potential LEGAL BASEMENT suite? Upstairs offers office space, a good size master bedroom w/custom designed feature wall, huge W/I closet w/drawers, & a full en-suite + 2 additional BDRMS & 2nd full bath for the kids/guests + office space (3 Beds, 2.5 Bath total). *Some photos are virtually staged* (id:42336)
Exp Realty





