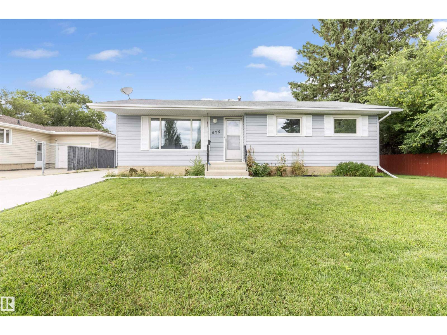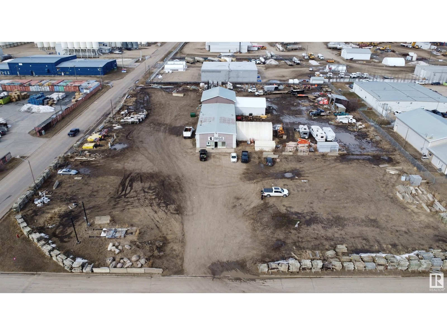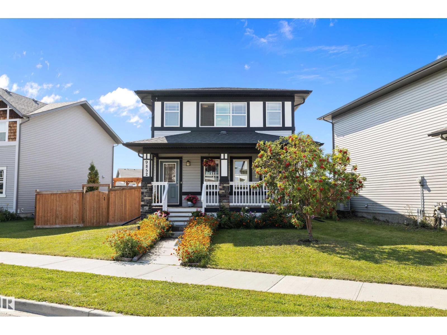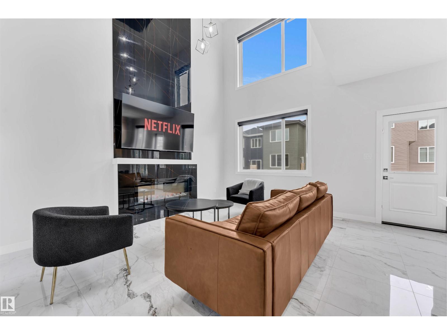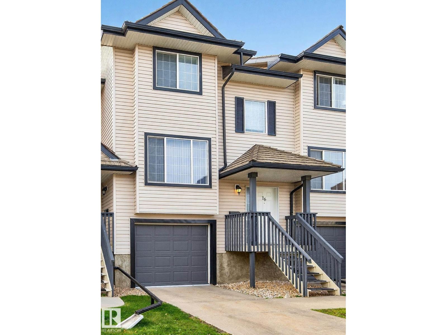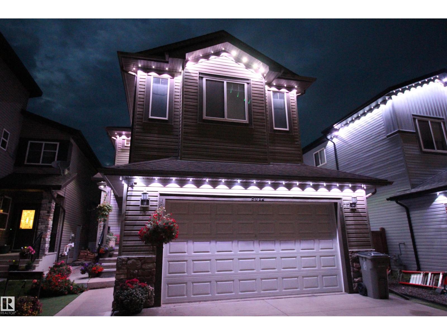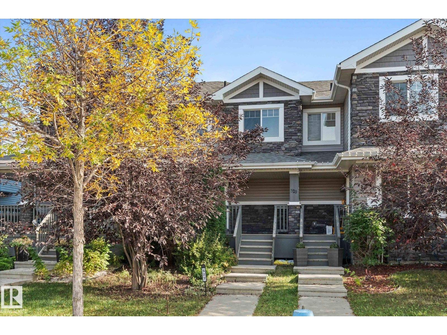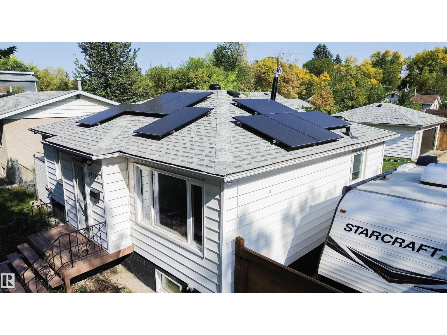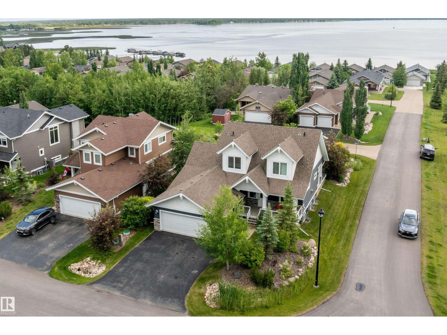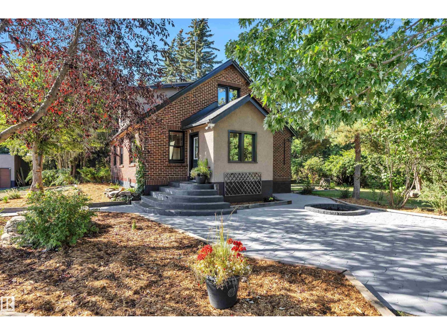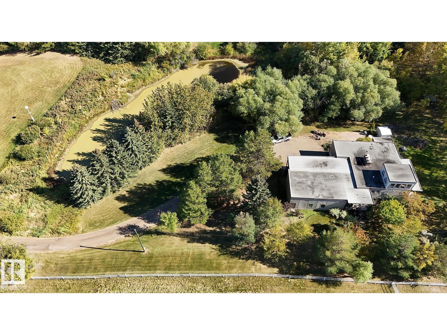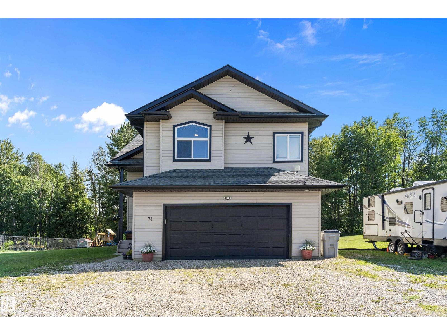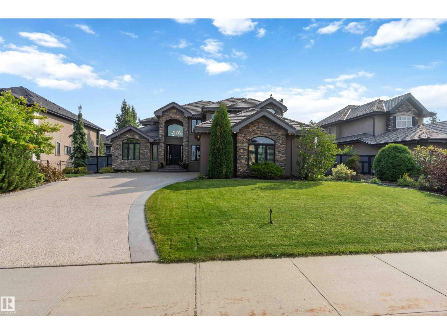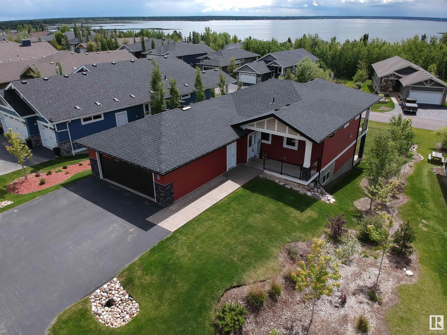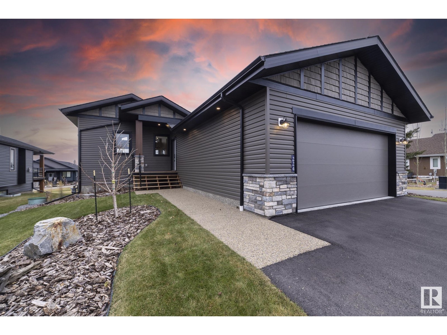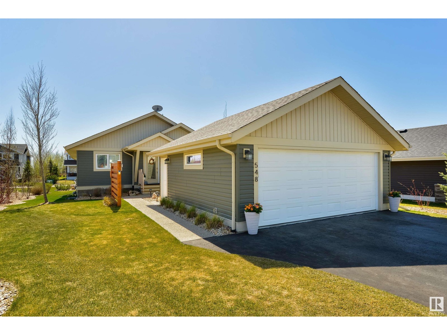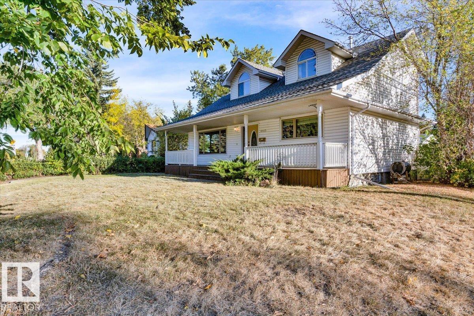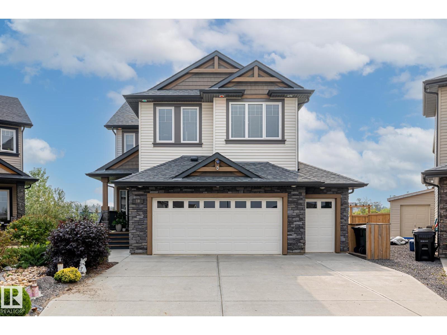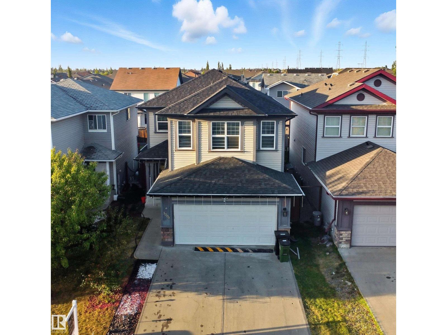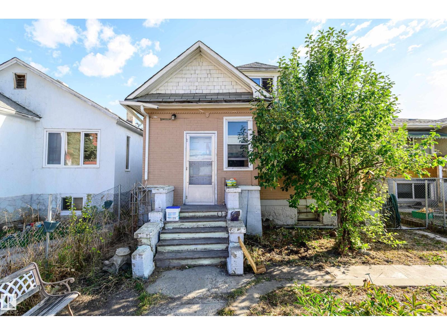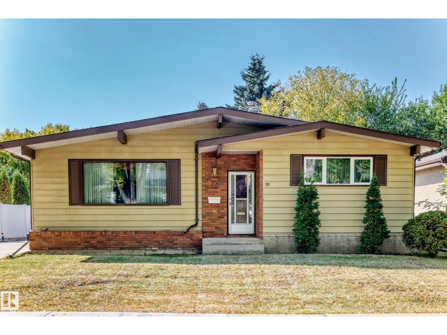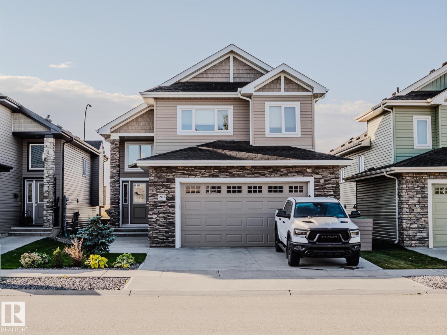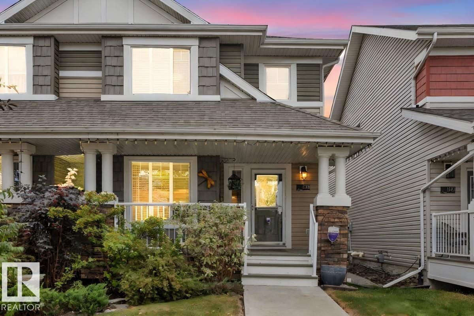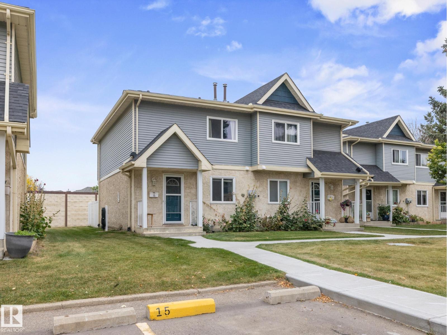Unknown Address
,
This fully renovated home is located in Gold Bar, close to the river valley, parks, playground and pools, offers style, comfort and functionality! Enjoy the beautiful upgrades including new kitchen and bathrooms, flooring, fixtures and lighting. With 3 bedrooms, a 4 piece bathroom and a spacious living and dining room on the main floor, you'll have plenty of living and entertaining space. The fully finished basement is a bonus with a large family room perfect for family time, 4th bedroom, guest room and home office or play room! An oversized single garage and freshly landscaped yard provides plenty of space to work, relax or play. This home is move-in ready and loaded with upgrades! (id:42336)
Now Real Estate Group
9 Greer Cr
St. Albert, Alberta
Spacious Bungalow located on tree lined street. Simple attention to this home will end up creating a true diamond. Sunken front living room. Formal Dining Area. Open Kitchen overlooks sunken family room with patio doors that lead to the back yard. Three bedrooms upstairs. Basement is dry and unfinished with framing completed. Shingles in 2012. Large Double Attached Garage. Priced well. (id:42336)
Royal LePage Arteam Realty
875 Juniper Av
Sherwood Park, Alberta
Welcome to this beautifully renovated 3-bedroom bungalow, perfectly situated in a mature, tree-lined neighborhood. This charming home offers a bright and airy open-concept layout, seamlessly connecting the stylish kitchen, dining, and living areas—ideal for both daily living and entertaining. The modern kitchen features sleek cabinetry, quality finishes, and ample counter space. Three comfortable bedrooms provide room for family, guests, or a home office. Recent updates blend contemporary comfort with timeless character. Step outside to enjoy the private yard, perfect for gardening, relaxing, or summer gatherings. A spacious double detached garage offers secure parking and extra storage. Located close to parks, schools, and amenities, this move-in-ready home combines the warmth of an established community with the convenience of modern living. (id:42336)
Now Real Estate Group
9304 100 St
Westlock, Alberta
HIGHWAY 44 FRONTAGE!!! Large 2.98 acre corner light industrial lot with 5440 +/- sq ft building located along highway 44 and at the entrance of Westlock's west industrial park. Approx. 320'x400' lot with fenced back & side storage yard. Metal clad building is comprised of 1680 sq ft front office space w/ additional mezzanine offices & lunchroom, currently 2 offices on main & 2 upstairs. Middle portion of building (2160 sq ft) is a heated shop area w/17' 4 ceiling and back part of building (1600 sq ft) is open shop area w/ 20' ceiling w/ welding station, exhaust, 16'x20' door w/ auto opener, access to yard and tarp shelter storage. This property is on municipal services and is currently being cleaned out and is ready for a new beginning. Property is surrounded by other light industrial businesses with tons of potential. (id:42336)
Royal LePage Town & Country Realty
#26 51222 Rge Road 260
Rural Parkland County, Alberta
Experience unmatched luxury and privacy just minutes from Edmonton in this extraordinary 3.9-acre estate. This custom, commercially built walk-out bungalow offers over 8,500 sq. ft. of impeccably finished living space designed for those who value sophistication, space, and seclusion. The gourmet kitchen features premium Miele appliances including double ovens, steam oven, cappuccino maker, plus a Sub-Zero fridge with beverage drawer, while the expansive butler’s pantry with ice maker makes entertaining effortless. The primary suite is a true retreat with a spa-inspired ensuite, an oversized custom walk-in closet, and a private professional gym. Car enthusiasts will love the 9 garage spaces, including a stunning showroom-style garage to showcase a collection in style. A winding, professionally landscaped driveway spanning more than an acre sets the tone for this remarkable property—offering elegance, exclusivity, and lifestyle beyond compare. (id:42336)
Real Broker
23005 Twp Road 572
Rural Sturgeon County, Alberta
Get your horses ready for their new home on 10.2 acres in Austin Acres. Located just 12 km north of Gibbons, this property is set up with cross fencing, outdoor riding arena, red barn with metal roof/siding, 4 stalls, tack room and loft for hay, new water hydrant and watering bowl. Enter this 1200+sq ft country home and find a freshly painted mud room. A couple steps up is the kitchen with white cabinets, stainless appliances, corian counters and a cozy eating area. A french door leads into the living room, accented with original hardwood floors and electric fireplace. Primary bedroom holds a king size suite with electric fireplace. Enjoy the updated 4 piece bath and two more bedrooms on this level. Downstairs has a newly finished 3 piece bath, 2 more bedrooms, large laundry room and a cozy family entertainment area. Also included - chicken coop, metal workshop with wood heater and tool shed. An extra 10 acres of land behind is currently leased from the County and used for pasture for the horses. (id:42336)
Now Real Estate Group
5e 1 Garden Gv Nw
Edmonton, Alberta
$10,000 price reduction from $240,000. Located opposite Duggan school, a Daycare, playground and public transportation. A senior home is also just opposite it. Very suitable and convenient for families with small school going kids. Sky hills is also not too far. Bus stop is just few meters away. Very well maintained and cared for. Main level consists Kitchen, dining area, living room and a half Washroom. Upper level: 3 Bedrooms. Basement: A huge family room, utilities room. (id:42336)
Royal LePage Summit Realty
9852 217 St Nw Nw
Edmonton, Alberta
Beautifully renovated 2-storey home in desirable Secord! This home boasts 4 bedrooms, 3.5 baths, and over 1,900 sq ft of developed living space. Pride of ownership is evident throughout. The open-concept main floor flows seamlessly from the living area through the dining area and into the chefs kitchen. Your feet will be warm here as the kitchen features in-floor heating! Granite countertops throughout, LVP and tile flooring on all levels, electric fireplace, Hunter Douglas blinds. The upper level features 3 bedrooms. The master retreat boasts a 3 piece with new shower, walk in closet, and a herringbone feature wall. The fully finished basement includes a second kitchen, bedroom, 3 piece bath, and separate living space—perfect for guests or extended family. Basement also boast In-floor heating! Enjoy an abundance of brand-new appliances, fresh modern finishes, and a massive detached double garage. Located on a quiet street close to parks, schools and the new Rec Centre! Immediate possession. (id:42336)
Sable Realty
Unknown Address
,
Modern fully custom home featuring 4 bedrooms, 3 full bathrooms, and a bonus room. The main floor offers a bedroom with full washroom, open-to-above living area, and a spice kitchen for added convenience. The main kitchen includes a central island, quartz countertops, premium cabinetry and tile backsplash. All appliances and blinds included. Main floor is finished with elegant tile flooring, while the second floor features vinyl throughout. Upstairs offers a spacious bonus room, primary bedroom with ensuite, two additional bedrooms, full bath, and laundry. Enjoy 9 ft ceilings on both main and basement levels. The home includes a side entrance and two basement windows, offering great potential for a future legal suite. (id:42336)
Exp Realty
#16 225 Blackburn Dr E Sw
Edmonton, Alberta
Welcome to this bright and inviting 3-bedroom townhouse with a finished basement and single attached garage, located in cozy neighbourhood of Blackburne. The main floor offers a cozy living room with a gas fireplace, large windows that fill the space with natural light, and an open layout flowing into the dining area and kitchen. The kitchen features plenty of cabinetry, a functional U-shaped design, and a convenient breakfast bar. Upstairs, the spacious primary bedroom includes a private ensuite, complemented by two additional bedrooms and a full bathroom. A half bath on the main floor adds extra convenience. The finished basement provides a versatile space for recreation, home office, or gym. Enjoy the deck off the dining area, perfect for relaxing or entertaining. With comfortable living spaces and thoughtful updates, this home is move-in ready and offers great value for families, first-time buyers, or investors. (id:42336)
Right Real Estate
#105 10620 104 St Nw
Edmonton, Alberta
Attn Edmonton, First time buyers, Investors, Students and Sports Fans. Step into this beautifully renovated 2nd floor 1 bedroom, 1 bath condo! This unit is just steps from Rogers Place arena, MacEwan University, the LRT, and all the excitement of the Ice District. Inside, you’ll love the bright, open layout featuring Vinyl Plank flooring throughout, crisp white cabinets, sleek stone countertops, and stainless steel appliances. A generously sized bedroom and updated bathroom provide comfort and convenience, while ample in-suite storage space keeps everything organized. The private balcony is ideal for morning coffee or unwinding after the big game. Whether you’re catching an Oilers game, a concert, heading to class, or enjoying Edmonton’s vibrant dining and nightlife scene, you’ll be perfectly situated to take advantage of it all. (id:42336)
RE/MAX River City
16 Westview Dr
Calmar, Alberta
Welcome to this beautifully updated 5-bedroom, 3-bathroom bungalow, perfectly located close to schools, parks, and shopping. This home features a spacious open-concept layout with gleaming granite countertops and modern finishes throughout. Stay comfortable year-round with central air conditioning and enjoy the convenience of a double attached heated garage. The fully finished basement offers extra living space, perfect for a rec room, home gym, or media area. Outside, you'll find a fully fenced and landscaped yard—ideal for families, pets, and entertaining. A perfect blend of comfort, style, and location—this move-in ready home has it all! Calmar is a growing community only 15 mins from the Edmonton international Airport and Leduc. Featuring great schools and local shopping. (id:42336)
RE/MAX Real Estate
5012 53 Av
Calmar, Alberta
Located in Calmar—just 15 minutes to the international airport, 10 minutes to Leduc, and under 20 minutes from south Edmonton—this 3-bedroom, 2.5-bath home backs an elementary school and is steps from a high school, with all amenities close by. The open-concept main floor features granite counters, a gas fireplace, and access to a deck with pergola. Upstairs offers 3 bedrooms, a bonus room currently used as a 4th bedroom, a large primary with 4-piece ensuite and walk-in closet, plus convenient upstairs laundry. Enjoy central A/C, a partially finished basement, double attached heated garage, and an oversized parking pad for 3 vehicles. Fully fenced yard for privacy and play—move-in ready! (id:42336)
RE/MAX Real Estate
#405 61314 Rr 463
Rural Bonnyville M.d., Alberta
Nothing to do but move in! This 1136 sq/ft home has been completely renovated from top to bottom! New shingles, windows, a beautiful updated kitchen with white cabinets, stainless steel appliances, large pantry. New flooring, trim, paint, through out the house. The two main floor bathrooms have be completely renovated. The finished basement has a second kitchen or bar area, 4pc bathroom, 2 large bedrooms, Large rec room. New furnace and hot water tank. This home has a detached double garage, and new septic tank, sitting on 1/2 an acre! Close to the playground, and pickle ball courts. Only mins to town, you must have a look. (id:42336)
Century 21 Poirier Real Estate
527 Chappelle Dr Sw
Edmonton, Alberta
Welcome to 1,213 sq. ft. of light-filled living in the community of Chappelle. Freshly cleaned & move-in ready, this attached home has both timeless style and functionality, perfect for young families or investors seeking the opportunity. Hardwood floors set the tone as you step inside, leading you through a bright main floor. The kitchen is a dream with stainless steel appliances, a corner pantry for extra storage & plenty of space for gathering around. Upstairs, you’ll find 3 bedrooms & 2 bathrooms, while the finished basement offers the perfect spot for cozy movie nights, a home office, or a creative play space. The attached garage with back lane access keeps life convenient & the fenced backyard is ready for crisp fall evenings & witty banter. This neighbourhood was made for connection, picture tree-lined streets, kids running from door to door on Halloween & neighbours who become friends. Ready for quick possession, this home is waiting for you to make it your own, just in time for sweater weather. (id:42336)
RE/MAX Preferred Choice
2544 Anderson Wy Sw
Edmonton, Alberta
Welcome to Ambleside with it's many benefits from great trails and parks to world class shopping and entertainment along with well-respected schools. Consider this single family 2 storey home with double detached garage and a mostly finished basement featuring a classic family room and a separate office/games/fitness/hobby/den area. Plenty of storage too and a brand new $2500 water heater was just installed for your peace of mind. Stay cool this summer with central air conditioning! The main floor has a south facing living room, granite counters kitchen with island, huge walk-in pantry, a handy two-piece bathroom and a delightful dining area overlooking the private deck and fenced backyard. Upper level has three nice bedrooms, a four piece bathroom, and a convenient stacked washer and dryer right where you need. The primary bedroom has double closet and a bright four piece ensuite with window! All this home requires is some paint touchups, a refrigerator of your choosing and carpet repair in upper hall. (id:42336)
RE/MAX Excellence
3601 42 St
Leduc, Alberta
Fantastic starter or downsizing home—all on one level! Beat the heat with central A/C (2019) and stay warm in winter with a new furnace ('22). This well-maintained bungalow features 3 spacious main-floor bedrooms and an open living room/dining area perfect for family gatherings. Lots of windows that let in the sunshine. The kitchen includes stainless steel appliances that stay. Ample cabinets with modern colours. The large basement offers a generous family room plus two flex rooms—ideal for a home office, games room, or hobby space. The oversized laundry/storage room is great for pantry items, seasonal décor, and more. Step out into the fully fenced backyard (lot is 587 m2)—perfect for kids and pets. Play structure and catio can stay or be removed. Need parking? This oversized driveway fits 6 vehicles, an RV—or even a school bus! A must-see! (id:42336)
Kic Realty
12005 40 St Nw
Edmonton, Alberta
In Edmonton’s charming Beacon Heights community, a beautifully updated home, enhanced with major upgrades in Summer 2025, awaits its new owners. Featuring brand-new CENTRAL A/C for cool summers and a state-of-the-art SOLAR PANEL system that drops energy costs and earns you credits from the utility provider, especially during summer months, this home offers modern efficiency. a high-efficiency NEW FURNACE keeps winters warm, and a NEW WATER TANK ensures dependable hot water, six new windows fill the basement with natural light. The entire plumbing system was replaced for peace of mind, and a new deck creates the perfect spot for outdoor relaxation. Set in a family-friendly neighborhood with parks, schools, and easy access to downtown Edmonton, this home blends significant upgrades with timeless charm, awaiting its new owners! Patio Set, Bbq grill, CCTV Cameras & Security Systems, lawn mower and trimmer all included! (id:42336)
Exp Realty
547 55101 Ste. Anne Tr
Rural Lac Ste. Anne County, Alberta
Gorgeous former show home at the prestigious Estates at Waters Edge! This 2 storey, 4 bed, 4 bath home is ideal for both year-round living or weekend getaways. The primary suite features gorgeous lake views, a large walk-in closet, and a spa-like ensuite with a free-standing deep soaker tub. Enjoy engineered hardwood floors, A/C, granite countertops and a chef’s kitchen with stainless steel appliances, peninsula, island and tons of storage. The fully developed basement offers fantastic built in bunk beds and the oversized double attached garage has ample storage. Relax on the large covered porch or entertain on the back deck overlooking the beautifully manicured yard. Resort-style amenities include a heated outdoor pool, private pier, clubhouse, gym, playground, beachfront park and more! The lake is perfect for boating and year-round fishing. Private storage for your watercraft is also available. The school bus even picks up the kids at the gates! Hot tub included, furniture & golf cart are negotiable. (id:42336)
RE/MAX Preferred Choice
#61 52510 Rge Road 213
Rural Strathcona County, Alberta
Live the Good Life in Beaver Valley Estates! This private 3.36-acre property backs a community reserve w/ pond & Trails, offering peace & space. Minutes from Sherwood Park, this custom-designed home features 3+3 bedrooms, a main flr bedroom and 3.5 baths. The grand entrance opens to a living room w/ huge windows flooding area w/ natural sunlight.The kitchen will delight any chef w/ an oversized island, wall oven, 2 fridges. Upstairs, the king-sized primary suite has dual walk-in closets, spa ensuite w/ a dual, multi-spray body massage shower & jet tub, plus a balcony w/ beautiful views. The fully developed basement adds 3 bedrooms, a rec room & a full bath, all w/ in-floor heating & vinyl plank flooring. The mechanic of the family will love the attached heated dream garage, & 22x46 shop, and a separate 40x60 powered shop! Recent updates on shingles, boiler, septic, electrical, and more. This property is perfect for acreage lifestyle! Visit REALTOR® website for more info *Some photos virtually staged* (id:42336)
Exp Realty
473025 Range Road 262
Rural Wetaskiwin County, Alberta
Escape to your own country paradise on nearly 6 acres in Leduc County, featuring a beautiful mature yard. This EXTENSIVELY RENOVATED (2025) double wall brick farmhouse captures charms with the peace of mind only new upgrades can bring. The heart of the home is a stunning kitchen with quartz countertops, kitchen craft cabinetry, high end stainless appliances (gas stove!), marble backsplash and fresh tile, while refinished WHITE OAK floors carry warmth throughout. Every big-ticket item has been taken care of— a brand NEW SEPTIC & MOUND SYSTEM, WATER WELL, PUMP & TREATMENT SYSTEM, new SHINGLES, DOUBLE PANE WINDOWS, NEW LIGHT FIXTURES and ELECTRICAL. Step outside to find a DOUBLE DETACHED GARAGE, BARN(new roof, siding, windows), and an OUTDOOR SAND BASED RIDING ARENA, perfect for horses or hobby farming. Surrounded by open skies and only minutes from Leduc and the airport, this property is more than an acreage—it’s a lifestyle. Move in and let every detail remind you that the hard work has already been done. (id:42336)
RE/MAX Real Estate
#61 23045 Twp Road 514
Rural Strathcona County, Alberta
CUSTOM FIXER UPPER ACREAGE on a treed lot in BELVEDERE ESTATES, right by Belvedere Golf Course, 10 minutes from Sherwood Park. 4 Bedroom Bungalow with Triple Attached Garage, Walkout Basement, over 3800 sqft of living space. Main Floor with 3 Bedrooms 1.5 Baths, Living Room with Deck Facing South towards the forest. Kitchen with west facing deck, and Primary Bedroom with East Facing Deck and 2 pce Ensuite. Bonus Room above main floor with door to walk onto flat roof, with 360 degree views (windows need replacing). Garage interior measures 36.3’ wide x 23.3’ deep, & includes an 11 foot door. Basement with 2 large living spaces, 4th Bedroom and 3 pce ensuite. “Hockey Pond” on the northside of the land. Absolutely quiet location with the sounds of nature. If you want to get out of the city and live in an acreage that needs to be renovated, this could be the one for you. *Flat Roof over garage is about 5 years old, & about 15 years old over the house. (id:42336)
Maxwell Devonshire Realty
75 Willowview Bv
Rural Parkland County, Alberta
10/10 fenced acreage! Here is your chance to move into Willow Peak Park in the village of Spring Lake. This walk out Bi-level offers 3 bedrooms and 2 bathrooms. Main floor offers open concept with abundance of light. Beautiful oak kitchen with lots of storage, island, peninsula and walk in pantry and new appliances. Cozy living room with gas fireplace and vaulted ceiling. The main floor offers 2 bedrooms and a 4 piece bathroom. Just a few steps up will lead you to the large primary bedroom with a huge walk in closet and 4 piece bath with corner tub. The basement has large family room and laundry room. Additional basement space for a bedroom and bathroom. Two tiered deck allows for great entertaining in this private yard. Lots to explore on this beautiful property,walk down to the trees for a separate secluded fire pit area.Double attached garage with ample parking for vehicles and RV'S. Upgrades include new hot water tank (2023) Garage door(2024) and fence(2024) close to Blueberry school and Stony Plain (id:42336)
Grassroots Realty Group
#217 52327 Rge Road 233
Rural Strathcona County, Alberta
Welcome to 217 52327 RGE ROAD 233, a beautifully designed 4 bed, 3.5 bath luxury home in one of Sherwood Park’s most sought-after communities. This stunning property features a triple attached garage and fully landscaped front and back yards. The main floor offers a spacious, modern kitchen with high-end appliances, an open-concept living and dining area with soaring ceilings, and a versatile den. Upstairs, enjoy a large primary suite with a 5-pc ensuite and walk-in closet, plus two more generous bedrooms, a 5-pc bath, and convenient upper-level laundry. The fully finished basement is perfect for entertaining, featuring a 4th bedroom, 4-pc bath, large rec room, home gym, theatre, and wet bar. Located just minutes from schools, shopping, restaurants, and all Sherwood Park amenities with easy access to Hwy 21, Wye Road, and Anthony Henday. All this home needs is YOU! (id:42336)
Exp Realty
#525 55101 Ste. Anne Tr
Rural Lac Ste. Anne County, Alberta
Fantastic 4 bedroom WALKOUT bungalow with THE BEST lake views!! New vinyl plank, granite counters, stainless appliances, gas stove, stone fireplace, covered deck and lower patio is just the start!! Huge Island slab in the awesome kitchen with wood cabinets opens to the living/dining room area with f/p and numerous south facing windows with patio doors that lead to the deck. The master suite takes full advantage of the lake views and features a 4 piece ensuite with glass shower. Another bedroom and 4 piece bath round out the main floor. In the fully finished walkout basement you'll find two more massive bedrooms, one with lake views of its own along with a 4 piece bath and a great family room. Garden doors from the family room lead out to the covered patio. The garage is a heated oversized double measuring 29 feet long on one side...wow! As an owner you can enjoy amenities like the private marina, swimming pool, fitness centre, clubhouse and beachfront park. New hwt and mw/hoodfan as well! (id:42336)
RE/MAX Preferred Choice
#621 55101 Ste. Anne Tr
Rural Lac Ste. Anne County, Alberta
This custom-built HRD home, situated on one of the largest lots at the Estates at Waters Edge will be sure to take your breath away! From the fully loaded triple car garage with EV hook up & 2-piece bath, to the epic primary bedroom & closet with its own dedicated floor - this home is stunning. The upstairs primary bedroom closet is equipped with California closets vaulted ceilings and a centre island for storage. The primary also has soaring windows, vaulted ceilings & a thoughtfully designed laundry chute. The grand entrance leads to the open concept living space & kitchen that overlook the massive partially fenced backyard. The hidden pantry doors are a delightful surprise as you enter the giant pantry with mudroom access. The mudroom can be entered through living area as well for added convenience. The basement features 2 large bedrooms, laundry, 4-piece bath, huge rec room & the cherry on top is the hidden media room tucked away behind barn doors! With quick access to HWY 43 - this one is a must see! (id:42336)
RE/MAX Preferred Choice
14 52215 Rge Road 270
Rural Parkland County, Alberta
Tucked in the TREES of SHADY ACRES, this warm and RUSTIC 6-BED, 3.5-BATH home on 4.24+/- ACRES is where COUNTRY CHARM meets FAMILY LIVING. Fully finished 2-BED, 1-BATH basement with its OWN kitchen, PRIVATE entry, SEPERATE laundry, and DEDICATED furnace. WOOD-BURNING FIREPLACES up and down, and space to grow, it’s made for MULTI-GENERATIONAL comfort. Wander WOODED TRAILS, gather at the FIREPIT, or work on your passion projects in the 24X36 HEATED GARAGE, 20X20 ATTACHED GARAGE, or 16X24 WORKSHOP. Surrounded by QUIET, FARMERS’ FIELDS, and just 10 MINS to SPRUCE GROVE or 15 to EDMONTON—YOU CAN’T BEAT THIS LOCATION. IMAGINE the life you’ll build here—SPACE, PEACE, and POSSIBILITY. (id:42336)
Exp Realty
327 55101 Ste. Anne Tr
Rural Lac Ste. Anne County, Alberta
FORMER SHOWHOME - ORIGINAL OWNER! Spacious, 1,478 sq ft, 3 Bdrm, 2 Bath BUNGALOW is situated BESIDE GREEN SPACE. Residence is fully Landscaped w/ 2 Covered Decks, SOUTH FACING YARD, Firepit area, Gas BBQ Line + apple trees & saskatoon bushes. Bonus: Pantry, Stainless Steel Appliances, Large KITCHEN ISLAND, GAS FIREPLACE, HOT WATER ON DEMAND, Central Vac & Laundry Room w/ Sink. Plenty of parking - o/s driveway + HEATED GARAGE (21'1 x 26'11; 508 sq ft) - large enough to store a 17' Boat! Spend the summer at the Lake or enjoy RESORT STYLE LIVING YEAR ROUND. GATED COMMUNITY is on MUNICIPAL WATER & SEWER & features Trails, Heated Outdoor Pool, Marina & Boat Launch, Clubhouse, Playground, Beachfront Park, Fitness Centre, Community Firepit & Seasonal Skating Rink. Walking distance to service station, groceries & dining. Numerous Golf courses nearby. Quick commute to Alberta Beach or Stony Plain. Only 52 minutes drive to Rogers Place / Downtown Edmonton. Pride of Ownership throughout - immaculate condition! (id:42336)
RE/MAX River City
#542 55101 Ste. Anne Tr
Rural Lac Ste. Anne County, Alberta
Welcome to the prestigious 'Estates at Waters Edge', a gated, waterfront community on the shores of Lac Ste Anne! Offering an outdoor swimming pool, sand beach, volleyball, marina, exercise room, playground, community centre & friendly folks! Your 1443 sq ft fully finished walkout bungalow is complete w/ a double attached, oversized & heated garage. Wide open concept boasting big windows, 10' coffered living rm ceiling & stone fireplace w/ patio doors that walk out to a huge covered lakeside deck spanning the entire width of the home, tons of granite countertop space, loads of cupboards, kitchen island & pantry. Primary bedroom has 5 piece ensuite & patio doors to the lakeside deck. An additional bedroom, 4 piece bath & laundry rm complete the main level. The walkout level is fully finished w/ 2 bedrooms, 4 piece bath, huge open games room w/ wet bar and steps out to a covered, lakeside patio. Municipal water and sewer. Located on the shores of Lac Ste Anne, an easy 45 min paved commute NW of Edmonton. (id:42336)
Royal LePage Arteam Realty
#224 55101 Ste. Anne Tr
Rural Lac Ste. Anne County, Alberta
Welcome to The Estates at Waters Edge, a lakeside community with marina, outdoor pool and beachside park! This WALK OUT BUNGALOW features 4 bedrooms, 3 bathrooms, dbl attached garage and sits at over 1400 sqft with a total of 2800 sqft of living space with the walkout BSMT. Upon entering this home you are greeted with vaulted ceilings and contemporary finishings, luxury vinyl plank flooring, and STUNNING lake views! The spacious open concept main floor boasts a chefs kitchen with stone counters, beautiful cabinetry, SS appliances, floor to ceiling fireplace in living room with access to your outdoor patio, PERFECT for entertaining! The master suite features SPA like ensuite, walk-in closet and spacious bedroom with tons of natural light and patio access. Finishing off the main level is the second bedroom, main bath and laundry room! The walkout bsmt continues the entertaining ease with LARGE rec room, 2 more bedrooms and full bath! Outside is fully landscaped with over 80k of upgrades and irrigation!! (id:42336)
Exp Realty
#611 55101 Ste Anne Trail
Rural Lac Ste. Anne County, Alberta
Welcome to this exceptional lake-access bungalow. This beautifully crafted home offers the best of both comfort and convenience, with a host of premium amenities including private beach access, a community pool, fitness center, clubhouse, marina, scenic trails, and more. Step inside to a bright and inviting open-concept layout, featuring a cozy fireplace, granite countertops, main floor laundry, and central air conditioning. The spacious primary suite is a true retreat, complete with a luxurious 5-piece ensuite and a generous walk-in closet. Enjoy peaceful mornings on the charming covered front porch and unwind in the evening as you take in stunning sunsets. The private backyard offers ample space for relaxation or entertaining, and the home is ideally situated on one of the largest lots in the community. Plus, you'll love the oversized heated TRIPLE garage — perfect for vehicles, storage, or a workshop. Don’t miss your chance to own a slice of lake life with all the extras — this one has it all! (id:42336)
Royal LePage Noralta Real Estate
#548 55101 Ste. Anne Tr
Rural Lac Ste. Anne County, Alberta
ABSOLUTLEY STUNNING! This immaculate 4 bdrm bungalow situated in the prestigious gated community of Estates at Waters Edge. The lake views and full recreational facilities that include a community pool, fitness facilities and a club house that makes for the ultimate year-round or summer home experience. Step through the front door to your open concept main floor, that boasts a spacious living rm, a large dining area for entertaining and a chef’s dream kitchen with a large central island, granite counter tops, plenty of cupboard space and a coffee bar, The spacious primary bdrm includes a 4pc ensuite and a large walk-in closet, a second guest bdrm and 4pc main bathroom complete the main floor. Downstairs in your professionally completed basement you are greeted to a huge rec room with large windows, perfect for entertaining family and friends, 2 generous sized bdrms and a 3pc bathroom complete this phenomenal home. Outside boasts a fully covered deck and heated dbl oversized detached garage. A must see! (id:42336)
RE/MAX Real Estate
10403 62 St Nw
Edmonton, Alberta
Charming and unique, with curb appeal from every angle! This Cape Cod classic greets you with a sunny south-facing verandah and welcomes you inside to oak hardwood flooring, and classic style with a central staircase and large windows - even a clawfoot tub in the spacious upper bathroom. There are two bedrooms on the main floor; upstairs are two more bedrooms, each with its own dormer, bench seating and great views. Originally a bungalow, the second storey was added by previous owners in the 1990's. The current owners added a new oversized double garage with 220 wiring, updated the electrical panel, rebuilt the fence (2010). The furnace and HWT were replaced in 2018, shingles in 2016, and the kitchen was updated in 2021. In overall good condition, this home is ready for new owners to update and make their own. It sits on a large lot in desirable Fulton Place, just steps away from parks and playgrounds, the Fulton arena, shopping and schools. (id:42336)
RE/MAX Elite
10 Meadowland Gd
Spruce Grove, Alberta
Welcome to this one-of-a-kind home nestled in a quiet cul-de-sac in the heart of Spruce Grove. Set on a massive pie-shaped lot backing onto walking paths and a pond, the beautifully kept yard is a private retreat with easy maintenance thanks to a high-tech in-ground sprinkler system. Inside, enjoy over 3,550 sqft, of living space with 9-ft ceilings and abundant natural light. The open-concept main floor offers a large island, granite countertops, stainless steel appliances, and a convenient walkthrough pantry. A flex room off the foyer makes the perfect office. Upstairs features a bonus room, laundry, and 4 spacious bedrooms, including a luxurious primary suite with spa-like ensuite. The fully finished basement includes heated floors, a huge rec space, 5th bedroom, and full bath. The heated oversized double garage provides plenty of room for vehicles, storage, and hobbies. This home blends space, comfort, and luxury in an unbeatable location! (id:42336)
Blackmore Real Estate
3008 24 Av Nw
Edmonton, Alberta
Welcome to this beautifully upgraded two-storey home in the highly sought-after Silver Berry community. The main floor features a bright living room with a cozy gas fireplace, an open dining area, and a stylish kitchen with maple cabinets, a center island, a corner pantry, and convenient main-floor laundry, along with a 2-piece powder room for guests. Upstairs, you’ll find a spacious primary bedroom with a walk-in closet and private ensuite, two additional bedrooms with closets, a full 4-piece bathroom, and a generous family/bonus room. The FULLY FINISHED BASEMENT with SEPARATE ENTRANCE offers a second kitchen, a large family room, a utility/storage room, an additional bedroom, and another full 4-piece bathroom — making it perfect for extended family or guests. This home also features a brand-new roof, adding peace of mind and long-term value. With its smart upgrades, functional spaces, and ideal layout, it’s perfect for comfortable family living or multi-generational use. (id:42336)
Century 21 Smart Realty
9633 85 St Nw
Edmonton, Alberta
Stunning new infill with views of the Edmonton River Valley & Downtown, across the street from Strathearn park. This 2-storey style home boasts over 1812 sq.ft., with an open & bright plan, thoughtful selection and exquisite finishing. The spacious kitchen has a large island, 2-tone cabinetry, quartz counters & s/s appliances. The living and dining areas have designer lighting, fireplace, 9' ceilings & wide-plank engineered hardwood. As you proceed upstairs with the modern oak handrail to guide you, a primary suite awaits with vaulted ceilings, gorgeous views, walk-in closet & 5-piece ensuite with freestanding tub + separate tiled shower. There are two more spacious bedrooms on this level, plus a full 4-piece bath and large laundry room. Complete the package with: full landscaping; fence; deck; triple pane windows; tankless hot water; Hardie plank; HRV; separate entrance to basement; & a double detached garage. Close to schools, ski hills, golf, tennis, Edmonton Folk festival, river valley trails and LRT! (id:42336)
RE/MAX Real Estate
10947 98 St Nw Nw
Edmonton, Alberta
Welcome to this spacious 2-storey detached home located in the vibrant community of McCauley. Offering 5 bedrooms and 3 bathrooms, this property is an excellent opportunity for investors or large families seeking space and versatility. The home features a functional layout with ample living space, generous-sized bedrooms, and plenty of natural light throughout. With its central location, you’ll enjoy easy access to downtown Edmonton, NAIT, Royal Alexandra Hospital, Rogers Place, shopping, dining, and major transit routes. Whether you’re looking to add to your rental portfolio or create a multi-generational living setup, this property provides outstanding potential. (id:42336)
Exp Realty
1214 Decker Wy Nw
Edmonton, Alberta
Discover this stunning 2800 sqft 2-storey in the highly desirable Donsdale neighbourhood – the perfect home for a growing family! Bright and spacious with an abundance of natural light, this home boasts 5 bedrooms + 2 den/office and 3.5 bathrooms. The main floor features a welcoming front office/den, convenient laundry, a warm and inviting living room with a cozy gas fireplace, and a beautifully designed kitchen with ample cabinetry and a walk-through pantry. Upstairs offers 4 generous bedrooms including a luxurious primary suite with spa-like 5-pc ensuite and walk-in closet, a 5-pc main bath, and a sun-filled bonus room. The fully finished basement showcases a huge rec room, 1 additional bedroom and a den, and lots of storage. Enjoy the oversized double garage, large west-facing backyard, and maintenance-free deck with dual gas hookups. Recent upgrades include radon pump (2022), furnaces (2023), HWT (2022), upstairs carpet (2023), fridge/stove/washer/dryer(2023), attic insulation(2021) and so much more! (id:42336)
RE/MAX Elite
#34 2021 Grantham Ct Nw
Edmonton, Alberta
Welcome to this charming duplex condo in Summerhill Lane, Edmonton! Offering 2 spacious bedrooms and 2.5 baths, this home is designed for comfort and convenience. The open main floor features a bright living area, functional kitchen, and dining space with easy access to the backyard. Upstairs, both bedrooms are generously sized, each with ample closet space. The developed basement adds extra living potential—perfect for a family room, office, or gym. A single attached garage provides secure parking and storage. Enjoy a private, fully fenced backyard—perfect for relaxing, gardening, or summer BBQs. Ideally located near schools, parks, shopping, and transit, this home combines low-maintenance living with the feel of a single-family property. A great opportunity for first-time buyers, downsizers, or investors! (id:42336)
Century 21 Leading
70 Fleetwood Cr
St. Albert, Alberta
Nestled under the beautiful elm tree canopy of Forest Lawn, this charming bungalow has been lovingly maintained by its original owner and is ready to welcome its next family. Known for its quiet streets and parks,Forest Lawn is one of St. Albert’s most treasured neighbourhoods.Inside, you’ll find 4 bedrooms and 2.5 bathrooms, with a layout that offers plenty of space for everyone. The inviting living areas feature timeless wood beam details and a warm, original character that you can enjoy as-is or update to make your own. With a large, finished basement, there’s room for family movie nights, play areas, or a home office.Step outside to a spacious yard with a double detached garage, perfect for both play and projects. And with multiple schools and parks just a short walk away, this home is in the heart of where family memories are made.This is a rare opportunity to put down roots in Forest Lawn — a welcoming, established community where families grow, neighbours connect, and every street feels like home. (id:42336)
Blackmore Real Estate
13039 128a Av Nw
Edmonton, Alberta
Located on a peaceful crescent is this charming 2 bed, 2 bath bungalow ideal for those seeking simplicity and a touch of nature. Step into the living room, where natural light pours in and the layout flows effortlessly. The kitchen and dining area are thoughtfully placed, offering a cozy space to gather, cook, and enjoy meals with loved ones. White cabinetry, stainless steel appliances, and generous counter space create a kitchen that’s functional and inviting. Patio doors lead to a sun-drenched back deck, perfect for morning coffee or evening sunsets. The spacious primary is a true retreat, complete with a 4-piece ensuite featuring a soaker tub and direct access to the deck. The second bedroom can be a guest room, home office, or creative space. Outside, the backyard is framed by chain link fencing and softened by mature greenery, offering a quiet place to relax. A garage provides parking, storage, or room for hobbies and projects. Located close to schools, shopping and quick access to the Yellowhead. (id:42336)
Schmidt Realty Group Inc
63 Woods Pl
Leduc, Alberta
CAPTIVATING best describes this fully developed Bungalow located in prestigious Windrose area! TRIPLE ATTACHED HEATED GARAGE! FULLY LOADED! Every detail shines in this CUSTOM BUILT 2+2 bedroom, 3 bathroom, 1690+ SqFt modern and functional EXECUTIVE home. Experience LUXURY LIVING with stunning 14” ceilings, TUXEDO KITCHEN CABINETS, Quartz countertops + huge island, BUILT-IN stainless steel appliances, exquisite light fixtures, 2 FIREPLACES, custom shelving in the living and family rooms, and more. Additional highlights include a stylish tile backsplash, WALK-IN PANTRY, expansive windows, GLASS FEATURE RAILING, under-cabinet lighting, a dream primary bath with his & hers sinks + tiled shower, main floor laundry, professionally finished basement with 2 large bedrooms, a 4 piece jack and jill bath, Den/5th bedroom, WET BAR and HOME THEATRE area, and a FENCED & NICELY LANDSCAPED YARD. Ideally located near Schools, Shopping, Public Transport, GOLF, and MORE! Ready for your enjoyment! A MUST-SEE! (id:42336)
RE/MAX River City
9756 88 Av Nw
Edmonton, Alberta
You'll fall in love with this Strathcona beauty – updated inside and out, just steps from Millcreek ravine. This 4-bedroom bungalow offers over 1,800 sqft of living space with the perfect blend of character and modern comfort. The curb appeal will capture your heart, and the love story continues in the warm and inviting living/ dining room with gas fireplace and custom built-ins. The open kitchen offers quartz countertops and generous prep space. Three bedrooms and a 4pc bath complete the main level. The fully finished lower level adds impressive versatility: a huge rec room, 4th bedroom, 3pc bath, spacious laundry, and an oversized wet bar that could convert into a second kitchen. Outside the massive composite deck with built-in seating and gas hookup is ready for all your gatherings! Updates include brand new front porch /door, A/C, H/E furnace, vinyl windows, newer garage, and leaf guards. Just minutes from UofA, Downtown, Whyte Ave. The one you have been waiting for! (id:42336)
Rimrock Real Estate
20110 27 Av Nw
Edmonton, Alberta
Beautiful 2-storey end-unit attached home in The Uplands with no condo fees. Built in 2018, this move-in ready property features 3 bedrooms, 2 full baths, 2 half baths, and a fully finished basement with a large rec room. The main floor offers an open layout with a bright kitchen, dining space, and a smart mudroom at the rear entry. Upstairs, the primary bedroom includes its own ensuite, with two additional bedrooms and another full bath for family or guests. Upgrades include central A/C and new triple-pane windows for comfort and efficiency. Outside, enjoy a detached double garage, RV parking pad, fenced yard, and deck, perfect for entertaining or relaxing. Located in a growing West Edmonton community, The Uplands offers access to ravines, trails, schools, shopping, and quick connections to the Henday and West Edmonton Mall. This 2-storey home combines modern design, practical features, and excellent value. (id:42336)
Real Broker
261 Westbrook Wd
Fort Saskatchewan, Alberta
Bespoke. This beautiful, gently lived in custom bi-level walk out is best described as affordable luxury. Everywhere you turn, you will see the custom elements that make this property so beautifully crafted. As you enter you find yourself in a large greeting area with extra wide stairs giving a lofty spacious feel. As you ascend the stairs your eye is drawn to the vaulted ceilings and large windows that allow the light to spill in. The quartz countertops and high-end stainless appliances make this a chefs dream while blending beautifully with the warm luxury vinyl plank floor. The formal living room is so inviting where you can enjoy a gorgeous view and cozy up by a fire. The walk out basement makes the living space feel doubled in size with a family room, large bedroom, bathroom, laundry and storage. As you exit onto a beautiful patio and quaint, meticulously kept yard you'll find a hot tub to enjoy under a gazebo. Let's not forget the amazing, heated garage! Beautifully curated from the inside out! (id:42336)
RE/MAX River City
14 Windermere Cr
St. Albert, Alberta
Welcome to this charming 4-bedroom bungalow located in a quiet cul-de-sac in the highly sought-after Woodlands community. Offering over 1,500 sq ft above grade, this home features a functional layout perfect for families. The inviting living room boasts soaring ceilings and flows into the spacious dining area. A bright kitchen with classic wood cabinetry and newer stainless steel appliances opens to the cozy family room with a wood-burning fireplace. Sliding patio doors lead to a large deck and private backyard—ideal for entertaining. The primary bedroom offers a walk-in closet and 3-pc ensuite. Two additional bedrooms and a 4-pc bath complete the main level. The fully developed basement includes a 4th bedroom, laundry room, 4-pc bath, and a versatile rec room—perfect for a home office, gym, or media room. Enjoy the convenience of an oversized double attached garage, private yard & updated shingles (2014). Close to parks, scenic trails, transit, & excellent schools—this is the perfect place to call home! (id:42336)
RE/MAX Elite
1380 Starling Dr Nw
Edmonton, Alberta
Welcome to Starling East at Big Lake, a nature inspired community with scenic trails, parks, and pet-friendly atmosphere. This original owner home was thoughtfully designed for empty nesters and now makes an ideal starter home. It features two spacious primary bedrooms, each with its own private ensuite and separated by a versatile bonus/office for privacy. The open concept plan offers smart design and comfort throughout. Kitchen with stainless steel appliances, gas stove, granite counters, pantry with spice organizer and custom pull-out shelving. Luxury plank and tile flooring with soft carpet runner on the stairs. Upper floor laundry and adjustable closet shelving for convenience. Blinds, drapes storm/screen doors and keyless entry on all doors. Additional items include central A/C, heated garage, professionally landscaped, maintenance free backyard with a deck, awning, gas BBQ, gazebo and even a cherry tree! Enjoy your morning coffee on the charming veranda while taking in the beauty of this community. (id:42336)
Maxwell Polaris
#16 9619 180 St Nw
Edmonton, Alberta
Welcome to your dream townhouse in La Perle! This beautifully maintained 3-bed, 1.5-bath home offers the perfect blend of comfort, style, and convenience. Step into a bright main floor boasting UPDATED KITCHEN with ample cabinetry and counter space, stainless steel appliances, and an open concept living/dining area. Large windows and sliding glass doors flood the space with natural light and lead you to a fenced private yard featuring maintenance free Turf. Upstairs, you’ll find three generous bedrooms, each with their own closet, and a full bathroom. The primary bedroom boasts a double-wide closet. The basement is complete with laundry, a bonus storage room and ample living space for your perfect family room! (id:42336)
Real Broker




