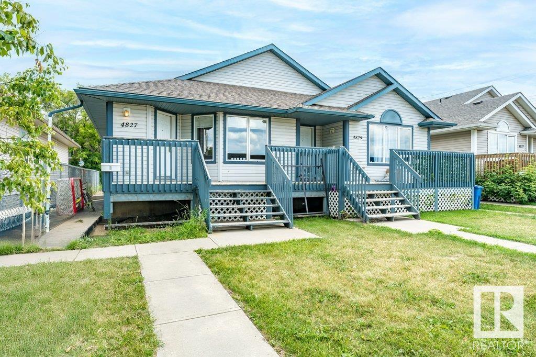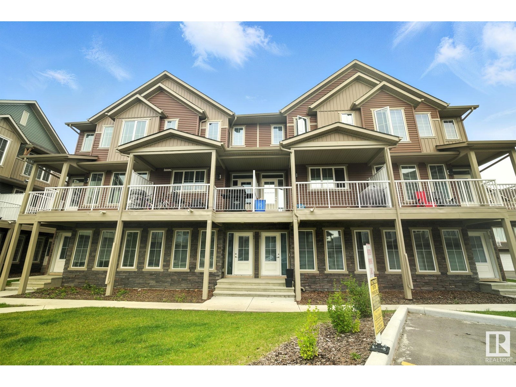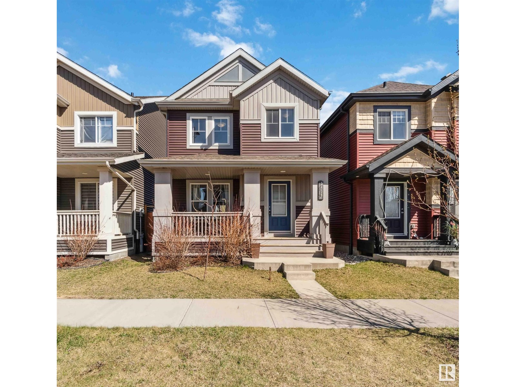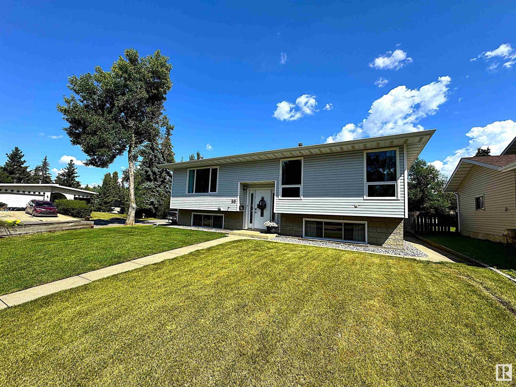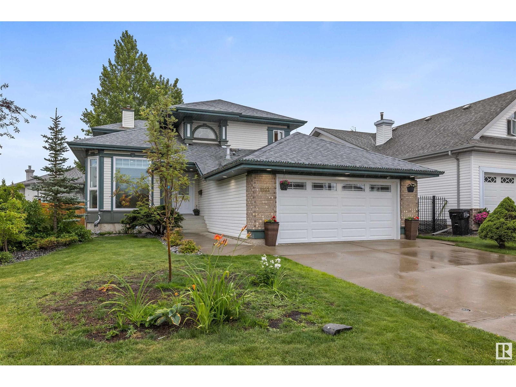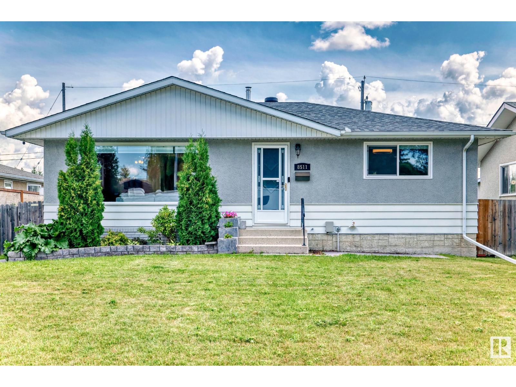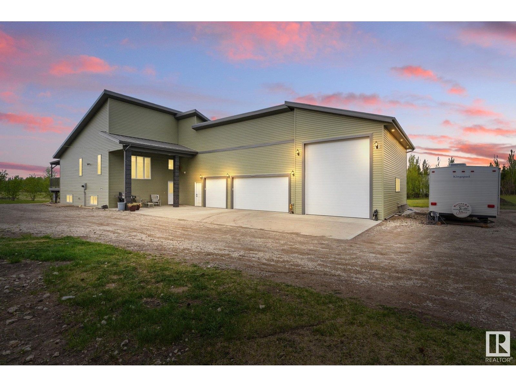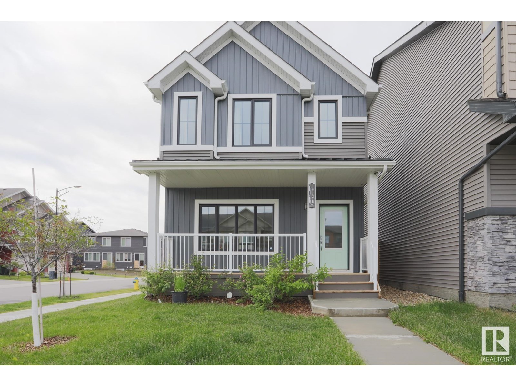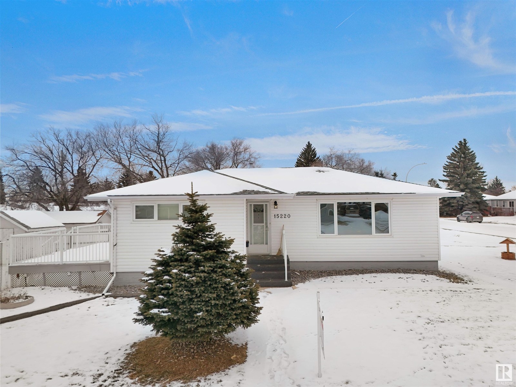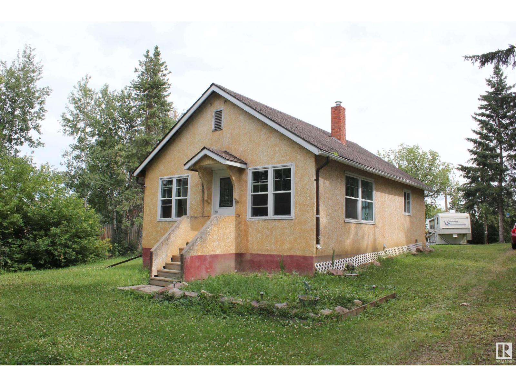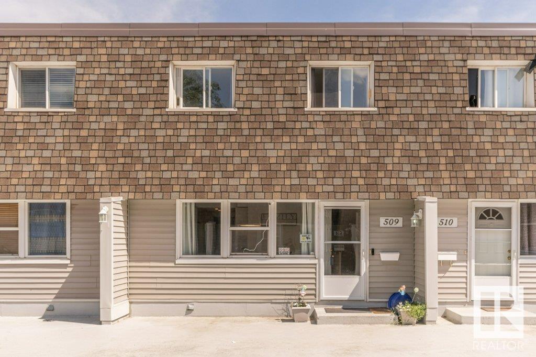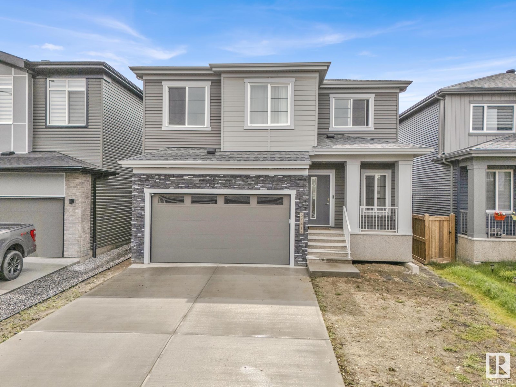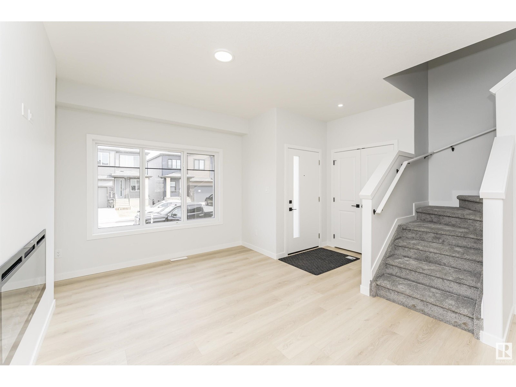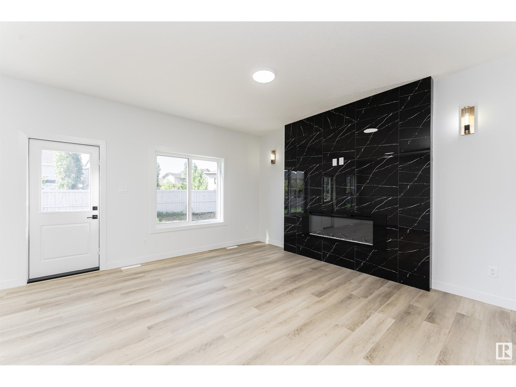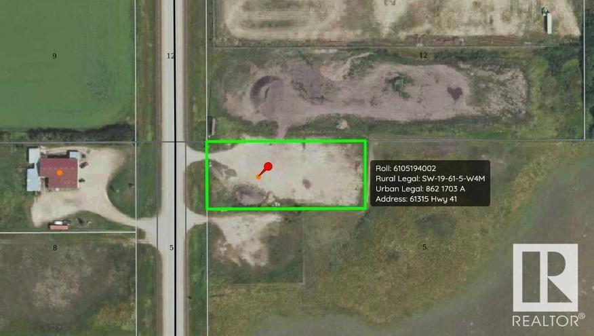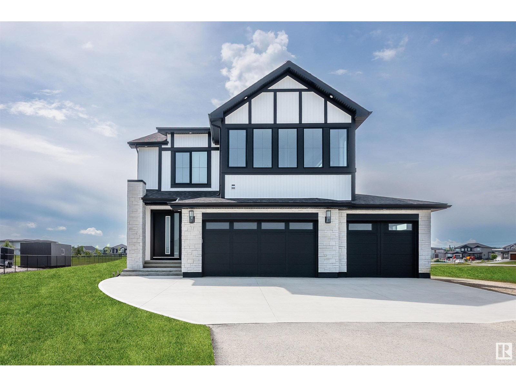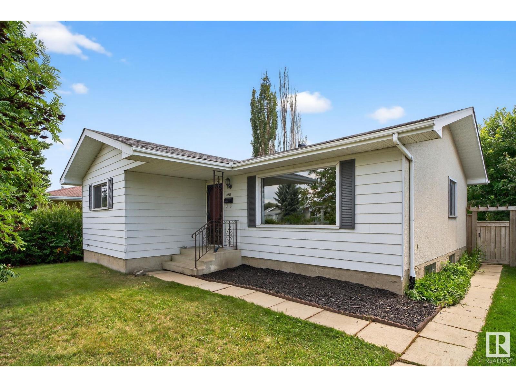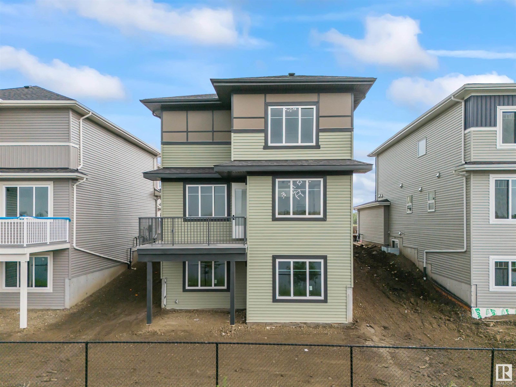#37 51218 Rge Road 214
Rural Strathcona County, Alberta
DREAM PROPERTY!! This exquisite 2 storey custom-built estate is situated on 13.69 ACRES on the shores of Cooking Lake! Nestled in nature & perfect for horse lovers or those looking the best of recreational living. Offering 3000 square feet of luxury living space plus a FULLY FINISHED WALKOUT BASEMENT! High quality finishings & tons of natural light throughout. Large living room with fireplace, dining area, bamboo floors & GORGEOUS GOURMET KITCHEN! Total of 4 bedrooms & 4 bathrooms. Primary Bedroom with LUXURIOUS ENSUITE, walk-in dressing room & private patio. Beautiful basement with living room, kitchen, 4th bedroom, bathroom & laundry area. The amazing recreational outdoor spaces include a covered deck, studio, 5 lamp posts, pretty bridge & beautifully landscaped yard. MASSIVE SHOP and a huge carport for your extra toys! Only 20 minutes from Sherwood Park & 35 minutes from downtown Edmonton! Surrounded by wildlife & beautiful trails. There is so much to enjoy that you will never want to leave this place! (id:42336)
RE/MAX Elite
4827 54 Av
Wetaskiwin, Alberta
Well-maintained 1/2 duplex bungalow offering 3 bedrooms and a 4-piece bath on the main level with 1008 sq ft of bright, functional living space. Located on a quiet street in a desirable area, this home is clean, updated, and move-in ready. The basement has a separate entrance and features an unauthorized 2-bedroom suite with a 3-piece bathroom and in-suite laundry—ideal for extended family or mortgage-helper potential. Built with quality in 2000, this property is a sound investment and a great place to call home. Just a short walk to schools, shopping, parks, and recreation, it offers comfort, flexibility, and long-term value. Quick Possession main Floor! Great Opportunity! (id:42336)
RE/MAX Real Estate
387 Heath Rd Nw
Edmonton, Alberta
Welcome to highly sought-after Riverbend community of Haddow! This very well designed 2-storey, comes with 4 beds + bonus rm & 3.5 bath family home is conveniently located close to L/O high school, Terwillegar Rec Centre, park & River Valley, backing onto greenspace. Main floor boasts a den(or 5th bedrm), a bright & spacious living room overlooking the large deck; Open concept kitchen highlighting ample cabinets & spice kitchen that includes a second range & hood fan creating ease & convenience for any creative kitchen connoisseur; spacious breakfast nook & a 2-pc bath completed this level. Upstairs you will find a massive bonus rm with double French door & built in speakers ; large master bedrm with walk-in closet & 4-pc ensuite; 2 more spacious bedrooms & a 5-pc family bath. Basement is finished with a home theatre, rec room, an extra bedrm & full bathrm. Recent updates: HWT(24); deck(23), newer deck/Bosch fridge/garage opener. new carpet 2024 Great home in great location- you don’t want to miss it! (id:42336)
Maxwell Polaris
#65 604 62 St Sw
Edmonton, Alberta
Affordable & Move-In Ready! A well-kept 2-bedroom, 1-bath perfect for first-time home buyers or investors. This cozy unit features an open-concept layout, a functional kitchen with plenty of storage, a bright living area, and convenient in-suite laundry. Both bedrooms are generously sized, and the full 4-piece bath completes the space. Located in a quiet, family-friendly complex with low condo fees and one assigned parking stall. Close to schools, parks, shopping, and public transit. A great opportunity to own in south Edmonton’s growing community! (id:42336)
Century 21 All Stars Realty Ltd
#41 1051 Graydon Hill Bv Sw Sw
Edmonton, Alberta
Low Condo Fee!! Attention Investors and First-Time Home Buyers! This well-maintained 3 bed, 2.5 bath townhome in Graydon Hill features a double attached garage and low condo fees under $230/month. The main level offers a versatile den—perfect for a home office, gym, or playroom. The bright second floor boasts a spacious living room with large windows and access to a sunny front patio. Enjoy the open-concept modern kitchen with quartz countertops, stainless steel appliances, and a dining area with access to a second balcony—great for BBQs and entertaining. Upstairs, you’ll find three bedrooms, including a spacious primary suite with a walk-in closet and 3-piece ensuite, plus a full 4-piece bath and convenient upper-floor laundry. Built for comfort and functionality, this home also offers plenty of storage and modern finishes throughout. Located near schools, trails, shopping, parks, public transit, and quick access to the Henday. A perfect place to call home or a smart rental investment! (id:42336)
Century 21 All Stars Realty Ltd
9758 88 Av Nw
Edmonton, Alberta
LOCATION! LOCATION! LOCATION! Nestled on a sunlit, west-flanking CORNER LOT in beloved OLD STRATHCONA, this beautifully updated 1½ storey, 3-bed + DEVELOPED LOFT, 1½ bath home offers comfort, character, and an exceptional quality of life. Enjoy daily walks along scenic MILL CREEK RAVINE TRAILS, stroll to WHYTE AVE, explore the FARMERS’ MARKET, or bike to the UNIVERSITY—this location has it all. An established perennial garden along the west boulevard radiates beauty. Inside, original charm meets thoughtful upgrades: luxury vinyl plank floors, rich walnut counters, subway tile backsplash, modern lighting, baseboards, toilets, faucets, plus newer furnace (2019) and architectural shingles (2020). Over 1900 SQ FT of developed living space including a bright BASEMENT WITH 8 LARGE WINDOWS & top level BONUS LOFT. This highly desirable location with RS-zoning offers flexibility and long-term value. Whether you’re dreaming of your ideal home or a smart investment, view this rare gem now to avoid disappointment! (id:42336)
Homes & Gardens Real Estate Limited
5313 21 Av Nw Nw
Edmonton, Alberta
Look no further—this 990 sq ft Bi-Level home with a separate side entrance is an excellent investment property. The main floor offers a spacious living room, kitchen, dining area, two bedrooms, and a full bathroom. The fully finished basement includes two additional bedrooms, a second kitchen, living room, full bath, and laundry area. Conveniently located near Millwoods Town Centre, public transit, LRT, schools, and Grey Nuns Hospital. Don’t miss out on this fantastic opportunity! 2024 Renovation included new shingles, basement shower and basement paint. (id:42336)
Maxwell Polaris
1315 72 St Sw Sw
Edmonton, Alberta
Welcome to Summerside — a 5-bedroom home with a finished basement and a SIDE ENTRANCE. Upstairs has 4 bedrooms, including a spacious master bedroom with a 5-piece ensuite featuring a jacuzzi tub, plus 3 more bedrooms, another full bathroom, and convenient laundry. The main floor offers a custom kitchen, laminate flooring, an open layout, and a half bathroom—perfect for relaxing or entertaining. The finished basement includes a 5th bedroom, full bathroom, living area, and a storage room—great for guests, extra space, or a future kitchen. Enjoy the backyard with a deck, gazebo, and natural gas BBQ hook-up. This home also features a front double attached garage and is located on a quiet street in the beautiful lake community of Summerside. (id:42336)
Century 21 All Stars Realty Ltd
#79 804 Welsh Dr Sw
Edmonton, Alberta
Bright, modern & spacious 3 bed/2.5 bath townhouse w/ double attached garage in the desirable Walker neighborhood. 1545 sf total living space. Perfect for first time home owners or investors! Main floor features 9' ceilings, vinyl plank floors & a roomy living room filled with natural light from the large South facing window. The kitchen has a functional layout, stainless steel appliances, quartz countertops & tons of counter space, walk-in pantry, eating bar, & built in desk. Upper level also has 9' ceilings & large primary bedrm w/ 4pc ensuite & walk in closet. Two other well sized bedrms, 4 pc main bath & laundry complete this level. Lower level flex room is perfect for an office, play rm, exercise area, or extra storage space! Energy-efficient mechanical including HRV & tankless hot water for a lower utility bill. This well maintained complex offers visitor parking and nearby walking trails & lake. Conveniently close to shopping, schools & public transit. Quick access to commuter routes incl Henday (id:42336)
RE/MAX Elite
4121 46 Av
Drayton Valley, Alberta
Fabulous 5 bdrm home, ideally situated in one of Aspenview’s most sought-after locations—nestled in a quiet cul-de-sac, & backing onto open fields & no rear neighbours! This spacious & well-appointed home offers 5 bdrms + a den, making it perfect for any family. Step inside to a grand front entrance that opens into a bright & open main floor layout. The rear-facing kitchen features newly refurbished cabinets, a large island, newer SS appliances, & a walk-in pantry. The living room, complete w/ a gas fireplace, overlooks the private, fenced backyard—perfect for any family gatherings. At the front of the home, a spacious sitting room w/ bay window flows seamlessly into the formal dining area, creating an ideal space for entertaining guests. Main floor laundry, a 2-pce bath complete this level. Upstairs, you’ll find 3 spacious bdrms incl an oversized primary suite w/ his&hers closets & a 5-pce ensuite. The finished basement adds 2 more bdrms, 3 pce bath, & a large family room! HWT 2022, shingles approx 6 yrs (id:42336)
RE/MAX Vision Realty
3439 Cherry Wy Sw
Edmonton, Alberta
Welcome to Cherry Way in The Orchards at Ellerslie! This immaculate 1593 sqft 2-storey home features 3 beds & 2.5 baths. Enjoy an open-concept main level with dark wood flooring, a walkthrough kitchen with granite counters, SS appliances, custom coffee bar, pantry, and large island. Upstairs offers a 4pc bath, spacious junior bedrooms (one with walk-in closet), and a primary suite with walk-in and 4pc ensuite. Recent upgrades include a new hot water tank (2024), extended parking pad for a future spacious double detached garage! Don’t forget the fresh paint, and partially finished basement with recent electrical and plumbing rough-ins. Relax on the front porch or on rear patio overlooking the backyard. Located in a vibrant community with trails, ponds, and exclusive access to an 8.4-acre park with skating rink, spray park, banquet hall, and more. Close to schools, shopping, parks, and major routes like HWY 2, Anthony Henday, and Ellerslie Rd. All this home needs is YOU! (id:42336)
Exp Realty
9008 99a Av
Morinville, Alberta
Welcome to this beautifully updated bungalow featuring 5 bedrooms. Step inside to find fresh paint throughout the home, with the living room, dining room & kitchen flow efficiently together. Down the hall is 3 great bedrooms, including the primary bedroom & a newly updated 4 piece bathroom. New flooring in mudroom and stairwell leading to your basement. The partially finished basement offers even more versatile living space with 2 additional bedrooms with new carpet, renovated 4 piece bathroom with new flooring, a rec room & ample storage. Whether you need a home office, gym, playroom, or guest area, this lower level has you covered. The new patio door leads to a large two-tier deck, perfect for entertaining or relaxing in your fully fenced backyard—with no rear neighbors for added peace & privacy. Enjoy your morning coffee on the lovely front porch or make use of the NEW detached heated garage, providing ample storage & parking. (id:42336)
RE/MAX Real Estate
#332 308 Ambleside Link Li Sw
Edmonton, Alberta
Experience stylish condo living in the vibrant community of Ambleside, Windermere. This beautifully maintained unit features 2 spacious bedrooms, 2 full bathrooms, and a versatile den, ideal for a home office or guest space. Soaring 9' ceilings and large windows fill the open-concept layout with natural light, creating a warm and inviting atmosphere. Enjoy the convenience of in-suite laundry and thoughtful finishes throughout. Located just steps from shopping, dining, and walking trails, with easy access to Anthony Henday for stress-free commuting. This unit includes two parking stalls—one underground, one surface—plus a secure storage unit. Building amenities include a fully equipped exercise room, social room in the adjacent building, and a guest suite available for visitors. Comfort, convenience, and community come together in this exceptional condo—ready to welcome you home. (id:42336)
Maxwell Progressive
3601 42 St
Leduc, Alberta
Fantastic starter or downsizing home—all on one level! Beat the heat with central A/C (2019) and stay warm in winter with a new furnace ('22). This well-maintained bungalow features 3 spacious main-floor bedrooms and an open living room/dining area perfect for family gatherings. Lots of windows that let in the sunshine. The kitchen includes stainless steel appliances that stay. Ample cabinets with modern colours. The large basement offers a generous family room plus two flex rooms—ideal for a home office, games room, or hobby space. The oversized laundry/storage room is great for pantry items, seasonal décor, and more. Step out into the fully fenced backyard (lot is 587 m2)—perfect for kids and pets. Play structure and catio can stay or be removed. Need parking? This oversized driveway fits 6 vehicles, an RV—or even a school bus! A must-see! (id:42336)
Kic Realty
7505 Rowland Road Nw
Edmonton, Alberta
Luxury lives here. This brand new Rowland Rd 5 bed, 5 bath home offers 3263 sq of finished living space. Not a skinny home. Enjoy high ceilings on every floor! The main floor is flooded with natural light and features open-to-below design, open riser stairs, and a striking waterfall island. The chef’s kitchen boasts high-end finishes, gas stove, and walk-in pantry. Elegant dining area with expansive south windows. Mudroom leads to a private patio and oversized double garage. The 2nd floor has a vaulted primary suite with spa-inspired ensuite (wet room, dual sinks, water closet), beds 2 and 3, full bath, laundry, and a reading nook with patio. The show-stopping 3rd floor loft offers river valley & downtown views, wet bar, half bath, and rooftop patio. The 872 sq ft Basement features a large family room, 2 beds & full bath. Includes A/C, on-demand hot water, solar rough-in, high-eff 2-stage furnace & Alberta New Home Warranty. Built Green by Urban Pioneer Infill. Homes next door finishing in late Sept. (id:42336)
Century 21 Quantum Realty
30 Lorraine Cr
St. Albert, Alberta
Bright, beautiful and open 2+2 bedroom bi-level located on a quiet street in Lacombe Park in St. Albert! This 1,100 sq/ft home boasts recently upgraded shingles on the house and garage, renovated kitchen including newer stainless steel appliances and gas stove, flooring, and upgraded main floor bath! Spacious bedrooms, custom wall detailing, big basement windows and all situated on a large lot with an approximately 26’x26’ garage including lengthy concrete driveway, this family home is definitely a must see! (id:42336)
RE/MAX Real Estate
#51 12004 22 Av Sw
Edmonton, Alberta
3 BED|2.5 BATH|DOUBLE ATTACHED GARAGE. MOVE-IN READY in the family-friendly community of Rutherford! This beautifully maintained townhouse offers nearly 1,265 sq. ft. of living space, 3 bedrooms, 2.5 bathrooms, central A/C, central vacuum, and a double attached garage. The bright, open-concept main floor features a spacious living room and a modern kitchen with dark cabinets, tile backsplash, stainless steel appliances, pantry, eating bar, and direct access to a private deck—perfect for morning coffee. Upstairs boasts a king-sized primary bedroom with a walk-in closet and 3pc ensuite, plus two more bedrooms and a 4pc bath. The basement includes a generous storage area. Conveniently located close to visitor and street parking. Walking distance to groceries, restaurants, library, and coffee shops. Just minutes to Dr. Anne Anderson school, Rec Centre, parks, and public transportation, with easy access to Anthony Henday and Whitemud. Low condo fees make this an ideal choice for first-time buyers or investors! (id:42336)
Maxwell Polaris
1122 116 St Nw
Edmonton, Alberta
Professionally renovated 6-bed, 3.5-bath home delivering exceptional value and timeless elegance. The open-concept main floor is anchored by a soaring central staircase, real oak-finishes with 10mm glass panels an architectural showpiece. Varying ceiling heights add dynamic flow and volume, while gleaming 2×4 white porcelain tile, LED pot lights & large windows create a bright, airy vibe. The chef’s kitchen blends form & function w/ two-tone soft-close cabinetry, quartz counters & new SS appliances. Unwind in the family rm beside the gas fireplace wrapped in a polished stone tile feature wall. Upstairs, the serene primary suite boasts a walk-in closet & spa-like ensuite; 2 more spacious beds complete the level, while a main-flr office can flex as a guest rm. The finished bsmt adds 2 more beds, a designer bath & insulated subfloor under warm laminate. Outside, enjoy a maintenance-free deck, pie-lot yard w/ mature landscaping, triple-pane windows, custom closet organizers & all-new exterior + garage doors. (id:42336)
Exp Realty
3952 Claxton Lo Sw
Edmonton, Alberta
This beauty has a wonderful floor plan and is situated in a quiet crescent in the up and coming community of CHAPPELLE! Close to walking trails, a new school, shopping and easy access to the ANTHONY HENDAY! The main floor is great for entertaining with a HUGE ISLAND in the kitchen, SPACIOUS LIVING ROOM with GAS FIREPLACE and STONE FEATURE WALL, PLUS a MAIN FLOOR DEN/FLEX ROOM!!! Featuring GRANITE, STAINLESS STEEL, ENGINEERED HARDWOOD, WALK THRU PANTRY, 2ND FLOOR BONUS ROOM, LAUNDRY ROOM off the MASTER BEDROOM, and 3 SPACIOUS BEDROOMS. The master bedroom has a LUXURIOUS ENSUITE with SLIDING BARN DOOR for privacy, HIS & HER SINKS, SOAKER TUB, OVERSIZED SHOWER and WALK-IN CLOSET that leads to the LAUNDRY ROOM! The attached garage has super high ceiling for added storage. Deck in the backyard is perfect for summer BBQ's, fenced yard. LOADS OF WINDOWS for an ABUNDANCE OF NATURAL LIGHT, this beauty is A MUST SEE! Just move in and enjoy this immaculate home! (id:42336)
Royal LePage Noralta Real Estate
19619 26 Av Nw
Edmonton, Alberta
Welcome to modern living in The Uplands community. This Gill Built Home is thoughtfully designed to offer a blend of style, comfort, and practicality. Home features 9' ceilings throughout the basement, main floor, and second floor, 8’ doors on both levels, Central AC, Speaker’s system, Customized Christmas lights, built in CV system. Upon entrance you will find, spacious foyer, a den, ideal for a home office, 3 PC custom bath and a walk-in closet. Custom-designed contemporary kitchen is complemented by beautiful countertops, large island, built in appliances, wine fridge and walk in pantry. The open-to-above living room with large windows, fills the home with natural light and modern fireplace provides comfort. The glass stairwell leads you upstairs to a spacious bonus room with a private second floor balcony, laundry, 2 good size bedrooms and 4PC bath. The primary bedroom boasts a luxurious 5PC ensuite and his/her walk-in closets. Separate side entrance and unspoiled basement offer endless possibilities (id:42336)
RE/MAX Excellence
8511 70 St Nw
Edmonton, Alberta
STUNNING HOME WITH MODERN LUXURY & SPACIOUS LIVING! Welcome to this beautifully updated 1965 home, perfectly blending timeless charm with high-end renovations & expansive living space. The fully renovated upstairs features an open-concept design (supported by an engineered beam) for a bright, airy feel, while the ff basement adds incredible versatility for entertainment or family living. Key Features: Brand-new roof (2024) plus newer furnace, A/C & hot water tank. Energy-efficient new windows, backwater valve & sump pump for peace of mind. TRIPLE detached 22’ x 35’ heated garage (in-slab heating) & RV parking—perfect for vehicles, toys or projects. Spacious open-concept living w/modern flow & natural light. Fully finished basement—ideal for a rec room, home gym or guest space. Prime location: Walk to schools, quick access to downtown and all amenities.The perfect blend of comfort, space and convenience. With top-notch updates, flexible living areas and an unbeatable location, this home is a rare find. (id:42336)
Royal LePage Prestige Realty
52156 Rge Road 223
Rural Strathcona County, Alberta
IMMEDIATE POSSESSION.This 3 BED, 3 FULL BATH, 2023 BILEVEL has a 1542 sq.ft. ATT. GARAGE with RV PARKING and sits on 9.88 ACRES less than 15 min away from Sherwood Park & Ardrossan! 4 acres GRASSED and the entire property FENCED. Quality exterior vinyl and METAL ROOF with LIFETIME WARRANTY. A 63mil gravel drive and massive concrete parking pad. The backyard has a large CONCRETE PAD and COVERED COMPOSITE PATIO, plus a FIREPIT for enjoying sunsets. MODERN FINISHES throughout with QUARTZ counters, black hardware and fixtures, TILE and VINYL PLANK flooring. A comfortable living room with electric FIREPLACE opens to a FULL DINING ROOM. The kitchen has SS appliances, sink and hood, beauty 4'x2' tiles, and a pantry. MAIN FLOOR LAUNDRY with sink and ample storage. BASEMENT IS FULLY FRAMED for 3 more beds, rough plumbed bath and future kitchen. 2 FURNACES, A/C, plumbed for gas BBQ and garage heater, PVR SECURITY, central vac plumb, custom blinds, giant garden, large CISTERN & close to water station, garage panel. (id:42336)
RE/MAX Elite
924 173 St Sw Sw
Edmonton, Alberta
Refined and upgraded, this stunning 2-storey in Langdale offers timeless elegance and modern comfort. Enjoy walking-distance access to Movati, cafés, and shops, with Currents of Windermere and top schools minutes away. The open-concept layout features a chef’s kitchen with two-toned cabinetry, quartz counters, and premium appliances including a 5-burner gas cooktop and double wall ovens. Step onto the large composite deck with gazebo, gas BBQ line, and beautifully landscaped yard. Inside, luxury vinyl plank flooring, large windows, and custom window coverings add style and warmth. Upstairs offers a spa-like primary suite with soaker tub, tiled shower, and walk-in closet, plus 2 more bedrooms, bonus room, full bath, and large laundry. Extras include A/C, tankless water heater, water softener, and garbage disposal. Move-in ready luxury in an unbeatable location. (id:42336)
RE/MAX Excellence
4918 60 Av W
Cold Lake, Alberta
Welcome to this well maintained bi-level in The Meadows, built by quality builder Bayrock Homes! This 5 bedroom, 3 bathroom home offers so many quality upgrades including a triple heated garage, hardwood flooring, custom cabinetry with quartz countertops in the kitchen, vaulted ceilings, a home media room including a projector & screen, in floor heat in basement, deck with privacy screens and a large back yard complete with flower and vegetable gardens. This well designed bi-level plan includes a large entry way, open concept living space on the main level and flexible spaces in the basement. Conveniently located close to shopping, schools and local amenities, this property has so much to offer! (id:42336)
Royal LePage Northern Lights Realty
1736 Plum Cr Sw
Edmonton, Alberta
Situated on a beautifully landscaped corner lot in The Orchards, this 2022 built home has style, comfort, and smart design. Large windows fill the home with natural light, enhancing the open-concept main floor with luxury vinyl plank, motorized blinds, smart switches, and a striking floor-to-ceiling tiled wall with 60” electric fireplace. The chef’s kitchen features quartz counters, two-tone ceiling-height cabinetry, induction cooktop, wall oven, and custom storage solutions. Upstairs offers a spacious primary retreat with a walk-in closet and tiled ensuite, plus a bright bonus room perfect for family living or a home office. The basement includes 9’ foundation walls and is ready for future development. Additional perks include A/C, HRV, humidifier, sump pump, upgraded laundry, a fenced yard, front veranda, BBQ gas line, and an extended 20’x24’ concrete parking pad. With side entry and smart upgrades throughout, this home is turnkey and ready to enjoy. (id:42336)
Schaaf Realty Ltd
15220 91 Av Nw
Edmonton, Alberta
INVESTOR ALERT! This sough after 52'x147'. Corner lot offering over 700 sq/m. Ideal for a wide range of redevelopment possibilities. This property is perfect for your next multi-unit or custom project and is located in the mature neighbourhood of Jasper Park. The home is clean and well-maintained with 2 bedrooms and a double detached garage. Close to WEM, Whitemud Dr, LRT and Downtown! This is a rare property with huge potential. (id:42336)
RE/MAX Excellence
#5 54013 Rge Road 30
Rural Lac Ste. Anne County, Alberta
Nestled on 2 beautifully landscaped acres, this one-of-a-kind log home offers the perfect blend of cozy charm and bold features. Warm, inviting atmosphere and the stunning staircase connects each level—including a unique walk-out basement designed for function. Featuring 3 bedrooms, a versatile den, and 3 well-appointed bathrooms, this home offers plenty of space and flexibility for families of all sizes. Step outside to take in breathtaking views from the patios, where the carefully placed trees create a getaway—without ever leaving home. The yard is perfectly balanced, offering both privacy and open space. (id:42336)
Prairie Rose Realty
40a Valleyview Cr Nw
Edmonton, Alberta
A rare opportunity built by Crimson Cove Homes, in one of Edmonton’s most prestigious areas just off Valleyview Drive! This nearly 2,500 sq ft 4 bed, 3.5 bath home sits on a 31.8x124’ lot just steps from iconic River Valley views. Inside, 10' main floor ceilings create a grand feel, w/ dbl doors to your office & a stylish 2pc bath featuring marbled Dekton counters. The chef-inspired kitchen boasts local Redl cabinetry, Frigidaire Professional appliances incl. induction cooktop, oversized fridge/freezer, & butler’s pantry w/Blanco sink. The dreamy primary suite offers vaulted ceilings, a speakeasy walk-in closet, & spa-like 5pc ensuite. Upstairs: 2 more large beds, 5pc bath & Electrolux laundry w/a sink. The finished basement adds a wet bar w/bev fridge + dishwasher, huge bedroom, & WIC. Extras: heated dbl garage, Hardie board, composite two-tiered deck, pot filler, triple-pane All Weather windows, Dekton/Silestone finishes, and a cozy fireplace. Landscaping is underway and is included in the price! (id:42336)
Sable Realty
133 Plum Cr
Wetaskiwin, Alberta
Location! Location! Location! Beautiful 5 Bedroom, 4-Level Split Home situated on a large pie-shaped lot, nestled in Plum Crescent. Pride of ownership beams at this property. Spacious floor-plan w/ tons of living space, enough for the whole family. Vinyl plank flooring through-out, formal dining room & functional kitchen w/ 4 appliances included. You will enjoy the cozy family room w/ wood-burning fireplace, a great space for gathering. Some recent updates include, shingles(2024) furnace(2024) central air-conditioning(2024) hwt(2020). Love the large fully fenced backyard oasis w/stamped concrete patio to lounge at & enjoy beautiful evenings, mature privacy trees, 2 sheds, gas hook-up for bbq and extra fenced-in area w/ plenty of room for a garden. Enjoy the spacious heated, double car garage. Truly, a perfect place to call home for the whole family! (id:42336)
Royal LePage Parkland Agencies
79 2251 50 St
Drayton Valley, Alberta
Nice mobile in Pleasantview with no rear neighbours! This home has had lots of recent renovations including all new plumbing, furnace and chimney in 2022 and a new roof and eavestrough in 2023! Inside you'll find a bright and spacious layout with a large bay window in the living room giving lots of natural light. The Kitchen provides plenty of cabinet space and an island for even more counter space! There are 3 spacious bedrooms including the primary with a 4 piece ensuite! There is also another 4 piece main bath. Outside is a fully fenced yard, a large shed for storage and ample parking in front. Enjoy paved roads throughout the park and walking distance to lots of amenities! Lot rent is $495/month and park manager approval is required. (id:42336)
RE/MAX Vision Realty
12 Main Road
Derwent, Alberta
Recently renovated home in Derwent on 2 lots! This cozy and comfortable 757 sqft home features 3 bedrooms, 4pc bath, open and bright kitchen with an eat up peninsula with high back chairs that are included, and a spacious livingroom. The basement is clean and offers a lot of storage, the 3rd bedroom, a flex area , laundry area and a cold room. The lots measures 98' x 180' and the yard has many delightful features including back alley access and an area that would make a great garden. There's a a hidden cove surrounded by large matures trees that offers shelter and privacy. Enjoy the many perennials and interesting trees and shrubs. The single garage is 14 x 20, has power and a lot of storage. Singles replaced in 2023. 2025 taxes $470.00. Motivated seller. Come see Derwent - centrally located between Vermilion, Two Hills and Elk Point. 1.5 hours from Edmonton. (id:42336)
Property Plus Realty Ltd.
509 Village On The Green Gr Nw
Edmonton, Alberta
This 1271sq ft townhome style condo has style and is move in ready. As you enter there is a large dining room with updated modern kitchen with stainless steel appliances, large living room overlooking the fenced private backyard and 3pc main bath with shower. The upper level offers 3 generous sized and 4pc bath with. The basement offers laundry, storage and access to 2 UNDERGROUND parking stalls for convienience. Close schools and shopping. Quick Possession available. (id:42336)
Greater Property Group
3155 36 Av Nw
Edmonton, Alberta
Welcome to this beautifully maintained former Jayman show home, nestled in a quiet and desirable neighborhood. Move-in ready, this home offers both style and functionality, perfect for families or anyone seeking space and comfort. Inside, you'll find a spacious layout with generously sized rooms and bedrooms throughout. The bright, open-concept kitchen is ideal for both everyday living and entertaining, and it overlooks a stunning south-facing backyard that enjoys sunshine all day long. The yard is a true retreat, complete with mature apple and plum trees that add beauty and charm. This property boasts thoughtful touches and design features that make it stand out. Pride of ownership shines through every detail, this is a home that's been loved and cared for from day one. (id:42336)
RE/MAX River City
12428 90 St Nw
Edmonton, Alberta
Great opportunity!!. Raised bungalow with LEGAL BASEMENT SUITE. Featuring 2 kitchens, 2 living rooms, 2 bedrooms up and 2 bedrooms down, with private back entrance to basement suite. Fenced backyard, extra parking space that will fit and RV with back lane access. This home is perfect for first time home buyer or Investors.Main floor has spacious living room and dinning room area, flooded with natural light, a kitchen 2 bed and a bathroom. Separate back entrance to basement suite. coming downstairs there is a common area for laundry and utilities. The suite has a living room 2 bedrooms a kitchen and a bathroom. The backyard is fenced and landscaped.Renovations and upgrades throughout recent years to upstairs kitchen including appliances, all windows replaced 2015, electrical panel upgrade 2015, HWT and furnace new 2015(plus yearly maintenance, last done july 2025). this home it's moving ready. opportunity for first time home buyers looking for an income helper or investors. (id:42336)
RE/MAX River City
5741 Kootook Wy Sw
Edmonton, Alberta
Exceptional Value in Arbours of Keswick | Legal Suite | Move-In Ready Beautifully upgraded 2-storey home with a finished 2-bed legal basement suite and private side entrance in Arbours of Keswick. Ideal for multigenerational living or rental income, this home blends style, function, and long-term value. The main floor features a bright den with a barn door, open-to-below living room with soaring ceilings, custom feature wall, electric fireplace, and upgraded lighting. The chef’s kitchen includes quartz counters, smart stainless-steel appliances, and upgraded cabinetry. Upstairs: bonus room, laundry, and 3 bedrooms including a primary with walk-in closet and 5-pc ensuite. Legal basement suite includes kitchen, laundry, and private entry. Extras: 9’ ceilings on all levels, tankless water heater, water softener, double garage. Situated just steps from Joey Moss School, Joan Carr Catholic School, scenic walking trails, playgrounds, and minutes from Windermere Currents, Anthony Henday Drive, and Airport (id:42336)
Real Broker
6397 King Wd Sw
Edmonton, Alberta
Welcome to your new turn key home with this beautiful 2 storey home for sale in the lovely community of Keswick! Just minutes away from Currents at Winderemere, walking trails, parks, schools and golfing! This 6 bedroom, 4 full bath home comes with a fully finished legal rental basement suite and has substantial upgrades with stunning modern finishes. The 9 ft main floor features a living room with oversized windows & fireplace, kitchen with quartz countertops, dining area, & more! Other upgrades include custom master shower, oversize windows, upgraded exterior elevation with stone, 9ft ceiling, upgraded hardware package. Minutes away from the future new rec centre, school/park and transit facility along Rabbit Hill Rd SW. Easy access to 170 St, Henday, Ellerslie Rd & 41 Ave. (id:42336)
Royal LePage Arteam Realty
8715 181 Av Nw
Edmonton, Alberta
Brand new home for sale in the ravishing community of The College Woods at Lakeview, Edmonton. Beautifully designed 1672 Sq Ft custom built accommodates 4 bedrooms, 2.5 bathrooms, kitchen, living room, dining, upstairs laundry, and side entrance to the basement. Upgraded kitchen comes with beautiful quartz counter tops, upgraded cabinets, and pantry. Main floor features 9'Ft ceiling, living room with large window & a fireplace. Other upgrades include high efficiency furnace, upgraded roof & insulation, soft close throughout, upgraded lighting & plumbing fixtures, upgraded hardware throughout and gas lines to deck, kitchen & garage. Exterior comes with stone, premium vinyl siding, and front concrete steps. Steps away from a walking trail and natural green space! (id:42336)
Royal LePage Arteam Realty
61315 41 Hi
Rural Bonnyville M.d., Alberta
Prime Industrial Opportunity on Highway 41! Build Your Business Here! This 1.31 acre industrial lot is ideally situated just 1.6 km north of Bonnyville town limits, offering excellent visibility. Located near the airport and established industrial subdivisions, this property provides a strategic location for a wide range of commercial and industrial uses. The lot is fully fenced and gravelled with utilities nearby, making it ready for development. With high traffic exposure and convenient access, this is the perfect spot to position your business for success. Explore The Potential Today! (id:42336)
RE/MAX Bonnyville Realty
#401 111 Ambleside Drive Sw
Edmonton, Alberta
Located in the sought-after Ambleside neighborhood, this well-kept top-floor corner unit offers privacy and convenience just steps away from Windermere Currents Plaza, with easy access to shopping, schools, and all essential amenities. This spacious unit features 3 bedrooms, 2 full bathrooms with 9 feet ceilings and the convenience of in-suite laundry. Unwind or entertain in peace on your private balcony. Enjoy cooking in the modern kitchen with sleek stainless steel appliances. The layout is both functional and bright, with large windows enhancing the open feel. This unit includes access to common room i.e. Gym, two parking stalls—one titled heated underground parking which also includes heated ramp for extra convenience and one surface stall—making it perfect for families or professionals seeking comfort and accessibility in a prime location. (id:42336)
RE/MAX Excellence
#43 26409 Twp Rd 532 A
Rural Parkland County, Alberta
Welcome to Spring Meadows Estates.This beautiful newly build home sitting in a corner lot it's a 2 story with a triple attached garage, 6 bedrooms and 4 full bathrooms.The main floor floor greets you with an open space with luxurious finishes throughout and extensive natural light.The kitchen it's blend of modern and high end design, with stainless steel appliances, quartz counter tops and walk in pantry, flowing into a fire place centered living room with large windows and high ceiling.The spacious main floor also contains a dining room connecting to a large deck, a bedroom, a 4 pc bath and a mudroom.Upstairs in the flex room you can enjoy your morning coffee or a book . This floor also has 2 bedrooms, an espacious laundry room and a 5pc bathroom. The best is the very private primary suite with a 5pc ensuite and a large walk in closet. The basement offers a rec room with a second wet bar, a 5pc bath and two more bedrooms. This home embodies quiet living, in a luxury setting, just 15 min west of Edmonton. (id:42336)
RE/MAX River City
8719 40 Av Nw
Edmonton, Alberta
This charming 5-bedroom, 2.5-bathroom gem has space, and surprises around every corner! Perfectly situated close to schools, parks, and all your favourite amenities, this home is ideal for growing families or those who love to entertain. Step inside to find a spacious layout with a fully finished basement and a rare, hidden treasure — a secret wine cellar tucked away for your private collection. Enjoy peace of mind with a brand new hot water tank, plus comfort and convenience with RV parking and a double detached garage. The large yard offers room to play, garden, or host summer BBQs, while the extra parking is perfect for your boat or camper. Whether you’re upsizing, investing, or just love a unique find, this home checks all the boxes! (id:42336)
Real Broker
29 Ridgeway Dr Nw
Edmonton, Alberta
1052 sq ft spacious fully renovated 2 bedroom Mobile home for sale in Maple ridge park. Exterior comes with 1 covered and 1 uncovered deck, 2 sheds (1 of them with new siding and metal roof), nice size yard fully fenced with newer chain link fencing and landscaped. 2 parking spots with front drive access plus plenty of street parking in front. The furnace is approx 16 years, Hot water tank is newer. In 2021, the roof was replaced, new siding was installed and triple pane windows were done. In 2025, the following were done - Heat trace, panel servicing by a certified master electrician, Interior fully renovated with new kitchen, drywall, all new PEX plumbing, flooring, countertops, cabinets, bathroom shower and soaker tub, paint, stainless steel appliances, lighting fixtures, doors, sinks and faucets. Property Tax for 2025 was only $486.66. Pad fee is $732 per month. Some of the pictures are virtually staged. (id:42336)
Maxwell Polaris
#6344 17 St
Rural Leduc County, Alberta
This Beautiful BRAND NEW House on walkout lot backing to pond . Perfect blend of modern design and tranquil living. Featuring 5 spacious bedrooms, including a convenient main-floor bedroom with attached full bath and dual primary suites upstairs, this home ensures comfort and privacy for the entire family. Step inside to be welcomed by soaring ceilings in the formal living room, seamlessly transitioning into an open-concept family room and a chef-inspired kitchen, complete with a functional spice kitchen. Thoughtfully designed with 8-foot doors , Located just minutes from the airport, schools, shopping, and other amenities, Irvine Creek is the ideal setting for your dream family home. 5 bedrooms , 5 bath ,walkout basement backing to pond very rare find . (id:42336)
Maxwell Polaris
3131 169 St Sw
Edmonton, Alberta
Located on a corner lot, backing on to a park - this home features a LEGAL basement suite and central air conditioning. The main floor has an open concept design, perfect for entertaining or family time. The kitchen features tons of cupboard and counter space, a gas range, stainless appliances, a centre island and a large walk through pantry. Off of the kitchen are the living and dining areas with a fireplace and access to the backyard with a view of the park. Upstairs you'll find the large primary suite - complete with a walk in closet and spa like ensuite. The upper level is also home to another living space, 2 more bedrooms and another full bathroom. The basement suite has 9 foot ceilings, one bedroom and dedicated laundry. Perfect for long term, or short term rental. This home is a MUST SEE! (id:42336)
2% Realty Pro
3160 Magpie Wy Nw Nw
Edmonton, Alberta
BRAND NEW HOUSE with 5 bedrooms 4 full bathrooms, open to above, side entrance and many more. This beautiful house offers bedroom and full bath at main floor. Nice cozy kitchen and spice kitchen. Open to above family room and side entrance for basement. Four good sized bedrooms and 3 full baths upstairs , two bedrooms have attached bathrooms . laundry is also upstairs . Bonus room at this floor makes this house complete. Don't miss this hose . (id:42336)
Maxwell Polaris
2613 135a Av Nw
Edmonton, Alberta
Spotless and move-in ready! This well-maintained 4-bedroom Bi-level in Belmont offers over 2,100 sq ft of finished living space. Bright main floor with formal dining, spacious living room, and a clean, functional kitchen with pantry. Primary bedroom features a private ensuite, plus a huge walk-in closet and a second bedroom. The fully finished basement includes a large rec room with fireplace, full bath, and extra bedrooms perfect for guests, home office, or gym. Outside you’ll find a covered patio, RV parking, and a dream oversized garage — ideal for classic cars, bikes, or a workshop. Located on a quiet street near schools, parks, shopping, and transit. (id:42336)
Liv Real Estate
5315 - 51 St
Jarvie, Alberta
Charming 1,231 sq ft bungalow on a double lot in the peaceful community of Jarvie—just 20 miles north of Westlock on Hwy 44, with easy access to Ft. Mac, Slave Lake, and Wabasca. This 1979 home features 2+2 rooms, a spacious dining area with European cabinets, and a west-facing living room with brick feature wall and wood-burning fireplace. Main floor laundry includes a 3-piece bath with shower. Extra wide doorways for easy accessibility. Original mahogany doors and trim throughout. Basement offers 2 additional rooms, half bath, cold room, and rec room with roughed-in fireplace. Enjoy the east-facing three-season screened porch, fenced garden space, and privacy of a NW corner lot plus adjoining lot. Includes twelve 150W solar panels, heated double detached garage, a gazebo plus an alarm system for both house and garage. A solid, character-filled home with great potential in a quiet, friendly community. (id:42336)
RE/MAX Results
#222 274 Mcconachie Dr Nw
Edmonton, Alberta
With easy access to the Anthony Henday, this 2 bedroom, 2 full bathroom unit has an open floor plan and is very bright. The kitchen and bathrooms have granite counters, the in-suite laundry has room for storage, and the balcony is a good-size. This unit is roughed-in for future central air-conditioning, there is one titled underground parking stall, and is near schools, transportation, and many shops. (id:42336)
RE/MAX River City



