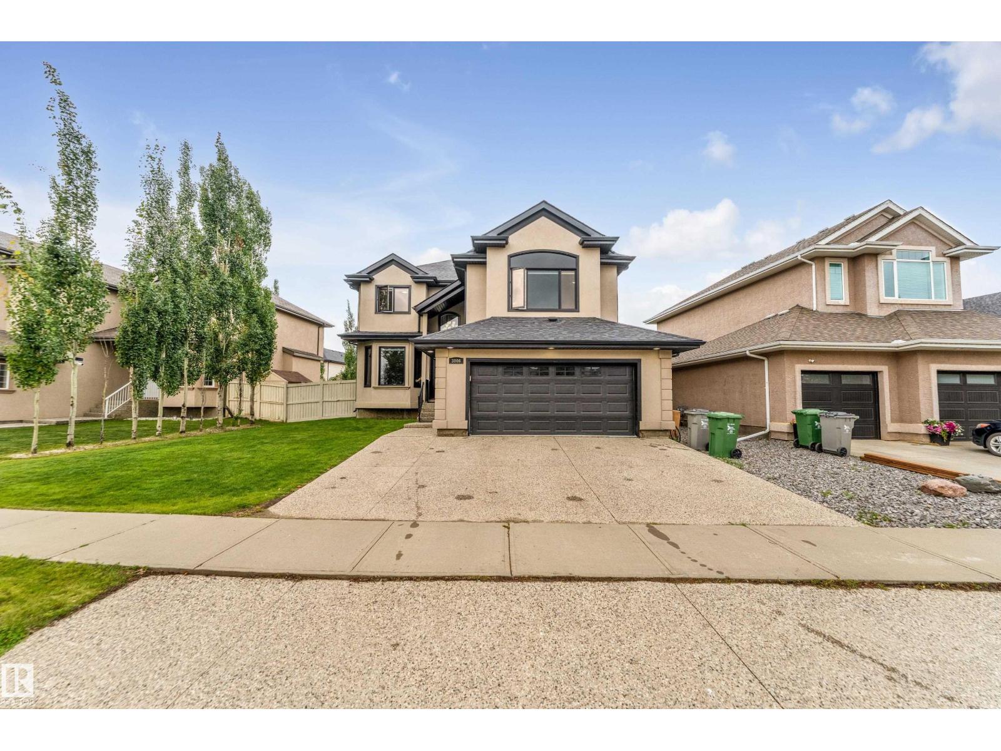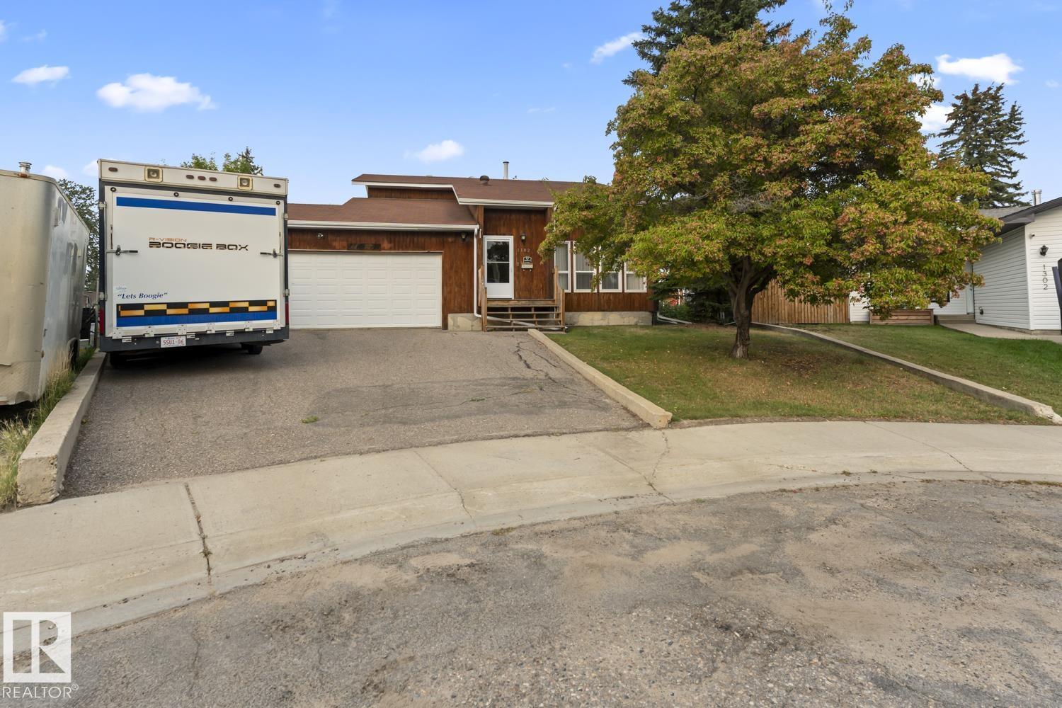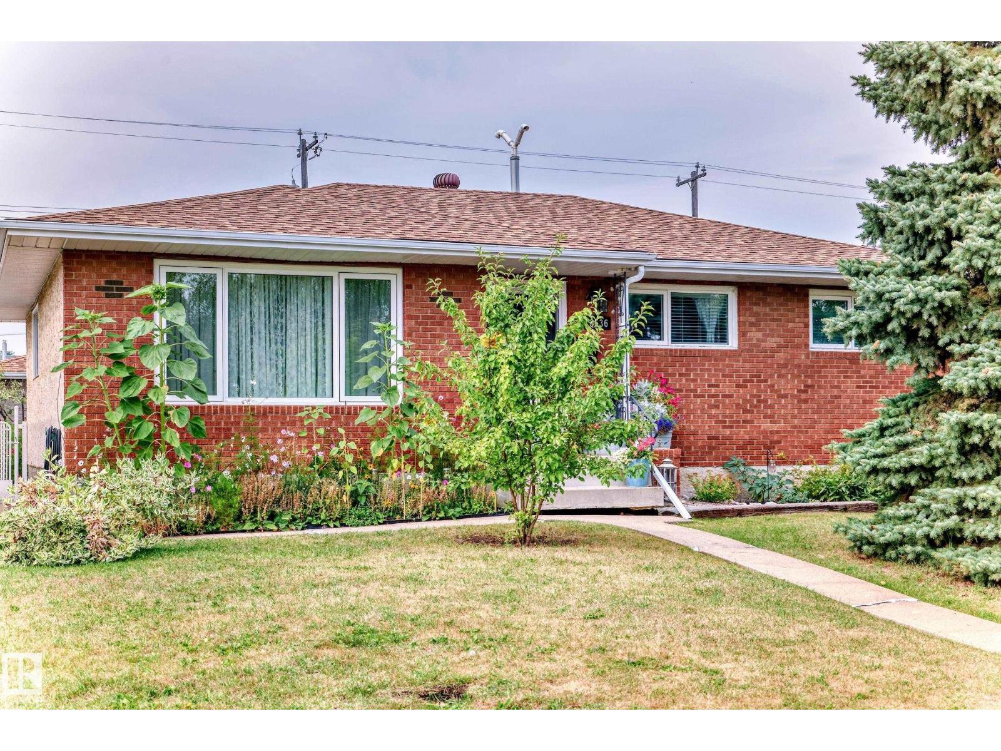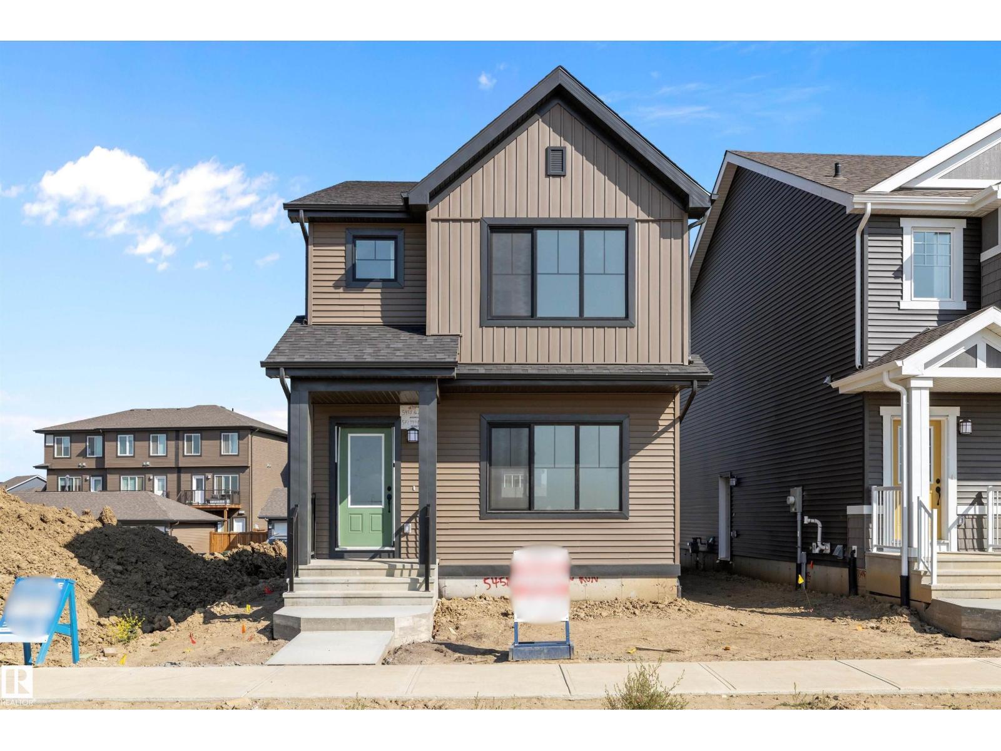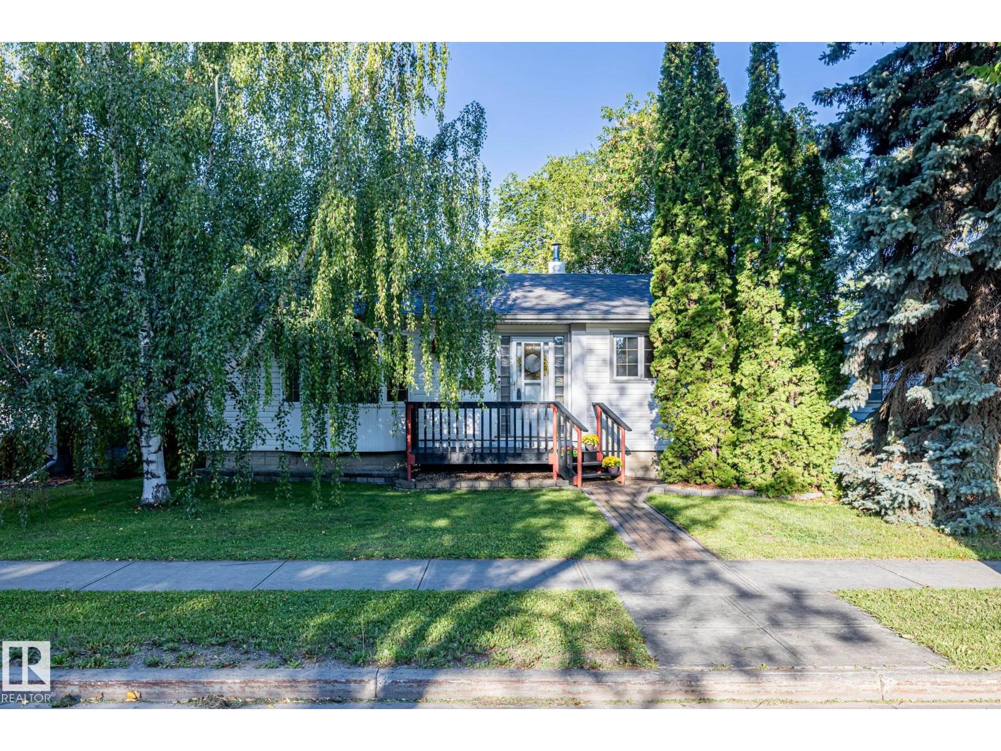5713 50 St
Warburg, Alberta
This light industrial yard is located within the village of Warburg with excellent access to transportation routes and features great accessibility. Located just 0.5 km from Highway 39 (2 minute drive time) and 48.6 km from the Queen Elizabeth II Highway (32 minute drive time), this land parcel is positioned in a excellent area for a variety of industrial storage uses at a affordable price. 1.35 +/- acres. (id:42336)
Lux Real Estate Inc
#304 10524 77 Av Nw
Edmonton, Alberta
Live steps from Whyte Ave in this stylish, freshly renovated corner unit 2-bed, 2-bath condo in Queen Alexandra! With just under 950 square feet, this open-concept home is filled with natural light from multiple windows and features new paint and luxury vinyl plank flooring throughout, giving the space a fresh and modern look. Enjoy a sleek kitchen with stainless steel appliances, an electric fireplace, and a spacious balcony. The primary suite includes a walk-in closet and full ensuite. Additional highlights include in-suite laundry, heated underground tandem parking for 2, secure storage, and a building with an elevator and common room. Heat and water are included in the condo fees! Walk to shopping, cafes, and the University of Alberta. Rents for over $2,000/month — ideal for investors or owners alike. Quick possession available! (id:42336)
RE/MAX River City
3006 Montrose Bv
Beaumont, Alberta
Welcome to Montrose, a true jewel where pride of care shines in every detail. Offering just over 3,400 sq ft of total living space, this home has everything you could wish for. The main floor boasts 9' ceilings, 2 inviting living areas, and sun-filled windows that flood every room with natural light. The beautifully crafted kitchen features granite countertops, a hidden corner pantry for tidy storage, a breakfast bar for extra seating, and newer stainless steel fixtures. Cozy up by the gas fireplace in winter, and enjoy the convenience of main-floor laundry w/ a sink and bonus cupboards. Ascend the custom spiral staircase to a spacious bonus room w/ a custom accent wall and vaulted ceiling — perfect for hosting. Down the hall, find 4 bedrooms and a 4pc bath, including the private owner’s suite w/ a 5pc bath, steam shower, jacuzzi tub, and walk-in closet. The fully finished basement has a bedroom, 4pc bath, 2nd kitchen & laundry — ideal for multi-generational living. Your next chapter awaits in Beaumont. (id:42336)
Century 21 All Stars Realty Ltd
1102 13 Av
Cold Lake, Alberta
Loads of potential and endless possibilities with this 2087 SF family home, located in Cold Lake North, with double attached garage plus double detached shop! Main floor features living room with stunning 2 storey ceilings and exposed beam accents, flowing directly into formal dining room which opens to 3 season sunroom. Well appointed kitchen with loads of cabinet and counter space plus pantry area, open to flexible space that could be used as family room or eating area with access to sunroom. 2 massive bedrooms upstairs plus large 4pc bathroom and loft area open to living room below (could be framed in for 3rd bedroom). Fully finished, walkout basement, features large family room with access to lower level sunroom, small kitchenette, 3rd bedroom plus full bath and another set of laundry hook ups. Located on a massive 10,764 sq.ft park-like lot with mature trees, alley access on two sides and RV parking available. (id:42336)
Royal LePage Northern Lights Realty
768 Lee Ridge Rd Nw
Edmonton, Alberta
Beautiful four level split situated in Lee Ridge. This home has been meticulously maintained and is ready for a new family to enjoy this peaceful setting. Three bedrooms up with three piece ensuite and four piece main bath. Enjoy the evening sunsets from the upper patio off the master bedroom. The two main floor areas include a living and dining room large kitchen area with gas stove and breakfast nook area. Large family room with gas fireplace laundry and two piece bathroom. The lower level is developed with a recreation room cold storage room an large mechanical storage area. Peaceful rear yard area with pergola for shade from the southern exposure (id:42336)
RE/MAX Elite
9268 77 St Nw
Edmonton, Alberta
Tucked away in Edmonton’s beautiful Holyrood, this isn’t just a renovation—it’s a transformation. Inside, a stunning modern redesign. Outside, a backyard oasis you’ll never want to leave. Step into a bungalow that welcomes you with a gorgeous front entrance leading to a bright living room with expansive windows, a stylish dining area, and a fully renovated kitchen featuring butcher block counters, stainless steel appliances, and elegant tile floors. The primary bedroom is paired with a walk-in closet complete with custom cabinetry and a spa-inspired bathroom with a tiled shower. A second living room (or office) and convenient mudroom finish the main level. Downstairs, you’ll find a spacious family room, second full bath, another bedroom, den/office, laundry, and plenty of storage. The landscaped yard is a showstopper—complete with a serene pond, pergola and fire area, BBQ station, two sheds, and endless space to relax or entertain—all paired with an oversized double garage. (id:42336)
Maxwell Challenge Realty
13536 86 St Nw
Edmonton, Alberta
1360 sqft Bungalow with a FULLY FINISHED basement in Glengarry. Renovated Kitchen (2015), NEWER appliances, under cabinet lighting and a bay window with a window seat. All NEW windows . 3 bedrooms on main floor. Renovated main bath with 2 sinks (5 piece bath). HUGE master bedroom with walk in closet, ensuite has double vanities and a large shower. Basement features 2 more bedrooms, a cold room and large rec area! LOTS of storage throughout. NEW tankless hot water,central AC and furnace in 2019. Central vac, OVERSIZED double detached garage with an office including AC and gas heater. NEWER shingles (2015), NEWER spray foam insulation. NEW PLASTIC fencing. Nice concrete patio area in the fenced backyard with back lane access. Great home on a very quiet street. 2426 square feet of LIVING!! (id:42336)
Royal LePage Arteam Realty
71 Rue Bouchard
Beaumont, Alberta
This home truly has everything you could ever want! A former Show Home that delivers space, style, and comfort at every turn. The main floor offers a front den, flexible bonus space perfect for a playroom or formal dining, and a fully renovated kitchen with granite counters, dining area, and a bright living room with gas fireplace framed by walls of windows. Step outside to a private backyard with mature trees, spacious deck, fenced yard, and a dog run for your four-legged friends. Upstairs you’ll find 3 spacious bedrooms, a massive laundry room, and a huge front bonus room with laminate flooring that extends through every bedroom for a clean and modern feel. The primary suite is a dream with 2 closets and a bright 5pce ensuite. Shingles (2014), central-vac and air-conditioning are already taken care of, and the double attached garage makes life easy. The basement is roughed in for a 4th bedroom, bath, and rec room. With schools, parks, soccer fields, and trails just steps away, this one checks every box! (id:42336)
Exp Realty
5458 Hawthorn Run Sw
Edmonton, Alberta
Welcome to Orchards! Discover this beautifully designed brand new 1,711 sq.ft. two-storey home built by Daytona Homes, offering the perfect balance of modern style and functionality. The main floor features a bright open-concept layout with a rear L-shaped kitchen, ideal for family gatherings and entertaining. Upstairs, enjoy a spacious primary retreat with ensuite, two comfortable bedrooms, and a versatile bonus room filled with natural light. Thoughtful upgrades include 9’ foundation walls, separate side entrance, larger basement window (60x36), rough-ins for future laundry and sink, and a 150 Amp electrical panel—all adding flexibility for future development. With over $20,000 in upgrades, modern finishes, and quality craftsmanship throughout, this home is designed to grow with your family while offering exceptional long-term value. Immediate Possession! (id:42336)
Exp Realty
#802 11920 100 Av Nw
Edmonton, Alberta
SOUTH FACING, WITH EXTENSIVE RIVERVALLEY VIEWS! Freshly painted, 2 Bed, 2 Bath, spacious 1200 Sq Ft 8th floor condo with a same floor storage unit! Offering, double pane windows, a large covered deck with breath taking views, an oversized TANDEM underground parking stall with tons of clearance, and FREE laundry shared with the only two other condo units on your floor. Welcome to the Fairmont! Located on Edmonton's prestigious Promenade, walking distance to Safeway, Victoria Golf Course, and Edmonton's River valley trails. With resort like amenities, this building does not disappoint. On the 19th floor, you will find a Pool, Gym, Golf net, Library, Sauna, and large South facing Deck, perfect for, watching holiday fireworks or hosting guests! Other great qualities include an on site resident manager, Bike storage, large tandem 2 car parking stall and bike locker room, This iconic Family Friendly concrete building will not last long, a MUST SEE! (id:42336)
Logic Realty
9108 79 St Nw
Edmonton, Alberta
TURNKEY, upgraded and well loved bungalow for sale in Holyrood! Completely redone kitchen with additional cabinets added, well kept hardwood floors on the main level and a mother in law suite, with a separate entrance, in the basement!! A great starter home opportunity, on a beautiful tree lined street in one of South Edmonton's best neighborhoods! Other upgrades include a 2019 MAIN SEWER LINE Upgrade, A/C, 100 amp panel, high efficiency furnace (2021), newer shingles, vinyl windows, washer/dryer, and a very well kept, easy to maintain, FULLY FENCED, back yard with plenty of privacy! With easy access to Bonnie Doon Mall, the Valley line LRT, and Edmonton's beautiful river valley, this one wont last long! (id:42336)
Logic Realty
8 Regal Wy
Sherwood Park, Alberta
Located in desirable The Ridge, this fully finished bungalow offers over 2900 sq ft of living space, a heated double attached garage, and central A/C. Backing directly onto a massive park and close to walking trails, it boasts an ideal setting. The spacious kitchen with island opens to a bright nook, while a formal dining room sits opposite. The large primary retreat includes a 4pc ensuite, plus a generous second bedroom, 3pc bath, and main floor laundry. Outside, enjoy a low-maintenance backyard oasis with a two-tier cedar deck, fire pit, water feature, and small garden easily converted to sod. The finished basement with big windows is designed for entertaining with a huge rec room, pool table, wet bar, two additional bedrooms, full bath, and ample storage. Upgrades include cedar shake roof (2007), triple pane windows on the main floor, HWT (2023), and Pex plumbing (2024). (id:42336)
RE/MAX River City




