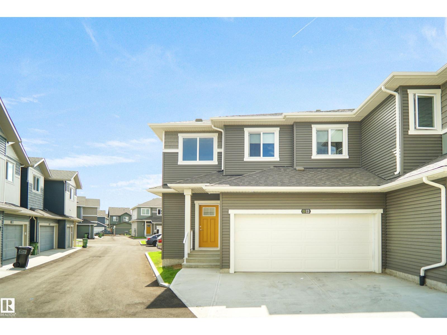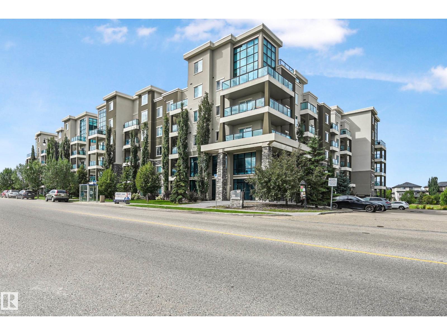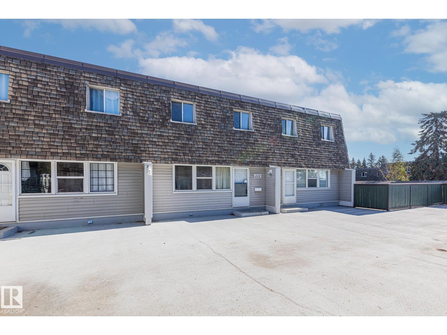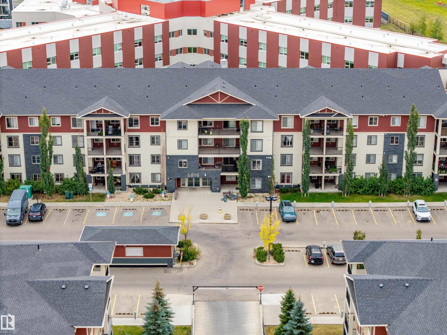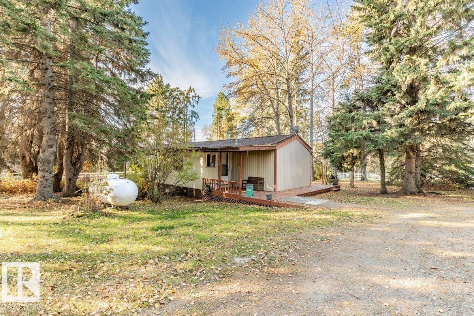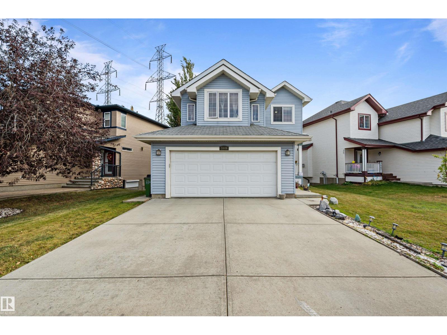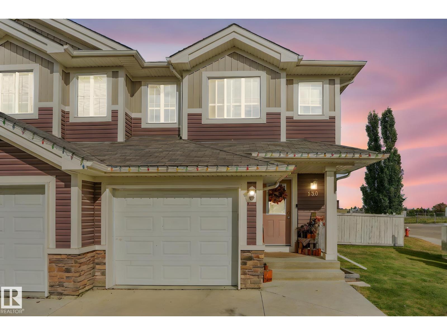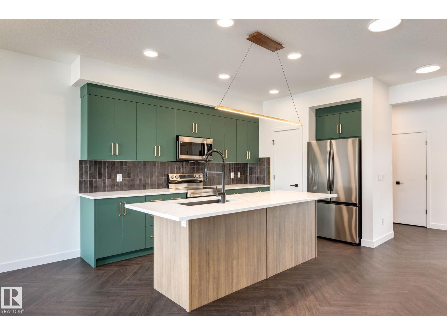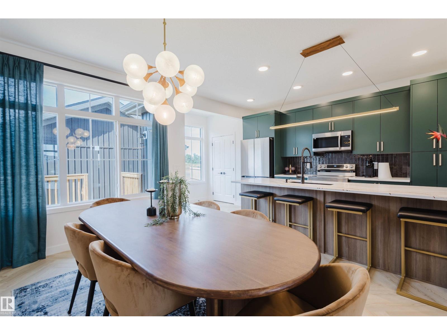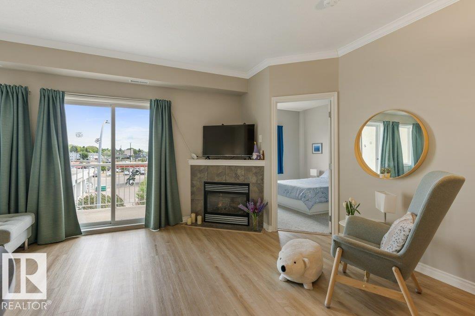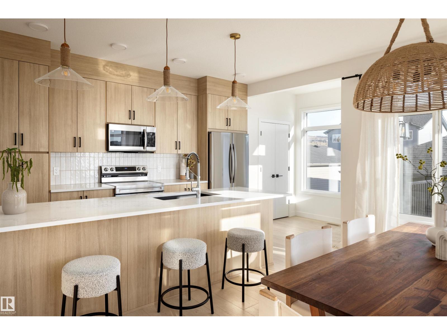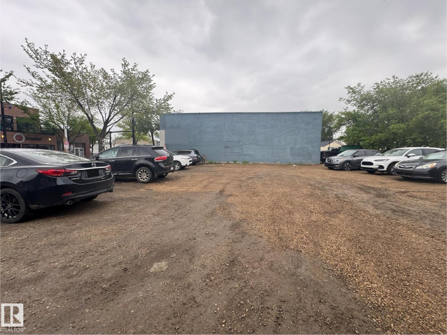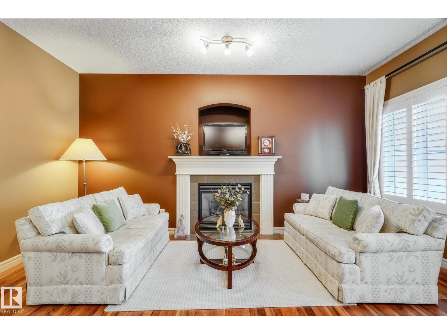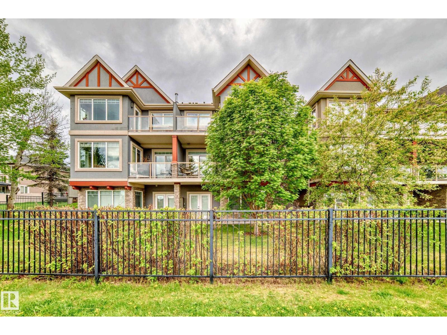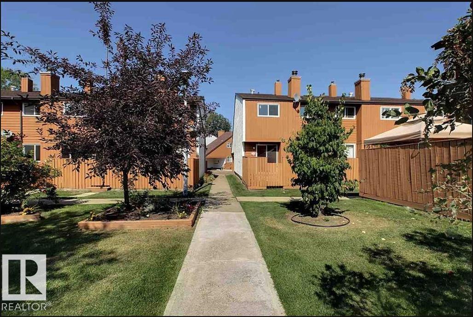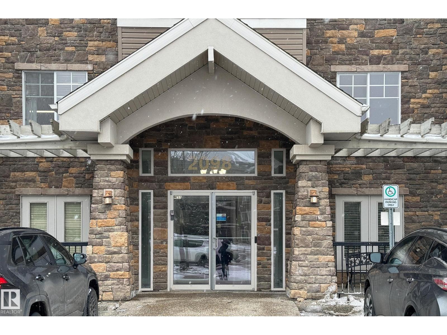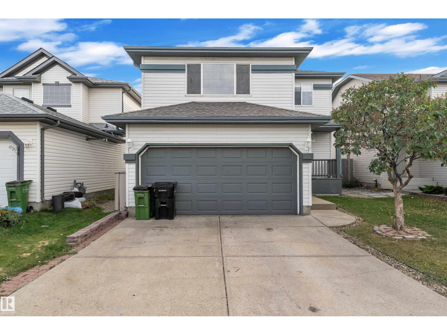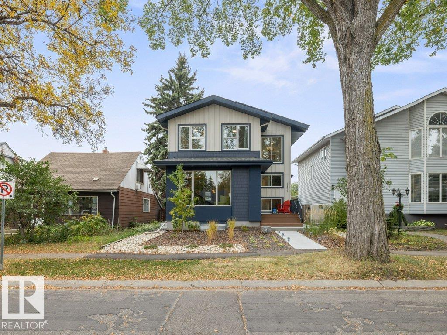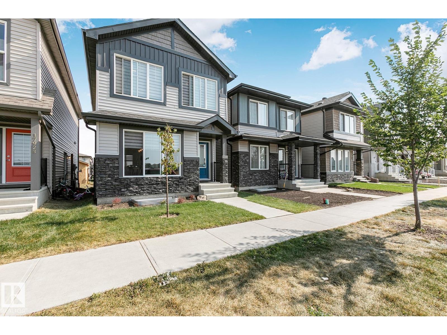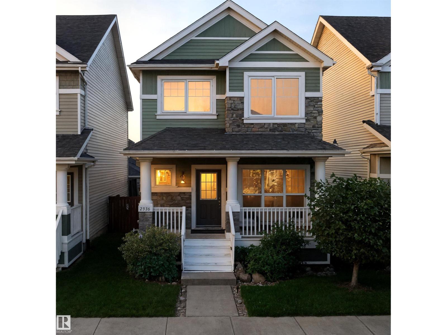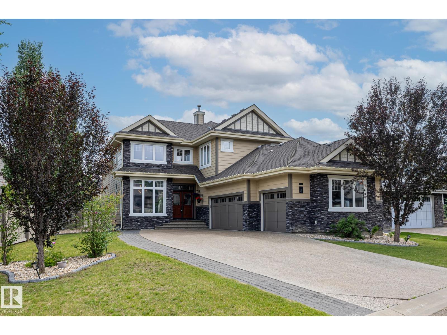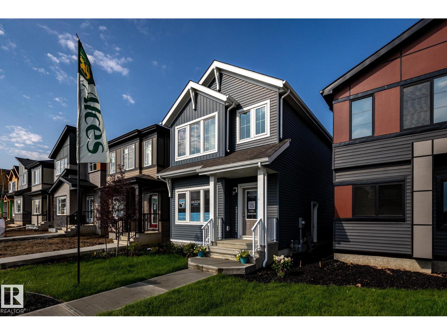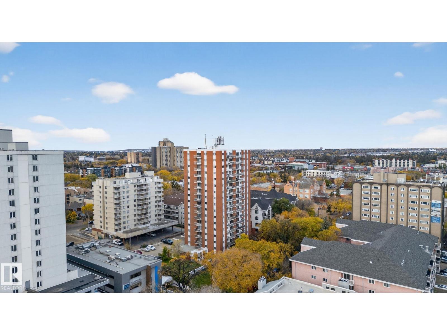13, 603 Orchards Bv Sw Sw
Edmonton, Alberta
Pure Corner Double Garage 2 Story Condo Townhome and One of the Biggest Model sold by the Builder on this Site. Well designed layout plan, Main floor features 9 Ft. Ceilings, an open concept . Kitchen with Quarts Countertops. 2nd Floor has 3 Bed, 2.5 Baths with Quartz Countertop and a Convenient 2nd Floor Laundry. Amazing location in Southeast Edmonton in the Orchards at Ellerslie neighborhood. with Playground, Schools and lots of Amenities Nearby (id:42336)
Century 21 All Stars Realty Ltd
#313 1230 Windermere Wy Sw
Edmonton, Alberta
This WELL KEPT CORNER UNIT, located in the heart of Windermere Area---Windermere Waters. Features 9' ceilings throughout the unit. Open concept kitchen with modern design, looking over the LIVING and DINING room. Good sized master bedroom has walk in closet, 3 piece en-suite with titled shower. Also comes with other nice sized plus another 4 piece full bath. The complex is built with STEEL & CONCRETE and provides superior soundproof. In-floor heating system. You can enjoy the view of POND & PARK from the west facing balcony. It comes with one underground parking. Walking distance to SHOPPING, SCHOOLS, PARK and POND. Close to PUBLIC TRANSIT and all amenities. Easy access to ANTHONY & WHITEMUD freeway. (id:42336)
Century 21 Masters
222 Village On The Green Nw
Edmonton, Alberta
Great investment opportunity! This 3 bedroom & 1.5 bath townhouse is ideally located close to schools, shopping, parks and transit. The functional floor plan features a bright living room highlighted by a stone-facing fireplace. The partly finished basement offers additional space for storage or future development, while 2 underground parking stalls provide year-round convenience with direct access to the unit from parkade. Featuring a fenced backyard backing onto a small green space, this home offers both comfort and convenience. If you're an investor or searching for a rental property, this home is a great find! (id:42336)
RE/MAX Professionals
#202 5816 Mullen Pl Nw
Edmonton, Alberta
Welcome to MacTaggart Ridge Gate! This stylish 2-bedroom, 2-bath condo offers 925 sq ft of modern living in a highly desirable community. The open-concept layout features a bright, south-facing living room with a large window and patio door leading to a spacious balcony with open views. A well-appointed kitchen with granite countertops, dark cabinetry, and stainless steel appliances. A spacious primary suite, with a walk-through closet, and a private 3-piece ensuite. A generously sized second bedroom with a south-facing window. Flexible open entrance area, ideal for a home office. Additional highlights include: In-suite laundry with storage. Titled, heated underground parking, Prime location—walking distance to shopping, transit, ravine trails, and dining at Currents of Windermere, quick access to Anthony Henday Drive This is the perfect home for first-time buyers, downsizers, or investors looking for a move-in ready condo in a fantastic location. (id:42336)
RE/MAX River City
47308 Rge Rd 22
Rural Leduc County, Alberta
Discover your own Paradise with this Expansive 160 acre Property! Featuring approximately 30 acres of cleared area for horses or livestock & the remainder filled with Spruce, Poplar, Pine & Tamarack! This land is not only beautiful but also a Haven for Wildlife, making it ideal for hunters or outdoors people! A winding creek goes through the property along with trails for walking, cross country skiing, ATV'ing or horse riding. The property has a double wide mobile home with 3 bedrooms, open kitchen, dining with sliding doors to the deck & living area. Lined in pine wood the cozy family room has a wood stove with windows on three sides to enjoy the picturesque view. Triple detached garage with 220 wiring. Corrals close to the yard & back of the property there is approx. 30 acres of cleared fenced area to house livestock. This property is located one mile directly west from Zeiner Park. Whether you’re seeking a recreational retreat or a forever home, this property offers endless possibilities. Welcome Home! (id:42336)
Royal LePage Noralta Real Estate
3449 28 St Nw
Edmonton, Alberta
Welcome to Wild Rose! This beautiful 1,812 sq.ft. 2-storey offers 4 bedrooms + bonus room + rec room, 2 kitchens, 3.5 baths, and a fully finished walkout basement perfect for large or extended families. The bright foyer opens to a warm living room with hardwood floors, gas fireplace, and large windows overlooking the backyard. The open dining area leads to patio doors and a spacious deck with serene views of Mill Creek Ravine. The kitchen features stainless steel appliances, ample cabinetry, and a functional island. A laundry/mudroom and 2-pc bath complete the main level. Upstairs includes a bonus room with vaulted ceilings, a primary suite with 4-pc ensuite and walk-in closet, plus 2 additional bedrooms and a full bath. The walkout basement has new flooring and paint, a 2nd kitchen, bedroom, rec room, and 4-pc bath ideal for guests, in-laws, or rental potential. Conveniently located near schools, shopping, parks, trails & public transit. Ideal home or investment—this Wild Rose gem checks all the boxes! (id:42336)
Century 21 Masters
130 Willow's En
Stony Plain, Alberta
3 BDRM + 3.5 BATH • ENSUITE • SINGLE ATT GARAGE • HUGE CORNER LOT! Welcome to 130 Willow’s End in desirable Willow Park, Stony Plain (STPL) — a beautifully maintained 2-storey Half Duplex (FF) offering modern comfort, functional space, and unbeatable location. This former Show Home showcases an open main floor with a stylish kitchen featuring SS appliances, a center island, hardwood and dining area opening to the rear deck — ideal for entertaining or relaxing evenings. Upstairs are 3 generous bedrooms, including a Primary Suite with W.I.C. & 3-piece Ensuite. The FF basement features a large recreation room, a 3-piece bathroom, a flexible area, and storage space. Outside, enjoy a landscaped yard, SGL-ATT Garage, extra-long driveway with room for an RV and additional side street parking, and NO CONDO FEES! Steps to 3 primary schools, shopping, restaurants, golf, and STPL’s scenic trail system. Only 25 min to Edmonton and 30 min to local lakes — the perfect mix of space, style, and family-friendly living! (id:42336)
RE/MAX River City
27 Chartres Cl
St. Albert, Alberta
GREENSPACE BACKING! Experience the best in the community of Cherot, connected to trails and nature. This stunning 3 bedroom, 2.5 bathroom duplex home offers 9' ceilings and an open concept main floor with half bath, designed for entertaining and comfort. The kitchen features upgraded cabinets, pantry, convenient waterline to fridge and gas line to stove. The upper floor features a flex area, convenient laundry room, full 4-piece bathroom and 3 large bedrooms. The master is a true oasis with walk-in closet and ensuite with double sinks. Other highlights of this amazing home include a separate side entrance, legal suite rough in's, FULL LANDSCAPING, a double attached garage, APPLIANCES INCLUDED (may not be as pictured), gas line to rear deck, unfinished basement with painted floor, high efficiency furnace, and triple pane windows. Buy with confidence. Built by Rohit. QUICK POSSESSION! Photos may differ from actual property. (id:42336)
Mozaic Realty Group
2131 Crossbill Ln Nw
Edmonton, Alberta
DOUBLE DETACHED GARAGE! Discover Your Dream Home in Kinglet Gardens. Nestled in a peaceful community surrounded by nature and trails, this 3-bedroom, 2.5-bath single-family home is the perfect blend of comfort and style. Enjoy 9' ceilings on the main floor, complete with a convenient half bath. The upgraded kitchen features stunning 42 cabinets, quartz countertops, and a waterline to the fridge—ideal for modern living. Upstairs, you'll find a spacious walk-in laundry room, a full 4-piece bathroom, and 3 generously sized bedrooms perfect for your growing family. The primary suite is a true retreat, offering a walk-in closet and a luxurious ensuite. Additional features include a separate side entrance, legal suite rough in's, parking pad, an unfinished basement with painted floors, ALL APPLIANCES INCLUDED, triple-pane windows, and a high-efficiency furnace. Buy with confidence—built by Rohit. UNDER CONSTRUCTION! Photos are example of floorplan and interior finishes, actual build may vary. (id:42336)
Mozaic Realty Group
#325 8528 82 Av Nw
Edmonton, Alberta
Welcome to this beautifully refreshed 45+ adult living condo on the third floor! This unit boasts stunning new luxury vinyl flooring and calming, freshly painted natural tones throughout. The roomy one-bedroom layout includes a versatile den, two bathrooms, a convenient walk-through closet, and in-suite laundry. Enjoy the cozy corner gas fireplace and a functional kitchen complete with an eating bar. The spacious, east-facing covered balcony, equipped with a gas hookup for your BBQ, is perfect for morning coffee or relaxing evenings. This unit comes with one underground parking stall, a secure storage cage, and access to a car wash bay, guest suite, and social room. The incredible location offers unparalleled convenience, situated next to Bonnie Doon Mall, public transit, and the vibrant Whyte Avenue—everything you need is truly at your doorstep! (id:42336)
Century 21 Masters
2133 Crossbill Ln Nw
Edmonton, Alberta
Discover Your Dream Home in Kinglet Gardens. Nestled in a peaceful community surrounded by nature and trails, this 3-bedroom, 2.5-bath single-family home is the perfect blend of comfort and style. Enjoy 9' ceilings on the main floor, complete with a convenient half bath. The upgraded kitchen features stunning 42 cabinets, quartz countertops, and a waterline to the fridge—ideal for modern living. Upstairs, you'll find a spacious walk-in laundry room, a full 4-piece bathroom, and 3 generously sized bedrooms perfect for your growing family. The primary suite is a true retreat, offering a walk-in closet and a luxurious ensuite with double sinks. Additional features include a separate side entrance, legal suite rough in's, parking pad, an unfinished basement with painted floors, ALL APPLIANCES INCLUDED, triple-pane windows, and a high-efficiency furnace. Buy with confidence—built by Rohit. UNDER CONSTRUCTION! Photos may differ from actual property. (id:42336)
Mozaic Realty Group
31 Chartres Cl
St. Albert, Alberta
GREENSPACE BACKING! Experience the best in the community of Cherot, connected to trails and nature. This stunning 3 bedroom, 2.5 bathroom duplex home offers 9' ceilings and an open concept main floor with half bath, designed for entertaining and comfort. The kitchen features upgraded cabinets, pantry, convenient waterline to fridge and gas line to stove. The upper floor features a flex area, convenient laundry room, full 4-piece bathroom and 3 large bedrooms. The master is a true oasis with walk-in closet and ensuite. Other highlights of this amazing home include a separate side entrance, legal suite rough in's, FULL LANDSCAPING, a double attached garage, APPLIANCES INCLUDED (may not be as pictured), gas line to rear deck, unfinished basement with painted floor, high efficiency furnace, and triple pane windows. Buy with confidence. Built by Rohit. UNDER CONSTRUCTION. Photos may differ from actual property. Shower wand washers not included. No railing. (id:42336)
Mozaic Realty Group
9413 118 Av Nw
Edmonton, Alberta
Builders & investors alert! Excellent opportunity to own this commercial serviced land for $359,900.00. Lot size approx 6580 sf (109.0 x 59.9). Zoning: 2.8MU. Great high traffic location surrounding by lots of commercial retails, residentials. Easy access to Downtown, Northside, Schools, Shopping and all amenities. (id:42336)
RE/MAX Elite
1926 119a St Sw
Edmonton, Alberta
What a fantastic Gem! This gorgeous 2 storey Duplex located on a loop street backing on a walkway directlly to shopping centre. This very practical family home offer a open and spacious living room adjoining the kitchen with eat at island and corner pantry and as well as built - in extra shelving unit. Upstairs are 3 bedrooms with primary bedroom has a walkin closet. Bonus room for relaxing with the family. Recent upgrades include New Bathroom backover including tub, sink quartz countertops, toilet and tile floor and walls. 50 gal hot water tank. Outside a privacy screen, and composite decking. (id:42336)
Homes & Gardens Real Estate Limited
1673 James Mowatt Tr Sw
Edmonton, Alberta
WOW..WELCOME TO WALKOUT executive style duplex Spectacular views of Blackmud Creek Ravine a former show home. On the main floor you will find the chef’s kitchen with Jenn-Air stainless steel appliances including gas range, granite counters with eat up island, walk-in pantry and ample dark cabinets. Coffered ceilings span from the kitchen into the dining area that accesses balcony #1. There is also a living room with a gas F/P, a 2pc bath and access to your double garage with epoxy floors. Upstairs you will find the Owner’s Suite complete with martini balcony, walk-in closet, 5pc ensuite including a tiled shower and three-sided gas F/P.Two additional bedrooms, a 4pc bath and a convenient second floor laundry room finish it off. In your fully finished walkout lower level that is perfect for entertaining is a wet bar, family room, 2pc bath and den/office area with the third F/P and a patio. This amazing home also includes central A/C. (id:42336)
RE/MAX Excellence
6010 Mill Woods Rd S Nw
Edmonton, Alberta
Bedroom on Main floor! Deck on the front, patio on the back and a Balcony over looking peaceful park and a winding walkway to Millwoods Town Center, this Upgraded 4 bedroom townhouse in Mill Woods is ready to be your new home. A living room featuring a wood burning fireplace and bright windows. Spacious kitchen with lots of cabinets, a half bathroom and bright bedroom finishes off the main level. Upstairs features 3 bedrooms and a full bathroom with access from master bedroom. Enjoy your peaceful balcony right off your master bedroom which faces green space for your enjoyment. Spacious unfinished Basement w/Laundry including washer dryer & plenty of storage space. This home also comes with 2 parking stalls right in front of the unit. Low Condo Fee gives great value to this home. BUS STOP in front, walking distance from 6 schools, playgrounds & REC centre including LRT station. (id:42336)
RE/MAX Excellence
#115 2098 Blackmud Creek Dr Sw Sw
Edmonton, Alberta
Welcome to this beautifully upgraded ground floor unit that offers 2 spacious bedrooms, 2 full bathrooms, and an open-concept layout with modern finishes throughout. Enjoy the convenience of in-suite laundry, plenty of closet space, and a private balcony with a gas line-perfect for BBQs. Located in a secure building with low condo fees, this home includes underground parking with a storage unit, and access to great amenities like a fitness room, guest suite, and games room/Social Room. The location is truly unbeatable—just steps away from parks, public transit, shopping, dining, and the highly rated K-6 elementary school(Roberta MacAdams School), making it an ideal choice for families, professionals, or anyone looking to downsize without compromise. This is a rare opportunity to own a beautifully renovated unit in a secure building with everything you need right at your doorstep. Fall in love with your next home. (id:42336)
Century 21 Smart Realty
3323 26 Av Nw
Edmonton, Alberta
Family-Friendly Home in Silver Berry! Welcome to this bright 4 bed, 2.5 bath home with a spacious bonus room and partly finished basement. Enjoy the new deck, fully fenced and landscaped yard, and double detached garage. Situated on a regular lot close to schools, parks, Meadows Rec Centre and shopping—this move-in ready home offers comfort, convenience, and value in a great family community (id:42336)
Maxwell Polaris
9817 77 Ave Nw
Edmonton, Alberta
Welcome to this stunning 2 storey home in the highly sought after Ritchie neighbourhood! Thoughtfully designed, this property offers the perfect blend of comfort, modern style, and functionality with an abundance of natural light throughout and a fully legal 1-bedroom basement suite for added versatility. The main floor features and open concept layout with a bright and inviting living area, a sleek, contemporary kitchen, and a spacious dining area. The rear mudroom offers plenty of storage and even includes a convenient dog wash station. Upstairs, you'll find three generous bedrooms including a beautiful primary suite complete with a walk-in closet and beautiful ensuite. The legal basement suite offers its own kitchen, living area bedroom and full bathroom. Enjoy the landscaped yard, great curb appeal, and a location close to schools, parks, shopping and other amenities. (id:42336)
Real Broker
17919 71 St Nw
Edmonton, Alberta
It doesn't get better than this. Experience a new build yet be turn-key, move-in ready with this 1,397 SqFt 2-Storey home (2024). This 3 Bedroom / 2.5 Bathroom stunner is across from a park that will boast the new school build in 2026 - walk your kids across the street! Buy now. Meticulously maintained & well-appointed with Upgrades, this home is perfect for a family, 1st-Time home buyer or investor. The side-entrance to the Basement will allow for a future suite. The Main floor has Vinyl Plank flooring throughout - starting with the spacious Living Room. The Kitchen is absolutely gorgeous - a chef's dream. Plenty of Quartz Countertops & Cabinets (soft-close, dove-tail); a large Eat-Up Island; S/S appliances & a pantry. A 1/2 Bathroom completes this floor. The Upper floor has 3 Bedrooms including a large Primary Bedroom featuring a W/I Closet & an Ensuite (Quartz, 2 Sinks; Tiled 5' Shower). Lastly, is the Main Bathroom & Laundry. Located in Crystallina Nera East - close to everything you need! WOW! (id:42336)
The Agency North Central Alberta
2336 70 St Sw
Edmonton, Alberta
Welcome to this stunning ,meticulously maintained, centrally air-conditioned two-story home with over 2,100 sq. ft. of thoughtfully designed living space blending comfort and style at every turn The main floor boasts 9-foot ceilings and a spacious kitchen with dark cabinetry, a large island, and a walk-in pantry. The open-concept living and dining area flows effortlessly, complemented by a dedicated office space and a half bathroom. Upstairs offers a large primary bedroom with two walk-in closets and a 4-piece luxurious ensuite, plus two additional bedrooms, a 3-piece bathroom, and convenient upstairs laundry. The fully finished (permitted) basement includes a bedroom, den, bar area, 3-piece bath, and extra living space—ideal for entertaining or relaxing. A rare detached garage adds significant value, providing secure parking and extra storage. The beautifully landscaped yard adds charm and curb appeal. Enjoy exclusive lake access and premium community amenities in this desirable neighborhood. (id:42336)
Century 21 Smart Realty
#26 10550 Ellerslie Rd Sw
Edmonton, Alberta
Experience luxury, comfort, and efficiency in this custom-built home in the gated community of Ravines of Richford. With over 4300 sq.ft. of total living space and a spacious triple attached garage. This home is designed with Insulated Concrete Form (ICF) foundation, Triple-pane windows, and Hardie board siding to make it incredibly efficient. Tons of natural light, custom hardwood flooring throughout, built-in speakers, and breathtaking open-rise stairs with glass railing. The chef’s kitchen is a true centerpiece with a massive island, 36” gas stove/range, 36” cooktop, two 600 CFM hood fans in the fully equipped spice kitchen. You'll find 5 spacious bedrooms throughout, each boast its own ensuite. Indulge in the luxury of your own steam shower and jacuzzi tub, or unwind in the fully finished basement complete with a home theatre (Home theatre system included $10,000). Additional upgrades include A/C, a Kinetico RO/Water softener, and many more. All part of the $160,000+ in premium upgrades. (id:42336)
Real Broker
308 29 St Sw
Edmonton, Alberta
Surrounded by natural beauty, Alces has endless paved walking trails, community park spaces and is close to countless amenities. Perfect for modern living and outdoor lovers. Spanning approx. 1601 SQFT, the Kenton-Z offers a thoughtfully designed layout and modern features. As you step inside, you'll be greeted by an inviting open-concept main floor that seamlessly integrates the living, dining, and kitchen areas. Abundant natural light flowing through large windows creating a warm atmosphere for daily living and entertaining. Upstairs, you'll find three spacious bedrooms that provide comfortable retreats for the entire family. The primary bedroom is a true oasis, complete with an en-suite bathroom for added convenience. THIS SHOW HOME IS MOVE IN READY!! (id:42336)
Century 21 All Stars Realty Ltd
#1701 10150 117 St Nw
Edmonton, Alberta
Bright Top-Floor 1 bedroom 1 bathroom with West-Facing Views - Perfect for first-time buyers or investors. Located on the top floor of Oakwood Towers, this 674 SqFt unit features an efficient open-concept layout with west-facing city views from your private balcony. The kitchen is equipped with stainless steel appliances and offers ample storage, while the living and dining areas flow seamlessly together. The sun-filled bedroom includes generous closet space, and in-suite storage adds extra convenience. Condo fees cover heat, water, exercise room, a heated underground parking, and more! Enjoy a well-managed building in an incredible location, just minutes from parks, the River Valley, public transit, restaurants, shopping, and more. (id:42336)
Exp Realty


