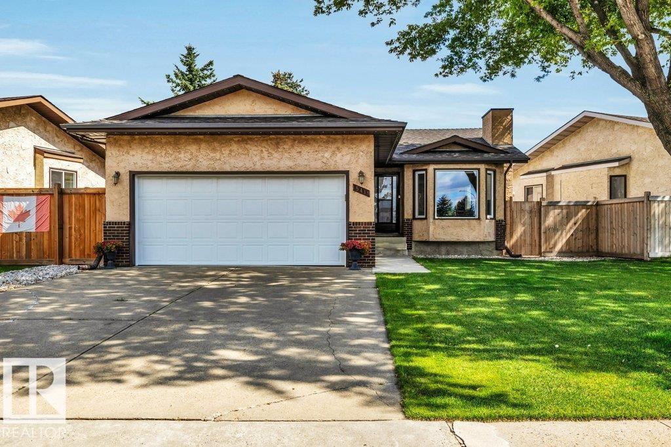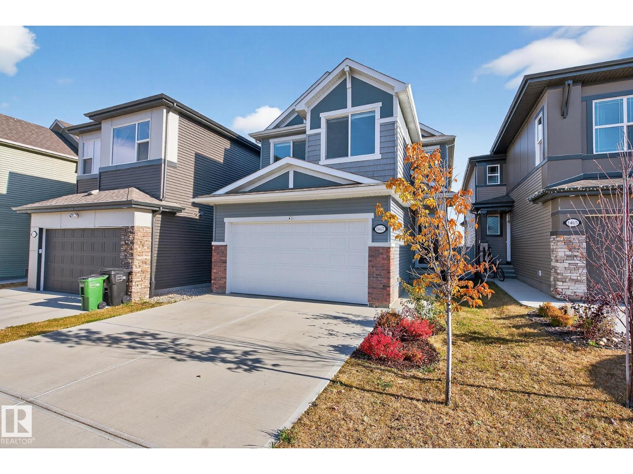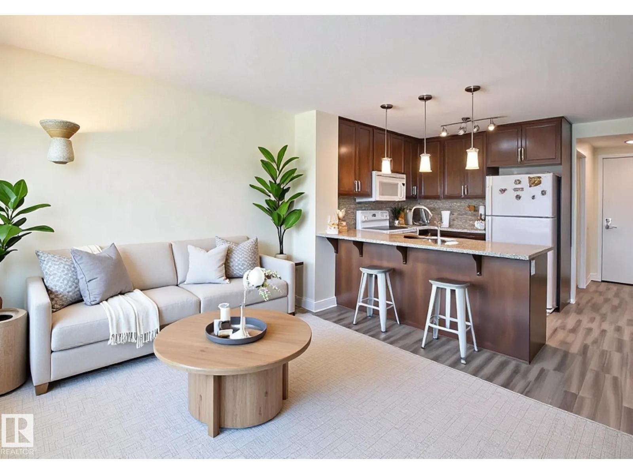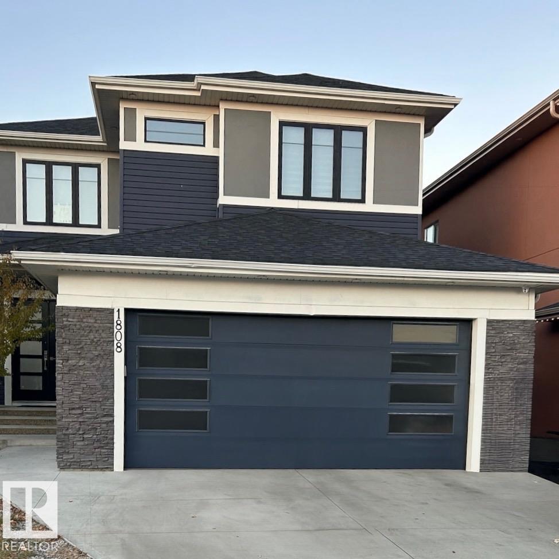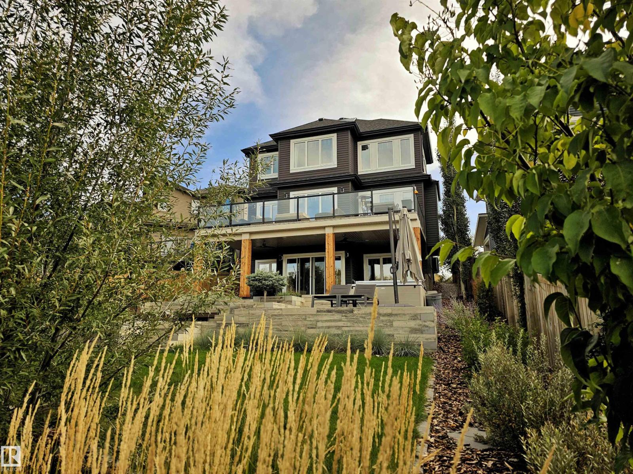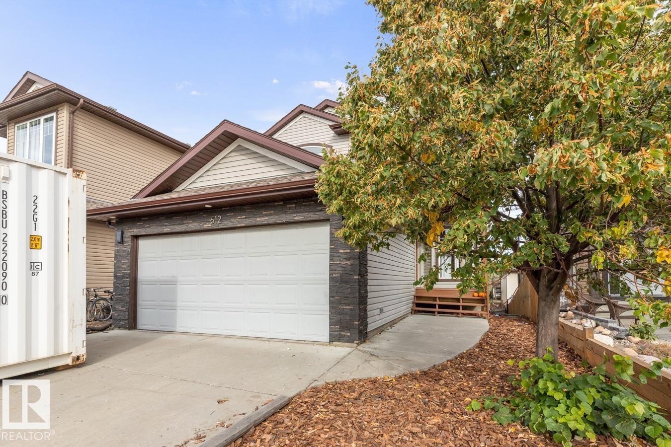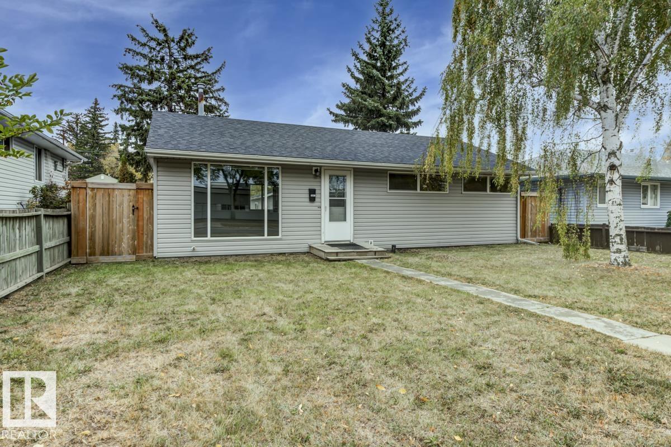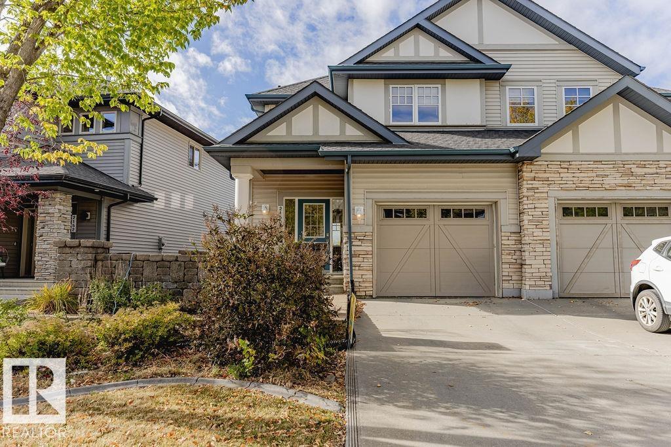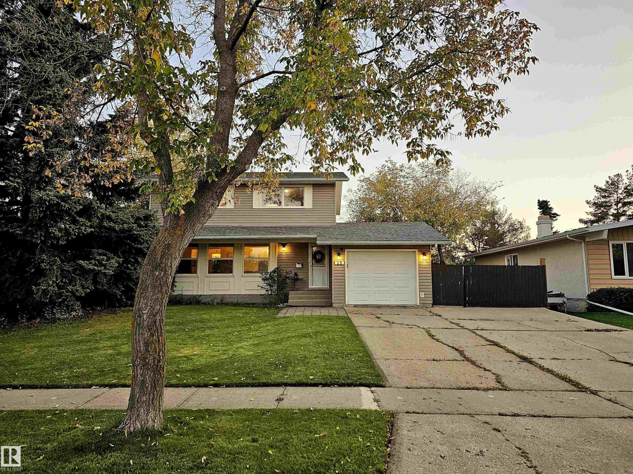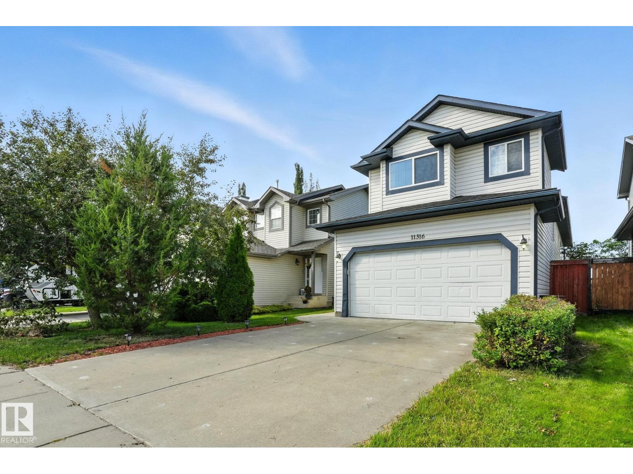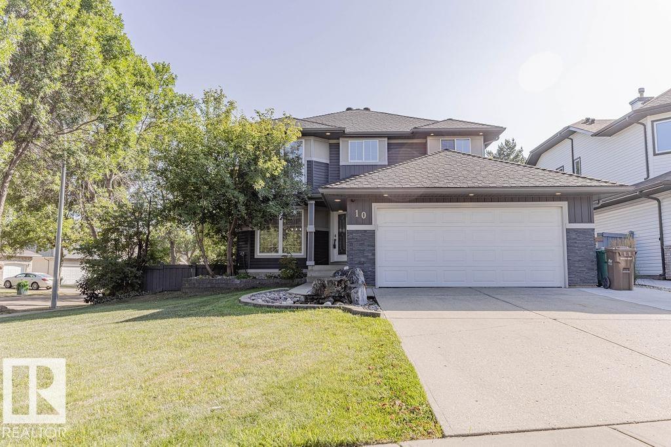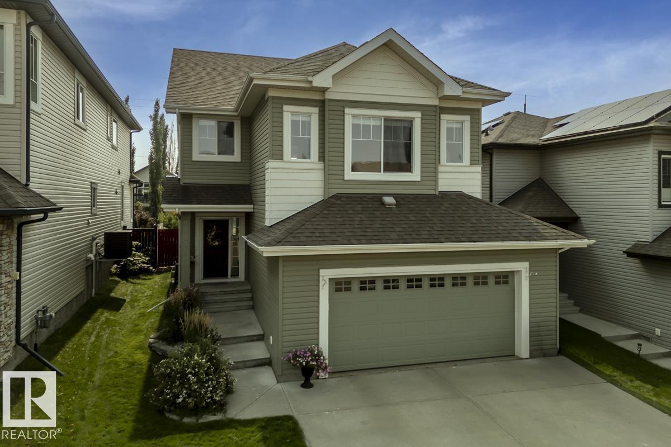15419 78 St Nw
Edmonton, Alberta
Step into this stunning and impeccably maintained bungalow showcasing timeless style and modern comfort. Featuring 3 spacious bedrooms and a gorgeous kitchen with granite countertops, rich cabinetry, and a classic, elegant design, this home is both warm and sophisticated. Enjoy two cozy gas fireplaces, a heated garage with epoxy flooring, and gemstone exterior lighting that highlights the home’s curb appeal. The incredible basement is an entertainer’s dream, complete with a fabulous wet bar and all the finest finishes. Outside, the maintenance-free backyard is a private oasis—boasting an impressive composite deck, beautiful landscaping, and a full irrigation system for effortless care. With central air conditioning and thoughtful upgrades throughout, this home blends luxury and convenience in every detail. (id:42336)
RE/MAX Professionals
1467 Goodspeed Ln Nw
Edmonton, Alberta
Stunning Family Home Backing Onto Gorgeous Glastonbury Park This stylish, open concept home offers 2593sq' of total beautifully designed living space including a fully finished basement with a full bath and spacious rec room all this minutes to k9 school, shopping & Costco! The upgraded kitchen features a huge island, gas cook top, oversized fridge, and walk through pantry, opening to a bright spacious living area with modern finishes, electric fireplace and stunning private view. Upstairs, enjoy a flexible bonus room/office space, convenient laundry room, 3 bedrooms with a large master overlooking the park and spa-inspired en suite including soaker tub, dual sinks and walk in closet. Upgrades include Energy-efficient solar panels cover 109% of utilities, gas stove, finished basement & HVAC system. Outside, NO rear neighbours! Private, nicely landscaped, fully fenced backyard with two decks for entertaining! A finished garage completes this exceptional home designed for comfort, efficiency, and style. (id:42336)
Maxwell Devonshire Realty
#210 3670 139 Av Nw
Edmonton, Alberta
CALLING ALL FIRST TIME BUYERS OR INVESTORS! Welcome to this charming 1 bed, 1 bath suite located in The Savida complex, built by Land Mark. Offering a seamless blend of style and functionality, for a vibrant urban lifestyle. Step into an inviting living space with sleek design and open-concept layout flooded with natural light. The bedroom features a generous walk in closet space with custom organizers. This suite has a storage closet that includes stacked in-suite laundry and lets not forget to mention... The stunning balcony! Affordable Living at its finest! Low condo fees that cover all utilities! Don’t miss out on this exceptional opportunity, it won’t last long! (id:42336)
Mcleod Realty & Management Ltd
1808 20 Av Nw
Edmonton, Alberta
Welcome to this stunning 6 bed, 5.5 bath luxury 2-storey home in the desirable Laurel community! The main floor boasts soaring 10' ceilings, a spacious living area, large dining room, a bedroom with ensuite, 2-pc bath, and a chef’s dream kitchen featuring a granite island with induction cooktop and stainless steel appliances. Beautiful tile flooring throughout. Upstairs offers a spacious primary suite with walk-in closet & spa-like ensuite, plus two more bedrooms—one with an ensuite—and another full bath. Enjoy in-floor heating in both upstairs ensuites and relax on either of the two balconies. The legal 2 bed, 1 bath basement suite with tenants already in place offers fantastic income potential. Outside, enjoy a partially covered deck, oversized double garage, and a huge backyard backing onto a pond and walking trail. Extras include pot lights throughout, solar panel & central vac rough-ins. Close to schools, shopping, parks, and quick access to Whitemud & Anthony Henday. All this home needs is YOU! (id:42336)
Exp Realty
1265 Peregrine Terrace Nw
Edmonton, Alberta
Sweeping custom built 3 bedroom/3 bathroom (w/ bonus room) two-story WALKOUT DREAM HOME BACKING BIG LAKE in the heart of highly desirable community of Hawks Ridge. Airy 2,433+ sq ft. layout is accentuated with golden oak longboard flooring, an abundance of floor to ceiling windows, and soaring 18' great room ceiling detail that bathes the home in warm lake front light. Gourmet kitchen boasts designer waterfall countertop details, high end S/S appliances, walk-through pantry, and large central island that overlooks sun-swept dining and living space. To the side, patio doors lead to elevated patio overlooking private OUTDOOR OASIS w/ $100,000 worth of UPGRADES offering dream indoor/outdoor living. Upstairs reveals open-concept bonus room overlooking the home as well as three bedrooms including oversized primary w/ spa-like mid-century 5 pc ensuite replete w/ walk-in shower, tub, double sinks, and walk-in dressing room. Add'l amenities include OVERSIZED HEATED GARAGE, A/C, mainfloor den, and SOLAR PANELS. (id:42336)
RE/MAX Professionals
612 Suncrest Wy
Sherwood Park, Alberta
Welcome to this stunning WALKOUT home in Summerwood! Impeccably maintained & loaded with upgrades, this air-conditioned gem features 3 bedrooms, 3.5 baths, a heated garage, plus NEW furnace & hot water tank. Step inside to soaring 9’ ceilings, modern laminate floors & a bright, open design perfect for family living. The chef-inspired kitchen shines with two-toned cabinetry, granite island, pantry & NEWER S/S appliances, flowing seamlessly into the sunny dining & living space. A den, laundry & guest bath complete the main level. Upstairs, relax in the spacious bonus room or retreat to your king-sized primary suite with a luxurious steam shower ensuite. The NEWLY developed walkout basement adds even more wow, featuring sleek finishes, a flexible rec area or gym space & a spa-inspired bathroom with steam shower & double jetted tub with red light & oxygen therapy. Outside, fall in love with the massive 40x20 maintenance-free deck, perfect for entertaining, plus a fenced yard surrounded by parks & trails! (id:42336)
RE/MAX Elite
RE/MAX Excellence
10971 159 St Nw
Edmonton, Alberta
Welcome home to this cozy bungalow in Mayfield! This home is a great opportunity for First Time Buyers or Investors looking to build their portfolio. Offering 3 Bedrooms, 1 Bath, an Oversized Detached Garage, Fenced & Landscaped Yard and an amazing location directly across from 2 Schools! Recent Upgrades Incl: Furnace, HWT, Flooring, Windows with Custom Blinds, Siding, Paint, and the Yard has been Re-Graded and some Trees removed. The location can't be beat; close to Downtown, Shopping, ETS, Schools & Parks. Sitting on a Large Lot 50'x120'. Don't miss out! (id:42336)
RE/MAX River City
2150 Austin Link Li Sw
Edmonton, Alberta
Are you interested to have your morning coffee on your deck overlooking a lake? Here’s your opportunity! This home is freshly painted, has brand new carpet & fridge/stove/microwave. At the front, you’ll find a stone patio w/ fountain, the most scenic spot to relax & enjoy. Inside, the open concept main floor features warm hardwood floors & a gorgeous kitchen. There is a spacious island w/ eating bar, lots of cabinets & a convenient corner pantry. Opening onto the dining area you’ll find large patio doors that head out to the deck that overlooks the pond & the sunset. Ready to cozy up & read a book? The great room is the perfect place next to the gas fireplace, with west facing windows for evening sun. Upstairs you’ll find dual primary suites, both w/ full ensuites & walk in closets. There is also the spacious laundry room. The walkout basement is developed with a large family room with direct access to the deck, backyard & hot tub. Tons of storage space, A/C & an attached oversized garage. Welcome! (id:42336)
RE/MAX River City
23 Alcott Cr
St. Albert, Alberta
Immaculate 4 bedroom, 3 bathroom two-story tucked along a quiet, tree-lined street in the heart of family-friendly Akinsdale. Warm hardwood floors and soft neutral tones set a welcoming tone throughout, while the spacious floor plan seamlessly connects a sun-filled great room, elegant dining area, and an expansive kitchen with custom oak cabinetry and upgraded appliances—perfect for hosting. The private southwest backyard is a true retreat, framed by mature trees and a newer fence, with access to the single attached garage and double-wide driveway w/ RV PARKING. Upstairs features a 4-piece bath and four generous bedrooms including a large primary with double closets. Fully finished basement extends the living space with a comfortable family room, laundry suite, bar area, and updated 3-piece bath. Additional highlights include a newer roof (2020), newer furnace (2022), and upgraded R50 attic and garage insulation (2021). All set just steps from parks, shops, and local eateries. (id:42336)
RE/MAX Professionals
11316 167b Av Nw
Edmonton, Alberta
This home offers a rare and functional layout, featuring a secondary in-law suite split vertically rather than the typical top-and-bottom design, giving both units their own upper and lower floors filled with natural light. Located in the quiet NW community of Canossa, this spacious property offers over 2,800 sq. ft. of developed living space with 5 bedrooms and 3 full bathrooms. The main unit includes 3 bedrooms, 2 baths, and an upgraded kitchen, while the second unit offers 2 bedrooms, 1 bath, and a private rear entrance. Updates include new vinyl plank flooring, carpet in the bedrooms, and newer shingles. The fully fenced backyard backs onto no neighbours and features a two-tier deck, plus a large driveway and double attached garage for ample parking. With schools, parks, shopping and the Henday just minutes away, this home offers everyday convenience in a family friendly location. (id:42336)
Royal LePage Noralta Real Estate
10 Oriole Co
St. Albert, Alberta
Looking for a home that’ll make you say WOW? Here it is! This Oakmont stunner is located in a cul-de-sac, has brand new cabinets, flooring, paint & light fixtures throughout & checks all the boxes. 2 storey ceilings greet you as you enter this home with tons of windows & a large family/dining room area. The kitchen is BRAND NEW with modern, soft close cabinets & quartz countertops. Opening onto the great room you’ll find a cozy fireplace & easy access to the 3 season hot tub room + the huge covered deck w/ SOUTH FACING EXPOSURE. The landscaping is out of a magazine w/ custom stone work, timed evening lighting, perennials galore & dual fountains + storage shed. Upstairs is the primary suite w/ WIC & full ensuite. Plus 2 other bedrooms & the main bath. The basement is FULLY FINISHED w/ 2 more bedrooms, another full bath & tons of storage. Updates in last 10yr incl: roof, siding, furnace, HWT on demand, hot tub, sump, landscaping & all appliances. Visit the REALTOR®’s website for more details. (id:42336)
RE/MAX River City
2013 Christopher Cl
Sherwood Park, Alberta
Welcome to Lakeland Ridge! This stunning Landmark-built 2,030 sqft 2-storey is the perfect blend of modern style, comfort, and functionality—backing directly onto a serene walking trail. From the moment you step into the bright foyer with soaring 9’ ceilings, you’ll feel right at home. The gourmet kitchen is a showstopper w/ granite countertops, stainless steel appliances, a large island, & an inviting dining area. The sunlit living room flows seamlessly to a maintenance-free deck & sunny south-facing backyard, ideal for entertaining. A powder room & smart laundry/mudroom complete the main floor. Upstairs, enjoy a spacious bonus rm w/a cozy gas fireplace, 4 bdrms, a sleek 4pc bath, & a luxurious primary retreat with spa-inspired 5pc ensuite & walk-in closet. The fully finished basement offers even more living space with a rec room, 5th bdrm, & 3pc bath. A heated, finished dbl garage tops off this move-in ready gem. This is your chance to own a beautifully finished home in a a prime location—don’t miss it! (id:42336)
RE/MAX Excellence


