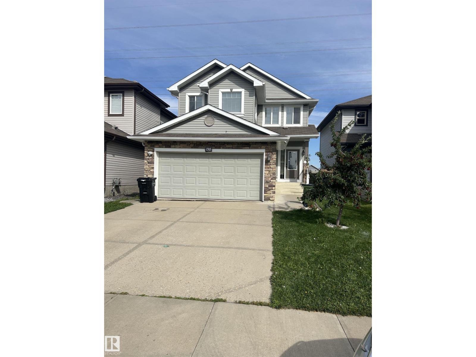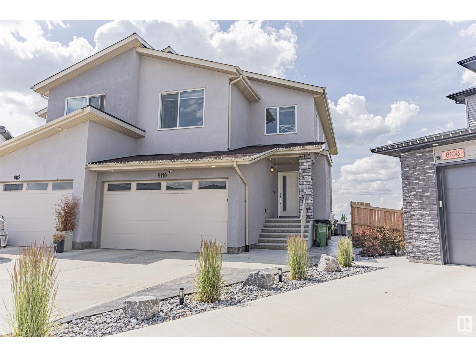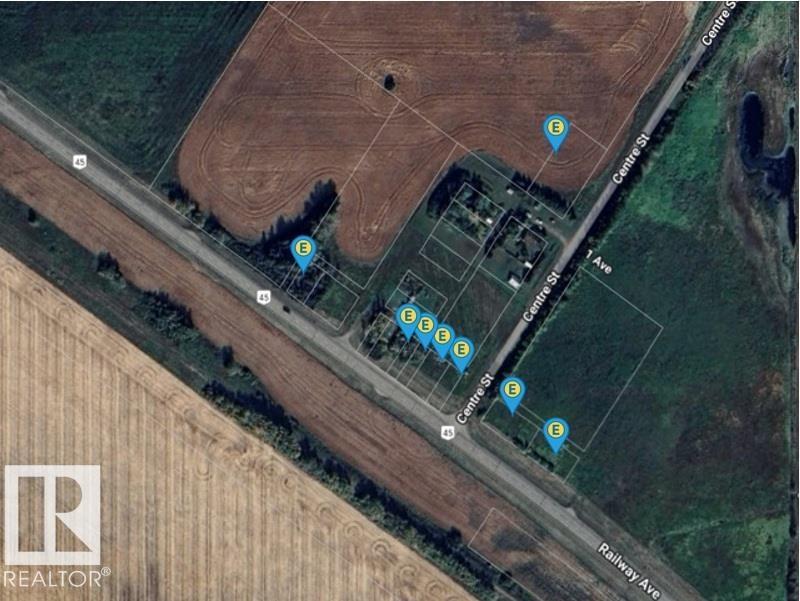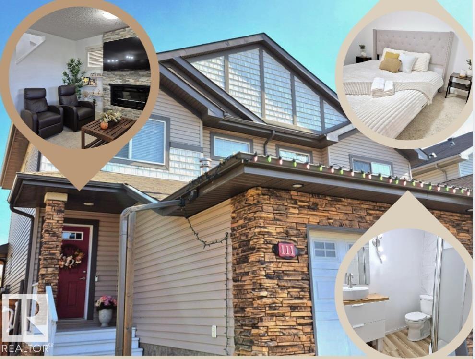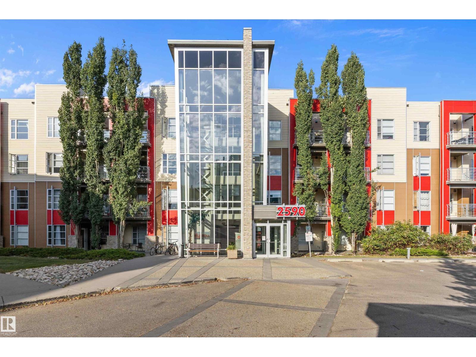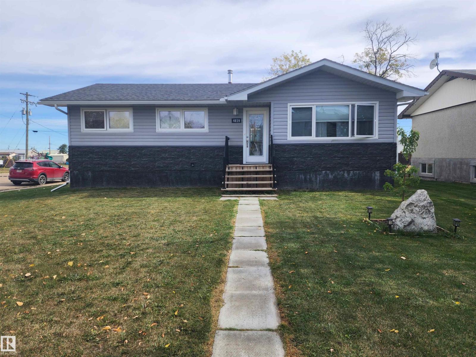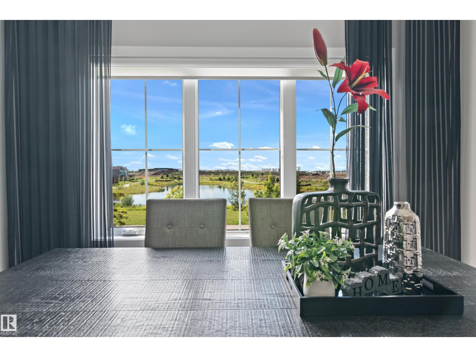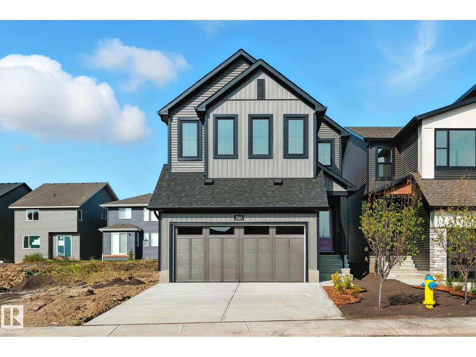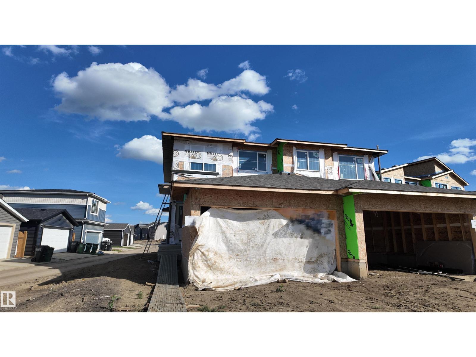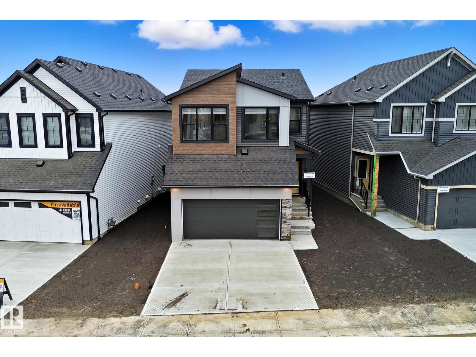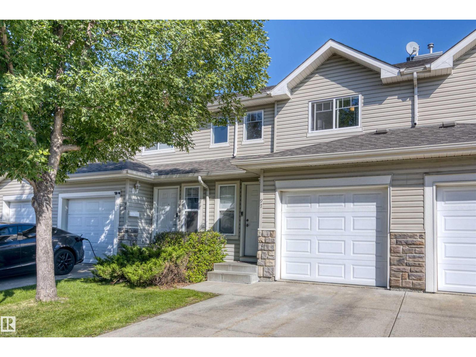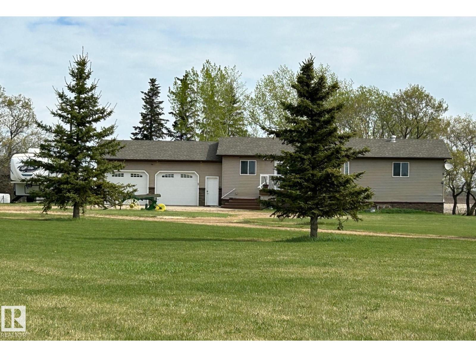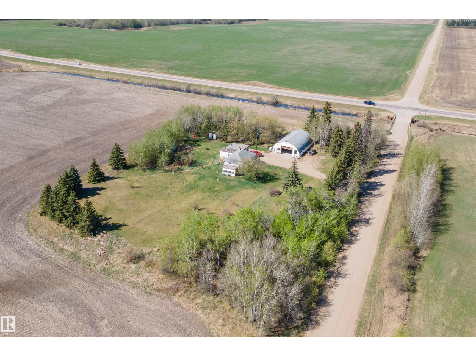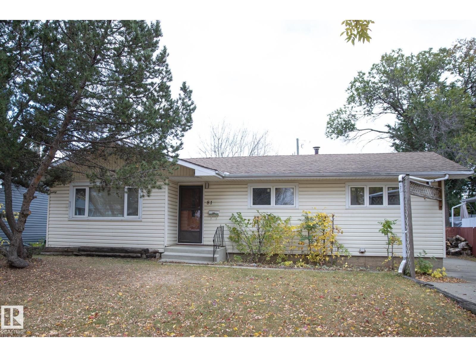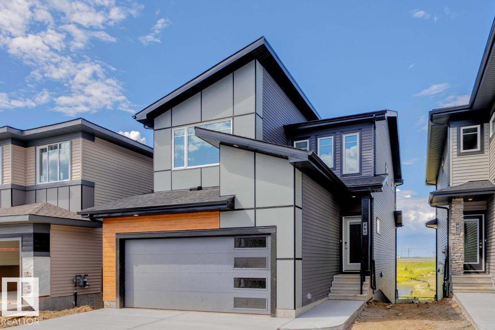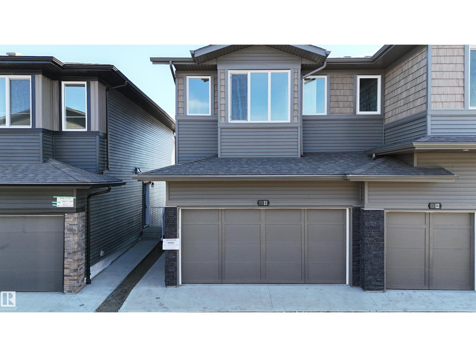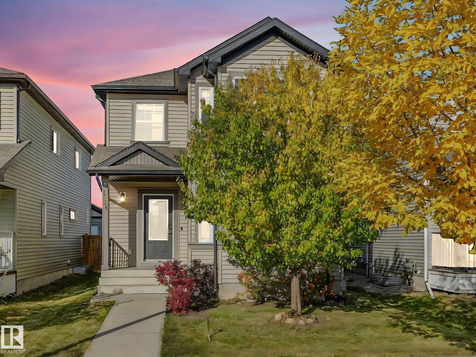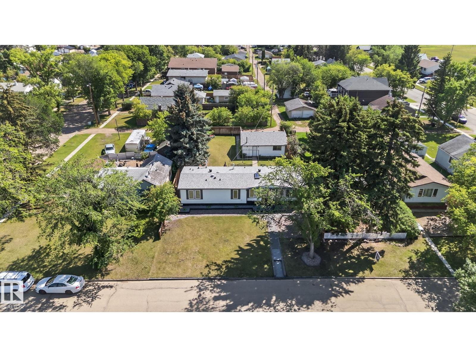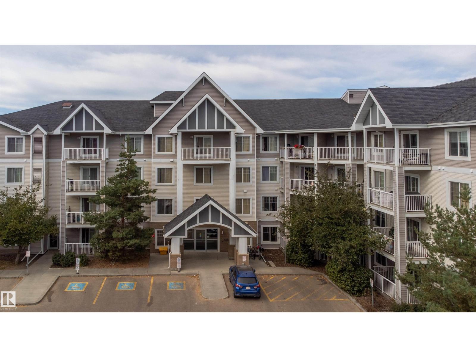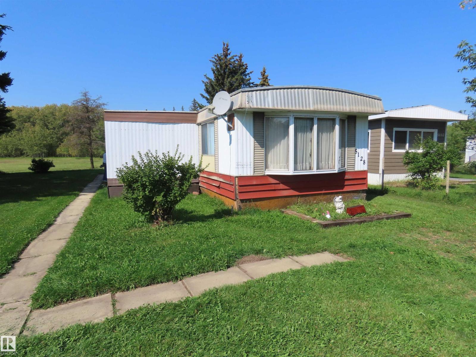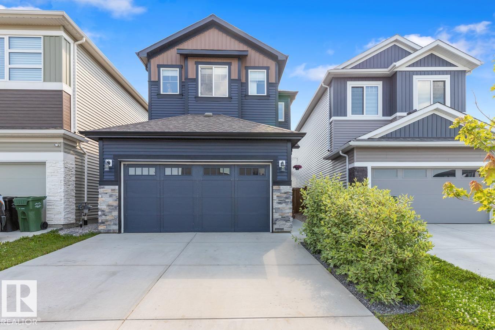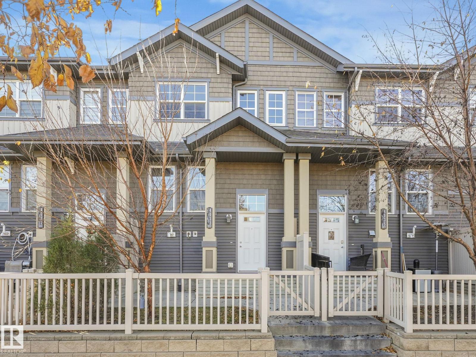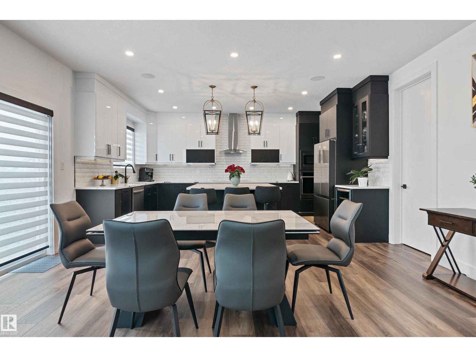1765 28 St Nw
Edmonton, Alberta
Newly painted Laurel home backing onto green space with bright, open design. Main floor includes two living areas, 2-piece bath, and kitchen with ample cabinetry and large island. Upstairs offers a master with 4-piece ensuite and walk-in closet, two bedrooms, full bath, and bonus room. Fully finished 2-bedroom basement with separate entrance, kitchen, and full bath. Close to schools, parks, shopping, and major routes. (id:42336)
Maxwell Polaris
8110 174a Av Nw Nw
Edmonton, Alberta
Stunning CUSTOM-BUILT duplex combines functionality with elegance w/ LEGAL SUITE. Heart of the home is its spacious kitchen & dining area with large island. Adjacent to the dining is a cozy living room with natural light & views of the private backyard, featuring a fireplace and coffered ceilings. Main floor includes a bathroom and a versatile bedroom. Upstairs has 3 well-sized bedrooms, including a luxurious master suite with a walk-in closet, a jacuzzi tub and his/her sinks for ultimate convenience. Laundry is near the master bedroom. BONUS ROOM is perfect for cozy nights or additional living space. LEGAL basement suite, ideal for guests, extra living space or RENTAL INCOME (built in 2023) Features 2 bedrooms, open-concept living room, full kitchen, laundry & storage. With a west-facing view, enjoy the large backyard with breathtaking sunsets, relaxing under the gazebo. Crystallina Nera West is known for scenic walking trails and serene ponds, making it perfect for outdoor activities & peaceful strolls (id:42336)
RE/MAX Excellence
Centre Street & Railway Av
Rural Lamont County, Alberta
Excellent opportunity to own titled land in Lamont County. These affordable parcels are situated near Hwy 45 with convenient access from Centre Street and Railway Avenue. Surrounded by open farmland and mature trees, the area offers privacy and a peaceful rural setting. Each lot provides flexibility for future use, whether for storage, recreation, or as part of a larger land assembly. Multiple adjoining parcels are available and can be purchased individually or together to expand your footprint. A great option for investors or those looking to secure land in Alberta’s growing heartland. (id:42336)
The E Group Real Estate
111 51 St Sw Sw
Edmonton, Alberta
Stunning 3+2 Bedroom Family Home – Fully Updated & Move-In Ready! This beautiful modern home offers space, comfort, and convenience for the whole family. Features 3 bedrooms upstairs plus 2 in the fully finished basement with kitchenette—ideal for guests or extended family. Enjoy 3.5 updated bathrooms, brand-new stainless steel appliances, fresh paint, and washer/dryer hookups on main levels. The open-concept main floor is filled with natural light. Stay comfortable year-round with a heated garage and A/C. Prime location near schools, parks, plazas, walking trails, and easy access to Anthony Henday. A rare find that’s ready for you to move in and enjoy! (id:42336)
Exp Realty
#108 2590 Anderson Wy Sw
Edmonton, Alberta
Spacious and well-maintained 2-bedroom, 1-bathroom unit featuring a semi-private stone patio. This home offers an open layout, with a large kitchen that includes a tile backsplash, upgraded appliances, and ample cupboard and counter space. The bright living room provides direct access to the patio. The primary suite includes a walk-in closet. The well-appointed bathroom features a soaker tub and separate shower. Additional conveniences include in-suite laundry, a dedicated storage room, and a computer nook. This property also comes with heated underground parking. Ideally located close to shopping, public transit, walking trails, and many other amenities. Some photos may be virtually staged. (id:42336)
RE/MAX Elite
4839 49 St
Clyde, Alberta
Updated Bungalow on a Massive Corner Lot. 3 Bed, 2 Bath on the Main Level with the Large Master Bedroom having a 2 Peace En-Suite Bathroom. Good size for a Kitchen with Loads of Counter space, Updated Hood-fan and Old English Counter tops Overlooking your Massive Back Yard at the back of the home. This Updated Bungalow Sits on a new Foundation with New Vinyl Windows, Shingles, Soffit, Flooring, Electrical, Siding, Sod, Walkways, Deck, Weeping Tile, Appliances and More. Backdoor Entrance leads downstairs to a partially finished basement with 2 bed, Large Second Livingroom and plumbed in bathroom and electrical wires ran throughout. City Park Across the Street from this massive Lot. (id:42336)
Royal LePage Premier Real Estate
8504 16a Av Sw
Edmonton, Alberta
1,862 sq ft fully finished 2 story home which backs onto the park and school field in sought after Summerside! Extensive upgrades throughout featuring exposed aggregate driveway & sidewalk. Main level has engineered hardwood floors, kitchen w/ granite counter tops & stainless steel appliances, large living room and dining room. Main level laundry room and 2 piece bath finish the main level. Upper level w/ huge bonus room w/ 2 additional bedrooms & 4-piece bathroom. Primary bedroom w/ 4-piece ensuite & walk-in closet overlooking the park space finishes the upper level. Lower level is fully finished w/ large family room/fitness area & 3-piece bath. Backyard backs the park so you can watch your kids walk to the K-9 school! Oversized maintenance free deck, custom built exterior shed and heated water feature with fish! Located on a quiet cul-de-sac, a short walk from Summerside beach & clubhouse - enjoy the year-round lake amenities including skating, boating, fishing & tennis. Must be seen to be appreciated. (id:42336)
Royal LePage Arteam Realty
2654 Donaghey Cr Sw
Edmonton, Alberta
Ready to move in! Amazing pond view modern and super clean home in the heart of Desrochers community. This Landmark Home is thoughtfully designed to offer a blend of style, comfort, and practicality. Upon entrance you will find, spacious foyer, den,2PC bath and a mud room. Contemporary kitchen is complemented by beautiful countertops, large island, SS appliances, and a pantry. Dining area with access to balcony to savor the picturesque pond views. The open-to-above living room with large windows, fills the home with natural light and modern gas fireplace provides comfort. The stairwell leads you upstairs to a spacious bonus room with a study built in desk, laundry, 2 good size bedrooms and 4PC bath. The primary bedroom boasts a luxurious 5PC ensuite and walk-in closet. The walkout finished basement offers 9 ceiling,4PC bath, den, gym, rec room. Second laundry in the basement. Security and Sun control glass tinting coating on windows & subfloor insulation panels. Central AC. (id:42336)
RE/MAX Excellence
2364 Muckleplum Wy Sw
Edmonton, Alberta
Welcome to the Rosewood by Excel Homes, nestled in the heart of The Orchards community. Thoughtfully designed with families in mind, this Built Green Certified home is 4 bedroom, 3 full bath and 2270 sq ft. Featuring a Den with full bath on the main floor. A side entrance and efficient basement design with 9’ ceilings allow for potential future revenue suite development. ITS ALL INCLUDED: Full yard landscaping, all appliances included, Blinds throughout, and Move In Concierge service making moving a breeze! Enjoy the lifestyle The Orchards offers, with two schools within walking distance, splash park, playground, tennis courts, skating areas, community garden, clubhouse, and quick access to shopping, dining, and entertainment at South Edmonton Common—just 10 minutes away. Whether you’re growing your family or looking for more space, this home has it all. (id:42336)
Century 21 All Stars Realty Ltd
5621 Hawthorn Wy Sw
Edmonton, Alberta
Welcome to the Emerson by Excel Homes, located in the vibrant Orchards community. Designed with families in mind, this Built Green Certified home offers 3 bedrooms, 2 1/2 baths, and over 1,460 sq. ft. of thoughtfully planned living space. It features a side entrance and an efficient basement layout, providing the option for a future revenue suite. ITS ALL INCLUDED: Full yard landscaping scheduled for completion next summer, all appliances included, and Move In Concierge service making moving a breeze! Experience the incredible lifestyle The Orchards has to offer, with two schools within walking distance, a splash park, playground, tennis courts, skating areas, a community garden, a clubhouse, and quick access to shopping, dining, and entertainment at South Edmonton Common—just 10 minutes away. Whether you’re starting a family or simply need more space, this home is ready to meet your needs. Some photos are renderings and are representational. (id:42336)
Century 21 All Stars Realty Ltd
9102 Elves Lo Nw Nw
Edmonton, Alberta
Located in the highly sought-after community of Edgemont in West Edmonton, this beautifully designed 2-storey home offers 4 spacious bedrooms, a main floor den, upper floor laundry, and a generous bonus room. The open-concept main floor features elevated ceilings and a chef-inspired kitchen with quartz countertops throughout and a massive walk-in pantry. ITS ALL INCLUDED: Full yard landscaping scheduled for completion next summer, ALL appliances included, Blinds throughout, and Move In Concierge service. Enjoy the convenience of a side entrance, ideal for a future basement suite, and the comfort of higher 9' ceilings on both the main and basement levels. West-facing backyard provides evening sun. Walking distance to playgrounds, a strip mall, daycare, and scenic ravine trails—this home perfectly combines lifestyle and location. A must-see for families looking for space, style, and future potential! *Driveway has been poured making it easy to move in this year (id:42336)
Century 21 All Stars Realty Ltd
#97 230 Edwards Dr Sw
Edmonton, Alberta
Welcome to this 3 Bedroom, 2.5 bathroom home in the sought-after Stonebridge development in Ellerslie with single ATTACHED GARAGE! This turn-key home offers bright, spacious living with seamless flow between the kitchen, dining, and living areas. The modern kitchen shines with stylish finishes: quartz counter tops, tile backsplash, Dishwasher and Microwave (2024).Upstairs, the large primary suite with a large walk-in closet and custom shelving. Two additional good size bedrooms provide great space for family. A full 4PC bath and extra storage complete the upper level. The fully finished basement features large REC room, 3PC bathroom, laundry(2022), mechanical room with extra storage. Upgraded LVP floor and new carpet on the stairs. HWT 2022, Roof 2022. This town home is situated on a little cul-de-sac within the community making it a great place for the kids to play or just more privacy. It is close to all amenities, shopping, schools, and great walking paths. (id:42336)
RE/MAX Excellence
61101 Rge Rd 261
Rural Westlock County, Alberta
Great family home on gorgeous 3 acres a few minutes NW of Westlock, about a ½ hour to St Albert. Room for everyone in this 1770 sq ft 5 bdrm, 3 bath bungalow. Substantial upgrades over the past 20 years include siding, soffits, paint, HOT WATER ON DEMAND, high efficiency furnace, wood stove, and back deck. In 2018 CENTRAL AIR CONDITIONING was added along with a GENSET SYSTEM which automatically turns on if the power goes out and powers the whole house. At that time new flooring and a maintenance free front deck were also added. Other features are IN FLOOR HEATING in basement, pantry, 3 pce ensuite with soaker tub, main floor laundry, main floor office, back up sump pump system. Heated garage built in 2016 has 2 floor drains and a handy back porch area for boots and coats. Main floor also has a large flex room and office space. Garden area and raised garden beds, storage sheds, mature trees and view from front deck of a small lake complete this great property. Even room for animals on this 3 acres. (id:42336)
RE/MAX Real Estate
55532 Rge Road 250
Rural Sturgeon County, Alberta
Just 5 km from Morinville, this 2-acre property offers space, privacy, and potential. The 60' x 40' shop has 220 power perfect for storage, hobbies, or a home-based business. The 3-bedroom, 1.5-bath home has 2,370 sq. ft. of living space with 2x6 construction, an antique wood stove, and mostly updated windows. The mature, treed lot provides a peaceful country setting with low taxes and quick access to town. This property is also a registered historical site, once home to the original Frontenac School. (id:42336)
RE/MAX Real Estate
81 Sunset Bv
St. Albert, Alberta
One of the larger homes in the area. This is a clean bungalow with 3 bedrooms and one bathroom on the main floor. Great potential for a suite in the basement as it already has main floor laundry, a separate entrance to the basement, roughed in plumbing for a bathroom and a separate furnace for each level. Other features include newer triple pane windows, a large yard and concrete parking area. (id:42336)
Bermont Realty (1983) Ltd
40 Gambel Lo
Spruce Grove, Alberta
This stunning WALK-OUT home is located in an amenity-rich community, just steps away from Spruce Grove's new civic center and with easy access to Highway 16. The open-concept main floor seamlessly connects the kitchen, dining area and great room featuring an electric fireplace. The spacious kitchen boasts quartz countertops and a large island, while the mudroom includes a convenient walk-through pantry. Upstairs, you will find three bedrooms, a central bonus room and laundry. The primary retreat offers pond views, a walk-in closet, and luxurious 5pc ensuite with a standalone soaker tub and a tiled 5' shower. The basement is designed with 9' ceiling, extra windows and 3 pc rough-in for potential future development. Enjoy the convenience of a Smart Home System, including thermostat control, video doorbell, front door lock and Alexa echo show. The home also features 10x10 deck with peaceful pond views. Plus, there are NO neighbours behind you! (id:42336)
Bode
#11 2710 66 St Sw
Edmonton, Alberta
Step into this brand new 3 bedroom, 2.5 bathroom corner townhouse with double attached car garage offering comfort, space, and style! The main floor welcomes you with a beautiful kitchen featuring island seating, modern finishes, alongside open dining space and bright living area. A half bath, access to garage, and walkout to a finished backyard deck complete the level. Upstairs, enjoy a primary suite with 4pc ensuite bath and walk-in closet, while two additional bedrooms share a 4pc bath, and a laundry closet for convenience. The unfinished basement provides plenty of potential for future development. Perfectly located near schools, children's playground, dog park, public transit, grocery stores, everyday shopping and The Orchards Centre with popular spots like Starbucks, Subway, Dairy Queen, Shoppers, Co-op and more. Just 20 minutes from the YEG airport and Premium Outlet Mall, with quick routes to Highway 2 and Anthony Henday. Move-in ready and waiting for you! (id:42336)
Maxwell Polaris
17724 6 Av Sw
Edmonton, Alberta
Welcome to this bright and inviting 2-storey home in the heart of Windermere! Recently updated with fresh paint, new flooring, and modern lighting, this home feels warm and welcoming from the moment you walk in. The main floor features a sunny living room with large south-facing windows, a central kitchen with great counter space, and a dining area overlooking the backyard, perfect for family dinners or casual entertaining. A convenient mudroom with laundry and a 2-piece bath keeps things practical and organized. Upstairs, you’ll find three spacious bedrooms including a primary suite with a walk-in closet and private 4-piece ensuite. The unfinished basement offers great potential for future development. Enjoy summer evenings on the large deck, a fully fenced yard for kids or pets, and a double detached garage with paved lane access. Close to schools, parks, trails, and shopping, this updated Windermere home is move-in ready! (id:42336)
RE/MAX River City
4611 48 St
Redwater, Alberta
Welcome to this beautifully maintained home in the heart of Redwater. Pride of ownership is evident throughout this extensively updated property, set on an IMPRESSIVE 9,100 sq ft DOUBLE LOT—a rare gem offering space, privacy, and a peaceful, tree-lined backdrop. This spacious home features 3 generous bedrooms, 2 full bathrooms, and a bright open-concept layout with large windows, a stunning skylight, and two roomy living areas with a built-in bar—perfect for entertaining. The modern kitchen boasts stainless steel appliances, a large island, and ample storage. Recent upgrades offer peace of mind, including: upgraded electrical systems- newer: windows, furnace, hot water tank and shingles—fresh paint throughout, new carpet in bedrooms, and central A/C. Double insulated for energy efficiency and professionally leveled. Outside, enjoy a HEATED oversized double garage detached, newer deck and fence, and a fully landscaped yard—ideal for relaxed, indoor-outdoor living. (id:42336)
Real Broker
#319 4407 23 St Nw
Edmonton, Alberta
Welcome to this bright 2 bed, 2 bath corner unit apartment in sought-after Larkspur. Step into a spacious foyer with closet and hall area that adds a sense of openness, perfect for setting up a small lounge . From here, move into the dining area and functional kitchen with all appliances included, island seating, and ample cabinetry. The open living room extends to a private balcony, a wonderful spot for fresh air, and relaxing. The primary suite is a private retreat featuring a walk-in closet and a 3pc ensuite, while the second bedroom with closet is served by a full 4pc bath. Added convenience includes in-suite laundry, underground heated titled parking, and elevator access. Walking distance to ETS bus stop, trails, and parks, or shop at nearby Walmart, Superstore, Value Village, Winners, Staples, and Home Depot. Dining, banking, and Meadows Transit Centre are all within minutes, while Whitemud Drive and Anthony Henday offer fast access across the city. This condo offers everything! (id:42336)
Maxwell Polaris
5128 50 St
Onoway, Alberta
AFFORDABLE FAMILY HOME!! Very close to schools and shopping. Original but but well maintained mobile on it's own lot. This home backs on to open agricultural land, so no back lane or neighbors. (id:42336)
Prairie Rose Realty
1009 Berg Pl
Leduc, Alberta
PRICE REDUCED! Welcome to this impeccably maintained 4 bdrm fully finished former Lincolnberg Showhome 2 Storey in the beautiful neighbourhood of Black Stone! The bright spacious kitchen with ample amount of quartz counter tops & sizeable dining area adjacent to the living rm with vinyl plank floors thruout & tons of natural light streaming in from the east facing backyard offers a great space for entertaining. The large mudroom, convenient walk-thru pantry & 2pc bath completes this level. Upstairs has 3 generous sized bdrms including a king size primary with walk-in closet & 5pc double sink ensuite! The cozy bonus rm, convenient laundry rm & 4pc main bath completes this level. The fully finished basement has 1 more bdrm, huge rec rm & 4pc bath. The oversized heated dbl attached garage completes this amazing home! Outside is a massive fully fenced private backyard with deck, ideal for the kids & enjoying those long summer nights. Walking distance to a playground with outdoor skating rink, parks & schools. (id:42336)
RE/MAX Excellence
4033 Orchards Dr Sw
Edmonton, Alberta
This wonderful townhome blends comfort, style, and community in one of Edmonton’s most vibrant & sought after neighbourhoods. This 3-bedroom, 2.5-bath townhome features an open-concept main floor with quartz countertops, stainless steel appliances, and a spacious kitchen island perfect for gathering. Enjoy the convenience of a double attached garage, upper-floor laundry, and a private fenced yard with a gas BBQ hookup. The Orchards at Ellerslie offers unmatched amenities: a residents’ centre with a splash park, skating rink, tennis courts, playgrounds, and year-round events. Scenic trails, nearby schools, and beautifully landscaped parks complete the picture. Whether you're hosting in the bright living space or unwinding in the serene bedrooms, this home offers more than just comfort, it’s a lifestyle built around connection, recreation, and belonging.Come and feel right at home. (id:42336)
Royal LePage Arteam Realty
19619 26 Av Nw
Edmonton, Alberta
Welcome to modern living in The Uplands community. This Gill Built Home is thoughtfully designed to offer a blend of style, comfort, and practicality. Home features 9' ceilings throughout the basement, main floor, and second floor, 8’ doors on both levels, Central AC, Speaker’s system, Customized Christmas lights, built in CV system. Upon entrance you will find, spacious foyer, a den, ideal for a home office, 3 PC custom bath and a walk-in closet. Custom-designed contemporary kitchen is complemented by beautiful countertops, large island, built in appliances, wine fridge and walk in pantry. The open-to-above living room with large windows, fills the home with natural light and modern fireplace provides comfort. The glass stairwell leads you upstairs to a spacious bonus room with a private second floor balcony, laundry, 2 good size bedrooms and 4PC bath. The primary bedroom boasts a luxurious 5PC ensuite and his/her walk-in closets. Separate side entrance and unspoiled basement offer endless possibilities (id:42336)
RE/MAX Excellence


