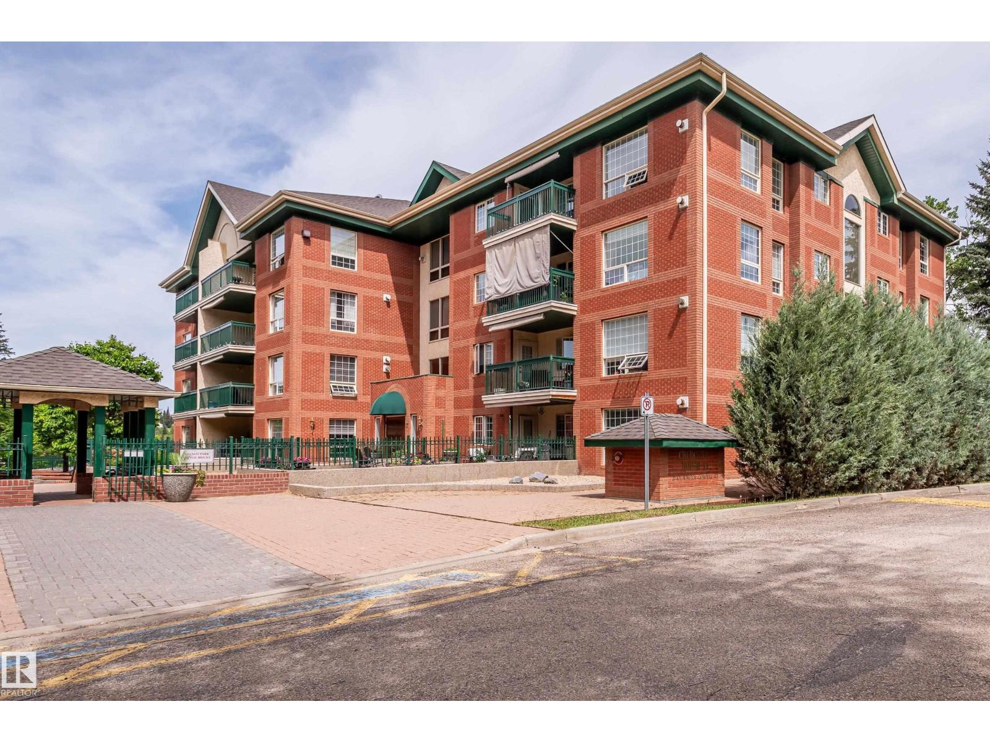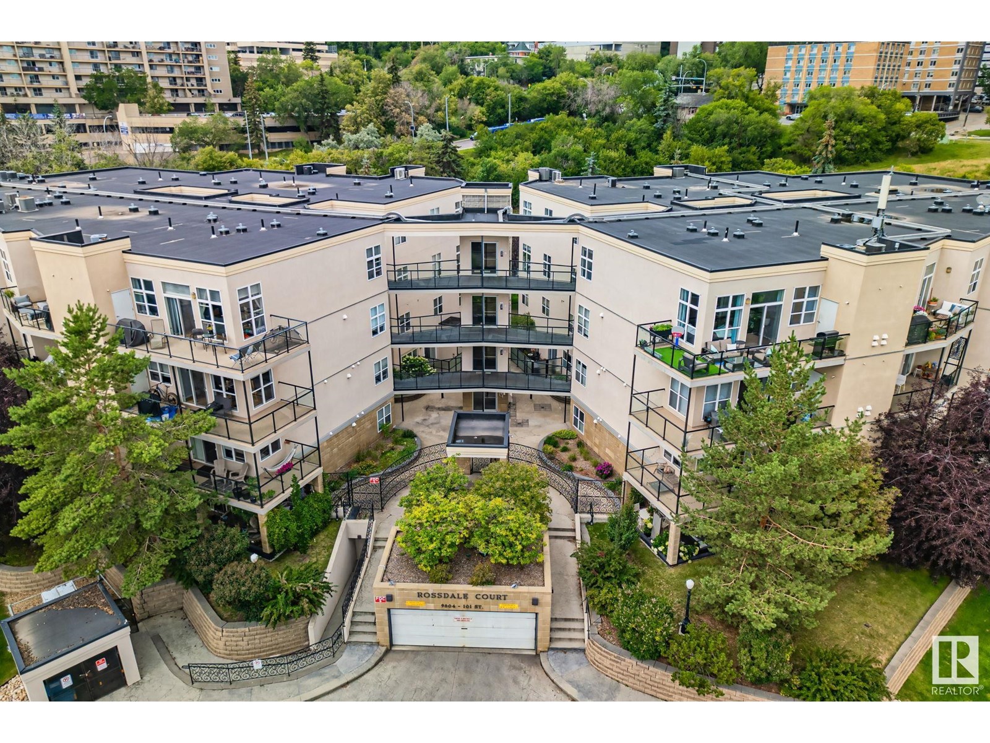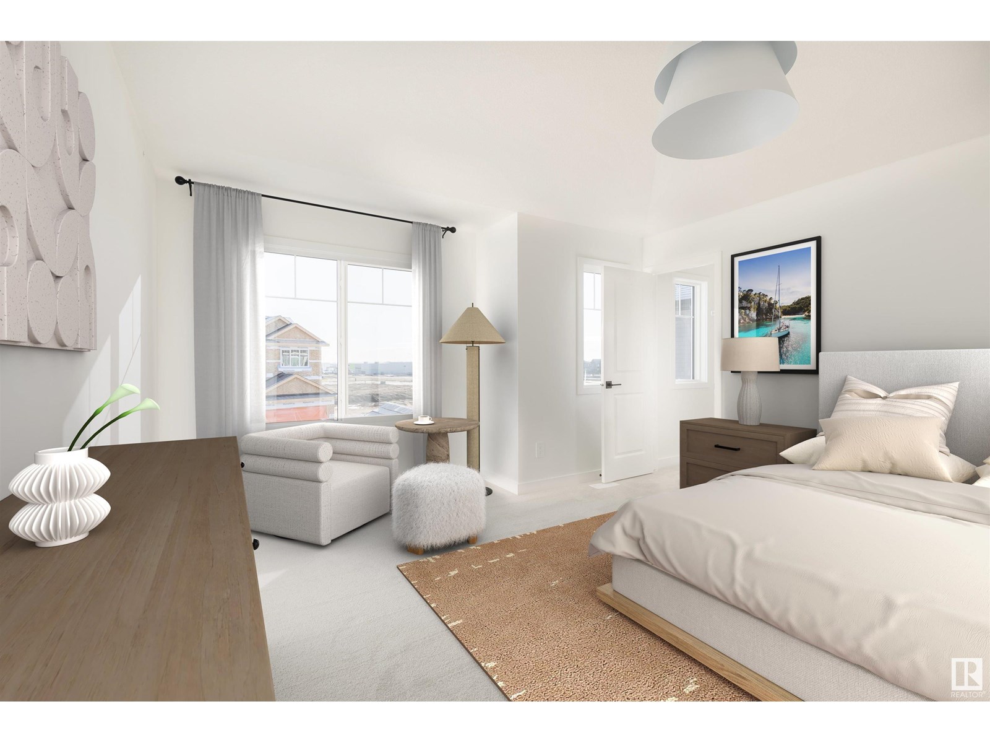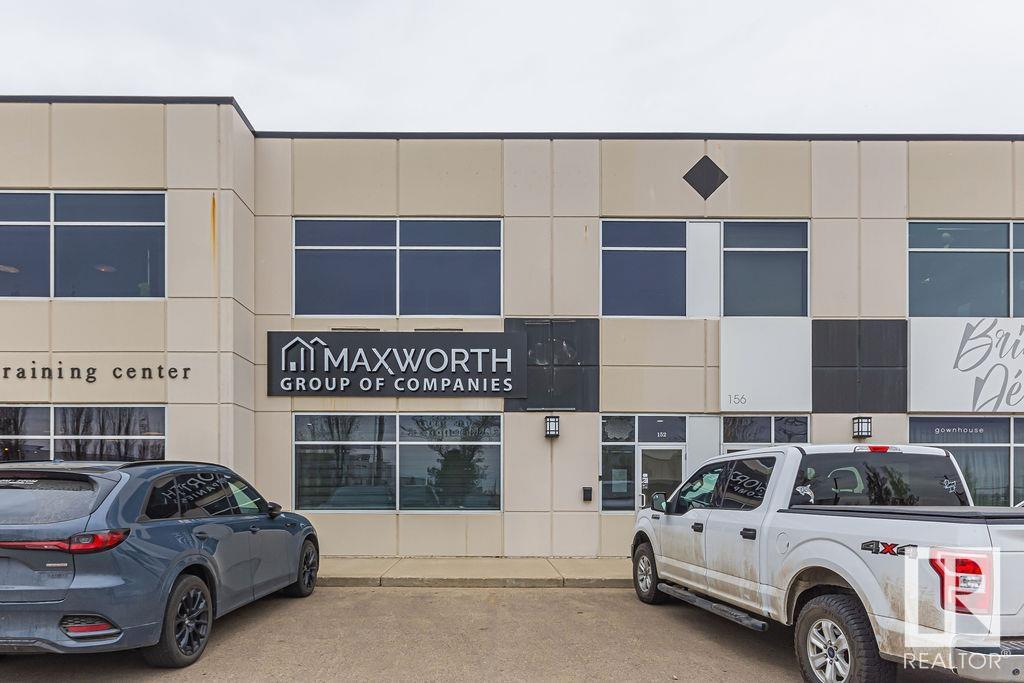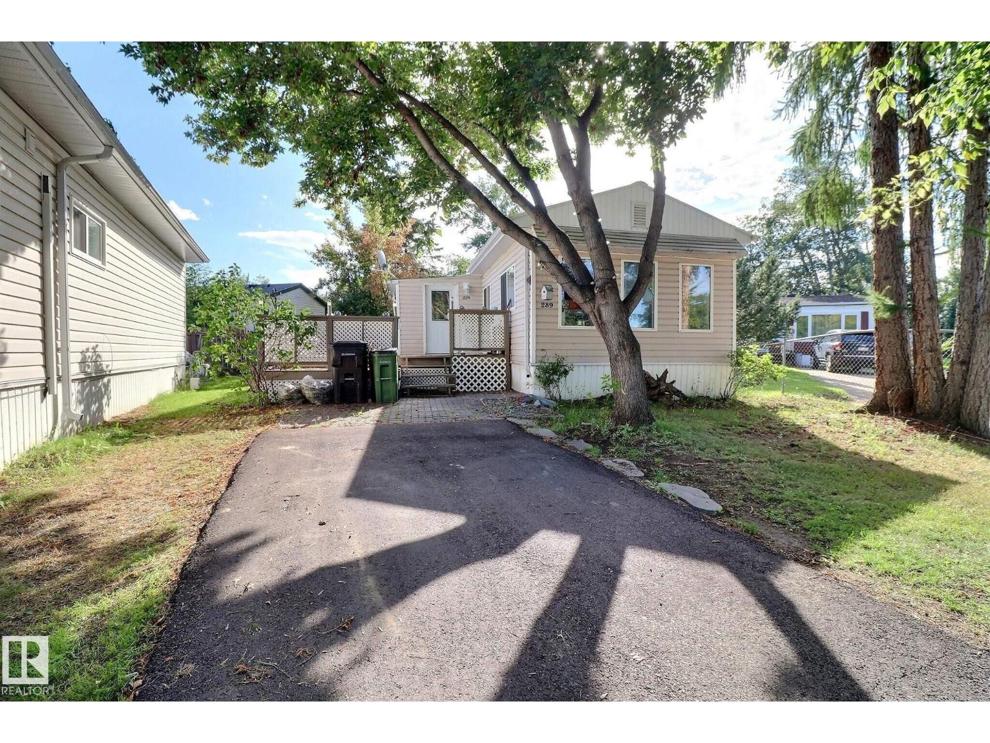9123 210 St Nw
Edmonton, Alberta
Backing Lewis Estates golf course! This well-maintained two-storey features a spacious front entrance with open staircase leading to open concept living/dining area with newer gas fireplace, vinyl plank flooring and patio door to oversized deck & private, FENCED BACKYARD OASIS with mature plantings, fruit trees and garden space. Kitchen with black onyx appliances, granite countertops, breakfast bar, walk-through pantry to mud-room/laundry and insulated double attached garage. Upper-level bonus room, main bathroom & 3 bedrooms including large primary w/walk-in closet and upper balcony overlooking green space! Huge ensuite boasts separate vanities, water closet, jet tub and newer tiled shower. Improvements include newer H/E furnace, A/C, dining room window (2019), front sidewalk (2022), shingles & siding (2023), gas fireplace (2024), front entry door (2024). Great access to the Henday, Hwy 16A, park & ride, shopping and only blocks from Winterburn elementary, Bishop David Motiuk K-9 & Michael Phair Jr High. (id:42336)
RE/MAX Excellence
#127 1820 Rutherford Rd Sw Sw
Edmonton, Alberta
Welcome to your urban oasis! This stylish 1-bdrm, 1-bath condo offers the perfect blend of comfort & convenience. Located in a beautiful residential community in Rutherford, this unit is ideal for first-time buyers, downsizers, or savvy investors. An open concept living space with a seamless flow between kitchen and living areas. The kitchen is equipped with stainless steel appliances, eat up bar, and plenty of cabinet space. The primary bdrm is bright and airy with a massive walk-in closet. The 4-pce bath has modern fixtures and a deep soaking tub for relaxation. Enjoy in-suite laundry with a full size stackable laundry duo & in-suite storage. Step outside to enjoy morning coffee or evening sunsets with a patio right off of your living room. The building has underground parking, granting opportunity to rent additional parking if required. Pets are allowed subject to board approval. A prime location close to transit, shopping, restaurants, an elementary/junior high school & park & Anthony Henday Dr. (id:42336)
Maxwell Challenge Realty
6126 17a Av Sw Sw
Edmonton, Alberta
Lovingly maintained by the original owners, this bright corner-lot, 2-storey is perfect for family living! Located in a family-friendly neighbourhood close to parks, schools & shopping, this home features hardwood floors, custom blinds, and sun-filled spaces throughout. The main level offers a large foyer, flex room (ideal dining, playroom or music room), 2pc bath & walk-through pantry connecting the mudroom to a spacious kitchen with granite counters and island seating. The dining room is surrounded by windows with access to the yard and deck, perfect for BBQs and family dinners. Enjoy cozy evenings by the gas fireplace with designer wood mantle, or play in the beautifully landscaped yard with 2 gazebos, fountains, and app-controlled Gemstone Lighting. Upstairs features a bonus room, laundry, and 3 bedrooms including a primary with walk-in closet and 5pc ensuite. The basement is ready for future development with rough-in plumbing and 2 windows. Features central AC, Furnace (2024) Tankless HW (2023) (id:42336)
RE/MAX River City
#102 37 Sir Winston Churchill Av
St. Albert, Alberta
Are you thinking of downsizing? The Churchill House condos are a perfect place for you! This main floor condo has an extra sized west facing patio to enjoy your flowers, summer sun and beautiful sunsets. Inside you have a 2 bedroom , 2 bath home with 1080 sqft of living space. The primary bedroom has a walk through closet to the 3 pcs ensuite with large shower. You have access to your patio from your bedroom as well. The 2nd bedroom has a murphy bed that has plenty of storage capacity. Your bright and sunny kitchen that is open to the living room also has a corner gas fireplace plus it over looks your patio. The complex has many amenities to use. There is a guest suite for you out of town guest, a games/lounge room on the 2nd floor plus a secure bike room in the parkade. Come live the condo lifestyle! (id:42336)
Bermont Realty (1983) Ltd
#401 9804 101 St Nw Nw
Edmonton, Alberta
Stunning top floor corner unit in Rossdale Court with panoramic River Valley and downtown views. This 2 bed, 2 bath home is flooded with natural light thanks to 10’ ceilings, floor-to-ceiling windows, and an open-concept layout. Extensive upgrades include hand-scraped hickory hardwood flooring, a custom kitchen with granite counters and induction cooktop, plus a newer furnace, hot water tank, and air conditioning unit. The spacious primary suite features a walk-in closet and full ensuite. Enjoy morning coffee or evening wine on the wraparound east/south-facing balcony with exceptional privacy and sun exposure. Located on a quiet street just steps to the downtown core and River Valley trails. Comes with underground parking, storage, and a proactive condo board with a healthy reserve fund. Truly one of the best locations and layouts available—this is elevated city living at its finest. (id:42336)
The Foundry Real Estate Company Ltd
8403 179 Av Nw
Edmonton, Alberta
Welcome to this stunning 2-storey home located on a spacious corner lot in the desirable community of Klarvatten. Thoughtfully designed and recently updated, this home offers both style and functionality for modern family living. Upstairs, you’ll find 3 generously sized bedrooms, including a primary suite with a spa-like 5-piece ensuite—featuring a soaker tub, separate shower, dual sinks, and more. A 4-piece main bathroom serves the additional 2 bedrooms, while a bonus room with soaring ceilings adds flexible space perfect for a family room, office, or play area. The main floor features a bright, open-concept layout with a sunny kitchen, corner pantry, and a welcoming living room that’s perfect for gatherings. A mudroom adds everyday convenience and extra storage. The newly finished basement offers even more living space—ideal for a rec room, home gym, or guest accommodations. Recent upgrades include new shingles, new siding, and central A/C, providing peace of mind and year-round comfort. (id:42336)
Real Broker
20608 43 Avenue Nw
Edmonton, Alberta
Welcome home to the 'Grayson' in Edgemont Place by multi-award-winning builder, Rohit! This gorgeous 2-storey home features an open-concept plan, and the magazine-worthy “Ethereal Zen” interior design. Enjoy the open concept living area with modern & natural finishings throughout. The kitchen is a chef's dream with massive quartz island, ample cabinetry & a walk-in pantry. The adjacent dining is the perfect spot to host your dinner parties. A pocket office and 2pce bathroom round out the main floor! Primary bedroom on upper level is your own personal oasis with a 4pce ensuite & two walk-in closets. Two more bedrooms with a 4pce main bath, a bonus room and laundry complete this level. The property has a front attached garage. Unbelievable proximity to commercial amenities, recreation facilities and schools. **First 4 pictures show the Grayson in Ethereal interior colours, other pictures show Grayson in Neoclassical interior colour. (id:42336)
Maxwell Progressive
#152 134 Pembina Rd
Sherwood Park, Alberta
This is a rare and great opportunity with an excellent location in Sherwood Park. The fully developed 4564 sq. ft. space is ideally located close to Yellowhead and Henday. This space is perfect for office or retail or mixed use and makes sense for owner/operator or investor. The main floor has 7 rooms, 2 bathrooms, kitchen, storage space and second floor comes with 5 rooms, 1 bathroom including the board room option on each floor. The monthly condo fee is $800.49. With the price per sq. ft. at $247 per sq. ft., and the seller is willing to finish the upstairs as per their standards. The options and possibilities are endless. A must see!!! (id:42336)
Royal LePage Summit Realty
8506 Mayday Ru Sw
Edmonton, Alberta
Live the good life in The Orchards at Ellerslie! Build your Dream Home on this lot in one of South Edmonton’s most sought-after family friendly communities. The Orchards offers the perfect blend of modern living and natural beauty, with parks, walking trails, and exclusive resident amenities. Located close to schools, shopping, dining, the Airport & all major commuter routes, this community is ideal for families, professionals, and anyone looking to enjoy a vibrant lifestyle in a welcoming neighbourhood. Don’t miss your chance to make your mark in The Orchards—a place where comfort, connection, and convenience come together. Visit REALTOR® website for additional information. (id:42336)
Exp Realty
52 Pointe Masson
Beaumont, Alberta
Original-owner home that has been lovingly maintained BACKING A POND with an OVER-SIZED DRIVE-THRU TRIPLE GARAGE! This 2,130 sq.ft. 4 bedroom, 2.5 bathroom home had some unique customizations done when building that you didn't commonly see during that era: walk-through pantry, mudroom between the front door & garage for an abundance of storage, both the 2nd & 3rd bedrooms with walk-in closets, and a large upstairs laundry room. The main floor has a den/office/bedroom, a good-sized living room, hardwood flooring, large kitchen with tons of counter space and cabinetry, a half bath, and that awesome mudroom. Upstairs are the two bedrooms and laundry room mentioned above, a full bathroom, and the owner's suite with a big walk-in closet, full ensuite, and that view. The basement is fully finished with a half bath (there's a rough-in to make it full), and several egress windows if you wanted to add another bedroom or two. Located at the north end of Beaumont and close to all amenities, this is a winner! (id:42336)
RE/MAX Real Estate
289 Juniper Cr Nw
Edmonton, Alberta
Welcome to 289 Juniper Crescent — a charming mobile home that combines comfort, affordability, and a great location. Perfect for first-time buyers or downsizers, this property offers a low-maintenance lifestyle in a welcoming community. Inside, you’ll find a bright and functional layout with an open-concept living and dining area, ideal for relaxing evenings or entertaining friends. The kitchen features plenty of cabinet storage and workspace, while the adjoining dining nook creates a natural flow for family meals. The primary bedroom is generously sized with ample closet space, the second bedrooms offer versatility for guests, an office, or hobbies. Step outside to enjoy a private yard space, perfect for gardening and a large deck great for barbecues, or simply soaking up the sun. (id:42336)
2% Realty Pro
#15 53503 Rge Road 274
Rural Parkland County, Alberta
Unique acreage (3.22 acres) with completely renovated 4 bedroom bilevel home, legal 3 bedroom Garden Suite, 54'x32' shop (heated, toilet, H&C water, 100 AMP, 14' ceiling & 2x12' doors). The bilevel home features 3 bdrms up & 1 down with the primary bedroom hosting a 3 pc ensuite, 2 full common baths & attached heated 2 car garage. Reno's & improvements to the home include shingles, siding, windows, doors, flooring, paint, baseboards, casings, kitchen cabinets, counters, furnace, HWT, PEX supply lines, A/C, new well & drain field, garden door access to south facing deck with stairs to hot tub & the list goes on! The garden suite (modular) new in 2020 has all permits with Parkland County & was placed on driven piles. Features include spacious kitchen dining & living area, quartz counters, 3 bdrms, 2 baths, sliding door access to deck, septic (pump out) is 2700 gallons. Combined developed living space totals approximately 3565 sq ft. Paved roads & located a short distance north of Spruce Grove. (id:42336)
Maxwell Progressive





