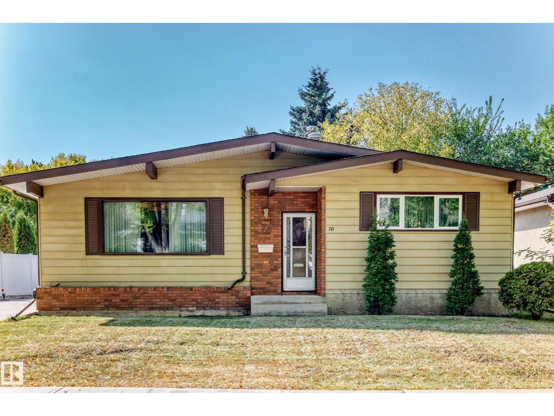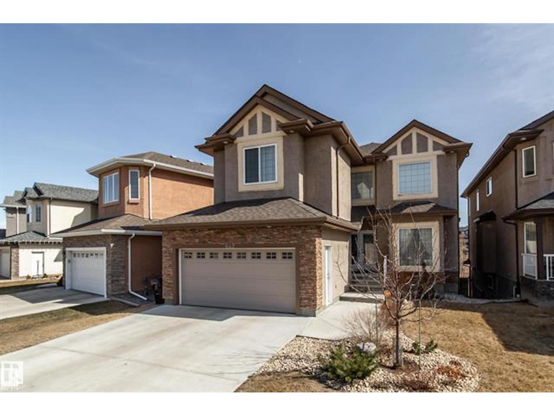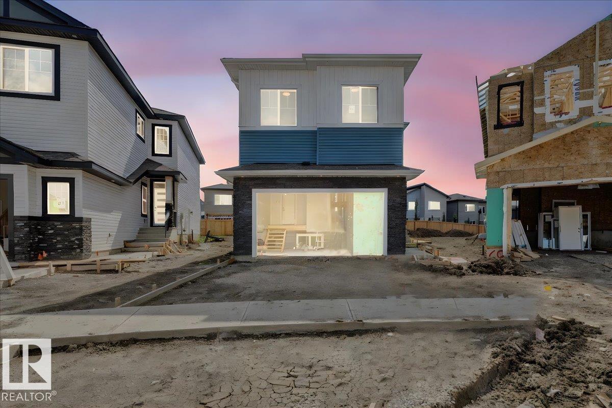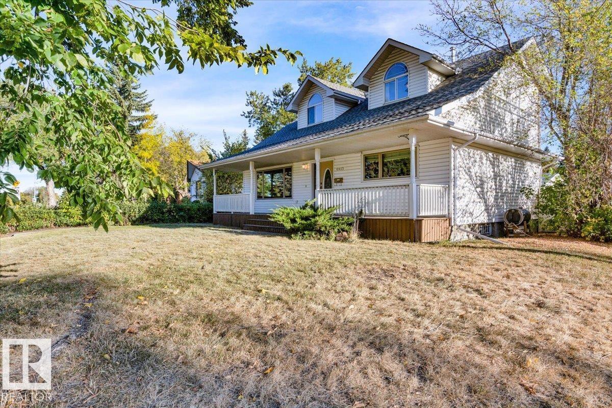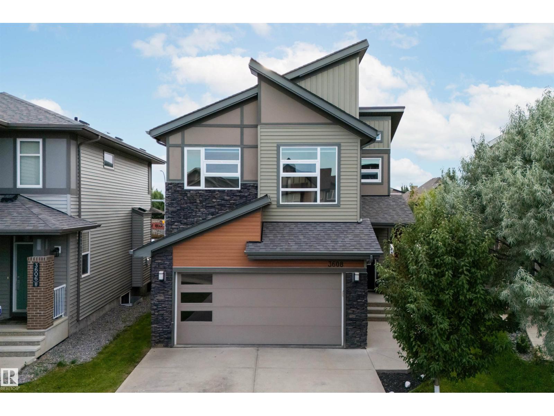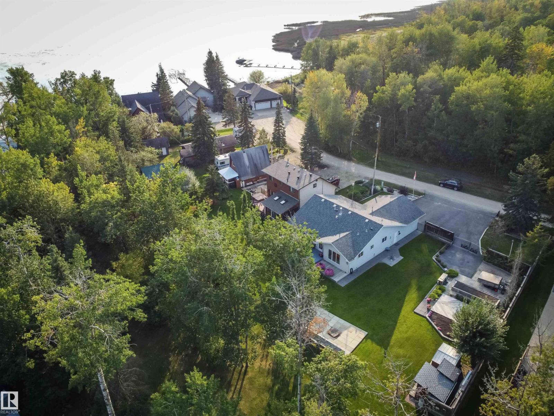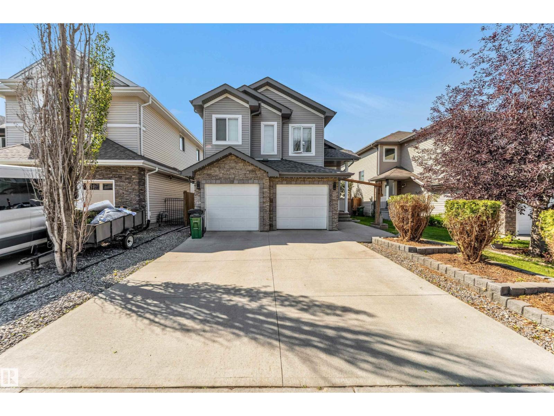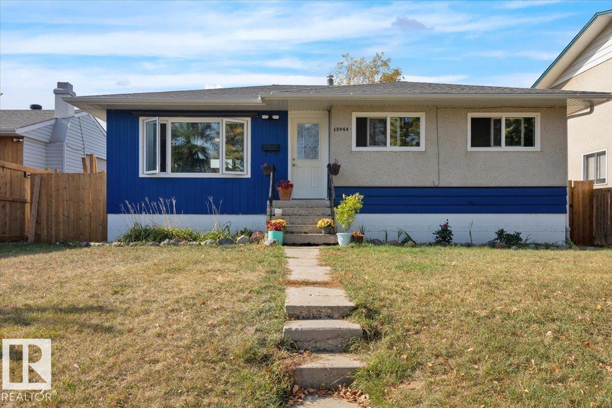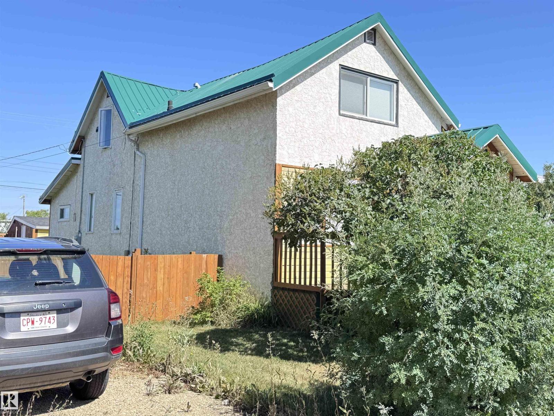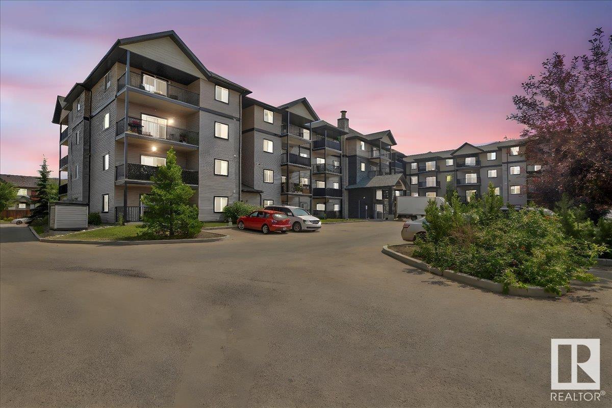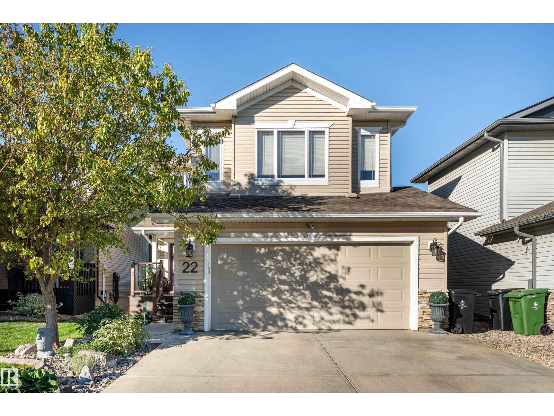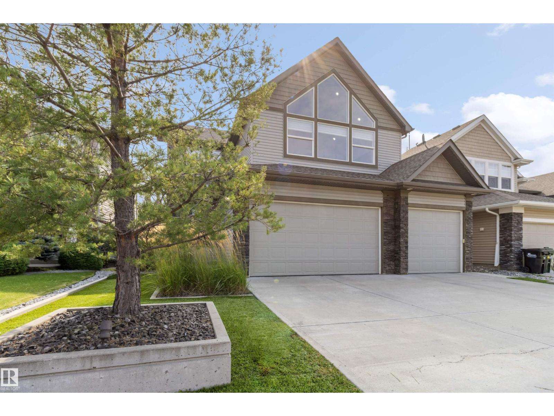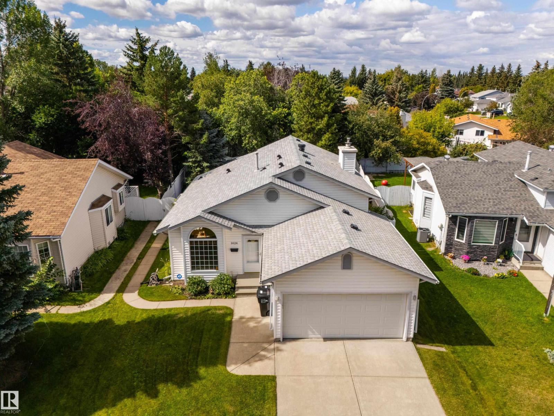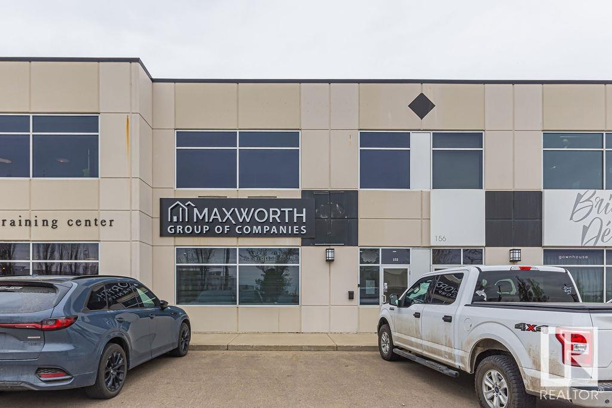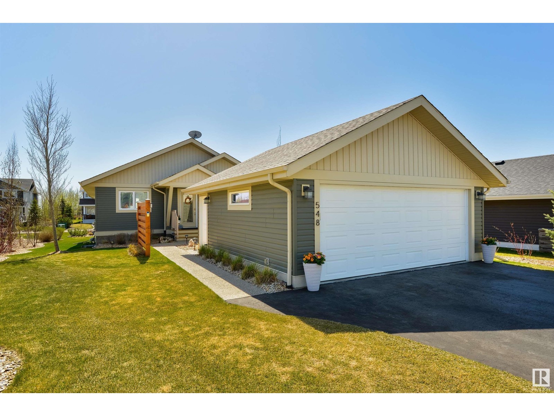70 Fleetwood Cr
St. Albert, Alberta
Nestled under the beautiful elm tree canopy of Forest Lawn, this charming bungalow has been lovingly maintained by its original owner and is ready to welcome its next family. Known for its quiet streets and parks,Forest Lawn is one of St. Albert’s most treasured neighbourhoods.Inside, you’ll find 4 bedrooms and 2.5 bathrooms, with a layout that offers plenty of space for everyone. The inviting living areas feature timeless wood beam details and a warm, original character that you can enjoy as-is or update to make your own. With a large, finished basement, there’s room for family movie nights, play areas, or a home office.Step outside to a spacious yard with a double detached garage, perfect for both play and projects. And with multiple schools and parks just a short walk away, this home is in the heart of where family memories are made.This is a rare opportunity to put down roots in Forest Lawn — a welcoming, established community where families grow, neighbours connect, and every street feels like home. (id:42336)
Blackmore Real Estate
7248 Essex Wy
Sherwood Park, Alberta
Immaculate home has 4 bed 4 bath & has loads of upgrades! Bright light welcomes you into the spacious open design kitchen w/island/dining/great room. The kitchen features SS appliances & granite countertops. The walk-thru pantry/Laundry room leads to garage entry. Garden door off the kitchen opens onto a spacious Maintenance free deck w gas line to BBQ. New solid hickory wide plank hardwood thru top 2levels . Gas fireplace in great room. Built in vac. Central A/C. Upstairs features features a large bonus room with feature wall, Master bedroom w/walk-in closet & 5 pc ensuite w/Jacuzzi tub. 2 more bedrooms & a 4pc bath. The F/F basement has rec room, bedroom, bathroom, storage, vinyl plank floors & in floor heat. The garage offers infloor heat,high ceilings & an 8 ft high door. The yard is landscaped w/trees, rocks, streams & UG sprinkler system. Backs onto a park and is a quick walk to the Italian Center for a delicious coffee or stay home enjoy the sounds of your babbling stream (id:42336)
Now Real Estate Group
642 Albany Wy Nw
Edmonton, Alberta
Beautiful home with a fantastic view of the environmental reserve/pond which is immediately behind it. SPACE galore. Two storey foyer opens to two storey living room with floor to ceiling windows, and formal dining area. Gorgeous central staircase and main floor bedroom or den with double doors, main floor laundry, main floor bathroom with tub/shower. Mudroom and access to the garage. The ROOMS WITH A VIEW along the back include the beautiful kitchen with island, walk in pantry, dinette area, and family room with built ins. Light abounds and the view is amazing. Upstairs enjoy the loft, Primary bedroom and luxury ensuite and a truly huge WALK THRU CLOSET. Two more bedrooms up with family bath. WALK OUT basement is fully finished with Rec room, bedroom with double doors and walk thru closet. bathroom, and a 6th bedroom /den. Huge windows abound throughout. Even the understair storage is finished. Great backyard backs on pond/reserve. High end finishes. Entertain and grow your family! (id:42336)
Sterling Real Estate
37 Blackbird Bn
Fort Saskatchewan, Alberta
*Under Construction*180 Day Possession**Permit Stage**Visit Showhome at 207 Starling Way to checkout finishes. 2045 Sq Ft custom built home! 18’ ceiling with open to below concept. 9’ Ceilings through the Main floor, even the basement!!! Modern finishings throughout the house are included in the price!! In-Stair lighting, crown molding lit up with LED lighting, coffered ceilings. With a total of 3 bedrooms upstairs and a bedroom/den on the Main Floor! Well equipped kitchen with built in appliances, gas counter top stove, built-in wall oven and microwave is any chef’s dream kitchen. Basement is unfinished and can be developed if required. Near green spaces and close to baseball diamonds, dog park, playground and miles of walking trails and the reassurance of an home warranty. THIS HOME IS A PERFECT FOR A GROWING FAMILY. THIS HOME IS A MUST VIEW! (id:42336)
Royal LePage Noralta Real Estate
12943 113 St Nw
Edmonton, Alberta
SOLD...WELCOME to this charming and affordable bungalow, offering nearly 1,000 sq ft of comfortable living space in the heart of Lauderdale. Situated on a quiet street, this home sits on a large lot and is perfect for first-time buyers, investors, or those looking to downsize. As you enter, you'll be greeted by a spacious covered deck and welcoming foyer. Inside, the home features 3 bedrooms and 1 full bathroom, along with a bright and open-concept kitchen, boasting ample counter space for all your cooking needs. The living and dining areas are generous in size and flow seamlessly together, highlighted by laminate flooring throughout. BRAND NEW INSTALLED WINDOWS, bring in plenty of natural light enhance energy efficiency. The unfinished basement offers endless potential for future development - whether it's a family room, additional bedrooms, or a legal suite. Enjoy being within walking distance to schools, parks, shopping, green spaces, Grand Trunk Arena, swimming pool. (id:42336)
Century 21 Leading
65 Blackbird Bend
Fort Saskatchewan, Alberta
PIE lot alert! Welcome to Your Dream Home! Prepare to be captivated by this stunning, one-of-a-kind property that checks every box! Step inside to soaring 18' ceilings and panoramic views of the surrounding area. Modern finishes and premium builder upgrades will impress even the most selective buyer. Enjoy 9' ceilings on all levels—main, upper, and basement—enhanced by in-stair lighting and LED-lit crown molding. Coffered ceilings in the great room and primary suite add a refined touch. With 5 bedrooms total—1 on the main floor and 4 upstairs—there’s ample space for your family. The kitchen features built-in appliances, a gas cooktop, wall oven, and microwave. Located on a corner pie lot, this home offers both privacy and accessibility. Don’t miss this exceptional opportunity! (id:42336)
Royal LePage Noralta Real Estate
10403 62 St Nw
Edmonton, Alberta
Charming and unique, with curb appeal from every angle! This Cape Cod classic greets you with a sunny south-facing verandah and welcomes you inside to oak hardwood flooring, and classic style with a central staircase and large windows - even a clawfoot tub in the spacious upper bathroom. There are two bedrooms on the main floor; upstairs are two more bedrooms, each with its own dormer, bench seating and great views. Originally a bungalow, the second storey was added by previous owners in the 1990's. The current owners added a new oversized double garage with 220 wiring, updated the electrical panel, rebuilt the fence (2010). The furnace and HWT were replaced in 2018, shingles in 2016, and the kitchen was updated in 2021. In overall good condition, this home is ready for new owners to update and make their own. It sits on a large lot in desirable Fulton Place, just steps away from parks and playgrounds, the Fulton arena, shopping and schools. (id:42336)
RE/MAX Elite
3608 Parker Cl Sw
Edmonton, Alberta
This modern cul-de-sac home is freshly painted, features new flooring, and is air conditioned for year-round comfort with 3000 sq ft of total living space! Step inside to soaring vaulted ceilings and massive windows that fill the home with natural light. The open-concept main floor boasts new vinyl plank flooring, a chef-inspired kitchen with granite counters, tile backsplash, stainless steel appliances, and a walk-through pantry that connects to the mudroom and double attached garage. Built-in MDF storage in all closets and the laundry room adds style and function. The living room centers around a sleek gas fireplace, while the bright dining nook opens to a deck and backyard. Upstairs, enjoy a large bonus room and 3 spacious bedrooms, including a primary suite with a spa-inspired ensuite. A fully finished in-law suite with separate entrance offers excellent versatility for guests or extended family. Modern updates and thoughtful design make this home truly stand out! (id:42336)
Initia Real Estate
63 Woods Pl
Leduc, Alberta
CAPTIVATING best describes this fully developed Bungalow located in prestigious Windrose area! TRIPLE ATTACHED HEATED GARAGE! FULLY LOADED! Every detail shines in this CUSTOM BUILT 2+2 bedroom, 3 bathroom, 1690+ SqFt modern and functional EXECUTIVE home. Experience LUXURY LIVING with stunning 14” ceilings, TUXEDO KITCHEN CABINETS, Quartz countertops + huge island, BUILT-IN stainless steel appliances, exquisite light fixtures, 2 FIREPLACES, custom shelving in the living and family rooms, and more. Additional highlights include a stylish tile backsplash, WALK-IN PANTRY, expansive windows, GLASS FEATURE RAILING, under-cabinet lighting, a dream primary bath with his & hers sinks + tiled shower, main floor laundry, professionally finished basement with 2 large bedrooms, a 4 piece jack and jill bath, Den/5th bedroom, WET BAR and HOME THEATRE area, and a FENCED & NICELY LANDSCAPED YARD. Ideally located near Schools, Shopping, Public Transport, GOLF, and MORE! Ready for your enjoyment! A MUST-SEE! (id:42336)
RE/MAX River City
1087 10 St
Rural Lac Ste. Anne County, Alberta
Original owners proudly offer this immaculate 1,346 sq ft, 3-bedroom, 2-bath home, perfectly located in the peaceful lakeside community of Ross Haven on Lac Ste. Anne. Just steps from lake access with a partial lake view, the property enjoys approx. 1/4 acre of serene setting with mature trees out front and a large park reserve at the back leading directly to the water. Inside, the home exudes pride of ownership with a spacious country kitchen, generous living room, and three comfortably sized bedrooms. Recent upgrades include newer flooring, windows, furnace, and hot water tank, plus central air conditioning for year-round comfort. Outdoors, you’ll find a double oversized, heated garage, RV parking, paved driveway, raised garden beds, and more—all ideal for both full-time living and weekend getaways. Only 50 minutes to Edmonton or St. Albert, this is a rare opportunity to enjoy lake life with city convenience close by. (id:42336)
Century 21 Masters
1920 69 St. Sw
Edmonton, Alberta
Welcome to Summerside. Owner Loved & Immaculate Parkwood Master Built Homes, Bi-Level over 1500 sqf on a Massive Lot backing A GREEN SPACE in the community of SUMMERSIDE! The home features 3 bedrooms, 2 bathrooms, vaulted ceilings, Double garage attached, massive kid friendly deck and yard, and 9' ceilings in the basement that awaits the buyer's touch. The rear of the home faces west, great for entertaining as the sun sets. The double garage attached 22'x 20 and insulated, has a water connection, has central vacuum connection, and 220 V wiring. The home features beautiful, vaulted ceilings, engineered hardwood floors and speakers throughout. Plenty of windows to allow the natural light to shine through. The kitchen features multiple windows, granite countertops, stainless appliances, corner pantry and a good-sized island. A 2Tier Deck w/a GAZEBO & Storage under the deck. Summerside is a great family-oriented community with walking trails, school, and other amenities all within a 5 min drive. (id:42336)
Maxwell Polaris
12944 128 St Nw
Edmonton, Alberta
Buyers will love this beautifully updated bungalow from the moment they walk in! Located near Bronx Bowl, Edmonton Public Library, Athlone School, parks & baseball diamonds—perfect for an evening game after dinner—with quick access to Yellowhead & shopping. The main floor offers two bedrooms including a primary with walk-in closet & makeup area. Both bathrooms are fully renovated Main floor bathroom (2022), Basement bathroom and kitchen (2025). The basement provides storage, laundry, an extra bedroom & suite potential if desired. Major upgrades include shingles, windows and doors (2020), furnace(2020) Fridge and stove (2021). The fenced yard offers back-lane access, space for RV parking, and an oversized bright garage (shingles & windows need TLC but a great workspace). Only the second owner—this home is truly move-in ready! (id:42336)
Local Real Estate
3608 15 Av Nw
Edmonton, Alberta
FANTASTIC, Fully Developed, Five bedroom, Two Full Baths Family Home! SENSATIONAL, Spacious Living Room Complimented by French Doors, Flows into Ladies STYLISH Gourmet Kitchen, Pantry, STUNNING GRANITE ISLAND & Upgraded Cupboards & Countertops Galore! Private Master Suite Tucked Away on Opposite Side of Two Additional Bedrooms & Full Bath Complete the Main Floor! BRILLIANT Basement Highlighted in TIMELESS Laminate Flooring, Two Generous Bedrooms, Full Bath & SPECTACULAR Family Room with STRIKING Fireplace. GENEROUS Laundry Room c/w SAMSUNG Front Load, S X S Washer & Dryer. Upgraded High Efficiency Furnace & H2O Tank. NEW Roofs Summer 2025! Gentlemen's Dream OVERSIZED 22 X 32 Garage, Heated Plus Workshop & Double Doors! BONUS RV Parking off Back Lane. BREATHTAKING BACKYARD Provides a TRANQUIL, SERENE PRIVATE OASIS. SUNSETS Seen from Gazebo on Floating Deck. Oversized TRANE A/C UNIT. PRIME LOCATION located on a Quiet Street Walking Distance to Schools & Playground. Delivery For You....NEW STOVE!! (id:42336)
Maxwell Polaris
9840 107 St
Westlock, Alberta
Charming 2-bedroom, 1.5-storey home on a spacious, fenced and landscaped lot in downtown Westlock. Approx. 1030 sq.ft. with extensive upgrades: newer electrical, plumbing, furnace, forced-air hot water tank, windows, metal roof, and laminate flooring. The bright, modern kitchen features white cabinetry, a full appliance package, and a double-composite sink. Renovated bathrooms—one upstairs, one in the basement—plus electric baseboard heating in the lower level. Loft-style upper level offers natural light and cozy living space. Excellent lighting throughout. Beautifully finished front and rear decks. Gravel parking pads at both ends of the property, including RV parking. Prime location near sports complex, shopping, and dining. Included is a sectional couch, a queen-sized bed & stereo system. (id:42336)
Exp Realty
14309 128a St Nw
Edmonton, Alberta
Tastefully renovated from top to bottom, this stunning split-level home is a must-see! Step into a bright, spacious living room with vaulted ceilings that flow seamlessly into the dining area. The modern kitchen features brand-new cabinetry, stainless steel appliances, and a huge quartz island—perfect for cooking and entertaining. A sliding patio door opens to a huge backyard, ideal for summer BBQs and outdoor fun. The upper level boasts 3 generous bedrooms, including a primary suite with a walk-in closet and private ensuite, plus a second full bath. The lower level adds even more space with 2 additional bedrooms and a third full bathroom—perfect for large families or frequent guests. A double attached garage offers plenty of storage. Located close to schools, parks, and a variety of amenities, this beautifully updated home combines comfort, space, and convenience in one amazing package. (id:42336)
2% Realty Pro
#219 14808 125 St Nw
Edmonton, Alberta
Imagine the PRIVACY OF A CORNER UNIT, INCREDIBLE SIZE - in the 96th PERCENTILE for SIZE in the last year of sales in this north-west zone - a HOME OFFICE (or THIRD BEDROOM!), and the QUIET NEIGHBOURS AND SERENE GREEN SPACE from a nearby Buddhist temple and senior’s home. Upon entry, you feel the privacy of your home, giving space between the front door and your living spaces. Your IN-SUITE LAUNDRY and STORAGE, and DEN/3rd BEDROOM lines the initial entry. Your home is well lit with a WEST-FACING BALCONY! You have two VERY WELL SIZED BEDROOMS, and 2 FULL BATHROOMS. The kitchen as well faces west, with a second window adjacent the balcony bringing in more light. This unit comes with UNDERGROUND PARKING, as well as a LOT of street and visitor parking available. This unit is perfectly situated, just off of 127th and 153 - close to major shopping, needs and conveniences, which include BOTH THE HENDAY AND YELLOWHEAD a few minutes away. It is also a short jaunt to downtown because of the accessible route access. (id:42336)
The Good Real Estate Company
22 Westbrook Wd
Fort Saskatchewan, Alberta
Welcome Home! This beautifully maintained fully finished 2-storey in desirable Westpark offers the perfect blend of comfort and convenience. Backing directly onto the park, the home features 3 spacious bedrooms Up including a primary suite with a generous ensuite, plus a huge bonus room filled with natural light. Updates throughout add modern style, while the fully finished basement provides an additional bedroom, bathroom, and living space. The backyard is beautifully kept and opens right onto the park—perfect for families and outdoor enjoyment. (id:42336)
Royal LePage Noralta Real Estate
13003 129 Av Nw
Edmonton, Alberta
Welcome to this 1,120 sq.ft. bungalow situated on a spacious 557 sq.m. lot! Featuring 3 bedrooms and a 4-piece bathroom, this home offers a functional layout with everything conveniently on one level perfect for first-time buyers, downsizers, or investors. The oversized heated double garage provides plenty of room for vehicles, storage, or a workshop. Recent updates include a new roof (2023), furnace (2020), and hot water tank (2018), giving peace of mind for years to come. Located across the street from a park and close to schools, this property also offers easy access to downtown and Yellowhead Trail, making it ideal for both families and commuters. Have a look at this solid bungalow with great potential and an excellent location! (id:42336)
RE/MAX Elite
2747 Chokecherry Pl Sw
Edmonton, Alberta
Welcome to this stunning half duplex in the family-friendly community of The Orchards! This home offers a desirable layout with spacious rooms, a bright open-concept main floor, and an attached garage. The upper level features a bonus room, generous bedrooms, and a well-appointed primary suite. The fully finished basement includes a large rec room, full bathroom, and additional living space — perfect for guests, extended family, or future rental potential. Enjoy the privacy of no neighbours behind, plus a landscaped yard for relaxing or entertaining. Located close to schools, parks, trails, shopping, and with easy access to Anthony Henday, this property is move-in ready and offers exceptional value in one of Edmonton’s most desirable neighborhood. (id:42336)
Exp Realty
515 Ridgeland Wy
Sherwood Park, Alberta
Tucked away on a quiet street in central Ridge, this Ironwood-built gem combines timeless craftsmanship with modern style. Nearly 2,500 sq. ft. of sun-filled living space is framed by oversized windows and gleaming hardwood floors, creating an inviting atmosphere throughout. The gourmet kitchen boasts stainless steel appliances, quartz counters, and a spacious dinette wrapped in windows on three sides—perfect for enjoying morning light or evening meals with a view. Upstairs, the luxurious primary retreat features a spa-inspired five-piece ensuite with an oversized shower designed for ultimate relaxation. The fully finished basement offers added flexibility for family living or entertaining. A heated triple garage with epoxy flooring is ideal for car enthusiasts or hobbyists, while the fenced, landscaped yard and expansive deck provide a private outdoor oasis. Set in one of the area’s most sought-after neighbourhoods, this home truly blends elegance, comfort, and practicality in one exceptional package. (id:42336)
Royal LePage Prestige Realty
1424 48a St Nw
Edmonton, Alberta
METICULOUSLY MAINTAINED ORIGINAL OWNER HOME ON AN OVERSIZED LOT IN A QUIET CUL DE SAC! Manicured landscaping & excellent curb appeal welcome you into this family home, step inside and admire the open concept living & dining rm w/new laminate floors(2023) & soaring 15' vaulted ceilings. Continue on to the eat-in kitchen with ample oak cabinetry, updated S/S appliances, & access to the west-facing backyard oasis! Head upstairs to find a primary suite w/3 pc ensuite & WIC, the main 4 pc bath & 2 additional bedrms. The lower level features a sprawling family rm w/cozy gas fireplace, a 4th bedrm, laundry & a 2 pc bath w/shower rough-in behind the drywall! A bonus flex room, mechanical, and ample storage complete the basement. Relax in the treed privacy of the west-facing backyard oasis w/hot tub pad and pre-wire below the deck, a storage shed w/space for all your tools & toys, plus a plum tree & raspberry bushes! Updates include: Shingles(2023/2018), spray foam insulation in LR/DR ceiling(2023), toilets & HWT. (id:42336)
Maxwell Challenge Realty
#1 345 Kirkness Rd Nw
Edmonton, Alberta
Welcome to this cozy 3-bedroom half duplex condo nestled in the quiet and friendly Kirkness Community. This charming home features an open concept layout with a warm corner gas fireplace, perfect for relaxing evenings. The kitchen boasts brand new appliances (2023), while the bathroom was beautifully renovated in 2021. Enjoy comfort underfoot with new carpet, vinyl plank flooring (2022), and brand new furnace (2025). The finished basement adds extra living space, and the single attached garage with a double parking pad offers great convenience. This property is an excellent investment opportunity, currently rented to wonderful long-term tenants of over 7 years. A must-see for homeowners and investors alike! (id:42336)
One Percent Realty
#152 134 Pembina Rd
Sherwood Park, Alberta
This is a rare and great opportunity with an excellent location in Sherwood Park. The fully developed 4564 sq. ft. space is ideally located close to Yellowhead and Henday. This space is perfect for office or retail or mixed use and makes sense for owner/operator or investor. The main floor has 7 rooms, 2 bathrooms, kitchen, storage space and second floor comes with 5 rooms, 1 bathroom including the board room option on each floor. The monthly condo fee is $800.49. With the price per sq. ft. at $236 per sq. ft., The options and possibilities are endless. A must see!!! (id:42336)
Royal LePage Summit Realty
#548 55101 Ste. Anne Tr
Rural Lac Ste. Anne County, Alberta
ABSOLUTLEY STUNNING! This immaculate 4 bdrm bungalow situated in the prestigious gated community of Estates at Waters Edge. The lake views and full recreational facilities that include a community pool, fitness facilities and a club house that makes for the ultimate year-round or summer home experience. Step through the front door to your open concept main floor, that boasts a spacious living rm, a large dining area for entertaining and a chef’s dream kitchen with a large central island, granite counter tops, plenty of cupboard space and a coffee bar, The spacious primary bdrm includes a 4pc ensuite and a large walk-in closet, a second guest bdrm and 4pc main bathroom complete the main floor. Downstairs in your professionally completed basement you are greeted to a huge rec room with large windows, perfect for entertaining family and friends, 2 generous sized bdrms and a 3pc bathroom complete this phenomenal home. Outside boasts a fully covered deck and heated dbl oversized detached garage. A must see! (id:42336)
RE/MAX Real Estate


